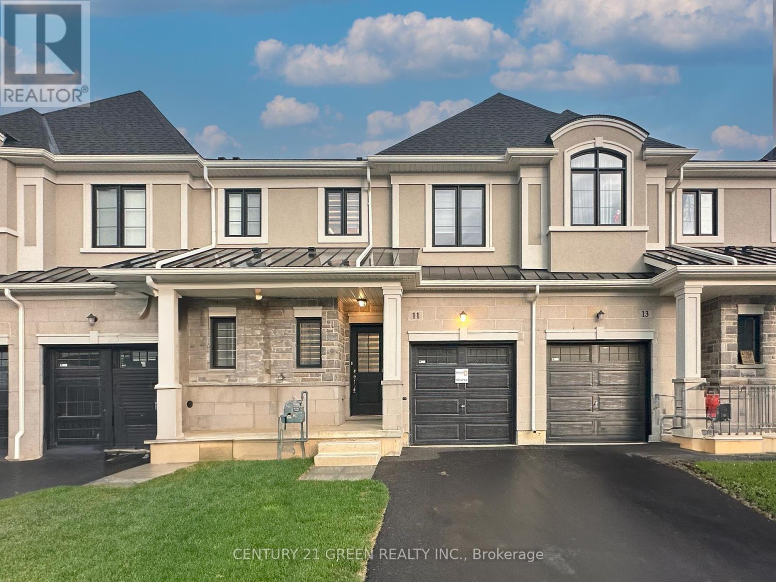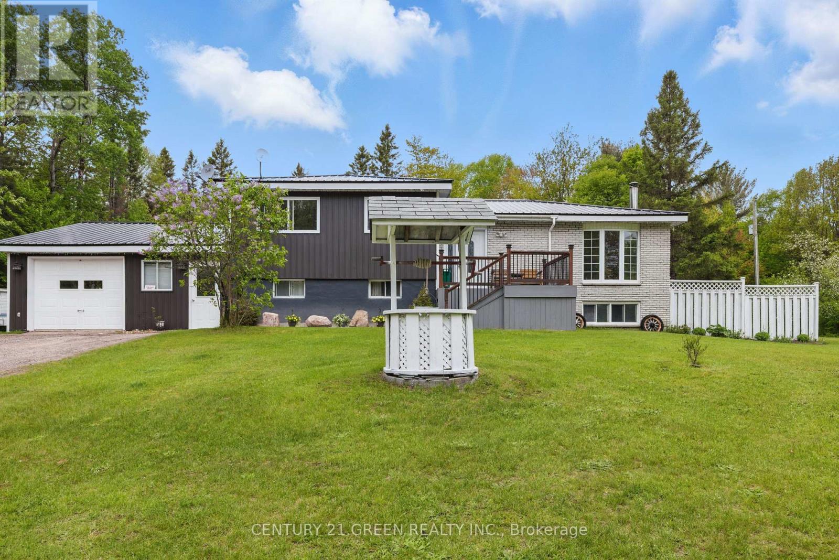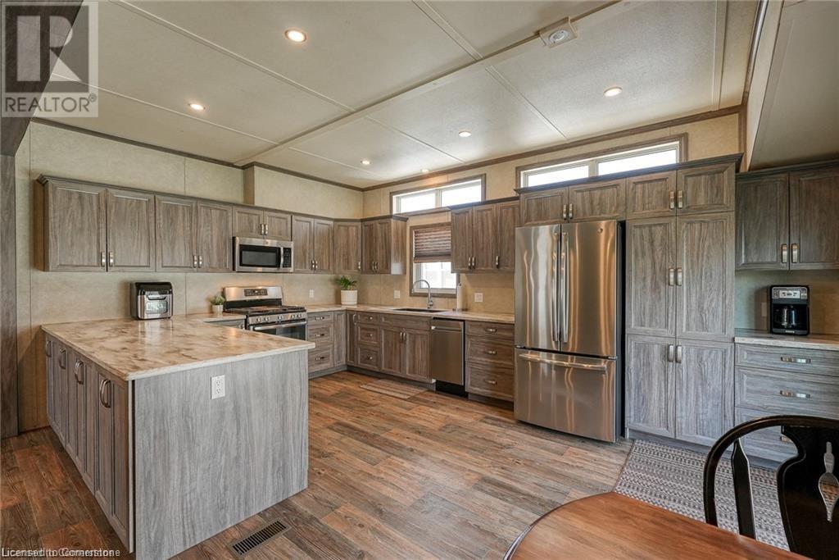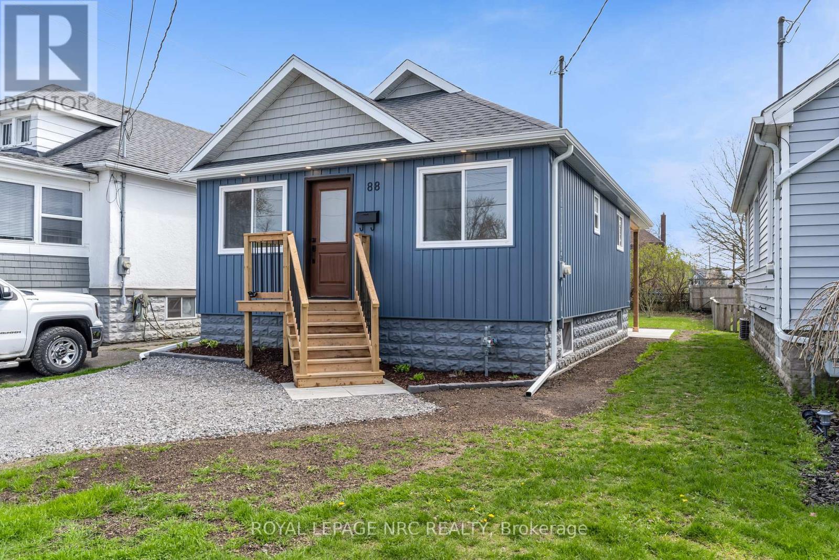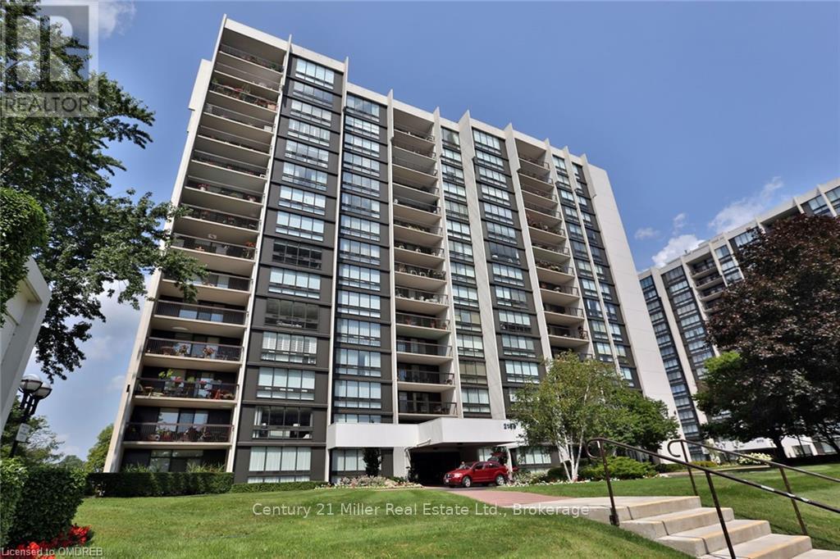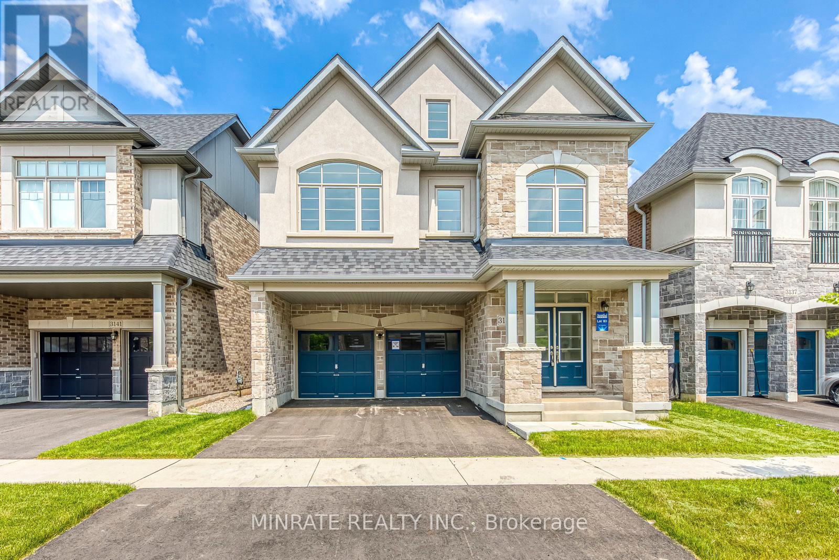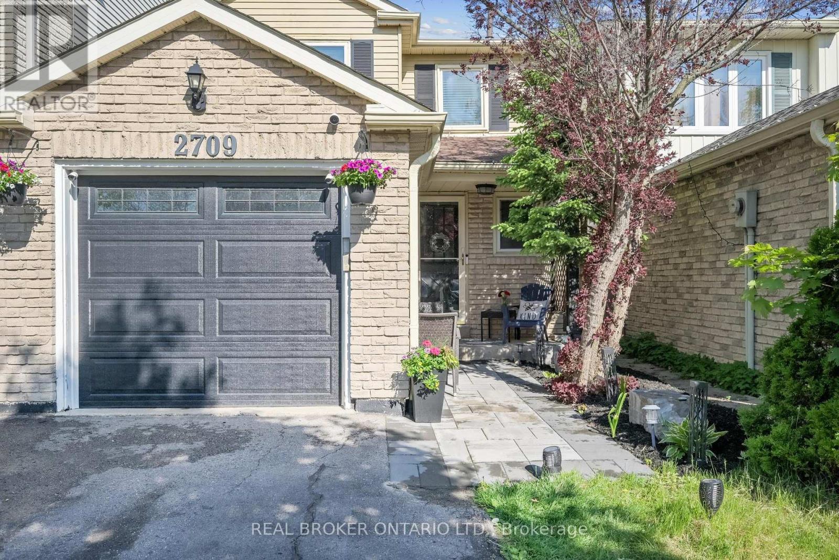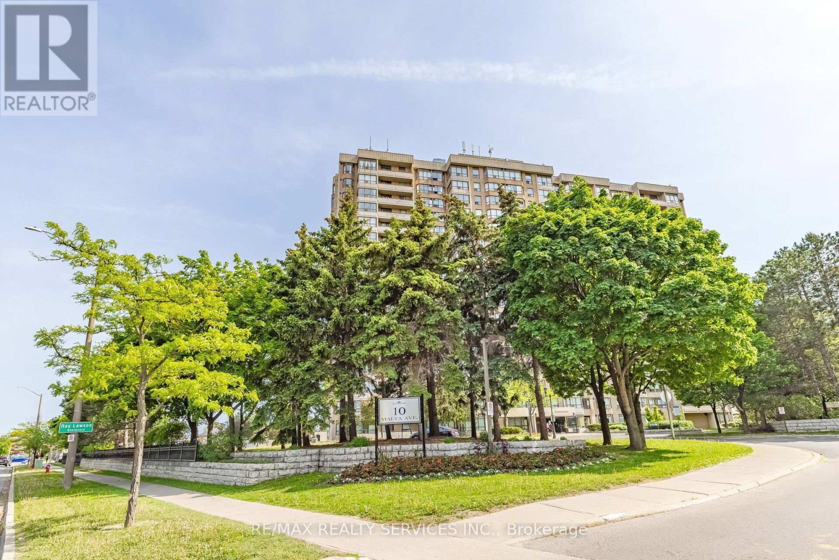9 - 290 Glendale Avenue
St. Catharines, Ontario
This fully renovated and finished 2,864 sq. ft. commercial unit is available for lease in a high-traffic location at the corner of Glendale & Burleigh Hill in St. Catharines. Currently set up as a dental office, this space is ideal for a professional business seeking a turnkey location. Situated right off Highway 406 and close to major shopping centers and amenities, it offers excellent visibility and accessibility. The unit includes shared outdoor parking and rent covers access to a pylon sign and building signage, with digital signage available at an additional cost. TMI is $12.50 per sq. ft. and includes taxes, maintenance, insurance, lawn care, snow removal, sprinkler and alarm system inspections, and garbage/cardboard removal. Available for quick possession within 30 days, this is a prime opportunity for businesses looking to establish themselves in a thriving commercial district. (id:62616)
506 Memorial Drive
Pelham, Ontario
Nestled in the country between Ridgeville and Fenwick on the highly desirable Memorial Drive, this exceptional fully finished home offers a perfect combination of style, comfort, and practicality. Designed with both family living and entertaining in mind, this home features a spacious eat-in kitchen with custom hardwood cabinetry, sleek stainless steel appliances, and plenty of counter space, making it the true heart of the home. With four generously sized bedrooms, three on the upper level and one on the lower level, there's plenty of room for everyone. The expansive family room, complete with a cozy fireplace and a convenient walkout, is ideal for gatherings, movie nights, or quiet relaxation. The main floor laundry adds an extra layer of convenience, making daily routines effortless. Thoughtful touches like custom blinds throughout the home enhance both privacy and style. The property is equally impressive outside, offering an attached garage with easy access to the basement, as well as a detached, insulated, heated, and fully finished two-car detached garage, perfect for extra storage, a workshop, or even a hobby space. Plus, with generator readiness, you'll have peace of mind during any power outages. Step outside to a beautifully covered back patio, a fantastic space for outdoor entertaining, barbecues, or simply unwinding with a morning coffee. The dedicated play area ensures a fun and safe environment for children to enjoy. This remarkable home truly has it all, from modern conveniences to thoughtful design elements. Beautiful country living located among the orchards of Pelham, you are minutes away to schools, shopping, and all amenties. Dont miss out on this incredible opportunity, schedule your private showing today! (id:62616)
61 Francis Street
Hamilton, Ontario
Welcome to 61 Francis Street a turnkey home which offers a perfect blend of style and functionality. The spacious open-concept kitchen features stunning stainless steel appliances, ceramic backsplash, and tile, along with a breakfast bar that flows seamlessly into the dining room. Pot lights throughout the main floor create a bright and modern atmosphere. Sliding doors lead to the deck, complete with a gas line for your BBQ, and a fully fenced backyard that is ideal for entertaining. The home offers two paved parking spaces off a concrete alley and boasts three generous bedrooms on the second floor, complemented by a gorgeous bathroom. The fully finished lower level is a standout with a modern rec room and a two-piece bath. This home is move-in ready. Located just minutes from the QEW, Harbour Front, Red Hill Expressway, and Downtown, its the perfect place to call home. **EXTRAS** Duct Cleaning 2024, New Stove June 2024, New Laundry Washer Sep 2024, New Roof March 2024 (id:62616)
11 Mia Drive
Hamilton, Ontario
Attention First time Home Buyers!! Welcome to 11 Mia Drive Hamilton. 2-storey 3 Bedroom 3 Bathroom Freehold Townhouse within a highly-sought after, recently built subdivision - Stonegate Park. This Beautiful Home is Offering a Modern and Comfortable living experience. Main Floor features 9ft Ceiling, a Bright and Airy open-concept Living/Dining Area, Modern Kitchen with Brand New Stainless Steel Appliances, Centre Island and Extended Cabinetry; Engineered Hardwood Flooring and lots of Natural Light. Upgraded Solid Oak Staircase leading to the upper level, where you will find the Primary Suite with walk-in closet, 3-piece En-suite with Huge Custom Glass Shower; 2 more good-sized bedrooms, 4-piece bath and convenient upstairs Laundry. There are roller shades throughout all windows. Amazing location, just steps to one of Hamilton's largest shopping centres with Fortinos, Starbucks, LCBO, Winners, Service Canada, Service Ontario, doctor & dentist offices, many restaurants and so much more. Just few minute drive to Lincoln M. Alexander Parkway! Book your private showing today!!! (id:62616)
414 Hill Valley Road
Strong, Ontario
Beautifully maintained 3+1 bedroom, 2 bathroom detached home situated on a quiet and private lot just minutes from Sundridge and Hwy 11. This home features a spacious sunroom, a bright lower-level recreation room filled with natural light, and a cozy WETT-certified wood stove for those winter evenings. The oversized garage is currently set up as a workshop, perfect for hobbyists or extra storage. Recent upgrades include new vinyl siding, windows, an updated deck(2023), a new septic system (2018) and 200 amps hydro service. The metal roof has been done in the last 5 years. Enjoy the added benefit of an owned hot water tank and auxiliary backup power via a generator. Outside, the property offers endless enjoyment with a three-year-old above-ground pool complete with filtration, mature fruit trees, and four outbuildings for all your recreational or storage needs. The yard includes a dog run and offers total privacy with tree coverings. A drilled well provides reliable water, and the peaceful surroundings make this the perfect retreat. Conveniently located just a short drive to the town of South River with easy access to Lake Bernard, trails, and year-round outdoor activities, this home is ideal for those seeking space, privacy, and comfort. Whether you're looking for a year-round residence or a weekend escape, this property checks all the boxes. Don't miss your chance to own this turn-key country gem, just move in and enjoy! Book your private showing today. (id:62616)
4449 Milburough Line Unit# 10 Cedar
Burlington, Ontario
An Absolute Stunner! Welcome home to Lost Forest Park in scenic Burlington. 10 Cedar is a gorgeous, detached, modular home nestled in an exclusive, year round gated community. This meticulously maintained home boasts a phenomenal kitchen opening up to your spacious living room, an Oversized Primary Bedrm with 4 pc ensuite PLUS a large Den (perfect for guests), add'l 3 pc Bath, In Suite laundry and plenty of storage! Outside, a manicured backyard Oasis awaits.. and that view! This particular beauty is set away from the rest of the park and backs onto greenery and forest for that tranquil Muskoka feel. Relax with morning coffee or an evening beverage on any of your 3 Decks. 2 convenient parking spots and handy storage shed. Enjoy everything that this well maintained Park has, including a community centre with Wi-Fi, dart boards, ping pong, puzzles, games, and a book exchange, plus a seasonal in-ground pool and scenic walking trails. There's a real sense of community here with all the extra activities like BBQ's, yoga, cards, dinners and dances. All this just minutes to Waterdown shopping districts, the Legion, YMCA, Memorial Park, dog park, and beautiful waterfalls. This is your chance to enjoy peaceful, low-maintenance living in a vibrant and welcoming setting. (id:62616)
62 - 61 Soho Street
Hamilton, Ontario
Perfect for First-Time Home Buyers! This beautiful 3-bedroom townhome showcases over $50,000 in upgrades! The main level features stylish laminate flooring with a combined living and dining area. Modern kitchen with quartz countertops, extended cabinetry, and a bright breakfast area with walkout to an extended balcony perfect for relaxing or entertaining. Spacious primary bedroom includes broadloom flooring and a 4-piece ensuite. Enjoy the convenience of second-floor laundry. Entry through the garage leads to a functional mud area. Professionally finished ground floor offers a large versatile space ideal as a family room, home office, or extra bedroom along with a beautiful full washroom. Beautifully landscaped backyard for outdoor enjoyment. Prime location close to schools, shopping, restaurants, public transit, and major highways. Nearby conservation area offers scenic hiking and biking trails. (id:62616)
289 East 18th Street
Hamilton, Ontario
Welcome to this charming well cared-for home, ideally located on the Hamilton Mountain, just steps from Inch Park. Offering a perfect blend of original character and modern updates, this home is ready to welcome its next owners. The main floor features hardwood flooring throughout and a spacious living room highlighted by coved ceilings, a large picture window with original leaded glass accents, and a charming window seat that invites you to sit and relax. The kitchen has been recently and thoughtfully updated with quartz countertops, a peninsula island for casual dining or prep space, an apron-front double sink, built-in dishwasher, and a garden door that opens onto a private rear deck; perfect for entertaining or enjoying your morning coffee. The main level also includes a formal dining room, which offers flexibility and could easily serve as a 4th bedroom if desired. A bright main-floor bedroom with a closet and a full 4pc bathroom with linen closet complete this level, providing both functionality and comfort. Upstairs, you’ll find two additional spacious bedrooms, each with hardwood flooring and pot lights, along with a convenient 3pc bathroom. The basement offers potential with a finished recreation room, large utility space, and ample room to customize to your needs. With its separate side entrance, this lower level is well-suited for a future in-law suite or a private space for a teenager or extended family. Outside, you’ll appreciate the lovely curb appeal, a private asphalt driveway with parking for three cars, and a beautifully landscaped backyard with stunning perennial gardens, and a deck for outdoor gatherings. Key updates include a newer furnace and AC, updated siding, windows, and exterior doors, providing peace of mind and energy efficiency. Located in a fantastic neighbourhood known for its community feel and proximity to parks, schools, shopping, and transit, this home truly has it all. Don’t miss your opportunity to make it yours! (id:62616)
168 Berczy Street
Barrie, Ontario
Luxury Finishings And Contemporary Style Come Together To Bring You 168 Berczy Street, A Show-Stopping Custom Re-Build That Is Bursting With Exceptional Craftsmanship, Soaring Ceilings And Fine Finishes. The Unique Backsplit Layout Allows Seamless Sightlines, Interconnected Spaces, And An Abundance Of Natural Light. You Will Love The Expansive Chefs Kitchen That Is Made For Cooking And Entertaining, Featuring An 8ft Island With Seating For 4, Quartz Countertops And Backsplash, Stainless Steel Appliances, Under-Cabinet Lighting, Custom Cabinetry, Range Hood And Pantry, Plus A Built-In Desk! The Great Room Has Exceptional Lighting With Large South-Facing Windows And Cathedral Ceiling, And Offers A Custom Entertainment Unit With Storage Cabinets. The Two Upper Bedrooms Feature Double Closets And Two Luxury Ensuite Spa Baths With Heated Floors And Mirrors! The Oversized Third Bedroom Features Large, Above-Grade Windows And Dual Closets, Making It Ideal For Growing Families, In-Laws, Guests, Or Flex Space, Plus Access To A Separate 3-Piece Spa Bath With Glass Shower And Heated Floors. The Laundry Room Has Been Finely Finished With Quartz Countertops And Cabinetry, And The Lower Level Features A Finished Rec Room And Separate Utility Room For Additional Storage. Outside, Enjoy Recessed Lighting, Quality James Hardie Board And Cedar Renditions, A Newly Paved Driveway And Interlock, New Sod, And A Backyard Armourstone Feature. Parking For 4+ Vehicles Makes Hosting Gatherings A Breeze! Every Inch Of This Home Has Been Thoughtfully Constructed For Max Performance, Including Spray-Foam Insulation, LED Pot Lights Throughout, Waterproofing And Weeping Tile. One Of The Best Features? 168 Berczy Is Only Steps Away From Barries Waterfront, Shops And Amenities, And Minutes From Highway 400! Your Next Chapter Is Turnkey And Ready For You. (id:62616)
20 Huntley Crescent
St. Catharines, Ontario
Open Houses 4-6 pm Fri Jun 20th, 2-4 pm Sat Jun 21st & 2-4 pm Sun Jun 22nd. WELCOME TO 20 HUNTLEY CRES. DON'T MISS OUT ON THIS SOLID 3 BDRM BUNGALOW WITH A BEAUTIFUL FULLY FENCED YARD LOCATED IN AGREAT NORTH END NEIGHBOURHOOD! MAIN FLOOR BOASTS SPACIOUS ENTRY, OPEN CONCEPT ACCESSIBLE KITCHEN / DINING RM, LIVINGRM W/LARGE UPDATED WINDOWS & LOADS OF NATURAL LIGHT, 3 BDRMS & 4 PC BATHRM. PARTIALLY FINISHED BASEMENT OFFERS A FAMILYRM, 2 PC BATHRM, WORKSHOP, LAUNDRY AREA, SPACE TO DEVELOP 4TH BDRM OR OFFICE, COLD RM & PROVIDES LOTS OF STORAGE SPACE. WELL LOCATED NEAR CANAL WALKINGTRAILS, SHOPPING, RESTAURANTS, PARKS, SCHOOLS, PUBLIC TRANSIT & QUICK HIGHWAY ACCESS. SOME UPDATES INCLUDE: NEW ELECTRICOVEN 2025, FURNACE, C/AIR & HWT 2010, RECENT DOUBLE ASPHALT DRIVE W/ PAVERS BORDER AND MOST WINDOWS UPDATED. IMMEDIATE/ FLEXIBLE POSSESSION AVAILABLE. (id:62616)
88 Delhi Street
Port Colborne, Ontario
This 2-bedroom bungalow has been totally redone from the ground up. It's like a brand-new build! They've reframed the main floor, put in new front and back doors, added new shingles and siding, plus they upgraded the attic with R50 insulation and R20 for the walls. There's all-new plumbing, drywall, baseboards, and casings, plus a gorgeous 3/4" engineered hardwood floor. The kitchen got a makeover with new cabinets, backsplash, under-cabinet lighting, countertops, a sink, and all-new fixtures. There's also a fresh four-piece bathroom with a new tub, vanity, and all-new tile. The carpenter added a nice tray ceiling, a front porch, a driveway, and to top it off, there's a new furnace and AC from 2025, plus a concrete patio in the backyard. Its totally move-in ready! The outside has new gardens and has been seeded for a fresh start this spring! (id:62616)
203 - 2185 Marine Drive
Oakville, Ontario
Spacious 2 bedroom plus Den, 2 bath 1,507ft2 unit at fabulous Ennisclare on the Lake. Enjoy lake views from all rooms. Walkouts to enclosed south facing terrace from 2nd bedroom, Den & LR. Master with sunken sitting area, ensuite + 2 closets, ensuite laundry with storage, engineered hardwood in Dining room, master, 2nd bedroom & Den. Suite is located close to the elevator, 1 parking & 1 locker. just a short stroll to restaurants, shops & marina in the lovely Bronte Village. BUILDING FEATURES: indoor swimming pool, party room, billiards room. library, gym, saunas, squash, golf room, workshop...don't wait! (id:62616)
6 Seagull Lake Road
Parry Sound Remote Area, Ontario
Experience the perfect blend of comfort, functionality, and outdoor adventure in this one-of-a-kind 4-bedroom, 2-bathroom home (plus a fnishedloft), built in 2022. Thoughtfully designed for four-season living, this home has modern features and finishes. As you walk up the stairs to the family area, you are greeted by a bright, open-concept space with stunning wood paneling throughout, including the ceiling, creating a warm and vibrant atmosphere. Large windows food the home with natural light, offering breathtaking views of the surrounding landscape. Pot lights are installed throughout, adding to the homes modern and cozy ambiance.Each of the four spacious bedrooms boasts large windows, providing ample natural light and scenic views.A spacious heated workshop is fully equipped with a 14,000 lb hoist and air compressor, making it ideal for mechanics, tradespeople, or hobbyists. The home features dual heating options with a 100,000 BTU propane furnace and a wood stove connected to the duct system, plus a tankless hot water system for on-demand efciency.Storage is abundant with two large garages, currently used for indoor boat storage, and a shed connected to the main building for firewood. Stay connected and secure with a Starlink high-speed satellite internet system and a security camera system, both included in the sale.For relaxation, unwind in the bonus room with a hot tub or enjoy the outdoor pool and deck.Situated in an unorganized township, this property offers maximum flexibility with fewer building restrictions. Just steps from Seagull Lake and near multiple other lakes, you'll have endless opportunities for boating, fishing, and outdoor recreation. It has a hot tub room with a hot tub and 2 garages for boat storage. Total square footage includes workshop and Garage. **EXTRAS** Fridge In WorkShop, Hoist, Air-Compressor, Hot water Tub and it's equipment, Above ground Pool and heating equipment for the pool, Fridge, Stove, washer, dryer (id:62616)
19 Citronella Lane
Brampton, Ontario
Original Aspen Ridge Home, original owner, 4 Bedroom Detached with a 2 bedroom finished basement with separate entrance and kitchen. 2 sets of washer and dryer. No carpet in the home. Hardwood floors on the main and second floor with oak staircase. Laminate flooring in the basement. Roof changed recently (2022), A/C changed recently (2022). California Shutters throughout. Crown molding in the main floor. Entry from the garage to the home. Led pot lights in the main floor. Gas fireplace in the family room. Separate entrance into the basement apartment from the backyard with covered staircase. Kitchen boasts a eat in kitchen area with exit to the backyard. Water heater owned. 2 Gdo. Concrete floor in backyard. SS Appliances in main floor kitchen. (id:62616)
3263 Donald Mackay Street
Oakville, Ontario
Not Just Another Preserve Home Future-Focused with Elevator Shaft Built InIn a community full of beautiful yet similar layouts, this rare 4-bedroom, 4-bath home stands apart with a thoughtfully engineered feature: a pre-structured vertical shaft ready for a future full glass elevator spanning all three levels. No retrofitting. No guesswork. Its a quiet luxury that enhances multigenerational living, future mobility, and long-term value.Situated on a premium pie-shaped lot in a quiet interior crescent approximately 45 ft frontage, 48.3 ft rear, and 92 ft deep this residence boasts a classic red brick facade with stone base and black shutters, offering a refined Colonial aesthetic.This is one of the largest models in the area, offering over 3,100 sq.ft., Featuring 4 bedrooms and 3+1 baths with extensive builder upgrades, on the second floor, Riobel faucets in showers and standing tubs and all sinks in bathrooms. Features 10-foot ceilings and plenty of pot-lights on the main floor. A spacious office located on the main floor with a big window, impressive Smart-control washing machine and dryer, highly efficient and quiet. Upstairs includes a flexible loft staged as a peaceful indoor plant retreat.Repainted throughout and enhanced with all new modern light fixtures. Central air conditioning, central vacuum. Two build-in attached car garage with both remote control. Move-in ready, professionally staged, and just steps from future school, pond, and parks! desirable neighbourhoods and more! Must see in person. A great opportunity to own this exceptional home. (id:62616)
3139 Goodyear Road
Burlington, Ontario
PREMIUM LOT!! Welcome to this never lived in Sundial built 5 bedroom detached home with 4016sqft. of finished area in the sought after Alton Village neighborhood situated on a premium lot backing onto the park! Spacious main floor offers a dining room, great room with fireplace, kitchen and breakfast with walk-out to the backyard. Upper floor offers a primary bedroom with 5-pc ensuite, along with four additional bedrooms and two 4-pc baths. Open concept Loft offers space for entertainment! Builder finished basement offers recreation room, den and 4-pc bath. Conveniently located close to HWY access and walking distance to Go Transit, parks, schools and more! (id:62616)
4601 - 38 Annie Craig Drive
Toronto, Ontario
>> Enjoy this Stylish Water Front Condo. Breathtaking views of the Lake and Downtown Toronto. The Extensive Waterfront Trail and nearby Parks & Shops for you to Enjoy & Relax! <<< Modern Open-Concept Layout with High-End Finishes. Floor to Ceiling Windows. Spacious Den Perfect for Home Office Or Guest Room. <<< World Class Amenities include 24 hour concierge, Indoor pool, sauna, hot tub, billiards room, movie theatre, party room, guest suite and visitor parking. <<< Close to major highways, Metro, Shoppers, transit, trails, shops, restaurants, waterfront, park and more! <<< Steps to Metro grocery store, LCBO, cafes, and TTC transit just around the corner. Convenience & Luxurious Lifestyle are all here. Dont Miss Out! (id:62616)
2709 Romark Mews
Mississauga, Ontario
Welcome to 2709 Romark Mews, a beautifully updated detached home tucked away on a quiet cul-de-sac in the highly desirable Erin Mills community. This 3+1 bedroom, 3-bathroom property offers the perfect blend of comfort, style, and convenience. Step inside to a renovated eat-in kitchen, featuring sleek stainless steel appliances, a gas stove, and plenty of space to create and entertain. The bright and open living area flows seamlessly to a private backyard complete with a pergola, large deck, and a hot tub - perfect for unwinding after a long day. Upstairs, the spacious primary bedroom comfortably fits a king-size bed and boasts his & her closets plus a 4-piece ensuite. Two additional bedrooms provide ample space for family, guests, or a home office. The finished basement (linked) adds valuable living space with its own bedroom and bathroom, offering a great setup for in-laws, guests, or a potential rental opportunity. Previous rental amount $1100/month. Additional highlights include: attached garage (with 5 parking spaces in total), tankless on-demand water system, reverse osmosis water filtration system, fence re-done (2024), updated stone landscaping, smart thermostat, easy access to well-rated schools, shopping, highways & community centre, surrounded by miles of scenic walking & biking trails. This home has space, style, and an unbeatable location. Don't miss your chance to own this gem in Erin Mills! ** This is a linked property.** (id:62616)
3 Hobart Gardens
Brampton, Ontario
Modern look 3+1 Bed Room and 2+2 Washrooms with extra one spot parking!! Corner Freehold Townhouse For Sale!! New paint, updated kitchen with ceiling pot light!!! High Demand Location!! All High-Efficiency Appliances!! Lots of Privacy!! Bright and Spacious 3 Bedroom Plus Den or One /B/R with Attached 2 Pc washroom!! Modern Eat-In Kitchen With S/S appliances. 9 feet ceiling, Private Driveway And Backyard, No Side Walk. Close to 410 Highway and Trinity Mall, School and parks!! See virtual tour!! (id:62616)
394 Panhellenic Drive
Mississauga, Ontario
Well Cared For home! Evident Pride of Ownership! Original owners Since 2008! Situated in a Prime Location in the Prestigious Meadowvale Village - Welcome to This Beautiful Detached Home, With Double Door Entry. A Large, 2379 Sqft Property With 4 Bedrooms and Three Full Washrooms on the Upper Floor, One Powder Room on the Main Floor Plus a Finished 1 Bedroom + 1 Full Washroom Basement Apartment, With Separate Builder Side Entrance. Gleaming hardwood floor, hardwood stairs. hardwood landing. Lot of Upgrades, Including Fireplace on Main Level, and Granite Countertop, New Backsplash, and Stainless Steel Appliances in Kitchen. Furnace and AC replaced Dec 2017. Bright & Sunny, with a Fenced Back Yard. Near 401, 407, 410, Public Transit. Walking Distance to Public School, Close to Sheridan College, No-Frills & Food Basics. (id:62616)
702 - 10 Malta Avenue S
Brampton, Ontario
Opportunity Knocks! Own a Large, Spacious 2 + 1 Bedrooms/ 2 FULL Washrooms Condo offering 1250 Square Feet of sun-filled living space. This beautiful unit features very functional layout with a bright solarium. Enjoy all-inclusive condo fees which includes all your utilities bills and underground parking spot. Amenities includes Outdoor pool, Gym, Tennis court, Party room and more. Steps from shopping, schools, and park. A short drive to highways 407, 401 & 410. Act fast- book your showing today and make this your new home! Convenient for Seniors or families with kids (id:62616)
61 Ecclestone Drive
Brampton, Ontario
This Lovely Detached 2-Storey Home Is Nestled In One Of The Most Convenient Parts Of Brampton. Located Close To Parks, Grocery Stores, Schools, And Public Transit. Not Only Does This Home Have An Open And Inviting Front Foyer, And A Fully Fenced In Private Back Yard, It Also Features 4 Large Bedrooms Including A Master Bedroom With Its Own Walk In Closet With personal spacious basement. Don't Miss Your Chance To Come Check Out This Lovely Home!!! (id:62616)
749 Windham Road 2
Windham, Ontario
This charming 4-bedroom, 2-bathroom brick bungalow is nestled on 26.17 picturesque acres just outside Vanessa, offering the perfect blend of comfort, space, and tranquility. A long, private driveway leads you to the home, where peaceful countryside views greet you from every window. Step inside to find a bright and functional layout featuring a spacious living room with a cozy woodstove and large picture window, an eat-in kitchen custom built. The main floor offers four generously sized bedrooms and a full 4-piece bath, plus a convenient half bath off the attached garage. The finished basement has retro charm with a barn board bar, a rec room, built-in laundry counters, cold cellar, and mechanical updates including a newer pressure tank, softener, R/O system, 100-amp breakers, and an outlet for a PTO generator. Outside, you’ll find an attached 2-car garage (22’x25’) and a large shop (32’x24’)with hydro and cement floors—perfect for hobby farming, storage, or future projects. Approximately 7.75 acres of workable land are found at the back of the property, easily converted to pasture. The roof was updated approx. 6–7 years ago, and the oil furnace is just 10 years old. The 2009 oil tank was just certified January 2025, with many updated windows and doors. Whether you're seeking a quiet rural escape, space to garden, room for animals, or a place to grow your dreams, this property offers endless potential. (id:62616)
12 Hewitt Avenue
Toronto, Ontario
Welcome to 12 Hewitt Avenue, a beautifully designed and extensively renovated family home in one of Toronto's most walkable and desirable neighbourhoods. Designed by Fluid Living, this home blends thoughtful architecture with high-end designer finishes to create a truly special living experience. Fully renovated above grade in 2018, including a carefully integrated two-storey addition, this home offers generous space and modern functionality. The basement was professionally underpinned and renovated around 2023, featuring soaring 9-foot ceilings, radiant heated floors throughout the basement, main floor, and primary bathroom, a steam shower, spacious home gym, and a built-in sound system.Custom millwork and extensive built-in storage are seamlessly integrated throughout, complemented by solid core doors, custom office-grade finishes, multiple side gates, and a thoughtfully designed backyard.The professionally landscaped front and back yards were completed in 2023 with in-ground irrigation, adding to the homes curb appeal and outdoor enjoyment. Additional highlights include a cozy fireplace, a very large shed, and a generous layout that stands out in the neighbourhood.Located within the highly sought-after Howard Park Junior Public School catchment, with Humberside Collegiate Institute as the local French Immersion secondary school, this home offers excellent educational options. Nestled steps from High Park and within walking distance to Roncesvalle's Villages vibrant shops, cafes, and amenities, the location perfectly balances quiet, family-friendly living with urban convenience. Commuters will appreciate being less than a 10-minute walk to both the UP Express (8 minute ride to Union Station) and the Bloor subway line, offering quick access to downtown Toronto.This is a rare opportunity to own a thoughtfully designed, high-quality home in one of the city's most coveted communities. (id:62616)




