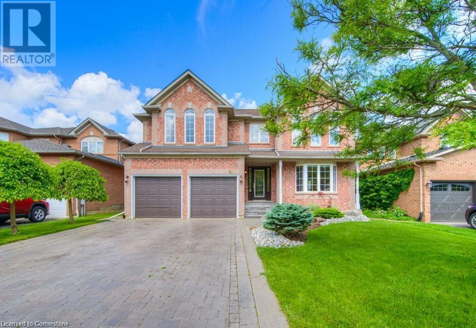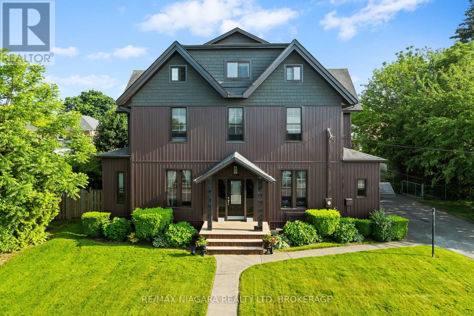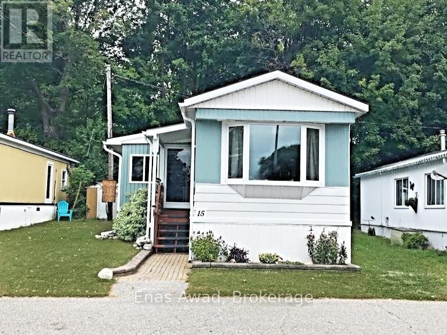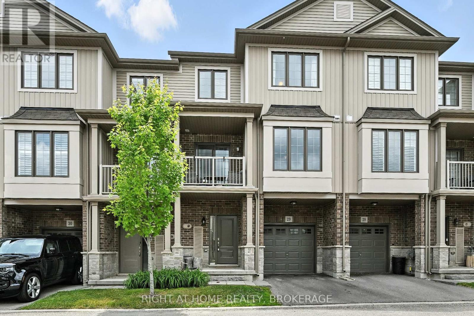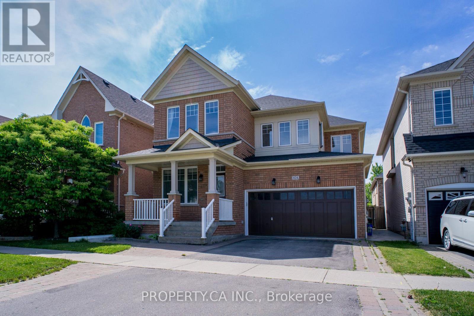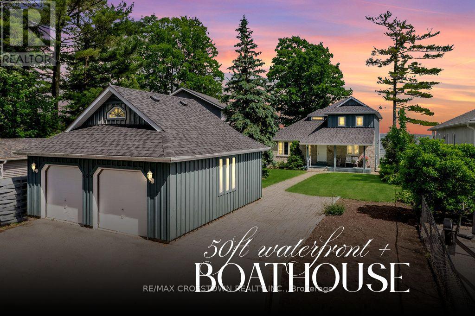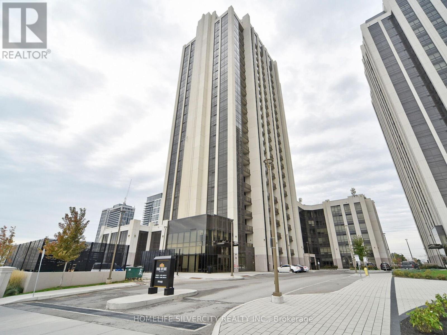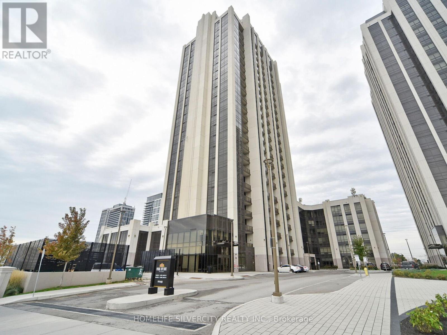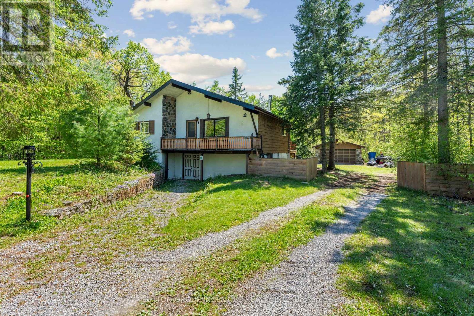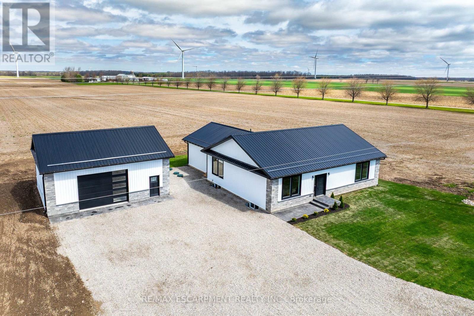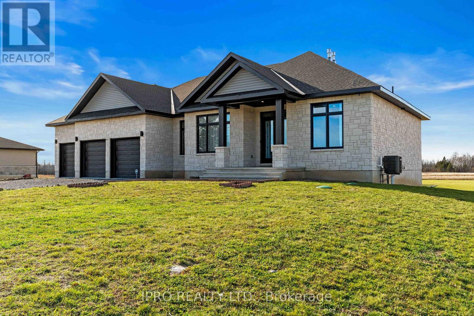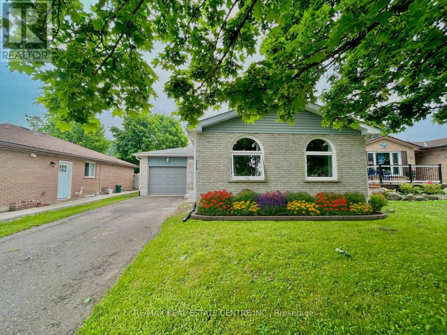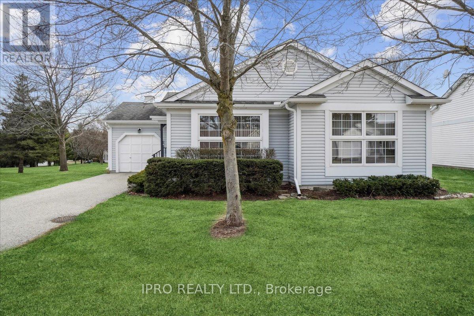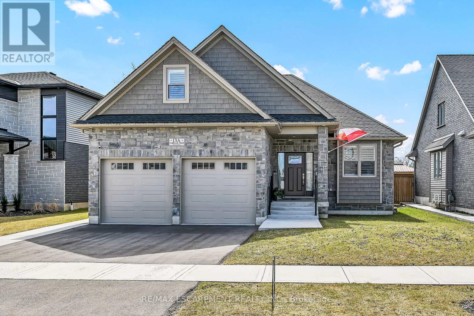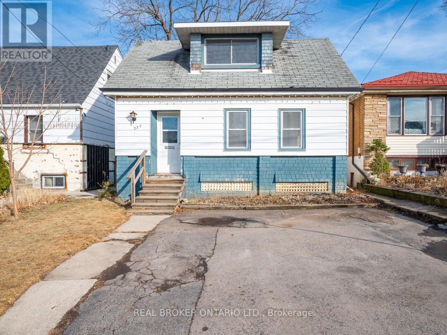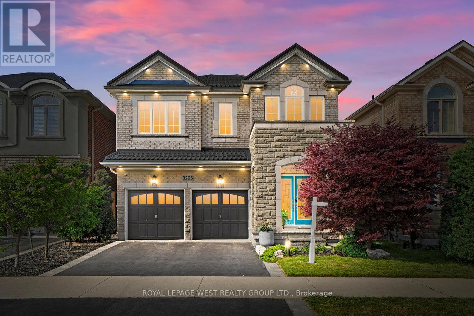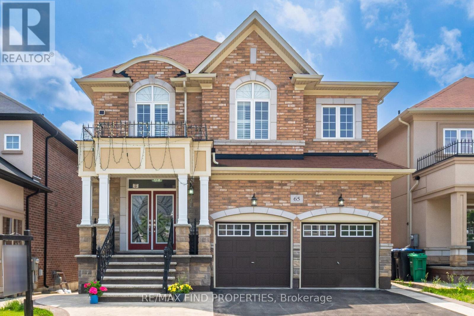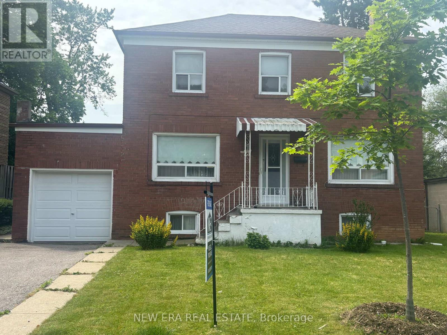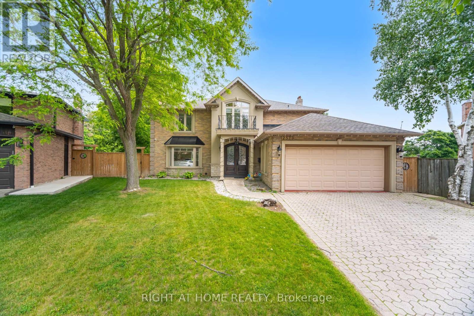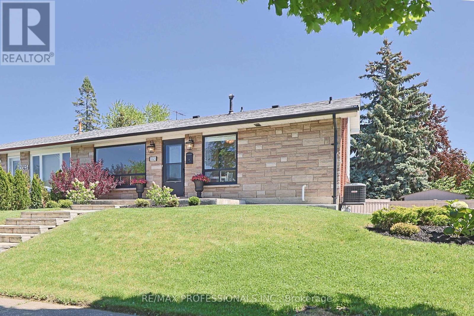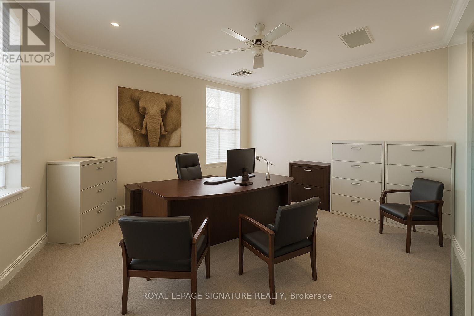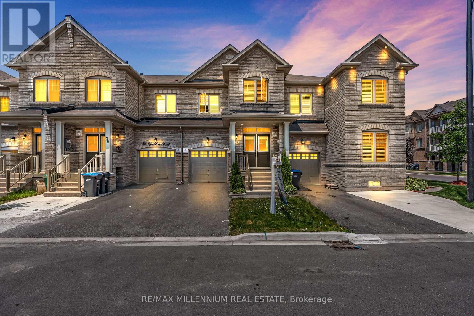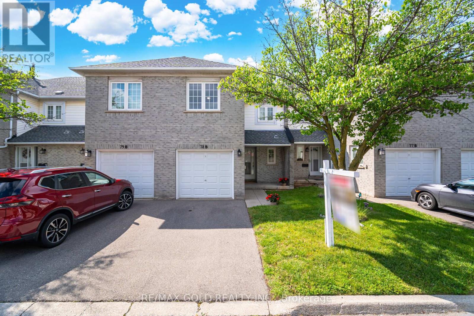24 Canning Crescent
Cambridge, Ontario
This property offers an oasis like backyard with 5 bedrooms, 4 baths, almost 4200 sq. ft. of living space with top finishes throughout The exterior features a sprinkler system, professionally landscaped throughout, fully fenced large backyard features a large cedar deck, granite interlocking stone patios and walkways, fully automated with remote control salt water pool & hot tub with water fall, jets & lights, water is heated by both gas heater and solar panels on roof, and a large pine shed for pool equipment and storage. The interior of this home is beyond impressive! extremely bright due to the large windows, carpet free, freshly painted in designer colours, also modern lights and custom sheer/opaque blinds installed throughout; The main floor features a grand open to above foyer, very large formal living room, formal dining room, family room with Brazilian sherry hardwood & corner gas FP, beautiful maple custom kitchen with granite counters, stone back splash, high end SS appliances (a built in oven built in steamer oven, 4-door fridge, gas cook top, upright freezer, dishwasher), breakfast area with built-in and mounted TV, main floor laundry room, high end tile floor in foyer, laundry, kitchen and baths. Going upstairs, prepare to be impressed with the solid hardwood circular staircase with modern wrought iron spindles. The upper floor offers top shape hardwood floors in all 4 very good size bedrooms, one of which is the master suite, truly fit for a king especially with the 5 piece ensuite bath and walk in closet, one of the largest master suites around! there is also a 5piece bath on the upper floor. The finished basement really adds to this beautiful home, open yet efficient floor plan resulting in very good size Rec room, Games/bonus room, and extra bedroom/office, 3 piece bath and a kitchenette, also the beautiful luxury vinyl plank floor and modern paint makes it perfect for entertaining. Updated roof, furnace, Heat pump, water softener. (id:62616)
397 King Street W Unit# 213
Dundas, Ontario
Welcome to the award-winning Dundas District Lofts, nestled beneath the stunning Niagara Escarpment and steps from Dundas Peak. This upscale 1+den condo offers 1,073 sq ft of stylish living space with soaring 11.5 ft ceilings, pot lights, and engineered hardwood flooring with heat control throughout. The gourmet kitchen boasts an extended granite island, premium Wolf gas stove, and built-in stainless steel appliances—perfect for daily meals or entertaining guests. Floor-to-ceiling windows flood the unit with natural light and offer breathtaking views of the escarpment. Enjoy the soothing sounds of nearby waterfalls from your open balcony, or unwind indoors by the cozy gas fireplace. The spacious bedroom features two walk-in closets with custom organizers, while the separate den provides an ideal space for a home office or creative studio. Residents also enjoy access to a fully equipped exercise room—perfect for maintaining a healthy lifestyle just steps from your door. One of the building’s most impressive amenities is the rooftop patio, offering phenomenal panoramic views of Dundas Peak and the surrounding conservation area. It’s the perfect setting for entertaining guests, relaxing on comfortable lounge chairs, hosting a BBQ, or stargazing on a clear night. Additional features include a detached garage, private locker, and ample visitor parking. Walk to Downtown Dundas and enjoy boutique shopping, cafés, and some of the area’s best local cuisine. With premier hiking and biking trails, Webster Falls, Dundas Golf & Curling Club, and McMaster University just minutes away, this home blends luxury living with natural beauty and everyday convenience. (id:62616)
2025 Foster Court
Burlington, Ontario
Welcome to this lovingly maintained family home in one of the area's most desirable neighbourhoods. Offering over 3,000 sq ft of finished space, it features 4 spacious bedrooms, 3.5 baths, and a versatile layout perfect for everyday living and entertaining. Thoughtful details like hardwood floors, crown moulding, skylights, and custom built-ins create a warm, elegant atmosphere. The main floor includes a bright office, formal living/dining rooms, and a generous eat-in kitchen with walk-out to a private deck and park views. A cozy sunken family room with gas fireplace invites you to relax. Upstairs, the primary suite offers a peaceful retreat with a reading nook, dual closets, and a spa-like ensuite. The finished lower level includes a large rec room, guest/den space with semi-ensuite, and a workshop. With a landscaped yard, updated windows, interlock driveway, and parking for four, this home is move-in ready. Just steps to parks, trails, schools, and community amenities, it’s a perfect blend of comfort, space, and location. (id:62616)
3153 Ferguson Drive
Burlington, Ontario
Stunning, 5 bedroom Alton Village Executive Home. Rarely offered ravine lot with backyard oasis featuring a gorgeous heated inground saltwater pool and professionally landscaped lot. Over 4,000 square feet of luxury living space. Open main floor features living room, formal dining room, den, eat in kitchen, powder room and family room. Hardwood and tile flooring throughout this level. Family room has crown moulding and fireplace with feature hearth. California shutters in the living room. Hardwood stairs lead to the second floor. 5 spacious bedrooms with hardwood flooring. Recently renovated luxury master bedroom ensuite with fireplace, glass enclosed shower, vessel soaker tub and double sinks with bluetooth mirrors (2022). 2 bedrooms have a Jack and Jill ensuite bathroom with stunning tilework and bluetooth mirror (2021). Updated main bathroom with glass enclosed shower and bluetooth mirror (2021). Escape to the lower level for entertaining or chilling out. Could be turned into an ideal in-law suite. Features a finished rec room with fireplace, dry bar and servery, full, modern bathroom, storage room and a second laundry room (2018). The bathroom and laundry room have heated tile flooring. Rec room has ceiling speakers. Storage room could be a second den. Patio doors walk out to your backyard oasis. Heated inground saltwater pool, hot tub, pergola and theatre wall for entertaining guests or watching the big game. Exterior speakers in pool area. Professionally hardscaped and totally private in a ravine setting. This home checks off all the boxes for a growing family or multi-generational home. (id:62616)
2349 Fassel Avenue
Burlington, Ontario
Discover the perfect blend of comfort and convenience at 2349 Fassel Avenue, a well cared for home nestled in a quiet, family-friendly neighbourhood. This solid 3-bedroom bungalow is full of potential and located on a quiet street in central Burlington — perfect for first-time buyers, investors, or renovators. The main floor offers a traditional layout with three bedrooms, a full 4-piece bath, and a bright living area. The eat-in kitchen is functional and ready for your personal touch. Downstairs, you’ll find a large retro-style rec room complete with classic wood paneling, a wet bar, and a cozy den area — plus a second bathroom with a walk-in shower. Outside features a detached double garage, a generous backyard with mature trees, and a partially fenced lot. Conveniently located near parks, schools, transit, and major highways, this home is a great opportunity to create something special in a well-established neighbourhood. (id:62616)
2420 Baronwood Drive Unit# 37
Oakville, Ontario
Elegant two-level stacked townhouse nestled in the sought-after WestOak Trails community, offering a spacious 1550 sqft of living space. The kitchen showcases sleek stainless steel appliances, blending practicality with sophistication. Ascending upstairs reveals three expansive bedrooms and a handy laundry room with a stacked washer and dryer on the main floor. The Master bedroom boasts dual closets, one of which is a walk-in, and a lavish ensuite featuring a tub and walk-in glass shower, enhancing comfort and convenience. The spare bedrooms impress with soaring 13 ft ceilings, creating an open and airy ambiance. Additionally, an upper-level loft and an unfinished basement present flexible opportunities for additional living space and ample storage. Conveniently situated near scenic walking trails, esteemed schools, and convenient shopping venues. Effortless connectivity is ensured with easy access to major highways such as 407 and QEW, GO Transit, and the new Oakville hospital. Ideal for discerning tenants in search of a superior living experience. Triple A tenants preferred (id:62616)
5368 Menzie Street
Niagara Falls, Ontario
Own a Rare Piece of Niagaras History - Endless Possibilities Await! Step into a truly one-of-a-kind estate where timeless elegance meets modern convenience. This captivating residence, currently configured as a spacious single-family home, offers the flexibility to be effortlessly converted back into a 5-unit apartment building making it an exceptional opportunity for investors, developers, or those dreaming of a distinctive B&B or Airbnb venture. Boasting over 4,000 sq. ft. of living space, the home features soaring 12' ceilings, original hardwood floors, 8 doors, intricate cove moulding, plaster trim, a grand staircase, and a stunning solid marble fireplace mantel classic architectural details that exude charm and character at every turn. Located just minutes from Niagara Falls Premier Entertainment District, this property also offers ample parking and unmatched access to local attractions. Over the past 26 years, nearly every major system has been thoughtfully updated, including: High-efficiency furnace & AC Newer windows & exterior doors 200-amp electrical panel, rebuilt back porch, updated fencing, and more. (Please refer to the full upgrade sheet for a complete list of improvements.) Whether you're seeking a distinctive home, a smart income property, or a hospitality venture, this rare gem delivers both historic beauty and modern reliability. The adjacent property at 120 Bridge St. is also available for purchase unlocking even more potential. Envision the possibilities! (id:62616)
15 - 26 Dunn Avenue
Orillia, Ontario
Mere Posting. Welcome to this charming, move-in-ready, and spacious mobile home nestled in a quiet town location, perfect for retirees, downsizers, or anyone seeking a peaceful retreat close to amenities. With rear neighbors far enough away, the forested backyard offers privacy and a relaxing setting for the master bedroom's view. This 2-bedroom, 1-bathroom home features a thoughtfully designed layout with an addition that includes an enclosed porch, a four-season sunroom, and a dedicated office space ideal for working from home or simply enjoying extra space. The kitchen boasts spacious maple cabinetry, perfect for anyone who loves to cook and entertain. The home is energy efficient with double-pane windows throughout and benefits from forced air conditioning, gas heat, a fireplace, and a stove for year-round comfort. A brand-new asphalt shingle roof was installed in 2024, ensuring peace of mind for years to come. The new laminate flooring throughout the main living areas enhances the homes modern appeal. The 3-piece bathroom features a large, easy-to-access walk-in shower, adding convenience and comfort. With extra storage shed space and parking included, this home offers the perfect blend of practicality and comfort. This home is ready for you to move in and enjoy, with low monthly site fees and property taxes. A truly wonderful opportunity for those looking for a cozy, functional, and well-maintained home in a serene and convenient location. Don't miss out on this gembook your showing today! (id:62616)
813 - 2800 Keele Street
Toronto, Ontario
Wake up to sunlight and skyline views at Suite 813, 2800 Keele Street. This warm and welcoming 2-bedroom condo offers a lifestyle of comfort and convenience in the heart of Downsview. With over 800 sq ft of total space, including a private balcony overlooking the CN Tower and Lake Ontario, this suite is all about light, flow, and flexibility. The open layout invites easy living, with a stylish kitchen, floor-to-ceiling windows, and plenty of space to make your own. Retreat to a cozy primary bedroom with a walk-in closet, while the second bedroom easily adapts to your needs work, rest, or play. Set in a modern, well-kept building with great amenities and low monthly fees that include water, heat, and AC, its an ideal fit for first-time buyers, professionals, or anyone looking to simplify without sacrificing style. Steps from everything you need TTC, shops, schools, Downsview Park and only minutes to Yorkdale, Humber River Hospital, and major highways. This is the perfect place to plant roots, relax, and enjoy the city from above. Come experience it for yourself! (id:62616)
29 - 377 Glancaster Road
Hamilton, Ontario
Located in the sought-after Glancaster neighborhood, this beautifully maintained 3-story townhome features 2 bedrooms and 1.5 bathrooms, offering a comfortable and practical layout. The main floor boasts an open-concept living and dining area, a modern kitchen with ample counter space, and a convenient powder room. The upper level includes two well-sized bedrooms, a full bathroom, and laundry for added ease. On the ground level, enjoy direct access to the private garage and driveway. A fantastic opportunity for first-time buyers, young professionals, or investors. Schedule your private viewing today! (id:62616)
208 Central Avenue
Grimsby, Ontario
This stunning Raised Ranch on a spacious lot is perfect for entertaining and wont last long! 2022 Windows and Roof. Whole Floor Upstairs. All appliances brand new September 2024. Featuring a versatile split-level layout with a bright, open-concept living, dining, and kitchen areathis home truly defines modern open-concept living. The basement boasts extratallceilings and oversized windows, flooding the space with natural light. With a total of 5 bedrooms, there's room for large families, guests, or multiple home offices. Step into the backyard oasiscomplete with an outdoor bar, inground pool, and patioideal for summer BBQs and gatherings. There's still plenty of green space for kids and pets to play. Located just a short walk to the hospital, schools, parks, and more! (id:62616)
976 Lakeshore Road
Haldimand, Ontario
Welcome to your spectacular waterfront hideway with private sand beach! Lovely two bedroom, one bath home on nice waterfront lot, dotted with mature trees and blossoming spring foliage needs a new owner! Gentle grade to the lake, with solid breakwall - only about a 4 ft drop to the sandy beach with sand bottom when you reach the water. Great for swimming, fishing or kayaking! The open concept home has been lived in year round by current owner. It features a cozy kitchen/dining and living room with a den/reading area on one side, plus two bedrooms and a four piece bath. Heated & cooled by a heat pump system, cistern for water and holding tank for sanitation. Asphalt singles are around 5 years old, and the windows are all vinyl. Cute front porch entry into the home, and a good size back deck off the rear patio doors. Three sheds - one for garden tools, and two that could be used as bunkies/extra sleeping quarters. Parking for 4 cars. Enjoy easy lake living here! (id:62616)
824 Millard Street
Whitchurch-Stouffville, Ontario
Opportunity to own Income Generating property from Legal 2 BR. Basement Suite With Laundry** and Big Room as Owner Occupied Recreation Room and Separate Bath? Perfect for investors or families looking to offset their mortgage! Absolutely Gorgeous Well Maintained Home, In The Heart Of Stouffville ***Fully Upgraded: Brightly Lit, Sun Filled, Windows All Around, Modern Open Concept Kitchen With Quartz Counter Top*** 9 Ft Ceiling On Main, Stamp Concrete Backyard With Beautiful Landscaping, Hardwood Floor Through Out Main & Upper Level All Lights Has Been Upgraded & Pot Lights. Laundry On Main**Close To Shopping, Restaurants, Banks, Go Transit, School & Park** (id:62616)
665 Lakelands Avenue
Innisfil, Ontario
Indulge In Luxury Living With This Stunning 5 Bedroom, 4 Bathroom Lakefront Home. Situated On Lake Simcoe, This Home Is Sure To Please! Magnificent Stone Exterior And Cozy Covered Porch Welcome You To A Bright, Sophisticated Interior Featuring A Spacious Eat-In Kitchen With Granite Countertops, Two Pantries, And A Main Floor Laundry Room. Enjoy The Huge Living Room With A Gas Fireplace Hookup And Hardwood Floors, Along With A Versatile Bedroom/Office And 3-Piece Bath. Upstairs, The Primary Bedroom Boasts A Walk-In Closet And Full Ensuite Bathroom, And A Guest Room Has Its Own Powder Room. The Finished Basement Offers Two Additional Bedrooms, A Second Eat-In Kitchen, A Large Living Room With Lake Views And Wine Making Room, Along with a private entrance/walkout to the back yard, the lower level would make a perfect In-Law suite. Out front is A detached double garage With A Reinforced Floor And Storage Loft, while lakeside is a Dry Boathouse with A Boat Ramp, Break Wall, And Rooftop Patio. Conveniently located Near Innisfil Beach Park, Shopping, Recreation And Other Amenities, This Home is A True Luxury Lakefront Living Experience. (id:62616)
111 - 9075 Jane Street
Vaughan, Ontario
Welcome to the Stunning "Park Avenue Place," a Newly Built 2021 Luxury Residence! This exceptional 2-bedroom, 2-bathroom rental unit includes 2 underground side-by-side lockers for convenient and secure extra storage. The unit features modern built-in appliances, a kitchen island with an extended countertop, soaring 9-foot ceilings, and a bright north-facing balcony. The master bedroom offers a luxurious 4-piece ensuite and a walk-in closet with built-in organizers. Prime Location: Ideally situated close to Vaughan Mills, Highway 400, Vaughan Subway, Wonderland, the new Vaughan Hospital, and excellent schools. Outstanding Amenities: Enjoy 24-hour concierge service, a state-of-the-art gym, rooftop terrace, party room, and more exclusive theater room for your entertainment. (id:62616)
111 - 9075 Jane Street
Vaughan, Ontario
Welcome to the Stunning "Park Avenue Place" !This beautifully maintained 2-bedroom, 2-bathroom main floor unit is a rare find, offering modern built-in appliances, a kitchen island with an extended countertop, and 9' ceilings. Enjoy the north-facing balcony and the ease of ground-level living with limited availability in this sought-after building. The primary bedroom features a 4-piece Ensuite and a walk-in closet with custom built-in organizers. Located in a highly convenient area, you're just minutes from Vaughan Mills Mall, Highway 400, Vaughan Subway Station, Canada's Wonderland, the new Vaughan Hospital, and top- rated schools. Building Amenities include:24-hour concierge Gym Rooftop terrace Party room And more! Appliances Included: Built-in fridge, glass-top stove, dishwasher, washer, and dryer. Bonus: 1 parking spot and 2 lockers included! Newly built in 2021 a perfect blend of style, comfort, and convenience. (id:62616)
1271 Windham Road 12
Simcoe, Ontario
Nestled in the heart of scenic Norfolk County, this stunning country property offers the perfect blend of peaceful rural living and modern comforts. Set on just under 1.8 acres, this beautifully maintained home boasts over 3,700 sq. ft. of thoughtfully upgraded living space, plus an additional 750 sq. ft. of unfinished space waiting for your personal touch. With 4 spacious bedrooms and 3 well-appointed bathrooms, this home is ideal for growing families, multi-generational living, or anyone seeking extra room to spread out and enjoy. From the moment you step inside, you'll be welcomed by a spacious foyer featuring double closets and upgraded tile, setting the tone for the rest of the home. Engineered hardwood flooring flows throughout the main levels, complementing the bright and expansive open-concept kitchen. This chef-inspired space features a walk-in pantry, soft-close cabinetry, a large granite-topped island, stylish tiled backsplash, newer cupboards and trim, and oversized tile flooring. Enhanced lighting, including pot lights, adds a modern touch throughout. The kitchen walks out to a large deck that overlooks the peaceful backyard—ideal for entertaining, relaxing, or simply soaking in the country views. Upstairs, enjoy the convenience of a second-floor laundry room, while the generous primary suite impresses with a walk-in closet and a beautifully tiled en-suite featuring an 8x3 shower. Additional features include a double car garage with newer doors (2019) and a massive 48x40 two-level outbuilding/shop with 100 amp service—perfect for storage, hobbies, or a workshop. Major updates completed around 2019 include the furnace, A/C, water softener, siding, eavestroughs, most windows, and a central vacuum system. The home also includes a walk-up with in-law suite potential. Located just a short drive to Simcoe, Waterford, and the 403—this home offers the space, privacy, and functionality you've been waiting for. (id:62616)
11 Mackenzie Place
Kawartha Lakes, Ontario
Charming country home located just off of Balsam Lake. Relaxing backyard and detached garage with workshop (240v service). Backyard path within steps to deeded beach access with sand entry and open Balsam Lake view! Plenty of features and updates including a renovated kitchen and bathroom, partially finished basement with walk-out, Updated 200amp electrical service, New roof (25'), an updated ozone water treatment system, baseboard heaters as well as a wood stove and much more. There is a private boat launch for local residents. Fenced backyard and great for the pets. Great for year round living or seasonal use! (id:62616)
2611 - 228 Bonis Avenue
Toronto, Ontario
Tridel Luxury Condo, Well Renovated! Immaculate 3-BR 2-Bath Corner Suite at Excellent Location! West-North-East Unobstructed Panoramic View Of Golf Course! & Breathtaking Sunset view! Approx 1575sf. Extremely Bright & Spacious Living, Bedrooms, W/I Closets, w/Bfast Eat-In Kitchen & Dining Area Separated! All Quartz countertops and upgraded baths! Primary BR w/5pcs Bath Ensuite. Fabulous Amenities w/Gym, Pool, etc. 24 Hrs Security. 1Parking. (id:62616)
4969 Alexandra Avenue
Lincoln, Ontario
Welcome to this charming home tucked away at the end of a quiet street, with only one direct neighbour providing both privacy and a peaceful setting. As you step inside, you're welcomed by a bright landing with a split staircase leading you up to the main living space or down to the finished basement. The upper level features an open-concept kitchen and living area with tall ceilings, two spacious bedrooms, and a full bathroom perfect for everyday living and entertaining. Downstairs, you'll find a large family room, a third bedroom, and another full bathroom. The lower level also includes a second kitchen and a separate entrance, making it ideal for in-law living or future conversion potential. Enjoy the outdoors in your spacious, fully fenced yard perfect for kids, pets, or hosting summer get-togethers. Additional updates include new front and back doors (2024), a new furnace (2020), updated lighting (2023), new upstairs flooring (2023), updated toilets (2025), basement flooring (2025), and ceiling tiles (2025). A great opportunity in a quiet location don't miss it! (id:62616)
13684 County Road 15
Merrickville-Wolford, Ontario
Beautiful custom built Bungalow located at Carley's Corner on a 2-acre lot. Stone front walls and matched with elegant vinyl cladding. Custom built tall kitchen cabinets w/granite counter-tops. 10'ft high living room ceiling with fireplace. All hardwood flooring and stairs. Upgraded S/S kitchen appliances, central AC, water softener & filter plus automatic garage door opener. 9 ft. unfinished basement ceiling. (id:62616)
7 - 190 Canboro Road
Pelham, Ontario
Nestled in the midst of Niagara's wine country! Exceptional luxury bungaloft in prestigious Canboro Hills! Welcome to a spectacular three bedroom, 2.5 bath semi-detached bungaloft nestled in an exclusive enclave. Built with superior craftsmanship by DeHaan Homes and offering nearly 2,500 square feet of upscale living space, this home was designed for effortless everyday living and refined entertaining. The living room sets the tone with its soaring vaulted ceiling, linear gas fireplace, custom built-in shelving, and walk-out access to a large covered rear porch with cathedral ceiling. At the heart of the home is a designer kitchen, where style meets functionality. Featuring white cabinetry, quartz countertops, and an island with seating for four, it's equipped with premium Fisher & Paykel stainless steel appliances - a dream setup for culinary enthusiasts and entertainers alike. A true highlight is the main level primary suite, complete with a walk-in closet and spa-inspired five-piece ensuite boasting double sinks and freestanding soaker tub. A second bedroom with a vaulted ceiling, powder room, and a beautifully appointed laundry room with garage access round out the main floor. Upstairs, a spacious open loft overlooks the main living area, ideal as a home office, den, or lounge. A third bedroom, with its own walk-in closet and private three-piece ensuite, offers guests or family members both comfort and privacy. Additional highlights include an elegant stone and stucco exterior, two-storey foyer, engineered hardwood flooring throughout the main level, double-car garage, and a stylish paver stone driveway. Enjoy premier adult lifestyle living with a low-maintenance monthly condominium fee of $390 covering lawn care, snow removal, and maintenance of common elements. Every inch of this home exudes quality, style, and thoughtful design. Brimming with luxury features and upscale finishes, this stunning home delivers the WOW factor in every way. (id:62616)
4093 Rainham Road
Haldimand, Ontario
Stunning, Custom Built 1680 sq ft 3 bedroom, 2 bathroom Bungalow with sought after 25 x 30 detached garage with concrete floor all situated on private Country lot with 155 ft of frontage on Rainham Road. Incredible curb appeal with stone & complimenting vinyl sided exterior, welcoming front stamped concrete walkway, detached garage, & desired steel roof. The gorgeous open concept interior offers high quality finishes throughout highlighted by custom kitchen with quartz countertops & eat at island with stone accents, dining area, living room with built in fireplace, 3 spacious bedrooms including primary bedroom with chic 5 pc ensuite with herringbone tile flooring, additional 4 pc bathroom, & MF laundry. The unfinished basement is fully studded and insulated allowing for it to be easily finished to add to overall living space and provides ample storage. Must view to appreciate the attention to detail and quality workmanship throughout this Custom Built Selkirk Home. (id:62616)
13708 County 15 Road
Merrickville-Wolford, Ontario
All stone exterior, custom built Bungalow with huge Muskoka screened deck on 2-acre lot. Large open concept chefs Kitchen w/custom built tall kitchen cabinets w/quartz counter-tops and upgraded breakfast bar/counter island. Top of the line all stainless steel kitchen appliances. 4-bedroom plus 2 other rooms use as office, and a huge children's playroom. High ceiling and fireplace in the great room. Large principal suite w/walk-in closet and beautiful spa-like 5 pce ensuite. More than 4,000 sq.ft. of combined main floor and basement living space. Privacy and tranquility. Professionally finished 9 ft. ceiling basement w/recreation and family room w/fireplace! Fabulous country views. Few minutes to Merrickville Village - must see!! (id:62616)
616 Canfield Place
Shelburne, Ontario
Welcome to 616 Canfield Place! Charming All Brick Bungalow, 2+1 bedroom, 1+1 bathrooms set on a very quiet mature street. Ideal choice for families, close to Glenbrook Elementary School and mere steps to local playground and community splashpad. Welcoming layout with walkout from kitchen to rear deck and fenced yard, with convenient access from home to Garage. Nice and bright natural light with new large windows (with transferable warranty)2 Generous sized bedrooms on main level, with 3rd in lower level. Finished basement includes Massive rec room for family gatherings or mancave, and full bathroom.1 car garage with driveway parking for 3 cars. Recent upgrades include: Brand new furnace Feb 2025, New kitchen cupboards, New windows in 2025, some in 2021, New door from home into garage. (id:62616)
36 White Bark Way
Centre Wellington, Ontario
Pine Meadows - A Retirement Lifestyle Beyond Your Expectations! This is a Land Lease community at $682.91 per month. The convenience of main floor living is amplified by the accessibility features the builder made standard for this community. A trail to Belwood lake steps from your door and Community centre has indoor pool, library, exercise room, sauna and hot tub, tennis courts/ pickle ball, wood working shop, and so much more! Maintenance fees $600 / month ( includes water/sewer, snow removal from road and driveway, grass cutting and front garden maintenance) . Sit back and relax. Retirement at it Best!! Metz B model 1344 square feet (id:62616)
13a Cumberland Street
Brantford, Ontario
Looking for a newer bungalow with loft? This beauty has all the bells and whistles - even a separate entrance for a possible in-law or rental unit in the basement! Built in 2021 by quality reputable builder, the home offers almost 1600 square feet above grade plus finished basement, 2+2 bedrooms, 3 bathrooms, and high ceilings through out! Open concept main living area features modern white kitchen with stainless steel appliances (all LG under warranty), leathered quartz counter tops, work island/breakfast bar and pot lighting. Living room with cozy natural gas fireplace in a stone hearth, and dining area featuring a patio door walk out to back yard. Primary bedroom on the main offers a 4 pc ensuite bath with gorgeous soaker tub and glass walk in shower, plus his and hers oversized closets. Upstairs is a loft space perfect for a craft room/den/office or an extra bedroom. The fully finished lower level (finished by the builder) includes 2 more bedrooms, a full bath, family room and lots of storage, plus bonus staircase that leads into the two car garage. Lots of money spent here on extras including california shutters and zebra blinds (lifetime warranty), outdoor sprinkler system, security system, massive concrete patio across the back of the house with BBQ hook-up, quaint garden shed, fence, exterior lighting and more! Parking for two cars on the asphalt driveway, plus 2 spots in the garage. Exterior is stone, brick and vinyl, heated by natural gas furnace, plus central air - everything only 3 years old. Still under Tarion Warranty! No maintenance worries for years to come! (id:62616)
227 East 23rd Street
Hamilton, Ontario
Perfect Starter Home, Investment Property or Flip. A lot of potential to add more value to the property. Located On Hamilton Mountain. 3 Large Bedrooms, With Main Floor Master. Large Kitchen with Gas Stove. Sunroom overlooking Large and Deep Private lot. Double Driveway with Room For 2 Cars. All With Convenient Access To Fennel And All It's Shops And Transportation. Great Opportunity. (id:62616)
1 - 301 Westmount Road W
Kitchener, Ontario
New retail/office units available for lease at 301 Westmount, a high-density mixed-use development at the busy intersection of Victoria Street and Westmount Road in Kitchener. With over 44,000 vehicles passing daily and MIX-3 zoning, these drive-up spaces are ideal for a variety of uses, including personal care services, medical offices, daycare facilities, fitness centers, and select food businesses. The site offers excellent transit access, ample parking, and prominent signage. Surrounded by dense residential neighborhoods, schools, and major retail hubs like Highland Road and Belmont Village, this location is central and highly visible. Flexible unit sizes and landlord incentives are available. All inquiries are welcome. TMI: $11.00 Tenant Pays:Heat, Hydro, Utilities, Water (id:62616)
437 St Clements Avenue
Toronto, Ontario
Welcome to 437 St. Clements Ave. This charming, lovingly maintained south facing 3 bedroom, 2 bathroom family home features a beautiful front yard perennial garden & is conveniently located on a quiet tree-lined street in the heart of the coveted Allenby neighbourhood with parking. The sun-filled main floor boasts a spacious living room with a fireplace, dining room overlooking the garden, bright kitchen & breakfast room with walk-out to a private & tranquil landscaped perennial garden. The upper level features hardwood floors, spacious bathroom, primary bedroom, second bedroom & third bedroom with a tandem office/ sitting area. The lower level is fully finished with a separate side entrance, new flooring, a versatile recreation room, office, four piece bathroom, laundry area & a storage room. New roof shingles in 2024. Just a short walk or drive to Eglinton, Avenue & Yonge shops & restaurants, future LRT, Allenby P.S., French Immersion (GR. K to 6) & great private & public schools. Legal Front Yard Parking. (id:62616)
1238 - 111 Elizabeth Street
Toronto, Ontario
Super Convenient Location Right Across From Eaton Centre, The Heart Of Downtown. One City Hall Offers Great Amenities And Walking Distance All U Of T, Subway, Supermarket, Etc. This Rarely Offered 1+1 Unit Is Almost 700 S.F. The Spacious Den Has Sliding Door Making It Almost Feel Like A Bedroom.2bathroom. Amenities Include: 24 Hrs. Concierge, Rooftop Terrace W/ Bbq, Indoor Pool, Exercise Room, Guest Suites & Visitor Parking. (id:62616)
5014 Rundle Court
Mississauga, Ontario
Welcome To 5014 Rundle Court In The Prestigious Community Of East Credit In Mississauga. This Home Is Situated On An Oversized Pie Shape Lot In A Family Friendly Neighborhood. This Freehold End Unit Town Comes Fully Upgraded Including Quartz Countertops, Marble Backsplash, Stainless Steel Appliances, Soft Close Cabinetry, 24x24 Tiles, Pot-Lights Throughout, Hardwood Floors, Two Sets Of Laundries With One On The Main Floor, And A Finished Basement With A Separate Entrance Through The Garage! This Home Offers 3 Spacious Bedrooms And Four Bathrooms - With Two Of The Bathrooms Being On The Second Floor. The 2nd Floor Also Offers A Spacious Family Room With 9ft Ceilings, Great For Entertaining Or It Can Be Converted Into A 4th Bedroom. Aaa+ Location Close To All Amenities Including The Best Schools, Shopping, Public Transit, Go Station, Credit Valley Hospital, Highways, Erin Mill Town Center, Trails And Much More! (id:62616)
704 - 4085 Parkside Village Drive
Mississauga, Ontario
Beautiful corner unit at Block Nine Condos with 10-foot ceilings and unobstructed views of multiple parks and the city skyline. Featuring 949 square feet of living space including 165 square feet wrap around balcony, 2 bedrooms and 2 full baths. Spacious open concept layout with vinyl flooring throughout the unit. Stainless steel appliances, breakfast bar, granite counters in the kitchen. Indoor amenities include an exercise room, yoga studio, theatre, games room, party room, children's play area, garden, library. (id:62616)
3295 Hopkins Drive
Burlington, Ontario
Total Knockout in Alton Village! From its sleek curb appeal to its luxe interior, this one is anything but basic. This 4-bed, 4-bath detached home is loaded with upgrades, including a metal roof (2019) with lifetime warranty, smooth ceilings, pot lights throughout, and luxury vinyl flooring on the main level. At the heart of the home is a beautifully redesigned chefs kitchen with quartz countertops, black stainless steel appliances, a gas range, ample cabinetry, and a large island with breakfast bar made for gathering, cooking, and entertaining in style. Upstairs, you will find convenient second-floor laundry, spacious bedrooms, and a primary suite complete with a walk-in closet and 5-piece ensuite. The fully finished basement has loads of storage and adds extra living space with a 3-pc bath, perfect for a rec room, home office, or gym. Step outside to your own backyard oasis, fully landscaped with a 2024 redone deck, stone patio, sprinkler system, and exterior lighting ideal for summer nights under the stars. With epoxy flooring, a 2020 custom mudroom, and an EV charger, the fully finished double garage is as polished as the rest of the home! Located minutes from top-rated schools, parks, Bronte Creek, shopping, restaurants, GO Transit, and all major highways (403/407/QEW). Remember, run - don't hop - over to 3295 Hopkins Drive before its gone! (id:62616)
65 Monkton Circle
Brampton, Ontario
One-of-a-Kind 5+2 Bedroom Detached Home with 7 Full Bathrooms! Welcome to 65 Monkton Circle an exceptionally rare layout featuring 5 master-sized bedrooms, each with its own ensuite bath and walk-in closet.Original Owners, Ideal for large or multi-generational families, or investors seeking income potential through the legal 2-bedroom walkout basement apartment. This beautifully maintained home offers over 3,520 sq ft above grade, plus a 1,616 sq ft finished basement, with a separate entrance and 9-ft ceilings. Additional basement space includes a private recreation area and a large storage room for exclusive use. Double door main Entrance-Main floor features a dedicated office space , formal living/dining, spacious family room, and a large open-concept kitchen with granite countertops, backsplash, and a walk-in pantry. Upstairs boasts 5 large bedrooms, each with its own full ensuite and walk-in closet. All bathroom vanities have been upgraded with new quartz countertops. Second-floor laundry room with upper cabinetry adds convenience. Freshly painted and move-in ready. Located in a prestigious detached-only community, just steps from top-rated schools and a brand new park opening in 2025 with splash pad, rink, courts, and more. Legal 2-Bedroom Walkout Basement Apt. Separate Rec Room & Storage Area. Granite Counters. New Quartz Bath Vanities. Fresh Paint. Second Floor Laundry. Walk-In Pantry. 9 Basement Ceilings. Located Near Future Park &Top Schools. Please be polite to tenant-Click on 3D Tour to get more information (id:62616)
148 Prescott Avenue
Toronto, Ontario
Welcome To 148 Prescott Avenue - A Stylishly Renovated Turn-Key Residence Nestled In The Vibrant St. Clair West Neighborhood! This Beautiful Home Is The Perfect Blend Of Charm And Functionality. Move-In Ready And Full Of Thoughtful Upgrades. Step Inside And Be Greeted By A Smart, Open-concept Layout That Flows Seamlessly From Room To Room. The Chefs Dream Kitchen Features A Large Island, Sleek Finishes, And Ample Storage, Making It The True Heart Of The Home. Walk Out To A Private Backyard Oasis With A Deck, Turf And A Spacious Storage Shed. Upstairs, The Expansive Primary Bedroom Is A Rare Retreat With Generous Closets, A Skylight That Fills The Space With Natural Light, And A Private Walkout To The Upper Deck. The Renovated Main Bathroom Is Designed With Comfort In Mind, Complete With Dual Sinks For Everyday Ease. Other Highlights Include A Legal Front Pad Parking Space And A Bright Finished Basement With Storage Galore. Just Steps To St. Clair West Shops, Cafes, And Restaurants, The Stockyards As Well As Earlscourt Park, Schools, And Transit! (id:62616)
3446 Bertrand Road
Mississauga, Ontario
Welcome to this exceptionally renovated 4-bedroom home, ideally located on a quiet crescent in the highly desirable Erin Mills community. Featuring modern elegance, this home has been beautifully updated with brand-new smooth ceilings, freshly painted, and sleek pot lights that create a bright and inviting atmosphere throughout, also Enjoy the private separate entrance to the basement and a convenient ground-floor laundry room, designed to make daily living both practical and efficient. Gourmet Kitchen: Step inside to find a stunning kitchen with quartz countertops, new tiles, and premium stainless-steel appliances, including a new fridge. The homes curb appeal is elevated by a brand-new front door and a refreshed garage door, giving the property a refined look. Spacious Bedrooms: The private primary suite offers a generous walk-in closet, and the three additional bedrooms provide flexible space for family, guests, or a home office. Income Potential: The fully finished basement is currently rented for $2,100/month, presenting a great income-generating opportunity or a way to offset living costs. Ideal Location: Situated in a vibrant, family-friendly neighborhood, this home is just minutes from Ridgeway Plaza, Costco, top-rated schools, and major highways (403, 407, QEW). Enjoy easy access to parks, Lifetime Fitness, shopping centers, and prestigious schools, including Erin Mills Middle School, Clarkson Secondary School, and a nearby French Immersion Catholic School. A rare opportunity like this wont last long! Schedule your private viewing today before its gone (id:62616)
1903 - 4099 Brickstone Mews
Mississauga, Ontario
One Of The Best Locations And Floor Plans! This Bright Corner 2 Bedrooms Plus Den, 2 Bathrooms, 884 Sqft Plus 102 Sqft Balcony (Total 986 Sqft) Unit, All Laminate Flooring, Floor To Ceiling Windows, Spectacular Views Of The City And Lake, Modern Kitchen With S/S Appliances And Granite Counter Top, Walk To Square One Mall, Sheridan College, Central Library, Living Arts Centre, Ymca, Transportation, Hwys, Top Ranked Schools, 5 Star Amenities And Much More. Photos are before current tenant. (id:62616)
27 Dell Park Avenue
Toronto, Ontario
Charming brick home with centre hall plan. Beautifully situated on a 50' x 103' lot. Fenced rear yard and expansive deck. Large Primary bedroom on the second floor accompanied by 2 more bedrooms and a 4 piece bath. Expansive main floor with rooms to suit any lifestyle. Large lower level which includes 2nd kitchen, recreation room and bathroom. One car garage. Fabulous Englemount - Lawrence location. Close to best shopping, transit (LRT & Subway), schools, andPlaces of Worship. Home sold in "as is, where is" condition with no representation or warranties of any kind. **Extras - Stove, fridge, (second fridge in basement) dishwasher, washer, dryer, window coverings and electric light fixtures (id:62616)
2201 - 20 Edward Street
Toronto, Ontario
One Bedroom Unit W/Huge Balcony In Panda Condo By Lifetime Developments! Located On Yonge & Dundas The Heart Of Toronto. Open Concept, 9Ft. Ceiling And Floor To Ceiling Windows. Minutes To Eaton Shopping Centre, Subway, Dundas Square, Ryerson University, University Of Toronto , Sick Kids, Mount Sinai Hospitals, Restaurants And Many More. (id:62616)
21 - 2450 Post Road
Oakville, Ontario
Welcome to 21-2450 Post Road, where comfort, warmth, and style come together to create the perfect place to call home. This beautifully cared-for 2-bedroom, 2-bathroom townhouse invites you in with its bright, open layout and peaceful atmosphere. Step out onto your private balcony, sip your morning coffee, and enjoy a quiet moment in the fresh air. Inside, every corner feels thoughtfully designed cozy, welcoming, and just right. Your underground parking spot adds an extra layer of convenience, while the surrounding neighbourhood offers that ideal blend of nature, community, and easy living. From walking trails to charming shops and cafes just around the corner, life here feels easy and full of possibility. Come in, take a breath this might just be the one. (id:62616)
2579 Kenna Court
Mississauga, Ontario
Amazing House! Fully Renovated From Top To Bottom, Located In Sheridan Homelands, On A Quiet Court With A Huge Pie Shaped Lot. This impressive home features nearly 4,000 Sqft of living space including a fully finished basement, Stunning Kitchen, New Appliances; Granite Counter Tops, Breakfast Bar, Wine Fridge And Walk-Out To Patio. Open Concept Sunken Family Room With Fireplace. Updated Pot Lighting, Crown Molding, 4 Custom Bathrooms, And Hardwood Floors Throughout. Updated Spiral Staircase With Wrought Iron Spindles. Master Bedroom Retreat With Double Door Entry, Walk-In Closet With Organizers And A 5 Piece En-Suite With Jacuzzi Tub, His And Her Sinks And A Huge Walk-In Shower. Finished Basement With Wet Bar, 5th Bedroom, And A 3 Piece Bath. Quiet - Child Safe Cul De Sac. Huge Private Lot, Approx. (.36 Acres). Ideal Backyard To Install A Full Sized Pool And More. Driveway Can Accommodate 5 Cars Credit Valley Flagstone Pathway. close to shopping ; Hospital and transportation; Check Virtual tour! (id:62616)
3323 Homark Drive
Mississauga, Ontario
Prime Applewood backsplit home (4-level) on a rare 50' wide, beautifully landscaped lot! Spacious & sun-filled (south-west exposure!), 4 bedroom/2 bath home (wide model) on a quiet, family-friendly street. A grand stone walkway/gardens lead to a classic stone façade/front entrance. Inside, you'll find a fantastic/functional centre-hall layout flooded with natural light & ample living space. Separate living & formal dining rooms (perfect for entertaining!) and a wonderful, eat-in kitchen that includes a bright breakfast area. The lower levels include a separate entrance and a clever layout with great potential for a future in-law suite. Enjoy updated bathrooms, abundant storage, and recent mechanical upgrades including furnace, A/C, and owned hot water tank (all 2018). Retreat to the backyard oasis & enjoy a private, fully fenced yard with a covered patio, custom shed, and a beautifully landscaped garden - an ideal space for summer gatherings or peaceful relaxation. Concrete driveway (2019), concrete & stone walkways (2019), fence (2019), custom shed (2019), pot lights (2018), Roof (2014, hi-quality shingle). Benefit from unparalleled access to local schools, parks & rec facilities, transit, shopping, major highways (QEW, 403, 410). This is a smart move for families, investors, or anyone looking for space and flexibility in a highly sought-after area. (id:62616)
1b - 1444 Dupont Street
Toronto, Ontario
South facing unit in commercial condominium complex. 1,328 square feet of professional office space on second floor mezzanine. Private entrance, kitchenette, bathroom, conference room, private office, storage and open space. I2D2 zoning allows a range of industrial, commercial and office uses. Vibrant complex currently home to a variety of studios, light industrial and professional office uses. Shared surface parking. Interior images have been altered to protect Tenant's privacy (id:62616)
3125 Parsonage Crescent
Oakville, Ontario
Experience elevated living in this beautifully upgraded luxury detached home, with finished bsmt thoughtfully designed with comfort, space, and elegance in mind. Featuring a total of 6 bedrooms, office and den. This home offers an abundance of living space across all levels-perfect for large or multi-generational families. The main floor features a refined layout, featuring 11 ft ceilings, rich wainscoting, and crown moulding that add timeless character and sophistication including a separate formal living, a grand dining, a cozy family Room, & a home office. Hardwood flooring and pot lights all enhanced by soaring ceilings and oversized windows that flood the space with natural light. The heart of the home is the gourmet kitchen, complete with high-end stainless steel appliances, quartz countertops, custom cabinetry, and a large central island designed for entertaining. Upstairs, with a 10 ft ceiling you'll find 4 generously sized bedrooms, w/ 2 master suites each with its own spa-like ensuite bath, walk-in closets, and elegant finishes, showcasing a grand look. A 2nd floor laundry adds ease to daily routine. The finished basement with 10 ft ceiling is a highlight, includes 2 additional rooms + Den, a kitchenet w/space for stove, laundry space, and plenty of living area w/2 full bathroom ideal for extended family. A living room perfect for entertainment and relaxation. Step outside to enjoy professionally designed interlocking in both the front and backyard, along with a custom built patio, perfect setting for relaxing & entertaining outdoors. This remarkable home blends luxury, function, and timeless design-an exceptional opportunity you won't want to miss. With over $150K in upgrades, A MUST SEE HOME !!! (id:62616)
38 Goulston Street
Brampton, Ontario
Welcome to this stunning and meticulously maintained freehold townhome, ideally located near Mayfield Rd & Chinguacousy Rd in Brampton.This beautiful home offers 9' ceilings throughout, enhancing the sense of space and elegance.The open-concept kitchen features stainless steel appliances, extensive cabinetry, and a welcoming breakfast areaperfect for both everyday living and entertaining. The Great Room boasts a cozy electric fireplace with a custom accent wall, pot lights, and large windows that flood the space with natural light. California shutters throughout add both style and privacy.A rare and practical feature includes direct access to the backyard through the garage via a breezeway. Upstairs, youll find three generously sized bedrooms, each with walk-in closets. The primary bedroom showcases a tray ceiling and a luxurious ensuite with a glass shower and free-standing tub.A convenient second-floor laundry room adds to the functional layout. Pot lights are thoughtfully installed throughout the main floor and second-floor hallway, creating a bright, modern atmosphere.Step outside to enjoy a professionally interlocked backyard with a charming gazeboideal for entertaining or simply relaxing. Pride of ownership shines throughout this move-in-ready home.Perfectly located just minutes from Hwy 410, Mount Pleasant GO Station, top-rated schools, parks, shopping, and scenic trails, this home offers the ideal blend of comfort, style, and accessibility.An excellent opportunity for first-time home buyers and savvy investors alike! (id:62616)
78b - 5305 Glen Erin Drive
Mississauga, Ontario
*See 3D Tour* Updated Townhome in a Great Erin Mills Location! This bright and spacious home offers engineered hardwood floors throughout, The open-concept living and dining rooms feature pot lights, and the dining room walks out to a beautiful backyard with open space, perfect for relaxing or entertaining. Updated kitchen (2025) With S/S appliances, Quartz Countertop & Backsplash. The primary bedroom is larger than most in the complex, with a W/I closet and 4-piece semi-ensuite. New bathroom vanities (2025). Roof, windows, Snow Removal and lawn care are covered by the maintenance fee. Enjoy the outdoor pool in this family-friendly community. Walk to Erin Mills Town Centre, Cineplex, Walmart, Erin Meadows Library & Community Centre. Great schools nearby: Middlebury, Divine Mercy, John Fraser, and St. Aloysius Gonzaga. Only minutes to Credit Valley Hospital, GO Station, GO Bus Terminal, Hwy 403. A wonderful home in a very convenient neighbourhood! (id:62616)
641 Fern Road
Waterloo, Ontario
Spacious family home on one of the prettiest streets in Waterloo! There's room for the whole family in this home boasting over 2,600 sq ft finished space. Start with the triple wide stamped concrete drive that wraps around the front and sides of the home. Greet family & friends in the bright foyer. Ideal for entertaining, the living/dining room features classic crown mouldings & updated lighting. Kitchen offers lots of cabinet space, granite counter and even a matching granite table in the breakfast room. Main floor family room with wood burning fireplace leads to a very private large deck overlooking the yard with tall wooden privacy fencing on both sides. Laundry/mud room leading to the 1 1/2 car garage plus 2 piece bath complete the main floor. Heading upstairs you'll find hardwood floors everywhere but the tiled bathroom. Generously sized master boasts a spacious walk in closet! Two more big bedrooms are almost identical in size and all serviced by a big tiled bath with soaker tub. The basement has SO MUCH SPACE! First room you'll see is being used as an exercise room, but could be a playroom, games room or hobby room. Just think of all the ways to use that space! Have you ever dreamed of a home theatre? The massive recreation room is over 280 sq all by itself! There is also a den/office with wall to wall closet & another tiled 4 piece bathroom downstairs. Utility room offers even more storage space! Basement boasts recent high quality laminate flooring. All this located in a very popular Waterloo neighbourhood steps to schools & shopping, less than 2 km to the Northfield ION station or Laurel Creek Conservation & just minutes to Conestoga Mall or St Jacobs Farmers Market! Some of the updates include furnace 2016, roof 2020, stainless stove & built in microwave 2022, dishwasher 2020, almost all new lighting and freshly painted throughout. This move in ready AAA home is a MUST SEE! (id:62616)

