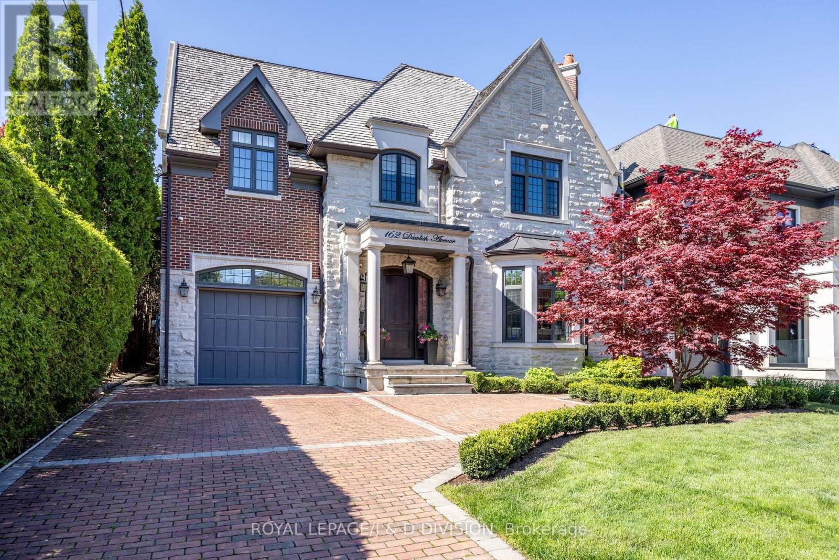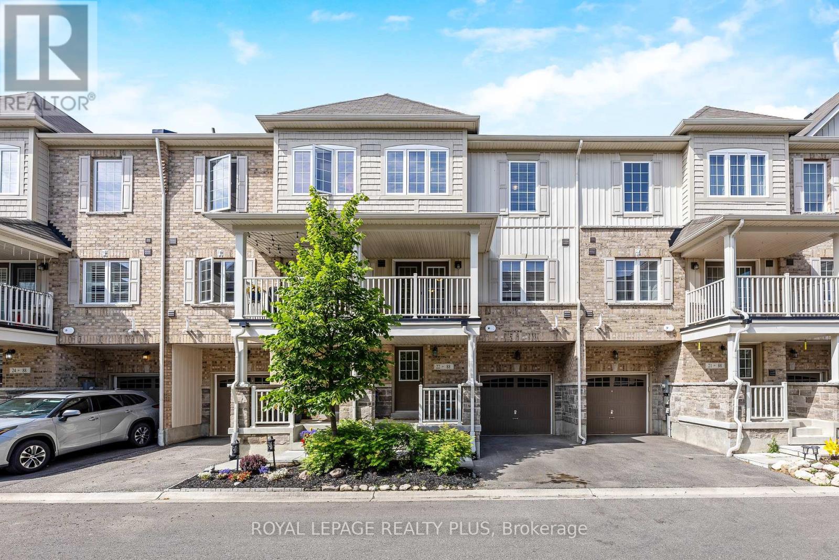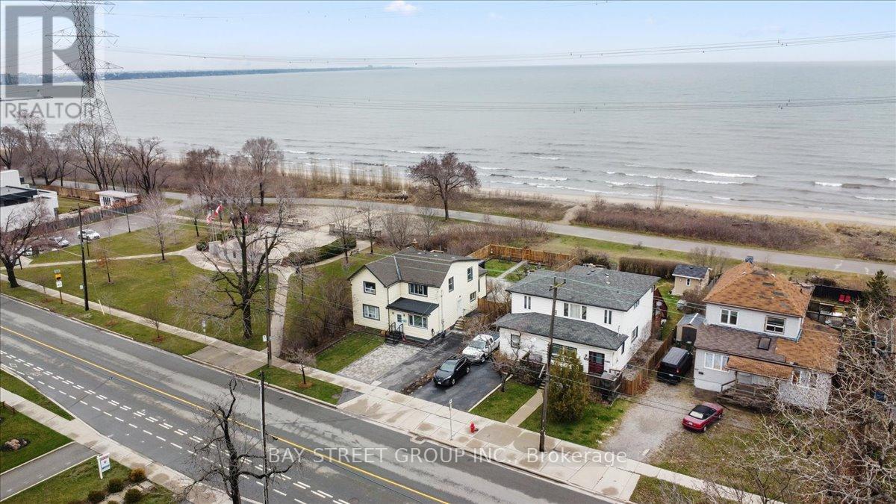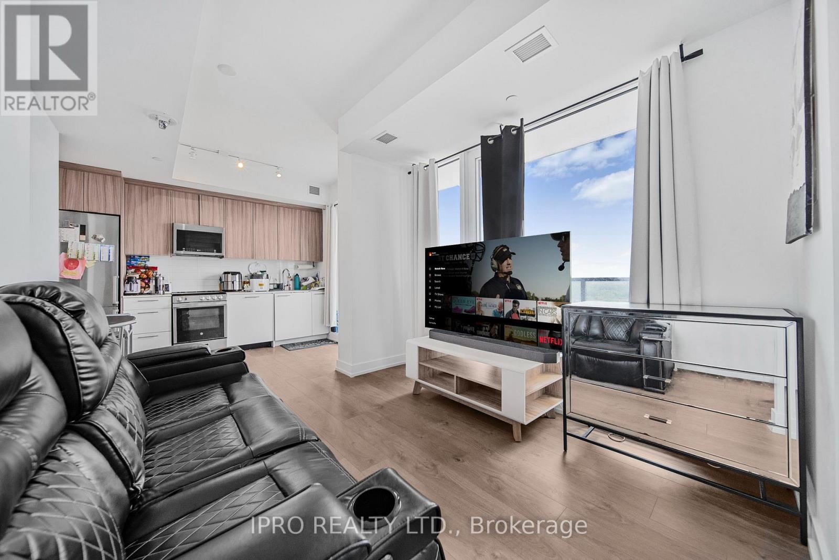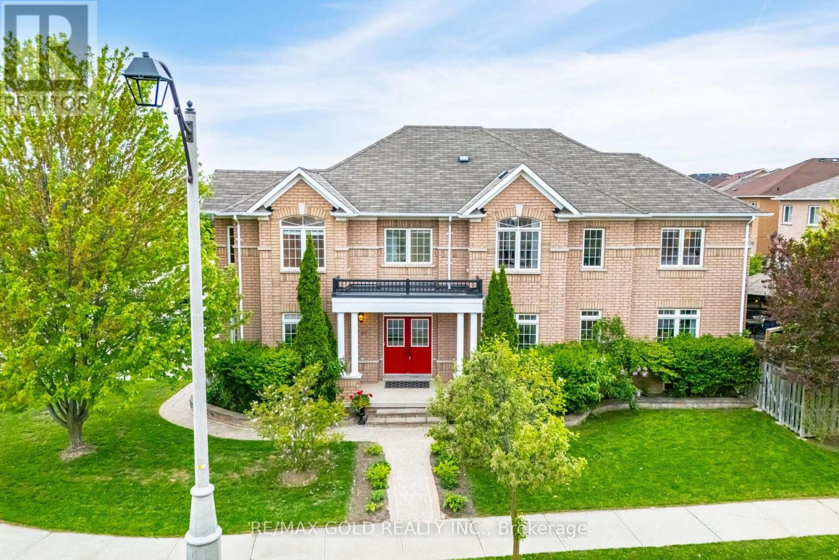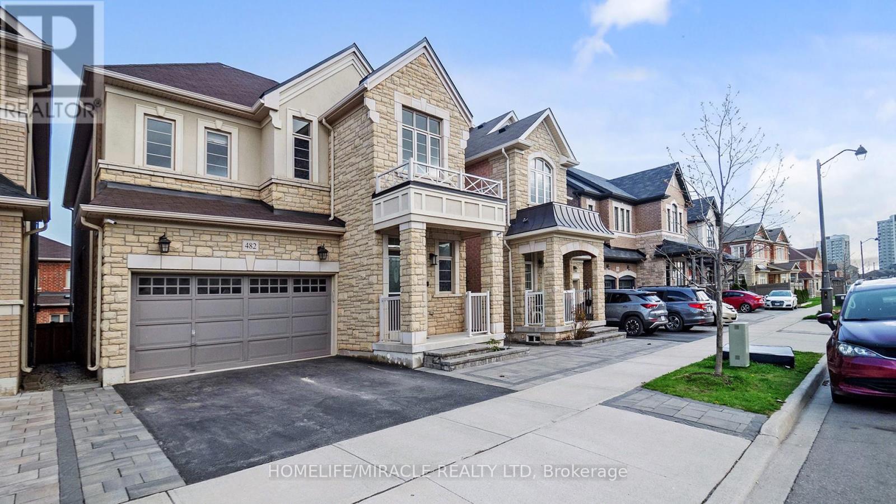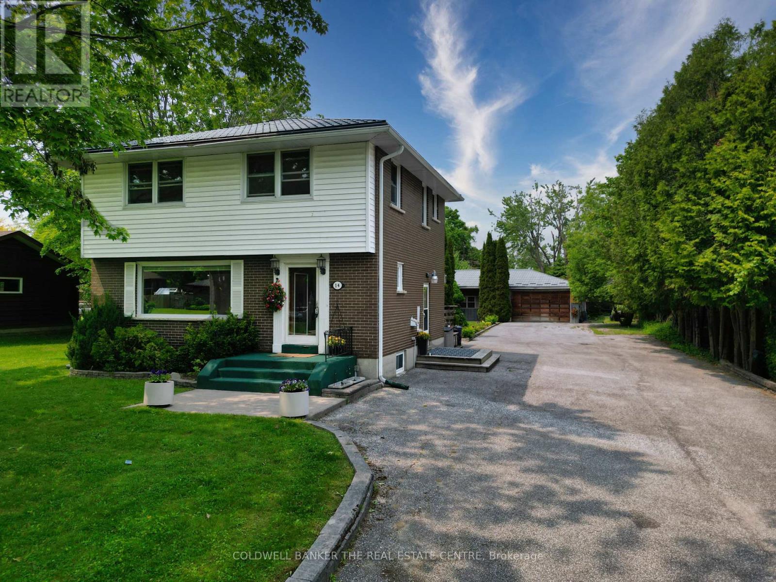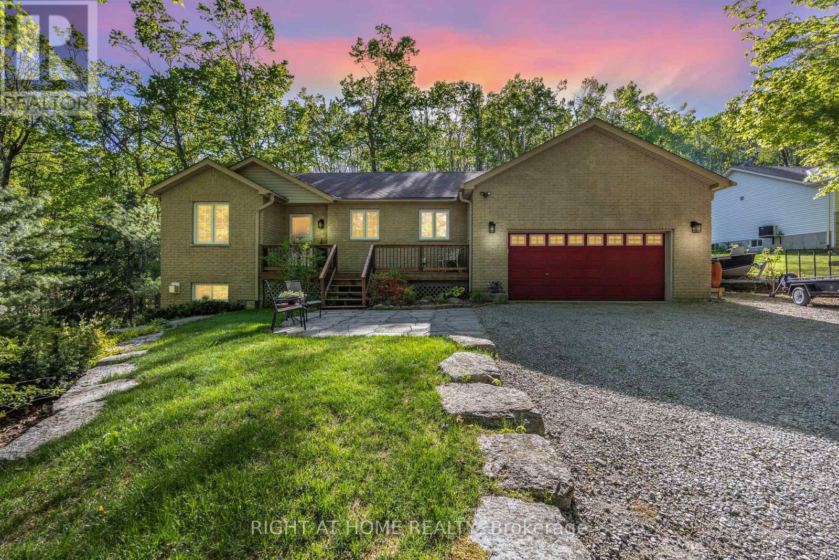1510 Norwood Avenue
Burlington, Ontario
Tucked away on a quiet cul-de-sac surrounded by nature, this west-end gem delivers space, functionality, and peace of mind, everything you need and more, whether you're starting out or scaling down. Custom built in 1996 and impeccably maintained inside and out, this home shows what true pride of ownership really is. The main floor offers vaulted ceilings, engineered hardwood, a skylight for natural light and amazing space and layout. Featuring 2+1 bedrooms and 2 full bathrooms, which includes a spacious main floor Primary suite and lovely 5 piece bathroom. Easy in-law or multi generational living in the nicely finished lower level with the 3rd bedroom, 3 piece bathroom and the spacious Rec room.. Walkout to the fabulous covered deck and tastefully landscaped, private and fenced backyard. In this West Aldershot locale with nearby parks, easy access to transit routes, Hwy 403, Aldershot GO, and shopping in Waterdown, Dundas, and Hamilton. Seize the opportunity! (id:62616)
469 St Johns Road
Toronto, Ontario
It is a Real Gem, meticulously maintained 3 Bedroom Detached home in high demand Runnymede - Bloor West Village area. It features beautiful engineered hardwood floors throughout, modern staircase with glass railings, newer frames and doors all updates only 5 years , private backyard offers you lovely surrounding for summer gatherings with family and friends , trees and bushes create Muskoka vibe , 3 parking spots always super bonus in the busy city, Finished basement offers ample storage space and separate entrance, spacious cold room. Located in family friendly neighborhood close to great schools, shops and restaurants of Vibrant Bloor West, Junction and Baby Point , 10 min walk to Subway, TTC at your door steps, 5 min to Humber River and it's trails. (id:62616)
34 Cannington Crescent
Brampton, Ontario
Exquisite Credit Ridge Luxury Home | Rare RAVINE Pie-Shaped Lot | Walkout Basement | total living space above 5000+ sqft. Step into one of the most distinguished homes - hardwood throughout, nestled on a premium pie-shaped that offers unmatched privacy & endless outdoor potential. With over $150,000 in thoughtful upgrades. Striking Curb Appeal- A meticulously maintained exterior with re-stained interlocking walkways & lush landscaping in the backyard. Its a private oasis, offering serenity without ever needing to leave your backyard. Grand Interior Spaces - 11-ft ceilings on the main floor & 10-ft ceilings upstairs create an expansive, airy atmosphere & brings in loads of sunlight from all directions. Stunning 20-ft cathedral ceiling in the dining room serves as an architectural focal point & an expensive chandelier that brings sophistication to the home. Main-floor office/den with powder room & bath provision in the laundry areaideal for aging parents. Crafted with both beauty & functionality in mind, the custom-built kitchen boasts a large centre island, sleek finishes, & ample storage. 5 total bedrooms, each generously sized & 1 bedroom in the basement. 3 full washrooms on the second level, including an elegant primary ensuite. 4th full washroom is adjacent to the bedroom in the basement. Impeccable layout ideal for growing families or multigenerational living. Fully Finished Walkout Basement - Enjoy a 10-ft ceiling height & premium upgrades throughout, offering extra living space. Outdoor Living Like No Other - Sip your morning coffee or unwind in the evening on the extended deck, listening to rustling leaves & a symphony of birds. The Ravine Lot provides complete backyard seclusion. Lovingly occupied by a small family, this home has seen minimal wear & tear, standing as a testament to quality care & thoughtful maintenance over the years. Located in the prestigious Credit Ridge Estates, surrounded by executive homes, green spaces, & top-rated schools. (id:62616)
162 Dawlish Avenue
Toronto, Ontario
Custom-built for the current owners by Tuscany Valley Homes and impeccably designed by Schumacher Design, this exceptional residence is located on one of the most prestigious blocks of Dawlish Ave in Lawrence Park. Crafted with forethought, flexibility, and elegance to create a timeless, transitional home that blends luxury living with everyday comfort. A private landscaped, pool-sized 50' x 150' lot, offers 5,861 finished sq ft. The main floor showcases 10' ceilings and a layout designed for entertaining and relaxed family living. Expansive living and dining rooms, chef's kitchen featuring top-of-the-line appliances, exquisite marble island with waterfall edge, servery, pantry room & breakfast area combined with the family room with handcrafted millwork & a striking marble fireplace. A side hallway leads to a powder room and mudroom with access to the garage. The second floor has five generously sized bedrooms and three spa-inspired bathrooms. The primary suite includes a 10 foot vaulted ceiling, sitting area, walk-out to balcony, dressing room, and a five-piece spa-inspired white marble ensuite bathroom. All the bedrooms are large and the fifth bedroom currently is used as an office/library - an ideal study room. Lower level features heated hardwood floors, double door walk out to garden, recreation room, wood-paneled bar, games area, and separate exercise room, guest/nanny bedroom, three-piece bathroom, plus a second laundry room. Premium features: hardwood flooring on all levels, two fireplaces, custom millwork, elegantly detailed ceilings, Control4 home automation system, two furnaces, solid wood doors & extensive paneling throughout. Architectural highlights include an exterior clad in Indiana limestone, red Belden brick, a cedar shake roof, oversized European tilt and turn windows with leaded transoms, copper detailing, and heated driveway. Walk to Blythwood School & close to top private schools. A perfect balance of timeless elegance with purposeful design. (id:62616)
19 Pondsview Drive
Toronto, Ontario
Beautifully upgraded this sweet home with 3+3 Bedrooms and 4 Bathrooms.New Gourmet kitchen with wooden case quartz countertop. New Canadian hardwood flooring throughout on ground floor. New Stoves, New Fridges, New A/C, New sound-proof insulation on the basement ceiling. *** Separate entrance to basement apartment features 3 spacious bedrooms (2 Bedrooms have 2 Windows) and 2 Bathrooms. Near Highway 401/404. Close to library, TTC, Seneca College, Fairview Mall, Plazas Pleasant View Ps and Sir. John Macdonald Hi. Perfect for own living and mortgage helper. Previous basement rent was 3500/ per month. Excellent neighborhood. All renovated 2019-2024. (id:62616)
22 - 88 Decorso Drive
Guelph, Ontario
OFFERS ANYTIME!! FREEHOLD 2 bedroom townhouse in desirable south-end location! Upon entering you'll notice the lovely eat-in kitchen featuring trendy grey cabinetry, ample counter space & Brand New stainless steel appliances (Fridge, Stove and Dishwasher). Open to the bright & airy living room with Brand New Laminate floor featuring a large window and garden doors leading to your deck. The deck is covered allowing you to BBQ rain or shine! Follow the beautiful wood & iron railing stairs up to the master bedroom offering a large window, closet & a 3 piece ensuite! Second Bedroom is a good sized bedroom with a 3 piece bathroom. Situated at the end of a quiet street surrounded by amenities! Minutes from shopping centres offering grocery stores, banks, fitness centres, the LCBO, the movie theatre & much more! **Freshly Painted 2025**Freehold unit with a $132 road maintenance fee** (id:62616)
4636 Lee Avenue N
Niagara Falls, Ontario
Sleek. Sophisticated. Spectacular. Welcome to 4636 Lee Avenue a newly built custom residence where modern design meets timeless elegance. Thoughtfully curated with meticulous attention to detail, this home showcases flawless finishes throughout its expansive layout. The striking exterior features a timeless stone and stucco façade, paired with a freshly paved driveway and an impressive double car garage for unmatched curb appeal.Step inside to a grand foyer that immediately sets the tone, flanked by a stylish powder room and a spacious mudroom complete with floor-to-ceiling custom cabinetry for elevated storage solutions. Rich 24 x 24 tile flooring guides you into the heart of the home an open-concept living space with soaring ceilings that elevate the sense of light, volume, and grandeur.The gourmet kitchen, elegant dining area, and inviting living room flow seamlessly together, anchored by a stunning Opti-Myst fireplace. Perfectly placed, this contemporary feature subtly defines each space while preserving the open and airy feel ideal for both refined entertaining and relaxed everyday living.The luxury continues in the fully finished basement, offering a versatile retreat that includes a sleek wet bar, a spacious bedroom, and a beautifully appointed bathroom perfect for guests, in-laws, or an upscale entertainment space (id:62616)
2515 - 258b Sunview Street
Waterloo, Ontario
Your Search Is Over! This 5th Floor Unit Comes Fully Furnished And Has 2 Bedrooms, 1 Bath, And Ensuite Laundry. This Building Is Incredibly Safe And Well Maintained. A Place We'd Be Happy For Our Own Children To Live While Going To University. Great Location In The Heart Of Waterloo At Steps Away From Both Universities: University Of Waterloo And Laurier University. Close To All Amenities. Modern Turn-Key, Fully Furnished Opportunity Perfect For Students. This Bright And Beautiful Unit With 2 Bedrooms 1 Washroom. And Ensuite Laundry Boasts Premium Wide Plank Laminate Flooring Throughout, Modern Open Concept Kitchen With Stainless Steel Appliances. A Happy Place For Learning. $1250 Per Room Or $2500 For 2 Rooms Per Month. Move In Ready! (id:62616)
15 Ironwood Court
Thorold, Ontario
This exclusive custom built home built in 2018 with a corner large lot. Open concept main floor with 9 ft ceilings. The gorgeous gourmet kitchen has full high cabinetry, quartz counter tops. The main living space offers separate dinning area with built in pantry, shelving, gas fireplace and patio door to the rear yard. Basement has a separate entrance , roughed in bathroom and enlarged windows , could offer you extra more then 1000 sq ft living space. (id:62616)
1019 Beach Boulevard
Hamilton, Ontario
BEACHFRONT 2-UNIT PROPERTY WITH WATERFRONT TRAIL ACCESS A RARE OPPORTUNITY! This recently updated 2000+ Sq. Ft. property offers prime beachfront living with direct access to the Lake Ontario Waterfront Trail. Ideal for family living, an in-law suite, or an income-generating investment! The main level features an open-concept kitchen and dining area, a large living room, and a covered sunroom. A bedroom with ensuite privileges, a second full bathroom, and an office with backyard access provide great functionality. The spacious living room can be converted into a second bedroom. The upper level includes a separate entrance and a self-contained 3-bedroom apartment with a full kitchen, dining area, stackable laundry, and spacious living room. A private deck offers stunning lake views. Key Updates: Furnace, A/C, and water heater updated in 2021. EV charger. Interior Highlights: Complete interior renovation with fresh paint and new flooring. New doors and modern lighting throughout. New appliances, including washer and two dishwashers. Upgraded electrical system (200 amps). Newly built storage room in the basement. Exterior Enhancements: New stone interlocking in front and backyard. Privacy-enhancing new fence and landscaped planting areas. New hot tub, gazebo, and BBQ setup. New automated sprinkler system, deck cleaning, and fresh window blinds. This meticulously upgraded home is move-in ready, with a resort-style backyard featuring a fire pit, hot tub, BBQ area, and lawn. With direct beach access and steps from the boardwalk, enjoy versatile living options, whether renting, living with family, or simply enjoying this beautiful space. Key Features: 4 bedrooms (living room on Main level can be converted to 5th bedroom). 3 full bathrooms (including ensuite). Open concept living and dining areas. Resort-style backyard. Live just steps from the beach and experience the best this beachfront property has to offer! (id:62616)
1502 - 330 Burnhamthorpe Road
Mississauga, Ontario
Gorgeous 2 Bed 2 Full Bath Condo in Tridel Ultra Ovation Available For Lease, Situated in Highly Sought-After Celebration Square. Open-concept Living/Dining areas, Kitchen W/Granite Counter Top & Breakfast Island. Fabulous Amenities: Fitness Centre, Indoor Pool, Sauna, Guest Suites Etc. Steps To Central Library, Square 1, City Hall, Living Arts Centre, YMCA, Transit Terminal &Go Station Fridge, Stove, Microwave/Exhaust Fan, Dishwasher, Washer/Dryer, Window Curtains (id:62616)
1205 - 55 De Boers Drive
Toronto, Ontario
BRIGHTLY SOUGHT AFTER 2 BEDROOM CORNER UNIT WITH PICTURESQUE AND PANORAMIC VIEW OF THE CITY. PRIME LOCATION CLOSE TO SUBWAY STATION, DOWNSVIEW PARK, YORKDALE SHOPPING MALL AND HWY 401. OPEN CONCEPT LAYOUT FEATURES NEWLY UPGRADED KITCHEN AND BATHROOMS. UPGRADED LIGHT FIXTURES, WINDOW COVERINGS AND FAUCETS. FRESLY PAINTED AND PROFESSIONALLY CLEANED THROUGHOUT. READY FOR IMMEDIATE OCCUPANCY. COMES WITH UNDERGROUND PARKING AND LOCKER. INCLUDES POOL, HOT TUB, SAUNA, GYM, PARTY ROOM, THEATER ROOM, GOLF SIMULATOR, GUEST SUITES, CONCIERGE AND SECURITY. (id:62616)
22 Birchlea Avenue
Toronto, Ontario
Opportunity in Prime Long Branch on a Massive 50 x 130 Ft Lot! This solid, well-built brick bungalow sits on quite residential street south of Lake Shore Blvd., offering a rare combination of lot size, location, and limitless potential. Whether you're a renovator, end-user, investor, or builder, this property offers incredible flexibility: move in, rent out, renovate, expand, or custom build your dream home. The main level features a practical 2-bedroom layout, while the separate side entrance leads to a fully finished lower level complete with a kitchen, bedroom, bath, and shared laundry ideal for an in-law suite or future income potential (non-retrofit). detached single-car garage and a private driveway accommodating up to five more vehicles, The expansive backyard is a standout feature, an entertainers dream with ample green space and a covered patio area off the side of the garage, perfect for al fresco dining, lounging, or hosting summer gatherings. Enjoy all the benefits of a peaceful, tree-lined neighbourhood just steps from the lake, Marie Curtis Park and beach, Colonel Samuel Smith Park, yacht clubs, bike trails, tranquility and urban convenience. (id:62616)
Ph3607 - 385 Prince Of Wales Drive
Mississauga, Ontario
*Stunning Luxury Penthouse* In Chicago Tower Is Situated In A Very Highly Sought After Area OfMississauga. This Spacious 1 Bedroom Plus Study Has Beautiful South West Facing Views OfThe City & Lake. Laminate Flooring, Open Concept Modern Kitchen, Granite Countertop, EnsuiteLaundry, 1 Parking & Locker. Walking Distance To Square One Mall, Major Grocery Stores, Plaza& Transit. Quick Access To Hwys. Flooring and Window Coverings Upgraded. Super Convenient Location: Direct bus route to Erindale and Cooksville Go train in 10 mins; Drive to station in less than 10 mins; 5-10 mins bus/drive to plentiful grocery stores and shopping centres. (id:62616)
709 - 215 Veterans Drive
Brampton, Ontario
Welcome And Enjoy Elevated & Modern Living At 215 Veterans Dr. Located in the cozy corner of Northwest Brampton; Known For a Dynamic and Diverse Neighborhood With a Strong Sense of Community. This Modern & Luxurious Yet Affordable End Unit, Has a Primary Bedroom Boasting of Floor to Ceiling Windows For A Bright & Airy Feel And Your Own 4-Piece Ensuite Bathroom For Deserving Privacy; A Spacious Den With Multiple Windows, Perfect For An Office; Nursery or A Bunk Bed; Your Guests Can Enjoy a 3-Piece Bathroom In Main Foyer By The Open Concept Modern Kitchen That Has A Walk-Out Wrapped Around Balcony With A Southwest View of Toronto. You Have Your Own Underground Sheltered Parking Spot For Those Cold & Winter Months. Let's Not Forget, With Low Monthly Maintenance and Full Service Amenities, This Home is Perfect For First Time Home Buyers, Investors; Downsizers and Small Families Alike. Enjoy Modern Amenities; State-of-Art Gym; Party Room With a Private Bar, BBQ Area With A Landscaped Patio; Lounge With WIFI. There are Ample Schools With 13 Public & 11 Catholic, 6 Parks and 25 Recreational Facilities. Lots For The Family To Do. Grocery Store; Bank; Gas Station & Dentist; Entertainment Are Walking Distance; Minutes From Mount Pleasant Go Station; Great Value & Location!! (id:62616)
16 Larkberry Road
Brampton, Ontario
***THIS IS A MUST SEE*** A RARE FIND IN A PERFECT LOCATION WALKING DISTANCE TO GO-TRAIN!!! Approx 4,000 Square Feet Living Space Including Fully Finished Basement. Beautiful, Spacious Home Situated in the Premium Credit Valley Community on a Deep Corner Lot; Featuring 6 Total Bedrooms with 4 Bedrooms Upstairs + 2 Bedroom Finished Basement & 5 Washrooms. High End Chef's Kitchen Inc. Ss Appliances, Gas Stove, with Extended Granite Countertop & Beautiful Backsplash; Open Concept Dining & Living Rooms. Deep Corner Lot W/ Fenced Backyard & Stained Wooden Deck With Handcrafted Gazebo, Perfect for Kids Play Area; Brazilian Hardwood Thru-Out Main Floor; Pot Lights; Chandeliers; Double Door Entry; and many more Upgrades In This Home. ***BOOK YOUR SHOWING TODAY!!!*** (id:62616)
482 Wheat Boom Drive
Oakville, Ontario
Welcome to this exquisite detached luxury residence in Oakville's prestigious Joshua Meadows community, a master-planned neighborhood celebrated for its blend of modern elegance and family-friendly charm. This stunning home features a spacious two-car garage with convenient interior access, leading into a grand foyer with soaring ceilings and a walk-in coat closet. The main floor boasts 9-foot smooth ceilings, rich hardwood flooring, and abundant natural light from large windows. An open-concept living and dining area provides an ideal space for entertaining, while a separate family room with a cozy gas fireplace offers a relaxing retreat overlooking the backyard. A dedicated main floor office/den caters to remote work or study needs. The gourmet kitchen is a chefs dream, equipped with built-in stainless steel appliances, a gas stove, a central island, and a bright breakfast area with a walkout to the deck perfect for morning coffee or evening gatherings. Elegant hardwood stairs with iron pickets lead to the second floor, where the luxurious primary suite awaits, featuring a lavish 5-piece ensuite and a generous walk-in closet. A second bedroom offers its own 4-piece ensuite, while the third and fourth bedrooms share a well-appointed Jack and Jill bathroom. 2nd Floor Laundry suite for extra convenience. Situated near Dundas Street and Eighth Line, this home offers unparalleled convenience to major highways, top-tier schools, and a wealth of amenities. Residents enjoy proximity to parks, trails, and recreational facilities, including the upcoming William Rose Park with basketball, tennis, and pickleball courts, a splash pad, and playgrounds. this property embodies the best of Oakville living in Joshua Meadows community known for its upscale homes and vibrant atmosphere. This Property Features Two Bedrooms and a washroom 2nd Dwelling for Extra Income and Additional Recreation area and a two Pc Washroom for Owner's use. AAA Tenant willing to stay or vacate.. (id:62616)
508 - 3240 William Colton Boulevard
Oakville, Ontario
This 1+1 is Superb rental opportunity in prestigious Upper West Side Condos! Welcome to one of Oakville's most sought-after developments-Upper West Side Condos-where upscale urban living meets everyday convenience. This one brm. + den suite offers a stylish blend of comfort, function, and modern finishes in an unbeatable location. Enjoy a thoughtfully designed interior featuring 9'ceilings, wide-plank laminate corner unit designed to flow seamlessly with open concept living space, expansive windows & sweeping balcony to welcome, air & stunning views. Kitchen has the smart storage, solid caesarstone counter top, backsplash, stainless Steel Whirlpool Range/hood, build-in whirlpool dishwasher, breakfast bar, Stainless Steel Frigidaire fridge. Upgraded bathroom floors, wall tiles. Spacious master with double cloth closet. The well situated den has tremendous sunlight, its walk out balcony and window enhances your instructed views. Over $34 Thousand spent in Multiple upgrades in this spacious unit. The 13th floor rooftop Terrace is a sky high playground for residents & their guest to socialize & entertain under the sun, Courtyard Entrance, Media Lounge, Dining Bar, Private Dining Rm, Gym/Movement Studio, Yoga/Stretch room, Coworking Space, Social Lounge, & Pet Spa, are some of the amenities in this Luxury Place you will call home. TV Ready Pkg. including Conduit for HDMI Cable with Elect. Receptacle at the top of conduit Plus backing. BH Home Technology Smart & Secure-that allows you to access your smart home's technology functions anytime & from anyplace-keyless Entry. EV Charging Station Parking Space. Tenant is responsible for all Utilities, including hot water heater rental. Conveniently located wit heavy access to major Hwy's (403/407/401) Memorial Hospital, Sheridan College. You're also close to an army of shopping & everyday essentials, including Longo's, Canadian Tire, LCBO, Walmart Supercentre, R.C. Superstore, banks, Fitness Centres & Popular dining options. (id:62616)
134 Killdeer Road
Elmira, Ontario
Custom built, all brick bungalow built by Claysam Custom Homes Ltd. The property backs onto a public walking trail & greenspace. Two bedrooms at the rear of the dwelling. Eat-in kitchen with 'white' cabinetry & tile floor. Walkout to a side porch/deck. Front living room could also accomodate dining space. Main floor laundry. Unspoiled basement. Roof shingles (2019). Central vacuum, air exchanger. Cold room. Rough-in for a 3 piece bathroom in the basement. (id:62616)
1888 Church Line N
Severn, Ontario
Your Private Country Escape Awaits!Discover this captivating country bungalow, set on a sprawling 1-acre private lot at the quiet end of Church Line. Imagine waking up to the sounds of nature, with miles of recreational trails, lush bush, and charming small ponds right at your doorstep ideal for anyone who loves the outdoors.Step inside this charming 5-bedroom, 2-bathroom home and find a bright, open-concept main floor. The heart of the home is a dream kitchen with a central island, perfect for entertaining or casual meals. Gather around the cozy wood-burning fireplace in the inviting living room on chilly evenings, or host memorable dinners in the adjacent dining room.The appeal extends with a versatile four-season rec room addition, offering endless possibilities for relaxation or fun, no matter the weather. From this sun-filled space, step out onto your private deck and into a fully fenced backyard, providing a safe haven for pets and play.Practicality meets comfort with a large laundry/utility mudroom, complete with convenient inside entry to the double car garage. For all your outdoor gear and toys, a substantial 16 x 16 shed offers ample storage.Even with its secluded feel, this property offers unmatched convenience. You're just 5 minutes from Highway 400, providing quick access to nearby amenities in Coldwater, Ontario, and the scenic village of Severn Falls.This isn't just a house; it's a lifestyle waiting to be lived. Don't miss your chance to own this fantastic country property! (id:62616)
20 Diamond Valley Drive
Oro-Medonte, Ontario
Fall in love with this Home located in Maplewood Estates in sought-after Sugarbush Community, between Barrie & Orillia. Offering approx 3,700sqf of finished living space and resting on a premium Half-Acre+ Private & Landscaped land with Outstanding Trees, lining your own piece of paradise including Irrigation System. 9' Ceilings, Elegant pot Lighting & a Bright & Modern layout that combines comfort & contemporary Style. The abundant windows throughout provide stunning views flooding the Home with Natural Light. The Main level features: *Spacious Primary Bedroom with an Ensuite bath for convenience & Relaxation. *2 more Bedrooms *a main full Bath *the cozy Family room with Fireplace has a Walk-Out to the screened-in Terrace *Cook delicious meals in your Gourmet Kitchen that features a lg Custom Island & a Walk-Out to a Modern 2 tier Deck for those BBQ Family & Friends gatherings, creating unforgettable memories. *The Custom Laundry ads convenience & extra storage. Fully Finished Basement with 2 Walk-Out/Separate Entrances, offers great potential for a granny suite, multi-generational living, or rental income. An expansive rec room with Fireplace, full Kitchen, 1 full Bathroom and two oversized rooms ideal for a home Gym, Office, or potential extra bedrooms for expanded living. Enjoy Maple Syrup tree tapping experience in Spring. Prime Location & Community: Home located within a Brand-New Oro Medonte Public-School catchment zone opening Sept-2025. The location offers many access points to Copeland Forest for kilometers of Hiking Trails, Mountain Biking, Snowmobiling & Snowshoeing. In few minutes, you will find Skiing & plenty of year-round Outdoor Activities at Horseshoe Resort & Mount St-Louis. Braestone & Settlers Ghost for Golfing. VETTA SPA. Lakes for Fishing, Boating & Swimming. Move in ready Home creates a smooth transition for the new Owners. Whether you are seeking a Peaceful Retreat or a Vibrant Community to raise a Family, this Home is ready to Welcome you! (id:62616)
14 Francis Road
Orillia, Ontario
North Ward Gem with Deeded Lake Access & 1800 sq ft Workshop Primed for ADU. A rare opportunity in the highly sought-after North Ward! This exceptional property package includes a 3-bedroom, 1.5-bath home, deeded access to Lake Couchiching, and a remarkable outbuilding ready for your vision.The Home: This 1400 sq ft residence offers comfortable living with a large, finished lower-level rec room and a walkout to a spacious deck overlooking the landscaped yard. Key updates include a permanent steel roof (50-yr transferable warranty) and a new furnace & A/C (2024), ensuring years of worry-free ownership.The Workshop: A dream for any hobbyist, entrepreneur, or investor. The massive 30' x 60' (1800 sq ft) garage is fully insulated and features its own 200-amp electrical service.The Opportunity: Built with an Accessory Dwelling Unit (ADU) in mind, the workshop has rough-ins for water, gas, and sewer already in place. While currently zoned R2, a minor variance can unlock its full potential for a secondary suite, generating substantial rental income or providing a perfect space for extended family.Set on a sprawling 86' x 210' lot with a huge driveway, this property offers an unmatched combination of location, quality, and income potential. Book your showing today! (id:62616)
3328 Line 6 Line N
Oro-Medonte, Ontario
Fall in Love with this Immaculate Home Nestled in the heart of Beautiful Sugarbush Community in Oro Medonte. Welcome to your Dream retreat! This Bungalow Home offers over 2,200 sq ft of living space and sits gracefully on a landscaped half-acre land, surrounded by outstanding Trees and Nature's tranquility. Step into the private backyard oasis, where a large deck overlooks a serene Waterfall feature perfect for Summer Family gatherings or peaceful mornings with a coffee, listening to the soothing sounds of birdsong and cascading water. In the evening, unwind with a glass of wine as the Sun sets over your very own retreat. Inside, this bright and open-concept Home is filled with natural light, boasting Cathedral Ceilings, Hardwood Floors, and Large Windows offering spectacular views from every corner year-round. The spacious Kitchen with Quartz counters is the Heart of the Home, ideal for Family get-togethers and preparing delicious meals.The generous size Primary Bedroom features stunning views and a beautifully updated private ensuite, the perfect place to Relax at the end of the day. Two additional Bedrooms, Laundry room, and additional updated bathroom with a bathtub provide comfort and convenience on the main level. Downstairs, the fully finished walk-out basement presents an incredible potential for an in-law suite or guest accommodations. It includes a Rec-room with a cozy Fireplace, an additional Bedroom or Office, a huge workshop space for hobbies right inside the comfort of your Home, and a bonus powder room for added convenience. This Home is not just a place, it is a lifestyle. Enjoy being minutes away from Golf courses, Ski Resorts, Vetta Spa, Biking/Hiking Trails, Fishing, Boating, and so much more! Easy commute to the GTA and Toronto, making it the perfect blend of nature, accessibility and convenience. Energy, and Beauty surround you inside and out. Don't miss this opportunity to own your piece of Paradise. Book your private showing today! (id:62616)
39 Pusey Boulevard
Brantford, Ontario
Welcome to 39 Pusey Blvd in the sought after Grand Woodlands area. Completely updated 4 bed, 2 bath side split. Quartz kitchen with breakfast bar and a walkout to the huge fenced and manicured yard. Formal dining room plus main floor living room with new flooring throughout. The main 4 pc bath has been renovated with quartz and modern decor. 3 generous sized bedrooms on the upper level. Lower level family room with fireplace walks out to a private patio. Basement is complete with a second updated bath and fourth bedroom. Nothing left to do, move right in and start enjoying this fabulous home. (id:62616)




