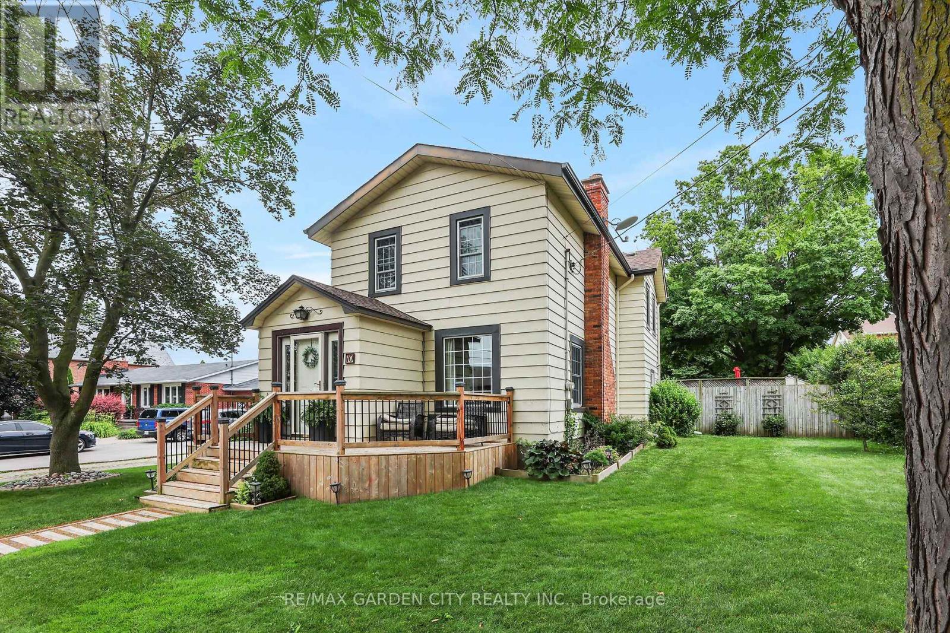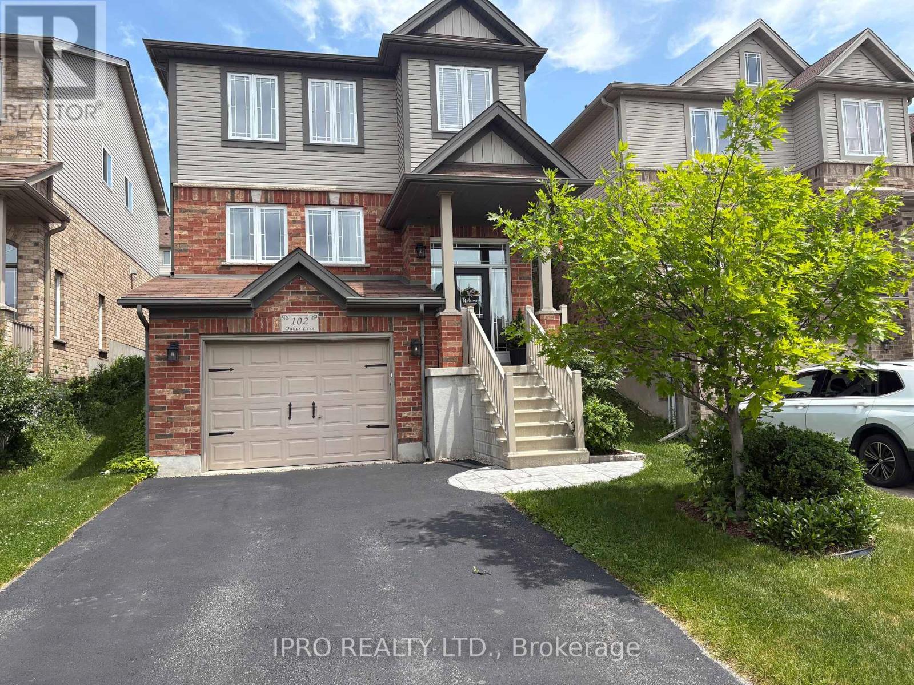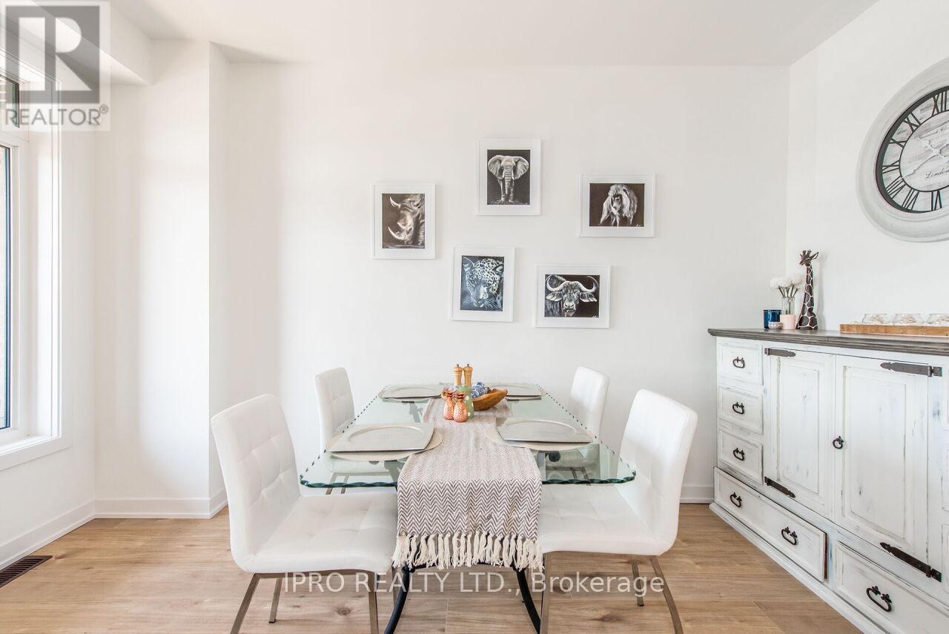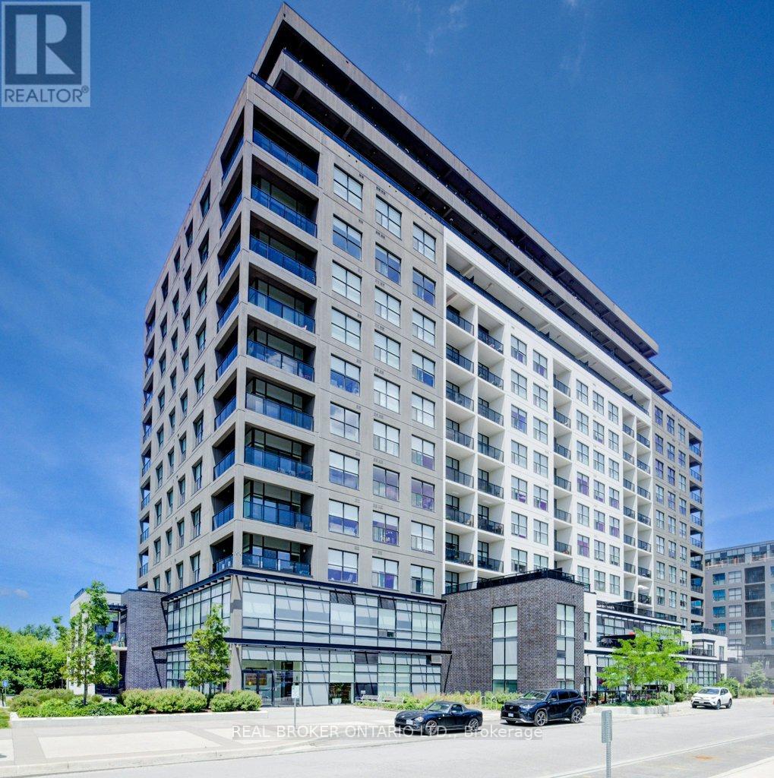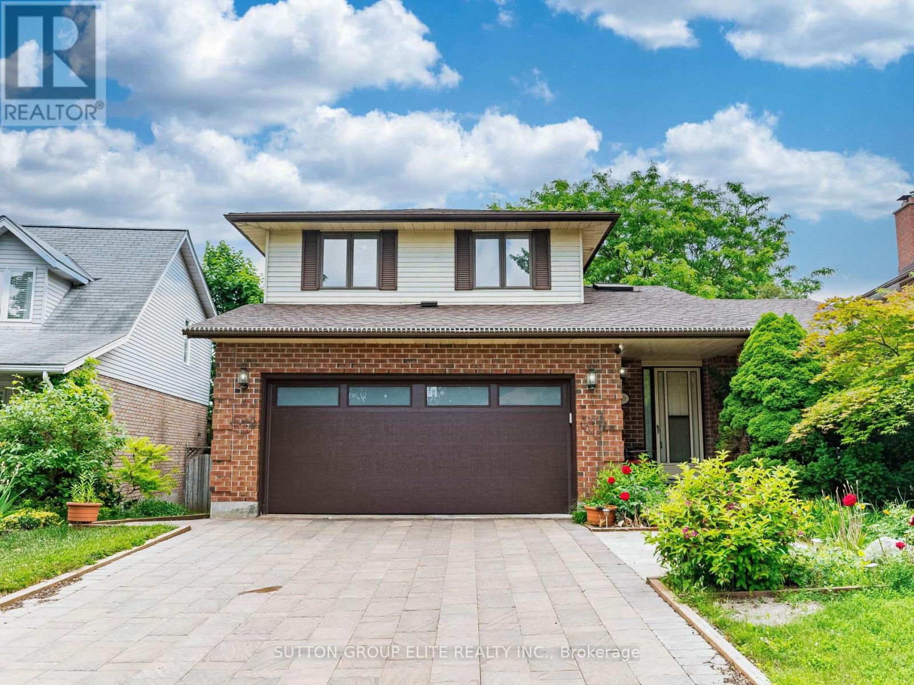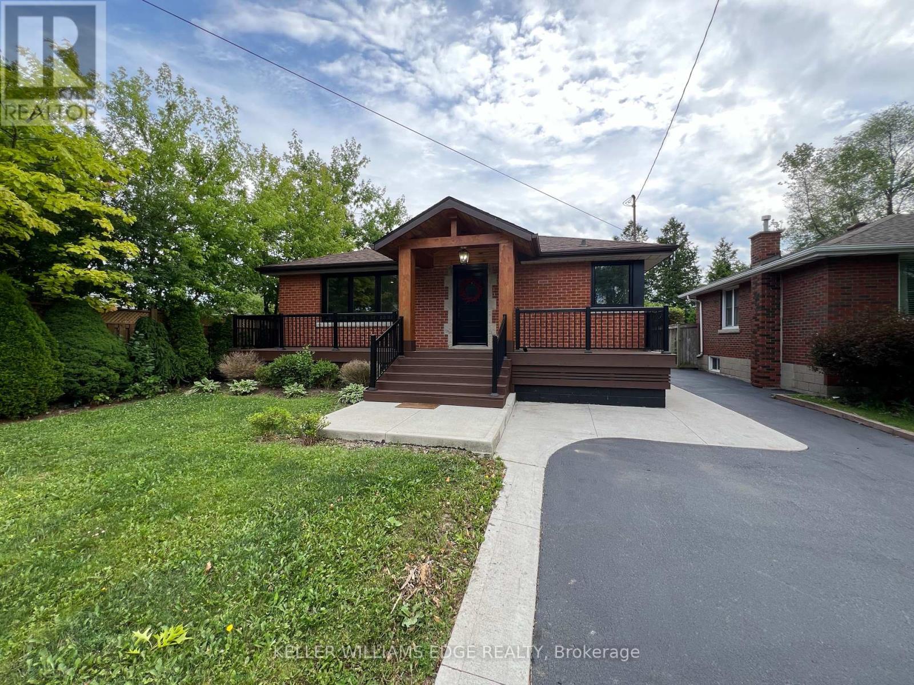18 Marshall Avenue
North Dumfries, Ontario
Welcome to this beautifully maintained bungalow offering comfort, space, and exceptional potential in one of Waterloo Region most convenient locations. This home provides generous living space (almost 2400 sq ft on both floors) and plenty of flexibility for your needs. Set on a large 100 ft x 150 ft lot, the property offers room to growperfect for future additions or outdoor entertaining. Upstairs, the home features 3 bright bedrooms and a spacious 5-piece bathroom upstairs. The inviting kitchen boasts granite countertops and stainless steel appliances, making it ideal for family cooking or entertaining guests. Downstairs, youll find a cozy basement with a wood-burning fireplace, a full 3-piece bathroom, and a separate entrance, making it easy to convert into an in-law suite or income-generating apartment. Enjoy your morning coffee or evening relaxation on the charming back porch, complete with a swing and fully covered roof. Located just 5 minutes from Kitchener with easy access to HWY 401, this home offers both tranquility and convenience. If you are looking for the perfect family home or you are an investor, this property will not disappoint you. (id:62616)
10 Maple Avenue
Grimsby, Ontario
Charming Century Home Steps from Downtown Grimsby! Discover the warmth and character of this beautifully maintained 2-storey home, nestled on a large lot just minutes from vibrant downtown Grimsby. With over 100 years of history, this timeless residence blends original charm with thoughtful updates for modern living. Step inside to a vaulted entry and beautiful wood accents that carry throughout the home, setting the tone for the inviting spaces beyond. The main floor features an open-concept kitchen and dining area that flows into a cozy year-round sunroom perfect for morning coffee or quiet evenings. The spacious living room is anchored by a classic fireplace, adding to the homes welcoming atmosphere. Upstairs, you'll find two bedrooms, including a large primary suite with a walk-in closet and an impressive bathroom featuring a walk-in shower and plenty of space to unwind. Outside, enjoy multiple decks, a hot tub, and a detached garage. A charming pergola sits behind the garage ideal for summer entertaining or peaceful retreat. With its walkable location near shops, restaurants, and parks, this unique home offers the best of Grimsby living. Don't miss this rare opportunity to own a piece of local history! (id:62616)
102 Oakes Crescent
Guelph, Ontario
Discover your dream home in Guelph! This beautifully maintained two-storey detached home offers 3+1 bedrooms and 3.5 bathrooms, perfectly situated in a prime Guelph location just minutes from highly-regarded schools, convenient shopping, and the University of Guelph.Step inside to bright, open living spaces, professionally painted and designed for comfortable family life. Enjoy upscale finishes throughout, including a convenient upstairs laundry room, a luxurious jet tub in the ensuite for ultimate relaxation, and a new cozy gas fireplace creating a warm ambiance.The beautifully finished basement truly sets this home apart, offering incredible in-law suite potential or an excellent opportunity for supplemental income. Complete with a kitchenette, full 4-piece bathroom, new vinyl plank flooring, and impressive 9-foot ceilings, this self-contained living space provides exceptional flexibility and additional enjoyment.Outside, the professionally landscaped yard is an entertainer's delight, featuring a beautiful deck and gazebo perfect for summer gatherings. This home also boasts new stylish appliances, new central air, and a water softener (all 2024), ensuring modern comfort and efficiency.This is a Guelph GEM! Don't miss this incredible opportunity to own a versatile and meticulously cared-for home in a fantastic community. (id:62616)
46 - 590 North Service Road
Hamilton, Ontario
Welcome to 590 North Service Road Unit 46! A 3 Storey Townhome situated in Beautiful Stoney Creek! This Freehold interior unit has it all. Modern finishes, abundant living space & only a short walk to the Lake! Why live in an apartment when you can have privacy! The home is well maintained by its only owner and is perfect for small families, investors, and empty nesters. This home offers 2 bedrooms and 2 washrooms and upgraded premium stone Kitchen counter tops! The bright Kitchen includes 3 Stainless Steel appliances, Built-in microwave and single unit Washer and Dryer on the upper floor and garage access to ample storage space on the ground floor! Make your dream of living by the Lake a reality before its too late. (id:62616)
130 West 34th Street
Hamilton, Ontario
Welcome to 130 West 34th Street a rare find offering tremendous potential for both investors and homeowners. This well-maintained legal multi-family home features a spacious and flexible layout, perfect for a variety of living or income-generating options. The upper unit is currently vacant, making it ideal for immediate move-in or leasing, while the lower level is already tenanted, providing consistent rental income from day one. Boasting a total of 6 bedrooms and 2 bathrooms, this home easily accommodates large families, multi-generational living, or savvy investors looking to maximize returns. Located in a desirable and vibrant West Hamilton Mountain neighbourhood, you're just minutes from schools, parks, shopping, public transit, and major highways - everything you need right at your doorstep. Whether you're looking to live in one unit and rent the other, or add a strong performer to your investment portfolio, this property delivers on all fronts. Some photos are virtually staged. (id:62616)
42 Meadow Wood Crescent
Hamilton, Ontario
This fantastic FREEHOLD end-unit townhome offers 3 spacious bedrooms, 3.5 bathrooms, and over 1,600 sq ft of above-grade living space plus a fully finished lower level situated on a premium pie-shaped lot in a quiet, family-friendly neighborhood! The open-concept main floor features hardwood floors, smooth ceilings, pot lights, crown molding, and a large updated eat-in kitchen with granite countertops, stainless steel appliances, and airy white cabinetry. A large walk-in pantry, generous foyer, family room, and 2-pc powder room complete the main level. Upstairs you'll find solid wood stairs leading to 3 bedrooms, all with hardwood floors and California shutters. The primary suite includes a walk-in closet and a beautifully renovated 4-pc ensuite with dual vanities and an oversized shower. The finished basement adds a large rec room, laundry, storage, and a brand-new full washroom perfect for guests. Outside, enjoy a wide no-sidewalk driveway with parking for 3 cars, single-car garage, stamped concrete patio, large fully fenced backyard, and oversized shed. All located close to schools, parks, Cineplex, restaurants, trails, sports complex, and shopping, with easy access to the LINC, Red Hill, QEW & Hwy 403. (id:62616)
109 - 1880 Gordon Street
Guelph, Ontario
A Rare Gem in Gordon Square Condos! Experience upscale living in this exceptional and in-demand condo, located on the main floor of the prestigious Gordon Square Condos. Offering 1,130 square feet of thoughtfully crafted interiors, including a spacious primary bedroom and a versatile additional room that can easily serve as a second bedroom, along with a 79-square-foot balcony, this residence perfectly balances comfort, style, and convenience. Enjoy soaring 11-ft ceilings, engineered hardwood floors, and modern pot lights. The spacious den offers exceptional versatilityideal as a home office, guest room, nursery, or even a second sleeping area, thanks to its generous dimensions matching the primary bedroom. The chef-inspired kitchen features quartz countertops and premium stainless steel appliances. The open living area includes a cozy electric fireplace. The bedroom boasts a large walk-in closet, and the separate laundry room adds extra storage. A spa-like 4-piece bath with heated floors offers added comfort. Step onto your private balcony with views of the nearby garden centreperfect for enjoying your morning coffee or relaxing in the evening. Underground parking is included. Enjoy first-class amenities: an indoor golf simulator, full gym, guest suites, party room, pool table, and lounge. Located in Guelphs vibrant south end near Hwy 401, with everything you need just steps awaygrocery stores, LCBO, dining, banks, medical center, movie theatre, and Springfield Golf Club. Whether you're working from home, hosting guests, or just need more space, this unit delivers. Dont miss this rare chance to enjoy the function of a two-bedroom layout at a one-bedroom price! (id:62616)
49 Porchlight Drive
Woolwich, Ontario
Welcome to 49 Porchlight Drive in the charming town of Elmira! This beautifully maintained 2-storey freehold townhouse is a fantastic opportunity for first-time buyers, empty nesters, or investors alike. Offering 3 bedrooms and 3 bathrooms, the home features a bright eat-in kitchen with stainless steel appliances, a spacious living room, and a nicely finished recreation room - perfect for entertaining or relaxing. Upstairs, the large primary bedroom includes double closets and convenient cheater access to the 4-piece bathroom. Enjoy new carpet in the primary bedroom, hallway, and stairs, plus new luxury vinyl plank flooring in the two additional generously sized bedrooms - ideal for a growing family. Recent updates include: Stove & Dishwasher (2023). Rangehood, Washer and Paved driveway (2022). Roof (2020). A/C (2019). Step outside to your private deck, patio and fully fenced backyard, with no immediate rear neighbours This is a quiet space to unwind after a long day. Offers welcome anytime - so don't miss your chance to call this wonderful home yours! (id:62616)
349 Ironwood Road
Guelph, Ontario
Desirable Kortright West neighborhood! Gracious, detach home nestled in private and child friendly neighborhood that leaves nothing to be desired. Excellent floor plan with large formal rooms, comfortable family room with gas fireplace, overlooking 2 tier deck for all of your outdoor gatherings. Modern finished basement apartment with separate entrance, ideal for extended family, in-laws or potential rental income. basement also offers gorgeous gas fireplace with hand built stone mantel, pot lights thru ought and family sized kitchen with rough in for second laundry. Oversized double garage suitable for 2 large SUV's + all of your garden tools is being complemented by large double driveway. (id:62616)
142 South Bend Road E
Hamilton, Ontario
Welcome to this beautifully upgraded detached bungalow that combines style, comfort, & functionality. From the moment you arrive, youll be impressed by the amazing curb appeal, featuring a grand front porch & a custom front door that sets a warm & inviting tone. Step inside to a bright, open concept main floor w/ modern natural-toned flooring, potlights, & a custom waffle ceiling that adds character & elegance. The living room is anchored by a sleek electric fireplace, complete w/ built-in cabinets & floating shelves, creating a cozy & stylish space for everyday living or entertaining. The modern kitchen is a true highlight, offering white cabinetry, quartz countertops, a chic backsplash, & tons of storage, including more floating shelves. Large windows flood the space with natural light, making it both functional & inviting. The main floor offers three generously sized bedrooms, each filled w/ natural light, & a fully upgraded 4-piece bathroom w/ contemporary finishes. The fully finished basement, accessible through a separate side entrance, is perfect for an in-law suite or extended family. It features a high-end second kitchen w/ two-tone cabinets, quartz countertops, a breakfast bar, & open concept design. Huge egress windows keep the lower level bright & welcoming. You'll also find an upgraded 3-piece bathroom w/ a glass-enclosed stand-up shower, a spacious bedroom, & a den/office that can serve as a fourth bedroom. Set on a huge lot, the backyard offers tons of potential, whether you're dreaming of a private retreat, play area, or a lush vegetable garden. The mostly new fencing adds privacy & completes the outdoor space. Additional upgrades include newer windows throughout, owned tankless water heater, upgraded interior & exterior doors, & exterior weeping tiles & foundation wrap/seal completed approximately 5 yrs ago. This is more than just a houseits a thoughtfully upgraded home ready for your next chapter! Sqft & Rm sizes are approximate. (id:62616)
2812 Upper James Street
Hamilton, Ontario
Welcome to 2812 Upper James Street, Mount Hope an extensively renovated gem just outside the city! Over the past four years, this home has undergone thoughtful upgrades, including new doors, windows, spray foam insulation on all walls, a stunning new kitchen, and updates to the roof, electrical, plumbing, and HVAC (all completed in 2021). With over 1,450 sq. ft. of finished living space, its the perfect home for those who want to enjoy a larger than average piece of land (0.37-acres) just outside the City. Step inside to find an open-concept main floor, where a bright and spacious living room flows seamlessly into the dining area and kitchen perfect for entertaining. A convenient mudroom with access to the backyard deck and a second entrance adds additional storage and functionality, along with a 3-piece bathroom. This level also features a flexible bedroom/office space, ideal for working from home or hosting guests. Upstairs, you'll discover a unique A-frame primary bedroom with a cozy, retreat-like atmosphere, highlighted by charming wood-paneled ceilings. A secondary bedroom and a 4-piece ensuite bathroom complete the upper floor, offering modern comfort while overlooking the expansive property. Set on a generous 0.37-acre lot, this home offers plenty of space for outdoor activities, providing a peaceful retreat just outside the city with easy access to all the amenities you need. Whether you're looking for privacy, outdoor space, or modern living, this home has it all. Don't miss out book your private showing today at 2812 Upper James Street! (id:62616)
489 Cockshutt Road
Brant, Ontario
Simply put, this home will truly wow you in person! You have to see it for yourself to understand just how special it is. Featuring 3 bedrooms and 2.5 bathrooms. Welcome to a country retreat where history and tradition intertwine. Nestled on over 2.7 acres of lush greenery, this century home offers irresistible charm and tranquility, perfect for those seeking a peaceful rural escape. Step onto the inviting front porch to soak in views and gentle breezes. Inside, discover a graceful blend of antique character and traditional amenities, with gleaming hardwood floors and sunlit spaces. The spacious eat-in kitchen is outfitted with stainless steel appliances, abundant storage, and panoramic estate views. A convenient mudroom and stylish two-piece powder room ensure practicality, while the expansive family room radiates warm farmhouse comfort. The formal dining room, adorned with a rustic antler chandelier (even more beautiful in person), coffered ceiling, and large windows, creates a perfect space for memorable gatherings. Upstairs, the serene primary bedroom features a walk-in closet. The second floor also features a spacious 5-piece bath, a laundry area, and a terrace for relaxing above the gardens, where you can soak in the peaceful outdoor sounds. For gardening enthusiasts, a large fruit and vegetable garden awaits, while a custom fire pit is ideal for cozy evenings with loved ones. The fully insulated and heated detached garage accommodates three vehicles, providing ample space for parking, or use it as a workshop or games area - it's totally up to you. This lovely property is more than a home; it's a sanctuary where every detail inspires comfort and a connection to nature. Just minutes from Brantford and Highway 403, this location is conveniently situated near popular community destinations such as Windmill Country Market, Little Brown Cow Market, and Devlin's Country Bistro. Book your showing TODAY! (id:62616)


