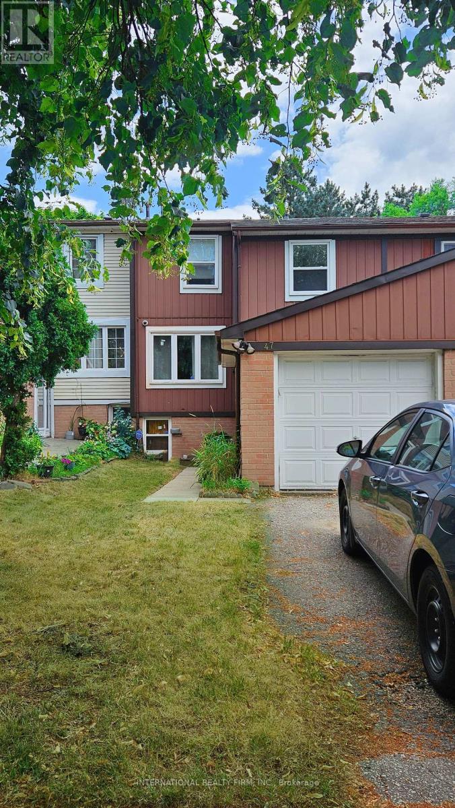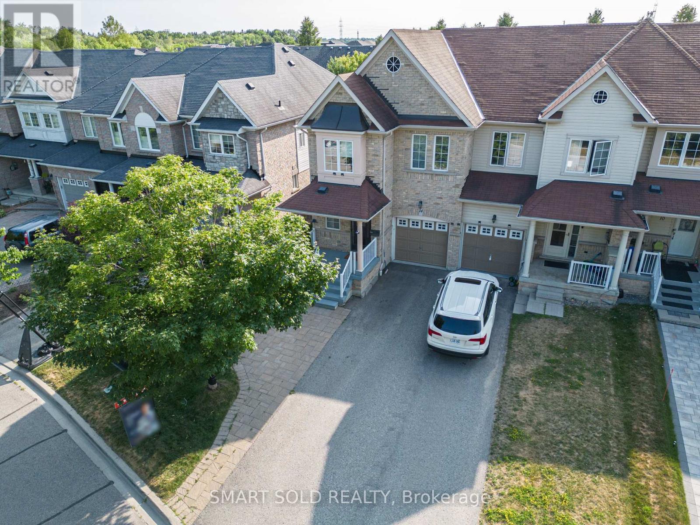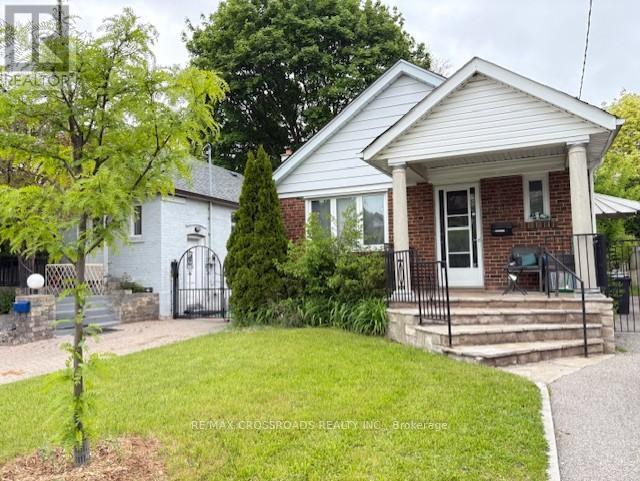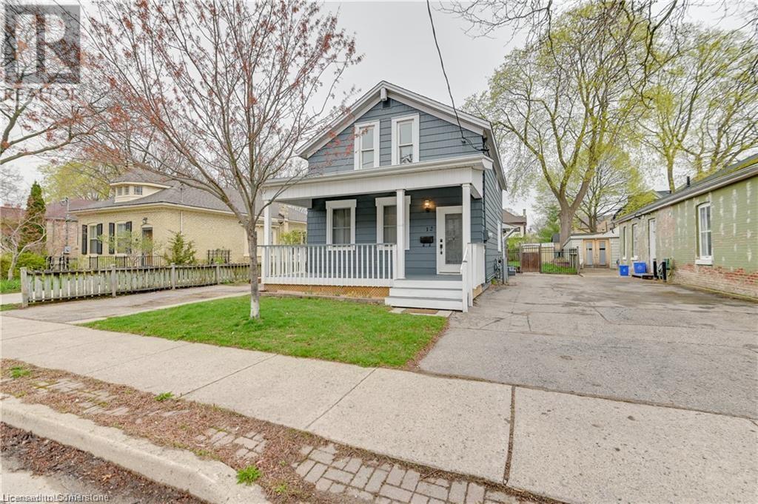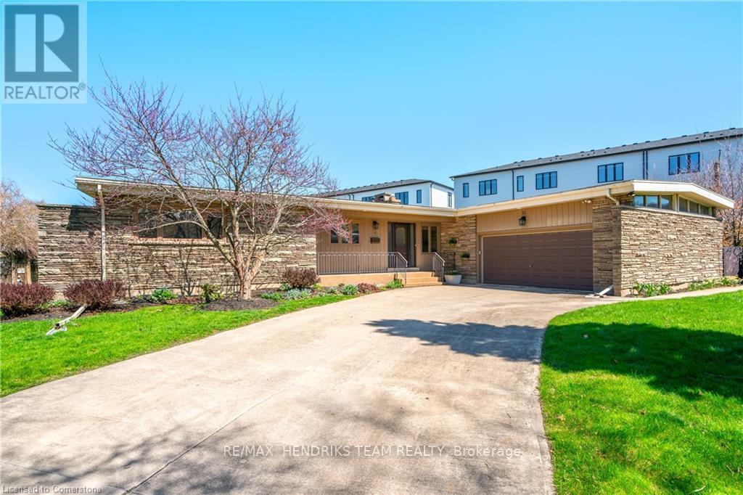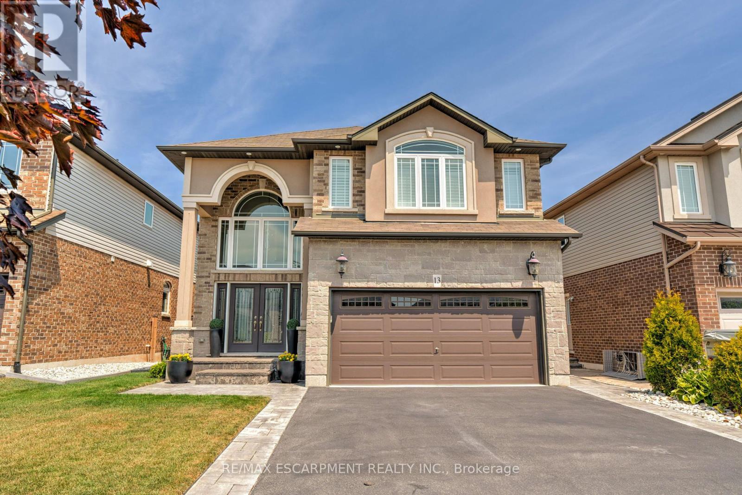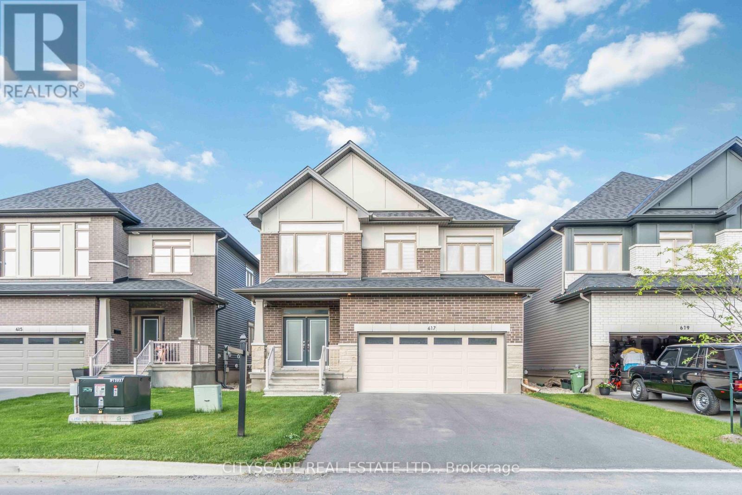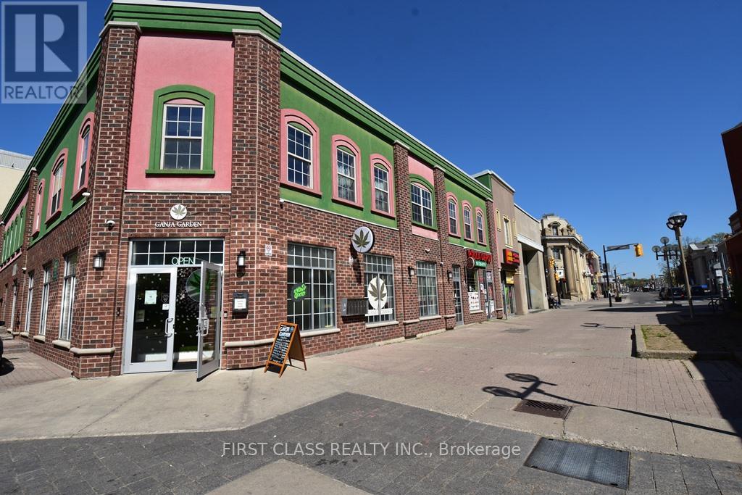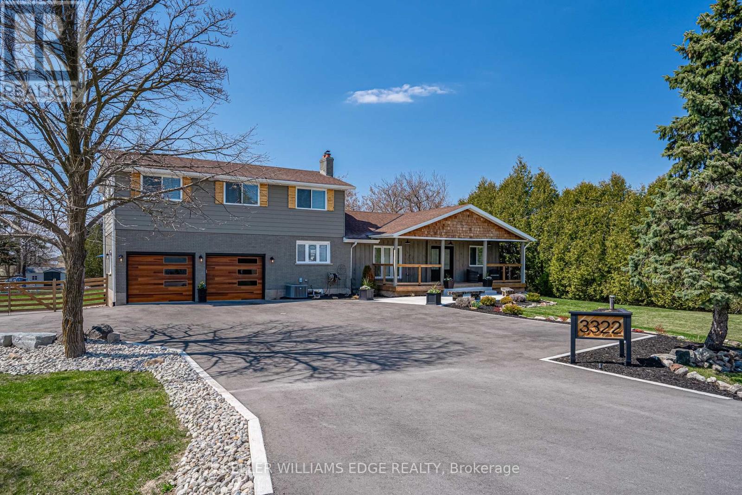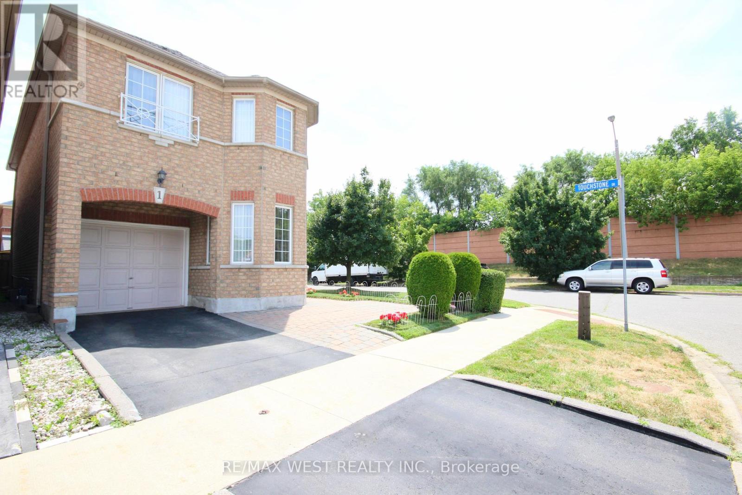2531 Trident Avenue
Mississauga, Ontario
Don't miss this opportunity for modern living in a central location.Newly Renovated Walkout Basement.One Bedroom plus den with Separate Entrance. Ideal for one or two people.One parking Included. (id:62616)
106 - 250 John Garland Boulevard
Toronto, Ontario
Welcome To This Beautiful 3-Bedroom, 2-Bathroom Corner Unit Townhouse Where Comfort Meets Convenience. Boasting A Bright, Open Layout And A Fully Finished Basement, This Home Offers Plenty Of Versatile Living Space, Perfect For Growing Families Or First-time Buyers. Ideally Situated Just Steps From Public Transit, Grocery Stores, Schools, Places Of Worship, And The Vibrant Humber College Campus. The Newly Completed Finch West LRT Line Is Also Within Walking Distance, Providing Effortless Access Across The City. Whether You're Looking For A Smart Investment Or A Place To Call Home, This Property Has The Potential To Grow With Your Lifestyle. Don't Miss Out On This Incredible Opportunity To Own In A Well-connected, Family-Friendly Neighborhood! Extras: Includes All Existing Appliances. Gas Stove, Fridge, Dishwasher, Washer, And Dryer. (id:62616)
259 Tall Grass Trail
Vaughan, Ontario
Wow! One of a Kind A True Gem in Vaughan! Welcome to this stunning detached solid brick home, a rare find that blends comfort, style, and functionality. Featuring 4+1 spacious bedrooms (primary bedroom with private balcony rare find!) and 4 beautifully appointed bathrooms. Separate Entrance Basement Apartment! this residence offers everything you need and more! Step inside to discover a thoughtfully designed layout that caters to both family living and entertaining. Fully renovated modern kitchen with quartz counters and stainless steel appliances. Very cozy Family room with a fireplace to enjoy cozy nights. Large sliding door form Family room and another sliding door from breakfast area onto beautiful green & private backyard, just like a paradise very well kept and maintained with many beautiful flowers! This is a real retreat where you can relax enjoy beautiful days! The separate entrance to the finished basement apartment provides incredible income potential $$$ or the perfect space for extended family living. The primary bedroom is a true retreat, complete with a private balcony where you can enjoy your morning coffee in peace, a 4-piece ensuite bath, and his & hers closets for ultimate convenience. Perfectly nestled in one of Vaughans most desirable neighbourhoods, this home is ideally located next to a park with a playground and top-rated schools an ideal setting for families. Very easy access to HWY 407 & 400, Costco, Movie Theatre, Shopping just minutes away, Whether you're seeking comfort, opportunity, or lifestyle, this home delivers it all. Don't miss this unique opportunity to own a truly exceptional property that checks every box! (id:62616)
231 Bilbrough Street
Aurora, Ontario
Spacious & Private Walkout Basement Apartment in The highly sought-after neighborhood of Aurora, Laminate Fl & Pot lights ,One Parking Space (Driveway),Large Open Concept Kitchen, , Bright And Sunny, with easy access to All Facilities, top schools, Hwy 404, shopping plazas, and more a rare blend of comfort, style, and unbeatable location! (id:62616)
4012 - 1000 Portage Parkway
Vaughan, Ontario
Experience Luxury at Transit City 4! Urban 1 Bedroom 1 Bathroom Condo Is Located in the Highly Sought After, Master Planned Community - Transit City! Located On the 40th Floor With Breathtaking, Unobstructed Views. Enjoy Sunsets & Fireworks On Your 105 SF Balcony. This Stylish & Practical Layout Features A Elegant Open-Concept Design With Laminate Flooring Throughout. The Practical Kitchen Is Stacked With Sleek Quartz Countertops, Built-in Appliances. Located Just A Few Convenient Steps From The Subway, Viva Transit, & Y.M.C.A., Offering Connectivity & Access To All Amenities: A Short Distance To Costco, Ikea, Vaughan Mills, Wonderland, Fitness, HWY 7/407/400, and York University. The State Of The Art Condo Amenities, The Up-And-Coming Location Make This The Perfect Place To Call Home. (id:62616)
3 Big Canoe Drive
Georgina, Ontario
Fully Upgraded 4+1Br 5Wr Double Grg Detached W/ Self-Contained Legal Walk-Out Basement Apartment Unit! Located In A Quiet Street In New Subdivision In Southwest of Sutton, Backs To Woods, Open Concept, 9Ft Ceilings, Large Eat-In Kitchen W/ Central Island & S/S B/I Appliances, Many LED Pot-Lits & Upgd Elf's. Quartz C/T's In Kitchen, Servery Area & All Bathrooms. Huge Family Rm W/ Gas Fireplace. Den/Office & Laundry Rm On Main Flr, Directly Access To Grg. No Carpets, Stained Hardwood Floor On Main, Stained Hardwood Stairs, Oversized MBR W/ Large W/I Closet, Ensuite Bathroom W/ Soaker Tub & Glass Shower. 3 Bathrooms on 2nd Floor, All Bedrooms with Ensuite Bath (2 Ensuites & 2 Semi-Ensuites), Very Functional! Rarely Found Walk-Out Legal Basement Apartment for EXTRA INCOME! Newly Renovated W/ Kitchen, Bathroom, 1 Brdm & Own Laundry Rm. Seller Spent $$$$ On This Fully Inspected, Legalized, Self-Contained 2nd Unit! Mins To Hwy 48, Schools, Shopping, Parks & Transit. Move-In-Condition! **Please Note Virtual Staging For Illustration Purpose Only!!!** (id:62616)
111 - 8228 Birchmount Road
Markham, Ontario
Riverpark Condo on HWY 7 & WARDEN AVE. Access to the shopping plaza, Unionville City Centre, and near the UofT Markham Campus. The landlord fully finished the DEN as a second bedroom with a closet. Great for a young family with a newborn or a small kid. Private street access from the patio is furnished with a flower garden. Request an AAA tenant with a credit score over 650, employment letter and paystubs, reference from previous landlords. (id:62616)
47 Parsell Square
Toronto, Ontario
A lovely well maintained 4 bedroom family home at a convenient location: TTC, parks, schools, plazas highway access and all necessary amenities. This home has many of its original charm (one owner home ) with features of an attached garage, a walk-out basement unfinished for your handy imaginations, private fenced backyard with no neighbours behind for your gardening, relaxation and family BBQ gathering. Spacious principal rooms with large eat-in kitchen. "Show Well" "Don't Miss" (id:62616)
111 Cromwell Avenue
Oshawa, Ontario
Attention Home Buyers & Savvy Investors! Discover this exceptionally maintained 3+1 bedroom income property in a prime Oshawa location! Featuring a separate entrance to a spacious in-law suite with its own kitchen, laundry & cozy gas fireplace, this home is perfect for generating rental income or accommodating multigenerational living. Enjoy a recently upgraded floor on the main floor, new vanity in the bathroom on the second floor. newly painted, new pot lights, 2 storage sheds, private laundry on both levels. Renovated basement featuring laminate flooring, vinyl-tiled kitchen, drywall ceiling with pot lights. Fully new fenced yard surrounding the house for added privacy. Unbeatable access to Highway 401, shopping, transit, and schools. Whether you're investing or upsizing your family space, this home offers flexibility, value, and opportunity, all in one! No rental item. (id:62616)
14 Brookstream Court
Whitby, Ontario
Move-in ready well maintained freehold townhome, end unit, nestled in a highly sought North Whitby neighborhood. This all brick property comes with a practical layout, approximately 1700sqft plus finished basement, 3+2 bedrooms, 4 bathroom and 3 kitchens! the washroom on the main floor equipped with shower room, provides the possibility for a separate unit ; The additional kitchen on the upper level, offers a very rare flexibility for potential second unit; Fully finished basement comes with two bedroom, another 3pc washroom and kitchen, easily bring potential income ; Hardwood flooring on the main floor and second floor, a good size eat-in kitchen with ample counter space and modern cabinets, new AC and furnace , extra insulation foam added in the roof , owned water tank; The long driveway comes with extension , providing 4 parking spots; , Walking distance to grocery, Timhorton , Starbuck, parks, school, public transit, and minutes to 401, 407; it is a must see, book a showing today ; (id:62616)
Bsmt - 307 Glebemount ( Bsmt ) Avenue
Toronto, Ontario
Renovated basement 1 bedroom and a 3pc washroom with laminate floors throughout with an updated kitchen and appliances. Shared mutual laundry tenant is responsible for 1/3 of utilities, including heat, hydro, and water. Starting August 1st. (id:62616)
2711 - 15 Grenville Street
Toronto, Ontario
Karma Condos. 1 Bedroom + Den Suite, Designer Kitchen Cabinetry With Built-In Appliances & Stone Counter Tops. Bright Floor-To-Ceiling Windows With Laminate Floor Throughout, Downtown Toronto City Views! Walk To University Of Toronto, Toronto Metropolitan University (Ryerson), George Brown, Major Hospitals, Queens Park, TTC Subway, Yorkville Shopping, Financial & Entertainment Districts. **No Pets & Non-Smokers** (id:62616)
418 Queen Mary Drive
Oakville, Ontario
**Stunning Custom-built Home in sought-after Old Oakville Neighborhood**This exceptional home offers an expansive and thoughtfully designed layout that perfectly balances luxury, comfort, and practicality. With soaring 22-foot ceilings on the foyer and a grand 14-foot living room, the home exudes a remarkable sense of space. Every detail has been meticulously crafted, from the high-quality finishes to the impeccable attention to detail that is evident throughout the property.There are four bedrooms each with its own private ensuite, ensuring ultimate comfort and privacy. Nestled in the idyllic family-friendly Old Oakville community, offering not only a welcoming atmosphere but also an excellent front and back garden design. The huge backyard is a true oasis, with a oversized swimming pool, a charming gazebo, and an enviable southwest-facing orientation. For wine enthusiasts, the custom wine cellar provides the perfect setting to store and showcase your collection, while the open basement offers flexible space to suit your needs whether its additional living space or a personalized retreat.Located in the serene and Family-Friendly community of Old Oakville, this stunning modern home is embraced by the tranquil 16 Mile Creek, yet just a short stroll from the vibrant downtown area. You can enjoy the ideal balance of countryside peace and urban convenience. 1.5 kilometers from Oakville Harbor and the lake, and only 1.7 kilometers from Tannery Park. Walking distance to the GO Train station, Kerr Street, plazas, downtown Oakville, providing easy access to shopping, restaurants, entertainment and medical care. New Hot water tank owned! (2023) (id:62616)
12 Cartwright Street
London, Ontario
Nestled in Historic Downtown Woodfield (2016 Winner of Great Places in Canada Award) sits this unassuming 19th century cottage charmer style home. Full of history, this newly renovated multi-generational home sits on a huge lot with one of the largest backyards on the street that features a row of fully mature lilac bushes, an outdoor living space with gas hookup, huge gardens and two driveways with space for up to three cars, making navigating multi-family life a breeze. Lord Roberts Public School and London Central Secondary School are within walking distance making this a perfect family home featuring 3 spacious bedrooms, two bathrooms, a full kitchen, kitchenette and laundry in the back as well as a full inlaw or guest suite in the front featuring a huge front porch and the option for laundry in the basement. The home also features a legal 2 bedroom upper apartment w/ separate entrance and dedicated laneway; newly rented at $1610 a month for August 1st, 2025. Currently there is flexibility as the front main level one bedroom unit are vacant; making for an ideal owner occupied property. The rear lower three bed and two bath unit with in suite laundry just turned over through organic turnover and is also currently vacant. This makes this a prime oppuruntity for a family or investor to reside in this spaciou unit and generate two other income sources with the rental of the other two unit. This also present a prime opportunity for a multigenerational family to share this property. With projected rents of $5184 a month with all three units rented; with an annual projected rental income of $67,020 and net operating income of $47,485; this prime location triplex is operating at an projected 6.8% Cap Rate at asking price. This spacious lot also offers ample room to add an additional stand alone garden suite unit in the future. (id:62616)
13 Jasmin Crescent
St. Catharines, Ontario
Sprawling mid centre modern south end bungalow set on a 1/4+ acre lot! Custom built by Wakil Construction in 1961 for one of their own family members. Lovingly cared for by them for more than 50 years before another family continued in its care. The main floor is a generous 2,300+ square feet and with the recently completed lower level it now offers an incredible total finished living space of over 4,000 square feet. You can feel the quality and craftsmanship - from its outside appeal to the moment you walk inside. A beautifully unique 3-sided wood-burning fireplace, flanked in angel stone, is the centerpiece of the living and dining rooms outfitted with hickory hardwood flooring. A large custom kitchen with maple cabinetry and granite countertops features high quality Miele and GE Monogram appliances. The four season sunroom, located off the formal dining room, adds a quiet and restful main floor space to relax and unwind. 4 spacious main floor bedrooms, all with pitched ceilings and extensive windows, including the primary with 3 piece ensuite. The open concept lower level offers rec room, home theatre and exercise areas. There's also a 5th bedroom with 3 piece ensuite, a home office, finished laundry room plus workshop/storage/utility rooms. The side yard with patio plus a big backyard provide lots of room for a pool if desired with an extensive lawn area with room for gardens too! Multiple tree plantings by the current owner will increase privacy in the future. Double-car garage with direct home access plus room for 6+ cars in the driveway. Located on a quiet crescent that ends in a cul-de-sac, the neighbourhood is within close proximity to parks, trails, an excellent public school with a 8.4 Fraser ranking and Brock University. Shopping is available at the Pen Centre or Outlet Mall. Enjoy sports, arts, culture, and entertainment minutes away in downtown St. Catharines plus Niagara's wineries and microbreweries are all within a short drive. Exceptional value! (id:62616)
13 Biggar Crescent
Grimsby, Ontario
WELCOME HOME TO THIS BEAUTIFUL PROPERTY IN A SOUGHT-AFTER NEW GRIMSBY NEIGHBOURHOOD. STEP INTO AN IMPRESSIVE FOYER FEATURING A SOARING OPEN-TO-ABOVE DESIGN, CATHEDRAL WINDOWS, AND A STRIKING CHANDELIER. ENJOY A FORMAL SEPARATE DINING ROOM, IDEAL FOR ENTERTAINING, THAT FLOWS INTO A BRIGHT FAMILY ROOM WITH LARGE WINDOWS AND A COZY FIREPLACE.THE MODERN EAT-IN KITCHEN OFFERS A PANTRY AND STYLISH UPGRADES INCLUDING QUARTZ COUNTERTOPS, UPGRADED CABINETRY, BACKSPLASH, UNDER-CABINET LIGHTING, AND STAINLESS STEEL APPLIANCES. THE DINETTE AREA OPENS TO A SPACIOUS BACKYARD, READY FOR YOU TO ENJOY OUTDOOR LIVING AND ENTERTAINING.UPSTAIRS, YOU'LL FIND FOUR GENEROUSLY SIZED BEDROOMS AND TWO FULL BATHROOMS. THE PRIMARY BEDROOM FEATURES HARDWOOD FLOORING, A WALK-IN CLOSET, AND A LUXURIOUS ENSUITE WITH DOUBLE SINKS, A SOAKER TUB, AND AN UPGRADED GLASS SHOWER. A WALK-IN LINEN CLOSET PROVIDES ADDITIONAL STORAGE ON THE SECOND FLOOR.THE FINISHED BASEMENT ADDS EVEN MORE LIVING SPACE WITH A LARGE REC ROOM AND A MODERN THREE-PIECE BATHROOM. POT LIGHTS ENHANCE THE MAIN FLOOR, AND THE HOME FEATURES HARDWOOD AND TILE THROUGHOUT, WITH CARPET LIMITED TO BEDROOMS TWO, THREE, AND FOUR. QUARTZ COUNTERTOPS ARE FEATURED THROUGHOUT THE HOME.MOVE-IN READY AND FULL OF MODERN COMFORTS, THIS HOME IS CLOSE TO WINERIES, GOLF COURSES, SCHOOLS, FIFTY POINT CONSERVATION AREA, AND LAKE ONTARIO BEACHES, WITH EASY ACCESS TO THE HIGHWAY. RSA. (id:62616)
17 Victor Boulevard
St. Catharines, Ontario
Welcome to 17 Victor Blvd, St. Catharines. This turnkey bungalow is perfectly situated in one of St. Catharines most convenient locations just minutes from Brock University, downtown, and The Pen Centre. Featuring 3 spacious bedrooms, 2 full bathrooms, and a partially finished basement, this home offers comfortable living with room to grow. The bright and functional main floor layout is ideal for families, students, or investors alike. The large backyard provides plenty of space for entertaining, gardening, or simply enjoying the outdoors. BONUS New roof as of July 30th! Whether you're looking to settle in or invest in a high-demand area, location is key and this one checks all the boxes. (id:62616)
91 Aurora Street
Hamilton, Ontario
Delightful property nestled at the foot of the escarpment on a quiet street--a dream for outdoor enthusiasts who love cycling, hiking, and walking trails. Offering both convenience and character, just steps from public transit and boasts a spacious driveway with ample parking. Inside, the lovingly maintained home features an inviting living area that seamlessly flows into an oversized dining room & well-appointed kitchen. Two cozy bedrooms, one of which includes a staircase leading to an attic space an excellent opportunity to create a teen retreat, or home office with your finishing touches. The spa-like washroom is a standout! The spacious mudroom/laundry room offers easy access to the fully fenced low maintenance private yard. This space is thoughtfully designed with a generous oversized closet, perfect for storing bicycles and other essentials. Private driveway for your vehicle, and add'l street parking available. The location is unbeatable within walking distance of the GO Station, St. Joes, Hamilton General Hospital, Corktown Park, Rail Trail Dog Park, the Escarpment Rail Trail, downtown, and a diverse selection of fantastic restaurants. This charming home offers the perfect blend of character, comfort, and location! Updates include: New shingles (2020);Furnace (2009); Replaced Furnace Blower Motor (2023); New Washer/Dryer (2024); A/C (2018); Shed (Approx. 2020); Replaced front door (2024); Finished Mudroom (2024) (id:62616)
617 Kenabeek Terrace
Ottawa, Ontario
Welcome to Riverside South! Brand new 4 bdrm + loft with double car garage, has gleaming hardwood throughout & a private main floor office allowing the comfort of working from home. Double-sided gas fireplace between great room & dining room offers beautiful ambiance while entertaining or cozy nights with the family. Spacious kitchen w/large window & patio door for natural light. Quartz countertops, large kitchen island c/w breakfast bar, upgraded cabinets, & stainless canopy hood fan are all featured in this home. Upstairs, 4 bedrooms + a loft for added space for the family. Primary bedroom is complimented by a large ensuite c/w stand-alone tub, ceramic/glass shower, & double sink vanity. A shared second ensuite between bedrooms 2 & 3 plus a main bathroom off the hallway. Large finished basement area w/space for game tables, play area & gathering with family and friends. Central air has been added for comfort in the summer months. Carpet Wall To Wall. Smart cameras. With DVR and monitoring screen including Logitech doorbell Home alarm system included (id:62616)
6 - 18 Market Street
Brantford, Ontario
Prime 1-Bedroom Gem in unbeatable location, Step outside your door and into the vibrant pulse of downtown Brantford! Perfectly positioned for students, professionals, and urban adventurers, this apartment puts you steps away from Wilfrid Laurier University, Conestoga College, and theYMCA ideal for class, workouts, or campus life. 5-minute stroll to lectures, libraries, and student hubs. YMCA fitness center just blocks aways. Cafes, shops, restaurants, and transit at your doorstep. Bright, stylish 1-bedroom unit with sleek finishes, ample natural light, and all the essentials for a cozy, low-maintenance lifestyle. Perfect for busy students or professionals craving convenience! YourGateway toEducation, Culture, and City Life! Tenant Pays Utilities. Walking distance to laundry mart. Underground parking 50 meters away, $80 / month. (id:62616)
3322 Regional Road 56 Road S
Hamilton, Ontario
Welcome to this exceptional 4+1 bedroom, 2.5-bathroom home, where luxurious renovations meet everyday comfortperfectly situated on a fully landscaped half-acre lot just minutes from schools, parks, restaurants and city convenience. From the moment you enter, you'll be wowed by the vaulted ceilings and expansive windows that flood the main living space with natural light. The open-concept layout is ideal for both entertaining and daily family life, with hardwood floors, high-end finishes, and thoughtful design throughout. The heart of the home is the sprawling kitchen, featuring quartz countertops, stainless steel appliances, and a massive island with seating. It flows seamlessly into the dining and living areas, all framed by dramatic ceiling heights and stunning views of the backyard. The main floor offers amazing functionality with a versatile office or 4th bedroom, perfect for remote work or guests, and a convenient main-level laundry room as well as half bath. Upstairs, three spacious bedrooms include a serene primary suite with a spa-like ensuite and walk-in closet. The fully finished basement adds a generous rec room, kids play area, gym space and a 5th bedroomideal for teens, guests, or whatever your heart desires! Outside, your private oasis awaits with a massive composite deck perfect for summer gatherings, barbecues, or quiet evenings under the stars. The fenced backyard has ample space for kids and dogs to roam freely. The surrounding fields create stunning sunrise and sunset views. This move-in-ready home offers the rare combination of space, style, and convenience, all in the quaint, family-friendly village of Binbrook and its just steps from everything you need. Dont miss outbook your private tour today and fall in love! (id:62616)
1 - 7472 Mountain Road
Niagara Falls, Ontario
Massive size bungalow (over 1700sf main floor plan)! A very rare find is its 2 basement AND 2 garage access! Yes! The basement has its own separate entrance AND garage access (view/click on media/Video Tour to see the lay-out). Also 6 extra large basement windows with rough in for bathroom and kitchen. 200 amps. This is SO ideal for having a totally separate in-law suite AND still have half of the basement with your own bright and spacious extra living space! Fantastique luxurious curb appeal with its stucco and stone exterior finishes, double wide concrete driveway and 2-car garage. Open concept design, so many luxurious features: 10 flat ceilings with vaulted ceiling in the great and dining room, gorgeous white kitchen with crown molding and soft closing drawers, extra large island, quartz counter tops, trendy light fixtures, gorgeous dining chandelier, fireplace with mantel, transom windows throughout main level, wide plank flooring, ensuite double sink, large shower, soaking tub, walk-in closet. Main level laundry room. Covered patio. 200-amp electrical service, insulated basement, central vac rough in. NO rentals; furnace, central air and superior quality water heater are owned. Situated in the prestigious North end of Niagara Falls on Mountain Road in an exclusive community of 3 Townhomes. Near Firemen's Park. Quick/easy access to QEW hwy. Just minutes from our famous Falls entertainment and shopping malls. Furniture negotiable for sale to Buyer. Condo fees include: Building Insurance, Building maintenance, Ground Maintenance/Landscaping, Snow Removal. (id:62616)
1 Platinum Drive
Toronto, Ontario
Welcome to this warm and sunlit two-storey detached home, perfectly situated on a desirable corner lot in a family-friendly community. Featuring a thoughtfully designed layout, this home boasts laminate flooring throughout and a finished basement offering added space for entertainment, work, or guests. The spacious master bedroom includes its own ensuite and a walk-in closet. Enjoy a cozy, private yard ideal for relaxing or entertaining. Just minutes from top schools, parks, shops, and transit, this inviting property blends comfort, convenience, and charman ideal place to call home! (id:62616)
B203 - 3200 Dakota Common Court
Burlington, Ontario
Renters Paradise - 2 Bedrooms 1 Bathroom Unit . Features 9' Ceilings, Engineered Laminate Floors, Quartz Countertops, Stainless Steel Appliances, Backsplash, And A Huge Balcony, Steps To Shopping Plazas, Restaurants, Gyms, Burlington Go, Hwy 407. One Parking Spot, 2 - Lockers, & Internet Included. (id:62616)








