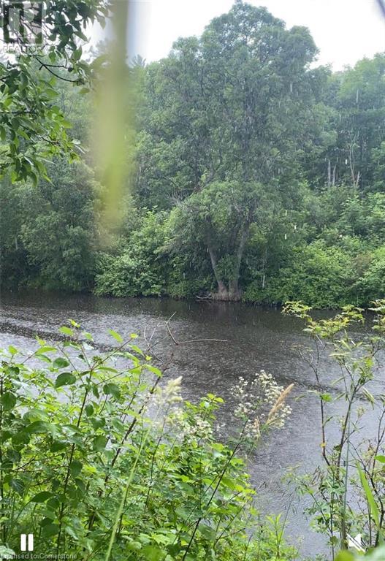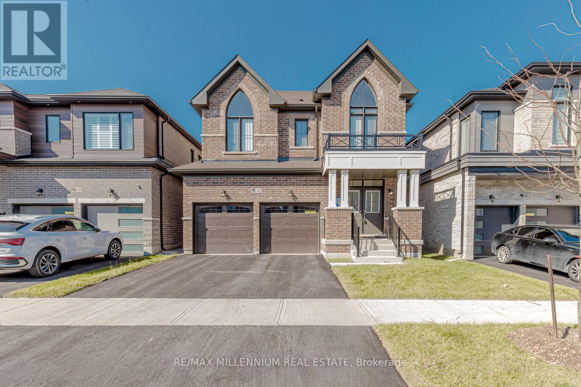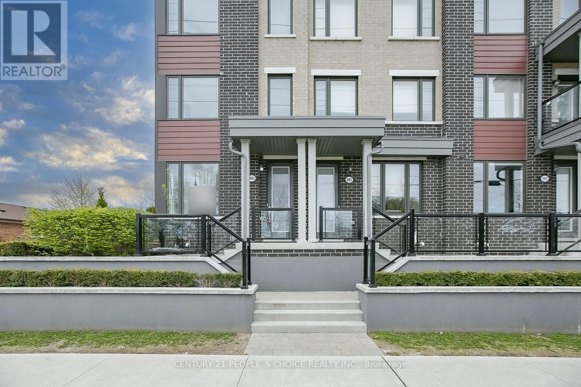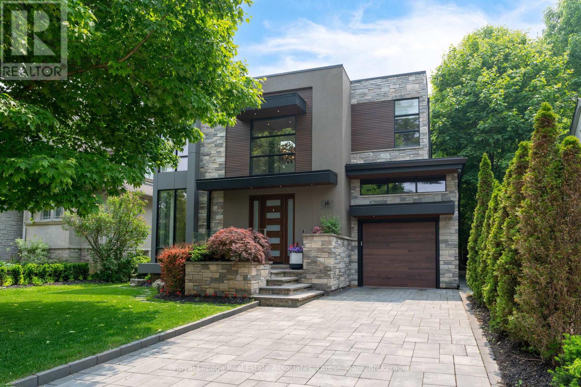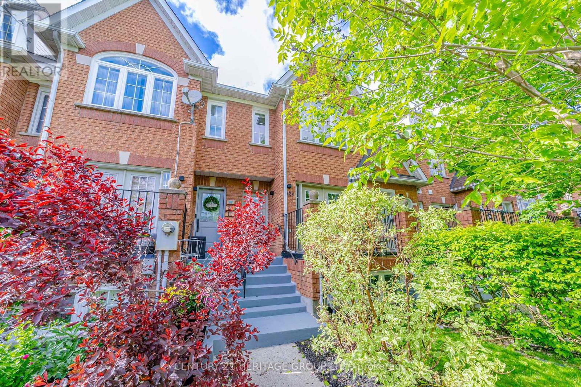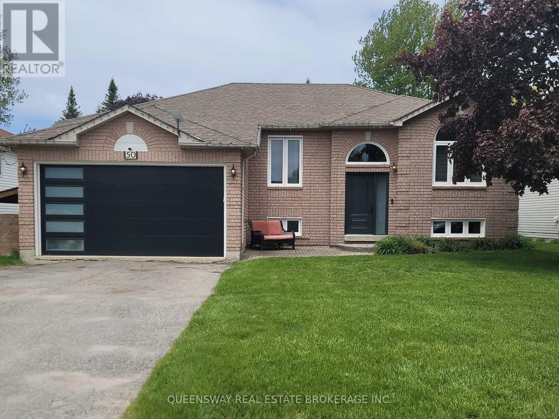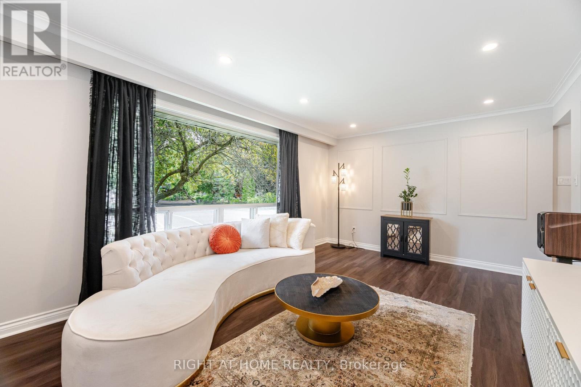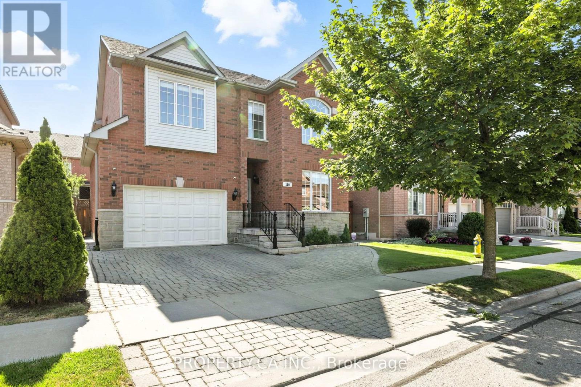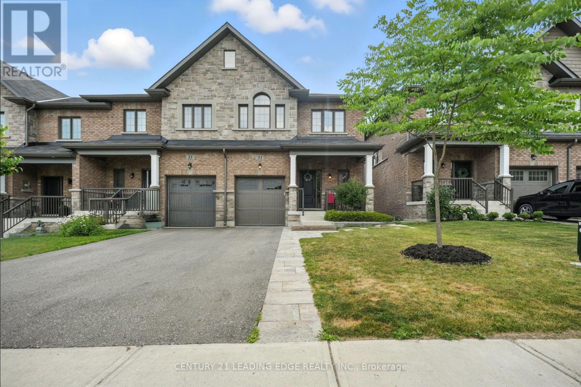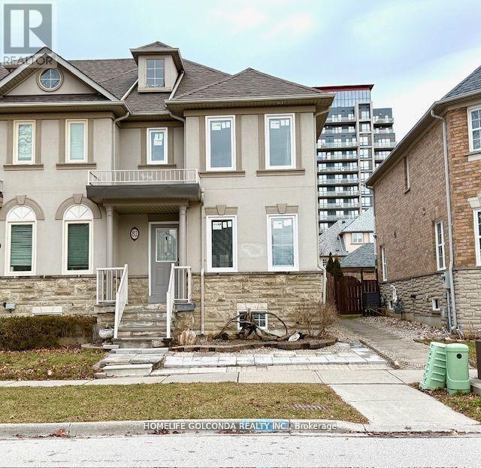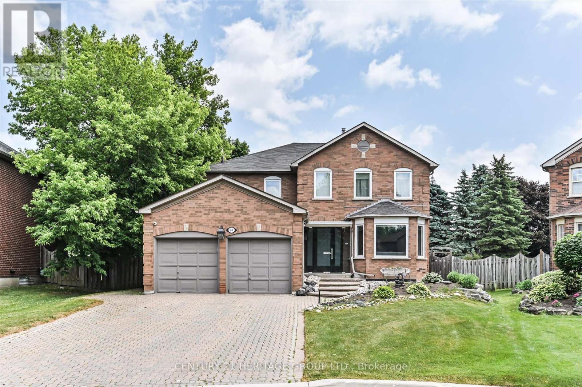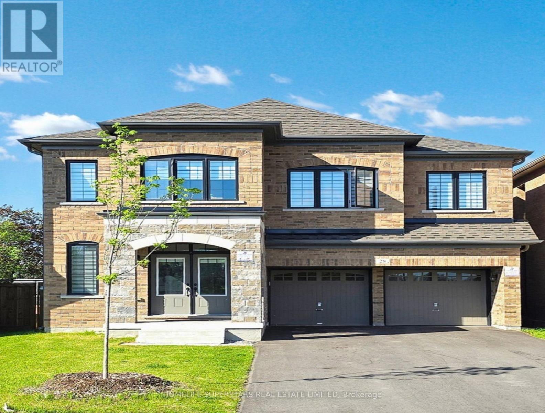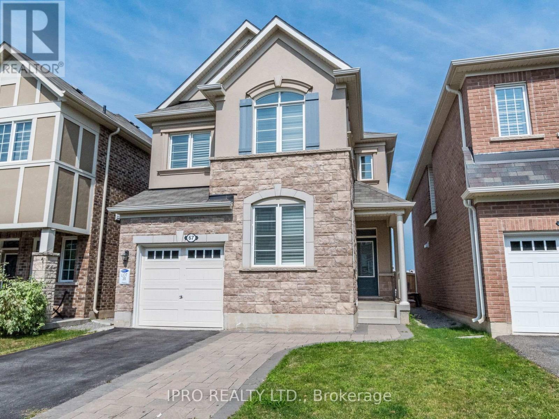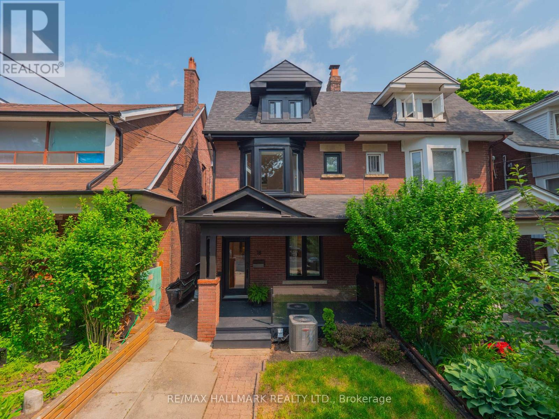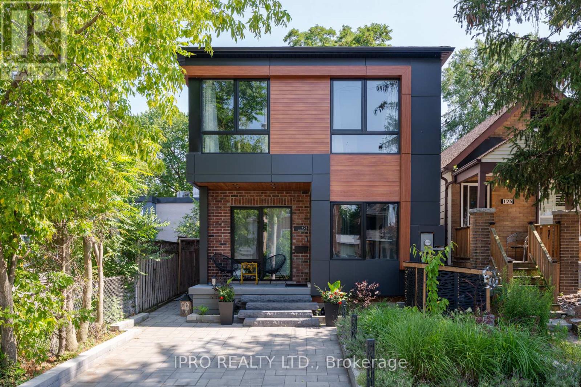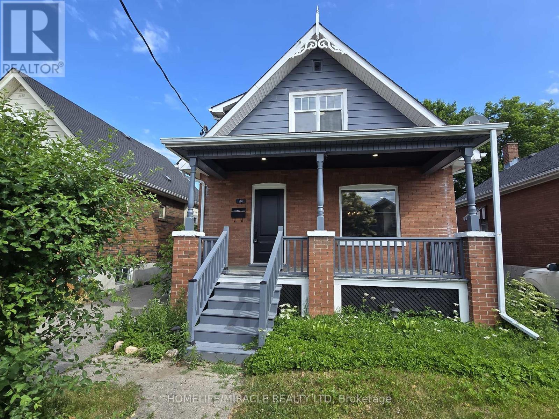Lot 2 Old Hwy 17 Highway Unit# Ontario
West Nipissing, Ontario
Affordable WATERFRONT LOT – Approximately 3 Acres LAND for SALE on the Veuve River Located in Verner, West Nipissing - Enjoy it before Summer Ends! Explore a rare opportunity to own approximately 3 acres of private, waterfront land with 216 feet of frontage on the Veuve River in the rural community of Verner, part of the Municipality of West Nipissing. This property is zoned Shoreline Residential, allowing for a variety of potential uses — whether you're looking to build a seasonal or year-round home (subject to approvals), park an RV and use this this summer, or hold as a long-term investment. The lot is accessible via a municipal, year-round road. Surrounded by natural beauty, Verner is known for its quiet atmosphere, forested landscapes, and proximity to lakes and rivers — ideal for those who enjoy canoeing, fishing, or simply escaping the pace of urban life. The location is approximately 15 minutes essential amenities eg. 5 mins to local grocery down the road, 20 mins to West Nipissing General Hospital, 45mins to Nipissing University, 50 mins to North Bay and 3.5 hours from the GTA. Please note times approximate based on google. Vendor Take Back (VTB) may be considered making this property even more accessible for those looking to enjoy a property this summer, smart land investors or those looking to build their retirement or dream getaway home! No trespassing permitted (id:62616)
306 - 123 Maurice Drive
Oakville, Ontario
Berkshire Residences a New Luxury Building in South Oakville Offering First Class Amenities, including Concierge, Roof Top Oasis, Party Room, Gym with state of the art equipment, Visitor Parking. This 1-bedroom + Spacious den offers a luxurious living experience, blending elegance with modern design. 737 sq. ft. of bright and spacious living space with 10' high ceilings this home is perfect for stylish living and entertaining. Seeing is believing an array of refined details with upgraded kitchen and state of art appliance package. Premium flooring throughout enhances the luxury feel. Convenience is key with 1 parking spot and a locker space for extra storage. Spacious Balcony with gas line connection for BBQ. Conveniently located Steps to Lake Ontario, Waterfront Promenades and walking distance to Downtown Oakville's finest shops and restaurants. (id:62616)
60 Pluto Drive
Brampton, Ontario
Remarkable home for growing family with a potential of in law suite by adding a small dividing wall from side entry to separate private entrance, well kept home, owner occupied for decades, featuring separate living room overlooking the dining room, fully renovated eat in kitchen with Marble countertops, Marble Backsplash, New Cabinets, bright home with lots of windows, easy access to Trinity Mall/ Shopping, Public transit, Schools, Hwy 410, Yet tucked away in a exclusive private neighbourhood on quiet treed street. Home features single attached Garage and a double private paved driveway to accommodate total of 3 car parking, very private back yard for all your BBQ parties and family gatherings. The Basement features, a bachelor apartment with open concept bedroom, full kitchen with roughed in exhaust vent, stove power outlet, fridge, window, a 3 piece bathroom, cold room, laundry/furnace room, Upgraded electric panels and so much more. ** This is a linked property.** (id:62616)
28 Serenity Lane
Brampton, Ontario
Location, Location, Location! A Perfect Home in Brampton Welcome to this beautifully upgraded home, ideally located just steps from Highway 410 offering the perfect blend of comfort, convenience, and outdoor living!Situated on a massive irregular-shaped lot of 8,309.54 sq ft, this property features a stunning backyard oasis complete with a charming gazebo and a large shed for extra storage ideal for outdoor entertaining or relaxing evenings.CAR Parking is a breeze with an oversized driveway that fits up to 6 vehicles perfect for families and gatherings.Inside, the home offers thoughtful upgrades throughout, including the convenience of upstairs laundry. The finished basement includes two spacious rooms that can be used as bedrooms, a gym,gaming room, or home office providing flexible space for extended family or work-from-home needs.?? Prime Location: Minutes to Trinity Common Mall, schools, parks, and with easy access to Toronto & Mississauga, this home is in one of Bramptons most sought-after neighbourhoods.? Dont miss this rare opportunity to own a meticulously maintained, move-in ready home in atop-tier location! (id:62616)
6 Belladonna Circle
Brampton, Ontario
Welcome to this impressive stunning detached bungaloft situated on a premium corner lot offering over 4,000 sq ft of total living space in one of Brampton's most desirable neighborhoods Vales of Humber. Featuring a spacious and versatile layout, this home offers 4 generous bedrooms above grade, including a main floor with 10' celling, primary suite and an in-law suite with a full bath, perfect for multi-generational living. Upstairs with 9' celling, you'll find additional two bedrooms and a full bathroom, ideal for growing families. The legal basement apartment includes 2 bedrooms, a full kitchen, and a full washroom with a separate entrance, offering excellent rental income potential. There's also an extra recreation room and a two full bathrooms in the basement for personal use. Enjoy grand living with open-to-above family and living rooms, POP ceilings throughout the main floor, and pot lights across the entire home. The design is both elegant and functional, with abundant natural light and high-end finishes. Located close to all major amenities, parks, and schools, this home combines luxury, space, and convenience in a sought-after community. (id:62616)
2438 Whittaker Drive
Burlington, Ontario
Home Sweet Home! This gorgeous, stunning, beautiful, spacious, and well-maintained 3-bedroom, 2 full washroom detached home is nestled in the sought-after, family-friendly Burlington's Brant Hill Community, close to great schools, shopping, and highways 407, 403, and QEW. It boasts an open-concept main level with a separate living room, dining room, and kitchen. The functional layout features a spacious kitchen equipped with stainless steel appliances, a dining room with double-door access to the backyard, 3 spacious bedrooms with large windows and closets, and 2 full washrooms for easy convenience. The finished lower level includes a spacious family room for privacy and a 3-piece bathroom, offering a separate inside entrance from the garage for easy access. The lower level and basement can be easily converted into an in-law suite. The well-maintained front yard and fully fenced backyard are ideal for summer BBQs. The extended driveway allows parking for two cars side by side. The spacious laundry area provides easy convenience and comfort. Located near the Burlington GO station, this home is ideal for families commuting to Toronto. Move-in ready! Extras include all existing electrical light fixtures, existing window coverings, pot lights, stainless steel stove, fridge, and built-in dishwasher, washer, dryer, bar fridge in the basement, owned hot water tank, and LED lights, with proximity to all amenities. (id:62616)
5842 Terrapark Trail
Mississauga, Ontario
Welcome to this stunning, spacious detached home in the highly sought-after Churchill Meadows community! Backing onto a school field, enjoy ultimate privacy with no rear neighbours and peaceful, quiet surroundings perfect for families seeking a safe and serene environment.Step inside to bright, open-concept living spaces flooded with natural light through large windows. The modern kitchen boasts quartz countertops, a large centre island, sleek stainless steel appliances, and an inviting eat-in breakfast area with walkout to a beautiful BRAND NEW deck ideal for family gatherings and entertaining.The generous primary bedroom features a 4-piece ensuite and walk-in closet, while two additional bedrooms and main floor laundry complete the upper level.Professionally staged and move-in ready, this home offers outstanding versatility with a fully separate basement unit that includes its own private entrance, 3-piece bath, functional kitchen, and laundry. This is a fantastic opportunity for investors seeking strong rental income or multi-generational families looking for affordable, flexible living arrangements.Enjoy access to top-rated schools just steps away, along with nearby parks, playgrounds, and convenient transit options.The beautifully landscaped backyard with deck and interlocking patio is perfect for relaxing or play.Dont miss your chance to own this exceptional home that combines comfort, privacy, and incredible income potential in one of Mississaugas most family-friendly neighbourhoods! (id:62616)
1107 - 60 Absolute Avenue
Mississauga, Ontario
Welcome to 60 Absolute Ave, Unit 1107 a beautifully maintained 2+1 bedroom, 2 bathroom condo offering 955 sq. ft. of stylish, functional living space. This sun-filled unit boasts an open-concept layout, a modern kitchen with stainless steel appliances, and upgraded finishes throughout, including elegant bathroom tiles and flooring. The versatile den is perfect for a home office or guest space. Enjoy resort-style amenities including a state-of-the-art fitness center, indoor pool, party room, and more. Located in the heart of Mississauga, you're just steps from shopping, dining, transit, and major highways. Comes with oversized parking and a storage locker. Don't miss this fantastic opportunity to own in one of the city's most iconic buildings! (id:62616)
143 Millstone Drive
Brampton, Ontario
***LEGAL basement apartment***Welcome to 143 Millstone Drive a beautifully upgraded and meticulously maintained 3+1-bedroom, 3+1-bath detached home nestled in the highly desirable Fletchers Creek South community. This home features a rare LEGAL basement apartment with a separate entrance, ideal for rental income or multi-generational living. Enjoy modern upgrades throughout, including fresh paint, pot lights, upgraded flooring, and a renovated kitchen and bathrooms. Major updates include a new roof in 2019 and attic insulation upgraded in 2023 for enhanced energy efficiency. The spacious layout offers a bright living space, a functional family-size kitchen, and generous bedroom sizes. Located just minutes from top-rated schools, Sheridan College, parks, Goreway Plaza, transit, and major highways (407, 401, and 410), this home combines convenience and comfort in one of Bramptons most family-friendly neighborhoods. Priced to sell, this is one of the best opportunities in the area to own a detached home with a legal basement apartment. Don't miss it! (id:62616)
663 Snider Terrace
Milton, Ontario
Mattamy's 4-Bedroom Green Brier Style, Comfort & Elegance Combined! Welcome to this stunning home offering over 3000 sq. ft. of living space, nestled on a quiet, close-knit, non-feedthrough street in one of the areas most sought-after neighbourhoods. This beautifully upgraded residence blends modern design with timeless charm. Step inside to 9-ft ceilings, rich dark hardwood floors on the main level, and an open-concept layout bathed in natural light. The vaulted grand living room ceiling adds dramatic flair. A true entertainers dream, the chefs kitchen boasts high-end stainless steel appliances, granite countertops with a waterfall-edge centre island, and a flowing granite backsplash. California shutters throughout add a touch of elegance. Enjoy custom built-ins in the family room and dining area, a finished basement designed for comfort and versatility, and a custom laundry room that's straight out of a magazine. Recent updates ensure peace of mind, making this home as efficient as it is beautiful. Upstairs, discover four generous bedrooms, including a spacious primary retreat with walk-in closet and a renovated 5-piece ensuite. Oak staircase, professionally painted in neutral tones, and upgraded bathrooms reflect pride of ownership throughout. Outdoor living shines with a fully landscaped front porch framed by mature trees, and a backyard oasis featuring a custom-built privacy gazebo perfect for hosting or unwinding. Just steps away from Our Lady of Fatima Catholic Elementary School and parks. This is the turnkey dream home you've been waiting for. Welcome home! KEY HIGHLIGHTS FRIDGE 2024 -DISHWASHER 2024- GARAGE DOORS 2025 - EXTRA ATTICK INSULATION 2023 - KITCHEN COUNTER AND BACKSPLASH 2023 -PRIMARY ENSUITE 2022- FURNACE 2022. (id:62616)
1188 Fair Birch Drive
Mississauga, Ontario
This one-of-a-kind residence has undergone a complete, top-to-bottom transformation, offering a seamless blend of modern luxury and timeless design. Soaring vaulted ceilings create an airy, open ambiance, while a stunning chefs kitchen anchors the space with a dramatic quartz island, premium built-in appliances, and bespoke cabinetry. Exceptional millwork, wide-plank hardwood flooring, and a floating staircase with glass railings add architectural elegance throughout.The luxurious primary suite is a true retreat, complemented by four beautifully appointed baths and two spacious lower-level bedrooms perfect for guests or family. Outside, the private backyard is a serene escape, professionally landscaped with lush perennial gardens. Located just a short stroll from top-rated Lorne Park schools, charming shops, acclaimed restaurants, scenic parks, and the waterfront this is a rare opportunity to own a turn-key designer home in one of Mississaugas most coveted communities. (id:62616)
639 Bearberry Place
Milton, Ontario
Welcome To 639 Bearberry Place, This Stunning 2024 Built, All-Brick 4-bedroom, 3-Bathroom Detached Home In The Desirable Cobban Community of Milton Offers A Perfect Blend Of Modern Luxury and Comfortable Living On A Spacious 36-Foot Lot. As You Step Inside, You Are Greeted By An Elegant Open-Concept Main Floor Featuring Rich Hardwood Floors, LED Pot Lights, and A Seamless Flow Between The Living And Dining Areas, Ideal For Both Entertaining And Family Gatherings. The Heart Of The Home, The Gourmet Kitchen, Is A Chef's Dream, Boasting A Premium Kitchen Aid Stainless Steel Appliance Package, Including 48" Built-In Fridge, 6-Burner Gas Rangetop, A Built-In Wall Oven And Microwave, And A Stainless Steel Dishwasher. The Kitchen Is Finished With Quartz Countertops, An Upgraded Backsplash, Extended Cabinetry, A Spacious Wall Pantry, Upgraded LED Accent Lighting, and A Center Island With A Breakfast Bar, Perfect For Casual Meals. A Bright Breakfast Area, Bathed In Natural Light, Completes This Space, Offering A Cozy Spot To Enjoy Your Morning Coffee Outlooking The Backyard. The Oak Staircase Leads To The Second Floor, Where Hardwood Floors Continue Throughout The Landing. The Primary Bedroom Is A Private Retreat, Featuring A Large Walk-In Closet and A Luxurious 5-Piece Ensuite With A Glass-Enclosed Shower, A Separate Soaker Tub, and A Double Sink Vanity. Three Additional Spacious Bedrooms and A Full Hallway Bathroom, While A Convenient Second-Floor Laundry Room Adds Practicality To The Home. The Fully Finished Basement Offers An Additional 796 Sq ft (approx.) of Versatile Living Space, Ideal For An In-Law Suite, Family Room, Home Office, Or Gym, It includes Carpeting, A Rough-In For A Future Bathroom, Allowing For Further Customization + Fully Fenced Backyard. With Its Thoughtful Design, High-End Finishes, and Prime Location Near Parks, Schools, and Amenities, This Home Is The Perfect Choice For Those Seeking Both Style and Functionality In A Family-Friendly Community. (id:62616)
206 - 6 Niagara Street
Grimsby, Ontario
Welcome to the heart of Grimsby, where small-town charm meets city convenience! This beautifully updated 2-bedroom condo offers an exceptional opportunity to experience the best of Niagara living. Step inside and discover a bright, open-concept living space, perfect for entertaining or simply relaxing. The star of the show is undoubtedly the updated kitchen, boasting sleek quartz countertops that provide ample prep space. tiled backsplash, and under cabinet lighting for a touch of modern elegance. Cooking will be a joy in this thoughtfully designed layout. Enjoy the ease and convenience of in-suite laundry, making everyday chores a breeze. Both bedrooms are generously sized, offering comfortable retreats at the end of the day. Living in Grimsby means embracing a vibrant community with an abundance of amenities at your doorstep. Located in the heart of town, you're just steps away from charming local shops, delicious restaurants, and various parks and green spaces. Explore the scenic Forty Mile Creek Trails, visit the Grimsby Art Gallery, or take a short drive to the beautiful waterfront and Fifty Point Conservation Area. With easy access to the QEW, commuting to larger centers like Hamilton, St. Catharines, and even Toronto is incredibly convenient. This condo presents an ideal blend of comfortable living and an active, engaging lifestyle in one of Niagara's most sought-after communities. Don't miss your chance to call this stunning Grimsby address home! (id:62616)
391 The Westway Road
Toronto, Ontario
Stunning 3 Bedrooms Luxury freehold three story corner townhouse featuring open concept layout with sun filled rooms and large windows. Excellent upgraded kitchen with granite countertops, extended-height upper cabinets and hardwood floor throughout. Enjoy Spacious Living/dining areas,2 Car garage with 1 driveway parking, a master suite with a 4 piece ensuite. Professional landscaping, 9' ceilings, breakfast bar, double terraces and a free standing tub add to the charm. Minutes to schools, parks, shopping, major highways, and Toronto Airport. Perfect blend of comfort and convenience. Owner paying road Fee of $281 per month !!!**EXTRAS Existing (id:62616)
16 Maple Avenue S
Mississauga, Ontario
Skip the wait, stress and expense of building new this 5200+ sq.ft. custom Port Credit home is ready to move in with a basement income suite to help support your investment. Welcome to 16 Maple Ave S- where timeless elegance meets cutting-edge design in one of Mississauga's most desirable neighbourhoods. Steps from the waterfront in Port Credit, this custom-built home offers over 5,200 sq.ft. of finished living space on a beautifully landscaped lot, combining luxury, comfort, and smart innovation. The heated garage includes a car lift, custom storage, and EV charger. Inside, the home radiates warmth and sophistication, with soaring ceilings, natural light pouring in through oversized windows and skylights, and modern hardwood flooring throughout. Designed with both relaxation and entertaining in mind, the layout is elegant and functional. A chefs kitchen is the heart of the home featuring top-of-the-line appliances, custom cabinetry, walk-in pantry, gleaming quartz counters, and a stylish butlers bar with a 250+ bottle wine wall. The open-concept flow leads into a stunning great room with sleek gas fireplace and views of the private backyard oasis. Upstairs, the luxurious primary suite is a serene retreat with a spa-style ensuite, gas fireplace, custom dressing room and private balcony with Arctic Spa hot tub- perfect for morning coffee or evening stargazing. Three more bedrooms feature ensuite or semi-ensuite access, and a sunlit office (or fifth bedroom) offers work-from-home flexibility. The lower level is a standout, featuring a finished basement with a private in-law or nanny suite- complete with its own separate entrance, kitchen, laundry, rec room and bedroom. Outside, unwind overlooking a professionally landscaped garden with irrigation, lighting, remote-controlled patio screens, and a large covered stone terrace made for outdoor living. Full smart home integration powers lighting, blinds, security, spa, sound, and more- this is lakeside living, reimagined! (id:62616)
1292 Napier Crescent
Oakville, Ontario
Nicely laid out 4+1 bedroom semi-detached bungalow in the sought-after College Park community. Situated on a premium 120-foot deep lot, this well-laid-out home offers exceptional potential for family living or investment. Ideally located just steps from St. Michael Catholic Elementary School, Montclair Public School, and White Oaks Secondary School, it delivers both comfort and convenience. The finished basement provides additional living space This property is being sold as is, offering a unique opportunity to add personal touches or explore future enhancements. Enjoy nearby amenities including Sheridan College, Oakville Place, scenic parks and trails, and Oakville Golf Club, with quick access to the QEW and GO Train for easy commuting. Don't miss this chance to own in the established and family-friendly College Park neighborhood. (id:62616)
122 Vista Boulevard
Mississauga, Ontario
Rare 4-Level Side-Split with Stunning City Views, Top Schools, Prime Streetsville Location. Welcome to this beautifully maintained, rare 4-level side-split, ideally situated on a premium approx 10000 sq ft lot (60' x 165.8') in the heart of Streetsville. Nestled among mature trees and custom luxury homes, this residence offers uninterrupted city views, modern upgrades, and limitless potential, perfect for families, investors, or those looking to downsize without compromise. Prime Location Perks: Steps from top-rated public and Catholic schools offering IB, AP, and French Immersion programs. Walk to the GO Station, Streetsville Village, trendy cafes, pubs, shops, and Credit Valley Hospital. Surrounded by luxury rebuilds, enhancing long-term property value. Endless Possibilities: Ideal starter home for young families. Investors can add a garden suite or build custom on this rare lot. You will love the Muskoka-like setting in the city. Interior Highlights: Bright, spacious family room with gas fireplace and panoramic windows overlooking scenic views. Walk out to a private, fenced backyard featuring composite decking and professionally landscaped gardens. Two newly renovated bathrooms, upgraded wide plank flooring, and a large laundry/mudroom. Two separate basement entrances and interior garage access for maximum flexibility, ideal for an in-law or income suite. Modern Comforts & Upgrades: Over $180,000 in renovations and landscaping, furnace & tankless water heater (2022). Two gas fireplaces, two storage sheds, and a gas BBQ hookup. Fully finished basement with excellent rental potential is more than just a home, it's a lifestyle opportunity in one of Mississauga's most sought-after neighbourhoods. Don't miss your chance to own this rare gem. Book your private showing today! (id:62616)
1908 - 85 Emmett Avenue
Toronto, Ontario
**Emmett House Condominiums**890 sq ft**One bedroom plus den (ideal for office or 2nd bedroom)**Parking and storage locker included**Cable/Internet package included**Open concept living/dining space with walk-out to balcony**Eat-in kitchen**Large Primary bedroom with walk-in closet**Plenty of storage - 2 double closets + 1 linen closet**TTC at doorstep - walking distance to future Eglinton Crosstown LRT**Close to parks and trails**Building amenities include outdoor swimming pool, exercise room, sauna, party room, games room, toy room, outdoor playground, visitor parking & main level laundry room** (id:62616)
124 Rory Road
Toronto, Ontario
Superb Layout. Very Practical. Fantastic Location overlooking park. Welcome to 124 Rory Road. Appealing south facing condo townhouse in an unbeatable location. Easy access to highways 401 and 400, steps to a variety of parks, a Community Centre, Yorkdale Mall, the amazing Humber River Hospital, bus and school routes, the subway, places of worship, shopping, a short drive to the famous Rustic Bakery serving the community for several generations, and much more. Upgraded French Doors lead to a deck at the front of the home overlooking the gardens where you can enjoy your morning coffee, barbeques in the evening or simply to enjoy some quiet time. The eat-in kitchen offers room for entertaining and your family dinners.The great room or living/dining room combination offers many possibilities. The lower level has a finished room, above grade windows, ceramic flooring and could be set up as an additional bedroom, office, study and/or exercise room. The laundry room with a tub is in the lower level along with a recently installed furnace, central air conditioner and hot water tank. Direct access to an oversized single car garage with lots of additional storage.This home is extremely well cared for, very bright, lots of windows for natural light, carpet free except for the staircases, neutral decor, has 2 good size bedrooms with large windows, and a den, with its own closet, that could easily be converted into a 3rd bedroom. A 4-piece semi-ensuite off the primary bedroom and a walk-in closet.There have been many items replaced since 2017 - all windows, French doors/side panels, all exterior doors and hardware (ex garage door), furnace, hot water tank, central air conditioner (no rental contracts here) washer, dryer on pedestals, upgraded engineered hardwood flooring 5-1/2 inch wide, refrigerator and much more. (id:62616)
50 Acorn Crescent
Wasaga Beach, Ontario
Welcome to 50 Acorn Crescent located in Silverbirch Estates. This single family detached home offers 3 good sized bedrooms conveniently located on the main floor and a large fourth in the fully finished lower level. There is plenty of space for a growing family. Additionally, the family room could double as a 5th bedroom. The master bedroom features a walk-in closet and a 3 piece ensuite. There is a 4 piece bathroom on the upper level, along with an another massive 3 piece downstairs. Main floor laundry is equipped with a laundry tub, cabinetry, and access to the garage. The sun-filled kitchen offers an eat-in kitchen, although there is also a livingroom/diningroom combo. Step out onto the oversized deck, ideal for family bbq's, complete with a retractable awning for added comfort. The generous backyard is fully fenced, with gated entry on both sides of the home, and includes a sizeable shed. The lower level boast a fair-sized rec room with a gas fireplace, plus an additional spacious finished family room. New Kempenfelt windows and security door added in 2019, new furnance added in 2020, and new remote controlled garage door in 2023. (id:62616)
62 Arthur Avenue
Barrie, Ontario
Renovated Legal Duplex backing on peaceful parkland near Georgian College & Barrie's Waterfront offers a Turnkey Investment or Multi-Generational Home, ideal for students, families, and professionals alike. Nestled on a quiet street and mature, tree-lined lot with no neighbours behind in Barrie's sought-after east end! Just 1.5 km from Georgian College and minutes to the vibrant waterfront district, this property is perfectly positioned for both income generation or families with recreation and lifestyle priorities in mind. The Main Unit offers a Bright, updated 2-storey layout with 3 spacious bedrooms and 2 full baths. Enjoy a modern Eat-in Kitchen with SS Appliances, Quartz Countertops and Walk-Out to a large deck and fully-fenced yard for al fresco dining and a private outdoor retreat. The spacious great room, hardwood staircases and convenient main floor laundry add to the home's everyday comfort and appeal. The self-contained, registered 1 Bedroom Apartment suite with a separate entrance features an open-concept layout, modern kitchen, den, and a 3-piece bath offers a perfect student rental or private space for extended family. A Double Car garage and large driveway provide plenty of parking and storage with a backyard shed to complete the package! $$$ 90k Spent since 2023 on Upgrades Throughout, including Legal Registered Basement Apartment, Separate Entrance, Interlock Walkway, Flooring, Appliances and Fresh Painting throughout. With its ideal location, versatile living options, and investment potential, this property meets a variety of needs and lifestyles. Close to All Amenities, RV Hospital, Walking Trails, Park & Barrie's Beautiful Waterfront* Walk to schools and Georgian College. Minutes to Lake Simcoe/Johnson's Beach, Restaurants, GO Transit, Major Highways and Commuter Routes. Fabulous Opportunity! (id:62616)
11 - 30 Laguna Parkway
Ramara, Ontario
Welcome to This Beautiful End-Unit Waterfront Townhouse Featuring 3 Large Bedrooms & 4 Bathrooms. Enjoy 4 Seasons Living Right on the Water. Bright and Spacious Open Living Area, Perfect for Relaxing or Entertaining. Modern Renovations from the Glass Railing Oak Staircase to the Waterproof Flooring Throughout. Upgraded Custom Kitchen w/ lots of Drawers & Quartz Countertop. Enjoy Stunning Views from the Expansive Walkout SunDeck. Perfect for Family Gatherings and Enjoying Lake Simcoe. Bonus Family Room on the Main Level Offers Direct Access to Your Covered Boat Slip, where you can access your boat right at your house. Enjoying this beautiful moment just sitting next to the water. Retreat to the Master Bedroom, Where You Can Also Enjoy Water Views from the Top to Bottom Sliding Window, Garden Views from Bay Window. Complete with a Walk-Thru Closet and 4 PCs Ensuite. Embrace the Allure of a Real Wood Fireplace, Perfect for Every Season from Summer's Shimmering Waters to Winter's Snow-Covered Lake. This Waterfront Oasis Offers a Carefree Work-Life Balance Lifestyle, with Lawn Maintenance & Snow Plowing Included. Community Centre, Marina, Tennis & Pickleball Courts, Park, and Beach all within Walking Distance. A Short 25-Minute Drive from Orillia and Only 90 Minutes from Toronto. Escape to Your Relaxing Waterfront Lifestyle Today! Move In and Enjoy!! (id:62616)
44 Ruby Crescent
Orillia, Ontario
Welcome to Sophies Landing, a highly sought-after gated waterfront community nestled on the shores of Lake Simcoe in the vibrant City of Orillia. Dont miss this incredible opportunity to own in one of the areas most unique and scenic neighborhoods, now offered at a NEW PRICE! This beautifully upgraded end-unit townhouse, 3 spacious bedrooms & 2 full bathrooms, A bright, modern open-concept layout with soaring 18 ft ceilings in the living/dining area flooded with natural light, Main-floor bedroom with access to a luxurious 4-piece bathroom featuring quartz countertops and elegant Spanish tile perfect for guests or multi-generational living, Stylish vinyl cork flooring throughout main and upper levels, Upgraded kitchen with quartz countertops, stainless steel appliances, and a large functional island perfect for entertaining, Enjoy a large fenced backyard with no right-of-way easement (unlike interior units), offering privacy and security. Live the waterfront lifestyle surrounded by nature and convenience, Access to Lake Simcoe with operational boat slips and community dock, A brand-new clubhouse (under construction) with gym, party room and outdoor pool, Direct access to walking & biking trails, nearby parks, and Mara Provincial Park, Minutes to Casino Rama, downtown Orillia, shops, restaurants, and more! Experience luxury, comfort, and peace of mind in this safe, gated community. Book your private viewing today and take advantage of this rare opportunity to own Sophie's Landing before the community is fully completed and prices rise! (id:62616)
15 Kemano Road
Aurora, Ontario
Stylish Bungalow Oasis with Income Potential in the Heart of Aurora!Welcome to 15 Kemano Rd, a beautifully updated 3+1 bedroom gem nestled on an expansive, lush lot in one of Auroras most established and sought-after communities. This turn-key home combines contemporary luxury with practical versatility, offering the ideal blend of comfort, privacy, and income potential.Step inside to discover a refined main floor, featuring all-new flooring, a spa-inspired bathroom, and a designer kitchen outfitted with sleek new appliances. Natural light flows effortlessly throughout, enhanced by large windows and a brand-new patio door opening to your private, nature-filled backyard serene retreat complete with a gazebo, custom pergola, and new privacy fencing.The fully separate, walk-up basement apartment boasts its own entrance, a spacious bedroom with ample storage, and a stunning new kitchen perfect as an in-law suite, guest quarters, or income-generating opportunity. A newly installed locking separation ensures both comfort and security for multi-generational living or tenancy. Enjoy the best of community living in this family-friendly neighbourhood surrounded by top-rated schools, lush parks, walking trails, and all the conveniences of downtown Aurora, just minutes away. With easy access to GO Transit, Highway 404, and nearby shopping, 15 Kemano offers exceptional lifestyle and long-term investment value.Whether you're planting roots or expanding your portfolio, this home is a rare opportunity to own a renovated retreat in a thriving, connected neighbourhood. (id:62616)
28 Silkgrove Terrace
Markham, Ontario
Beautiful Well-Maintained Detached House With 4 Bed 4 Bath In High Demand Wismer. Original Own Freshly Painting. 9Ft Smooth Ceiling With Potlights Main Floor With Open Concept Layout. Hardwood Floor And Tiles Thru-out Main Floor. Upgraded Modern Kitchen W/Granite Countertop &Backsplash, Open Concept . Breakfast Area Can Walk-out To Deck. The Primary Bedroom Features Croft Ceiling A 4Pc Ensuite And Walk-In Closet . Direct Access To Garage, And Interlock In Front an Backyard. Mins To Top Ranking Schools Wismer P.S & Bur Oak S.S. Close To Park, Restaurant, Supermarket, GO Stations, And All Amenities. The Convenience Can't Be Beat. This Home Is Perfect For Any Family Looking For Comfort And Style. Don't Miss Out On The Opportunity To Make This House Your Dream Home! A Must See!!! (id:62616)
26 Sandfield Drive
Aurora, Ontario
Dont Miss This Elegant, Fully Renovated Home in the Sought-After Aurora Highlands Southwest Aurora!This stunning 4+2 bedroom, 5-bathroom family residence offers a spacious in-law suite and boasts beautiful hardwood floors throughout, along with newer windows. Two of the bedrooms feature private en-suite bathrooms for added comfort and luxury.The open-concept family room flows seamlessly into a gourmet kitchen with a large islandperfect for entertainingand a walkout to a spacious deck. The fully finished walkout basement includes two additional bedrooms, a full kitchen, and a 3-piece bath, making it ideal for extended family or guests.Bonus: The basement also offers excellent potential for rental income.Fresh new landscaping completes this exceptional propertyjust move in and enjoy! (id:62616)
187 Hopecrest Road
Markham, Ontario
Rarely offered End-Unit In Prestigious Cachet - Feels Just Like A Semi! Set on a wide 28.77' lot on a quiet, family-friendly street, this bright and spacious3-bedroom, 3-bath home features 9-ft ceilings on the main floor, elegant coffered ceilings, hardwood flooring, and a modern kitchen with quartz countertops and stainless steel appliances. The open-concept layout includes a cozy family room with pot lights and fireplace, plus a finished basement ideal for a home office, gym, or media room. Enjoy a private, landscaped backyard with interlock patio, direct garage access, and no sidewalk! Major updates: roof(2020), high-efficiency furnace (2023), and heat pump (2023) . Located in a top-rated school district: st. Augustine CHS, Bayview SS (IB) , Lincoln Alexander PS & more. Walk to T&T, Cachet Centre, trails, restaurants, and parks. Minutes to Hwy 404/407, Go station & Costco. A move-in ready gem in one of Markham's most desirable communities! (id:62616)
150 Derrywood Drive
Vaughan, Ontario
There's a reason families are drawn to Dufferin Hill. Maybe it's the quiet, tree-lined streets or the strong sense of community. For the current owners of this beautifully maintained 4+1 bedroom home, it was all of that, and so much more. From the moment they walked in, they were taken by the soaring 9-foot ceilings on the main floor, elegant crown moulding, and timeless wall trim that gave the space a refined, classic charm. The layout instantly felt bright, spacious, and thoughtfully designed for family life. They imagined kids running through the generous principal rooms, family dinners in the custom kitchen, and cozy movie nights in the finished basement. As time passed, they added smart upgrades to enhance everyday living. Smart home light switches, exterior cameras, a new roof (2020) and a dream-worthy tool station in the oversized garage complete with floating storage. The backyard became their private oasis: a gas line for summer BBQs, a five-zone irrigation system to keep the lawn pristine, a large shed for added storage, and even a dog run for their beloved pup. Conveniences were everywhere, yet the neighbourhood itself truly made this house feel like home. Steps to top-rated schools, sprawling parks, and a vibrant community centre with a pool, splash pad, and library, everything they needed was right at their doorstep. And with easy access to the GO station, TTC, and highways, getting around was always a breeze. Now, it's time for the next chapter, a chance for another family to fall in love, just as they did. Come experience for yourself what makes life in Dufferin Hill so special. (id:62616)
10 Yukon Drive
Richmond Hill, Ontario
Stunning, Bright & Spacious 2-Storey Detached Home in a Prestigious Neighbourhood! This 4-bedroom residence offers a functional layout with double-door entry and hardwood flooring on the main level. Gourmet kitchen features a breakfast bar, stainless steel appliances, and an eat-in area overlooking the backyard. Second floor boasts 3 full baths, including a spacious primary bedroom with walk-in closet and a large 5-piece ensuite. Finished basement includes additional bedrooms and a recreation area. Enjoy a fully fenced backyard - perfect for outdoor living. Prime location: walking distance to GO Station, bus terminal, shopping, parks, schools, fitness center, movie theatre & community center. Just minutes to Hwy 7 & 407. (id:62616)
31 Gord Matthews Way
Uxbridge, Ontario
Welcome to 31 Gord Matthews Way, a stylish 3-bedroom, 3.5-bathroom corner unit townhome offering low-maintenance living in a family-friendly neighborhood. Conveniently located near shopping, restaurants, and grocery stores, this home features a side entrance leading directly to the fully finished basement, which includes a rough-in for a kitchen perfect for a potential in-law suite or additional living space .The home boasts great curb appeal with a brick and stone exterior, landscaped walkway, and covered porch. The open-concept main floor includes a living room with a gas fireplace, a kitchen with quartz countertops, stainless steel appliances, and backsplash, plus a dining area with a walkout to a large deck overlooking a fully landscaped backyard and a beautiful protected Conservation Area/Ravine. Upstairs, the spacious principal bedroom includes a walk-in closet and 5-piece ensuite, while two additional bedrooms feature walk-in closets and a shared 4-piece ensuite. A convenient second-floor laundry room completes the upper level. Dont miss out on this exceptional home, schedule your showing today! (id:62616)
363 Timothy Street
Newmarket, Ontario
Welcome to wonderful family living in the heart of Central Newmarket. A more contemporary home set amongst historical homes and neighbourhoods. Only a short walk away from restaurants, cafes, summer and winter activities at Riverwalk Commons and trails galore including those around Fairy Lake. This 4 bedroom 3 bath family home is both bright and spacious and offers a fantastic private backyard setting complete with a large inground salt water pool beautifully landscaped. Roof 2014, furnace 2010, garden door 2018. The main floor showcases a bright and spacious kitchen and breakfast area from which you overlook the backyard retreat. Enter the yard from a large garden door off the breakfast area. You can relax in the living room or visit the well appointed main floor family room featuring built in book cases and access to the backyard patio. A large main floor bedroom with walk in closet is sure to impress as is the adjacent three piece bath. Upstairs you will find three good sized bedrooms each with double closets and a large 4 piece family bathroom. The finished basement can also be accessed from the driveway where you enter into a welcoming and practical vestibule where coats can be hung and shoes removed. Potential for basement apartment conversion. Downstairs you can enjoy a family/games room and utilize a convenient three piece bathroom. The laundry room area in the basement offers direct access to the garage as well. Very easy transit via the Go Train, local and regional bus transportation and highway 404. Southlake hospital is but 5 minutes away by car, and Upper Canada mall is nearby with its vast array of shopping opportunities. This family home has so much to offer in terms of immersing oneself in all that old Newmarket has to offer. Centrally located with everything this town provides, you are sure to be happy in this contemporary family home. (id:62616)
82 Ellesmere Street
Richmond Hill, Ontario
Great Location; Subway Line is coming soon to Richmond Hill!!; Yonge/16th, Big Lot size: 23.37 by 113.30 Feet; Yonge/16th, Great one bedroom Suite with walk up basement with Seperate Entrance, Great end unit freehold townhouse, New windows (front windows, Main and 2nd. floor, Dec.2024), Potlights(Dec. 2024) , New Isulation in Attic(2022), Rental Hot Water Tank(2022, $35-$40/month), New Garage door with remotes(2022) Furnace(2021), Air Condition in working condition, parquet Flooring in first and second floor(original) , Laminate Flooring in basement(2018), Beautiful landscaping: front and back yard all around(2015), Two washer & Dryer(one 2017 at 2nd floor and two original washer & Dryer in basement with working condition, Two detached car garage + one private parking drive space in front of Garage door, Fireplace in family room is gas and in as is condition, Freshly painted, two kitchens ,High Ceiling basement apartment with separate entrance and fully renovated, All blinds and curtains are included( in as is condition), all other fixtures are included, Richmond Hill Subway is coming soon, Possession is immediately; Central vacuum with all attachments; Quite Neighbors, walking distance to all shopping centres; Close to Yonge Street and all amenities, Restaurants, Shops, Hilcrest mall, Cineplex Movie Theatre, TRT, Viva, and Go station Hub; Very High rated schools(elementary and High schools); Great Rental and Investment property, House is vacant and you can occupy immediately;Great Free hold Townhouse; Great property for Investment: Yonge Street and HWY 7 and 16th; In few minutes walk to Yonge Street and Hill Crest Mall, and all other amenities; Great Great location!! Just ask your agents to book appointment and see this property;;; (id:62616)
223 Bilbrough Street
Aurora, Ontario
GOOD LOCATION! Welcome to your dream home! This bright and spacious residence features an open-concept design with soaring 9' ceilings on the main level, creating an airy, elegant atmosphere. The kitchen is with granite countertops, a stylish backsplash, extended cabinetry, new stove and a generous pantry, perfect for culinary creations and gatherings.Step out from the walk-out basement into your beautifully landscaped, fully fenced backyard, offering a private garden oasis ideal for relaxing and entertaining. The manicured front and backyard add to the homes impressive curb appeal.A perfect blend of luxury, comfort, and convenience in one of Auroras most desirable neighborhoods! (id:62616)
47 Berkeley Court
Markham, Ontario
Sought after Unionville Historical Community, walking distance to the Main street attractions, Toogood Pond, Fred Varley Gallery, Rouge river trail system and a top-rated schools community. Property nestled in a quiet mature court with a spectacular premium pie-shaped lot, dream home for many families. Solid and tastefully decorated home loaded with upgrades including smooth ceilings; pot lights and crown mouldings; Solid wood custom interior doors and front entrance door opens to a cathedral ceiling over the foyer; marble floorings in foyer, hallway connected to a spectacular Olympia kitchen and custom servery; main floor library with built-in bookshelves; Recent years updated with newer windows and front glass porch; 2019 renovated inground swimming pool and equipment; Fully fenced back yard with large wooden deck and interlocking patio surrounding the pool area; Updated Finished basement with 5th bedroom and 4 pcs bathroom, an open concept recreational room with sitting area; The list goes on.... see additional information list attached to listing! (id:62616)
28 Great Railway Court
Vaughan, Ontario
Unbelievable price for this a rare gem home in Kleinburg's exclusive enclave in a Nashville Road community, a stone throw away distance from the estate homes offers over 3,200 sq. ft. of thoughtfully designed living space on a premium pie shaped 161 ft deep lot. Built in 2022, this home combines elegance, practical functionality, and untouched rare find walkout basement with a private entrance perfect to be built for rental income or extended family. Refined finishes define the main floor, with hardwood flooring, porcelain tiles complemented by an open concept and family sized white gourmet kitchen with quartz counters and back splash. The main floor boasts 9 ft ceiling through out ,living/dining room, open concept family room with cozy fireplace overlooks upgraded kitchen offers extended pantry and top of line appliances and breakfast area with huge island. The office on main floor could be a home office/ nursery or a day bedroom. Yes, the house offers a walk in coat closet besides another regular coat closet and a mud room. Upstairs also 9 ft ceiling and five spacious bedrooms offer the perfect retreat. The primary suite boasts double walk-in closets, coffered ceilings, and a spa-like 5-piece ensuite with a freestanding tub and glass-enclosed shower. All other four bedrooms are attached as A Jack-and-Jill bathroom and a second-floor laundry room with washer and dryer add everyday convenience. Br3 and Br 5 also offers walk in closets. The untouched walkout basement opening in the deep pie shaped lot is waiting for your creative thoughts and implementation. Hard to find court location with deep lot. No sidewalk. Ideally located minutes from Hwy 427, Kleinburg Village, Vaughan Mills, and top amenities, this is a rare opportunity for luxury living in a sought-after community. (id:62616)
67 Locker Place
Milton, Ontario
Welcome to this stunning 4 bdrm Mattamy Detached home in the highly sought-after Ford community! Boasting approximately 1,850 sqft above ground, with additional living space in beautifully finished basement. This home features a spacious, open-concept layout perfect for modern living. The main floor is enhanced with smooth 9' ceilings, upgraded hardwood flooring, stylish light fixtures. The large home office in main floor is filled with natural sunlight. The kitchen is a true showstopper, offering extended cabinetry, stainless steel appliances, a custom backsplash, and a large quartz island perfect for casual dining and meal prep. The eat-in kitchen overlooks a fully fenced backyard, complete with a large storage shed and a gas line for BBQ, the perfect space for summer gatherings. Upstairs, the oak staircase leads to four generously sized bedrooms, each featuring large windows and closet space. The primary bedroom is a luxurious retreat with a walk-in closet and a 5-piece ensuite. The finished basement with a separate entrance is a true highlight, pot lighted throughout, offering a fantastic space for entertainment, or a space for additional income with separate laundry. Widened driveway for additional parking space. Convenient access to schools, parks, shopping, Toronto Premium Outlets, public transit, and highways 403/407. Dont miss out on this spectacular home! (id:62616)
Lower - 62 Arthur Avenue
Barrie, Ontario
Renovated Lower Unit of Legal Duplex situated on Private Mature Lot with No Neighbours Behind in Barrie's Sought-After East End. Living minutes from Georgian College, the Barrie Waterfront and All Amenities brings a great mix of perks - ideal for students, families, and professionals alike. This Registered, Self-Contained Lower Unit offers a private Separate entrance with Upgraded Interlock Walkway; it Features a one-bedroom apartment with a bright Open Concept layout, Eat-In kitchen, Den, Separate Laundry and 3 pc Bathroom. Additionally, the property features a spacious, fully-fenced backyard, backing on the park - a safe play area for children or those who enjoy time outdoors. Fabulous opportunity for students attending college. 1 Driveway parking space and use of backyard shed. Lower Unit Tenant pays 30% of Utilities. Situated close to Amenities, Highway, Hospital, Walking Trails, Park & Barrie's Beautiful Waterfront* Walk to schools and George Brown College. (Also: Upper Unit Renting Separately on MLS: 3 bedroom, 2 bathroom Main unit offers a modern Eat-In kitchen with Walk-Out to the Deck and Overlooks the Great Room, with Separate Main Floor Laundry and Powder Room). **Ask about Purchase Opportunity or Rent to Own. **Opportunity to rent whole home. (id:62616)
311 - 15 Queens Quay E
Toronto, Ontario
Waterfront Living at the luxurious Pier 27! Comfortable and Bright Southwest Corner Suite with WIDE Oversized Balcony** Enjoy the best of Toronto's waterfront in this beautifully maintained 2-bedroom southwest corner suite at The Residences of Pier 27. This bright, open-concept home features floor-to-ceiling windows, a smart split-bedroom layout, and walk-outs from every room to a 172 sq ft oversized balcony!** A perfect space for relaxing, entertaining, or simply enjoying the views. Located on a low floor, this suite offers the rare convenience of quicker access to the outdoors; ideal for dog owners, those with an active lifestyle, or anyone who appreciates the ease of avoiding elevators. The multi-level luxury gym facilities can be accessed just down the hall outside your door. Just steps from the lake, this pet-friendly building will feature a brand-new park right below your balcony, just outside your door, making walks and waterfront strolls easier than ever. The custom upgraded kitchen is outfitted with sleek, built-in panelled appliances and clean modern finishes. You'll also find a luxurious bathroom, ample closet space, and custom blinds throughout. Pier 27 offers unbeatable access to Toronto's downtown core. You're minutes from Union Station, the PATH, major highways, and city transit, with groceries, shopping, restaurants, galleries, Sugar Beach, ferry docks, the wonderful Harbourfront Centre, multiple professional sports venues (Leafs, Raptors, Blue Jays, The Sceptre) and several lakeside trails and lush parkland all within walking distance. Available for move-in August 13th! Experience refined lakefront living with all the comforts of city convenience. (id:62616)
66 Emma Street
Oshawa, Ontario
Welcome to 66 Emma Street, a beautifully renovated bungalow nestled in the heart of Central Oshawa. This charming 2+1 bedroom, 1 bathroom home has been fully updated from top to bottom, featuring brand new vinyl siding, spray foam insulation, and sleek, modern finishes throughout. Enjoy exceptional privacy with no direct neighbors to the left in front, all within a quiet and peaceful neighborhood. The fully fenced backyard offers minimal maintenance and includes both a cozy deck perfect for entertaining or relaxing. A separate entrance to the basement provides in-law suite capabilities and excellent income potential .Ideally located just minutes from Highway 401, Oshawa Centre, the new TTC terminal (in progress - an added bonus for commuters) and local community centers. Recent zoning updates in the area may also increase future property value, making this an even more attractive opportunity. (id:62616)
53 Ferris Square
Clarington, Ontario
Stunning Modern Townhome in Prime Courtice Location. With only one direct neighbour, this corner unit feels like a semi-detached home. Sun-filled main floor with 9-ft ceilings, large windows, and seamless flow, perfect for entertaining. Modern Kitchen with stainless steel appliances, ample cabinetry, and a breakfast bar for casual dining. This is one of the few units with a Balcony on each level. Finished Lower Level is ideal for a home office, gym, or additional family space. Step out to the Private Backyard which offers a serene outdoor escape for summer BBQs and relaxation. Minutes to schools, parks, shopping, dining, and easy access to Hwy 401 for effortless commuting. This turnkey home offers style, comfort, and convenience-all in a vibrant, family-friendly neighbourhood. Dont miss your chance to own this beauty! (id:62616)
18 Millbrook Crescent
Toronto, Ontario
Welcome to your dream home on one of the most picturesque tree-lined streets in Riverdale. Situated in the coveted Withrow School district, just steps from Riverdale Park, where city skylines meet jaw-dropping sunset views. This fully transformed 4-level showstopper checks every box and then some: 4 spacious bedrooms 4 spa-inspired bathrooms, A chefs kitchen with sleek stainless steel appliances & breakfast bar. White oak hardwood floors throughout. A powder room on the main floor too. Finished lower level with separate entrance, separate bedroom and kitchen, perfect for an in-law suite. Great rental income potential. Rare 2-car parking! Whether you're entertaining in the open-concept main floor, cooking up a feast in the modern kitchen, or relaxing with a glass of wine as the sun sets nearby, this home offers the kind of lifestyle you wont want to leave. Plus, you're steps to the Danforth, TTC, shops, restaurants, and more with top walk, bike, and transit scores to match. This is Riverdale living at its finest. Come fall in love. (id:62616)
216 Westwood Avenue E
Toronto, Ontario
Charming Semi-Detached with In-Law Suite in Prime Pape Village Location. A beautifully maintained semi-detached home offers a versatile layout with a finished in-law suite and roughed-in kitchen area (behind the white cabinetry). Ideally located within walking distance from Pape Village's shops, restaurants, and amenities. The main floor features a bright open-concept design with a renovated eat-in kitchen, stainless steel appliances, and a walkout from the kitchen to a large custom deck, perfect for entertaining your family and friends. Enjoy a fully fenced backyard and a spacious shed/workshop for additional storage or hobbies. Upstairs boasts generous bedrooms and a stylishly renovated 4-piece bathroom. The finished lower level includes a separate entrance, recreation room, additional bedroom, 3-piece bath, laundry room, and large storage space ideal for extended family or rental potential.Located within walking distance to top-rated schools and Pape Subway Station.A rare opportunity in a highly sought-after neighborhood! (id:62616)
560 Falconridge Drive
Oshawa, Ontario
Discover this beautifully maintained 3-bedroom home in the heart of North Oshawa perfect for families, students, or first-time buyers! Ideally situated just minutes from major amenities like Costco, big box stores, parks, and dining. Only a 15-minute drive to DurhamCollege and Ontario Tech University, making it ideal for students or investors.Families will appreciate the proximity to top-rated public and Catholic schools, along with two nearby private schools. Commuters will love the quick access to transit (just a 2-minute walk to the nearest stop) and less than 9km to the GO station for easy rail travel.Freshly painted throughout, with a brand-new roof installed in 2021, this home is move-in ready with great curb appeal. Whether you're starting out, investing, or downsizing this home offers the perfect blend of comfort, convenience, and location.Offers anytime with 24-hour irrevocable. Dont miss it! (id:62616)
127 Barker Avenue
Toronto, Ontario
Beautifully renovated in 2022, this striking 4-bedroom, 3-bathroom home blends modern elegance with everyday functionality in the heart of family-friendly East York. Situated on a deep 25 x 134 ft lot, and just minutes to the Danforth, the Beaches, parks, schools, and transit, this move-in-ready home offers a perfect balance of privacy, comfort, and city convenience. Inside, the home exudes calm sophistication with wide-plank wood flooring, a floating staircase with glass railing, and rich finishes throughout. The open-concept main floor features a dramatic chefs kitchen with dark quartz counters, matte black fixtures, custom cabinetry in warm walnut tones, and a full-height backsplash. Floor-to-ceiling sliding doors at the rear bring in natural light and create a seamless connection to the private backyard oasis. Thoughtfully placed walk-through pantry for extra storage, leading to well-appointed 2-pc washroom with beautiful live-edge wood vanity. The living space is elegant and relaxing, with 2 gas fireplaces & thoughtful details that make entertaining effortless. The serene primary bedroom retreat includes a sleek ensuite and generous walk-in closet. The lower level offers an inviting media room, large storage space, and laundry, ideal for guests, teens, or working from home. The landscaped backyard is a private escape, complete with mature trees, wraparound garden beds, two decks, fire-pit, and high-end artificial grass for low-maintenance living. Host unforgettable outdoor gatherings in the custom cooking zone with prep area and running water. A freestanding garden suite with electricity offers added flexibility for a studio, office, or gym. Finished with a large front parking pad, this thoughtfully designed home delivers exceptional indoor-outdoor living in one of Torontos most desirable east-end neighbourhoods. (id:62616)
36 Lockyer Drive
Whitby, Ontario
Discover your new home! Available Mattamy built 4-bed 3 bath over 2,100 sq. ft. of thoughtfully designed living space with a single-car garage perfect for families seeking comfort, convenience, and peace of mind, Located at the AjaxWhitby border, Just a 2-mins to bus stop ,Whitby Health Centre , 8 mins to go stn,4-minutes drive to no-frills, Tim Hortons, Shoppers Drug Mart, Dollarama, 8-minutes drive to Costco, Walmart, South Asian grocery store and restaurants, Upcoming elementary school right behind the street Opening in 2026.Brand new premium stainless steel appliances with a 1-year extended warranty,Fully fenced backyard a safe and private space for kids, Located in a quiet, crime-free neighborhood, Ideal for families modern, bright, and well-designed layout,The plan includes a dedicated breakfast area and a den.This beautiful, move-in-ready home blends modern living with community and security waiting for the perfect family to make it theirs! (id:62616)
1040 - 100 Mornelle Court
Toronto, Ontario
Well Maintained furnished Primary Bedroom with Ensuite Bathroom, Balcony, Laundry, with Exercise Room, Indoor Pool. Near 401 & TTC, Supermarket. Just Minutes Away from UTSC, Centennial College, French Immersion Schools, West Hill Collegiate. Close To Elementary School & Pope John Paul Catholic High School. Near the Toronto Pan Am Sports Centre and Rouge River Centenary Hospital. Ten Minutes Drive to Scarborough Town Center. Parking is Available for an Additional $70/Month. (id:62616)
34 Westmoreland Avenue
Oshawa, Ontario
Turnkey Renovated Home in Prestigious Oshawa Neighbourhood!Welcome to this beautifully updated home, where modern style meets everyday comfort. Over $85,000 in recent upgrades provide peace of mind and lasting value, including a newer furnace, A/C, and driveway-all meticulously maintained within the last 10 years.The main-floor primary bedroom offers convenience and versatility-ideal for multigenerational living or a private retreat. The open-concept kitchen features stainless steel appliances and flows effortlessly into the main living space, making it perfect for both daily living and entertaining.Contemporary finishes and carefully curated details are found throughout, enhancing both comfort and style. Step outside to a large, level backyard with an expansive patio-ideal for entertaining friends and family or quiet evenings outdoors.Situated in one of Oshawa's most sought-after locations, you're just steps from the Oshawa Golf & Curling Club, Lakeridge Health, top-rated schools, parks, and major amenities. (id:62616)
453 Mill Street
Elora, Ontario
Open House Sunday June 27th 12-2pm. Prepare to be captivated by breathtaking views, total privacy, and over $478,000 in premium upgrades in this exceptional 5-bedroom, 3-bath home backing directly onto the Irvine Creek Gorge. Hear the calming rush of cascading water from your private river-view deck and take in the peaceful ambiance of your own natural spring. This impressive 4,100+ sq ft retreat is set on a secluded 82’ x 282’ lot, professionally landscaped with armour stone gardens, aggregate walkways, and lush greenery that blends seamlessly into the surrounding nature. The backyard is built for entertaining, featuring a 19’ x 42’ in-ground pool with both solar and gas heating, a hot tub, a $120K thermally baked ash hardwood deck, a 14’ x 14’ gazebo, and glass railings to preserve your unobstructed views of the gorge. Inside, the main floor offers a warm, welcoming feel with refinished cherry hardwood floors (2024), shiplap ceilings, custom lighting, and a dramatic stone fireplace. The elegant kitchen has been thoughtfully updated with modern appliances and a layout perfect for entertaining. Three large sliding doors open up to the backyard oasis, creating a true indoor-outdoor lifestyle. The 18’ x 22’ primary suite is a true retreat with its double-sided fireplace, spa-like ensuite, and a custom walk-in closet. Upstairs, you’ll find oversized bedrooms with maple flooring, a full laundry room, and charming, character-filled details. The finished basement includes a WETT-certified wood stove, a stone accent wall, gym space, and custom cherry stair treads—all part of a $100K renovation. Key updates include the roof (2014), A/C (2018), pressure tank (2023), well pump (2025), and a full water purification system. Located minutes from Elora and Fergus, with boutique shopping, cafes, and the Elora Gorge Conservation Area nearby, this home offers a rare blend of luxury, nature, and small-town charm. This is more than just a home—it’s a lifestyle. (id:62616)

