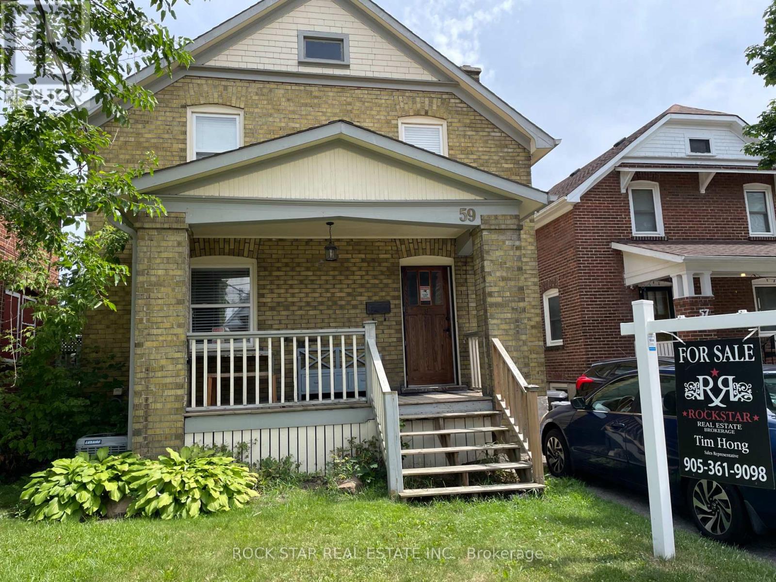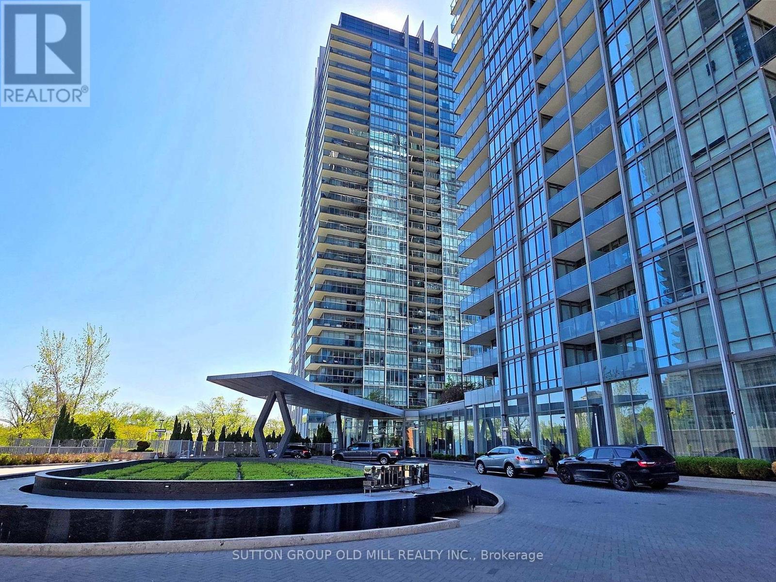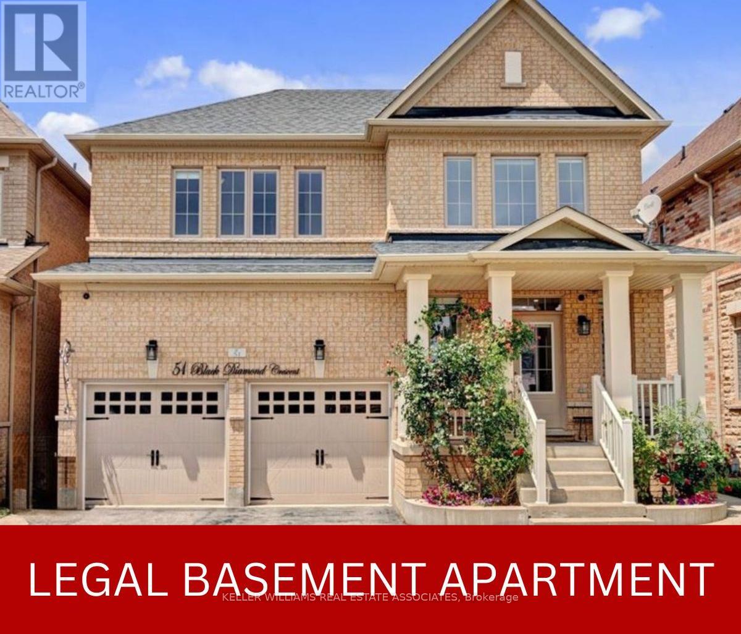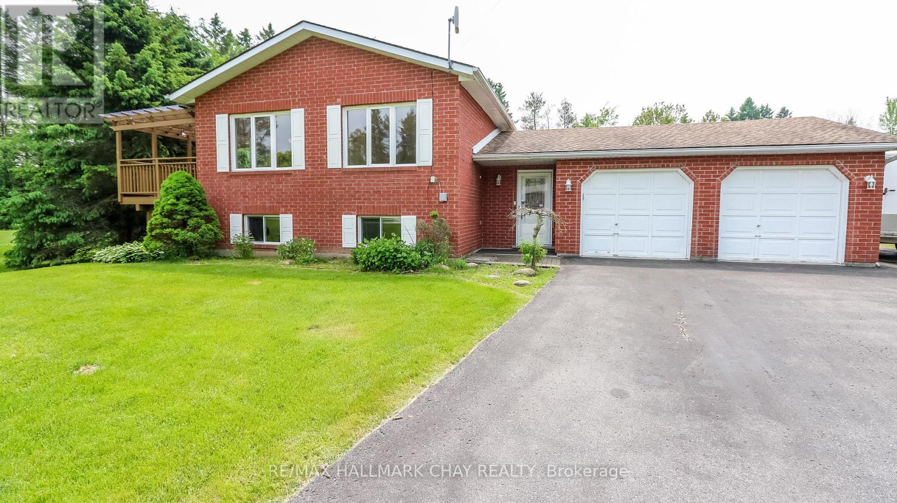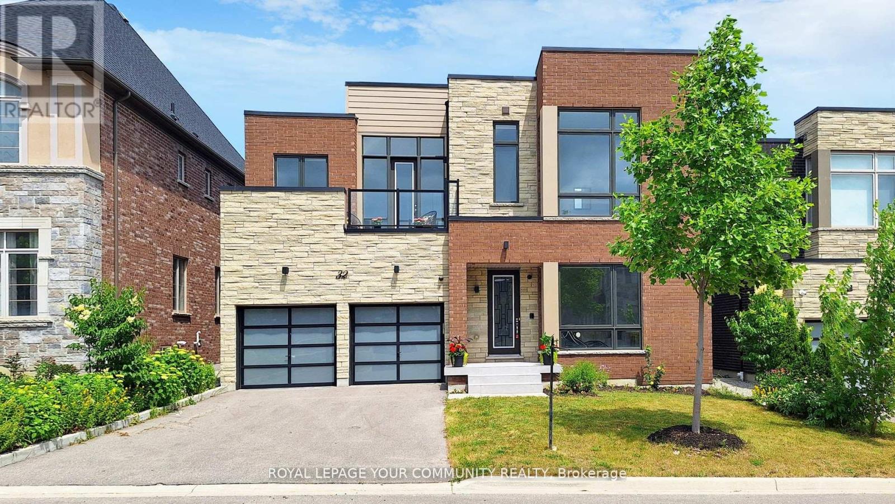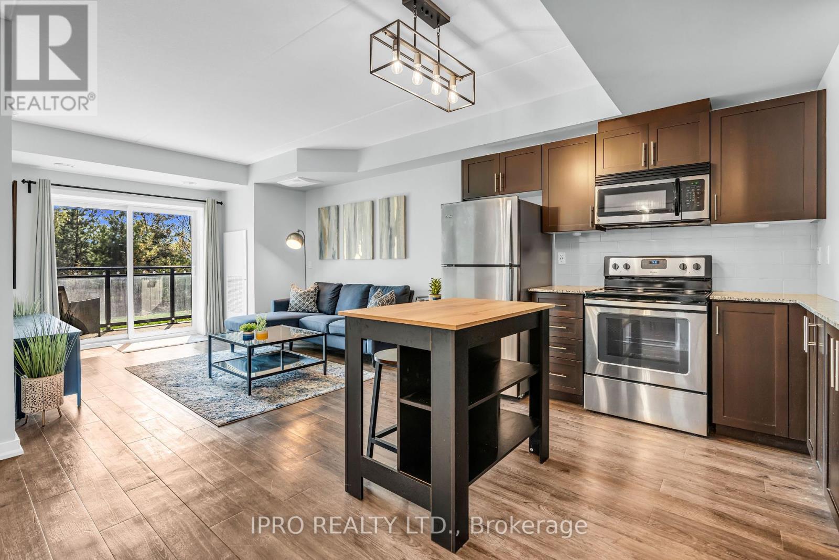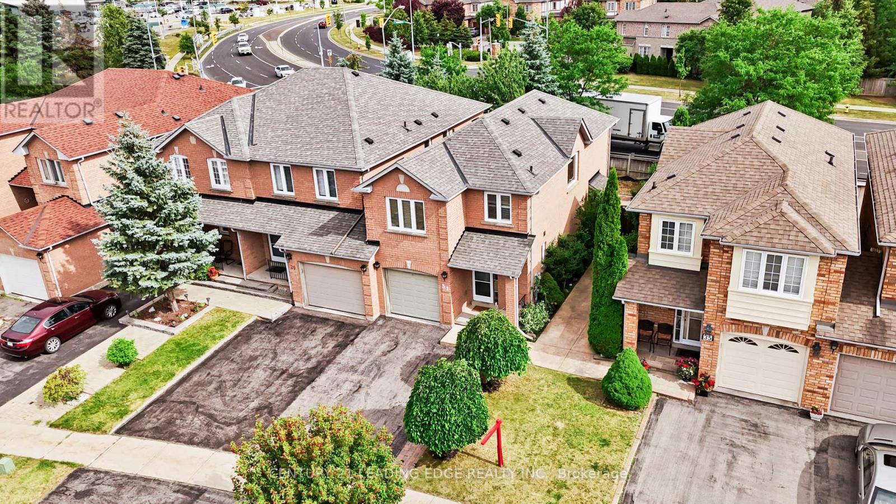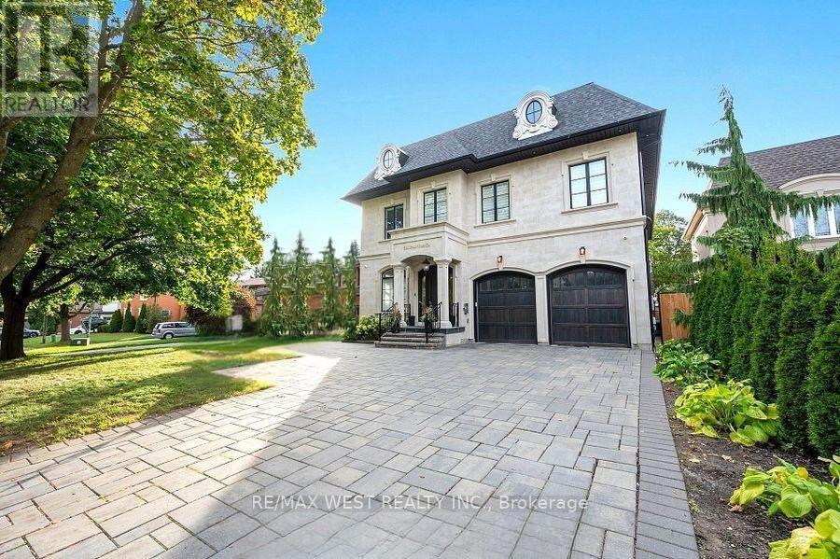59 Laurel Street
Waterloo, Ontario
A charming home tucked in the heart of Waterloo, where vibrant Uptown energy meets quiet, family-friendly comfort. This rare, grandfathered, 5 bedroom licensed gem is more than just a house, its a canvas for your next chapter, whether youre raising a family, investing in a thriving student rental market, or seeking a flexible space to make your own. Three bright bedrooms upstairs share a full bathroom, while a spacious main-floor bedroom and another in the basement (with its own full bath) offer endless possibilities. Need a home office? A guest suite? A student rental? Convert into bigger single family home? This layout adapts to you. Outside, a good-sized backyard invites summer barbecues, playtime, or simply soaking in the fresh air. And the location? Unbeatable. Just steps from Weber and King Street, youre a quick 10-minute ride to the University of Waterloo or Laurier via public transit. Uptowns restaurants, shops, and nightlife are practically your neighbors, with grocery stores and daily conveniences right around the corner. Ready for move-in, this home comes empty on closing, giving you a blank slate to create your visionwhether its a forever home or a smart investment near top universities. Dont let this one pass you by. Your Waterloo story starts here. (id:62616)
1717 Heritage Way
Oakville, Ontario
Stunning 5 Bedroom Home in Prestigious Glen AbbeyWelcome to this glorious 5-bedroom, 3-bathroom executive residence nestled in the heart of the highly sought-after Glen Abbey community. Thoughtfully designed and beautifully upgraded, this home offers unparalleled convenience located just steps from top-rated elementary and high schools, trails, a community centre & easy access to highways, hospital, and a variety of acclaimed restaurants.Step into a grand expansive foyer featuring a striking Scarlett OHara staircase, setting the tone for the elegance that flows throughout. The main floor boasts rich hardwood flooring, custom crown molding, and spacious principal rooms including separate formal living & dining areas, a generous family room, a private office, and a main floor laundry room with a convenient second staircase to the basement. The heart of the home is the chefs custom kitchen, complete with a 6-burner stove, indoor grill, double oven, and infrared warmer. Enjoy cooking with ease thanks to double spice racks, two appliance garages, a bar fridge, built-in dishwasher and microwave, and under and in-cabinet lighting.Upstairs, discover 5 well-sized bedrooms, including a lavish primary suite that features a hidden walk-in closet and a truly one-of-a-kind, 7-piece spa-inspired ensuite. This custom bathroom is a showstopper, with sprinkler jets, a rain shower head, steam shower, heated towel bar, and a vanity with a salon-style drawer. A second custom 5-piece bathroom with stunning marble flooring services the additional bedrooms with elegance and functionality. Enjoy the backyard oasis with a heated salt water pool, cabana w/tv and speakers system.With upgrades too numerous to list, this home is the epitome of craftsmanship & thoughtful design. Whether entertaining in the expansive living spaces or relaxing in your private sanctuary, this is a home that must be seen to be truly appreciated.Dont miss your chance to own a slice of Glen Abbey luxury! (id:62616)
42 Mccaul Street
Brampton, Ontario
Rare Find & Incredible Opportunity, This well maintained DETACHED HOME has a LEGAL SECONDARY UNIT and finished lower level with a Separate entrance. Over $210,000 in renovation in 2010 with documentation. Since then the following upgrades, extras, and features have been completed: 2024-New appliances (Samsung fridge, built-in microwave, stove), 2023- New Hot water tank-50 gallon, 2022- LG Washer, 2021-New shed, 2021-backyard deck, 2021-New furnace, 2020-extensive basement remodel & renovations, 2018-Central Air Conditioning Unit, 2017-New roof shingles and some plywood sheets & vents, 2012- New gas dryer. 2011-New Electrical wiring and panel, Detached 2-car garage, extensive landscaping and mature trees, plenty of parking in the rear of the house. On approved credit with 20% down payment, the property would provide a positive cash flow or 10% down payment - Owner occupied main floor very reasonable living expenses. (id:62616)
12 Rainy Dale Road
Brampton, Ontario
!! Beauty Of Lakeland Village !! **Legal Separate Entrance To Basement With Permit From City Of Brampton ** Amazing Opportunity To Own This Dream House! Loaded With Upgrades, This Home Features Separate Living, Dining, And Family Rooms With Upgraded Hardwood Floors On A Premium Lot! The Full Family-Sized Kitchen Boasts Quartz Countertops And A Large Breakfast Area That Opens To A Wooden Deck. The Master Bedroom Includes A 4-Piece Ensuite And A Walk-In Closet. The Finished Basement Offers A Recreation Room, 1 Bedroom, A 3-Piece Bathroom, And Laundry Facilities. The Entire House Has Been Freshly Painted. (id:62616)
1205 - 90 Park Lawn Road
Toronto, Ontario
Live in "South Beach Condos", one of Toronto's most Luxurious Condos with beautiful "5 Star" Lobby, *Compare to other available 2 Bdrm units without great south lake views and less sq footage. Indoor/Outdoor Pools, Saunas, Professional Gym, Basketball Court and Squash Court! One of best and brightest South facing corner layouts, great lake and parkland views! Total 1278 sq.ft of living space with 1036 sq ft interior and 242 sq ft. wrap-around Terrace. Best value in South Beach Condos - with combination of great Lake & Park Views, bright South Corner unit and over 1000 sq ft interior. Overlooking the lake and Humber Bay waterfront. Immaculate move-in condition with beautiful Laminate-wood flooring and marble tiles in bathrooms. 9 ft. high ceilings with floor to ceiling wrap-around windows of the corner layout. Modern open-concept kitchen with Island and beautiful premium stainless steel Appliances. Enjoy the premium closets with high-end sliding doors with organizers and large Primary Bedroom's Walk-in Closet. Enjoy the Luxurious Designer Marble Bathrooms. Best value for over 1000 sq.ft South Corner unit with Lake View in South Beach Condos! Walk to nearby Metro Grocery, Humber Bay Park and Waterfront with Restaurants & Patios! 15 min drive on Lakeshore Blvd to Downtown and to Pearson Airport. (id:62616)
1310 Duncan Road
Oakville, Ontario
Nestled in the prestigious Morrison neighbourhood of Southeast Oakville, this meticulously renovated custom home rests on a 75ft x 150ft south-facing lot. Thoughtfully redesigned from the studs, it seamlessly blends high-end finishes with a family-focused, modern layout. Oversized windows flood the space with natural light, highlighting the white oak flooring and custom millwork throughout. The open-concept kitchen and family room create a warm, inviting atmosphere, featuring top-tier appliances, custom cabinetry and a large center island with seating for 3. Just off the kitchen, the sunroom extends your living space, offering views of the landscaped backyard, mature trees, and a large deck. The formal living and dining room are perfect for hosting, with soaring 13-foot ceilings and a cozy wood-burning fireplace, adding to the homes welcoming feel. Upstairs, the large primary suite offers a private retreat, complete with a spa-inspired ensuite featuring heated floors, dual sinks, a walk-in shower with bench seating, and a freestanding tub. Two additional generously sized bedrooms provide comfortable accommodations for family or guests. The fully finished basement extends the living space with a spacious recreation room, a well-equipped laundry area with a task sink, and a private nanny suite featuring a walk-in closet and a three-piece bathroom. Combining contemporary design, luxurious finishes, and an exceptional location, this home is the epitome of family living in one of Oakvilles coveted neighbourhoods. (id:62616)
29 Paulander Drive Unit# 17
Kitchener, Ontario
Stunning End-Unit Townhome on Paulander Drive, Kitchener! This beautifully maintained 3-bedroom end-unit townhome offers a perfect blend of comfort, style, and convenience. Recently renovated in 2024, the kitchen features elegant quartz countertops, modern cabinetry, and dishwasher (2023) brand-new (2024) stove and microwave (2023) with built-in hood fan-ideal for cooking and entertaining. Updated vinyl flooring (2023) flows throughout the main and upper levels, creating a fresh, inviting atmosphere. The generously sized primary bedroom boasts two large front-facing windows that fill the room with natural light. The fully finished basement (new carpet 2024) provides versatile living space-perfect for a family room, home office, or recreation area-and includes an additional full-size fridge. Additional highlights include a powder room with a quartz vanity top, a recently replaced roof (2023), washer and dryer (2021), and a garage plus an additional driveway parking spot. Located close to schools, shopping, transit, and parks, this end-unit townhome combines smart upgrades with a fantastic location. Condo fees cover exterior maintenance, roof, snow removal, and more. (id:62616)
127 Biscayne Crescent
Orangeville, Ontario
Welcome to 127 Biscayne Crescent This charming 2-story home is perfectly located in Orangeville's west end, close to schools and amenities. The open-concept main floor features a modern kitchen with stainless steel appliances and a bright living room with large windows and engineered hardwood. Sliding doors lead to a deck and fenced backyard perfect for kids and pets. A 2-piece powder room and access to the attached 1-car garage complete the main level. Upstairs, the primary bedroom offers a large window, two double-door closets, and direct access to a 5-piece bathroom with a soaker tub. The second bedroom has a large window and deep closet, while the third bedroom features two windows and a closet. A large window above the stairs fills the second floor with natural light. The unfinished basement is ready for your personal touch ideal for a rec room, gym, or extra living space. Don't miss this well-maintained home in a family-friendly neighbourhood! (id:62616)
260 Sheldon Avenue N Unit# 103
Kitchener, Ontario
This former model suite is located in a desired location in popular Spruce Grove! A lovely MAIN FLOOR, END UNIT offering 8.5' ceilings, an OPEN CONCEPT kitchen with a breakfast bar open to the spacious living and dining space with a walkout to a private PATIO, 2 bedrooms including a primary with ensuite with a WALK-IN SHOWER and built-in linen cabinetry, a 2 pc bath and handy IN SUITE STORAGE ROOM! Located on the back side of the building you can enjoy the extended patio, TREED VIEWS and quiet location. The unit includes 1 parking spot in the COVERED GARAGE, but a 2nd spot can be rented through the property management (subject to availability). The building offers a variety of amenities including an INDOOR POOL, tennis courts, an exercise room with a sauna, party room with games area and also a guest suite! Well maintained and offering easy access to the expressway, shopping, dining and other conveniences it's a great place to call home! (id:62616)
51 Black Diamond Crescent
Brampton, Ontario
An exquisite 5+3 bedroom, 4+2 bathroom home nestled in the prestigious "Estates of the Credit Ridge" off of Mississauga Road. The main floor seamlessly blends sophistication with comfort, featuring a spacious living room, a formal dining area, a huge family room with a fireplace and a gourmet kitchen with a large breakfast area. Each of the five generously-sized bedrooms is a private retreat, offering ample space, natural light, and en-suite bathrooms for ultimate convenience. The master suite is a sanctuary of its own, complete with a luxurious spa-like bathroom, a walk-in closet, and a serene ambiance that invites relaxation. The fully finished basement adds another dimension of luxury, featuring a legal apartment with a separate entrance. This space is ideal for extended family, guests, or as an additional income- generating unit, offering a comfortable living area, a modern kitchen, and two comfortable size bedrooms. The second half of the basement is used as a personal gym with a private bathroom and shower. (id:62616)
26 Cedar Avenue
Hamilton, Ontario
Stunning 4Br, 3Wr Victorian Style Home Full of Elegance & Natural Light in A Family Neighbourhood. High Ceilings, Pot Lights, Hardwood Floors, Quartz Counters, S/S Appliances, Rough-In For 2nd Laundry on Main Fl;3Br's on 2nd Floor, Master W/Cathedral Ceilings & Semi-Ensuite,4th Br In Spacious Attic. Finished Basement W/Kitchen, Bedroom & 3Pc Washroom. Private Backyard W/Perennials. Driveway with parking for three cars. 2020, Nest Smart Thermostat, Steps to Transit, New LRT coming soon. Close to Schools and just a 3-minute walk to enjoy Gage Park. Includes S/S Fridge, Stove, Range-Hood and Dishwasher. Lower unit has White Fridge and Stove and White Washer & Dryer. Includes All Window Coverings 2024 New Rental Forced Air Gas Furnace and Air Conditioning $176.49 + H.S.T. per month 2025 Gas Hot Water Heater $30.05 (id:62616)
3239 Crescent Bay Road
Severn, Ontario
Striking custom home on 100x200 cedar & treed line waterfront perched on dead end st (paved '25) 10 minutes to Orillia & 8 to Washago. Over 3610 sq ft above grade (built '22-still under Tarion warranty until July, 2029) this masterpiece has 10-ft ceilings on the main floor. Oversized front door, herringbone tile & a view of the expansive lake through the sundrenched sliding doors & multitude of windows greet you.10-inch white oak engineered floors set the stage for the massive fireplace in the amazing entertainer's space. The beams and attention to detail (don't miss doggy wash) show nothing was skipped. The spectacular designer kitchen has a massive island with farm sink, over-sized 36-inch stove, plus bonus butler's pantry. Down the hall an office space which could easily be used as a 4th bedroom. Just across the hall a covered porch ('25) wraps around to the back with huge deck for all the sunrise & moon views. Out to the gazebo or the 70-ft composite dock plus 15-ft L for your relaxing needs. Upstairs with 9-ft ceilings throughout, a bonus loft above the garage is the perfect escape. Both spacious kids rooms share a jack-and-jill bath with heated floors. 2nd floor laundry as well as a coffee bar with quartz countertop. Show stopping primary bedroom has not two massive sets of waterfacing windows! There is a door to 2nd floor deck with hot tub ('22 Coast Spa-also accessed via hall door) and huge w/i with custom organizers. The primary bath will leave you stunned with dazzling moon & lake views or take a steam in the shower, also with lake views. The dual vanities are stone topped, & the floor is also heated. Down to the dbl garage, fully drywalled, 200-amp panel, heated & cooled & complete with epoxy flooring, water hook up, golf simulator, back up 22000 kw generator system and access to the spray foamed crawl space. Outside the '25, the front driveway holds at least 8 cars & LED pot lights adorn the beautiful home. Call today for your private viewing! (id:62616)
26 Royal Beech Drive
Wasaga Beach, Ontario
EXPERIENCE PEACEFUL BEACH TOWN LIVING ON A BEAUTIFUL TREED LOT! Dreaming of a peaceful spot just minutes from the beach? This family-friendly home in the Blueberry Trails neighbourhood offers laid-back living, a bright open layout, and a private backyard retreat built for making memories. Enjoy close proximity to shops, restaurants, the arena, everyday essentials, and the worlds longest freshwater beach. Set on a 60 x 180 ft treed lot surrounded by mature trees, this home offers privacy, a double-wide driveway, and an attached double-car garage with a convenient side door. The covered front porch creates a warm welcome, while inside, over 2,200 finished square feet of living space awaits. The open-concept main floor is filled with natural light, soaring vaulted ceilings, updated flooring, and a walkout to the back deck. The kitchen features stainless steel appliances, ample cabinetry, a double sink, tile floors, and generous counter space. The main floor also features a full bath, ideal for guests or busy family life. The primary bedroom presents double closets and an ensuite bathroom. A second bedroom, with a walk-in closet, and a third bedroom share a well-appointed 4-piece bath with an updated vanity. The lower level adds even more appeal with a spacious rec room thats perfect for movie nights, a fourth bedroom for guests or family, and another full bath for added convenience. Step outside and experience your own private backyard oasis. Surrounded by towering mature trees, this space is the ultimate place to relax and entertain. Lounge in the sun on the expansive deck, unwind in the shade under the hard top gazebo, or take a refreshing dip in the pool. When the evening sets in, gather around the fire pit, enjoy a peaceful soak in the hot tub, and take in the stars above. Two sheds provide extra storage for all your outdoor essentials, making this backyard as functional as it is relaxing. This #HomeToStay is your very own staycation, every day of the week. (id:62616)
19 Crystalwood Lane
Springwater, Ontario
Exclusive Court Location! **Breathtaking 1 acre (.97) property in Midhurst rural, Privacy assured on this prime lot and location at end of this cul de sac! Very low taxes and never get a water bill again! **Entire home professionally painted June 2025, 3+2 bedrooms and 3 full baths! Same owner 19 yrs, finished top to bottom w/ large double garage with inside entry to foyer and exit to rear deck, beautifully landscaped, very large triple paved drive w/ extended trailer paving, parking for so many cars plus court parking! Large foyer w/ main floor laundry which leads to upper and lower levels, laundry exits to oversized deck and rear yard, large living / dining with walk out from dining to 2d deck and BBQ area, beautiful hardwood floors living/dining/hall and office. Well designed kitchen w/ newer built in dishwasher and ample cabinetry for the large family, upper hall has a pantry with pull out drawers so much storage! Primary bedroom has full 3 pc ensuite, 2 additional bedrooms w 4 pc bath complete the upper level, raised bungalow plan allows for big bright lower level windows where there are 2 additional bedrooms, a very large family/games room and a full 3 pc bath, large storage area and furnace room, c/air, forced air gas heat ***$690 total heat costs for 2024 due to the installed Lennox Heat Recovery system***, sump pump has battery back up and there is a full water treatment system from Georgian Water with UV light +++This is a wonderful family home in an excellent location, only minutes to Bayfield Street for shopping, dining and more. 400 is only 5 min away on Horseshoe Valley Road if going south! If you have been looking for room to roam and a house to grow into...this is it! (id:62616)
238 Kincardine Street
Vaughan, Ontario
Beautiful all brick Detached Home on a premium lot with a large driveway (no sidewalk), 3Spacious Bedrooms with Multiple Walk-in closets in a quiet family oriented prestigious Kleinburg neighborhood. Perfect for your family's comfort and relaxation. There are two full bathrooms on the Second Floor, including a Luxurious en-suite. Second floor ideal Laundry room with multiple linen closets. Home is Freshly Painted and has new exterior landscaping, spacious yards. The house is Move-in ready with a clean, modern look with long-term potential to welcome you home. Excellent surroundings for raising kids or enjoying serene walks. Great Schools, Parks, Tennis and Basketball courts all within walking distance. The driveway is extended with no sidewalk, a beautiful painted new garage space as well, with 2 bike racks, automatic Garage door opener and Front entrance Google Nest Camera installed. There is a convenient Layout with a Powder Room on the Main Floor. Upgraded large tiles, hardwood, Kitchen gas-line, Electrical conduits and Digital built-in outlets. Truly designed for practical, everyday living. Easy access to the new Highway 427 expansion with Major Mackenzie Drive exit mere minutes away. Brand new shopping plaza; grocery (Longos), restaurants, and major Banks in the same subdivision. Close to downtown Kleinburg and Vaughan community center, and amenities. 238Kincardine St. offers everything you need in a forever home. Don't miss this chance to settle in one of Vaughan's most desirable areas! (id:62616)
32 Conger Street
Vaughan, Ontario
A Rare Modern Masterpiece in Upper Thornhill Estates Nestled in one of Vaughans most prestigious communities, this architecturally striking model home offers over 4,000 sq. ft. of bold design and refined elegance. A rare example of true modern living in the Patterson area,it features $$$ in premium upgrades and standout style throughout. The dramatic exterior,soaring 10-ft ceilings on the main level, and open concept layout create an airy, upscale atmosphere. Highlights include rich hardwood flooring, custom lighting, a sleek gas fireplace,and a designer Miele kitchen with quartz countertops, oversized island, and extended cabinetry ideal for both entertaining and everyday life. Upstairs, you'll find four spacious bedrooms,each with private ensuite and walk-in closet. The serene primary retreat features a spa-like ensuite with heated floors, an oversized walk-in dressing room, and a private sauna for ultimate relaxation. One secondary bedroom includes access to a private balcony. Additional features: smart security system with video surveillance, 4-zone Bose & Sonos audio (including backyard), custom blinds, elevated deck, and backyard with future landscaping potential. Closeto top-ranked schools, parks, trails, and essential amenities.This is a rare opportunity to own a one-of-a-kind modern home in Upper Thornhill Estates. (id:62616)
Ll12 - 25 Kay Crescent
Guelph, Ontario
Fantastic 2 Bedroom + 2 Bathroom Condo Unit In Guelphs South-End. Immaculate & Well Kept Unit. 860 Sqft Of Living Space & A 53 Sqft Private Balcony Facing A Tree Wooded Ravine. Short Walk From All Major Amenities, Making Everyday Errands A Breeze. The Location Offer Easy Accessibility To The Public Transit System & Is Only Located A Short Drive Away To The University Of Guelph. Open-Concept Layout With Modern Kitchen Equipped With All Stainless Steel Appliances, Subway Tile Backsplash, Granite Counter Top, Vinyl Flooring Throughout And An Island, The Living Room Offers Ample Space With A Large Sliding Door That Leads You To Your Private Balcony, Where You Can Enjoy Full Privacy Spacious Bedrooms With Their Own Large Closets, Large Windows & Modern Vinyl Flooring. The Primary Bedroom Has A Large 3-Piece Ensuite With A Standing Shower & Granite Counter Top. The Unit Includes A Large Laundry Room With Stacked Washer/Dryer & Ample Storage Space. Designated Surface Level Parking. Dedicated Locker Storage Located On The Same Floor, The Condominium Offers Great Amenities. Such As A Party Room, An Outdoor Social Space, And Access To Fitness Room. (id:62616)
8 Duncombe Lane
Richmond Hill, Ontario
Welcome To Lucky Number 8 Duncombe Lane! Cherished And Loved By Same Family Since Inception, A True Gem Being Offered For The Very First Time. This Humble Abode Is Linked Solely From The Two-Car Garage While Creating The Essence Of A Detached Home Without The Hefty Price Tag. Located In The Uber Luxurious South Richvale Community This Bright And Spacious Open Concept Residence Is On A Quiet Cres With 10 Ft Ceilings On The Main And 9Ft On The Upper Level. Fully Upgraded With Custom Builder Finishes, Coffered Ceiling In The Family Room, Gas Fireplace And Access From The Garage. Fully Fenced Private Backyard Abutting To Several Larger Homes And Lots. outstanding Curb Appeal With Stylish Modern Brick And Stone Exterior And A Covered Front Veranda. The Lower Level Is Unspoiled And Ready To Be Turned Into Your Every Wish! Steps To Hillcrest Mall, Several Of Richmond Hills Best Restaurants, Top-Ranked Schools, Public Transportation, Community Parks And Tennis Courts! (id:62616)
136 Mohawk Road
Hamilton, Ontario
Enjoy... This Charming Home... Your Own Private Retreat... Nestled on a spacious, tree-lined corner lot, at the end of a quite dead-end, offering the perfect blend of town convenience and natural tranquillity along with parks and trails making it most a desirable location. Step inside and be greeted by bright, light-filled living space. Eat-in kitchen features stainless steel appliances and abundant storage, making it ideal for both family enjoyment and entertaining guests. The luxurious owners suite, just 2019 rear addition, is well designed to impress everyone, and turns out to be a true highlight of the home. Vaulted ceilings, a cozy fireplace, walk-in closet, and a luxurious spa-inspired bathroom, are your private retreat. To Keep you cool in hot summer the AC just got replaced from old to efferent new one on 25th June 2025.The fully finished basement is perfect for multi-generational living or an in-law setup, with a separate entrance, full kitchen, bathroom, additional bedroom, large recreation room and plenty of storage space. On Stepping outside, the south-facing backyard is a rare gem. Towering trees offer privacy, while expansive space invites play, relaxation, and entertaining. Enjoy the serene setting under the covered gazebo, or let children and grandchildren explore and play freely- in your own private slice of paradise. On top of all that, lot offers potential redevelopment opportunity WITHOUT ZONE CHANGE APPLICATION, AS THE CURRENT ZONING WOULD ALLOW PROPOSED PLANS, SHOWN IN THE PICTURES OF THIS LISTING, for either 5 Street Townhouse Dwellings, or Two Luxurious Semi-Detached Dwellings or a Good size Custom build of Single Detached Dwelling with an advantage of allowing you to either live in or generate rental income for the wait time till all permits are obtained and shovel hits the ground to build. (id:62616)
607 - 15277 Yonge Street
Aurora, Ontario
Centro Condos on Yonge! Gorgeous 2 Bedroom, 2 Bathroom Suite With South Exposure And Functional Open Concept Layout - 9 Ft. Smooth Ceilings! Huge Covered Balcony (Approx. 190 Sq. Ft) Perfect For Entertaining and overlooking Downtown Aurora!! Kitchen - Granite Counter Tops, Centre Island, Stainless Steel Appliances & Front Loading Washer/Dryer. Engineered Hardwood Flooring. Ensuite Bath-Marble Counter Tops. Premier parking space immediately adjacent to the elevator for easy mobility to and from your suite. Conveniently within walking distance to numerous restaurants and shops, adding vibrancy to your lifestyle. With large windows filling the space with natural light, this newly professionally painted Suite combines contemporary living with a prime location right on Yonge St. 2 Mins To Go Station. In Suite Security System. Live In Luxury in the Heart of Aurora! (id:62616)
903 - 28 Interchange Way
Vaughan, Ontario
Brand new Menkes-built condo in Canadas best-selling master-planned community, located in the heart of Vaughan Metropolitan Centre! Just a 5-minute walk to subway and bus terminals, 3 stops to York University and only 30 minutes to U of T St. George Campus by subway. Walk to IKEA and enjoy quick access to Hwy 400 & 407 (2 min drive). Costco, Walmart, Vaughan Mills, and Canadas Wonderland all within 10 minutes drive. This vibrant community offers a planned 70,000 square feet of world-class amenities: indoor pool, basketball court, soccer field, music & art studios, skating rink, community park, movie theatre, in-building grocery & retail, and more! The suite features built-in appliances, one piece sleek stone backsplash, and floor-to-ceiling windows for maximum natural light. A perfect blend of luxury and convenience. Move in and elevate your lifestyle today! --- Guarantee No Rent Increase for Two Years!!! (id:62616)
31 Tumbleweed Court
Vaughan, Ontario
Welcome to this beautifully maintained end-unit townhouse in the heart of Woodbridge!This bright and spacious 3-bedroom, 3-bathroom home offers the comfort of a semi-detached, with added privacy and space on the side of the house. Featuring an open concept living/dining room overlooking the beautiful backyard, it has been lovingly cared for by its original owner.Master bedroom is your getaway as it is oversized with an optional sitting area to read a book or listen to a calm music. A walk-in closet offer sample storage space and organizational options. The rest of the bedrooms are spacious and have ample natural light due to the large windows. A bright unfinished basement has a rental suite potential or in-law suite. And a newly completed concrete on the side walkway is wide and immaculate that leads to a concrete paved backyard, with additional space ideal for your very own garden oasis. This home is perfect for first-time buyers or downsizers looking for a walkable, connected, and vibrant neighbourhood.Located on a very quiet court and at the same time just 10-minute walk to Blue Willow Public School, 5 minutes walk to Fortinos and Winners! Use Hwy 400 for a quick access to downtown core or hop on the bus to get you anywhere in GTA. (id:62616)
336 Pine Trees Court
Richmond Hill, Ontario
A must see custom built home, surrounded by custom built homes in the heart of Beautiful Mill Pond. Steps to well known Pleasantville Public School and Richmond Hills own Mill Pond Park. Enjoy the privacy that only a cul de sac can offer. This 5-bedroom, 8-bathroom beauty offers a deep lot, mature trees, walkout to the rear deck, pool and hot tub, as well as a separate walk up from the impeccably finished basement. The main floor kitchen is flooded with natural light and exudes elegance and sophistication. While enjoying the open site lines and efficient functionality of the main floor kitchen you can relish in the luxury of top of the line appliances including a chef's 60" Wolf stove, dual ovens, griddle and indoor BBQ Grill. In addition to this combination is a matching high CFM vent hood, dual sinks, custom backsplash, pot filler and oversized island. In keeping with luxury every step of the way, the upper level of this home features 5 large bedrooms, each with their own walk in closet and ensuite, with the primary suite offering a spa styled oasis, extra large walk in-closet and a sitting area with a double sided fireplace. Be prepared to enjoy every corner of the oversized, open concept basement, including a wet bar, stainless steel fridge, a bar height island and a walk up to the pool and patio. If private and cozy is what you're aiming for, enjoy the separate theatre and entertainment room right beside the 4 piece bathroom which features a luxurious steam shower. The main floor flex space, currently being used as an office, features a 3 piece bathroom and can be used as a ground floor bedroom for those extended families looking to avoid steps. Enjoy what this gorgeous home and beautiful Mill Pond has to offer your family and friends !!! (id:62616)
81 Post Oak Drive
Richmond Hill, Ontario
Your dream home at Fortune Villa . Top Quality! 5 Bedrooms and 6 Bathrooms. FV 2, **4072 sqft**. The main floor features open concept layout with upgraded 10' ceiling height, pot lights, Custom designed modern style kitchen with LED strip lights, quartz countertop& island& backsplash. Second Floor feature 4 Ensuites Bedrooms, Primary Bedroom Offer 5 PC Bath and a Large Walk-In Closet. 3rd Flr Sun Filled Loft offers large Living Room & 1 bedroom& a 4-Pc Bath. All bathrooms upgraded premium plumbing fixtures and exhaust fans. TWO high efficiency heating systems with HRV + TWO air conditioning systems. Upgraded Engineering Hardwood Flooring through out whole house except washrooms with Floor Tiles. (id:62616)

