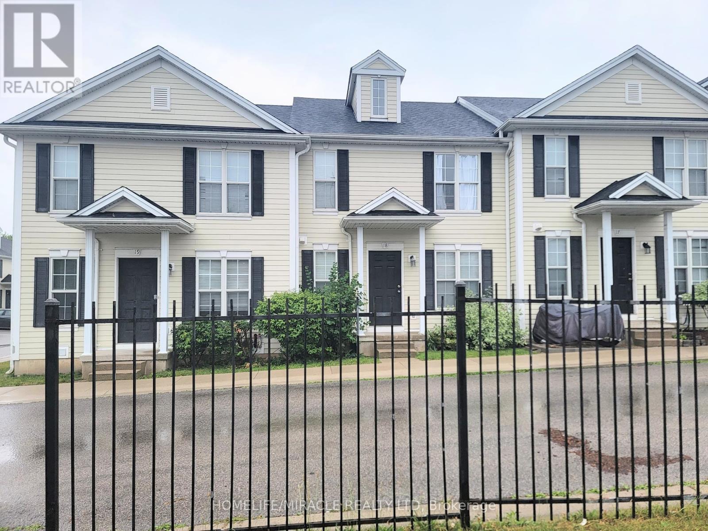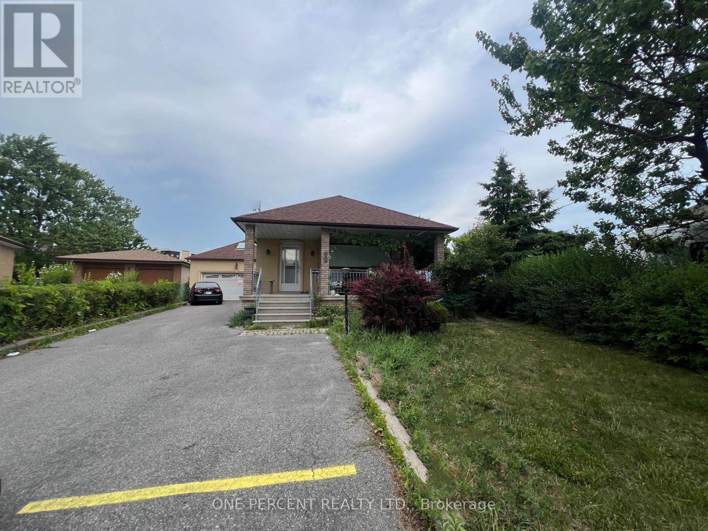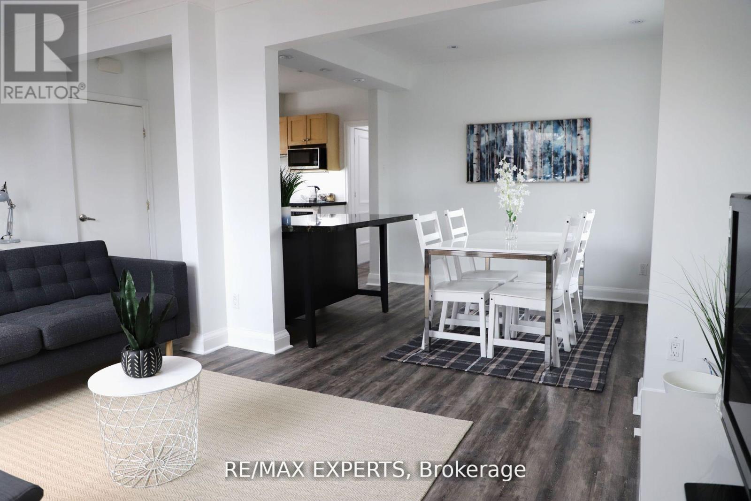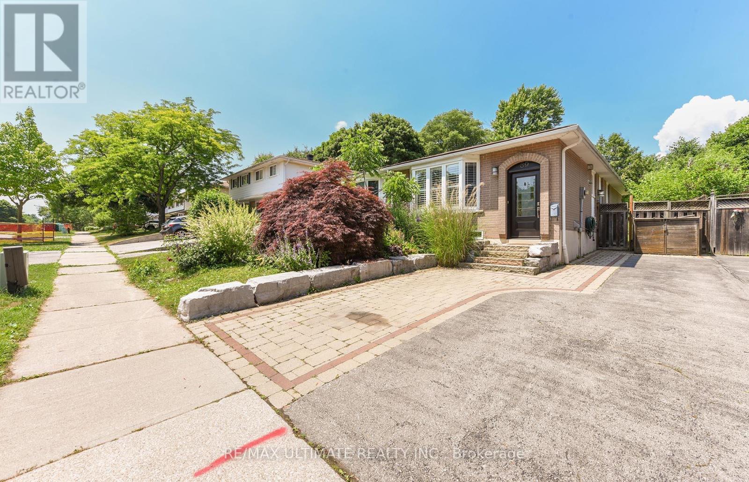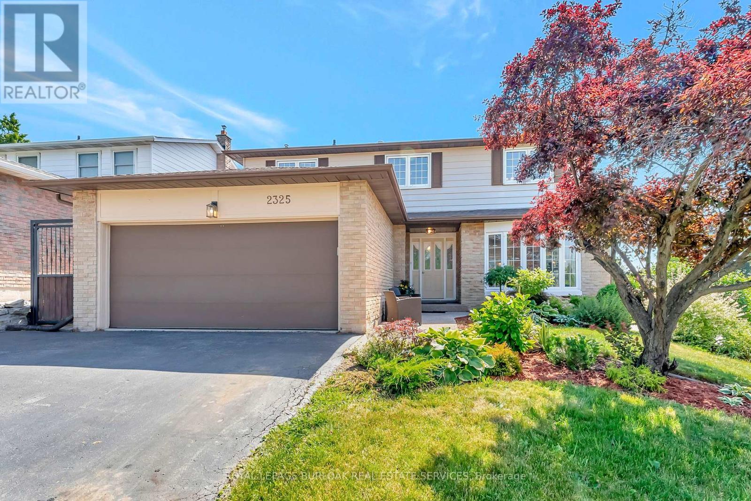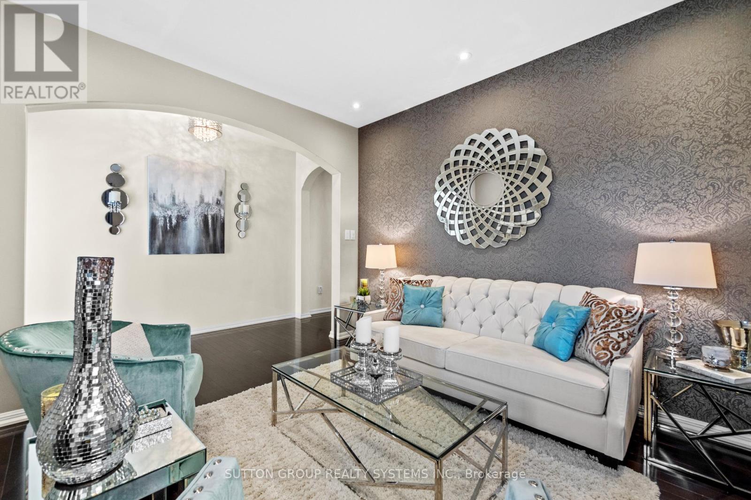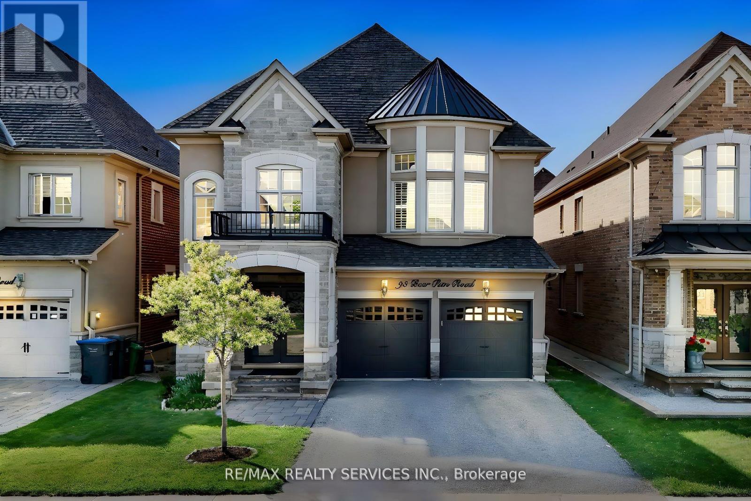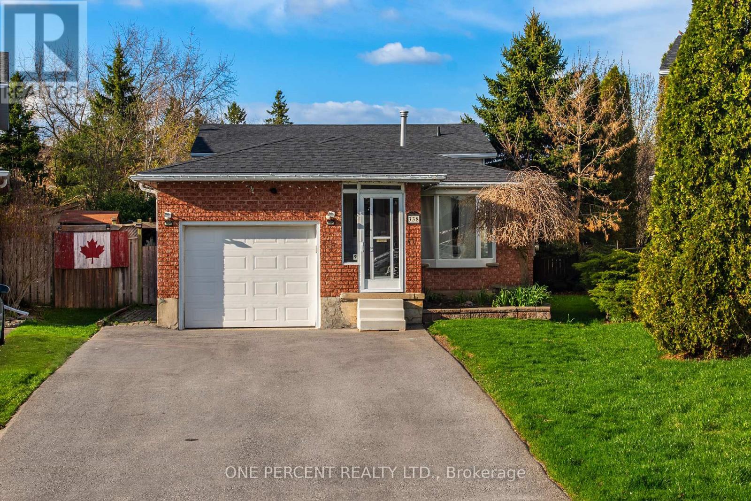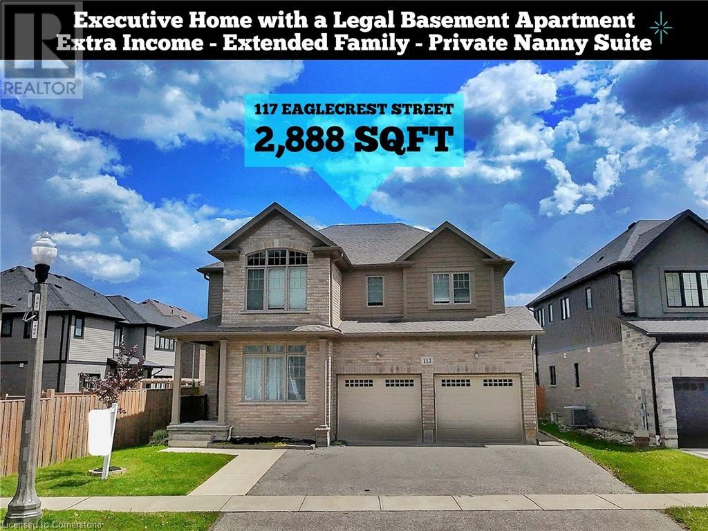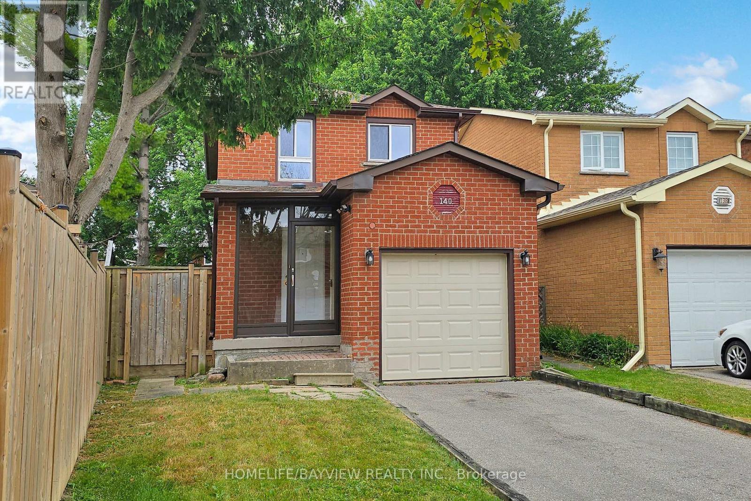22 Vega Court
Welland, Ontario
Welcome to 22 Vega Court. A charming and versatile 3 bedroom, 2-bathroom bungalow tucked away on a pie shaped lot on a quiet cul-de-sac in Welland's desirable Prince Charles neighbourhood. This well-maintained home offers a spacious layout, thoughtful updates, and excellent potential for an in-law suite or additional living spaceperfect for growing families, multi-generational living, or savvy investors.Step into a bright and inviting large foyer. Thee main floor, featuring a generous living room with a large picture window, formal dining area, and an updated eat-in kitchen with patio doors leading to a private, fully fenced backyarda great space for entertaining or enjoying summer days.Upstairs, youll find three comfortable bedrooms and a modern 4-piece bathroom. The lower level is fully finished, offering a large rec room with a gas fireplace, second bathroom, and a rough-in for a kitchen. Previously tenanted this space provides the perfect foundation for a separate in-law suite or rental unit Additional features include two attached single-car garage, a spacious driveway with double car pull through. Just steps from parks, schools, shopping, and public transit. Located close to Niagara College, the Welland Canal Trail, and major commuter routes, this home offers both convenience and a peaceful lifestyle. (id:62616)
454 Isaac Lane
Guelph/eramosa, Ontario
Welcome To Your Dream Home In The Beautiful & Charming Town Of Rockwood! This Stunning 3-Bedroom, 3-Bathroom Townhouse Is A Rare Gem That Truly Feels Like A Detached Home! Thoughtfully Updated And Incredibly Spacious, It Offers Comfort, Style, And Functionality In Every Corner. Step Into The Freshly Painted Kitchen, Featuring An Oversized Island Perfect For Entertaining, A Large Pantry, And A Seamless Flow Into The Open-Concept Dining And Living Areas. The Living Room Is Warm And Inviting With A Cozy Fireplace, And Just Off The Main Floor Is Your Covered Balcony- Ideal For Your Morning Coffee Or Evening Unwind. A Convenient Powder Room Completes The Main Level. Upstairs, The Primary Suite Is A True Retreat, Boasting Two Massive Walk-In Closets And Plenty Of Room To Relax. The Second And Third Bedrooms Are Both Generously Sized, Making Them Perfect For Family, Guests, Or A Home Office. Storage Is A Dream Throughout The Home - From The Large Closets, To The Under The Stair Storage To The Loft-Style Garage With Built-In Storage. The Finished Walk-Out Basement Adds Even More Flexible Living Space, With A Modern Full Bathroom & Laundry Room. Space Leftover For Family Room, Office Space , Fourth Bedroom-Or All Three! Outside, Enjoy Your Own Rarely Offered Privately Fenced Backyard With A Covered Patio, Perfect For Pets, Barbecues, Or Simply Soaking In The Fresh Air. Additional Highlights Include: Central Air Conditioning & Central Vacuum, Parking For 3 Vehicles & Tesla Charger Rough-In. Walking Distance To Everything You Need: Restaurants, Shops, Pharmacy, Parks, Skate Park, Schools, Conservation Area, And More! All Of This Comes At A Truly Fantastic Price Point, Offering Incredible Value In One Of Rockwood's Most Desirable Locations. Don't Miss Your Chance To Call This Beautiful Home Yours! (id:62616)
44 Mccurdy Avenue
Hamilton, Ontario
Less than one year old! This 3 bedroom, 2.5 bath County Green Home is acentermately 1800 square feet and boasts top quality finishes throughout backing onto greenspace! The home features a fantastic open concept floor plan with spacious room sizes and sits in a quiet, family friendly neighbourhood. The main level includes a large and spacious covered entrance with natural light flooding the front foyer, a large living space for entertaining, and a gourmet eat in kitchen. The kitchen features granite counters, a large center island, stainless steel appliances- including electric stove with a hood fan.. Upstairs, there are three extremely generously sized bedrooms and a 4 piece main bath with upgraded granite countertops. The master bedroom features a large walk-in closet, as well as a 3 piece ensuite with upgraded glass in the spacious shower. The unfinished lower level has plenty of potential with great ceiling height, large windows, and rough in for a 3 piece bathroom. On the outside the home features a single car garage with electric car charger and inside entry, single car driveway and backyard backing onto parkland (id:62616)
18 - 600 Sarnia Road
London North, Ontario
Stunning Condo Ideal for Living or Investment! Welcome to this immaculate, move-in ready condo unit offering the perfect blend of style, space, and convenience. The open-concept main level features a spacious great room and a modern kitchen complete with countertops, abundant cabinetry, and plenty of counter space-perfect for cooking and entertaining. Enjoy both casual and formal meals with designated dining areas. Boasting 3+2 bedrooms and 2.5 bathrooms, this home offers ample space for families, students, or professionals. The finished basement includes a cozy recreation room, adding valuable living space and versatility. Located just minutes from Western University and close to top-rated schools, shopping, restaurants, and more this is a fantastic opportunity for homeowners and investors alike. (id:62616)
116 Pick Road
Guelph/eramosa, Ontario
Welcome to 116 Pick Road in beautiful Rockwood, Ontario - a delightful family home tucked into a friendly neighbourhood where community spirit shines and everyday conveniences are just around the corner. Offering nearly 1,930 square feet of thoughtfully designed living space, this home invites you in with warmth and comfort from the moment you arrive. Step inside to discover a bright and airy main floor with soaring 9-foot ceilings, elegant hardwood floors, and a sunlit living room anchored by a cozy gas fireplacethe perfect spot for quiet evenings or gathering with loved ones. The modern kitchen is a chefs delight, featuring a centre island with breakfast seating, under-cabinet lighting, and an adjoining dining area that opens onto the backyard, creating an ideal setting for family meals or summer entertaining. Upstairs, you'll find three spacious bedrooms bathed in natural light, including a serene primary suite complete with a brand-new 4-piece ensuite, offering a peaceful retreat at the end of your day. Hardwood floors continue throughout this level, adding both style and durability. The unfinished basement provides a blank canvas for your imagination - whether you dream of a home gym, recreation room, or additional living space, the possibilities are endless. Outside, a newly paved double-wide driveway offers ample parking, and the handy cold cellar gives you extra storage space for seasonal goods. Living here means you're just moments away from the vibrant Rockmosa Park, home to a bustling farmers market from June through October, as well as a community centre, playground, skate park, tennis courts, and library. Enjoy the best of small-town living while remaining close to schools, shops, and scenic nature trails. If youve been searching for a welcoming place to call home in Rockwood, look no further - 116 Pick Road is ready to welcome you. Dont miss your chance to make it yours. Book your showing today! (id:62616)
22 - 4297 East Avenue E
Lincoln, Ontario
Welcome Home! Built in 2021 in a beautiful, family-friendly neighbourhood, this gorgeous home offers the perfect blend of modern design and thoughtful functionality.Step inside to a spacious front entryway featuring a large double-door closet and a stylish 2-piece bathroom conveniently located for guests. The main floor is bright, open, and impeccably maintained, showcasing true pride of ownership. Enjoy a generous family room and an open-concept kitchen thats perfect for entertaining. A standout feature: discreetly integrated within the sleek kitchen cabinetry is hidden access to the mudroom and garage, a sophisticated design element that enhances both flow and convenience.Upstairs, you'll find four generous-sized bedrooms and two bathrooms, ideal for growing families. The spacious primary suite features a large walk-in closet and a stunning 5-piece ensuite with a custom glass shower and trendy soaker tub - your own private retreat.The backyard is a great size perfect for summer gatherings, barbecues, and outdoor entertaining. It also features a natural gas BBQ hook-up, saving you the hassle of propane tanks and making outdoor cooking a breeze.The unfinished basement offers endless potential, complete with a convenient bathroom rough-in, making future development even easier.Book your private showing today! (id:62616)
908 - 212 King William Street
Hamilton, Ontario
Welcome to KiWi Condo! this 1-bedroom, 1-bathroom Unit, nestled in the bustling heart of Downtown Hamilton. Boasts a seamless blend of open-concept living and kitchen spaces, leading to a great size balcony. Embrace a plethora of lifestyle amenities, including a dedicated concierge, an inviting rooftop terrace featuring BBQs with panoramic views, a pet spa station, a social room adorned with a kitchen and fireplace, a tech lounge, a tranquil yoga studio, a cutting-edge gym, and a well-appointed party room complete with a full kitchen for entertaining. Additionally, revel in the convenience of being mere steps away from Restaurants, theatres, Hamilton's historic International Village, as well as close proximity to McMaster University, Mohawk College, and various other attractions. Seize the opportunity to immerse yourself in the vibrant pulse of Downtown Hamilton (id:62616)
88 Cuffley Crescent N
Toronto, Ontario
Spacious 5-Bedroom Bungalow with 3 Separate Living Areas. Ideal for Investors! Welcome to this spacious 5-bedroom bungalow located on a quiet, child-safe street in a high-demand, family-friendly neighbourhood. This unique property offers exceptional versatility with multiple living areas and recent upgrades throughout. Recent Improvements Include: Complete underground drainage system replacement/ New cleanouts installed for ease of maintenance/ New basement bachelor apartment addition with bathroom, kitchen, and laundry rough-ins/ New laundry area installed on the main floor/ Electrical panel Upgraded to 200 AMP. Main Level: Family-sized kitchen with abundant cupboard and counter space, 5 spacious bedrooms. Lower Level 1 (with separate side entrance): 2-bedroom suite with its own kitchen and full bathroom. Lower Level 2 (walk-up to backyard): Additional finished basement bachelor unit with kitchen and bathroom. Detached Double Car Garage Includes loft and workshop space ideal for hobbyists or extra storage. Prime Location: Close to HWY 400/401, schools, hospital, public transit, parks, and shopping.A rare opportunity to own a highly functional and income-generating property in a sought-after area. (id:62616)
3276 Mariner Passage
Oakville, Ontario
Discover the Perfect Blend of Modern Luxury and Convenience in this Stunning, Newly Built Detached Home, Over 3500 Sq.Ft. Of Finished Living Space, Featuring 10' High Ceilings On The Main Floor And 9' On The 2nd Flr. Great Layout, Main Floor Office, Family Room With Gas Fireplace, Open Concept Kitchen With Centre Island, Granite Counter Top, Breakfast Area Walk Out To Backyard. Enjoy an Abundance of Natural Light Streaming through Large Windows, enhancing the superb layout and flow of this exquisite residence. Featuring flawless hardwood flooring throughout Main and Second floor and a beautifully finished Basement and a Loft space with a terrace, this home truly embodies luxury living. Located in a prime neighborhood, just minutes away from Walmart, Superstore, and other essential amenities, with easy access to Highway 407 , 403, Qew & Go Train, Shopping, Restaurants, Public Transit. (id:62616)
5443 Jacada Road
Burlington, Ontario
ENJOY Staycationing in your own Gorgeous Backyard with a Stone Patio & Swimming Pool! In the desirable east side of The Orchard in Burlington, this home is on a quiet, family-friendly street just across from the Breathtaking Nature Trails of Bronte Provincial Park! Almost 4,000 SQ FT of tastefully finished living space (including basement), 4+1 Bedrooms, 4 Bathrooms & a gorgeous Fully-Fenced Backyard w Stone-Paved Patio, select Plantings & In-Ground Swimming Pool perfect for Staycationing this summer! BONUS FEATURES 1.NO WALK-PATH= no snow to shovel 2.Corner = BIGGER LOT 3.No neighbours on one side= MORE LIGHT, PRIVACY & a VIEW from the windows vs looking at the brick wall of the house next door! Attractive curb-appeal: landscaped front & side yard & L-shaped covered porch. Double-door entryway leads to impressive foyer flanked by columns & soaring double-height ceiling & majestic Oak staircase. Popular Semi-Open Floor Plan providing separation where needed while maintaining a beautiful flow & sense of openness. High-quality upgrades, HW floors, California shutters, Newer SS appliances, Stone countertops, High Ceilings & Large Windows with an abundance of Natural Light. 4 large Bedrooms, linen closet & 2 Full Baths on the upstairs level & half Bathroom on the main level. 5th Bedroom and yet another Full Bathroom, a large Exercise Room w above-grade window & huge closet (potential 6th Bedroom), massive Recreation/Living area & Wet Bar with spacious Island offer BASEMENT IN-LAW SUITE potential. And the cherry on top- the Backyard Oasis for endless hours of relaxation, entertainment & family fun! *2024: Basement finished, AC, Stove, Range hood, Washer & Dryer *2023 Dishwasher *2022: Roof Shingles, Fridge, Bathrooms renovated *2021 Furnace. PRIME location: steps to top ranked schools, parks, nature trails & serene green-spaces, variety of shopping, restaurants, amenities & entertainment; easy access to public transit, major highways & GO station. DON'T MISS THIS ONE! (id:62616)
5443 Jacada Road
Burlington, Ontario
WHAT better way to enjoy summer than in your own backyard with a pool?? In the desirable east side of The Orchard in Burlington, this home is on a quiet, family-friendly street just across from the breathtaking nature trails of Bronte Provincial Park. Almost 4,000 SQ FT of tastefully finished living space (including basement), 4+1 Bedrooms, 4 Bathrooms & a gorgeous Fully-Fenced Backyard w Stone-Paved Patio, select Plantings & In-Ground Swimming Pool perfect for Staycationing this summer! BONUS FEATURES 1.NO WALK-PATH= no snow to shovel 2.Corner = BIGGER LOT 3.No neighbours on one side = MORE LIGHT, PRIVACY & a VIEW from the windows vs looking at the brick wall of the house next door! Attractive curb-appeal: landscaped front & side yard & L-shaped covered porch. Double-door entryway leads to impressive foyer flanked by columns & soaring double-height ceiling & majestic Oak staircase. Popular Semi-Open Floor Plan providing separation where needed while maintaining a beautiful flow & sense of openness. High-quality upgrades, HW floors, California shutters, Newer SS appliances, Stone countertops, High Ceilings & Large Windows with an abundance of Natural Light. 4 large Bedrooms, linen closet & 2 Full Baths on the upstairs level & half Bathroom on the main level. 5th Bedroom and yet another Full Bathroom, a large Exercise Room w above-grade window & huge closet, massive Recreation/Living area & Wet Bar with spacious Island complete the basement level. And the cherry on top- the Backyard Oasis for endless hours of relaxation, entertainment & family fun! *2024: Basement finished, AC, Stove, Range hood, Washer & Dryer *2023 Dishwasher *2022: Roof Shingles, Fridge, Bathrooms renovated *2021 Furnace. PRIME location: steps to top ranked schools, parks, nature trails & serene green-spaces, variety of shopping, restaurants, amenities & entertainment; easy access to public transit, major highways & GO station. DON'T MISS THIS ONE! (id:62616)
A40 - 288 Mill Road
Toronto, Ontario
A Beautifully Renovated 2-Bedroom Suite in The Masters Renowned For Its Resort-Style Living On 11 Acres Of Landscaped Grounds Backing Onto Markland Wood Golf & Country Club. This Sought-After Split Layout Offers Approx. 1,175 Sq. Ft. Not Including A West-Facing Balcony.Featuring 2 Full Bathrooms, An Updated Kitchen With Lots Of Cupboard Space, New Luxury Vinyl Flooring Throughtout, An Ensuite Stacked Washer And Dryer, A Convenient Ensuite Locker, And One Underground Parking Space. The Masters Is More Than A BuildingIt's A Lifestyle. Residents Enjoy An Impressive Array Of Amenities And Social Clubs That Rival Any High-Calibre Resort. (id:62616)
Upper - 39 Twenty Fifth Street
Toronto, Ontario
Welcome to your charming 3-Bedroom Top-Floor Apartment in Prime Long Branch. Can come FULLYFURNISHED or unfurnished! Close to both Pearson airport (15 min drive) and downtown (20 min drive), Humber College Lakeshore Campus, Park and Lake Ontario (2 minutes walk), metro/streetcar (2-3 minutes walk) . Discover the perfect blend of comfort and style in this beautifully updated 3-bedroom apartment, ideally situated on a peaceful, tree-lined street in the heart of Long Branch, Etobicoke. This bright and inviting space offers a private entrance and has been thoughtfully renovated with high-quality finishes throughout. Key features include: Gourmet Kitchen with sleek granite countertops, new stainless steel appliances (fridge, stove, dishwasher, microwave) and ample storage. Newer, Modern Flooring throughout, pot lights throughout. Updated 3-Piece Bathroom. One Parking Spot included. Located just moments away from the scenic lakefront, this residence is perfect for those seeking a peaceful yet vibrant neighborhood with easy access to Shops, Grocery Stores, Restaurants, Parks, Lake Ontario, Humber College, Public Transit, Go Station, and Much More! (id:62616)
26 Brock Street
Halton Hills, Ontario
Welcome to the bright, beautifully maintained detached home full of character and natural light, ideally located just steps from Acton Go Station, downtown Acton, parks, schools, and everyday amenities. Minutes to 401!! Fully renovated just 3 years ago and brand new modern basement featuring potlights and a cozy layout. Spacious layout includes: 4 Bedrooms (2 upper level, 2 lower level) 1 Living Room + 1 Family Room Dedicated Office/Study Room perfect for remote work Large, modern kitchen with ample storage 2 Full Bathrooms + 1 Powder Room, Main floor laundry and walk-in closet. Step out onto your private patio deck - ideal for summer BBQs, yoga sessions, or relaxing under the sun Enjoy a lush green backyard perfect for family gatherings, backyard camping, or growing your own vegetables in the dedicated garden space. Ample storage space throughout the in the house. Newly finished bsmt with 2 bedrooms and lots of pot lights. Walk to No Frills, Sobeys, Giant Tiger, Shoppers Drug Mart, Rexall, Home Hardware, Dollarama Close to major banks, gyms, medical clinics, dental offices, and schools Enjoy scenic walks at Fairy Lake, Prospect Park, and explore the charming local shops and eateries in downtown Acton Whether you're a growing family, a couple needing extra office space, or professionals looking for peaceful suburban living with easy transit access this home checks all the boxes. Just 900 metres from Acton GO Station easy commute to Downtown Toronto or Kitchener-Waterloo Steps to the GO Bus stop with direct routes to the University of Guelph, Brampton, Mississauga, and more. (id:62616)
376 Hansen Road N
Brampton, Ontario
Welcome to 376 Hansen Rd N, Brampton A Rare 5-Level Backsplit Semi-Detached Home Offering Incredible Space And Income Potential! This Unique 3+2 Bedroom Property Features 3 Separate Kitchens And Multiple Walkouts, Making It Perfect For Large Families or Investors. With Three Self-Contained Living Areas, You Can Live In One Unit And Rent Out The Others. Highlights Include Carpet-Free Flooring Upstairs, A Main Floor Kitchen And 3-Piece Bath, A Middle Unit With Walkout To A Large Deck, And A Lower Level With An Eat-in Kitchen, Rec Room, 2 Bedrooms, and Another Full Bath. Located In A Quiet, Family-Friendly Neighborhood Close To Highway 410, Schools, Transit, And Shopping This Versatile Home Is A Rare Find That Wont Last Long! (id:62616)
89 Mccraney Street W
Oakville, Ontario
Absolutely Beautiful 3 bedrooms Semi-Bungalow. This meticulously maintained home features extensive landscaping, creating a beautiful curb appeal. Inside, enjoy a superior kitchen renovation with granite countertops, a centre island, and custom backsplash. Thoughtful upgrades and a bay window that fills the home with natural light. The home boasts hardwood floors throughout. The spacious rec room includes a stylish wall cabinet, and the workshop offers generous storage cabinetry perfect for hobbies or home projects. Prime Oakville Location College Park! Located in the highly sought-after College Park neighbourhood, this home offers quick access to top-rated schools like White Oaks Secondary (IB Program) and Sheridan College. Enjoy nearby parks and trails, including Munns Creek Trail and Oakdale Park, plus easy access to shopping, public transit, and major highways (QEW/403/407). A perfect blend of quiet, family-friendly living and everyday convenience. (id:62616)
2325 Duncaster Drive
Burlington, Ontario
In the heart of Brant Hills, this 4-bedroom, 2.5-bathroom detached home blends comfort, community, and just the right touch of retreat. Step inside to a classic two-storey layout thats equal parts functional and welcoming - with four bedrooms upstairs, a finished basement below, and a main floor that opens to a backyard made for memory-making. Think: summer afternoons around the inground pool, dinners on the patio, and a layout that flows effortlessly from room to room. The double garage handles parking and storage with ease, and the location? Steps from local parks and the Brant Hills Community Centre - where neighbourhood connection is just part of the rhythm. Whether youre upsizing, settling in, or ready to host the next pool party this homes got the heartbeat of Brant Hills built right in. (id:62616)
925 Dice Way
Milton, Ontario
Welcome to 925 Dice Way, a beautifully upgraded 4-bedroom and 4-bathroom Double Car Detached on a 43 ft lot. This home perfectly blends style, space, and functionality. Nestled in the desirable neighborhood of Willmott in Milton. Professionally cleaned home offering a refined blend of space and sophistication. Featuring a 9-foot ceiling with distinct separate formal living, & Elegant dining with hardwood floor, and a cozy family room with bright natural light, this home is tailor-made for elegant entertaining and private relaxation. Enjoy cooking in the modern upgraded gourmet kitchen, which boasts high-end finishes and designer touches throughout with Quartz countertops, Backsplash, Sleek cabinetry with crown molding, high-end stainless steel appliances, and a large island overlooking a backyard garden. The main floor offers a top-notch, upgraded powder room. The hardwood staircase with iron spindles leads you to the 2nd floor, The Primary bedroom is A private retreat with a custom organizer in a walk-in closet and a double door closet, and a spa-like 5-piece ensuite bath. Three generously sized Bedrooms with a walk-in closet with custom organizers and large windows with ample storage. The fully finished basement with one bedroom, a 3-piece washroom, and an oversized recreation room. The finished basement adds endless possibilities, whether it's a recreation room, home office, in-law or Nanny suite, movie theater, or potential rental setup. This home has it all, space, style, & upgrades in every corner, including light fixtures, washroom mirrors, Wallpaper in the living room, and an Accent wall in the basement. The list is too long to mention. Extra parking on the Blvd for a growing family. The Large Private Backyard is Ideal for outdoor BBQ parties, dining, relaxation, and entertaining. Close to Parks, a Shopping Centre, Hwy 401, 407 & QEW, Walking Distance To an Excellent School, & Walking trail, a Place of worship, Less than 30 minutes away from Pearson Airport. (id:62616)
93 Bear Run Road
Brampton, Ontario
Welcome to the prestigious Credit Valley Estates neighborhood. This elegant Brampton residence is thoughtfully designed living space, highlighted by a dramatic 18-ft open-to-above foyer and a seamless open-concept layout. Enjoy elevated finishes with 9-ft ceilings on both the main and upper floors, and 8-ft ceilings in the basement.On the main floor, enjoy separate living, dining, Den and family rooms, anchored by a beautiful dual-sided fireplace that adds warmth and character to the space. Beautiful & Upgraded Kitchen combined with breakfast area that leads to the backyard. Upstairs features a unique and functional layout with four spacious bedrooms and three full bathrooms, including two master suites, a 5-piece Jack and Jill bath, and a versatile loft space ready for your personal touch. Primary bedroom also features his and her Walk-in Closet The stone and stucco exterior adds to the homes curb appeal, while the untouched basement provides endless potential for customization.Ideally located just 6 minutes from Mount Pleasant GO Station, across from an elementary school, near scenic ravine areas, and only 10 minutes to Eldorado Park. Daily errands are effortless with a nearby plaza offering Walmart and all five major banks (CIBC, BMO, RBC, Scotia & TD Bank).This home offers a perfect blend of luxury, space, and unmatched convenience in one of Bramptons most sought-after communities. This home offers a flexible floor plan perfect for any family convert the dining room into a den or office, combine the living and dining areas as per the original layout, or keep them separate for larger gatherings, with an additional loft upstairs ideal for a home office. All the Doors have been upgraded to 8ft doors throughout the house. Rooms details are as per the original layout of the builder. (id:62616)
338 Adams Court
Orangeville, Ontario
Largest Lot on the Street!! Over a 1/4 Acre! Massive Backyard with Inground pool, fully fenced, opens up many opportunities. Come By And See It For Yourself. Fantastic Property in a very Quiet Area. Well Maintained Home that has a lot to offer. Large lower Family area, large bedrooms, updated kitchen w/walkout and pot lights. Very comfortable home. Newer Flooring in lower area. Lots of storage space with large basement .Newer Roof -2022, Hot Water on Demand System, Newer Water Softener with Filtration System, recently paved driveway. natural gas in range/stove/outside BBQ. No Rental Equipment. (id:62616)
Suite A - 2373 Bloor Street W
Toronto, Ontario
TSBS, a well-established business with 15 years of operational excellence, is now available for acquisition. Renowned across Canada for its premium selection of sofa beds and exceptional customer satisfaction, the company presents a unique opportunity for prospective buyers. TSBS has meticulously refined its business processes, creating a streamlined and efficient operation encompassing the entire customer journey, from initial sales engagement to final delivery and comprehensive inventory management. With in store and nationwide online sales, this established framework ensures ease of management and scalability for future growth. TSBS sells sofa bed solutions to an affluent market gap in every city in Canada. The sofa beds are single sourced from a European supplier with over 50 years in the business. Offering white glove delivery in all of Toronto / Ottawa / Montreal and more with an extensive team of delivery/assembly teams. (id:62616)
117 Eaglecrest Street Street
Kitchener, Ontario
Located in the prestigious Kiwanis Park / Bridgeport North neighbourhood, this executive 4-bedroom detached home with a legal nanny/in-law suite offers luxury, space, and exceptional flexibility—perfect for single-family living, multigenerational households, or generating rental income. Enjoy direct access to scenic Grand River trails and the lush green spaces of Kiwanis Park, making this an ideal setting for nature lovers and active families. The main and upper levels feature 2,888 sq. ft.plus basement(legal one bedroom suite), highlighted by rich hardwood floors and a grand staircase that makes a memorable first impression. The chef-inspired white kitchen boasts a large island perfect for entertaining, and flows into a bright dining area anchored by a cozy double-sided fireplace. A main-floor office provides a quiet, dedicated workspace. Upstairs, the expansive primary suite includes a luxurious ensuite, complemented by three additional bedrooms, a second-floor family room, and the convenience of upper-level laundry. Step outside to a private backyard retreat, complete with a concrete deck—ideal for summer gatherings or peaceful evenings outdoors. The finished lower level features a legal nanny/in-law suite with a private entrance, full kitchen, laundry, and spacious living area—ideal for extended family, live-in caregivers, or as a separate rental unit for additional income. Whether you're looking for a prestigious single-family home or a property that supports multigenerational living or income potential, this home delivers exceptional lifestyle and investment value in one of Kitchener’s most sought-after communities—close to top-rated schools, shopping, dining, and major commuter routes. (id:62616)
2 - 570 Hood Road
Markham, Ontario
Exceptional office space at 570 Hood in Markham. This well-maintained building offers a prime location with close access to Hwy 407 and 404 and public transit. Perfect for professional services, this space provides the flexibility and comfortable environment to support your growing business. 3 assigned parking spaces, 4 visitor parking spaces on site. (id:62616)
140 Ashmore Crescent
Markham, Ontario
LOCATION !! LOCATION !! Bright & Spacious East Facing Sun-filled 3-Bedroom Link Detached House in High Demand Markham Area, 1,036SqSt Above Grade Area, Finished Basement with Separate Entrance, Income Property, Functional Layout, Extra Large Backyard, Ideal for Potential Garden Suite, Enjoy the BBQ Party, Sunset and Relax on the Large Garden Deck, House has been Upgraded and Renovated (Kitchen, Washrooms, Newer Windows, Newer Shingle, Hardwood Flooring on Ground Floor, Laminated Flooring on 2nd Floor), Walk to Elementary School and Close to Milliken Mills High School with I.B. program, Community Centre, Supermarket, Restaurants & Plazas and All Amenities, Excellent Move-In Condition, M-U-S-T S-E-E !! (id:62616)




