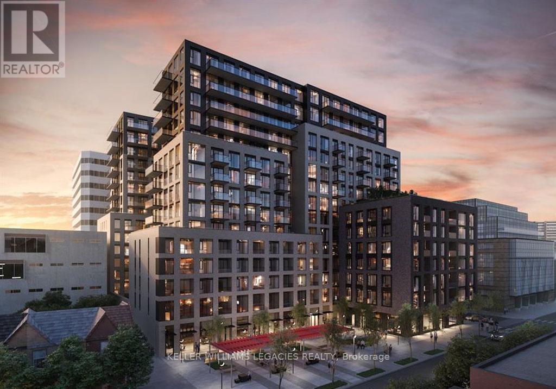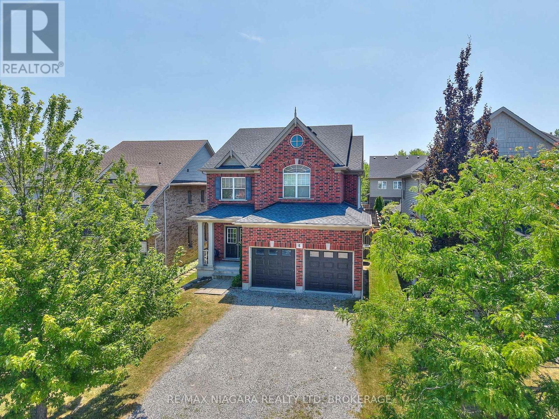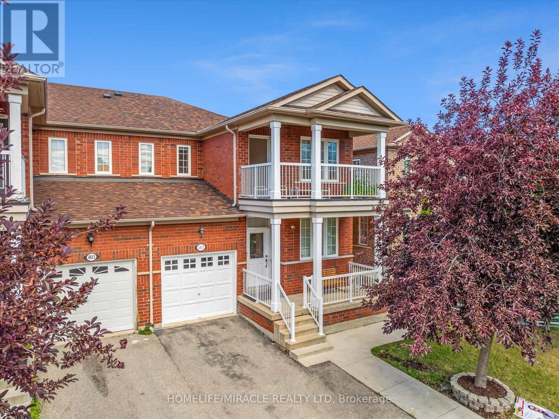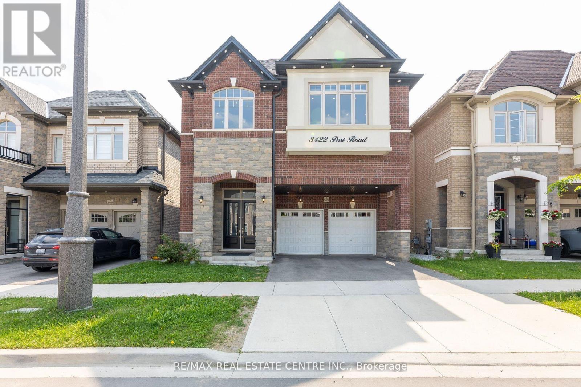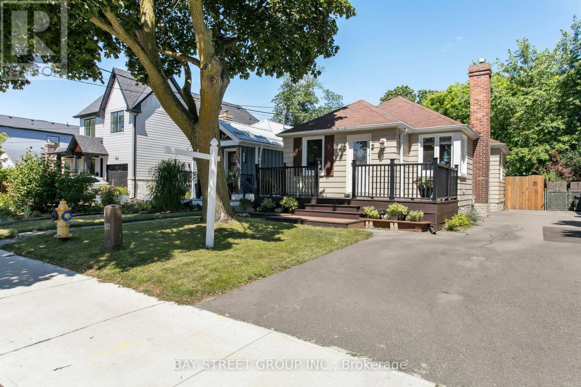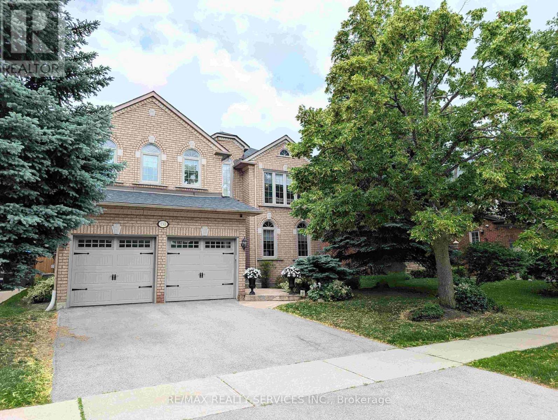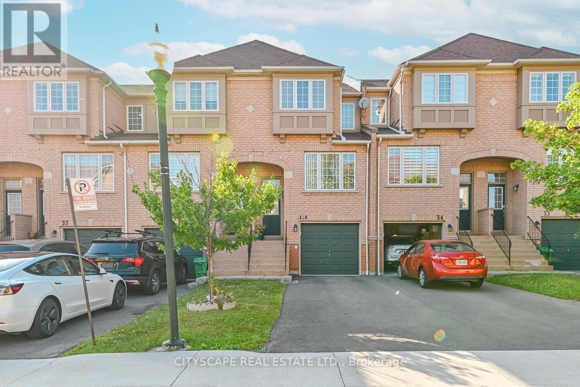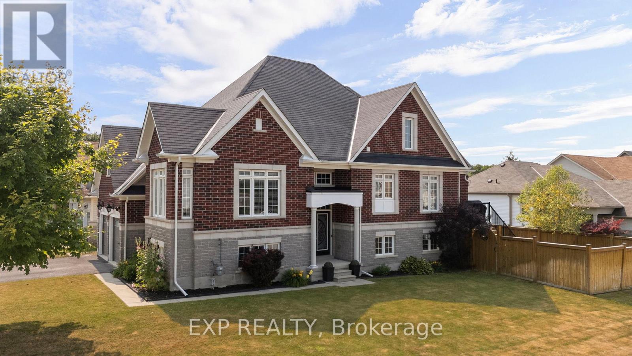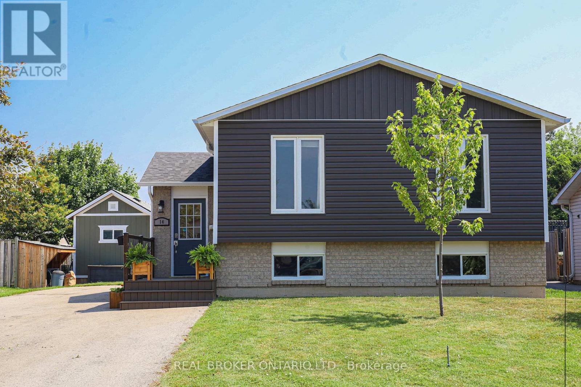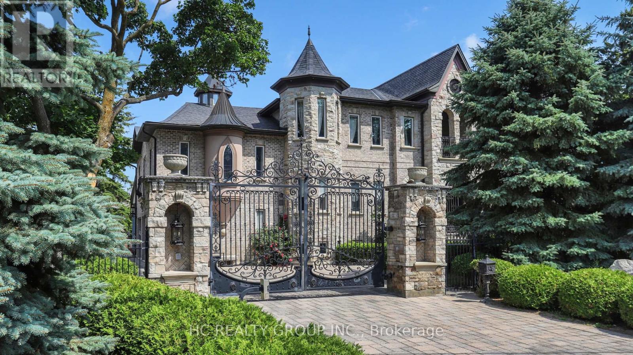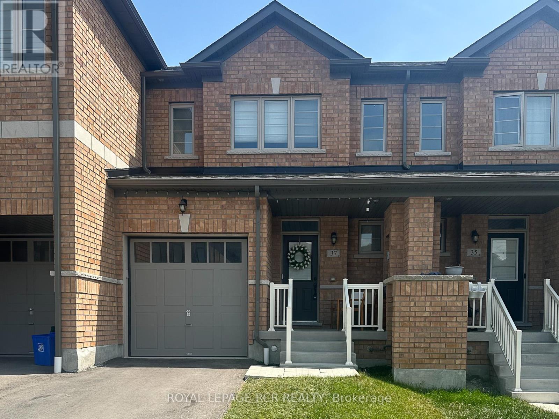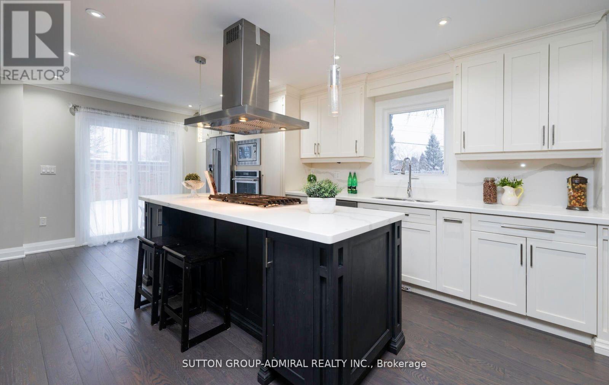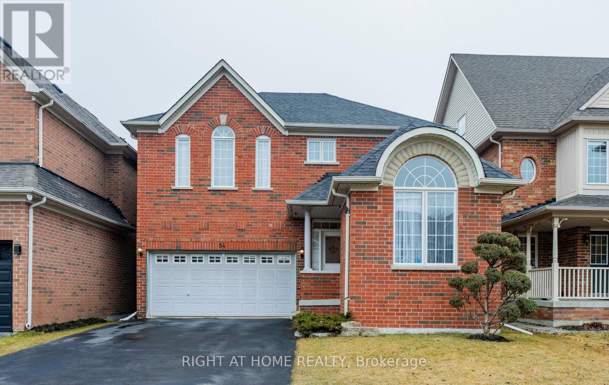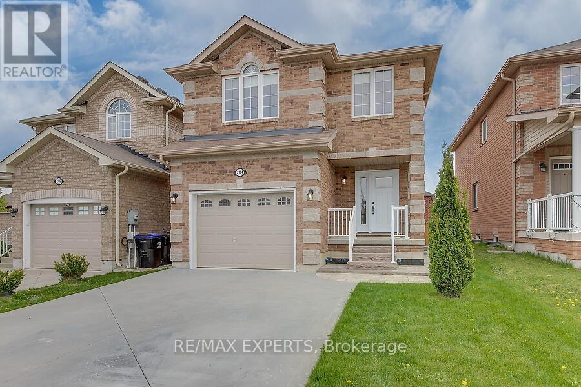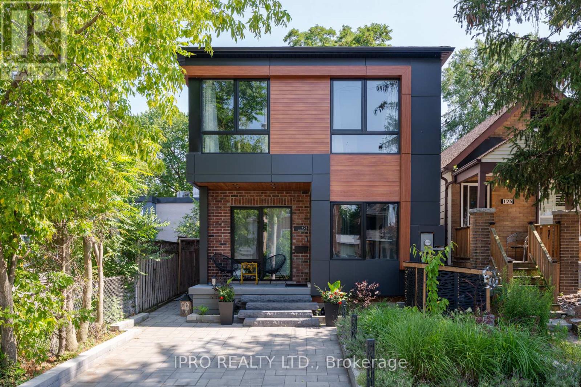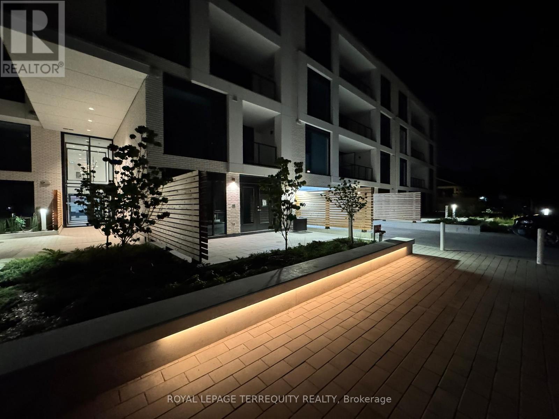13 Leeming Street
Hamilton, Ontario
EXTRAORDINARY Updated Turn-key investment / multi / single family Bungalow, 3 Vehicle Parking and finished Lower Level with separate entrance. Set in a Vibrant Downtown Neighbourhood on a key transit route. Walkable to Hamilton General Hospital, Schools, Parks, Birge Pool, shopping, restaurants and a short drive to the lively James St N Boutiques/Gallery/Cafe District, the downtown core and Hwy access. Brimming with opportunity for investors or savvy family owner -occupants looking to build equity or excellent potential rental income. Expansive footprint, 1800 Sqft of finished living space on both levels, approx 10’ Ceilings on Main Fl with crown moulding, Newly Painted interior and all concrete exterior, fence, gates, railings and porch (2025). Flexible layout with 4 main fl bedrooms, one with temporary removable wall to allow conversion back to a Huge living room space, Main 4pc bath, Oversized Eat-in Kitchen with access to the sprawling fully-fenced deck, beam and post covered concrete patio and walkway (all 2023) to the Front Concrete Double Driveway (2023) and Zen Garden (2023) to promote a sense of peace and tranquility, 10’ X 10’ Bunkie with hydro and A/C, Outdoor Dining Patio, partially finished outdoor kitchen/BBQ area, Custom Gated Carport (2023), tons of Storage space and Separate Entrance to the Lower Level. Here you’ll find a second Eat-in-Kitchen, Bath, Laundry/Utility, and 3 flex rooms used as guest bedroom accommodations (2023). Furnace, Water Tank, Heat Pump (all 2023). This Incredible one-of-a-kind Property is a definite Must See! Book a Tour and be Amazed! (id:62616)
44 Bristol Street
Hamilton, Ontario
Welcome to 44 Bristol Street - a truly versatile and rare offering in the heart of the city. This property features a beautifully updated Victorian home paired with a large 38x22 ft garage/shop with both residential and commercial zoning - making it ideal for entrepreneurs, tradespeople, hobbyists, or anyone seeking exceptional live-work potential. The home seamlessly blends original character with stylish modern updates. The renovated kitchen includes quartz countertops, updated cabinetry, and stainless-steel appliances, and opens into spacious living and dining areas filled with natural light. The main floor also features convenient laundry, 9ft ceilings, and beautiful hardwood flooring throughout. Upstairs, you'll find three generously sized bedrooms and two fully updated 4-piece bathrooms, including a rare ensuite bath in the primary suite. The top floor offers a massive fourth bedroom or flexible bonus space, complete with its own private 2-piece bathroom - perfect for a home office, guest room, or studio. Step outside to enjoy the private back deck, ideal for entertaining or quiet relaxation. The impressive garage/shop offers outstanding utility and versatility with ample storage, workspace, and commercial use potential. This exceptional property combines classic charm, modern living, and unmatched flexibility. Whether you're a family needing space, a business owner looking to work from home, or an investor exploring development opportunities, this one-of-a-kind property delivers it all. RSA. (id:62616)
44 Bristol Street
Hamilton, Ontario
Welcome to 44 Bristol Street - a truly versatile and rare offering in the heart of the city. This property features a beautifully updated Victorian home paired with a large 38x22 ft garage/shop with both residential and commercial zoning - making it ideal for entrepreneurs, tradespeople, hobbyists, or anyone seeking exceptional live-work potential. The home seamlessly blends original character with stylish modern updates. The renovated kitchen includes quartz countertops, updated cabinetry, and stainless-steel appliances, and opens into spacious living and dining areas filled with natural light. The main floor also features convenient laundry, 9ft ceilings, and beautiful hardwood flooring throughout. Upstairs, you'll find three generously sized bedrooms and two fully updated 4-piece bathrooms, including a rare ensuite bath in the primary suite. The top floor offers a massive fourth bedroom or flexible bonus space, complete with its own private 2-piece bathroom - perfect for a home office, guest room, or studio. Step outside to enjoy the private back deck, ideal for entertaining or quiet relaxation. The impressive garage/shop offers outstanding utility and versatility with ample storage, workspace, and commercial use potential. This exceptional property combines classic charm, modern living, and unmatched flexibility. Whether you're a family needing space, a business owner looking to work from home, or an investor exploring development opportunities, this one-of-a-kind property delivers it all. RSA. (id:62616)
405 - 543 Richmond Street W
Toronto, Ontario
Welcome To Pemberton Group's 543 Richmond Residences At Portland - an incredible new building designed to reflect the historic nature of the neighborhood - nestled in the heart of the fashion district, this cozy studio unit is ideal for urban life at an affordable price. This unit is walking distance to The Lake, The AGO, The Well, Kensington Market, The Metro Toronto Convention Centre, and so much more! not to mention brand new, top tier amenities including : Concierge, Exercise Room, Gym, Outdoor Pool, Party/Meeting Room, Rooftop Deck/Garden. (id:62616)
Basement - 402 Summerhill Dr Drive
Peterborough North, Ontario
Enjoy This Bright and Very Spacious 1 Bdrm + 1 Den/office room upgraded Basement unit.Large Kitchen with Newer Appliances and an Eating Area. This Unit has its own Private Laundry Facility, so you don't share it with others. Unbeatable Location Close to shopping, Bus Routes, Walking Trails, Parks & Schools! Peaceful and Quiet Family-Friendly neighbourhood. Two Parking spaces on the Driveway is included, Extra storage space & Bike storage space are included as well..Tenant pays 35% of utilities. (id:62616)
6 Alex Grant Place
St. Catharines, Ontario
Tucked away in one of St. Catharines' quiet, hidden-gem Rinaldi Homes neighbourhoods, this elegant 4-bedroom, 3-bathroom home offers over 2500 sq.ft. of beautifully finished living space - perfect for growing families and creating lasting memories. Just 15 years old, this two-story residence features a bright and luxurious open-concept main floor, where natural light pours through oversized windows and highlights thoughtful design details throughout. The heart of the home is a chef's kitchen with high-end appliances, granite countertops, and a centre island, flowing seamlessly into a breakfast nook with built-in coffee station and sliding doors to the backyard deck. The inviting living room boasts a stunning floor-to-ceiling brick feature wall with a sleek, elongated electric fireplace. A formal dining room, private office, convenient 2-piece bathroom, and laundry room complete the main level. Up the grand spiral wood staircase, you'll find a cozy loft landing, a 4-piece bathroom with heater floor, three generously sized bedrooms, and a spacious primary suite with walk-in closet and spa-like 4-piece ensuite, also with a heated floor. The lower level is partially finished, currently serving as a recroom and storage, with plenty of potential to customize additional living space - especially with the 3pc bathroom rough-in plumbing. Step outside to a private backyard retreat featuring a sun deck with a corner pergola, louvered shades for added privacy, a gas BBQ hookup, and a fully fenced yard - ideal for entertaining, relaxing, and family fun. An alarm security system, a 2-car garage with a 220VAC heater, a double-wide driveway and 25-year GAF shingles (from 2021) complete the property. It's just a short walk to the scenic Welland Canal, the St. Catharines Museum & Canal Centre, and the 42km Greater Niagara Circle Route trail system. You're also minutes from shopping, schools, amenities, and easy access to the QEW highway. (id:62616)
34 Albion Way
Niagara-On-The-Lake, Ontario
Experience the sophistication and elegance of this exceptionally rare "Luxe Edition" Gatta-built Executive Bungalow Townhouse. At 3145 sq.ft. of luxury finishes it sits in one of Niagara on the Lake's most prestigious communities. This upscale model is a stand out, offering a thoughtfully designed layout with luxurious upgrades and custom features throughout. The moment you step through the front door your greeted by a dramatic entranceway with soaring ceilings, and refined architectural detail. The main level features the great room with 15 foot beamed ceilings, anchored by a custom contemporary feature wall showcasing a sleek horizontal natural gas fireplace. At the heart of the home is a chef inspired Cambria quart kitchen appointed with state of the art Miele appliances , an extended island and custom cabinetry where functionality meets timeless design. The open concept living and dining area is further enhanced by a 14 foot backlit wine feature a true showpiece. A built in wet bar in the dining room elevates the dining experience, as do the built in Sonos speakers. Extending the great room space is a covered patio complete with automatic screens with remote control which then leads to a professionally landscaped backyard oasis complete with built in kitchen gas BBQ and a stunning gas firepit. Also on the main level is a large master bedroom with spa like ensuite complete with soaking tub and walk in closet. There is also a large den or 4th bedroom and another beautifully appointed 3 pc bathroom. The large walk in laundry/mud room with garage entrance completes the main floor living area. The finished lower level has been finished to exacting standards with additional living space, including 2 additional bedrooms a full bathroom and a built in wet bar. Plenty of extra storage space as well . Custom window treatments and luxury lighting with details to numerous to mention, complete the dramatic elegant look of this extraordinary property. (id:62616)
8 Glenburn Court
Hamilton, Ontario
RENOVATED! This gorgeous 3 bedroom, 3-bathroom condo townhouse is ideal for first time buyers looking for MOVE-IN READY. Loads of natural light on the main level welcomes you through the living area and into the elegant, white kitchen; its super spacious with beautiful stainless appliances and tons of storage space, large enough for a good-sized kitchen table and 4 chairs. Upstairs you'll find 3 bedrooms with a fully renovated 3-piece main bathroom. More to come in the finished basement, which features a secondary studio suite with a mini kitchenette and 3-piece bathroom, perfect for guests, friends, or family to stay! Rounding out the home is the lovely private backyard, fully fenced with a lockable gate and an assigned parking space in the parking lot. The 2025 renovation includes new paint throughout, new wood railing on main staircase, new light fixtures on main and second level, and new drop ceiling and pot lights in basement. In addition, renovated main floor and second floor bathrooms (2023), updated kitchen and new flooring (2022), and new laminate flooring on the second level (2018). Nothing left to do, just move in and enjoy! In addition to the usuals the condo fee includes water, cable TV, and internet, a great savings! Ideally located near all amenities. Eastgate Square shopping centre just a few minutes walk, close to restaurants, schools, and parks, and just a few minutes driving to Red Hill Valley Parkway for easy commuting. (id:62616)
6333 Skinner Street
Niagara Falls, Ontario
Perfect starter home in a wonderful family-friendly neighborhood! This fully renovated, move-in-ready home is ideal for first-time buyers, young families, or retirees. Featuring new luxury vinyl plank flooring, high-gloss kitchen and bathroom cabinets, matte black hardware, new interior and exterior doors, stainless steel appliances, pot lights throughout, and upgraded plumbing, electrical wiring, and a new breaker panel-no detail has been overlooked. Just minutes from the Falls and surrounded by parks, schools, and shopping, this charming home offers the perfect blend of cottage-like character and modern convenience. A fantastic opportunity to enjoy a comfortable and stylish lifestyle in a prime Niagara Falls location. (id:62616)
Basement - 24 Dunvegan Crescent
Brampton, Ontario
Spacious legal basement with two bedrooms, a kitchen and living area, a washroom and a separate entrance available from August 1st in a highly sought-after Brampton neighborhood! This well-maintained unit includes 1 parking spot and utilities-no extra monthly bills! Convenient access to bus routes 23, 25, and 3, all within walking distance. Just a 4-minute drive to a bustling plaza featuring a grocery store, eateries, gas station, and the renowned Cassie Campbell Community Centre offering top-tier indoor and outdoor amenities. Close proximity to Tim Hortons, Scotiabank, schools, and the Sikh community temple. Ideal for professionals or small families looking for comfort, convenience, and a great location. Nicely converted cold room provides ample additional storage. (id:62616)
4811 James Austin Drive
Mississauga, Ontario
Beautifully Maintained Semi-Detached in the Heart of Mississauga! Bright and spacious 3+1 bedroom home with 9-ft ceilings on the main floor, open-concept layout, gleaming hardwood floors, and elegant hardwood staircase. The modern kitchen features granite countertops, stainless steel appliances, and overlooks a cozy family room everyday living and entertaining. perfect for Upstairs offers a spacious primary bedroom with cathedral ceiling, 4-pc ensuite, and large walk-in closet. Two more bedrooms, a full bath, and a covered balcony complete the upper level. The professionally finished basement with separate entrance includes a wet bar, bedroom, and den/office ideal for extended family or in-law use. Enjoy a low-maintenance concrete backyard with space for a flower garden. The front includes a beautiful porch and no sidewalk for convenience. Updates include: roof (2016), water heater (2016), humidifier (2017), furnace (2018) and A/C (2022). No rented item. Walk to top schools, parks, shopping; minutes to Square One, Hwy 403/401, future Hurontario LRT, and GO Transit. (id:62616)
3422 Post Road Ne
Oakville, Ontario
Absolutely Stunning Luxury Home | Approx. 3900 Sq Ft Including Finished Basement. This 4-year-new luxury home welcomes you with a 14-ft ceiling in the foyer and elegant chandeliers. Featuring 12-ft ceilings on the main floor, 9-ft ceilings on the second floor and basement, with coffered ceilings and pot lights throughout. The chefs kitchen offers high-end JennAir appliances: built-in oven/microwave, 48 built-in fridge, 6-burner cooktop with pot filler, Caesarstone countertops, pearl backsplash, expanded island, and a nice pantry. The open-concept layout includes a family room, and a combined living/dining area with electric fireplace and lots of natural light. A separate den with French doors offers a quiet space perfect as an office or main-floor bedroom. The builder-finished basement with separate entrance is ideal for entertaining or potential rental income. A loft upstairs can easily be converted into a 5th bedroom. Two bedrooms have private ensuites, while two share a Jack-and-Jill. The primary suite features tray ceilings, a spa-like ensuite with rain shower, body jets, and a large walk-in closet. All bathrooms are upgraded with frameless glass, rain/handheld showers, and stylish tile work. Other highlights: zebra blinds throughout (incl. basement), designer lighting, EV rough-in, high garage ceiling (suitable for car lift), upgraded A/C, 200 AMP panel, flood shut-off valve, and exterior pot lights. Prime location walk to schools and parks, and just minutes to shopping, top schools, highways, and hospital. A rare blend of luxury, function, and location this home is a must-see! (id:62616)
1232 Saginaw Crescent
Mississauga, Ontario
1232 Saginaw Crescent welcomes a great opportunity to live in the heart of Lorne Park, one of Mississauga's most desirable and family-friendly neighbourhoods. This expansive home offers over 4,000 square feet of living space, perfectly suited for growing families who value comfort, space, and a strong sense of community. Step inside to discover a thoughtfully designed layout with generously sized principal rooms ideal for both everyday living and entertaining. The traditional living and dining areas flow seamlessly, while the spacious kitchen and breakfast area overlook the private backyard, a serene retreat surrounded by mature trees & a new fence, perfect for playtime, summer BBQs, or quiet relaxation. Upstairs, you'll find large, light-filled bedrooms including a grand primary suite complete with walk-in closet and ensuite, offering the ultimate in comfort and privacy. The lower level has immense potential for you to create your dream entertainment zone, gym, games room, or home theatre to suit your lifestyle. Located on a quiet crescent with a true family atmosphere, this home is just steps from the lush green spaces of Woodeden Park and within walking distance to highly sought-after schools, including Lorne Park Public School and White Oaks Montessori. Whether it's morning walks to school, weekend games at the park, or evening bike rides with neighbours, this is the kind of street where lifelong friendships are made. Enjoy the best of both worlds a peaceful, tight-knit community just minutes from top amenities including shopping, dining, transit, the Credit River, and Lake Ontario's scenic waterfront trails. With easy access to major highways and Port Credit GO Station, commuting is a breeze. Including close to Clarkson GO. This is where space, lifestyle, and location come together in perfect harmony. (id:62616)
140 Hillside Avenue
Toronto, Ontario
Location & Location * ! Ideal for the builders, Investors ,developers or the first time buyers * This original 3 beds Bungalow was converted into 2+1 beds room with 2 full-washrooms* One of the main floor bed room was converted into kitchen at the main floor * and original kitchen was converted in laundry at main floor. Separate entrance to the basement * most of the windows were updated , updated roofing , gutter * water proofing was done too. Situated in the heart of lakeside Mimico. Big lot 33.33X 125 Ft * very quiet area* lot of newer luxurious houses are built in this neighborhood. 1The huge back private backyard is your own garden retreat ideal for BBQs & birthday parties under the open sky. Walk To Ttc & Mimico Go Station* close to great schools, parks & Subway (id:62616)
308 - 4065 Brickstone Mews
Mississauga, Ontario
Spacious Bright 1 Bedroom Unit With 10Ft High Ceilings. Great Layout And Steps To Sqr One Shopping. Appliances, Granite Counter Top, Backsplash, 24Hr Concierge, Parking And Locker. Top End Amenities: Indoor Swimming Pool, Outdoor Terrace With Bbq, Kids Playground And Pets Park, Gym, Party Room, Theater, Hot Tub, Etc. (id:62616)
10 Beaumaris Drive
Brampton, Ontario
A profitable South Asian Restaurant franchise in Brampton, located in a bustling and sought-after area at the prime intersection of Queen St. E and The Gore Rd. This exceptional restaurant offers ample parking, L.L.B.O. and a seating capacity of 40, ensuring a comfortable dining experience for guests. The restaurant features a separate party room for private events and is equipped with new, top-of-the-line appliances. With an experienced executive chef leading the kitchen, the menu offers a perfect fusion of traditional Indian flavors and modern culinary innovations, providing a standout dining experience. (id:62616)
130 Royal Valley Drive
Caledon, Ontario
Don't Miss This One!! This Stunning Home Is Located In The Prestigious "Valleywood" Community. An Executive Detach Home Offering 3324Sqft (per MPAC). Approximately $300k In Upgrades/Updates. Fantastic "Open Concept" Main Floor W/Gleaming Hardwood Floors & Oversized Tiles. A Gorgeous Custom Kitchen W/Quartz Counters, KitchenAid SS Appliances, Centre Island W/Breakfast Bar, Pot Elf's & Under Cabinet Elf's, Ceram B-Splsh, Pantry + Overlooks The Large Family Size Breakfast Area. Huge Family Room W/Cathedral Ceiling & Gas Fireplace. Combo Living Rm & Entertainers Size Dining Rm. Convenient Main Floor Den/Office W/Coffered Ceiling. Main Flr Laundry W/Garage Access. Inviting Front Entrance W/Big Foyer. Bright 2Pc Powder Rm. Dual Staircases To Unfinished Basement. Spiral Oak Staircase To 2nd Level. 4 Generous Size Bedrooms. Spacious Primary W/Sitting Area, Walk In Closet, 5pc Ensuite W/Glass Sep Shwr, Soaker Tub & His/Hers Sink. 2Bdrm W/WICC. Large 3rd Bdrm & 4th Bdrm W/Semi Ensuite To Main 5Pc Bath. Lovely Landscaped Lot W/Pattern Concrete Front Walk & Patio. Private Rear Fenced Yard W/Corner Shed. (Reno's Etc. - Ensuite/CAC '24, Roof/Fence "23, Main Flr Renos '21, Front Drs & Driveway '21, Appliances "21, Garage Drs '16, High Eff Furn '15, Most Windows '13). Walking Distance To Library & Park. Quick Access To Hwy 410 For Easy Commuting!! Shows 10++ (id:62616)
35 - 3020 Cedarglen Gate
Mississauga, Ontario
Gorgeous 3 Storey All Brick Townhome. Pride Of Ownership. Solid Oak Hardwood Floors On All 3 Levels.**Beautiful Eat-In Kitchen With 'Juliette' Balcony. Solid Oak Staircase & Handrails. Finished Bsmt W/Rec Rm & W/O To Yard & Upgraded Concrete Terrace. Entrance To Garage From Inside Home.Close to Highway Qew & 403, Transit/GO, Library, Park, Square one mall (id:62616)
1807 - 2645 Kipling Avenue
Toronto, Ontario
Welcome to this beautifully upgraded and thoughtfully designed 2-bedroom condo offering exceptional value in a high-demand location. Perfect for first-time buyers or savvy investors, this bright and spacious unit is situated on a high floor with an unobstructed west-facing view, allowing for an abundance of natural sunlight throughout the day. Step into a brand-new, modern open-concept kitchen featuring a striking waterfall quartz countertop on the center island, tile flooring, sleek shaker-style cabinetry, a one-piece quartz counter and matching backsplash, a deep stainless steel sink with a contemporary faucet, and modern hardware on all cabinetry-designed with both style and functionality in mind. The newly renovated bathroom is equally impressive, boasting elegant tile work, a modern vanity, and tasteful tile flooring for a cohesive and luxurious feel. The entire unit showcases all-new laminate flooring throughout, complemented by upgraded tile in the front foyer and common areas, creating a cohesive and contemporary living space. Additional upgrades include fresh paint throughout, new baseboards, trim, interior doors, and modern door handles-every detail carefully selected to enhance the overall aesthetic and quality of the home. Enjoy the convenience of being within walking distance to Albion Mall, the Humber Trail, Kipling Community Centre, nearby parks, and a wide selection of junior, middle, and high schools. TTC is at your doorstep with a direct bus route to Kipling Subway Station, making commuting a breeze. (id:62616)
105 White Sands Way
Wasaga Beach, Ontario
Welcome to 105 White Sands Way Where Comfort Meets Coastal Living. Situated on a beautifully maintained corner lot in the sought-after Wasaga Beach Village Community, this spacious brick, stone and vinyl home offers over 2,600 sq.ft. of finished living space and is just a short walk to Beach 1. Inside, the home features 4 spacious bedrooms (3+1), including two with private ensuite bathrooms, and a total of 3 full bathrooms. You'll find soaring 9-foot ceilings throughout, highlighted by a stunning 17-foot vaulted ceiling in the living room. The expansive 2nd floor primary suite offers nearly 300 sq.ft. of space and a luxurious 5-piece ensuite with soaker tub, dual sinks, independent shower and water closet. The organized double-car garage includes inside entry, dual door openers, overhead loft storage, and is pre-wired for a Level 2 electric vehicle charger ready for your finishing touch. Additional features and upgrades include: Quartz countertops, Hot water on-demand system, Full irrigation system with rain sensor, Liberty security system, Nest thermostat, Ring doorbell + wired security camera & much more. The backyard is designed for relaxation and entertaining unwind beneath the covered pergola, soak in the sunken hot tub on the low-maintenance composite deck, or gather around the fire pit that comfortably seats eight. With over 1,400 sq.ft. of unfinished basement space, this home also offers exciting potential for customization. 105 White Sands Way truly has it all - location, space, and lifestyle. Book your showing today and experience what Wasaga Beach living is all about. (id:62616)
14 Keith Street
Orillia, Ontario
WELCOME TO THE PERFECT DUAL-LIVING SETUP! TUCKED AWAY ON A QUIET DEAD-END STREET, THIS BEAUTIFULLY MAINTAINED HOME IS PERFECTLY DESIGNED FOR MULTI-GENERATIONAL LIVING OR INCOME POTENTIAL. WITH A FULL IN-LAW SUITE AND SEPARATE LAUNDRY ON BOTH LEVELS, IT OFFERS TRUE FLEXIBILITY FOR TODAYS FAMILIES. UPSTAIRS FEATURES 2 SPACIOUS BEDROOMS, A FULL 4-PIECE BATHROOM, AND A BRIGHT OPEN-CONCEPT LIVING SPACE. DOWNSTAIRS, YOU'LL FIND ANOTHER 2 BEDROOMS, A FULL BATHROOM, ITS OWN LAUNDRY, AND A PRIVATE ENTRANCE IDEAL FOR EXTENDED FAMILY, OR FRIENDS.STEP OUTSIDE TO ENJOY THE FULLY FENCED BACKYARD, PERFECT FOR KIDS, PETS, OR ENTERTAINING. A CUSTOM WOODWORKING SHOP AND SEPARATE STORAGE SHED PROVIDE ALL THE SPACE YOU NEED FOR HOBBIES AND STORAGE. SERVICED BY MUNICIPAL WATER AND SEWER, WITH EFFICIENT NATURAL GAS HEAT AND CENTRAL AIR CONDITIONING, THIS HOME CHECKS ALL THE BOXES FOR COMFORT AND CONVENIENCE. DON'T MISS THIS TURN-KEY OPPORTUNITY IN A PEACEFUL, FAMILY-FRIENDLY LOCATION! (id:62616)
56 Lakeside Terrace
Barrie, Ontario
WELCOME HOME TO BARRIE'S NEW LAKEVU CONDOS! VERY CLOSE TO HWY 400 & ONLY 10 MINS FROM DOWNTOWNBARRIE W/ BRAND NEW 1 BEDROOM OPEN CONCEPT CONDO FEATURING MODERN TECHNOLOGY HOME LOCK,SECURITY (1VALET) & THERMOSTAT SYSTEMS, WHIRLPOOL S/S APPLIANCES, A PRIVATE BALCONY, OWNEDLOCKER & 1 PARKING SPACES! THIS BUILDING'S LUXURIOUS AMENITIES INCLUDE A PET SPA, GUEST SUITES,GAMES RM, EXERCISE RM, PARTY RM, SECURITY GUARD, ROOFTOP/ TERRACE W/ BBQS OVERLOOKING THE LAKE& AMPLE VISITOR PARKING. (id:62616)
54 Maryvale Crescent
Richmond Hill, Ontario
Experience Unmatched Luxury at 54 Maryvale Ave. A True Masterpiece in the Prestigious Richvale Neighbourhood! This Gated Chateau-Inspired Stone Estate Showcases Timeless European Elegance and Superior Craftsmanship. Exceptional Architectural Details, Impeccable Millwork, and High-End Finishes Throughout. Gourmet Kitchen with Premium Appliances, Granite Counters, and Oversized Centre Island. Open-Concept Formal Living & Dining Designed for Grand Entertaining. All Bedrooms Feature Ensuites. Luxurious Marble & Hardwood Flooring Throughout. Features a Grand Office with Sitting Area and Fireplace, Ideal for Working or Unwinding in Style. Fully Finished Lower Level Includes Rec Room, Games Room, Gym, Entertainment Lounge & Nannys Suite. Grand Stone Facade, Professionally Landscaped Grounds & Secure Gated Entrance Set the Tone for This One-of-a-Kind Estate. A Rare Offering of Sophistication, Comfort, and Functionality in One of Richmond Hills Most Coveted Locations! (id:62616)
91 Millard Street
Whitchurch-Stouffville, Ontario
Welcome To 91 Millard Rd An Affordable, Detached Home In The Heart Of Stouffville! Located In A Quiet, Mature, And Family-Friendly Neighbourhood, This Charming 3 Bedroom, 2 Bathroom Home Offers A Thoughtfully Upgraded Main Floor Featuring A Modern Kitchen With Stainless Steel Appliances, A Formal Dining Room, And A Bright Living Room With An Extra-Wide Patio Door Leading To A Spacious Backyard. Upstairs, The Primary Bedroom Boasts A Semi-Ensuite And Double Closet, While The Second And Third Bedrooms Overlook The Private Yard. The Newly Renovated Basement Adds Valuable Living Space With A Guest Suite, 3-Pc Ensuite Bath, Large Rec Room, And Ample Storage. A Separate Side Entrance Offers Potential For In-Law Or Multi-Generational Living. Enjoy Outdoor Living With A Custom-Built Shed, A Generous Patio, And A Large, Private Backyard Perfect For Entertaining. Additional Features Include A New Oversized Paved Driveway With Parking For 3 Cars And No Sidewalk, Updated Eavestroughs, And A Fantastic Location Steps To Main Street, GO Station, Schools, Parks, Trails, Shops & More! Don't Miss This Wonderful Opportunity In One Of Stouffville Most Sought-After Communities! (id:62616)
218 Ashlar Road
Richmond Hill, Ontario
Looking to settle into a great family home before the school year starts? This updated 3+1 bedroom semi-detached bungalow is in one of Richmond Hills most popular neighbourhoods, right in the zone for Bayview Secondary (IB Program), and close to Crosby Heights (Gifted), Beverley Acres (French Immersion), Our Lady Help of Christians, and Our Lady Queen of the World. Inside, you'll find a bright, modern open-concept kitchen with quartz counters, stainless steel appliances, and a skylight. The main floor has hardwood throughout, and the finished basement offers a separate entrance, full bathroom, and extra bedroom; perfect for in-laws, older kids, or a quiet office space. Enjoy a private deck and fenced backyard, plus a long driveway that fits up to four cars. You're just minutes from GO Transit, Hwy 404 & 7, Walmart, Mackenzie Health, Richmond Hill Library, parks, restaurants, and everything else you need day to day. Available now. Perfect for families who want space, convenience, and access to great schools. (id:62616)
3 Blue Spruce Lane
Markham, Ontario
*This Stunning Home Is Situated On A Premium Lot* Spacious ,Functional Floor Plan Design, Exquisite Finishes & Spectacular Outdoor Space!* Nestled On A Peaceful, Family Friendly Crescent ,Offering A Rare Blend Of Privacy & Community Charm*Minimal Traffic & A Safe ,Welcoming Environment *Welcome To Your Dream Home !*Featuring A Fully Interlocked Front And Backyard, Stunning Landscaping And A Charming Covered Porch Seating Area Perfect For Morning Coffee Or Evening Wine*Step Inside To A Meticulously Updated & Maintained, Move-in Ready Masterpiece.*This Residence Dazzles With Rich Hardwood Floors, Elegant Wainscoting, Intricate Crown Moulding & Designer Pot Lights That Create A Warm, Welcoming, Upscale Ambiance Throughout*The Magnificent Open-Concept Floor Plan Is Tailor Made For Grand Gatherings & Effortless Entertaining* Sunlight Streams Through Oversized Windows & Doors, Flooding The Home With Natural Light* The Spacious Dining And Family Rooms Offer Seamless Walk-outs To A Maintenance-Free Backyard Sanctuary Lush, Private And Blooming With Seasonal Color*Whether Relaxing Or Entertaining, The Backyard Is Your Personal Retreat* Enjoy Two Cozy Fireplaces, One Anchoring The Stylish Family Room, & The Other In The Expansive Open-Concept Basement Featuring A Huge Rec Room, Game Zone, Bright Laundry, And A Versatile Extra Room, Ideal As A Guest Bedroom, Office, Or Home Gym* Upstairs, Discover Generously Sized Bedrooms Thoughtfully Designed For Both Style And Comfort, Making Everyday Living Feel Like An Escape* PRIDE OF OWNERSHIP IS EVIDENT AT EVERY TURN!*BONUS:*This Special Family Community Is Renowned For Its Mature Tree-Lined Streets, Captivating Walking Trails ,Perfectly Manicured Golf Courses, Proximity To Top-Rated Schools, Parks ,All Amenities, Easy Access To Highways, Transit, Future Subway With Approved Stop At Yonge/Royal Orchard, Currently 1 Bus To Finch Station & York University Making It An Exceptional Place To Call Home*FANTASTIC NEIGHBORS !*A MUST SEE!* (id:62616)
37 Markview Road
Whitchurch-Stouffville, Ontario
Offers anytime! Completely Freehold (No POTL or Condo Fees) Step into modern living in this charming 2021-built 3 bedroom townhome in Stouffville! Enjoy a light-filled, open-concept main floor with 9 ft ceilings, perfect for entertaining. Stylish eat-in kitchen boasts white cabinetry, quartz countertops and stainless-steel appliances and a walk-out to the entertaining-sized patio and fully fenced yard. Upstairs, find 3 spacious bedrooms with cozy broadloom, including a primary suite with a walk-in closet and private ensuite. An unspoiled basement offers endless potential and has a washroom rough-in. Convenient Located on the south-end of Stouffville in a family-friendly neighbourhood, you're just minutes from parks, shopping, schools, and a 5-minute drive to the GO Train station. Your perfect blend of style and convenience awaits! (id:62616)
408 - 7608 Yonge Street
Vaughan, Ontario
Welcome to Minto Water Garden Where Nature Meets Luxury in the Heart of Old Thornhill. Step into serenity at this stunning 965 sq ft. 2-bedroom + den suite nestled within one of Thornhill's most sought-after boutique residences. Inspired by the natural beauty of its surroundings, this suite overlooks a tranquil water garden and lush landscaping a rare find along vibrant Yonge Street, surrounded by multi-million dollar homes. Inside, enjoy soaring 9' ceilings and an open-concept layout that invites light and flow. The spacious modern kitchen features a breakfast bar and sleek cabinetry perfect for casual meals or entertaining. The split-bedroom plan ensures privacy, with both bedrooms generously sized. The primary bedroom includes a large walk-in closet, full ensuite and a calming view of the gardens. Need space to work or host? The flexible den can easily serve as a formal dining area or a bright home office. Step outside to your private 46SF balcony and enjoy peaceful garden views. Morning coffee never looked so good. Life at Minto Water Garden means resort-style living: a 24-hour concierge, expansive two-storey fitness centre, theatre/party room, guest suites, underground visitor parking, and a Wi-Fi café. The landscaped courtyard with BBQ patio is perfect for warm evenings. Location is unbeatable stroll to restaurants, cafes, shops, and transit. Quick access to highways, plus you're perfectly positioned between Markham and Richmond Hill. Includes one parking space and a locker. Available August first for discerning tenants who value design, peace, and convenience. (id:62616)
29 Roxborough Lane
Vaughan, Ontario
Demand Rosedale Heights Community! Prime child-friendly street. Spectacular detached home 2,501 sf on premium pie-shape lot. Fully gutted, redesigned, and renovated with modern, timeless taste. State-of-the-art kitchen. Huge island with gas cooktop with breakfast bar/eat-in area overlooking family room. Quartz counters. White shaker cabinets. Large combined living room-dining room overlooking kitchen with walkout to deck and huge pie-shaped lot. This bright and spacious home features an open concept layout, 4+2 bedrooms, 5 spa-like bathrooms, including three full bathrooms and laundry on the 2nd floor, a professionally finished basement 2-bedroom apartment with a kitchen, a 3-piece washroom, as well as a separate entrance. This unit is perfect as an in-law suite or for a home-based business. L/A does not warranty the retrofit of the basement unit. Fantastic location: steps to public transportation, top-ranking schools, Walmart, Promenade, new state-of-the-art Garnet GWCC Community Centre, 2 min drive to HWY7/ETR407. Exceptional Value: Location + Size + Upgrades + Price! (id:62616)
18 Trish Drive
Richmond Hill, Ontario
Welcome to 18 Trish Drive, an exceptional, executive family home located in the highly sought-after Oak Ridges Lake Wilcox neighbourhood of Richmond Hill with TOP RANKED SCHOOL zone. Backing directly onto the protected greenspace of Oak Ridges Corridor Conservation Reserve showcasing the ecological treasure of Bond Lake with no rear neighbours, this home offers rare privacy and year-round views of nature's beauty! Inviting manicured lawns and a spacious front porch create the perfect welcome home. Step inside to find soaring ceilings, hardwood flooring throughout the main floor, Direct garage access and a spacious open-concept layout ideal for family living. The large eat-in chef's kitchen features stainless steel appliances, ample cabinetry, and a bright breakfast area with stunning views of the treetops. Walk out to a private deck and backyard oasis, where every season brings a new, picturesque backdrop. Upstairs, you'll find generously sized bedrooms and a convenient second-floor laundry. The oversized primary suite boasts peaceful forest views, a walk-in closet, and a 4-piece ensuite with soaker tub and separate shower. The fully finished basement adds flexible living space with a rec room, fourth bedroom, full bathroom, and the potential for an in-law suite. Located on a quiet, family-friendly street and just minutes to Lake Wilcox Park, this home is also zoned for one of the top-ranked schools in York Region Bond Lake Public School. Enjoy access to nearby trails, water activities, Yonge Street shops, GO Transit, and Highway 404. Meticulously maintained and move-in ready, this home offers a rare chance to secure a property backing onto Bond Lake with quick closing available before the school year begins. Don't miss it! (id:62616)
84 Verdi Road
Richmond Hill, Ontario
Beautiful Family Home In High Demand Area! Open To Above Maple Stairs, Upgraded Kitchen With Stainless Steel App and a Centre Island. Finished Basement With Sauna, Gym And Great Rm. Spacious And Bright, Lots of Storage, Pot Lights, Backyard Oasis With Awning And Garden Shed. Walks To Parks And Ponds. 2019 Roof With Extra Insulation And Heat Barrier. (id:62616)
Main - 1335 Davis Loop Circle
Innisfil, Ontario
LUXURY FINISHINGS ! FURNISHED OPTION AVAILABLE! 3 Bedroom Luxury Home in Innisfil. Brand New with customized finishings. Truly one of a kind. APPROXIMATELY 1900 Square feet. Unit includes Main floor and Second floor - Potlights throughout , High end Lighting ,Hardwood flooring Backyard Access and 2 car parking. Close to the WaterFront, Amenities, Brand New Schools, Highways , Grocery Stores, Friday Harbour and Go Transit. Low Traffic , Quite Neighbourhood . Brand New Subdivision. Private Ensuite Laundry - Luxury Washrooms - One of a Kind . Available Immediately. Flexible Possession Date. Aaa tenants only. Letter of employment, Reference letter, credit check, first and last month deposit, proof of income documentation. (id:62616)
216 - 9441 Jane Street
Vaughan, Ontario
Located just north of Rutherford Road, this well-designed home offers a functional layout with 2 spacious bedrooms and a versatile den-perfect for a home office or easily converted into a third bedroom. The primary bedroom features two closets for ample storage. Enjoy the convenience of being within walking distance to schools, parks, vaughan mills, and public transit. TTC access just minutes away, with all essential amenities close by. (id:62616)
2104 Galloway Street
Innisfil, Ontario
Welcome to this warm and inviting 3-bedroom home that perfectly blends character, comfort, and thoughtful upgrades. From the moment you arrive, you'll notice the pride of ownership that shines through every detail. Step inside to discover a bright, open layout filled with natural light pouring in through large windows. The upgraded kitchen is a true centerpiece-featuring modern finishes, quality cabinetry, and plenty of space for cooking and entertaining. The main living areas offer a cozy yet spacious atmosphere, ideal for both everyday living and hosting guests. Each of the three bedrooms is well-proportioned, with the primary suite boasting an updated ensuite bathroom complete with contemporary fixtures and a clean, stylish design. Downstairs, a fully finished basement expands your living space and offers endless possibilities-whether you need a family room, home office, gym, or play area. Out back, you'll fall in love with the large backyard-perfect for gardening, barbecues, or simply relaxing under the open sky. With mature landscaping and plenty of room to roam, it's a rare find in today's market. This home is full of charm and smart upgrades, making it move-in ready and easy to love. Whether you're a first-time buyer, a growing family, or looking to downsize without compromise, this gem checks all the boxes. (id:62616)
127 Barker Avenue
Toronto, Ontario
Beautifully renovated in 2022, this striking 4-bedroom, 3-bathroom home blends modern elegance with everyday functionality in the heart of family-friendly East York. Situated on a deep 25 x 134 ft lot, and just minutes to the Danforth, the Beaches, parks, schools, and transit, this move-in-ready home offers a perfect balance of privacy, comfort, and city convenience. Inside, the home exudes calm sophistication with wide-plank wood flooring, a floating staircase with glass railing, and rich finishes throughout. The open-concept main floor features a dramatic chefs kitchen with dark quartz counters, matte black fixtures, custom cabinetry in warm walnut tones, and a full-height backsplash. Floor-to-ceiling sliding doors at the rear bring in natural light and create a seamless connection to the private backyard oasis. Thoughtfully placed walk-through pantry for extra storage, leading to well-appointed 2-pc washroom with beautiful live-edge wood vanity. The living space is elegant and relaxing, with 2 gas fireplaces & thoughtful details that make entertaining effortless. The serene primary bedroom retreat includes a sleek ensuite and generous walk-in closet. The lower level offers an inviting media room, large storage space, and laundry, ideal for guests, teens, or working from home. The landscaped backyard is a private escape, complete with mature trees, wraparound garden beds, two decks, fire-pit, and high-end artificial grass for low-maintenance living. Host unforgettable outdoor gatherings in the custom cooking zone with prep area and running water. A freestanding garden suite with electricity offers added flexibility for a studio, office, or gym. Finished with a large front parking pad, this thoughtfully designed home delivers exceptional indoor-outdoor living in one of Torontos most desirable east-end neighbourhoods. (id:62616)
764 Westdale Street
Oshawa, Ontario
Welcome to this Bright and Well Maintained Bungalow in a Family-Friendly Neighborhood! This charming 3+1 bedroom bungalow offers warmth, space and comfort in a peaceful, family-friendly neighborhood. Step into a bright interior featuring an eat-kitchen with a bay window and a cozy, spacious Living Room complete with its own bay window, and a welcoming fireplace. Enjoy outdoor living with a newer built deck (2024), a freshly sealed driveway (May 2025), and a massive, partially private backyard--ideal for entertaining, gardening, or simply relaxing. A handy shed provides extra storage. Located just steps from public transit, and close to schools, shopping, and everyday amenities. Close to a hospital, and conveniently near a small airport--perfect for the aviation enthusiasts. Don't miss your chance to call this lovingly maintained home yours! (id:62616)
207 - 200 Keewatin Avenue
Toronto, Ontario
For those who don't just live, but live well. This boutique, design-forward building of just 36 suites sits quietly tucked into one of Toronto's most iconic neighbourhoods. Bold, architectural, and timeless - The Keewatin is built for those who move differently, who demand more than the ordinary. Suite 207 spans 1,338 sqf. of flawless design with a layout that feels more like a home than a condo. This is downsizing without compromise - or the ultimate pied-à-terre for those who demand style, substance, and privacy. Inside, sophistication is everywhere. Sleek lines, warm hardwoods, and floor-to-ceiling windows set the tone, while a generous terrace extends your space outdoors - perfect for late-night dinners, solo mornings, or hosting under open skies. The Scavolini kitchen is a true masterpiece - quartz waterfall island, full-height backsplash, integrated Miele appliances, and sleek gas fireplace anchoring the open living space. Two oversized bedrooms, two spa-like baths, and a flexible den that adapts to your rhythm - home office, gym, guest room, or creative studio. The primary suite is a retreat of its own with a custom dressing room and an ensuite that nails the balance between minimal and indulgent: double vanities, freestanding tub, oversized glass shower. Architecturally bold and thoughtfully designed, The Keewatin blends privacy, luxury, and timeless design - just steps from Sherwood Park and a short walk to Yonge & Mt. Pleasants shops, cafés, and transit. This is The Keewatin. There's nothing else like it. (id:62616)
606 - 5740 Yonge Street
Toronto, Ontario
Stunning 2 Bedrooms And 2 Baths The Palm Residences Condo Unit Located Right Cross Yonge/Finch Subway Station With Unobstructed Northwest View. 9Ft Ceiling And Laminated Floor Throughout. Newly Renovated Open Concept Kitchen With Granite Counter Top, Double Sink And Backsplash. Very Well Kept Building With Convenient Underground Visitor Parking, Indoor Pool, Concierge, Gym++. Just A Few Steps To Subway Station, TTC, Go Transit, Viva, Restaurants, Schools, Shops, Movie Theatres. (id:62616)
1303 - 155 Merchants' Wharf
Toronto, Ontario
*2 PARKING SPACES INCLUDED* 2 Bedrooms, 4 Bathrooms & 2695 Square Feet with special features such as: LARGE TERRACE WITH VIEWS OF LAKE ONTARIO + north, east and west, HERRINGBONE FLOOR, WATER HOSE + BBQ GAS CONNECTION ON TERRACE, EXTRA LARGE LAUNDRY ROOM, BEVERAGE/WINE FRIDGE, GAS STOVE, FREE STANDING BATH TUB and more. Kitchen: Pots & Pans Deep Drawers, Built In Waste Bin Under Kitchen Sink, Soft Close Cabinetry/Drawers. Steps From The Boardwalk, Distillery District, And Top City Attractions Like The CN Tower, Ripley's Aquarium, And Rogers Centre. Essentials Like Loblaws, LCBO, Sugar Beach, And The DVP Are All Within Easy Reach. Enjoy World-Class Amenities, Including A Stunning Outdoor Pool With Lake Views, A State-Of-The-Art Fitness Center, Yoga Studio, A Sauna, Billiards, And Guest Suites. (id:62616)
Lph12 - 155 Merchants' Wharf
Toronto, Ontario
*2 PARKING SPACES INCLUDED* 2 Bedrooms, 3 Bathrooms & 2202 Square Feet with special features such as: LARGE TERRACE WITH VIEWS OF LAKE ONTARIO + north, east and west, WATER HOSE + BBQ GAS CONNECTION ON TERRACE, EXTRA LARGE LAUNDRY ROOM, BEVERAGE/WINE FRIDGE, GAS STOVE, FREE STANDING BATH TUB and more. Kitchen: Pots & Pans Deep Drawers, Built In Waste Bin Under Kitchen Sink, Soft Close Cabinetry/Drawers. Steps From The Boardwalk, Distillery District, And Top City Attractions Like The CN Tower, Ripley's Aquarium, And Rogers Centre. Essentials Like Loblaws, LCBO, Sugar Beach, And The DVP Are All Within Easy Reach. Enjoy World-Class Amenities, Including A Stunning Outdoor Pool With Lake Views, A State-Of-The-Art Fitness Center, Yoga Studio, A Sauna, Billiards, And Guest Suites. (id:62616)
2201 - 45 Charles Street E
Toronto, Ontario
Ultra Luxury Oversized 1+1 Condo With 757 Square Feet + Additional 55 Sqf Balcony South West Clear Exposure,Huge Den Easily Used As Second Bedroom. This Unit Is Larger Than Two Bedrooms In The Building With Luxurious Finishes, Freshly Updated. High 9' Ceilings. Owned Parking Includes EV Charge Hookup. Incredible Amenities Including Two Story Chaz Yorkville Club On 36th & 37th Floors Breathtaking Balcony, Professional Gym, Theater, Sports Theater, Games Room, Billiard, Sauna, Guest Suites & Pet Spa. Fantastic Yonge & Bloor Location Perfect 100 Walk Score Best Shop/Dine In Town. Absolutely Best Condo To Call Home. (id:62616)
103 - 200 Keewatin Avenue
Toronto, Ontario
Live Exceptionally at The Residences of Keewatin Park. Nestled on a quiet, tree-lined street in one of Toronto's most coveted neighbourhoods, this boutique building offers a rare opportunity to lease in luxury. With only 36 estate-style suites, The Keewatin is designed for those who value privacy, design, and elevated living. This sun-filled one-bedroom suite features an open-concept layout with floor-to-ceiling windows, hardwood floors, and nearly 300 sq. ft. of private outdoor space ideal for relaxing, entertaining, or enjoying with your pet. The sleek Scavolini kitchen boasts integrated Miele appliances, a waterfall quartz island, and full-height backsplash. The serene bedroom includes oversized windows and a generous closet. Steps to Sherwood Park and a short walk to Yonge & Mt. Pleasants shops, cafés, and transit this is refined rental living, reimagined. (id:62616)
103 - 200 Keewatin Avenue
Toronto, Ontario
Welcome to The Residences of Keewatin Park. Tucked away on a quiet, tree-lined street in the heart of Sherwood Park, this exclusive boutique building houses just 36 estate-style suites, designed for those who appreciate discretion, luxury, and design without compromise. This curated one-bedroom suite blends refined taste with everyday functionality. Soaked in natural light, the open-concept layout features floor-to-ceiling windows and hardwood floors that flow seamlessly toward nearly 300 sq. ft. of private outdoor terrace - perfect for sun-soaked brunches, moonlit dinners, or a peaceful moment with your pet. At the heart of the home, a chef-inspired Scavolini kitchen stuns with integrated Miele appliances, a full-height quartz backsplash, and a waterfall island that doubles as both workspace and showpiece. The serene bedroom retreat is framed by oversized windows and boasts generous closet space. At The Keewatin, every detail has been considered - from the curated finishes to the sense of quiet sophistication that defines the building. All just steps to Sherwood Park, and a short stroll to the boutiques, cafés, and conveniences of Yonge and Mt. Pleasant. (id:62616)
2212 - 5168 Yonge Street
Toronto, Ontario
Move-in Ready large two-bedroom two-bathroom corner unit in the luxurious Menkes-built Gibson Square Condo North Tower, with underground parking and locker. Spacious Open Concept and Modern Layout with Open Kitchen, Living & Dining Rooms combined. Floor-to-Ceiling Windows for amazing views. New Vinyl Flooring and New Paint. Building has direct underground access to North York Civic Centre, North York Centre Subway Station. Building Amenities include: Concierge/Security, Pool, Gym, Media/Party Room. Steps to Major Shopping Centres, Restaurants, Library, Parks, Schools & more. Students welcome. No Smoking, No Pets allowed. Tenant to pay for Hydro, Internet, Contents & Liabilities Insurance. $300 Key Deposit (id:62616)
44 Sultana Avenue
Toronto, Ontario
Welcome to 44 Sultana Avenue, a rare opportunity in the heart of Lawrence Manor. With brand new windows and stunning updates, this solid 2-storey home sits on a premium 50 x 132 ft pool sized building lot. Offering almost approx 2,500 square feet plus a basement, the home features two kitchens, with potential to convert the second upstairs to a bedroom, and a versatile layout ideal for multi-generational living, rental income, or future renovation. The property also comes with Committee of Adjustment decisions and building plans in hand. Whether you're looking to live in, renovate, or build new, this is a prime opportunity surrounded by multi-million dollar homes, just steps from top schools, parks, synagogues, and transit in one of Torontos most desirable neighbourhoods. Walking Distance To Places Of Worship, Baycrest, Groceries, Transit, Shopping, Highways, Schools And More! Inspection Report Available - SEE ATTACHMENTS FOR PLANS AND DECISION FROM COMMITTEE OF ADJUSTMENT. (id:62616)
1108 - 8 Widmer Street
Toronto, Ontario
Welcome to Suite 1108 at Theatre District Residences, a brand-new, intelligently designed 2-bedroom, 2-bathroom condo in the vibrant heart of Torontos Entertainment District. This 667 sq ft east-facing suite features a functional split-bedroom layout, 9' ceilings, and an open-concept living space that flows to a private balcony. The chef-inspired kitchen includes built-in appliances, quartz counters, and a seamless flow into the living/dining area ideal for entertaining.The spacious primary bedroom includes a 4-piece ensuite, while the second bedroom is perfect as a guest room, office, or gym. Enjoy ensuite laundry, a walk-in closet, and two full bathrooms for ultimate convenience. Building amenities include a concierge, gym, yoga studio, media/games lounge, outdoor pool, party room, pet spa, and more.Live steps to TIFF, PATH, King West, Rogers Centre, Queen Street, the Subway, Financial District, and world-class dining, shopping, and nightlife. 100 Walk Score. 100 Transit Score. Turnkey downtown living at its finest. (id:62616)
406 - 5508 Yonge Street
Toronto, Ontario
Prime North York Location At Yonge/Finch, Immaculate One Bedroom Unit, Open Concept Kitchen With Granite Counter Top, Laminate Floor Throughout. Floor To Ceiling Windows. Two Walkouts To Large Balcony. Step To Subway, Ttc Bus Station, Retail, Restaurant And All Amenities, 24 Hr Security Concierge. One Parking And 1 Locker Included. (id:62616)
153 - 96 Crimson Mill Way
Toronto, Ontario
Fully Renovated Luxury Townhome for Lease in Prime Bayview & York Mills!This beautifully updated, move in ready executive townhome offers nearly 2,400 sq.ft. of stylish living space with 4 bedrooms and 4 bathrooms (3 full + 1 powder). Bright and spacious south-facing main floor features open-concept layout, floating spiral staircase, and modern open-riser design perfect for living, working, and entertaining.Enjoy a large chefs kitchen with German-made cabinetry, granite countertops, and premium appliances: Wolf gas cooktop, Amana counter-depth fridge, built-in KitchenAid double oven & convection microwave, Miele dishwasher, instant hot water tap, garburator, and more.Second floor offers generously sized bedrooms including an oversized primary suite with walk-in closet and a renovated 4-piece ensuite. Basement includes a 4-piece bath, rec room, and German-made Murphy bed ideal as guest suite, office, or TV room.Top-rated school district: York Mills Collegiate, Harrison PS, EE Jeanne-Lajoie, Claude Watson School for the Arts, Bayview Glen, Crescent School, and more.Close to TTC, Hwy 401 & DVP, Sunnybrook and North York General Hospitals, Shops at Bayview/York Mills Plaza, Granite Club, restaurants, and parks. (id:62616)




