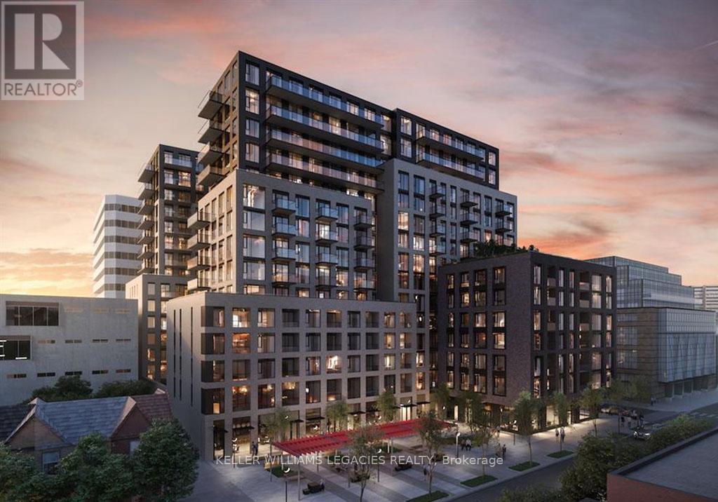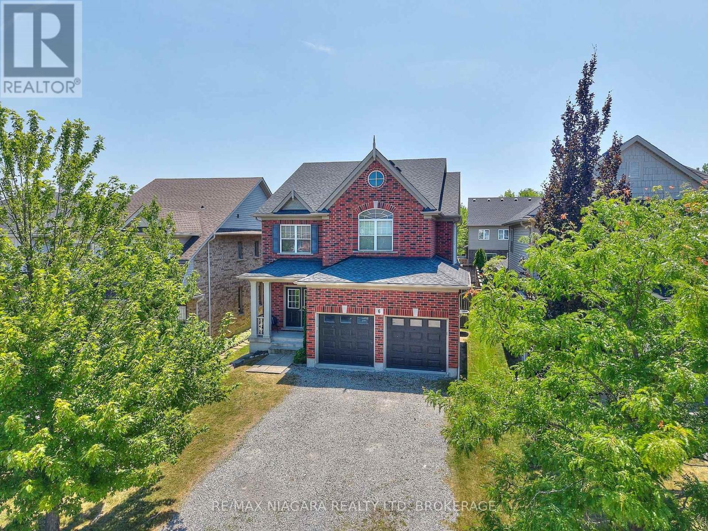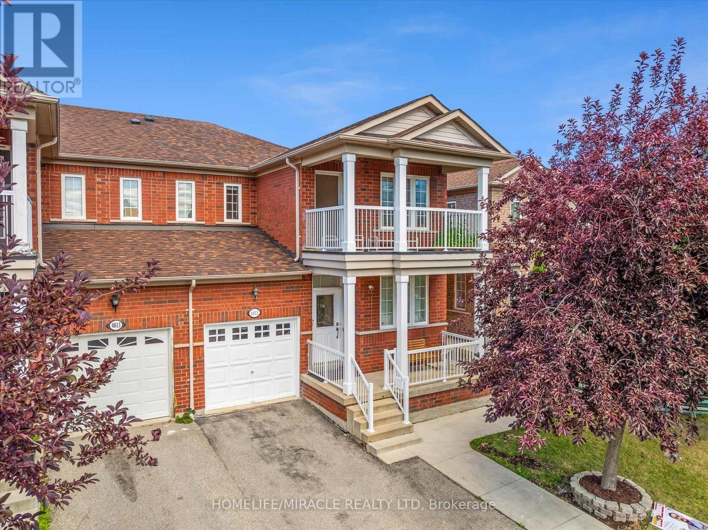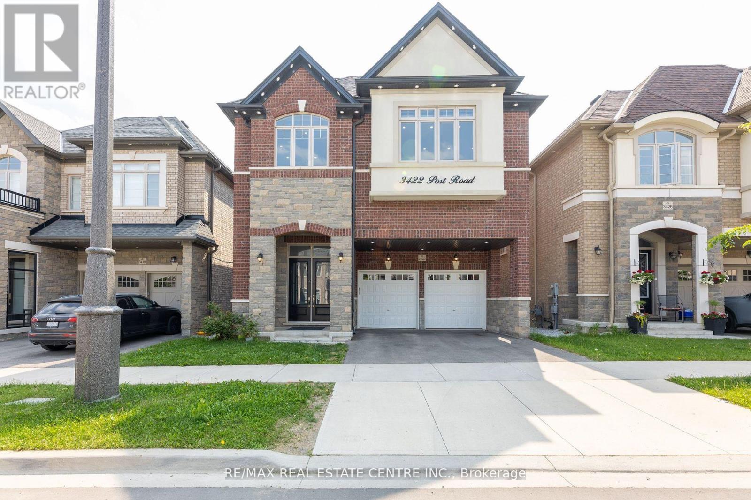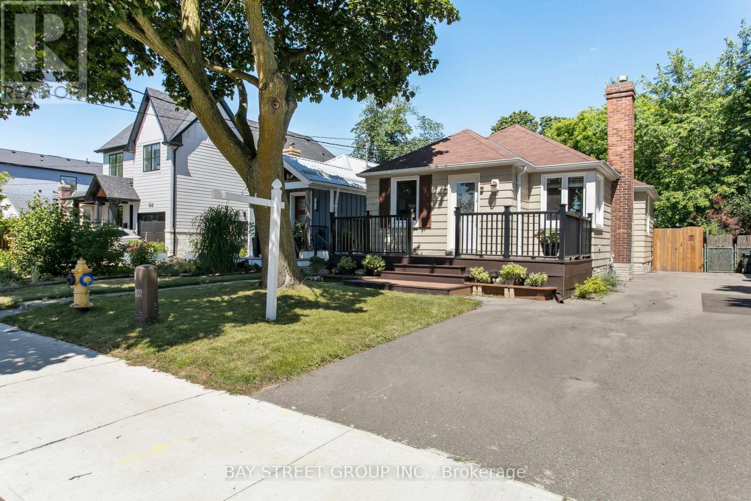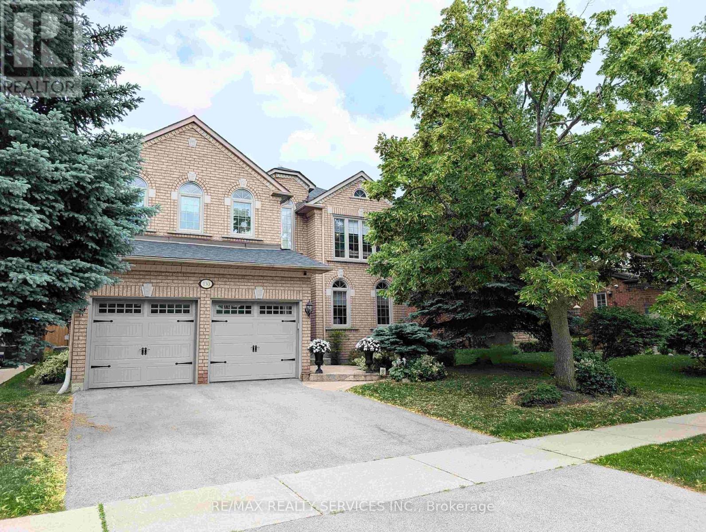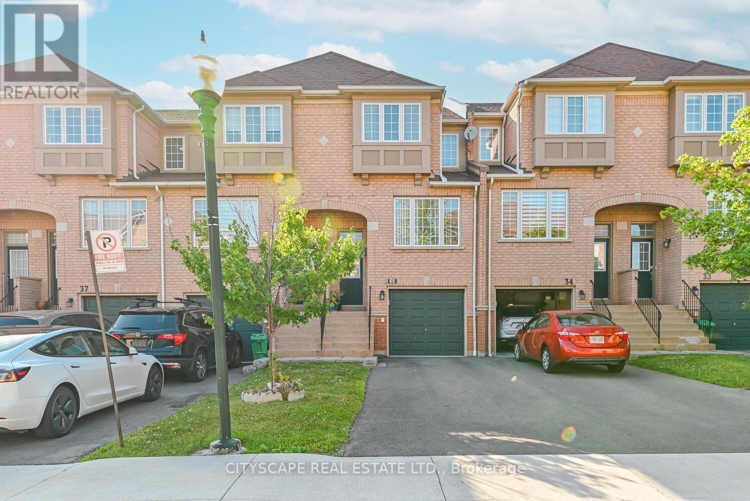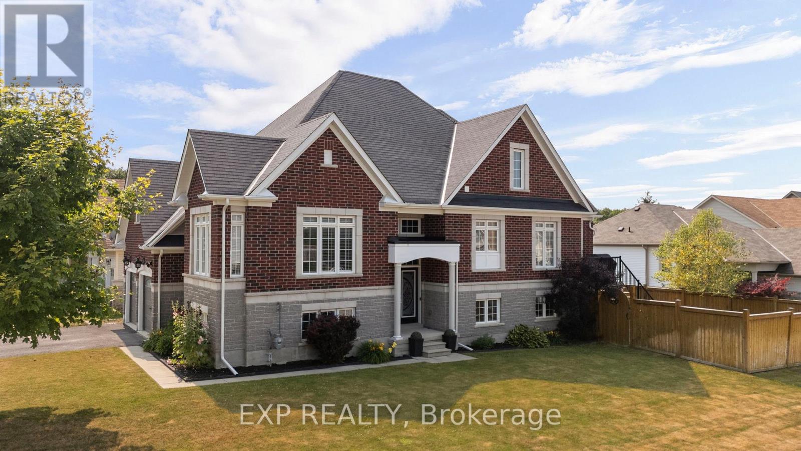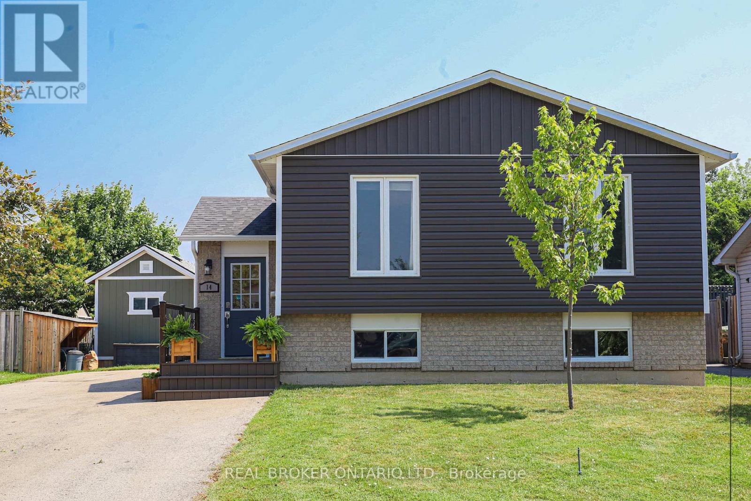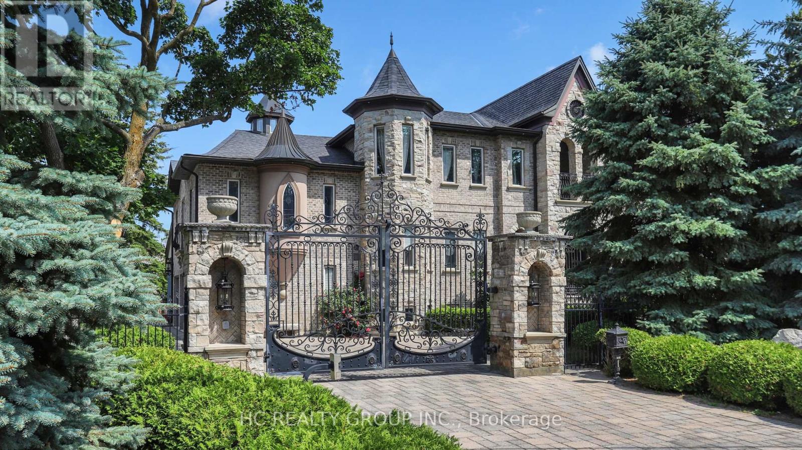13 Leeming Street
Hamilton, Ontario
EXTRAORDINARY Updated Turn-key investment / multi / single family Bungalow, 3 Vehicle Parking and finished Lower Level with separate entrance. Set in a Vibrant Downtown Neighbourhood on a key transit route. Walkable to Hamilton General Hospital, Schools, Parks, Birge Pool, shopping, restaurants and a short drive to the lively James St N Boutiques/Gallery/Cafe District, the downtown core and Hwy access. Brimming with opportunity for investors or savvy family owner -occupants looking to build equity or excellent potential rental income. Expansive footprint, 1800 Sqft of finished living space on both levels, approx 10’ Ceilings on Main Fl with crown moulding, Newly Painted interior and all concrete exterior, fence, gates, railings and porch (2025). Flexible layout with 4 main fl bedrooms, one with temporary removable wall to allow conversion back to a Huge living room space, Main 4pc bath, Oversized Eat-in Kitchen with access to the sprawling fully-fenced deck, beam and post covered concrete patio and walkway (all 2023) to the Front Concrete Double Driveway (2023) and Zen Garden (2023) to promote a sense of peace and tranquility, 10’ X 10’ Bunkie with hydro and A/C, Outdoor Dining Patio, partially finished outdoor kitchen/BBQ area, Custom Gated Carport (2023), tons of Storage space and Separate Entrance to the Lower Level. Here you’ll find a second Eat-in-Kitchen, Bath, Laundry/Utility, and 3 flex rooms used as guest bedroom accommodations (2023). Furnace, Water Tank, Heat Pump (all 2023). This Incredible one-of-a-kind Property is a definite Must See! Book a Tour and be Amazed! (id:62616)
44 Bristol Street
Hamilton, Ontario
Welcome to 44 Bristol Street - a truly versatile and rare offering in the heart of the city. This property features a beautifully updated Victorian home paired with a large 38x22 ft garage/shop with both residential and commercial zoning - making it ideal for entrepreneurs, tradespeople, hobbyists, or anyone seeking exceptional live-work potential. The home seamlessly blends original character with stylish modern updates. The renovated kitchen includes quartz countertops, updated cabinetry, and stainless-steel appliances, and opens into spacious living and dining areas filled with natural light. The main floor also features convenient laundry, 9ft ceilings, and beautiful hardwood flooring throughout. Upstairs, you'll find three generously sized bedrooms and two fully updated 4-piece bathrooms, including a rare ensuite bath in the primary suite. The top floor offers a massive fourth bedroom or flexible bonus space, complete with its own private 2-piece bathroom - perfect for a home office, guest room, or studio. Step outside to enjoy the private back deck, ideal for entertaining or quiet relaxation. The impressive garage/shop offers outstanding utility and versatility with ample storage, workspace, and commercial use potential. This exceptional property combines classic charm, modern living, and unmatched flexibility. Whether you're a family needing space, a business owner looking to work from home, or an investor exploring development opportunities, this one-of-a-kind property delivers it all. RSA. (id:62616)
44 Bristol Street
Hamilton, Ontario
Welcome to 44 Bristol Street - a truly versatile and rare offering in the heart of the city. This property features a beautifully updated Victorian home paired with a large 38x22 ft garage/shop with both residential and commercial zoning - making it ideal for entrepreneurs, tradespeople, hobbyists, or anyone seeking exceptional live-work potential. The home seamlessly blends original character with stylish modern updates. The renovated kitchen includes quartz countertops, updated cabinetry, and stainless-steel appliances, and opens into spacious living and dining areas filled with natural light. The main floor also features convenient laundry, 9ft ceilings, and beautiful hardwood flooring throughout. Upstairs, you'll find three generously sized bedrooms and two fully updated 4-piece bathrooms, including a rare ensuite bath in the primary suite. The top floor offers a massive fourth bedroom or flexible bonus space, complete with its own private 2-piece bathroom - perfect for a home office, guest room, or studio. Step outside to enjoy the private back deck, ideal for entertaining or quiet relaxation. The impressive garage/shop offers outstanding utility and versatility with ample storage, workspace, and commercial use potential. This exceptional property combines classic charm, modern living, and unmatched flexibility. Whether you're a family needing space, a business owner looking to work from home, or an investor exploring development opportunities, this one-of-a-kind property delivers it all. RSA. (id:62616)
405 - 543 Richmond Street W
Toronto, Ontario
Welcome To Pemberton Group's 543 Richmond Residences At Portland - an incredible new building designed to reflect the historic nature of the neighborhood - nestled in the heart of the fashion district, this cozy studio unit is ideal for urban life at an affordable price. This unit is walking distance to The Lake, The AGO, The Well, Kensington Market, The Metro Toronto Convention Centre, and so much more! not to mention brand new, top tier amenities including : Concierge, Exercise Room, Gym, Outdoor Pool, Party/Meeting Room, Rooftop Deck/Garden. (id:62616)
Basement - 402 Summerhill Dr Drive
Peterborough North, Ontario
Enjoy This Bright and Very Spacious 1 Bdrm + 1 Den/office room upgraded Basement unit.Large Kitchen with Newer Appliances and an Eating Area. This Unit has its own Private Laundry Facility, so you don't share it with others. Unbeatable Location Close to shopping, Bus Routes, Walking Trails, Parks & Schools! Peaceful and Quiet Family-Friendly neighbourhood. Two Parking spaces on the Driveway is included, Extra storage space & Bike storage space are included as well..Tenant pays 35% of utilities. (id:62616)
6 Alex Grant Place
St. Catharines, Ontario
Tucked away in one of St. Catharines' quiet, hidden-gem Rinaldi Homes neighbourhoods, this elegant 4-bedroom, 3-bathroom home offers over 2500 sq.ft. of beautifully finished living space - perfect for growing families and creating lasting memories. Just 15 years old, this two-story residence features a bright and luxurious open-concept main floor, where natural light pours through oversized windows and highlights thoughtful design details throughout. The heart of the home is a chef's kitchen with high-end appliances, granite countertops, and a centre island, flowing seamlessly into a breakfast nook with built-in coffee station and sliding doors to the backyard deck. The inviting living room boasts a stunning floor-to-ceiling brick feature wall with a sleek, elongated electric fireplace. A formal dining room, private office, convenient 2-piece bathroom, and laundry room complete the main level. Up the grand spiral wood staircase, you'll find a cozy loft landing, a 4-piece bathroom with heater floor, three generously sized bedrooms, and a spacious primary suite with walk-in closet and spa-like 4-piece ensuite, also with a heated floor. The lower level is partially finished, currently serving as a recroom and storage, with plenty of potential to customize additional living space - especially with the 3pc bathroom rough-in plumbing. Step outside to a private backyard retreat featuring a sun deck with a corner pergola, louvered shades for added privacy, a gas BBQ hookup, and a fully fenced yard - ideal for entertaining, relaxing, and family fun. An alarm security system, a 2-car garage with a 220VAC heater, a double-wide driveway and 25-year GAF shingles (from 2021) complete the property. It's just a short walk to the scenic Welland Canal, the St. Catharines Museum & Canal Centre, and the 42km Greater Niagara Circle Route trail system. You're also minutes from shopping, schools, amenities, and easy access to the QEW highway. (id:62616)
34 Albion Way
Niagara-On-The-Lake, Ontario
Experience the sophistication and elegance of this exceptionally rare "Luxe Edition" Gatta-built Executive Bungalow Townhouse. At 3145 sq.ft. of luxury finishes it sits in one of Niagara on the Lake's most prestigious communities. This upscale model is a stand out, offering a thoughtfully designed layout with luxurious upgrades and custom features throughout. The moment you step through the front door your greeted by a dramatic entranceway with soaring ceilings, and refined architectural detail. The main level features the great room with 15 foot beamed ceilings, anchored by a custom contemporary feature wall showcasing a sleek horizontal natural gas fireplace. At the heart of the home is a chef inspired Cambria quart kitchen appointed with state of the art Miele appliances , an extended island and custom cabinetry where functionality meets timeless design. The open concept living and dining area is further enhanced by a 14 foot backlit wine feature a true showpiece. A built in wet bar in the dining room elevates the dining experience, as do the built in Sonos speakers. Extending the great room space is a covered patio complete with automatic screens with remote control which then leads to a professionally landscaped backyard oasis complete with built in kitchen gas BBQ and a stunning gas firepit. Also on the main level is a large master bedroom with spa like ensuite complete with soaking tub and walk in closet. There is also a large den or 4th bedroom and another beautifully appointed 3 pc bathroom. The large walk in laundry/mud room with garage entrance completes the main floor living area. The finished lower level has been finished to exacting standards with additional living space, including 2 additional bedrooms a full bathroom and a built in wet bar. Plenty of extra storage space as well . Custom window treatments and luxury lighting with details to numerous to mention, complete the dramatic elegant look of this extraordinary property. (id:62616)
8 Glenburn Court
Hamilton, Ontario
RENOVATED! This gorgeous 3 bedroom, 3-bathroom condo townhouse is ideal for first time buyers looking for MOVE-IN READY. Loads of natural light on the main level welcomes you through the living area and into the elegant, white kitchen; its super spacious with beautiful stainless appliances and tons of storage space, large enough for a good-sized kitchen table and 4 chairs. Upstairs you'll find 3 bedrooms with a fully renovated 3-piece main bathroom. More to come in the finished basement, which features a secondary studio suite with a mini kitchenette and 3-piece bathroom, perfect for guests, friends, or family to stay! Rounding out the home is the lovely private backyard, fully fenced with a lockable gate and an assigned parking space in the parking lot. The 2025 renovation includes new paint throughout, new wood railing on main staircase, new light fixtures on main and second level, and new drop ceiling and pot lights in basement. In addition, renovated main floor and second floor bathrooms (2023), updated kitchen and new flooring (2022), and new laminate flooring on the second level (2018). Nothing left to do, just move in and enjoy! In addition to the usuals the condo fee includes water, cable TV, and internet, a great savings! Ideally located near all amenities. Eastgate Square shopping centre just a few minutes walk, close to restaurants, schools, and parks, and just a few minutes driving to Red Hill Valley Parkway for easy commuting. (id:62616)
6333 Skinner Street
Niagara Falls, Ontario
Perfect starter home in a wonderful family-friendly neighborhood! This fully renovated, move-in-ready home is ideal for first-time buyers, young families, or retirees. Featuring new luxury vinyl plank flooring, high-gloss kitchen and bathroom cabinets, matte black hardware, new interior and exterior doors, stainless steel appliances, pot lights throughout, and upgraded plumbing, electrical wiring, and a new breaker panel-no detail has been overlooked. Just minutes from the Falls and surrounded by parks, schools, and shopping, this charming home offers the perfect blend of cottage-like character and modern convenience. A fantastic opportunity to enjoy a comfortable and stylish lifestyle in a prime Niagara Falls location. (id:62616)
Basement - 24 Dunvegan Crescent
Brampton, Ontario
Spacious legal basement with two bedrooms, a kitchen and living area, a washroom and a separate entrance available from August 1st in a highly sought-after Brampton neighborhood! This well-maintained unit includes 1 parking spot and utilities-no extra monthly bills! Convenient access to bus routes 23, 25, and 3, all within walking distance. Just a 4-minute drive to a bustling plaza featuring a grocery store, eateries, gas station, and the renowned Cassie Campbell Community Centre offering top-tier indoor and outdoor amenities. Close proximity to Tim Hortons, Scotiabank, schools, and the Sikh community temple. Ideal for professionals or small families looking for comfort, convenience, and a great location. Nicely converted cold room provides ample additional storage. (id:62616)
4811 James Austin Drive
Mississauga, Ontario
Beautifully Maintained Semi-Detached in the Heart of Mississauga! Bright and spacious 3+1 bedroom home with 9-ft ceilings on the main floor, open-concept layout, gleaming hardwood floors, and elegant hardwood staircase. The modern kitchen features granite countertops, stainless steel appliances, and overlooks a cozy family room everyday living and entertaining. perfect for Upstairs offers a spacious primary bedroom with cathedral ceiling, 4-pc ensuite, and large walk-in closet. Two more bedrooms, a full bath, and a covered balcony complete the upper level. The professionally finished basement with separate entrance includes a wet bar, bedroom, and den/office ideal for extended family or in-law use. Enjoy a low-maintenance concrete backyard with space for a flower garden. The front includes a beautiful porch and no sidewalk for convenience. Updates include: roof (2016), water heater (2016), humidifier (2017), furnace (2018) and A/C (2022). No rented item. Walk to top schools, parks, shopping; minutes to Square One, Hwy 403/401, future Hurontario LRT, and GO Transit. (id:62616)
3422 Post Road Ne
Oakville, Ontario
Absolutely Stunning Luxury Home | Approx. 3900 Sq Ft Including Finished Basement. This 4-year-new luxury home welcomes you with a 14-ft ceiling in the foyer and elegant chandeliers. Featuring 12-ft ceilings on the main floor, 9-ft ceilings on the second floor and basement, with coffered ceilings and pot lights throughout. The chefs kitchen offers high-end JennAir appliances: built-in oven/microwave, 48 built-in fridge, 6-burner cooktop with pot filler, Caesarstone countertops, pearl backsplash, expanded island, and a nice pantry. The open-concept layout includes a family room, and a combined living/dining area with electric fireplace and lots of natural light. A separate den with French doors offers a quiet space perfect as an office or main-floor bedroom. The builder-finished basement with separate entrance is ideal for entertaining or potential rental income. A loft upstairs can easily be converted into a 5th bedroom. Two bedrooms have private ensuites, while two share a Jack-and-Jill. The primary suite features tray ceilings, a spa-like ensuite with rain shower, body jets, and a large walk-in closet. All bathrooms are upgraded with frameless glass, rain/handheld showers, and stylish tile work. Other highlights: zebra blinds throughout (incl. basement), designer lighting, EV rough-in, high garage ceiling (suitable for car lift), upgraded A/C, 200 AMP panel, flood shut-off valve, and exterior pot lights. Prime location walk to schools and parks, and just minutes to shopping, top schools, highways, and hospital. A rare blend of luxury, function, and location this home is a must-see! (id:62616)
1232 Saginaw Crescent
Mississauga, Ontario
1232 Saginaw Crescent welcomes a great opportunity to live in the heart of Lorne Park, one of Mississauga's most desirable and family-friendly neighbourhoods. This expansive home offers over 4,000 square feet of living space, perfectly suited for growing families who value comfort, space, and a strong sense of community. Step inside to discover a thoughtfully designed layout with generously sized principal rooms ideal for both everyday living and entertaining. The traditional living and dining areas flow seamlessly, while the spacious kitchen and breakfast area overlook the private backyard, a serene retreat surrounded by mature trees & a new fence, perfect for playtime, summer BBQs, or quiet relaxation. Upstairs, you'll find large, light-filled bedrooms including a grand primary suite complete with walk-in closet and ensuite, offering the ultimate in comfort and privacy. The lower level has immense potential for you to create your dream entertainment zone, gym, games room, or home theatre to suit your lifestyle. Located on a quiet crescent with a true family atmosphere, this home is just steps from the lush green spaces of Woodeden Park and within walking distance to highly sought-after schools, including Lorne Park Public School and White Oaks Montessori. Whether it's morning walks to school, weekend games at the park, or evening bike rides with neighbours, this is the kind of street where lifelong friendships are made. Enjoy the best of both worlds a peaceful, tight-knit community just minutes from top amenities including shopping, dining, transit, the Credit River, and Lake Ontario's scenic waterfront trails. With easy access to major highways and Port Credit GO Station, commuting is a breeze. Including close to Clarkson GO. This is where space, lifestyle, and location come together in perfect harmony. (id:62616)
140 Hillside Avenue
Toronto, Ontario
Location & Location * ! Ideal for the builders, Investors ,developers or the first time buyers * This original 3 beds Bungalow was converted into 2+1 beds room with 2 full-washrooms* One of the main floor bed room was converted into kitchen at the main floor * and original kitchen was converted in laundry at main floor. Separate entrance to the basement * most of the windows were updated , updated roofing , gutter * water proofing was done too. Situated in the heart of lakeside Mimico. Big lot 33.33X 125 Ft * very quiet area* lot of newer luxurious houses are built in this neighborhood. 1The huge back private backyard is your own garden retreat ideal for BBQs & birthday parties under the open sky. Walk To Ttc & Mimico Go Station* close to great schools, parks & Subway (id:62616)
308 - 4065 Brickstone Mews
Mississauga, Ontario
Spacious Bright 1 Bedroom Unit With 10Ft High Ceilings. Great Layout And Steps To Sqr One Shopping. Appliances, Granite Counter Top, Backsplash, 24Hr Concierge, Parking And Locker. Top End Amenities: Indoor Swimming Pool, Outdoor Terrace With Bbq, Kids Playground And Pets Park, Gym, Party Room, Theater, Hot Tub, Etc. (id:62616)
10 Beaumaris Drive
Brampton, Ontario
A profitable South Asian Restaurant franchise in Brampton, located in a bustling and sought-after area at the prime intersection of Queen St. E and The Gore Rd. This exceptional restaurant offers ample parking, L.L.B.O. and a seating capacity of 40, ensuring a comfortable dining experience for guests. The restaurant features a separate party room for private events and is equipped with new, top-of-the-line appliances. With an experienced executive chef leading the kitchen, the menu offers a perfect fusion of traditional Indian flavors and modern culinary innovations, providing a standout dining experience. (id:62616)
130 Royal Valley Drive
Caledon, Ontario
Don't Miss This One!! This Stunning Home Is Located In The Prestigious "Valleywood" Community. An Executive Detach Home Offering 3324Sqft (per MPAC). Approximately $300k In Upgrades/Updates. Fantastic "Open Concept" Main Floor W/Gleaming Hardwood Floors & Oversized Tiles. A Gorgeous Custom Kitchen W/Quartz Counters, KitchenAid SS Appliances, Centre Island W/Breakfast Bar, Pot Elf's & Under Cabinet Elf's, Ceram B-Splsh, Pantry + Overlooks The Large Family Size Breakfast Area. Huge Family Room W/Cathedral Ceiling & Gas Fireplace. Combo Living Rm & Entertainers Size Dining Rm. Convenient Main Floor Den/Office W/Coffered Ceiling. Main Flr Laundry W/Garage Access. Inviting Front Entrance W/Big Foyer. Bright 2Pc Powder Rm. Dual Staircases To Unfinished Basement. Spiral Oak Staircase To 2nd Level. 4 Generous Size Bedrooms. Spacious Primary W/Sitting Area, Walk In Closet, 5pc Ensuite W/Glass Sep Shwr, Soaker Tub & His/Hers Sink. 2Bdrm W/WICC. Large 3rd Bdrm & 4th Bdrm W/Semi Ensuite To Main 5Pc Bath. Lovely Landscaped Lot W/Pattern Concrete Front Walk & Patio. Private Rear Fenced Yard W/Corner Shed. (Reno's Etc. - Ensuite/CAC '24, Roof/Fence "23, Main Flr Renos '21, Front Drs & Driveway '21, Appliances "21, Garage Drs '16, High Eff Furn '15, Most Windows '13). Walking Distance To Library & Park. Quick Access To Hwy 410 For Easy Commuting!! Shows 10++ (id:62616)
35 - 3020 Cedarglen Gate
Mississauga, Ontario
Gorgeous 3 Storey All Brick Townhome. Pride Of Ownership. Solid Oak Hardwood Floors On All 3 Levels.**Beautiful Eat-In Kitchen With 'Juliette' Balcony. Solid Oak Staircase & Handrails. Finished Bsmt W/Rec Rm & W/O To Yard & Upgraded Concrete Terrace. Entrance To Garage From Inside Home.Close to Highway Qew & 403, Transit/GO, Library, Park, Square one mall (id:62616)
1807 - 2645 Kipling Avenue
Toronto, Ontario
Welcome to this beautifully upgraded and thoughtfully designed 2-bedroom condo offering exceptional value in a high-demand location. Perfect for first-time buyers or savvy investors, this bright and spacious unit is situated on a high floor with an unobstructed west-facing view, allowing for an abundance of natural sunlight throughout the day. Step into a brand-new, modern open-concept kitchen featuring a striking waterfall quartz countertop on the center island, tile flooring, sleek shaker-style cabinetry, a one-piece quartz counter and matching backsplash, a deep stainless steel sink with a contemporary faucet, and modern hardware on all cabinetry-designed with both style and functionality in mind. The newly renovated bathroom is equally impressive, boasting elegant tile work, a modern vanity, and tasteful tile flooring for a cohesive and luxurious feel. The entire unit showcases all-new laminate flooring throughout, complemented by upgraded tile in the front foyer and common areas, creating a cohesive and contemporary living space. Additional upgrades include fresh paint throughout, new baseboards, trim, interior doors, and modern door handles-every detail carefully selected to enhance the overall aesthetic and quality of the home. Enjoy the convenience of being within walking distance to Albion Mall, the Humber Trail, Kipling Community Centre, nearby parks, and a wide selection of junior, middle, and high schools. TTC is at your doorstep with a direct bus route to Kipling Subway Station, making commuting a breeze. (id:62616)
105 White Sands Way
Wasaga Beach, Ontario
Welcome to 105 White Sands Way Where Comfort Meets Coastal Living. Situated on a beautifully maintained corner lot in the sought-after Wasaga Beach Village Community, this spacious brick, stone and vinyl home offers over 2,600 sq.ft. of finished living space and is just a short walk to Beach 1. Inside, the home features 4 spacious bedrooms (3+1), including two with private ensuite bathrooms, and a total of 3 full bathrooms. You'll find soaring 9-foot ceilings throughout, highlighted by a stunning 17-foot vaulted ceiling in the living room. The expansive 2nd floor primary suite offers nearly 300 sq.ft. of space and a luxurious 5-piece ensuite with soaker tub, dual sinks, independent shower and water closet. The organized double-car garage includes inside entry, dual door openers, overhead loft storage, and is pre-wired for a Level 2 electric vehicle charger ready for your finishing touch. Additional features and upgrades include: Quartz countertops, Hot water on-demand system, Full irrigation system with rain sensor, Liberty security system, Nest thermostat, Ring doorbell + wired security camera & much more. The backyard is designed for relaxation and entertaining unwind beneath the covered pergola, soak in the sunken hot tub on the low-maintenance composite deck, or gather around the fire pit that comfortably seats eight. With over 1,400 sq.ft. of unfinished basement space, this home also offers exciting potential for customization. 105 White Sands Way truly has it all - location, space, and lifestyle. Book your showing today and experience what Wasaga Beach living is all about. (id:62616)
14 Keith Street
Orillia, Ontario
WELCOME TO THE PERFECT DUAL-LIVING SETUP! TUCKED AWAY ON A QUIET DEAD-END STREET, THIS BEAUTIFULLY MAINTAINED HOME IS PERFECTLY DESIGNED FOR MULTI-GENERATIONAL LIVING OR INCOME POTENTIAL. WITH A FULL IN-LAW SUITE AND SEPARATE LAUNDRY ON BOTH LEVELS, IT OFFERS TRUE FLEXIBILITY FOR TODAYS FAMILIES. UPSTAIRS FEATURES 2 SPACIOUS BEDROOMS, A FULL 4-PIECE BATHROOM, AND A BRIGHT OPEN-CONCEPT LIVING SPACE. DOWNSTAIRS, YOU'LL FIND ANOTHER 2 BEDROOMS, A FULL BATHROOM, ITS OWN LAUNDRY, AND A PRIVATE ENTRANCE IDEAL FOR EXTENDED FAMILY, OR FRIENDS.STEP OUTSIDE TO ENJOY THE FULLY FENCED BACKYARD, PERFECT FOR KIDS, PETS, OR ENTERTAINING. A CUSTOM WOODWORKING SHOP AND SEPARATE STORAGE SHED PROVIDE ALL THE SPACE YOU NEED FOR HOBBIES AND STORAGE. SERVICED BY MUNICIPAL WATER AND SEWER, WITH EFFICIENT NATURAL GAS HEAT AND CENTRAL AIR CONDITIONING, THIS HOME CHECKS ALL THE BOXES FOR COMFORT AND CONVENIENCE. DON'T MISS THIS TURN-KEY OPPORTUNITY IN A PEACEFUL, FAMILY-FRIENDLY LOCATION! (id:62616)
56 Lakeside Terrace
Barrie, Ontario
WELCOME HOME TO BARRIE'S NEW LAKEVU CONDOS! VERY CLOSE TO HWY 400 & ONLY 10 MINS FROM DOWNTOWNBARRIE W/ BRAND NEW 1 BEDROOM OPEN CONCEPT CONDO FEATURING MODERN TECHNOLOGY HOME LOCK,SECURITY (1VALET) & THERMOSTAT SYSTEMS, WHIRLPOOL S/S APPLIANCES, A PRIVATE BALCONY, OWNEDLOCKER & 1 PARKING SPACES! THIS BUILDING'S LUXURIOUS AMENITIES INCLUDE A PET SPA, GUEST SUITES,GAMES RM, EXERCISE RM, PARTY RM, SECURITY GUARD, ROOFTOP/ TERRACE W/ BBQS OVERLOOKING THE LAKE& AMPLE VISITOR PARKING. (id:62616)
54 Maryvale Crescent
Richmond Hill, Ontario
Experience Unmatched Luxury at 54 Maryvale Ave. A True Masterpiece in the Prestigious Richvale Neighbourhood! This Gated Chateau-Inspired Stone Estate Showcases Timeless European Elegance and Superior Craftsmanship. Exceptional Architectural Details, Impeccable Millwork, and High-End Finishes Throughout. Gourmet Kitchen with Premium Appliances, Granite Counters, and Oversized Centre Island. Open-Concept Formal Living & Dining Designed for Grand Entertaining. All Bedrooms Feature Ensuites. Luxurious Marble & Hardwood Flooring Throughout. Features a Grand Office with Sitting Area and Fireplace, Ideal for Working or Unwinding in Style. Fully Finished Lower Level Includes Rec Room, Games Room, Gym, Entertainment Lounge & Nannys Suite. Grand Stone Facade, Professionally Landscaped Grounds & Secure Gated Entrance Set the Tone for This One-of-a-Kind Estate. A Rare Offering of Sophistication, Comfort, and Functionality in One of Richmond Hills Most Coveted Locations! (id:62616)
91 Millard Street
Whitchurch-Stouffville, Ontario
Welcome To 91 Millard Rd An Affordable, Detached Home In The Heart Of Stouffville! Located In A Quiet, Mature, And Family-Friendly Neighbourhood, This Charming 3 Bedroom, 2 Bathroom Home Offers A Thoughtfully Upgraded Main Floor Featuring A Modern Kitchen With Stainless Steel Appliances, A Formal Dining Room, And A Bright Living Room With An Extra-Wide Patio Door Leading To A Spacious Backyard. Upstairs, The Primary Bedroom Boasts A Semi-Ensuite And Double Closet, While The Second And Third Bedrooms Overlook The Private Yard. The Newly Renovated Basement Adds Valuable Living Space With A Guest Suite, 3-Pc Ensuite Bath, Large Rec Room, And Ample Storage. A Separate Side Entrance Offers Potential For In-Law Or Multi-Generational Living. Enjoy Outdoor Living With A Custom-Built Shed, A Generous Patio, And A Large, Private Backyard Perfect For Entertaining. Additional Features Include A New Oversized Paved Driveway With Parking For 3 Cars And No Sidewalk, Updated Eavestroughs, And A Fantastic Location Steps To Main Street, GO Station, Schools, Parks, Trails, Shops & More! Don't Miss This Wonderful Opportunity In One Of Stouffville Most Sought-After Communities! (id:62616)




