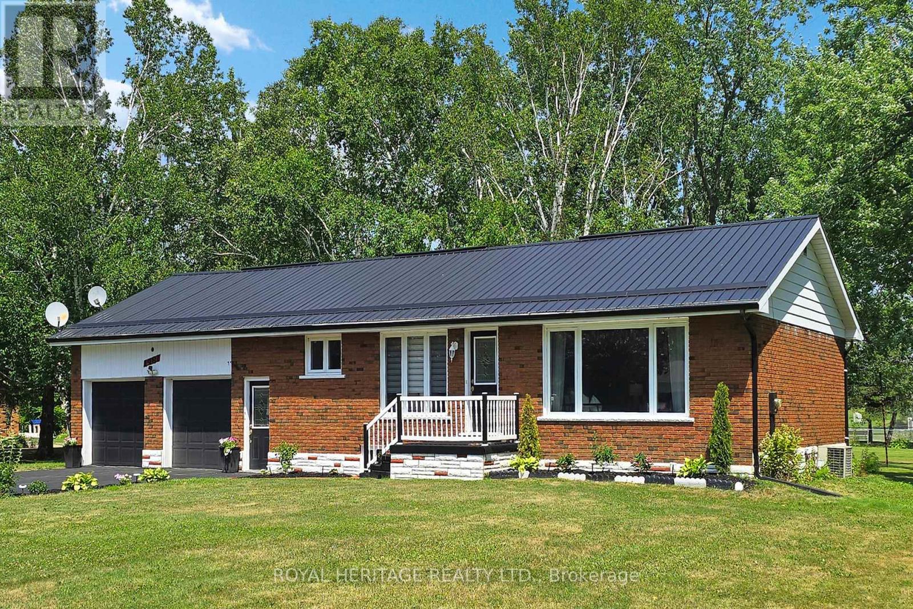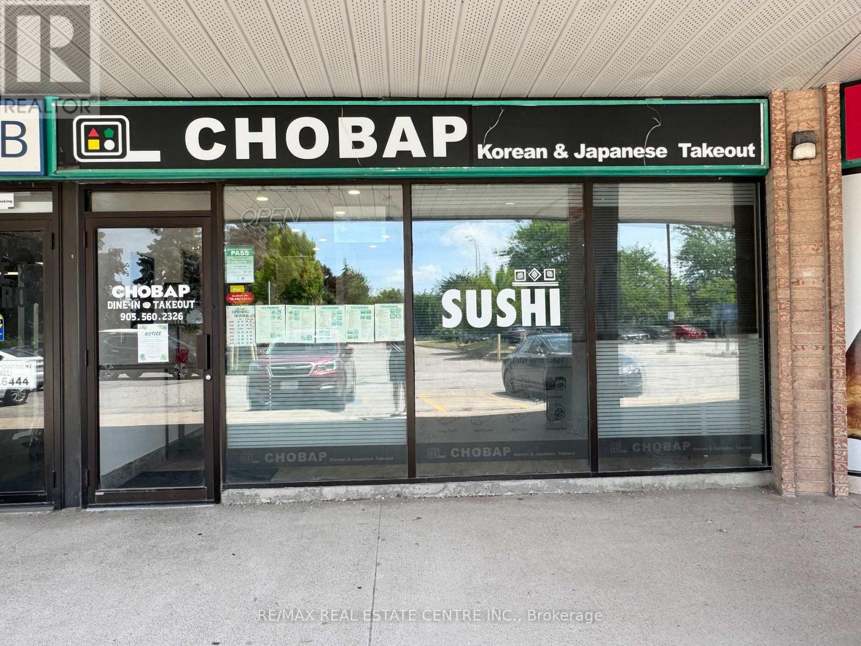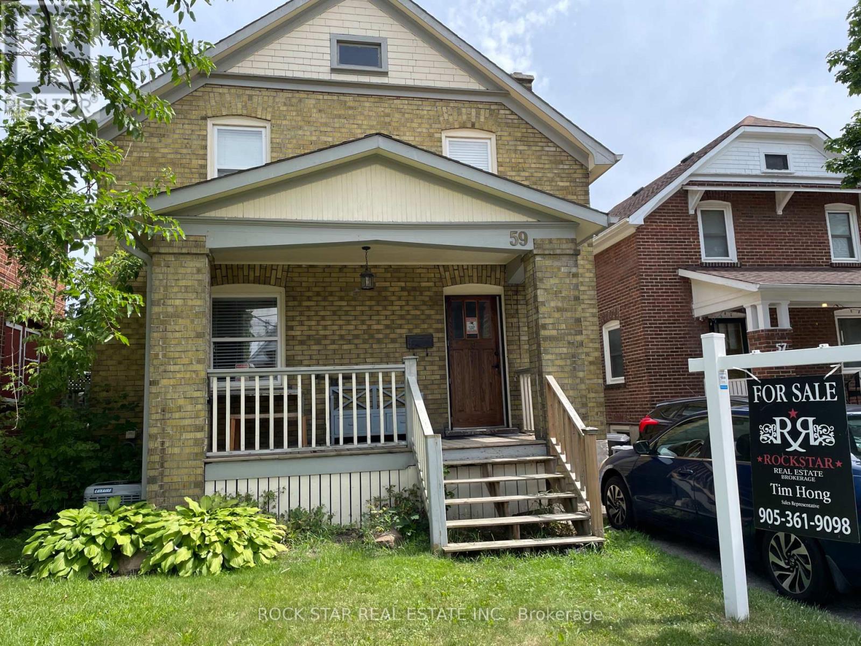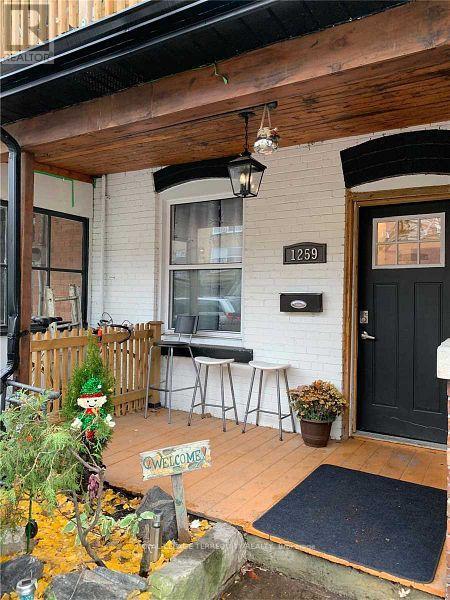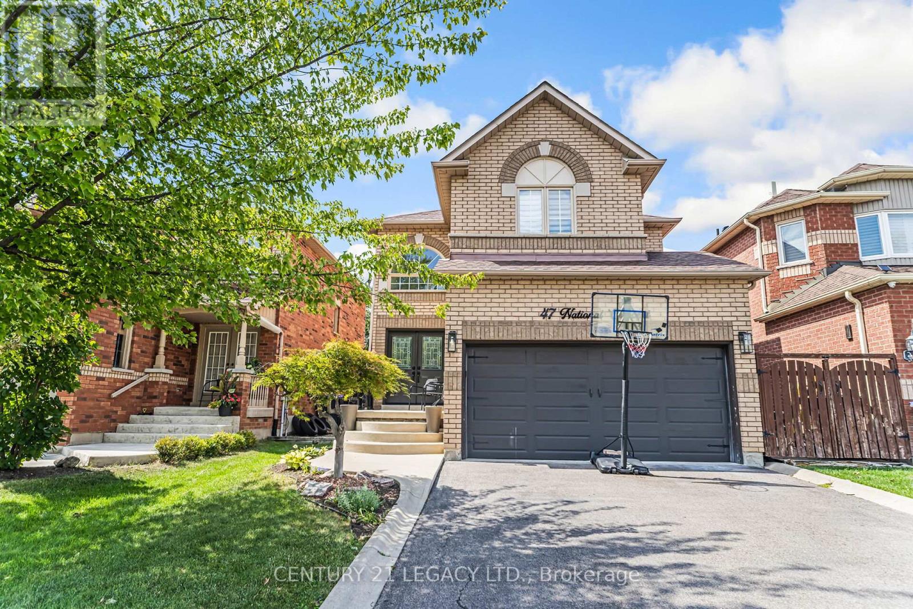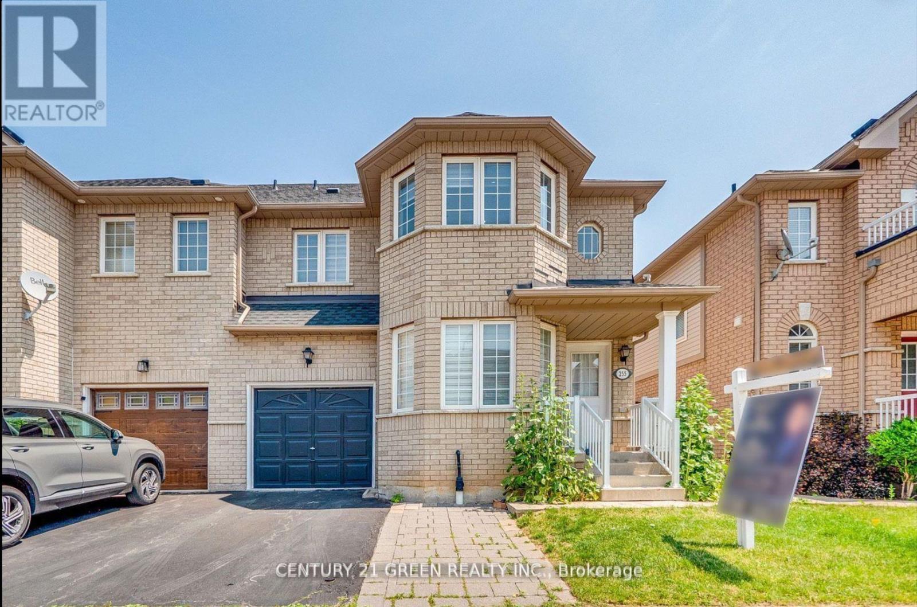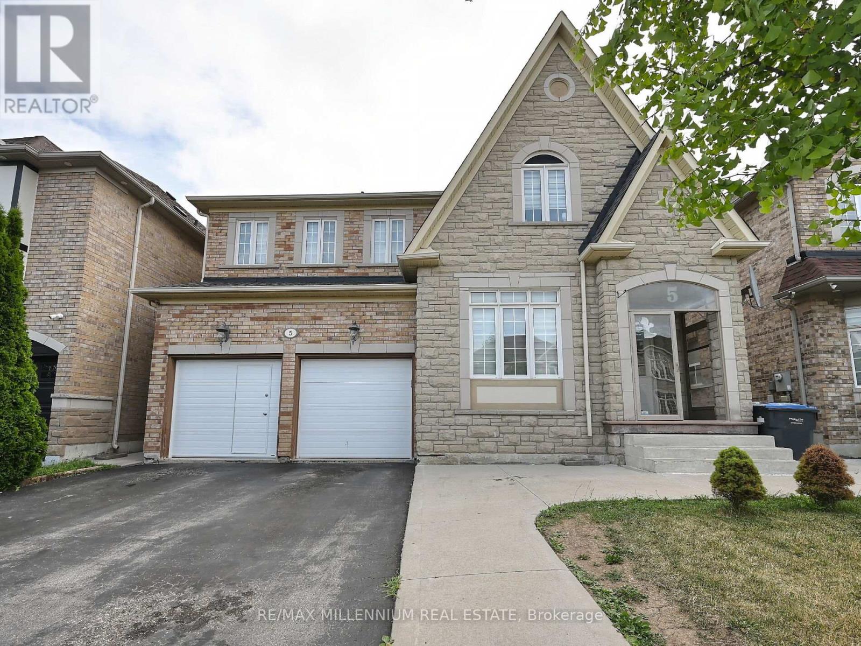Main - 554 Ontario Street
St. Catharines, Ontario
Cozy Main Level with Open Concept Living And Dining Area With A Large Picture Window. 3 Good Size Bedrooms & One - 4pc Bath With Jetted Tub. Laminate Flooring Throughout. Located in the North End Location Just Steps From Lakeport Shopping Mall, Minutes From Lakeside Park, Popular Jaycee Park Featuring Trails, Kids Play Parks And The Pedestrian Bridge To The Shops And Restaurants Of Port Dalhousie. Ensuite Laundry With Newer Washer/Dryer Combo 2 in 1. Separate Entrance. Newer Back Door from Bdrm on Main Level to the Landscaped Backyard. Utilities are Extra. No Smoking, No pets. ***Tenant is Responsible For Lawn Maintenance & Snow Removal. ****Note: Pictures From Before Tenant Moved In. (id:62616)
1461 County 10 Road
Cavan Monaghan, Ontario
First time on the market, an impeccably maintained all-brick bungalow on just over an acre! Backing directly onto Maple Leaf Park, this one-owner home offers a rare blend of privacy and convenience. Located just outside Millbrook with easy access to Hwy 115, its an ideal setting for those who value both nature and convenience. The property features a small apple orchard, a renovated main-floor bathroom, some updated windows, and a fully finished basement completed in 2025. The entire home has been professionally waterproofed with a lifetime warranty for peace of mind. Currently heated by electric baseboards, the home is already ducted and equipped with central air, allowing for a simple conversion to gas heat. (id:62616)
28a - 30 Regent Avenue
Hamilton, Ontario
Welcome to your new home; Renovated, Gorgeous & located in on West Hamilton Mountain! This 3 Bedroom, 3 Bathroom 1200 Square Foot Townhouse is move-in ready with potential to complete the mostly finished basement and add a fourth & fifth bedroom with little effort! The Home features Newer Appliances, Luxury Laminate & Vinyl flooring throughout & newly installed, Quartz & Ceramic countertops & a quiet, private sitting area in the rear. The home has a newer roof, newer windows and no rental items ! The Kitchen renovation was completed just a year ago & both bathrooms in the last 2 years ! The pictures speak for themselves. Don't miss out on this one! (id:62616)
1050 Paramount Drive
Hamilton, Ontario
This sushi restaurant features a spacious 1,284 sq ft layout, ideal for a team of 34 people. The interior is well-organized, making daily operations smooth and efficient. Located in front of a school and surrounded by residential neighbourhoods, the store enjoys a steady flow of both regulars and new customers, especially during lunch and dinner hours. The business has a strong online presence with excellent customer reviews: ** Google Maps: 4.9 stars from over 220 reviews ** ** Also highly rated on Uber Eats (registered as Uber Eats Top Restaurant), DoorDash, and SkipTheDishes ** This is a well-established and beloved local sushi spot with great visibility, high foot traffic, and strong delivery platform performanceready for someone to walk in and continue its success. The seller is ready to provide full training, ensuring a smooth transition for the next owner to step in and continue the success. Zoning permits a wide range of uses. (id:62616)
23 Oakcliffe Street
Elmira, Ontario
Welcome to 23 Oakcliffe Street in Elmira — a beautifully maintained bungalow that offers comfort, convenience, and lifestyle all in one. This move-in ready home is ideal for downsizers, retirees, or anyone looking for easy, main floor living in a peaceful and connected community. Step inside to find hardwood flooring that flows from the main living area straight into the primary bedroom, creating a warm, continuous feel throughout the home. The spacious primary suite includes its own private en suite, and the open-concept kitchen connects seamlessly to the living and dining spaces—perfect for everyday living and entertaining. Laundry is conveniently located on the main floor for added ease. Features include a new A/C (2023), a brand-new roof (2025), new windows at the back of the home, newer appliances, all-new blinds throughout, a newer garage door, and a fully concrete driveway that adds both curb appeal and durability. Every detail has been thoughtfully maintained for turn-key living. The backyard offers a fully fenced space complete with a deck and gazebo—ideal for morning coffee or summer BBQs. The fully finished basement adds extra versatility, with space for a home gym, guest suite, office, and a cozy area for movie nights. Located just minutes from Elmira’s golf courses, scenic trails, and local amenities, 23 Oakcliffe isn’t just a home—it’s a better way of life. Come experience it for yourself. (id:62616)
195 Erb Street E Unit# A
Waterloo, Ontario
LOCATION! LOCATION! Cute as a button! This sweet FREEHOLD semi is offering nearly 1180 sq ft of thoughtfully designed living space, this charming semi-detached home features 2 spacious bedrooms, 1.5 bathrooms, and a fully finished basement—perfect for recreation, or guest space. Skip the condo fees and enjoy the perks of freehold ownership, including parking for four vehicles and a generous backyard - ideal for entertaining, gardening, letting your fur-babies run or relaxing in your own private oasis. Inside, you'll find stylish updates throughout, including a renovated kitchen with quartz countertops, stainless steel appliances, and a fully renovated bathroom on the second floor. Step out onto the newer deck and take in your expansive yard, offering endless possibilities for outdoor enjoyment! Key mechanical updates—such as a new furnace and central A/C (2019)—provide comfort and peace of mind. Located just minutes from the highway, universities, shopping, and vibrant Uptown Waterloo, this home is a fantastic opportunity for first-time buyers and savvy investors alike. Don't miss your chance to call this move-in-ready gem your own. (id:62616)
6 Walton Avenue Unit# 206
Kitchener, Ontario
Why rent when you can own? Welcome to 6 Walton Avenue - an affordable and spacious apartment that checks all the boxes for first-time homebuyers. Ideally located near schools, shopping centers, and just a short walk to the ION transit station, convenience is at your doorstep. Important to note, condo fees include heat, hydro, utilities, building insurance and more services. This charming, carpet-free unit features: 3 generously sizes bedrooms, 2 full bathrooms, A walk-in pantry, An updated, functional kitchen, A bright and spacious living room, Walkout to a large balcony - perfect for enjoying sunsets If you're looking for a home that's close to everything and move-in ready, this is it. Book your private tour today and make this beautiful space yours! (id:62616)
27 Barons Avenue N
Hamilton, Ontario
Boundless potential on Barons! Welcome to this charming 1,240 sqft home nestled in the heart of the family-friendly Homeside community. Ideal for first-time buyers/those looking to build equity or ready to transition from condo living, this delightful home offers space & convenience. A rare triple tandem stone driveway provides ample parking while the homes original features: hardwood flooring under carpet in the living room & several original wood doors offer timeless character. The main floor includes a bedroom, a full 4-piece bathroom, large laundry room w window & utility sink, spacious family room addition, surrounded by windows w cedar sills & accent wall just off the kitchen, that offers excellent versatility (easily transformed, if desired, into a 3rd bedroom with a walk-in closet). Optional 4th bedroom, if desired, converting the current laundry room & walk-in closet back into a bedroom as it was originally. The spacious & bright upper-level bedroom offers comfort, privacy, walk-in closet & reading nook. You will appreciate the ample storage space throughout: in the basement, under the back addition crawl space & inside the backyard shed. Key Updates Include: most windows updated by current owner, new roof shingles & plywood (2022) & leaf guards (2008), Furnace & A/C (2009) serviced annually by Shiptons; most recently in April 2025 with upgraded filter design, owned water heater & 100-amp panel. Basement waterproofed by Omni (2009) with warranty & Super Sump pump replaced (2018). Enjoy the fully fenced yard featuring a deck, storage shed & mature perennial gardens that add natural beauty. Just minutes from Red Hill Parkway, QEW & mountain access, with easy connections to public transit & the upcoming LRT. Walk to schools, parks, Centre Mall, Kenilworth Ave & bustling Ottawa Street, known for Saturday farmers markets, trendy shops & cafes. Do not miss this opportunity to own a character-filled home in a vibrant neighbourhood! Some photos virtually staged. (id:62616)
14 Queensgate Crescent Unit# Lower
Breslau, Ontario
Be the first one to live in this BRAND NEW Legal Lower-Level Unit for Rent in Breslau! Discover contemporary living in this newly finished, fully permitted 2-bedroom, 1-bathroom lower-level unit with a private entrance and dedicated parking spot. This bright and stylish space features a modern kitchen equipped with all major appliances, plus the convenience of your own in-suite washer and dryer. Located in the peaceful community of Breslau, you're just minutes from Kitchener, Waterloo, Guelph, and Cambridge—offering quick access in every direction while enjoying a quiet, suburban setting. This is an exceptional rental opportunity for anyone looking for comfort, privacy, and peace of mind. With attentive and caring landlords, you’ll feel right at home. Don’t miss your chance—schedule a viewing today! (id:62616)
56 Liddycoat Lane
Ancaster, Ontario
Beautiful Condo Townhouse Backing onto Green Space — Move-In Ready! Welcome to this spacious and bright condo townhouse nestled in a quiet, sought-after neighborhood, perfectly backing onto serene green space—no backyard neighbors for ultimate privacy! This fully finished home offers comfort and functionality with 4 bathrooms, making it ideal for families or those who love to entertain. Step inside to find a freshly painted interior, a warm and welcoming open-concept layout, and an abundance of natural light throughout. Enjoy cozy evenings by the gas fireplace, or step out onto the deck off the dining area for your morning coffee surrounded by nature. The modern kitchen and open living areas make everyday living & hosting effortless. Located just minutes from shopping, parks, and amenities, this home combines convenience with peaceful living. Plus, low condo fees make it an excellent choice for low-maintenance ownership. Shingles replace 2025 Don't miss this opportunity to own a beautifully maintained home in a prime location! (id:62616)
1270 1 Side Road
Burlington, Ontario
Welcome to Heron Pond — A Private Country Estate Just Minutes from Burlington, Nestled on 50 acres of pristine landscape, Heron Pond is a rare blend of natural serenity and modern sophistication. Located just 10 minutes from vibrant downtown Burlington, this estate offers the ideal escape for those seeking privacy, luxury, and connection to nature, without sacrificing convenience. As you pass through the gated stone entrance, a long private drive winds through mature trees and opens onto a breathtaking vista of rolling lawns, gardens, and your very own spring-fed pond with fountain, perfectly framed by a canopy of weeping willow and pines. This is more than a home — it's a retreat, a sanctuary, and an estate to be cherished for generations. (id:62616)
59 Laurel Street
Waterloo, Ontario
A charming home tucked in the heart of Waterloo, where vibrant Uptown energy meets quiet, family-friendly comfort. This rare, grandfathered, 5 bedroom licensed gem is more than just a house, its a canvas for your next chapter, whether youre raising a family, investing in a thriving student rental market, or seeking a flexible space to make your own. Three bright bedrooms upstairs share a full bathroom, while a spacious main-floor bedroom and another in the basement (with its own full bath) offer endless possibilities. Need a home office? A guest suite? A student rental? Convert into bigger single family home? This layout adapts to you. Outside, a good-sized backyard invites summer barbecues, playtime, or simply soaking in the fresh air. And the location? Unbeatable. Just steps from Weber and King Street, youre a quick 10-minute ride to the University of Waterloo or Laurier via public transit. Uptowns restaurants, shops, and nightlife are practically your neighbors, with grocery stores and daily conveniences right around the corner. Ready for move-in, this home comes empty on closing, giving you a blank slate to create your visionwhether its a forever home or a smart investment near top universities. Dont let this one pass you by. Your Waterloo story starts here. (id:62616)
22 Yorkview Drive
Toronto, Ontario
Look No More! This Gorgeous Fully Renovated Bungalow, Ideally Located On A Quiet, Family-Friendly Neighbourhood. Situated On A Prime Lot Fully Fenced Backyard And Mature Landscaping, It is The Serene Retreat That Awaits You.The Renovated Kitchen Features SS Appliances To An Open Concept Living And Dining Area. The Renovated Lower Level With A Separate Entrance Includes Spacious Rec Room, Bedroom, 3 Piece Bath, And Laundry Area. A Perfect Blend Of Comfort, Style And Unbeatable Location! You'll Love The Proximity To Parks, Schools And The Charming Atmosphere Of The Stonegate-Community. Conveniently Located And Just Steps Away From Royal York Rd And Islington Ave. Close To Public Transportation, To Lake, Restaurants, Supermarkets, Shopping And Short Drive To Major Highways And Many Amenities. Enjoy The Tranquility Of This Tree-Lined Street While Being Close To Toronto And To Everything You Need! (id:62616)
Upper - 450 Levanna Lane
Oakville, Ontario
Welcome to 450 Levanna Lane Upper Level (North-East Facing), a beautifully maintained 3Br, 3Wr residence in one of Oakville's most family-friendly neighborhoods. This sun-filled home features an open-concept layout with updated flooring, a modern chef's kitchen with sleek quartz countertops, stainless steel appliances, ample storage, upgraded cabinetry, smooth ceiling, potlights everywhere and a cozy walk-out patio with multiple decks perfect for morning coffee or evening relaxation. Private Fenced Backyard is lush green backing to No neighbors, access to the Neyagawa Trail and a children's Water Splash Park, offering instant outdoor recreation just 10 meters from your home. Bedrooms offer ample closet space and Washrooms with modern fixtures & finishes. Exclusive Brand New Laundry for Upper Level (Not Shared), Brand New Dishwasher, Spacious Bedrooms & Upgraded Washrooms make it a rare find in the area. Garage Door Access from Inside with 2 Dedicated Parking Spots (1 in Garage, 1 on Driveway), Operational Nest/Google Camera Bell. Located in a Top-Ranked School district (including White Oaks Secondary School known for IB & Sunningdale Public School-Elementary), this home is ideal for families focused on education. Steps to parks and Oakville's beautiful green spaces, 500 mts to shopping plazas, No Frills, Tim Horton's, Banks, Restaurants, Salons and major highways (QEW/403/407). Professional Cleaning and Duct Cleaning done on 4 July, Furnace filter, Refrigerator water and air filters changed, New Flow registers/vents for your comfort. This home is ideal for families looking for a safe, school-focused neighborhood or professionals who value comfort, cleanliness, and outdoor access. With its prime location, high-end finishes, and move-in-ready condition, 450 Levanna Lane-Upper is a rare lease opportunity in River Oaks for a children and education focused small family. Window curtains will be installed where missing. (id:62616)
1259 Davenport Road
Toronto, Ontario
Unbelievable! A Once in a generation opportunity in a vibrant, lovely part of Toronto's Core. Potential income between $7500-$8000. Imagine living in the home and having a portion of the home pay your mortgage! (id:62616)
47 Larry Street
Caledon, Ontario
(Photos coming July 25) This spectacular side-split is located in one of the most sought-after neighbourhood in Caledon East. Prepare to be amazed by the spaciousness and layout of this beautiful family home. It is totally updated throughout and features very attractive finishes. Main level features an updated kitchen with upgraded appliances and hardware, coffee station, GAS stove, and overlooks the backyard oasis. Main also has a very large living / dining rooms with pot lighting, built-in electric fireplace and large windows. Upper level has three generous sized bedrooms. All bedrooms feature closets, wood floors and pot lights. Lower level is very large and bright with wood flooring, pot lights and walk-out to yard. Basement is also finished and is a perfect Play place for young kids or a hangout spot. Enjoy Staycations in your own backyard retreat, complete with a Heated Salt water Inground pool, hot tub, garden privacy and more. 240v in the garage for EV, parking for 6 on the driveway. Come and see this beautiful home today! (id:62616)
47 National Crescent
Brampton, Ontario
Show Stopper !! 4+1 Bedroom 4 Bathroom Fully Detached Home Situated On A Quiet St In Well Desired Area Of Brampton. Offering Living And Dining, Large Sep Family Rm, Upgraded Kitchen With Extended Kitchen Cabinets And Eat-In area, Oak Staircase , Master With Ensuite &W/I Closet, All Large Bedrooms, Finished Basement Offers One Bedroom, Bathroom, Wet Bar And And Rec Rm. Well kept backyard with large deck to entertain family and friends. Carpet free main and second level. Very Quite street close to highway, plaza, schools, conservation area etc! Overall a must see (id:62616)
255 Fasken Court
Milton, Ontario
Welcome to 255 Fasken Crt, Milton , A Spacious 4+2 Bedroom Gem with Income Potential, Located in Milton's sought-after Clarke community, this beautifully upgraded 4-bedroom semi-detached home with a legal separate side entrance to a 2-bedroom basement suite offers approximately 3,000 sq. ft. of finished living space perfect for multi-generational living or future rental income.Step inside to a grand foyer that leads into a bright, open-concept layout featuring a separate living/den, a generous family room with fireplace, and a spacious dining area. The modern kitchen boasts quartz countertops, high-end stainless steel appliances, and a walkout to the large backyard, ideal for entertaining.Enjoy premium finishes throughout, including no carpet, upgraded flooring, zebra blinds, pot lights, and enhanced baseboards. Convenient direct access from the garage to the home adds extra ease to your daily routine.Upstairs, you'll find a large primary suite with 4-piece ensuite and walk-in closet, plus three additional bedrooms all with windows and ample closet space.The professionally legal finished basement includes 2 bedrooms, a full 3-piece bath, a large rec area, and its own laundry, offering flexibility for extended family or rental use.Highlights Include:Legal separate side entrance to basement, 2 laundries (upper & lower units)Garage access to the main floor, Walkout to a private backyard, Excellent layout with plenty of natural light, Located close to Milton GO, Hwy 401, parks, top-rated schools, shopping, and public transit. Set in a family-friendly neighbourhood with everything at your doorstep, this move-in-ready home is perfect for families, investors, or those looking to upsize.Dont miss your chance to own in one of Miltons most desirable communities.Dont Miss this Gem (id:62616)
208 - 1275 Cornerbrook Place
Mississauga, Ontario
Welcome to Vanden Place; an amazing very quiet and private low rise with a super location. You can walk to transit, Erindale Park, credit river, trails, UTM, schools, shopping, and Credit Valley Golf and Country Club. This lovely Property Is Also Conveniently Located Near Huron Park Recreation Centre, Westdale Mall And Fitness Centre. Enjoy this peaceful oasis on a cul de sac, surrounded with mature trees and professionally landscaped gardens. We are newly painted, have new laminate flooring, new hot water tank,new window coverings, and are ready for you to move in! ADesignated Parking Spot And A Storage Locker Is Included For Added Convenience. Additionally, High Speed Internet, Water And Cable Are Included In The MaintenanceFees. This is perfect for first time buyers, investment or empty nesters. Easy living with minimal maintenance. Welcome Home! (id:62616)
204 - 271 Queen St S
Mississauga, Ontario
Discover a truly exceptional living experience at 271 Queen Street South a rarely available 2-storey European-style loft apartment in the heart of historic Streetsville. This one-of-a kind unit features soaring 10+ ft windows that flood the space with natural light, premium LG appliances, custom blinds, a QLED TV, and a built-in- security system- all thoughtfully designed to combine luxury, comfort, and function. Perfectly located just a short walk to the Streetsville GO Station, charming cafés, local bakeries, restaurants, boutique shops, and community staples like the Bread and Honey Festival, Streetsville skating rink, Streetsville Outdoor Pool, and beautiful Credit River trails. The area's rich character, lively events, and tight-knit community make it one of Mississauga's most desirable and livable neighborhoods. Whether you're relaxing at a nearby cafe, skating under the lights in the village square, or commuting downtown with ease, this location offers both urban convenience and village warmth. You can just put your flip flops on a walk straight to the Streetsville outdoor pool! You simply won't find a luxury unit with this kind of style, space and charm- at this price- in any condo building. A rare opportunity for those looking for something beyond the typical high-rise lifestyle. Water and Hot Water Tank Rental is included in the lease cost. Parking permit can be purchased through the City of Mississauga using this link:https://www.mississauga.ca/apps/forms/#/monthly-parking-permit/0946e884-cb30-435a-96be2e7aab22b557 (id:62616)
16 Fidelity Avenue
Brampton, Ontario
A beautiful 2 storey red brick home for your family! With a spacious 3 bedroom, 3 bathroom layout, this home features a finished basement and quiet backyard on to ravine. Walking distance to elementary, middle and high schools, close to the Cassie Campbell Community Centre and numerous parks and parkettes in the neighbourhood. Being sold as a power of sale. (id:62616)
1717 Heritage Way
Oakville, Ontario
Stunning 5 Bedroom Home in Prestigious Glen AbbeyWelcome to this glorious 5-bedroom, 3-bathroom executive residence nestled in the heart of the highly sought-after Glen Abbey community. Thoughtfully designed and beautifully upgraded, this home offers unparalleled convenience located just steps from top-rated elementary and high schools, trails, a community centre & easy access to highways, hospital, and a variety of acclaimed restaurants.Step into a grand expansive foyer featuring a striking Scarlett OHara staircase, setting the tone for the elegance that flows throughout. The main floor boasts rich hardwood flooring, custom crown molding, and spacious principal rooms including separate formal living & dining areas, a generous family room, a private office, and a main floor laundry room with a convenient second staircase to the basement. The heart of the home is the chefs custom kitchen, complete with a 6-burner stove, indoor grill, double oven, and infrared warmer. Enjoy cooking with ease thanks to double spice racks, two appliance garages, a bar fridge, built-in dishwasher and microwave, and under and in-cabinet lighting.Upstairs, discover 5 well-sized bedrooms, including a lavish primary suite that features a hidden walk-in closet and a truly one-of-a-kind, 7-piece spa-inspired ensuite. This custom bathroom is a showstopper, with sprinkler jets, a rain shower head, steam shower, heated towel bar, and a vanity with a salon-style drawer. A second custom 5-piece bathroom with stunning marble flooring services the additional bedrooms with elegance and functionality. Enjoy the backyard oasis with a heated salt water pool, cabana w/tv and speakers system.With upgrades too numerous to list, this home is the epitome of craftsmanship & thoughtful design. Whether entertaining in the expansive living spaces or relaxing in your private sanctuary, this is a home that must be seen to be truly appreciated.Dont miss your chance to own a slice of Glen Abbey luxury! (id:62616)
42 Mccaul Street
Brampton, Ontario
Rare Find & Incredible Opportunity, This well maintained DETACHED HOME has a LEGAL SECONDARY UNIT and finished lower level with a Separate entrance. Over $210,000 in renovation in 2010 with documentation. Since then the following upgrades, extras, and features have been completed: 2024-New appliances (Samsung fridge, built-in microwave, stove), 2023- New Hot water tank-50 gallon, 2022- LG Washer, 2021-New shed, 2021-backyard deck, 2021-New furnace, 2020-extensive basement remodel & renovations, 2018-Central Air Conditioning Unit, 2017-New roof shingles and some plywood sheets & vents, 2012- New gas dryer. 2011-New Electrical wiring and panel, Detached 2-car garage, extensive landscaping and mature trees, plenty of parking in the rear of the house. On approved credit with 20% down payment, the property would provide a positive cash flow or 10% down payment - Owner occupied main floor very reasonable living expenses. (id:62616)
5 Freshspring Drive
Brampton, Ontario
((Absolutely Stunning & Luxurious Detached 4 Bedrooms & 4 Washrooms House Located in The High Demand Prestigious Location of Brampton)) | 2 Bedroom Legal Basement Apartment] Approx 3800 Sq Ft of Living Space - Above Grade 2835 Sq Ft | Approx 1000 Sq Ft of 2 Bedroom Legal Basement [[State of The Art Main Floor Plan With Separate Living Room, Separate Dining Room & Separate Family Room)) | [4 Huge Bedrooms With 3 Full Washrooms On The Upper Floor)) (Gorgeous Stone & Brick Elevation With 45 Foot Wide Frontage)) | (Double Door Entry] | Main Floor Features Separate Living, Separate Dining Room & Separate Huge Family Room | Hardwood Floors Throughout The Main Floor | (Huge Kitchen With Granite Counter Tops & Humungous Centre Island, Backsplash, Taller Upgraded Cabinets) | Tons of Pot Lights on The Main Floor | Huge Family Room With Crown Moulding, Pot Lights and Tons of Natural Light Throughout The Day ( Upgraded Zebra Blinds on The Main & Upper Floor Floor That Features Huge 4 Bedrooms & 3 Full Washrooms][ Spiral Oak Stairs Leads To The Upper Floor, Hardwood Floors Throughout The Upper Floor | ( (Primary Bedroom With Huge Walk-in Closet and 5 pc Ensuite With Tub, Standing Shower, Double Sink & Granite Counter Top |[[All 3 Washrooms On The Upper Floor Features Granite Countertops)) - [Main Floor Half Washroom Comes With Granite Counter Top] 2 Bedroom Legal Basement Apartment With Separate Entrance, Separate Kitchen, Separate Laundry For The Basement Tenants | Huge Driveway That Can Hold Up To 4 Cars and 2 Cars in The Garage | Total of 6 Car Parking Spaces | Interlocking On The Sides of Driveway and In The Backyard | Across The Street From Sandalwood Heights Secondary School | ((((Seeing is Believing)))) Fabulous Location, House is Steps From Major Amenities Such As Banks, Grocery ETC ETC [[[[Shows A++++++]]]] (id:62616)


