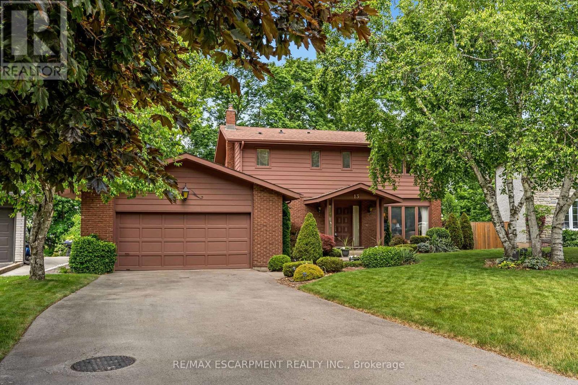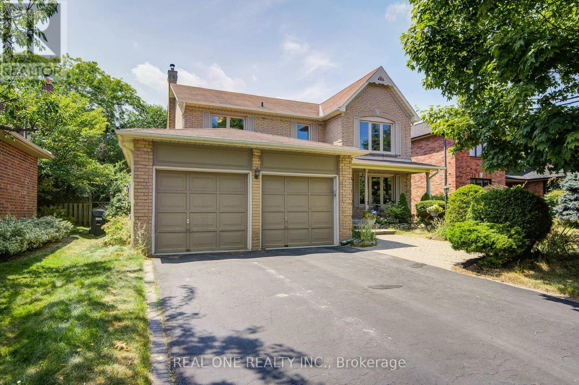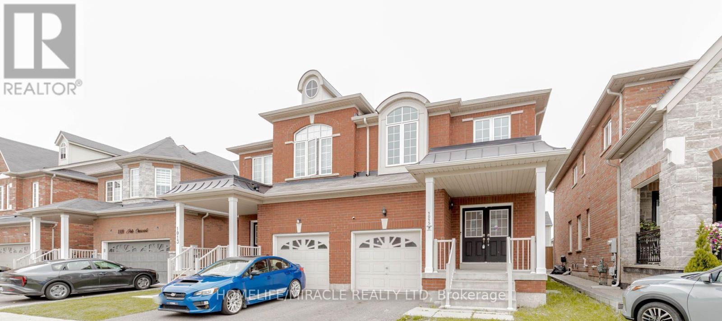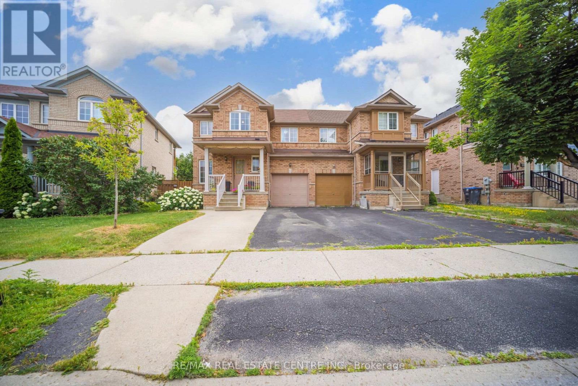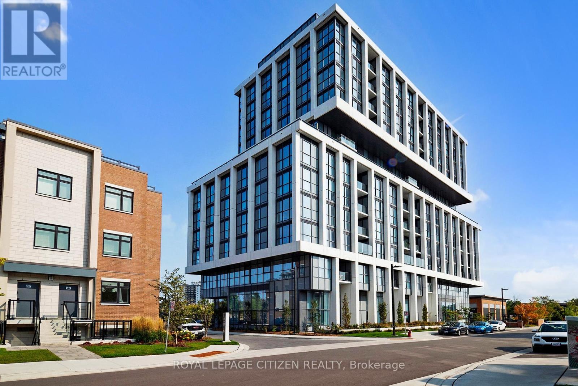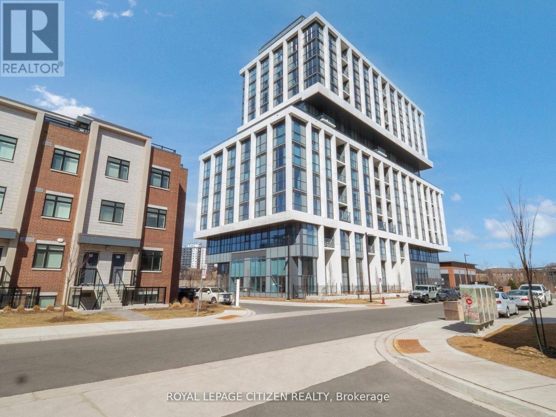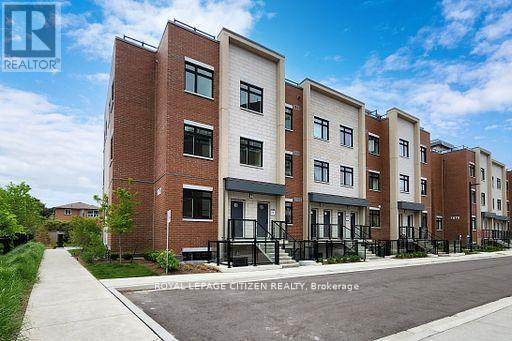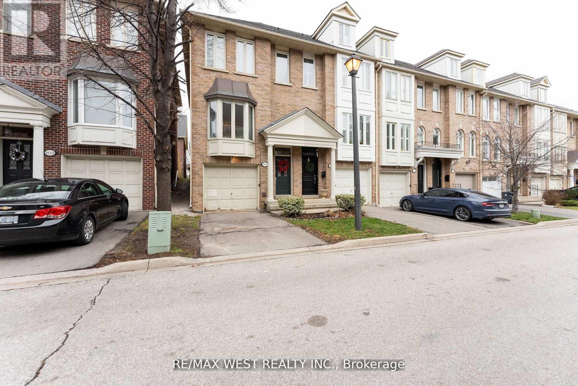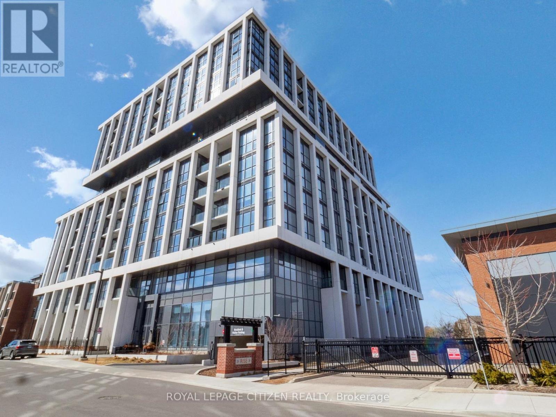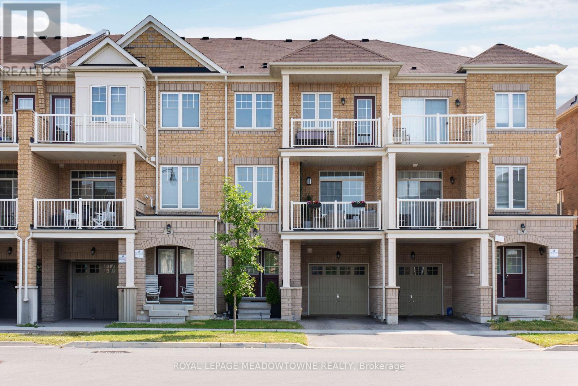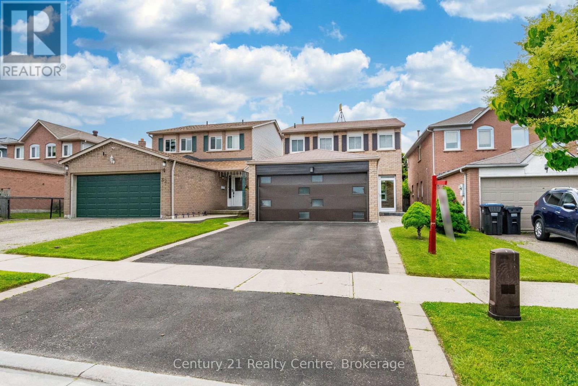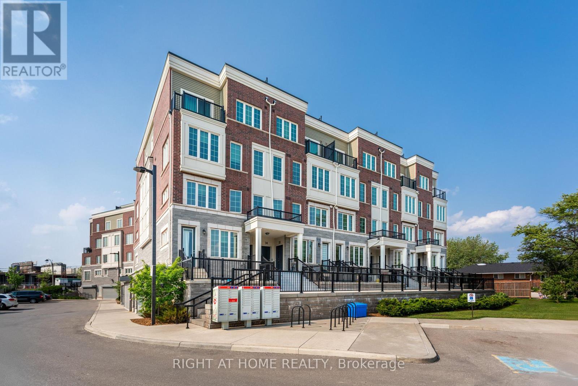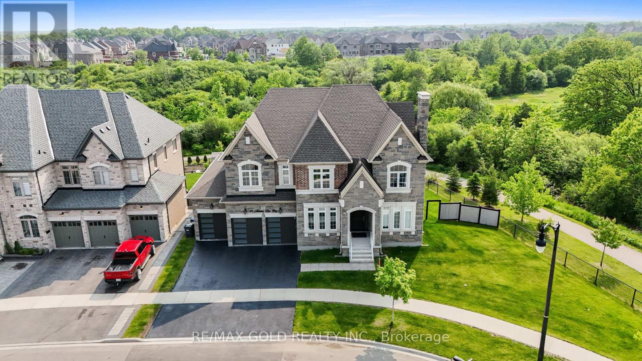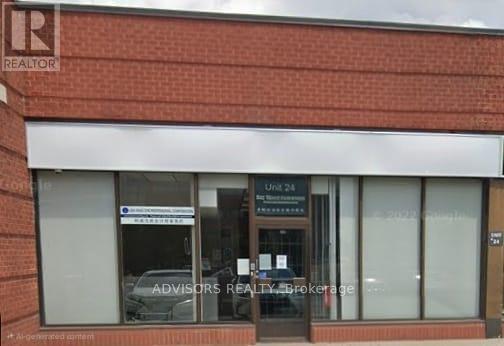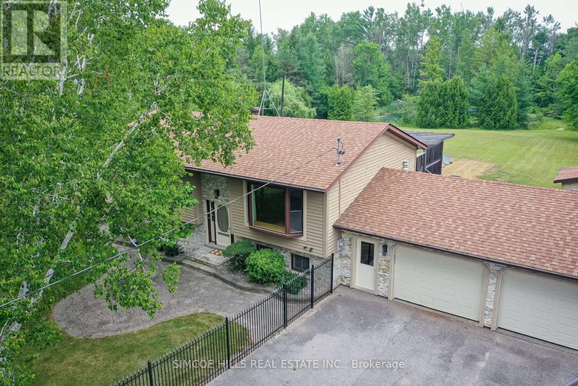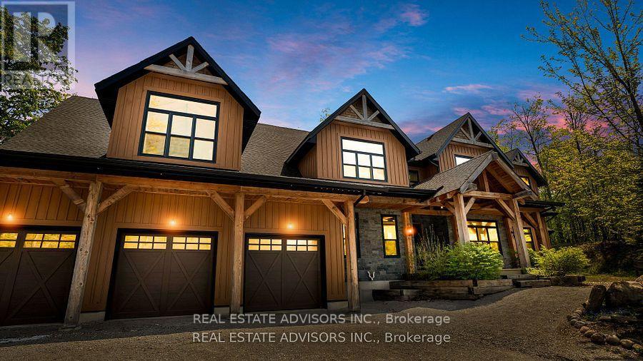21 Oakley Drive
Niagara-On-The-Lake, Ontario
Welcome to the heart of Wine Country, where elegance meets craftsmanship. This brand-new designer bungalow by award-winning Parkside Custom Homes is a refined retreat tailored to suit families of all sizes, blending upscale comfort with timeless design. Step inside to an expansive open-concept layout featuring soaring 10-ft ceilings, 14ft foyer, 8-ft doors, and a stunning cathedral ceiling in the great room. The gourmet kitchen boasts sleek modern cabinetry, pantry with coffee bar making both daily living and entertaining a breeze. Indulge in the spa-like primary ensuite complete with a luxurious walk-in glass and tiled shower and stand alone tub. Engineered hardwood floors run throughout, complemented by thoughtfully curated finishes including 7 baseboards, enlarged window and door casings, and oak stairs leading to a beautifully finished lower level. Downstairs, you'll find a spacious rec room, an additional bedroom, a 4-piece bath, and dedicated zones for a family room and games or fitness area—perfect for multigenerational living or weekend entertaining. Outside, the home is wrapped in a rich blend of stone, stucco & brick, exuding sophisticated curb appeal. A covered front porch welcomes you in, while the rear covered deck offers a peaceful outdoor sanctuary. The fully sodded yard and paved driveway complete this turnkey package. With a deeper double-car garage, and only one final lot remaining in this exclusive enclave, this is an exceptional opportunity to experience refined living just minutes from Gretzky Estates, world-class wineries, acclaimed restaurants, and major commuter routes. (id:62616)
14 Cassidey Drive
Brighton, Ontario
Legal Duplex in Brighton - Ideal for investors or first-time buyers! Here's your opportunity to own a modern legal duplex in the heart of Brighton, built by the reputable Henderson Developments about 5 years old. Whether you're looking to live in one unit and rent out the other or generate income for both, this property offers incredible flexibility and income potential. Each level features 2 spacious bedrooms, offering comfortable living spaces for tenants or extended family. The upper unit boasts a bright, open-concept living area with a walk-out to a private deck, perfect for relaxing or entertaining. The home also includes a single-car garage for added convenience. Thoughtfully constructed with fire-rated doors, durable vinyl plank flooring throughout both units, and tile in bathrooms. The laminate countertops provide a clean, modern touch in the kitchens. Located in a quiet, family-friendly neighbourhood in Brighton, this duplex is close to parks, shopping, and major commuter routes. Don't miss out on this incredible investment opportunity! (id:62616)
13 Leslie Drive
Hamilton, Ontario
Privacy, Seclusion, Tranquility, Peaceful, just a few words to describe the general sense of Leslie Drive n Stoney Creek. This "plateau" location is one private court that is home to just 35 homes. Your own piece of heaven that is surrounded by nature, that include the Bruce Trail, the actual "Stoney Creek" creek, the devils punchbowl, endless paths and walk-ways through the escarpment, visit the William Sinclair Memorial Cross to take in the views across our beautiful city, follow the train tracks over to Battlefield Park and for the Olde Creekers "Old Mountain Road" hike up to Ridge Road. The house itself is a work of craftmanship. Custom Built in 1972-73 by the current owners, this home has been updated and meticulously cared for and maintained since new. Built with a "forever home" mentality, this is something special. A generous layout opens up and as you spend more time in the home you realize just how amazing living here would be. It is a place for family and generations to hold as "HOME". Its time for the next caretaker to call this home and to renew this home for their family and friends. Enjoy the large private 2/3rds acre property and drink morning coffee on the large balcony off the master bedroom. Raise a family that enjoys all the surroundings of nature and the quiet seclusion of a special street with wonderful families lucky enough to call Leslie Drive "Home". The house is charming and welcoming. Large oversized windows take full advantage of every view. 3 generous sized bedrooms, lots of closet space and storage, the main floor offers generous principal rooms. The basement has hosted many a good times over the years. The cozy bar and pool table have seen their fair share of smiles. Oh, if only the walls could talk?! What a wonderful story they would share. Come see for yourself why 13 Leslie drive is among those special properties that only come available once in a lifetime. Seize the opportunity quickly. (id:62616)
27 Orlando Drive
St. Catharines, Ontario
This impressive mid-century backsplit is nestled in a remarkable North End location, boasting more than 2,500 square feet of above-ground living space. Step into this well maintained home and be captivated by the soaring ceiling adorned with 2 magnificent chandeliers in the foyer that showcase the oak trim that extends throughout the home. The bright and airy living room is designed for comfortable living and seamlessly flows into the separate dining area and then into the oversized eat-in kitchen providing plenty of space for family meals and entertaining. Upstairs, you will find gleaming hardwood flooring throughout the 3 generously sized bedrooms, including a primary suite with 2pc ensuite bath - a rare find in backsplits of this era! The lower level, also above ground, expands your living options with a comfortable family room featuring a cozy gas fireplace and walk-out, a good-sized den that could easily serve as an additional bedroom and a 3pc bathroom. Need even more space? A massive rec room is located just below, providing endless possibilities. Adding to its appeal, this property offers a separate entrance, presenting a fantastic opportunity for a main-level in-law suite or a desirable rental unit. This home offers warm, inviting atmosphere, and abundance of space, large yard, double garage and drive and is located in one of the areas most desirable family neighbourhoods, making this classic gem an ideal family residence. (id:62616)
34 Albion Way
Niagara-On-The-Lake, Ontario
Experience the sophistication and elegance of this exceptionally rare "Luxe Edition" Gatta-built Executive Bungalow Townhouse. At 3145 sq.ft. of luxury finishes it sits in one of Niagara on the Lake's most prestigious communities. This upscale model is a stand out, offering a thoughtfully designed layout with luxurious upgrades and custom features throughout. The moment you step through the front door your greeted by a dramatic entranceway with soaring ceilings, and refined architectural detail. The main level features the great room with 15 foot beamed ceilings, anchored by a custom contemporary feature wall showcasing a sleek horizontal natural gas fireplace. At the heart of the home is a chef inspired Cambria quart kitchen appointed with state of the art Miele appliances , an extended island and custom cabinetry where functionality meets timeless design. The open concept living and dining area is further enhanced by a 14 foot backlit wine feature a true showpiece. A built in wet bar in the dining room elevates the dining experience, as do the built in Sonos speakers. Extending the great room space is a covered patio complete with automatic screens with remote control which then leads to a professionally landscaped backyard oasis complete with built in kitchen gas BBQ and a stunning gas firepit. Also on the main level is a large master bedroom with spa like ensuite complete with soaking tub and walk in closet. There is also a large den or 4th bedroom and another beautifully appointed 3 pc bathroom. The large walk in laundry/mud room with garage entrance completes the main floor living area. The finished lower level has been finished to exacting standards with additional living space, including 2 additional bedrooms a full bathroom and a built in wet bar. Plenty of extra storage space as well . Custom window treatments and luxury lighting with details to numerous to mention, complete the dramatic elegant look of this extraordinary property. (id:62616)
31 Ortona Drive
Brampton, Ontario
FULLY RENOVATED TOP TO BOTTOM | LEGAL BASEMENT WITH SEPARATE ENTRANCE !Welcome to this beautifully updated 4+2 bedroom detached home nestled on a rare 49-foot wide lot in Brampton's highly desirable Sheridan College neighborhood. Boasting nearly 2,878 sq ft of total living space, this home has been extensively renovated with over $150,000 in upgrades, including modern flooring, bathrooms, lighting, and kitchen finishes. Perfect for families or investors, the layout is both spacious and functional, offering an open-concept living/dining area, a separate family room, and a fully upgraded kitchen with quartz counters and stainless-steel appliances.Upstairs features 4 large bedrooms and 2.5 updated bathrooms, ideal for growing families. The legal basement apartment includes 2 bedrooms, 1 full kitchen, and 2 full bathrooms, all built with permit and separate entrance offering excellent rental income potential or space for extended family.Built in 1987 and located just minutes from Sheridan College, schools, parks, transit, and shopping, this is a rare opportunity to own in a high-demand area. (id:62616)
Ground - 490 Jane Street
Toronto, Ontario
Welcome to 490 Jane St - 2 Bed Ground Floor Apartment in Runnymede. Low rent does not include electricity, natural gas, air conditioning nor parking. Washer and dryer available in basement common area. (id:62616)
Main Floor - 34 Appledale Road
Toronto, Ontario
Attention Business Professionals!!! Families!!! Couples!!! Singles!!! Welcome to our updated three-bedroom main floor unit in the highly sought-after Princess Rosethorn neighborhood! You'll love the prime location within a top-rated school district, enjoy leisurely strolls to the serene Mimico Creek Parkland, just steps away, and quick access to local parks, shopping, TTC, and major highways, ensuring an easy commute around GTA. Tenants will share 50% utilities with basement tents. Please also note that the photos shown are from a previous staging for a sale listing. The unit could be rented furnished. (id:62616)
520 Blenheim Crescent
Oakville, Ontario
Lovely 4 Bedroom & 3 Bath Detached Home on Large 54.13' x 116.54' Fully-Fenced Lot in Beautiful Eastlake Neighbourhood! Large Covered Front Porch Leads to Generous Main Level. Spacious Living Room with Large Window Overlooking the Front Yard, Plus Generous Formal Dining Room with Bay Window Overlooking the Backyard. Family-Sized Kitchen Boasts Quartz Countertops, Stainless Steel Appliances, Wall-to-Wall Pantry & Bright Breakfast Area with Large Windows & W/O to Patio. Spacious Family Room with Fireplace Overlooks the Backyard. 2pc Powder Room & Convenient Main Level Laundry Room with Side Door W/O & Garage Access Completes the Main Level. Impressive Hardwood Staircase Leads to 2nd Level with 4 Good-Sized Bedrooms. Primary Bedroom Boasts 4pc Ensuite with Soaker Tub & Separate Shower. Modern 3pc Main Bath with Glass-Enclosed Shower. Hardwood Flooring Through Both Levels. Welcoming Curb Appeal with Beautiful Perennial Gardens. 2 Car Garage & Double Driveway. Fantastic Location in Lovely Eastlake Neighbourhood Just Minutes from Top Schools, Parks & Trails, Maple Grove Arena & Sports Fields, Shopping & Amenities, Hwy Access & More! (id:62616)
116 - 1001 Roselawn Avenue
Toronto, Ontario
Welcome to THE 116 a bold fusion of luxury and imagination, where classic Renaissance meets raw industrial edge. The Great Room stuns with 11 foot hand-crafted coffered ceilings and dramatic dark-paneled walls, setting the stage for both grandeur and intimacy. Underfoot, historical parquet flooring evokes timeless sophistication, while a custom bar wrapped in antique mirrors curves from floor to ceiling. Completely redesigned with intention, the space flows effortlessly between kitchen, dining, living, and lounge areas. This one of a kind custom suite is a must see. Stunning built-ins, heated floors in en-suite and soaring windows oozing natural light. Unit boasts a private outdoor patio space on roof top with stunning views of downtown skyline and CN Tower. Just minutes from public transit (Eglinton LRT) parks/hiking trails and shops and restaurants at your fingertips. (id:62616)
43 Colonel Frank Cheng Crescent
Brampton, Ontario
Beautiful 3 Bedroom Corner Townhouse With Lots Of Natural Light. Very Bright And Spacious Unit For Rent In Desirable Neighborhood, Near Go Station and Downtown Brampton. Kitchen W/ Breakfast Area & Walkout To A Terrace. Kitchen Has S/S Appliances. Close To Schools, Go Station , Park, Public Transit, Hwy 410 & 407. (id:62616)
16 Gatsby Square
Brampton, Ontario
WELCOME T0 16 GATSBY !! READY TO MOVE IN!!!Freehold Town Well Maintained Home in Convenient Location with No House at the Back Features Functional Layout with Bright & Spacious Living/Dining Combined Walks out to Privately Fenced Backyard with Private Retreat Features Stone Patio Perfect for Family Gathering with BBQ line Installed...Garden Area with the Balance of Grass for Relaxing Summer or Peaceful Mornings with Power Equipped Storage Shed...Gate at the Back Fence Walk Out to the Street Behind...Large Eat in Kitchen with Updated Cabinets Overlooks to Manicured Landscaped Front yard with 2 Parking Space on the Driveway with Storage Space...2nd Floor Features 3 Generous Sized Bedrooms with Lots of Natural Light and Full Washroom...Professionally Finished Beautiful Basement Offers Endless Opportunities with Large Rec Room with Laminate Flooring and Pot Lights...3 PC Ensuite and Kitchenette Maybe used as In Law Suite or For Growing Family with Lots of Potential and Ample Crawl Space for Storage...Ready to Move in Home Close to all Amenities such as Parks, Schools, Public Transit, Hwy 410 and Much More.. (id:62616)
45 - 3059 Finch Avenue W
Toronto, Ontario
A SHOWSTOPPER! This rare over 2200 sq/ft without basement Townhouse feels like a Semi In Prime North York Location. 5+1 bedroom, 4 Bath 3 story end unit Townhouse feels like a Semi. Backing on to the Humber River Recreational trail, it offers privacy, a lush ravine view all in highly desirable family-friendly community Humbermede. Main level welcomes you with the spacious foyer, open concept living & dining area, a stunning kitchen showcases a large island with extended breakfast bar, quartz counter tops, powder room, & walk out to the deck, patio & a Semi-private fenced space backs onto Humber River Trail. Bright & Spacious 2nd level boasts a primary Bedroom with luxurious 5 pc en-suite & walk-in closet as well as a family room. 3rd level features 4 generous sized bedrooms & two 4 pc bathrooms. Finished Basement includes a bedroom, rec room & a large laundry room. Parking for two, 1 garage & 1 driveway. Steps to the Finch LRT line, TTC bus routes, close to HWYS 400/407/401, community center, dinning options, shopping, parks, trails, reputable schools and just minutes to York University & Humber College. Ideal location for big families, first time home buyers or investors. Upgraded from top to bottom in recent years, with renovations including new flooring, bathrooms, kitchen, pot lights, and fresh paint throughout. Don't miss your chance to call this exceptional property home. This home offers comfort, convenience, and incredible value in a rising North York community! (id:62616)
1015 Job Crescent
Milton, Ontario
Beautifully maintained 4+2 bedroom, 4-bath semi-detached home on a quiet street next to a park and at the foot of the escarpment. Features 2,007 sq ft 614 sq ft builder-finished basement, open-concept layout, 9' ceilings, hardwood floors, oak stairs, and pot lights. Upgraded kitchen. with granite counters, stainless steel appliances, and tiled backsplash. Large primary bedroom with walk-in closet and 4-pc ensuite. A perfect blend of comfort, style, and location. Finished basement with separate entrance through garage. Driveway parking, central A/C, gas heating, and plenty of natural light. Close to highways, schools, parks & shopping-perfect for families or first-time buyers. (id:62616)
10 Starfish Court
Brampton, Ontario
Tucked away on a quiet cul-de-sac, this cozy and well-maintained home offers approx. 1,200sq.ft. of bright, comfortable living space plus a fully finished basement! Its the perfect fit for first-time buyers or empty nesters looking for a low-maintenance lifestyle in a welcoming neighbourhood. Enjoy a sun-filled kitchen with a walkout to your backyard and private garage ideal for relaxing or entertaining. The fully finished basement features a spacious rec room and a dedicated office, giving you the flexibility to work or unwind in style. Just steps from parks, shopping centre, and local plazas and place of worship and nestled in a safe, family-friendly cul-de-sac this is truly a place to move in and feel at home. (id:62616)
202 - 1600 Keele Street
Toronto, Ontario
Beautiful & Bright 2-Bedroom Unit A Rare Find!Don't miss this fantastic opportunity to own a stunning home in the city! This one-of-a-kind 2-bedroom unit is filled with natural light and boasts a spacious, well-designed layout. Enjoy the large balcony perfect for relaxing or entertaining guests. Includes above-ground parking for added convenience. Located just steps from the TTC, shopping, and restaurants. Unit is professionally staged come see the potential! (id:62616)
28a Twenty First Street
Toronto, Ontario
Welcome to 28A Twenty First Street a modern, custom-built home in the heart of Long Branch, steps from the lake, parks, top-rated schools, and transit. Built in 2018, this 4-bedroom, 5-bathroom home offers over 2,412 sq ft above grade plus a finished basement with nearly 12-foot ceilings and walk-up, totaling more than 3,600 sq ft across three levels, all with soaring ceiling heights.The open-concept layout is bright and airy, with smooth ceilings, hardwood floors, pot lights, custom millwork, and oversized floor-to-ceiling windows. The designer kitchen features sleek cabinetry, premium appliances, a Cambria Quartz topped island, flowing into spacious living and dining areas perfect for entertaining or everyday family life. Upstairs offers a well-balanced mix of bedroom sizes, ideal for family, guests, or office space. The primary suite includes a spa-like ensuite, 2 walk-in closets, and serene backyard views. A second-floor laundry room and 3 full bathrooms provide convenience.The finished lower level impresses with nearly 12-foot ceilings, a bath, flexible living space, and a walk-up to the professionally landscaped yard featuring mature greenery, accent lighting, and irrigation. Premium features include: Solar Panels with Battery Storage valued at apprx 50k* Custom-designed wrought iron inserts in front door glass for enhanced privacy* Custom roller shades and Restoration Hardware drapery on the main floor, valued at approximately 25k* Panasonic trim and designer hardware* Upgraded Roxul Insulation * EV charger RI *Central Vac RI* Energy-efficient construction and high-performance materials throughout. Ideally located near the lake, GO train, Humber College, shops, and cafes, with easy access to downtown and highways. This home is a rare blend of style, sustainability, and function in one of Toronto's most desirable west-end communities. (id:62616)
201 - 1063 Douglas Mccurdy Comm
Mississauga, Ontario
WELCOME to RISE AT STRIDE Builder Sale, never lived in. Great no non sense floor plan with 2 bedroom plus full den plus 2 full baths, 1148 sq.ft, balcony 41 sq.ft. High end building. Full floor to ceiling windows, Engineered laminate flooring throughout, W/O balcony, modern finishes, NO carpet, comes with parking & locker, steps to Lakeshore, shops, entertainment, restaurants, Lake Ontario, as so so much more! Highly sought area - not to be overlooked. ATTENTION! ATTENTION! This property is available for the governments first time home buyer GST rebate. That's correct first time home buyers will get a 5% GST rebate! NOTE: this rebate is ONLY applies to New Home Builder Direst Purchase, does NOT apply to resale units. INCREDIBLE VALUE-NOT TO BE OVERLOOKED! (id:62616)
(Upper) B - 17 Hillcrest Avenue
Brampton, Ontario
Exceptional lease opportunity in a highly sought-after neighborhood. 2nd. Floor Only, features 3 spacious bedrooms,1 Kitchen, 1 Full Bathroom, TWO Surface Parking Spots. Prime Queen Street Brampton, Walking Distance To All Amenities. Walk to Downtown Brampton, Hospital, Transits, Shopping etc...5 minutes to HWY. 410. (id:62616)
104 - 1063 Douglas Mccurdy Comm
Mississauga, Ontario
WELCOME to RISE AT STRIDE Builder Sale, never lived in. Great no non sense floor plan with 2 bedroom plus full den plus 2 full baths, 1061 sq.ft, patio 121 sq.ft. High end building. Full floor to ceiling windows, Engineered laminate flooring throughout, W/O patio, modern finishes, NO carpet, comes with parking & locker, steps to Lakeshore, shops, entertainment, restaurants, Lake Ontario, as so so much more! Highly sought area - not to be overlooked. Main Floor Loft Style - High Ceilings with walk-out to Patio. ATTENTION! ATTENTION! This property is available for the governments first time home buyer GST rebate. That's correct first time home buyers will get a 5% GST rebate! NOTE: this rebate is ONLY applies to New Home Builder Direst Purchase, does NOT apply to resale units. INCREDIBLE VALUE-NOT TO BE OVERLOOKED! (id:62616)
125 - 1062 Douglas Mccurdy Comm
Mississauga, Ontario
Embrace the allure of lakeside living in Port Credit, Ontario! This inviting two-storey townhome built by the Kingsmen Group boasts two bedrooms, two bathrooms, and seamless access to the tranquil shores of Lake Ontario. Unwind in the cozy living area, delight in culinary adventures in the modern kitchen with dining space. This home offers privacy with a corner lot and spacious living. With waterfront parks and recreational activities just moments away, this home offers the epitome of comfort and convenience. Don't hesitate! Minutes from walking trails, parks, marina, docks & Lake Ontario! **EXTRAS** Engineered laminate flooring. ATTENTION! ATTENTION! This property is available for the governments first time home buyers GST rebate. That's correct first time home buyers will get a 5% GST rebate! NOTE: this rebate ONLY applies to New Home Builder Direct Sales, does NOT apply to resale units. INCREDIBLE VALUE-NOT TO BE OVERLOOKED! (id:62616)
38-1 Mendota Road
Toronto, Ontario
Gorgeous And Spacious Freehold Townhouse Nestled In The Highly Coveted Stonegate Neighborhood. This Bright Open Concept Home Boasts a Stunning Renovated Eat-In Kitchen With Centre Island And Walk Out To Your Private Backyard Patio. Hardwood Throughout This Beautiful Open Concept Home With Custom Built In Cabinetry, Large Windows And High Ceilings (Laminate In Basement) Upstairs You Will Enjoy The Huge Primary Bedroom With Vaulted Ceilings And Walk-In Closet. Renovated 5Piece Bathroom With Double Sink Vanity, Separate Soaking Tub And Shower. Large Sun-Filled Second Bedroom Contains Big South Facing Windows. This Fully Move In Ready House Also Offers Renovated Basement With Fold Out Queen Size Murphy Bed Seamlessly Built Into The Cabinetry. Perfect For Guests Or as a Third Bedroom, Nanny Or In-Law Suite Equipped With 4 Piece Ensuite Bathroom. Located In a Family Friendly Neighborhood With Easy Access To The Gardiner Expressway ,TTC and the Mimico Go Station. You Are Also Conveniently Located Close To Excellent Shopping and Restaurants, Costco, Ikea and Metro. Short Distance Away From Great Parks And Schools. This Is The Perfect Home For Executives, Couples And Young Families. (id:62616)
262 - 1095 Douglas Mccurdy Comn
Mississauga, Ontario
Introducing an exquisite 3-storey town with a 415 sq. ft ROOF TOP TERRACE in Mississauga/Port Credit, crafted by the renowned Kingsmen Group Inc. This contemporary masterpiece boasts an open-concept layout flooded with natural light on the main level. The modern kitchen, w/ walk-in pantry, a spacious eating area, and a stunning island centerpiece. Upstairs, two generously sized bedrooms await. A spacious 434 square foot terrace, ideal for entertaining & sun tanning. Convenient in-suite laundry, and underground parking, this townhouse epitomizes urban luxury. Don't let this opportunity slip away, schedule your showing today and experience the pinnacle of sophisticated living in this coveted neighborhood! BRAND NEW - Builder direct - 1530 sq. ft + 434 terrace - Corner Unit! Priced to sell FAST! Minutes from Lake Ontario, marina, docks, eateries and so much more! ATTENTION! ATTENTION! This property is available for the governments first time home buyer GST rebate. That's correct first time home buyers will get a 5% GST rebate! NOTE: this rebate is ONLY applies to New Home Builder Direst Purchase, does NOT apply to resale units. INCREDIBLE VALUE-NOT TO BE OVERLOOKED! (id:62616)
1208 - 1063 Douglas Mccurdy Comm
Mississauga, Ontario
WELCOME to RISE AT STRIDE Builder Sale - never lived in - Brand spanking new!. Great no non sense open concept floor plan with 2 bedroom, 3 baths, 1024 sq.ft. + 45 sq.ft balcony, ensuite laundry . High end building. full floor to ceiling windows, W/O balcony to beautiful unobstructed views, modern finishes, NO carpet, comes with parking & locker, steps to Lakeshore, shops, entertainment, restaurants, Lake Ontario, as so so much more! Highly sought after area - not to be overlooked **EXTRAS** Existing S/S Fridge, Stove, Microwave-Exhaust, B/I Dishwasher, Stacked clothes washer/Dryer. ATTENTION! ATTENTION! This property is available for the governments first time home buyer GST rebate. That's correct first time home buyers will get a 5% GST rebate! NOTE: this rebate is ONLY applies to New Home Builder Direst Purchase, does NOT apply to resale units. INCREDIBLE VALUE-NOT TO BE OVERLOOKED! (id:62616)
211 - 1 Hurontario Street
Mississauga, Ontario
A great condo available from the August 1st.- 851 Square feet + extra square footage in balcony(facing west)- Second floor, north tower of the building.- One bedroom, 1 bathroom and den.- 9ft ceilings and a great view of lake Ontario.- It features hardwood floors, granite counters, S/S Appliances(Fridge, Stove, Dishwasher, Microwave) and a stacked Washer and Dryer.- Includes parking spot- Gym, party room, rooftop garden (with bbq stations), 24 hour concierge. Walking distance to all amenities from restaurants, coffee shops and grocery stores. *For Additional Property Details Click The Brochure Icon Below* (id:62616)
48 - 30 Lunar Crescent
Mississauga, Ontario
Amazing brand-new townhouse in the heart of historic Streetsville! This beautifully upgraded 3-bedroom, 2-bathroom home features an open-concept living, dining, and kitchen area with stainless steel appliances, a large primary bedroom with a walk-in closet, and a stunning rooftop terrace perfect for entertaining. Prime location just a 5-minute walk to Streetsville GO Station, a 10-minute stroll to downtown Streetsville, and close to highways 401/403, top-rated schools, and Credit Valley Hospital. Tenant to pay all utilities (gas, water, hydro, internet, and hot water rental ). (id:62616)
5420 Valleyhigh Drive
Burlington, Ontario
A charming, bright and spacious Orchard home backing onto park, just a few houses away from Bronte Creek Trail. Explore Nature right around the corner! Great layout with main floor office, plus open concept design. Four large bedrooms upstairs, including tall ceilings in both front bedrooms. Double sink in ensuite, plus large walk-in closet. Great location near Alexander's PS and St. Christopher elementary schools. Convenient Highway access, lots of shops, restaurants and grocery stores along Appleby, just a few short minutes away. Furniture is optional (id:62616)
112 Boxley Road E
Burlington, Ontario
Newly Renovated 2-Bedroom Suite in Prime Lakeside Location! Welcome to this beautifully updated 2-bedroom, 1-bathroom suite, ideally located just steps from the lake, trendy restaurants, boutique shops, and a full range of everyday amenities. This bright and modern unit features spacious bedrooms and an open-concept kitchen designed for both comfort and style. Enjoy the convenience of in-suite laundry and one dedicated parking spot. Utilities to be shared on a 70/30 basis. A perfect blend of lifestyle and location dont miss out on this incredible lease opportunity! (id:62616)
51 Bunchberry Way
Brampton, Ontario
Welcome to 51 Bunchberry Way, a stunning 4+1 bedroom, 4-bathroom home in a highly desirable Brampton neighborhood! This beautifully maintained property offers a perfect blend of elegance and functionality. The main and upper levels feature 4 spacious bedrooms and 3 full bathrooms, including a luxurious primary suite. The open-concept layout is filled with natural light, showcasing a modern kitchen with quartz countertops, high-end appliances, and ample cabinetry. The home also features a finished basement for added space and convenience. Enjoy a private backyard, perfect for entertaining. Located close to top-rated schools, parks, shopping, transit, and all major amenities. Don't miss this incredible opportunity! (id:62616)
97 Quail Feather Crescent
Brampton, Ontario
Freehold Quad Townhouse On Oversized 150' Lot. Large Family Eat In Kitchen W W/O To 12 X 20 Deck In Fenced & Private Yard. Spacious Liv And Din Room Combination. Mb Feat His/Hers Closets And Semi Ensuite & 2 Additional Good Sized Bdrms. Main And Upper Level W/Parquet Flooring. Basement Is Finished W/ Laminate Flooring And Additional 3 Pc Bath. Large Lot. Parking For 3 Cars, updated kitchen & w/r vanities windows replaced 2020, Front door 2020, quartz counter and pot lights. Located in a highly convenient neighborhood near grocery stores, restaurants, and Hospital, this stunning home is a must-see! (id:62616)
20 Alderway Avenue
Brampton, Ontario
Gorgeous curb appeal in this fully detached two-storey home in much sought after Ridgehill Manor---Brampton's Best Kept Secret--mature, executive, established neighbourhood adjacent to 34 acres of Conservation/Park with Fletcher's Creek running through it. Featuring a completely private backyard with extra tall hedging truly makes this the perfect property! Beautiful main level floor plan featuring a centre hall plan with large living an dining room open concept design with upgraded dark tone hardwood flooring, crown molding, extra large picture window overlooking backyard, negotiable electric fireplace. Cozy main floor family room/den with upgraded hardwood flooring and bright windows. Updated eat-in kitchen with ample white cabinetry, dark contrasting counters, double sinks/window view to yard, mirrored backsplash, deep pot drawers, large picture window in eat-in breakfast area/remote controlled California shutters, cook top, built-in oven, dishwasher/washer, gas dryer, walk-out door to side yard. Four spacious bedrooms, semi-ensuite bathroom. Huge recreation room with dry bar, huge laundry room/storage. Central air, high efficiency gas furnace, electric garage door openers, true double car garage (two doors), garden service door, double width driveway accommodating up to 4 cars. Walking to Downtown, public transit, primary/secondary schools. Shows beautiful! (id:62616)
18 Bach Blvd Boulevard
Brampton, Ontario
FULLY UPGRADED 3 Bdrm All Brick Detach Home With Double Car Garage In High Demand Area, Look No Further, Bright And Well Cared Home!! New Windows,Seprate Living and Family Room New Hardwood Floors, New Kitchen With Stainless Steel Appliances. New Washer And Dryer. Oak Staircase. . No Homes Behind. Close To Shopping Mall, School, Sheridan College, Hwys And All Other Amenities. (id:62616)
2001 - 16 Brookers Lane
Toronto, Ontario
Gorgeous west facing one bedroom unit on a higher floor that features a beautifully tiled oversized balcony (25'X6') where you can take in the distant views of Marina Del Rey to the west as well as clear lake views to the south, not to mention the spectacular sunsets. Unit features two separate walk-outs to the expansive welcoming tiled balcony, high smooth ceilings, SS appliances & granite counters. (Brand New Stove, Microwave, Washer/Dryer)) Building offers best of amenities, indoor pool, full gym, BBQ rooftop terrace, party room, theatre room & more. Located in a fantastic waterfront community in Humber Bay, with miles of walking and biking paths along the lake, local restaurants, coffee shops & many more amenities. Includes parking spot & storage locker. (id:62616)
17 Samuel Avenue
Pelham, Ontario
ACCENT HOMES NIAGARA ,CUSTOM BUILT 2 STOREY NEW BUILD / GREAT LOCATION! IN THE HEART OF FONTHILL,SHORT WALK TO DOWNTOWN,SCHOOLS,PARKS AND TRAILS (id:62616)
21 Labrish Road
Brampton, Ontario
Welcome to this stunning and stylish freehold townhouse, offering over 1,500 sq ft of beautifully upgraded living space above grade, plus a finished basement, perfect for todays lifestyle. With 9-foot ceilings on the 2nd and 3rd floors, 3 bedrooms, and 3 bathrooms, this elegant three-storey home combines comfort, space, and functionality in one perfect package. Step into a bright, welcoming foyer with direct garage access and a smart garage door opener, designed for everyday ease. Easily accessible laundry room with tub, for added convenience. The heart of the home is the open-concept second floor, where a contemporary kitchen with stainless steel appliances, and additional storage in the pantry. There is generous counter space as the kitchen flows into the sunlit living and dining areas. From here, walk out to one of two private balconies, ideal for entertaining or unwinding. The spacious primary suite is a true retreat, featuring his and her closets, a sleek 3-piece ensuite, and a private balcony to enjoy your morning coffee. Upgraded finishes include iron picket railings, hardwood flooring, smart features, and upgraded lighting. The finished basement provides extra space for a rec room, office-flexibility to fit your needs. Located in a highly desirable neighbourhood near parks, top-rated schools, Mount Pleasant GO, shopping, and all essential amenities, this home checks every box. Stylish, spacious, and move-in ready, your next chapter starts here. (id:62616)
388 Bud Gregory Boulevard
Mississauga, Ontario
Welcome to 388 Bud Gregory Blvd, a beautifully maintained detached with 3 large bedrooms, a finished basement, and aprox. 3,000 sq ft of living space. This home sits on a rare 8,589 sq. ft. pool-sized lot where the fence line is ringed by mature trees offering exceptional privacy, green space, and room to grow. Pride of ownership, curb appeal, and mature tree-lined streets characterizes this most family-friendly neighborhood. Inside this carpet-free home (except the basement bedroom), you are welcomed by a porcelain-tiled foyer with direct access to the double garage, a convenient main floor laundry/mud room, and gleaming maple hardwood flooring throughout. The formal dining room and cozy family room with wood-burning fireplace and wet bar are perfect for gatherings with loved ones and friends. The kitchen, overlooking an expanse of green lawn, features elegant, engineered stone countertops, a stylish stone backsplash, porcelain floors, and a large built-in pantry ideal for everyday living or entertaining. Enjoy your morning coffee in the breakfast area or step onto the deck and take in the peaceful view of your private backyard. The curved oak staircase leads upstairs to three generous-sized bedrooms, the primary bedroom having its own private ensuite bath. The lower level offers a large rec room/office, a versatile bedroom/exercise room, a full 4-piece bath, utility room, cold cellar, and plenty of storage and features durable vinyl plank flooring. Outdoors, the expansive deck, wide side yard (ideal for RV or boat parking), and lush lawn create the perfect setting for summer fun. Additional features: owned hot water tank, roof re-shingled (2021). Please click the link to the Virtual tour for a walk through. Don't miss this opportunity book your private showing today! (id:62616)
34 Niagara Place
Brampton, Ontario
Backing On To Park Beautiful 3 Br Detached Home. Fully Upgraded With Loads Of High End Decor, All Washrooms recently Upgraded With High End Fixtures. Hardwood Floors, Huge Open Concept Modern Kitchen With Custom Foldable Island, Becomes Breakfast Bar, Granite Counters and stone Backsplash. Walkout to a Huge wooden Deck, that overlooks garden and Park. Separate Entrance To 1 Bdrm Basement With Kitchen. Perfect for in law suite or extra income. Spacious Bedrooms, Master With Full 5 Pc. Ensuite With His & Hers Sink. and large wall to wall closet. Glass Enclosed Porch With Slate Floor, Open Foyer With Porcelain Tiles. Close To Hwy 410, Trinity Common Mall, Schools, Parks and Walking Trails. All Appliances, Elf's and Window Coverings Included. Additional Income from the Solar Panels on the rear side of the roof. Legal Separate Entrance. Main Floor Laundry With Inside Excess To The Garage. All Led Pot Lights & Upgraded Light Fixtures, Driveway(2018) & Interlock Sidewalks. (id:62616)
6992 Raglan Street
Dublin, Ontario
**OPEN HOUSE SUN. JULY 27 FROM 11am-1pm** Welcome home to this charming sidesplit in the small town of Dublin. With a main floor bedroom and 2 more on second level, this house offers over 1,263 sq. ft. of living space. Walk through the front door and into the front living room with laminate flooring, pot lights and ample natural light. The modern white kitchen is adjacent to the dining room with patio doors going out onto the back deck. The main floor bedroom is perfect for those who have trouble with stairs or require a home office space. Also found on this floor is the main 4 piece bathroom. Upstairs are 2 large bedrooms with one leading to a large wooden deck with stairs to the main floor deck. The basement is ready for updating to make it your own! Make it a large rec room, play room or home gym. The options are endless! The fully fenced backyard is the ideal summer space with a very large two tiered deck and built-in gazebo! The back shed has garage door access for an easy storage space. Are you a gadget or tool kind of person? This garage workshop was made for you with an additional door leading directly to the backyard. Enjoy this quiet small town life with easy driving distance to the larger towns of Mitchell (7 km) or Seaforth (10 km). (id:62616)
32 - 2199 Lillykin Street
Oakville, Ontario
Welcome to this beautifully designed 2 bedroom, 3 bathroom stacked townhome nestled in the heart of Oakvilles desirable River Oaks community. This stylish and functional unit offers a bright open-concept layout with modern finishes, a sleek kitchen with quartz countertops, stainless steel appliances, perfect for entertaining.Enjoy the convenience of a large private balconies, ensuite laundry, and underground parking. Located close to top-rated schools, shopping, restaurants, trails, golf courses and easy access to highways and public transit.Whether you're a first-time buyer, downsizer, or investor, this home offers an ideal blend of comfort, location, and lifestyle. (id:62616)
1001 - 300 Webb Drive
Mississauga, Ontario
Welcome to this pristine, fully renovated, panoramic, south-facing designer suite with breathtaking views of the lake and the city skyline from every room. Situated in the boutique style Club One condos, this unit comes with an impressively spacious functional layout - no sofas in the kitchen or dens that should be closets. Featuring a full-size kitchen, equipped with ample counter space, gorgeous lighting, glass showcase cabinets, travertine porcelain, and premium stainless appliances. An oversized living room, usually reserved for larger homes, accommodates your furnishings with ease. The spa-like bathroom awaits you with gorgeous tile, an onyx vanity, and premium lighting. A truly full-size primary bedroom with a walk-in closet and serene views awaits your relaxation. The second bedroom is larger than most. Storage space is a premium in any home but dont worry, this has the most storage options one can come across. In addition to the double hallway closet, a custom-built unit is in the den, a double linen closet and a laundry room serve as an ensuite locker in addition to the storage locker downstairs. An easy parking spot close to the entrance makes coming and going a breeze. The building is amenity rich and living here means you will always have something to do - a full gym, pool, indoor and outdoor hot tubs with gorgeous sundeck, sauna, hobby room, party room, library, billiards, movie theatre, a beautiful landscaped park-like backyard with several individual patios with BBQs, squash, and tennis courts. Ample, easy visitor parking for all your friends and family. Within walking distance to all amenities, including Celebration Square and Square One Shopping Centre. Public transportation at your fingertips. Add to the benefit of low property taxes, this home is ready for you to move in and enjoy. What are you waiting for? (id:62616)
40 Autumn Olive Way
Brampton, Ontario
5000+ Sq Ft!! Aprx 400K Spent On All The Quality Upgrades. Check Out This one Of The Best 103 Ft Wide Lot. Welcome To This Luxurious & Upgraded Home Built On A Premium Corner Lot Backing On To A Ravine. Comes With Walk Out Unfinished Basement With Separate Entrance. Main Floor Features Separate Living, Sep Dining & Sep Family Room. Huge Den On The Main Floor. Fully Upgraded Chefs Inspired Custom Kitchen With Quartz Countertop, S/S Appliances & Central Island. Harwood & Pot Lights Throughout The Main Floor. Second Floor Offers 4 Good Size Bedrooms & 4 Full Washrooms. Master Bedroom With Ensuite Bath & Walk-in Custom Closet. Spacious Loft With Large Sitting Area On The Second Floor. Upgraded House With Coffered Ceiling On The Main Floor, Sprinkler System Outside, Deck, 2 Furnace, 2 AC, Water Purification System & Security Cameras. (id:62616)
24 - 1170 Burnhamthorpe Road W
Mississauga, Ontario
Bright Open Space Surrounded By Numerous Retail Amenities. Building Signage Available Above The Premises And On The Podium Facing Burnhamthorpe Rd. Ample Parking On Site And Immediate Access To Public Transit. Professionally Managed By Smartcentres. Excellent Value In The Mississauga Centre Market. (id:62616)
17 Cedarland Road
Brampton, Ontario
Charming 3-BR Freehold Townhouse in the desirable Credit Valley neighbourhood is ideal for first-time buyers or investors. The open-concept Living and Dining areas are filled with natural light, creating a welcoming atmosphere. Beautiful laminate floors flow throughout the main and second levels. The spacious Living Room. The Eat-In Kitchen includes a convenient centre island and access to the balcony for relaxing and outdoor enjoyment. The Master Bedroom offers a walk-in closet and a 4-piece en-suite. Two additional generously sized bedrooms provide ample space. Plus, enjoy the privacy of no homes across the street, enhancing your tranquil living experience. The ground floor is equipped with a self-contained studio unit and a complete sleeping area, with a full washroom, a small kitchenette counter, and a fridge. It is separate from the main unit and studio rental potential. It is separate from the main unit, rental possibilities. (id:62616)
469 Ramblewood Drive
Wasaga Beach, Ontario
Welcome to this stunning, fully renovated all-brick bungalow in the heart of Wasaga Beach's sought-after West End! Nestled on a premium 62' x 131' lot and siding onto the scenic park trail system, this beautiful home offers the perfect blend of nature, convenience, and luxury. Located just minutes from local amenities, trails, breathtaking beaches, and the vibrant communities of Collingwood and The Blue Mountains, you'll enjoy the best of four-season living right in your neighborhood. Boasting nearly $200,000 in premium upgrades, this home has been thoughtfully redesigned with exceptional quality and attention to detail. As you enter through the elegant double-door front entry, a grand foyer welcomes the entire family in style. With over 3,250 sq ft of exquisitely finished living space, this home offers 5 spacious bedrooms and 3 full bathrooms ideal for families, entertainers, or those needing room to grow. The open-concept main floor is bathed in natural light from oversized windows and features rich Hickory hardwood floors, smooth ceilings, and modern pot lighting throughout. The massive primary suite includes a luxurious ensuite bath and an oversized walk-in closet. All principal rooms and bedrooms are generously sized and designed for both comfort and functionality. Step out to the expansive 16' x 20' deck, perfect for entertaining or relaxing under the stars. The beautifully finished basement offers even more living space, ideal for a home theatre, gym, or guest retreat. Additional highlights include:1)Double car garage with inside entry and pull-down loft access for extra storage 2)Concrete driveway and sidewalk 3)Gated side yard with room to store your RV or boat 4)Beautiful backyard providing space and privacy ***This exceptional property delivers luxury, space, and lifestyle just moments from everything Wasaga Beach and surrounding areas have to offer. Dont miss this opportunity to own a home that truly stands out! (id:62616)
185 Medonte Side Road Road
Oro-Medonte, Ontario
Step from the kitchen to the huge back deck to sip your coffee and watch the sunrise over a backyard oasis. Pictures can't convey just how inspired you will feel once you see this beautiful property (2.92 acres). Fenced & Tree-lined for privacy. This property features a level lot & expansive lawn leading to a beautiful pond with an island at the center with a section approx 16 ft deep, fresh moving water, with bridges & shade trees for sitting . Then onto a back forested area that has a creek flowing through it, trails, and an orchard that creates a tranquil paradise. It's large enough to host outdoor events & Your guests could camp overnight night and feel l like they are a nature resort. Evenings offer stargazing from your the hot tub on the deck, listening to the birds and frogs. Sunshine, or rain you will be covered in the shelter of the custom wood gazebo. An oversized, insulated 2.5 car garage combined with a huge driveway ensures you have all the parking space you need - think RV and other toys. Fade-free Hardie board wood siding & stone exterior walls for minimal maintenance. Inside you have a great floor plan suitable for anyone, open concept, light filled with Bay window and walkout to back deck. Large & updated bathrooms and kitchen. Hardwood in main living areas. The high dry basement offers potential for extended family living with a walk up to garage, a nicely renovated washroom, above grade windows in finished family room and games room. The artesian well ensures you won't run out of water & feeds the pond. The side yard drainage systems ensure a green but dry lawn. 200-amp power. Propane furnace. See list of updates from L.A. The Beautiful front walkway & patio, paved drive, landscaping, and iron fencing at the front complete the picture of perfection. Great Location, country living but not isolated. Great neighbors. Easy hwy access to Coldwater, Orillia, Barrie ,Midland for major amenities. Moonstone ski Resort is 5 mins away. (id:62616)
54 Pine Ridge Trail
Oro-Medonte, Ontario
Discover the perfect blend of privacy and luxury with this custom-built home in Horseshoe Valley, nestled on over half an acre with a serene wooded backyard with a footprint of nearly 9,000 sq. ft. Offering an expansive 5,676 sq. ft. (as per MPAC), this property provides both the tranquility of nature and the space you need for all your lifestyle essentials, including plenty of room for vehicles and recreational gear. This stunning home features 5 generously-sized bedrooms and 3 bathrooms, making it a true masterpiece of design and craftsmanship. From the moment you enter, you're greeted by a striking waterfall feature that sets the tone for the elegance within. The Great Room boasts soaring ceilings and a cozy wood-burning fireplace ideal for those cool evenings while the open-concept gourmet kitchen is perfect for entertaining. Global touches like the front door imported from Egypt add a unique flair to this exceptional property. Luxury abounds with radiant in-floor heating and zone controls throughout the home, garage, and shop. You'll love the grand 14' ceilings and the charming Clear Douglas Fir front porch. Additionally, there's an extra 1,400 sq. ft. of potential living space in the unfinished loft above the garage, offering endless possibilities for an in-law suite or studio. Outside, stamped concrete patios enhance the outdoor space, ideal for soaking in the peaceful surroundings. Perfectly situated near ski hills, golf courses, shops, and restaurants, this property combines the best of tranquility and convenience. Whether you're seeking a full-time residence or a weekend retreat, its an ideal fit. Plus, there's room for customization finish the feature wall behind the fireplace and complete the master ensuite to truly make it your own. This isn't just a home; its your opportunity to own a sanctuary of style, comfort, and unforgettable memories. See for yourself the craftsmanship and allure of this one-of-a-kind property! (id:62616)
131 Eady Station Road
Oro-Medonte, Ontario
Elegant Custom-Built Stone & Brick Bungalow in a tranquil Forested Paradise. Discover this almost 6 acre estate of mature woodlands. Crafted with the finest materials and thoughtfully designed, this home offers over 3,400 sq. ft. blending modern comfort with rural serenity and stunning perennial landscaping.Set back from the road for maximum privacy, the house is nestled into a gentle woodland slope. Property features a lily pond with its own island overlooked by a picturesque screened gazebo. This peaceful retreat is just minutes from outdoor recreational activities, as well as Barrie, Orillia and Midland. The exterior showcases exquisite stone, brick and stucco accents, complemented by a generous deck and screened in 3 season sun room.Step inside to a bright, open interior with hardwood and tile flooring, setting a tone of understated sophistication. An attached garage with a convenient wheelchair ramp opens into a spacious foyer, providing accessibility and ease.Worry free home with new propane furnace and hot water tank, newer shingles, recently replaced sump pump & sewage pump. Paved drive with an extra wide section & circular turn around at the garage entrance. Relax on the covered front concrete deck and take in the view of a well-established naturalist garden, designed with years of perennial landscaping. A Desirable location, great for outdoor enthusiasts- only minutes from Mount St. Louis & Horseshoe Valley Ski Resorts. Easy Hwy access. Convenient Shopping in Coldwater and Full amenities in under 20 minutes in Barrie or Orillia. (id:62616)
14 Zenith Avenue
Vaughan, Ontario
Beautiful 3 Bedroom Sun Filled Home In The Heart Of Kleinberg For Rent. Featuring 9' Ft Ceiling On Main Floor With Lots Of Upgrades. Newer Stainless Steel Appliances In A Large Upgraded Kitchen With Walkout To The Backyard. Ceramic & Hardwood Flooring On The Main & Upper Hallway. Huge Family Room With A Fireplace. Close to all Amenity. Few step to school, Grocery, Shopping, Bank and very good HWY connectivity. 10 minutes to Vaughan, 10 Minutes to Brampton and Bolton. Good connectivity to downtown via HWY 427. Family oriented neighborhood. (id:62616)



