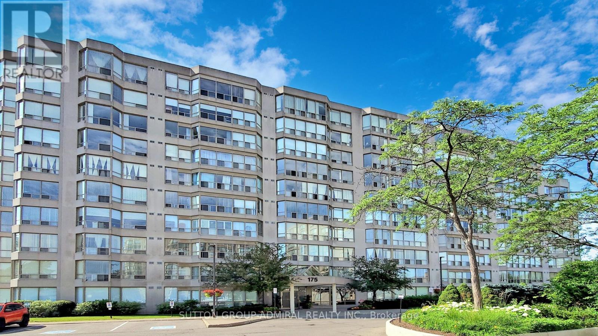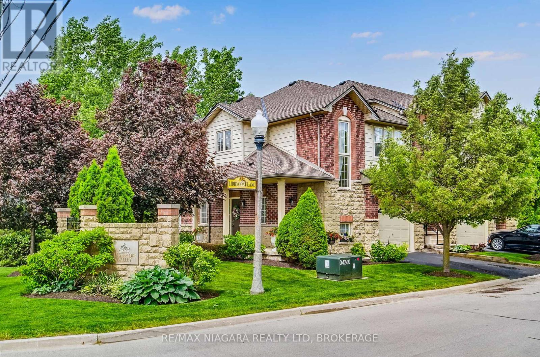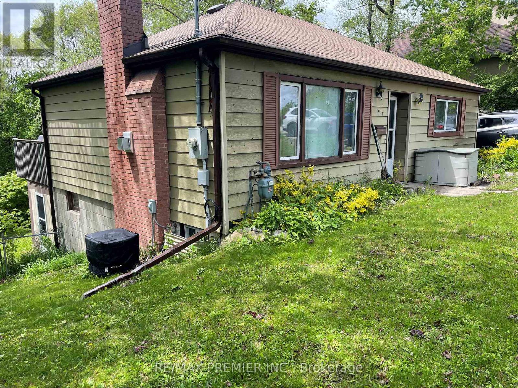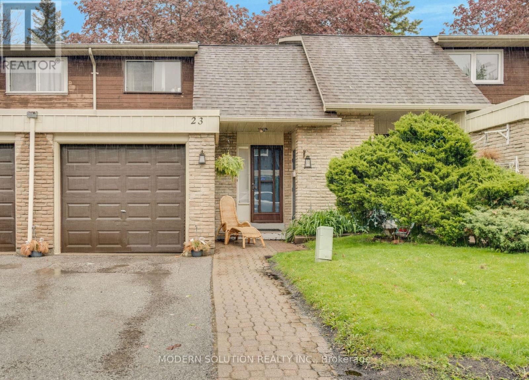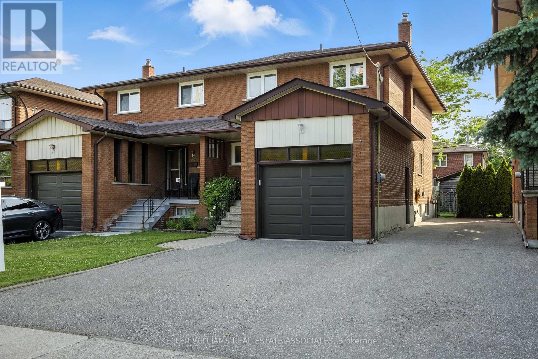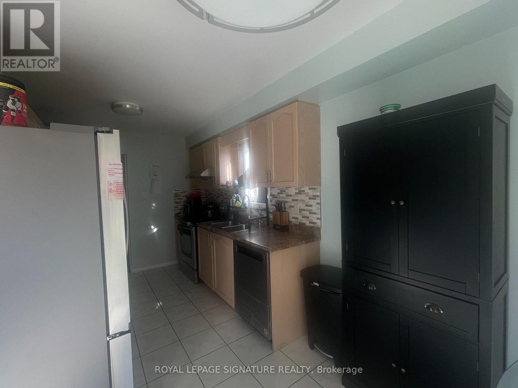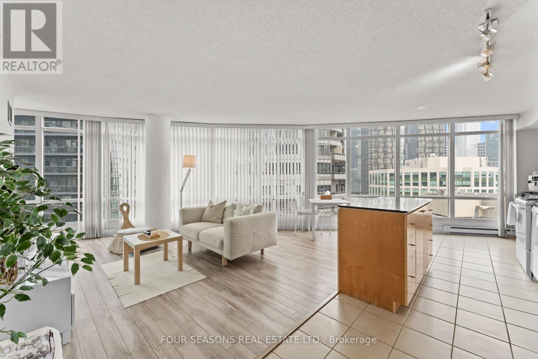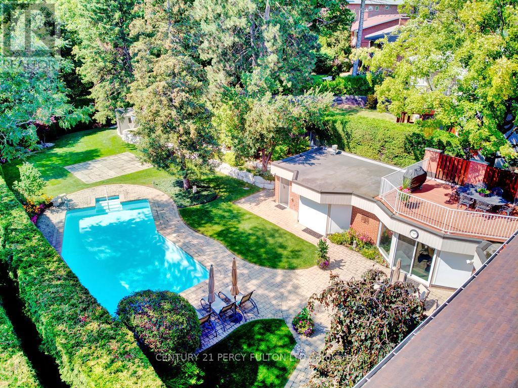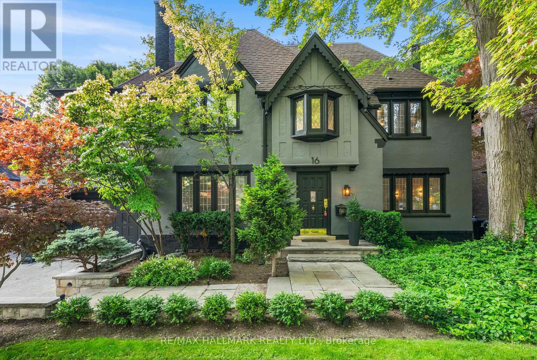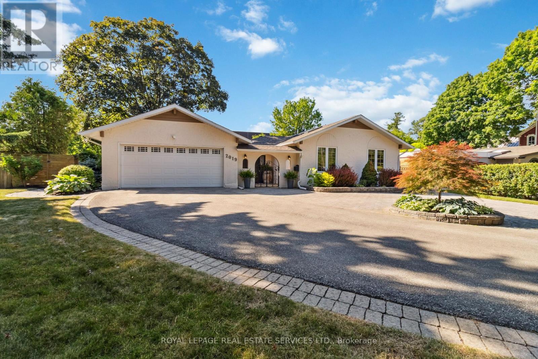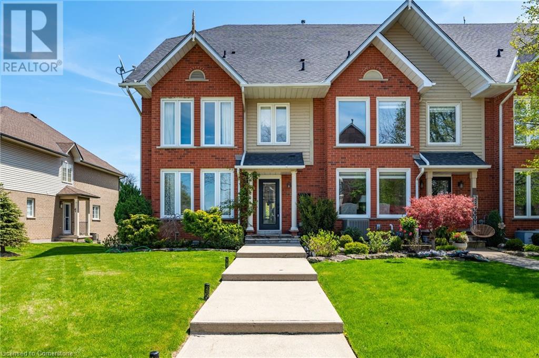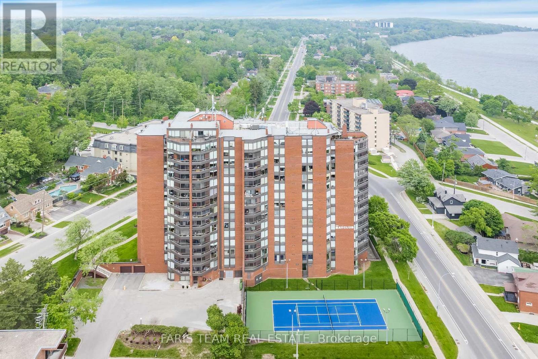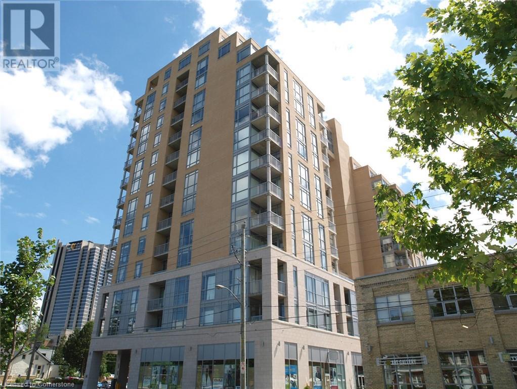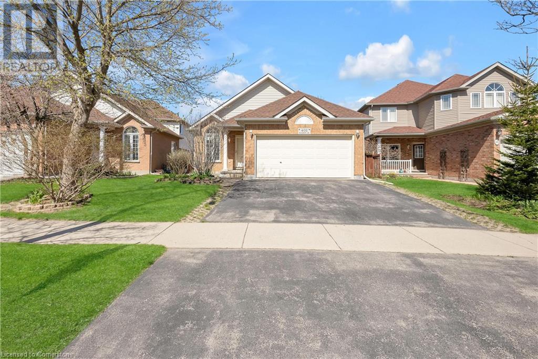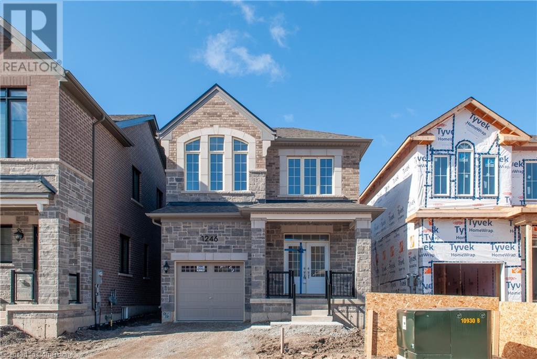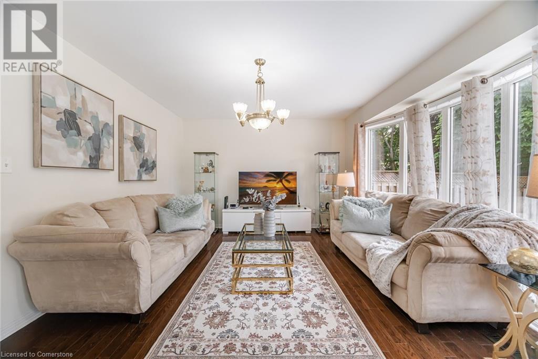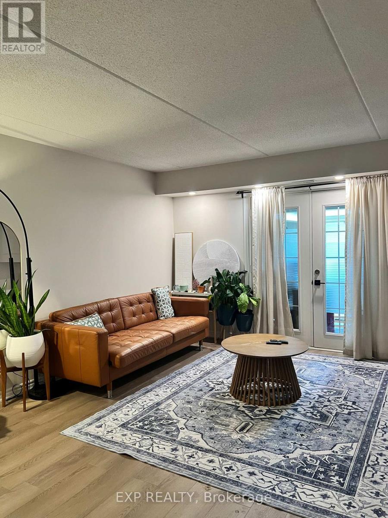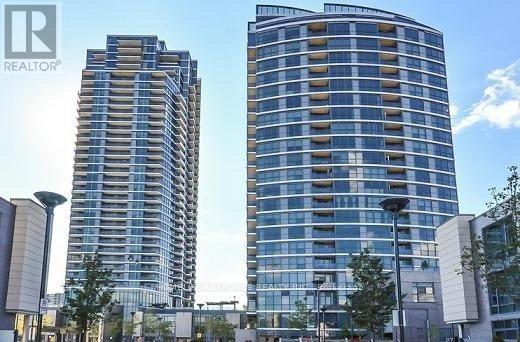2456 Padstow Crescent
Mississauga, Ontario
Truly the best combination of style and function, located in the small-town feel of Clarkson! This turnkey 4 bedroom home has been meticulously maintained and checks off all of the boxes! Modern kitchen opens up into the dining room so you stay connected with your guests. Stainless steel appliances, granite counters, plenty of storage and prep space to satisfy even the most experienced chefs! The living/dining space is open and inviting, with wood floors throughout. 4 great sized bedrooms can accommodate families, guests and work-from-home space. Walkout to private backyard with new fence, large deck with plenty of space for play and parties. Finished basement offers additional living space and tons of storage in the crawl space. Widened driveway is a bonus and convenient. Easy commute downtown via quick access to the QEW or short drive to Clarkson GO Station. Enjoy the water views at Lakeside Park or greenery at any of the numerous parks that make up the Clarkson community. (id:62616)
410 - 175 Cedar Avenue
Richmond Hill, Ontario
Welcome to 175 Cedar Ave #410, a bright and beautifully upgraded 1-bedroom + solarium, 2-bathroom suite offering 809 sq ft of functional living space in the heart of Richmond Hill. This sun-filled, south-facing unit overlooks the tennis courts and boasts brand new high-quality vinyl flooring, freshly painted neutral tones, and brand new vertical blinds. The kitchen features sleek new quartz countertops, a new stainless steel fridge, sink, and faucet, as well as modern lighting. Both bathrooms have been upgraded with quartz counters, a new vanity, sink, faucet, ceramic tiling and lighting in the primary ensuite. Enjoy the convenience of in-suite laundry, a spacious solarium perfect for a home office or guest space, and plenty of natural light throughout. Residents have access to an impressive list of amenities including an outdoor pool, whirlpool, sauna, gym, tennis and squash courts, games room with ping pong and pool table, party room, and a rentable guest suite. Recent lobby updates add a welcoming touch to the building. The unit includes underground parking spot #69 (close to the entrance) and locker #185. Steps to the GO station and close to shopping, parks, and transit. Maintenance fees include heat, water, unlimited high-speed internet, Crave, HBO, Xfinity VIP cable with up to 3 boxes, and common area insurance. Just move in and enjoy a lifestyle of comfort and convenience. **Listing contains virtually staged photos.** (id:62616)
Coach - 8 Waterleaf Road
Markham, Ontario
All utilities included! Self contained 2 bdrm Coach House. High Demand Cornell area. Short distance to MSH, York Region Transit Hub, Cornell Community Centre and the new Cornell 35 acre park. Only 2 years old. Lots of natural sunlight. Upgraded. Hardwood throughout. Stainless Steel Appliances (backslash will be installed prior to occupancy). This unit can be available partially furnished (furniture seen in pictures) or unfurnished. (id:62616)
16 - 5 Liddycoat Lane
Hamilton, Ontario
Stunning 3-Bedroom 3-Bathroom END Unit Executive Townhome in Desirable Ancaster. Over 2,000 Sq. Ft. of Finished Living Space | Low Maintenance Fees. Welcome to this immaculate and stylish executive townhome nestled in one of Ancaster's most sought-after family-friendly neighbourhoods. Thoughtfully designed for modern living, this beautiful 3-bedroom, 3-bathroom home combines contemporary elegance with everyday functionality. Step inside to a bright, open-concept main level featuring large windows that flood the space with natural light. The kitchen and adjacent dining area features walkout access to an oversized deck overlooking a lush conservation area. No rear neighbours! Upstairs, the primary suite offers a 4-piece en-suite bath, and a spacious walk-in closet. Two additional well-sized bedrooms and a 4-piece main bath. The finished basement provides even more living space with a gas fireplace, a cold room, laundry, plus abundant storage. Attached garage with a private driveway. Additional Features: Brand new Furnace and A/C unit, Air Filter (2025). Low-maintenance lifestyle: fees include snow removal and lawn care. Ideal location close to schools, parks, shopping, dining, and quick highway access, This move-in-ready home is the perfect blend of style, comfort, and convenience. Don't miss your chance to live in a vibrant community with everything Ancaster has to offer at your doorstep. (id:62616)
Lower - 1619 Marshcourt Drive N
Pickering, Ontario
Newly Built Legal 2-Bedroom Basement Apartment Featuring A Separate Entrance And Private Laundry. Modern Kitchen With Quartz Countertops And Ceramic Backsplash. Spacious Living Area With Laminate Flooring Throughout. Conveniently Located Within Walking Distance To Major Retailers Including Wal-Mart, Canadian Tire, Lowe's, And A Shopping Plaza. Just Minutes From Highway 401, Goodlife Fitness, Blue Sky Supermarket, Pickering Town Centre, And The Go Station. (id:62616)
15 White Avenue
Toronto, Ontario
Welcome to 15 White Avenue , a tastefully upgraded 1-1/2 storey detached home perched on a rare 50 ft x 115 ft ravine style lot with no rear neighbours, backing onto protected greenspace and a tranquil pond. Tucked away on a quiet, family friendly street, the property offers unbeatable convenience just minutes to top ranked schools, UTSC, Highland Creek Village, Colonel Danforth and Highland Creek parks, and quick access to Highways 401/407. Inside, you'll find roughly 1,750 sqft of impeccably maintained living space. A chef inspired kitchen renovated 2004. (quartz counters and backsplash 2020) features a wall oven microwave combo and brand new stainless steel fridge and dishwasher (2025), making meal prep a joy. Two generous main floor bedrooms share a freshly renovated 4pc bath (July 2025), while upstairs a versatile retreat ideal as a primary suite or family room boasts a new 3pc bath (2025) and room for a future walk-in closet. Teak hardwood flooring pairs with Portuguese Lagos Blue limestone at the entry and kitchen, and smarthome touches include an Ecobee thermostat, Ring doorbell, and August smart lock. Mechanical upgrades provide peace of mind: furnace (2020), A/C (2021), and an interior waterproofed unfinished basement with sump pump and new windows (2023) ready for your personal finish. Outdoors, enjoy a lush, ultra private backyard oasis equipped with BLULOCK smart irrigation (Orbit BHyve, 2020) perfect for morning coffees, sunset views, and weekend barbecues. An EV ready driveway with NEMA 1450 outlet rounds out the modern conveniences. Move in ready comfort, uncompromising privacy, and every contemporary upgrade. 15 White Avenue delivers it all. Book your private showing today! Matterport and Video Tours attached to the listing. (id:62616)
1914 Liverpool Road
Pickering, Ontario
Stop the Car - This Isnt Just a Home, Its a Rare Slice of Pickering Possibility. In a city where lot lines keep shrinking, this one stands tall an extraordinary 84 x 179 ft property tucked into one of Pickering's most coveted pockets along Liverpool Road. Surrounded by mature trees and custom-built homes, this sprawling parcel stirs the imagination whether you're dreaming of building new, expanding, or simply enjoying a turn-key retreat with space to breathe. Step inside to a sunlit main floor thats been thoughtfully updated with new electrical, plumbing, insulation, drywall, and modern flooring. The heart of the home is the oversized kitchen boasting a massive centre island, stainless steel appliances, crown moulding, pot lights, and a built-in coffee station that brings the perfect blend of style and function. French doors open onto a private deck that overlooks a backyard so lush and deep, it feels like your own private park. Downstairs, you'll find a rec room, additional bedrooms, a 3-piece bath, and a separate entrance offering untapped potential for an in-law suite, income unit, or creative space. Three storage sheds provide even more room for tools, toys, or hobbies. This is not your average bungalow its a canvas for families, investors, and visionaries alike. Enjoy a country-like setting with municipal services, just steps from schools, grocery stores, trails, dining, and minutes to the waterfront, Go Station,401, and Pickering Town Centre. Whether you live in it, rent it, or build your dream home, this is where freedom meets opportunity. (id:62616)
23 - 341 Military Trail
Toronto, Ontario
Welcome to the highly desirable, gated community of Seven Oaks in Scarborough! This condo townhome boasts a 3-bedroom, 2-bath family unit. Inside, you'll find an updated kitchen and stylish floors. Step outside to your private patio, perfect for both relaxation and entertaining. The open-concept neighborhood also offers a wonderful play area and communal outdoor spaces for social gatherings and family fun. The finished basement has a generous recreation room perfect for an office or additional living room. This prime spot places a primary school right across the street, and Woburn Collegiate Institute, known for its great programs, is just a quick distance away. Easy access to Highway 401, TTC transit, Centenary Hospital, and the Toronto Pan Am Sports Centre. Both the University of Toronto Scarborough campus and Centennial College are only a few minutes away. (id:62616)
502 - 90 Dale Avenue
Toronto, Ontario
Welcome to this bright and stylish 2-bedroom, 2-bathroom condo in a highly sought-after location! Designed with an open-concept layout, this unit features modern finishes and expansive windows that flood the space with natural light. Enjoy the convenience of ensuite laundry, a private parking space, and a secure locker for additional storage. Perfectly situated steps from the TTC, shopping, and everyday amenities, this condo offers the ultimate in urban living or a fantastic investment opportunity. (id:62616)
A - 160 Sheldon Avenue
Toronto, Ontario
Welcome to this lovingly maintained 4-bedroom, 3-bathroom family home, cherished by the same owners for over 40 years! This freshly painted gem offers a warm and inviting atmosphere with thoughtful updates throughout, including a new roof (2024),, renovated kitchen (2018), newer windows (2016), and an updated garage door. The finished basement, complete with a separate entrance and kitchenette, provides fantastic income potential or space for extended family. Nestled on a quiet, charming street with a park just steps away, this home boasts a beautifully cared-for vegetable garden and true pride of ownership. Conveniently located close to the QEW, 427 and the Gardner Expressway with bus routes to Kipling and Islington stations, and just minutes to Long Branch GO Station. Enjoy easy access to great shopping, dining, and amenities. A wonderful opportunity to own a truly loved home in a fantastic neighborhood, don't miss it! (id:62616)
2 Bearwood Street
Brampton, Ontario
Welcome To This Furnished One Bedroom Accommodation On A Second Floor Of A 4 Bedroom 2 Storey Detached House.Comes With Shared Bathroom, Kitchen, Living Room & Dining Room. No Parking. Close To All Amenities: Schools, Trails, Parks, Places of Worship, ETC (id:62616)
182 - 80 Acorn Place
Mississauga, Ontario
3 Bed rooms 2 wasWell-maintained townhouse for lease in the high-demand Square One area at the heart of Mississauga. This spacious home features 2 full bathrooms on the second floor, a finished walk-out basement with access to the backyard, and direct entry from the garage. Plenty of storage space and no sidewalk, allowing for larger parking space and has visitor parking across the property. The property is located in a very central location across a playground and within a short walk to a Plaza. Conveniently located close to all amenities including transit, top-rated schools, community rec centre, grocery stores, shopping plazas, and Huron Heights Park. Easy access to major highways: 403, 410, 401, and QEW. Available for move-in July 19th, 2025. A must-see! (id:62616)
3360 Chipley Crescent
Mississauga, Ontario
Excellent Location! Semi Detached On A Deep 104.96 Ft Lot, with 3 Bedrooms and 2 Washrooms, Nice Size Living Area On Main floor. The main floor features a spacious living and dining room. Situated in one of Malton's most sought-after neighbourhoods, this home offers the ultimate convenience just steps away from public transit, schools, shopping plazas, and more. This Property Offers Unparalleled Convenience and Accessibility. (id:62616)
615 - 51 East Liberty Street
Toronto, Ontario
A sleek, smartly designed 1-bedroom condo in Liberty Village with floor-to-ceiling windows and a walk-out to a large balcony-complete with a custom bar setup for easy lounging or entertaining. The open-concept living space is wired for style and function, including a hidden conduit for clean wall-mounted TV installation. The kitchen features stone countertops, stainless steel appliances, and generous cabinetry that makes the most of every inch. The bedroom offers a full double closet plus built-in storage, including a clever desk nook that transforms the space into a functional work zone. A rare full laundry room adds extra storage potential, and a separate storage locker is included for the rest. This well-managed building offers 24-hour concierge and security, a fully equipped fitness centre, outdoor pool, and guest suites for visiting friends and family. Liberty Village offers a lifestyle that blends convenience with character-walk to King West, Queen West, the CNE, the lakefront, or catch a TFC or Argos game at BMO Field. Urban living, elevated and efficient. (id:62616)
2812 - 19 Bathurst Street
Toronto, Ontario
Welcome to The Lake Shore by Concord, One of the most luxurious condo towers in downtown Toronto. This elegant 1+1 can be easily turn into 2 bedroom (see floor plan) 2-bath suite features 9-ft ceilings, floor-to-ceiling windows, and breathtaking lake views. The primary bedroom offers a 4-piece ensuite, and the second bedroom enjoys corner exposure with expansive windows. Stylish open-concept kitchen with modern finishes, marble wall and floor bathrooms, and a generously sized balcony for outdoor enjoyment. Over 23,000 sq ft of hotel-inspired amenities including 24-hr concierge, gym, guest suites, and more. Direct access to Loblaws flagship store, Shoppers Drug Mart, and LCBO. Steps to the lake, parks, TTC, schools, CN Tower, and waterfront attractions. (id:62616)
801 - 99 John Street
Toronto, Ontario
PJ Condo Located In The Heart Of Entertainment District. 9 Feet High, Perfect Street View. Close To Financial District. Steps To Cn Tower, Rogers Centre, Toronto's Best Restaurants & Shops. Luxurious Outdoor Swimming Pool, Hot Tub & Sun Decks, Outdoor Terrace With Bbq Area, Multi-Purpose/ Party Room With Kitchenette & Bar, Private Dining Room, Business Centre, Fully Equipped Fitness Centre, Serene Yoga Room & 24Hr Concierge. (id:62616)
2510 - 361 Front Street W
Toronto, Ontario
Welcome to Matrix! Enjoy panoramic city views from this open concept suite featuring soaring 9ft ceilings and floor-to-ceiling windows that flood the space with natural light. Situated on a high floor, this well maintained unit offers both comfort and style in the heart of downtown Toronto. Just steps from the Financial and Entertainment districts, rogers centre, transit, waterfront trails, and top dining options. Residents have access to world class amenities including an 80-ft indoor pool, full fitness centre, basketball and squash courts, sauna, hot tub, party room, stunning BBQ terrace, concierge, guest suites, and more. Schools and a community centre nearby, making this an excellent choice for both end users and investors. Don't miss this opportunity to live n one of downtown's most vibrant communities. (id:62616)
322 - 1717 Avenue Road
Toronto, Ontario
Elegant Boutique Style Condo in Sought After Prestigious Bedford Park Neighbourhood. Large 1 Bedroom + Den (Can Be Used As A Bedroom/Office),9 Ft Ceiling, Large 178 s f Balcony w/gas hookup for BBQ, Quiet East Facing View (Not Facing Avenue Rd),Hardwood Floor Thru-Out, Excellent Layout, High End Appliances. Building Amenities: 24 Hour Concierge, Valet Parking, Gym, Party/Meeting Room, Visitor Parking, Steps To Shops, Restaurants, Transit, Excellent School District. Fully Furnished (See Schedule D for inclusions) (id:62616)
28 Lambert Road
Markham, Ontario
A Rare Ravine-Backed Gem Family Living at Its Finest! Welcome to this exceptional 4-bedroom, 5-bathroom home, ideally situated in one of the areas most desirable family-friendly pockets. Backing directly onto a lush, protected ravine with access to scenic walking trails, this home offers the peace and privacy of cottage-style living just minutes from Huntington Park, top-rated schools, and every urban convenience. Beautifully maintained with thoughtful upgrades throughout, the sun-filled layout offers elegant hardwood and ceramic flooring, spacious principal rooms, and excellent flow. A custom-designed main floor office provides a quiet, dedicated work space ideal for working from home or managing a busy household. The heart of the home is a renovated chefs kitchen, complete with dual ovens, a large island, TONS of storage, and an intuitive layout that makes both weeknight dinners and holiday entertaining a dream. Just off the kitchen, the open-concept family room is warm and welcoming, with stunning ravine views. Upstairs, the oversized primary suite offers a serene escape, featuring custom built-ins and treetop views. Three additional bedrooms and updated bathrooms provide ample space and comfort. The fully finished basement adds incredible flexibility with a large entertainment zone, two multi-use rooms, and even a dedicated Mahjong room with filtration. Step outside to your private backyard oasis with a built-in cedar sauna and direct access to nature. Solar panels (owned) generate approx. $3,000/year an eco-smart bonus. Zoned for Bayview Glen, German Mills, Thornlea S.S. & Alexander Mackenzie (IB). This is a forever home. (id:62616)
4803 - 386 Yonge Street
Toronto, Ontario
Aura Condominium, Located In The Heart Of City Of Toronto, Spacious 1 + 1 Bedroom, Included 1 Parking, High Floor With Unobstructed Lake View, Direct Subway Access, Close To Ryerson, U Of T, Eaton Centre, Financial District, Hospitals, State Of The Art Amenities: Guest Suites, Billiard Room, Party Room, Landscaped Rooftop On The 5th Floor. (id:62616)
Main - 338 Taylor Mills Drive S
Richmond Hill, Ontario
Available September 1! Facing South Newly Renovated Open Concept 3 Bedroom Main floor for lease On A Premium Lot, Backing Green Space. New (one year) Main Floor Kitchen And Bathroom, Master Bedroom B/I Closet, Pots Lights, Crown Moulding. Walk Out To Beautiful Private Backyard With Large Deck great privacy and enjoyment. Best School Bayview Secondary School. Close To All Amenities And Public Transit. Minutes To Hwy404 & Richmond Hill Go Station, shoppings, costco. (id:62616)
48 Marigold Boulevard
Adjala-Tosorontio, Ontario
Absolutely Stunning! Brand New! Detached With 4 Bedrooms, 5 Washrooms & 3 Car Garages! Total 9 Car Parking's ! Main floor with 10-foot ceilings and separate living, family, dining, and Den areas! The upgraded modern kitchen combined with Breakfast Room flows into a large family room! A convenient mudroom is also located on the main floor! Oak Staircase with Iron Pickets leads to 2nd floor, which has 9-foot ceilings throughout! Master bedroom offers 6pc Ensuite bath, a separate retreat room (12 feet x 10 feet), walk-in closets, and a make-up area! Each bedroom features Ensuite baths and walk-in closets! Laundry Room on 2nd Floor! And Much More!!! (id:62616)
4 Page Avenue
Toronto, Ontario
Cottage-Inspired Luxury Living in the Heart of the City! Discover a truly exceptional lifestyle on this 70 ft by 200+ ft ravine lot, offering a rare blend of peaceful nature and refined city living. Tucked away in the heart of Bayview Village, this spectacular property feels like a private resort yet you're just minutes from urban amenities. This updated ranch-style bungalow with walk-out boasts over 4,000 sq. ft. of thoughtfully designed living space, including a seamless 800 sq. ft. addition. Enjoy a chef's kitchen, 4 renovated bathrooms, spacious, light-filled rooms, a year-round lap pool, and a sparkling saltwater concrete pool surrounded by lush gardens. This home is more than just beautiful; it's practical, private, and perfectly located. Just minutes to Sheppard Subway, GO Transit, Bayview Village, and top-rated schools, it's the best of both worlds: cottage charm meets city convenience. A true entertainers dream and a rare ravine property - don't miss this one-of-a-kind opportunity! (id:62616)
85 Jersey Avenue
Toronto, Ontario
Welcome to this charming freehold townhouse in one of Toronto's most desirable neighborhoods just steps to Christie Pits Park and Bloor Street West. Say goodbye to condo fees and hello to full ownership, perfect for first-time home buyers seeking value, space, and flexibility. Originally a three-bedroom layout, the home has been thoughtfully converted to a two-bedroom configuration to accommodate a luxurious spa-style bathroom. This spacious, upgraded bath includes a double vanity, a separate glass-enclosed shower, and a soaker tub rarely found at this price point. Enjoy the convenience of a rear lane parking spot, eliminating the need for street parking. Location Highlights: Walk Score: 95 A true Walkers Paradise; daily errands, restaurants, cafés, and transit are just outside your door. Transit Score: 91 Steps to Christie Pits Park, Christie Station (Line 2) and multiple TTC routes. ***An ideal condo alternative, this move-in-ready home offers privacy, space, and no monthly maintenance fees. Whether you're a first time home buyer, starting a family, downsizing with style, or simply tired of paying into condo boards, this is the perfect place to call home.***The main living area features soaring ceilings, creating a bright, open, and airy space that elevates the overall feel of the home perfect for both everyday living and entertaining. This spacious, upgraded bath includes a double vanity, a separate glass-enclosed shower, and a soaker tub rarely found at this price point (id:62616)
502 - 20 Monte Kwinter Court
Toronto, Ontario
*RENTAL INCENTIVE - ONE MONTH FREE RENT & $500.00 MOVE IN BONUS* Say Hello To Suite 502 At 20 Monte Kwinter - Where Urban Living Meets Seamless City Connectivity! Spacious 1 Bedroom, 1 Bathroom Suites Boasts A Functional Floorplan With Thoughtful Finishes Throughout. Enjoy Open Concept Living & Dining Area With A Walkout To Your Own, Oversized Private Balcony. Modern Kitchen Is Well Equipped With Stainless Steel Appliances, Quartz Countertops & Ample Cupboard Space. All Light Fixtures & Window Coverings Included [Roller Blinds Throughout]. Generously Sized Bedroom Offers Suitable Closet Space & Privacy As It Is Tucked Away From The Main Living Area. Ensuite, Stacked Laundry Included. Tenant To Pay: Water & Hydro - Both Separately Metered. Building Is Rich In Connectivity With DIRECT Access To Wilson TTC Subway Station, York University & Yorkdale Shopping Centre Both In Close Proximity, As Well As Convenient Access To Allen Road & The 401. As A Resident Of 20 Monte Kwinter, You'll Enjoy Daily Use Of The State Of The Art Fitness Centre, Yoga Studio, Rooftop Terrace, Games & Billiards Room, Party Room, Fireside Lounge, & Much More. Parking & Lockers Available. Photos Are Of The Model Suite With Differing Layout But Identical Finishes (id:62616)
323 - 20 Monte Kwinter Court
Toronto, Ontario
*RENTAL INCENTIVE - ONE MONTH FREE RENT & $500.00 MOVE IN BONUS* Say Hello To Suite 323 At 20 Monte Kwinter - Where Urban Living Meets Seamless City Connectivity! Spacious 1 Bedroom, 1Bathroom Suites Boasts A Functional Floorplan With Thoughtful Finishes Throughout. Enjoy Open Concept Living & Dining Area With A Walkout To Your Own Private Balcony. Modern Kitchen Is Well Equipped With Stainless Steel Appliances, Quartz Countertops & Ample Cupboard Space. All Light Fixtures & Window Coverings Included [Roller Blinds Throughout]. Generously Sized Bedroom Offers Suitable Closet Space & A Juliette Balcony. Ensuite, Stacked Laundry Included. Tenant To Pay: Water & Hydro - Both Separately Metered. Building Is Rich In Connectivity With DIRECT Access To Wilson TTC Subway Station, York University & Yorkdale Shopping Centre Both In Close Proximity, As Well As Convenient Access To Allen Road & The 401. As A Resident Of 20 Monte Kwinter, You'll Enjoy Daily Use Of The State Of The Art Fitness Centre, Yoga Studio, Rooftop Terrace, Games & Billiards Room, Party Room, Fireside Lounge, & Much More. Parking & Lockers Available. Photos Are Of Model Suite w/ Similar Layout & Identical Finishes (id:62616)
10 - 228 St George Street
Toronto, Ontario
Tucked away in Toronto's coveted Annex neighbourhood, this stylist 2-bedroom, 2-storey stacked townhome offers comfort, convenience, and character. This fully furnished residence includes 1 underground parking space and a monthly cleaning service - making city living effortless. Bright and spacious living & dining area with gleaming hardwood floors, a cozy gas fireplace, and walk-out to a private balcony. The modern kitchen is equipped with high-end Miele stainless steel appliances, heated marble flooring, and ensuite laundry. Serene primary bedroom with Juliet balcony provides a peaceful retreat. The second bedroom is currently set up as a home office, ideal for remote work or study. (id:62616)
1908 - 771 Yonge Street
Toronto, Ontario
Built By Renowned Builder Mekes, Don't Miss Your Chance on this Spacious and Modern 2 Bedroom Unit! Located at the Popular Corner Of Yonge & Bloor, the Unit Comes with High End Finishes and Workmanship. Unit Comes with Sleek Blinds, Double-Glazed Floor-to-Ceiling Windows, Bring in Abundant Natural Lighting Throughout the Day. Modern and Open Concept Kitchen Features a Gas Cooktop, B/I Appliances, Quartz Countertop, and a High Tech Stacked Washer and Dryer. Ammenities Include A Pet Spa, Dining Room, Fireplace Lounge, Outdoor BBQ Area, And Much More! Steps To Manulife Centre, Upscale Yorkville, World-Class Shopping, 2 Subway Lines, Fine Restaurants, U of T, Queen's Park & Hospitals, Minutes To Toronto Metropolitan University & Eaton Centre (id:62616)
16 Elderwood Drive
Toronto, Ontario
Elegance on a Rare 60-Foot Lot in Forest Hill South Ideally positioned on a premium 60-foot frontage in one of Toronto's most prestigious neighbourhoods, this renovated residence blends timeless architecture with modern comfort. The main floor offers formal living and dining rooms with French doors and expansive windows that fill the home with natural light. An inviting family room with fireplace anchors the heart of the home, while the updated kitchen features newer appliances and ample space for everyday living and entertaining. With five generously sized bedrooms and five upgraded bathrooms, including a primary suite with a 6-piece ensuite, every detail speaks to thoughtful design and functionality. Highlights include hardwood floors and pot lights throughout, a finished basement with a separate entrance, and a self-contained second-floor Suite ideal for extended family, guests, or added income potential. Located within walking distance to Forest Hill Village, top-rated public and private schools, parks, restaurants, shops, and transit, this is a rare opportunity to own a beautifully upgraded home on one of Forest Hill South's most sought-after streets. (id:62616)
2810 - 55 Ann O'reilly Road
Toronto, Ontario
Tridel Luxury Built Condo at Atria. Close to HWY401/404.Don Mills Subway station, Fairview Mall &Restaurant. Fully furnished with a queen size frame & mattress (if do not need, will be moved out),1+1, with 2 washroom! Floor to Celling Windows & 9 ft height ,Den can be used as 2nd bedroom. primary room w/4pc ensuite. Beautiful layout with open concept, Living/Dining room W/O To Balcony. Luxury Amenities, party room, Library, Theatre, gym,and exercise pool. one underground parking included, ample visitor's parking. S.S. appliances,fridge,stove,D/W.front loading washer& dryer, with microwave and chandelier light in the living/dinning room, all window coverings, no pets, one of landlord family member is allergy animal's hair. tenant pay hydro and hot water bills. (id:62616)
709 - 44 Gerrard Street W
Toronto, Ontario
"The Liberties" Furnished Condo For Rent! One Bedroom + Large Den W/ Windows, South Facing With Natural Light. In The Most Desirable Downtown Core Area, Bay St Corridor. Indoor Pool With Glass Top, Party Room, Gym, Park With Roller Skating Ring, Walk To U Of T , Ryerson , Hospitals, Subway, Supermarket, Eaton Centre, Restaurants! (id:62616)
203 - 36 Forest Manor Road
Toronto, Ontario
Stunning South-Facing Corner Condo with 2 Bed & 2 Bath at Emerald City: Bright and spacious south-facing corner unit featuring a functional split 2-bedroom, 2-bathroom layout with 9' ceilings, floor-to-ceiling windows, and unobstructed panoramic views. Enjoy abundant natural light all day and a large balcony perfect for relaxing or entertaining. Modern kitchen with quartz countertops & stainless steel appliances. Bedrooms are thoughtfully separated for maximum privacy. Subtle views of the CN Tower from the living area add a touch of downtown skyline charm. Prime location Steps to Don Mills Subway Station, Fairview Mall, restaurants, grocery stores, schools, and library. Easy access to Hwy 404 & 401.Top-tier amenities: indoor pool, hot tub, gym, party room, BBQ terrace & more. Includes 1 parking & 1 locker. Flexible closing starting September. Includes the use of 2 beds, sofa, TV stand, table, plastic chairs, microwave, oven, dishwasher, fridge, window coverings, 1 parking & 1 locker. (id:62616)
320 - 8 Mercer Street
Toronto, Ontario
Wonderful Location!1Bed+D/1Bath Condo With Great Layout. Spacious Kitchen With Built-In Island ,Built in Appliances And Quartz Counters, Engineered Hardwood Floor Throughout. Underground Path Access Across the St From The Building. Walk To St. Andrew Subway, Street Car, Entertainment, Financial And Fashion District, Roger's Centre And Incredible Restaurants. (id:62616)
2019 Lakeshore Road W
Oakville, Ontario
Welcome to a rare offering in West Oakville a Spanish Colonial inspired home on an expansive 80 x 160 lot, tucked into one of the areas most sought-after pockets. This home offers over 2700 sf of finished living area for a lifestyle of privacy, space, and character, just moments from lakefront walking trails, beaches, lush parks, and the boutique shops and cafés of charming downtown Oakville or Bronte Village. With easy access to the GO train and QEW, commuting to Toronto is a breeze yet you'll feel worlds away in this exclusive, tree-lined neighbourhood.The home features vaulted ceilings, arched entryways, and an iron-gated courtyard that sets a timeless, resort-like tone. Inside, the sunken living room is filled with natural light from valutled ceilings and skylights above. The kitchen is bright and spacious and an oversized sunroom overlooks a backyard oasis complete with a heated saltwater pool, mature trees, and a built-in BBQ station. French doors from the den, sunroom, and primary suite open directly to the backyard for seamless indoor-outdoor living.The main level offers 2 bedrooms plus a den (ideal for a home office or guest room), with the primary suite boasting a private ensuite and pool walk-out. Downstairs, the fully finished basement includes a large, theatre sized rec room with fireplace, full bathroom, bedroom, and flexible-use rooms perfect for storage, a gym, office, or even a wine-tasting room. Carpet free throughout, multiple skylights, and Spanish design touches make this home both unique and inviting. Some TLC will go a long way. Update to your style while enjoying the size, location, and charm that are increasingly hard to find in West Oakville. A circular driveway offers room for plenty of parking and a double garage with access to rear yard and interior of home make a convenient addition to the home.This is your opportunity to live in an exclusive, established area with the space to breathe and grow. (id:62616)
91 Edgewater Drive
Stoney Creek, Ontario
Seeking a lifestyle upgrade? Nestled in the prestigious New Port Yacht Club community, this stunning end-unit townhome offers breathtaking lake views. As you step through the front door, you’ll immediately be captivated by the impeccable design and attention to detail. The spacious, open-concept main floor is flooded with natural light, creating a warm and inviting atmosphere. The gourmet kitchen features a large central island, beautiful cabinetry with ample storage, and gleaming hardwood floors. The upper level is home to two luxurious primary bedrooms, each with its own private ensuite, ensuring comfort and privacy. The fully finished lower level offers a versatile recreation room and direct access to a two-car garage with sleek epoxy flooring. Step outside through the sliding glass doors from the kitchen and dining area to a private waterfront deck that overlooks the marina – the perfect spot to unwind or entertain. Conveniently located near the QEW, this home provides easy access to a wealth of amenities, restaurants, and shops. Don't miss out on this rare opportunity to embrace a truly unique lifestyle. Let’s make this your new home! (id:62616)
110 Activa Avenue Unit# A5
Kitchener, Ontario
3 Bedroom 3 Bathroom Freehold Town Home Upon Entering The Home, You Are Welcomed By The Spacious Foyer With Lots Of Room And Spacious Closet. On The Next Level Is The Open Concept Kitchen And Dining Room With Sliding Door Leading To The Deck. Huge Living Room With Lots Of Windows For A Bright Atmosphere. The Basement Has A Good Size Rec-Room With A 3 Piece Bathroom. Home Is Close To Many Amenities Including School, Shopping Center (Sunrise Plaza), Major Highway, Parks And Public Transits. No Pets Please. (id:62616)
1006 - 181 Collier Street
Barrie, Ontario
Top 5 Reasons You Will Love This Condo: 1) Situated at one the best condo buildings in Barrie with a fantastic community of people with everyone friendly and charming, plus stunning south-west views of Kempenfelt Bay 2) This tasteful two bedroom unit features a large foyer with the most fantastic view of the bay as you enter, a spacious sunken great room elevating to the space, and an enclosed balcony with windows and screens creating a lovely sunroom, perfect for the warmer months 3) Recently renovated eat-in kitchen boasting a charming soft wood-toned cabinetry, granite countertops in soft warm colours, and ample space for enjoying your meals 4) Primary bedroom featuring a very spacious layout and ensuite equipped with a walk-in shower, updated cabinetry, and granite countertops, while the second bedroom is being used as a den and office, making remote work hassle-free 5) Indulge in the great amenities alongside with 24-hour security access, a car wash station, library, party room, tennis & racquetball court, indoor pool, whirlpool, and sauna, the options are truly endless. 1,074 above gradesq.ft. Visit our website for more detailed information. (id:62616)
90 Cayuga Avenue
Oshawa, Ontario
Welcome to the ultimate summer-ready bungalow in North Oshawa, where style, function & fun collide.This beautifully maintained all-brick 3-bedroom, 2-bath home sits on a prized corner lot in a family-friendly neighbourhood, steps to schools, shopping & the Cedar Valley Conservation Area. From the moment you walk in, you'll feel the thoughtful design, every inch of space is maximized, every finish carefully chosen. The custom kitchen (2017) is a chefs dream, with quartz counters, dual ovens, stainless steel Kitchen Aid appliances, coffee bar & built-in organizers. The open-concept layout flows seamlessly into a sun-soaked living area with with Hunter Douglas blinds & walkout to your private backyard oasis. Fire up the grill under the covered patio, dive into the 16x32 Roman-style saltwater pool (heated, 9-ft deep end, full sun exposure), & let the good times roll. Pool updates include liner (2017),heater (2020), salt cell(2024)& pump 2025) professionally opened & closed each year. Inside, bedrooms are bright, well laid out & carpet free. The fully finished lower level is a standout, featuring a spacious rec room W/above-grade windows, a cozy gas fireplace, pot lighting throughout & a custom-built river rock bar with under lighting perfect for hosting celebrations, game nights or family movie marathons. A dedicated office cove offers quiet space for remote work or study, while the spa-like 5-piece bath with heated flooring invites you to unwind in the hot air Jacuzzi tub or glass shower. With 200 AMP service & a powerful 22KW Generator, you'll never lose a beat during parties or power outages your home will be the envy of the block. Every renovation has been completed with permits & to code, giving you peace of mind. Plank flooring throughout, fresh paint, attached garage & double driveway for up to 4 cars. Whether you're starting your family's next chapter or simply want a home that blends comfort with serious summer vibes this one is move in ready & made to impress. (id:62616)
191 King Street S Unit# 308
Waterloo, Ontario
*** OPEN HOUSE SATURDAY, JULY 26th, 2:00 TO 4:00 P.M. *** BAUER LOFTS! Bright & sunny 1 bedroom plus den, 2 bathroom 918 sq. ft. condominium. Open concept living & dining area with floor-to-ceiling windows letting in an abundance of natural light. Walk-out from living room to covered balcony with southern exposure. Kitchen with stainless appliances, quartz counters & work island. Primary ensuite with double sinks, separate tub & glass door shower. Storage locker & exercise room conveniently located on the same floor as the condo. One underground parking space. Building amenities include party room with a kitchen, patio & barbeque terrace. Fabulous location just steps to Vincenzo’s, the Bauer Kitchen & Uptown shops, restaurants & LRT Station. Enjoy all that Uptown Waterloo has to offer from your new home! (id:62616)
670 Davidson Avenue N
Listowel, Ontario
Charming 3-bedroom Bungalow close to downtown. This brick home is located in a quiet subdivision in Listowel. Many amenities are available such as Schools, Hospital, Shopping, Church, Golf and more! With an attached single car garage and double wide concrete driveway, lots of room for parking. The design of the home offers 3 bedrooms, an open concept living room/dining room, separate kitchen, and full 4-piece bathroom. An excellent family home or retirement home. The basement is unfinished offering plenty of room for extended living space. Outside the front yard is attractively landscaped and the backyard features a big yard with raised flower and garden beds. This is an excellent opportunity to purchase a home that will suit your family needs. Call your realtor today to schedule a viewing ! Additional mls number: X12252725. Some rooms have been virtually staged. (id:62616)
402 Woodrow Drive
Waterloo, Ontario
Just Steps Minutes to Trillium Valley Park with Trail and Top - Rated Laurelwood Public School; Within Laurel Heights S.S. Boundary; Over 2500 Sqft Living Space. Gorgeous Ceiling on Main Floor Designed for Comfort and Style. Open Concept Kitchen with Natural Light. Master Bedroom with a Private Ensuite. Spacious Family Room with Fireplace and Walk Out to Backyard. 4 -PC bathroom in the Finished Basement with Jacuzzi bathtub Three ( 3 ) and half (1/2) bathroom, Fresh Painting ; brand-new Flooring on Upper and lower floor, roof was replaced 2015. (id:62616)
1246 Muskoka Heights
Milton, Ontario
If you are in the market for newer single car detached 4bedroom home with builder done side entrance and fully updated home and on top no side walk, keep reading. Just 1 Year Young with full fence. Make a rec room or rental basement apartment, choice is yours. Hardwood Flooring, Oak Stairs, Side Entrance, Stainless steel appliances and 9' Ceiling on main are all demanding features. Close to Britannia Rd and James Snow gets you to Mississauga in 9 minutes, 407 in 8 Minutes, 401 in 7 minutes. Travel can't get better than this. (id:62616)
1111 Hepburn Road
Milton, Ontario
Rarely comes to the market, Mattamy's popular Sterling model (2068sf AG) sitting on 38' wide lot, in a fabulous location with premium streetnumber (1111), Walking distance to Schools, Parks and Shopping. Comes with separate Family Room, Living Room, Dining room and BreakfastArea. Renovated kitchen with white cabinets and quartz counter tops. Hardwood foors on both Main and second foor. Upstairs Laundry and 4generous size bedrooms. His and Her Closet in Master Bedroom. Lots of natural light through out. Tons of walking trail around. Backyard is trulya retreat with paved patio area made of large stone slabs with distinct pattern and very low maintenance. Elementary school is right besides thehouse and High school and Milton Public Library are few minutes walk. (id:62616)
160 Dixon Drive
Milton, Ontario
Better Than Brand New, Fully Customized inside out, Beautifully upgraded 4+2 bedroom and 3+2 Bathroom detached home sitting on a very large premium corner lot, with a legal basement apartment in one of Milton's most sought-after neighborhoods. This spacious property offers over 3,600+ sqft of finished living space with hardwood floors throughout, a chefs dream kitchen featuring quartz countertops, custom cabinetry, built-in appliances, and designer finishes. Enjoy a bright, open-concept layout with pot lights, custom Interior doors, Custom Wardrobes, elegant lighting, and a cozy electric fireplace with a stone accent wall. Upon Entrance, the 18' High ceiling on Foyer and Living room is marvelous. The basement is fully finished with a separate entrance, 2 bedrooms, 2 full baths, kitchen & Sep Laundry perfect for rental income. Step outside to your private backyard retreat with a hot tub, gazebo, and paved patio. With 6-car parking, new garage doors, and $250K+ in total upgrades, this home checks all the boxes. Close to top-rated schools, parks, shopping, and Hwy 401. Don't miss your chance to own this move-in-ready gem! Whole house was custom upgraded in 2021 and the legal basement was recently finished in 2022. List has been attached. (id:62616)
501 - 24 Noble Street
Toronto, Ontario
Welcome to Noble Court Lofts, one of Queen Wests hidden gems an authentic post-and-beam building tucked away with treetop views. This is a rare opportunity to own a southwest-facing corner penthouse bathed in natural light. Inside, you'll find soaring 11-foot wood beam ceilings, exposed brick walls, and solid hardwood floors that add warmth and character throughout. The open-concept kitchen features stainless steel appliances and kitchen island, with the dining area perfectly positioned to overlook lush greenery ideal for entertaining or quiet, inspired mornings. Located in the heart of trendy Queen West, just steps to the TTC, the Ossington Strip, galleries, coffee shops, and restaurants. With a perfect 100 transit and walk score, everything you need is at your doorstep. Live/work zoning makes this an exceptional opportunity for end-users, creatives, digital nomads, or savvy investors. A rare and inspiring space in one of Toronto's most vibrant neighbourhoods. (id:62616)
208 - 2035 Appleby Line
Burlington, Ontario
Welcome to this move-in ready unit in a desirable 4-story mid-rise complex in Burlingtons sought-after Orchard neighborhood. Features include brand new wood flooring throughout, stainless steel appliances, and an open-concept living/dining area with walkout to private patio. The spacious primary bedroom is complemented by a versatile plus-one roomideal for an office, guest room, or nursery. Includes 4-piece bath, in-suite laundry, 2 parking spots, and exclusive-use locker on the patio. Enjoy access to the complex clubhouse with exercise room and party/meeting room. Walking distance to shops, restaurants, transit, and close to major highways and great schools. Perfect for first-time buyers, downsizers, or investors! (id:62616)
2103 - 1 Valhalla Inn Road
Toronto, Ontario
Fantastic Location! Must sought after layout! Family oriented building! Show and Sell!! (id:62616)
Main - 1528 Pharmacy Avenue
Toronto, Ontario
Modern & Spacious Bungalow For Lease In The Desirable Wexford/Maryvale Neighbourhood! Step Into This Beautifully Updated, Open-Concept Property Featuring A Bright And Spacious Layout. Enjoy Updated Hardwood Floors, A Contemporary Kitchen With Porcelain Tile, Large Eat-In Kitchen Island, Sleek Modern Cabinetry, Ample Pantry Space, Stainless Steel Appliances & Pot Lighting Throughout. Walk Out To A Private And Large Backyard Surrounded By Mature Trees Perfect For Relaxing. Conveniently Located With A Bus Stop Just Steps Away, Offering Easy Access To Shopping (Pharmacy, Metro, Malls), Parks, Schools, Library & More. Move In And Start Enjoying All This Home Has To Offer! (id:62616)


