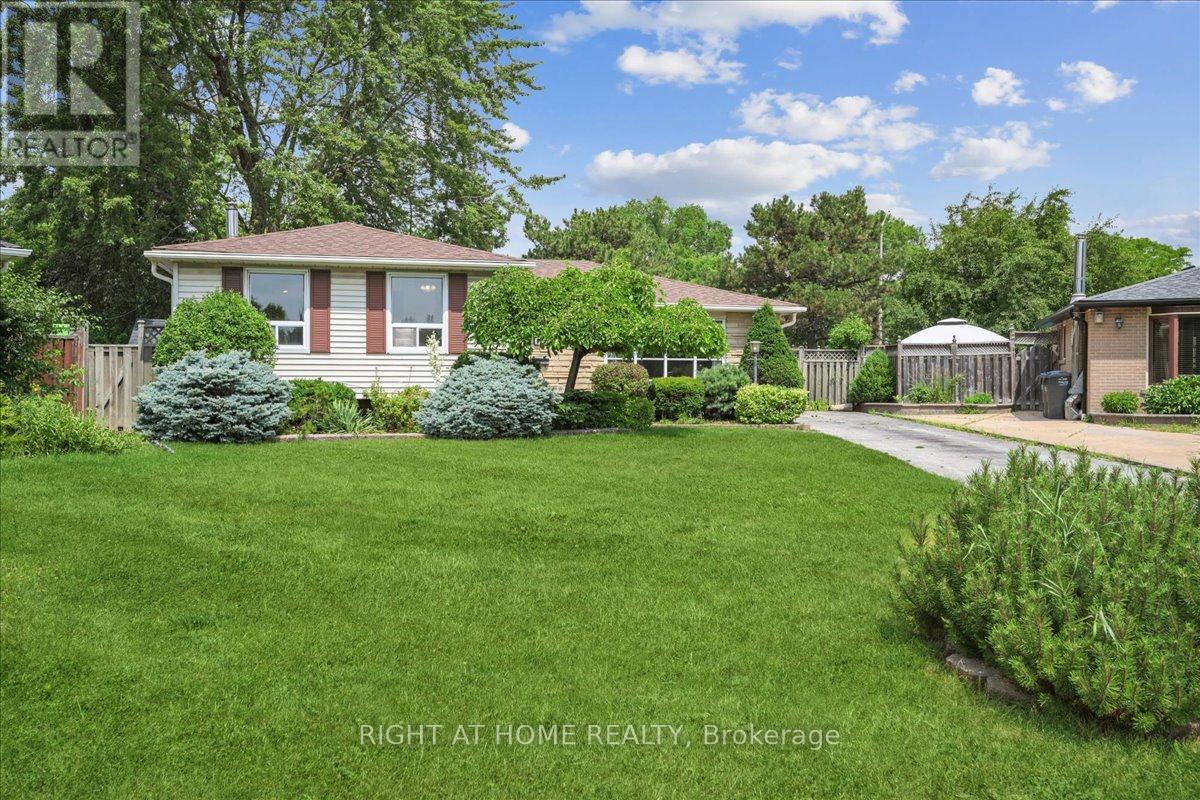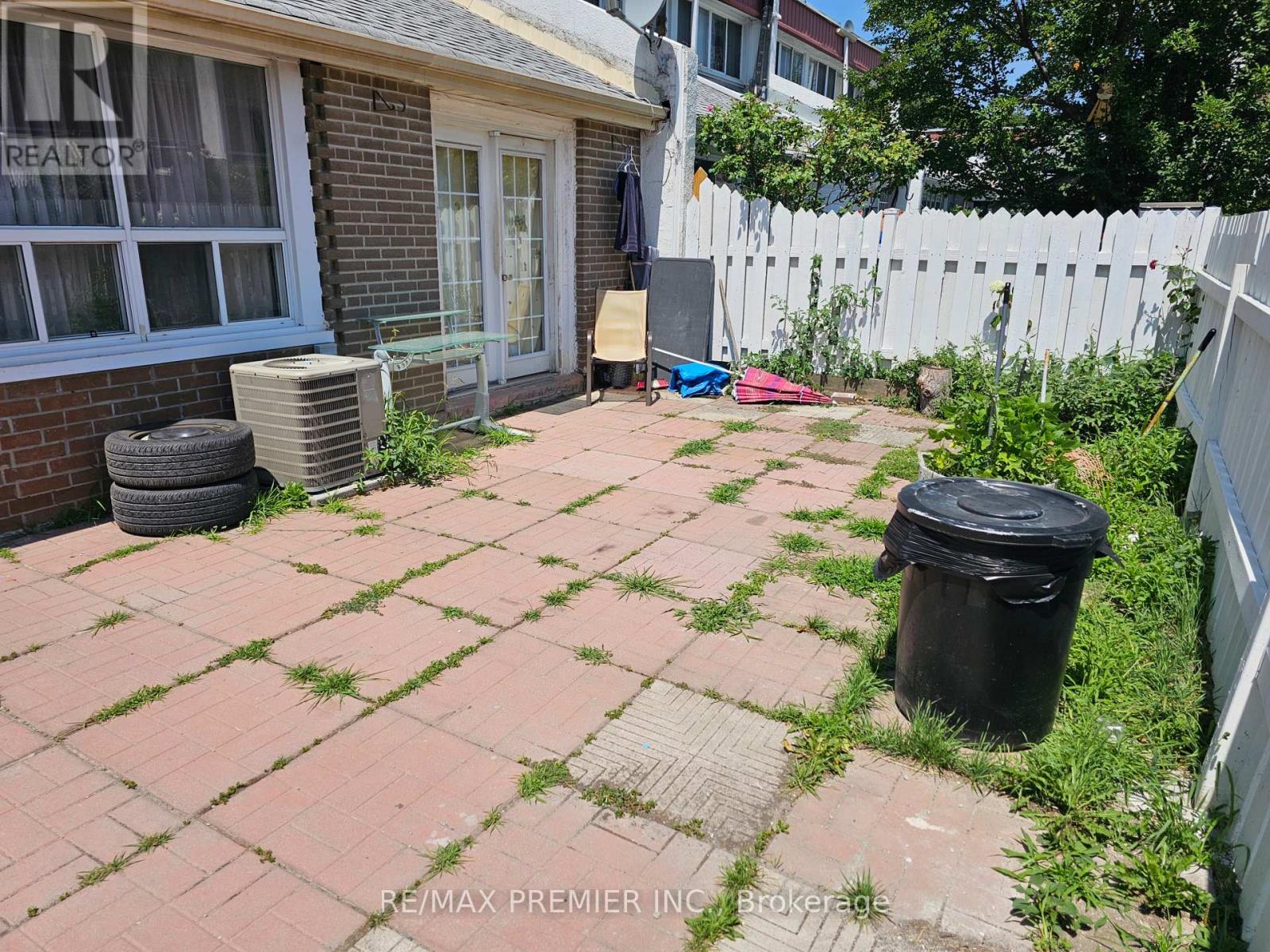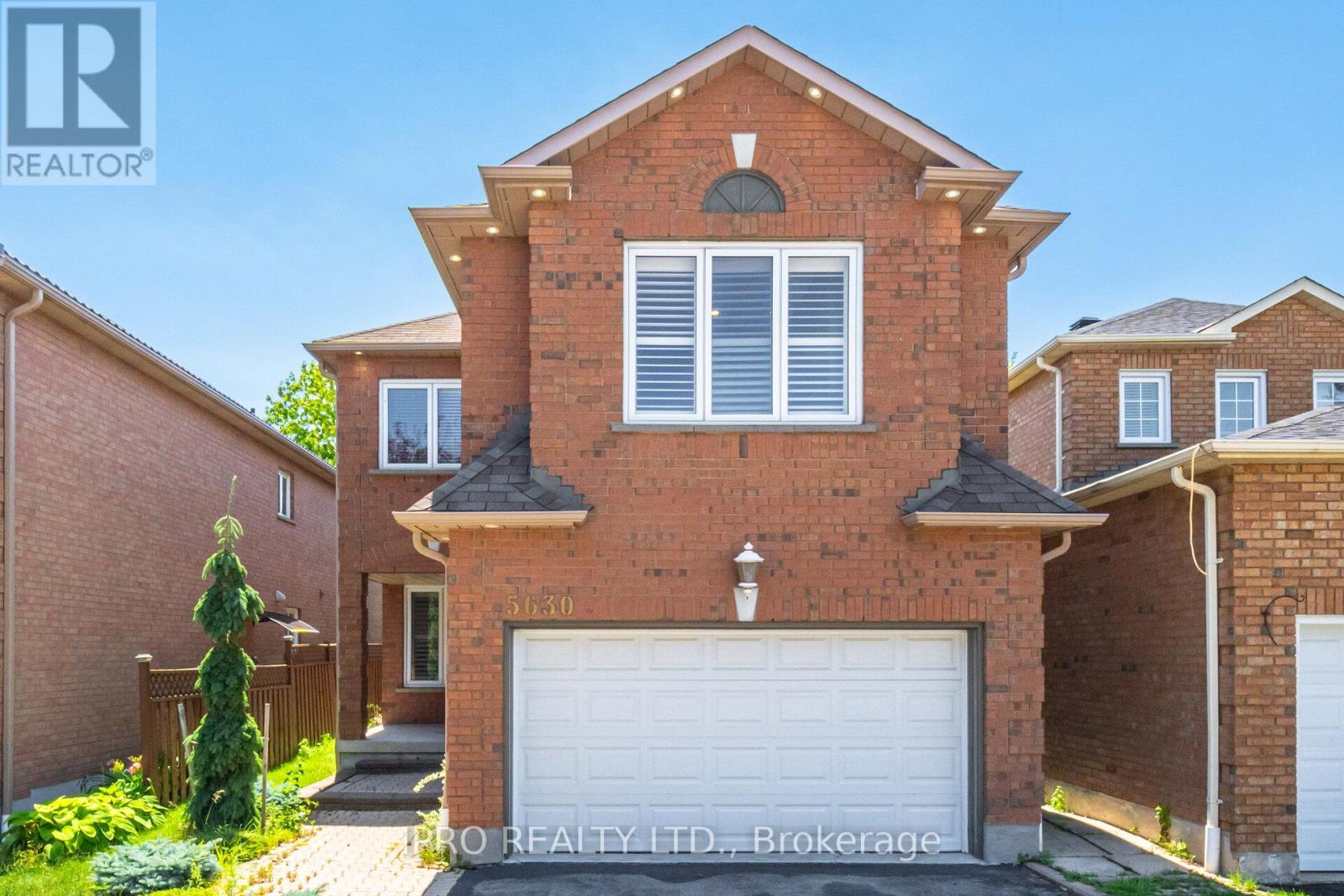1096 Westbrook Road
Hamilton, Ontario
Welcome to 1096 Westbrook Rd! Nestled on a sprawling 10-acre property with a 943.58 ft. deep lot, this multi-generational home is designed for discerning families and buyers seeking versatility, and privacy. With an impressive setback behind its gated entrance, this exceptional property boasts approximately 6,937 sq. ft. of thoughtfully designed living space. The main level captivates with its rich hardwood floors, glistening pot lights, and effortless flow from room-to-room; including a den that easily converts into a bedroom. The combined kitchen and breakfast area is fully equipped with custom-built appliances, including a double oven, dishwasher, and stove and a walk-out to a patio. Step out to the screened patio, where a wood-burning fireplace creates a cozy atmosphere as you take in serene views of the expansive backyard; complete with a playground, perfect for children and family. The upper level is masterfully divided into two wings, offering functionality. The left wing features four spacious bedrooms, including a modern Owners suite with a 4-piece ensuite showcasing a freestanding tub and a shower with a built-in seating. A private balcony extends the suite, offering a peaceful space to unwind and enjoy the tranquil surroundings. The right wing serves as a self-contained living space, ideal for extended family or guests, with three bedrooms, a kitchen, a family room, and a sunroom warmed by a fireplace, which opens onto another private balcony. An elevator effortlessly connects all levels, including the fully finished basement. Here, you'll find two additional bedrooms, a large open-concept recreation area, and a dedicated laundry space, offering endless possibilities for additional income, and entertaining. With its outstanding layout, modern upgrades, and private, picturesque setting, this is more than just a home its an opportunity to create lasting memories. Don't miss out on this exceptional property! Boasts over $200K in upgrades! (id:62616)
5 - 169 William Duncan Road
Toronto, Ontario
Welcome to this beautifully maintained condo offering 2 spacious bedrooms, a versatile den, and a modern 1-bathroom layout perfect for a young family or a retired couple looking for comfort and convenience. Located in the highly desirable Downsview Park community, this home boasts an open-concept design, stylish finishes, and plenty of natural light. Enjoy the benefits of an excellent parking spot, and take advantage of the fantastic amenities and green spaces the area has to offer. (id:62616)
12 Eldon Court
Brampton, Ontario
Welcome to 12 Eldon Court, a terrific opportunity for first time buyers or a downsizing family! Nestled on a quiet, tree-lined court in a family friendly neighbourhood in the highly sought after Southgate community. The layout is timeless and practical, with three generous bedrooms upstairs and a 4 piece bathroom. Open concept Living And Dining Area with hardwood flooring throughout, perfect for family gatherings. Eat-in kitchen features a walk out to the back deck in the beautiful fenced in backyard. With no houses behind, the backyard offers tons of privacy. Downstairs, the lower level offers plenty of potential with above-ground windows, fireplace, 3 Piece Bath, laundry area, and ample storage in the large crawlspace. A great opportunity to join a family-friendly community with parks, schools, and amenities just a short walk away. Thoughtfully maintained and ready for its next chapter! Minutes From Bramalea Go Station, Bus Route, Shopping, Chinguacousy Park, Earnscliffe Park, and Bramalea City Center. Roof 2022, Washer/Dryer 2023, Dishwasher 2023. (id:62616)
1605 - 7 Mabelle Avenue
Toronto, Ontario
This spacious one-bedroom suite offers a bright and airy atmosphere, ideal for comfortable living and working from home. The open-concept living area provides ample room for both relaxation and productivity, while the bedroom easily accommodates a queen-sized bed. Residents enjoy access to a wide range of building amenities, including 24-hour front desk security, visitor parking, an indoor basketball court, swimming pool, fully equipped gym, yoga studio, high-speed internet, and a party room. Conveniently located just steps from the subway, with easy access to Highways 401, 427, and the QEW. Please note: Photos are from a previous listing. The unit is currently tenanted 24 hours' notice is required for all showings. (id:62616)
33 - 39 Permfield Path
Toronto, Ontario
Spacious 3 Bedroom and 3 Washroom Condo Townhouse with Lots of Natural Light and Modern Finish. Open Concept Layout with Hardwood floors, Upgraded Kitchen W/Porcelain Tiles. Main floor and Upper floor washroom, stairs and Bedroom closet Renovated in 2021 and Basement New 3 PC Washroom in 2024. .Close to TTC, School,Shopping Mall, Park and Highway 427 & 401. (id:62616)
53 Yardley Crescent
Brampton, Ontario
Spacious 4-Bedroom Home for Lease available from Aug 1. Welcome to this beautifully maintained and spacious 4-bedroom home, perfect for families seeking comfort and convenience. The main floor features a bright and open layout with a powder room for guests, while upstairs offers a generously sized master bedroom with its own private ensuite, along with three additional bedrooms sharing a full bathroom.Enjoy the convenience of separate laundry, 1 garage parking space, and 1 driveway spot included in the rent. The home also features a separate entrance to the basement, offering added privacy.Tenants pay 70% of utilities (heat, hydro, water). Don't miss this opportunity to live in a great neighborhood! (id:62616)
2515 Hensall Street
Mississauga, Ontario
Stunning 3+1 Bedroom Backsplit on an Oversized Lot! Welcome to this beautifully updated and meticulously maintained backsplit, offering 3 spacious bedrooms plus a versatile den and 2 full bathrooms. Situated on a very large lot, this home offers the perfect blend of luxury, space, and functionality for modern family living. The main floor is a showstopper, dedicated entirely to the gourmet kitchen and eat-in area, featuring a massive 12-ft island, high-end JennAir appliances, a 42" wide fridge, a wine fridge, and two skylights that flood the space with natural light. Entertain in style with built-in speakers and heated tile floors for ultimate comfort. The upper level boasts hardwood flooring throughout, while the lower level features durable and stylish vinyl plank flooring. Both bathrooms also include heated tile floors, adding a touch of luxury. Additional highlights include: Double car garage, Huge crawl space for ample storage, Beautiful backsplit layout for great flow and separation of space. Don't miss this opportunity to own a move-in ready home that combines upscale finishes with practical features on an expansive lot! (id:62616)
Unit 15 - 2901 Jane Street
Toronto, Ontario
Welcome to this very functional townhouse that is rightly priced and located in a very desirable spot in a sprawling townhouse complex! Great for you if you are tired of paying rent and want to own your own property, or if you are an investor! Three very spacious bedrooms upstairs.....living and dining combined, and large laundry room with a bath and for storage. Unique heating system that runs on water, as well as gas connection! This is one to be seen! Spacious front yard, and backing front units! Easy to access, and located in the nice spot in the complex. (id:62616)
5630 Sparkwell Drive
Mississauga, Ontario
Welcome to this stunning 3+2 bedrooms, 5-bathrooms detached family home, beautifully maintained living space and additional finished two bedrooms basement apartment with separate entry, featuring full kitchen,3pc bath and laundry. This home showcases exceptional pride of ownership. Backing onto peaceful a private backyard. The main floor boasts a thoughtful and functional layout, including living room, dining area, and a bright kitchen with a breakfast area that opens to a walk-out backyard. Upper level has generously sized family room with fireplace and bedrooms that offer comfort for the whole family, while the home's overall flow makes everyday living and hosting guests effortless. Located in a family-friendly neighborhood with close proximity to schools, shopping, parks, and just minutes away from Highways ,this property combines comfort, convenience, and is in the one of the most desirable area. Don't miss your chance to make this exceptional home yours! (id:62616)
406 - 17 Michael Power Place
Toronto, Ontario
Bright & Spacious Suite in the Heart of Islington Village! This over 1,000 sq ft unit offers a smart split-bedroom layout with 2 bedrooms, 2 full baths, a den, and an open balcony with park views and beautiful sunsets. Features include a separate dining room with sliding doors (ideal for a home office or extra bedroom), custom white kitchen with granite counters, laminate floors, crown moulding, and freshly painted. Includes locker and an oversized parking spot. Located in a quiet, well maintained and well managed 9-storey boutique building with top amenities: gym, library, party room, bike storage, and 24-hour security and gatehouse. Steps to Islington Subway, Kipling GO, shops, restaurants, and Mimico Creek. Quick access to Hwy 427, QEW, Gardiner & 401 An ideal opportunity for young families and downsizing empty nesters! (id:62616)
211 - 1 Hurontario Street
Mississauga, Ontario
A great condo available from the August 1st.- 851 Square feet + extra square footage in balcony(facing west)- Second floor, north tower of the building.- One bedroom, 1 bathroom and den.- 9ft ceilings and a great view of lake Ontario.- It features hardwood floors, granite counters, S/S Appliances(Fridge, Stove, Dishwasher, Microwave) and a stacked Washer and Dryer.- Includes parking spot- Gym, party room, rooftop garden (with bbq stations), 24 hour concierge. Walking distance to all amenities from restaurants, coffee shops and grocery stores. *For Additional Property Details Click The Brochure Icon Below* (id:62616)
2 Seachart Place
Brampton, Ontario
Fully Upgraded Freehold Townhouse With Almost 2700 SQFT Total Living Space Located In A Very Popular Area Of Hwy 50/Ebenezer. Minutes Away From Hwy 427, Grocery stores, Costco, Daycare,Restaurants, Pearson Airport And Many More. Hardwood Floors In Whole House And Large Windows That Make You Feel Like You're A Part Of The Outdoors When You're Inside. Extended Porch Showcasing Beautiful Scenery From Many Viewpoints And No Homes In Front. FINISHED BASEMENT With Separate Entrance Through Garage. Thank You For Showing! (id:62616)












