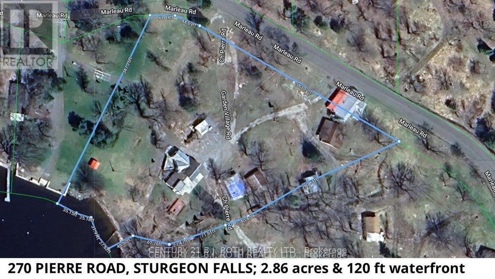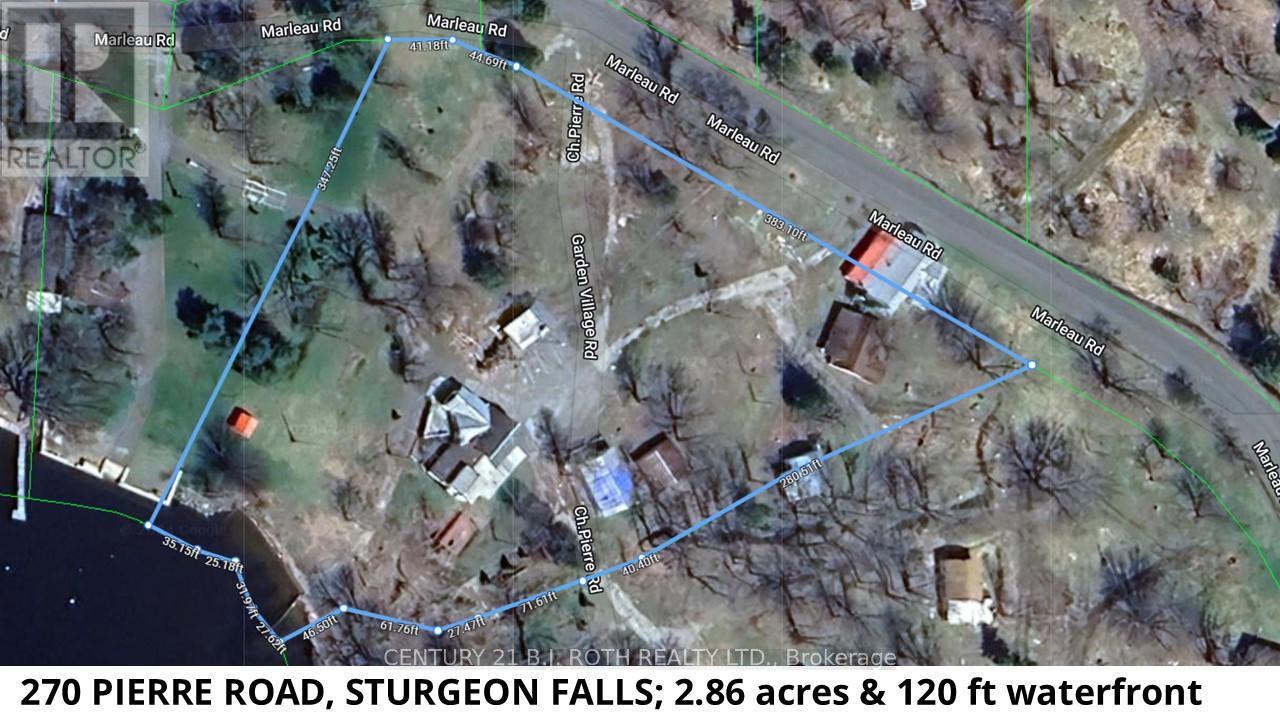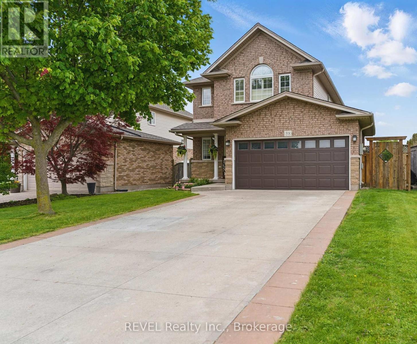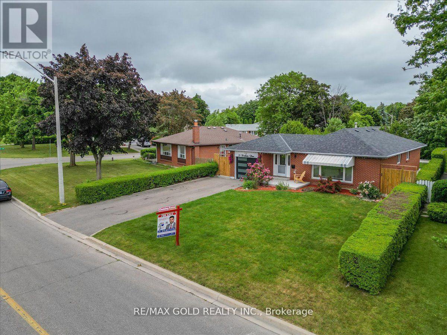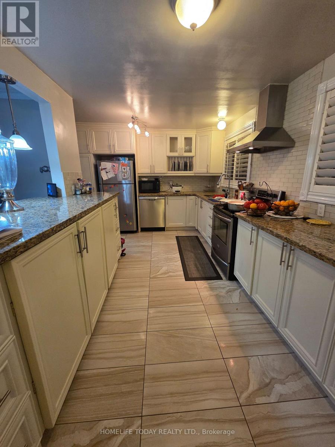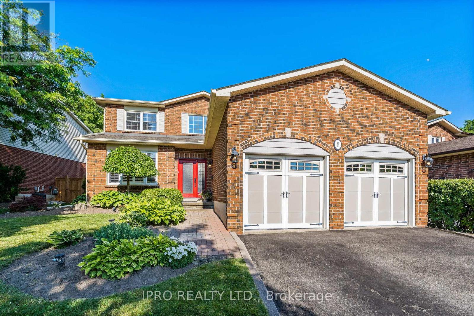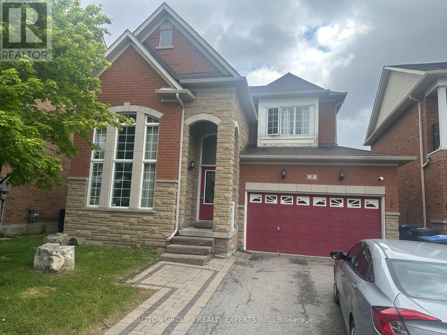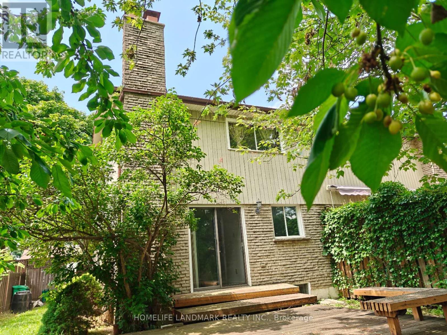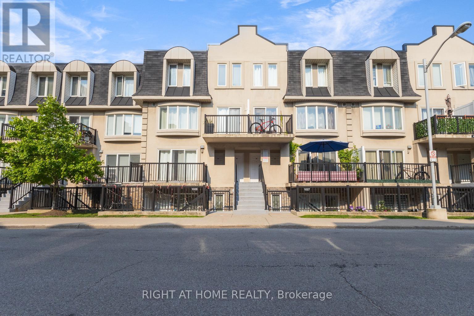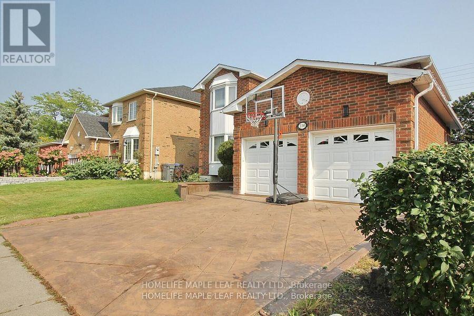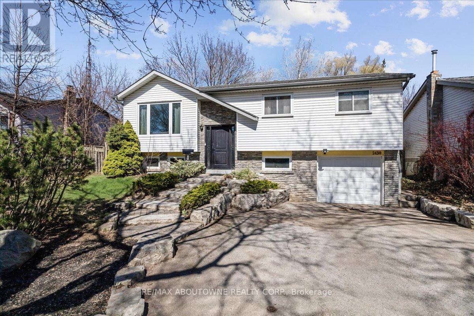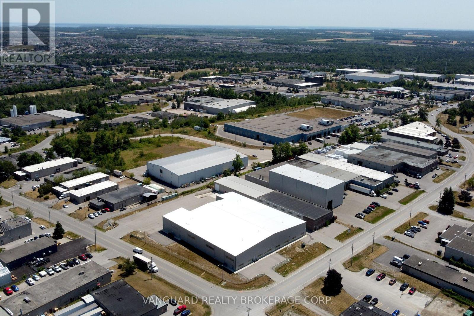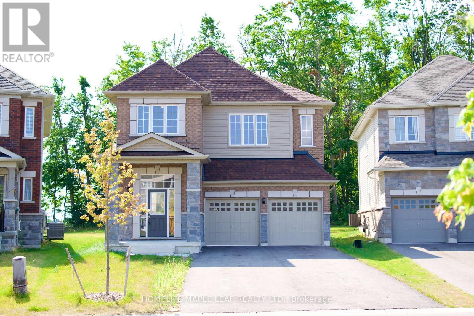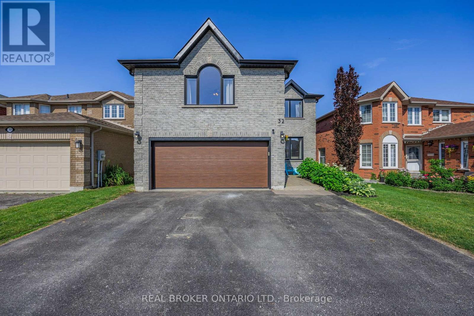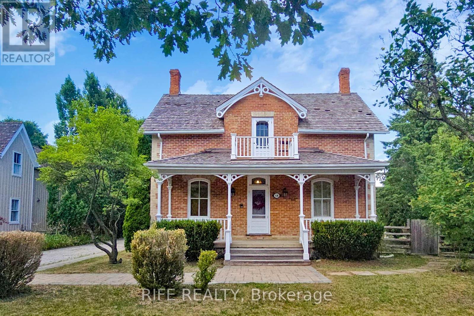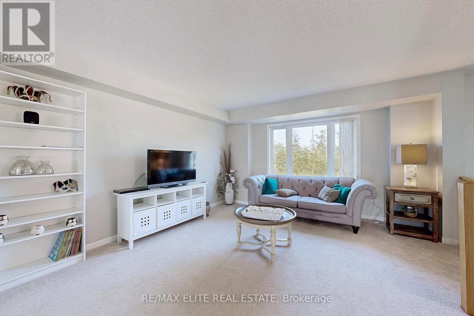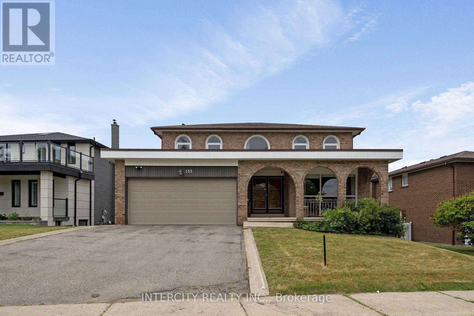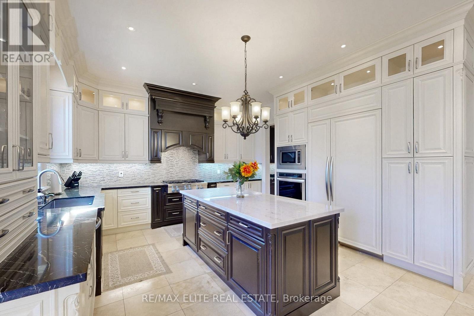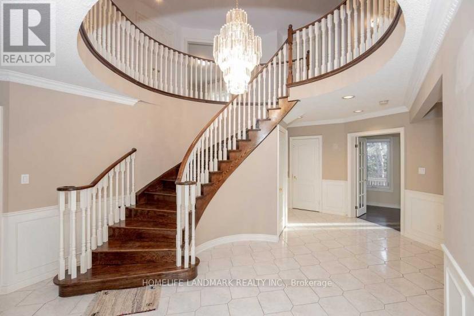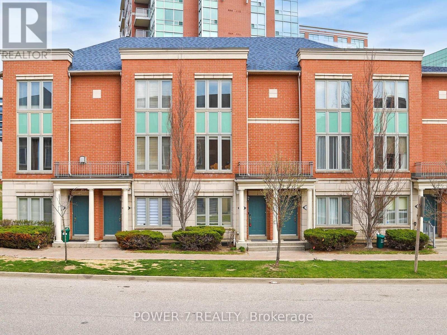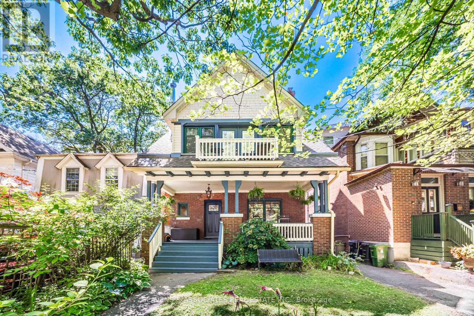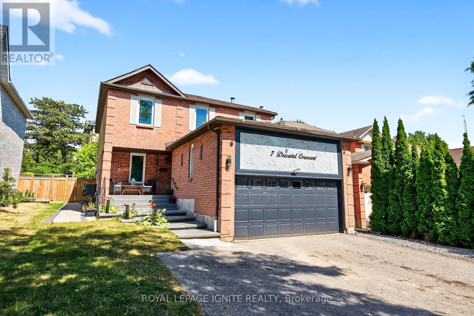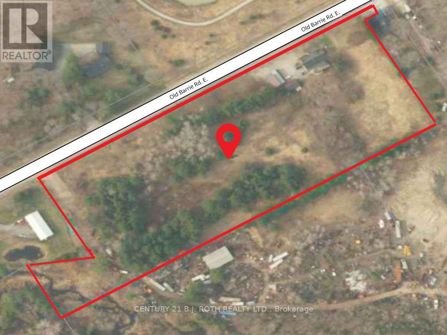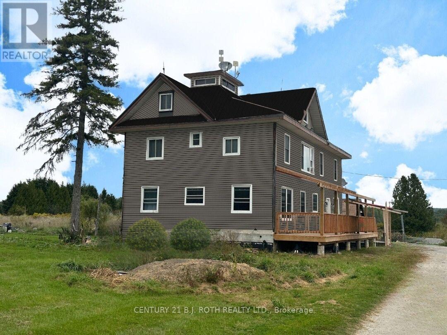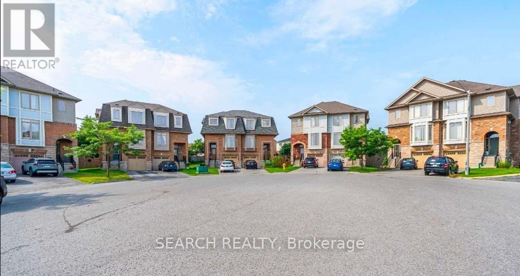270 Pierre Road
West Nipissing, Ontario
Waterfront opportunities like this are rarely found where you can own an investment property to enjoy and have multiple incomes coming from the other units! Welcome to Lot 2 Pierre Road in Sturgeon Falls on the shores of Lake Nipissing. This 2.716-acre parcel was part of the former tourist lodge known locally as Dutrisac Cottages. Features the original store/office with tons of extra potential for a renovation into your dream cottage, cottage 7 (3 bedroom), cottage 22 (2 bedroom), a storage building 24x22, woodshed 16x16, the pavilion 36x29 and 2 drilled wells. Presently no septic system on site. This property also includes the awesome beach area! The property is being offered for sale at $549,000 plus HST! All units are vacant so it is very easy to arrange for showings. Note: As this was a former campground, the purchaser would have to pay HST in addition to the purchase price. The property is being sold for land value only based on its previous use. The buildings are in disrepair and may be of value to a buyer to renovate or not. New septic system and electrical upgrades are required. (id:62616)
20 Tuckett Street
Hamilton, Ontario
Designers Dream Home in the Heart of Kirkendall! Welcome to this stunning century home in the highly sought-after Locke Street community where timeless charm meets modern luxury. Perfect for families or professionals, this beautifully updated home boasts open-concept living with original refinished pine plank hardwood floors, exposed brick accents, and soaring ceilings with recessed lighting throughout. The expansive second-floor primary retreat features dramatic 16-ft cathedral ceilings, a spa-inspired 5-piece ensuite with a soaker tub, glass-enclosed shower, double sinks, a walk-in closet, and private balcony overlooking a professionally landscaped, fully fenced yard. Enjoy the convenience of second-floor laundry and rare laneway parking for up to 3 vehicles. The fully renovated basement offers additional living space, while recent updates include a new roof, high-efficiency furnace, and central A/C for peace of mind. Situated in a vibrant, walkable neighborhood just steps to Locke Streets boutique shops and cafes, top-rated schools, parks, Bruce Trail access, rec centres, GO transit, and highway. (id:62616)
2401 - 62 Forest Manor Road
Toronto, Ontario
Bright & Spacious 2-Bedroom Unit with Tandem Parking(2 Parking space -- Front and Back) & Locker. First Time Available for Lease! Enjoy 901 sqft of functional living space plus a 114 sqft balcony in this beautifully maintained, carpet-free unit with 9' ceilings and a large master bedroom featuring a walk-in closet. Tandem parking fits two cars, and one locker is included for added convenience.Located just steps to Fairview Mall, Don Mills Subway Station, TTC, schools, library, and quick access to major highways.Building Amenities: 24-hr concierge, indoor pool & hot tub, theatre room, fitness centre, yoga studio, guest suite, and a landscaped courtyard with BBQ area.Don't miss this rare leasing opportunity! (id:62616)
270 Pierre Road
West Nipissing, Ontario
Waterfront opportunities like this are rarely found where you can own an investment property to enjoy and have multiple incomes coming from the other units! Welcome to Lot 2 Pierre Road in Sturgeon Falls on the shores of Lake Nipissing. This 2.716-acre parcel was part of the former tourist lodge known locally as Dutrisac Cottages. Features the original store/office with tons of extra potential for a renovation into your dream cottage, cottage 7 (3 bedroom), cottage 22 (2 bedroom), a storage building 24x22, woodshed 16x16, the pavilion 36x29 and 2 drilled wells. Presently no septic system on site. This property also includes the awesome beach area! The property is being offered for sale at $549,000 plus HST! All units are vacant so it is very easy to arrange for showings. (id:62616)
38 Udell Way
Grimsby, Ontario
Discover the beauty of 38 Udell Way. This stunning 3-bedroom, 4-bathroom home in a sought-after Grimsby neighbourhood. This meticulously maintained property features high-end oak hardwood and tile flooring throughout the main level, quartz countertops in a chef-inspired kitchen, and an open-concept layout ideal for entertaining. The home includes 2 full baths and 2 two-piece baths, a finished basement with rec room, and a heated 2-car garage. Enjoy Escarpment views from the private backyard, complete with a custom gazebo (lighting + fan). Located minutes from the QEW, schools, parks, and shopping. (id:62616)
47 Golf View Drive
Brampton, Ontario
Located In The charming West End Of Peel Village. Welcome To 47 Golf View Drive. This Well Maintained Two Story, Three Bedroom, Two Bathroom Home Features A Upgraded Kitchen With Quartz Counter Tops and Undermount Sink. Enjoy Great Lighting In The Spacious Living Room That Overlooks The Sperate Dining Room And Front Yard. Enter The Cozy Family Room With Built In Pantry That Leads To The Large Backyard With Ample Space For A Growing Family. Finished Basement With Fireplace, Laundry, Storage And Den. Original Well Maintained Hardwood Floors Throughout The Entire Main And Upper Level. Recently Renovated Bathroom. House Has Been Freshly Painted Throughout. 60 Feet Wide Lot With Deep 2 Car Garage. Minutes To Shopping and Amenities. Located on a Rarely Listed Street, In A Pleasant Neighborhood, This Is The Perfect Starter Home. (id:62616)
2 - 245 Van Dusen Boulevard
Toronto, Ontario
Rare 16' Wide Townhouse in Coveted Bloorview Village! Fall in love with this stunning 3+1 bedroom, 2.5 bathroom gem nestled in one of Etobicoke's most sought-after communities. This rare 16-foot wide townhome offers bright, spacious living across three levels, plus a finished basement for added versatility. Enjoy morning coffee or summer BBQs on the large patio just off the kitchen, and park with ease in the oversized 2-car garage. Surrounded by beautifully maintained grounds, this home offers tranquility with unbeatable convenience just steps to Bloor Street shops, GO Transit, Islington Subway Station, and top-rated schools. POTL fee (TCECC 1634) $210/month Covers private garbage collection, snow removal, lawn care, and upkeep of the charming common areas... Stress-free living at it's best! (id:62616)
31 Tennant Drive
Brampton, Ontario
Family-Friendly Community & Excellent Schools. Have great access to parks and recreation centers that are essential to raise families with kids. The house has a Full Brick Feature with spacious 4 bedrooms and 3 washrooms. It also comes with 3 car parking and is located in the prime location with Walmart, convenience Stores, restaurants, banks and all necessities nearby. Come and have a look at this property and you wont be disappointed. (id:62616)
456 Tyrone Crescent
Milton, Ontario
Brand New 2-Bedroom LEGAL Basement Apartment with Private Entrance. Be the first to live in this beautifully finished, brand new legal basement apartment with a separate side entrance! This spacious and modern suite offers two large bedrooms, ample storage, and the convenience of in-suite laundry. You'll love the stunning white kitchen, complete with quartz countertops, sleek cabinetry, and plenty of space to prepare your favourite meals. The open-concept layout is bright and airy, with large windows that fill the space with natural light, creating a warm and welcoming atmosphere. Located in a family-friendly neighbourhood, this home is just minutes from parks, schools, and a nearby hospital, making it the perfect choice for young professionals or small families. Don't miss this rare opportunity to call this stylish and comfortable apartment your new home. (id:62616)
53 Dorchester Drive
Brampton, Ontario
Welcome to Absolutely Stunning Renovated 4 Bedrooms' Bungalow on 126' Deep Lot in Desirable Area of Brampton Close to Go Station Perfect Blend of Space, Function and Location...Beautiful Curb Appeal Leads to Inviting Foyer to Bright and Spacious Living Room Full of Natural Light Overlooks to Landscaped Front Yard...Dining Area Overlooks to Kitchen..3 + 1 Generous Sized Bedrooms; Renovated Washroom with Glass Shower on Main Floor; Professionally Finished Basement with Large Rec Room; Open Den Can be Used as Entertainment Area with Dry Bar; Renovated Laundry Room; Generous Sized Bedroom/Washroom Perfect for Large Growing Family with Lots of Potential...Single Car Garage with Newer Garage Door (2021)...Extra wide Driveway with 4Parking with Newer Concrete Around (2024)...Ready to Move in Home with Lots of Upgrades: Laminate Floor throughout; Pot Lights; 2 Renovated Washrooms; Roof (2021); Tankless Water Heater (2023); Furnace (2023); New Basement Window (2023) and much more... (id:62616)
Main - 50 Blossom Crescent
Toronto, Ontario
Humber River Hospital located within 6 Km, Grocery Store -Fresco 1.4 Km , No Frills 1.5 km. Jane and finch mall walking distance School, Firgrove Public school, less than 1 km, York wood public School 1 km westview Centennial Secondary School 1km. Semi Detached house on quiet street, Exiting tenant in basement shared laundry and utilities (id:62616)
8 Jason Crescent
Halton Hills, Ontario
Welcome to 8 Jason Crescent Ideally situated on one of Georgetown's most desirable, family-friendly streets, this beautifully updated 3+1 bedroom, 3 bathroom home offers the perfect blend of style, space, and serenity. Step inside to discover a custom-designed kitchen that's a chefs dream, complete with high-end appliances, sleek finishes, and thoughtful design that makes both everyday living and entertaining a joy. The open and airy layout flows effortlessly, with freshly painted interiors that create a clean, modern feel throughout. Upstairs, spacious bedrooms provide comfort for the whole family, while the +1 bedroom on the lower level adds flexibility perfect for a guest room, office, or hobby space. Three well-appointed bathrooms add convenience and comfort to daily life. Step outside to a private backyard oasis, offering the peace and privacy you've been looking for. Whether you're hosting summer barbecues, relaxing with a morning coffee, or watching the kids play, this outdoor space delivers. Located just minutes from Historic Downtown Georgetown, you're close to charming shops, restaurants, cafés, trails, public transit, and many of Georgetown's finest amenities. Don't miss your chance to own this exceptional home in one of the towns most sought-after neighbourhoods! (id:62616)
301 - 4130 Parkside Village Drive Nw
Mississauga, Ontario
Welcome to this Brand-new never lived in all inclusive 2 bdrm 2 bthrm condominium in the heart of Mississauga! Prime City Centre Location,This stunning new development offers modern designs with high-end finishes which introduces an elevated lifestyle in the vibrant neighbourhood of Parkside Village. Offering premium features such as floor-to-ceiling windows, gourmet kitchen, stainless steel appliances to elevate your living experience, Master Has 4Pc Ensuite, LargeCloset. Ensuite Laundry,1 Parking And 1 Locker Included. Close To 401,403, Square One Shopping Mall, Sheridan College, Celebration Square,Public Transit, Ymca, Master Has 4Pc Ensuite, Large Closet.EnsuiteLaundry,1 Parking And 1 Locker Included. Close To 401, 403, Square OneShopping Mall, Sheridan College, Celebration Square, Public Transit,Ymca, steps to coffees and restaurants. Central Library And Much More! (id:62616)
82 Jewel Crescent
Brampton, Ontario
!!! Home Sweet Home !!!! 30 feet Wide Semi .... Motivated Seller ..Must See Beautiful 4 Bedroom Semi Detached with the Credentials of Detached Home available in Prime Location of Brampton .Lots of Immaculate Upgrades have made this a Great family home not to Miss Viewing...Huge Living and Dining Room and Seperate Spacious Family Room to Accomodate All Your Guests . Huge Kitchen With Lot Of Cabinets and Storage Space with Breakfast Area ... S/S Appliances & B/Splash.. ...Very close proximity to Healthcare facilities including Brampton Civic Hospital, Trinity Common Mall . 1-Bed Room Spacious Family Size Basement Apartment With New Flooring. 30 Feet Wide Lot ,Very Rare for a Semi. Brand New Flooring on Main Floor . Brand New Broadloom on 2nd Floor . .. Extended Driveway. All Brick House On A Very Quiet Cres. Covered Porch. Close To School, Park & Transit. Inside and Outside Pot Lights, Kitchen Appliances changed in 2020,Kitchen and Washrooms Countertops changed in 2023,Concrete in Backyard in 2020.New Faucets and Shower heads in Kitchen and All Washrooms, Security Cameras, Smart Thermostat and Garage Door Opener, New switch boards, New Glass Shower Doors in Both Master Bedroom Washroom and Main Washroom on 2nd Floor . New Bidets in all 4 washrooms . (id:62616)
138 Day Avenue E
Toronto, Ontario
Bright & Spacious 2-Bedroom Basement Apartment in the Heart of Corso Italia! Modern kitchen with large window, stainless steel appliances. Light-filled bedrooms and kitchen with ample space. Walk-up separate entrance for added privacy. Shared coin laundry located just outside the unit. Available August 1, 2025.Steps to top-rated public and private schools, TTC streetcar, parks, shops, and fantastic restaurants. Utilities included: heat, hydro, and water. Street parking available with permit. Don't miss this great opportunity in a vibrant neighbourhood! (id:62616)
5 Sea Lion Road
Brampton, Ontario
Hot Location!!! Right Next To Hwy 410 This Beautiful Detached Home Features 4 Spacious Bedrooms And A Well-Designed Floor Plan. Enjoy A Modern Kitchen With Granite Countertops, Stainless Steel Appliances, And A Bright Breakfast Area. Offers 2165 SqFt Of Immaculate Living Space With Gleaming Hardwood Floors.The Master Bedroom Boasts A 4-Piece Ensuite And A Large Walk-In Closet With Built-In Shelves.. Elegant Oak Staircase With Upgraded Iron Pickets. Pot Lights Throughout Add A Warm, Contemporary Feel. Walking Distance To Public Transit And Just Minutes From Trinity Commons Mall, Restaurants, Schools, And More! (id:62616)
6929 Bilbao Lane
Mississauga, Ontario
Marvelously Located 5 Level Backsplit On Quiet Cul-De-Sac Backing Onto Park - Child Safe Street, Hardwood Floors On 3 Levels, Huge Deck 24'X24', Large Fenced Backyard, Door From Garage To House. Close To Schools, Shopping, Medical Buildings, Hospital & Church, 2 go train stations near by. Fenced Yard, Backs Onto Park. Furnace replaced Approx. 5 Years Ago, 2021 Roof . Large Pie Shaped Lot. This marvellous 5-level back-split directly backs onto Hunters Green Park, offering a picturesque and serene setting. This expansive park features four tennis courts, a baseball field, and lush green spaces, making it an ideal retreat for outdoor enthusiasts. The large fenced backyard and huge 24' x 24' deck provide a perfect spot to relax and enjoy the scenic park views. Trail all the way to lake Aquatint ,library, community centre and Meadowvale town centre. This unique location offers both privacy and direct access to recreational facilities, making it an excellent choice for families and active individuals alike. ***This unique split-level semi stands out with an extra family room not found in standard layouts plus convenient direct access to the garage*** & Some rooms have been virtually staged to illustrate potential furnishing and decor, to help showcase its potential layout and design possibilities. (id:62616)
2083 - 65 George Appleton Way E
Toronto, Ontario
Gorgeous 3-Bedroom Stacked Townhouse located in a quiet, well-maintained complex. Bright and spacious open-concept layout with a sun-drenched living and dining area, featuring a walk-out to 2 balconies. Spacious primary bedroom with a large closet and its own ensuite. A must-see! Comes with a locker and two conveniently located underground parking spaces. Close to all amenities, TTC, GO Transit, hospitals, parks, and just minutes to Highways 400 and 401, shopping, and schools.This unit virtually staged. (id:62616)
110 Corkett Drive
Brampton, Ontario
Stunning Renovated Home on a Super Premium Lot in a Prime Location! Very rare opportunity to own a 49.21x157.41 ft lot. The huge lot offers possible development of a garden suite. This beautifully upgraded property boasts a brand new modern kitchen featuring quartz countertops, stylish backsplash, pantry, eat-in kitchen island, and stainless steel appliances. Enjoy a carpet-free interior, pot lights throughout, and a spacious layout. The home includes a double door entry, a large deck, new roof, and double garage with parking for 5 cars. The primary bedroom offers a luxurious ensuite and walk-in closet, while all other bedrooms are generously sized. Bonus: The vacant legal basement with 3 bedroom and 2 washrooms was previously rented for $2,500/month + utilities great income potential. These are upgrades!- 3 bedroom legal basement with 2 washroom- brand new kitchen upstairs with stainless steel appliances- newly renovated bathroom- brand new laundry- new kitchen tiles (flooring)- new flooring upstairs and in family room (laminate)- pot lights done all throughout the house- ceiling fans in each bedroom- chandelier- brand new roof- freshly painted Total 175k spent. (id:62616)
Ph3 - 75 King Street E
Mississauga, Ontario
PENTHOUSE FOR LEASE!!!! Welcome To An Exceptional Opportunity To Lease A Breathtaking Penthouse Unit In The Prestigious King Gardens, Located In The Heart Of Cooksville, Mississauga. This Fabulous 2-Bedroom, 2-Bathroom Penthouse Offers Unparalleled Views Of Downtown Toronto & Lake Ontario, With A Rare Prime Southeast-Facing Exposure That Floods The Space With Natural Sunlight All Day Long. Enjoy Elevated Living With 9-Foot Ceilings That Enhance The Sense Of Space, Along With Pot Lights That Add A Contemporary Touch. The Living Area Is The Perfect Spot To Unwind, With Glamorous City Lights Visible From Both The Living Room & The Expansive Balcony Accessible From The Second Bedroom & Living Room Alike. The Modern Upgraded Kitchen Is Designed For Both Style & Functionality, Featuring A Sleek Breakfast Bar, Vibrant Colorful Tiles (2023), & Newly Installed Honeywell Thermostats For Personalized Comfort. Recent Updates Include Laminate Flooring (2023) & A Fresh Coat Of Paint (2022), Creating A Bright & Inviting Ambiance. Modern Blinds Throughout Add A Refined Finishing Touch. The Spacious Primary Bedroom Offers A Tranquil Retreat With A Walk-In Closet & A Lavish 6-Piece Ensuite Featuring A Jacuzzi Tub & Raised Toilet. The Second Bedroom Also Offers Ample Closet Space, Gorgeous Views, & Direct Balcony Access. A Second Upgraded 4-Piece Bathroom Adds Privacy & Function For Guests. Lease Includes 1 Executive-Style Parking Spot Conveniently Located Near The Elevator. Residents Enjoy Excellent Building Amenities, Plus Unbeatable Access To Public Transit, The Cooksville GO Station, Major Highways, Shopping At Sherway Gardens, Grocery Stores, Dining, Parks & More. This Is A Rare Opportunity To Lease A Luxurious, Move-In Ready Penthouse In A Prime Mississauga Location That Offers Comfort, Convenience & Style A Second Parking Spot Will Become Available After August For A Total Lease price of $2,900.00! (id:62616)
7302 Rosehurst Drive
Mississauga, Ontario
Welcome to this stunning 4-Bedrooms home in Mississauga's sought-after Lisgar community! This spacious 2-story detached residence features 4 bright bedrooms, a fully finished basement for recreation and personal use, and four bathrooms, perfect for a growing family. Located in a prime area close to schools, this home is surrounded by lush parks, playground with quick access to Highways 401 and 407, as well as convenient public transit options like GO Transit and Miway bus services. Plus, enjoy nearby shopping malls for all your retail and dining needs. Don't miss the chance to make this beautiful house your new home! (id:62616)
2430 Cavendish Drive
Burlington, Ontario
Welcome to 2430 Cavendish Road - Nestled in the highly sought-after Brant Hills community, this beautifully updated raised bungalow combines modern design with practical living. Offering 3+1 bedrooms and 2 full bathrooms and over 2000 sq feet of living space, this home features a fully finished lower level with a separate entrance perfect for families, first-time buyers, or those looking to downsize. Step inside to discover a bright and spacious open-concept main floor highlighted by rich Brazilian hardwood flooring and a sun-filled living room with a large picture window. The contemporary eat-in kitchen is a chefs delight, showcasing stainless steel appliances, Caesarstone countertops, a generous center island, and ample cabinetry. From here, walk out to a private deck and serene backyard that backs onto lush greenspace an ideal setting for relaxation or entertaining. The main level also includes three generously sized bedrooms and a beautifully updated 4-piece bathroom with soaker tub. The lower level offers incredible versatility, featuring a cozy recreation room with a fireplace, a 4th bedroom or den/office with above-grade windows, a 3-piece bathroom, a laundry room, and direct access to the extra-deep single garage. Enjoy outdoor living in the expansive backyard perfect for hosting, playing, or unwinding. With parks, schools, shopping, public transit, and easy highway access all nearby, this home offers the perfect blend of comfort, style, and convenience. Welcome home to Brant Hills. (id:62616)
65-75 Welham Road
Barrie, Ontario
Flexible industrial space for lease in Barries busy south end. Set on 2.27 acres, the property includes two freestanding buildings totaling approximately 52,464 square feet, with GI zoning that permits a wide range of uses, including outside storage.Both buildings are currently vacant and ready for immediate occupancy. Features include excellent clear height, multiple shipping doors, and ample on-site parking. The location provides easy access to Highway 400 and major routes, making it ideal for warehousing, distribution, or service-based operations.The landlord is open to both short-term and long-term leases. (id:62616)
41 Atlantis Drive
Orillia, Ontario
A stunning brand new 2024 build in Orillia's sought-after Westridge Community! This elegant 4-bedroom, 3-washroom home offers modern finishes throughout and a thoughtfully designed layout perfect for families. Enjoy a bright open-concept main floor, spacious great room, and a sleek kitchen with quality cabinetry and island seating. The primary suite features a walk-in closet and a spa-inspired ensuite. With a double car garage, 9ft Ceilings and upgraded flooring, this home combines style and function. Close to parks, top schools, shopping, and Highway 11 access - Move in and enjoy luxury living in a growing neighbourhood. (id:62616)
81 Mclean Avenue
Collingwood, Ontario
Spacious 4-bedroom, 3-washroom detached home with a 2-car garage and a large backyard available for lease in the heart of Collingwood. Offering over 3,900 sq. ft. of total living space, including a 2,560 sq. ft. main floor and upper level, plus a 1,400 sq. ft. full basement. Just 200 meters from Admiral Collingwood Elementary School, this home is perfect for families with young children. Enjoy a short 5-minute drive to Sunset Point Park and only 10 minutes to Blue Mountain. Ideal for professionals or families looking for a huge home at a great price. Seeking A1 tenants don't miss this opportunity! Pictures were taken when house was new and vacant. pictures does not show curtains in the house. (id:62616)
32 Black Willow Drive
Barrie, Ontario
*Overview* Welcome To 32 Black Willow Drive, A Beautifully Updated All-Brick Home Nestled In Desirable South-West Barrie. Offering 4+1 Bedrooms, 3.5 Bathrooms, With Room For The In-laws or Investment Potential, Combining Functionality With Style, Perfect For Multi-Generational Living. Featuring 6-Car Parking, No Sidewalk, And Backing Onto Protected Land With Gate Access, This Home is Practical & Private. *Interior* The Main Floor Features A Bright Kitchen With A New Breakfast Bar W/ Granite Counters, And Walkout To A Large Composite Deck With Glass Railings. The Living Room Boasts Built-In Cabinetry And Large Windows That Fill The Space With Natural Light. Go Upstairs To The Spacious Second Living Room Offering A Cozy Gas Fireplace. The Upper Level Hosts A Primary Suite With Fireplace, Walk-Through Closet With Custom Organizers, And A Recently Renovated Ensuite With Heated Floors. The Fully Finished Basement Features A 1-Bedroom In-Law Suite With Separate Entrance (Space For 6th Bedroom), Quartz Counters, Luxury Vinyl Plank Flooring, Gas Fireplace, Separate Laundry, New Appliances, Subfloor, And Soundproofing Throughout Including Insulated Walls And Ceilings With 8.5-Foot Ceilings Throughout Most Of The Space. *Exterior* Situated On A Quiet Street With No Sidewalk And An Interlock Entryway, The Property Features A Fully Fenced Backyard, Newer Fence (2024), Beautiful Low-Maintenance Landscaping, A 20x12 Pergola, Storage Shed, And Gate Access To Protected Land. The Driveway Parking For Six Cars And An Electric Car And 2nd RV Hookup. Additional Features Include A Gas BBQ Hookup, Fully Insulated Garage, And Striking Black Windows, Soffits, And Eavestroughs. *Noteable* In-Law Potential W/ Separate Entrance, New Basement (2023), Quartz & Granite Counters, Gas Fireplaces (2), Heated Ensuite Floors, Electric Car Hookup, Fully Insulated Garage, No Sidewalk, 6-Car Parking, Protected Land Behind, Gate Access To Trails, Composite Deck W/ Glass Railings, Pergola, Newer Fence. (id:62616)
159 11 Line N
Oro-Medonte, Ontario
52.4 acre farmland & horsebarn less than a minute to Hwy 11 in a very desirable area based on its proximity to Orillia & Barrie! This flat parcel is newly severed from the existing house and ideal for equestrians, farmers or investors to consider especially if they are also interested in the 93.47 acres also for sale on Line 12. (See listing photos for more information on severance details and accessibility to acreage on line 12) Zoned Agricultural Rural & EP. (id:62616)
2 Prince Adam Court
King, Ontario
Welcome To This Exquisite Estate In The Prestigious Laskay Community Of King City, Situated On A Stunning One-Acre Premium Lot End Of A Private Cul-De-Sac. This Custom-Built Home Offers 4 Bedrooms, 5 Bathrooms, Over 7,000 Sq. Ft. Of Beautifully Finished Living Space Across Main And Lower Levels. Designed For Elegance, Comfort, And Privacy, Featuring A Resort-Style Backyard Surrounded By Mature Trees And Lush Landscaping, Creating A Tranquil Retreat Perfect For Relaxing Or Entertaining Under The Stars. A Grand Entrance Welcomes You With A Prominent Water Fountain & 100+ Ft Driveway. Customizable Gemstone Lighting Enhances The Exterior After Dusk. Inside, A Soaring 24-Ft Foyer And Modern Circular Staircase Impress. The Main Level Showcases A Spacious Layout W/ Stone & Hardwood Floors, Large Windows For Natural Light. The Chefs Kitchen Includes Granite Counters, Custom Cabinetry, And Premium Appliances Combined With A Walkout Balcony With Gas BBQ Overlooking The Private Backyard. Open To Kitchen Is A Cozy Family Room With Gas Fireplace. The Hall Connects A Large Laundry Room And A 3-Car Garage With 12-Ft Ceilings Including Car Lift. The Lower Level Is An Entertainers Dream With An Open Layout, Full Kitchen W/ Island, Spacious Living Area, Private Salon, And Home Theatre Featuring 12 Recliners And 7-Speaker Surround Sound. Walkout Access Leads To The Backyard Retreat With Multiple Seating Areas, A 20 X 40 Saltwater Pool, Remote-Controlled Waterfall & Lighting, Pool Cabana With Bar, Shutters, & Outdoor Shower. Upstairs, The Grand Landing Opens To A Luxurious Primary Suite With Fireplace, Dual Walk-In Closets W/ Custom Built-Ins, Spa-Inspired Ensuite With Jacuzzi, Oversized Shower, And Vaulted Ceiling. Prime Location Minutes From Highway 400, Plenty Of Space On Property To Add More Garages Or Increase Home's Square Footage If Desired. (id:62616)
217 - 2 Orchard Heights Boulevard
Aurora, Ontario
Welcome to St. Andrew's Village Apartments A Pet Friendly Complex. This Second Floor Walk-Up Apartment Features 2 Bedrooms, 4 Piece Bathroom, Open Concept Living Room and Dining Room, Kitchen With Stone Countertop, Laminate Vinyl Plank Flooring. St. Andrew's Village Apartments Gives You Everything At Your Doorstep, Shopping, Coffee Shops, Restaurants, Park, Public Transit. Rent Includes 2 Parking Spots. Tenant Responsible For Hydro, Internet, Tv, Phone, $100 Per Month For Water And $200 Refundable Key Deposit. Shared Coin Laundry In Complex For Tenant Use. (id:62616)
1205 - 88 Promenade Circle
Vaughan, Ontario
Stunning Modern Unit In The Heart Of Thornhill! Steps To Promenade Mall. Flooded With Pot Lights, This 2+1 Bed, 2 Bath Suite Features Floor-To-Ceiling Windows And Unobstructed Panoramic Views Of The City + Green Space. Unique View Of West, South And East. Over $100K In Premium Upgrades Including Porcelain Flooring, Granite Kitchen, JennAir Appliances + LG Laundry. Spacious Den Easily Functions As A 3rd Bedroom. Fully Renovated W/Fresh Paint, Modern Lighting + Custom Finishes. Steps To Promenade Mall, YRT/Viva, Dining & Retail. Move-In Ready Gem In A Prime, High-Demand Location. (id:62616)
18 David Gohn Circle
Markham, Ontario
Welcome to 18 David Gohn Circle A Masterfully Restored Century Home in the Heart of Markham Heritage Estates! This rare offering blends historic charm with modern luxury. New renovated while preserving its architectural character, this home features brand new hardwood flooring throughout, 9 ceilings, and completely updated bathrooms with elegant finishes. The custom Wippletree kitchen offers a sitting and breakfast area with walk-out to the beautifully landscaped pie-shaped lot. Spacious and bright primary bedroom with luxury 4 -piece ensuite. The basement apartment with a separate entrance provides excellent income or in-law potential. A detached 3-car garage includes a new finished 2-bedroom, 1-bath coach house with its own heating/cooling and water system, offering flexible use for multi-generational living or additional rental income. Driveway fits up to 6 cars. Huge Pie-Shaped Lot with Lush Landscaping. Located in the prestigious and tranquil Markham Heritage Estates, walking distance to Toogood Pond, Main Street Unionville, trails, parks.Top school. Easy access to Hwy 407/404, GO Station, Markville Mall & Downtown Markham. (id:62616)
72 Royal Orchard Boulevard
Markham, Ontario
Experience elevated living in this exquisitely renovated residence, nestled in one of Thornhills most sought-after neighbourhoods. Meticulously reimagined with uncompromising attention to detail, this home exemplifies sophistication, comfort, and modern luxury. Every element has been professionally upgraded to the highest standard, featuring two state-of-the-art HVAC systems with integrated air purification for optimal comfort year-round. The primary suite offers a serene, hotel-inspired retreat, complete with custom built-in wardrobes, a private sitting area, a spa-like ensuite, and dedicated climate and air purification controls for personalized luxury. The heart of the home is a sleek, contemporary gourmet kitchen overlooking a generously proportioned family room perfect for entertaining in style. New electrical systems and panels throughout ensure seamless functionality and peace of mind. Arrive in style and comfort with a temperature-controlled, all-season garage, then step into your private backyard oasis an all-season resort experience. In the winter, gather around the outdoor fireplace and heaters or unwind in the luxurious hot tub under the stars. In the summer, enjoy a curated collection of upscale outdoor amenities designed for relaxation, entertainment, and indulgence. Existing furniture is negotiable. (id:62616)
Basement - 221 Elka Drive
Richmond Hill, Ontario
Well Maintained, Clean, Spacious, 2 bedrooms and bright and spacious Basement In Fabulous Location. Two parking spots on left side of driveway. No Carpet. Brand New Furnace 2023, New Hot Water Tank 2021, New Roof 2022, Very Safe & Family Oriented Street. Closed To Hwy 404&7, Schools, Parks, Public Transit, Tim Hortons, Costco, Go Train Station, Library, Hospital, Shopping. Famous Bayview Secondary School. Tenant pay 1/3 utilities; Absolutely no pets and no smoking (id:62616)
15931 Bayview Avenue
Aurora, Ontario
Welcome to this stylish and sun-drenched end-unit townhome tucked away in one of Auroras most sought-after enclaves. This bright and spacious home features an open-concept layout with a generous living and dining area that flows into a modern kitchen, complete with an oversized centre island, stainless steel appliances, and ample storage. Step out onto the large, south-facing terraceideal for relaxing or entertaining. Upstairs, you'll find two spacious bedrooms, each with its own ensuite and walk-in closet, plus a conveniently located laundry room with built-in storage. The home has been freshly painted throughout, offering a clean and move-in-ready feel. With direct garage access and just minutes to parks, trails, transit, and everyday amenities, this beautifully maintained home checks all the boxes. (id:62616)
153 Jeanne Drive
Vaughan, Ontario
First Time Offered, Original Owners, Spacious 4 +1 bedrooms, 2-storey detached home offers 2,576 sq. ft. of above-grade living space, complemented by a fully finished walk-out basement with a separate entrance ideal for extended family living or potential rental income. Located in a well-established, mature neighborhood, the home is perfectly positioned just steps from scenic parks and convenient public transit. Enjoy the vibrancy of the surrounding community, with an array of nearby amenities including popular restaurants, cozy cafés, grocery stores, banks, and boutique shops++This property presents a fantastic opportunity to renovate to your personal taste on a generous lot in a highly desirable location. (id:62616)
34 May Avenue
Richmond Hill, Ontario
Motivated seller!! Stunning luxury Italian custom-built home located in the heart of Richmond Hill, showcasing exceptional craftsmanship and upscale finishes throughout. This elegant residence features a private elevator servicing all levels including the garage, main, second floor, and basement, along with a heated driveway, snow-melted concrete terrace, and sprinkler system. Enjoy ultimate comfort with heated garage and basement floors, two laundry rooms, and a custom-designed kitchen with built-in appliances. The interior is enhanced with marble and hardwood flooring, skylight, two fireplaces, and a spa-like master ensuite with Jacuzzi. A walk-up basement adds flexibility and valuean extraordinary home offering luxury, comfort, and convenience. (id:62616)
G107 - 10 Walder Lane
Richmond Hill, Ontario
Brand New 2-Story Townhome for Lease Prime Location with Underground Parking! Welcome to this stunning, never-lived-in townhome featuring an open-concept layout with soaring ceilings and modern finishes throughout. Enjoy stylish stone countertops and easy-care laminate flooring across both levels. The main floor includes in-suite laundry, a spacious den perfect for a home office or guest space and a beautifully appointed bathroom with a luxurious soaker tub. The bright and airy primary bedroom offers a peaceful retreat. This unit comes complete with underground parking, a storage locker, and free high-speed internet included with the lease. Located just steps from a park, and close to all amenities including Highway 404, Costco, schools, trails, and more. Don't miss this opportunity to lease a brand new, contemporary home in a highly sought-after neighborhood! (id:62616)
504 - 75 King William Crescent S
Richmond Hill, Ontario
Welcome to this bright and spacious 2-bedroom, 2-bathroom condo, well-maintained building in a friendly neighbourhood. With 940 sqft of living space, a southeast-facing exposure that brings in beautiful natural light, and a large primary bedroom, this unit offers both comfort and functionality. It includes a parking spot and locker, a brand new washer and dryer, and will be freshly painted before move-in making it the perfect place to call home. 24-hr concierge & security, Gym, sauna, party/meeting room, Visitor parking. Walk to Top-Rated Schools, Movie Theatre, Walmart, Mall, Home Depot, Restaurants. (id:62616)
46 Green Ash Crescent
Richmond Hill, Ontario
Spectacular Bayview Hunt Club 4-Bedroom Executive Home!Approx. 4,365 Sq Ft of Elegant Living Space with a Rare 3-Car Garage! Nestled in a Prestigious and Family-Friendly Neighbourhood, This Home Features Award-Winning Landscaping with Fully Interlocked Front & Rear Yards. Bright and Spacious Interior Boasts Hardwood Floors Throughout the Main and Second Floors, a Grand Oak Spiral Staircase, and a Professionally Finished Basement with Separate Entrance to a 1-Bedroom Nanny Suite Featuring a 3-Pc Ensuite and Laminate Flooring.Includes a Built-In Elevator Shaft for Added Accessibility Currently Inactive, Offering Future Potential for Reinstallation or Upgrade.Enjoy Cozy Evenings by One of Two Fireplaces. Steps to Adrienne Clarkson P.S. (French Immersion). Walking Distance to Parks, Shopping, and Everyday Amenities.Unbeatable Location! Minutes to Hwy 404, 407, Yonge Street, and Viva Transit Terminal Offering Exceptional Transit and Driving Convenience. Upgraded backyard garden $$$ (id:62616)
57 Gandhi Lane
Markham, Ontario
Client RemarksA 4 Bedrooms, 4.5 Bathrooms townhouse situated in Markham sought-after Bayview & Hwy 7 area. Designed with high-end finishes and bright, open spaces, this home offers both elegance and functionality. This 3 storeys townhouse features 3 spacious bedrooms on the upper floor and 1 extra bedroom on the ground floor perfect for home office or in-law suite. The luxurious primary suite includes an ensuite with a large glass shower and a private balcony, while two additional bedrooms share a sleek full bathroom. 9ft ceilings on the ground, second, and third floors, complemented by an open-concept on the main level. The kitchen is equipped with quartz countertops and backsplash, a large island, built-in stainless steel oven, microwave, cooktop, dishwasher, wine fridge, and a walk-in pantry. The bright breakfast area leads to a spacious private terrace with a gas BBQ hookup. The basement is fully finished with hardwood flooring and an additional bathroom. Spacious laundry room in the basement. Approx 2640sqft. An oak staircase with iron pickets, smooth ceiling, crown moulding, smart thermostat, security camera and security system and numerous pot lights. A double-car garage with fresh epoxy floor and painted wall, plus two extra driveway parking spaces. This unit has its own front porch. Walking distance to VIVA Bus stop, restaurants, bank and shopping. Easy access highway 404 and 407. Maintenance include internet, landscaping, snow removal, building exterior maintenance. (id:62616)
123 Macrill Road
Markham, Ontario
An Ultra Luxury 3-Car Garage Detached House In The Prestigious Cachet Community! Approx. 3,046 + 1,507 SF, 4 Bedrooms and 5 Upgraded Washrooms with a Professionally Finished Basement Offers Your Family Over 4,500 SF Living Space. Situated On A Premium 59 Foot Lot, Upgraded Interlock Driveway & Walkway, Double-Door Entrance W Glass Inserts, 2-Storey High Ceiling Foyer, Top Quality Hardwood Floor, 9 Foot Ceiling And Crown Molding Throughout Main Floor, Redesigned Gourmet Kitchen with Quartz Countertop, All Stainless Steel Appliances, Professionally Finished Basement with Functional Kitchen, Pot Lights Throughout, Open Recreational Room, Gym Area, Built-In Surround Sound System and 3-Piece Bath. An Oasis Backyard Deck With Gazebo and Professional Interlocking. Heated Garage, Flat Ceilings Throughout The House, Library On Main Floor, Swirling Stairs With Steel Pickets. Your Children Can Choose to Study in 2 Top-Ranked High Schools, St. Augustine Catholic School & Pierre Trudeau Secondary Schools (St. Augustine CS was ranked Top 6 Out of 746 High Schools In Ontario and Pierre Trudeau SS was ranked Top 12 out of 749 High Schools), Walking distance To Parks & Trails, 3 Schools, Restaurants, Cafes, T& T Supermarket, Cachet Shopping Centre & Kings Square Shopping Centres, Minutes Drive To Hwy 404 & 407, Go Station, Costco, Home Depot, Canadian Tire, Shoppers, Tim Hortons, 5 Major Banks, Downtown Markham, Markville Mall, First Markham Place, Hillcrest Mall, & Main Street Unionville & All Other Amenities! (id:62616)
16 Autumn Way
Aurora, Ontario
Open House Saturday July 26th from 2 pm to 4 pm. Welcome to this stunning Aurora Heights home! Featuring a striking brick exterior, surrounded by lovely landscaping. The spacious entrance welcomes you into the sun-filled interior with Hardwood Floors, and modern fixtures. The Gourmet Kitchen boasts Italian slate floors, Granite Counters, and ample storage. Enjoy the Walk-out to the backyard oasis and the at-home theater experience in the basement. The second floor has 4 spacious bedrooms, including a primary suite with Walk-in Closet and Modern Ensuite. Attached 2-car garage with drive-way parking for up to 6 vehicles. Conveniently located near Top Schools, Parks, Trails, Shopping, andHighways. Over 2,400 sq. ft. of premium living space. (id:62616)
26 Suncrest Boulevard
Markham, Ontario
Welcome to This Gorgeous 3-Bedroom Condo Townhouse located in one of the most prestigious and convenient Commerce Valley Community at Hwy 7 E/Leslie. Approx. 1,900 SF (Above Grade As per Mpac) with 3 Spacious Bedrooms, 3 Fully Renovated & Modern-Style Bathrooms. Re-modeled Kitchen with Marble Waterfall Countertops, Upgraded & Newer Cabinetry & Stainless Steel Fridge, Stove, Dishwasher, Microwave, Advanced Touch-Screen Fotile Rangehood & Undermount Double Sink, Solid Hardwood Floor Thru Ground, Main & 2nd Floors, A Finished Basement with an Open Recreational Room & Built-in Floor-to Ceiling Cabinets, There is a Walk Out To Your Front Yard for all your gardening needs. Spacious Living Room & Dining Room with Larger Windows, 2 Primary Bedrooms With 2 Ensuites (One with a Balcony). You Can Also Enjoy the Superb Condo Amenities including Gym/Exercise Room, Recreation Room, Sauna, Indoor Swimming Pool! Top Ranked School Zone: St. Robert Catholic High School (Ranked No. 1 High School out 746 High Schools in Ontario)!! ** 2 Underground Parking Included (Snow Shoveling is no longer an issue!) Minutes Drive to Hwy 404, Hwy 407, Go Station. Viva & York Region Bus Stops Are Right at Your Doorstep. 3- Minute walk to Ada Mackenize Park (with Tennis Courts, Soccer Field, Basketball Court & Childrens Playground), Minutes Walk to Times Square Shopping Centre, Commerce Gate, Doncrest Market Place, McDonalds, Major Banks, Restaurants, Cafes, Bubble Tea Shops and Much More! (id:62616)
104 Silver Birch Avenue
Toronto, Ontario
This lovingly renovated 4+1 bedroom family home, perfectly situated on a tree-lined street, is the best of Beach living. Almost 3300 sf of bright, open living space is both functional and charming, with an additional 413 sf converted detached garage to enjoy as a home theatre, office and ample storage room. The warm, open concept main floor allows for seamless entertaining, which is sure to continue on the coveted front porch. Modern kitchen with a breakfast bar, stone countertops, and an open layout that extends to the dining room, featuring built-in window seating. Fabulous 3rd-floor retreat with a 4-piece ensuite, walk-in closet, skylights, electric fireplace and a serene sitting area. The 2nd-floor primary bedroom features a 3-piece ensuite, a walk-in closet, and a balcony. The 2nd bedroom with separate tandem study is ideal for working from home. Finished lower level with recreation room, bedroom, 3-piece bathroom, electric fireplace and heated ceramic tile flooring. Steps to the lake, parks, TTC, Queen Street shops, cafes, grocery store and restaurants. (id:62616)
7 Ducatel Crescent
Ajax, Ontario
Welcome to this beautiful detached 2-storey home in prime Durham Ajax! Step inside to hardwood floors on the main level, complemented by porcelain tiles in the kitchen and breakfast area. Pot lights throughout create a warm, modern feel, while the bright breakfast area walks out to a private backyard, perfect for family gatherings and summer BBQs. Upstairs, the spacious primary bedroom features a 4-piece ensuite, and all bedrooms offer hardwood floors and generous closets for your storage needs. The open-concept basement with laminate flooring provides endless possibilities for a family room, gym, or home office. Enjoy unbeatable convenience just across the street from Durham Centre with Costco, Starbucks, Winners, and a variety of restaurants and fast-food options. Only a 4-minute drive to community centres, parks, and more making this the perfect home for your family to grow and thrive! (id:62616)
2925 Old Barrie Road E
Orillia, Ontario
Amazing visibility of 334 ft fronting Old Barrie Rd in Orillia across Lakehead University and other major commercial developments including Costco with fast access to north and south bound lanes of Hwy 11. This 7.27 Acre Parcel has yet to see its highest and best use making it a very interesting investment opportunity in a prime location in the beautiful and fast growing city of Orillia. Industrial/Rural zoning with a very large residential home with an excellent tenant (Formerly Operated As A Group Home) featuring large rooms, 18 X 36 deck overlooking park-like rear yard. 2 add'l structures - 12' X 48' former school portable & larger barn. Currently serviced by well & septic. Commercial grade sprinkler system and generac system. Buyer responsible for doing their own due diligence related to details of zoning current or future specific restrictions. (id:62616)
253 Craig Side Road
Oro-Medonte, Ontario
This property offers so much, so quit clicking just a moment and see if this multi plex on 2.6 acres only 10 minutes to beautiful Mount St. Louis Moonstone works for you. You never find this much property with multiple dwellings so what better way to fund your lifestyle in the country to get away from it all by living in one of the units and have others significantly offset your mortgage. In the process of configuring to 3 units. This is a newly severed property so final details in address are pending. (id:62616)
37 Horton Street
Ajax, Ontario
This bright and spacious 3-bedroom 3 bath offers privacy, comfort, and unbeatable convenience. Enjoy a private backyard with a deck, and plenty of natural light throughout.Located on a quiet cul-de-sac with lots of parking, it's just a short walk to Walmart, Costco, and more. Quick access to transit, Hwy 401 (3 min), and Ajax GO (6 min) makes commuting easy.A perfect space for families or professionals schedule your viewing today before it's gone!.A perfect space for families or professionalsschedule your viewing today before it's gone! (id:62616)

