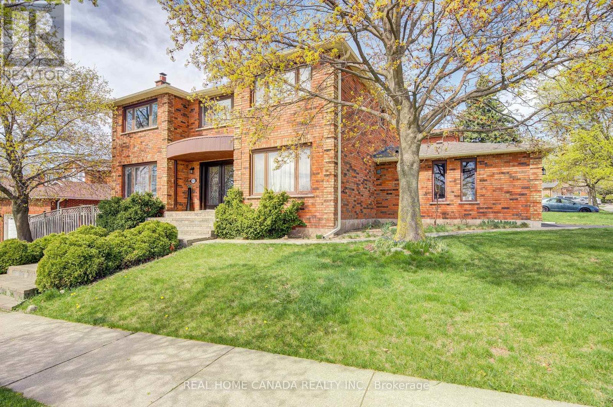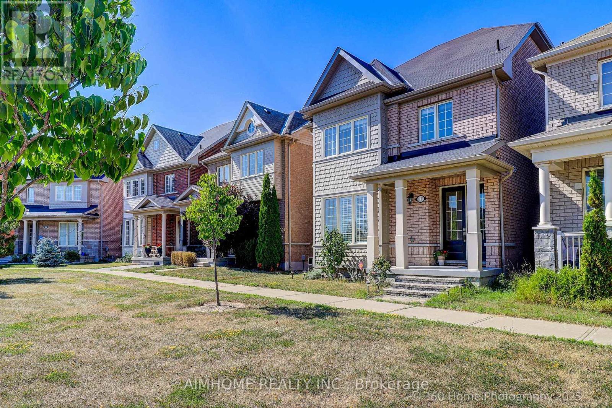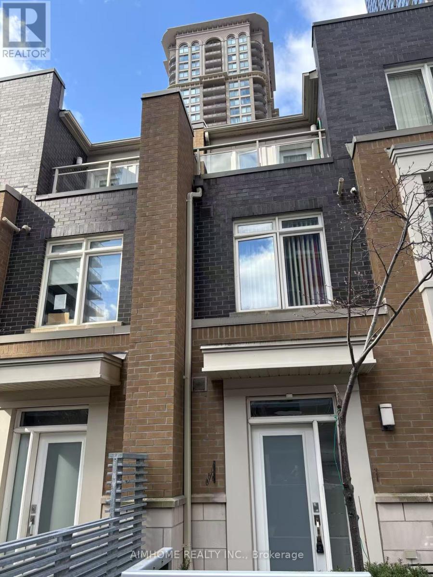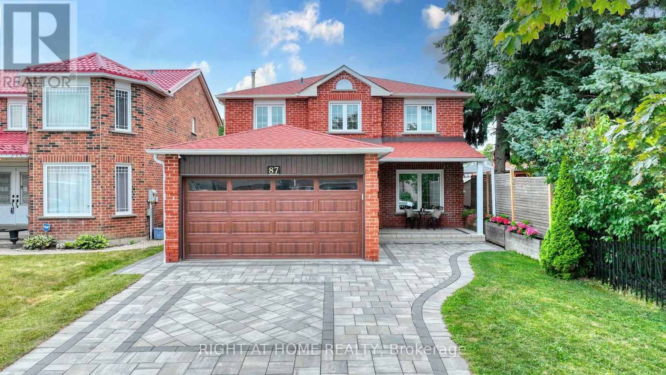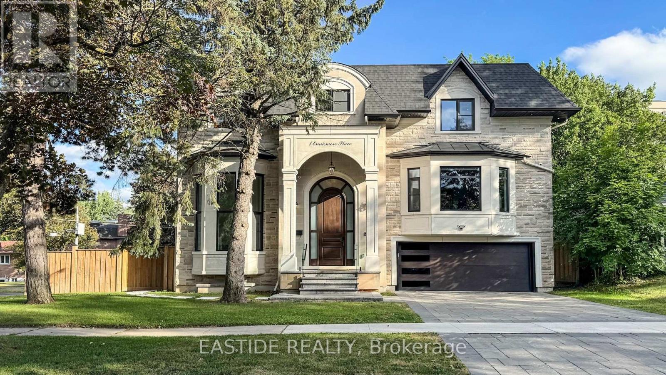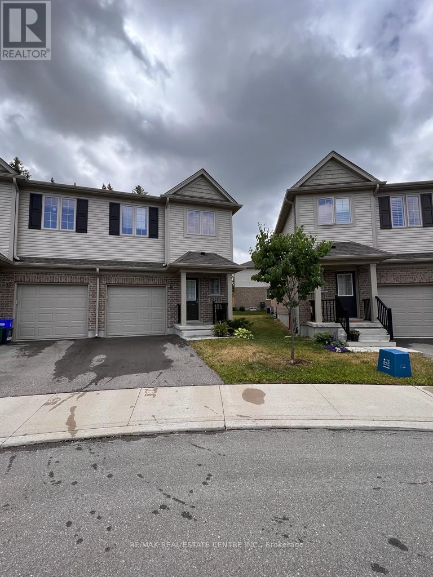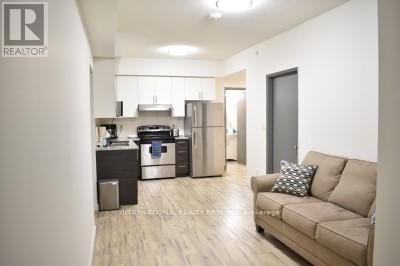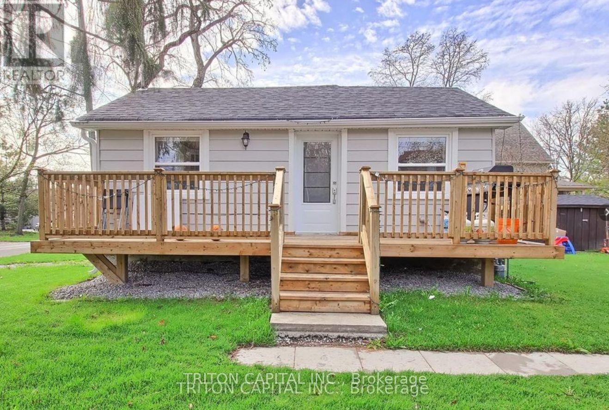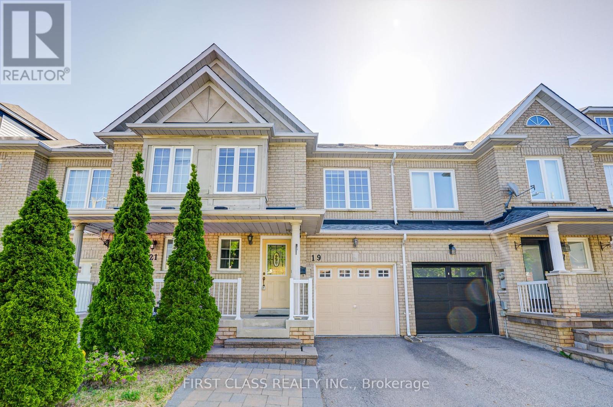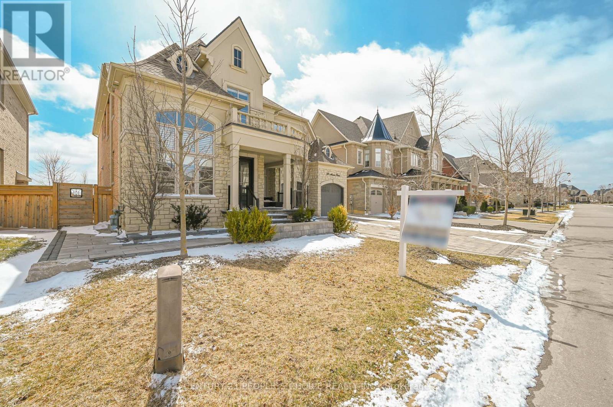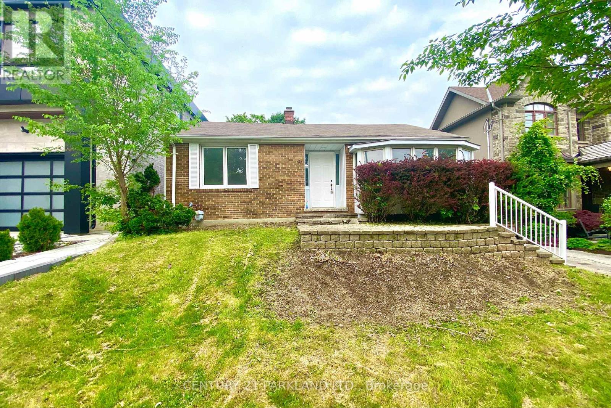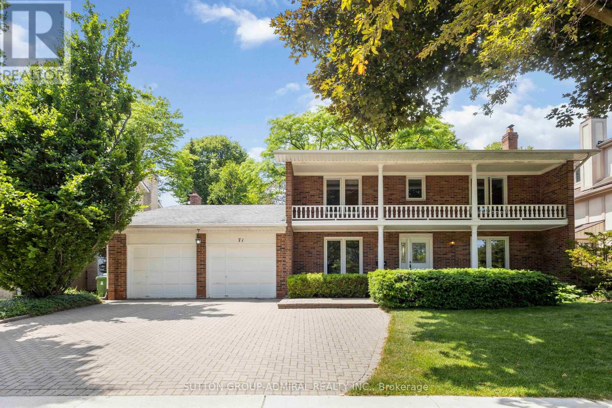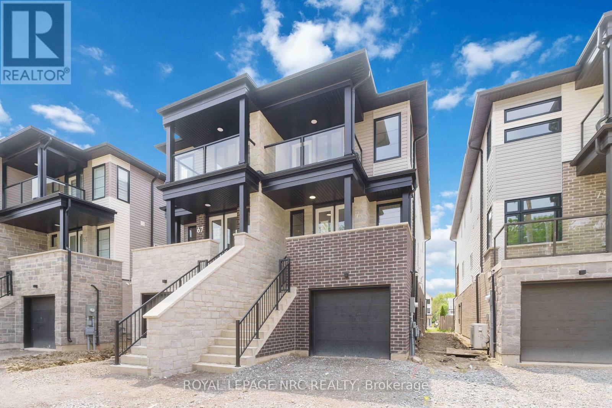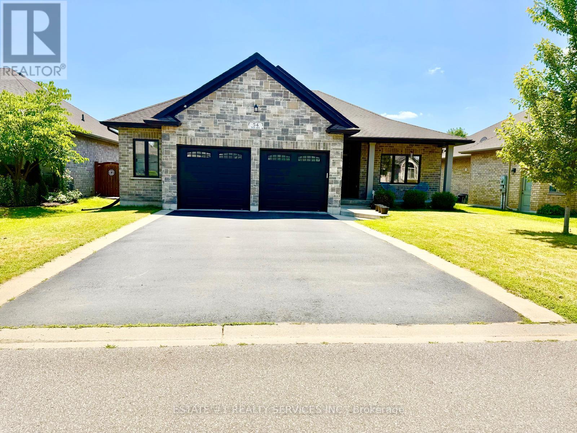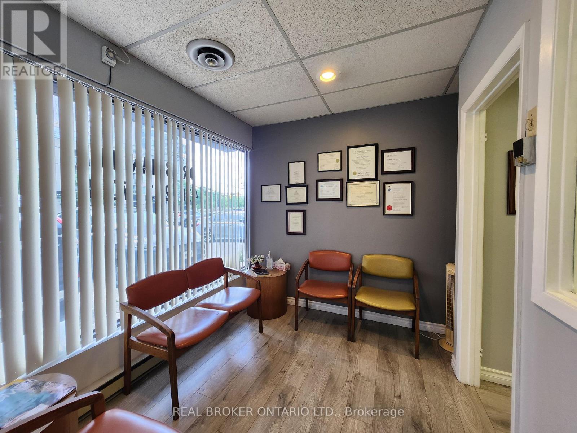1106 Beechnut Road
Oakville, Ontario
A Fully Renovated Gem in the Desirable Clearview Neighborhood. This stunning 3-bedroom, 4-bathroom semi-detached home has been fully renovated from top to bottom in a sleek, modern style, perfectly blending style and functionality. The beautifully updated kitchen features abundant cabinetry, quartz countertops, stainless steel appliances, and generous workspace, perfect for the family chef. Just off the kitchen is a convenient 2-piece powder room. Walk out from the dining area to a spacious fully fenced backyard, ideal for entertaining or enjoying quiet family time. Upstairs, you'll find three generously sized bedrooms, all with closets. The primary suite includes a private 3-piece ensuite, offering comfort and privacy. The fully finished basement provides an open recreation area, a large laundry room with plenty of storage, and another 2-piece bathroom. This turn-key home is truly move-in ready. (id:62616)
2735 Kingsway Drive
Oakville, Ontario
Don't miss your ready-to-move-in dream home nestled in East Oakville, the low density Clearview neighborhood. This spacious Royal Pine built home features up to 4000 sqft finished living area, 4 bedrooms, 4 bathrooms, 2+5 parking spaces. Professionally renovated modern kitchen (2015) equipped with stainless steel appliances, quartz countertop with convenient breakfast bar, joint with breakfast room which overlooks the quiet backyard with two levels decks plus fishpond. The kitchen-to-backyard door was changed in 2019. Separate dining room for formal entertainment. Fully finished basement provides a gorgeous open concept great room, an extra family room, and a modern 3-pieces bathroom. New engineering hardwood floor whole house (2020), wood staircase, new roof shingles (2018), upgraded pot lights in family room, living room, and hallways of two floors, sprinkler lawn system for front yard, etc. a lot of upgrades waiting for your visit. Walking distance to St. Lukes Catholic School, James W. Hill Elementary School, Outdoor Parks & Trails. Top rated Oakville Trafalgar High School. Ideal location for commuters with easy access to Highways and Clarkson GO Station. Move-in ready and enjoy. (id:62616)
18 Saddlebrook Drive
Markham, Ontario
Here comes your dream home, overlooking park, walk to prestigious upper Canada daycare and school, close to community center and everything, complete upgraded home from top to bottom combining modern style design with professional workmanship and premium materials for kitchen, washrooms, cabinets, flooring, walls etc. All appliances and lightings have been upgraded with high quality, stylish, cutting edge products, pot lights throughout, fully functional finished basement with water softener installed, spacious washroom, bedroom, office room ( can be used as guest room), workout area, laundry area equipped with LG brand family use dry cleaning machine, mimi washer. You will get so much more new and upgrades from this beautiful cozy home you won't be able to get from other homes including security door and alarm system, fresh air system, auto control air humidifier and so much more to mention. (id:62616)
27 - 370 Square One Drive
Mississauga, Ontario
Daniels Built, 3 Bedroom Plus Den, 3 Story Townhouse In The Heart Of Mississauga. One Parking And One Locker. Walk To Square On, Library, Art Centre, Transit, Ymca, Park, Sheridan College. Minutes To Hwys. Stainless Steel Appliances, Granite Counter, Private Patio, Double Entrance, Wood Staircase, And 2nd Floor Laundry And Fresh Painting Whole Unit. Enjoy The Best Amenities Access To Indoor Basketbball, Roof Top Desk/Garden, Gym, Party/Meeting Room.Daniels Built, 3 Bedroom Plus Den, 3 Story Townhouse In The Heart Of Mississauga. One Parking And One Locker. Walk To Square On, Library, Art Centre, Transit, Ymca, Park, Sheridan College. Minutes To Hwys. Stainless Steel Appliances, Granite Counter, Private Patio, Double Entrance, Wood Staircase, And 2nd Floor Laundry And Fresh Painting Whole Unit. Enjoy The Best Amenities Access To Indoor Basketbball, Roof Top Desk/Garden, Gym, Party/Meeting Room. (id:62616)
5 Holloway Road
Markham, Ontario
Welcome To This Beautifully Maintained And Freshly Painted 3-Bedroom, 3-Bathroom End Unit Townhome, Nestled In The Highly Desirable Cedarwood Neighborhood Of Markham. Brimming With Natural Light And Boasting A Modern Layout, This Home Offers The Perfect Blend Of Style, Space, And Functionality. Open-Concept Living And Dining Area With Elegant Hardwood Floors, Pot Lights, And Large Windows For An Airy, Bright Ambiance Modern Eat-In Kitchen With Ceramic Flooring And A Walk-Out To A Private Backyard Perfect For Entertaining Or Relaxing Outdoors. Washer And Dryer Conveniently Located On The Second Floor Freshly Painted Throughout, Creating A Clean, Move-In-Ready Feel Basement Apartment (Separate Entrance):Ideal For Extended Family The Finished Basement Includes: Spacious Bedroom, Full Bathroom, Separate Laundry Comfortable Living Area With Private Entrance Driveway And Garage Provide Parking For Up To 3 Vehicles?? Prime Location: Situated In One Of Markhams Most Vibrant And Accessible Areas, This Home Is: Walking Distance To Markham & Steeles, Walmart, Lowes, Banks, Schools, Parks, And Shopping Plazas Minutes From Highways 401 & 407 For An Easy Commute This Is An Exceptional Opportunity To Own A Stylish And Versatile Home In One Of Markhams Most Convenient And Family-Friendly Neighborhoods! (id:62616)
802 - 8 Beverley Glen Boulevard
Vaughan, Ontario
Refreshed and smartly updated one-bedroom condo in the heart of Thornhills Beverley Glen. Approx. 560sq.ft. of efficient, stylish living upgraded and move-in ready. Offers set as per current bidding process.Located at 802 - 8 Beverley Glen Blvd, this bright and modern 8th-floor suite offers an intelligently planned layout with tasteful updates throughout. Wide-plank flooring and a clean neutral palette set a calm, inviting tone. The kitchen features a quartz countertop, stainless steel appliances, and updated cabinetry, anchored by a compact island with breakfast bar perfect for casual meals or morning coffee.The layout makes excellent use of space. A defined dining area allows for proper sit-down meals, while a separate study nook with built-in bookshelf offers comfort for working from home or reading. The living room leads to a north-facing balcony (approx. 36sq.ft.) with open, unobstructed views and plenty of natural light.The bedroom fits a queen-sized bed with ease and features a textured accent wall, adding visual warmth and boutique character. There is also space for bedside tables and a dresser, along with a walk-in closet that provides generous storage and easy organization. The refreshed bathroom showcases porcelain tile, modern fixtures, and a soft-patterned wallpapered accent wall, bringing a spa-like calm. Elegant lighting and chrome finishes add a polished final touch.Additional features include in-suite laundry and underground parking, completing the package of everyday function and comfort.Building amenities include a 24-hour concierge, fitness centre, party room, library, and visitor parking.Perfectly located near Thornhill Green Park, Promenade Mall, Viva/YRT transit, GO station, York University Express, and everyday essentials. A stylish, move-in-ready condo that blends smart space planning, light design touches, and exceptional convenience in one of Vaughans most walkable communities. Show with confidence. (id:62616)
49 Royal Oak Drive
Innisfil, Ontario
Totally renovated bright 2 bedroom modular home with 2 picture windows, generous dining/living room, skylight, gas fireplace, 962 sf, private 2 car driveway, all electrical fixtures replaced, walkout to large deck, excellent private view of municipal property from back yard. Garden shed, crawl space for storage. Retirement community. Must be 60+ years of age, LAND/LEASE COMMUNITY, LAND LEASE $893.66/MONTH, . PLEASE SEE FORM 161. (id:62616)
87 Tideswell Boulevard
Toronto, Ontario
With over 200K Upgrades, this Absolutely Perfect Detached 4 + 2 Bed, 4 Bath Home is Beautiful Inside & Out! The Exquisite Residence Features additional 2 bedrooms in basement with Separate Entrance Perfect for large family and $$ Extra Income. Second Floor Laundry eliminates the need to haul laundry up and down stairs. Recent updates includes a Modern Kitchen W/ Walk-Out To Backyard Deck, appliances (2024), renovated primary ensuite ( 2022), powder room (2022) and second bathroom (2025), New Roof (2021) Front stone Interlocking (2019), newer garage door (2022) newer front entrance door (2022) Zebra blinds, Exterior and interior pot lights, Security cameras. Nestled on a quiet street this home is just steps from the breathtaking Rouge National Urban Park. With its prime location, you're only minutes from Highway 401, a short drive to Rouge Hill GO Station, Rouge beach and the University of Toronto Scarborough Campus, and top-rated Rouge Valley Public School (id:62616)
972 Warwick Street
Woodstock, Ontario
This small but mighty semi-detached raised bungalow home is located in sought after area of Woodstock. From the moment you arrive you'll notice it's soft neutral toned brick, with classic black shutters and matching black front door, creating a clean and timeless look. Along with this property comes a 3 car driveway to fit your extra guests, or possibly a sports car. Once you step inside your met by carpet free, bright interior with natural light pouring in through the large newer windows (done 2022). The open concept living/dining room area offers tons of room where you can enjoy gathering with friend and family over movie night or at the table for games night. You'll love this kitchen, as it has some amazing features like crisp white cabinetry, sleek counter tops and stainless steel appliances.(newer 2022). Imagine entertaining or just enjoy making family memories here. It's time for bed.. you head upstairs to 3 well sized bedrooms and 1 four piece bathroom. Primary bedroom offer a large window that allow lots of natural light and view of a matured treed backyard. Making you're room almost feel like a cozy retreat. Best part new A/C unit installed in 2023 for those hot summer nights. Outside you'll find a fully fenced back yard with mature trees making it almost a private place to enjoy you're patio area and play set perfect for kids or maybe an adult swing. Located close to schools, parks and all the amenities that make life easier. This home is move in ready and waiting for you to create your own memories. (id:62616)
1 Ennismore Place
Toronto, Ontario
Magnificent 3-year estate is a showcase of architectural elegance and modern functionality in a prime corner lot. Grand living & dining where custom wall paneling, designer coffered ceilings, and a sculptural chandelier come together in dramatic harmony. Marble fireplace anchors the formal living area while the open-concept dining is framed by a backlit feature wall, perfect for entertaining with impact. Stunning designer kitchen where custom cabinetry in contrasting tones meets bookmatched stone counters and a sculptural waterfall island with breakfast bar seating. A dramatic wood-inlay coffered ceiling and contemporary pendant lighting elevate the aesthetic. Premium integrated appliances offer true chef-grade performance. Oversized windows bring in garden views and natural light, and a dedicated built-in serving station provides ideal space for a coffee bar or entertaining setup. Tucked just behind is a fully separate catering/wok kitchen with its own high-end appliance set, perfect for large gatherings, dinner parties, or bold-flavored cooking. Every element is both beautiful and functional, with seamless flow to the dining area and breakfast nook. Primary bedroom featuring a sleek floor-to-ceiling marble fireplace with built-in linear electric insert and mounted TV the perfect blend of elegance and modern comfort. Walk out to your private balcony through oversized glass doors and enjoy tranquil views of mature greenery. Soaring coffered ceilings, designer chandelier, and custom full-height drapery complete this beautifully appointed suite. A truly luxurious walk-in dressing room, custom-designed with full-height cabinetry, integrated glass displays, and a statement crystal chandelier refined showcase of timeless style and impeccable taste. Double-height ceiling office is framed by huge windows bringing full of natural lights. Private elevator services all levels. Basement offers a wet bar, theatre lounge, gym space with heated floor and guest/nanny suite. (id:62616)
395 Princess Avenue
Toronto, Ontario
This Custom Built In One of The Best Street of The Area! Home Has Been Meticulously Maintained! Amazing Layout,! Absolutely Gorgeous With Beautiful Crown Moulding! 10 Ft Ceilings, Stunning Kitchen W/Large Breakfast Area And Walk-To Deck! Family Room W/Gas Fireplace! Open Concept Living RM Combined W/Dining Rm! Library W/Built-In Bookcase! Fabulous Master W/ 5Pc Ensuite & Hers/His W/I Closet! 2nd & 3rd Bedroom W/4pc Ensuite! A Great House To Live And Entertain In! Great Location! Conveniently Walking Distance To Bayview village Shopping Mall, Ttc, 401, Earl Haig! Shows A++++ (id:62616)
1105 - 220 George Street
Toronto, Ontario
Absolutely Stunning Custom 2-Storey Penthouse in the Heart of Downtown Toronto!This sun-filled 3-bedroom, 4-bathroom residence offers luxury living just steps from the EatonCentre, top restaurants, theatres, shopping, and the subway. Soaring 10-ft ceilings, floor-toceiling windows, and 8-ft solid doors throughout. Modern floating staircase with glassrailing, sleek custom lighting, and two spa-inspired ensuites. The Italian-designed kitchenfeatures granite countertops, a large island, and solid cabinetry. (id:62616)
Ph3 - 5940 Yonge Street
Toronto, Ontario
Stunning Penthouse Unit In Prime Yonge & Finch Location. This 2 Split Bedroom 2 Bath Sun Filled Corner Unit In A Quiet Boutique Building Features 9ft Ceilings, Spacious And Great Layout, Freshly Painted, Brand New Flooring. The Unit Is In Excellent Condition. South Facing Master Bedroom With Walk In Closet And 4 Pce Ensuite. Kitchen W/Breakfast Bar, Granite Countertop And Ample Space For Storage. A Beautiful Terrace/Balcony Gives You An Airy Atmosphere. TTC At Your Doorstep. Walking Distance To Finch Subway, York Regional Transit-Go Bus Terminal, Shops, Restaurants, Grocery Stores, Banks, And Much More. (id:62616)
37 Empress Avenue
Welland, Ontario
Meticulously maintained, original owner brick and sided sidesplit with paved drive, situated in a quiet, mature neighbourhood just minutes from schools & highway access. It features 3 good sized bedrooms, 4pc main bath, oversized living room, generous size eat-in kitchen with gas stove and has direct access to the bright and spacious sunroom. The mostly finished lower level features a freshly painted family room, ideal for entertaining or fabulous potential for future in-law or income suite. Furnace, A/C and Roof are approximately 10 years old, most windows have been replaced. Whether you're a growing family, multi-generational household, or savvy investor, this property delivers exceptional space, flexibility, location & value! (id:62616)
341 Clinton Street
Toronto, Ontario
Welcome to 341 Clinton Street, a beautifully updated rowhouse in Torontos vibrant Palmerston-Little Italy neighborhood. This gem perfectly combines character, modern style, and urban convenience in one of the citys most sought-after communities.Step inside to a bright, open-concept main floorideal for entertaining. The sunlit living and dining areas flow seamlessly into a stylish kitchen, complete with custom cabinetry and sleek stainless steel appliances. Just beyond, a fully fenced backyard offers a private oasis for outdoor relaxation and gatherings.Thoughtful design continues with a main-floor 3-piece bathroom and a convenient laundry area. Upstairs, youll find three cozy bedrooms with updated laminate flooring, all sharing a well-appointed 3-piece bathroom.The fully finished basementwith a separate entranceadds incredible versatility. It includes a spacious recreation room, a second kitchen, a third 3-piece bathroom, additional laundry, and ample storage. Perfect for extended family, guests, or rental income potential.Located just steps from Torontos best cafes, restaurants, shops, and transit (subway and streetcar), this home is also close to the University of Toronto and beautiful local parks.Bonus: Rare for the areatwo private parking spots with rear lane access!This move-in-ready home is ideal for families, professionals, or investors looking to enjoy the energy and culture of Little Italy.Dont miss your chance to own a piece of this iconic neighborhoodwhere charm, community, and convenience come together. (id:62616)
36 - 50 Pinnacle Drive
Kitchener, Ontario
Professionally painted, professionally carpet shampooed, Large End Unit 3 Bedroom, 2.5 Bath Town In The Highly Sought After, Family Friendly Community Of Doon Valley. Open Concept Main Floor Layout Features Large Eat-In Kitchen W/ S/S Appliances & Breakfast Island. Spacious Great Room With W/O To Patio. Upper Level Offers 3 Spacious Bedrooms And Loft Area Perfect For Office. Master Bedroom W/4 Pc Ensuite Bath And His & Hers Closets. Direct Access From Home To Garage And Parking For 2 Vehicles! (id:62616)
Ph 371 - 258c Sunview Street W
Waterloo, Ontario
PH371, A Stunning Corner Unit On The 7th (top) Level In The Heart Of Waterloo University District. It is within walking distance of the University of Waterloo & Wilfrid Laurier, Conestoga College, and downtown. Professionally Done Unit With Modern Kitchen Feat. Granite Counters, Stainless Steel Apps. Laminate Flooring Throughout. High ceilings. The maintenance fee includes Rogers high-speed internet (worth $75/month). A secure building with entry using FOBs. An excellent investment. This Is A Must See! **EXTRAS** Steps To Transit, Bus, Walking Distance To Everything. Stainless Steel Fridge, Dishwasher, Oven, Microwave, Stackable Washer And Dryer, All Elfs & Window Coverings. (id:62616)
66 Rosethorn Avenue
Toronto, Ontario
The Rose of Rosethorn! Buyers, cast your eyes here and never look away. 66 Rosethorn is the heartthrob semi-detached your family absolutely needs. A warm, contemporary and thoughtfully curated home with 3 bedrooms, 2 bathrooms, a finished basement and *ONE PARKING SPOT* (!!). ***** A showstopper residence designed by Architecture Riot, that balances both style and functionality for your growing family. Scandinavian design inspired, featured in the Toronto Star, built with plenty of storage in its custom millwork, tastefully crafted with floating shelves, solid wood batten and plaster feature walls, and filled with an unmatched aura. A chefs' kitchen with a gas stove, quartz waterfall island & backsplash and under-cabinet lighting. And an exceptional flow between its distinct living, dining and cooking areas. ***** The updated backyard is a host's dream, with a BBQ gas hookup, lower patio for a dining table and a stone raised garden bed with an automatic irrigation system for your vegetables & herbs. Many improvements done since 2019 (see attachments!) so you can simply move in and enjoy. ***** All placed in the gatekept family-friendly enclave of Weston Pellam Park, with updated parks with splash pads (SADRA & Earlscourt). Just a 3 minutes' walk to General Mercer Junior Public School (easy for the littles!), steps to a public library and the cutest coffee shops (including Wallace Espresso) & specialty shops (La Spesa, Geladona, Tavora) & 512 St Clair streetcar (with designated lanes). Plus, it's a quick drive to Stockyards, (many) grocery stores, The Junction strip and Keele TTC subway station. ***** 66 Rosethorn is one you've been hoping for, and more. Don't miss it! (id:62616)
27 - 3409 Ridgeway Drive
Mississauga, Ontario
Welcome To This Beautiful 2-Bedroom, 3-Washroom Townhouse Located In The Highly Sought-After Erin Mills Area Of Mississauga. Thoughtfully Designed For Modern Living, This Home Features Built-In Kitchen Shelving, Upgraded Zebra Blinds, And No Carpet In The Living Areas And Bedrooms For A Clean, Contemporary Look. The Primary Bedroom Includes A Luxurious Ensuite With A Frameless Glass Shower, Adding A Touch Of Sophistication. Perfect For Families, The Complex Also Includes A Private Playground, And One Underground Parking Spot Is Included With The Unit. Enjoy Exceptional Convenience With Quick Access To Highway 403, And Proximity To Costco (4 Mins), Erin Mills Town Centre (6 Mins), Credit Valley Hospital (7 Mins), And The Upcoming T&T Supermarket (5 Mins, Opening 2026). Just Steps Away, The Way Plaza Offers A Wide Range Of Amenities Including A Pharmacy, Walk-In Clinic, Dental Office, Physiotherapy, Barber Shop, And Animal Hospital. With Top-Rated Schools Within Walking Distance, This Turnkey Home Offers The Perfect Blend Of Luxury, Comfort, And LocationAn Opportunity Not To Be Missed. (id:62616)
Bsmt - 809 Bloor Street
Mississauga, Ontario
Applewood Bloor and Cawthra Neighborhood, Newly Renovated Basement with 1 Bedroom, 1 Full Washroom, Kitchen with Quartz Counter and Quartz Backsplash, kitchen/Living Room, Laminate Flooring in Living Room and Bedrooms, Laundry Room on Same Floor, Walking distance to all Schools, Bus Stop in front of House, 5 Minutes Drive to Square One. No Pets, No Smoking, Utilities 25% Extra,Vacant, ready to move in. (id:62616)
Bsmt B - 809 Bloor Street
Mississauga, Ontario
Applewood Bloor and Cawthra Neighborhood, Newly Renovated Basement with 1 Bedroom, 1 Full Washroom, Kitchen with Quartz Counter and Quartz Backsplash, kitchen/Living Room, Laminate Flooring in Living Room and Bedrooms, Laundry Room on Same Floor, Walking distance to all Schools, Bus Stop in front of House, 5 Minutes Drive to Square One. No Pets, No Smoking, Utilities 25% Extra,Vacant, ready to move in. (id:62616)
1631 - 3888 Duke Of York Boulevard
Mississauga, Ontario
Nice 2 Bedroom Condo In Heart Of Mississauga. Beautiful View, Right Across From Square One, Walking Distance To Celebration Square, Living Arts, Central Library, Ymca & Sheridan College, Ovation Building With State Of The Art Amenities. utilities included, hydro, water & heating included in rent . Ready to move in. Students welcome. (id:62616)
5706 - 225 Commerce Street
Vaughan, Ontario
Experience luxury living in this brand-new 2-bedroom plus 2-bathroom condo perched on the 57th floor, showcasing stunning panoramic views in the dynamic core of Vaughan. Enjoy a bright, modern open-concept layout with floor-to-ceiling windows, a designer kitchen featuring high-end built-in appliances and quartz countertops/backsplash, and convenient in-suite laundry. Residents benefit from premium building amenities, including 24-hour concierge service, elegant lounges, and versatile party/meeting rooms. Ideally situated just steps from the TTC VMC Subway and Viva Transit, with quick access to Hwy 400/407, York University, Seneca College, Costco, IKEA, Cineplex, restaurants, grocery stores, and shopping. (id:62616)
2307 - 8 Water Walk Drive
Markham, Ontario
Welcome to Riverview , Downtown Markham , facing South 3 Brs unit. Laminate Flooring Throughout, Crown Moulding, and smooth Ceilings.Kitchen With Quartz Countertop Built In Appliances and Extended Upper Cabinet. Public Transit At Door Steps. Easy Access To Hwy 7 And 407.Minutes To No Frills, Whole Foods, Lcbo, Downtown Markham, Future York University, Restaurants And Many Retails In The Area. (id:62616)
34 Napier Street
Vaughan, Ontario
Exceptional Lease Opportunity on One of Kleinburg's Most Prestigious Streets! Live in the heart of historic Kleinburg Village, just steps from charming boutiques, cafés, fine dining, scenic walking trails, and the iconic McMichael Art Gallery. This fully renovated 2+1 bedroom home features a bright open-concept kitchen, a separate private entrance, and an emergency egress window providing peace of mind for the fully finished lower level. The basement offers a spacious layout with a full bathroom, large bedroom, and a generous open-concept living area. Nestled among Kleinburg's most luxurious custom homes, this rare offering is your chance to lease in one of Vaughans most exclusive and desirable communities. Don't miss out on this opportunity to experience the charm and elegance of Kleinburg Village living! (id:62616)
10 Juneberry Avenue
Markham, Ontario
Welcome to this beautifully maintained home in Markham's prestigious Legacy community, known for its peaceful streets, strong community spirit, and top-rated schools. Perfect for families and empty nesters alike, this home offers the ideal balance of nature, convenience, and comfort. Enjoy being just steps from Rouge Valley trails for scenic walks and outdoor recreation, and minutes from some of the areas best golf courses, including Markham Green and Remington Parkview. Ideal for weekend rounds close to home. The location also offers easy access to Highway 407, YRT transit, shopping centres, community hubs, and essential services, including schools, the hospital, and police and fire stations. Inside, the home features a bright, open-concept layout with hardwood floors, a classic oak staircase, and a modernized kitchen (2021) with quartz countertops, stainless steel appliances, and a sleek backsplash. The primary bedroom includes a walk-in closet and a renovated 3-piece ensuite. Upstairs bathrooms were fully updated in 2023, adding to the turnkey feel.The finished basement offers added versatility with a second kitchen, 3-piece bath, and large living area - perfect for guests, extended family, or income potential. Major mechanical upgrades include: new windows and roof (2019), new furnace and A/C (2023), and an EV-ready 200-amp electrical panel.Outside, the home boasts professional interlock landscaping (2020), a fully automated sprinkler system, upgraded front stairs, and has been freshly painted (2025). Bonus: Hot water tank is owned. This is more than just a house, it's a home in a safe, welcoming, and connected neighbourhood, with the natural beauty and amenities that make life enjoyable. Don't miss this rare opportunity to join one of Markham's most desirable communities. (id:62616)
19 Benjamin Hood Crescent
Vaughan, Ontario
Discover effortless living in the heart of sought-after Dufferin Hill! This beautiful, spacious 3-bedroom townhouse at 19 Benjamin Hood Cres is meticulously maintained and ready for you. Bright, Open Concept Living: Modern flow perfect for entertaining & family life.Sparkling, renovated bathrooms & fresh paint from top to bottom. Sunlit Breakfast Area, opens seamlessly to your large deck & private backyard perfect for morning coffee or summer BBQs! BBQ has direct gas connection. Steps to parks, top-rated schools, places of worship, shopping centers, TTC, and major highways. Everything you need is just moments away! (id:62616)
Upper - 94 Prospect Street
Newmarket, Ontario
This well-appointed residence features three generous bedrooms and a large living room, complemented by a renovated kitchen and washroom. The modern shower includes seating and glass doors for added comfort. Enjoy exclusive use of the stove, rangehood, fridge, and a convenient washer/dryer combo. Parking is available on the driveway.Situated in the heart of Newmarket, the home offers proximity to a variety of amenities. Residents can explore the vibrant Main Street, known for its charming shops, diverse restaurants, and the scenic Riverwalk Commons. The area boasts ample park space, including the picturesque Fairy Lake, providing opportunities for outdoor activities and relaxation. Healthcare needs are met by the nearby Southlake Regional Health Centre, a full-service hospital offering advanced medical care. Commuters will appreciate the accessibility of public transit options, including the Davis Drive Rapidway and the Newmarket GO Station, facilitating easy travel throughout the region. (id:62616)
39 Munsie Drive
King, Ontario
Breathtaking Views on a Premium Lot !!! No House behind , Backs to Green belt Over 6000 Sf of Living Space Prime Location in Nobleton,ON Features Spacious 4 Bed on 2nd Floor All with their own ensuite and walk in closets ,Master Comes with Large 5 pc Ensuite and His/Her Closets and Juliet Balcony for Unobstructed View,10Ft Ceilings On Main Floor,9 Ft on Second/Basement. Crown Moulding, 8Ft Interior Doors. Quality Irpinia Built Kitchen W/ Quartz Countertops & Professional Series Appliances, Large Pantry brighter Living room with French door, Wrought Iron Staircase, Library with Large Windows, Cozy Family Room W/Accent Wall and Fireplace, 3Car Tandem Garage Thru Mudroom, New Interlock Driveway/Backyard With Concrete Base, Over $200,000 Spent on Finished Bsmt with Permit features 2 Bedrooms with Full 2 bath, huge family room with state of the art 2 Electric Fire Places Open and Built in, Finished ceiling and interior lightings, Beautiful Chandeliers ,Built in Speakers, sep dining area, Bar area with proper kitchen cabinets potential for kitchen , Nice Backyard with concrete base and interlocking, Built in Sprinkler and System at rear and Front storage shed .Exterior Pot Lights, Close to Schools, shopping Transit. A Must See Property Shows 10+++++. **EXTRAS** All Appliances, window coverings, All Elf's, Garage Door Opener , Sprinkler System, Central Vacuum (id:62616)
9 Brooklawn Avenue
Toronto, Ontario
Your Search for the perfect location ends here. Surrounded by all Multi-Million Dollar Homes, this exceptional residence is situated in the highly sought -after enclave at the very South of Kingston Rd. & Brooklawn Avenue- just steps away from the stunning view of Lake Ontario & The Scarborough Bluffs. Spread on a premium 44 /110 Ft. Lot, this bright Sun Filled Home is renovated from Top-to-Bottom with 3 + 3 Bedrooms & 4 Washrooms. The Main Floor offers 3 generous size Bedrooms, spacious open concept Living/Dining with elegant Pot Lights, a modern 2-Pc Powder Room and a 4-Pc Washroom. The Chefs kitchen is complemented by a stunning quartz serving island with chick pendant light is adding a true luxury to the Main Floor. The newly built Basement is a true gem that boosts 3 Spacious Bedrooms w/Built-In Closets, Open Concept Living/Dining w/Pot Lights, Brand New Kitchen with Quartz Countertops & 02 full Washrooms. The Primary Bedroom in the Basement has a built-in closet and an attached 4-Pc washroom. Other Key Features include but are not limited to a Separate Entrance to basement , upgraded electric panel to 200 (ESA Certified), Bay Windows, Laundry Room, Fully Fenced Backyard etc. Very close to Highly Rated School Districts (Fairmount, RH King), Scarborough Bluffs, Marina & Waterfront Trails, this House will definitely stand out among many (id:62616)
909 - 30 Ordnance Street
Toronto, Ontario
Corner Unit Cool with a Side of Skyline. This one checks all the boxes... and then throws in a couple balconies just for fun. Welcome to 909 at 30 Ordnance, a sun soaked 1+den corner suite with floor-to-ceiling windows and postcard worthy views of the CN Tower and city skyline. Morning coffee or evening wine? You've got two private balconies to pick from. Inside, the layout is effortlessly functional: open-concept kitchen and living space, a den that actually works as an office, and a bright bedroom with walkout access to one of those balconies. Modern finishes, in-suite laundry, parking, and a large locker round out the essentials. The building keeps things interesting with an outdoor pool and sun deck, a well equipped gym, 2 party rooms, 2 billiards rooms, media room, guest suites, children's play room and concierge service. All this, just steps from Liberty Village, groceries, lakefront trails, patios, parks, and the TTC. It's city living, with a little extra sparkle. (id:62616)
54 Bonis Avenue
Toronto, Ontario
Lovely Bright & Spacious Townhouse In Prime Agincourt Neighbourhood. Features Eat-in-Kitchen With Sun Filled Window. Open Concept Living and Dining Area With Fireplace and W/o To Fully Fenced Landscaped Yard. Master Bedroom With Cozy Sitting Room & Ensuite Bathroom. Finished Basement W/Separate Entrance to Front Yard. Upgraded Bathroom & Windows and Sliding Patio Door. Short Walk To School, Library, Park, Golf Course & Agincourt Mall, Wal- Mart & All Amenities, Quick Access To Go Station & Hwy 401. Low Maintenance Fees. (id:62616)
2049 Chris Mason Street
Oshawa, Ontario
Less than 1 year old 43' extra wide corner lot in north Oshawa neighborhood. Step into this exquisite 4-bedroom (plus main-floor flex room) sanctuary, where modern elegance meets unbeatable convenience on a coveted corner lot.Versatile Flex Space ideal as ahome oce or 5th bedroom. 9-foot ceilings throughout both levels, this sunlit home radiates grandeur and sophistication at every turn. Open-Concept Design with gleaming engineered hardwood flooring. Gourmet Kitchen featuring sleek granite countertops, a massive breakfastisland, and premium stainless steel appliances perfect for entertaining. Spacious Bedrooms bathed in natural light, designed for relaxation.Stylish Second-Floor Laundry Room for added convenience. Premium Upgrades with Stone Exterior enhancing curb appeal. All 5 Brand-NewAppliances included, backed by a 2-year warranty, plus a 4-year extended warranty on laundry machines. Sun-Filled Corner Lot with expansivewindows, oering privacy and abundant natural light. Wide garage door, can be expended to park cars side by side on driveway. Nestledmoments from Ontario Tech University, Costco, shopping malls, hospitals, and highways 407/401, this home ensures eortless commutingand urban convenience. Enjoy quick access to top-rated restaurants, retail therapy at Walmart, and proximity to esteemed elementary andhigh schools. Every detail, from the flawless layout to custom finishes, crafts a lifestyle of refined ease. Move in ready (id:62616)
3207 - 121 Mcmahon Drive
Toronto, Ontario
Welcome To This Stunning Condo In Bayview Village! This Bright & Airy One Bedroom + Den Condo Showcases 590Sqft Of Functional Open-Concept Space. Featuring Laminate Flooring; A Spacious Bedroom With Large Double Closet; Chic Modern Kitchen With Full Size Stainless Steel Appliances; Newer In-Suite Laundry; And A Walk-Out To A Fabulous Balcony With An Unobstructed East View To Enjoy While Sipping Your Morning Coffee (id:62616)
107 - 16 Dallimore Circle
Toronto, Ontario
Welcome to this Exquisitely Renovated Suite at The Savoy at Camelot Residences Nestled in One of Toronto's Most Coveted & Elegant Boutique Residences. Designed for the Discerning Executive, this Split 2 Bedroom + Den, 2 Bathroom with Private Balcony Suite Combines Luxury in a Tranquil Sanctuary Setting with Expansive Windows Showcasing Unobstructed 180-Degree Serene Ravine & Forest Views. Quality Renovations Include a Custom Open Concept Gourmet Kitchen, Quartz Counters, 2 Designer Bathrooms, Cornice Mouldings, Pot Lights on Dimmers, Premium Flooring, California Closets Organizers & Built-In Den Furnishings. 2 Side-by-Side Parking Spots & Locker Included. Recent Building Upgrades - Updated Elevators, Waterproofing in Underground Parking, Extensive Landscaping & Updated Fitness Centre. Enjoy the Scenic Moccasin Trail & Nature Walking Trails, Aga Khan Museum, Flemingdon & Donalda Golf Courses, Premium Dining, Shopping & Cinema @ The Shops of Don Mills. Public Transit & Easy Access to Hwys. LRT Coming Soon! No Cottage Commuting Needed...Come Relax, Recharge & Enjoy Paradise at Home! (id:62616)
2516 - 20 Edward Street
Toronto, Ontario
Welcome Home! This exceptional residence is situated in the prestigious downtown core, offering clear and unobstructed views to the North and East, ensuring an abundance of natural light throughout the day truly a rare find in downtown. The unit features 9ft ceilings and an open-concept living and dining area that flows seamlessly onto a spacious balcony. High-end built-in appliances enhance the modern aesthetic, while all bedrooms boast large windows, providing ample daylight and eliminating any interior bedrooms or sliding doors. The primary bedroom includes an ensuite shower for added convenience. This prime location is surrounded by renowned amenities, including the Eaton Centre, TMU, major banks, restaurants, and shops. Conveniently located just steps from Dundas Subway Station, this unit comes with one parking space and one locker, making it ready for immediate move-in. Dont miss this opportunity to experience downtown living at its finest! *Includes One Parking and One Locker (id:62616)
71 Farmstead Road
Toronto, Ontario
Beautiful, Well Maintained 4-Bedroom Detached Home With 2-Car Garage In The Sought-After St. Andrew-Windfields Community. Thoughtfully Designed Layout Features A Bright Family Room With Skylight And Fireplace Overlooking The Backyard, And A Spacious Eat-In Kitchen With Breakfast Area. Includes A Main Floor Study With Built-In Shelving And Large Windows. Generously Sized Bedrooms And A Finished Basement With 2 Additional Bedrooms, Rec Room, And Ample Storage. Prime Location Near Hwy 401/404, Parks, Shops, Restaurants, And Top Amenities. (id:62616)
1606 - 50 Wellesley Street E
Toronto, Ontario
Luxury Condo With 743 Sqft Spacious Unit Offers Split Bedroom, 9" Ceiling, East Facing Clean View, Floor To Ceiling Windows Allows Abundance Sunlight, W/ Designer Open Concept Kitchen & Quartz Counter, Stainless Steel Kitchen Appliances, Laminate Floor, Large Balcony W/A Beautiful View Facing Park. Perfectly situated just steps from Wellesley Subway, the University of Toronto, Queens Park, this home places you in the heart of Torontos vibrant downtown core. (id:62616)
386 Champlain Avenue
Woodstock, Ontario
If you've been waiting for a sign that the right home still exists, this is it. Welcome to 386 Champlain Ave, where every room feels like it was designed with real life in mind, and every window frames a slice of serenity. Backing onto peaceful greenspace and nestled in a location that connects all the dots, this home invites you to slow down, stretch out, and stay awhile. Step inside and feel the difference. The main floor is bright, open, and refreshingly unfussy. The kitchen and dining area flow naturally toward a private backyard deck where you can sip your morning coffee, watch the kids play, or host summer dinners with friends. The living room is warm and inviting, with room for laughter, movie marathons, or just curling up with a good book. A main floor powder room adds smart functionality without getting in the way. Upstairs, the primary bedroom gives you space to breathe, complete with a private ensuite and calming views. Two more bedrooms and another full bathroom make it easy to grow, host, or work from home. Downstairs, the finished basement has brand new laminate flooring, a full bathroom, and plenty of room to create whatever you need…a gym, a rec room, a guest suite, or your own personal hideaway. Thoughtful upgrades mean you can move in with confidence. The roof was replaced in 2023, the A/C in 2015, the front door in 2016, and the furnace motor and blower in 2025. A composite front porch adds a touch of durability and charm to the curb appeal. This is more than a house. It’s where your next chapter begins, rooted in calm, surrounded by connection, and designed to support everything that matters most. (id:62616)
71 Superior Street
Welland, Ontario
OPEN HOUSE SUNDAY JULY 27th from 2PM - 4PM! Introducing an exquisite opportunity to own a brand-new semi-detached home in the charming city of Welland, designed for modern living and multigenerational comfort. This stunning residence features a beautifully crafted ground floor in-law suite, perfect for guests or family members seeking their own space. This in-law suite boasts a full kitchen, living/dining room area, spacious bedroom and a full bathroom, complete with a walkout to the backyard. Ascend to the upper two stories, where you'll find an expansive main unit that offers a perfect blend of style and functionality. With four generously sized bedrooms and three full bathrooms, including a primary bedroom ensuite, this home is designed to accommodate the needs of a growing family. The layout promotes both privacy and togetherness, making it ideal for a multigenerational lifestyle.The main living area is enhanced by inviting front and back balconies, offering delightful spaces to enjoy morning coffee or evening sunsets. Every corner of this home has been thoughtfully designed with modern finishes and ample natural light, creating an atmosphere of warmth and elegance.Situated conveniently close to the canal, highways, the university & college, and local shopping, this home not only provides a beautiful living environment but also easy access to essential amenities. The Flatwater Centre is nearby or enjoy a leisurely stroll by the water....Come explore Dain City! This is more than just a house; its a place to create lasting memories. Don't miss your chance to make this exceptional property your own, come and experience the perfect blend of comfort, style, and convenience! (id:62616)
225 Henrietta Street
Fort Erie, Ontario
Stunning Fully Renovated 4-Bedroom Solid Brick Home in Fort Erie. Welcome to your dream home! This beautifully renovated 1.5-story, 4-bedroom, solid brick residence sits in a quiet, sought-after Fort Erie neighborhood. Just minutes from Buffalo, pristine beaches, the Niagara River, and the QEW, it offers convenience and serenity. Recent Upgrades: New double-pane windows, soffits, fascia, and eaves with gutter guard, New exterior and interior doors, garage door with opener, high-efficiency furnace, A/C with new ductwork, owned water heater, spacious wood deck, stamped patio with natural gas hookup, pressure-treated privacy fence, Engineered hardwood flooring (main and 2nd floor), new plumbing fixtures, electrical plugs, switches, and lights. Property Features: Detached 1.5-car garage for vehicle, storage, or workshop, Driveway with parking for up to four vehicles, Open-concept kitchen with quartz countertops, soft-close cabinetry, solid wood drawers, tiled backsplash, ample storage, and a large island, sleek wide plank flooring and modern trim throughout main living areas. Large main-floor primary bedroom with a beautiful accent wall. Fully renovated bathroom with quartz countertop, tiled shower, and washer/dryer hookups. Versatile 4th bedroom with sliding barn doors, perfect as a home office, media room, or extra living space. Finished Basement: Generous mudroom, comfortable living space, second kitchen, private bedroom, and full bathroom with tiled shower. Second laundry room and separate private entrance, ideal for an in-law suite. This move-in-ready home is a rare find in an unbeatable location. Don't miss the chance to make it yours! (id:62616)
338 5 Concession W
Hamilton, Ontario
LIVE and WORK on this beautiful country property located just minutes from Waterdown and all the necessary amenities. This is a residential neighbourhood with nearby schools and parks etc. Upstairs, you will find a large, 3 bedroom apartment. The over sized family room and dining room feature a walk-out to a raised deck overlooking the property. Spend your winter mornings enjoying coffee in sun-room which also overlooks mature trees and a tranquil view. No commuting to work when your business could be just downstairs. If you would like to take advantage of an existing, thriving convenience store that has become a community hub over the years, it is included + inventory. It features a Canada Post Depot that can easily be taken over. Currently selling lottery and tobacco, and LCBO licenced. It is a an anchor in the community. There are several nearby campgrounds who also rely on the convenience of this store. The HUGE, detached garage boasts a partially renovated loft which can be turned into anything you dream of, including a rental for additional income stream. Ask for the LONG LIST of improvements that have been made recently, including new forced air propane conversion, furnace, flooring, deck, and so much more! Live here and benefit from built in revenue while building on endless additional revenue possibilities as the zoning allows for ALMOST anything you can dream up! Located just off Highway 6 and minutes to (id:62616)
54 Tan Avenue
Norfolk, Ontario
Virtual tour link attached !! Magnificent 3 + 1 bedroom with Finished basement bungalow in highly sought after area of Waterford sits on a Big lot with 126 Deep .**LOADED WITH UPGRADES** The property is fully fenced and professionally landscaped. This is double garage and spacious open-concept living area with a fireplace & high ceilings, house boasts granite kitchen with a breakfast bar. The primary bedroom has big windows walking closet The laundry room is conveniently located off the garage .The finished basement features a 3 piece bath.with standing shower and big windows and 2nd fireplace extra, Heated Garage. Too much to explain must be seen (id:62616)
4052 Saint James Avenue
Niagara Falls, Ontario
This Fully Updated 4+1 Bedroom, 2 Full Bathroom Home Offers Perfect Blend of Comfort, Convenience, and Modern Style. The HVAC System Has Been Completely Replaced, Ensuring Improved Airflow and Year-Round Climate Control. Brand-New Hardwood Flooring Throughout and A Fully Renovated Kitchen with New Cabinets, Countertops, And Stainless Brand-New Fridge, Stove and Dishwasher, Make This Home Move-In Ready. Washer(2024), Dryer(2024) Owned Hot Water Tank(2024), Furnace(2024), Air-Condition(2024).The Layout Includes Four Spacious Bedrooms Plus an Extra Bedroom in Basement, Ideal for A Home Office or Guest Suite. A Newly Paved Asphalt Driveway( 4 Parking Space). Newly Renovated Deep 1.5 Car Detached Garage with Big Yard. Located Just Minutes from The Highway Exit, Shopping Centers, And Excellent Schools, This Home Is Perfect for Families and Commuters Alike. Stylish, Functional, And Ideally Situated. Don't Miss This Opportunity! (id:62616)
4007 - 38 Annie Craig Drive
Toronto, Ontario
*** Brand New Unit, Never Lived! *** 1 Parking 1 Locker Included! ***Experience luxurious waterfront living from the 40th floor of the brand new, prestigious Water's Edge condo! Be the very first to live in this stunning 1-bedroom plus den suite, offering breathtaking and completely unobstructed south-facing views of Lake Ontario. The functional, open-concept layout is flooded with natural light through expansive floor-to-ceiling windows. The modern kitchen features sleek stainless steel appliances, quartz countertops, and contemporary cabinetry, while the versatile den provides the perfect space for a home office. Step out onto your private balcony to soak in the panoramic vistas.Residents will enjoy an unparalleled suite of luxury amenities, including a state-of-the-art fitness centre, an indoor pool, sauna, party room, rooftop terrace with BBQs, and 24-hour concierge. Nestled in Toronto's vibrant Humber Bay Shores community, you're just steps from waterfront trails, scenic parks, dining, and shops like Metro. With easy TTC and Gardiner/QEW access, this is an exceptional urban retreat. (id:62616)
5130 Dundas Street W
Toronto, Ontario
Great Location. Good Opportunity To Own Your Building where nearby The Master Project "Bloor-Kipling (Six Points)" which involves the reconfiguration of the Six Points Interchange, a complex intersection of Bloor Street West, Dundas Street West, and Kipling Avenue. This is a closed to 2000 Square Foot Mixed-Use Building That Currently Consists Of One Dental Clinic On The Ground Floor And One-Three bedroom Apartment On The 2nd Floor. Great Exposure On Busy Dundas Street. Close To Kipling/Dundas Subway Station. Live And Work In The Same Location Or Can Be Rented For Income. Excellent Busy Street For Any Business. Ample Parking In Front, Condo Across From Plaza, 2nd Floor Can Be 2 or 3 Bedroom Rental Apt. (id:62616)
47 Agricola Road
Brampton, Ontario
Welcome to this beautifully upgraded 4-bedroom detached home, offering luxury, comfort, and income potential in one package. Featuring 9 ft ceilings, the layout is open, elegant, and ideal for modern living. Enjoy a coffered ceiling with pot lights in the living room, a formal dining area, and a spacious family room designed for entertaining. The gourmet kitchen impresses with quartz countertops, designer backsplash, upgraded stainless steel appliances, and a walkout to a fully finished concrete backyard. Highlights include stained hardwood flooring, a grand oak staircase, and quality finishes throughout.Bonus: Includes a fully legal 2-bedroom basement apartmentperfect for rental income or multi-generational living. (id:62616)
9 Sunley Crescent
Brampton, Ontario
Welcome to this stunning all-brick detached home, perfectly situated in one of Brampton's most desirable, family-friendly neighbourhoods. LEGAL BASEMENT APARTMENT WITH SEPARATE ENTRANCE offering excellent potential for extra income or a private in-law suite. The property is an ideal opportunity for investors or growing families looking for a spacious, upgraded residence with built-in income potential. The home features 3+1 bedrooms and 4 bathrooms, showcasing an open-concept living and dining area with smooth ceilings and new pot lights throughout. The recently upgraded kitchen with brand new countertops, a gas stove, stainless steel refrigerator, and dishwasher, all with warranty. This well-maintained home includes brand new bathroom vanities, freshly painted interiors, and new electrical fixtures. ensuring a carpet-free environment The fenced backyard provides a private patio perfect for outdoor dining. The extended driveway accommodates four cars, in addition to a one-and-a-half-car garage. Conveniently located very close of Sheridan college, Bramalea city center mall , schools, parks, transit ,and hwy 407/401schools, this home is also close to all essential amenities, including grocery stores, pharmacies, banks, and a gas station. Enjoy easy access to multiple transit options. This move-in-ready property near ,Don't miss this exceptional offering! (id:62616)


