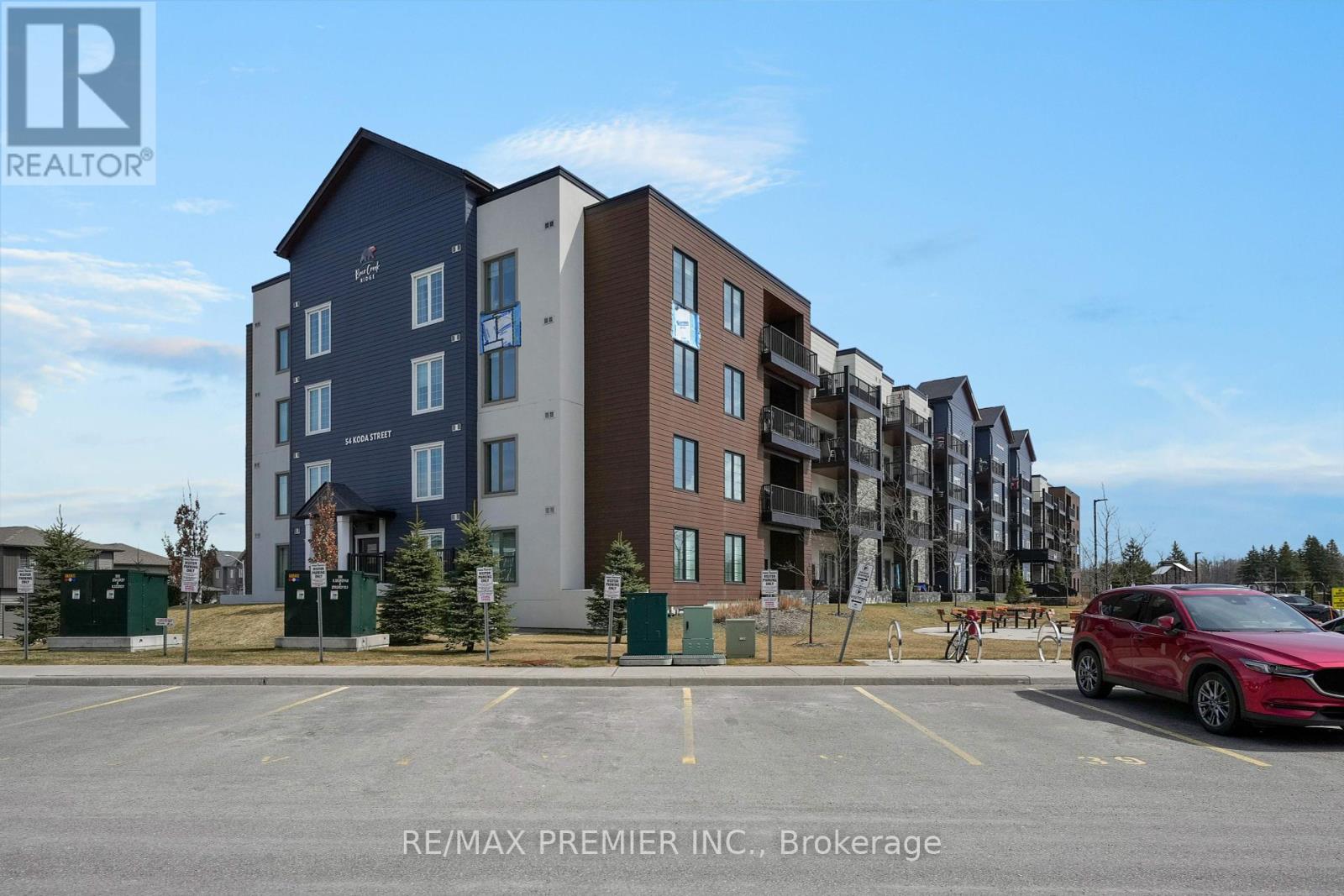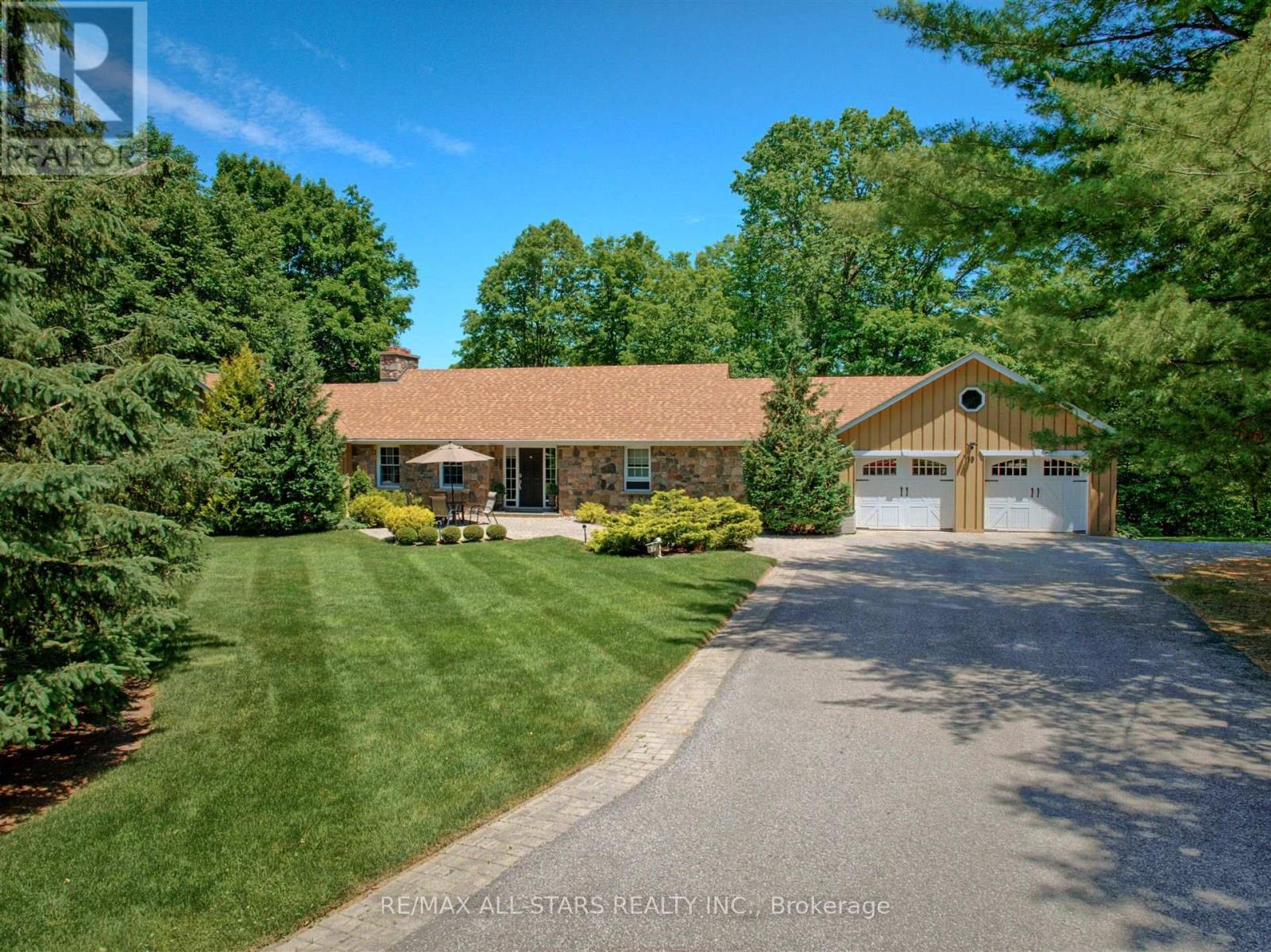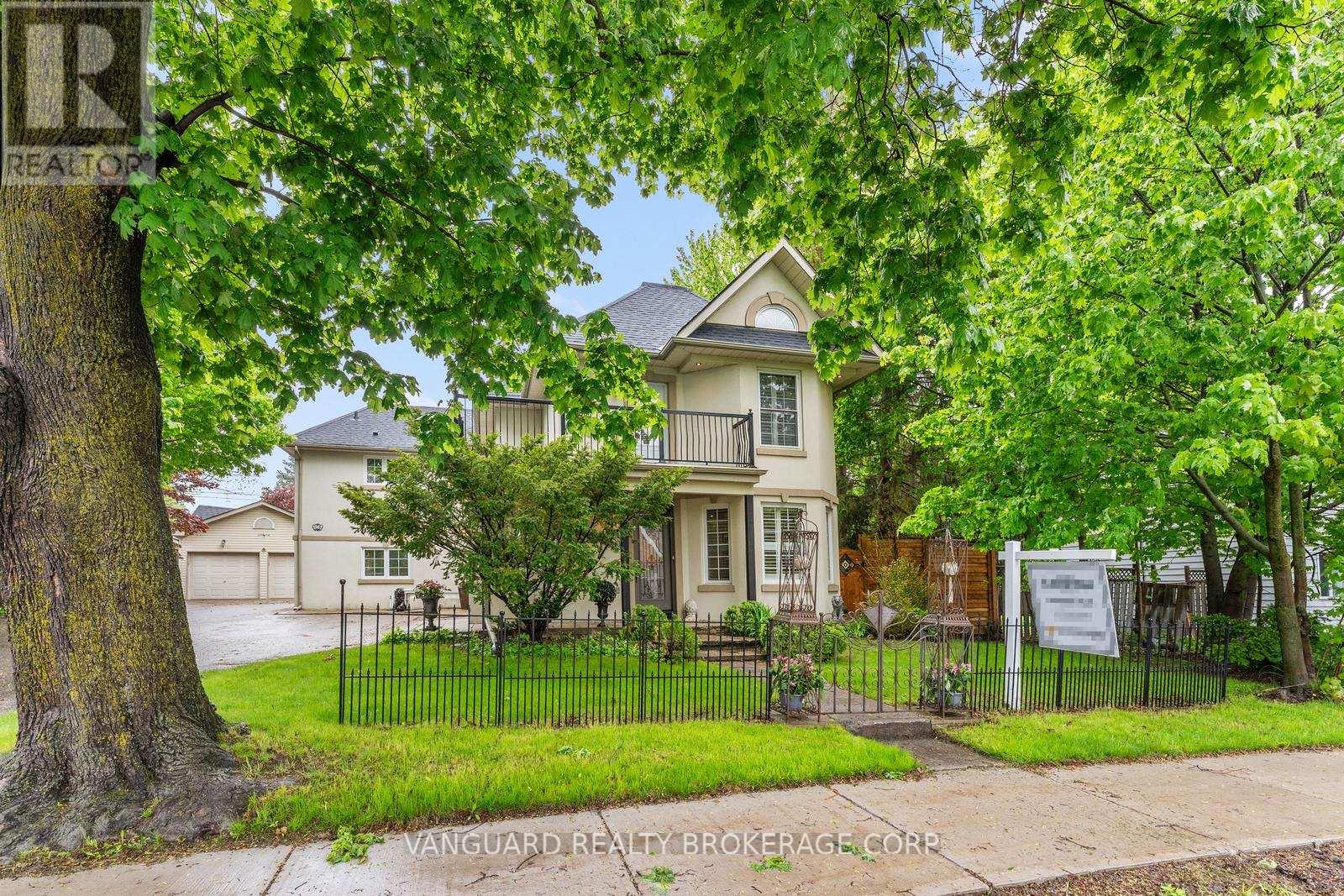75 Samson Crescent
Toronto, Ontario
This home offers the ultimate in flexibility - use as beautiful, single-family home or as a home with both a large three-bedroom family unit upstairs and a large in-law suite downstairs. One wall is all that is needed to create two separate entrances. Seller is willing to put up the wall at seller's expense prior to close. The home is a warm and inviting 3-bedroom, 2-bathroom bungalow tucked in the heart of family-friendly Woburn. Offering over 2,000 square feet of total living space (main floor and lower floor combined), 75 Samson Crescent is perfect for growing families or anyone seeking the ease of bungalow living. The main floor features freshly painted walls, large windows allowing plenty of natural light and open living and dining areas. Step through the sliding doors into your enclosed porch and private fenced-in backyard; the perfect spot for summer evenings. The finished basement offers a new second kitchen, generous rec room, a renovated 4-pc bathroom, an additional bedroom and a large utility/storage space with a dedicated work room for weekend projects or hobbies. The private driveway fits three cars with ease. Just steps from Willow Park Junior Public School, this home lets you watch the kids safely arrive at school from the comfort of your front porch. Outdoor lovers will enjoy the nearby ravine and the abundance of parks in the area. You're only minutes away from Cedarbrae Mall, local shops, restaurants, Highway 401 and Kingston Road. Everything you need is close to home. (id:62616)
116 Mill Street E
Springwater, Ontario
Pride of Ownership Shines Through! Welcome to this beautifully maintained home located in Springwater, just 20 minutes to Barrie, 30 minutes to Orillia, and a mere 5 minutes to the ski hills, making it the perfect balance of convenience and outdoor adventure. Step inside to discover a stunning modern kitchen that seamlessly flows into an inviting living room, complete with a sleek brick gas fireplace - ideal for cozy evenings in. The main floor features two bedrooms and a 5-piece bathroom, offering comfort and style. Downstairs, you'll find a bright and expansive rec room with plenty of windows which flood the space with natural light, so much so, you'll think you left the lights on! This level also includes a third bedroom, a 3-piece bathroom, a laundry room, and a custom built-in entertainment centre - perfect for movie nights or entertaining guests. Outside, the detached garage comfortably fits two vehicles, and at the back, you'll find an insulated and heated bonus space - ideal for a home office or studio complete with its own 2-piece bathroom.The backyard features a large shed, a beautiful pergola, and a screened-in hardtop gazebo that is perfect for relaxing or entertaining, without the buzz of summer bugs. This is more than just a house, it's a place to truly call home. (id:62616)
65 Gloria Street
Barrie, Ontario
Beautiful, legal basement unit with separate entrance and in-unit laundry. Features open-concept kitchen/living area, 2 spacious bedrooms, and lots of natural light. Located in a quiet, family-friendly neighbourhood close to parks, Schools, Hwy 400, Bayfield Mall & Georgian Mall. Private Laundry | No Carpet | Great Location. Ideal for professionals or small families! (id:62616)
417 - 54 Koda Street
Barrie, Ontario
Welcome to 54 Koda Street, where comfort, convenience, and style come together in this stunning 3-bedroom, 2-bathroom condo. Offering over 1,400 square feet of thoughtfully designed living space, this freshly painted corner unit is bright, airy, and move-in ready the perfect place to call home for families, professionals, or downsizers seeking low-maintenance living without compromising on space. Step inside to find an open-concept layout filled with natural light thanks to large windows throughout. The kitchen offers plenty of cabinetry and prep space, ideal for both everyday meals and entertaining. The spacious living flows seamlessly and opens onto a private balcony, a perfect spot for your morning coffee or relaxing after a long day. The generously sized primary bedroom features a large closet and an ensuite bathroom, while the additional two bedrooms provide flexibility for a home office, guest space, or growing family needs. Both bathrooms are well-appointed with modern finishes. This unit includes two parking spaces one in the secure underground garage and one at the drive-in level, plus a large locker for extra storage. Enjoy peace of mind and added convenience with this rare combination of features. Located in a quiet, family-friendly community, you're just minutes from Highway 400, Barrie South GO Station, top-rated schools, parks, Lake Simcoe, and major shopping centres. Whether you're commuting, raising a family, or simply looking for a peaceful place to settle, this location truly checks every box. Don't miss your chance to own a spacious, turnkey condo in one of Barrie's most desirable and growing neighbourhoods. (id:62616)
100 Delayne Drive
Aurora, Ontario
Gorgeous Detached 2-Storey House Backs To Ravine Privacy! 2680 Sf Reno'd & Upgraded Beauty, Just Move In! Curb Appeal & More! Demand Child Safe Cres, Steps To School, Parks & Nature Trails! Hwd Flrs & Custom Wood Cornice Mldgs! Updated Door Hardware! Custom Staircase W/Wrought Iron Spindles! Gourmet Custom Kit W/Quality Cabinets - Quartz Ctrs - S/S Appli - Upgraded Porcelain Tiles - W/In Pantry-Big Eat In Area & O/L Scenic Ravine! BASEMENT IS NOT INCLUDED. (id:62616)
55 Lensmith Drive
Aurora, Ontario
Welcome to 55 Lensmith in sought after Aurora Highlands in Central Aurora. Nice curb appeal on this bright Four bedroom updated home. The main floor boasts some hardwood floors. Kitchen that is combined with breakfast/dinner area which's features a walkout to large deck area. Family room with fireplace over looking the kitchen area. Updated powder bathroom on main floor. Four bedrooms on 2nd floor with hardwood floors. Updated second floor en suite bathroom in primary bedroom and well as updated second floor main bathroom. Main floor laundry area with access to double car garage. Finished basement with 3 piece bathroom and 5th bedroom. Basement walkout to rear fenced yard. Mature trees in front and backyard. (id:62616)
19 Bristol Sands Crescent
Uxbridge, Ontario
Discover unparalleled privacy in this perfectly maintained spacious bungalow in Bristol Pond Estates, nestled on over 3 acres of forested ravine with views of nature from every room. Centred between the growing towns of Stouffville and Uxbridge, this home also provides quick access to city conveniences of Markham and the GTA. The thoughtfully designed main floor is warm, inviting and features two primary bedrooms with ensuites, ensuring comfort and privacy, as well as a conveniently located 2-pce powder room for guests. The great room, with cathedral ceiling, wood-burning fireplace and large windows, creates a "floating in the treetops" experience. The open kitchen seamlessly connects to the living and dining areas, all with easy access to a comfortable screened-in porch and a large deck overlooking the ravine, perfect for sunbathing or relaxing in the hot tub. The tastefully finished lower level boasts oversized windows and forest views. It includes two bright above-grade bedrooms, a 4-piece washroom, spacious family room with propane fireplace and walkout to a sunny backyard, perfect for a future pool. Additional lower-level rooms include a large recreation room, workshop and laundry room. The natural topography provides a large side lot with private driveway access from the street, offering an ideal spot for an accessory building or home. Ownership in Bristol Pond Estates grants you use of the community-owned 10-acre pond, perfect for a summer afternoon paddle or a winter family hockey game. Don't miss this rare opportunity! (id:62616)
111 Golden Trail
Vaughan, Ontario
Spacious and modern freehold townhome at 111 Golden Trail offering 3+1 beds, 4 baths, and a functional layout ideal for families or professionals. The main floor features a bright multi-functional space as a home office, gym or additional bedroom with a walk-out to a private patio, perfect for enjoying the outdoors. Upstairs, the second-floor family room and dining area boasts hardwood flooring, pot lights, and a walk-out to a balcony for morning coffee or evening relaxation. The sleek open-concept kitchen is equipped with stainless steel appliances, quartz countertops, ample cabinetry, and a large island for effortless entertaining. On the third floor, you'll find 3 large bedrooms, including a primary suite featuring a walk-in closet with closet organizers and a modern 4pc ensuite complete with a soaking tub and enclosed glass shower. Second bedroom with a walk-out to a private balcony and the third bedroom with built-in closet organizers. With 3 parking spaces - 2 on the private driveway and 1 in the garage, this home checks all the boxes for comfort, convenience, and style. Located in a quiet, family-friendly community with easy access to schools, parks, shops, and Hwy 400/407. Ready for immediate occupancy! (id:62616)
216 Sikura Circle
Aurora, Ontario
Welcome to this exquisite Moorcrest Model, One of the Largest & Most Upgraded Home in the prestigious Aurora Hills community. Set on a premium PIE-SHAPE corner lot backing onto a tranquil RAVINE with exceptional home offers rare privacy, lush views, and a sprawling backyard oasis, perfect for entertaining or relaxing. Step inside to over 3,500 sq. ft. of elevated living space, where soaring 10-ft ceilings and rich herringbone-pattern hardwood flooring set the tone for timeless elegance. The gourmet kitchen features high-end stainless steel appliances, custom cabinetry, a large center island, and a walk-through butlers pantry with beverage station and sink. The inviting family room boasts a gas fireplace and coffered ceiling with serene ravine views. The main floor also includes a dedicated home office, spacious mudroom with ample storage, and direct access to the garage completed with Tesla charger. Upstairs, with 9-ft ceilings throughout, youll find five generously sized bedrooms. The primary suite is a luxurious retreat with dual walk-in closets and a spa-like 5-piece ensuite with freestanding tub, glass shower, double vanity, and private water closet. Bedrooms 2-5 share two Jack & Jill-style ensuites, each thoughtfully designed with double sinks and separate wet areas for privacy and convenience. A second-floor laundry room adds to the home's functional layout. Located minutes from Hwy 404 and top-rated schools, parks, Longos, Farm Boy, and the upcoming Aurora Mills Town Centre, this home offers the perfect balance of luxury, comfort, and nature in a highly sought-after neighbourhood. (id:62616)
7 Pellum Street
Turkey Point, Ontario
Welcome to 7 Pellum Street, a charming and beautifully appointed 2-bedroom, 1-bathroom all-season cottage nestled in the delightful community of Turkey Point, built in 2022. Located on a tranquil dead-end street, this home offers a serene and picturesque setting. Step inside to discover soaring vaulted ceilings, expansive bright windows that flood the home with natural light, and exquisite custom trim that adds a touch of elegance. Durable, easy-to-maintain vinyl plank flooring flows seamlessly throughout, enhancing the home's modern appeal. The open-concept kitchen, living, and dining area is anchored by a cozy electric fireplace with a rustic wood mantle, creating a warm and inviting atmosphere. The chef's kitchen is equipped with sleek stainless steel appliances, subway tile backsplash, and a large butcher block island offering both style and functionality. For year-round comfort, a heat pump and additional electric heaters in the bedrooms ensure a perfect climate, no matter the season. An efficient on-demand hot water heater further elevates convenience and eco-friendliness in daily living. Outside, the expansive yard invites you to relax or entertain in style, with a spacious deck and a charming fire-pit area, ideal for cozy evenings under the stars. A brand-new septic system provides added peace of mind, ensuring worry-free living. Most furnishings will remain, making this property completely move-in ready, whether you’re seeking a year-round home or a peaceful weekend retreat. Just a short 4-minute walk to the nearest beach access point, this home offers the best of both comfort and location. Don’t miss your chance to own your very own slice of Turkey Point paradise! Schedule your private showing today. (id:62616)
801 - 343 Clark Avenue W
Vaughan, Ontario
Rare Lease Opportunity In Sought After Conservatory Building.Bright,Spacious 1343 Sf, 2 Bdrm+Den(Could Be Office);2 Full Baths. W/O To Balcony W/Afternoon Sun!Great Location! Freshly Painted,New Blinds, Brand New wide-plank Vinyl floors. Walk To Sobeys,Shuls,Community cntr ;Public transit @ Door! Great Layout W/ Huge Lr, Laundry room W/Full Size W&D+Xtra Storage.Eat-In Kit W/Lots Of Cupboards & Counter Space.Large Windows.Great Amenities:Indoor Pool,Gym,Squashcourts. (id:62616)
108 Queen Street S
New Tecumseth, Ontario
Welcome to 108 Queen St S. A beautifully maintained and spacious residence offering over 4,000 sq ft of finished living space on a generous 80 ft wide lot surrounded by mature treesyour private retreat just steps from everything. This elegant home features hardwood flooring throughout, 9 ft ceilings on the main level, and a coffered ceiling in the expansive primary suite, which boasts a huge walk-in closet and a luxurious 5-piece ensuite with jacuzzi tub. The generously sized second and third bedrooms share a 4-piece bath, while a wrap-around balcony walkout adds charm and character to the upper level. Convenient upstairs laundry adds to the homes thoughtful layout. The eat-in kitchen walks out to a private patio, perfect for entertaining, and flows seamlessly into a formal dining room, living room, and sitting areaideal for both relaxing and hosting. A large fourth bedroom on the main floor features a 2-piece ensuite and separate entrance, offering excellent potential as a home office, guest suite, or business space. The oversized garage includes a workshop and garden sink, plus there's ample parking and storage throughout the property. Additional highlights include a new roof, deluxe HVAC system, water filtration system, and a spacious mudroom that could double as an additional office. Enjoy the convenience of being able to walk to local schools, shops, conservation areas, and the beach. This is a rare opportunity to own a feature-rich, move-in-ready home in a highly desirable neighborhood. (id:62616)












