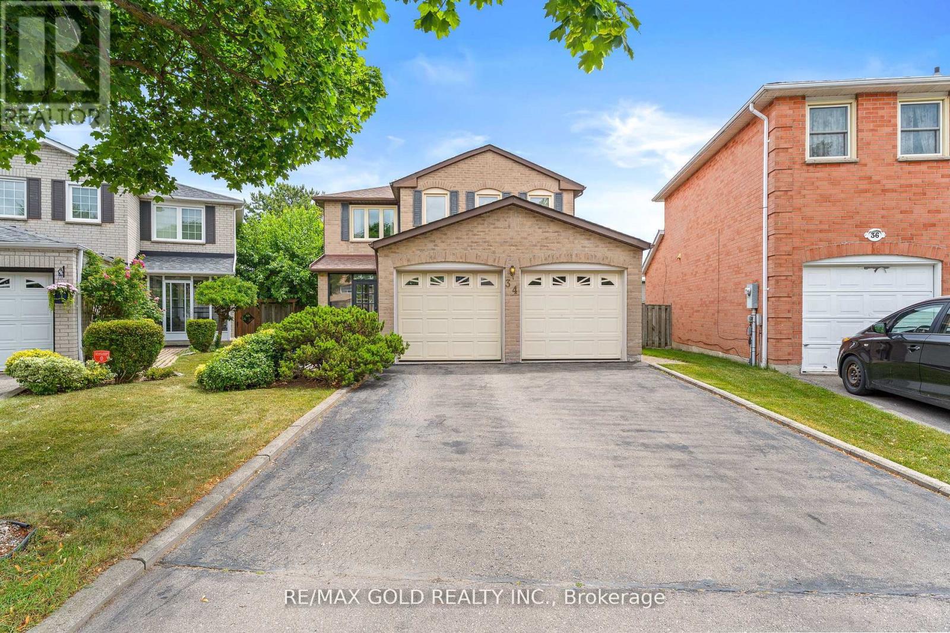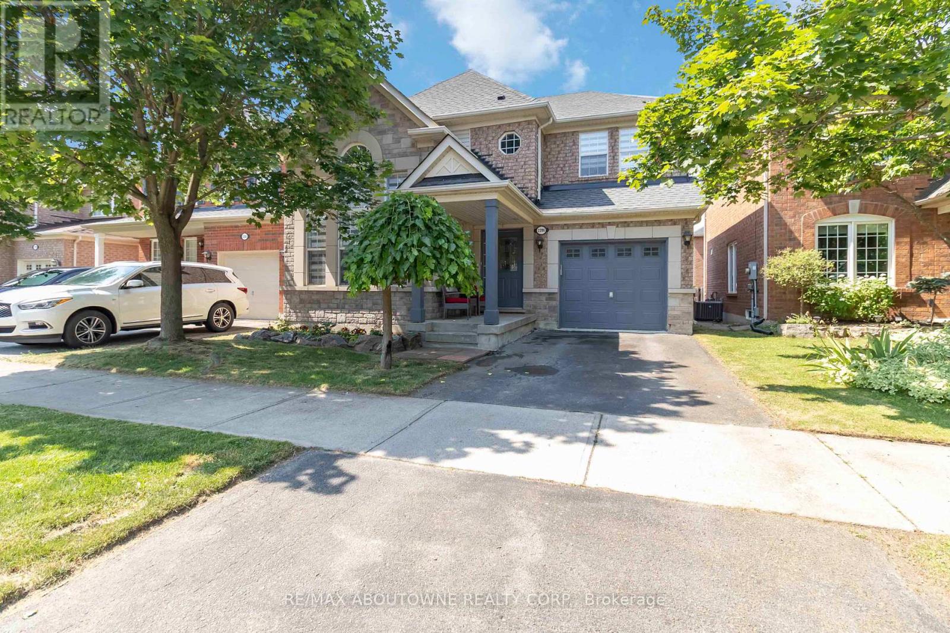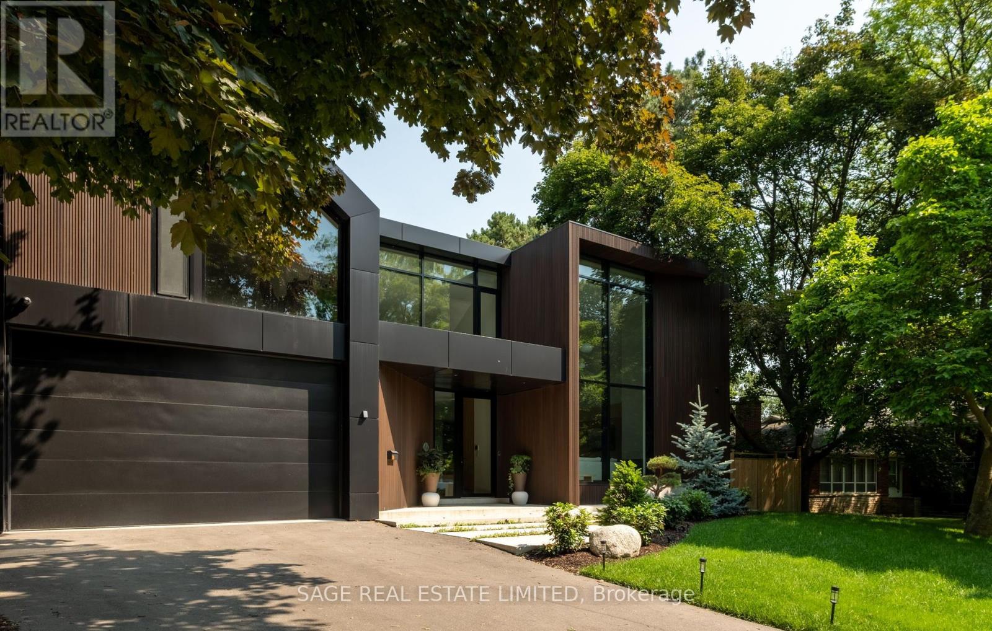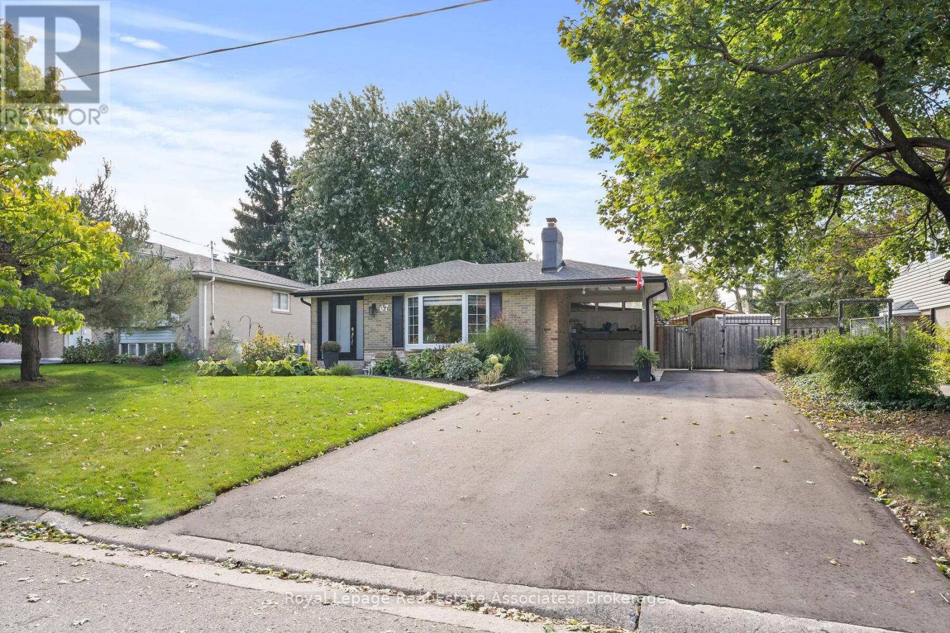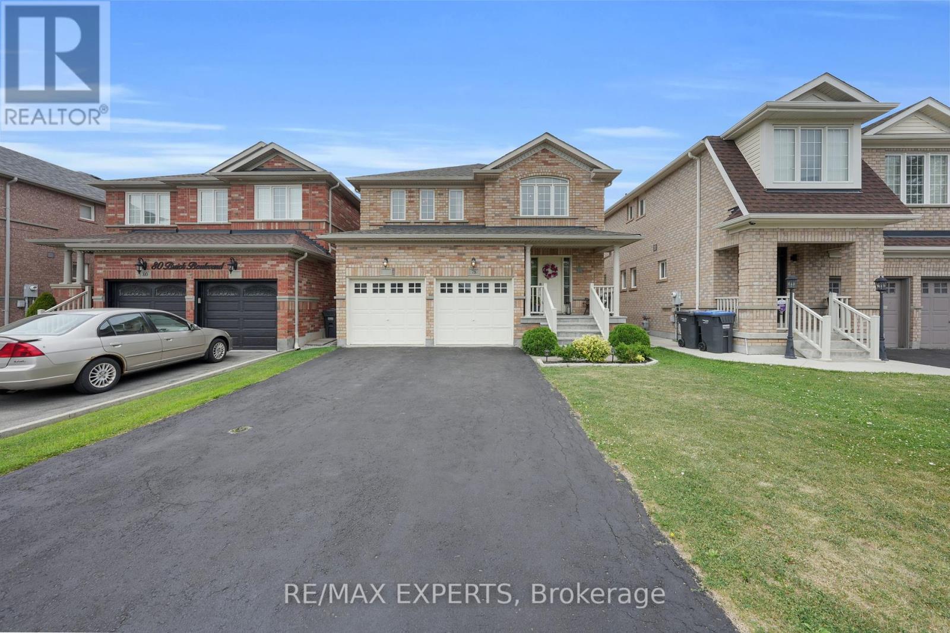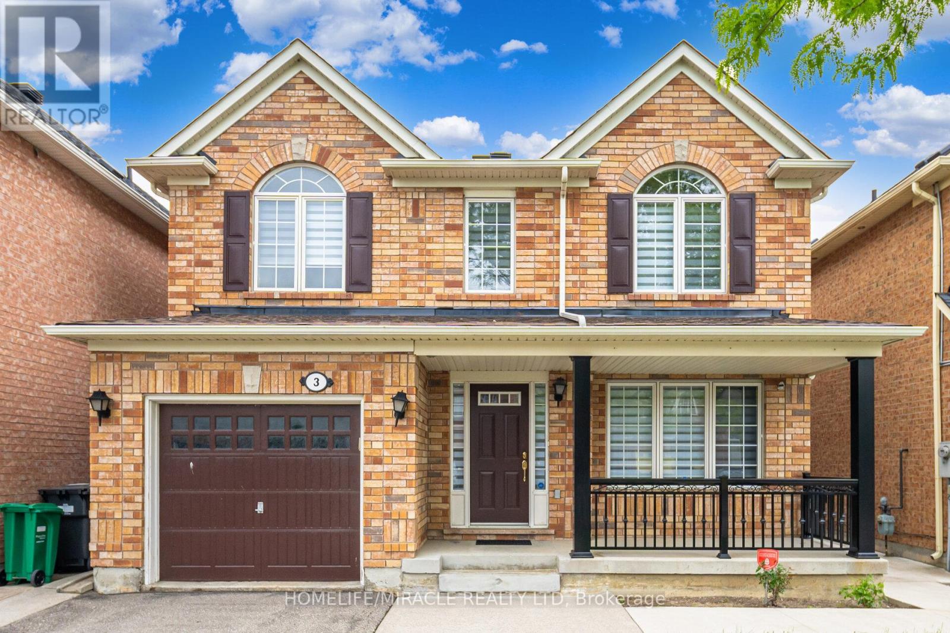34 Granby Court
Brampton, Ontario
Welcome to this beautifully maintained 4 bedroom, 4 bathroom detached home in the desirable and family-friendly Northgate community. Featuring a spacious and functional layout, this home offers a bright living/dining area, a beautiful kitchen and a cozy family room. The upper level boasts 4 generous bedrooms, including a large primary. The finished basement includes an additional bedroom, full bath, Enjoy a private backyard with a large deck, ideal for entertaining. Conveniently located near schools, parks, shopping, and transit. A perfect family home in a fantastic location don't miss this opportunity! (id:62616)
2286 Dunforest Crescent
Oakville, Ontario
Stylishly Renovated Family Home in Sought-After Westmount Welcome to this beautifully updated family home, nestled on a quiet crescent in the desirable Westmount community. Renovated throughout in timeless designer whites and greys, this home offers a bright, airy feel with contemporary finishes and thoughtful upgrades throughout. The stunning kitchen features quartz countertops, stainless steel appliances including a range with air fryer and sous-vide capabilities and blends seamlessly into the open-concept layout, perfect for both everyday living and entertaining. Built by Mattamy Homes, this spacious property offers 4+1 bedrooms and 3.5 fully renovated bathrooms. Additional highlights include engineered hardwood flooring, a sleek modern staircase with glass panels, custom blinds, and two cozy fireplaces. Enjoy the convenience of main floor laundry and Ethernet connectivity in every bedroom. The fully finished basement adds valuable living space, ideal for teens, in-laws, or guests, complete with a large rec room, fifth bedroom, full bathroom, and a dedicated gym area. Other notable features include a replaced roof (2017), owned tankless hot water heater, and app-controlled HVAC for modern comfort. Situated close to excellent schools, shopping, hospital, and easy highway access this move-in ready home checks all the boxes. (id:62616)
38 Ravensbourne Crescent
Toronto, Ontario
A gentle fusion of Scandinavian and Japanese design, The Emperor sits proudly in Toronto's charming Princess Anne Manor neighbourhood. This detached custom build is an architectural wonder of the west end with smooth finishes, oak floors and panelling, plunging sight lines and cascading sunlight. Hidden doors reveal themselves at your fingertips to unassuming ensuite bathrooms dressed in creams and stone or covert closets with abundant storage - its invisible lines maintain minimalism at the forefront of its demure design. Dramatic floor-to-ceiling windows rise 21 feet high in the main living, wide open to a generously sized dining room and bright kitchen with an exceptional breakfast island and concealed coffee nook. Fluting and custom millwork anchors the front entrance and frames the tv, complimenting the microcement finished gas fireplace. A constellation of soft lights quietly illuminates the home, a spectacle when the sun goes down, while its tobacco coloured facade stretches across the 76 foot wide lot and leads to an inground saltwater pool at the rear. Beneath century old canopy trees, around slow swooping roads, this one-of-a-kind modern build is two minutes from St George's Golf & Country Club & only ten minutes to Pearson Airport. Over 5000 total square feet, your choice of two primary bedrooms and multiple flex spaces on the top floor with the option to convert them to extra bedrooms - executives, creatives, gamers, podcasters, families and fitness enthusiasts will find limitless potential and a whole new meaning to going home at 38 Ravensbourne. (id:62616)
1420 Thornton Road
Burlington, Ontario
Nestled on a quiet child-friendly cul-de-sac in North Burlington's desirable Palmer neighbourhood, you'll discover this beautifully renovated 3 bedroom 2.5 bathroom family home. The heart of the home is the stunning open-concept main level, thoughtfully redesigned with subtle, neutral colours to create a seamless flow between the living room, dining area, and the gourmet kitchen with; granite countertops featured on a centre island breakfast bar, stainless steel appliances, pot lights and gorgeous backsplash. Upstairs, three bright bedrooms provide a peaceful retreat for the entire family. The spacious primary bedroom includes a large double walk-in closet, and enough space for a sitting area. The main 5 piece bathroom offers a soaker tub and a stand-alone shower, updated double vanity, mirrors & lighting. Retreating to the ground floor uncovers a functional laundry/mudroom, with access to the garage (currently storage), and a wonderful multi-purpose room (currently playroom), that could be used as an office or additional family room. It features a direct walkout that opens onto an expansive covered deck, seamlessly blending your indoor and outdoor living spaces. The living space continues in the professionally renovated basement (2020), offering a versatile recreation room perfect for movie nights. Savour your morning coffee as you overlook the serene expanse of your private backyard with direct access to the Palmer walking trail. Situated on a premium lot, this tranquil setting provides the perfect start to any day. This is more than a house; its a community, surrounded by great schools, bike paths, and welcoming families. (id:62616)
1289 Renfield Drive
Burlington, Ontario
Welcome to a realm of sophisticated design and luxurious comfort, where every detailboth aesthetic and mechanicalhas been meticulously curated for an exceptional living experience. A brand-new roof (2022) crowns the home, while wide-plank hardwood installed the same year flows from the gracious covered porch through a bright, tiled foyer with custom built-ins, guiding you to an inviting living room and a stately dining area beneath an elegant tray ceiling. Just off the foyer, a versatile main-floor office provides the perfect quiet workspace or reading retreat. The spectacular open-concept gourmet kitchen, remodelled in 2022, dazzles with sleek high-gloss cabinetry, quartz waterfall counters and backsplash, pot lights, and premium stainless-steel appliances: a gas stove, a French-door fridge (2024), and a whisper-quiet dishwasher (2024). Sliding doors create a seamless connection to the stunning backyard. Nearby, the breathtaking family room soars an impressive 18 feet, its expansive windows flooding the space with natural light and a floor-to-ceiling stone fireplace adding cozy grandeur. A striking glass-panel staircase and landing lead to serene bedrooms and a spa-style bath with a relaxing corner tub, while a 2023 laundry pair enhances everyday convenience. Step outside to your private resort: a two-tier stone deck framed by dramatic landscaping boulders, manicured gardens, and a sparkling inground pool with a new liner (2022) and enchanting evening lightingideal for lavish entertaining or tranquil repose. An unfinished lower level offers boundless potential. Practical upgrades include central A/C (2021) and a rented water heater (~$40 / month). Perfectly positioned in a sought-after urban enclave close to beautiful parks, premier golf, upscale malls, top-rated schools, and efficient transit, this exceptional residence delivers refined living with every modern convenience in place. (69142063). (id:62616)
67 Moore Park Crescent
Halton Hills, Ontario
Discover this beautifully renovated 3+1 bedroom, 2-bathroom detached home nestled on a generous lot in the sought-after Moore Park neighborhood. The open-concept layout is perfect for both daily living and entertaining, with beautiful hardwood floors throughout the living, dining, and kitchen areas. A bright bay window in the living room invites in natural light, while the custom kitchen impresses with its maple cabinets, dovetail drawers, ceramic backsplash, center island with seating, and gas stove. The main floor boasts a master bedroom with a double closet, plus two additional bedrooms with ample storage. The full finished basement has the potential for a separate entrance and features a spacious rec room warmed by a gas fireplace, pot lights, a wet bar for hosting, an extra bedroom with a closet, a 4-piece bathroom, a laundry room, and plenty of storage. Enjoy the private, fully fenced backyard with a plumbed-in saltwater pool, a hot tub, and the partially finished pool cabana with hydro and sheltered seating areas to ensure comfort year-round. With 6 parking spaces and an unbeatable location minutes from schools, parks, downtown Georgetown, the Georgetown GO Station, and more, this home offers the perfect blend of charm, and convenience. Extras: Roof (2023). Soffits/Eaves (~2021). Driveway (2024). (id:62616)
1248 Sycamore Drive
Burlington, Ontario
This very attractive well maintained detached backsplit, on a quiet court, has beautiful landscaped fully fenced backyard with 10ft deep rectangular swimming pool with diving board, grass area and patio for entertaining. There have been many updates to the property over the years including, Windows (1995), roof shingles (2015), paving (2021), furnace (2019), pool solar blanket (2022), pool liner (2024), pool pump(2019). On the main level there is an entrance foyer with double closet, a large open plan 'L' shaped living room/dining room with gas fireplace and wooden flooring, and an eat-in kitchen with oak cabinets and tiled flooring. On the upper level there are 3 bedrooms; the primary bedroom has a double closet and sling patio doors with an amazing view out to a small deck leading down to the back yard. There is also a 4 piece bathroom. The basement level has a huge crawl space which is excellent for storage, and a large recreation room, 3 piece bathroom, utility room and separate laundry closet with laundry sink. There is a carport and driveway providing parking for approx. 3 cars. Located close to schools, parks, shops and local transit. This property is in ready to move in condition. Don't miss out on the opportunity to own this gorgeous home! (id:62616)
106 Rising Hill Ridge
Brampton, Ontario
Welcome to Amazing Home overlooking Green Space,Premium 46Ft Lot, Featuring Extraordinary combination of Luxurious Finishes. Step into Stunning 3,903 Sq Ft above grade, Possible 6K sqft of Living space w/Finished Bsmt. 4 Brms, 4 Baths, Den. Home designed for modern living, spacious, and functionality. Premium Quality Construction. Prime Location of Bram West offering Unparalleled Convenience, Community that offers Green Space, Ponds, Parks, Schools, Shopping & Hwys. Enter into Grand Foyer, and walk into Living Room and Formal Dining that blends Comfort and Sophistication. Upgrades Galore: Elevated Smooth Ceilings 10 on Main & 9 on 2nd Floor, Throughout Wide Plank Hand Scrapped Hardwood Flooring, Porcelain 24x24 Tiles Diagonal Layout, Oak Stairs w/Upgraded Pickets, Posts, Baseboards and Trims, Main Door w/Inserts, Extended Chefs Kitchen, Upgraded Cabinetry w/Soft Close, Large Island, Granite Countertops & Backsplash, Ample Storage, Crown Moulding, Valance Lighting, Ultra High End Wolf Appliances, Sub-Zero Full Size Fridge & Freezer, Stove, Chimney, B/I Oven and Microwave, Breakfast Area features Wine Rack. A perfect space for Entertaining. Family Rm w/Gas Fireplace, upgraded Mantle, Large Windows overlooking the Backyard. Laundry w/Granite Countertop, Upgraded Cabinetry & Faucet. Spacious Bdrms, Expansive Windows, No Carpets, Upgraded Light Fixtures, Zebra/Blackout Blinds, Motorized Blinds (Kitchen Window, Patio Door). Master bdrm w/Rm Size Spa like Ensuite Bath, Free Standing Tub, Frameless Extended Glass Shower. All Bath Rms w/Granite Countertops, Upgraded Tiles & Faucets, Double Under Mount Sinks. 2 Family Rooms, Possibility to convert Upper Family Room to 5th Brm w/Double Closet, Home comes w/2 Ensuite Bathrooms & Jack & Jill Bathroom, 3 Walk-in Closets & 2 Large Closets. Untouched Bsmt w/ Sep Entrance, Cold Cellar,Smart Layout w/Timeless Appeal offering Perfect Balance of Elegance. Schedule your tour today and experience this marvel for yourself. (id:62616)
78 Buick Boulevard
Brampton, Ontario
With over 2,500 sq/ft of pure family joy! Step into this stunning modern 4-bedroom, 2-cargarage home in Mount Pleasant's most sought-after neighborhood-just steps from top-rated schools, parks, shops, and the GO station. Every corner is thoughtfully designed to cater to family life: a bright, cozy eat-in kitchen with granite counters and maple cabinets opens to a welcoming family room with gas fireplace and custom wood feature wall-perfect for morning pancake breakfasts or relaxed movie nights. Upstairs, the oversized master suite is your private retreat, boasting a 4-piece ensuite and generous walk-in closet, while three additional sunny bedrooms offer space for kids, guests, or homework nooks. The fully finished basement is entertainment-ready with a wet bar and rec room, and can easily transform into an in-law suite-ideal for extended family or future flexibility. Outside, discover a low-maintenance backyard dream: built-in stone BBQ, hot tub, and charming gazebo surrounded by lush cedar landscaping. It's your private oasis-no grass to mow. just pure relaxation and family fun. With a new roof in 2022 and over 2,500 sq ft of impeccable living space, this home is truly turnkey-designed for families who want a beautiful, effortless lifestyle in a family-centric, walkable community. (id:62616)
3 Catchfly Crescent
Brampton, Ontario
Welcome to this Stunning newly renovated 3 Catchfly Crescent home. This house is a located of Castlemore. The house have brand new washrooms newly renovated on all floors and main floor kitchen renovated with modern style included pot lights on main floor. This house has hardwood floor on main and upper level. This house has furnished basement with offering great potential for additional living space. Spacious home with a shed for extra space needed in fence backyard. This house is located easily accessible to Hospital Brampton civic and a few min to Riverstone community center and Gore meadows community center. House location is perfect for someone on the go with quick highway access within few minutes to Hwy 407.427 & 410. (id:62616)
14 Paula Court
Orangeville, Ontario
Gorgeous Executive Home In The Newer West End. 4+2 Bdrms & Over 2500 Sqft Of Living Space + The Bsmt. Features A Great Rm, Living/Dining Rm. Custom Kitchen W/Built In Bosh Appliances, Pantry, Centre Island, Quartz Counters, Walkout To Deck & Large Yard. Upgraded Hardwood Flrs, Wrought Iron Spindles. Upper Level Offers An Office/Media Area & 4 Bdrms All W/Ensuite Bathrooms. Master W/Soaker Tub, Sep Double Shower, Oversized Vanity W/His & Hers Vanities.Fantastic Open Concept Layout Is Perfect For Entertaining Or Family Gatherings. Main Floor Laundry, 2Pc Powder Rm & Access To Dble Garage For Added Conveniences. Sep Side Entrance In Mud Rm Is A Perfect Set Up For Lower Level In-Law Suite.Hardwood flooring 2021, Fresh paint throughout in 2021, Upgraded gas cooktop and range hood Samsung refrigerator added in 2022.Basement renovation completed in 2023.High-speed LAN connectivity throughout the house Sprinkler system covering both front and backyard Professional lawn care maintained since 2021 Spacious patio with a gazebo Pot lights installed throughout the lower level Upgraded electrical panel to 200 amps Tesla car charger outlet in the garage Fixed wooden shelves in the garage Elegant double front doors with a Jewel Stone porch Blinds installed throughout the house. (id:62616)
55 - 2676 Folkway Drive
Mississauga, Ontario
Welcome To 55-2676 Folkway Drive Where Style, Comfort, And Community Come Together. Tucked Away In One Of Mississaugas Most Desirable Family Neighbourhoods, This Fully Renovated Townhome Is The One You've Been Waiting For. With 3 Spacious Bedrooms, 3 Beautifully Updated Bathrooms, And A Layout That Just Makes Sense, This Home Is Ready For You To Move In And Make It Your Own. The Heart Of The Home Is The Upgraded Kitchen Sleek Stone Countertops, Custom Cabinetry, And Stainless Steel Appliances Come Together To Create The Perfect Space For Cooking, Hosting, Or Grabbing A Quick Bite Before School Or Work. Hardwood Floors Add Warmth And Character To The Main Level, While Fresh Paint Throughout Brings A Clean, Modern Vibe. Upstairs, Unwind In A Spa-Inspired Bathroom Featuring A Contemporary Stand-Up Shower With A Built-In Bench The Kind Of Luxury You Didn't Know You Needed. And The Finished Basement? Its Flexible, Cozy, And Ready To Become Your Family Hangout, Home Office, Or Personal Gym. You'll Love Living In This Quiet, Family-Oriented Enclave With Access To Top-Ranked Schools, Trails, Parks, Shopping, Transit, And Highways Just Minutes Away. This Isn't Just A Property Its A Place To Grow, Invest, And Enjoy. Book Your Private Tour Today And See Why This Home Stands Out From The Rest. (id:62616)

