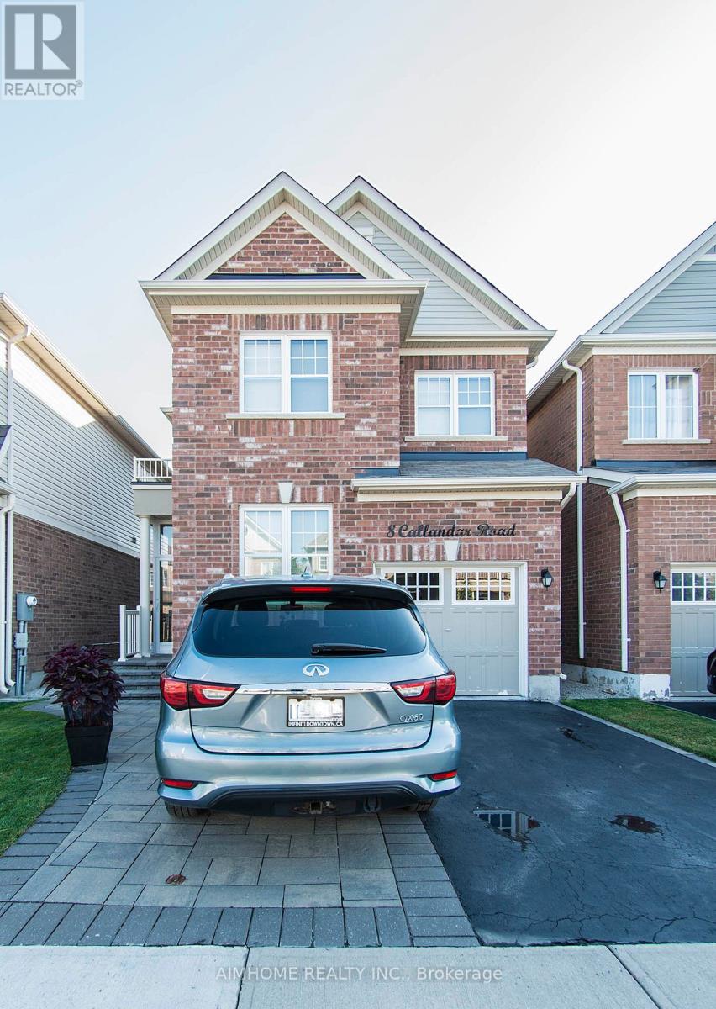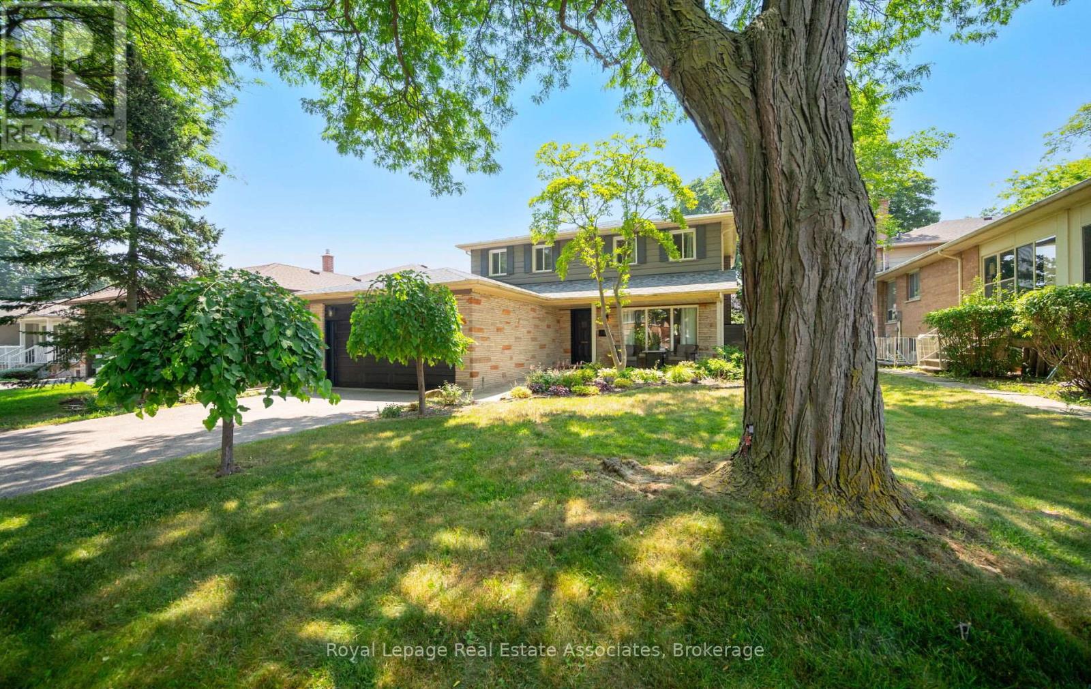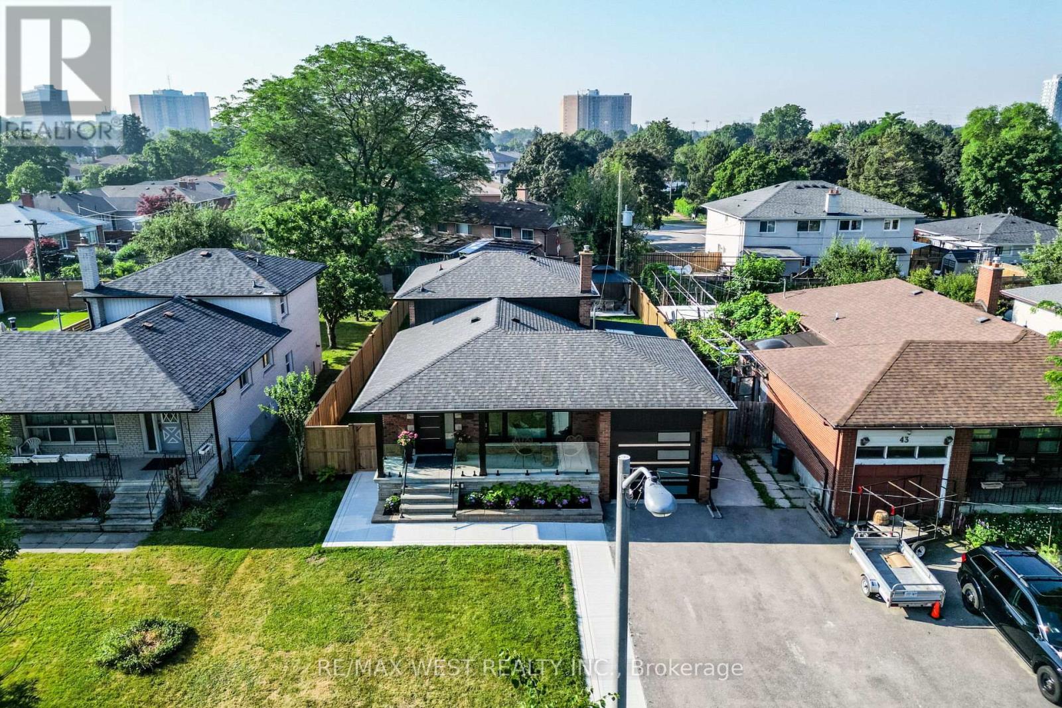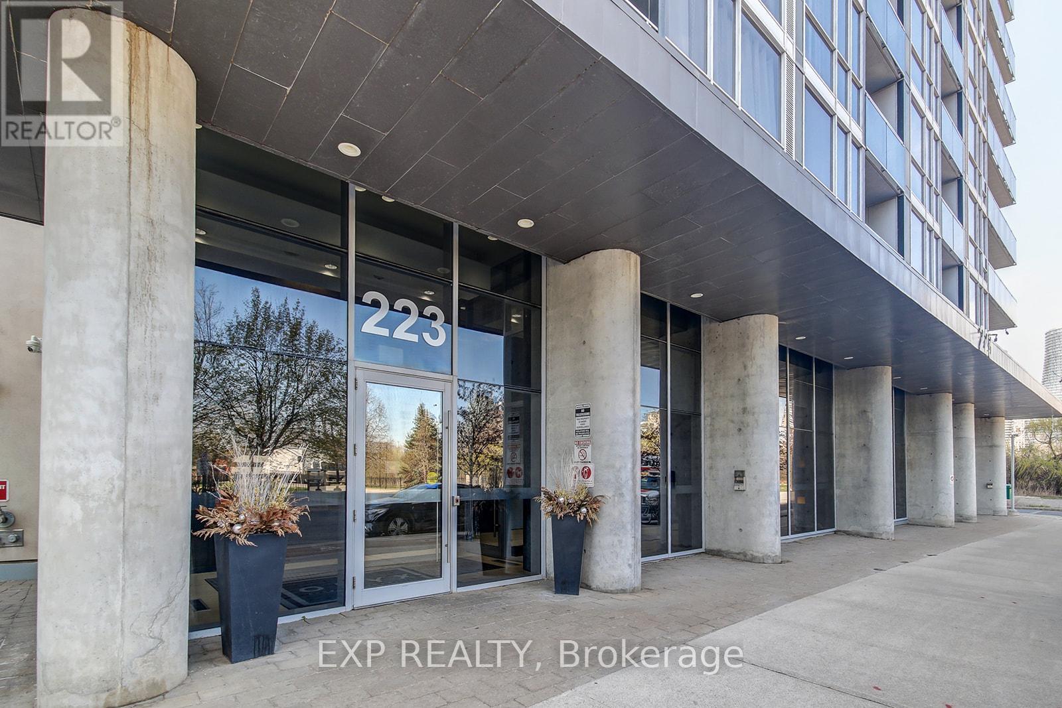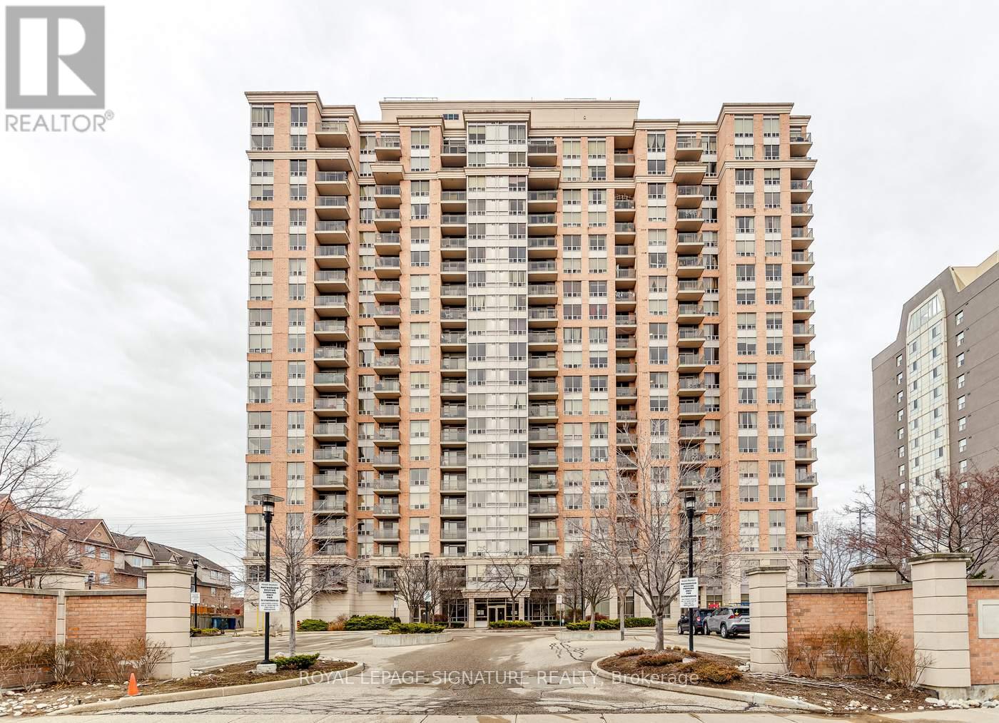20 Lennox Court
Brampton, Ontario
Absolutely Stunning Detached Bungalow in Heart Lake! This beautifully maintained and fully renovated 4-bedroom, 4-bathroom bungalow is located on a quiet court in sought-after Parklane Estates. Steps from Etobicoke creek trail, nestled on a premium 70 x 122 ft lot, this home features a spacious primary bedroom with 4-pc ensuite (spa jet tub), walk-in closet, and walkout to yard. Custom kitchen overlooks a sunken family room with gas fireplace and patio access to a professionally landscaped, tree-lined yard. Separate living and dining rooms, hardwood flooring throughout, pot lights, and main floor laundry with garage access. Finished basement includes large rec room, office, and oversized workshop - easily convertible to in-law suite. Oversized Double garage + 6 car driveway for 8 total parking spaces, dedicated 240-volt EV charging circuit in garage. Rare opportunity in one of Brampton's most desirable communities. Move-in ready! (id:62616)
8 Callandar Road
Brampton, Ontario
Located in the prestigious, very convenience Mount Pleasant neighborhood, Close to the Mt. Pleasant GO Station, Easy access to Schools, Park, Shopping and all Essential amenities. This modern designed 4 bedrooms detached house (1874 sq ft) promises a bright, comfort and elegance home for you. It has an expansive primary bedroom with two walk-in closet and one luxurious 4-piece ensuite; All rooms are with High ceiling, big windows, big closet and carpet free; total 3 parking spaces; Separate entrance to basement which has a lot potential for you to create an ideal entertainment area or extra units for rent. (id:62616)
36 - 79 Elder Avenue
Toronto, Ontario
Calling all working professionals and young families! Discover this standout 3-bedroom townhouse nestled in the heart of Long Branch! Just a short stroll from the shores of Lake Ontario, this home offers unparalleled access to scenic waterfront trails, parks, and convenient public transit options, including the Long Branch GO Station and TTC streetcar loop. Step inside to find a pristinely maintained Dunpar Home (2020) with strategically placed skylights throughout. The open-concept kitchen, living and dining room includes hardwood floors crown moulding and pot lights. The kitchen is a culinary enthusiast's dream, featuring granite countertops, a spacious pantry, a gas stove, and under mount lighting. The living room is centered around a gas fireplace that is perfect for cozy evenings. You'll love the primary bedroom, which offers a generous walk-in closet and a walk out balcony. The highlight of this home is the expansive rooftop terrace! Your private oasis in the sky! Equipped with a gas line and water access, it's the perfect spot for entertaining or unwinding under the stars. Additional upgrades include granite countertops in all bathrooms, a roughed-in central vacuum system, and a convenient car lift in the garage which allows for 2 parking spaces. This townhouse seamlessly blends style, comfort, and functionality, all within a vibrant lakeside community. (id:62616)
18 Merrickville Way
Brampton, Ontario
Welcome to This Impeccably Upgraded Luxury End Unit Townhome Nestled in One of Brampton's Most Sought-After Neighbourhoods. This Sun-Drenched End-Unit Offers an Elegant Open-Concept Layout With an Abundance of Natural Light. The Main Floor Features a Fully Renovated Powder Room (2025), a Spacious Living and Family Area, and a Chef-Inspired Kitchen With Quartz Counters, Stainless Steel Appliances, Gas Stove, and Modern Finishes. Upstairs, Enjoy a Luxurious Primary Bedroom With His & Hers Closets and a Private Ensuite, Plus Two Additional Generous-Sized Bedrooms, Each With Custom Closet Organizers and a Beautifully Maintained Second Full Bathroom. The Professionally Finished 2 Bedroom Basement Apartment Is a True Showstopper - Renovated in 2025 With Quartz Countertops, Modern Cabinetry, a Sleek Bathroom, and a Separate Laundry Area - Perfect for In-Law Use or Rental Potential. Step Outside to a Fully Landscaped Backyard Oasis Featuring a Custom Sunroom, Stamped Concrete Patio & Driveway, and Low-Maintenance Luxury Living. Additional Upgrades Include New Washer & Dryer (2025), Freshly Painted Throughout (2025), New AC (2022). A Rare Find Offering Style, Comfort, and Income Potential- Don't Miss It! (id:62616)
296 Chantenay Drive
Mississauga, Ontario
Pride of ownership shines through in this stunning 4 bedroom, 4 bathroom home on a family friendly street in the desirable area of Cooksville. You will feel great driving up to your home with the beautiful curb appeal. As you enter into this immaculately maintained home, you'll enjoy a very spacious and inviting living room, a separate dining room, perfect for entertaining or formal gatherings, a convenient powder room, and the family room with a gas fireplace which leads out to the private landscaped backyard oasis including an inground pool, composite fencing, plenty of electrical and gas line for your bbq. The kitchen includes a newer gas stove overlooking the backyard, making it easy to watch the kids play out back. Hardwood floors are present in all 4 bedrooms on the 2nd floor. The primary bedroom has amazing built-in closets, a renovated 3pc ensuite bathroom including brand new vanity, shower and flooring. The 2nd bedroom is also very large - similar size to a primary bedroom with 2 closet spaces. The must-have tub & shower in the main bathroom for the little ones is so valuable along with the abundance of natural light shining in all 4 bedrooms. Heading into the gorgeous renovated basement, you will love the great room as its perfect for relaxing, entertaining and watching the kids play. The newer drywall with foam insulation keeps the basement warm in the winter and cool in the summer. You need storage? There is more than enough in the large laundry room including several built-in cabinets, shelving, newer flooring and window. A convenient powder room is located in the basement which could accommodate a shower if needed. Location is unbeatable for commuting into TO, high rated schools, parks, hospital and medical offices, shops, restaurants, public transit, places of worship and more. You cannot get more central and convenient than here. If you're looking for a home that has been loved with all major systems taken care of, dont miss out on this one! (id:62616)
41 Ladbrooke Road
Toronto, Ontario
Welcome to this fully upgraded and meticulously designed backsplit offering 5 spacious bedrooms, 3 luxurious washrooms, and over 2,200 sq ft of beautifully finished living space plus an additional 700 sq ft of storage in the crawl space and cold room. Featuring a custom-designed kitchen and vanities with quartz countertops, frameless glass showers, and elegant washroom finishes. Enjoy the comfort of heated floors and smart appliances throughout, including a smart Generation 4 Nest thermostat and a stunning custom stone marble accent wall with a smart fireplace remotely controlled via Alexa. Every detail has been thoughtfully curated: frameless glass railings, modern shaker doors, new roof, windows, and doors. The home includes two separate laundry areas and a private side entrance, offering in-law suite potential. Step outside to a newly built fence and professionally designed landscaping, ideal for entertaining with multiple seating areas, a gazebo, and a firepit zone perfect for outdoor dining. Located in a family-friendly neighborhood close to top-rated schools, parks, and with easy access to major highways this home truly has it all. (id:62616)
Basement - 1244 Robson Crescent
Milton, Ontario
Great 1 bedroom basement with unit open concept situated in an excellent family neighborhood. AA tenants. 1 parking available for tenant, Small Kitchenet, Separate Laundry. (id:62616)
28 Montcalm Avenue
Toronto, Ontario
Gorgeous Detached 3 Bedroom Home available for Lease. Ideally located within close proximity to all amenities like Plazas, Malls, Shops, Bus Stops, Subway, LRT Station, etc. This home features Open-concept Living-Dining Room, Updated Bathroom, Modern Kitchen with Stainless Steel Appliances & Quartz Countertop, Spacious Primary Bedroom, Huge Front & Backyard, Tons of Parking, Rough-in Laundry, Plus, UTILITIES INCLUDED! Don't Miss this Opportunity!!!! (id:62616)
290 Woodley Crescent
Milton, Ontario
Welcome to this one-of-a-kind *Corner Townhouse* with the feel of semi-detached, *lower property taxes*, located in one of Milton's most sought-after neighborhoods. This beautifully maintained home offers the space and presence of an exquisite property, featuring a large front yard, *hardwood flooring* throughout, and smart home upgrades including smart switches and *pot lights* throughout for a bright, modern ambiance. The main floor boasts a well-designed open-concept layout with both a separate living room and a spacious family room, making it ideal for both formal entertaining and everyday relaxation. The home is flooded with natural light from large windows on multiple sides, enhancing the warm and inviting atmosphere. The modern kitchen features *granite countertops*, stainless steel appliances, and a large center island. The bright breakfast area opens directly to the fully fenced, *family-sized backyard*, offering a private outdoor retreat. Being a corner unit, the backyard enjoys added width and openness ideal for those who love entertaining outdoors or simply relaxing in their own green space. Upstairs, the second level is open and expansive, offering a bright and airy feel. It offers a practical layout along with a cozy den area, perfect for a home office, reading nook, or study space. The primary bedroom is a private retreat, complete with a generous *walk-in closet* and a *4-piece ensuite* with granite countertops and elegant finishes. The additional bedrooms are well-proportioned, filled with natural light, and ideal for children, guests, or home office use. This rare corner unit townhouse stands out for its generous outdoor space, sun-filled interiors, upgraded finishes, and practical layout. Conveniently located near top-rated schools, parks, transit, Highway 401/407, and shopping amenities, it truly offers the perfect combination of comfort, style, and location an ideal home for families looking to settle in the heart of Milton. (id:62616)
6 Grasshopper Way
Brampton, Ontario
3 Bed | 4 Bath | Premium 45 Ft Lot | High-Demand Neighbourhood. Welcome to your dream home a stunning, move-in-ready 3-bedroom, 4-bath detached beauty, entrance from garage to the house and the basement. Located in one of the most sought-after family-friendly communities. From the moment you step in, you'll feel the warmth and elegance this home offers, blending modern upgrades with timeless charm. Bright & Spacious Family Room with soaring high ceilings and a gorgeous fireplace an elegant and rare focal point. Modern Kitchen with quartz countertops, premium gas stove, stainless steel appliances, pot lights with dimmers and California shutters on the main floor. Stylish Oak Piano Staircase leads you to the upper level. Finished Basement comes with full bathroom, entrance from garage ideal as a guest suite, in-law suite, home office, rental potential or entertainment space.Direct Garage-to-Basement & Interior Access for maximum convenience. Basement was previously rented for $1200 as per the Sellers. High ceilings (almost 16 feet high) in the family room with fireplace. Seeing is believing!!! (id:62616)
479 Blathwayte Lane
Burlington, Ontario
Exquisite Georgian-style end-unit townhouse offered as a turn-key furnished rental investment or luxury personal retreat in the heart of downtown Burlington. Located on a quiet street just one block from Lake Ontario, Spencer Smith Park, the Performing Arts Centre, boutique shops & restaurants, this stylish 2-bedroom, 2-bath home combines historic charm with modern upgrades. Featuring soaring vaulted ceilings, remote skylights, a gas fireplace, rich hardwoods &crown mouldings. Gourmet kitchen w/ granite counters, breakfast bar, pot lights & stainless appliances. Loft-style primary w/ ensuite tub & shower. Flexible guest BR/den. Private courtyard patio w/ BBQ, energy-efficient laundry, plush furnishings & linens truly all-inclusive. Off-road parking. Quick HWY & GO access to Toronto, Niagara & Pearson. Ideal for long-term executive stays, relocations or worry-free ownership. Exceptional opportunity to own a fully outfitted, income-producing furnished rental in Burlington's vibrant lakeside core. (id:62616)
Bsmt - 18 Troyer Avenue
Toronto, Ontario
Semi-Detached House Located In York University Village; Steps To York University; Pioneer Village Subway Station, Finch West Station & Much More; Ample & Large Basement Features Three Bedrooms, One 3-Pc Bathroom> Open Concept kitchen Combine W/Dining & Living; Laminate Flooring; All Windows Above Grade; And one room at third floor $900 is also available for a female student! (id:62616)
4 Kempsford Crescent
Brampton, Ontario
Beautiful & Upgraded 3+1 Bedrooms Townhouse In Brampton's Northwest Neighbourhood. Freshly Painted ! $$$ Spent On Upgrades! Hand-scraped Hardwood On Main Floor With 24x24 Porcelain Tiles In Kitchen & Dining Area, Hardwood Main Staircase With Iron Pickets. Modern Kitchen With Quartz Countertop & Extended Height Closets & Marble Backsplash. Primary Bedroom With Walk In Closet & 5pc Ensuite. Fully Finished Basement By The Builder Which Can Be Used As Rec Room, Office Or Study & Has A Full 3pc Bath & A Large Coldroom Storage. Backyard Features A Large Deck Which Is Perfect For The Summer Fun & BBQs. Close To School, Bus Stops, Grocery Store, Banks, Park & Mount Pleasant GO. This Townhouse Is Perfect For Both End-Users & Investors! (id:62616)
78 Candy Crescent
Brampton, Ontario
WELCOME TO 78 CANDY CRES..ALL BRICK FULLY DETACHED HOUSE..3+1 BEDROOMS AND 2 FULL WASHROOMS ON SECOND FLOOR..SEPRATE LIVING/DINNING AND FAMILY ROOM..4 WASHROOMS..DOUBLE CAR GARAGE..BRAND NEW FLOORING,POT LIGHTS,DRIVEWAY...FRESHLY PAINTED WITH NEUTRAL COLORS..POT LIGHTS ..ONE BEDROOM FINISHED BASEMENT WITH KITCHEN AND 3 PC WASHROOM..STORAGE SHED IN THE BACKYARD..LOTS OF SUNLIGHT IN THE ENTIRE HOUSE..SEEING IS BELIEVING..SPARKLING CLEAN ..WONT LAST LONG.. (id:62616)
3307 - 223 Webb Drive
Mississauga, Ontario
Welcome to this sun-filled, totally renovated corner suite in the highly sought-after Onyx Condos! Perched on the 33rd floor, enjoy breathtaking panoramic views of the city skyline through floor-to-ceiling windows. This open-concept layout features a modern kitchen, spacious 683 sq ft of living area plus 49 sq ft of balcony , and a private balcony ideal for relaxing and taking in spectacular sunsets. Residents enjoy a full suite of amenities including a fully equipped gym, indoor pool, sauna, rooftop party room, and 24-hour concierge. Located in the heart of Mississauga, you're just steps to Square One Shopping Centre, dining, transit, and minutes to HWY 403, QEW & 401. Perfect for professionals, downsizers, or investors experience elevated condo living at its finest! (id:62616)
68 Ridgeview Crescent
Waterloo, Ontario
Tucked away on a wide, beautifully landscaped lot in a quiet, family-friendly neighbourhood, this home offers that rare mix of space, privacy, and everyday convenience. You're just minutes from schools, shopping, and everything you need ~ but once you're home, it feels like your own private retreat. Inside, the home is warm, welcoming, and clearly well cared for. With 4 bedrooms, 4 bathrooms, and a main-floor office, there’s plenty of room for a growing family or for hosting guests. The sunroom at the front is a lovely bonus ~ perfect for morning coffee or a quiet escape. The family room is bright and open, with a walkout to a raised balcony covered by a gazebo ~ a great spot for barbecues, relaxing, or taking in the view of the backyard. The pool is pristine, surrounded by mature trees and gardens that give the whole yard a peaceful, secluded feel. Downstairs, the walkout basement adds even more space, including a large recroom with a gas fireplace, a home gym, laundry, and direct access to the backyard. Two newer gas fireplaces — one up, one down ~ add a cozy touch all year round. Homes this well maintained, move-in ready, and private don’t come along often ~ especially in a location like this. It’s the kind of place that just feels right the moment you walk in. Don’t miss it. (id:62616)
417 Quigley Road
Hamilton, Ontario
Gorgeous 3 bedroom rental located off Greenhill Ave in a quiet Family neighbourhood within walking distance to schools & all amenities. Quick access to the Redhill & Highway. This home features a formal dining area, huge open space living room, gorgeous kitchen with premium appliances;Stainless Steel Gas Stove, Dishwasher, Built in microwave range hood, Stainless Steel extra large double door fridge and granite countertops throughout including the bathroom which also has a double sink for his and hers. This home features Hardwood Flooring throughout and a gorgeous front and back yard to enjoy. Two parking spaces are included. Tenants to pay 60% of utilities & this home is available September 1st. Dont miss out! (id:62616)
20 Concorde Drive
Brampton, Ontario
Stunning Bungalow on a Premium Lot - with a Finished Basement & Private Backyard Oasis! Welcome to your dream home in the prestigious Vales of Castlemore North, spanning 4,633 sqft of living space! This beautifully upgraded bungalow sits on a huge pie-shaped lot, offering a private backyard oasis and endless possibilities for living and entertaining. Step inside to discover a bright and spacious layout, perfect for families of all sizes. The main level boasts renovated bathrooms, upgraded finishes, and new windows, allowing natural light in every room. Roof has been replaced with a durable metal roof that comes with a lifetime warranty, this home is built to last! Bonus Income Potential! The finished basement comes complete with a separate entrance & a full kitchen, making it an ideal space for a rental unit, in-law suite, or private living quarters for extended family. Step outside to your own private backyard paradise, where lush landscaping creates a tranquil escape. Host unforgettable gatherings with a fire pit, swim spa, and a stunning cabana featuring a cozy fireplace and built-in BBQ. Whether you're entertaining guests or enjoying peaceful family nights, this backyard is designed for relaxation and fun. Nestled in a highly sought-after neighbourhood, this home offers easy access to top-rated schools, parks, shopping, places of worship and major highways, making it an ideal location for families. This is truly a one-of-a-kind property. (id:62616)
310 - 5005 Harvard Road
Mississauga, Ontario
Welcome to 5005 Harvard! Step into this bright and spacious 1,240 sqft condo, bathed in abundant natural light and designed for modern comfort. Featuring two generously sized bedrooms, a versatile legitimate den, and two full washrooms, this stylish unit offers both functionality and elegance. The sleek living spaces are complemented by premium quartz countertops throughout, adding a touch of sophistication. This is a highly sought-after, award-winning building, convenience meets prestige. Nestled in a prime high-demand location, this condo is perfect for those seeking luxury, convenience, and a turnkey lifestyle. Don't miss this rare opportunity! (id:62616)
1707 - 55 Strathaven Drive
Mississauga, Ontario
With panoramic unobstructed west views as far as the eyes can see (and north and south views too), easy access to major highways and the future Hazel McCallion Line, this luxurious Tridel built condominium has it all! The updated kitchen features sleek stainless steel appliances and stylish white shaker-style cabinet doors. Freshly painted throughout and with brand-new laminate flooring, this unit boasts a spacious and functional layout that is perfect for everyday living. Enjoy gorgeous sunsets and impressive amenities, including 24/7 concierge service, an indoor spa pool, billiards, party room, theatre, dining room, and a fully-equipped gym to enhance your lifestyle. You're just about equidistant to Heartland Town Center and Square One Shopping Mall for premium shopping as well as nearby fabulous grocery stores and dining. All utilities are included and it's spotless! This suite has everything going for it - view, layout, condition and owner occupied. One parking and one locker are included too. Don't miss it! (id:62616)
199 Lucy Lane
Orillia, Ontario
Welcome to Orillia's popular North Lake Village. End unit town house with 2 car side-by-side parking with garage. Original owners modified the floor plan from the builder with the living room /dining room to allow for a comfortable atmosphere for entertaining family and friends. Extra window was installed to take advantage of the sun soak western exposure. Living room equipped thermostat gas fireplace. From the living-room walkout to a large main level wooden deck with 4 season gazebo, outdoor gas line for BBQ or heater. Fully fenced yard with manicured gardens, hanging flowers, mature plants to create your exclusive oasis. Gutter guards were recently installed in the soffits to avoid downspouts blockage. Tastefully finished kitchen features large breakfast bar, pantry, under-mount lighting, tiled backsplash, stainless appliances. Upgraded vinyl flooring and elegant lighting fixtures throughout. 4pc main washrooms, bathtub, wall mount vanity, heated mirror. Primary bedroom at the rear of the home includes a 3 pc walk-in shower, customized cabinets and a large walk-in closet. Large main floor utility room features HE furnace side by side washer and dryer, laundry sink, HRV, closet and with plenty of storage. Access all mechanical equipment without the use stairs Municipal services, high speed internet & cable. Easy Highway access, shopping nearby, minutes to downtown, Lake Couchiching & the Millenium Trail. (id:62616)
Lower - 62 Arthur Avenue
Barrie, Ontario
Renovated Lower Unit of Legal Duplex situated on Private Mature Lot with No Neighbours Behind in Barrie's Sought-After East End. Living minutes from Georgian College, the Barrie Waterfront and All Amenities brings a great mix of perks - ideal for students, families, and professionals alike. This Registered, Self-Contained Lower Unit offers a private Separate entrance with Upgraded Interlock Walkway; it Features a one-bedroom apartment with a bright Open Concept layout, Eat-In kitchen, Den, Separate Laundry and 3 pc Bathroom. Additionally, the property features a spacious, fully-fenced backyard, backing on the park - a safe play area for children or those who enjoy time outdoors. Fabulous opportunity for students attending college. 1 Driveway parking space and use of backyard shed. Lower Unit Tenant pays 30% of Utilities. Situated close to Amenities, Highway, Hospital, Walking Trails, Park & Barrie's Beautiful Waterfront* Walk to schools and George Brown College. (Also: Upper Unit Renting Separately on MLS: 3 bedroom, 2 bathroom Main unit offers a modern Eat-In kitchen with Walk-Out to the Deck and Overlooks the Great Room, with Separate Main Floor Laundry and Powder Room). **Ask about Purchase Opportunity or Rent to Own. **Opportunity to rent whole home. (id:62616)
Upper - 62 Arthur Avenue
Barrie, Ontario
Renovated Upper Unit of Legal Duplex situated on Private Mature Lot with No Neighbours Behind! Living minutes from Georgian College & the Barrie Waterfront brings a great mix of perks - ideal for students, families, and professionals alike. This 3 bedroom upper unit offers the unique advantage of both location and opportunity, only 1.5 km to Georgian College, making it an ideal Student Rental property or upscale family residence with great proximity to Schools, Barrie Waterfront and Amenities. The 3 bedroom, 2 bathroom Main unit offers a modern Eat-In kitchen with Walk-Out to the Deck and Private Backyard, Overlooking the Great Room, with Separate Main Floor Laundry. Additionally, the property features a spacious, fully-fenced backyard, backing on the park is great for families looking for a safe play area for children or those who enjoy relaxing outdoors. Fabulous opportunity for students attending college. With its ideal location, versatile living options, and potential for ownership, this property meets a variety of needs and lifestyles. 3 Driveway Parking Spaces and a Double, attached garage with ample storage complete the package. Upper Unit Tenants pay 70% of Utilities. Situated close to Amenities, Highway, Hospital, Walking Trails, Park & Barries Beautiful Waterfront* Walk to schools and George brown college. **Ask about Purchase Opportunity or Rent to Own. (Also: Registered, Self-Contained Lower Unit Renting Separately on MLS: one-bedroom apartment in the basement with a separate entrance, offers a bright open concept layout with kitchen, den and 3 pc bathroom). **Opportunity to rent whole home. (id:62616)
28 Silkgrove Terrace
Markham, Ontario
Beautiful Well-Maintained Detached House With 4 Bed 4 Bath In High Demand Wismer. Original Own Freshly Painting. 9Ft Smooth Ceiling With Potlights Main Floor With Open Concept Layout. Hardwood Floor And Tiles Thru-out Main Floor. Upgraded Modern Kitchen W/Granite Countertop &Backsplash, Open Concept . Breakfast Area Can Walk-out To Deck. The Primary Bedroom Features Croft Ceiling A 4Pc Ensuite And Walk-In Closet . Direct Access To Garage, And Interlock In Front an Backyard. Mins To Top Ranking Schools Wismer P.S & Bur Oak S.S. Close To Park, Restaurant, Supermarket, GO Stations, And All Amenities. The Convenience Can't Be Beat. This Home Is Perfect For Any Family Looking For Comfort And Style. Don't Miss Out On The Opportunity To Make This House Your Dream Home! A Must See!!! (id:62616)


