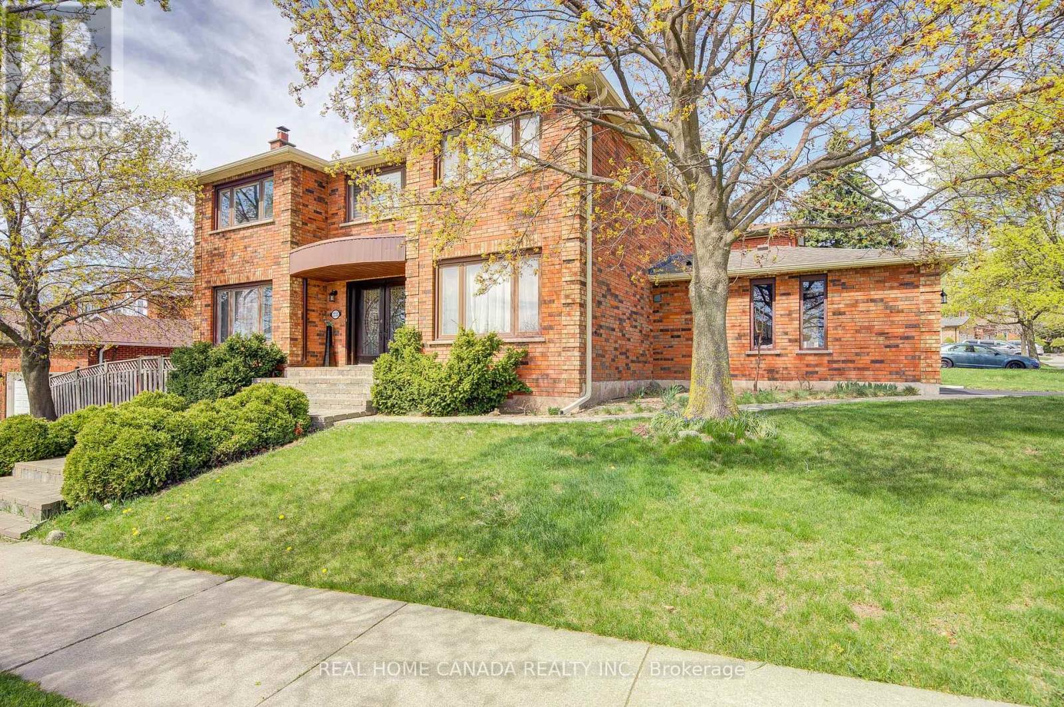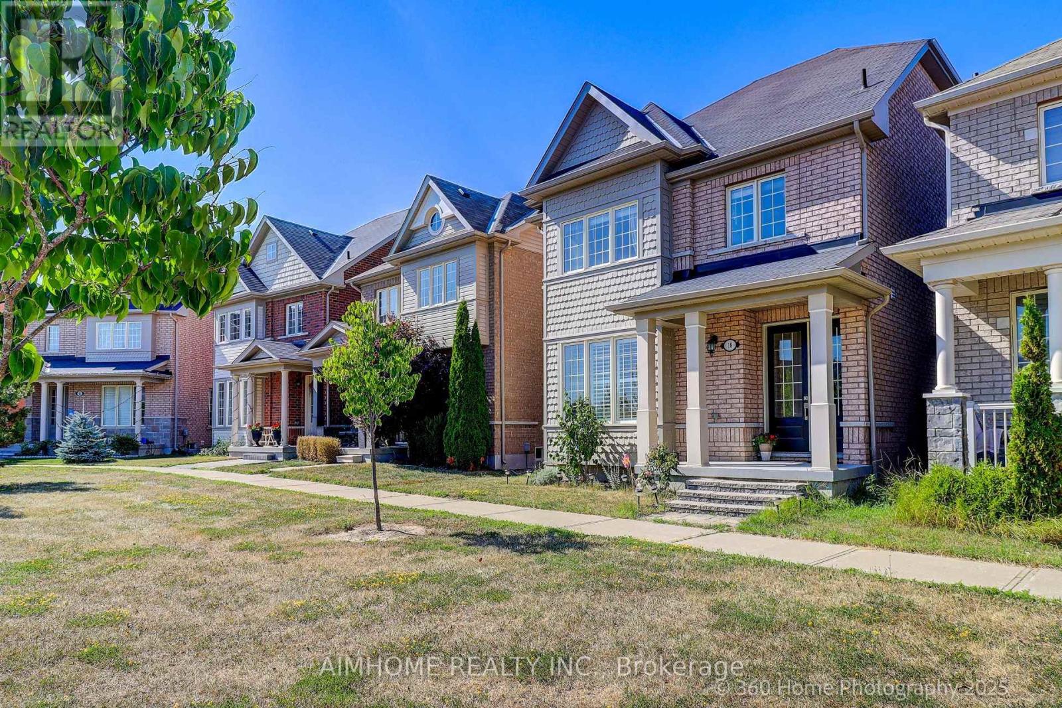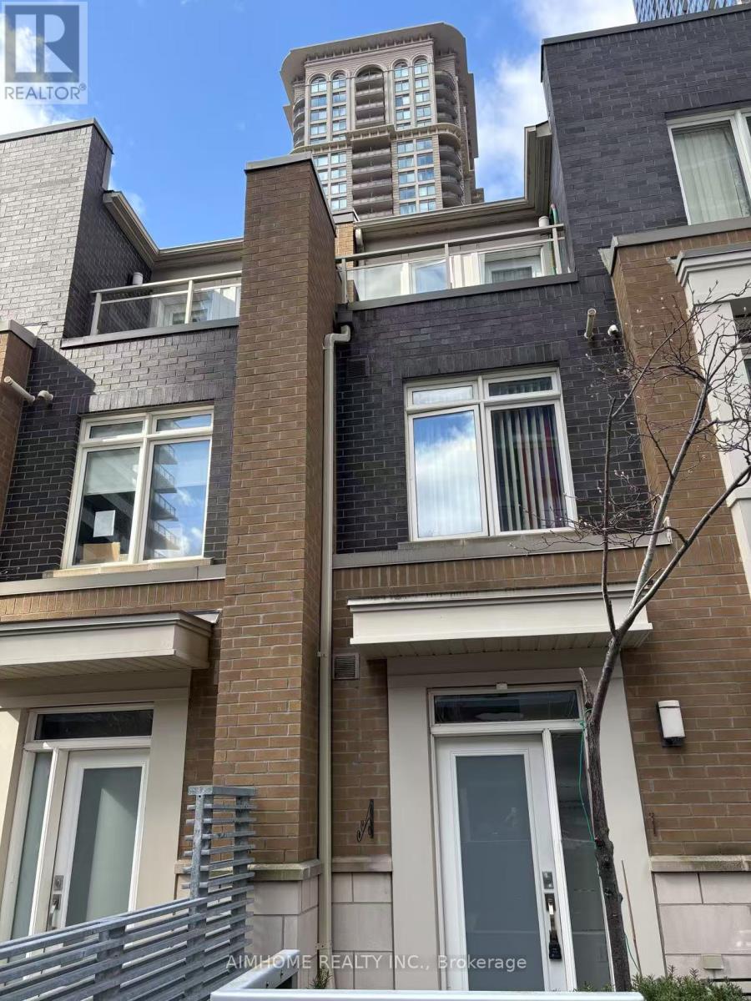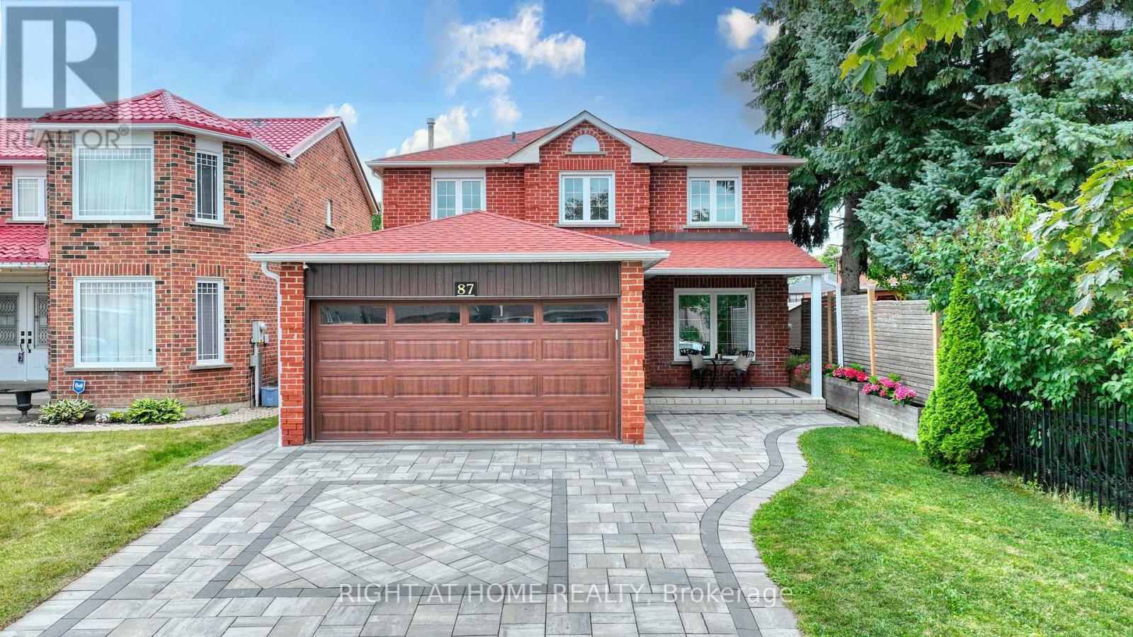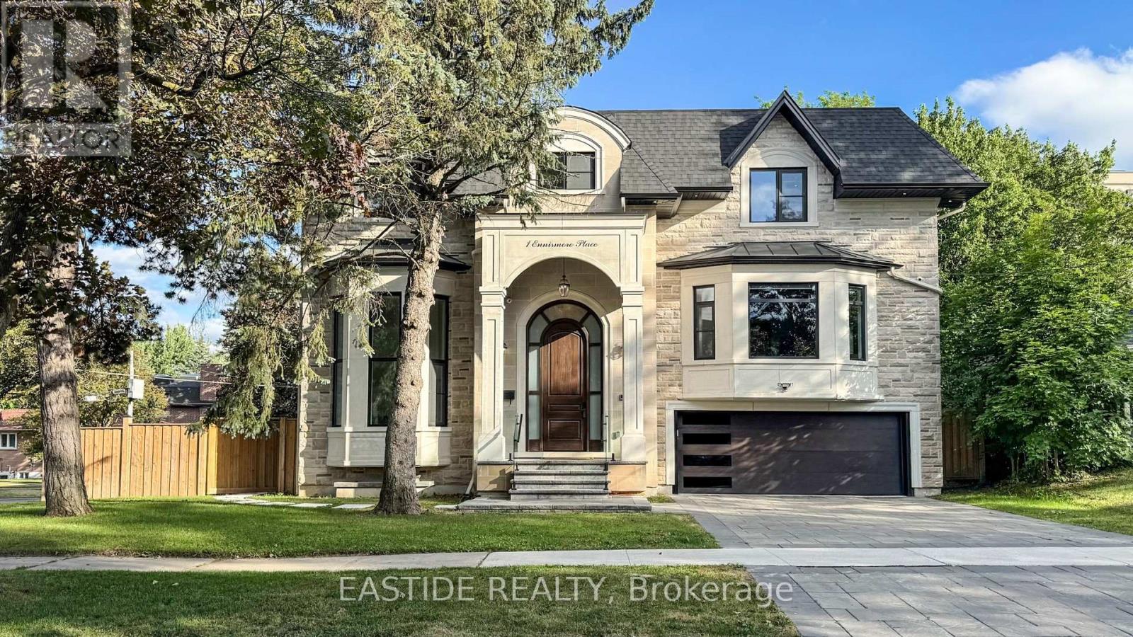1106 Beechnut Road
Oakville, Ontario
A Fully Renovated Gem in the Desirable Clearview Neighborhood. This stunning 3-bedroom, 4-bathroom semi-detached home has been fully renovated from top to bottom in a sleek, modern style, perfectly blending style and functionality. The beautifully updated kitchen features abundant cabinetry, quartz countertops, stainless steel appliances, and generous workspace, perfect for the family chef. Just off the kitchen is a convenient 2-piece powder room. Walk out from the dining area to a spacious fully fenced backyard, ideal for entertaining or enjoying quiet family time. Upstairs, you'll find three generously sized bedrooms, all with closets. The primary suite includes a private 3-piece ensuite, offering comfort and privacy. The fully finished basement provides an open recreation area, a large laundry room with plenty of storage, and another 2-piece bathroom. This turn-key home is truly move-in ready. (id:62616)
2735 Kingsway Drive
Oakville, Ontario
Don't miss your ready-to-move-in dream home nestled in East Oakville, the low density Clearview neighborhood. This spacious Royal Pine built home features up to 4000 sqft finished living area, 4 bedrooms, 4 bathrooms, 2+5 parking spaces. Professionally renovated modern kitchen (2015) equipped with stainless steel appliances, quartz countertop with convenient breakfast bar, joint with breakfast room which overlooks the quiet backyard with two levels decks plus fishpond. The kitchen-to-backyard door was changed in 2019. Separate dining room for formal entertainment. Fully finished basement provides a gorgeous open concept great room, an extra family room, and a modern 3-pieces bathroom. New engineering hardwood floor whole house (2020), wood staircase, new roof shingles (2018), upgraded pot lights in family room, living room, and hallways of two floors, sprinkler lawn system for front yard, etc. a lot of upgrades waiting for your visit. Walking distance to St. Lukes Catholic School, James W. Hill Elementary School, Outdoor Parks & Trails. Top rated Oakville Trafalgar High School. Ideal location for commuters with easy access to Highways and Clarkson GO Station. Move-in ready and enjoy. (id:62616)
18 Saddlebrook Drive
Markham, Ontario
Here comes your dream home, overlooking park, walk to prestigious upper Canada daycare and school, close to community center and everything, complete upgraded home from top to bottom combining modern style design with professional workmanship and premium materials for kitchen, washrooms, cabinets, flooring, walls etc. All appliances and lightings have been upgraded with high quality, stylish, cutting edge products, pot lights throughout, fully functional finished basement with water softener installed, spacious washroom, bedroom, office room ( can be used as guest room), workout area, laundry area equipped with LG brand family use dry cleaning machine, mimi washer. You will get so much more new and upgrades from this beautiful cozy home you won't be able to get from other homes including security door and alarm system, fresh air system, auto control air humidifier and so much more to mention. (id:62616)
27 - 370 Square One Drive
Mississauga, Ontario
Daniels Built, 3 Bedroom Plus Den, 3 Story Townhouse In The Heart Of Mississauga. One Parking And One Locker. Walk To Square On, Library, Art Centre, Transit, Ymca, Park, Sheridan College. Minutes To Hwys. Stainless Steel Appliances, Granite Counter, Private Patio, Double Entrance, Wood Staircase, And 2nd Floor Laundry And Fresh Painting Whole Unit. Enjoy The Best Amenities Access To Indoor Basketbball, Roof Top Desk/Garden, Gym, Party/Meeting Room.Daniels Built, 3 Bedroom Plus Den, 3 Story Townhouse In The Heart Of Mississauga. One Parking And One Locker. Walk To Square On, Library, Art Centre, Transit, Ymca, Park, Sheridan College. Minutes To Hwys. Stainless Steel Appliances, Granite Counter, Private Patio, Double Entrance, Wood Staircase, And 2nd Floor Laundry And Fresh Painting Whole Unit. Enjoy The Best Amenities Access To Indoor Basketbball, Roof Top Desk/Garden, Gym, Party/Meeting Room. (id:62616)
5 Holloway Road
Markham, Ontario
Welcome To This Beautifully Maintained And Freshly Painted 3-Bedroom, 3-Bathroom End Unit Townhome, Nestled In The Highly Desirable Cedarwood Neighborhood Of Markham. Brimming With Natural Light And Boasting A Modern Layout, This Home Offers The Perfect Blend Of Style, Space, And Functionality. Open-Concept Living And Dining Area With Elegant Hardwood Floors, Pot Lights, And Large Windows For An Airy, Bright Ambiance Modern Eat-In Kitchen With Ceramic Flooring And A Walk-Out To A Private Backyard Perfect For Entertaining Or Relaxing Outdoors. Washer And Dryer Conveniently Located On The Second Floor Freshly Painted Throughout, Creating A Clean, Move-In-Ready Feel Basement Apartment (Separate Entrance):Ideal For Extended Family The Finished Basement Includes: Spacious Bedroom, Full Bathroom, Separate Laundry Comfortable Living Area With Private Entrance Driveway And Garage Provide Parking For Up To 3 Vehicles?? Prime Location: Situated In One Of Markhams Most Vibrant And Accessible Areas, This Home Is: Walking Distance To Markham & Steeles, Walmart, Lowes, Banks, Schools, Parks, And Shopping Plazas Minutes From Highways 401 & 407 For An Easy Commute This Is An Exceptional Opportunity To Own A Stylish And Versatile Home In One Of Markhams Most Convenient And Family-Friendly Neighborhoods! (id:62616)
802 - 8 Beverley Glen Boulevard
Vaughan, Ontario
Refreshed and smartly updated one-bedroom condo in the heart of Thornhills Beverley Glen. Approx. 560sq.ft. of efficient, stylish living upgraded and move-in ready. Offers set as per current bidding process.Located at 802 - 8 Beverley Glen Blvd, this bright and modern 8th-floor suite offers an intelligently planned layout with tasteful updates throughout. Wide-plank flooring and a clean neutral palette set a calm, inviting tone. The kitchen features a quartz countertop, stainless steel appliances, and updated cabinetry, anchored by a compact island with breakfast bar perfect for casual meals or morning coffee.The layout makes excellent use of space. A defined dining area allows for proper sit-down meals, while a separate study nook with built-in bookshelf offers comfort for working from home or reading. The living room leads to a north-facing balcony (approx. 36sq.ft.) with open, unobstructed views and plenty of natural light.The bedroom fits a queen-sized bed with ease and features a textured accent wall, adding visual warmth and boutique character. There is also space for bedside tables and a dresser, along with a walk-in closet that provides generous storage and easy organization. The refreshed bathroom showcases porcelain tile, modern fixtures, and a soft-patterned wallpapered accent wall, bringing a spa-like calm. Elegant lighting and chrome finishes add a polished final touch.Additional features include in-suite laundry and underground parking, completing the package of everyday function and comfort.Building amenities include a 24-hour concierge, fitness centre, party room, library, and visitor parking.Perfectly located near Thornhill Green Park, Promenade Mall, Viva/YRT transit, GO station, York University Express, and everyday essentials. A stylish, move-in-ready condo that blends smart space planning, light design touches, and exceptional convenience in one of Vaughans most walkable communities. Show with confidence. (id:62616)
49 Royal Oak Drive
Innisfil, Ontario
Totally renovated bright 2 bedroom modular home with 2 picture windows, generous dining/living room, skylight, gas fireplace, 962 sf, private 2 car driveway, all electrical fixtures replaced, walkout to large deck, excellent private view of municipal property from back yard. Garden shed, crawl space for storage. Retirement community. Must be 60+ years of age, LAND/LEASE COMMUNITY, LAND LEASE $893.66/MONTH, . PLEASE SEE FORM 161. (id:62616)
87 Tideswell Boulevard
Toronto, Ontario
With over 200K Upgrades, this Absolutely Perfect Detached 4 + 2 Bed, 4 Bath Home is Beautiful Inside & Out! The Exquisite Residence Features additional 2 bedrooms in basement with Separate Entrance Perfect for large family and $$ Extra Income. Second Floor Laundry eliminates the need to haul laundry up and down stairs. Recent updates includes a Modern Kitchen W/ Walk-Out To Backyard Deck, appliances (2024), renovated primary ensuite ( 2022), powder room (2022) and second bathroom (2025), New Roof (2021) Front stone Interlocking (2019), newer garage door (2022) newer front entrance door (2022) Zebra blinds, Exterior and interior pot lights, Security cameras. Nestled on a quiet street this home is just steps from the breathtaking Rouge National Urban Park. With its prime location, you're only minutes from Highway 401, a short drive to Rouge Hill GO Station, Rouge beach and the University of Toronto Scarborough Campus, and top-rated Rouge Valley Public School (id:62616)
972 Warwick Street
Woodstock, Ontario
This small but mighty semi-detached raised bungalow home is located in sought after area of Woodstock. From the moment you arrive you'll notice it's soft neutral toned brick, with classic black shutters and matching black front door, creating a clean and timeless look. Along with this property comes a 3 car driveway to fit your extra guests, or possibly a sports car. Once you step inside your met by carpet free, bright interior with natural light pouring in through the large newer windows (done 2022). The open concept living/dining room area offers tons of room where you can enjoy gathering with friend and family over movie night or at the table for games night. You'll love this kitchen, as it has some amazing features like crisp white cabinetry, sleek counter tops and stainless steel appliances.(newer 2022). Imagine entertaining or just enjoy making family memories here. It's time for bed.. you head upstairs to 3 well sized bedrooms and 1 four piece bathroom. Primary bedroom offer a large window that allow lots of natural light and view of a matured treed backyard. Making you're room almost feel like a cozy retreat. Best part new A/C unit installed in 2023 for those hot summer nights. Outside you'll find a fully fenced back yard with mature trees making it almost a private place to enjoy you're patio area and play set perfect for kids or maybe an adult swing. Located close to schools, parks and all the amenities that make life easier. This home is move in ready and waiting for you to create your own memories. (id:62616)
1 Ennismore Place
Toronto, Ontario
Magnificent 3-year estate is a showcase of architectural elegance and modern functionality in a prime corner lot. Grand living & dining where custom wall paneling, designer coffered ceilings, and a sculptural chandelier come together in dramatic harmony. Marble fireplace anchors the formal living area while the open-concept dining is framed by a backlit feature wall, perfect for entertaining with impact. Stunning designer kitchen where custom cabinetry in contrasting tones meets bookmatched stone counters and a sculptural waterfall island with breakfast bar seating. A dramatic wood-inlay coffered ceiling and contemporary pendant lighting elevate the aesthetic. Premium integrated appliances offer true chef-grade performance. Oversized windows bring in garden views and natural light, and a dedicated built-in serving station provides ideal space for a coffee bar or entertaining setup. Tucked just behind is a fully separate catering/wok kitchen with its own high-end appliance set, perfect for large gatherings, dinner parties, or bold-flavored cooking. Every element is both beautiful and functional, with seamless flow to the dining area and breakfast nook. Primary bedroom featuring a sleek floor-to-ceiling marble fireplace with built-in linear electric insert and mounted TV the perfect blend of elegance and modern comfort. Walk out to your private balcony through oversized glass doors and enjoy tranquil views of mature greenery. Soaring coffered ceilings, designer chandelier, and custom full-height drapery complete this beautifully appointed suite. A truly luxurious walk-in dressing room, custom-designed with full-height cabinetry, integrated glass displays, and a statement crystal chandelier refined showcase of timeless style and impeccable taste. Double-height ceiling office is framed by huge windows bringing full of natural lights. Private elevator services all levels. Basement offers a wet bar, theatre lounge, gym space with heated floor and guest/nanny suite. (id:62616)
395 Princess Avenue
Toronto, Ontario
This Custom Built In One of The Best Street of The Area! Home Has Been Meticulously Maintained! Amazing Layout,! Absolutely Gorgeous With Beautiful Crown Moulding! 10 Ft Ceilings, Stunning Kitchen W/Large Breakfast Area And Walk-To Deck! Family Room W/Gas Fireplace! Open Concept Living RM Combined W/Dining Rm! Library W/Built-In Bookcase! Fabulous Master W/ 5Pc Ensuite & Hers/His W/I Closet! 2nd & 3rd Bedroom W/4pc Ensuite! A Great House To Live And Entertain In! Great Location! Conveniently Walking Distance To Bayview village Shopping Mall, Ttc, 401, Earl Haig! Shows A++++ (id:62616)
1105 - 220 George Street
Toronto, Ontario
Absolutely Stunning Custom 2-Storey Penthouse in the Heart of Downtown Toronto!This sun-filled 3-bedroom, 4-bathroom residence offers luxury living just steps from the EatonCentre, top restaurants, theatres, shopping, and the subway. Soaring 10-ft ceilings, floor-toceiling windows, and 8-ft solid doors throughout. Modern floating staircase with glassrailing, sleek custom lighting, and two spa-inspired ensuites. The Italian-designed kitchenfeatures granite countertops, a large island, and solid cabinetry. (id:62616)


