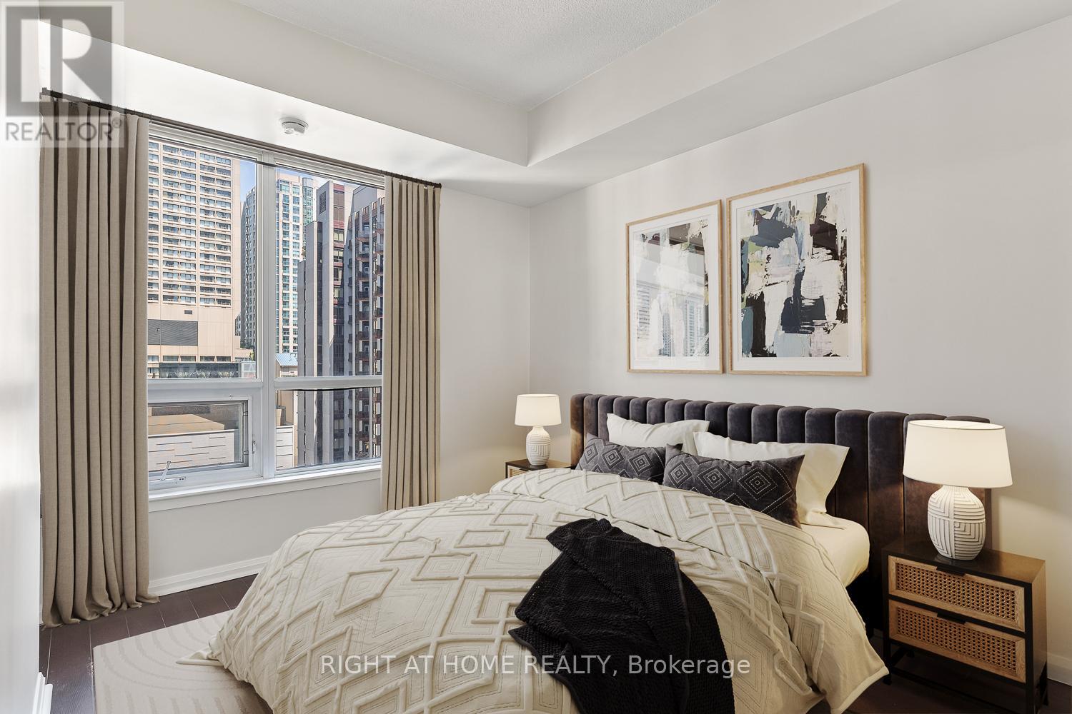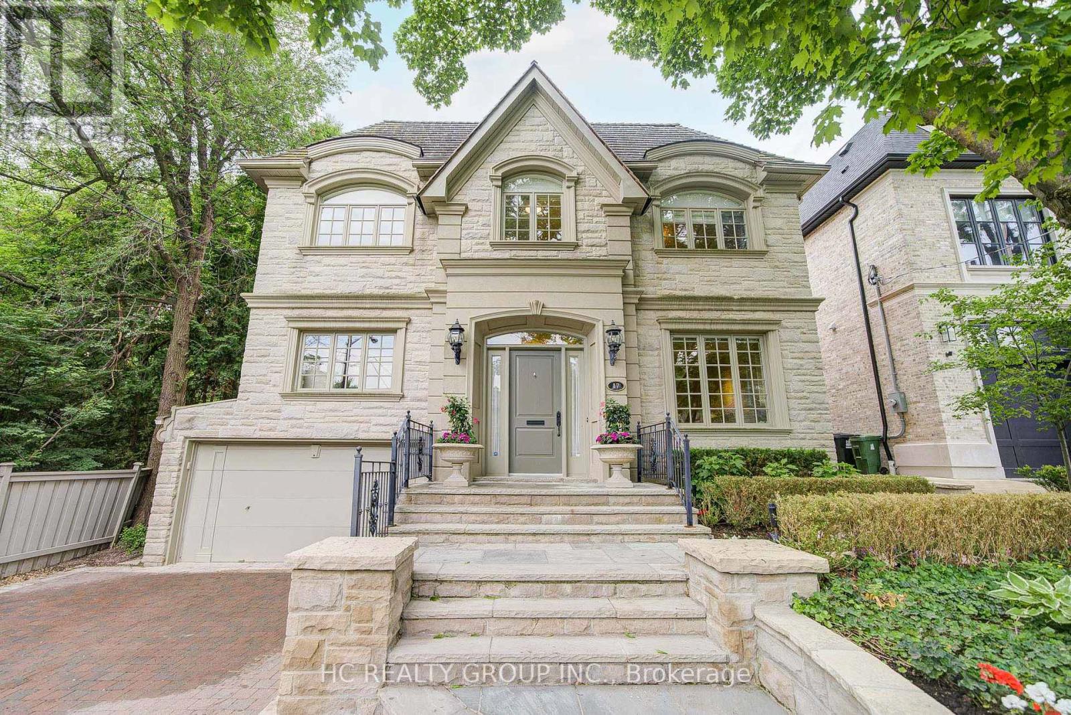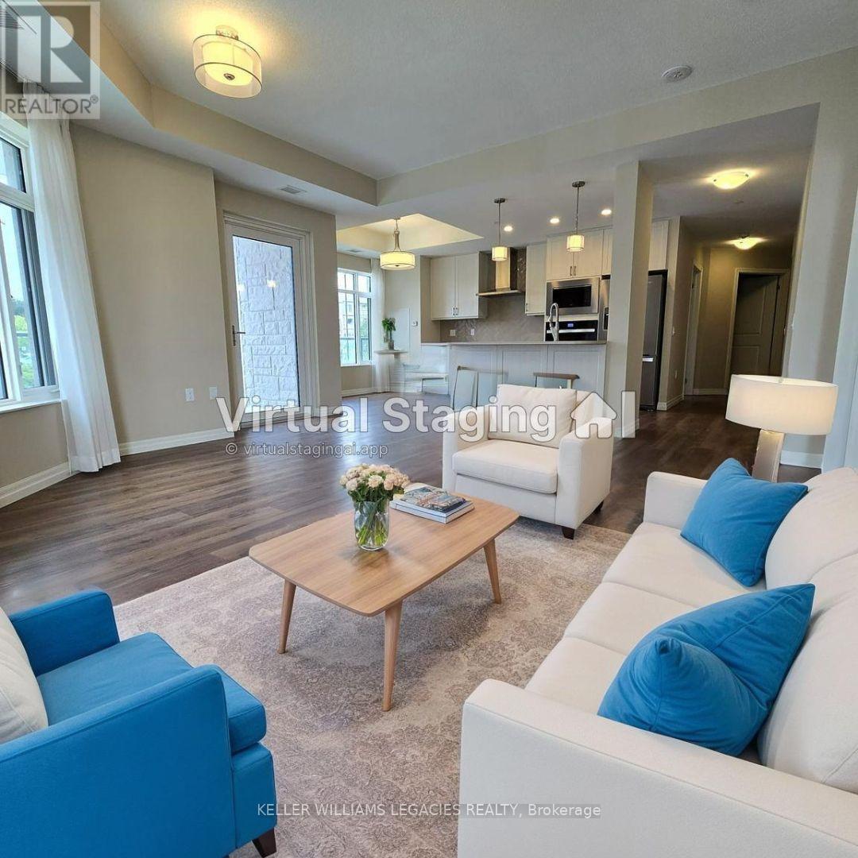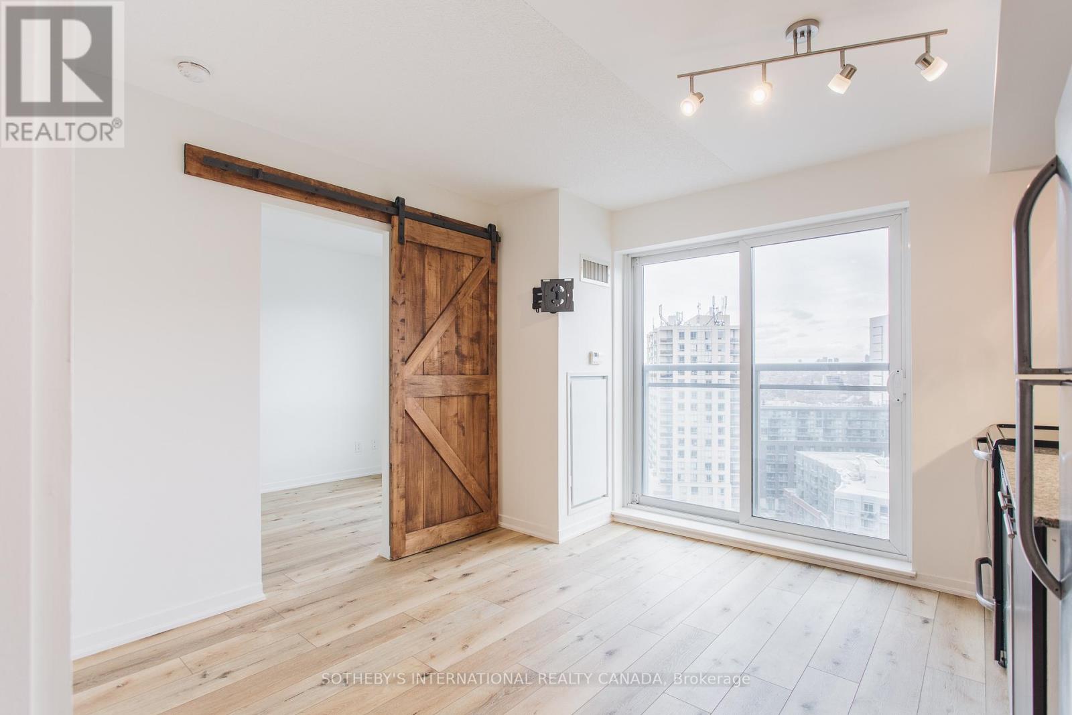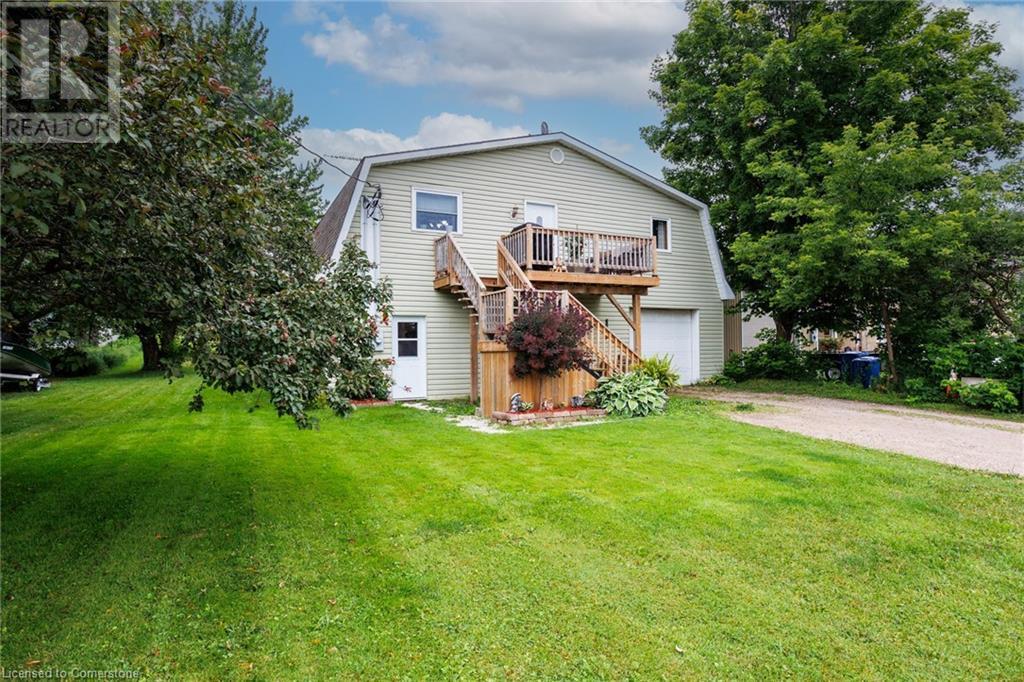2507 - 188 Cumberland Street
Toronto, Ontario
Yorkvilles finest! Step into this sun-drenched, designer-finished unit- a rare one bedroom with an OWNED valet parking spot. Premium top floor at 188 Cumberland with clear south views of the lake. Whether you call it home, use as a pied-a-terre, furnished rental, or investment property, you are surrounded by it the best of the best: Whole Foods, Equinox, Barrys, Jaybird, Othership, Carries, Nutbar, STK, One Restaurant, Four Seasons Hotel, Museums, Hospitals, University of Toronto and Toronto Metropolitan University. Custom millwork in closets, Pierre Frey Wallpaper and upgraded lighting throughout, over $35k in furnishings including and decor included. Only a two-minute walk to the Cumberland entrance of Bay Station as per Google. Stunning amenities including an indoor pool, whirlpool, sauna and fitness centre and outdoor patio. (id:62616)
1409 - 35 Hayden Street
Toronto, Ontario
Experience modern city living at 35 Hayden St., the prestigious BSN (Bloor Street Neighbourhood) building. Perfectly situated at Toronto's most vibrant intersection, Yonge and Bloor, this one-bedroom, one-washroom condo boasts a Walk Score of 100 for unbeatable convenience. The 14th-floor unit has been very well maintained and is freshly painted, featuring hardwood floors throughout, 9-foot ceilings, and an excellent square layout that maximizes space and comfort. Enjoy the north view from your private balcony, filling the unit with natural light. The kitchen is equipped with stainless steel appliances and quartz counters. If you want to forego a dining table, the breakfast bar allows you to do that while increasing the size of your living area. In the bedroom, there is a large window that lets light pour in. The closet is unusually deep and has closet organizers installed for ample storage. Residents of the building benefit from an incredible concierge staff and a full suite of amenities, including a pool, gym, party room, rooftop terrace with BBQ, meeting room and hot tub. This is a rare opportunity to own a stylish, secure, and well-appointed condo in one of Toronto's most sought-after neighbourhoods. Offers are welcome any time. Schedule your private tour today. (id:62616)
17 Blanchard Road
Toronto, Ontario
Magnificent Custom Built Luxury Executive 5+1 Bedrms Home Located In Exclusive Lawrence Park Cul-De-Sac. 4058 Sqft+1868 Sqft W/O Basement. Charming Details W/Gorgeous Designer Finishes Throughout. Exquisite Craftsmanship&Finishes. Amazing Natural Light W/Lots Of Windws&5 Skylights. 10" Main Flr, 9" On 2nd Flr&Bast. 5 Fireplaces W/Heated Flrs on 2nd Flr Bathrms. Fabulous Master Retreat W/Sitting Rm&F/P. Spectacular Relaxing Private South Garden W/Pool&Cabana. (id:62616)
10 Grassyplain Drive
Mount Hope, Ontario
NO REAR NEIGHBOURS! Well cared for custom-built home nestled in a quiet pocket of Glanbrook, bordering Ancaster. Featuring a double-wide, double-deep concrete driveway that extends seamlessly into the rear yard. A large, covered front porch offers the perfect spot to sit back and enjoy the friendly neighbourhood. Inside, the open-concept main living area showcases vaulted ceilings and a custom kitchen with built-in appliances and large pantry with pullouts. Has large separate dining room. Step out onto the very private rear, composite deck—ideal for relaxing or entertaining. A convenient side entrance from the garage leads to the basement, complete with large egress windows in the spacious back room which is perfect for in-law suite potential! Garage is currently a carpenter/woodworkers dream! Metal roof (2023).RSA (id:62616)
521 - 1787 St Clair Avenue W
Toronto, Ontario
Welcome to urban living redefined. This sleek 2-bedroom, 2-bath suite at Scout Condos offers a smart, stylish layout designed for real life no wasted space, just effortless flow. Step into a light-filled open concept with expansive floor-to-ceiling windows, wide-plank engineered wood floors, and a contemporary kitchen featuring stone countertops, a chic backsplash, stainless steel appliances, and streamlined cabinetry. The real showstopper? A massive private terrace with sweeping north, east, and south views of St. Clair perfect for morning coffee or evening unwinding. Thoughtfully designed with comfort and function in mind, this unit includes premium extras: parking and a storage locker. Set in a vibrant neighbourhood with everything at your doorstep, this is your chance to live stylishly in one of Torontos most connected communities. Photos from previous listing. (id:62616)
113 - 460 William Graham Drive
Aurora, Ontario
Welcome to the Meadows of Aurora, Aurora's premier 55+ senior lifestyle community. Nestled on 25 acres of lush greenery, this state-of-the-art resort-style facility offers unparalleled amenities designed to enhance retirement living. Enjoy a vibrant social calendar with activities such as exercise classes, game days, movie screenings, and so much more. This spacious 1282 sq ft corner suite boasts 10' ceilings and a well-designed floor plan ideal for senior living. Features include a generous sized kitchen/dining with ample cupboard and countertop space, stainless steel appliances, very spacious primary bedroom with an accessible ensuite bathroom and walk-in closet, a spacious second bedroom with large window and double closet, and a walkout to a 338 sq ft wrap-around balcony. Included are an underground parking spot and locker. Maintenance fees cover property taxes, water, and heat/AC, with hydro billed based on individual usage. Additional monthly costs include a $110 communication package (telephone, TV, internet) and a $75 amenity fee for maintenance.EXTRAS: Enjoy a variety of amenities including an Activity Room, Party Room, Family Lounge, Games Room, Meadows Cafe, Arts and Crafts Room, Pickle Ball Court, Library, Outdoor Patio Lounge with BBQ, Fireside Lounge, Hair Salon, Fitness Center, and Car Wash. (id:62616)
Gph17 - 100 Harrison Garden Boulevard
Toronto, Ontario
Stunning Corner Unit in the Heart of Yonge & Sheppard. Grand Penthouse in one of North York's most desirable locations! This 2-bedroom, 2-bathroom corner suite offers breathtaking unobstructed park views from the top of the building, filling the space with natural light.Enjoy a spacious open-concept layout featuring a modern kitchen with a central island, perfectfor entertaining. Step out onto the beautiful balcony and soak in the serene surroundings.This exceptional well-maintained building boasts exceptional amenities, including an indoor pool, sauna, gym, party room, media room, billiards room, guest suites, 24/7 concierge service & more. Steps from the subway, shopping, dining, and entertainment, this is city living at its finest! Dont miss this rare opportunity schedule a viewing today! (id:62616)
1619 - 38 Joe Shuster Way
Toronto, Ontario
This Upgraded And Impeccably Maintained One Bedroom Suite Comes With Beautiful Flooring (Installed In 2021), Custom Sliding BedroomDoor(2016), New Heat Pump/HVAC System(2023), Unobstructed CN Tower View And Storage Locker. Building Features 24 Hour Concierge, Visitor Parking, Indoor Pool, Gym And Party Room. Perfect Location With All Conveniences Just Steps Away! TTC, Shops, Restaurants, Pubs, Galleries, Parks, Lake Walking Path And Boardwalk. A Must See! ***Landlord will be installing bedroom wardrobe/closet prior to possession day*** (id:62616)
2305 - 126 Simcoe Street
Toronto, Ontario
Welcome to this bright and spacious 1+Den condo in the heart of downtown Toronto, ideally located next to the luxurious Shangri-La Hotel. Featuring a smart layout with no wasted space, the enclosed den with sliding door can easily serve as a second bedroom or private office. Enjoy 9 ft ceilings, a modern kitchen, large walk-in closet, and floor-to-ceiling windows showcasing stunning, unobstructed city views. Locker included. Condo is under rent control with only hydro extra. High-speed internet available through the building for $39.99/month. Amenities - Concierge, Exercise Room, Guest Suites, Lap Pool, Party, Meeting Room, Roof Top Deck and Garden, fitness Room, Billiards Room. Unbeatable location steps to TTC, Financial & Entertainment Districts, hospitals, U of T, and a 24-hour convenience store right downstairs. Perfect for professionals, students, or investors looking for prime downtown living. Extras: Can be partially furnished. (id:62616)
117 - 1588 St John's Side Road
Aurora, Ontario
Aurora Mills ' Brand New Industrial / Commercial Condo Complex* Modern Architectural Design * Lots of Natural Light * Desired Location/ Exposure* 3602 SF including 985 Sf Mezzanine* Blank Canvas opportunity to buildout this space to your specific needs* HVAC roof top unit for Future office & hanging unit heater for warehouse*Landlord will negotiate Build out to suit suitable long term Tenant *Tenant to confirm & comply with existing E-BP Zoning Permitted Uses* (id:62616)
392008 Grey Road 109
Holstein, Ontario
Country charm meets endless potential in this one-of-a-kind Holstein property! Nestled in the heart of this picturesque rural village, this 3-bedroom, 1.5-bath home blends comfort, function, and versatility—all on a spacious lot with room to grow. Whether you call it a barndominium, shouse, or shop house, this unique setup caters beautifully to tradespeople, creatives, hobbyists, or anyone craving flexible live-work space. The impressive shop/garage is ready for your projects, passions, or business ideas, with a new insulated overhead door and high-efficiency 2-stage furnace added in September 2024. Outside, there’s something for everyone—a large yard for kids or pets, an above-ground pool with a brand-new liner (May 2024) for summer fun, and a generous vegetable garden just waiting for your green thumb. It's the kind of space that invites connection—with the land, your neighbours, and the slower pace of small-town life. Holstein is full of heart, offering a true sense of community. Wander down to the historic dam, mill pond, and charming Holstein General Store, where you’ll find both essentials and locally made goodies. Year-round events like Maplefest, Canada Day fireworks, the beloved Holstein Drama Club, and the famous Non-Motorized Santa Claus Parade keep the village spirit alive and well. With peaceful surroundings, strong community roots, and just a short drive to nearby amenities, this property is more than a home—it’s a lifestyle. Come see what makes Holstein such a special place to live. (id:62616)
71 Forbes Crescent
Listowel, Ontario
The upgrades are endless in this beautifully finished 2-storey home, set on a premium pie-shaped lot in one of Listowel’s most desirable crescents. Hardwood flooring throughout the main floor and upper hallway, a hardwood staircase, custom lighting, extended kitchen cabinetry to the ceiling, under-cabinet lighting, granite countertops in the kitchen, and quartz in all bathrooms are just a few of the thoughtful features that set this home apart. With over 2,500 sq ft, the home offers a bright, functional layout featuring KitchenAid appliances, a walk-in pantry, formal dining room, and main floor laundry. The spacious great room with a gas fireplace opens onto a 25’ x 16’ deck, ideal for entertaining or relaxing outdoors. Upstairs, the primary suite features his-and-hers walk-in closets and a 5-piece ensuite with a fully enclosed glass shower, while the main bathroom offers a double vanity—perfect for busy mornings. Three additional bedrooms provide flexible space for family, guests, or a home office. Finished with an oversized two-car garage, a stamped concrete front porch, and countless upgrades throughout, this home offers move-in-ready comfort with the opportunity to make it your own. Book your private showing today! (id:62616)


