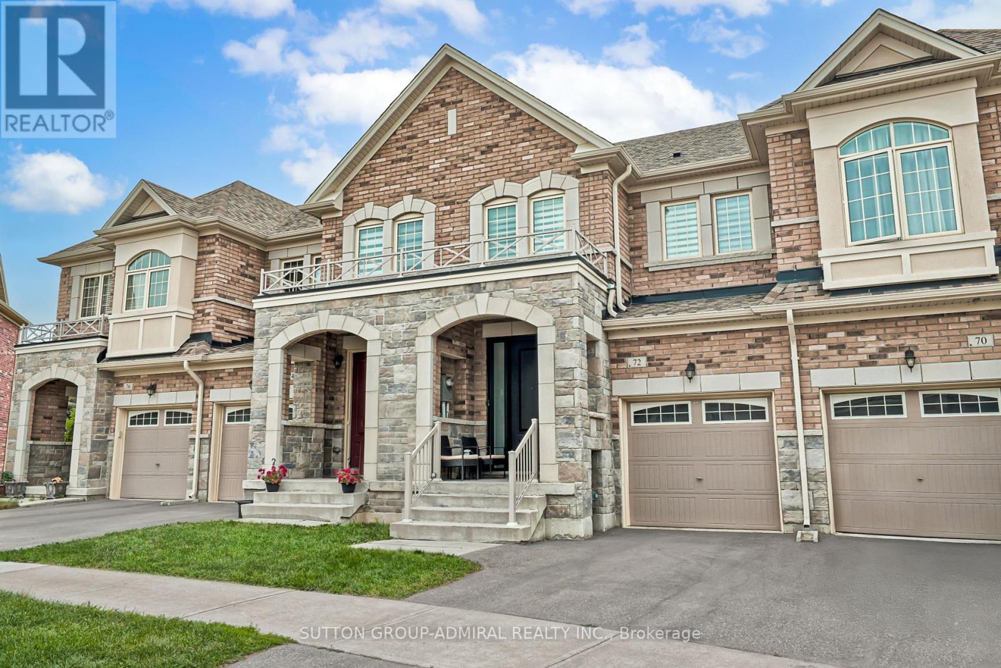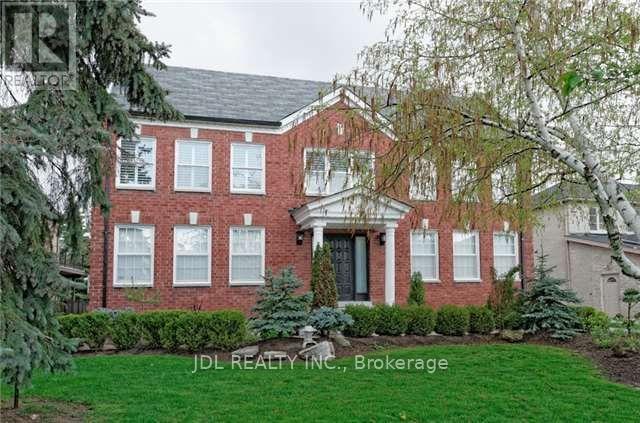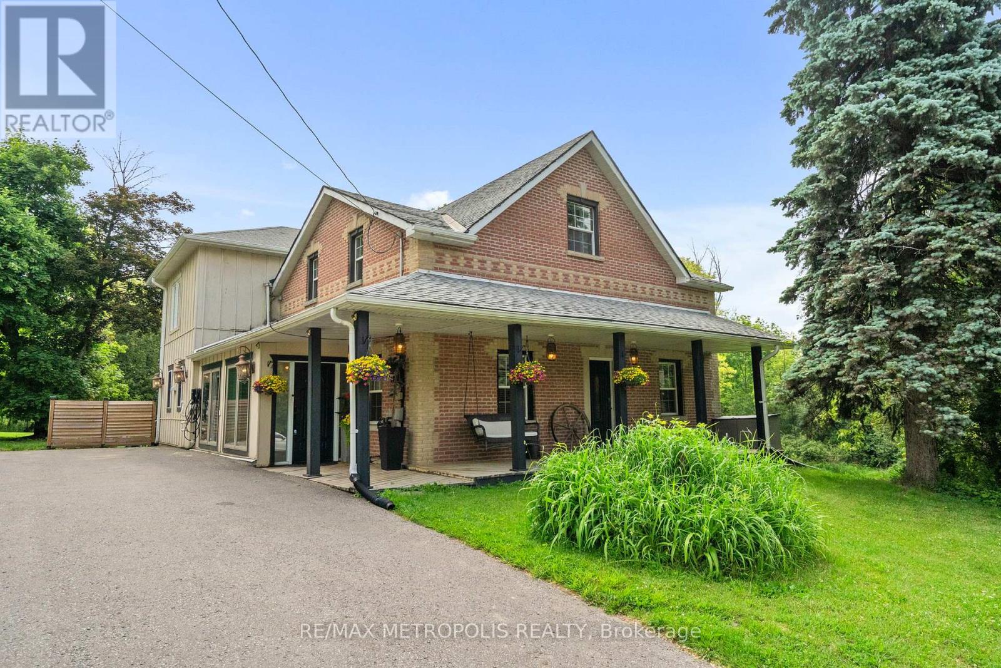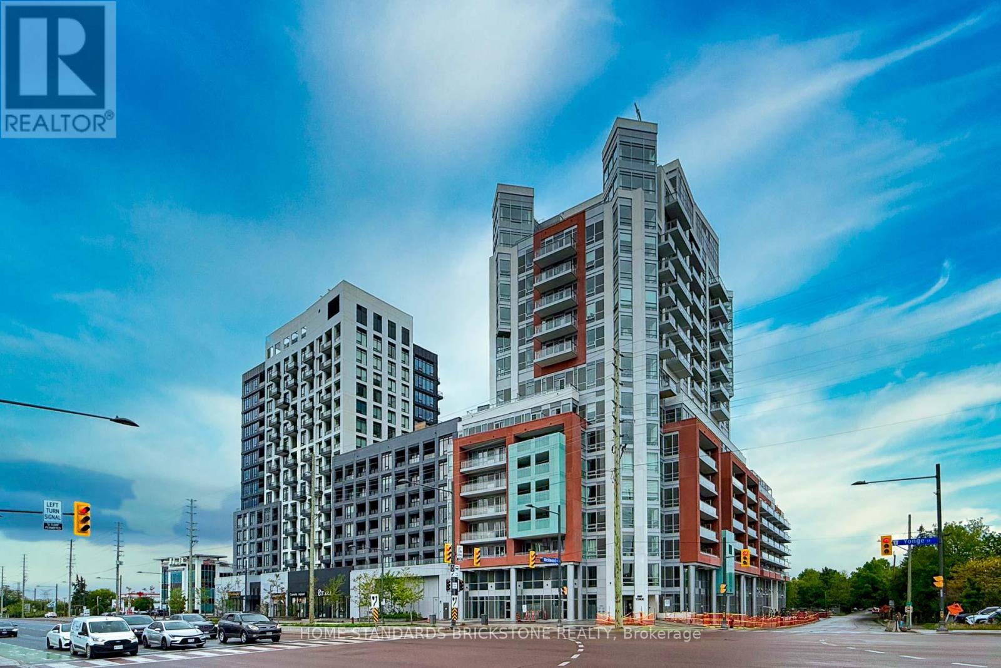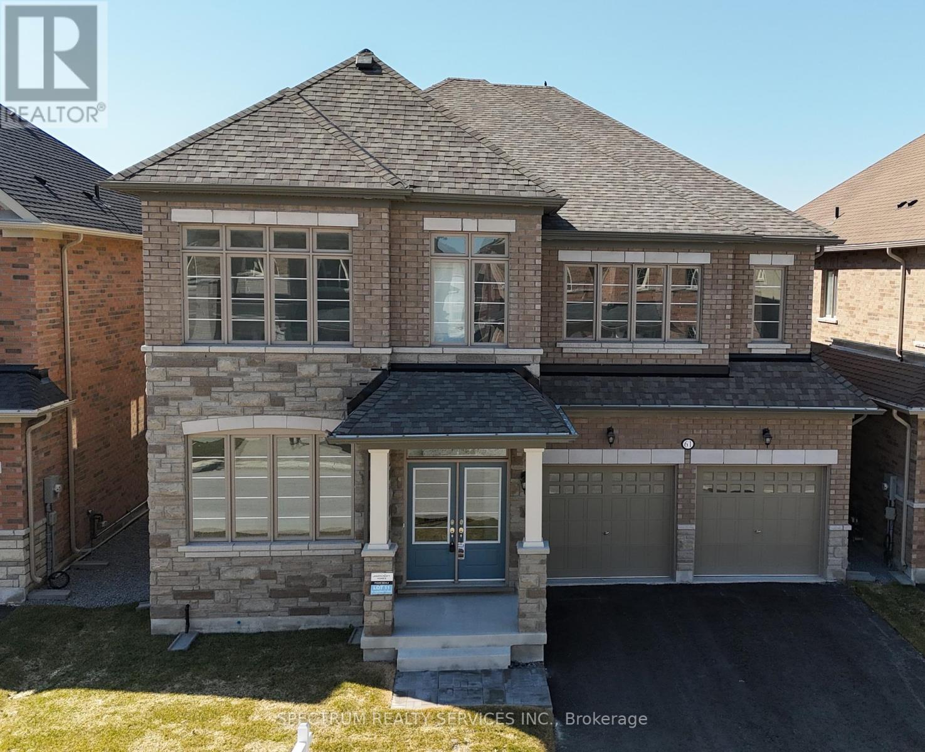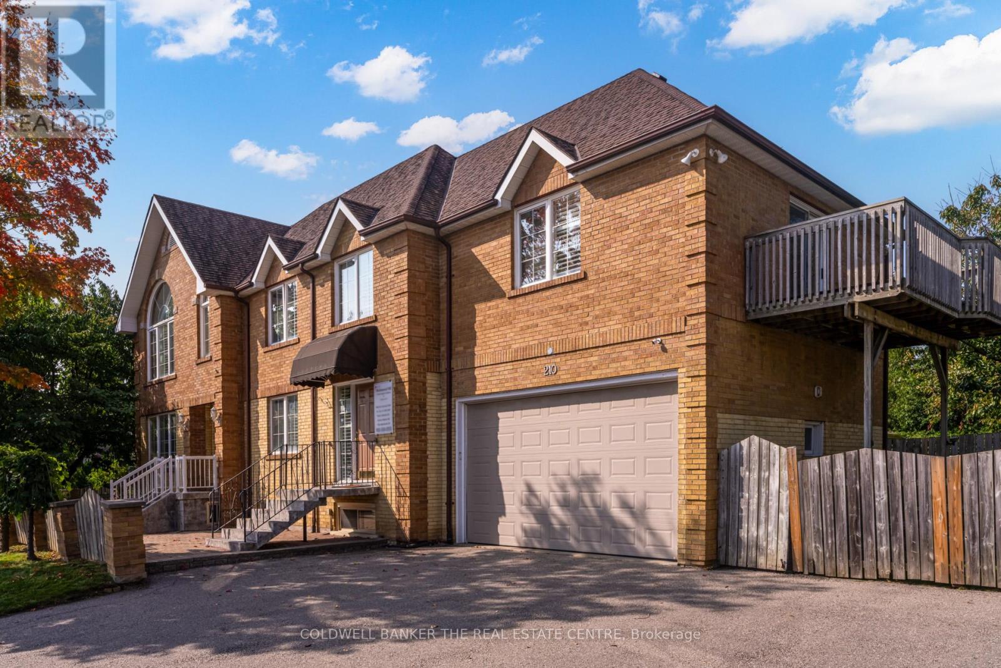72 Drizzel Crescent
Richmond Hill, Ontario
Welcome to Your Dream Home - Where Luxury Meets Lifestyle Built by the esteemed Country Wide Homes, this stunning residence is perfectly situated in one of the most desirable neighborhoods, set on a premium lot that offers both elegance and privacy. Step into a beautifully open-concept great room, flooded with natural light and seamlessly extending to a custom private deck-ideal for entertaining or quiet evenings under the stars. The upgraded kitchen is a chef's dream, featuring quartz countertops, subway tile backsplash, premium upgraded tiles, and sleek stainless steel appliances that elevate both function and style.Throughout the home, you'll find rich hardwood flooring, oak stairs with wrought iron pickets, and a custom insulated front door that makes a bold statement from the moment you arrive.Originally a 4-bedroom design, this home was masterfully customized to create a spacious 3-bedroom layout, allowing for a lavish primary suite complete with his-and-her closets, and a spa-like 4-piece ensuite featuring a freestanding soaker tub and a frameless glass shower. And it doesn't stop there-venture downstairs to a fully finished basement with a custom-designed bathroom and walkout access to your own backyard oasis. This is more than just a house this is the home you've been waiting for. Welcome home. (id:62616)
22 Hillholm Boulevard
Richmond Hill, Ontario
Welcome to this beautifully maintained and thoughtfully upgraded Wycliffe executive home nestled in the sought-after Bayview Hill community. This rare gem sits on approximately 1/4 acre lot. Located in the Bayview Hill School District, one of the most sought-after in the region.Minutes to high-ranking schools, highways, shopping, parks, and community amenities.Property Highlights: Main Floor: Powder room and separate shower. This home features three enclosed rooms that can function as bedrooms: a converted living room, a family room, and an original study. The second floor boasts four bedrooms, each with its bathroom. Three of these bedrooms are ensuite, providing maximum privacy. There's also a west-facing bedroom with a private hallway bathroom.The garage can be extended in front, allowing indoor parking for up to four vehicles. The main floor study is currently rented for $1,000 per month. Two south-facing upstairs ensuites are rented for $1,300 to $1,500 per month each, while the west-facing upstairs bedroom is rented for $1,100 to $1,300 per month.This home is ideal for buyers seeking high-quality living while generating passive income to ease monthly expenses. Its perfect for multi-generational families or savvy investors who want flexibility and strong rental returns. (id:62616)
2176 Ferguson Street
Innisfil, Ontario
This is a very rare opportunity to own a corner freehold townhome, nestled on an oversized lot that backs directly onto a park with no rear neighbours. Located in the heart of Alcona, Innisfil, this home offers private backyard access to green space with walking trails, creating a peaceful and scenic setting that is nearly impossible to find in this area. With three spacious bedrooms and three bathrooms, this home feels like a semi, offering additional privacy, a wider layout, and large side-facing windows that flood the home with natural light. The bright, open-concept main floor features a modern kitchen with ample counter space, perfect for both everyday living and entertaining. The dining area leads to a fully fenced backyard with a patio, ideal for outdoor gatherings and enjoying the unobstructed park views. The curb appeal is enhanced by a wide driveway that fits multiple vehicles, along with a sidewalk in front. This home is ideally located just minutes from schools, shopping, Innisfil Beach Park on Lake Simcoe, and Highway 400 for easy commuting. A truly unique home offering space, privacy, and direct access to nature in one of Innisfils most desirable communities. (id:62616)
14537 Woodbine Avenue
Whitchurch-Stouffville, Ontario
Rediscover T-R-A-N-Q-U-L-I-T-Y in this Stunning 5 + 2-bedroom Century Home, which has been maintained to preserve its historic charm while showcasing the modern addition designed for everyday living. Nestled on an impressive 459 x 385 Ft Lot, this picture-perfect home on over 1.55 of pristine acres where style meets serenity. Century homes are filled with character and this property is no exception, this home tells a story in every corner that will make you fall in love. Take in the sounds of nature and unobstructed views of the colourful sunsets right from your porch. Step inside to discover the oversized dining and family room soaked with natural light, where meals turn into memories and every gathering feel effortless. The grand kitchen boasts premium finishes, top-of-the line appliances, plenty of cabinets for storage and a large circular island built to bring people together. Imagine working fireside the wood burning fireplace transforms your office space, bringing heritage charm and inviting warmth into a true retreat. The front living room and front entrances are all soaked in natural light and styled for perfection. Upstairs you'll find the grand primary bedroom which exudes comfort and elegance with its large walk-in closet and 5pc-ensuite. Additionally, the home features 4 generous size bedrooms with 2 stylish jack and jill bathrooms, perfect for siblings and guests. Step into your own private oasis the stunning backyard features a hot tub, fire-pit and a large deck offering endless space, lush surroundings and the perfect blend of beauty and privacy. Come & experience the lifestyle you always dreamed of with this one of a kind Century Home. In a prime location and minutes from Highway 404 and the Bloomington "GO" station, you'll enjoy both convenience and tranquility while being surrounded by multi-million-dollar homes. (id:62616)
5102 - 195 Commerce Street
Vaughan, Ontario
Welcome to Unit 5102 at 195 Commerce Street a sleek, modern condo in the heart of Vaughan's vibrant new downtown. Enjoy breathtaking views from the 51st floor, high-end finishes, an open-concept layout, and top-tier amenities including a gym, party room, and 24/7 concierge. Just steps to VMC subway, shops, restaurants, and easy highway access. Ideal for those seeking luxury living in a prime location. (id:62616)
911 Lake Drive N
Georgina, Ontario
You've Waited a Long Time to Find a Home Like This... Discover 911 Lake Dr. N. Nestled between the prestigious Eastbourne Golf Course and the serene shores of Lake Simcoe, this 1 1/2-storey residence at 911 Lake Dr. N delivers the elevated lifestyle you've been seeking. Floor-to-ceiling stone fireplace, Fisher tongue-and-groove ceilings, and white engineered hardwood that flows through the home, while picture windows frame stunning water and golf-course vistas from a private 75 x 347 ft. lot. An extraordinary chef's kitchen, with premium appliances and generous counter space sets the stage for effortless entertaining, complemented by four spacious bedrooms and three elegantly appointed bathrooms. Thoughtfully curated décor echoes the natural splendour outside, creating a seamless blend of sophistication and comfort. With every detail complete, there's literally nothing to do except bring your suitcase. You need to experience firsthand the distinctive charm and turnkey luxury of this exclusive Eastbourne address. (id:62616)
4269 Carrick Street
Burlington, Ontario
Welcome to this stunning family home in the heart of Alton Village! This beautifully maintained 4-bedroom, 3-bathroom home offers over 2,300 sq ft of bright, open-concept living space. Features include soaring ceilings, engineered hardwood flooring, a solid oak staircase, and a spacious living/dining area with a gas fireplace. The eat-in chefs kitchen includes a large island and opens to a fully fenced backyard perfect for entertaining. Upstairs, you'll find a family room with a private balcony, four generous bedrooms, second-floor laundry, and a luxurious primary suite with a spa-like ensuite. Recent 2024 upgrades include new engineered hardwood, fresh paint, a new fridge. Interlocking in the front and backyard. The spacious basement is waiting for your personal touch perfect to finish as a rec room, home gym, or additional living space. Extras include stainless steel appliances, washer and dryer, all light fixtures, window coverings, TV mount, garage door opener, central vacuum system with attachments, Ring camera system, and keypad entry (no key required). Just a 10-minute walk to top-rated schools, a community center, library and parks, plus close to shopping and major highways this move-in ready home is perfect for your growing family. (id:62616)
297 Flagstone Way
Newmarket, Ontario
Spacious 3+1 Bedroom Brick Townhouse In Sought-After Woodland Hill. Walking Distance ToShopping, Public Transit, Restaurants, Schools, Movie Theatre, Parks, Etc.. Bright & Open MainLevel. Huge Master Bedroom Featuring His & Hers Closets And En-Suite. Fully Fenced Yard WAccess To The Garage! Truly A Must See..Book Your Showing Today. (id:62616)
410 - 8888 Yonge Street
Richmond Hill, Ontario
*ASSIGNMENT SALE* Welcome to 8888 Yonge St! Corner 2 Bedroom & 2 Full Bathroom Unit. The unit features 9' smooth ceilings with laminate flooring throughout all living quarters. The modern kitchen is fitted with quartz counters, a stylish tiled backsplash, under-cabinet valance lighting, and a full set of integrated built-in appliances, perfect for the modern chef. The open-concept kitchen, living, and dining areas. Residents can also enjoy a large 100 sq. ft. balcony. The Primary Bedroom allows for plenty of light to enter with Windows giving you both South & West Exposures. 8888 Yonge St features many modern amenities, both indoor and outdoor, such as a health and fitness centre with indoor/outdoor yoga studios, a party room with a chef's kitchen, billiards, a social lounge, an outdoor BBQ and fireplace, and a zen garden with an outdoor lounge. This condo's prime location is close to everyday amenities such as Langstaff GO Station (GO Train access), groceries (Walmart, Loblaws, No Frills), entertainment (SilverCity), restaurants, and more! (id:62616)
209 - 9 Chalmers Road
Richmond Hill, Ontario
Listings In The Heart Of Richmond Hill! Prime Doncrest Neighbourhood. Walking Distance To Time Square & Commerce Gate, Clinic, Banks and Restaurants. Easy Access To Public Transport (Viva & Go Station) And Major Highways(Hwy 7, 404, And 407).Fridge, Stove, Dishwash, Washer And Dryer, All Light Fixtures.Parking Spot Near Elevator. The Furniture Can Either Stay Or Be Removed. (id:62616)
61 Bud Leggett Crescent
Georgina, Ontario
Welcome to this brand-new, quality-built home by Marycroft Homes. This spacious 5-bedroom Kingsley model offers 3,423 sq. ft. of beautifully finished living space and is move-in ready. Thoughtfully upgraded with over $40,000 in premium features, including smooth ceilings on main floor, upgraded tile flooring, pot light rough-ins, a rough-in for an electric vehicle charger in the garage, a 200-amp electrical service, and a security system. Enjoy peace of mind with Tarion New Home Warranty coverage. Situated in a growing community of new homes, this property is ideally located close to parks, schools, and the newly built MURC Recreation Centre. Just minutes from all of Keswick's amenities and only 15 minutes to Newmarket for added convenience. (id:62616)
210 Jacey Ann Drive
Richmond Hill, Ontario
A truly unique and highly advantageous investment in the heart of Richmond Hill. Currently zoned R2 with a commercial unit with 3 additional private residential apartments. Zoning allows for a versatile array of uses for main floor office space. Modern layout and high quality finishes throughout. No need to deal with below market rents since residential units are readily vacant and meticulously taken care of. Alternatively, the ideal investment for professionals seeking to open their own practice benefiting with a combined work and live-in space. Stand out in your industry as you mitigate overhead operating costs while maximizing the rental income potential. Drastically eliminate your commute time while increasing efficiency and quality of life. Convenient location with simple public transit accessibility. Strategic corner lot allows for enhanced visibility for high foot traffic directly off Yonge St. Private driveway allows for 12 vehicle parking spaces in tandem with the potential to expand. Oversized garage allows for additional parking / storage space or possible conversion. Truly an exceptional opportunity to enhance your real estate portfolio and fast track your success! **EXTRAS** 1st Floor fully equipped client designed to accommodate wide range of services. 2nd Floor apartment: spacious 3 bed unit w/ massive loft. Basement: 1 bed & bachelor unit. All 4 units feature functional privacy. 3938 sqft total (id:62616)

