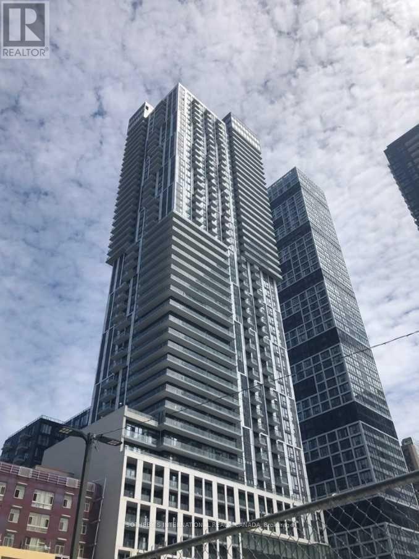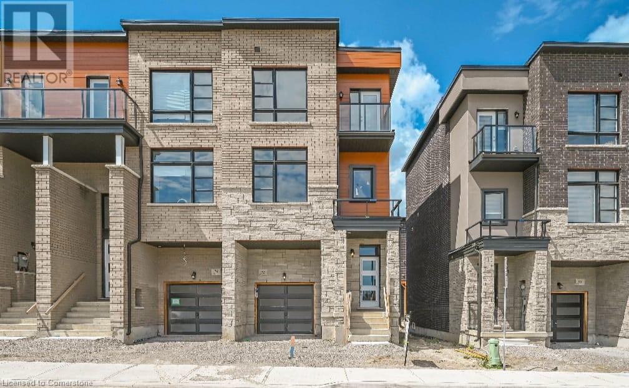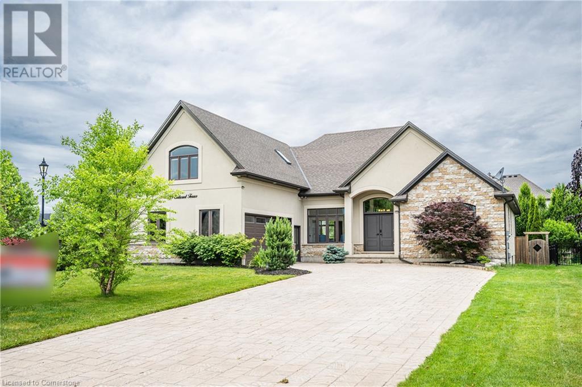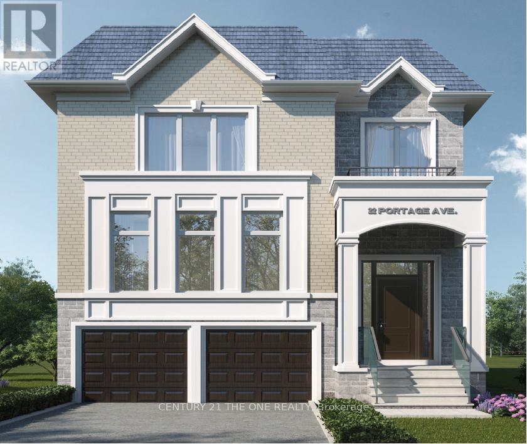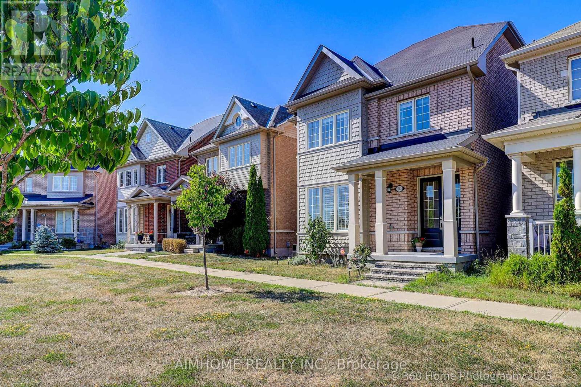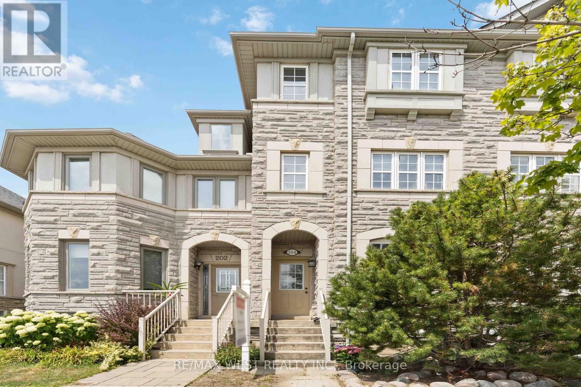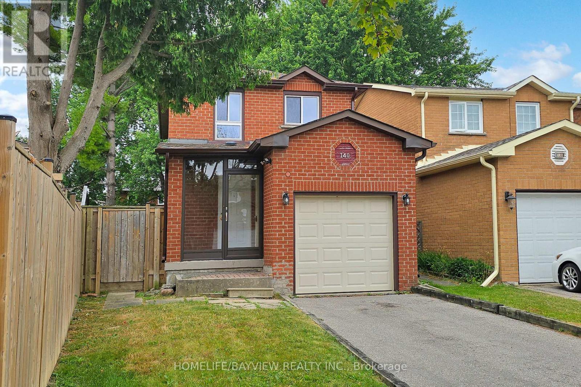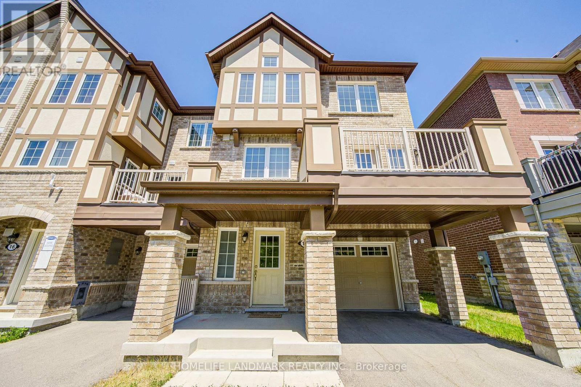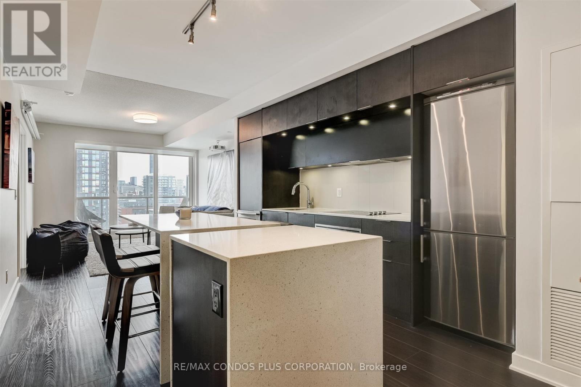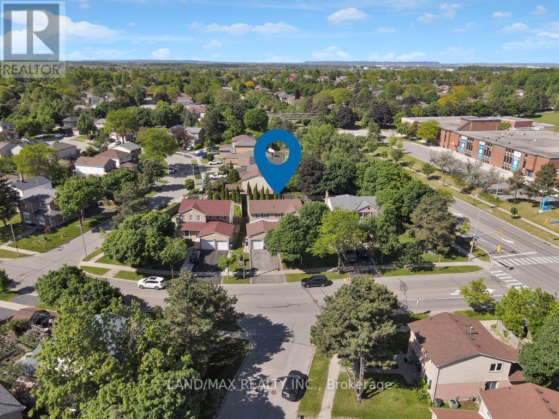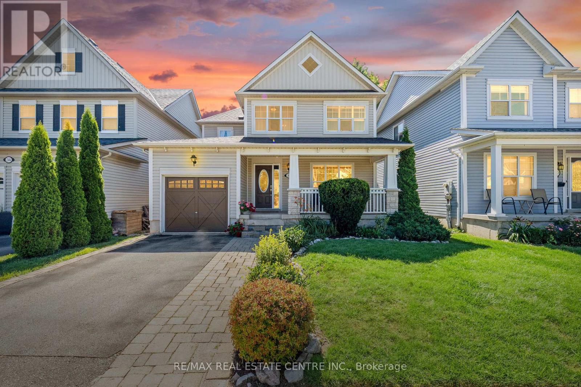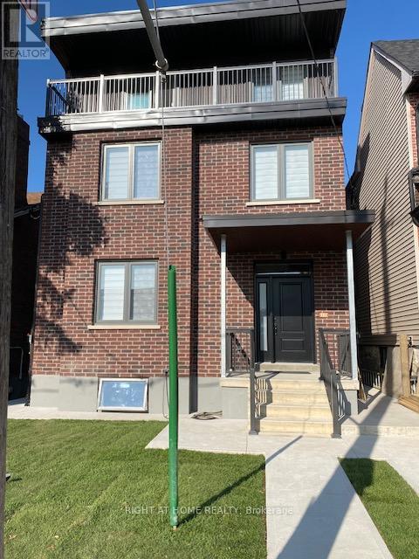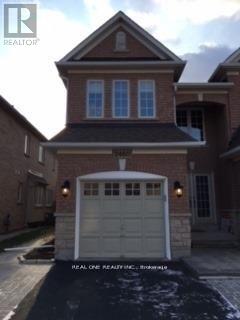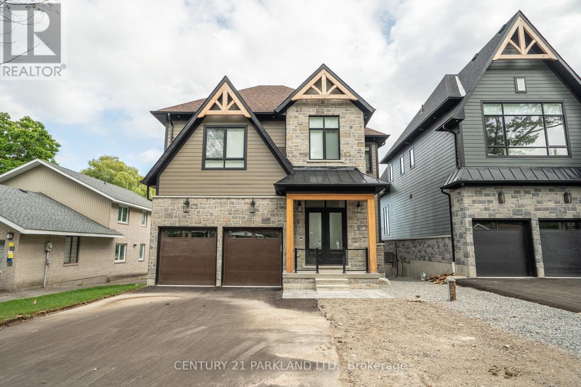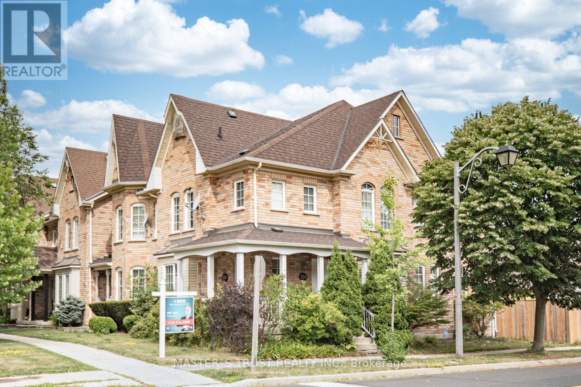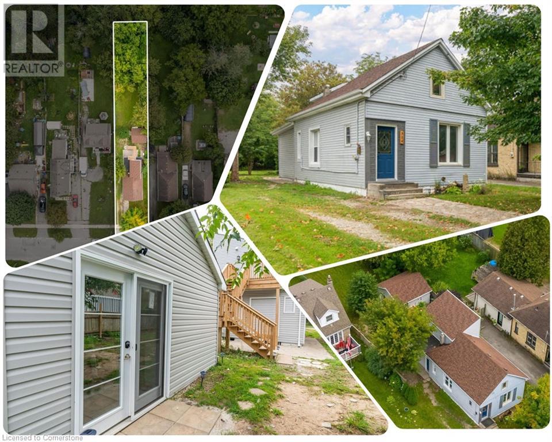1458 Eighth Avenue
St. Catharines, Ontario
Everything You Could Possibly Want In A Country Home. This outstanding property offers a 354' frontage that gives all the privacy & space you desire. Standing at the roadside you will be drawn to this beautifully updated Tudor style home with newer shingles & siding. Drive up the long wide driveway and it leads to a full double garage. Outdoor living space features a separately fenced inground pool with shed, a cedar deck with a Hot Tub & a patio area next to the pizza oven that makes delicious pizzas. This amazing property offers a shelter that once housed alpacas & a hut for a few chickens. Grow your own vegetables, hang the clothes to dry, take a nap on the hammock or simply end the day with a stroll on this beautifully treed property. Walk inside this attractive family home and into the living room with hardwood floor & a wood burning stone hearth fireplace. Next we enter into the heart of the home, the great room. This expansive room has a renovated kitchen with white cabinetry, large pantry area, lots of table space & a cozy family room area with a woodstove. The family room has outdoor access to the cedar deck & hot tub. Also on the main level is an area that could be a main floor in-law suite or a short term rental among many other possible uses. This area consists of a bedroom/sitting room with an office/den and separate outdoor entry as well as an entrance into the 11' x 7' greenhouse. Upstairs are 3 bedrooms and a renovated bathroom with double sinks. Basement is finished & could make a nice recreation room & hobby area but is currently used for storage purposes. Some recent updates are: furnace & central air unit(2023), new fiberglass roof shingles in 2024-2025, replaced garage doors, pool liner replaced approx. 7 years ago, basement walls & floor are insulated & upper bath renovated. Walking distance to Hernder Estates Winery, Henry of Pelham Family Estate Winery & Shorthills Provincial Park. Close to the city but definitely in the country. (id:62616)
11 Walnut Street S
Hamilton, Ontario
Prime commercial property in the heart of Hamilton! 11 Walnut Street South offers approximately 3,300 sq. ft. across the first and second floors, plus an additional 1,600 sq. ft. basement, providing ample space for a variety of business opportunities. Zoned D1, this versatile property is ideal for retail, office, or mixed-use development. Recent updates include a new flat roof (2019), three new windows (2019), and a new hot water tank (2016). Surrounded by thriving businesses and ample public parking, this is a fantastic opportunity for investors or owner-operators. Don't miss out-schedule your showing today! (id:62616)
1601 - 33 Elm Drive W
Mississauga, Ontario
Newly painted throughout. Spacious 1 Bedroom And 1 Den In The Heart Of Mississauga - Commuters Dream, Minutes Walk For Bus, Under 2Km To Square One And Cooksville Go Station. Close To: Hwy403 and QEW, Banking, Restaurants, Squareone Shopping, And Parks. South Exposure Shines This Bright Living Space. Large Balcony, Convenient Ensuite Laundry, Indoor Pool And Ample Parking Spot. Newer hood, dishwasher and AC. Unfurnished, photo with furniture is for staging purpose only. (id:62616)
457 Bergamot Avenue
Milton, Ontario
Two Years Old Semi-Detached House(4 Bedrooms + 4 Bathrooms) Located In A Family Oriented Area of Milton. Over 1900 Square Feet, 9' Ceilings On The Main Floor, Updated Kitchen, Central Island, Quartz Countertops, And Stainless Steel Appliances. Hardwood Floor Throughout. 4 Pc Bathroom In The Basement. Close to Hwys, Parks, Trails, Farms, Schools, and Supermarkets, Etc. (id:62616)
2106 - 2908 Highway 7 Road W
Vaughan, Ontario
Available by September 1st, 2025! In The Heart Of Vaughan! Breath Taking Views! Spacious, High Ceiling Unit! Open Concept Floor Plan with Functional One Bedroom + Den, 2 Full Bath Layout! Den Equipped with Sliding Door that can be Used As 2nd Bedroom. Premium & Modern Finishes with Laminate Floor Throughout; Stylish Kitchen with Build-In Stainless Steele Appliances, Backsplash & Granite Counter, additional ample space for proper Dining Table. Living Room with Floor-To-Ceiling Windows, direct access to spacious Balcony. Primary Bedroom Featuring Double Closet, Large Windows & 4 Pieces Ensuite + Full-Sized Tub. Great Location - Minutes To Vaughan Metropolitan Centre, T.T.C. Bus & Subway Station, Walmart, Cineplex, IKEA, Restaurants, York University, Vaughan Mills! Close To Hwy 400, Hwy 407. All Amenities. Includes Modern Exercise Room, Concierge, Yoga Room, Gym, Party Room, Swimming Pool, Movie Theatre, Guest Suites, 1 Parking, And 1 Locker. (id:62616)
308 - 181 Bedford Road
Toronto, Ontario
Welcome To This Immaculate Luxury Condo In Annex/Yorkville! Spacious Bright South-facing Layout Featuring 2 Bedrooms Plus Den. Open Balcony with plenty of natural sunlight. Modern Kitchen with Build-In appliances. Mirage Engineered Hardwood Floor. Newly Painted. Steps To Yorkville, Boutique Shopping Areas, UofT, And TTC St George/Dupont Subway Station. This Building Features 24Hr Concierge, Party/Meeting Room, Gym, Outdoor Terrace, and Visitor Parking. (id:62616)
101 Clifton Road
Toronto, Ontario
Welcome to 101 Clifton a beautifully renovated home tucked away on a quiet, tree-lined street in one of Toronto's most charming neighbourhoods. Situated on a 29 by 94 ft lot. Blending modern elegance with classic character, this home lets you experience the warmth and history of the city every day, with the comfort and style of contemporary living. The bright, open-concept layout features 4 spacious bedrooms, including a primary suite with its own ensuite, a private balcony overlooking the backyard and ample closet space. Modern renovated bathrooms, engineered oak floors, a gorgeous entrance with a double door. But the heart of the home is a sleek, functional custom kitchen with a statement island, perfect for casual family meals or hosting large gatherings. Leading into a beautiful family and dinning room overlooking the backyard and deck. This home has a fully legal basement apartment adding flexibility for rental income, a guest suite, or private space for extended family. Step outside to your tranquil backyard retreat, full landscaping and a garden complete with a large deck ideal for summer evenings, weekend BBQs, and quiet morning coffees. With a private driveway and parking for two cars, this home truly has it all. A rare, turn-key opportunity in one of Toronto's most sought-after enclaves where timeless'charm meets modern convenience. (id:62616)
4509 - 251 Jarvis Street
Toronto, Ontario
2-bedroom condo with parking in Dundas square garden. West facing, high floor with unobstructed views of the city and lake. Open concept, bright and sunny with balcony and large windows. All laminate flooring. Modern kitchen with stainless steel appliances, quartz counter and backsplash. Ensuite washer/dryer. Walking distance to Dundas Subway. Steps to Eaton Centre, Saint Michael's Hospital, Ryerson University, George Brown College, Massey Hall, restaurants and shops. Perfect for students, investors and first-time buyers! (id:62616)
72 Wascana Road
Kleinburg, Ontario
Never-lived luxurious, spacious approx 1990 Sq.Ft End unit townhouse, located at Hwy 27 and Rutherford intersection (minutes to Hwy 427). This four bedrooms & 4 washrooms with huge primary with walk-in closet & 5 piece ensuite washroom. 2nd bedroom features walkout to balcony. 3rd floor offers another full washroom. Living room with high ceilings & fireplace. Kitchen upgraded with extended cabinets, quartz countertop, backsplash. Efficient hot water boiler. 200 AMP service service to house. (id:62616)
11 Walnut Street S
Hamilton, Ontario
Prime commercial property in the heart of Hamilton! 11 Walnut Street South offers approximately 3,300 sq. ft. across the first and second floors, plus an additional 1,600 sq. ft. basement, providing ample space for a variety of business opportunities. Zoned D1, this versatile property is ideal for retail, office, or mixed-use development. Recent updates include a new flat roof (2019), three new windows (2019), and a new hot water tank (2016). Surrounded by thriving businesses and ample public parking, this is a fantastic opportunity for investors or owner-operators. Don’t miss out—schedule your showing today! (id:62616)
144 Lyndhurst Drive
Markham, Ontario
Explore this gorgeous home situated on a wide corner lot in the charming Thornlea area! With a setback design, this property offers parking for up to 6 cars. Step through stylish double doors into a welcoming foyer with a striking staircase and a skylight that floods the interior with sunlight. The well-planned layout features a modern custom kitchen, elegant tiles, hardwood floors, and formal living and dining spaces. The home includes four large bedrooms and a completely finished basement. Relax in the expansive backyard, featuring a spacious deck perfect for entertaining guests. Located near scenic trails, Bayview Fairways, German Mills Community Centre, and top-tier schools, with shops and restaurants just minutes away. This vibrant community and inviting home are ready for you to call your own! (id:62616)
58 Highland Crescent
Kitchener, Ontario
Nestled in the coveted community of Victoria Park, this impeccably renovated family home offers a thoughtfully designed layout tailored for modern living.The second floor features a spacious primary suite and a generously sized second bedroom, while the upper level boasts a versatile third bedroom perfect for overnight guests or a private home office. The fully finished lower level includes a complete kitchen and an open-concept bedroom or recreation area, presenting an ideal opportunity for a private in-law suite or conversion to a separate entrance, offering excellent potential for rental income. Step outside into a beautifully landscaped yard oasis, highlighted by a wide, sun-drenched deck an idyllic setting for elegant outdoor entertaining or quiet family relaxation. With a setting this serene and inviting, its as if the park begins right in your own backyard. (id:62616)
3174 Mcdowell Drive
Mississauga, Ontario
Gorgeous 4 Bedrooms Home Good For A Big Family., Recently Renovated Top To Bottom, Hardwood Floors All Through The Ground And The 2nd Floor, Silhouette Window Coverings On Main Floor, California Shutters On 2nd Floor. Pot Lights, Crown Molding All Through The Ground Floor, Convenient 2nd Floor Laundry Room. Huge Backyard Deck For Summer Family Gatherings. Main Floor Office (id:62616)
856 Somerville Terrace
Milton, Ontario
Outstanding updated family home built by Mattamy great curb appeal, quiet court approximately 2983 square feet, plus finished basement! Huge premium lot (135.34 feet wide across rear of property) backing onto greenspace. Walk to trails and park in the desirable Beaty community. Beautifully landscaped with mature birch and Japanese maple trees (cutleaf, bloodgood and lions mane). Fenced yard and large deck ideal for entertaining outdoors. Two garden sheds and gas BBQ hookup. 200 amp service. Oversized rooms, boasting two gas fireplaces. New engineered hardwood flooring installed July 2025 in living room, dining room, den and family room. Central air, central vac. Furnace and central air replaced in 2020 (approximately). Two insulated garage doors updated in 2018, garage door openers and two remotes. Roof shingles and vinyl columns updated in 2015. Exterior trim replaced in 2016 maintenance free. Window blinds. Five appliances, including JennAir gas stove. Main floor boasts a separate formal dining room and den. Large kitchen, white cabinets, eat-in kitchen(freshly painted July 2025) with pantry, quartz countertops and island with granite. Main floor family room with gas fireplace. Finished basement with huge recreation room with gas fireplace, with potential fifth bedroom on lower level or additional office space. 3 piece rough-in washroom in basement. Sump pump replaced in 2016. Laundry conveniently located on second floor, with stainless steel sink and large linen closet. Primary bedroom with two walk-in closets and large 5-piece en-suite bathroom, with separate soaker tub and updated shower. Many windows replaced throughout the home. Nest thermostat and Google Home Nest doorbell and rear security cameras and flood light. Nest devices are Bluetooth. Quiet residential street in sought after neighbourhood. A great place to call home. (id:62616)
39 Earlscourt Terrace
Middlesex Centre, Ontario
Welcome to 39 Earlscourt Terrace, Kilworth – a custom-built bungaloft located beside Komoka Provincial Park and the Thames River. This home offers over 5,000 sq ft of finished living space, with 5 bedrooms (3 with private ensuites above ground) and 4.5 bathrooms. The open-concept living room has a 14-foot cathedral ceiling, oversized windows, a gas fireplace, built-in speakers, and hardwood floors. The kitchen includes custom cabinetry, granite countertops, stainless steel appliances with gas stove, built-in oven and microwave, a large breakfast bar, and stone backsplash. The adjacent dining area opens to the backyard through a walkout. The backyard is fully fenced and landscaped with mature trees, shrubs, mulched gardens, and space for a future pool. A covered concrete patio includes built-in speakers and pot lights. The main-floor primary bedroom has a walk-in closet and a 5-piece ensuite with double vanities, a glass-enclosed shower, and lighted mirrors. An upgraded floating staircase leads to the upper loft, which includes a home theatre system with surround sound and projector. It has a full bathroom and can function as a bedroom. The finished basement has 2 bedrooms, a large recreation room with a wet bar, mini-fridge, and electric fireplace, as well as a spa-like bathroom with soaking tub and glass shower. Includes oversized windows, storage, and a large cold room. The driveway fits 8–10 vehicles. The extended-sized two-car garage includes interior door entry. Close to schools, shops, and amenities like tennis courts, soccer fields, baseball diamonds, and a community center with YMCA, skating rink, library, gym, and splash pad. (id:62616)
22 Portage Avenue
Richmond Hill, Ontario
Introducing a brand-new luxury detached house, currently under construction in one of Richmond Hill's most sought-after neighborhoods. Total Living space 4610 sq.ft with $$$$$ upgrades and finishes. Featuring 4 spacious ensuite bedrooms. The primary bedroom includes a walk-in closet with a skylight, flooding the space with natural light and adding a luxurious, airy touch. A main floor library with bathroom access provides flexibility-ideal as a potential 5th bedroom or guest suite.This home offers an 14-ft walkout basement, hardwood flooring throughout, and stone countertops for a seamless blend of style and functionality. Soaring 10-ft ceilings on the main level and 9-ft ceilings on the second floor enhance the homes open, airy atmosphere. Covered by a 7-Year Tarion Warranty, this exceptional home is set for completion in 1-2 months. (id:62616)
18 Saddlebrook Drive
Markham, Ontario
Here comes your sun-filled bright dream home overlooking park, featuring 4+1 bedrooms, 5 washrooms, hardwood floor throughout, garden view front yard, walk to prestigious upper Canada daycare and school, close to community center and everything, complete upgraded home from top to bottom combining modern style design with professional workmanship and premium materials for kitchen, washrooms, cabinetry, flooring, walls etc. All appliances and lighting fixtures have been upgraded with high quality, stylish, cutting edge products, pot lights throughout, fully functional finished basement with one bedroom, one office room ( can be used as guest room), spacious washroom, workout area, laundry area equipped with LG brand family use dry cleaning machine, mimi washer, water-proofing flooring, water softener installed. You will get so many newly upgrades from this beautiful cozy home including security door and alarm system, fresh air system, auto control air humidifier, intelligent toilet in master bedroom with many auto cleaning functions and so much more that you won't be able to get from many other homes. (id:62616)
204 Bantry Avenue
Richmond Hill, Ontario
Beautifully Designed 4-Bedroom Home in Prime Location, Nestled in Langstaff, one of Richmond Hills most quiet, safe, and family-friendly neighbourhoods, this well-laid-out 4-bedroom home offers an exceptional blend of comfort, convenience, and community living.Enjoy walking distance to green spaces such as Gapper Park, Bayview Hill Park, and Huntington Parks off-leash dog area, perfect for families and pet lovers alike. You're just minutes from everyday essentials and major retailers, including Loblaws, Home Depot, Walmart, Canadian Tire, and premier shopping at Hillcrest Mall.Commuters will love the short walk to Richmond Hill Centre transit hub, with seamless access to GO Train, Viva, YRT, and the upcoming TTC subway extension.Top-rated schools are close by, including Red Maple Public School and Langstaff Secondary School, known for its French immersion program and academic excellence.Enjoy peace of mind with nearby emergency services:Fire station at Richmond Hill GO ~0.4 km, Mackenzie Health Hospital ~3.5 km, Richmond Hill District Police ~3 km. This home is ideal for growing families or professionals looking to live in a vibrant, well-connected community with everything at their doorstep. (id:62616)
140 Ashmore Crescent
Markham, Ontario
LOCATION !! LOCATION !! Bright & Spacious East Facing Sun-filled 3-Bedroom Freehold Link Detached House in High Demand Markham Area, 1,036SqSt Above Grade Area, Finished Basement with Separate Entrance, Income Property, Functional Layout, Extra Large Backyard, Ideal for Potential Garden Suite, Enjoy the BBQ Party, Sunset and Relax on the Large Garden Deck, House has been Upgraded and Renovated (Kitchen, Washrooms, Newer Windows, Newer Shingle, Hardwood Flooring on Ground Floor, Laminated Flooring on 2nd Floor), Walk to Elementary School and Close to Milliken Mills High School with I.B. program, Community Centre, Supermarket, Restaurants & Plazas and All Amenities, Excellent Move-In Condition, M-U-S-T S-E-E !! (id:62616)
1 Ray Street
Markham, Ontario
*Great Location Rarest Offer: *ENTIRE PROPERTY FOR LEASE Corner 4+1 Br Townhouse *Overlooks Park* In Prime South Unionville..Enjoy a prime location within walking distance to top-rated schools, parks, Hospital, GO Transit, Hwy 407, and all essential amenities Sun Filled. .Features: Open Layout ; Modern Chef Inspired KitchenHi- End Appliances + Upgraded Cabinets + SS Backsplash + Extra large Quartz Ctp Oversized Interlocked Backyard. Huge Stone Parking Pad. Front And Backyard Entrances. Fin Basement W/ Staircase At The Side. Top Ranking Schools. Public Transits.5-7 Minutes Walk To York University Markham Campus, Aquatic Stadium And Gym *10 Minutes Walk To Downtown Markham *Great Location * (id:62616)
1126 - 18 Harding Boulevard
Richmond Hill, Ontario
Prestigious Luxury Green Park Built 2 Bedrooms & 2 Bathrooms Condo In The Heart Of Richmond Hill. Absolutely Stunning, Bright & Spacious. Granite Counter & Back Splash In The Kitchen. Open Concept Layout & Large Balcony With Spectacular Breath Taking View. Close To All Amenities Including Parks, Library, Schools, Hospital, Theatre & Shopping Centres. (id:62616)
2021 - 135 Village Green Square
Toronto, Ontario
High Demand Location, Close To Hwy 401 And Go Train Station, Kennedy Common Plaza, Restaurants,. 1 Bedroom + Den( Can Be As 2nd Bedroom). 24 Hrs Concierge, Indoor Pool, Fitness Centre, etc...... (id:62616)
14 Goldeye Street
Whitby, Ontario
Modern End-Unit Townhome by Mattamy with Sunlit Elegance! Welcome to this beautifully maintained, nearly-new 3-storey end-unit townhomea rare blend of comfort, convenience, and contemporary design. Thoughtfully used as a vacation home, this property feels fresh, bright, and move-in ready. A covered driveway offers protection from snow and harsh weather, while the charming front porch provides a warm welcome into the spacious, family-sized interior. Inside, youll find a sun-drenched open-concept layout featuring expansive windows on three sides, flooding every room with natural light. The upgraded laminate wood flooring adds modern elegance throughout, replacing the standard carpeting for a more refined look and feel. The main floor boasts a seamless flow between the living, dining, and kitchen areasperfect for both everyday living and entertaining. Step out onto the balcony to enjoy your morning coffee or host sunset gatherings. South-facing exposure maximizes natural light and helps snow melt faster in the wintermeaning less shoveling and more comfort. Also the electric panel upgrade to 200amp. The end-unit placement ensures enhanced privacy and airflow, while premium appliances from top-tier manufacturers complete the upscale living experience. Ideally located just minutes from Highways 401, 412, and 407, youre only a 25-minute drive from Markham. This prime location offers the peace and quiet of suburban living, with the convenience of city access. Nearby essentials include grocery stores, pharmacies, and gas stationseverything you need is within reach. Whether youre a professional, a young couple, or a growing family, this townhome checks every box. Stylish, sunlit, and superbly locatedthis is more than just a home; its a lifestyle. (id:62616)
6287 O'neil Street Unit# 23
Niagara Falls, Ontario
Bright and spacious 1-bedroom apartment with private balcony, located on an top floor of a well-maintained, character-filled building in north-end Niagara Falls. Freshly painted throughout and featuring a modern kitchen and bath finishes, and durable hard surface flooring. Enjoy your own outdoor space on the private balcony. Heat and water included; tenant pays hydro. Card-operated laundry onsite. Parking available for $25/month. Pet-friendly with restrictions. Smoke-free unit. Conveniently located close to public transit, shopping, and other amenities. Applicants must provide full credit report, proof of income, and completed rental application. Receive a $100 laundry card with successful application! (id:62616)
3 - 696 Winona Drive
Toronto, Ontario
Welcome to this stunning 3-bedroom, 2-bathroom suite on the 3rd floor of a beautifully designed home at 696 Winona Drive. With over 1,200 sq ft of living space, this unit is perfect for families or professionals seeking comfort and style in the heart of Toronto (York).Features:CN tower view 3 Bedrooms with plenty of natural light, custom walk-in closet in the primary bedroom, and dedicated AC split systems for each and every room for year-round comfort.2 Bathrooms: One ensuite with a stand-in shower, and a shared washroom with a bathtub.Brushed Nickel Finishes throughout for a sleek, modern look.Ample Sunlight from multiple skylights and large windows.Spacious Balcony with room for an electric BBQ and views of the CN Tower.Modern Full Size Kitchen with ample storage, contemporary fixtures and a spacious kitchen island with room for seating . Dedicated Access: Private entry with remote door opener for guests.HRV System: Ensures continuous fresh air and improved indoor air quality.Parking Available: On request for an additional charge with quick access to major highways through Allen roadTransit Access: Just a 5-minute walk to TTC and Eglinton Crosstown LRT (ECLRT). 20 Minutes TTC ride to Union station (downtown toronto)Located in a quiet, desirable Toronto (York) neighborhood, steps away from parks, schools, transit, and amenities. (id:62616)
506 - 301 Markham Street
Toronto, Ontario
* Bright & Beautiful Loft At College/Bathurst With 9Ft. Ceilings *Floor-To-Ceiling Windows And Juliet Balcony Overlooking College St *Unobstructed North View. *Loads Of Ensuite Storage Space And Natural Light. *Engineered Hardwood Floors Throughout *The Bedroom Is Spacious With Double Closet And Sliding Doors For Privacy *This Boutique Building Contains Just 68 Units, Very Quiet *Close To Stores/Restaurants/Ttc Just Steps Away. (id:62616)
1407 - 170 Sumach Street
Toronto, Ontario
Brilliantly Bright West Facing Unit With Balcony Overlooking Unobstructed City View (Hello, Amazing Skyline Sunsets!). 2 Bed + 2 Bath Functional Split Room Layout - Both Bedrooms Fit A Queen Bed With Good Sized Closets. Main Space Complete With Modern Kitchen (Eat-In Island!), And A Spacious Living Area. But It's Not Just About What's On The Inside! Enjoy All This Neighbourhood Has To Offer - Steps To Regent Park Aquatic Center (Full 25M Pool) & Athletic Grounds (Basketball Courts, Running Track, Soccer Field, Outdoor Rink). Eat + Drink Your Way Through Leslieville, Distillery, Corktown, Or Cabbagetown. Stroll The St. Lawrence Market On The Weekend. Hop On The Streetcar Or Walk To Work On The Bay St. Corridor, Hospital Row, Or To Class At George Brown/TMU/UofT. Catch A Sunset At Riverdale Park. Excited (Or Exhausted!) Yet? You Can Really Do It All From Here. TTC At Your Doorstep, Highway Access & Don River Trail A Block Away. In Building Amenities: Gym, Basketball + Squash Courts!, Yoga Room, Steam Room, Visitor Parking + More. 1 Parking & 1 Locker. Attractive Opportunity For Investors Too. (id:62616)
5104 - 386 Yonge Street
Toronto, Ontario
Spacious 2-bedroom, 2-bathroom unit with 2 full-sized closets (820 sqft + 100 sqft open balcony). Features include 9ft ceilings and floor-to-ceiling windows, providing an abundance of natural light. The building also offers convenient access to an Ikea store within the building.Enjoy direct access to the underground College TTC subway station, 24-hour Metro, LCBO, Dollarama, banks, Service Ontario, and Government offices all without stepping outside.Just steps away from Barbara Ann Scott Park, Eaton Centre, Dundas Square, University of Toronto, Toronto Metropolitan University (Ryerson), hospitals, the Financial District, Queens Park, and a wide variety of restaurants and shops.Perfect location for convenience and luxury living! (id:62616)
80 Pearce Avenue
St. Catharines, Ontario
SELLER IS MOTIVATED and PRICE IS FLEXIBLE with serious offer! Welcome to 80 Pearce Avenue A Beautiful Bungalow in Sought-After North-End St. Catharines. Located in one of the most desirable neighbourhoods in St. Catharines, this well-maintained bungalow offers the perfect blend of comfort, charm, and functionality for your growing family. Nestled on a quiet street surrounded by mature trees and perennial landscaping, this home boasts excellent curb appeal with low-maintenance gardens and a welcoming covered front porch perfect for enjoying your morning coffee. Step inside to discover a bright and spacious living room featuring updated flooring and a neutral colour palette, creating a warm and inviting atmosphere. Down the hallway, you'll find three generously sized bedrooms and a beautifully maintained four-piece bathroom. The kitchen offers ample counter space, abundant cabinetry, and a large window that fills the space with natural light. A formal dining area leads to a stunning four-season sunroom with direct access to the private backyard ideal for year-round entertaining and family gatherings. The finished lower level adds significant value and flexibility, offering in-law suite potential with access from both the kitchen and sunroom. This level features a large rec room with a cozy gas fireplace, an updated three-piece bathroom, a fourth bedroom, modern laundry area, and abundant storage options including an oversized linen closet. Enjoy the convenience of living close to Sunset Beach, Happy Rolphs Animal Sanctuary, the Canal Parkway, top-rated schools, great shopping, and world-famous wine country Niagara On The Lake. Don't miss this incredible opportunity to own a move-in ready family home in a premium North-End location! (id:62616)
44 Duncan Drive
St. Catharines, Ontario
Freshly painted, 3+1 bedroom bungalow available immediately. Fabulous NORTH END location close to schools, parks and shopping. Nice quiet area with a lovely landscaped yard plus the use of the garage is included. Rec-room and office or 4th bedroom in the lower level. A convenient second bathroom in the lower level is being completed plus full Laundry facilities are available. Plenty of parking for 3-4 vehicles. The foundation was just waterproofed and the garage door replaced. Application must include references, recent credit report, income verification/employment letter. Lawn care, snow removal, utilities are the tenant's responsibility. No smoking inside the home, no pets. One year lease. (id:62616)
7850 Pender Street
Niagara Falls, Ontario
Entire House for lease! 7850 Pender Street Located in a desirable and family-friendly neighbourhood, this spacious and bright home is perfect for multi-generational living.The main floor features an open-concept living room, dining area, and kitchen, ideal for everyday comfort and entertaining. The upper floor offers 4 generous bedrooms and 3 full bathrooms, including a spacious primary bedroom with its own private ensuite bathroom. Another generously sized bedroom also comes with a private ensuite, making it a perfect second suite. The lower level has a separate entrance and includes a self-contained 2-bedroom suite with its own kitchen and bathroom, perfect for extended family members.Enjoy a large backyard and a spacious deck, great for outdoor activities and relaxation. Conveniently located close to schools, shopping, parks, and transit. Available on July 1. Looking for a responsible family. (id:62616)
608 - 160 Flemington Road
Toronto, Ontario
Very Affordable, Comfortably Livable, Completely Renovated, Large 1brm+Den Suite. Thousands Spent on New Flooring Throughout, SS Appliances, Pot Lights. New under Cabinet Lights. The Living Room has a W/Out to Huge Balcony In The Yorkdale Condo. Very Functional Layout, Good Size Den with Sliding Door Providing For Privacy. Can be Used as Second Bedroom or Office. Prime Bedroom Has High-Quality and Well-Executed Design Elements, such as Wall Panels with Wall Sconces, and New Closet Organizers. The room is Visually Appealing Due to the Quality of its Components. Floor To Floor-to-ceiling Windows make the Suite very Sunny And Bright. Perfect Location. Close To All Amenities. Minutes to York U, U Of T, And Downtown Toronto. Just Steps To The Yorkdale Subway, TTC/Yorkdale Mall/ Gourmet Restaurants And Unbeatable Urban Convenience. Easy Access To Hwy 401 & Allen Expressway. (id:62616)
706 - 40 Old Mill Road
Oakville, Ontario
This impressive 1,060 sq. ft. condo features 2 bedrooms plus a den and 2 full bathrooms, perfectly located just a 3-minute walk from Oakville GO Station, Whole Foods, restaurants, and more. The unit showcases brand-new, water- and scratch-resistant vinyl flooring throughout and an open-concept kitchen with newly refinished white cabinetry, granite countertops, stainless steel appliances, and a breakfast bar.The primary bedroom boasts a 3-piece ensuite and a walk-in closet with built-in organizers. The second bedroom, with elegant French doors, allows natural light to flow through and offers open views from the kitchen and living room. Step out onto the private balcony from both the living room and second bedroom, enhanced with invisible Dream Screens.The versatile den is ideal for a home office. In-suite laundry.Plenty of visitor parking.The building offers excellent amenities:pool, gym, party room, outdoor BBQ area, and more and is located within a top-rated school district: Trafalgar High School, E.J. James, New Central Public School, and Maple Grove. This home combines modern comfort with unbeatable convenience and value.heating,cooling and water are included .Tenant to pay hydro. one underground parking space and locker included. Available immediately. (id:62616)
1607 - 30 Elm Drive
Mississauga, Ontario
Welcome to your dream home in the heart of Mississauga! This stunning one-bedroom apartment is located in a luxurious, brand-new building that offers the perfect blend of modern elegance and convenience. Imagine living in a space that feels like a high-end hotel, complete with state-of-the-art amenities such as a fully equipped gym, billiard room, private movie theatre, party room, and a spacious outdoor BBQ area perfect for summer gatherings. All of this is included in a very reasonable rental price, making it an unbeatable value for luxury living. The apartment itself is thoughtfully designed with high ceilings, an open-concept layout, and a sleek, modern kitchen featuring a central island, new appliances, and easy-to-maintain laminate flooring. The spacious den can be used as a home office or even a second bedroom, offering flexibility for your lifestyle. With two full bathrooms and breathtaking views of Mississauga and the distant Lake Ontario, this sunny unit is move-in ready and waiting for you. Located at 30 Elm Dr. West, this building is steps away from the future LRT line and within walking distance of Square One, City Hall, Celebration Square, Central Library, YMCA, Seneca College, and countless businesses and services. With the Square One Bus Hub providing quick express connections to Kipling Subway Station, you won't even need a car to enjoy everything this vibrant area has to offer. We are seeking responsible tenants who will maintain the unit in its current pristine condition. Applications must include all required documents, and the landlord reserves the right to verify credit, income, and references through the SingleKey program at the applicant's expense. International students and newcomers are welcome to apply under certain conditions. Don't miss this opportunity to live in a luxurious, convenient, and vibrant community/// NO PETS ///SUITABLE FOR 2 PEOPLE MAXIMUM/// (id:62616)
6636 Edenwood Drive
Mississauga, Ontario
Don't Miss This Incredible Opportunity To Own A Spacious, Updated Family Home With A Separate Entrance And 2Bd Basement Apt In One Of Mississauga Most Desirable And Convenient Neighbourhoods! This Bright And Beautifully Maintained 4+2 Bedroom, 4-Bathroom Home Offers An Ideal Blend Of Comfort, Style, And Functionality Perfect For Growing Or Multigenerational Families. Step Inside To Discover A Sunlit Interior With Large Windows, Pot Lights, Tile And Hardwood Flooring Throughout. Family Size Renovated Kitchen (2020/2021) Features Modern Cabinetry And Marble Countertops, Remote Controlled Blinds. This Home Flows Effortlessly Into Multiple Living Spaces, Including A Generous Family Room With Fireplace And Three Walkouts To A Pool-Sized Backyard, Large Deck and Gazebo For Entertaining Or Relaxing Outdoors. There Are 4 Oversized Bedrooms, Updated Bathrooms, Double-Car Garage With Direct Home Access. New Garage Doors (2020)New Doors And Windows (2021)Exterior 2nd Floor Eavestrough, Accent Lighting For Enhanced Curb Appeal. New Roof (2020). Interior/Exterior Security Camera's, Blinds, Garage/Front Doors, Exterior LED Lights All Controlled By Your Phone App. Separate Side Entrance To The Just Built 2Bedrooms In The Bsmt. Includes, A 3pc Bath, Hookup for Kitchen Sink and Vented Stove Is Available. This Additional Space Will Offer Excellent Potential For In-Laws Or Rental Income (Buyer To Verify Local By-Laws)..Located Just Steps From Meadowvale Town Centre, Parks, Restaurants, Close To Churches, Mosque, And On The Direct UTM Bus Line, Schools. Easy Access to Hwy's 401, 403, 407. This Home Is Perfectly Positioned For Convenience And Community. This Is The Family Home You've Been Waiting For! (id:62616)
32 Tanners Drive
Halton Hills, Ontario
Step into this charming 3 bedroom family home that combines modern elegance with cozy comfort in an exceptional location close to parks, shopping, schools and the recreation centre/arena. Perfectly designed for both families and first-time buyers, this stunning home is a true gem that you won't want to miss! The spacious main floor boasts a large separate livingroom, complete with rich hardwood floors overlooking the covered front porch. As you meander down the hall, outfitted with upgraded floor tiles, you are greeted with an open concept spacious family room flowing seamlessly to showcase a large kitchen with pennisula and breakfast bar that's sure to be the heart of your home. With newer appliances and a built-in microwave rangehood combo, this kitchen is not just functional, but a feast for the eyes! Venture upstairs to discover a versatile loft space that can adapt to your lifestyle! Ideally situated in the upper hallway, this area could be utilized as a library, home office or perfect homework station. This level includes a large primary bedroom with 4 piece ensuite, walk in closet & secondary closet, 2 additional bedroom and, a stylish 4-piece bathroom. Picture yourself cuddling up by the familyroom electric fireplace on a chilly evening, creating memories with loved ones in your beautifully designed living space. The designer decor throughout the home adds a touch of rich warmth, making every corner Instagram-worthy! Dont forget about the fully fenced property including mature landscaping and rear yard patio. Plus a single car garage perfect for keeping your vehicle safe and sound! Whether you're downsizing or just starting out, this 3 bedroom family home offers the perfect blend of style, comfort, and versatility. (id:62616)
Apt 2 - 225 Mcroberts Avenue
Toronto, Ontario
New construction, 2nd floor apartment with 3 bedrooms, spacious kitchen with multiple cabinets and walkout to backyard. Laundry in basement coin operated. Hydro extra. 2 schools, public and catholic walking distance. JJ Piccininni Rec centre, parks, restaurants, bakeries within a few blocks. Enjoy home in this compact apartment overlooking Prospect cemetery. Small balcony at the back, and windows throughout. Caledonia bus route half a block away. (id:62616)
2460 Felhaber Crescent
Oakville, Ontario
Locations!!! Joshua Creek Executive Semi-Detached Home On A Quiet Crescent! Easy To High Way And Walk To Parks, Iroquois Ridge Rec Centre And Highly Ranked Iroquois Ridge High School And Holy Trinity Schools. Recently Finished Basement. Hardwood Floors, Crown Moulding, Vaulted Foyer, 2nd Floor Laundry. Wired For Internet In All Bedrooms, Dr & Rec Room. Kitchen With S/S Appliances, Quartz Countertop, Marble Backsplash, Granite Sink, Pot Lights And More!!! (id:62616)
326 Tiny Beaches Road S
Tiny, Ontario
Experience the pinnacle of waterfront luxury with this breathtaking, newly built cottage nestled along one of Georgian Bays most desirable and expansive sandy beach stretches. This 2-year-old, custom-designed residence showcases impeccable craftsmanship and top-to-bottom luxury finishes, offering a truly elevated lifestyle. Set on a premium 50 x 185 ft lot with private beach access, this 4-bedroom, 5-bathroom home boasts panoramic water views that define the essence of lakeside living. The open-concept layout includes a captivating great room with soaring ceilings and a walkout to a spacious deck perfect for entertaining or unwinding to sunset views. The designer kitchen features a sleek granite waterfall island, high-end appliances, and a herringbone tile backsplash, blending elegance and functionality for everyday enjoyment or culinary entertaining. The walk-out lower level enhances the homes versatility, offering additional guest accommodations with ensuite baths and direct access to the beach. Move in and enjoy a turn-key, four-season escape where modern design meets the serenity of Georgian Bay. (id:62616)
1910 - 28 Interchange Way
Vaughan, Ontario
Brand New, never lived in Luxury unit. With beautiful and bright unobstructed views, this unit offers 2x bed, 2x bath, high 10' ceilings and almost 700sqft of interior space. Modern kitchen with additional upper cabinet and appliances: fridge, stove oven, microwave, washer/dryer. Existing elf's and window coverings. Residents will have access to an abundance of amenities: indoor swimming pool, full-sized basketball court, soccer field, art and music studios, farmers market, gym and fitness centre, pet spa, business center. Conveniently located near: Cineplex, Costco, IKEA, Vaughan Mills Shopping Mall, Hwy 7 and 400 (id:62616)
5706 - 225 Commerce Street
Vaughan, Ontario
Experience luxury living in this brand-new 2-bedroom plus 2-bathroom condo perched on the 57th floor, showcasing stunning panoramic views in the dynamic core of Vaughan. Enjoy a bright, modern open-concept layout with floor-to-ceiling windows, a designer kitchen featuring high-end built-in appliances and quartz countertops/backsplash, and convenient in-suite laundry. Residents benefit from premium building amenities, including 24-hour concierge service, elegant lounges, and versatile party/meeting rooms. Ideally situated just steps from the TTC VMC Subway and Viva Transit, with quick access to Hwy 400/407, York University, Seneca College, Costco, IKEA, Cineplex, restaurants, grocery stores, and shopping. (id:62616)
2206 - 950 Portage Parkway
Vaughan, Ontario
The large corner unit has 2 bedrooms, 2 bathrooms with a generous 770 sq ft of living space + 171 sq ft balcony. Enjoy the airy 9 ft ceilings and an open concept layout with floor-to-ceiling windows, modern interior finishes and Gaze upon unobstructed panoramic views to the south (CN Tower!) , subway station steps away and easy access to Hwy 400 & 407, commuting is a breeze. Just 43 minutes go to GTA. 10 minutes to York University. When it comes to local amenities, an array of shops, restaurants, entertainment, health & wellness services, beauty salons and many more conveniences are at your doorstep. And there are perks -One free YMCA membership included. (id:62616)
Main - 414 Oceanside Avenue
Richmond Hill, Ontario
Spacious and naturally lit 3 bedroom home in the heart of Richmond Hill. Separate entrance with a large living room, Close to all amenities, parks, stores, restaurants and Richmond Hill GO Station. Exclusive use of backyard and separate laundry. whole house fully painted, newer fridge and dishwasher. Separate driveway, no need to coordinate parking with basement, 3 designated parking spots (id:62616)
124 White's Hill Avenue
Markham, Ontario
Sunfilled End Unit Freehold Townhome In Fabulous Cornell Village. Just Like A Semi! 1794 Sf (Mpac). All Brick, Great Floor Plan Offers Loads Of Windows, Main Floor Family Rm, Hardwood Flrs, Quartz Counters & Custom B/S, Wrap Around Porch, Huge Master W/Luxurious 4 Pc. Ensuite-Whirlpool Roman Tub & Separate Shower, Other Two Bedrooms Share 4 Pc. Bath, Fenced Yard & Deck, Parking Pad. Close To 407, Hospital, Parks & Community Centre. (id:62616)
54 Matawin Lane
Richmond Hill, Ontario
Introducing this stunning, never-lived-in 2-bedroom, 2.5 bathroom end unit condo townhouse in the prestigious Legacy Hill community of Richmond Hill. Boasting approximately 1,220 sqft of contemporary living space, this thoughtfully designed home is filled with natural light from expansive windows and features a seamless open-concept layout. High-end finishes include a modern kitchen countertop, extended designer cabinetry, stainless steel appliances, and a stylish electric fireplace that creates a warm, inviting ambiance. The versatile main-floor could be an open concept office , perfectly suiting families or remote professionals. Enjoy two large walk-out balconies offering inside court views ideal for morning coffee or evening relaxation The property includes a private attached garage with an upgraded EV charging outlet, catering to environmentally conscious residents.Located just few minutes drive from Costco, Walmart, T&T, restaurants, parks, and premium shopping, this home offers unbeatable convenience. Commute with ease-Hwy 404 and GO Bus transit are just one minute away, This home is nestled in a tranquil, family-friendly neighborhood amidst parks and trails, offering the perfect blend of comfort, luxury, and accessibility. Don't miss the opportunity to be the first to call this bright, modern townhouse your new home in one of Richmond Hills most sought-after locations. (id:62616)
354 Spruce Street
London, Ontario
On a beautiful quiet treed street, sits this newly renovated historic charmer multi-unit property; only a street over from the beautiful spacious Kiwanis park. The location is also good for transit access and proximity to all neccessary services. A perfect oppurtunity awaits a new homeowner for an ideal mortgage helper situation as the garden suite ADU unit that sits independent of the main structure duplex is set to be vacant for September 1st, 2025. The second story addition of a new upper legal unit was just completed with building permit in 2023. This is the perfect owner occupy mortgage helper, multi-generational home or turnkey investment property with nearly $64,000 in annual rent income currently. Top to bottom, nearly everything has been redone — from new luxury vinyl plank floors throughout, new roofs, a new on demand high efficiency hot water heater system, new plumbing and electrical throughout, energy efficient windows, brand new kitchens (with gas stoves), brand new redone bathrooms with luxury tile, and stainless steel appliances. This is not one to miss, such a unique property with all these features rarely comes on the market. Presently the main level three bedroom unit is rented at $2399 a month (with new lease signed to existing tenants as of June 1st, 2025); the upper unit is rented at $1400 a month (effective as of March 15th, 2025) and the garden suite unit is currently rented at $1529 a month, however will be vacant as of September 1st, 2025 through natural turnover from a tenant that loved their time in this location. This property operating at a 8%+ Cap Rate at asking price! (id:62616)
Upper - 153 Dance Act Avenue
Oshawa, Ontario
upper portion for lease 6 car parking 4 in driveway and 2 garage inside Absolutely Gorgeous Home In Demand area " Located Near Highway 407, Uoit And Durham College. This Beautiful 4 Bedroom Home With Walk-Out BsmtFeatures not part of lease Tasteful & Modern Finishes Included 9 Ft Ceiling. Custom Gourmet Kitchen W/Center Island, S/S App & Breakfast Bar. Double Door Entry To Foyer. Beautiful M/Washroom, Hardwood Floors Thru-Out. Oak Staircase W/Iron Pickets. Modern Light Fix. A Must See basement not included and spacious 4 rooms (id:62616)
2901 - 70 Temperance Street
Toronto, Ontario
Welcome To The Indx Condominiums! Central Location In The Heart Of The Financial District With Smart Open Concept Layout! Unobstructed Views Of Nathan Philips Sq. Contemporary Sleek Kitchen W/Luxury Integrated Appliances & Granite Counter. Walk To Everything - Subway, City Hall, Eaton Centre, Restaurants, U Of T, George Brown, Hospitals & Underground Path. (id:62616)








