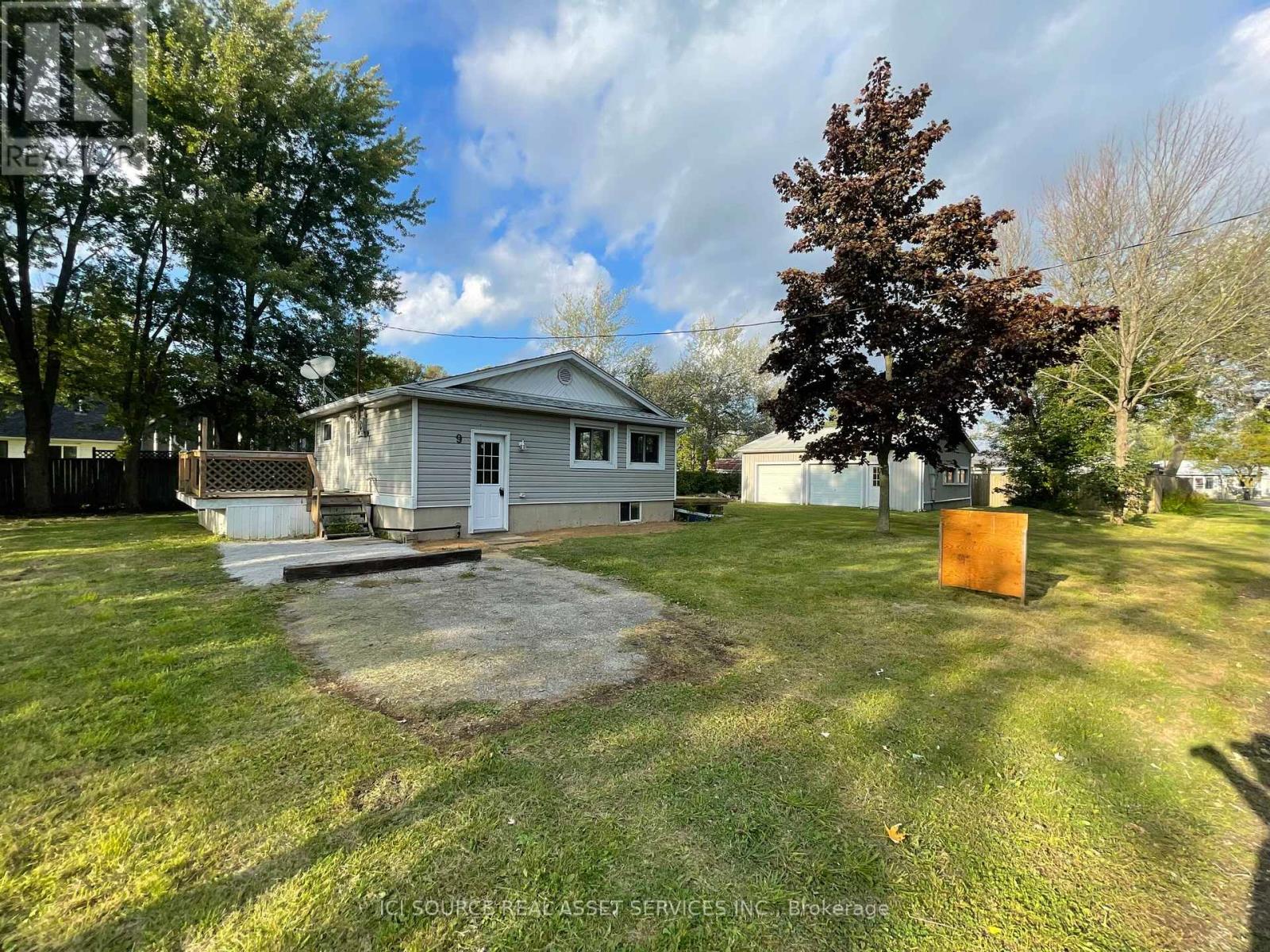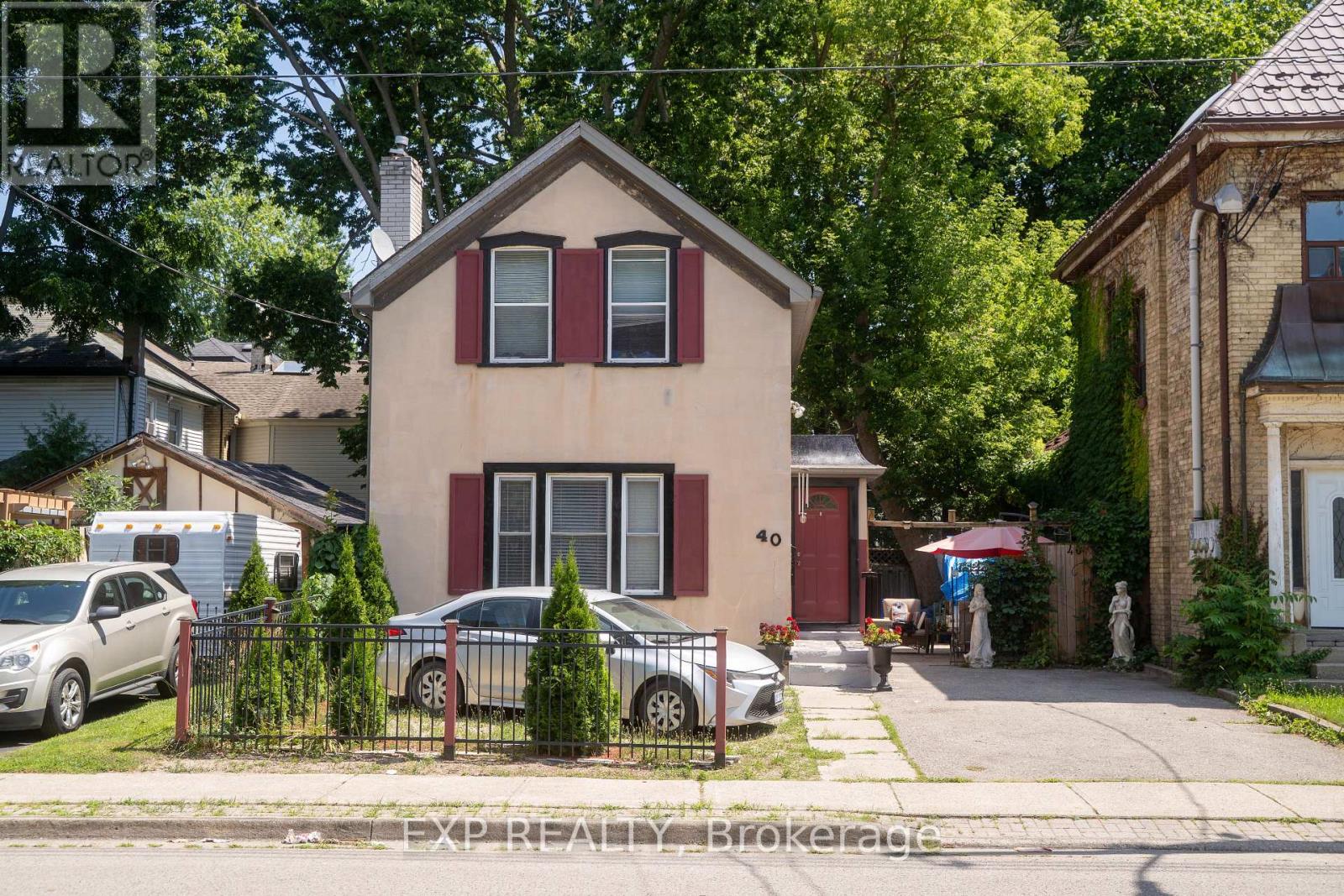7 - 51 Ferndale Drive
Barrie, Ontario
This 3-bedroom, 1.5-bath condo townhouse offers a practical layout in a convenient location. The main floor features an open-concept living and dining area with large windows, a 2-piece bath, and a feature wall. The kitchen includes stone countertops, stainless steel appliances, and in-unit laundry. Upstairs are three well-sized bedrooms and a 4-piece bath. The home comes with two parking spots one owned and one rented. Located close to amenities and walking trails. Book your showing today. (id:62616)
Ph05 - 68 Abell Street
Toronto, Ontario
Spectacular East Facing Penthouse With Unobstructed Views Of Downtown Toronto Skyline. Unique Layout: Redesigned 3 Bedroom Unit To Spacious Open Concept One Bedroom+ Den Suite With Two Bathrooms. Parking & Locker l Preferred East Exposure facing the park with direct unobstructed views of the CN tower! Freshly painted suite! Granite Counters, Laminated Flooring And Abundant Closets. Stroll To Everything! The Drake Hotel, Shopping, Theatre, 24 Hr Street Car, Restaurants, Galleries, parks, trendy restaurants & coffee shops and the Ossington and Dundas West nightlife.. all within a short stroll. (id:62616)
44 Ottawa Street S
Cayuga, Ontario
This is not a cookie cutter home! Immaculate two storey home with unique mansard style roof on a quiet street in the mature area of Cayuga, friendly town with lots of amenities located about 30 mins from Hamilton/403. The current owners have taken such care in maintaining this 4+1 bedroom 1 and a half bath home. Main level features gorgeous custom kitchen with white cabinetry, island/breakfast nook, stainless steel applinces & more. Massive dining room holds an impressive harvest table with ease, cozy living room with n/gas fireplace, plus main floor bedroom/den/office, two piece powder room - gleaming ash hardwood floor through out the main level with a natural finish. Upstairs offers tons of space, newer flooring throughout and includes a large primary bedroom with walk in closet, 3 additional good size bedrooms and a 5 pc bath. Recently finished lower level offers high ceilings, laminate flooring through out, and pot lighting. Good sized family room, gym room, office, and laundry/storage room. Large two car garage with bonus storage area above for the car enthusiast. Large fully fenced backyard includes two tiered deck system with hot tub, plus handy garden shed. Lots of room to park on the driveway. Windows all updated since 2007, furnace is 2010, central air is 2021, and water tank is 2013. Roof shingles replaced in 2008. This home is looking for a new family - ready to move right in! (id:62616)
64067 Wellandport Road
Wainfleet, Ontario
Hobby and equestrian farm, or homesteader enthusiasts, this 10.03 acre property is perfect for those looking to embrace a rural lifestyle. Featuring a 30’x40’ barn with 7 horse stalls measuring 9’ x 10’ each, a tack room, and concrete walkway. A 50’x60’ riding arena. (1991), with two 12 x12’ doors. Water for barn available from well in garage. Outbuildings include a 16’x24’ detached garage, concrete floor & hydro.There are several paddocks. There is a large pond approx. 50’ across and 15’ deep.The lovely rear yard has a 10’x12’ garden shed, & 8’x15’ shelter with a screened in front section, a 14’x20’ deck with a pergola as well as above ground pool installed in 2018.The home features a kitchen with granite counters, ceramic backsplash, a cooktop, built-in oven and laminate flooring. Formal dining room has laminate flooring & door to covered front porch. Living room includes a propane fireplace. Office/den on the main level has laminate flooring. Updated main floor 4-piece bath. Laundry and utility room just off the mudroom. 2nd floor has updated flooring throughout. Master bedroom features a 3-piece ensuite bathroom a soaker claw-foot tub, linen closet and walk-in closet. 2nd and 3rd bedrooms have updated flooring and single closets. The majority of windows were replaced approx 15 years ago. Vinyl siding exterior. Shingles approx. 15 years old (40 year shingles). Field stone foundation. Double wide gravel driveway can park up to 6 cars. (id:62616)
64067 Wellandport Road
Wainfleet, Ontario
Hobby and equestrian farm, or homesteader enthusiasts, this 10.03 acre property is perfect for those looking to embrace a rural lifestyle. Featuring a 30’x40’ barn with 7 horse stalls measuring 9’ x 10’ each, a tack room, and concrete walkway. A 50’x60’ riding arena. (1991), with two 12 x12’ doors. Water for barn available from well in garage. Outbuildings include a 16’x24’ detached garage, concrete floor & hydro.There are several paddocks. There is a large pond approx. 50’ across and 15’ deep.The lovely rear yard has a 10’x12’ garden shed, & 8’x15’ shelter with a screened in front section, a 14’x20’ deck with a pergola as well as above ground pool installed in 2018.The home features a kitchen with granite counters, ceramic backsplash, a cooktop, built-in oven and laminate flooring. Formal dining room has laminate flooring & door to covered front porch. Living room includes a propane fireplace. Office/den on the main level has laminate flooring. Updated main floor 4-piece bath. Laundry and utility room just off the mudroom. 2nd floor has updated flooring throughout. Master bedroom features a 3-piece ensuite bathroom a soaker claw-foot tub, linen closet and walk-in closet. 2nd and 3rd bedrooms have updated flooring and single closets. The majority of windows were replaced approx 15 years ago. Vinyl siding exterior. Shingles approx. 15 years old (40 year shingles). Field stone foundation. Double wide gravel driveway can park up to 6 cars. (id:62616)
95 Franklin Street N
Kitchener, Ontario
BRAND NEW PURPOSE BUILT FOUR-PLEX! NO RENT CONTROL HERE! ANOTHER QUALITY NEW VILLA GROUP BUILD! This custom build four unit building offers its new owner years of carefree investing with a great return. You set the rents and pick your own hand picked quality tenants. Designed with the investor in mind this building features no interior hallways to maintain. In suite laundry rooms in all suites. Open concept modern layouts with custom kitchens with quartz counter tops. High quality hard surface flooring throughout. Separate HVAC systems in all units with all separate meters. Full unfinished basement with 2 separate doors gives this property even more additional potential. Great Stanley park neighbourhood close to all amenities. This is a great opportunity for the savvy investor looking to add a quality income producing property to their investment portfolio. Full 7 year Tarion warranty!! (id:62616)
15 Shade Street
Cambridge, Ontario
DEVELOPMENT OPPORTUNITY: This property located in the downtown core making it eligible for various Downtown Development and Revitalization (Core Areas) programs. Windows and doors updated in 2004, A/C and furnace in 2021. The property features 3 bedrooms, 4 piece bathroom and a walk-up attic, adding to its versatile layout. The property need extensive work however its location and zoning present a unique opportunity for renovation or redevelopment to capitalize on the downtown core's revitalization initiatives. The R5 (CO) zoning allows for mixed residential/commercial development. (id:62616)
7 & 9 Walter Drive
Haldimand, Ontario
*PEACOCK POINT!* Lake Erie South Coast Lakefront Area 7 & 9 Walter Dr. (some maps show Water Dr.) Haldimand, Nanticoke (Selkirk) Lake & Park Access & 20mins from Port Dover, Open Concept 4 Season Cottage/Home/Investment Property. Ready to Customize to your Taste, Full Height-Full Basement. Highly Sought After Rare Triple Wide Lot, 180 feet x 85 feet (.35 Acres), 25x32' Insulated Garage/Work Shop/Studio with Hydro & Metal Roof & Exterior. This Secondary Building has Loads of Potential & Possibilities. House currently set up as one bedroom, more could easily be added. Two large decks to capture sunset, and sunrise. Two separate driveways. Beautiful Mature Hardwoods, Red Maple. Easy access to Marinas, Walk to Park, Beach, General Store, Community Centre. Lots of windows and natural light. Quiet, Lakefront community. 20mins to Port Dover 45 mins to Hamilton, Brantford & 403, 90 mins to GTA or London (id:62616)
40 Cartwright Street
London East, Ontario
Welcome to this charming Fully Licensed legal duplex located in the heart of Wood field Downtown London. This property offers an exceptional opportunity for both homeowners and investors, blending modern updates with charm and functionality. Situated in the heart of the city, the property offers convenient access to all major amenities and is located on a major bus route, ensuring connectivity to all parts of the city including western university and Fanshawe college. Walking distance to Excellent schools such as Central High School, Beal High School, Catholic Central HighSchool, and Wood field French Immersion Elementary. Upstairs is currently rented for $800/ month. The tenant-occupied upper unit provides immediate rental income, featuring one bedroom and one bathroom unit. With a total a 4 parking spots on the driveway gives you ample of room for all your vehicles. Separate Electrical andWater meters for both units give you and your tenants full flexibility. See it to believe it. (id:62616)
Bsmt - 55 Garner Road E
Hamilton, Ontario
One Bedroom, One bath basement apartment. Close to Ancaster downtown. Two major shopping areas nearby, walmart, public transit at the front of the property. Utilities Included. Common laundry room with side by side washer and dryer. Close to 403 Exit (id:62616)
16 John Street
Haldimand, Ontario
Welcome to 16 John Street, Hagersville Where charm meets convenience. Nestled on a mature, private lot in the heart of Hagersville, this beautifully updated two-storey home offers the perfect blend of character and modern comfort. With 3 bedrooms and 1.5 bathrooms, this move-in ready home is ideal for families or anyone seeking more space with the feel of country livingwhile still being just a short drive to all major amenities in Caledonia. The main floor boasts a spacious and sun-filled living and dining area, perfect for family gatherings or entertaining friends. The updated kitchen features stainless steel appliances, a stylish tiled backsplash, and abundant cupboard and counter spaceplus room for a breakfast table to enjoy your morning coffee. Off the kitchen, you'll find a practical mudroom with main-floor laundry, offering year-round functionality for busy households. A bright and generously sized main-floor bedroom with pot lighting and an eye-catching accent ceiling completes the main level. Upstairs, youll find two more comfortable bedrooms, a spacious 4-piece bathroom, and a versatile denideal as a home office, playroom, or cozy lounge space. Step outside to enjoy the fully fenced backyard, complete with a covered storage area and an oversized driveway with ample parking. Dont miss your chance to own this charming home in a peaceful settingoffering space, privacy, and proximity to all the essentials. (id:62616)
301 - 43 Goodwin Drive
Guelph, Ontario
Welcome to this bright and inviting 2-bedroom plus den unit, located in the highly sought-after South End of Guelph. With a fantastic layout, this property offers the perfect blend of comfort, convenience, and style. Whether you're a growing family, a young professional, or someone looking for easy access to everything Guelph has to offer, this unit is ideal. The home features two spacious bedrooms and a versatile den, which can be easily adapted to your needs .The location is unbeatable, just minutes away from schools, grocery stores, gyms, gas stations, and all your daily necessities. Plus, youll enjoy quick access to Highway 6 and Highway 401, making commuting and travel effortless. The neighborhood is family-friendly, quiet, and safe, with parks and green spaces nearby, ideal for outdoor activities and quality family time. This home truly offers the best of Guelph livingpeaceful yet accessible, modern yet cozy. Dont miss out on this fantastic opportunity to make it yours. Schedule your viewing today! (id:62616)












