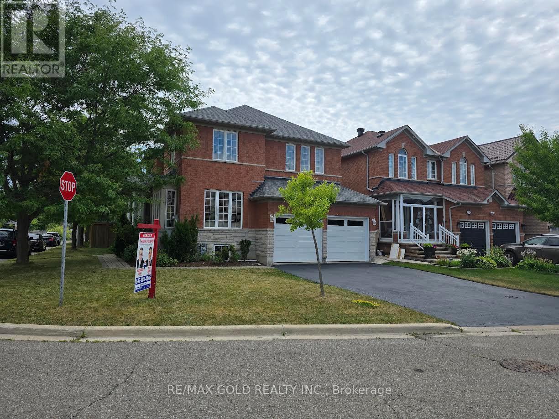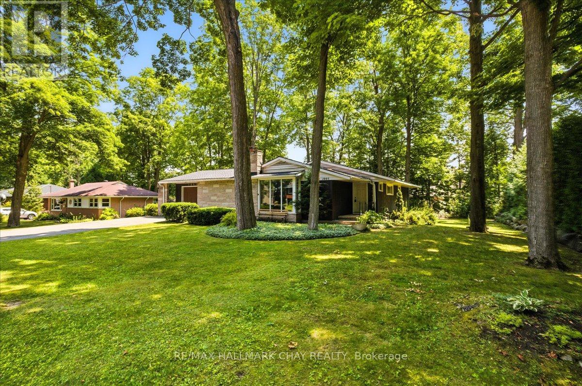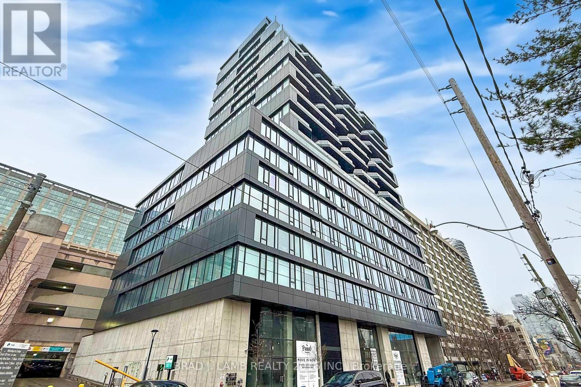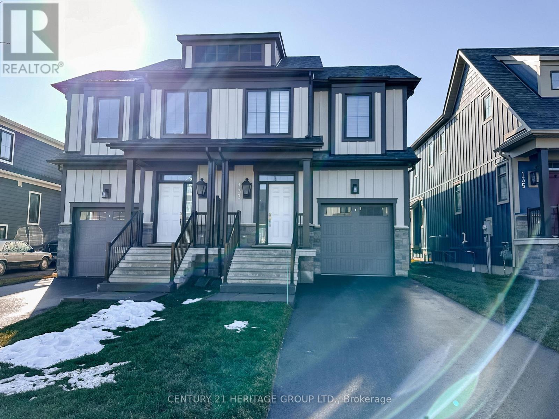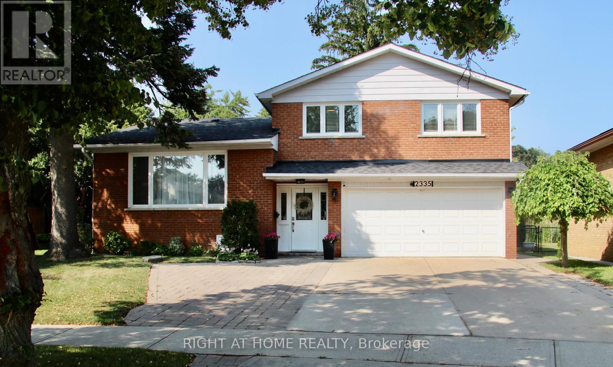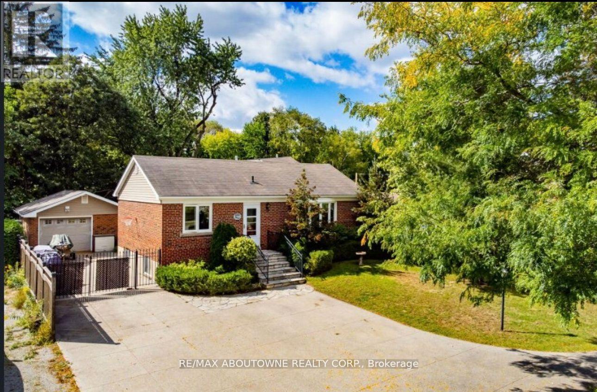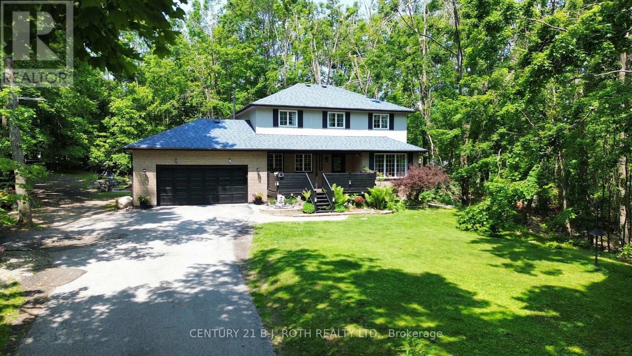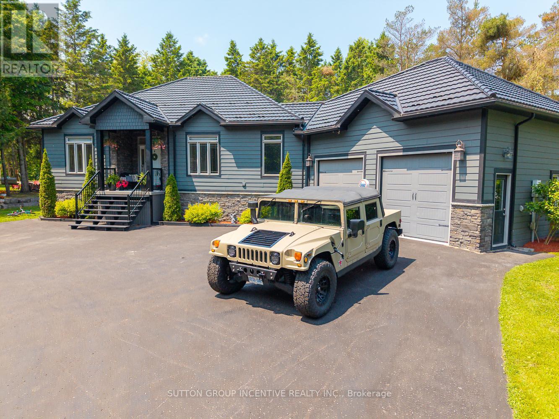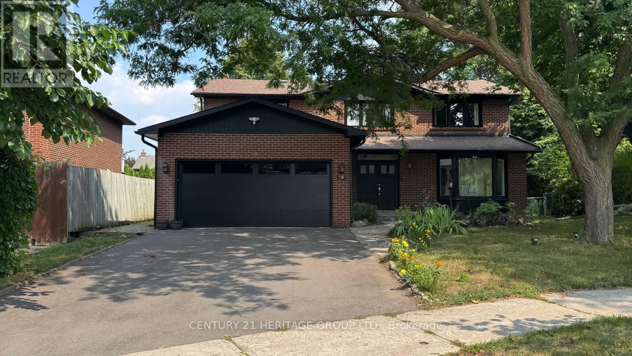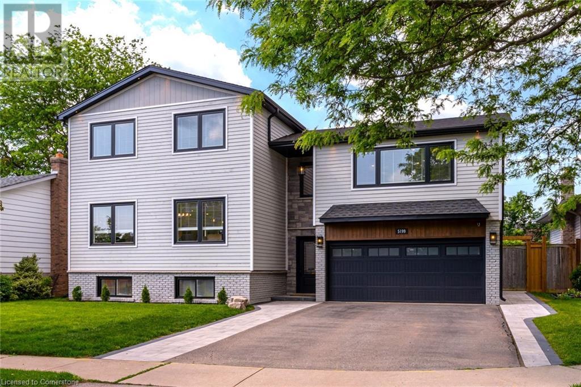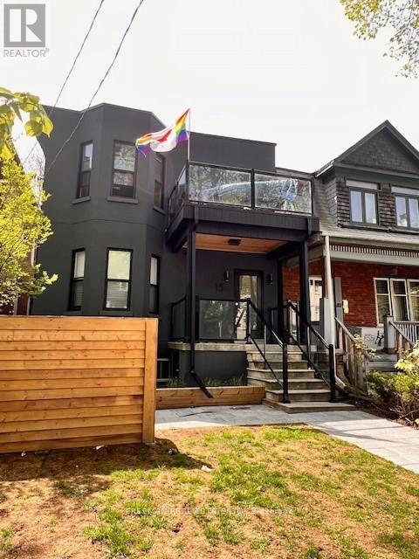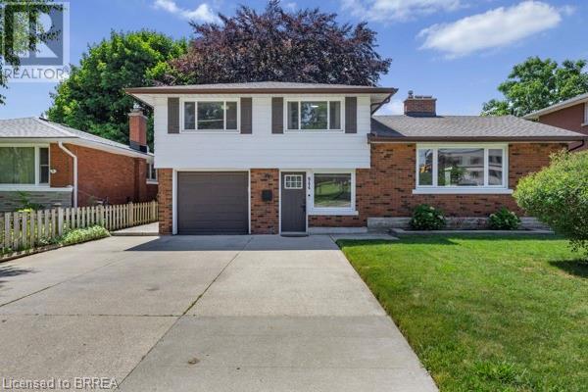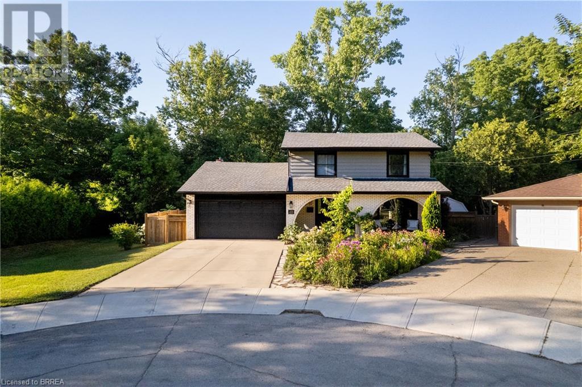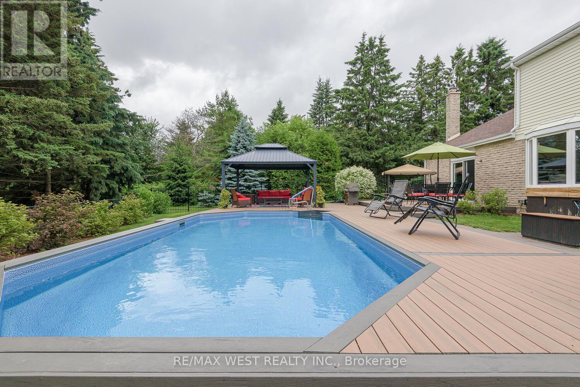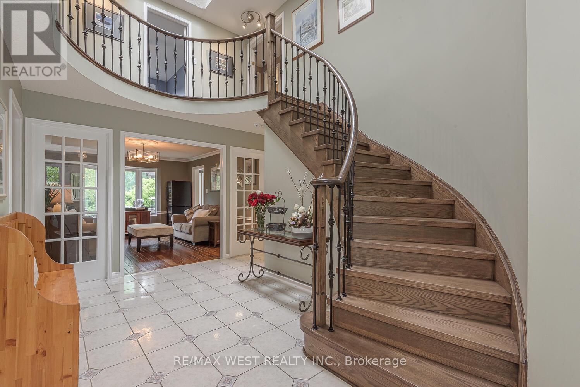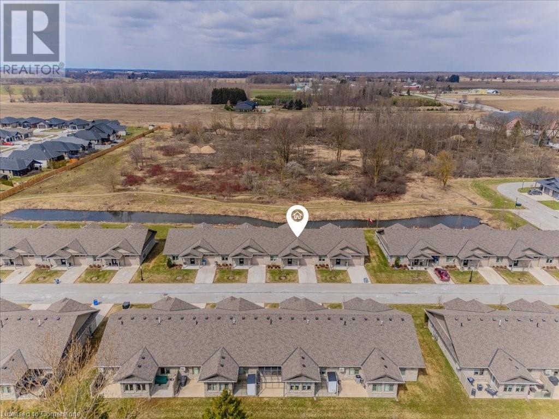468 Sparling Crescent
Burlington, Ontario
Welcome to 468 Sparling Cres in desirable Longmoor! ! A rare and incredible opportunity in a highly sought-after neighbourhood! This fully updated 3+1 bed/ 2 bath, updated raised ranch sits on one of the largest lots in the area, and offers stylish, functional living both inside and out. The open concept main floor offers the perfect space for entertaining with the brand new kitchen with SS appliances and quartz counters, as well as an island with breakfast bar seating for 3. Beautiful Brazilian cherry hardwood flooring throughout the entire main floor. Walkout to the MASSIVE raised composite deck with a view overlooking the entire backyard - perfect for summer BBQ's! The fully finished basement with family room and full kitchen offers a great space for the whole family, as well as an extra bedroom and bath with oversized glass shower - Perfect for in-law potential. Two walkouts for easy access to the yard. The backyard is offers endless potential - tons of room for a swimming pool for those hot summer days, or a skating rink in winter, or even vegetable gardens! Walk to Appleby Village, Longmoor Park, Nelson Arena & Pool. This home truly has it all! (id:62616)
171 New Lakeshore Road
Port Dover, Ontario
Prime Port Dover location. Attention to design and detail is evident throughout this amazing custom-built home. Featuring a gourmet chef’s kitchen with Jenn-Air appliances, Butler’s Pantry, large dry food pantry, quartz counters and centre island that’s open to the dining and living area with an impressive beam accented ceiling, fireplace feature wall and sliding door access to the screened in porch. Primary bedroom with 5-piece ensuite with heated floor, walk in closet and views of the backyard oasis. Main floor laundry and spacious mudroom with garage and exterior access. The loft offers a sense of serenity with a south view of Lake Erie, a vantage point that overlooks the great room below, 4pc bathroom with heated floor and water closet, spacious walk-in dressing room with the open living area currently being used as the primary bedroom. The fully fenced yard is perfect for outdoor entertaining featuring an in-ground pool with water fall feature, sun patio, pergola and patio pool bar. Close to all amenities with The Links at Dover Coast Golf Course just steps away through the rear gate. Enjoy vacation style living. Welcome home! (id:62616)
14 Martineau Road
Brampton, Ontario
2706 Sq Ft As Per Mpac!! Welcome To 14 Martineau Road, Fully Detached Luxurious Home Built On Premium Corner Lot. Comes With Finished Basement . Main Floor Offers Separate Living, Sep Dining & Sep Family Room. 9 Ft Ceiling On The Main Floor. Fully Upgraded Kitchen With Quartz Countertop, S/S Appliances & Breakfast Area. Hardwood Floor Throughout The Main Floor Second Floor Offers 4 Good Size Bedrooms & Spacious Loft. Master Bedroom With Ensuite Bath & Walk-in Closet. Finished Basement Comes With 2 Bedrooms & Washroom. Upgraded House With Brand New Furnace, Roof Was Replaces 5 Year Ago. Beautiful Backyard With Large Concrete Patio And A Storage Shed. Upgraded Kitchen Counters & Tiles. (id:62616)
38 Rising Hill Ridge
Brampton, Ontario
Discover this beautifully upgraded corner semi-detached home in Brampton's prestigious Westfield community in Bram West.The home is at the border of Mississauga & Brampton. Step through a welcoming foyer adorned with ceramic flooring and a handy closet, leading into a, open-concept main floor. The spacious living area showcases rich hardwood floors, pot lights, and a large picturesque window, flowing seamlessly into dining space. The gourmet kitchen is a true centerpiece, featuring granite countertops, a contemporary mosaic backsplash, and a gas line for your range/stove. A chic pendant light accents the breakfast bar and a sleek range hood. The kitchen opens to a cozy dining area with hardwood flooring and walk-out access to a large backyard with patio, ideal for entertaining and everyday comfort. A gas fireplace with a custom stone surround adds warmth and charm to the living space. Smart home features include WiFi-enabled pot lights and an Ecobee thermostat with Alexa integration, offering both convenience and efficiency. Oak staircase with modern metal pickets leads to the upper level, where you'll find four generously sized bedrooms. The primary suite features a large window, a 4-piece ensuite, a walk-in closet and soft broadloom flooring for a restful retreat. Second bedroom boasts it's own 3-piece ensuite serving as an in-law suite. All bedrooms have large windows and ample closet space. An exceptional layout ideal for families. Additional features include an HRV system for improved air quality, a striking side entrance with elegant interlocking stonework in both the front and backyard, and an attached garage with opener for added convenience. Legal Finished basement with 2 bedrooms, kitchen, washroom, and laundry with separate entrance. Ideally located within walking distance of Whaley's Corner Public School, Eldorado Public School, and Jean Augustine Secondary School and shopping plazas including Lionhead Market Place, with minutes to 401 & 407 highways (id:62616)
3546 Colonial (Furnished) Drive
Mississauga, Ontario
Almost brand new FURNISHED 2-bedroom 2.5 bathroom Townhouse Near UTM and Shopping Mall. Never been leased before! One of the largest units! Spacious layout! Open, functional kitchen combined with dining and living room! Walk out to the south-facing balcony from the living room and breathe the fresh air while gathering or relaxing! Two generously sized bedrooms on the second level, both featuring large south-facing windows! A 3-piece bathroom in the primary bedroom brings more privacy to you! Surprisingly extra huge terrace area on the top floor, sure offering more entertainment and relaxation to you and your guests! Walk to bus stop, Easy access to HWY! Students and small family welcomed! (id:62616)
127 Marigold Gardens
Oakville, Ontario
Welcome to This Executive Luxury Townhouse Make It Your Home! This stunning executive townhome offers a spacious, bright layout with 9-foot ceilings and exceptional finishes throughout. Only attached by the garage, it provides a sense of privacy and tranquility. Step into an impressive entrance that leads to a sun-filled living room with elegant hardwood flooring. The gourmet kitchen features stainless steel appliances, quartz countertops, a stylish backsplash, and ample storage space, and it overlooks a cozy family room perfect for both entertaining and everyday living. Up the solid oak staircase, you'll find a large primary bedroom with a spa-like ensuite, along with two additional generously sized bedrooms and a full bathroom. Enjoy convenient access from the garage to the private backyard. Located near a major waterpark, top-rated schools, highways, shopping, transit, and more this home blends luxury, comfort, and unbeatable convenience in a prime location. **EXTRAS** S/S Fridge, S/S Stove, S/S Dishwasher, Washer, Dryer, Central Vacuum, Garage door opener with remote (id:62616)
16 Hewson Street
Penetanguishene, Ontario
Welcome to this stunning 4 BEDROOM, 3 BATHROOM home offering over 2,400 SQUARE FEET of luxurious living space, situated on a PREMIUM LOT in a sought-after family-friendly neighbourhood. This beautifully upgraded home features soaring 9 FOOT CEILINGS and gleaming hardwood floors, creating a warm and elegant atmosphere from the moment you enter. The main floor boasts a spacious open-concept layout with POT LIGHTS and an abundance of natural light. The upgraded chefs kitchen is a true showstopper, complete with modern looking counters, extended cabinetry, and high end appliances perfect for entertaining or creating gourmet meals. Enjoy seamless indoor-outdoor living with a walkout to a LARGE DECK WITH STAIRS to the fully fenced rear yard, ideal for summer gatherings and providing a pet friendly secure area. The upper level offers four generously sized bedrooms, including a luxurious primary suite with a walk-in closet and spa-like ensuite. All bathrooms are thoughtfully designed with modern finishes and high-quality materials. The walkout basement with 9 FOOT CEILINGS offers incredible potential for additional living space, a home gym, or even an in-law suite. Exterior soffit lighting adds a touch of sophistication and curb appeal to this already impressive home. Located just minutes from top-rated schools, parks, marina, local pubs, and shopping, this home combines comfort, style and convenience in one perfect package. Don't miss your chance to own this exceptional property in a vibrant, growing community! (id:62616)
1005 Ingram Crescent
Midland, Ontario
Parkland Setting, This Quaint Bungalow Is Nestled Beneath an Oasis of Well-Maintained Trees on the Quietest Street In Town. Sitting On just under 1/2 acre in Midland's Desirable West Side, It Features 3129 Sq Ft Of finished Living Space. 3 +3 bedrooms 3 bathrooms, walk in tub, and even a bomb shelter. This charming stone front bungalow combines timeless curb appeal with some modern updates, offering a comfortable lifestyle in an unbeatable location. You'll love being centrally located to major amenities, shopping, top-rated schools, Georgian Bay General Hospital. Welcome to the perfect family home, where space, style, and comfort come together! To sum it up in 3 words PRIVAT... PEACEFUL... PERFECT..."All You Need Is to Unpack Your old Memories And start Dreaming of New Ones." (id:62616)
2267 Fifth Line W
Mississauga, Ontario
Welcome To This Stunning Custom-Built Contemporary Home Finished In 2022. This Home Features Modern Finishes Throughout, Including 9' Engineered Flooring, Fully Custom Interior Doors. Boasting 4+2 Bedrooms, 6 Bathrooms, A Double Car Garage, And Over 5,000 Sq.Ft. Of Total Living Space. Extra Deep 200 Feet Lot Featuring Plenty Of Privacy. This Home Includes Fully Finished Legal Basement Suite With Separate Entrance, Separately Metered Hydro And Gas. Grand Foyer With Sleek Glass Railings And A Dedicated Office Ideal For Working From Home. Designer Kitchen Featuring A Large Island, Built-In Premium Appliances, And Walk-Out Access To A Deck For Seamless Indoor-Outdoor Living. Upper Level Features Four Spacious Bedrooms, Loft Area And Walk-Out To A Balcony. Primary Suite Complete With Custom His and Hers Walk-In Closets And A Spa-Inspired 5-Piece Ensuite Bath. Finished Attic Crawl Space Featuring About 350 Sq.Ft. Of Storage Space. Equipped with 2 Furnaces and 2 Air Conditioner to Accommodate the Large Sq Ft . Perfectly Positioned Close To Highly Rated Schools, Lush Parks, Nature Trails, And With Quick Access To Major Highways (Including The QEW). (id:62616)
50 Farooq Boulevard N
Vaughan, Ontario
Spacious, Luxurious and desirable 4bedroom end unit townhome is perfectly situated in the prestigious Vellore Village of Woodbridge. From the moment you walk through the door, youre greeted by soaring ceilings, sun-filled spaces, and rich hardwood floors that flow seamlessly throughout. Enhanced by large windows, high ceilings, quality finishes, rich hardwood floors, Iron Picket handrails and a huge living room all wrapped with timeless elegance and modern convenience. The separate living and family room feature a cozy fireplace, creating a warm yet sophisticated atmosphere perfect for family moments or entertaining guests. Opening to the backyard deck is the gourmet kitchen with granite countertops, stainless steel appliances, and an abundance of storage perfect for everyday living and entertaining. On the exterior is the distinctive brick-and-stone with elegant architectural details that boost the pride of both outdoor and indoor living. One of the highly desirable, family-friendly street with very wide road in Vellore village, close to Tommy Douglas High School, GNA Catholic School, Johnny Lombardi Public School, Walmart, Shopping Complex, Community Centre, Parks, Canada Wonderland, Vaughan New Hospital, Hwy 400, this home makes accessible to basic needs a breeze. With its generous size, premium finishes, and ideal location, you have more than a home; it's a lifestyle upgrade. Basement can be included at a separate cost. (id:62616)
998 King Road
King, Ontario
Charming 3 Bedroom Family Home Surrounded by Mature Trees & Stunning Country Views. It's the Peace You Need in A Busy Life. Double Car Garage, Brand New Railings at Your Entrance Landing. Foyer Has A Closet & Huge Mirrors. Store Your Jackets & Shoes All Season! On Your Right is A Generous Living Room With A Fireplace for Those Cozy Winter Evenings. Open Concept Dining Can Easily Accommodate Family Gatherings. Brand New Countertop in the Kitchen. Tons of Cabinets and the Flexibility to Add A Small Kitchen Table. Backyard Walkouts from the Main Fl & Basement! Brand New Carpet in Both Bedrooms. Hardwood Floor in Master, His and Her Closets! Lower Level Can Be Utilize as Additional Rec Space or Storage. Grocery Plaza Just Minutes Away. Short Distance to Wonderful Public & Private Schools. Conveniently Located, 10min Drive to Both Hwy 400 & Hwy 404 (id:62616)
1603 - 195 Mccaul Street
Toronto, Ontario
Welcome to The Bread Company! Never lived-in, brand new approx. 750SF One Bedroom + Den floor plan, this suite is perfect! Stylish and modern finishes throughout this suite will not disappoint! 9 ceilings, floor-to-ceiling windows, exposed concrete feature walls and ceiling, gas cooking, stainless steel appliances and much more! The location cannot be beat! Steps to the University of Toronto, OCAD, the Dundas streetcar and St. Patrick subway station are right outside your front door! Steps to Baldwin Village, Art Gallery of Ontario, restaurants, bars, and shopping are all just steps away. Enjoy the phenomenal amenities sky lounge, concierge, fitness studio, large outdoor sky park with BBQ, dining and lounge areas. Move in today! (id:62616)
41 Princess Street
Hamilton, Ontario
Finally, a place with no compromises. Step onto the newly built front porch, through the steel-core front door, and you'll quickly realise this isn't just another "fixer-upper disguised as move-in ready." This home has ACTUALLY been fixed up and properly! The formal dining room (currently a bright home office) flows into the central living room through original preserved solid wood pocket doors. The designer eat-in kitchen features custom wood cabinetry paired with a reclaimed farmhouse sink that'll make your Pinterest boards jealous. Redone stairs lead to a fully remodelled bathroom and three bedrooms with plenty of storage, plus an unfinished attic with over 6 feet of peak height. Secondary staircase at the rear of the home provides incomparable living flow. The dry basement is perfect for storage or workshop space (asbestos tested negative because nobody has time for that). The spacious backyard extends 50 feet; ideal for pets, kids, or summer gatherings. Both porches have been completely redone, plus there's a new fence for privacy. The "We Actually Did The Work" List: half-inch copper waterline with new water meter, newer sewage drain pipe (2018), exterior insulation added, wyze security system installed, fresh paint throughout, and new light fixtures throughout. Ample street parking - you'll see once you visit. Don't delay! (id:62616)
302 - 150 Colborne Street
Brantford, Ontario
Welcome to 150 Colborne Street, Unit 302 Modern Condo Living in the Heart of Downtown Brantford Its not every day a unit like this becomes available right on Harmony Square. Unit 302 at 150 Colborne offers a rare blend of modern design, comfort, and unbeatable location in one of the cities most vibrant and walkable neighbourhoods. Fully renovated and move-in ready, this stylish 2-bedroom, 1-bathroom loft-style condo is perfect for first-time buyers, investors, or students looking to be close to everything. Soaring ceilings and a thoughtfully designed open-concept layout create a bright, welcoming space. The kitchen features a sleek black-and-white design, plenty of counter and storage space, and stainless steel appliances ideal for both everyday cooking and entertaining. Step out from the primary bedroom onto your own private balcony with a front-row view of Harmony Square, where you can enjoy everything from summer movie nights to winter skating. The two bedrooms are full of natural light, offering a calm retreat from the energy of downtown. You'll also appreciate the convenience of onsite coin-operated laundry and secure building access. And when it comes to location, this one checks every box. You're just a short walk to Wilfrid Laurier and Conestoga College campuses, the Laurier-YMCA Recreation Complex, and some of the city's best local restaurants, cafes, and shops. Whether you're looking to invest in Brantford's growing downtown or want to be right in the heart of the action, this is a home that truly delivers. Let's schedule your private tour today and take the first step toward making this downtown gem your own. (id:62616)
133 Black Willow Crescent
Blue Mountains, Ontario
* SEASONAL LEASE - Currently Available for October & November 2025 * Welcome To Your Perfect Spring Retreat Near Blue Mountain Ski Resort * Escape To This Enchanting Home, Nestled In The Heart Of The Windfall Community * This Well-Appointed Home Has An Open-Concept Floor Plan Including Gas Fireplace, Quartz Countertops, and Large Windows Overlooking The Backyard * 3 Spacious Bedrooms, With Large Primary Bedroom Boasting Beautiful Soaker Tub and Walk-In Shower * Convenient Second-Floor Laundry * Fully Finished Basement Provides Additional Recreation Space, Including a Foosball Table *Beautiful View Of The Mountains From Your Front And Back Yard * Year-Round Access to The Shed - A Gorgeous Facility With Outdoor Pools, Hot Tubs, Sauna, Gym, etc. * Close To Downtown Collingwood and Walking Distance to Blue Mountain! * $2,850/Month + Utilities. No Smokers. Pets Will Be Considered. $3,000 Utility/Damage Deposit. Rental Application & References Required. (id:62616)
22 Ungava Bay Road
Brampton, Ontario
Absolutely stunning and meticulously maintained east-facing home with legal Basement apartment on a premium 45 ft lot with no rear neighbors, offering exceptional privacy. Featuring 4 spacious bedrooms and 3 full washrooms on the second level, this gen also includes a legal basement apartment with a separate entrance, currently rented for $1,800/month-an excellent income opportunity. The main floor welcomes you with 9 ft ceilings, crown molding, a charming bay window, and gleaming hardwood floors that enhance the warm, inviting ambiance. The modern kitchen is a chef's dream, boasting stainless steel appliances and elegant granite countertops, and overlooks a good-sized backyard complete with a wooden deck and garden shed-perfect for entertaining or relaxing outdoors. Located just steps from both junior and middle schools, home truly checks all the boxes-don't miss out! Public transit on two minutes walk. Roof shingles replaced 2021, air conditioner 2024. (id:62616)
2335 Blase Court
Mississauga, Ontario
Welcome to this sun-filled home tucked away in a serene court within a family-oriented, picturesque neighbourhood. Imagine raising your family in a quiet, established community where children can safely play, all while being just minutes away from top-rated schools (Public, Catholic, Private, French Immersion, TEAM), the QEW, One Health Clubs, Cawthra Community Centre, Future LRT, GO, Queensway Bike Trail, Lakefront, parks, lively Port Credit and endless shopping options. This charming home offers a spacious eat-in Kitchen with custom built cabinets and natural quartz countertop and a walkout to the Porch overlooking a garden to enjoy your morning coffee. Adjacent to the Kitchen, the elegant combined Living and Dining Rooms are perfect for entertainment, featuring crown mouldings and large windows that fill the space with natural light. On the Main Floor, a charming Family Room makes for a cozy retreat, with a wood fireplace, crown moulding and a sliding door walk-out to the fully fenced, huge Backyard, where mature trees provide a serene backdrop. An interlock brick Patio creates a perfect spot for outdoor dining and entertaining. The Garden Shed has a concrete floor and is electrically wired. The Finished Basement expands your living space with a large Recreation Area, a Bed Nook, Closet and a full-height Storage Area. It is filled with lots of natural light seeping through large, above-grade windows. The huge Crawl Space and large Cantina offer additional storage space. The built-in Double Garage is accessible through the Foyer, and has a separate man door to the side of the house. With 4 walk-outs and enough parking for 6 cars, this house has wonderful potential for creating an additional dwelling unit. This home is truly move-in ready! Whether you are starting a family, or looking for a place that's close to it all, while still offering a quiet retreat, your perfect abode awaits here. Please book an appointment today to check for yourself! (id:62616)
3114 Travertine Drive
Oakville, Ontario
Welcome to this exquisite 2024 Mattamy home, nestled in the coveted Preserve West community, and North East Facing (sunfilled), boasts 4generously sized bedrooms, 3.5 elegantly designed bathrooms, and over $100K in premium upgrades. Set on a spacious 34.12 x 89.89 ft lot, it remains protected by the Tarion Warranty, offering peace of mind. Inside, the home features soaring 10' smooth ceilings on the main floorand9'ceilings on the second, complemented by wide-plank hardwood flooring and luxurious imported porcelain tiles. The gourmet kitchen is a showstopper, with sophisticated dual-tone cabinetry, sleek quartz countertops, and a stylish backsplash, while triple-glazed windows ensure superior insulation. The 50 recessed electric fireplace adds a contemporary flair, and the opulent primary ensuite is complete with a freestanding tub and frameless glass shower. A versatile den on the main floor provides the perfect space for a home office, while the smart home package and ENERGY STAR certification enhance modern living. With a 200 AMP electrical panel, EV charging rough-in, recessed pot lights, and French frosted glass doors, this home seamlessly blends functionality and elegance. The unfinished basement awaits your personal vision and customization. Additionally, a beautiful fence installed in May 2025, completes the outdoor space. Easy access to park, shopping malls/plazas, top ranked schools, GO station, Hwy 407 and QEW/403**Monthly overnight parking permit available through the city** (id:62616)
550 Fourth Line
Oakville, Ontario
Exceptionally maintained 4-bedroom bungalow in the prestigious Bronte East community, surrounded by multi-million dollar homes. This rare find features a spacious addition, an oversized lot, and an extra-wide driveway. The detached garage complements the expansive backyard, offering endless possibilities. Inside, hardwood floors flow throughout, enhancing the warmth and elegance of the home. The inviting kitchen boasts stainless steel appliances, ample storage, and a functional layout, perfect for culinary enthusiasts. A separate dining room provides an ideal space for entertaining, while the bright living room opens seamlessly to the backyard. The loft includes a private bedroom and a 3-piecebath, adding flexibility to the layout. The finished basement offers an additional bedroom and a 3-piece bath. The huge backyard features a garden shed and plenty of space for outdoor enjoyment. Conveniently located near the GO Station, Lake Ontario, Hwy 403, schools, parks, transit, and shopping. (id:62616)
53 Slalom Drive
Oro-Medonte, Ontario
PRICED TO SELL! Welcome to 53 Slalom Rd in the serene community of Moonstone! This stunning property spans just under an acre, offering a uniquely pie-shaped lot that provides privacy and picturesque surroundings. The long, inviting driveway leads you to a spacious, level yard cleared and ready for family gatherings, garden projects, or outdoor relaxation, with mature trees creating complete privacy around the home. Step inside to discover a thoughtfully designed main floor. At the front, an inviting office or formal family room with a cozy gas fireplace sets a warm tone, while a generously sized living room offers a perfect space for entertaining or unwinding. The back of the home features an open kitchen and dining area, a convenient powder room, and a mudroom with main-floor laundry. This area leads directly to the oversized two-car garage, which includes ample storage space for all your needs. Upstairs, you'll find three spacious bedrooms and two full bathrooms. The primary bedroom is a true retreat, complete with a private walkout deck where you can enjoy peaceful morning coffee or stargazing at night. The finished basement extends your living space, with an additional bedroom featuring a second gas fireplace, ample storage, and a workshop equipped with 220-volt power perfect for hobbyists or DIY enthusiasts. This family-friendly location offers tranquility without sacrificing convenience. A quick 10-minute drive takes you to Coldwater Village, with its full range of amenities including grocery stores, a hardware store, local shopping, and a recreation centre. Plus, you're under 30 minutes from both Orillia and Barrie, making it ideal for commuters or those seeking a balance between quiet living and city access. If you're looking for a private, spacious home with easy access to urban conveniences, 53 Slalom Rd could be your perfect fit! Sellers are very motivated, bring your best offer! (id:62616)
7070 93 Highway
Tiny, Ontario
Exceptional Family Home on 5 Acres! This custom home is designed with families in mind, situated on a beautiful private, treed 5-acre lot! Built in 2014, this home perfectly blends modern amenities with the tranquility of natural surroundings. Step into the beautifully designed open-concept main floor, which boasts a spacious kitchen complete with a convenient walk-in pantry. The abundant natural light fills the area, creating a warm and inviting atmosphere enhanced by elegant hardwood flooring and a cozy fireplace.Thoughtfully designed for family life, the spacious main floor laundry and mudroom provide seamless access to the insulated attached double car garage, featuring oversized doors, a loft deck for extra storage, and an electric fireplace for added comfort. The garage also includes a dedicated panel for your generator, ensuring you have everything you need for convenience and peace of mind. Each window offers breathtaking views of nature, making every room feel serene and welcoming. Outdoor living is a dream with the covered back porch, an entertainer's paradise featuring a sauna, hot tub, fire pit, and expertly placed armor stone. The paved driveway provides easy access to the house, while the cleared back portion of the property is perfect for a workshop or additional outdoor projects. Enjoy the best of both worlds with quick access to Highway 400, allowing you to relish peaceful country living while staying connected to urban amenities. The fully finished basement further enhances this property with two additional bedrooms, a family room, flex space, and a 3-piece bathroom. Don't miss the chance to make this exceptional home your sanctuary - a perfect retreat for families and outdoor enthusiasts alike! Schedule your viewing today! (id:62616)
203 Richard Underhill Avenue
Whitchurch-Stouffville, Ontario
Opportunity Knocks! Stunning Greenpark-Built Detached Home Nestled On A Premium Corner Lot In The Heart Of Stouffville! Boasting Over 3,500 Sq.Ft. Of Living Space Plus A Professionally Finished Basement, This 4+1 Bedroom, 5 Bathroom Home Offers An Ideal Blend Of Elegance And Functionality.Featuring 9Ft Ceilings, Smooth Ceilings On The Main Floor, Rich Dark Oak Hardwood Flooring Throughout Main, Second Floor & Landing, Oak Staircase, Custom Wainscoting, And New Crown Moulding Throughout The Entire Home. The Upgraded Family-Sized Kitchen Is Complete With Stainless Steel Appliances, Upgraded Tiles, And A Spacious Eat-In Area Overlooking A Huge Backyard.Finished Basement Offers A Spacious Recreation Room, One Bedroom, A 3Pc Bath, And Pot LightsPerfect For Extended Family Or Guests. Freshly Painted Throughout, With A Beautiful Custom Walk-In Closet, Upgraded Powder Room, And New Laundry Cabinetry.Interlock Driveway With Parking For 6 Vehicles (4+2 Garage), Plus A 10X10 Ft Backyard Shed For Extra Storage. Located Near Parks, Schools, Shops, And TransitThis Exceptional Home Truly Has It All!Don't Miss This Rare OpportunityBook Your Private Tour Today! (id:62616)
63 Cousteau Drive
Bradford West Gwillimbury, Ontario
Premium Pie Shaped Lot!!!Look No Further Your Dream Home Awaits! Welcome to this spectacular 2-storey family home located on a quiet, highly sought-after street.Over 3 Thousand Square Feet Of Finished Living Space. Nestled on a premium pie-shaped lot with an impressive 70-foot rear, this property offers space and comfort . Inside, you'll find an open-concept layout with 9-foot ceilings on the main floor, hardwood and ceramic flooring throughout, and 4 spacious bedrooms and 4 beautifully appointed bathrooms. The fully finished basement is perfect for entertaining, complete with a custom bar and built-in ceiling speakers. The outdoor kitchen features a wood-burning pizza oven and built-In BBQ, ideal for summer gatherings. The large backyard offers ample room for a future pool . The primary bedroom boasts a luxurious 5-piece Ensuite and walk-in closet, while the home is enhanced with modern conveniences such as a security system with cameras and a reverse osmosis water filtration system. This home truly has it all!!!! (id:62616)
Bsmt 1 - 15 Nevada Avenue
Toronto, Ontario
Recently Renovated Private Entrance Bright & Spacious Basement Unit. Located in a convenient and quiet neighborhood at Steels Ave, this recently updated basement apartment is just a 10 -minute walk to bus and local amenities. This unit features: Private entrance for added privacy. One bedroom and one living room, with large above-ground windows that bring in plenty of natural light. Modern finishes throughout. Ensuite laundry. Ideal for working professionals or students looking for a clean, quiet, and well-connected home. (id:62616)
5199 Broughton Crescent
Burlington, Ontario
Unmatched Luxury & Scale – A Rare Gem. At nearly double the size of the average area home, this custom 2023 rebuild offers 3,500 sqft of total finished space (2,740 above grade + finished basement). Every detail is brand new: plumbing, 200-amp electrical, roof, windows, insulation, HVAC, and more. The main level stuns with ¾” oak floors, open riser stairs, and a chef’s kitchen with 10-ft quartz island, pot filler, coffee bar, double ovens, open shelving, and designer finishes. The 550 sqft family room is a showstopper—its own level with custom built-ins, huge windows, and space to host or unwind. Seller willing to convert this family room to a family and a separate 4th bedroom. Upstairs, the primary suite is a true retreat with a large walk-in closet and spa-style ensuite featuring double vanities, soaker tub, and walk-in shower. Two more oversized bedrooms, a high-end full bath, and convenient laundry complete the top floor. The basement in-law suite includes a bedroom, full kitchen, living room, laundry, bath, and storage.( kitchen can be removed by seller to create another bedroom or office ) Outside, enjoy the saltwater pool oasis with all-new liner, pump, heater, and filter, plus a 350 sqft covered porch with cedar accents, fans, lighting, and sun shades. Finished with Fraser Wood siding, a double drive, and set on a quiet street with a waterproofed foundation (2021). (id:62616)
2010 - 85 Queens Wharf Road
Toronto, Ontario
Modern and stylish 1-bedroom, 1-bathroom condo available in a prime downtown Toronto location. This bright and open-concept unit features a sleek kitchen with stainless steel appliances, perfect for everyday living and entertaining. Surrounded by some of the city's best restaurants, bars, and coffee shops, with parks and community centres nearby. Just steps from the TTC and streetcars, and only a few minutes drive to Union Station and major highways for easy access around the city. Enjoy the convenience and energy of downtown living in a well-connected and vibrant neighbourhood. (id:62616)
1213 - 543 Richmond Street W
Toronto, Ontario
Welcome to urban luxury at its finest! This stunning 1+1 bedroom, 2 bathroom condo with a south west facing open balcony, nestled at Richmond St W & Portland St in the heart of Torontos vibrant Fashion District, offering an urban lifestyle with premium building amenities including 24-hours concierge, state-of-the-art gym, game room, theatre, study lounge, yoga room, party room, and a stunning outdoor pool, with utilities such as heat, water, and Rogers Internet included, perfect for working professionals or students seeking modern comfort and convenience steps from trendy restaurants, boutique shopping, and the Entertainment and Financial Districts. (id:62616)
204 - 15 Thorburn Avenue
Toronto, Ontario
For lease - renovated boutique studio at 15 Thornburn Ave, Toronto. Studio 1 bath A/C with heat & individual control 2-burner cooktop & microwave. Welcome to 15 Thornburn Ave - a stylish and thoughtfully renovated boutique studio in the heart of Parkdale, one of Toronto's most vibrant and culturally rich neighbourhoods. This efficient and well-designed space offers comfort and convenience in a character-filled low-rise building, just steps from Queen Street West. Recently renovated with modern finishes and smart layout. Individually controlled air conditioning and heating for year-round comfort. Sleep 2-burner glass cooktop and built-in microwave - perfect for simply home cooking. Updated bathroom with clean, contemporary fixtures. Bright interior with large windows and stylish flooring. Ideal for singles, students, or young professionals. Utilities charged at a flat fee of $65 per month. Just steps from Queen West, this location offers unbeatable access to transit, nightlife, cafes, parks, and more. Parkdale is known for its artistic energy, diverse community, and laid-back urban charm. 1-minute walk to Queen streetcar. Quick ride to Liberty Village, downtown core, and Roncesvalles. Walk to grocery stores, pharmacies, and local markets. Diner at Grand Electric, Glory Hole Donuts, Mata Latin Kitchen or The Rhino. Grab a drink at Pretty Ugly, Pharmacy Bar, or Shangri-La. Explore nearby galleries, vintage shops, and independent boutiques. Minutes to Sunnyside Beach, High Park and Trinity Bellwoods. Bike-friendly streets and nearby trails. A boutique building in a trendy west-end location. Steps to shops, transit, parks and the lake. Ideal for urban dwellers looking for character and connectivity. Available immediately. (id:62616)
305 - 650 Queens Quay W
Toronto, Ontario
The Atrium at 650 Queens Quay West. One Bdrm+ Study, Solarium can be your Yoga or home office. Large balcony, Open concept living, Floor to ceiling windows, View East . Underground visitor parking. BBQ on the rooftop terrasse, Gym, Party room, Prime Waterfront Location, Little Norway Park, Marina & Waterfront Trail. Steps To Toronto Island Airport. Walk to CN Tower, and Harbourfront. Bathurst & Lakeshore Streetcar At Your Door. Well Maintained Building. 24 Hr Concierge (id:62616)
24 South Main Street
Thorold, Ontario
Welcome to 24 South Main Street - a beautifully maintained custom brick bungalow offered for the first time by its original owners! Set on a 120 x 100 manicured lot, this home boasts stunning views of the Welland Canal, where passing ships create a peaceful and ever-changing backdrop. Enjoy the ultra-convenient location - just minutes to Highway 406, Welland, and Niagara Falls. Offering just under 1,550 sq ft of thoughtfully designed living space, this home radiates pride of ownership. The main floor features a bright, spacious living room, a large primary bedroom with ensuite privileges and walk-out to a private deck and hot tub, two additional bedrooms, a second full bath, and a well-appointed kitchen and dining area. A sunroom at the rear provides tranquil views of the backyard. Step outside to a massive 13 x 28 deck with gazebo, perfect for entertaining or relaxing. Main floor laundry adds convenience, while the oversized 2-car garage provides ample space for vehicles, tools, and storage. A large unfinished basement with bathroom rough-in offers tremendous potential for future development - whether you're looking to create a rec room, home gym, in-law suite, or additional living space. This versatile, lovingly cared-for home suits families, retirees, or anyone seeking comfort, space, and an exceptional setting. Don't miss your chance to own this canal-side gem! (id:62616)
696 Fairview Road
Fort Erie, Ontario
Welcome to 696 Fairview Road - a charming, move-in-ready freehold home nestled in a peaceful and family-friendly neighborhood. From the moment you arrive, the covered front porch sets the tone, offering the perfect spot to unwind with a cup of coffee and enjoy the quiet surroundings. Inside, this well-maintained home features 3 comfortable bedrooms and 2 full bathrooms, ideal for families, couples, or anyone looking for a cozy, functional space to call home. Love to entertain? Youll appreciate the spacious backyard, perfect for hosting friends, relaxing by the firepit, or spending slow weekends tending to your garden. Whether you're into outdoor gatherings or peaceful evenings under the stars, this yard delivers. Location is key, and this one checks all the boxes: just a short walk to Saint Philomena Catholic School, 2 minutes to scenic Crescent Beach, 3 minutes from Garrison Public School, and 4 minutes to Walmart and other major amenities. Youll also find a great selection of local highlights nearby, including golf courses, hospital, campgrounds, parks, trails, the Fort Erie Public Library, and the BGC Niagara Community Centre. EV charging stations and Fort Erie Transit stops are conveniently close as well. Dont miss your chance to live in one of Fort Eries most desirable areas (id:62616)
4705 Lee Avenue
Niagara Falls, Ontario
Under Construction! This stunning 2-storey home is almost complete! Last chance to select your cabinets! On a premium 48'x148' fenced lot, this thoughtfully designed home offers 3 bedrooms, 2.5 bathrooms & a finished lower-level rec room. Step inside to a spacious foyer leading to a bright & airy open-concept layout, seamlessly connecting the family room, kitchen & dining area, ideal for entertaining. The kitchen will feature an island and under-cabinet lighting. Upstairs, the primary suite features a walk-in closet & 4-piece ensuite w/ double sinks, while two additional generous-sized bedrooms, a 4-piece bath & the convenience of second floor laundry complete this level. The partly finished basement adds even more living space, offering a finished rec room, 3pc bath rough-in, ample storage & the potential to add a fourth bedroom. Outside, the homes' striking stone & stucco facade, 12" front porch columns & double driveway enhance its curb appeal. The covered rear patio overlooks a spacious fenced backyard, providing endless possibilities for outdoor enjoyment. Extra Features: 9ft ceilings on main floor, elegant oak staircases w/ iron spindles, 19 interior recessed lights, tray ceilings for added character. Built by a trusted local custom home builder, this property is located in a highly desirable neighborhood, just minutes from playgrounds, schools, shopping, QEW & all essential amenities. Don't miss this opportunity to make this exceptional home your own. (id:62616)
944 Concession Road
Cambridge, Ontario
Welcome to this Preston North Sidesplit Charmer in one of the best situated areas in Cambridge. This beautifully updated home boasts approximately 1400 sq ft, with 3 well sized bedrooms on the upper floors and an additional room in the lower level that could be used as another bedroom or den. A bright renovated kitchen with excellent appliances and lots of kitchen storage is perfect for that keen cook or baker. The dining area leads out to a bbq deck with french doors, and outside there is ample space for a garden or play area for kids. The lower level has a very bright and spacious rec room, utilizing the light from the oversized windows, not making it feel like a basement. The bathrooms have also been updated with new toilets and finishing touches to make this home move in ready for the new owners. Potlights and large windows in the house add to the brightness of this family home. New insulated garage doors and plenty of shelving and storage in the garage. Fully fenced yard with trampoline and storage shed, a great canvas to make this yard your own! Back up flow preventer for added security. Located close to all that Hespeler has to offer with shopping and restaurants, Costco, close to great schools, parks and Chicopee ski resort. Can't get a better location! (id:62616)
63 Veevers Drive
Hamilton, Ontario
Luxury Living Meets Natural Serenity. Tucked away on one of Hamilton’s most sought-after streets, 63 Veevers Drive offers a rare blend of refined indoor living and extraordinary outdoor beauty. Backing onto the lush ravine along Red Hill Creek, this exceptional two-story home provides direct access to scenic trails and is just minutes from seven of Hamilton’s picturesque waterfalls. Conveniently located near the Red Hill Parkway, this home checks all of the boxes! Located in a highly desirable East Mountain neighbourhood near the Stoney Creek border, this meticulously updated home offers over 2500 sq ft of finished living space, including 6 bedrooms, spacious principal rooms, and elegant finishes throughout. The main floor welcomes you with hand-scraped acacia engineered hardwood, a bright and open family room, powder room, and convenient garage access. At the heart of the home is a stunning kitchen with quartz countertops, stainless steel appliances, and plenty of soft-close cabinetry—flowing into a generous dining room with sliding doors to your backyard oasis, complete with a shade pavilion and a family fire pit area. The main floor also includes a spacious family room and powder room. The upper level features four spacious bedrooms and a beautifully updated 4-piece bath. The lower level is ideal for multi-generational living or guests, with two additional bedrooms, a rec room, gym space, updated bathroom, and organized storage. The entire lot has been meticulously landscaped with a wide variety of low maintenance perennials that add pops of colour in all seasons. Updates you’ll appreciate: Roof (2024) New front windows (2022) Backyard concrete patio (2022) Central Vac Newer mechanicals A true sanctuary within the city—this home is a must-see for those who value luxury, space, and connection to the outdoors. (id:62616)
323 Brantwood Park Road
Brantford, Ontario
Welcome to this beautifully maintained 2-storey detached home in the desirable Lynden Hills community, close to parks, schools, and everyday amenities. Featuring 3 bedrooms and 2 full plus 2 half bathrooms, this home offers a perfect blend of comfort and style across every level. The exterior showcases great curb appeal with a roof (2016), updated windows (2019, excluding basement), new front and patio doors (2019), landscaped gardens, mature trees, and a large paver stone patio (2022) with a powered pergola—ideal for entertaining. Inside, the home has been freshly painted (2024–2025) and includes luxury vinyl flooring (2025) throughout the main living areas, tile in the kitchen (2022). The open-concept great room and dining area offer large windows, patio doors, and a skylight (2024). The kitchen was fully renovated in 2022 with quartz countertops, modern cabinetry, pull-out drawers, a breakfast island, and stainless steel Samsung appliances including a cooktop, double wall oven, fridge with water/ice, and dishwasher. A convenient 2-piece powder room near the front entrance features updated fixtures and hardware. Upstairs, the primary bedroom offers his-and-hers closets and a 2-piece ensuite (updated 2025). Two additional bedrooms are spacious and bright, with closets. The main 4-piece bathroom includes a tub/shower combo and updated hardware (updated 2025). The finished basement adds extra living space with a recently renovated rec room (2025), a 3-piece bathroom, a refreshed laundry room with new counters, sink, and flooring, and plenty of storage. This move-in ready home is packed with thoughtful upgrades and is perfectly situated in a family- friendly neighbourhood. (id:62616)
37 Autumn Drive
Caledon, Ontario
Outstanding Property In Caledon Village! Cape Cod Mature Estate Lot Shy Of 1 Acre, Lots Of Privacy Trees + Backyard Oasis With Huge Composite Decking (2021), Gazebo, Recessed Lighting, Fabulous Pool Built Into Deck, Constant Depth Meaning No Deep End! (15x29FT) Saltwater & Gas Heated. Hot Tub! The Front Of The Property Features A Stone Walkway + Composite Front Deck + Screened In Porch. The Interior Has Been Totally Renovated, Gorgeous Strip Hardwood Flooring On Main Level, LG Foyer With Ceramics, Open Concept Kitchen + Family Rms. Across The Back With W/O To Fenced Yard Around Pool. All 3 Bathrooms Renovated! New Gas FP With Custom Mantle, Crown Moulding, Freshly Painted, New Furnace, A/C, Water Heater Owned (2021). Pls Note 2 Master Size Bedrooms With Unique Loft! Primary Walk-In Shower 3Pc Ensuite. Warm + Inviting Home, Quiet + Shows Amazing! (id:62616)
150 Victoria Street N
Kitchener, Ontario
Investor/Developer Alert! Exceptional opportunity at 150 Victoria St N, Kitchener SGA3 zoned property on a high-traffic corridor with possibility approval for 25 Stories high building(No requirement of parking with each unit) Approx. 6,100 sqft lot with 2-storey building: main level ideal for retail/office use; upper level includes 4 offices + common area. Endless possibilities for commercial use, mixed-use development, or land banking. Prime location minutes from downtown, LRT, and key amenities. High potential, high visibility, and future growth! See KWAR for full details. See Broker Remarks for more! Property get 10k+HST every month as income. Category: Retail and office Use: Retail, Food store, Food trucks and offices. (id:62616)
785 Glenleven Crescent
Mississauga, Ontario
Prestigious Rattray Marsh, Multi-Generational Home in Lorne Park School District, Ravine Lot, Pool, over 6,000 Sq. Ft. Discover a rare opportunity to own a truly exceptional residence tucked away on a quiet cul-de-sac in the coveted Rattray Marsh community. Set on an expansive 79.05 x 300 ft ravine lot backing directly onto the Rattray Marsh, this multi-generational estate combines timeless elegance, unmatched privacy, and breathtaking natural surroundings. With over 6,000 sq. ft. of finished living space, this custom home features 7 spacious bedrooms, 4 bathrooms, 2 private entrances, 2 home offices, and 4 fireplaces-perfectly suited for large or extended families seeking flexibility and privacy under one roof. The gourmet kitchen (2009 addition) showcases granite counters, a generous island, and seamless flow into a sun-drenched great room with floor-to-ceiling windows framing panoramic ravine views-a true Muskoka-like setting just minutes from the city. The upper level is anchored by a luxurious primary suite(2009)complete with cathedral ceilings, a spa-inspired 5-piece ensuite, and a walk-in closet. Multiple living areas and private wings throughout the home create ideal zones for multi-generational living or separate in-law accommodations. Step into your own private resort with a landscaped backyard oasis featuring an inground pool, sauna, stone patio, gazebo, and direct ravine access-offering unparalleled tranquility and space to entertain. Additional features include: Full walk-out basement with large windows and abundant natural light, Double garage+ driveway parking for 8,Located within the top-rated Lorne Park school district, steps to Rattray Marsh trails, Jack Darling Park, Ontario Racquet Club, GO Transit, QEW, and upscale shops & dining. This is not just a home-it's a generational legacy property, thoughtfully designed to offer space, comfort, and enduring value in one of Mississauga's most prestigious neighborhoods. (id:62616)
12 Barr Crescent
Brampton, Ontario
AMAZING WHITE SPRUCE ESTATES GORGEOUS UPGRADED PROPERTY THROUGH-OUT SITUATED IN THE QUIET + SAFE COURT SECTION OF THIS FAMILY NEIGHBOURHOOD! SITUATED ON A SPECTACULAR LOT WITH MATURE TREES, TWO TIER DECKING WITH AWNINGS + LIGHTING! SUNKEN HOT TUB! TRIPLE DRIVEWAY -FITS 9 CARS! RENOVATED LARGE KITCHEN. W/O TO DECKS. PRIVACY, YOU CAN OVERLOOK HEART LAKE CONSERVATION FROM UPPER LEVEL ALSO! GORGEOUS HARDWOOD CUSTOM HICKORY WOOD STAIRCASE WITH WROUGHT IRON. HUGE ROOMS AND PRIMARY BEDROOM WITH UPGRADED 5PC ENSUITE. HARDWOOD ON UPPER LEVEL TOO. NEWER SKYLIGHT, FINISHED BASEMENT WITH 2 MORE BEDROOMS + 3PC BATH AND GYM. COZY BROADLOOM, CROWN MOULDING, POT LIGHTING, CAC, CVAC AND BELL SECURITY SYSTEM, ROOF 2019, WINDOWS AND PATIO DOORS 2017, KITCHEN AND FURNACE 2020, SHOWS 10++. PLS NOTE THIS IS A UNIQUE AND SOUGHT AFTER NEIGHBOURHOOD WITH VARIOUS VALUES DEPENDING ON WHERE ITS SITUTATED. THE LOT, SQFT + UPGRADES. THIS MEADOWVALE MODEL FEATURES THE FORMAL DINING RM IN THE MIDDLE, CURRENTLY THIER LIVING ROOM + PREFER THE DINING ROOM AT THE FRONT ROOM. WHAT A VIEW WITH ALL THE COLOURS IN THE FALL! BEING BESIDE HEART LAKE CONSERVATION. AWESOME HOME! (id:62616)
210 - 700 Constellation Drive
Mississauga, Ontario
Incredible Value for over 1100 square feet of living space, one of the largest 2 + 1 BR, 2 Washroom units in the entire building, located in one of the most sought-after neighbourhoods in Mississauga! Freshly painted & Freshly renovated, a beautiful clean slate, ready for your personal touches.Located in a very well-managed building, surrounded by every convenience, safety and amenities in an ideal, family-friendly neighbourhood. Incredibly bright living spaces, eat-in kitchen, separate living and dining areas. Surrounded by large windows that let the light in from every corner of the unit. Large bedrooms and an enclosed Solarium that can be used as another bedroom or study. A large balcony . Steps and minutes to every convenience, including groceries, restaurants, banks, and shopping. Very easy access to public transit, and major highways. One of the largest units in the building. No space compromised here! Very well managed building. Maintenance fees include all utilities & cable tv! Amazing amenities: sauna, indoor pool, tennis court, security guard, guest suites, visitor parking, gym. Beautiful building. Available right away! A MUST SEE! (id:62616)
90 Lakecrest Trail
Brampton, Ontario
FABULOUS HEART LAKE DETACHED GEM WITH A TWO CAR GARAGE & A 6 CAR DRIVEWAY!! RENOVATED WHITE KITCHEN, QUARTZ COUNTERTOP, BUILT-IN DISHWASHER, BACKSPLASH, QUALITY LAMINATE IN LIVING & DINING ROOMS. WALKOUT TO EXTENDED & HUGE COVERED DECK & FULLY FENCED LOT WITH BEAUTIFUL GARDENS, & TREES FOR YOUR PRIVACY! STEPS TO LOAFERS LAKE & A VIEW FROM THE SECOND FLOOR WHEN THE TREES AREN'T FULL! 3 GENEROUS BEDROOMS, LARGE MASTER, 2 BATHROOMS, 1 FOUR-PIECE UPPER LEVEL & 3-PIECE IN BASEMENT, BOTH WITH BRAND NEW FLOORING! FINISHED RECREATION ROOM, OPEN LAUNDRY FINISHED AREA.A DELIGHTFUL HOME & LOCATION! NEW ROOF 2020, NEW CENTRAL AIR 2024, WINDOWS & FURNACE HAVE BEEN REPLACED (NOT ORIGINAL). BRAND NEW BROADLOOM ON STAIRCASE & UPPER LANDING. THERE IS SOME SIDING ON THE SIDE OF THE PROPERTY. SHOWS 10++ PRICED AGGRESSIVELY. (id:62616)
904 - 18 Merton Street
Toronto, Ontario
Stunning 2-Storey Loft in The Radius Prime Midtown Toronto Location! Welcome to this beautifully upgraded 2-bedroom, 2-bathroom condo loft in The Radius, just steps from Davisville Subway Station in sought-after Midtown Toronto. This bright and modern 2-storey unit features soaring floor-to-ceiling windows, an open-concept layout, and two private balconies with unobstructed forever views. Over $50,000 in upgrades, including a stylish granite kitchen, renovated ensuite bath, updated lighting, and more. Enjoy the convenience of one premium underground parking spot right by the elevator and a spacious locker for extra storage , ensuite laundry and ample storage. Maintenance fees include gas and water. Walk Score of 97, near shops, restaurants, cafes, and parks, steps to the Beltline Trail and David Balfour Park, Top-ranked school district. Ideal for young professionals, couples, or anyone looking for stylish city living in a walkable and transit-connected neighbourhood. Offers anytime! (id:62616)
1109 - 18 Merton Street
Toronto, Ontario
Architect-Recognized 2-Storey Penthouse at Radius Lofts with Panoramic Terrace in Prime Midtown Davisville. Welcome to the coveted Radius Lofts, home to one of the buildings most exceptional residences. This 2-storey corner penthouse was personally recognized by the original architect as the top unit in the building, celebrated for its spacious layout, natural light, and standout design.Offering over 484 sq. ft. of private outdoor space, this rare penthouse features a stunning wraparound terrace with sweeping southwest views perfect for entertaining or quiet sunset evenings. Two additional balconies off the dining room and primary bedroom create seamless indoor-outdoor living. Inside, the open-concept layout blends form and function with a modern kitchen (granite counters, brand-new stainless steel appliances), generous living and dining areas, and 3 stylish bathrooms offering ultimate flexibility and comfort. The layout is perfect for hosting, working from home, or simply enjoying elevated city living.Additional features include: Davisville Station, Beltline Trail & David Balfour Park steps away Located in one of Toronto's top school districts Walk Score of 97 shops, cafes, and transit at your doorstep This is more than a condo it's a one-of-a-kind urban retreat, combining architectural distinction with unbeatable location. Offers welcome anytime.(Rooms virtually staged.) (id:62616)
60 Bowan Court
Toronto, Ontario
Welcome to 60 Bowan Court, an exquisite custom-built residence in the prestigious Bowan Estates. Located on a quiet, child-friendly cul-de-sac, this grand estate offers a rare blend of timeless elegance, modern comfort, and exceptional upkeep, truly a turnkey opportunity for discerning buyers. From the moment you arrive, the homes impeccable curb appeal and professionally landscaped grounds set the tone for the level of care throughout. The in-ground pool, complete with a brand new liner, anchors the serene backyard oasis, perfect for entertaining or quiet relaxation. Inside, a spacious granite foyer leads to expansive principal rooms. Immaculate hardwood floors, refined finishes, and thoughtful design reflect the homes meticulous maintenance and craftsmanship. At the heart of the home lies a stunning open-concept kitchen and family room, featuring large windows that overlook the private backyard and pool. This light-filled space is ideal for both everyday living and entertaining, seamlessly blending function with comfort. The upper level offers five generously sized bedrooms, each with its own ensuite washroom, ensuring ultimate privacy and luxury for every member of the household. The full basement further expands the living space with a separate entrance, a second kitchen, and an additional bedroom perfect for in-laws, guests, or potential rental income. Perfectly positioned near scenic ravine trails, Bayview Golf & Country Club, and top-rated schools including Zion Heights Middle School (Fraser Institute rating 8.8/10), Lester B. Pearson Elementary, and Earl Haig Secondary School renowned for its Arts and Academic Program the home also provides easy access to parks, shopping, major highways, and public transit. Extremely well-maintained and beautifully designed, 60 Bowan Court is a rare opportunity to own a sophisticated and spacious residence in one of North Yorks most coveted neighbourhoods. (id:62616)
1 Redfern Avenue Unit# 312
Hamilton, Ontario
Welcome to exceptional living in Hamilton’s desirable Mountview neighbourhood, where modern style and everyday comfort meet. This open-concept 2 bed, 1 bath condo offers smart design, bright living spaces, and a courtyard-facing balcony perfect for relaxing. The kitchen features quartz countertops, stainless steel appliances, and an oversized island ideal for entertaining. Enjoy convenient in-suite laundry, 1 parking spot, and beautifully finished rooms including a versatile second bedroom or office. Residents have access to incredible building amenities including a gym, theatre, party room, library, and outdoor courtyards. Surrounded by walking trails, waterfalls, parks, shops, and public transit, this is the ideal home for first-time buyers, downsizers, or investors seeking quality, convenience, and a connection to nature. (id:62616)
107 Main Street E Unit# 4
Grimsby, Ontario
Spectacular townhome close to downtown Grimsby & Niagara Escarpment! Open Concept main floor with vaulted ceilings, you will not be disappointed with this luxurious townhome with spacious rooms & loads of upgrades, 1958 sqft, double car garage, walkout porch in back, oversized primary bedroom, loft area, large walk-in closet, custom kitchen cabinets with upgrades appliances and so much more! (id:62616)
543 Speedvale Avenue E Unit# E
Guelph, Ontario
European bistro for sale in the centre of Guelph! This turnkey opportunity includes all equipment and inventory, allowing for a seamless transition to new ownership. The name can be kept or changed. Featuring a spacious licensed patio and LLBO certification, this well-established business offers indoor and outdoor dining in a welcoming, high-traffic location. The premises are leased—property is not for sale—making this an ideal chance for restaurateurs or entrepreneurs looking to own and operate a successful dining destination. Don’t miss your opportunity to take over this popular and fully equipped bistro! (id:62616)
375 Mitchell Road S Unit# 19
Listowel, Ontario
Lovely life lease bungalow in Listowel, perfect for your retirement. (must be 55+) With 1,312 sq ft of living space, this home has 2 bedrooms, 2 bathrooms and is move-in ready. Walk through the front foyer, into this open concept layout and appreciate the spectacular view of the treed greenspace behind this unit. The modern kitchen has ample counter space and a large island, a great spot for your morning cup of coffee! The living room leads into a bright sunroom, perfect for a den, home office or craft room. There are 2 bedrooms including a primary bedroom with 3 piece ensuite with a walk-in shower. The in-floor heating throughout the townhouse is an added perk, no more cold toes! The backyard has a private patio with a gas BBQ overlooking a walking trail leading to a creek and forested area. No neighbours directly behind! This home has a great location with easy access to nearby shopping, Steve Kerr Memorial Recreation Complex and much more! (id:62616)



