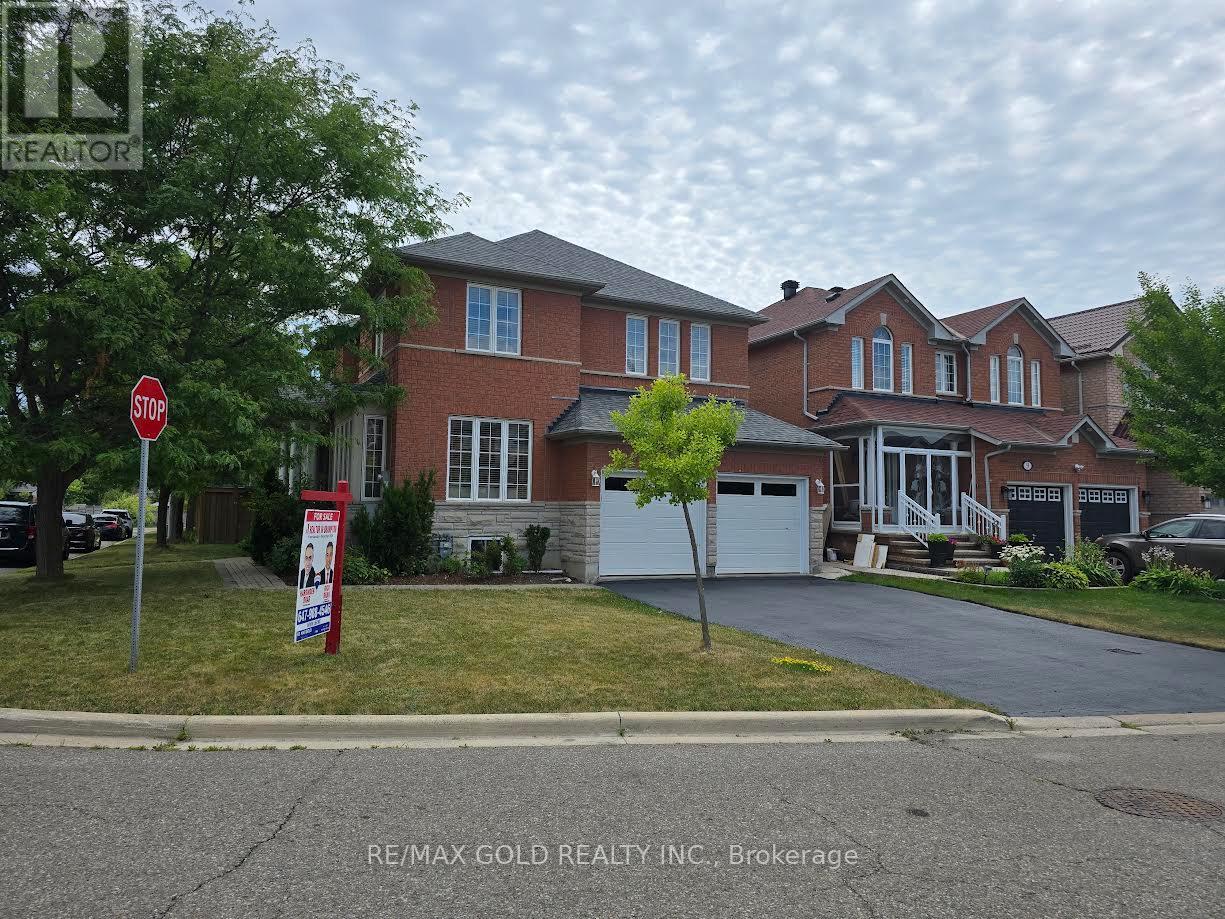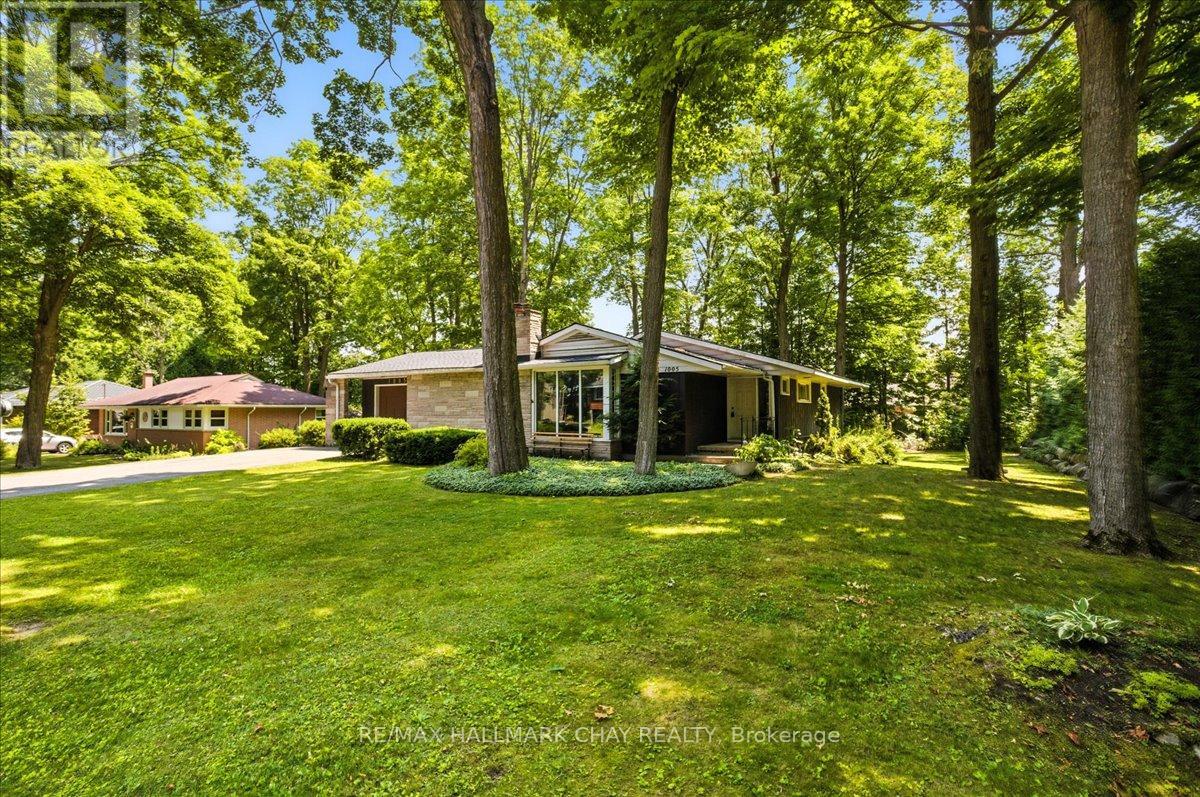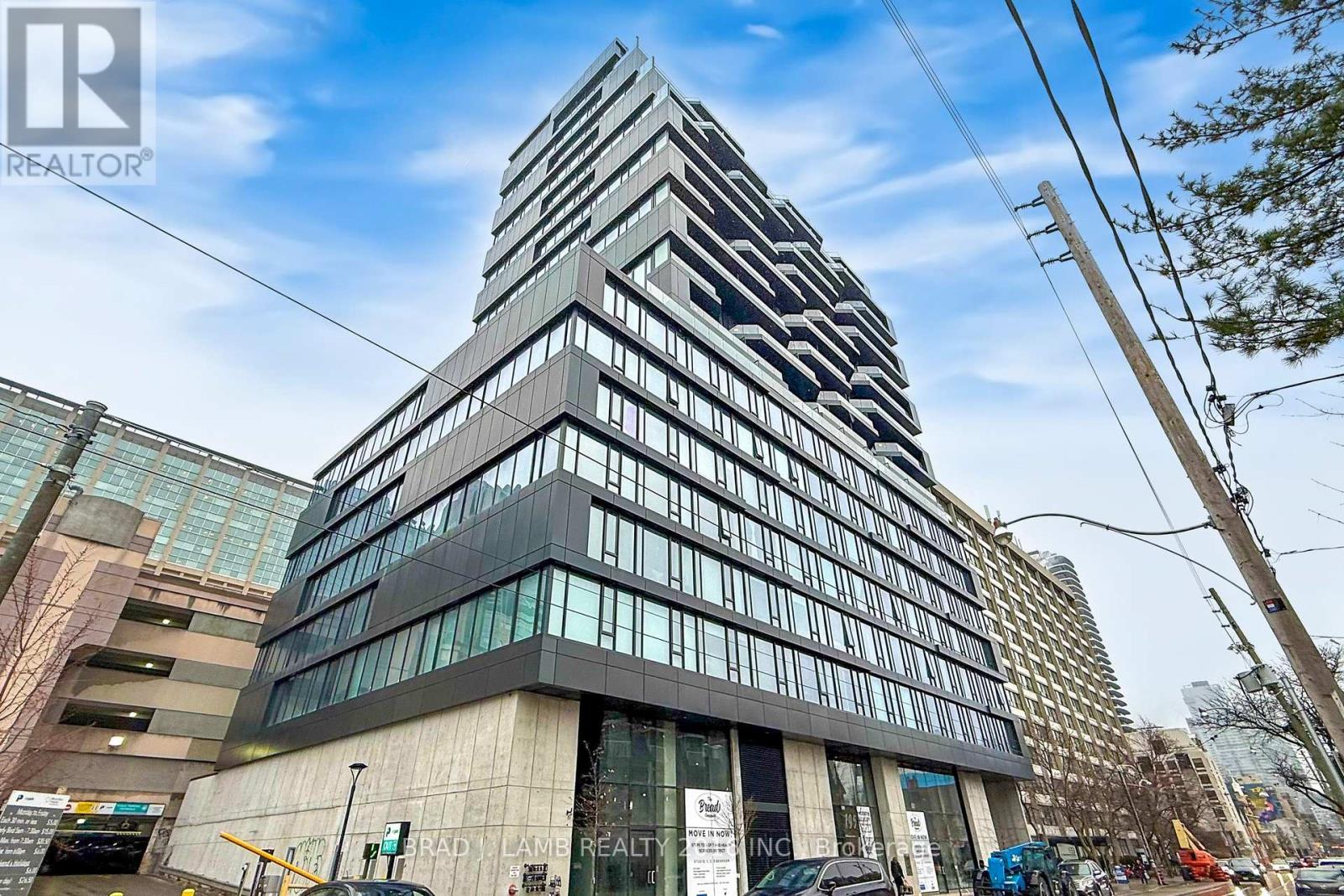468 Sparling Crescent
Burlington, Ontario
Welcome to 468 Sparling Cres in desirable Longmoor! ! A rare and incredible opportunity in a highly sought-after neighbourhood! This fully updated 3+1 bed/ 2 bath, updated raised ranch sits on one of the largest lots in the area, and offers stylish, functional living both inside and out. The open concept main floor offers the perfect space for entertaining with the brand new kitchen with SS appliances and quartz counters, as well as an island with breakfast bar seating for 3. Beautiful Brazilian cherry hardwood flooring throughout the entire main floor. Walkout to the MASSIVE raised composite deck with a view overlooking the entire backyard - perfect for summer BBQ's! The fully finished basement with family room and full kitchen offers a great space for the whole family, as well as an extra bedroom and bath with oversized glass shower - Perfect for in-law potential. Two walkouts for easy access to the yard. The backyard is offers endless potential - tons of room for a swimming pool for those hot summer days, or a skating rink in winter, or even vegetable gardens! Walk to Appleby Village, Longmoor Park, Nelson Arena & Pool. This home truly has it all! (id:62616)
171 New Lakeshore Road
Port Dover, Ontario
Prime Port Dover location. Attention to design and detail is evident throughout this amazing custom-built home. Featuring a gourmet chef’s kitchen with Jenn-Air appliances, Butler’s Pantry, large dry food pantry, quartz counters and centre island that’s open to the dining and living area with an impressive beam accented ceiling, fireplace feature wall and sliding door access to the screened in porch. Primary bedroom with 5-piece ensuite with heated floor, walk in closet and views of the backyard oasis. Main floor laundry and spacious mudroom with garage and exterior access. The loft offers a sense of serenity with a south view of Lake Erie, a vantage point that overlooks the great room below, 4pc bathroom with heated floor and water closet, spacious walk-in dressing room with the open living area currently being used as the primary bedroom. The fully fenced yard is perfect for outdoor entertaining featuring an in-ground pool with water fall feature, sun patio, pergola and patio pool bar. Close to all amenities with The Links at Dover Coast Golf Course just steps away through the rear gate. Enjoy vacation style living. Welcome home! (id:62616)
14 Martineau Road
Brampton, Ontario
2706 Sq Ft As Per Mpac!! Welcome To 14 Martineau Road, Fully Detached Luxurious Home Built On Premium Corner Lot. Comes With Finished Basement . Main Floor Offers Separate Living, Sep Dining & Sep Family Room. 9 Ft Ceiling On The Main Floor. Fully Upgraded Kitchen With Quartz Countertop, S/S Appliances & Breakfast Area. Hardwood Floor Throughout The Main Floor Second Floor Offers 4 Good Size Bedrooms & Spacious Loft. Master Bedroom With Ensuite Bath & Walk-in Closet. Finished Basement Comes With 2 Bedrooms & Washroom. Upgraded House With Brand New Furnace, Roof Was Replaces 5 Year Ago. Beautiful Backyard With Large Concrete Patio And A Storage Shed. Upgraded Kitchen Counters & Tiles. (id:62616)
38 Rising Hill Ridge
Brampton, Ontario
Discover this beautifully upgraded corner semi-detached home in Brampton's prestigious Westfield community in Bram West.The home is at the border of Mississauga & Brampton. Step through a welcoming foyer adorned with ceramic flooring and a handy closet, leading into a, open-concept main floor. The spacious living area showcases rich hardwood floors, pot lights, and a large picturesque window, flowing seamlessly into dining space. The gourmet kitchen is a true centerpiece, featuring granite countertops, a contemporary mosaic backsplash, and a gas line for your range/stove. A chic pendant light accents the breakfast bar and a sleek range hood. The kitchen opens to a cozy dining area with hardwood flooring and walk-out access to a large backyard with patio, ideal for entertaining and everyday comfort. A gas fireplace with a custom stone surround adds warmth and charm to the living space. Smart home features include WiFi-enabled pot lights and an Ecobee thermostat with Alexa integration, offering both convenience and efficiency. Oak staircase with modern metal pickets leads to the upper level, where you'll find four generously sized bedrooms. The primary suite features a large window, a 4-piece ensuite, a walk-in closet and soft broadloom flooring for a restful retreat. Second bedroom boasts it's own 3-piece ensuite serving as an in-law suite. All bedrooms have large windows and ample closet space. An exceptional layout ideal for families. Additional features include an HRV system for improved air quality, a striking side entrance with elegant interlocking stonework in both the front and backyard, and an attached garage with opener for added convenience. Legal Finished basement with 2 bedrooms, kitchen, washroom, and laundry with separate entrance. Ideally located within walking distance of Whaley's Corner Public School, Eldorado Public School, and Jean Augustine Secondary School and shopping plazas including Lionhead Market Place, with minutes to 401 & 407 highways (id:62616)
3546 Colonial (Furnished) Drive
Mississauga, Ontario
Almost brand new FURNISHED 2-bedroom 2.5 bathroom Townhouse Near UTM and Shopping Mall. Never been leased before! One of the largest units! Spacious layout! Open, functional kitchen combined with dining and living room! Walk out to the south-facing balcony from the living room and breathe the fresh air while gathering or relaxing! Two generously sized bedrooms on the second level, both featuring large south-facing windows! A 3-piece bathroom in the primary bedroom brings more privacy to you! Surprisingly extra huge terrace area on the top floor, sure offering more entertainment and relaxation to you and your guests! Walk to bus stop, Easy access to HWY! Students and small family welcomed! (id:62616)
127 Marigold Gardens
Oakville, Ontario
Welcome to This Executive Luxury Townhouse Make It Your Home! This stunning executive townhome offers a spacious, bright layout with 9-foot ceilings and exceptional finishes throughout. Only attached by the garage, it provides a sense of privacy and tranquility. Step into an impressive entrance that leads to a sun-filled living room with elegant hardwood flooring. The gourmet kitchen features stainless steel appliances, quartz countertops, a stylish backsplash, and ample storage space, and it overlooks a cozy family room perfect for both entertaining and everyday living. Up the solid oak staircase, you'll find a large primary bedroom with a spa-like ensuite, along with two additional generously sized bedrooms and a full bathroom. Enjoy convenient access from the garage to the private backyard. Located near a major waterpark, top-rated schools, highways, shopping, transit, and more this home blends luxury, comfort, and unbeatable convenience in a prime location. **EXTRAS** S/S Fridge, S/S Stove, S/S Dishwasher, Washer, Dryer, Central Vacuum, Garage door opener with remote (id:62616)
16 Hewson Street
Penetanguishene, Ontario
Welcome to this stunning 4 BEDROOM, 3 BATHROOM home offering over 2,400 SQUARE FEET of luxurious living space, situated on a PREMIUM LOT in a sought-after family-friendly neighbourhood. This beautifully upgraded home features soaring 9 FOOT CEILINGS and gleaming hardwood floors, creating a warm and elegant atmosphere from the moment you enter. The main floor boasts a spacious open-concept layout with POT LIGHTS and an abundance of natural light. The upgraded chefs kitchen is a true showstopper, complete with modern looking counters, extended cabinetry, and high end appliances perfect for entertaining or creating gourmet meals. Enjoy seamless indoor-outdoor living with a walkout to a LARGE DECK WITH STAIRS to the fully fenced rear yard, ideal for summer gatherings and providing a pet friendly secure area. The upper level offers four generously sized bedrooms, including a luxurious primary suite with a walk-in closet and spa-like ensuite. All bathrooms are thoughtfully designed with modern finishes and high-quality materials. The walkout basement with 9 FOOT CEILINGS offers incredible potential for additional living space, a home gym, or even an in-law suite. Exterior soffit lighting adds a touch of sophistication and curb appeal to this already impressive home. Located just minutes from top-rated schools, parks, marina, local pubs, and shopping, this home combines comfort, style and convenience in one perfect package. Don't miss your chance to own this exceptional property in a vibrant, growing community! (id:62616)
1005 Ingram Crescent
Midland, Ontario
Parkland Setting, This Quaint Bungalow Is Nestled Beneath an Oasis of Well-Maintained Trees on the Quietest Street In Town. Sitting On just under 1/2 acre in Midland's Desirable West Side, It Features 3129 Sq Ft Of finished Living Space. 3 +3 bedrooms 3 bathrooms, walk in tub, and even a bomb shelter. This charming stone front bungalow combines timeless curb appeal with some modern updates, offering a comfortable lifestyle in an unbeatable location. You'll love being centrally located to major amenities, shopping, top-rated schools, Georgian Bay General Hospital. Welcome to the perfect family home, where space, style, and comfort come together! To sum it up in 3 words PRIVAT... PEACEFUL... PERFECT..."All You Need Is to Unpack Your old Memories And start Dreaming of New Ones." (id:62616)
2267 Fifth Line W
Mississauga, Ontario
Welcome To This Stunning Custom-Built Contemporary Home Finished In 2022. This Home Features Modern Finishes Throughout, Including 9' Engineered Flooring, Fully Custom Interior Doors. Boasting 4+2 Bedrooms, 6 Bathrooms, A Double Car Garage, And Over 5,000 Sq.Ft. Of Total Living Space. Extra Deep 200 Feet Lot Featuring Plenty Of Privacy. This Home Includes Fully Finished Legal Basement Suite With Separate Entrance, Separately Metered Hydro And Gas. Grand Foyer With Sleek Glass Railings And A Dedicated Office Ideal For Working From Home. Designer Kitchen Featuring A Large Island, Built-In Premium Appliances, And Walk-Out Access To A Deck For Seamless Indoor-Outdoor Living. Upper Level Features Four Spacious Bedrooms, Loft Area And Walk-Out To A Balcony. Primary Suite Complete With Custom His and Hers Walk-In Closets And A Spa-Inspired 5-Piece Ensuite Bath. Finished Attic Crawl Space Featuring About 350 Sq.Ft. Of Storage Space. Equipped with 2 Furnaces and 2 Air Conditioner to Accommodate the Large Sq Ft . Perfectly Positioned Close To Highly Rated Schools, Lush Parks, Nature Trails, And With Quick Access To Major Highways (Including The QEW). (id:62616)
50 Farooq Boulevard N
Vaughan, Ontario
Spacious, Luxurious and desirable 4bedroom end unit townhome is perfectly situated in the prestigious Vellore Village of Woodbridge. From the moment you walk through the door, youre greeted by soaring ceilings, sun-filled spaces, and rich hardwood floors that flow seamlessly throughout. Enhanced by large windows, high ceilings, quality finishes, rich hardwood floors, Iron Picket handrails and a huge living room all wrapped with timeless elegance and modern convenience. The separate living and family room feature a cozy fireplace, creating a warm yet sophisticated atmosphere perfect for family moments or entertaining guests. Opening to the backyard deck is the gourmet kitchen with granite countertops, stainless steel appliances, and an abundance of storage perfect for everyday living and entertaining. On the exterior is the distinctive brick-and-stone with elegant architectural details that boost the pride of both outdoor and indoor living. One of the highly desirable, family-friendly street with very wide road in Vellore village, close to Tommy Douglas High School, GNA Catholic School, Johnny Lombardi Public School, Walmart, Shopping Complex, Community Centre, Parks, Canada Wonderland, Vaughan New Hospital, Hwy 400, this home makes accessible to basic needs a breeze. With its generous size, premium finishes, and ideal location, you have more than a home; it's a lifestyle upgrade. Basement can be included at a separate cost. (id:62616)
998 King Road
King, Ontario
Charming 3 Bedroom Family Home Surrounded by Mature Trees & Stunning Country Views. It's the Peace You Need in A Busy Life. Double Car Garage, Brand New Railings at Your Entrance Landing. Foyer Has A Closet & Huge Mirrors. Store Your Jackets & Shoes All Season! On Your Right is A Generous Living Room With A Fireplace for Those Cozy Winter Evenings. Open Concept Dining Can Easily Accommodate Family Gatherings. Brand New Countertop in the Kitchen. Tons of Cabinets and the Flexibility to Add A Small Kitchen Table. Backyard Walkouts from the Main Fl & Basement! Brand New Carpet in Both Bedrooms. Hardwood Floor in Master, His and Her Closets! Lower Level Can Be Utilize as Additional Rec Space or Storage. Grocery Plaza Just Minutes Away. Short Distance to Wonderful Public & Private Schools. Conveniently Located, 10min Drive to Both Hwy 400 & Hwy 404 (id:62616)
1603 - 195 Mccaul Street
Toronto, Ontario
Welcome to The Bread Company! Never lived-in, brand new approx. 750SF One Bedroom + Den floor plan, this suite is perfect! Stylish and modern finishes throughout this suite will not disappoint! 9 ceilings, floor-to-ceiling windows, exposed concrete feature walls and ceiling, gas cooking, stainless steel appliances and much more! The location cannot be beat! Steps to the University of Toronto, OCAD, the Dundas streetcar and St. Patrick subway station are right outside your front door! Steps to Baldwin Village, Art Gallery of Ontario, restaurants, bars, and shopping are all just steps away. Enjoy the phenomenal amenities sky lounge, concierge, fitness studio, large outdoor sky park with BBQ, dining and lounge areas. Move in today! (id:62616)












