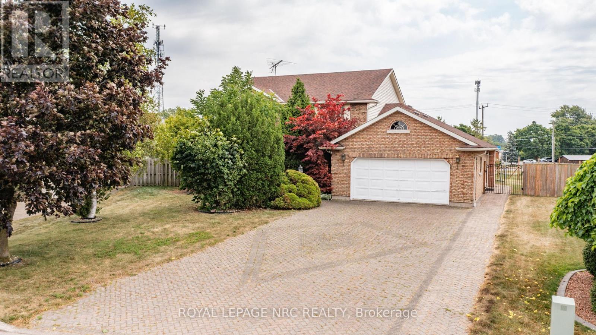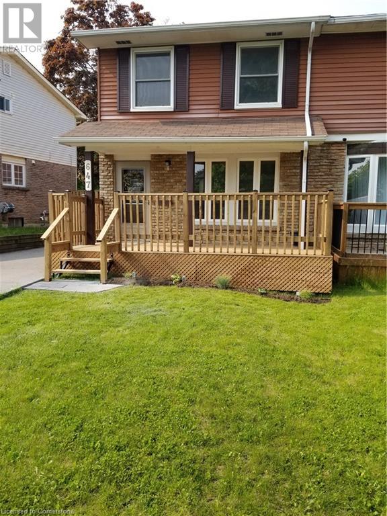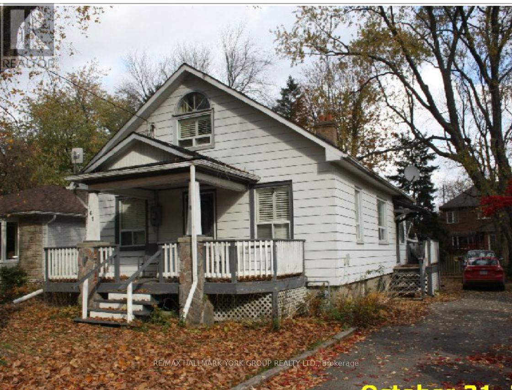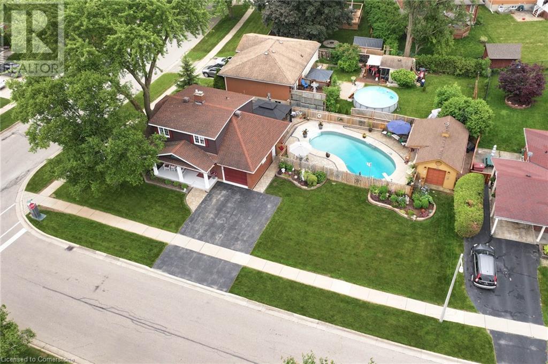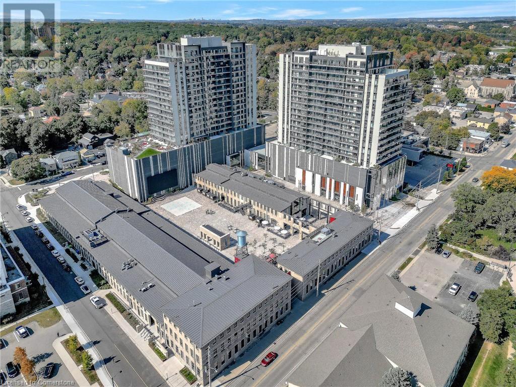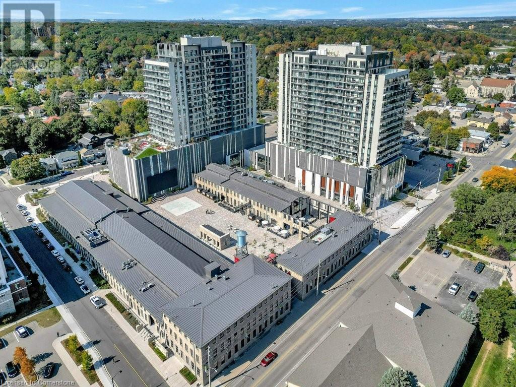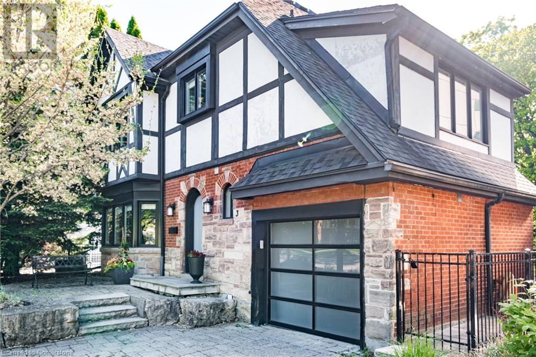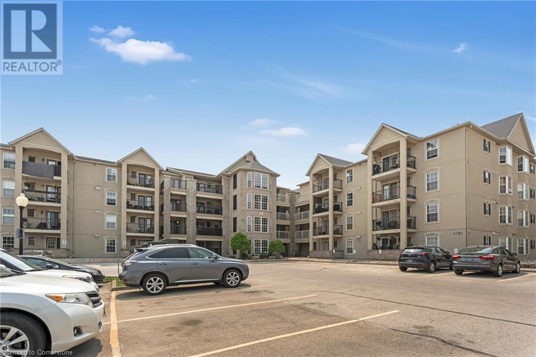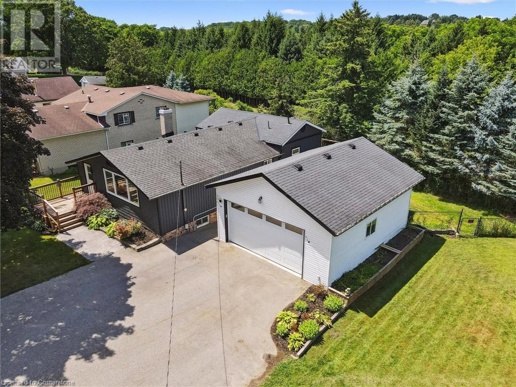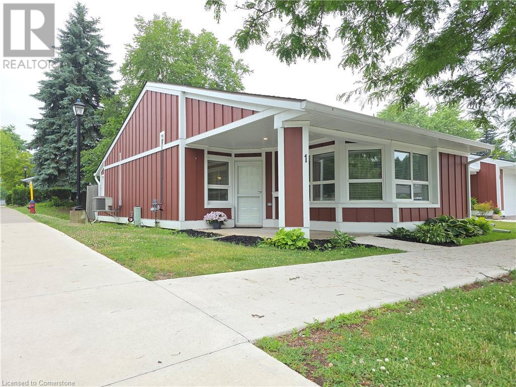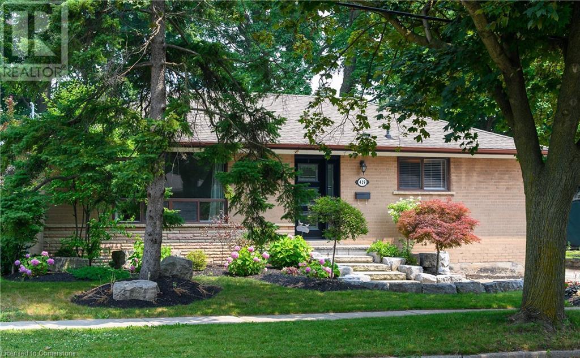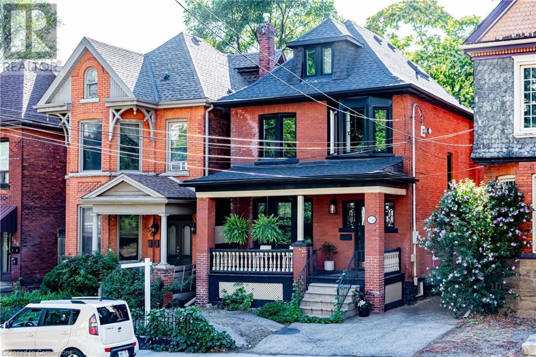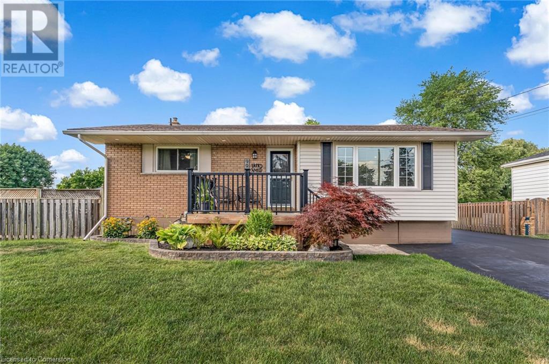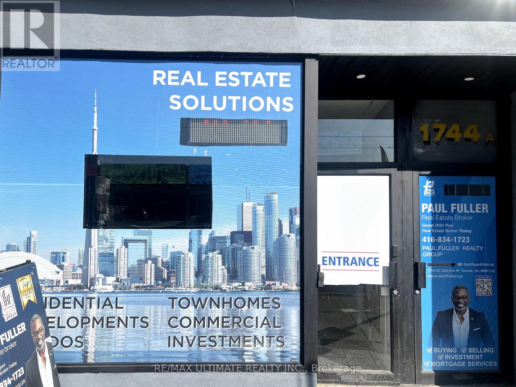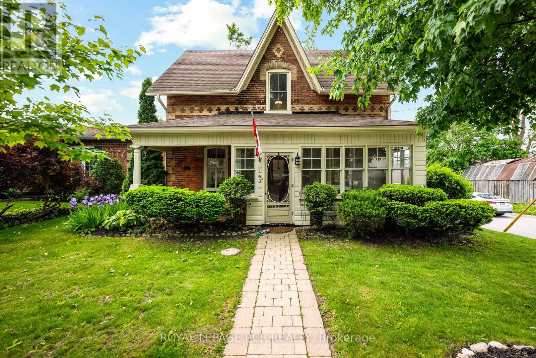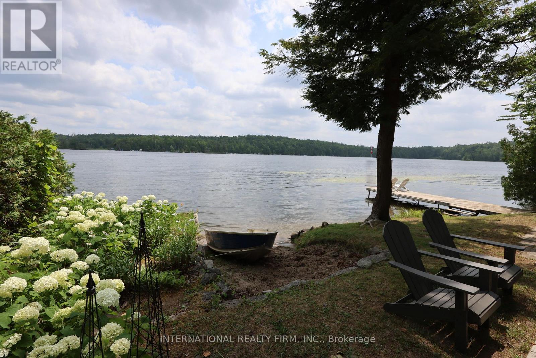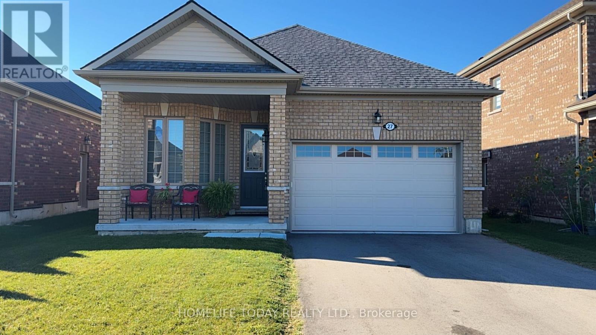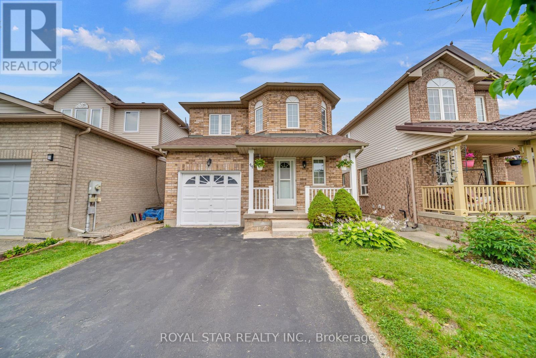3 Elmvale Crescent
Port Colborne, Ontario
Welcome to 3 Elmvale. This beautiful family home sits on a nice pool sized pie shaped lot with NO rear neighbours, in a great north Port Colborne location. Note that the lot goes beyond the newer fenced area to the the trees! If you love a bit older vs new, you will fall in love with this home with all of its oak trim, doors and wainscotting! Enter into a large foyer and see the centre hall plan with the grand staircase. To the right you have a great office with a large built in desk and large window. To the left you enter the formal living room with oak french doors that opens to the formal diningroom that has another set of french doors plus a slider to the kitchen. You will not lack for counter or cupboard space in this huge kitchen! Great centre island has a vegetable sink and butcher block counter top. Appliances stay! Serve your breakfast from the dinette area that sits in front of the east facing triple sliding doors that let in loads of morning sunlight and lead to a patio area. You will love how the kitchen area is open to the sunken main floor family room that features a stone mantle with an electric fireplace insert. A 2 pc washroom, tons of closet storage and a bright laundry room add to the living space of the main floor. Inside entrance to the oversized double garage with auto door opener is just off the laundry area. Up the gorgeous staircase you will find 3 spacious bedrooms. The primary suite is huge and has a separate sitting area, walk in closet and 4 piece ensuite with jetted tub and stand alone shower. The lower level offers more living space with another bedroom, rec room, sitting area, summer kitchen with appliances, cantina, den, 3 pc and even a sauna! Ultra high efficient furnace and central air 2022, 200 amp panel, security system not monitored, intercom system has not been used in years. Lots of parking in the triple interlocking brick drive! This is truly a family home with so much space both inside and out! (id:62616)
188 Homeland Drive
Perry, Ontario
Welcome to beautiful 'Clear lake'. Located in a bay, featuring 51' feet of sandy, flat waterfront with South facing exposure. This calm, spring fed lake is perfect for families who enjoy boating, water sports & fishing without the traffic of larger lakes. A lovely 4 season open concept cottage with 3 bedrooms, a spacious kitchen (2022), propane forced air (2018) & electric baseboard heat & located on a year round municipal road. Steel roof (2016,) Two side wrapping deck (2016), and lovely dock (2017). 0.67 pie sized lot. Property features 2 storage sheds on it. Septic system. Ample parking area. High Speed WIFI. Excellent location off of Highway 11. Cottage area is a nice flat entry into the lake where you can launch your own watercraft. This Cottage is being sold fully furnished. Don't miss Out!! (id:62616)
19 - 2151 Walkers Line
Burlington, Ontario
Welcome to this stunning 3-bedroom, 3-bathroom townhouse located in the desirable Millcroft neighbourhood of Burlington. This home offers a spacious and modern layout perfect for families or those who love to entertain. The bright kitchen features a walk-out to a charming balcony, ideal for enjoying your morning coffee or casual dining. The fully finished basement boasts a cozy gas fireplace and a walk-out to a private patio backing onto a serene ravine, providing a peaceful retreat surrounded by nature. Nestled in a prime location, close to shopping, restaurants, parks & the hwy. you'll enjoy the perfect balance of urban convenience and tranquil living. Don't miss this incredible opportunity to call this property your home! (id:62616)
303 - 360 Pearl Street
Burlington, Ontario
Experience the pinnacle of luxury lakeside living at 360 on Pearl, an exclusive condo residence nestled in the heart of downtown Burlington. This prestigious 2-bedroom, 2-bathroom suite offers approximately 1,156 sq. ft. of stylish, contemporary living space, accompanied by a rare, oversized south-facing terraceideal for outdoor entertaining, relaxation, & taking in panoramic views & breathtaking Lake Ontario sunsets. Enjoy the convenience of a storage locker & 2 underground parking spaces, though youll rarely need a car. Located just steps from Burlingtons vibrant waterfront, residents can enjoy trendy restaurants, boutique shopping, cultural attractions, waterfront parks, scenic trails, & essential services , & commuters will appreciate quick access to major highways & the Burlington GO Station. Inside, elevated features include soaring 10-foot ceilings, wide-plank engineered hardwood floors, pot lighting, & expansive windows with 3 walkouts creating a seamless indoor-outdoor connection. The open-concept living/dining area is ideal for sophisticated entertaining or cozy nights at home, complete with direct access to the lake-view balcony. Renovated, the chef-inspired kitchen, impresses with high-gloss cabinetry, under-cabinet lighting, quartz counters, island with a breakfast bar, & premium stainless steel appliances. The luxurious primary retreat features a walk-in closet, a walkout to the terrace, & a spa-like 4-piece en-suite with a soaker tub & separate shower. A generous second bedroom also with a walkout, & a luxurious 3-piece bathroom featuring an oversized shower complete this exceptional home. Residents of 360 on Pearl enjoy first-class amenities, including a state-of-the-art fitness centre, sauna, elegant party room, & an 18th-floor rooftop terrace with BBQ stations & sweeping lake viewsmaking this an ideal condo for those seeking upscale living in Burlingtons most desirable waterfront location. (id:62616)
47 Canard Drive
Vaughan, Ontario
Gorgeous Family Home Located In The Highly Desirable Community Of Kleinburg. This 4 Years Beautiful Home Has It All Including SpaciousKitchen W/ Granite Counter Tops Open To Breakfast Area, Tons Of Upgraded Pot Lights In Main Floor, New Fenced Backyard, Open ConceptGreat Room With Fireplace, 9 Feet Ceiling On Main Floor, Mstr Bdrm W/4 Pc Ensuite & W/I Closet, Close To All Amenities, Hwy427, Longos Supermart, Banks ... (id:62616)
4417 - 5 Sheppard Avenue E
Toronto, Ontario
Welcome to 5 Sheppard Ave East! Unparalleled views from the heart of North York, experience elevated living in the Tridel built Hullmark Centre. This sleek south-west facing 2-bedroom, 2- bath corner unit is a must see with a spacious primary featuring a 4-piece ensuite and a walk-in closet. Enjoy your morning coffee or evening refreshments on your south facing balcony with city views all the way to the CN Tower and Lake Ontario. With excellent building amenities and direct access to TTC & Shopping this is luxury, convenience, and style all in one breathtaking package (id:62616)
247 Northfield Drive E Unit# 509
Waterloo, Ontario
Stylish 1-Bedroom Condo in Waterloo’s Vibrant Northfield Community! Welcome to 509-247 Northfield Dr E. Step into modern living with this bright and spacious 1-bedroom condo, perfectly located in one of Waterloo’s most desirable neighborhoods. Featuring large windows and an open-concept design, this home offers the perfect blend of style and comfort. The kitchen is a standout with sleek stainless steel appliances, quartz countertops, and a center island that’s ideal for cooking and entertaining. Enjoy the convenience of in-suite laundry, a 4-piece bathroom, and durable vinyl flooring throughout. Relax on your private balcony or take advantage of premium building amenities, including: Rooftop terrace with panoramic views, Hot tub for ultimate relaxation, Fitness center, Community BBQ area & party room along with visitor parking! This unit comes complete with an underground parking spot and storage locker. Close to shopping, dining, public transit, and major amenities, this condo is perfect for professionals, investors, or anyone seeking a low-maintenance lifestyle. Dont miss the chance to call unit 509 your new home! (id:62616)
23 Glen Avenue
St. Catharines, Ontario
**Premium Corner Lot with a 141 depth Backing onto a Scenic tranquil ravine, Participark trail, and Twelve Mile Creek and River**, Located on a quiet cul-de-sac, A incredible potential Lot! This charming 3-bedroom home has been thoughtfully updated and showcases an elegant design with cozy, functional living spaces. The spectacular open-concept Living room, with its soaring ceilings, flows seamlessly into the modern kitchen and dining area. From here, you can step out onto a large sundeck in the private backyard, perfect for relaxation or outdoor entertaining, all while enjoying scenic ravine views and stunning sunrises. The property also features a convenient wrap-around fence. Inside, 2 bedrooms on the main level, sitting area facing to the front yard and walk out to the front deck, open stairs with hardwood and iron pickets lead to the 2nd floor, where you'll find an open Loft sitting area overlooking the living room. The private primary bedroom offers serene ravine views, complemented by a spa-inspired bathroom and skylights that fill the space with natural light. The self-contained basement apartment presents an excellent income opportunity, featuring a spacious living room, 2 bedrooms, a kitchen, a 4pc bathroom, and a rough-in 2nd laundry. The Ravine setting provides a natural buffer, ensuring a peaceful and private environment. It's also ideal for those who enjoy outdoor activities, with walking, biking, or jogging trails right from your doorstep. Perfectly Located Just 8 Minutes from Brock University. 5 Mins to Private Ridley College -- One of Canada's most prestigious boarding schools. Minutes away from Hospital, major Shopping Centers Including Walmart and Canadian Tire. Close to Go Train Station, great for GTA commuters, Downtown St. Catherines, and with easy Highway access. This is a truly unique opportunity to own a home with so many desirable features and an excellent location!! (id:62616)
71 Commando Court
Waterdown, Ontario
Welcome to Commando Court, Waterdown’s most coveted address and most desirable court. This exceptional custom built Waterford home blends thoughtful design with modern elegance. From the moment you step inside, you will be captivated by the neutral palette, quality finishes and seamless layout that defines this immaculate home. The main floor boasts an open concept design, featuring rich hardwood flooring, a custom hardwood staircase, built-ins cabinetry and a gas fireplace. The recently renovated kitchen is the heart of the home and has been thoughtfully crafted with an abundance of cabinetry, a spacious island and ample storage, making it ideal for family gatherings and entertaining. Upstairs you will find generously sized bedrooms, tastefully designed with custom built-in closets and an additional elegant 3 piece bath. The expansive primary sanctuary offers a luxurious, spa like retreat, complete with heated floors and elegant touches for ultimate relaxation. The fully finished lower level is perfect for a teen hangout, guest suite or a recreation space. This lower level will not disappoint, complete with a custom built-in wall unit, a 3 piece bathroom and additional storage. Step outside to the backyard, it is an entertainer's dream, featuring a resort-style setting complete with an in-ground salt-water pool, custom gazebo and pool house. This immaculate, impeccably kept home is perfect for the most discerning This turnkey home is a rare find, showcasing pride of ownership throughout. Every detail has been carefully curated, from built-ins and pot lights to California shutters and closet organizers. This wonderful family home in the heart of a family friendly court in the quaint village of Waterdown is close to schools, parks, the Bruce Trail, renowned waterfalls, shopping, the YMCA, golf, highways and much much more. Prepare to be impressed. This home is truly the complete package. (id:62616)
40 Esplanade Lane Unit# 409
Grimsby, Ontario
Welcome home to scenic Grimsby-on-the-Lake! 40 Esplanade boasts carefree, lakeside living at its best. From the upscale front lobby to the convenient exercise facilities to the relaxing outdoor retreat with inground pool, Esplanade has it all! Lakefront parks and walking trails, trendy boutiques, popular restaurants and quick highway access are just some of the benefits of living by the lake. Highlights of this stylish, spacious unit include freshly painted rooms, open concept kitchen/living area, welcoming den/office, in-suite laundry, private balcony, underground parking, large windows and an abundance of natural light. Perfectly located close to award winning wineries, farm fresh market and the picturesque towns along the Niagara Escarpment including Grimsby, Beamsville, Vineland and Jordan. (id:62616)
156 Prosperity Drive
Kitchener, Ontario
Welcome to 156 Prosperity Drive, Kitchener, located in the heart of the family-friendly and highly desirable Laurentian Hills neighbourhood. This beautifully maintained detached home with a walkout basement is an ideal choice for first-time buyers, downsizers, or investors alike. From the moment you arrive, you’ll be captivated by its charming curb appeal, well-kept exterior, and ample parking for 3 cars, 1 in garage, 2 in driveway. Inside, is a carpet-free, inviting foyer leading into a bright office, a perfect flex space for a home office or quiet retreat. The home underwent significant renovations in 2019, adding modern flair & comfort throughout, also including brand new water softener. The fully upgraded kitchen boasts quartz countertops, a chic backsplash, stainless steel appliances & timeless white cabinetry. Adjacent is a cozy dining area ideal for daily meals & family gatherings. A convenient 2pc powder room completes the main level. Upstairs, unwind in the sunlit family room, perfect for movie nights or quality family time. This level features three spacious bedrooms and two full bathrooms, including a spacious primary suite with a walk-in closet and private 4-piece ensuite. Another amazing feature of this beautiful house is upstairs laundry area, offering daily convenience & ease. The fully finished walkout basement expands your living space with a generous recreation room, great for entertaining, a kids’ play area, or a home gym. You’ll also find an additional 2-piece bathroom, offering even more functionality for family or guests. Step outside to a private, fully fenced backyard, complete with a raised deck and lots of green space — ideal for summer BBQs, outdoor play, or hosting family gatherings. Situated just minutes from schools, shopping centres, public transit, and quick access to Highway 7/8, this home delivers exceptional value and location. Don’t miss your opportunity to own this turn-key gem in a thriving community, Book your showing today! (id:62616)
647 Balsam Crescent
Oshawa, Ontario
Absolutely Stunning!! Welcome to one of Oshawa's most sought-after family neighbourhoods - walking distance to parks, playgrounds, trails and Lake Ontario. These 2-storey, semi-detached, renovated, spacious home features 3 beds, 2 baths, and finished basement. Easy to picture yourself entertaining in the new custom-built kitchen with new stainless-steel appliances. Open concept main floor with large living and dining areas, new flooring throughout and tons of natural light, with custom touches ALL over. Updated electrical panel (2023) and AC (2023), new washer and new dryer, renovated bathroom, fully fenced yard and new deck overlooking mature trees - just relax and enjoy the privacy of your oversized backyard. Enjoy your morning coffee on the covered new front porch with 4 car parking (and ample street parking). An absolute must-see!! (id:62616)
26 Killick Road
Brampton, Ontario
This beautifully upgraded, move-in ready home offers 4 spacious bedrooms & 3 bathrooms abovegrade, plus a fully finished basement featuring 2 additional bedrooms, a modern kitchen,3-piece bath, separate laundry, and private garage entrance perfect for multigenerationalliving or rental income.Step into a thoughtfully designed layout freshly painted in designerneutrals, featuring separate living & dining rooms, a warm family room with hardwood floors,and an upgraded kitchen with stainless steel appliances, backsplash, breakfast bar, and amplecabinetry. Elegant California shutters enhance both style and privacy.Upstairs, the oakstaircase leads to a smart floor plan with a private primary suite boasting a 4-pc ensuite andwalk-in closet, while the other bedrooms are well-separated for comfort. Enjoy a convenient2nd-floor laundry, quartz countertops, and a Nest thermostat for smart energy savings. Brand-new Costco Appliances (2025) Gas range (main), electric range & full-size washer/dryer(basement) New Basement Kitchen (2025) Sleek finishes, perfect for rental or extended family ESA-Certified Pot Lights (2021) Professionally installed on main floor, basement & exterior Landscaping (2021) Fresh sod & flower beds in front and back Concrete Front Yard (2023)Durable, low-maintenance curb appeal Finished Basement Bedroom (2022) Professionally designed Laundry Room Cabinets (2022) Extra storage & functionality Powder Room Renovation (2022) Modern vanity & elegant wallpaper enhancing interior style & comfort Walk to a highly rated JK Grade 8school (no transitions required). Close to Mt Pleasant GO, public transit, library, shopping, and the incredible Creditview Sandalwood Park with trails, splash pad, and more. (id:62616)
47 Chiswick Crescent
Aurora, Ontario
Only Main Floor For Rent, Fully Renovated And Upgraded Detached 2 Storey 3 Bedrooms And 3 Upgraded Washrooms In A Family Oriented Neighbourhood Aurora Highlands, Hardwood Through-Out, Lots Of Pot Lights, Bright And Spacious, Gorgeous View In The Backyard, Back To Greenery And Park, Close To High Ranked Schools, Shopping Close By. Main Floor Tenant Takes Care Of The Lawn And Snow Removal, Main Floor Tenant Pays 2/3 Of Utilities (id:62616)
161 Church Street
Whitchurch-Stouffville, Ontario
Small town living w city amenities! This charming detached is on one of the prettiest streets in Stouffville - a low traffic, family friendly cul de sac surrounded by magnificent trees & a mix of historic & modern homes. Stroll down to Main St for a coffee, summer festivals, live music on a patio, and access 1st class community amenities including top schools, sports & recreation complexes, shopping & more - Stouffville has it all, along w an easy GO Train (walking distance!) commute to the downtown core. . Detached single car garage. Step out to the fenced backyard paradise , mature gardens. This house offers so much opportunity for the smart buyer: It's absolutely "live in" now with the ability to grow equity by adding improvements as you go; it's an incredible lot, prime for a rebuild of your 'dream house' in an already-proven area; It's an affordable option for the best-valued home on a high value street. Whether this is your first step on the property ladder, a move-up, an investment or a downsizing option - this is a great opportunity to get your foot in the door with a detached home, on an oversized lot, on a beautiful street you will treasure coming home to. (id:62616)
26 - 10 Porter Avenue
Vaughan, Ontario
Immaculate & Stunning Executive End Unit!! Premium Corner Lot Townhouse In The Heart of Woodbridge. Luxurious 3 Bed & 3 Bath Custom Model W/Tons of Upgrades. Oak Hardwood Throughout. 9-Ft. Main Floor Ceilings, Huge/Wide Living, Dining and Lounge Area. Eat-In-Kitchen With Granite C/Tops, W/ Breakfast Bar Etc. New Kitchen, Finished Basement. Steps Away From Park, Walking Distance to Woodbridge Shopping Center, Schools, Community Centre, Library and Park. Convenient Access to Hwy 7, 27, & 427, and Just Steps to the Famous Woodbridge Fair!! (id:62616)
487 Beechwood Drive Unit# 2
Waterloo, Ontario
Welcome to your new home in the heart of Beechwood! This charming and spacious 2-bedroom, 4-bathroom townhome is nestled in a sought-after, family-friendly neighbourhood offering both tranquility and convenience. The main floor features a bright kitchen with a cozy breakfast nook, a separate dining room, and a warm living area with a gas fireplace—perfect for entertaining or relaxing evenings in. Upstairs, the large primary suite boasts a walk-in closet and a private ensuite bath. The finished basement offers additional living space with a rec-room, laundry area, a 2-piece bathroom, and direct walkout access to the single garage. Step outside to a fully fenced backyard oasis with a patio and beautiful gardens—your own private retreat. Residents enjoy exclusive access to an in-ground pool and tennis court. Whether you're raising a family or looking to downsize in style, this home offers the perfect blend of comfort, privacy, and community. Don't miss out on this rare opportunity in Beechwood! (id:62616)
1 Kingfisher Drive
Elmira, Ontario
Welcome to 1 Kingfisher Drive, Elmira - tranquil Living in a Private Oasis! Discover peaceful, easy living at this beautifully maintained home in Elmira’s sought-after Birdland neighbourhood. Nestled on a generously sized 125ft x 62ft lot, this 3-bedroom, 2-bathroom home offers quiet comfort, thoughtfully designed spaces, and a true sense of retreat. Step into a bright, welcoming living area that flows effortlessly into the dining room and kitchen — ideal for hosting family dinners or enjoying a quiet morning coffee. The kitchen offers direct access to both the backyard, laundry and garage for added convenience and ease of daily living. The charm does not end when you head upstairs and find 3 bedrooms, a full bathroom and space for a future 4th bedroom above the garage should the space be needed. Outdoors, unwind in your own private oasis: beautifully landscaped gardens, a sparkling in-ground pool with flagstone patio, and a charming pool house (with electrical) provide the perfect setting for relaxation or entertaining. Whether you're enjoying a summer swim, tending to the garden, or simply listening to the birds, this backyard was made for quiet enjoyment. The fully finished basement adds flexibility with a cozy gas fireplace, a second bathroom, a home office, and additional living space — perfect for visiting guests or hobbies. Don't forget a heated garage perfect for storage of hanging out with unique screen door feature! Lovingly maintained over the years, this immaculate home offers peace of mind and pride of ownership in an established community. If you're ready to embrace a more relaxed lifestyle — 1 Kingfisher Drive is waiting for you! (id:62616)
50 Grand Avenue Unit# 801
Cambridge, Ontario
Rare Two-Bedroom Corner Unit with TWO Parking Spaces in the Coveted Gaslight District! Nestled in the heart of historic downtown Galt, this elegant two-bedroom, two-bathroom corner condo offers a perfect blend of style, comfort, and urban convenience. The highly sought-after Gaslight District combines residential, commercial, and cultural elements to create a vibrant and dynamic living experience. Step inside to find nine-foot painted ceilings, wide plank flooring, and premium finishes throughout. The modern kitchen is designed for both function and aesthetics, featuring sleek cabinetry, quartz countertops, a tile backsplash, an oversized island with an undermount sink and gooseneck faucet, and top-tier stainless steel appliances. The open-concept layout seamlessly connects the kitchen to the spacious living and dining areas, making it ideal for entertaining. Floor-to-ceiling windows and a generous balcony invite an abundance of natural light into the space. The primary suite is a private retreat, offering ample closet space, balcony access through sliding glass doors, and a spa-like four-piece ensuite with dual sinks and a walk-in shower. A second bedroom with expansive windows, a four-piece bath with a tub and shower combo, and in-suite laundry complete this impressive unit. Residents of Gaslight enjoy an array of premium amenities, including a stylish lobby with ample seating, secure video-monitored entry, a state-of-the-art fitness center with yoga and Pilates studios, and a game room with billiards, ping-pong, and a large TV. Additional features include a catering kitchen, a private dining room, a cozy reading area with a library, and an expansive outdoor terrace with seating areas, pergolas, fire pits, and a barbecue zone. Experience the best of modern living in one of Cambridge's most exciting communities! (id:62616)
15 Glebe Street Unit# 1511
Cambridge, Ontario
Modern and stylish, this 2-bedroom, 2-bathroom condo offers 1,007 square feet of thoughtfully designed living space in the highly sought after Gaslight District. Cambridge’s premier destination for dining, entertainment, and culture. This bright and spacious unit features 9-foot ceilings, an open-concept kitchen and dining area with upgraded appliances, large windows that flood the space with natural light, and premium finishes throughout. The primary bedroom includes a walk-in closet, while the in-suite laundry adds everyday convenience. A generous private balcony, accessible from both the living room and bedroom, provides stunning panoramic views of the Grand River, Gaslight Square, and the surrounding cityscape. This unit also includes 2 underground parking spaces. As a resident, you'll enjoy access to an impressive selection of amenities within the Gaslight Condos, including a state of the art fitness center, games room, study and library area, and a beautifully designed outdoor terrace complete with pergolas, fire pits, and BBQ spaces overlooking the vibrant square below. Perfectly situated in one of Cambridge’s most exciting communities, this condo offers the ideal blend of modern comfort and urban lifestyle. Don’t miss your chance to make it yours! (id:62616)
690 King Street W Unit# 602
Kitchener, Ontario
This property is located in the center of KW, with the LRT station right downstairs and just a few minutes' walk to Google. The area is surrounded by lot of restaurants and supermarket. The balcony of this apartment is on the sixth floor, providing an excellent view. The unit is bright and spacious, featuring a walk-in closet in the master bedroom with direct access to the bathroom, and it is equipped with in-suite laundry facilities. The unit also includes a storage locker and underground parking space. The amenities include a gym, an outdoor deck area, and a lounge. Upgrade list: dimmable potlight, under cabinet light, Deep over-fridge cabinet (id:62616)
141 Chapel Street Unit# 13
Kitchener, Ontario
BIG, BEAUTIFUL & BRIGHT!!! PARKING SPOT INCLUDED!!! AVAILABLE August 1st OR September 1st!!! Welcome home to 141 Chapel St.!!! THE SPACE - Clean, quiet, bright and spacious apartment. Consists of 2 bedrooms, 1 full bathroom, kitchen, huge living room, coin laundry in building. This apartment offers quiet, clean, mature and friendly neighbours. Parking space - INCLUDED. Locker - INCLUDED. Extra parking spot available. THE NEIGHBOURHOOD - Mature neighbourhood with beautiful trees and owner pride defines the Central Frederick Community! Conestoga College, U of W School of Pharmacy, WLU School of Social Work, Suddaby Public School (JK-6), Courtland Avenue Public School (7-8), Cameron Heights Collegiate (9-12). Steps to Brubacher Park, Kitchener Public Library, Centre in the Square, Kitchener Auditorium, Frederick Mall, Civic Center Park and more! (id:62616)
3 Oakwood Place
Hamilton, Ontario
Welcome to 3 Oakwood Place, a remarkable modern Tudor-style home nestled on a quiet cul-de-sac in Hamilton’s prestigious Westdale neighbourhood. Extensively renovated in 2017, this home sits on a deep, pie-shaped ravine lot overlooking Oakwood Place Park, steps to McMaster University and the vibrant shops, restaurants, and theatre of Westdale Village. Offering over 3,300 sqft of total living space, this 5+1 bedroom, 3+1 bathroom home blends timeless character with thoughtful updates. The bright and spacious living room features 2 large bay windows and a wood-burning fireplace. The dining room pays homage to the home's Tudor roots with panel detailing and coved ceilings. The renovated kitchen is a chef’s dream with marble countertops and views of the patio and landscaped backyard. The 1st landing offers a versatile home office—previously a laundry room—with existing hookups. The 2nd floor hosts 3 generous bedrooms and an updated 4-pce bathroom. The finished attic has been converted into 2 additional bedrooms and a 3-pce bath, offering excellent space for a growing family or guests. The lower level features a self-contained basement suite with a second kitchen and separate entrance through the garage—perfect for multigenerational living or as an income-generating unit. Currently used as a single-family home, it holds strong income potential as student housing for McMaster University, with an estimated $8,900 in monthly rent across 9 possible rooms*. Additional features include a single-car garage with double-wide interlock driveway, large stone patio, Armour stone landscaping, cedar privacy fencing, and updated mechanicals including 200 AMP service, new plumbing, windows, doors, roof shingles, spray foam insulation, LED pot lights, AC and furnace (Rheem 2017), and hot water tank (2025). This is a rare opportunity to own a piece of Hamilton’s history with all the modern comforts in a coveted location- Ideal for families and investors alike. (id:62616)
465 Woolwich Street N Unit# 40
Waterloo, Ontario
Welcome Home to Unit #40 – 465 Woolwich Street, Waterloo. This beautifully maintained 2-storey townhome located in the sought-after Riverpark Village community. Whether you're a first-time homebuyer, a young family or an investor, this charming move-in ready home has it all including 2 dedicated parking spots. Step inside to a welcoming carpet-free main level, featuring rich hardwood flooring & Travertine with onyx stone in the front entry & kitchen. The kitchen is fully equipped with a 2024 Refrigerator & other recently updated appliances, offering plenty of cabinetry, prep space & even a water filtration system. Adjacent is the cozy dining area, perfect for enjoying meals with loved ones. The bright & airy living room features a wall of windows that flood the space with natural light – an ideal setting for relaxing evenings, movie nights or entertaining guests. Head upstairs to find 2 generously sized bedrooms, each with picturesque views from the windows. The primary bedroom includes his-and-her closets, while the 4pc shared bathroom features a shower/tub combo with safety grab bars & a comfort-height toilet in both bathrooms. The fully finished basement, with soft 2014 carpet, provides a versatile Rec room that can be used as a playroom, home gym or media space. There is also a 3pc bathroom with a wide shower & grab bar for added accessibility. Basement also includes laundry & ample storage space. Step outside to your own private backyard oasis, featuring a deck (2021) with partial fencing & access to lush common green space, perfect for summer BBQs or evening relaxation. Nestled in a serene, family-friendly complex, this home offers unmatched access to everyday essentials. Just minutes away from grocery stores, coffee shops, public transit, scenic trails, schools & quick access to the highway. With affordable condo fees, this is your opportunity to step into homeownership without compromising on quality or location. Don’t miss out, Book your showing Today! (id:62616)
583 Windflower Crescent
Kitchener, Ontario
Welcome home to 583 Windflower Crescent in Kitchener. Move-in ready, with over $75,000 spent on upgrades, this home is beautifully maintained, full of modern touches and not to be missed. This bright 3-bed, 3-bath home is thoughtfully updated, and completely carpet-free. With brand new flooring, a fully renovated kitchen, a stylishly updated main bathroom, and so much more, this home combines comfort with modern updates. Natural light pours in through large windows, creating a warm and welcoming atmosphere on every level. Step into a spacious foyer, perfect for greeting guests. The kitchen is both stylish and practical, featuring modern cabinetry, quality finishes, granite countertops, and plenty of counter space for cooking, baking, or entertaining. It flows easily into the living and dining areas, with room for the whole family to relax or gather for meals. Sliding doors off the dining area lead directly to the backyard, making indoor-outdoor living simple and seamless. A convenient, upgraded main floor powder room completes this level. Upstairs, you’ll find three generously sized bedrooms and a beautifully updated 4-pc bath. The primary bedroom includes an extra nook, ideal as a quiet reading space, nursery corner, or work-from-home setup. Whether you're starting a family, upsizing, or simply craving more room, this flexible layout can adapt to your lifestyle. The finished basement adds more living space, including a large rec room that’s perfect as a family room, playroom, or home gym. You'll also find the laundry room, a second 2-pc bath (in the laundry area), and plenty of storage. Step outside to a private, fully fenced yard; low maintenance and ideal for kids, pets, or summer barbecues. This home has been lovingly cared for, and it shows. Located in a friendly, family-oriented neighbourhood with quick access to schools, parks, shopping, and major routes, this is a wonderful place to call home, whether you're a first-time buyer, downsizer, or growing family. (id:62616)
166 Rochefort Street Unit# B
Kitchener, Ontario
A rare find: 3 bedrooms, a private ENSUITE, all on one floor. This top-floor corner unit is bright and quiet, with extra windows in the living room and bedrooms thanks to its end-unit placement. The layout is practical and comfortable, with great sightlines for kids and guests. The primary bedroom has its own east-facing balcony, a large closet, and a private ensuite. The cute and perfect nursery is located beside the primary and has a closet organizer similar to the other bedrooms. The third bedroom sits on the opposite side of the unit, giving a bit of separation that works well for an older child, guests, or a home office. California shutters on every window add a clean, polished look and offer privacy without the usual bulky blinds. The condo fees are low and cover major items like the roof, windows, and doors, along with snow removal and lawn care, leaving you with fewer responsibilities and more peace of mind. The building is quiet, well-built and has a friendly, relaxed atmosphere. In the warmer months, neighbours gather at the BBQ area, and there’s plenty of visitor and street parking for guests. Extra parking spots are available to rent if needed. It’s not often a unit like this comes up, bright, spacious, affordable, and move-in ready. (id:62616)
1451 Walker's Line Unit# 105
Burlington, Ontario
Welcome to the sought-after Wedgewood Condos! This main floor unit offers 1 bedroom plus den, and 1 bathroom within 783 sq ft of comfortable living space. Featuring an open-concept layout with laminate flooring throughout, in-suite laundry, and a walkout to your private patio, perfect for relaxing or barbecuing, as BBQs are permitted! The unit comes with 1 underground parking space and 1 locker for added convenience. Residents enjoy access to excellent amenities including a fitness room, party room, and ample visitor parking. Located close to shopping, schools, public transit, and just minutes to the QEW and 403, this condo offers comfort and convenience in one of Burlington’s most desirable communities. (id:62616)
585033 County Rd 9
Woodstock, Ontario
**Open House Thursday 6-8pm, Saturday 11am-1pm, Sunday 1-3pm***Welcome to this beautifully maintained detached bungalow nestled on a spacious 0.35-acre lot in a peaceful rural setting just outside Woodstock. With 3+1 bedrooms and 1 bathroom, this home offers the perfect blend of country charm and modern comfort. Step into the updated kitchen featuring stylish finishes and a walkout to a private balcony—ideal for enjoying your morning coffee with serene views. The bright and airy living room boasts a large picture window and a cozy electric fireplace, creating a welcoming space for relaxation. The fully finished basement adds valuable living space, including a generous rec room warmed by a gas stove fireplace—perfect for movie nights, entertaining, or a kids’ play area. Outdoors, the expansive yard invites you to enjoy evening bonfires, summer BBQs, and outdoor movie nights under the stars. Don’t miss the 21ft x 24ft detached garage with separate hydro panel that is perfect for storing all of your toys! Whether you’re looking for your first home, a quiet retreat, or room to grow, this charming bungalow offers it all. Don’t miss your chance to experience the best of country living just minutes from city conveniences. (id:62616)
1 Szollosy Circle
Hamilton, Ontario
Welcome to the 1 Szollosy Circle in the vibrant 55+ community of St. Elizabeth Village. This charming, bright, well-maintained end-unit bungalow-town offers one-floor living with a neutral palette, laminate flooring throughout most of the home, and soft carpet in the primary bedroom for added comfort. Ideally located near the main entrance for easy access and just a short walk to the village’s many amenities. The layout includes two rear-facing bedrooms with generous closets—one with sliding doors to a private deck overlooking green space, ideal as a bedroom, dining room, or office. The spacious bathroom features a low-threshold Mirolin walk-in shower with built-in seat and grab bar. Monthly fees include property taxes, exterior maintenance (roof, windows, doors, siding), grounds care, and full access to resort-style amenities: indoor pool, hot tub, gym, yoga and dance studios, pickleball court, walking trails, wellness centre, plus on-site café, pharmacy, church, doctors, physio, massage clinic, and salon. (id:62616)
320 Plains Road E Unit# 306
Burlington, Ontario
1 YEAR OF CONDO FEES INCLUDED! Kept like new and move-in ready, this rarely offered corner unit in the highly sought-after Rosehaven-built Affinity Condos in Aldershot combines modern finishes with everyday convenience. Bathed in natural light thanks to expansive corner windows, the thoughtfully designed layout offers both privacy and quiet—ideal for professionals, downsizers, or first-time buyers. The functional kitchen features stainless steel appliances, stone countertops, and ample cabinetry, flowing seamlessly into a bright open-concept living area perfect for relaxing or entertaining. Enjoy the added value of 1 underground parking space and a same-level locker for easy storage. Residents have exclusive access to premium amenities, including a fully equipped fitness centre, a stylish party room with panoramic top-floor views, and a beautifully designed rooftop patio complete with BBQs and lounge areas. Located in a prime Aldershot location, you're just minutes from GO Transit, major highways, shopping, and the Burlington Golf & Country Club. A rare opportunity to own a bright, quiet, and stylish condo in an amenity-rich building with exceptional commuter access and lifestyle perks. (id:62616)
419 Hampton Heath Road
Burlington, Ontario
Welcome to this spacious, well-maintained, and updated bungalow with finished basement and double driveway, on a premium 62x120ft lot, in the very desirable and sought-after, family-friendly neighbourhood of Elizabeth Gardens in southeast Burlington, on the Oakville border. This home shows pride of ownership, has many quality updates, good bones, a desirable floor plan, and great curb appeal. The home features 3+2 bedrooms, 2 full bathrooms, over 2000sqft of finished living space, an eat-in kitchen with quality black stainless steel appliances including a gas stove, double sink, backsplash, lots of cupboard space, and side door entry, a spacious living room with crown moulding and large picture window, 3 bedrooms, all overlooking the backyard, including one with double doors to the deck and yard, a fully renovated main bathroom with a skylight, and a glass enclosed tub/shower with quartz wall panels, a separate side door entrance and a fully finished basement making for an ideal in-law suite or rental potential with large rec room with pot lights, 2 bedrooms (or gym and office if preferred), a full bathroom, finished laundry room, and 2 spacious storage rooms, professionally landscaped front yard with interlock, armour stone, stone steps, and low maintenance gardens, a double driveway with parking for 3, and a large fully fenced backyard with mature trees, large wood deck with gazebo, and 2 garden sheds. Also, hardwood floors throughout the main level (tile in kitchen, bath, and foyer), quality laminate flooring throughout lower level (tile in bath and laundry), updated exterior doors, and freshly painted throughout. An amazing location, steps to quality schools, the lake, parks (including the new Burloak Waterfront Park), new Skyway Community Center, shops, dining, and more, and literally just minutes to highways, the GO, and endless other great amenities. This house would be a pleasure to call home! Don’t hesitate and miss out on this one! Welcome Home! (id:62616)
150 Caroline Street S
Hamilton, Ontario
Welcome to 150 Caroline Street South, a stately Craftsman-style home nestled in the heart of Durand, one of Hamilton’s most beloved and walkable neighbourhoods. This art-filled residence beautifully blends historic character with thoughtful modern updates. Steps from Main Street W, this 2.5 storey all brick beauty is just over 2000 sq ft of finished living space. Updates include a sleek kitchen and newer appliances (2016), fully finished third floor and basement, both with 3 pc bathrooms, 2 Velux skylights, 2 fireplaces and is carpet-free with original hardwood and engineered hardwood throughout. Step outside to a fully landscaped and hardscaped backyard, ideal for summer entertaining. The 258 sq ft separate 4 season working artists' studio could easily be reimagined as a home office, a gym or a spot for a home-based business. (id:62616)
401 Lynden Road
Brantford, Ontario
Welcome to this charming modern farmhouse nestled on a picturesque 1.2-acre lot, just 5 minutes from the local mall and grocery stores. This beautifully maintained 1.5-storey home offers 3 bedrooms and 2 full bathrooms, with 1,672 sqft of inviting living space. The open-concept kitchen, fully renovated in 2024, showcases sleek quartz countertops, a stylish subway tile backsplash, and brand new stainless steel appliances (fridge, stove, dishwasher – 2024). It opens into a bright dining area with refinished original plank pine flooring that extends into the living room, exuding warmth and heritage charm. A highlight of the home is the spacious 4-season sunroom with large windows, pine board ceilings, and a cozy natural gas fireplace—perfect for enjoying the view year-round. The main floor features a fully updated 3-piece bathroom with modern fixtures, white subway tile, and a walk-in glass shower. Upstairs, a comfortable loft-style bedroom is finished with plush carpeting and plenty of natural light. Step outside to enjoy the peaceful countryside setting: a wood deck at the front entrance, an additional rear deck with gazebo, and a detached garage plus barn for added functionality. Recent updates include a new roof (2024), electrical panel (May 2025), water purification UV system (May 2025), and furnace filter change (May 2025). The septic was emptied in April 2025, and an invisible dog fence (collar included) is ready for your furry friends. This one-of-a-kind property blends farmhouse warmth with modern convenience in an unbeatable natural setting. (id:62616)
116 1st Street N
Stoney Creek, Ontario
Welcome to 116 1st Street North, a picture-perfect black-and-white 1.5-storey home nestled in the highly sought-after Battlefield neighbourhood. Brimming with curb appeal, this enchanting post-war residence is set back from the street, offering both privacy and presence on a mature treed 50 ft x 98 ft lot. Built in 1949, the home tastefully combines vintage charm with thoughtful modern updates. With over 1,900 sq ft of finished, carpet-free living space, this residence offers flexible functionality and enduring style. The sunlit main floor features a welcoming living and dining area, gleaming original hardwood floors, and a versatile bonus room—ideal as a third bedroom or dedicated home office. The renovated kitchen, anchored by a custom island, opens directly onto a shady deck—perfect for summer barbecues and effortless entertaining. Upstairs, you'll find a full bathroom and two generously proportioned bedrooms that continue the home’s bright, cheerful atmosphere. Downstairs, the fully finished basement expands your options with a cozy media room, hobby or play area, additional storage, and a stylish, newly renovated 3-piece bathroom. Step outside into your private garden oasis: three serene seating areas surrounded by lush perennial beds and blooming roses offer the perfect setting for morning coffee, quiet evenings, or lively gatherings. Whether you’re a growing family, savvy investor, or someone looking to right-size without compromise, this Battlefield gem offers a compelling alternative to condo living—and might just be exactly what you've been searching for. (id:62616)
9924 Dickenson Road W
Hamilton, Ontario
Welcome to 9924 Dickenson Rd W! This beautifully maintained bungalow sits on a spacious corner lot with over half an acre of space. This home is the perfect blend of rural charm and city convenience. The main level features three bedrooms and a full bathroom, while the full-sized finished basement includes a fourth bedroom, a second full bathroom, and oversized, partially above-grade windows that fill the space with natural light. With a separate entrance and in-law suite capability, the lower level offers excellent potential. A functional mudroom sits at the rear of the home, leading to a private backyard oasis featuring a stunning in-ground swimming pool (installed in 2020) with a waterfall fountain and intricate stonework. The property also includes a heated and insulated detached double-car garage, along with two driveways, one at the front and one at the side, accommodating numerous vehicles. This home showcases true pride of ownership and has been meticulously updated and cared for over the years, including renovations to the kitchen and bathroom, flooring, fencing, furnace, A/C, electrical, roof, and more. Ideally situated just 15 minutes to the shops, restaurants, and several other amenities along Upper James, and 20 minutes to downtown Hamilton, this home offers the best of both worlds, ample space and a peaceful setting with close proximity to all city amenities. Don’t miss out on this fantastic opportunity—contact us today for more details or to book your private in-person showing! (id:62616)
6 Daniel Cozens Court
Toronto, Ontario
Yonge/Finch Location! 5 year old detached house. In An Extremely Desired Neighborhood. 3500 SF Living Space. 10'F/9'/9'F Ceiling! Heated Driveway! Gourmet Modern Kitchen With Subzero Fridge, Wolf gas Stove, Hardwood Fl Thru-Out. Sun-Filled Bedrooms Are Spacious; 4 Bedrooms With En-Suite Washroom And Large Closet. Professionally Finished W/O Basement To Backyard. One Bedroom+Den In Bsmt,Partially furnished,Steps To School, Parks, Transit. (id:62616)
23 Bayview Ridge
Toronto, Ontario
Some homes are measured in square footage others by the lifestyle they offer. 23 Bayview Ridge is one of those rare estates that go beyond numbers, delivering a level of luxury and prestige that is truly unmatched. Set on 1.25 acres, (110.38 x 506.04 Feet) this stunning ravine lot offers unobstructed views of a 15-acre golf course, with the city skyline twinkling in the distance. A perfect blend of natural beauty and sophistication, this home is designed for those who appreciate the finer things in life. Spanning 12,000 sq. ft., this architectural masterpiece is built with solid concrete and reinforced zig-zag metal, ensuring both strength and elegance. A grand circular driveway, along with a fourth garage, provides parking for up to 22 vehicles, adding to its impressive presence. Inside, 9 bedrooms and 11 bathrooms offer a refined yet comfortable living experience. Every space is designed with meticulous attention to detail, combining modern style with classic luxury. But the true beauty of this estate lies beyond its wall sits in the lifestyle it offers. Peaceful golf course views, breathtaking sunsets, and the serenity of a private retreat, all within minutes of the city's best amenities.23 Bayview Ridge is more than a home; its a rare opportunity to own a piece of Toronto's finest real estate. Newly redesigned and ready for your personal touch, this estate is waiting to become your dream home. (id:62616)
71 Commando Court
Hamilton, Ontario
Welcome to Commando Court, Waterdowns most coveted address and most desirable court. This exceptional custom built Waterford home blends thoughtful design with modern elegance. From the moment you step inside, you will be captivated by the neutral palette, quality finishes and seamless layout that defines this immaculate home. The main floor boasts an open concept design, featuring rich hardwood flooring, a custom hardwood staircase, built-ins cabinetry and a gas fireplace. The recently renovated kitchen is the heart of the home and has been thoughtfully crafted with an abundance of cabinetry, a spacious island and ample storage, making it ideal for family gatherings and entertaining. Upstairs you will find generously sized bedrooms, tastefully designed with custom built-in closets and an additional elegant 3 piece bath. The expansive primary sanctuary offers a luxurious, spa like retreat, complete with heated floors and elegant touches for ultimate relaxation. The fully finished lower level is perfect for a teen hangout, guest suite or a recreation space. This lower level will not disappoint, complete with a custom built-in wall unit, a 3 piece bathroom and additional storage. Step outside to the backyard, it is an entertainer's dream, featuring a resort-style setting complete with an in-ground salt-water pool, custom gazebo and pool house. This immaculate, impeccably kept home is perfect for the most discerning This turnkey home is a rare find, showcasing pride of ownership throughout. Every detail has been carefully curated, from built-ins and pot lights to California shutters and closet organizers. This wonderful family home in the heart of a family friendly court in the quaint village of Waterdown is close to schools, parks, the Bruce Trail, renowned waterfalls, shopping, the YMCA, golf, highways and much much more. Prepare to be impressed. This home is truly the complete package. (id:62616)
8757 Pawpaw Lane
Niagara Falls, Ontario
This stunning 3-bedroom, 2.5-bathroom "Arthur" floor plan offers a spacious and modern open-concept design, perfect for comfortable living. The main level features beautiful hardwood flooring that enhances the home's elegance and durability. The kitchen is equipped with sleek stainless steel appliances, complemented by a stylish tiled backsplash that adds a touch of sophistication. A convenient breakfast bar provides an ideal space for casual dining or entertaining guests. Situated in a highly desirable location, this home is just a stone's throw away from a brand-new Costco, local schools, Smart Centres, and a variety of other amenities, ensuring everything you need is within easy reach. The tenant will be responsible for maintaining the lawn and handling snow removal, ensuring the property remains well-kept year-round. Additionally, tenants will need to cover all utility costs and maintain insurance coverage throughout the lease term, offering both flexibility and peace of mind. Landlord is RREA. (id:62616)
89 Parkside Crescent
Essa, Ontario
Welcome To 89 Parkside Crescent, Located On A Quiet Street In Angus! This Charming Freehold Townhouse Features 3 Bedrooms, 3 Bathrooms, And Offers 1,285 Sq Ft Above Grade (As Per iGuide Floor Plan), Plus A Partially Finished Basement. The Open-Concept Main Floor Includes A Kitchen With Pot Lights, A Double Sink And A Stylish Backsplash. From The Dining Area, Walk Out To A Multi-Level Deck With Views Of Glen Eton/Wildflower Park And A Fully Fenced Backyard. Backing Directly Onto The Park, The Backyard Has A Gate For Direct Access To Green Space, Perfect For Morning Walks, Kids' Playtime, Or Simply Relaxing With Nature At Your Doorstep. On The Second Floor, You Will Find A 5-Piece Bathroom And 3 Bedrooms. The Primary Bedroom Offers Large Windows, A Ceiling Fan, And His & Her Closets. Additional Features Include A One-Car Garage With An Elevated Storage Area And Direct Entry Into The Home. This Home Is Just Minutes From Local Schools, Grocery Stores, Banks, Parks, Retail, And More. Don't Miss The Opportunity To Make This Lovely Home Yours! New Furnace Installed (2024) & Recently Installed Garage Door Opener. (id:62616)
Main - 1744 St. Clair Avenue
Toronto, Ontario
Discover an exceptional opportunity in vibrant St. Clair Gardens! Step into a fully renovated main floorcommercial storefront with a dynamic SHARED OFFICE SPACE. Currently home to a thriving real estateoffice, this space invites professionals in real estate, law, accounting, and more to join the synergy.Imagine effortless workdays with utilities and internet included. This turnkey oasis offers copiers,high-speed internet, sleek desks, ergonomic chairs, cutting-edge computers, collaborative workstations,a state-of-the-art conference room, a refreshing washroom, and a cozy lunch area. Located just momentsfrom the bustling Stockyards Shopping District and the charming Corso Italia, this space is where your business dreams come to life. Act now and envision your future here! (id:62616)
148 Povey Road
Centre Wellington, Ontario
Stunning detached home with over 3000 sq. ft. of luxurious living space. Nestled on a private, quiet crescent, this exquisite home offers an ideal combination of comfort and elegance. Featuring 5+1 bedrooms and four bathrooms, this spacious home is designed for modern living. The primary bedroom features a large window that leads directly to the master bathroom, which includes a 5-piece en-suite with a French tub and direct access to a spacious walk-in closet. An additional four-bed situation on the second floor with direct access to Jack'n Jill baths, a large closet in each. The open-concept kitchen, dining, and living area is a true centrepiece, featuring a large island, two sinks, white countertops, floor-to-ceiling cabinets, and a walk-out to the patio. The living family offers a walk-in entry with double French doors leading to the library, a walk-out to the mud room, and access to the powder room. The stylish, functional layout provides an ideal space for both everyday living and entertaining. The large, spacious, unfinished basement downstairs offers a blank canvas for your imagination, featuring large windows that create the illusion of a third-tiered floor. Step outside into your beautifully green backyard oasis, complete to your taste, with a built-in power source for your digital tools and a natural gas line for added convenience. Perfect for relaxing with family and friends or enjoying a movie night under the stars. Don't miss the golden opportunity to make this dream home your own! (id:62616)
143 First Avenue W
Shelburne, Ontario
Step inside the enclosed front porch, welcoming you into a beautifully maintained & updated century home that exudes historic charm with today's amenities. The sun-filled living room leads seamlessly into the modern kitchen located at the back of the home, which opens to a mudroom providing access to the back deck. Adjacent to the kitchen, you will find the perfect space for a home office. The formal dining room is ideal for family gatherings. The upper level features 3 functional bedrooms and a 4-piece bathroom. Step outside to the fully fenced, beautifully landscaped backyard, which is surrounded by mature trees and extensive perennial gardens. A spacious deck offers an ideal spot for outdoor dining and relaxation. Ideal for the gardening enthusiast. For golf enthusiasts, the backyard features its very own putting green, making it a unique and enjoyable space for all. This home boasts a fantastic location, just a short stroll from downtown Shelburne, where you will find charming shops, local cafes, and restaurants. Everything you need is within walking distance, including schools, parks, and essential amenities, making daily errands and outings a breeze. Whether you are looking to enjoy Shelburne's vibrant community or simply appreciate the convenience of having everything close by, this location truly offers the best of both worlds. New flooring (2025), radiators (2025), freshly painted (2025), updated light fixtures (2025) (id:62616)
71 Oakridge Court
Trent Lakes, Ontario
Welcome to this charming cottage or home on beautiful Little Bald Lake, part of the Trent Severn Waterway, with access to four other lock free lakes. It has three bedrooms, two bathrooms and a private covered balcony perfect for unwinding. The kitchen has a new fridge, stove and a quartz countertop. The property includes an oversized two car detached garage, large driveway with parking for 16+ vehicles and a convenient boat launch. It is located on a quiet municipally maintained road. There is 130 ft frontage with an expansive lot and mature trees. Enjoy the lakeside patio, cozy fire pit, large dock and sandy beach that has shallow entry for swimming. It is surrounded by beautiful gardens filled with hydrangeas, daisies and hostas. Live out your childhood dreams in the large treehouse with electricity and bunkbeds. Little Bald Lake has great fishing and boating and is located close to Bobcaygeon and Buckhorn with all amenities. It is less than 1.5 hrs drive from the GTA and is a short boat ride to vibrant Bobcaygeon by lake. Dont miss this opportunity to make this well maintained property your own. It is a perfect balance of privacy and convenience and is a peaceful getaway to create lasting family memories. (id:62616)
80 Bellroyal Crescent
Hamilton, Ontario
Stunning Four-Bedroom Detached Home in a well-desired neighbourhood, Heritage Green, with Modern Amenities.Discover the perfect blend of comfort and elegance in this beautiful detached house. This home features ample living space, including four spacious bedrooms, a loft, an office/library, and 2.5 bathrooms. The versatile oversized loft adds to the appeal of the elegant interior, which boasts 9-foot ceilings and gleaming engineered hardwood flooring on the main level, complemented by an oak staircase. The gourmet kitchen is a chef's dream, upgraded with quartz countertops, a center island, and beautiful cabinetry. The convenient layout features a main-level office, as well as a spacious family room, dining, and a Walkout to a patio. There are four Bedrooms. The Primary bedroom features a walk-in closet and a four-piece en-suite bathroom with an additional soaking bathtub. Convenience 2nd floor laundry, A beautiful backyard with enhanced privacy. Beautiful concrete patio with a large gazebo, ideal for outdoor activities. The gas line is hooked up for the outdoor BBQ. Double-car garage with inside entry, front yard driveway parking for four cars, and no sidewalk. Proximity to schools, parks, shopping, transit and GO station, QEW, LINC. Fully Furnished Option Available- Move-in Ready! Furnishings can be included for an additional cost. (id:62616)
27 Seaton Crescent
Tillsonburg, Ontario
Welcome To This Beautiful 4 Bedroom + 3 Washroom Detached House brick bungalow in a desirable family friendly neighbourhood. luxury laminate flooring, vaulted ceiling, gas fireplace and many upgrades including trex fence, kitchen cabinetry, countertops, soft close drawers and doors throughout, recessed lighting and hardware. Open Concept Living Room Making It A Cheerful Centre For Everyday Living, Invites Family Enjoyment. Modern Kitchen W/ Durable Beauty &Practical Convenience with S/S Appliances, Breakfast Area and W/O to Yard. The main floor Offers 3 Large Bedrooms W/Spacious Hallway (id:62616)
44 Wheeler Drive
Cambridge, Ontario
Beautifully Renovated Home In A Sought-After Location. This Impeccably Maintained Home Showcases Numerous Recent Upgrades, Including A New Roof (2020) And A Brand-New Finished Basement With A Separate Entrance From The Garage (2024). The Interior Features New Flooring, Fresh Designer Paint Throughout, And Upgraded Front Windows Enhancing Both Comfort And Curb Appeal. Enjoy Seamless Indoor-Outdoor Living With A Private, Fully Fenced Backyard And A Spacious Deck Perfect For Entertaining Or Relaxing In Your Own Oasis. No Sidewalk On The Driveway. Additional Highlights Include An Interior Garage Entrance, A Generously Sized Primary Bedroom With A Walk-In Closet, And Upgraded Stainless Steel Appliances. Located Steps From Scenic Ravine Trails, Adjacent To A Park, And Just Minutes From Top-Rated Schools, This Property Offers The Perfect Balance Of Modern Living And Convenience. A Rare Opportunity To Own A Versatile, Move-In-Ready Home In One Of The Area's Most Desirable Neighborhoods. (id:62616)
27 Elm Street
Puslinch, Ontario
Welcome to 27 Elm Street, a charming gem nestled in the highly desirable condominium community of Mini Lakes. This thoughtfully upgraded home offers the perfect blend of comfort, style, and low-maintenance living - an ideal retreat for empty nesters, snowbirds, or those looking to embrace a slower, more relaxed lifestyle. Boasting approximately $70,000 in tasteful updates over the past seven years, including a show-stopping kitchen that looks like it was pulled from the pages of a magazine, this home truly impresses at every turn. Set on a generous lot the property also features two sheds, parking for two vehicles, and all appliances included-just move in and start enjoying. Inside, the single-bedroom layout is cleverly designed to maximize space without sacrificing comfort or charm. From its tranquil setting to its unbeatable value, this home checks all the boxes. Located just 5 minutes from Guelphs bustling south end and a quick 5-minute drive to the 401 at Hwy 6, Mini Lakes offers unmatched convenience in a peaceful, gated community. Residents here enjoy a unique lifestyle centered around nature, connection, and recreation with access to spring-fed lakes, scenic canals, a heated pool, community gardens, walking trails, and a vibrant social calendar filled with bocce, darts, card nights, and more. Whether you're looking to downsize, retire, or simply enjoy year-round living in a friendly, welcoming environment, 27 Elm Street is a rare opportunity you wont want to miss. (id:62616)

