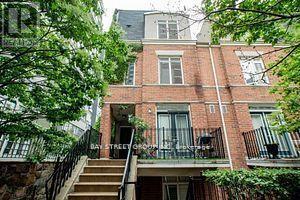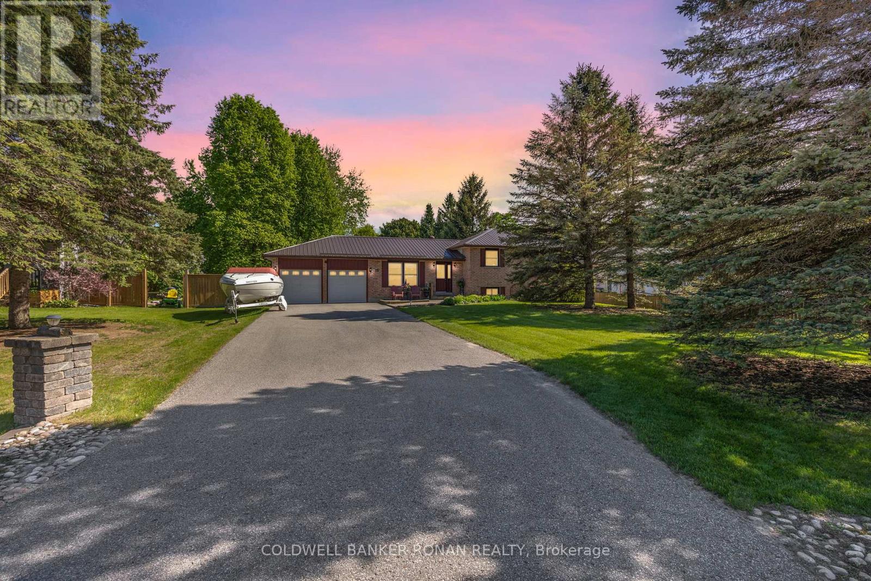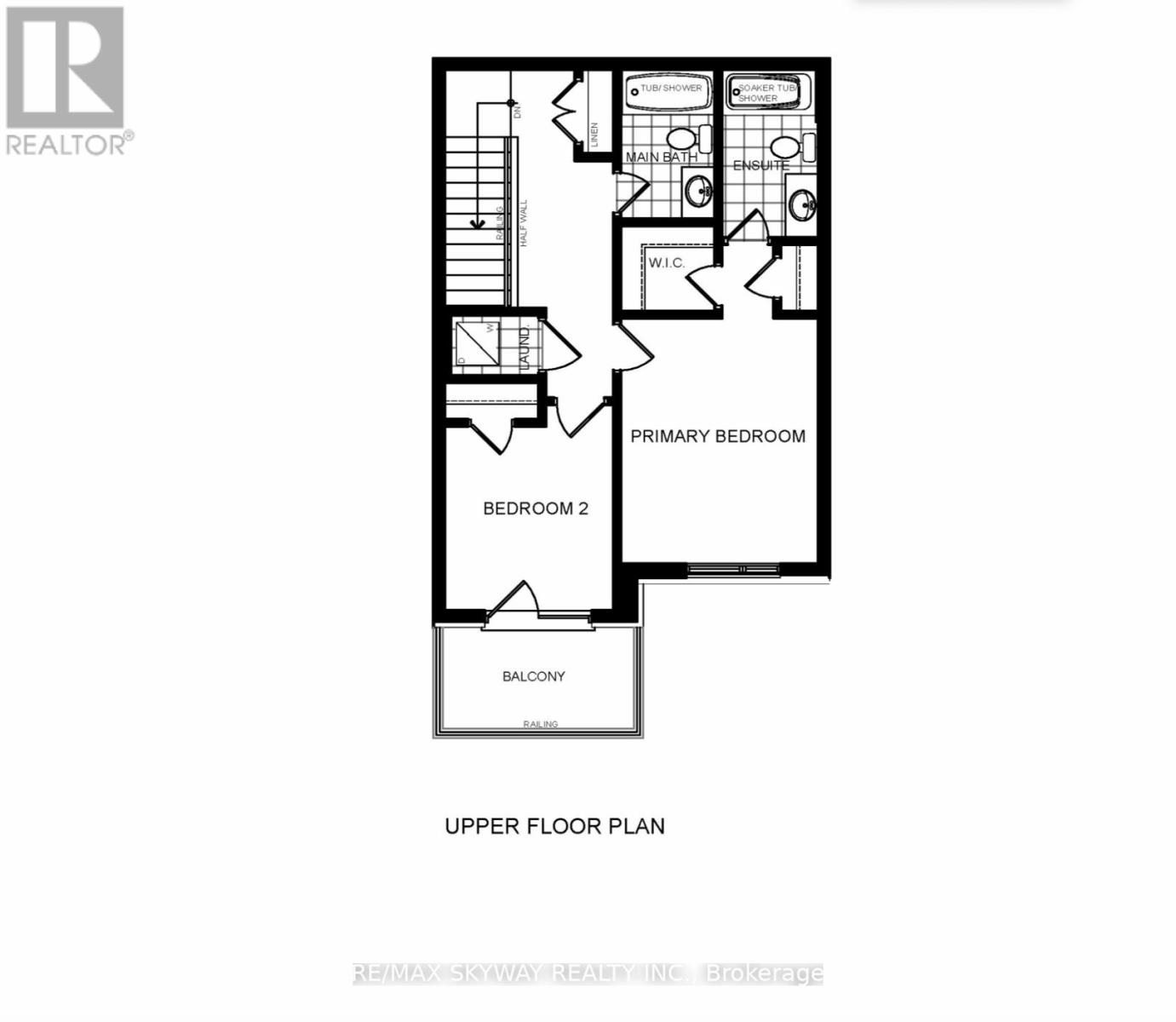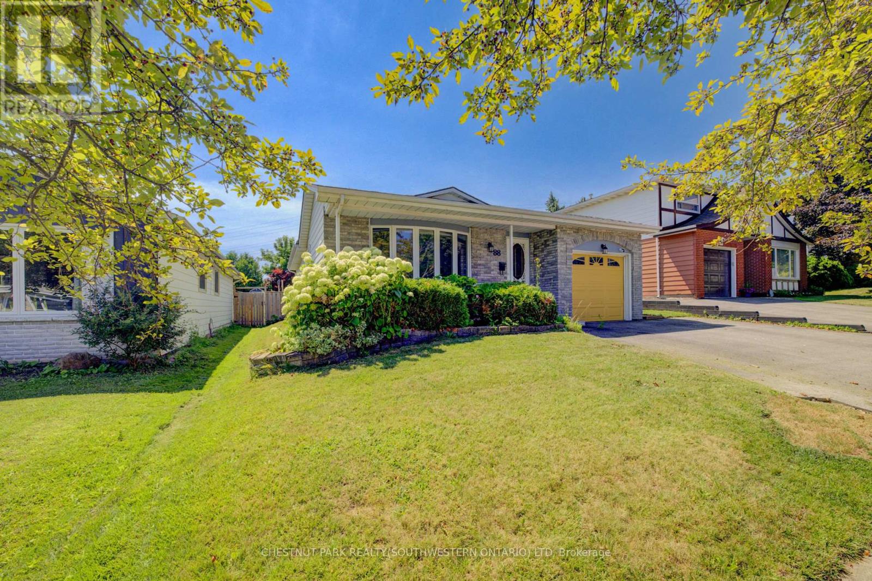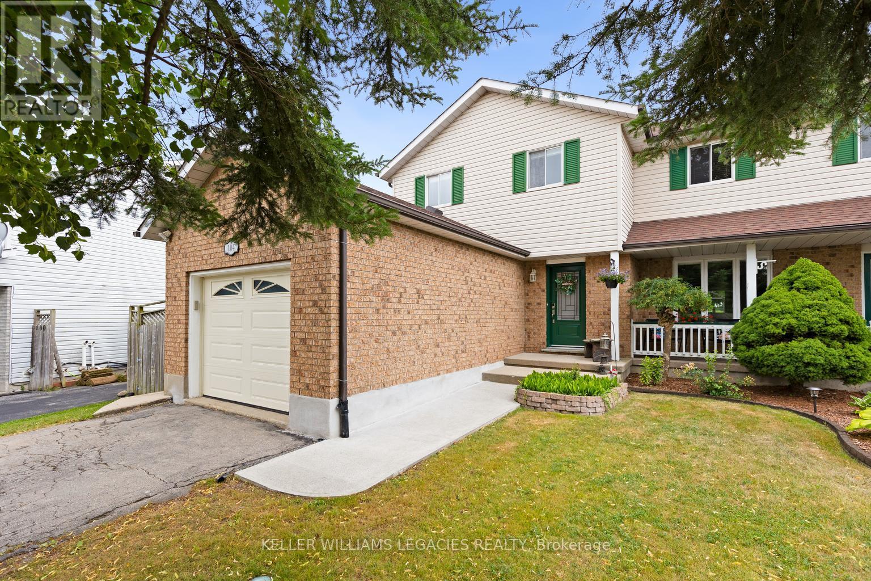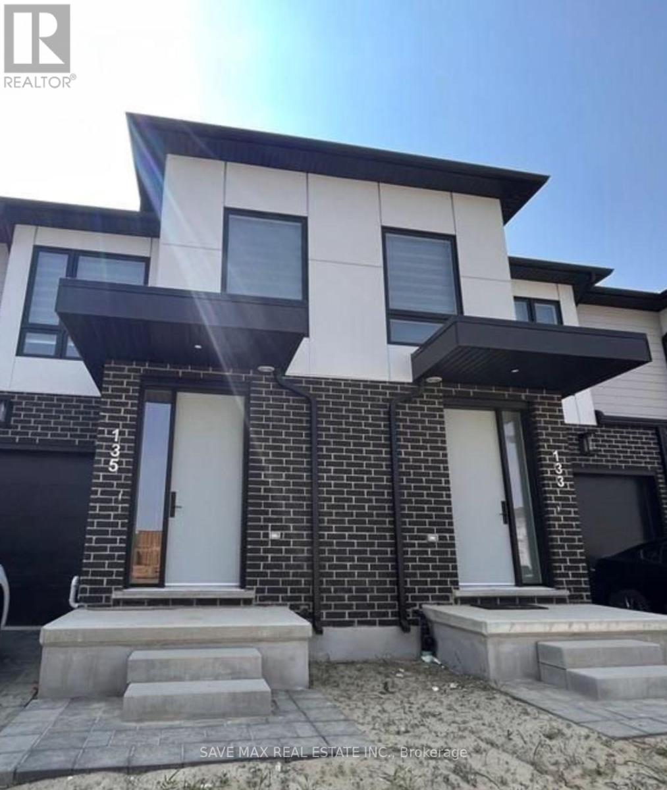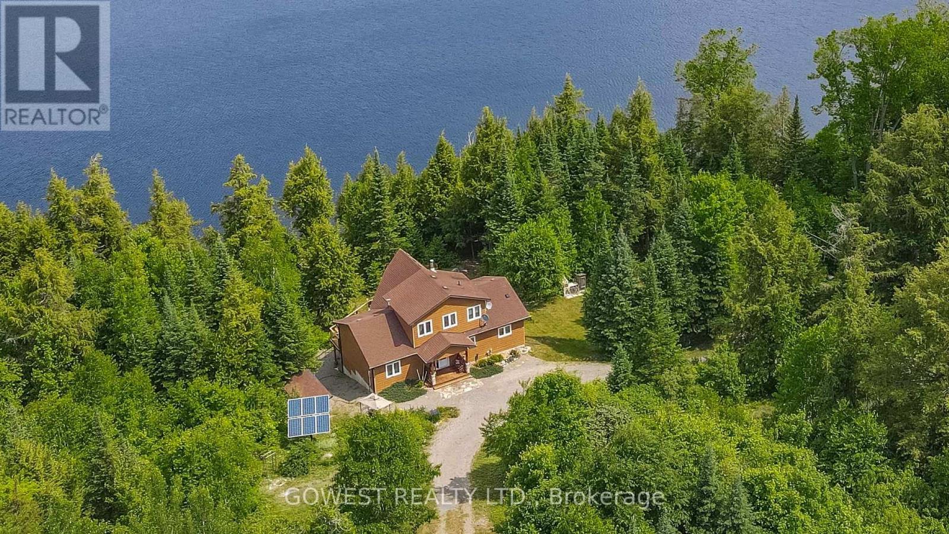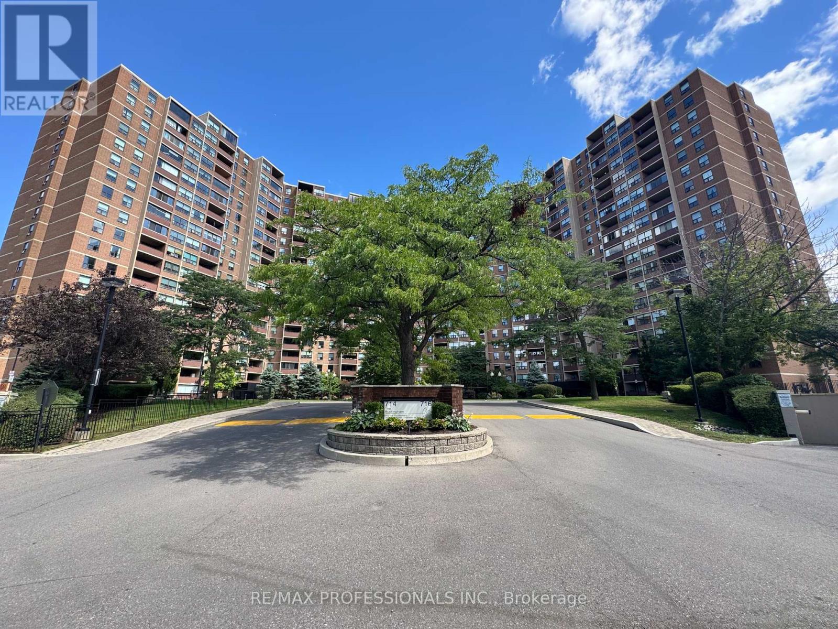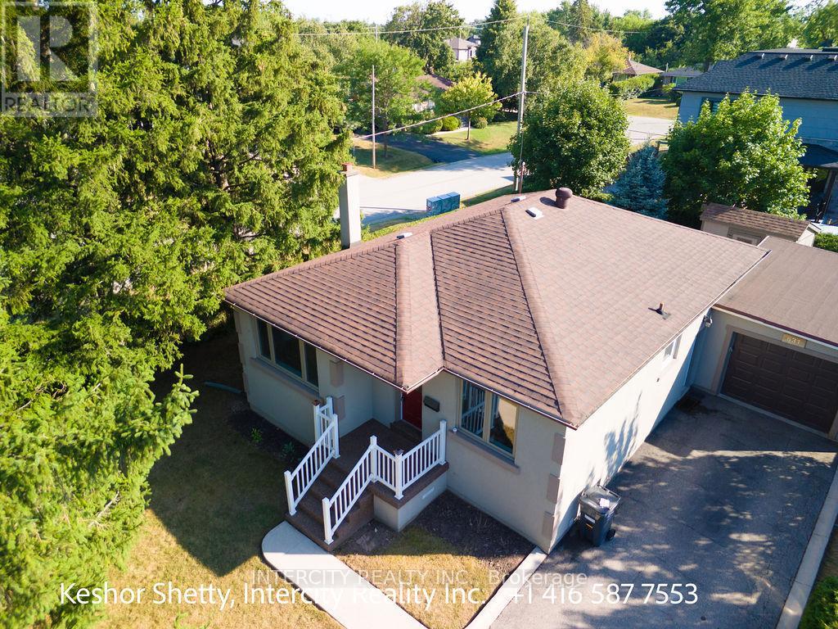8 Byton Lane
Cambridge, Ontario
8 Byton Lane is ready to welcome you home! Nestled in the sought-after West Galt neighborhood, this charming single-detached raised bungalow offers a single garage with space for 3 additional cars. With over 1,700 sq. ft. of beautifully updated living space, this carpet-free, move-in-ready home is full of appeal. On the main floor, you'll find a bright and welcoming living room with a large front window, an updated kitchen featuring stainless steel appliances and ample storage, and a separate dining area that leads to the backyard. Enjoy outdoor living on the new deck (2024), or use the shed for extra storage. The main floor also includes 3 spacious bedrooms and an updated 4-piece bathroom (2023). Down a few steps to the partially above-grade lower level, you'll discover a cozy family room with a charming red brick gas fireplace, laundry, and a convenient 2-piece bath. Plus, there's a separate inside entry from the garage—perfect for in-law suite potential! Additional updates and features include: Furnace (2024) AC (2019) Newer flooring (2018 main level, 2024 basement), Fresh paint throughout and updated light fixtures. Located in a family-friendly community, this home is close to schools, parks, walking trails, shopping, and public transportation. Commuters will appreciate the easy access to Kitchener, Brantford, and Hwy 401. This well-maintained, spacious home is ready for you to move in and make it your own. (id:62616)
664 Upper James Street
Hamilton, Ontario
Attention Hair Stylists, Designers, Artists, Barbers & Boutique Salon Owners! A rare opportunity awaits! Step into ownership of a famously established, state-of-the-art high-end salon. Fully turnkey and ready to elevate your career or expand your brand. Strategically located across from Hamilton Mountain’s busiest power centres, this boutique salon is a true showstopper ,presenting 11 out of 10 in design, ambiance, and reputation. Includes - Land, building & business, All chattels, fixtures & equipment. Optional seller training and/or continued involvement for up to 3 years. Whether you’re an industry veteran or rising talent, this is your chance to own a landmark in Hamilton’s beauty scene. (id:62616)
509 - 5 Hanna Avenue
Toronto, Ontario
*3D Virtual Tour Available* Boasting floor-to-ceiling windows, this 17-foot ceiling loft in Toronto's trendiest downtown neighborhood defies the boxy mentality of ordinary condos. Newly renovated with brand new flooring and fresh paint, the 625sqft unit provides a unique living experience with ample building amenities, including a concierge, yoga and pilates studio, basketball court, lounge, kitchen, bar, meeting rooms, art gallery, and exercise room. Situated in Liberty Market Lofts, you'll be surrounded by trendy boutiques, cafes, designer stores, and vibrant nightlife. Enjoy the view from your large window and walk-out balcony! (id:62616)
3 - 5787 Swayze Drive
Niagara Falls, Ontario
Welcome to this beautiful corner unit townhome that is freshly renovated top to bottom and features all the modern upgrades through out. Nestled in a quiet and family friendly neighbourhood of Niagara Falls, this gorgeous townhome has everything you are seeking for. Brand new stylish flooring through out, contemporary accent wall featuring an electric fireplace in the living room, dedicated dining area with a beautiful chandelier leading to your backyard through sliding doors. The kitchen is the heart of this home and no corners have been cut to make it look the way it is. Beautiful shaker style cabinets, Quartz counter top and backsplash, brand new S/Steel appliances (July 2025), a practical coffee station for your utility and bonus storage. You also have a 2-pc washroom on the main level. As you walk upstairs to the second level, you have a staircase feature wall, brand new oak stair case with iron spindles and a beautiful chandelier above. The master bedroom is very spacious and comes with another accent wall, nice chandelier, access to your upgraded 5-pc bathroom from master bedroom and lobby for your convenience. Two more spacious bedrooms on the upper level. The basement has been finished recently and adds on more recreational space for your convenient living. This home is conveniently located close to schools (St. Gabriel Elementary School, A.N. Myer Secondary School), parks, grocery stores, restaurants and Whirlpool golf course. The monthly condo fees includes the water bill, building insurance, common area snow removal and lawn maintenance. Some of the recent updates also include Brand New patio sliding doors, new kitchen window, new windows in the basement, all new appliances (July 2025).Brand new ESA certified electric panel upgraded(July 2025). (id:62616)
180 Lloyminn Avenue
Ancaster, Ontario
Welcome to 180 Lloyminn Ave, nestled in the prestigious Oakhill neighbourhood of Ancaster—one of Hamilton’s most sought-after communities. This exquisite home sits on a sprawling, fully fenced and professionally landscaped lot surrounded by mature trees, offering unmatched privacy and tranquility. The exterior boasts a stunning newly built covered porch, an expansive newly paved driveway, and a backyard oasis complete with a brand new in-ground pool, custom pergola lounge area, and a large garden shed for added convenience—perfect for entertaining or unwinding with the family. Inside, enjoy over 2,900 sq ft of beautifully finished living space. The updated kitchen features quartz countertops and a charming breakfast nook in the sunroom—ideal for morning coffee. Entertain with ease in the formal sitting area and elegant dining room with wainscotting, or relax in the cozy family room with feature wall, fireplace, and exposed beams. Main floor laundry and powder room have been recently refreshed. Upstairs offers four generously sized bedrooms, including an oversized primary suite with a custom walk-in closet and a stunning new ensuite featuring an arched shower. The second full bath has also been tastefully renovated. The fully finished basement provides two additional bedrooms, a rec room, and family space. With a deep double garage currently used as a workshop and a location just minutes from Old Ancaster’s shops, dining, parks, trails, and highway access—this is the complete package. (id:62616)
27 Surrey Drive
Ancaster, Ontario
Be Settled in before LABOUR DAY! Be in your new home before school starts and enjoy one of the largest lots in the neighbourhood on a quite court like setting . This Ancaster oasis has a saltwater pool featuring a tranquil waterfall, new pump, liner, heater, and winter safety cover. Relax in the new hot tub, host on the large entertainer’s deck, and enjoy maintenance-free living with new residential artificial grass—no mowing required! A new fence adds privacy all around. Inside, this fully finished home offers 4+ bedrooms, 2.5 bathrooms, a custom kitchen plus a fully upgraded butler’s pantry with pull-out cupboard shelving, and a new staircase and railing. All interior renovations and upgrades have been completed since 2015, with minimal work left to make it your own. The 2.5-car garage offers ample parking and storage. Located close to shopping, bus routes, and all of Ancaster’s top amenities. Quick closing available—book your showing today! (id:62616)
Basement - 920 Tartan Court
Kitchener, Ontario
Welcome to 920 Tartan Crt! Beautiful 2 bedroom 2nd drawling unit less than a year old. Upgraded kitchen, S/S appliances, high quality S/S kitchen fan. This elegant basement apartment offers style, comfort and convenience. Perfect for families or professional looking for a quality living space. (id:62616)
1443 Main Street E
Hamilton, Ontario
Discover one of the best rated Indian restaurants in Hamilton, now available for sale. An exceptional opportunity you don't want to miss. With a stellar 4.8-star Google rating, this well established gem is known for its mouth-watering variety of cuisines including Indo-Chinese, Momos, Indian Street Food, North Indian dishes, Biryani, sweets & more. The restaurant features a spacious, fully equipped kitchen with a 12-foot hood, Tandoor, 6-burnerstove, fridge, workstations and lots more, making ideal for any culinary ambition. It offers comfortable indoor seating for over 24 guests, along with a seasonal patio perfect for summer dining. Recent upgrades include new flooring, modern couches, tables, and chairs, creating an inviting ambiance. Fully renovated washroom is conveniently located in the basement for staff and customers. Situated in a busy area surrounded by major anchor tenants like Dominos, Beer Store, LCBO, H&R Block and Tim Hortons. This location benefits from constant footfall. Its just 2 minutes from nearby elementary schools and the Hamilton Public Library and only 10minutes from Hamilton Stadium, drawing crowds from all directions. Surrounded by dense residential neighborhoods within walking distance, the restaurant sees a steady stream of loyal local patrons. Best of all, the lease is incredibly low at just $3,271.35 per month including TMI and HST. The lease has 2x5 Year extension for lease. This is truly the best deal in town for anyone looking to own a thriving, turnkey restaurant in one of Hamilton's most active commercial & residential hubs. This location does not have any food restrictions and can be converted into any cuisine. (id:62616)
1409 - 100 Burloak Drive
Burlington, Ontario
BUILDING EQUITY AND PRESERVING YOUR FINANCIAL INDEPENDENCE. Enjoy graceful, maintenance-free living in this immaculate 1-bedroom + den suite, ideally located just steps from the lake. Offering approximately 750 sq. ft. of thoughtfully designed space, this sun-filled unit features laminate flooring throughout (no carpet), stainless steel appliances, and a functional open-concept layout. The spacious bedroom includes a large west-facing window that invites in the afternoon sun, while the versatile den is ideal for a home office, guest room, or reading nook. Step out onto your private balcony to enjoy peaceful views of mature trees and a glimpse of the lake in winter. Located in an impeccably maintained building designed for independent living with support, this is a Retirement Community that lets you grow your equityyou own, not rent. In-suite emergency call buttons offer added peace of mind, and the building is known for its exceptional cleanliness, care, and quiet atmosphere. In many ways, this home is more than just a property it's a lifestyle statement. It says you value your independence, your peace, and your future. It says you're ready to embrace a new chapter that includes beautiful surroundings, friendly neighbours, and financial empowerment. Hearthstone offers the independence of condo living with optional support services available as needed. Basic Service Package: $1,739.39/month includes a $260.35 meal credit for the dining room. (id:62616)
3698 Bloomington Crescent
Mississauga, Ontario
Welcome to this bright and spacious 3+1 bedroom home, thoughtfully designed for modern living. The open-concept layout features gleaming hardwood floors and abundant natural light, creating an inviting atmosphere throughout.- Modern Upgrades: Recently renovated with fresh paint, a new kitchen countertop,New Stove, and contemporary LED lighting.- Bedrooms: Three generously sized bedrooms plus an additional room, all with large windows. The primary suite boasts a 4-piece ensuite and two expansive walk-in closets.- Bathrooms: Updated bathrooms on the upper level offer modern fixtures and finishes.- Appliances: Equipped with upgraded kitchen and laundry appliances for your convenience.- Storage: Features a large pantry on the upper level and ample storage space in the basement.- Outdoor Space: Enjoy a beautifully landscaped backyard with new concrete work and a lush garden, perfect for relaxation and entertaining.- Parking: Accommodates up to four cars, providing ample parking space. Prime Location: Situated just steps away from top-rated elementary and high schools, expansive green spaces, a library, community center. Excellent connectivity with easy access to 407 ETR, 401, Meadowvale GO Station, Erin Mills Town Centre, and Credit Valley Hospital. Public transit is conveniently located nearby. (id:62616)
1242 Killarney Beach Road
Innisfil, Ontario
The Perfect 4+2 Bedroom & 6 Bathroom Brand New Custom Built Bungaloft On A Premium 200Ft Deep Corner Lot With A Legal Walk-Out Basement Apartment Duplex! *Enjoy 4600 Square Feet Of Luxury Living Steps From Lake Simcoe! *Family Friendly Lefroy Community Of Innisfil *Beautiful Curb Appeal W/ Natural Stone & Stucco Exterior *Soaring 18 Ft Front Foyer With Double Door Entry And Look To Above Loft *Large Expansive Windows - Sun Filled *10 Ft Ceilings W/ Pot Lights *True Chef's Kitchen W/ Oversized Quartz Waterfall Centre Island & Barstool Seating *Soft Close Cabinets + Quartz Countertops & Backsplash *High-end Red Oak Hardwood Floors *Elegant Porcelain Fireplace *Breakfast Area W/O to Large Rear Sun Deck *Hardwood Steps W/ Floating Glass Railing *2nd Fl Laundry *Massive Primary Bedroom With 6 Pc Spa Like Ensuite & Walk-In Closet *Each Bedroom Direct Access To Washroom *All Washrooms Featuring Extended Marble Finishes *Finished LEGAL Walk-Up Basement Apartment Featuring 2 Spacious Bedrooms, Pot Lights, Quartz Kitchen, Separate Utilities and Large Egress Windows! *Side Entrance W/ Access To Bsmt Office Separate From Legal Suite *Oversized Garage Door + 13 Ft Ceilings For Car-Lift Or Mezzanine *Long Paved Driveway *Fully Interlocked & Landscaped Walkways + Fully Fenced Backyard - Tons of Privacy *Pool Sized Corner Lot W/ Mature Tree Offering Endless Entertaining Potential *Close to Lake Simcoe, Killarney Beach, Shopping, Amenities, & Schools **Must See! Don't Miss! (id:62616)
16 Lealinds Road
Vaughan, Ontario
Light, Bright, Spacious Home In The Amazing Family Friendly Thornberry Woods Neighbourhood.Can consider as four bedrooms. This Is The Perfect Home If You Love To Entertain As The LargeEat-In Kitchen Walks Out To A Very Private Back Garden . The Open Concept Design IsAccentuated With The Hardwood Floors. In Addition To The Almost 1,900 Sf , Finished BasementOf 788 Sf. Just A Five Minute Walk To The Go Station + Shops, Parks & Schools (id:62616)
400 - 415 Jarvis Street
Toronto, Ontario
A Fab 2 Bedroom Suite In An Amazing Complex. Your Own Roof Top Patio For Outdoor Dining And Personal Oasis That Is Perfect For Entertaining Or Relaxing With A Book. Open Concept Living And Dining Area. Lovely Gas Fireplace In Living Room For Staying In On Those Cold Nights ! Excellent Urban Living In A Great Location With Walk Score 95 And Bike Score 100 ! (id:62616)
343 - 250 Wellington Street W
Toronto, Ontario
Welcome to this well-maintained and updated 1-bedroom + den suite at The Icon by Tridel,offering 588 sq.ft. of functional and comfortable living space. Featuring updated flooringthroughout and a refreshed kitchen, this suite offers a stylish and move-in-ready home in oneof Torontos most dynamic neighbourhoods. Situated in a highly regarded and exceptionallywell-managed building, residents enjoy a full range of amenities. Just steps to the PATH, toprestaurants, the Financial District, Rogers Centre, CN Tower, and The WellTorontos premierdestination for shopping and dining. All utilities are included in the condo fees, making cityliving even more convenient. Dont miss your chance to own in this sought-after downtownlocation! (id:62616)
245 Bishop Street S Unit# 50
Cambridge, Ontario
Don’t miss this charming two-bedroom bungalow condo, offering stunning views of the Grand River parkland! Enjoy easy access to the Linear Trail right from your backyard—perfect for hiking and biking along the river in every season. Step into a spacious front entry with a roomy closet, access to the utility room, and a convenient laundry area featuring a newer stackable washer and dryer. The kitchen is equipped with white cabinetry, a fridge, stove, microwave, and dishwasher, plus a handy breakfast counter that flows into the generous living room. A patio door leads to a lovely outdoor space, with no neighbors behind—just peaceful parkland, walking paths, and the serene Grand River. The primary bedroom includes a large walk-in closet, and the updated 4-piece bathroom boasts a newer Bath Fitter tub surround. Other features include gas forced air heating, central air conditioning, a water softener, and an owned water heater (new in 2020). You’ll have a designated parking spot right at your front door, plus plenty of visitor parking nearby. Located just five minutes from the 401, this is truly an unbeatable location! (id:62616)
112 Oriole Parkway W Unit# 4
Elmira, Ontario
C-4, Neighbourhood Commercial zoning - allows for many uses. Birdland Plaza - central Elmira location. 1,821 square feet. Other tenant's include a variety/convenience store, Tito's Pizza, Laundry facility, Community Care Concepts and other retail space. Spacious unit w/front & rear access. Two 2 piece washrooms and private office. Cannabis is not permitted at this location due to the proximity to two schools. (id:62616)
1442 Highland Road W Unit# B
Kitchener, Ontario
New Retail Plaza- Prime End Unit with High Visibility. Take advantage of this exceptional opportunity at Expressway and Highway 401. The site offers excellent accessibility for both customers and staff. Enjoy ample on-site parking. Possession is immediate. Washrooms rough-ins completed. Units can be divided into 608 SF up to 3,706 SF (id:62616)
1442 Highland Road W Unit# A
Kitchener, Ontario
New Retail Plaza- Prime End Unit with High Visibility. Take advantage of this exceptional opportunity at Expressway and Highway 401. The site offers excellent accessibility for both customers and staff. Enjoy ample on-site parking. Possession is immediate. (id:62616)
1 Vitlor Drive
Richmond Hill, Ontario
Welcome to 1 Vitlor Drive A Refined Retreat in Prestigious Oak RidgesDiscover timeless elegance and modern functionality in this beautifully upgraded 4-bedroom, 3-bathroom detached home, nestled on a quiet, tree-lined street in one of Richmond Hills most desirable communities.From the moment you arrive, youll appreciate the private front porch, surrounded by mature Emerald Cedar trees, a 4-car driveway, and a professionally landscaped, low-maintenance yard featuring fruit trees and a custom brick wood-burning BBQ stove perfect for outdoor entertaining.Step inside to soaring cathedral ceilings that create a grand first impression. The main level features hardwood floors, upgraded pot lights, custom blinds, and a cozy, open-concept layout filled with natural light.The gourmet kitchen is designed to impress with granite countertops, a matching granite backsplash, premium stainless steel appliances (including a gas range), and stylish 6" baseboards throughout. Ascend the solid oak circular staircase with upgraded pickets to find four spacious bedrooms, including a primary suite with ensuite access ideal for growing families or hosting guests. Additional features include: Professionally maintained lawn Double car garage Prime location near top-ranked schools, public transit, shopping, nature trails, and all the charm of Oak Ridges surrounded by nature and endless trails to explore. This is a rare opportunity to own a truly special home in a vibrant, family-friendly community. Dont miss your chance to make 1 Vitlor Dr your next address. Book your private showing today! (id:62616)
15 Burbank Circle
Adjala-Tosorontio, Ontario
If you are looking for a backyard retreat where your home feels like you're away for the weekend, then this is it! Make this 3 bedroom side split your Monday-Friday home & your Weekend get away all in one. This 97'x356' private, fully fenced & treed lot offers an above ground pool & deck, large mature trees, a stream running through the back of the lot, gazebo for shade, a clothes line; a firepit to sit & enjoy in the evenings. This renovated house offers hickory floors through the main & upper levels. Open concept is great for having guests with the living room & modern kitchen opened up & a w/out to the sunroom, more living space with an electric fireplace & w/outs to this amazing backyard. 3 bdrms with the Primary offering a 2 pc en-suite & an amazing view to wake up to every morning. A few steps down the family room is rustic & spacious with a gas fireplace & closets for storage, great for the growing family. Laundry room has 2 pc washroom which can be converted to a 3 pc. Metal roof in 2014; double car heated garage with insulated doors, a sink, storage & w/out to the sunroom. Lots of parking for 8 cars, quiet part of town that feels like you're in the country. If you want a house & a weekend retreat all in one, this is worth the look! (id:62616)
Basement Unit - 37 Foreht Crescent
Aurora, Ontario
Bright and spacious 1-bedroom unit located in the desirable Town of Aurora. Conveniently close to schools, parks, shopping, and the GO Train station.This unit features a full kitchen and a full bathroom, with large windows on all sides that fill the space with natural light. Shared laundry and dryer available on-site.1/3 of utilities extra. (id:62616)
138 Berkindale Drive
Hamilton, Ontario
Welcome to this exceptionally maintained multi-split home that seamlessly blends charm, space, and functionality. Whether you're a first-time buyer, downsizer, or savvy investor, this property offers incredible value and versatility in a family-friendly Stoney Creek neighborhood. The main floor greets you with a bright and airy living room, a separate dining area, and a generously sized kitchen perfect for everyday living and hosting guests. Upstairs, you will find three spacious bedrooms and a beautifully updated 4-piece bathroom, all designed for comfort and convenience. The lower level offers a completely self-contained in-law suite, ideal for multigenerational living or rental income potential. The fully finished basement expands your options with a large recreation room, 2 additional bathrooms, a second kitchen, laundry area, and ample storage ideal for a home gym, entertainment zone, or guest suite. Step outside into your private, fully fenced backyard, a serene setting for BBQs, family time, or quiet evenings under the stars. Located close to everything you need grocery stores, restaurants, parks, schools, and medical services this is a move-in ready home that delivers comfort, flexibility, and peace of mind. Upgrades include: Tankless Water Heater & Heat Pump (2023) Front Windows (2021), Washroom in Upper Level & Basement (2019) and more. (id:62616)
15 - 20 Anna Capri Drive
Hamilton, Ontario
Welcome to 20 Anna Capri, Unit 15 - a beautifully renovated end-unit townhome with its own private driveway in a prime Hamilton Mountain location! This bright and modern home features a stunning new kitchen with quartz countertops and stainless steel appliances, a separate dining room, spacious living room, and a convenient main-floor powder room, all finished with stylish wide-plank vinyl flooring. Upstairs offers three generous bedrooms and a 4-piece bath. The unfinished basement provides plenty of storage or future potential. Steps to all amenities, transit, schools, and parks - this is a must-see! ** Photos are of Model Home (id:62616)
2064 Leinster Circle
Ottawa, Ontario
This modern 3-storey townhome features 2 spacious bedrooms, 1.5 bathrooms, and a bright kitchen with quartz countertops, luxury vinyl flooring, and a walkout balcony. The primary bedroom includes a walk-in closet with ensuite access. Enjoy the convenience of a deep single-car garage with storage, a 2-car driveway, and no front neighbours for added privacy.Located in a sought-after Kanata location just 2 minutes to Hwy 417 (Palladium exit) and walking distance to Tanger Outlets, Canadian Tire Centre, Food Basics, Shoppers Drug Mart, and more! Only 20 minutes to downtown Ottawa and uOttawa. Tenant(s) to pay all utilities, snow removal, lawn maintenance, hot water tank rental. No pets. No smoking allowed. *For Additional Property Details Click The Brochure Icon Below* (id:62616)
7622 Telephone Road
Hamilton Township, Ontario
Welcome to this inviting 3-bedroom bungalow nestled on a generous 112 ft x 215 ft lot, offering exceptional privacy and peaceful surroundings. Set back from the road and surrounded by mature trees and green space, this property is a perfect blend of country tranquility and convenient access. Step into the sunroom, where you can enjoy your morning coffee or unwind in the evening while overlooking the private, serene backyard. The main floor features a bright and functional layout with three generously sized bedrooms and a well-appointed 4-piece bath with a double sink. The walk-out basement offers exciting potential for an in-law suite or extended living space, making this a smart investment for growing families or multigenerational living. Though close to the highway for easy commuting, the home is incredibly quiet and peaceful inside. Whether looking to renovate and modernize or move in and enjoy, this well-maintained home offers endless opportunity to make it your own. Dont miss this chance to own a private piece of paradise just minutes from downtown Cobourg, the 401, and beautiful Lake Ontario. (id:62616)
313 Conklin Road
Brantford, Ontario
Assignment sale!!!! Welcome to 313 Conklin Rd Unit 60 in the sought after Electric Grand Towns community by LIV communities! This 3-storey townhouse offers approximately 1498 SQFT of thoughtfully designed living space featuring 3 generously sized bedrooms, 2.5 bathrooms. The open concept main floor is ideal for entertaining, with natural light pouring in and modern finishes throughout. Enjoy the Convenience of private garage and driveway parking. Perfectly located just minutes from HWY 403, parks, schools, and everyday amenities, it's a prime opportunity for the families and investors alike. ***Assignment Sale. Taxes not assessed yet*** (id:62616)
A - 88 Glen Lake Crescent
Kitchener, Ontario
Now available for immediate occupancy on a 12-month lease! The main level of this spacious Forest Heights bungalow offers three bedrooms including a primary with walk-out access to the rear yard and well-proportioned principal living spaces. Set back on a quiet crescent, but just minutes from major shopping hubs and expressway access at Fischer-Hallman Road, 88 Glen Lake Crescent is sure to provide abundant space to spread out and unwind. This leasing opportunity includes two parking spaces, including exclusive use of the garage, and in-suite laundry. Reach out today for more details, or to schedule a private tour! Please note that access to the swimming pool portion of the yard is NOT included in the lease. A separate agreement incorporating pool maintenance will need to be reached with the landlord - please inquire for details. (id:62616)
B - 88 Glen Lake Crescent
Kitchener, Ontario
RemarksPublic: Now available for immediate occupancy on a 12-month lease! The recently renovated lower level of this spacious Forest Heights bungalow offers two very well-sized bedrooms, as well as a generously proportioned principal living space. Set back on a quiet crescent, but just minutes from major shopping hubs and expressway access at Fischer-Hallman Road, 88 Glen Lake Crescent is sure to provide abundant space to spread out and unwind. This leasing opportunity includes one reserved driveway parking space, and in-suite laundry. Reach out today for more details, or to schedule a private tour! Please note that access to the swimming pool portion of the yard is NOT included in the lease. A separate agreement incorporating pool maintenance will need to be reached with the landlord - please inquire for details. (id:62616)
43 Elmore Drive
Hamilton, Ontario
Located in the sought-after neighbourhood of Eleanor on Hamiltons East Mountain, this detached home sits on a spacious 105 x 53 ft lot, offering incredible potential for builders, renovators, or investors. The main floor features an open-concept living and dining area with large windows, carpet flooring, and a charming chandelier, while the bright kitchen includes tile floors, a ceiling fan, and direct access to the backyard. Upstairs, youll find four generously sized bedrooms with large windows and ample closet space, including a primary with a 4-piece ensuite. The lower level offers a large rec room, laundry area, and additional utility/storage space. Outside, enjoy a long driveway, a covered front porch, two garden sheds, and a fully fenced backyard with mature trees and plenty of green space. Ideally located near parks, schools, shopping, and easy highway access, this property is nestled in a quiet, family-friendly area with a strong sense of community and convenient urban amenities. (id:62616)
48 Ann Street
Woolwich, Ontario
Abundant light, an airy feel, and plenty of room to spread out and relax 48 Ann Street is as close as it gets to a year-round summer house here in Waterloo Region! Set back on a quiet side street in the charming town of Elmira, and right across the road from Ann Street Park, this welcoming three-bedroom family home will have you breathing easier from the moment you step through the front door. Expansive principal spaces and attractive finishes set the tone on the main floor, which also plays host to the principal suite at the rear of the property. With a luxurious five-piece ensuite bath (including a soaker tub), and a direct walk-out to the sumptuous colonnaded patio, youll be able to enjoy a sense of getting away from it all, all year round. The upper floor holds an additional two well-sized bedrooms, plus a flexible space ideally suited as a family room or playroom for the young ones. Downstairs, a finished rec room provides additional living space, with potential as a games room, home office, or man cave. An attached tandem garage provides parking for two vehicles or, as currently outfitted, one vehicle and a workshop. Outside, the grounds are lovingly maintained and beautifully landscaped, with a private double drive offering more parking space. Situated less than 15 minutes from the heart of Kitchener-Waterloo, Elmira provides an ideal balance of the small town feeling with easy access to local amenities and city attractions. Dont delay homes with this kind of charm dont tend to stick around on the market for very long! (id:62616)
283 Law Drive
Guelph, Ontario
MODERN COMFORT MEETS LOCATION! WELCOME TO THIS BEAUTIFULLY MAINTAINED 3-BEDROOM, 3-BATHROOM CONDO TOWNHOUSE IN THE SOUGHT-AFTER GRANGE HILL EAST COMMUNITY OF GUELPH. PERFECTLY POSITIONED DIRECTLY ACROSS FROM THE PARK, THIS HOME OFFERS PEACEFUL VIEWS, EXCEPTIONAL WALKABILITY, AND CONTEMPORARY UPGRADES. STEP INTO 1,200 SQ. FT. OF BRIGHT, OPEN CONCEPT LIVING SPACE FEATURING:- A SPACIOUS KITCHEN WITH AMPLE CABINETRY AND ISLAND SEATING, A COZY YET FUNCTIONAL LIVING AND DINING AREA PERFECT FOR ENTERTAINING, CALIFORNIA SHUTTERS ON ALL WINDOWS FOR STYLE AND PRIVACY. A/C UNIT(2024) FOR YEAR-ROUND ROUNDCOMFORT.UPSTAIRS, THE PRIMARY BEDROOM SUITE INCLUDES A PRIVATE BALCONY, DOUBLE CLOSET, AND EN-SUITE BATH. ENJOY YOUR MORNING COFFEE OR SUMMER BBQs ON THE LARGE PATIO ABOVE THE GARAGE, OFFERING A RARE AMOUNT OF OUTDOOR SPACE IN A TOWNHOME SETTING. A PRIVATE GARAGE WITH INTERIOR ACCESS ADDS SECURITY AND CONVENIENCE. JUST MINUTES FROM SCHOOLS, TRAILS, GROCERY STORES, AND GUELPH'S VIBRANT EAST END AMENITIES. EASY ACCESS TO HWY 7 AND THE 401 MAKES COMMUTING SIMPLE. (id:62616)
29 Darrell Drain Crescent
Asphodel-Norwood, Ontario
Step into this beautifully built 5-bedroom, 3-bath bungalow in the sought-after Norwood Park Estates set on a deep, 150-foot lot with no homes behind and peaceful green space views. Designed by Peterborough Homes and just five years young, this all-brick residence blends quality construction with thoughtful upgrades. The main floor is filled with natural light and features a spacious, open layout, sleek black stainless steel appliances, and a cozy gas fireplace. The fully finished walkout basement includes its own entrance perfect for multi-generational living or added income potential. The in-law suite below boasts a large, elegant basement apartment suitable for any large family. Yours for the asking, only if the price is right. Outside, the extra-wide backyard offers space to relax or entertain in privacy. A double car garage a large driveway with no sidewalk to shovel, allowing parking for up to 6 vehicles. Located just 20 minutes east of Peterborough with quick access to Hwy 115, and walking distance to schools, shops, restaurants, and a modern community centre. This home delivers exceptional value in a growing, family-friendly community. (id:62616)
14 Federal Street
Hamilton, Ontario
This impressive 3 bedroom home is perfectly located in a vibrant, central area, seamlessly blending convenience with modern style. As you approach, the inviting covered front porch sets the tone for a warm welcome. Step inside to a grand foyer with large tiled floors and a striking hardwood staircase accented by upgraded wrought-iron spindles, creating an immediate sense of elegance. The heart of the home is the stunning 2-toned kitchen, masterfully designed with contrasting light and dark cabinetry that extends to the ceiling and is finished with refined crown moulding. Granite countertops, a custom stove range, and an oversized double sink bring a luxurious feel, while the spacious center island with seating for four and a built-in mini fridge make it both functional and stylish. An adjoining dinette area features a generous 4x7 pantry, providing even more storage for all your needs. The family room offers a cozy focal point fireplace, recessed lighting, and elegant wainscoting and seamlessly flows to the fully fenced backyard through walk-out access, perfect for gatherings or quiet relaxation. A convenient 2 pc bathroom and direct garage entry complete the main floor. Upstairs, the primary bedroom welcomes you and guides you through the double doors into a luxurious ensuite. Beautifully done with a standalone tub, double vanity, and a glass-enclosed shower, providing a spa-like experience. Two additional, well sized bedrooms share a stylishly finished 5 pc bathroom, ensuring plenty of space for family or guests. The lower level boasts a spacious and versatile rec room, ready to be transformed into a media room, play area, or customized to suit your lifestyle. Brand new 2025 hot water tank - owned. Outside, the yard is a summer haven, featuring a large deck, an above ground pool for endless fun, a concrete patio, and a pathway leading to a garden shed. This home truly has it all and is ready to check every box on your list! (id:62616)
104 Dyer Court
Cambridge, Ontario
Come for the house, stay for the family friendly neighbourhood and amazing neighbours! A beautifully maintained semi-detached home nestled on a quiet street in the charming area of Hespeler. Surrounded by lush nature, scenic trails, and breathtaking sunsets from the back windows, this home offers peaceful living just minutes from everything you need. Start your day with a coffee in hand on the patio and a peaceful view of the beautifully maintained backyard. Or walk to nearby parks, schools, and the charming downtown Hespeler filled with cozy cafes, breweries, restaurants and shops. Inside, the open-concept layout features a bright living and dining area, a spacious and fully custom kitchen (remodelled in 2022), and spacious bedrooms, offering comfort and functionality for growing families or down sizers alike . The fully finished lower level provides a versatile family room and additional living space for a home office, playroom, guest room or gym. With updated finishes, a private fenced yard, and all major amenities within a 5-minute drive, including Highway 401 -104 Dyer Court is move-in ready and waiting to welcome you home. (id:62616)
470 Wellington Street E
Wellington North, Ontario
From the moment you arrive, this home is easy to imagine yourself in! Extremely well kept, updated, maintained, and loved for decades, it offers the kind of space that adapts with you, whether you're gathering, growing, hosting, or simply enjoying room to breathe. This thoughtfully laid-out home features a newer, stylish kitchen that flows into a bright main floor with three bedrooms and a full bath with laundry. The finished lower level adds two more bedrooms, another full bath, a large rec room, kitchenette, and direct garage access perfect for multi-generational living, a private workspace, or for guests who stay awhile. There's room to grow, share, or simply spread out. Outside, the generous yard is beautifully kept and partially fenced, backing onto green space for an extended backyard feel. A sunny deck and above-ground pool make it ready for quiet mornings with coffee or lively afternoons with kids, family and friends. There's also a swing set and an 8x12 insulated, heated and air-conditioned shed -currently used as a craft space, but easily converted to a bunkie, office, or studio. It's the kind of home where nothing big needs doing just move in and make it yours. Set in a quiet, established neighbourhood on the edge of town, surrounded by open farmland and country roads, this Mount Forest address keeps you close to everything that matters: schools, the hospital, parks, community and the Saturday farmers market are all within walking distance. Whether you're upsizing, downsizing, investing, or planning for multiple-generations, this is a smart, move-in-ready option in a strong, connected community. Come, imagine and make this sweet home yours- Book your private tour today! (id:62616)
77 Imperial Road N
Guelph, Ontario
Welcome to the West End gem you've been waiting for where every detail is designed for real family living. Step into this beautifully reimagined 4-bedroom, 3-bathroom home in one of Guelphs most loved neighbourhoods. Fully renovated and thoughtfully updated, this home blends stylish modern finishes with functional spaces that truly work for how families live, gather, and grow today. Inside, you'll find a bright, open-concept layout with wide-plank engineered hardwood floors and a custom kitchen that makes both everyday meals and weekend entertaining a breeze. The show-stopping waterfall island is just waiting for pancake breakfasts and evening chats over wine.Two separate living areas including one with a cozy wood-burning fireplace give you the flexibility to create a playroom, reading nook, or a quiet space to unwind after bedtime routines.Outside, your private backyard oasis awaits. With nearly 400 sq ft of patio space, there is plenty of room for summer BBQs, cozy fire pits, or just watching the kids play. This is outdoor living, family-style. Upstairs, the spa-inspired primary suite is the retreat you didn't know you needed, complete with a huge walk-in closet and a luxury ensuite with a soaker tub, oversized glass shower, and double vanity.The finished lower level adds even more to love, including a dedicated work-from-home zone, bar area, and cold storage perfect for growing families or weekend guests.With newer mechanicals (Furnace 2023, A/C 2022, Water Softener & Water Heater 2023), all that is left to do is move in and make it your own.This isn't just a house its the backdrop for your families next chapter. Come see it for yourself and imagine the memories you'll make here. (id:62616)
103 Beech Boulevard
Tillsonburg, Ontario
DO NOT buy this home unless you are ready to fall in love. Welcome to this stunning detached Trevalli builder home offering around 3,200 sq. ft. of luxurious living space perfect for large or growing families! Situated on a quiet street in one of Tillsonburgs most desirable neighborhood's, this home combines modern elegance with everyday functionality. Step inside to discover an open-concept layout flooded with natural light, High ceilings, Upgraded with finest finishes, all hardwood, custom kitchen cabinets and quartz. The heart of the home is a chefs dream kitchen, complete with an oversized island, ample cabinetry, and abundant prep space perfect for entertaining or family meals. With 4 spacious bedrooms with big windows for natural sunlight and 4 beautifully appointed bathrooms, everyone has room to relax in comfort. The primary suite features a walk-in closet and a private ensuite, while two bedrooms share a convenient Jack-and-Jill bath, and two others enjoy their own ensuite ideal for guests or teens. Additional Bonus room at 2nd floor to spend family time with kids. Outside, enjoy a double garage and extended driveway with parking for 2 vehicles. Located close to top-rated schools, parks, shopping, and everyday amenities, with easy access to the 401 for smooth commuting. This home truly offers the perfect blend of space, comfort, and style in a family-friendly community. (id:62616)
6786 Christine Court
Niagara Falls, Ontario
Tucked away on a quiet court in Niagara Falls' Calaguiro Estates neighbourhood, this timeless estate offers elegance, comfort, and natural beauty in equal measure. From the moment you step inside, you’re greeted by beautiful hardwood floors, expansive bay windows that flood the space with natural light, and a striking feature stone fireplace that anchors the cozy family room. The main-floor boasts a luxurious primary suite complete with a spa-inspired 6 piece ensuite bath — your personal sanctuary. The spacious kitchen is ideal for the home chef, offering ample counter space, generous cabinetry, and a charming breakfast nook surrounded by oversized windows with views of your private backyard retreat. Enjoy the ease of a large main floor laundry room with plenty of built-in storage. Upstairs, you’ll find and additional 3 generously sized bedrooms. The open-concept, partially finished basement features large windows and offers endless potential for additional living space, entertainment, or home office use. Step outside into your beautifully landscaped backyard oasis, backing onto a wooded area that provides privacy, tranquility, and a connection to nature rarely found within city limits. This is a rare opportunity to own a classic, well-appointed home in a serene setting — just minutes from local amenities, top-rated schools, and the scenic wonders of Niagara. (id:62616)
135 - 175 Doan Drive
Middlesex Centre, Ontario
Welcome to this move-in-ready townhome nestled in the highly desirable Kilworth Heights community. Designed for modern living, this elegant home offers a refined lifestyle with thoughtful touches throughout.Step inside to a spacious and welcoming living area ideal for relaxing or entertaining with loved ones. Adjacent to the living room is a charming dining space, perfect for family meals and vibrant conversations. The kitchen is a true standout for any home chef, featuring sleek countertops that blend style and function, offering ample room for all your culinary creations. Its open design ensures you're always part of the action while preparing meals.A conveniently located 2-piece bathroom on the main floor adds to the homes practical layout, offering comfort and accessibility for both guests and residents.Upstairs, you'll find a tranquil primary bedroom complete with a private 4-piece ensuite, providing a luxurious space to relax and unwind. Two additional generously sized bedrooms offer flexibility for family, guests, or a home office, and share a well-appointed full bathroom.Located in a vibrant and fast-growing area, this home offers easy access to Highways 401 and 402, the YMCA, Kilworth Sports Park, golf courses, national parks, and the wide range of amenities in nearby Komoka. (id:62616)
153b Martin Recoskie Road
Madawaska Valley, Ontario
Absolutely Stunning Custom-Built Four-Season Lakeside Home/Cottage One of the Most Beautiful Properties in the Barry's Bay Area Set on a private, tree-lined lot along the shores of pristine Dam Lake, (Shoreline approximately 247 Feet)this 10-year-old, custom-designed, off-grid retreat offers the perfect balance of luxury, sustainability, and total seclusion. Built with care and craftsmanship, the home features 5 spacious bedrooms, including 2 in a bright and fully finished walk-out basement ideal for guests or multi-generational living. The highlight is a gorgeous loft-style master bedroom featuring a walk-in closet and a spa-like ensuite bathroom with a soaking tub your personal sanctuary .The open-concept main floor boasts high-quality engineered hardwood floors throughout, natural wood finishes, soaring windows with breathtaking lake views, a cozy wood-burning stove , and warm, welcoming living space. This exceptional property is fully off-grid, powered by a robust solar system including 6 solar panels and 16 high-capacity batteries, ensuring energy independence. Efficient propane heating and a powerful 20kW backup generator provide year-round comfort and reliability. There is also the option to connect to the hydro grid, offering long-term flexibility. A private well supplies fresh, clean water year-round. Stay connected with high-speed Starlink internet, perfect for remote work or streaming in the heart of nature. Enjoy direct access to the lake for swimming, kayaking, or fishing, and relax in complete privacy with no immediate neighbors. Despite its peaceful seclusion, the property is easily accessible :Approx. 3.5 hours from Toronto Approx. 2 hours from Ottawa. Whether you're looking for a personal retreat, a family getaway, or a rare investment in natural luxury this one-of-a-kind property is truly a hidden gem. This rare lakeside property is also a great investment opportunity, with potential rental income of $750 or more per night. (id:62616)
80 - 105 Andover Drive
London South, Ontario
Welcome to Unit 80 at 105 Andover Drive in London, Ontario available for lease! This beautifully renovated end-unit condo offers the perfect blend of comfort, style, and convenience in the desirable West mount neighbourhood. Fully updated in 2020, this spacious 3-bedroom, 2-bathroom home features a bright, open-concept main floor with stylish finishes including quartz two-tone countertops, durable vinyl plank flooring, and stainless steel appliances. Upstairs, you'll find two generously sized bedrooms and a sleek 3-piece cheater en-suite off the primary bedroom. The lower level includes a third bedroom, an additional 3-piece bathroom, and a laundry area with ample storage.One of the standout features of this unit is its oversized private yard one of the largest in the complex complete with a poured concrete pad and a 26x25 ft outdoor space, perfect for summer entertaining.Located in a top-rated school district with direct bus line access, and close to shopping centres, parks, trails, grocery stores, restaurants, and places of worship, this property offers unmatched lifestyle convenience.Ideal for tenants seeking a stylish and well-maintained home in a prime location (id:62616)
199 Fernwood Crescent
Hamilton, Ontario
This beautifully updated bungalow is nestled in a quiet, family-friendly pocket of the Hamilton Mountain, close to top-rated schools, parks, and all amenities. Featuring 3 bedrooms and a renovated 4-piece bath on the main floor, plus a fully finished basement with an additional bedroom and bathroom, this home offers flexible living space for families, guests, or in-laws. Step into the modernized kitchen with sleek finishes, complemented by updated bathrooms, pot lights, and fresh design touches throughout. Stay comfortable year-round with a newer furnace and A/C. Enjoy the bonus sunroom at the back of the home, perfect for relaxing or entertaining, with views of the fully fenced backyard. The detached garage has been thoughtfully converted into a heated and insulated gym space, ideal for workouts or a creative workspace. With great updates, thoughtful extras, and a prime location — this is the one you’ve been waiting for! (id:62616)
1065 Franconia Drive
Mississauga, Ontario
Welcome to your dream home in the highly sought-after Applewood neighborhood of Mississauga, proudly owned by the current owners since 1996! This stunning 4-level backsplit offers 4 spacious bedrooms, perfect for growing families or those needing extra space for guests. As you step inside, you'll be greeted by a bright and airy living room featuring large windows that flood the space with natural sunlight, creating a warm and inviting atmosphere. Adjacent to the living room is a special dining area, ideal for hosting gatherings or enjoying family meals in style. The generously sized bedrooms provide ample comfort and storage, ensuring a cozy retreat for all. The lower level boasts a well-appointed kitchen and a versatile rec room, making it an excellent space for multigenerational living or entertaining. Whether you envision a home office, play area, or additional living space, this level offers endless possibilities. Step outside to bewelcomed by beautifully maintained front and back gardens, perfect for gardening enthusiasts or simply relaxing in nature's embrace. The property's curb appeal is enhanced by its stunning street presence, adding to the overall charm of this exceptional home. Located in the heart of Applewood, this home benefits from an amazing location with easy access to top-rated schools, parks, shopping centers, and major transportation routes. The neighborhood is known for its family-friendly environment, community events, and proximity to amenities such as the Applewood Hills Community Centre and the scenic Lake Wabukayne. With a rich history of improvements, including anew LG WT7155 CW Washing Machine (2023), duct cleaning (2024), a new BP Shingled Roof & Gutter Guard (2021), and many more upgrades dating back to 1999, this home has been meticulously maintained and updated over the years. (id:62616)
96 Smith Drive
Halton Hills, Ontario
UPGRADED HOME, 3 BEDROOMS, 3 BATHROOMS, FULLY DETACHED. TOTALLY DONE UP FROM PROFESSIONAL LANDSCAPING AND BUILT IN IRRIGATION SYSTEM TO HIGH END BATHROOMS, CUSTOM STONEWORK IN POWDER ROOM AND KITCHEN, MASTER BEDROOM WITH CUSTOM BUILT IN WALK IN CLOSET, SECOND BEDROOM WITH BARN DOOR AND WALL MOUNTED T.V. FINISHED BASEMENT WITH CUSTOM WET BAR AND LARGE BUILT IN ENTERTAINMENT UNIT (INCLUDES PARADIGM SURROUND SOUND SPEAKER SYSTEM). WET BAR AREA INCLUDES SINK, WINE DISPLAY. COZY LIVING ROOM AND FORMAL DINING ROOM WITH BRAZILIAN HARDWOOD FLOORS. GOURMET KITCHEN, GRANITE COUNTER TOP WITH S/S KITCHEN AID APPLIANCES AND BUILT IN SURROUND SOUND SYSTEM AS WELL AS WALK OUT TO DECK AND BBQ AREA. BACKYARD IS AN ENTERTAINER'S DREAM WITH LARGE WEBER BBQ, FIRE PIT, MOUNTED TV AND LOTS OF PRIVACY. UPGRADED WINDOWS, EXTERIOR DOORS AND GARAGE DOOR. CALIFORNIA SHUTTERS ON EVERY WINDOW. BUILT IN SECURITY SYSTEM. (id:62616)
1411 - 714 The West Mall
Toronto, Ontario
Large and spacious freshly painted condo offers over 1,200 sq. ft. of modern living. Featuring 2 generous bedrooms plus a large den that can easily function as a third bedroom or home office, the layout is thoughtfully designed for both everyday living and entertaining. The Updated kitchen is a true standout, Enjoy spectacular, unobstructed views of the Mississauga skyline from your private balcony truly a serene escape in the heart of the city. This is a well-managed building known for its exceptional amenities and all-inclusive maintenance fees covering all utilities, high-speed internet, cable TV with Crave + HBO, and more. Amenities include indoor and outdoor pools, tennis and basketball courts, a fully equipped gym, sauna, BBQ areas, party room, kids' playground, beautifully landscaped gardens, car wash, 24-hour security, and more. Desirable Etobicoke Neighbourhood! Close To Airport, Centennial Park, Public Transit, Shopping, Great Schools, 427 & 401. 20 Mins To Downtown Toronto. Top-rated schools this is luxury living at its best. (id:62616)
1105 - 62 Park Avenue
Halton Hills, Ontario
**Welcome to Silvercreek Towers , Where Nature Meets Convenience** Nestled in a peaceful natural setting yet just minutes from the many amenities of Georgetown, Silvercreek Towers offers the perfect blend of tranquility and accessibility. This spacious 2-bedroom suite boasts an open-concept layout with approximately 913 sq ft of living space, featuring hardwood flooring and a fresh coat of neutral paint throughout the suite. The renovated kitchen is a chefs delight, showcasing designer cabinetry with ample storage, a large island ideal for entertaining, sleek stainless steel appliances, a double sink, recessed lighting, a stylish tile backsplash, and plenty of prep space. Both the primary and second bedrooms include double sliding doors with custom built-in closet organizers. Additional updates include contemporary light fixtures and window coverings. Generous storage room located within the unit. Step out onto your expansive private balcony and soak in the sundrenched exposure overlooking the courtyard. Building Amenities Include: Fitness room, Community BBQ area, Gazebo with picnic space, Pet-friendly environment, Onsite laundry facilities, Covered parking available. With easy access to GO Train and GO Bus services, and within walking distance to downtown Georgetown, shops, restaurants, parks, and trails, Silvercreek Towers offers the best of both worlds: serene surroundings and urban convenience. This is more than just a suite, its a place you will love to call home. (id:62616)
631 Trudale Court W
Oakville, Ontario
Beautiful Corner Detached home with mature trees and excellent neighborhood in the heart of South West Oakville! This exquisitely upgraded 3 + 1 bedroom, 2 bathroom detached bungalow offers elegance and comfort with over 2000 Sqft of finished living space. Step into a bright, open concept Kitchen featuring shakers style Kitchen Cabinets and Modern kitchen , Granite counter tops, Kitchen Island, Back splash and Stainless steel appliances, All surrounding on inviting eat-at-island open to dining area, perfect for entertainment, Hardwood floor on main level leading to spacious living room, 3 generously sized bedroom as well as modern 4Pc bathroom. Fully finished basement with a separate side entrance where 4th bedroom awaits, along side professionally renovated, spa-like bathroom, complete with a fully standing tub- Your Pride retreat! Corner Lot adorned with mature trees and manicured Hedges boosts an oasis of tranquility and privacy. The large single car garage and additional garden Shed offers ample storage while extra long driveway accommodates 4+ cars effortlessly. Situated to close proximity to Lake Ontario, Bronte Go Station, Hwy QW, Shopping and top-tier shopping schools, This property ensures easy access to natural beauty and urban convenience. (id:62616)
104 - 150 Sabina Drive
Burlington, Ontario
Welcome to this spacious 940 sq. ft. southwest-facing unit built by award-winning Great Gulf Homes, offering a bright and open-concept floor plan with 9.5 ft. ceilings and floor-to-ceiling windows that flood the space with natural light. Featuring two generously sized split bedrooms for privacy, including a primary suite with a 3-piece ensuite and walk-in closet. The versatile den can function as a dedicated home office or a formal dining area to suit your lifestyle. Enjoy a sleek, modern kitchen with granite countertops, a large center island, and extra pantry storage perfect for everyday living and entertaining. Step out onto your large private terrace with unobstructed city views. Ideally located close to Hwy 403, 407, QEW, and minutes to GO Transit and Oakville Transit. Surrounded by top retailers, restaurants, and everyday amenities. Quiet street with close access to the major roads. (id:62616)













