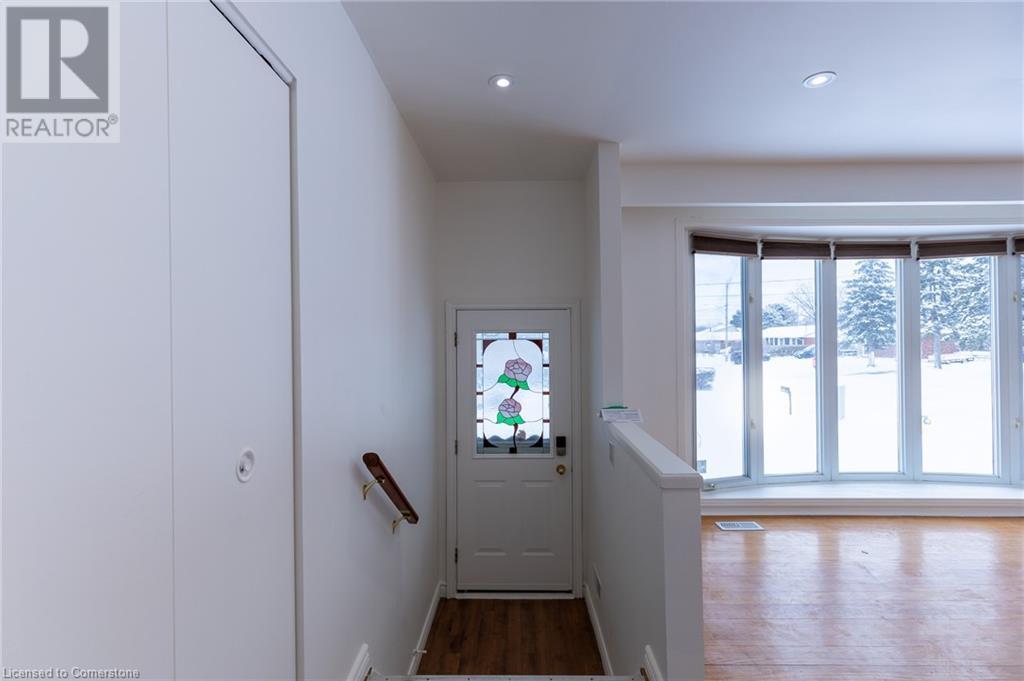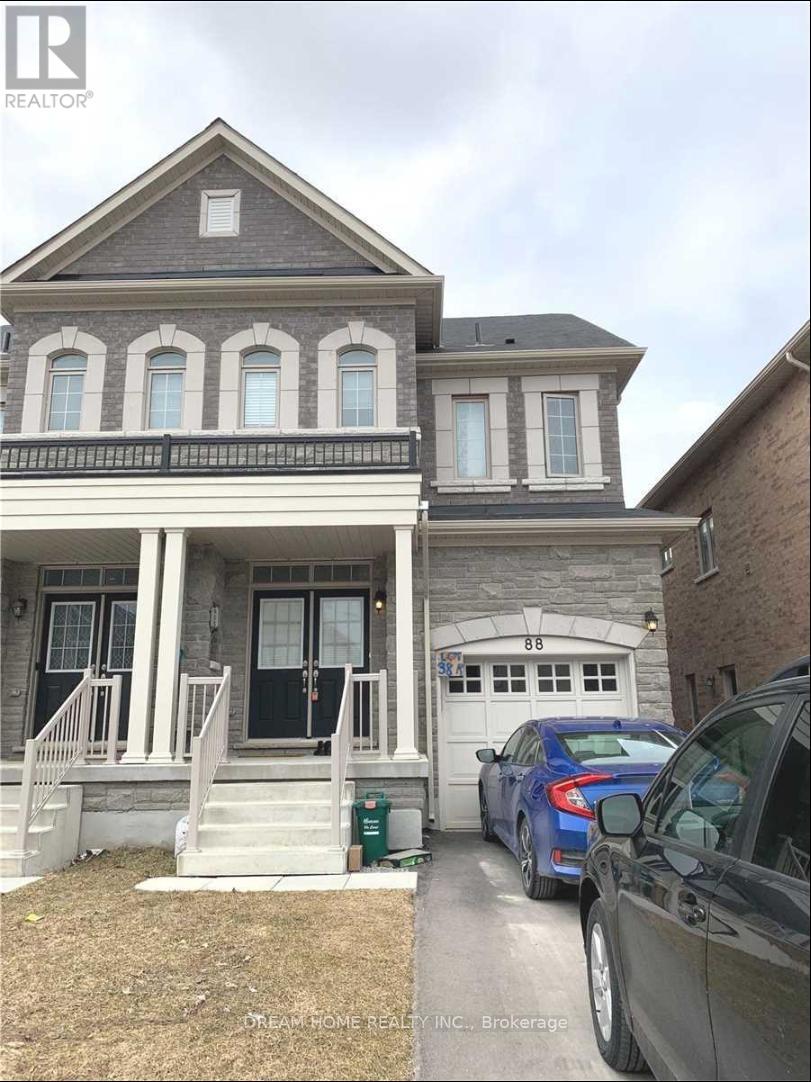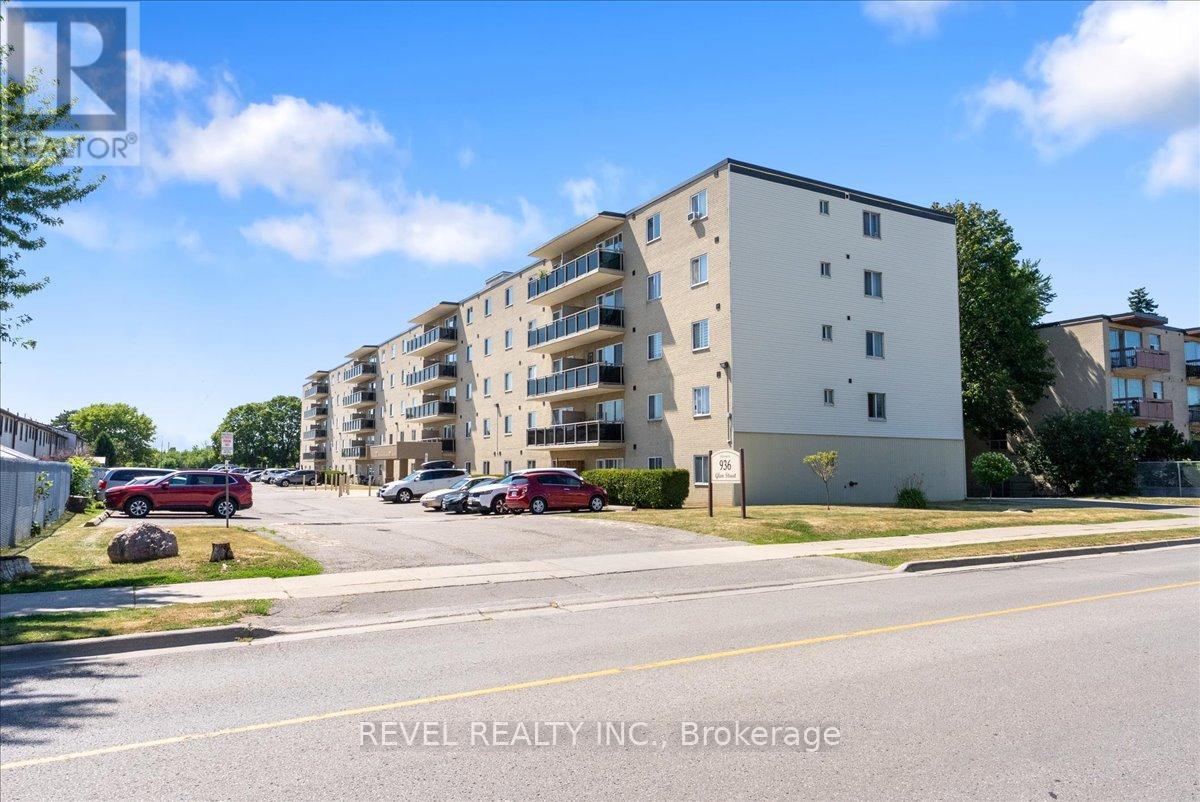326 Boundary Boulevard
Whitchurch-Stouffville, Ontario
Set on a premium lot backing onto peaceful ravine and lush green space, this stunning single detached residence offers the perfect blend of privacy, space, and natural beauty. This home showcases exceptional curb appeal and thoughtful design throughout.Step into an airy, open-concept layout filled with natural light, soaring ceilings, oversized windows, and elegant hardwood flooring. The chef-inspired kitchen is a true show stopper featuring top-of-the-line appliances, quartz countertops, and custom designer cabinetry perfect for both everyday living and entertaining.Upstairs, unwind in the expansive primary suite complete with a walk-in closet and a spa-like ensuite bath. Additional highlights include a double-car garage, private driveway. Located in a prestigious, family-friendly neighbourhood close to top-rated schools, scenic parks, trails, and all essential amenities this is more than just a home; its a lifestyle. (id:62616)
Main Level - 326 Boundary Boulevard
Whitchurch-Stouffville, Ontario
Set on a premium lot backing onto peaceful ravine and lush green space, this stunning single detached residence offers the perfect blend of privacy, space, and natural beauty. With 40 ft of frontage and 101 ft of depth, this home showcases exceptional curb appeal and thoughtful design throughout.Step into an airy, open-concept layout filled with natural light, soaring ceilings, oversized windows, and elegant hardwood flooring. The chef-inspired kitchen is a true show stopper featuring top-of-the-line appliances, quartz countertops, and custom designer cabinetry perfect for both everyday living and entertaining.Upstairs, unwind in the expansive primary suite complete with a walk-in closet and a spa-like ensuite bath. Additional highlights include a double-car garage, private driveway. Located in a prestigious, family-friendly neighbourhood close to top-rated schools, scenic parks, trails, and all essential amenities this is more than just a home; its a lifestyle. (id:62616)
Lower Level - 326 Boundary Boulevard
Whitchurch-Stouffville, Ontario
Bright and spacious 1-bedroom basement apartment in the sought-after community of Stouffville! This unit features a separate entrance, private laundry, and a full kitchen with ample storage. With approximately 950 sq ft of living space, this unit offers a generous open-concept layout, a well-sized bedroom, and a full 4-piece bathroom. Includes 1 parking space. Ideal for a single professional or couple seeking comfort and convenience in a quiet neighbourhood. (id:62616)
7765 5 Sideroad
Adjala-Tosorontio, Ontario
Welcome to your dream country home! Tucked away in the peaceful, rural community of Adjala-Tosorontio just a short drive from Alliston this gorgeous raised bungalow sits on 1.25 acres stunning views and easy access to Earle Rowe Provincial Park. Offering over 5,000 square feet of finished living space, this bright and spacious home is perfect for families, entertainers, or anyone looking for extra breathing room. You'll love the 6 large bedrooms, 5 bathrooms (including 3 ensuites with Jacuzzi tubs!), big principal rooms, and tons of thoughtful upgrades like crown moulding, hardwood, tile, and quartz stone flooring. Step outside to a yard built for entertaining: inground pool, patios, hot tub, firepit, armour stone landscaping, and plenty of space for summer barbecues on the deck. Plus, the finished basement with two walkouts, above-grade windows, a full kitchen, and extra bedrooms gives you loads of flexibility for guests, in-laws, or even rental potential. With great schools, a strong sense of community, and endless outdoor adventures right at your doorstep, this home truly has it all! (id:62616)
206 - 8888 Yonge Street
Richmond Hill, Ontario
Assignment Sale. Spacious 2+1 beds, 2 full baths unit ready to move in. 1 parking + 1 locker included. Bright south-facing unobstructed view. An Iconic Yonge Street Address means having the world at your doorstep: rich in luxurious designer shops, a plethora of International cuisine, Parks, Trails, Schools & Community Centre. The future Yonge North Subway Extension is just steps away. Minutes to Hwy7/407, Go/Yrt /Viva transits at the doorstep. **EXTRAS** Energy efficiency S/S appliances, functional floor plan 697sf interior+105sf balcony, high ceiling, large south-facing balcony (id:62616)
54 Debby Crescent
Brantford, Ontario
Nothing left untouched. This 3 bedroom semi has been totally renovated and upgraded. Everything new kitchens bathrooms flooring doors and trim. New deck from the sliding patio doors stairs to the yard. New windows siding eaves and soffits. New paved driveway. All appliances are brand new. One of a kind. You won’t find one as nice (id:62616)
1 Eldrid Court
Grimsby, Ontario
This bright and spacious 3-bedroom home offers comfortable living in a prime Grimsby location! The second floor features 3 bedrooms and 2washrooms, including a primary bedroom with an ensuite for added privacy. The main floor boasts a spacious living room, a kitchen within-house laundry and a walkout deck to the backyard, perfect for relaxation and entertaining. Situated in a quiet court with easy access to the QEW, Grimsby Marina, schools, and public transit, this home is ideal for families and professionals. Don't miss this fantastic rental opportunity! For rent: Main floor Unit ONLY, Laundry Ensuite, Separate entrance, 2 parking on driveway, Utilities 65% Bill. No pet please!!! (id:62616)
454 Fendalton Street Unit# Main
Mississauga, Ontario
Beautiful and spacious main-floor unit for rent in a quiet, safe residential neighborhood near Hurontario, just minutes from top-rated Port Credit School. This prime location offers easy access to everything-only 20 minutes to Pearson Airport and Downtown Toronto, 10 minutes to Square One and Port Credit, and a 10-minute walk to public transit. You'll find grocery stores, Trillium Hospital, GO Train, bus stops, and a variety of local restaurants all within walking distance or a short drive. The unit features 3 large bedrooms, a bright and open living and dining area, a generously sized kitchen, shared laundry, and is available fully furnished. Includes 2 parking spots (1 garage, 1 driveway)-perfect for families or professionals looking for comfort and convenience. Unit will be available July 1st. (id:62616)
88 Mohandas Drive
Markham, Ontario
Semi-Detached Home Located In Markham And Steels Ave. Beautiful Development Next To The Golf Club. Bright & Spacious Modern Open Concept Layout. Elegant Double Door Entrance, 9' Ceiling Main Floor, Hardwood Floor Throughout, Granite Kitchen Counter-Top, Large Breakfast Area, Oak Staircase. Mins To Costco, Home Depot, Canadian Tire, Supermarket, Hwy 407, Schools, Restaurants, And Parks. (id:62616)
605 - 70 Baif Boulevard
Richmond Hill, Ontario
Perfect for Downsizers and families alike with 1385 sq ft of fully upgraded luxury! It boasts 3 big bedrooms and 2 full washrooms, in-suite laundry room and parking for two cars. Check out the 115 sq ft balcony with sunny south-east exposure overlooking trees. Sophisticated, neutral decor throughout means this beauty is move-in ready! Large galley kitchen has abundant, newly refreshed white cabinetry, bonus pantry storage, newer appliances, stone counters and custom glass tile backsplash. Separate formal Dining Room overlooks the bright and airy Living Room with it's walkout to a generously-sized balcony. You'll love the "bungalow layout" with bedrooms, bathrooms and laundry in their own zones. The oversized Primary Suite offers privacy and a luxurious ensuite washroom, a separate seating area and a big, deep walk-in closet. Two additional bedrooms both boast big windows, double closets with organizers. A separate in-suite laundry room (not closet!) gives convenience and additional storage. Second full washroom. Enjoy a peaceful, park-like setting and a quiet, well-maintained, low-density building that is dog friendly. Condo fees cover ALL utilities - heat, hydro, water, air conditioning - plus cable tv and high-speed internet. There are fantastic fitness and recreation amenities, too. Fabulous location that is steps to Yonge St, with transit at the door, and an easy walk to shopping, groceries, and restaurants. Includes one storage locker and side-by-side parking for two cars only five stalls away from the elevator! Be sure to check out the walk-through video and 3D tour! (id:62616)
1 Rutherford Road
Bradford West Gwillimbury, Ontario
Welcome To 1 Rutherford Road Located In The Highly Desirable Bradford West Gwillimbury Community * This Bright & Beautiful Home Offers 4 Beds & 4 Baths, Boasting With Over 3600 Sqft of Living Space (2555 Sqft Above Grade + 1051 Sqft Finished Basement) W/No Sidewalk & Parking Space For A Total Of 6 Vehicles * Grand Entrance With Double Doors and High Ceiling In Foyer * Main Floor Features Formal Dining Room For Family Gatherings * Relax & Unwind In The Living And Family Rooms, Perfect For Quality Family Time * Conveniently located On The Main Floor Laundry Room, With Access To The Double Car Garage * The Second Floor Offers Four Generously Sized Bedrooms * The Primary Bedroom Is A Retreat, Complete With A 4-Piece Ensuite Bathroom And Walk-In Closet * The Basement Is Ideal For Entertaining With A 3 Pc Bathroom & A Large Rec Room With A Built-In Wet Bar, Along With Lots Of Storage * Located Just Min From Newmarket & Hwy 400, & Within Walking Distance To Parks & Schools (Both Public & Catholic), This Property Is Ideally Situated For Both Family Living & Easy Access To Amenities. (id:62616)
508 - 936 Glen Street
Oshawa, Ontario
Calling all first time buyers and investors! This clean and bright 2 bedroom unit is on the top floor of a quiet, well-maintained building. Enjoy cool summer breezes from the balcony with a south-facing view. Spacious, open-concept living/dining room. Hardwood flooring in living room and bedrooms. The kitchen features custom oak and glass cabinetry, drawers, and appliance depth-countertops. Huge walk-in closet in the primary bedroom and large closet in the second bedroom. Top floor means no neighbours above! Low maintenance fees and property taxes. Easy to lease for investors. (id:62616)












