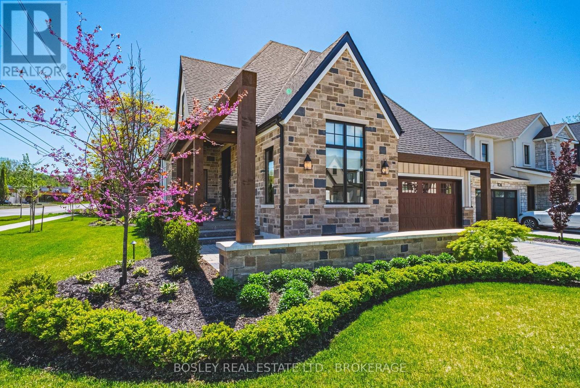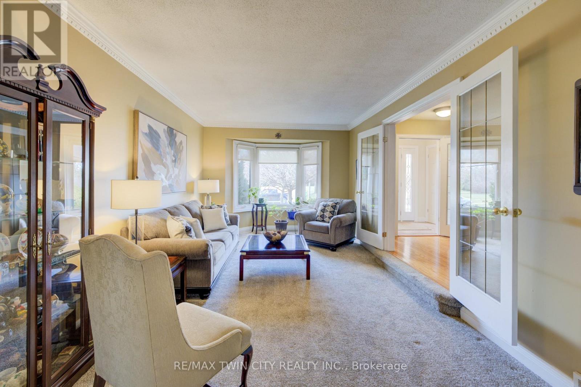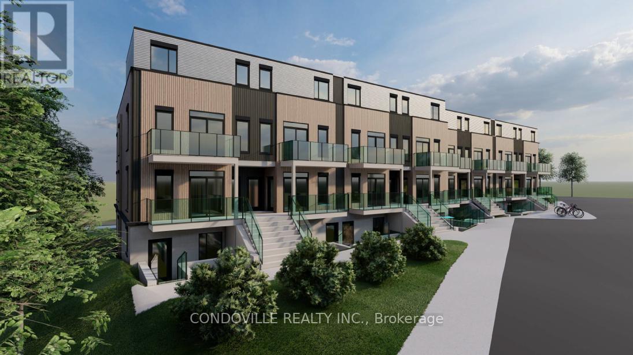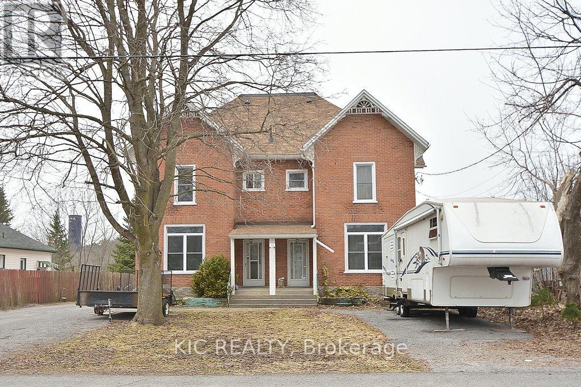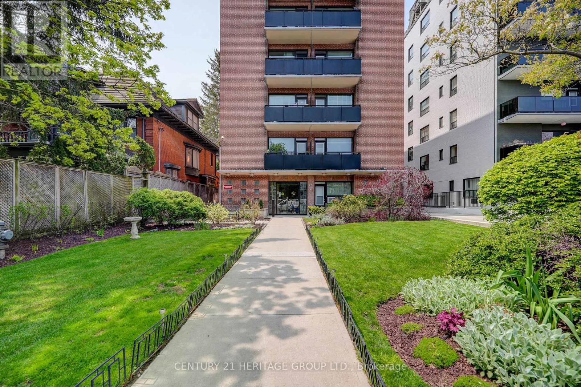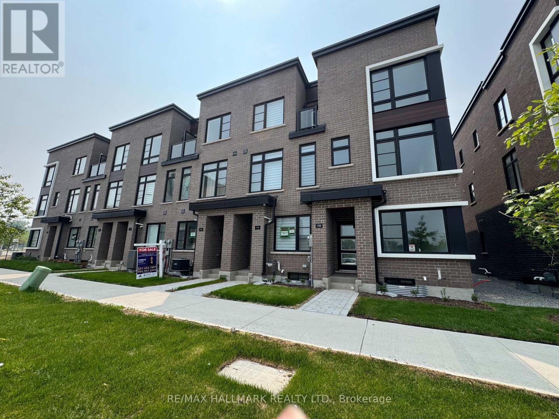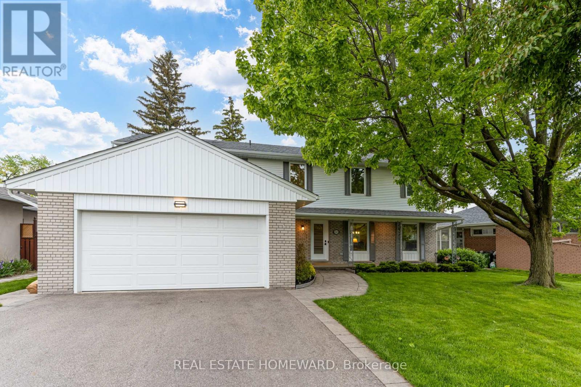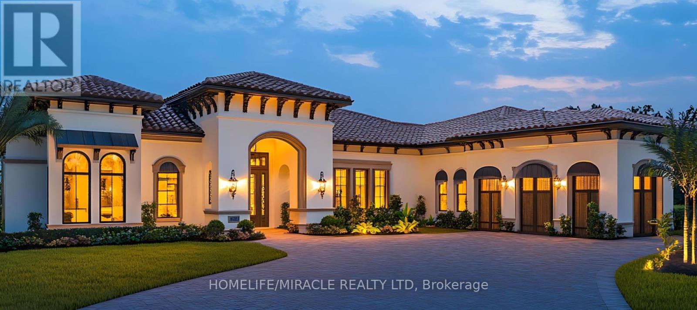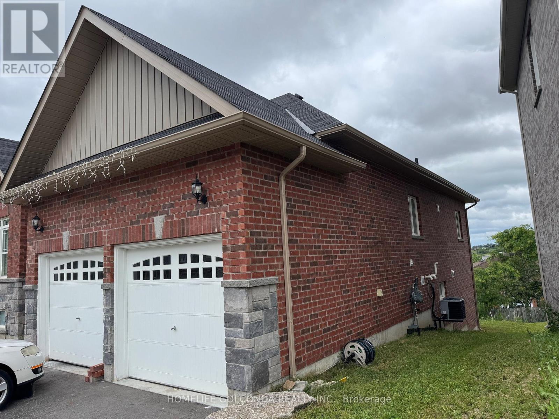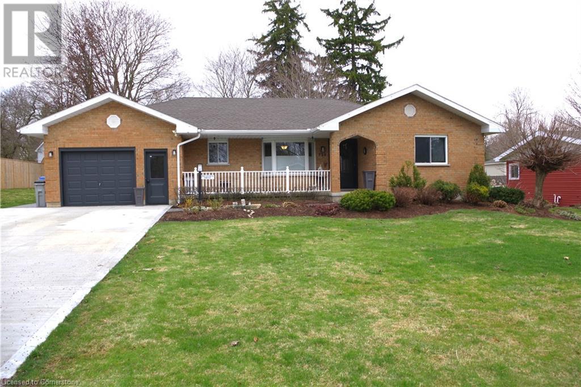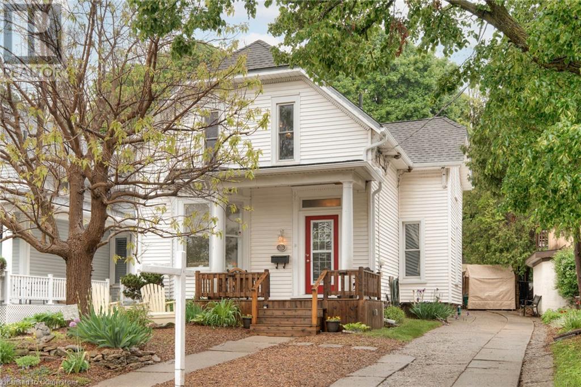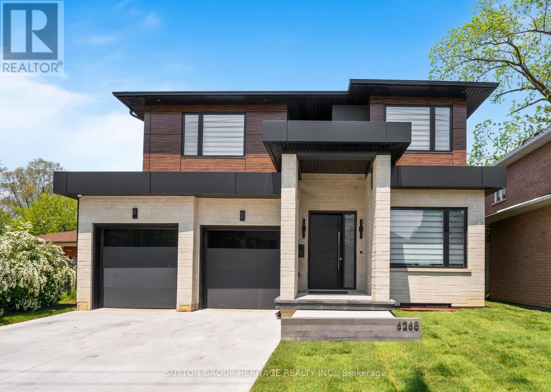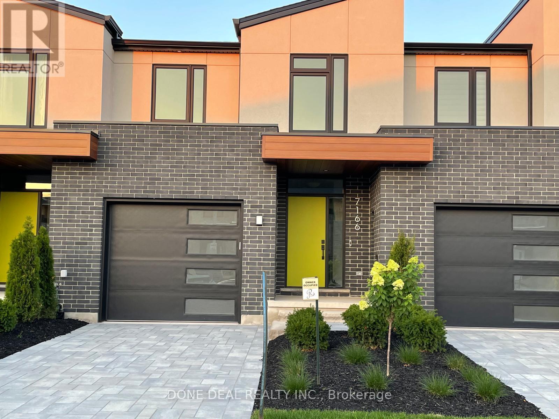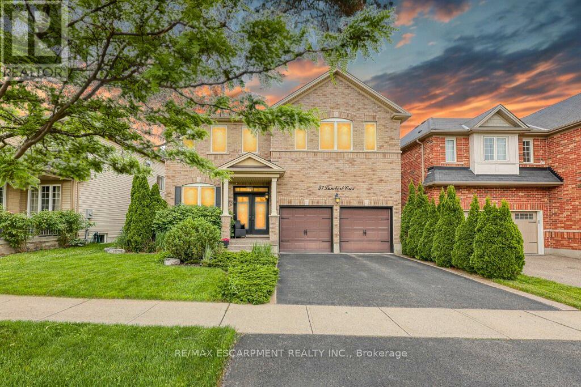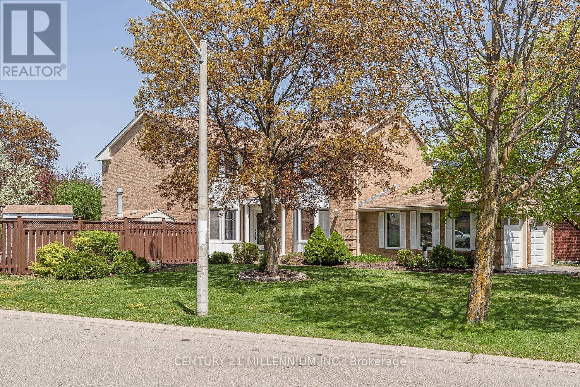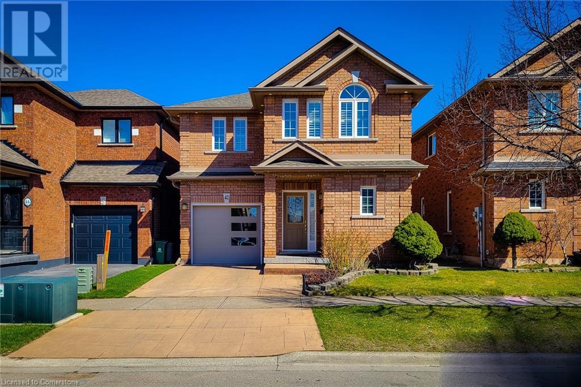3765 Crystal Beach Drive
Fort Erie, Ontario
Welcome to 3765 Crystal Beach Drive, lakeside living at its finest! The beautifully designed home sits nestled above the shore, offering breathtaking waterfront views enjoyable in every season. Originally built in 1906 during the golden era of the Crystal Beach Amusement Park, the home was fully reconstructed and expanded in 2000. The iconic tented roofline and board-and-batten exterior, both original to the cottage, evoke the whimsy of the parks historic pavilions. This is a rare and artful property where history and design meet. With over 1,500 sq ft of thoughtfully crafted living space, the open-concept interior features hardwood floors and plenty of natural light. In the same family for over 60 years, the home is ideal for peaceful solitude or joyful gatherings. The hand-laid stone fireplace anchors the living area with cozy charm, while the kitchen offers both beauty and function perfect for meals inspired by the lake views. The primary suite is a true retreat with stunning water views and a spa-like en-suite with antique details. Two more bedrooms, a second full bath, gas-forced air heating, and central A/C add comfort and flexibility. A full walkout basement offers room for future living space or storage, and the rare attached garage brings day-to-day convenience. This thoughtfully designed home is charming and memorable, and within comfortable walking/biking distance to both Ridgeway and Downtown Crystal Beach. Its more than just a location; its a lifestyle. The sand and glacial rock beaches are excellent for walking and discovery of that which is truly Canadian. This friendly, walkable community is known for its locally owned shops, vibrant restaurants, and a relaxed pace of life. Only 20 minutes to Buffalo and 30 to Niagara-on-the-Lake, you're at the heart of it all. Don't miss this rare opportunity to own a piece of Crystal Beach paradise. Start your lakeside living journey today! (id:62616)
110 Millpond Road
Niagara-On-The-Lake, Ontario
Discover 110 Millpond Road, a stunning custom-designed bungalow built by Ridgeline Homes, one of Niagara's local boutique builders. Located in the charming Village of St. David's, Niagara-on-the-Lake, surrounded by award-winning wineries, restaurants, and golf courses, all just minutes from Highway 405. The property features professional landscaping, hardscaping and irrigation system, plus a double-wide aggregate driveway and elegant stone walkways leading to multiple tranquil sitting terraces perfect for relaxation. Inside, the open-concept kitchen, living, and dining room is simply breathtaking. The gourmet kitchen boasts custom cabinetry, a massive island, and a stylish butler's pantry. The living room features a gas fireplace with modern mantle surround, while the inviting dining area is ideal for hosting large gatherings. The attention to detail throughout this home is remarkable. Impressive ceiling heights, unique architectural angles and arches, expansive windows flood every space with natural light, creating an airy and sophisticated ambiance. The primary bedroom is a serene retreat with a spacious walk-in closet and a luxurious five-piece ensuite bath, including in-floor heating, a custom double-sink vanity, a deep soaker tub, and a spacious walk-in glass shower. The equally gorgeous second bedroom features vaulted ceilings and warm hardwood flooring, along with a convenient three-piece ensuite privilege bath. The main floor is completed by a highly functional mudroom with ample custom cabinetry and a well-designed laundry room. The lower level is unfinished but fully insulated, offering a fantastic opportunity to create an additional living space of your own creation. (id:62616)
10 Sixth Street
Kawartha Lakes, Ontario
Discover your tranquil haven in the coveted Sturgeon Point Community, enchanting two-storey 3 Season cottage marries classic design & modern comforts, offering an exquisite getaway. Featuring 3 bedrooms, 1-1/2 baths. The kitchen has been transformed, with modern appliances, center island, ample counters, dedicated pantry a space for both everyday meals & gatherings The main level exudes warmth with original pine floors, open beam ceiling, antique French doors, a cozy living/dining area, illuminated by natural light, warmed by a woodstove, 3rd bedroom and 4pce bath. Ascending to the 2nd level, with 2 bedrooms, a half bath, the primary bedroom has walk-out to the upper porch. The main level porch had deck boards, railings and skirting all replaced in April 2025, with pressure treated lumber. It's 90% winterized, would need to add insulation under the Liv/Dining Room and heat the water line to be able to use all year. A short walk to your 36' deeded waterfront with, a dock, a 1-storey wooden storage shed, a covered sitting area. A gateway to the pristine waters of Sturgeon Lake, part of the Trent Canal system. Cruise to Fenlon Falls, enjoy lunch, and observe the boats at Lock #34, fully furnished, this retreat is turnkey. An active Sturgeon Point Association enhances your experience with a Golf Club, Sailing Club for kids, regattas, picnics, dances, and more. (id:62616)
25 Lynnvalley Crescent
Kitchener, Ontario
Nestled in one of Kitchener's most desirable family neighbourhoods, Monarch Woods offers the perfect balance of nature, community & convenience. This beautifully maintained 4+1 bedroom, 4-bath home delivers exceptional space, thoughtful updates & a family-friendly layout tailored to everyday comfort & connection. Tucked away on a quiet, tree-lined street just steps from Lynnvalley Park, scenic trails & top-rated schools, this home exudes charm from the moment you arrive. A wide exposed aggregate driveway, spacious front steps, & four-car parking set the tone for what's to come. Inside, elegant formal living & dining rooms provide the perfect setting for entertaining, while the sunlit family room, anchored by a brand-new gas fireplace (Oct 2024) creates a cozy space for relaxing evenings. The bright eat-in kitchen opens directly to a sunny, south-facing backyard, making indoor-outdoor living effortless. Step outside to enjoy a fully fenced, landscaped yard with an extended patio, ideal for summer BBQs, outdoor play, or simply unwinding in the sun. Upstairs, four spacious bedrooms await, including a massive primary retreat that spans the entire back of the home. With peaceful park views, a cozy sitting area, walk-in closet, and a private 5-piece ensuite, its a true sanctuary at the end of the day. The professionally finished basement adds incredible versatility, featuring a 5th bedroom, a full 3-piece bath, a large rec room, den & flexible space ideal for guests, a home office, gym, or hobby room, whatever suits your lifestyle. Major updates for peace of mind include: New furnace & A/C (2023), Updated windows, Roof replaced (2018). All of this just a short walk to Sandhills Public School, St. Dominic Savio Catholic Elementary, local parks, shopping, transit & easy expressway access. This is more than just a house, it's the kind of home where lasting memories are made, in a neighbourhood, where families truly thrive. (id:62616)
13 - 854 Doon Village Road E
Kitchener, Ontario
Newly Released Jr. 2 Bedroom 1 Bathroom For Sale! Discover modern living in the heart of Kitcheners desirable Doon Village at Pioneer Park Towns an exclusive collection of just 24 stacked townhomes designed with style, comfort, and convenience in mind. These thoughtfully crafted suites range from 2 to 3 bedrooms and offer spacious layouts from 689 to 1,220 square feet. Each home features high-end finishes including quartz countertops, undermount sinks, stylish backsplashes, soft-close cabinetry, and a full stainless steel appliance package in the kitchen. With 9-foot ceilings, contemporary flooring and lighting selections, and a private laundry room with washer and dryer, this is truly a turn-key home. Enjoy peaceful, unobstructed views of greenspace from the rear of your unit a rare feature in urban townhome living. Ideally situated just minutes from Highway 401, Conestoga College, parks, trails, and everyday essentials like grocery stores, restaurants, and schools, Pioneer Park Towns offers the perfect blend of tranquility and accessibility. Whether you're a first-time homebuyer, downsizer, or savvy investor, this is your opportunity to own in one of Kitchener's most well-connected and fast-growing communities. Development is under construction with a scheduled occupancy for December 1, 2025. Save thousands of dollars with the GST Rebate Program if you're a first-time buyer! (id:62616)
46 Queen Street
Asphodel-Norwood, Ontario
2 Houses for the price of 1!! Fabulous opportunity to own this Rare Duplex (A & B) Fully Updated. Home Nestled On An Absolutely Gorgeous Lot On Queen Street In Norwood. Detached 20x40 Heated Garage/Shop. Backyard Oasis with Pattern Concrete Firepit Area. 2.5 Storey Brick Home, 6 Bedrooms, legal self-contained Units, 2 kitchens, 4 Baths, 2 Laundry Rooms, 2 Furnaces, 2 HWT (owned) 2 Driveways. Ideal for 2 Families, or Owner Occupied with a Tenant. Owner Unit offers a Family Size kitchen, Granite Counters, Bright Family Room, w/Fireplace & W/O to a Sundeck. Updates Include: Electrical, plumbing, insulation, windows/doors, kitchens, bathrooms, Heating, HWT, soffit/Eaves, Roof, Water Softener. (id:62616)
476345 3rd Line
Melancthon, Ontario
Country Style House plus a second bungalow 1 bedroom complete house beside it located just 1 Hour from Toronto With Exclusive 19.95 Acres of privacy. Presents Forest with trails and pole lights, River Stream Goes Through The Property(Headwaters Of The Boyne River)on the south side PLUS 3 Large Ponds With A Bridge And Small Island And Fish In It,1 spring fed, second river stream supply and third one connected for all kinds of nature involved. Do you want to stage large parties ?? This is it OR Need large space with 2 shops? Large 49 Feet X 37 Feet Shop For 4 More Cars with your own tool/shop area and large mezzanine and self electrical panel and furnace ,concrete is thick for heavy vehicles and some gravel drainage Third structure for Extra Shop/Storage For Landscaping Equipment attached to large shop with newer front gate/door and metal sheeting as well. After work relax Rectangular Inground Swimming-Pool, Large Deck Walk Out From Main House Overlooking Your Peace Of Paradise. What Else, Security Cameras Allover Even Inside The Shop. Lots Of Walking Trails Through The Forest and Ponds With some more Light Posts To Walk At Night with kids or alone w/glass of wine. You Will Not See Your Neighbors At All As The Whole Front and all surroundings Of The Property Is Protected With Forest and Nature. Remember The Second Living Quarters, presents 1Bedroom House Full With eat-in Kitchen, Living-room overlooking and walkout to land, Dining-room with large window and large coat closet, Large Bedroom and walk-in closet plus 4 Pcs Bathroom and storage room with another electrical panel (this section is above ground) Walk Out To Your Own deck with endless views of the gardens. Stunning Sunrise scenery. Just an amazing property for large families, work from home or have it all for your-self JUST WOW. Only 2 Minutes to all stores in Shelburne, mechanics, gas stations, Highways, less than an hour to Wasaga Beach, centrally located nearby all but really private from everyone*EXTRAS (id:62616)
3376 Whispering Woods Trail
Fort Erie, Ontario
Experience the best of refined living; a rare opportunity to embrace an elegant & tranquil lifestyle in The Oaks at Six Mile Creek - one of the Niagara Peninsula's most sought-after adult-oriented communities. Nestled against serene, forested conservation lands with no rear neighbors except for the beauty of nature, this stunning 2+1 bedroom, 3-bathroom freehold home offers 2,968 square feet of thoughtfully designed living space, enriched with over $100,000 in premium upgrades. The customized Oak B model showcases luxurious finishes & bright, open spaces ideal for both entertaining & relaxation. Main floor highlights include 12-ft flat ceilings with 8-ft doors, expansive walls of windows & patio doors offering breathtaking forest views, and exquisite lighting fixtures throughout. The modern kitchen features two-tone cabinetry, open shelving, a large center island with barstool seating, and a sleek, squared-off breakfast nook. The primary bedroom is a serene retreat, complete with garden doors to the covered patio, a walk-in closet, and a spa-like 3-piece ensuite. The main floor also includes a 2nd bedroom or office, a stylish 3-piece bathroom, and a mudroom with laundry & garage access. Guest can enjoy their own private retreat with a large recroom, additional bedroom, and a 4-piece bathroom. Outside, the oversized rear covered patio w/roll down privacy screen provides a peaceful spot to enjoy the wooded surroundings, while the backyard features a private access gate to the forested trails. The front of the home has a charming porch and an exposed aggregate driveway leads to the extra-wide, deep, and high insulated garage, offering plenty of room for two full-sized vehicles and even a lift, if desired. Located just a short walk from Lake Erie's scenic shoreline, the 26km Friendship Trail and historic Downtown Ridgeway's vibrant shops, restaurants and amenities, this home also offers quick access to Crystal Beach's sandy shores, unique boutiques, and lakeside dining. (id:62616)
107 - 78 Warren Road
Toronto, Ontario
Welcome to this bright, fully renovated ground-floor studio in a classic, boutique buildingjust steps to Casa Loma, Forest Hill Village, and the scenic Sir Winston Churchill Park. Feautring hardwood floors, smooth ceilings, California shutters, updated windows, modern pot lights, and a clean, open layout-ideal for first-time buyers, investors, urban professionals, or as a pied-a-terre. Unbeatable location just minutes from St.Clair West's vibrant shops, cafes, grocery stores, LCBO and restaurans. Walk to everything or take advantage of nearby TTC subway and streetcar access-making commuting downtown or across the city a breeze. (id:62616)
121 - 460 Dundas Street E
Hamilton, Ontario
***Available for Rent** 2 Bedroom Corner, Main Level Condo Unit, With Laminate Floor (Carpet free Unit). Bright & Spacious With Floor to Ceiling Windows. 10 feet high ceilings. Enjoy The Open Concept Kitchen & Living Room With Quartz Countertops. All Upgraded Stainless Steel Appliances & Full Size Ensuite Laundry. Enjoy All Of The Fabulous Amenities That This Building Has To Offer; Including Party Rooms, Modern Fitness Facilities, Rooftop Patios And Bike Storage. Situated In The Desirable Waterdown Community With Fabulous Dining, Shopping, Schools And Parks. 1 Parking Spot And 1 Locker Included. (id:62616)
59 Vernon Street
Toronto, Ontario
Prime Junction/Bloor West Village Semi-Detached Three Bedroom Four Bathroom (Including One Three Piece Ensuite and Two Piece Main Floor Powder Room) with Two Car Parking. Functional Floor Plan with Hickory Hardwood Floors and Custom Kitchen boasting Quartz Countertops, Discreet Powder Room and Rear Mudroom. Walk To Subway, TTC, Schools, High Park, Grocery Stores, Restaurants, Coffee Shops and Fruit Markets. This Fully Updated Home is Nestled on a Quiet Tree-Lined Street with Easy Access to Bloor St West, Gardiner, Lake Shore Blvd, 427, and 401. Home Inspection, Virtual Walk Through and Floor Plans Available. (id:62616)
7811 Wellington 45 Road
Glen Allan, Ontario
Welcome to small town living in the charming community of Glen Allan! This century home is brimming with potential and just waiting for your personal touch. Featuring 3 bedrooms and a 4-piece bathroom upstairs, this home offers a solid foundation with several key updates already completed—including the roof (2010) , furnace (2018) , water softener (2021) , and water heater (2023) . Step into the mud room that leads directly into a convenient laundry area with a 2-piece bathroom. The back deck, complete with a privacy fence and glass railing, provides the perfect space to enjoy family BBQ night and views of the beautiful yard. With parking for two and ample space to build your dream garage, this property is ideal for anyone looking to create a home that reflects their unique style. If you've been searching for a house with utility updates, and loads of potential—this could be the one! (id:62616)
134 Brockley Drive
Toronto, Ontario
Location! Location! Location! Welcome to MILA by Madison, where modern living meets exceptional convenience. This brand new classic townhouse offers 1,746 sqft of beautifully designed space in a quiet, family-friendly neighborhood. Perfectly situated adjacent to David & Mary College Institute and right behind Freshco grocery store, everything you need is just steps away. Enjoy a 2-minute walk to the mosque, TTC at your doorstep, and an open-concept layout that seamlessly connects the living, dining, and kitchen areas ideal for entertaining or family gatherings. Bonus: Direct access from the garage to the basement offers potential for a separate entrance setup. A must-see opportunity in a prime Scarborough location. The Den can be converted to 4th Bedroom. (id:62616)
72 Aylesbury Drive
Brampton, Ontario
A Rare Find in Prestigious Mt. Pleasant Village! Backing onto a tranquil ravine, this stunning home offers a perfect blend of luxury and functionality. Boasting 5 bathrooms including 3 private ensuites this open-concept layout features 9-ft smooth ceilings and picturesque views that bring the outdoors in. The upgraded kitchen with a newly added pantry flows effortlessly to a spacious deck, ideal for hosting family and friends. Thoughtful storage solutions include custom closets in the primary and third bedrooms along with added linen space. A dedicated home office provides a quiet space to work, while the walk-out basement has been transformed into a sleek 1-bedroom apartment, perfect for extended family or rental income. This is a rare opportunity to own a stylish, move-in-ready home in one of Brampton's most desirable communities. (id:62616)
280 Lester Street Unit# 221
Waterloo, Ontario
Rare Opportunity In Waterloo’s Premier Student District! Situated in the heart of the student district at 280 Lester Street, this HIGHLY SOUGHT-AFTER 1+DEN CONDO in the trendy SAGE V building offers the Perfect Blend Of Modern Living And Investment Potential. This FULLY FURNISHED 681 SQFT UNIT features HIGH CEILINGS, an OPEN-CONCEPT FLOOR PLAN, and 1.5 BATHROOMS, creating a SPACIOUS AND FUNCTIONAL living space. Step inside to find a BRIGHT KITCHEN with MODERN CABINETRY, GRANITE COUNTERTOPS, STAINLESS STEEL APPLIANCES, and a LARGE ISLAND, overlooking a LIVING AREA complete with FURNITURE AND A TV. The unit boasts LARGE WINDOWS with WESTERN EXPOSURE and is CARPET-FREE for easy maintenance. A GENEROUSLY SIZED BEDROOM and a 4PC BATHROOM with STACKED WASHER & DRYER add convenience, while the FLEXIBLE DEN is ideal for a home office or guest space. Residents of Sage V gain access to a wide array of amazing amenities, including an on-site fully equipped Fitness Center, a mezzanine with 2 level study lounge, and a spacious outdoor terrace for relaxation and networking. With HEAT, WATER, and HIGH-SPEED INTERNET INCLUDED in the $496.19/month condo fees—PLUS A RARE 1-CAR PARKING SPACE—this unit stands out in the market. Located STEPS FROM UNIVERSITY OF WATERLOO & WILFRID LAURIER UNIVERSITY, AND CONESTOGA COLLEGE, with the WATERLOO LRT STATION and UPTOWN WATERLOO’S dining, shopping, and entertainment just minutes away, this condo is a DREAM FOR STUDENTS, INVESTORS, OR FIRST-TIME BUYERS. DON’T MISS THIS INCREDIBLE OPPORTUNITY—SCHEDULE YOUR VIEWING TODAY! (id:62616)
24 Vincena Road
Caledon, Ontario
Absolutely stunning and meticulously maintained 4-bedroom, 4-bathroom executive detached home on a rare premium corner lot offering 2603 sq ft (as per builder) in a highly sought-after new Caledon subdivision! Just one year new, this modern brick & stone elevation home features over $100K in quality upgrades, including 9 ft ceilings on both floors, 8 ft tall interior doors, and oversized windows that bring in abundant natural light. Enjoy separate living, dining, and family rooms with 7 wide white oak hardwood flooring, and porcelain tiles throughout the foyer, kitchen, laundry, and all bathrooms. The upgraded kitchen offers soft-close modern cabinetry, quartz countertops, a large sink, upgraded appliances, and a walk-out to the backyard from the breakfast area. The cozy family room features an electric fireplace for added comfort and style. A beautiful oak staircase with iron spindles leads to the second floor with 4 generously sized bedrooms, including 2 primary suites, each with access to a washroom. The main primary retreat includes a spacious walk-in closet and a luxurious ensuite with quartz counters, an upgraded vanity, and a glass-enclosed marble shower. All bathrooms are upgraded, including vanities, sinks, and fixtures, with three full baths on the second floor and convenient second-floor laundry. Additional highlights include no sidewalk along the frontage of the home (sidewalk runs along the driveway side), offering more privacy and a wider lot appearance. Upcoming plaza, school, park, and recreation center all within walking distance make this a perfect family-friendly location. A rare and limited model truly a fantastic opportunity in a growing community! (id:62616)
80 Willow Street Unit# 87
Paris, Ontario
Welcome home to 80 Willow St, unit 87! Discover this beautiful freehold townhome with a double garage, now available in the picturesque town of Paris! Offering 3 spacious bedrooms, 2.5 bathrooms, and a 2-car attached garage, this home provides ample space for the whole family. Step inside to a welcoming foyer with convenient access to the garage and a stylish 2-piece powder room. As you move forward, you'll enter the heart of the home—an inviting open-concept kitchen, living, and dining area. The large, airy kitchen features updated countertops and backsplash (5 years ago) and a walkout to the back patio with access to the sidewalk. The cozy living room, complete with an electric fireplace, flows seamlessly into the dining area, perfect for entertaining. Upstairs, you'll find two generous bedrooms and the primary bedroom boasting a walk-in closet and a private 4-piece ensuite, a 4-piece bathroom, and a convenient second-floor laundry room. Updates include hardwood flooring on the staircase and second-floor hallway. The attached garage is a versatile space, ideal for a man cave or home gym. Outside, the private backyard with a gas hookup provides the perfect spot to unwind at the end of the day. Located just minutes from downtown Paris, top-rated schools, scenic trails, and with easy access to Highway 403, this home is truly a gem. Don't miss your chance to make it yours! (id:62616)
55 East Street N
Dundas, Ontario
Nestled in the heart of beautiful Dundas, this charming 2+1 bedroom, 2 bathroom bungalow offers the perfect blend of comfort, character, and versatility. Set in a great neighbourhood, this home features a bright and functional main floor layout with two spacious bedrooms, a full bathroom, a cozy living room, kitchen & dining room with ample storage and natural light. The basement offers incredible flexibility with a separate entrance, a large recreation room, third bedroom, full bathroom, and a kitchenette—making it ideal as a potential in-law suite, guest space, or rental opportunity. Outside, enjoy a private, sun filled backyard oasis perfect for relaxing or entertaining, complete with mature trees and low-maintenance landscaping. Located just minutes from Dundas Valley trails, Dundas driving park, excellent schools, shopping, restaurants, and McMaster University, this home is ideal for small families, downsizers, or investors looking to enjoy the lifestyle and natural beauty of Dundas. Move-in ready with potential to personalize—this is bungalow living at its best. (id:62616)
60 Ravensbourne Crescent
Toronto, Ontario
THIS HOME IS LARGER THAN IT LOOKS!! Rare Opportunity in Prestigious Princess Anne Manor! Welcome to 60 Ravensbourne Crescent, a deceptively large, 4+1 bed, 4 bath home offering over 3,000 sq. ft. of above-grade living space on a generous 69 x 119 ft lot. Originally a sprawling bungalow, it was thoughtfully expanded into a full two-storey home to accommodate the needs of a growing family. Set in one of Etobicoke's most sought-after neighbourhoods, this home shows pride in ownership throughout, blending space, functionality, and long-term potential. The main floor features a large family room off the eat-in kitchen, separate formal living and dining rooms, and a convenient laundry/mudroom w/ direct access to the garage. The layout supports everyday life and shines during family gatherings or entertaining!! The second floor offers 4 spacious bedrooms, incl. a primary retreat w/ a private 4-pc ensuite and ample closets. The finished basement adds even more flexibility with a cozy stone fireplace, a bonus room, and plenty of storage, perfect for a home gym, rec room, and private nanny suite. Nestled in a quiet, established community, this home is a quick walk to top-ranked schools (St. George's Junior & Richview Collegiate), scenic parks, and the prestigious St. George's Golf & Country Club. The upcoming Eglinton Crosstown-Line 5 (Islington & Eglinton) will provide convenient transit access across the city, while nearby Kingsway shopping, downtown, and Pearson Airport are all within reach. Tens of thousands have been spent on newer windows, exterior doors, and energy-efficient HVAC. A rare chance to own a substantial home on a prime street in a great family neighbourhood. Don't miss your opportunity to put down roots in Princess Anne Manor. (id:62616)
376 Third Line
Oakville, Ontario
Motivated Seller :Currently on Rent of $4000 Monster Lot Of 77 X 147 Ft. Great Opportunity For All-Buyers, Investors. View This Wonderfully Built Potential Bungalow House With 3+2 Bedrooms, 2 Full Washrooms, And Inground Pool (As-Is Condition) Is A Perfect Place For Your Family. Nestled In A Beautiful, Vibrant Community, This Top To Bottom Fully Renovated Property-New Floors (2021), Windows (2021), Doors (2021) Is A True Call Of A Dream House. 1 Min. Drive To Lakeshore. (id:62616)
3153 Monarch Drive
Orillia, Ontario
Dreamland Bungalow with Stunning City Views in Prime Westridge Location! Welcome to 3153 Monarch Drive, a rare gem perched atop a gentle hillside in one of Orillias most sought-after neighborhoods. This all-brick, 5-year-new bungalow offers the perfect blend of elegance, functionality, and potential. With 54 feet of frontage and over 1,700 sq ft of thoughtfully designed living space, this home features 3 spacious bedrooms, 2 full bathrooms, and soaring 9-foot ceilings on the main floor. At the heart of the home is a warm and inviting dining area, seamlessly connected to a modern kitchen, cozy breakfast nook, and a sunlit living room with large unobstructed windows framing breathtaking views of the cityscape. The primary suite is a private retreat, boasting a generous layout and an upgraded 4-piece ensuite.The walkout basement is a blank canvas with incredible potential a lot of upgrades from the builders original plan, featuring large upgraded windows and two sets of rough-in piping for two future bathrooms, making it ideal for a finished basement or a legal apartment. Convenience meets lifestyle with Costco, Best Buy, Home Depot, trendy eateries, parks, schools, and trails all within walking distance. Plus, quick access to Highway 11 makes commuting a breeze. Whether you're looking for single-level living with room to grow or an investment with income-generating potential, this property checks all the boxes. Dont miss this opportunity to live in Orillias most coveted community schedule your showing today! (id:62616)
720 Sports Drive
Brussels, Ontario
This is the first time this custom built home has been offered for sale. The location is ideal for an active family being a short walk to the Rec complex, pool, ball diamond, soccer fields, and conservation dam and park. This well kept home offers 3 bedrooms, 3 baths and a mostly finished basement with a spacious Rec room, office and crafts room. Many updates including, roof, exterior doors, stamped concrete patio and walks, plus Trusscore in the garage. The large concrete drive holds 4 cars easily. (id:62616)
730 Rogers Road
Listowel, Ontario
Welcome to your new home in the growing community of Listowel. This two story semi detached home offers the perfect blend of comfort, convenience and modern living. Nestled in a prime location, it's just a short stroll to Westfield School, the rec complex, nearby park and soccer fields, making it an ideal spot for families and outdoor enthusiasts alike. As you step inside you will be greeted by a warm and inviting atmosphere. The main floor features a spacious living area that flows seamlessly into a well appointed kitchen perfect for entertaining friends and family. With three generously sized bedrooms, there is plenty of room for everyone to unwind. Venture downstairs to the finished basement which boasts a walk out entrance, offering easy access to the backyard. This versatile space can be utilized as a family room, home office or play area catering to all your lifestyle needs. The backyard is fully fenced and features a deck where you can spend lazy summer days or cooking your favourite foods on the BBQ. Don't miss this opportunity to make this home your own, here comfort meets convenience in a sought-after community. (id:62616)
37 Cambridge Street
Cambridge, Ontario
Welcome to 37 Cambridge St — where your new family home awaits! Perfect for first-time buyers or growing families, this spacious 3-bedroom, 2-bath home offers nearly 2000 square feet of thoughtfully updated living space. With brand new plumbing, a modern 200 amp electrical panel, and a high-efficiency gas furnace, this home is move-in ready and easy to love. Step inside to find a cozy living area complete with a beautiful wood stove—perfect for creating warm memories on chilly evenings. The home’s workshop is a bonus for weekend projects or extra storage, featuring a separate 60 amp panel, new flooring, bright lighting, and upgraded wiring. Topped with a durable 40-year Canadian driftwood shingle roof, this home is built to last for years to come. Nestled in a friendly Cambridge neighbourhood close to schools, parks, and shops, 37 Cambridge St is the ideal place to put down roots. Come see why this charming home is the perfect fit for your next chapter! (id:62616)
761 Scott Street W
Listowel, Ontario
Introducing this charming 3 bedroom backsplit in the thriving community of Listowel. Conveniently located just steps from Westfield Public School, the Rec Complex and a variety of shopping options. As you enter the home you will be greeted by an open concept main floor, creating a spacious and welcoming atmosphere. The lower living room boasts a cozy gas fire place perfect for those chilly evenings. With 2 full bathrooms, 3 bedrooms, double car garage and fully fenced in yard this provides tons of comfort and convenience for you and your family. This home is move in ready, allowing you to settle in quickly and effortlessly. Don't miss this opportunity to make this house your new home. Call your Realtor today to schedule a viewing and see all this home has to offer. (id:62616)
707 Reserve Avenue S
Listowel, Ontario
This beautifully updated 3 bedroom semi detached offers the perfect blend of comfort and style. Ideal for first time home buyers or those looking to downsize, this property is designed to meet all your needs. As you step inside you will be greeted by a bright and inviting living space with the kitchen being the heart of the home with all new cabinets, counters tops and freshly painted in May of 2025. The home boasts three spacious bedrooms with finished basement adding extra living space for the growing family. Outside you will find a double car driveway, fenced yard, steps from the walking trail and within walking distance of one of the local public schools. Don't miss the opportunity to make this house your new home. (id:62616)
37 Burndenford Crescent
Markham, Ontario
Elegant Executive Home Poised On Premium Ravine Lot & Quiet Crescent! Tons of Quality Upgrades! Professional Landscaped! Gleaming Brazilian Cherry Hardwood! 9' Ceilings On Mn Floor! Soaring 17" Cathedral Ceiling Living Room. Art Niches! Formal Living And Dining Rms W/Coffered Ceilings! Huge Kitchen W/Upgraded Cabinets, 7' Centre Isl W/Granite & Breakfast Bar, W/I Pantry & Fr.Door W/O To Deck! Open Concept Fam.Rm W/Cathedral Ceiling, 2 Storey Windows, Gas F/P, B/I Ent.Centre & 2nd Juliet Balcony! Master Retreat W/Gas F/P, Window Seat, 5Pc Ensuite W/Db Glass Shower, His/Hers Vanities, Soaker Tub & Sep.Wet Room. 2nd Master W/4Pc Ensuite! Bdrms 3&4 W/Semi Ensuite! Xtra Wide Hallways On Both Levels! Two Staircases To 2nd Level & Bsmt! (id:62616)
35 Santo Court
Breslau, Ontario
Welcome to 35 Santo Court, Breslau. Luxury Living on a Ravine Lot – Over 3,000 Sq Ft of Elegant Space! Located in one of Breslau’s most desirable & family-friendly neighborhoods, this stunning Home, Built in 2023 offers a luxury, spacious design & serene natural surroundings. Top Reasons to Fall in Love with This Home.1) Impressive Curb Appeal & Parking: Situated on a quiet court, this home features 6 parking spaces (4 in driveway, 2 in garage). 2) Stylish Interior: Step inside to experience 9 ft ceilings, engineered hardwood flooring & pot lights throughout the main level. The separate living & family rooms provide versatile space for both relaxing & entertaining. 3) Sun-Filled Family Room: A true showstopper, the family room is flooded with natural light from a wall of windows, offering beautiful views of the backyard & green space beyond. 4) Chef-Inspired Kitchenn features SS Appliances, gas stove, under-cabinet lighting, ample cabinetry & a massive island perfect for casual dining or meal prep. 5) Dedicated Dining & Breakfast Areas: Enjoy the convenience of a bright breakfast area for everyday meals & a separate formal dining rooms. 6) Dreamy Upper Level boasts 4 generously sized bedrooms, each with its own walk-in closet. Enjoy the luxury of 2 primary suites with private ensuites, plus a Jack-and-Jill bathroom connecting the other 2 bedrooms. 7) Upper level Laundry with its own closet adds everyday ease.8) Endless Possibilities in the Basement, offering additional potential living space, complete with a rough-in for a future bathroom. 8)Premium Ravine Lot: Enjoy the privacy of a fully fenced, pool-sized backyard with no rear neighbors & breathtaking views of trails & greenery. 9) Prime Location: Close to Top Rated Schools, planned Breslau GO Station, Minutes to Kitchener, Waterloo & Guelph, Quick access to shopping, dining & entertainment while enjoying peaceful suburban living. Don’t Miss This Rare Opportunity, Schedule your private showing today! (id:62616)
17 Huff Avenue
Brantford, Ontario
First time home buyers, renovators and empty nesters, DO NOT WAIT to book a showing for 17 Huff Avenue! Located on a very quiet location on a dead end street in Terrace Hill area that is close to all amenities! Move in ready main floor featuring two bedrooms and one bath that has been freshly updated with neutral paint colours, bathroom updates, vinyl flooring, and newer stove and fridge. Reliance furnace just paid out! Draperies stay! The property also features an attached garage that is approximately 12'5 x 35.' Below, approximately 679 sq. feet of space ready for the dreamer! The house is raised slightly, basement has egress appropriate windows, adequate ceiling height and is clean and ready to go. Laundry area in basement has a gas hookup. The rear yard is fenced and provides outdoor space for the family. Home awaits, immediate possession. Book that showing! (id:62616)
6268 Kingston Road
Toronto, Ontario
Welcome to 6268 Kingston Road, A Masterpiece of Luxury Living in Prestigious Highland Creek. Experience refined elegance in this custom-built executive home by Eesa Group, offering over 4,500 sq ft of luxurious living space on a deep 47 x 153 ft lot. Ideally suited for families, entertainers, or multigenerational living, this residence is nestled in the heart of Highland Creek, one of Toronto's most desirable communities. Step into a grand 10-foot ceiling foyer that opens to a sunlit, open-concept interior featuring wide-plank hardwood flooring, oversized windows, and seamless transitions throughout. The chef's kitchen is a true showpiece, complete with custom cabinetry, under-cabinet lighting, a striking 10-ft quartz island, high-end appliances. The great room features a dramatic floor-to-ceiling fireplace and tray ceiling, complemented by elegant formal dining and living areas. A main-floor office offers the flexibility to function as a fifth bedroom for guests or extended family. Upstairs, the spacious primary retreat boasts a spa-inspired 5-piece ensuite and an oversized walk-in closet. Each additional bedroom includes its own ensuite or semi-ensuite bath, ensuring privacy and comfort. The fully finished basement with a separate entrance offers two more bedrooms, a 3-piece bath, a large recreation room, and a rough-in for a kitchen, making it ideal for in-laws, a nanny suite, or rental income. Outside, the deep backyard holds incredible potential and will include a brand-new in-ground pool, to be completed by the seller just in time for summer enjoyment. This extraordinary home offers the perfect balance of luxury, space, and versatility, all within minutes of top-rated schools, parks, trails, and major commuter routes. (id:62616)
27 Denlow Drive
Brampton, Ontario
Welcome to this beautifully upgraded detached home that's ready for you to move in and enjoy. From the moment you arrive, you'll notice the care and detail put into every update; brand new triple-glazed windows and doors not only has curb appeal but also improve energy efficiency and comfort year-round. The home features a brand-new roof, a freshly painted interior, and a cozy sunroom that's perfect for relaxing or entertaining. Step out to the enclosed porch, which adds extra space and charm to the front entrance. Inside, you'll find new appliances in the kitchen, marking meal prep a breeze. The layout is functional and inviting, with plenty of natural light throughout. Finished two bedroom basement with separate entrance which is currently rented for $1950/month. The location could not be better. You're just minutes from Sheridan College, making this an ideal spot for students or families. Schools, parks, and everyday amenities are all close by, making life here easy and convenient. Whether you're a first-time buyer, a growing family, or someone looking to invest, this home is a fantastic opportunity. With all the major updates already done, you can move in with peace of mind and enjoy everything this great neighbourhood has to offer. Don't miss out and come see it for yourself! (id:62616)
7166 Parsa Street
Niagara Falls, Ontario
This beautifully designed townhome features a bright open-concept layout with 9 ceilings on the main floor, sleek pot lights, and a modern upgraded kitchen complete with a center island and quartz countertops. Enjoy spacious living and dining areas with a walkout to a 10' x 10' wooden deck perfect for entertaining. Ideally located near top-rated schools, parks, Costco, shopping, and public transit. A perfect opportunity for young families and first-time home buyers! (id:62616)
37 Lambert Crescent
Brantford, Ontario
Located at 37 Lambert Crescent in Brantford, this 2-storey, all-brick home is situated in the Empire South neighbourhood. It features a walk-out basement with potential for an in-law suite and backs onto protected green space. With 2,794 sq. ft. above grade, the layout includes 4 bedrooms, 2.5 bathrooms, and 9 ft. ceilings. Builder upgrades include a premium lot, 200-amp electrical panel, 6-inch exterior framing, enhanced attic insulation, 9 ft. sliding doors on both the main level and basement, and oversized windows. Exterior improvements consist of a custom stamped concrete front porch, landscaped curbs, upgraded front door inserts, and two insulated garage doors. The backyard includes a fully fenced yard, a 3-tier wooden deck with pin lights, hot tub, 18 ft. above-ground pool (52" deep), natural gas hookup on the upper deck, and a lower concrete patio. Interior finishes feature upgraded baseboards, hardwood floors throughout (no carpet), and premium tile in the foyer and primary bathroom. All bathrooms have been renovated with new sinks, toilets, and a freestanding tub. Custom details include crown moulding, accent walls, stone veneer in the family room and primary bedroom, pine wall mantles, built-in mudroom storage, coffered ceilings, and upgraded column pillars. The primary suite includes two walk-in closets. Additional features are a heat recovery system, heat exchanger, and tankless water heater. The walk-out basement has bathroom rough-ins in place. (id:62616)
24 Joymar Drive
Mississauga, Ontario
Stunning And Unique Executive Home in the Heart of Streetsville! Welcome to this beautiful updated home situated on a spectacular sized lot home in one of Mississauga's most sought-after neighbourhoods. Boasting premium finishes throughout, including solid wood flooring and oversized windows that flood the home with natural light, this property offers a bright, airy living space filled with sophisticated details.The gourmet kitchen, elegant principal rooms, and thoughtfully designed layout make this home perfect for both everyday living and stylish entertaining.The fully finished basement, complete with a separate entrance and spacious layout, includes an additional bedroom and offers excellent potential as an in-law suite, guest retreat, or income-generating rental unit.Enjoy the unbeatable location:just a short walk to the GO Train, and steps to highly ranked Vista Heights Public School, Streetsville Secondary School, and the charming shops, cafes, and restaurants of historic Main Street.This is truly a beautiful turn-key home in a vibrant, family-friendly community. A rare find in beautiful Streetsville! (id:62616)
82 Leander Street
Brampton, Ontario
Step into your next family home. This corner lot has sun from morning to evening, beautiful spacious backyard with inground pool & 2 sheds. Plenty of room to play & entertain. Inside enjoy generously sized rooms throughout, including 5 bedrooms, large eat-in kitchen, separate dining room with bay window, and living room with a fireplace. The family room with fireplace & walk out to yard. The finished basement includes 1x3 pc & offers excellent potential for future basement apartment or in-law suite. A rare opportunity in a prime Brampton location. (id:62616)
319 - 60 Honeycrisp Crescent
Vaughan, Ontario
Open Concept 1 + den unit with east Views At Mobilio South Tower. Ensuite Laundry, Stainless Steel Kitchen Appliances Included. Engineered Hardwood Floors, Stone Counter Tops. Amenities To Include State-Of The-Art Theatre, Party Room With Bar Area, Fitness Centre, Lounge And Meeting Room, Guest Suites, Terrace With Bbq Area And Much More Residents Will Be Able To Enjoy The Thriving And Dynamic Urban Area That Is Vaughan Metropolitan Centre.(subway) Will Be Located Near Amenities Such As: Entertainment Options, Fitness Centres, Retail Shops, And Much More. Nearby There Is A Cineplex, Costco, Ikea, Mini Putt, Dave & Buster's, Eateries And Clubs. convenient to Local Attractions Like Canada's Wonderland And Vaughan Mills Shopping Centre (id:62616)
2 Ravenscraig Place
Innisfil, Ontario
Welcome to 2 Ravenscraig Lane, Cookstown, Where Comfort Meets Community! Discover the perfect blend of modern living & small-town charm in this stunning brand-new 4-bedroom, 3-bathroom detached home, built by the highly reputable Colony Park Homes. Situated on a prime corner lot in a thriving new community in Innisfil's desirable Cookstown area, this thoughtfully designed residence offers over 2,000 sqft of bright, open-concept living space ideal for families, professionals, or anyone craving more room to live, work, & entertain. The spacious main floor features durable vinyl flooring, a large modern kitchen with breakfast area & walk-out to the balcony, & a sun-filled living/dining room combo made for memorable gatherings. Upstairs, you'll find 3 generous bedroomsincluding a primary retreat with a walk-in closet & ensuiteoffering the ultimate in comfort and privacy. The home also includes a partially finished basement, rough-ins for a bathroom and laundry, and a detached double garage providing parking for up to four vehicles. But this home is more than just beautiful, it's functional & low-maintenance, with a POTL fee that covers snow removal, garbage collection, visitor parking, and street lighting making everyday life easier & more enjoyable. Why Cookstown? Cookstown is one of Simcoe County's hidden gems, known for its quaint charm, vibrant local shops, community events, & unbeatable convenience. You're just minutes from Hwy 400 & 89, making commuting a breeze. Spend weekends golfing at nearby courses, exploring parks & trails, or enjoying the local recreation centre, top-rated schools, & family-friendly atmosphere. It's a place where neighbours know your name & community truly matters. Don't miss this rare opportunity to own a brand-new home in a growing, family-oriented community where lifestyle & location come together. Whether you're a first-time buyer, upsizing, or investing 2 Ravenscraig Lane is ready to welcome you home. Book your private showing today! (id:62616)
64 Brandon Road
Scugog, Ontario
Absolutely Beautiful Family Home! Fantastic Neighbourhood, Close to Park! Completely Remodelled Thru-out! Stunning Great Room Addition With Built-in Wall Unit, Vaulted Ceilings & Large Windows! Full Basement Under Addition Used as a Home Gym, Would be Ideal as a 4th Bdrm. Updated Kitchen with newer S/S Appliances and Walkout to Patio! Dining Rm off Kitchen With Wall Mounted Electric Fireplace and B/I Cabinets. Entrance to Garage with storage loft. Master Bdrm With W/I Closet, Good Size 2nd Bdm and Nursery. Renovated Main Bath With Glass Shower Doors. Finished Lower Level With Family Rm , Gas F/P & 3 Pc Bath, Pantry With B/I Shelving & Storage, Laundry and Exercise Rm. Updates: All New Windows (2020), Exterior Doors & Garage Door(2020), Water Softener(2019), Appliances(2020), Landscaping(2022), Main Bath(2022), Flooring & Trim 2nd Fl (2022), Addition(2023), Tankless on Demand HWH(2023). R/I TV Wall Mount above Fireplace in Living Rm behind picture. Private Fenced Yard. Direct Gas Hookup for BBQ. *****HOME SWEET HOME! LOCATED IN DESIRABLE PORT PERRY! ** This is a linked property.** (id:62616)
62 Hambly Avenue
Toronto, Ontario
Welcome to this timeless 3-storey brick detached home nestled in the heart of the sought-after Beaches neighbourhood. Offering 4 spacious bedrooms and 4 bathrooms, this bright and beautifully maintained home combines classic character with modern comfort. The main floor boasts an bright, airy layout perfect for everyday living and entertaining. Upstairs, you'll find three generous bedrooms and a separate laundry room featuring wall-to-wall windows- doing laundry might just become your new favourite chore! Retreat to the third floor primary suite, complete with a stylish 4-piece ensuite and gleaming hardwood floors- your own private haven! Step outside to enjoy summer on the new backyard deck surrounded by fresh landscaping, or unwind on the covered front porch during a gentle summer rain. Located just steps from top-rated schools, the beach & boardwalk, Glen Stewart Ravine, scenic parks, Queen Street E and easy peasy TTC access... Everything you need is right at your doorstep! Offered fully furnished with all utilities included, this is the ultimate worry-free rental opportunity. 94 Walk Score! (id:62616)
6019 Morton Road
Clarington, Ontario
REMODELLED custom Built all Brick Bungalow with attractive curb appeal nestled on a corner lot mostly cleared with a gorgeous garden and some treed area.. totally private 1 acre lot in Rolling Kendal Hills : NOTE there's a small Stream that flows at the side of the property.. All Located just a few minutes East. of HYWY 115 . There are now 3 large garages in total . 1 new Garage was added unto the original oversized single garage with a mechanic work area adjoining + a separate detached oversized garage further back.with 220 Volts.( all with permits) The main floor is now open concept making it ideal for entertainment . Remodelled Kitchen with pantry & lots of cabinets and a long rectangular centre island, for dining. There's a convenient door access from the kitchen to the main garage and then that garage adjoins the add on 2nd oversized garage. This was originally a 3 bedroom home but owners have utilized 1 of the bedrooms to make a walk-in closet for the main bedroom and also a large 4 pc washroom with window. NOTE in that ensuite bath there are 2 shower heads in the shower stall..:) There's BAMBOO floors on the main floor . : Metal roof approx 7 yrs: Lennox Furnace 2024:Filter System 8 yrs: 200 Amp Breaker: windows were also replaced : There is a covered shed 20X10 at the back of the house with view of the backyard & the aboveground pool ...Enjoy PEACE & TRANQUILITY with all the conveniences . (id:62616)
2210 - 35 Bales Avenue
Toronto, Ontario
Luxurious Bright One Bedroom Condo In The Heart Of North York. East Exposure With Parking. Steps To Subway, Close To Sheppard Centre, Whole Food, Bank, Cafes & Restaurants, Hwy 401 & Dvp, Amenities Include: Media Library, Party Room, Indoor Swimming Pool, Sauna, Concierge, And Fitness Room. (id:62616)
117 Banstock Drive
Toronto, Ontario
Welcome to this beautifully renovated gem in the prestigious Bayview WoodsSteeles community! This spacious 4+1 bedroom, 4-bathroom detached home offers over 2,695 sq.ft above grade (approx. 3,793 sq.ft total including the walk-out basement) of bright and functional living space. Thoughtfully updated from top to bottom, it features a sleek open-concept layout, a large eat-in kitchen, sun-filled principal rooms, and a dedicated main-floor officeperfect for working or studying from home. The fully finished walk-out basement adds incredible versatility, ideal as an entertainment zone, nanny suite, or income-generating rental apartment. Backing onto a lush ravine, the private backyard is a true retreat, complete with a cedar deck, professionally landscaped grounds, and a luxurious hot tub set on heated stone flooring. Additional highlights include renovated bathrooms, designer lighting, new flooring throughout, a new roof and furnace, a wide interlocked driveway, and a double-car garage. Situated just minutes from top-ranked schools, parks, trails, shopping, and Finch Subway Station, this is a rare opportunity you wontwanttomiss! (id:62616)
302 - 170 Avenue Road
Toronto, Ontario
**Enjoy Timeless Style and Design** Experience refined living in this 1-bedroom condo at Pears on the Avenue Condos, built by Menkes. Perfectly positioned just steps from the heart of Yorkville, this residence offers a peaceful retreat from city life. Your personal sanctuary in the heart of one of Toronto's most desirable neighbourhoods. Featuring expansive windows, quartz countertops, premium built-in Miele appliances, engineered hardwood floors, 9-foot ceilings, and an open balcony with tranquil views, this home is designed with both elegance and efficiency in mind. The buildings exceptional amenities cater to your every need: enjoy 24/7 concierge service, a luxurious indoor pool with private cabanas, a hot tub, a state-of-the-art gym, and a breathtaking rooftop lounge with BBQ area. Guest suites and visitor parking complete the offering, ensuring convenience and comfort at every turn. With acclaimed restaurants, boutique shopping, and the TTC just steps away, Pears on the Avenue offers a seamless blend of luxury, convenience, and urban sophistication--all with an impressive Walk Score of 98. (id:62616)
2412 - 11 Wellesley Street W
Toronto, Ontario
Luxury Studio At Prime Location 11 Wellesley St W. On The Heat Of Downtown Yonge & Wellesley. Subway Station, Ut, Ryerson U, Bay/Yorkville Shops, Financial District...Etc...Built-In S/S Appliances, Hardwood Floor Thru-Out, Walk Out To Big Balcony. (id:62616)
236 Northview Heights Drive
Cambridge, Ontario
Your search for a great home to rent ends at 236 Northview Heights Dr! This 3 bedroom, 1.5 bath home is located in a nice family neighbourhood with a park across the street, shopping just up the street, elementary schools & St. Benedict's SS are within walking distance and also just a quick drive to the 401 or the mall! New stainless steel appliances were installed in the kitchen in April 2019 and new washer May 2021. The basement is finished offering extra living space and also a laundry room, cold room and storage room. A new high efficiency furnace was installed in 2019 to help keep the heating bills reasonable. The garage offers a garage door opener & inside entry and the newly installed asphalt driveway (May 2025) allows for 2 more cars to be parked outside. The main floor living space offers a walk out to a nice deck and private back yard with a shed and a raised garden bed which could be used for flowers or vegetables...your choice! 5 appliances included. What a great place to call home! Looking for a July 1st or 15th possession. (id:62616)
42 Peachwood Crescent
Stoney Creek, Ontario
Welcome to this immaculate 4-bedroom, 4-bathroom, 2-story full brick detached home located in a family-friendly neighborhood in prime Stoney Creek. This carpet-free home is conveniently situated near public transportation, schools, parks, shopping centers, and the highway, ensuring easy daily commutes and errands. Offering 2,060 sq ft plus fully finished basement, this home provides ample room for families of all sizes. It features four generously sized bedrooms with hardwood floors, along with a kitchen and bathrooms adorned with granite countertops and large deck in the fully fenced backyard . The basement includes a spacious recreation room, a fireplace, and a kitchen. Combining comfort, style, and practicality, this property is an excellent choice for your next family home. Don’t miss the opportunity to make this beautiful, move-in-ready house is yours! (id:62616)
2207 Middlesmoor Crescent
Burlington, Ontario
Welcome to this 3 bedroom 2 storey home in the sought-after neighbourhood of Brant Hills. This home welcomes you with porcelain flooring throughout the main floor creating a great flow from front to back. The updated Kitchen has lots of storage and is conveniently adjacent to the dining area, leading towards the family room where you can enjoy the wood burning fireplace, or gain access to the private rear yard which features a large deck-perfect for those summer BBQ’s! Also on the main floor, you’ll find the updated powder room, side access to the yard, and a conveniently located mud room with laundry and direct access to the garage. The second floor recently received brand new Berber carpet in the hallway and all 3 bedrooms. The Primary bedroom boasts a walk-in closet and 2-piece bath to compliment the additional 4pc bath also located on the second floor. The basement is finished and offers great potential with it’s roughed-in bathroom and additional rec space! Located next to all the amenities you need, this family friendly neighbourhood awaits you! (id:62616)
385 Winston Road Unit# 1310
Grimsby, Ontario
Enjoy breathtaking views of Lake Ontario and the Niagara Escarpment from this bright, modern condo in a highly desirable waterfront community. Just steps from the beach, local shops, cafes, dining, and scenic lakefront trails—perfect for morning jogs or evening strolls. This thoughtfully designed unit features sleek laminate flooring throughout, stainless steel appliances, and an open-concept layout. The spacious den offers versatility—ideal for a home office, guest room, or nursery. Floor-to-ceiling windows flood the space with natural light, creating a warm and inviting atmosphere. Resort-style building amenities include a fully equipped gym, yoga/spin studio, self-serve pet spa, rooftop terrace with BBQs and indoor/outdoor dining, a sky lounge with fireplace, stylish party room, indoor bicycle storage, 24-hour concierge, and security cameras for peace of mind. Located just 30 seconds from the QEW for easy commuting. Includes one parking spot and one locker. Costco, Metro, LCBO, coffee shops, and restaurants are just across the street. Ideal for first-time buyers, professionals, or investors looking for lifestyle and location in one unbeatable package. (id:62616)


