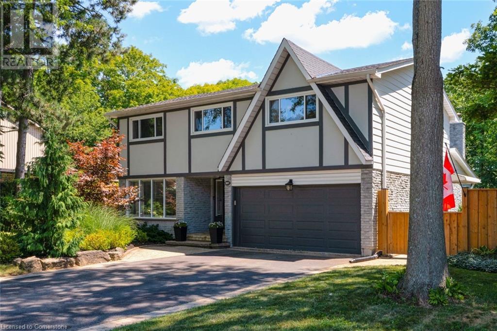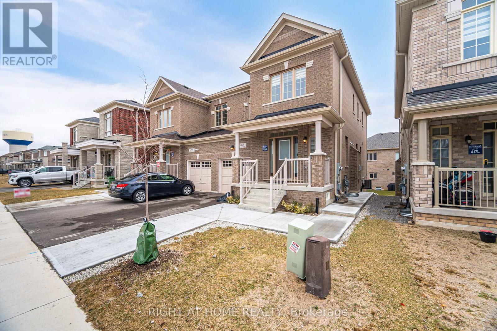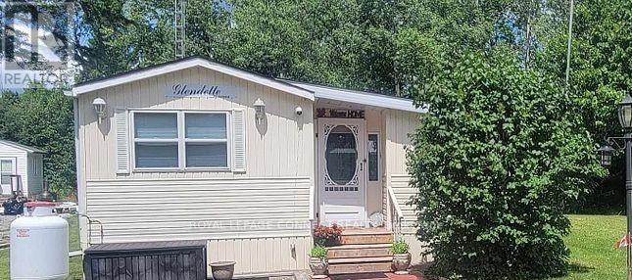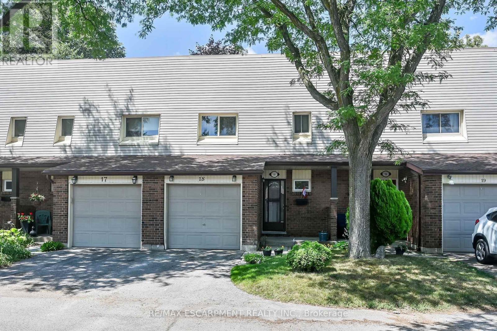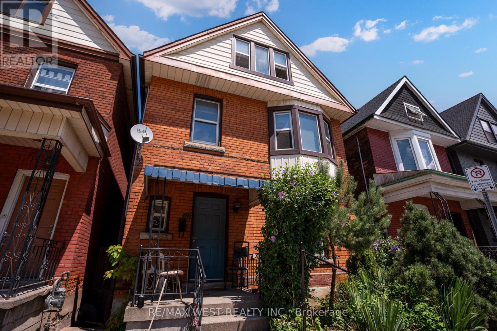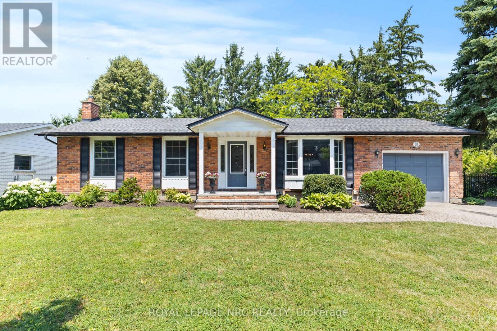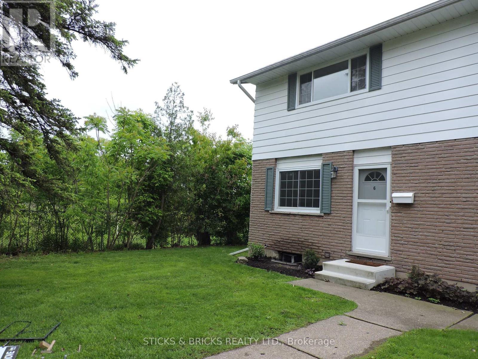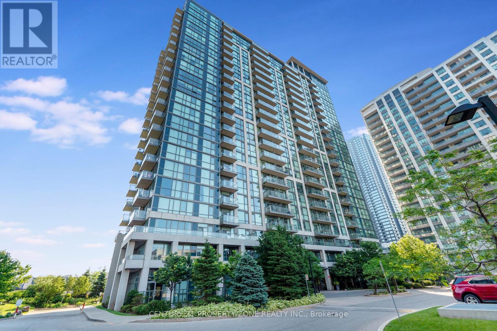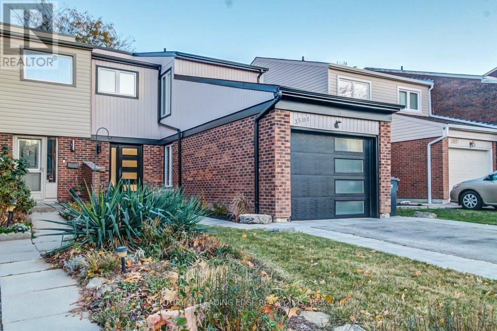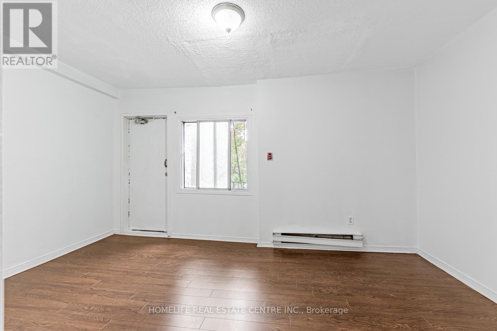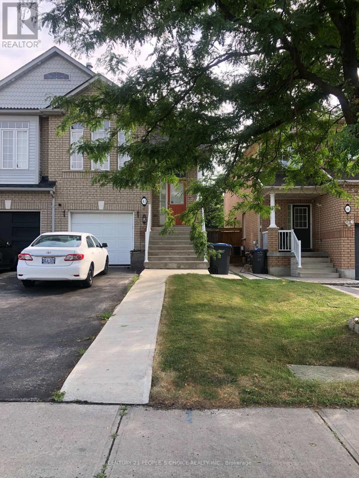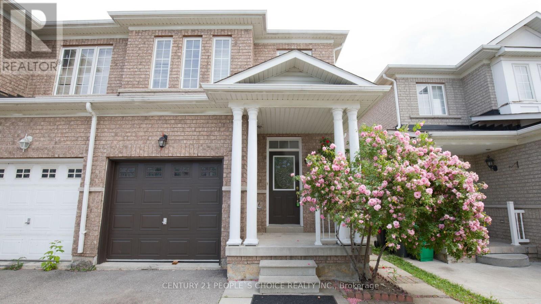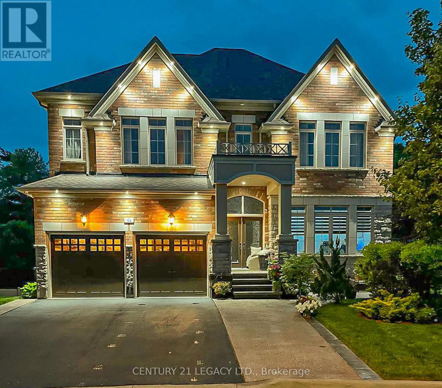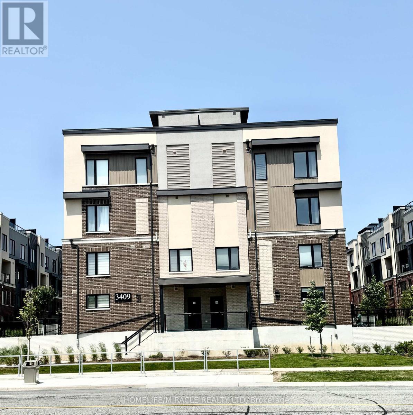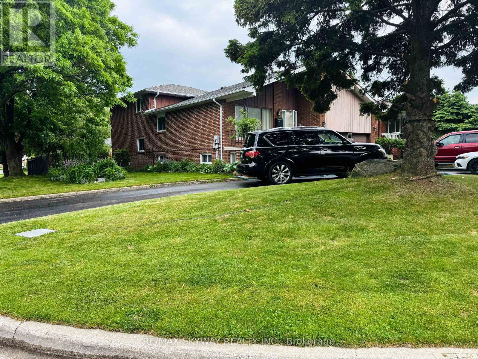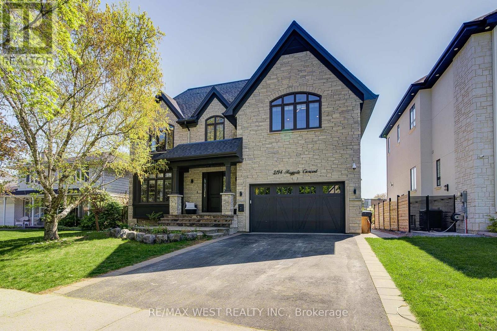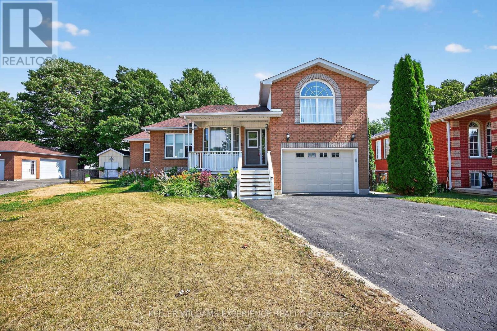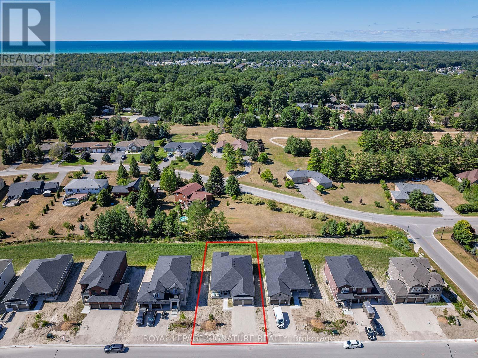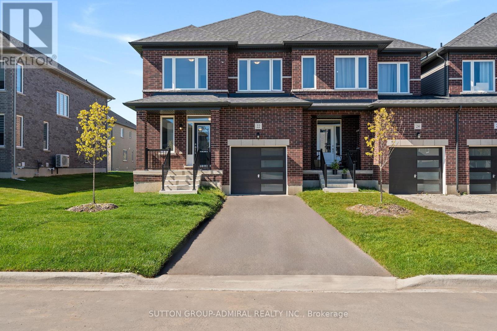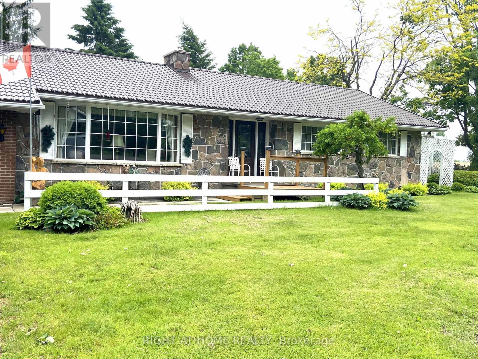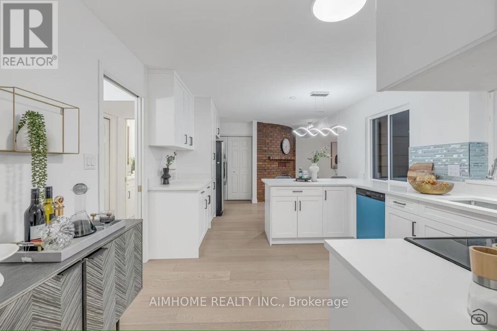3610 - 101 Roehampton Avenue
Toronto, Ontario
*Sign Your Lease by August 17th, 2025 And Move-In by October 01st, 2025 & Enjoy Two Months Of Rent Absolutely Free On A 14 Month Lease Term-Don't Miss Out On This Limited-Time Offer! Must Move-In, On Or Before October 01st, 2025 To Qualify For Promotional Pricing & Incentives. Welcome To Your New Home! Penthouse Collection On 36th Floor - 1 Bedroom With Modern Italian Inspired Features & Finishes, Including Quartz Kitchen Counter Top, Energy Star Rated Stainless Steel Appliances, A Large Undermount Sink, Dishwasher, Central Air Conditioning, And Luxury Wide Plank Vinyl Flooring (Hardwood Look)! For Amenities We Have A Fully Equipped Gym (Open 24/7), Gorgeous Patio With Seating, BBQs & A Fire Pit, A Theatre, Resident Lounge & Party Room, Guest Suite, Games Room, Co-Work Space, The Supper Club &Sky Lounge. Nestled In The Vibrant Neighborhood Of Yonge & Eglinton, This Apartment Places You At The Center Of The Action. Enjoy A Lively Community With Trendy Cafes, Restaurants, And Boutiques Right At Your Doorstep. This Apartment Offers Modern Living In A Fantastic Neighborhood. Our Building Is Renowned For Its clean And Friendly Atmosphere. You'll Love Coming Home To This Inviting And Well-Maintained Building. This Apartment Is A Rare Gem, Combining Modernity, And Convenience. Act Fast Because Opportunities Like This Won't Last Long! (id:62616)
1 Victoria St South Street S Unit# 509
Kitchener, Ontario
Welcome to Unit 509 at 1 Victoria Street South – a bright, modern 1-bedroom condo available for lease in the heart of Kitchener’s Innovation District. This unit features an open-concept layout with floor-to-ceiling windows offering beautiful city views. The kitchen includes granite countertops, stainless steel appliances, extended-height cabinetry, and a breakfast bar – ideal for both cooking and entertaining. Enjoy the convenience of in-suite laundry, a spacious 4-piece bathroom, one underground parking space, and a storage locker. The building offers premium amenities including a gym, media room, party room, and rooftop terrace. Located just steps from Google, D2L, Communitech, UW School of Pharmacy, McMaster Medical School, the iON LRT, GO Station, and Victoria Park – this is the perfect spot for professionals, students, or anyone seeking downtown living. Don’t miss your chance to lease a unit in one of Kitchener’s most sought-after buildings ! (id:62616)
2407 - 18 Harrison Garden Boulevard
Toronto, Ontario
Modern Living with Park Views & All Utilities Included! Discover comfort and convenience in this elegant 1-bedroom condo at the luxurious Residences of Avondale, built by Shane Baghai. Ideally located near Yonge & Sheppard, this bright, east-facing suite offers tranquil views of Avondale Park from the open-concept living and dining area. The well-appointed kitchen makes entertaining a breeze, and the buildings peaceful atmosphere provides a quiet retreat from city life. Best of all, heat, hydro, and water are all included offering unmatched value and peace of mind. The unit also comes with 1 parking and locker. Residents enjoy premium amenities such as an indoor pool, fitness centre, rooftop garden with BBQs, and 24-hour concierge service. Just steps from Sheppard Subway Station, Whole Foods, Starbucks, and an array of shops and restaurants, this location offers everything at your doorstep in one of Toronto's most sought-after neighbourhoods. (id:62616)
15 Barnesdale Avenue N
Hamilton, Ontario
ATTENTION INVESTORS & MULTIGENERATIONAL BUYERS! OVER $250,000 IN RENOVATIONS COMPLETED IN 2024 MAKE THIS 2.5 STOREY DETACHED BRICK HOME A RARE OPPORTUNITY IN HAMILTON'S VIBRANT STIPLEY NEIGHBOURHOOD. OFFERING THREE SELF-CONTAINED LIVING AREAS, EACH WITH A PRIVATE ENTRANCE, KITCHEN, BATHROOM, AND LAUNDRY. THIS VERSATILE PROPERTY IS IDEAL FOR EXTENDED FAMILIES OR THOSE EXPLORING MULTI-UNIT LIVING WITH POTENTIAL INCOME UPSIDE. UPGRADES INCLUDE: NEW ROOF(2024), FASCIA, SOFFITS, EAVESTROUGHS, ALL WINDOWS, 2 KITCHENS. 3.5 BATHROOMS, ELECTRICAL, PLUMBING, HVAC WITH OWNED FURNACE AND CENTRAL HEAT PUMP, RENTED TANKLESS WATER HEATER, FRESH INTERIOR/EXTERIOR PAINT, AND A FULL SUITE OF 2024 APPLIANCES (3 FRIDGES, 3 STOVES, 3 DISHWASHERS, 3 MICROWAVES, 3 WASHERS, 3 DRYERS). ALSO INCLUDES 4 CAR TANDEM PARKING. APPROX 2234 SQ FT OF FINISHED LIVING SPACE (1736 ABOVE GRADE + 498 FINISHED BASEMENT, AS PER MLS) CONFIGURED WITH THREE SELF-CONTAINED LIVING AREAS. IDEAL HOME BASED BUSINESS OPPORTUNITY; INQUIRE WITH CITY OF HAMILTON FOR PERMITTED USES. LOCATED IN ONE OF HAMILTON'S MOST WALKABLE AND CONNECTED NEIGHBOURHOODS, JUST STEPS FROM OTTAWA STREET'S VIBRANT RETAIL STRIP, KNOWN FOR ITS ANTIQUE SHOPS, FRESH MARKETS, CAFES AND RESTAURANTS. WALK TO GAGE PARK, THE BERNIE MORELLI RECREATION CENTRE AND TIM HORTON’S FIELD, OR EASILY ACCESS SCHOOLS, PLAYGROUNDS, PUBLIC TRANSIT, AND EVERYDAY ESSENTIALS. QUICK ACCESS TO THE 403, RED HILL PARKWAY, AND GO TRANSIT MAKE THIS AN IDEAL LOCATION FOR BOTH COMMUTERS AND LONG-TERM RESIDENTS. WHETHER YOU'RE ACCOMMODATING A LARGE HOUSEHOLD OR CONSIDERING FUTURE INCOME POTENTIAL, THIS HOME DELIVERS FLEXIBILITY IN A GROWING, HIGH-DEMAND AREA. (id:62616)
2127 Hunt Crescent
Burlington, Ontario
Dream home for young families and couples alike wanting to enter the Burlington market! Located in a family-friendly neighbourhood, on a quiet crescent, steps away from parks, creeks, paths and schools. This charming 3-bedroom, 4-bathroom home has been newly updated, with solid hardwood floors, elegant white kitchen with granite countertops, marble backsplash and farmhouse sink. Recently updated main bathroom and rare half bath off the main suite. Finished basement, with full bath and optional office space. This home is move-in-ready with great love and attention to detail, from the square panelled moulding on the main floor to the dreamy clad walls in the nursery. A generous backyard with mature trees and lush greenery provides the perfect retreat. Come see for yourself! Updates: Roof 2024, Dryer 2024, Range 2023, Fridge 2022, Full-bath 2019, Kitchen 2018 (id:62616)
1807 Heather Hills Drive
Burlington, Ontario
Welcome to 1807 Heather Hills Drive, nestled in Burlington’s scenic Tyandaga neighbourhood. Where rolling hills, lush trees, and golf course vibes make every day feel like a retreat. This beautifully updated 4+1 bedroom, 2.5 bath double car garage home sits on a wide premium pie-shaped lot backing directly onto a ravine—offering ultimate privacy and that “cottage in the city” feel. Step inside to a fully renovated main floor that’s made for entertaining. The spacious dining room can host the whole family, while the stunning kitchen steals the show with quartz counters, a 10-foot island, gas stove, a farmhouse sink and storage for days. The kitchen flows seamlessly into the cozy living room with a gas fireplace, and a sliding door that leads you to the backyard oasis. A two-tier deck, manicured gardens, generous grassy area, and a sparkling pool, all surrounded by mature trees. Back inside, the main floor also offers convenient laundry and a mudroom. Upstairs you’ll find 4 generous bedrooms and 2 full bathrooms. The stylish primary ensuite bath is a beautiful spot to start each morning! The newly finished basement adds a fifth bedroom, a large rec room, and plenty of storage. All of this in a community known for its natural beauty, quick highway and shopping access, and nearby Tyandaga Golf Course. If you’ve been waiting for the perfect family home in a dream location—this is it! (id:62616)
266 Skinner Road
Hamilton, Ontario
Premium Semi-Detached Home | Fully Finished Walkout Legal Basement with 2 Beds & 2 Baths. Exceptional opportunity to own this highly upgraded semi-detached home on a premium lot backing onto parkland and conservation. Featuring a fully finished walkout basement with 2 bedrooms and 2 full bathrooms, perfect for in-law suite, guests, or rental potential. Key Features: 9' ceilings on both main and second floors, Laminate flooring throughout including basement, carpet-free living, Gas fireplace in the great room, Upgraded kitchen with gas stove, custom backsplash, under-cabinet LED lighting, and high-end stainless steel appliances, Solid oak staircase, Extra-large driveway, Located near Aldershot GO, Hwy 407 & 403, Close to top schools, parks, shopping, worship, and all major amenities. Move-in ready and packed with value. Don't miss out! (id:62616)
337 - 1802 County Road 121 Road
Kawartha Lakes, Ontario
This is a very large, spacious, and well kept modular home. Backing onto forested area, this seasonal getaway has a firepit, gazebo, great deck with a built in BBQ and fridge, two sheds to store everything you need, and it comes with a wired in generator for hydro outages! This family park includes a store, pool and wading pool, playground, shuffleboard, horse shoe pits, and a recreation hall. Lease fees are 2,486 per season and include water, septic, garbage pickup, and use of the amenities in the park. (id:62616)
18 - 1460 Garth Street
Hamilton, Ontario
Very well kept fully finished 3 bedroom, 1.5 bath 2 storey townhome with bonus den in quiet complex in desirable west mountain location. Wonderfully peaceful rear yard with no close by rear neighbours. All three levels carpet free. Parquet flooring throughout living room & dining room. Main floor offers functional kitchen with newer countertops 2025, eat-in breakfast bar & ceramic flooring, as well as a formal dining room and spacious living room with sliding door to rear patio & yard plus a convenient powder room. Hardwood staircase leads to second level featuring three generous sized bedrooms, all with laminate flooring, & 4 piece bath with several updates including toilet, vanity & ceramic flooring 2023. Fully finished lower level provides more living space & features roomy & cozy rec room with pot lights & laminate flooring, den (potential 4th bedroom) also with laminate flooring & utility room with laundry area. Two piece rough-in bath offers potential for future extra bathroom. Updated panel box 2015. Some newer windows 2024. Quick and easy access to the Linc. Close to all amenities. (id:62616)
1119 Edinburgh Drive
Woodstock, Ontario
Welcome To This Beautifully Maintained 3-Bedroom Detached Home, Where Modern Design Meets Quality Craftsmanship In A Highly Sought-After Neighborhood. Step Inside To Discover A Freshly Painted Interior And A Spacious, Open-Concept Main Floor Featuring Gleaming Natural Hardwood Flooring That Creates A Warm And Inviting Atmosphere - Perfect For Everyday Living And Entertainment Alike. An Elegant Hardwood Staircase Leads To The Second Floor, Where You'll Find Three Generously Sized Bedrooms With Plush, Well-Kept Carpeting For Added Comfort. Built Less Than Five Years Ago, This Home Boasts A Timeless Full Brick And Stone Exterior, Combining Enduring Curb Appeal With Durable Construction And Newer Systems Throughout For Your Peace Of Mind. The Driveway Has Just Been Freshly Sealed, Enhancing Both Appearance And Longevity. The Unfinished Basement Presents A Fantastic Opportunity To Personalize The Space To Suit Your Lifestyle - Whether As A Rec Room, Home Office, Gym, Or Additional Storage. Ideally Located, You're Just A Short Walk From A Future Elementary School - Perfect For Young Families - As Well As Public Transit Routes. A Nearby Plaza Offers Convenient Access To Shopping, Dining, And Everyday Essentials. Whether You're A Growing Family, First-Time Buyer, Or Investor, This Stylish, Move-In Ready Home Offers Comfort, Convenience, And Excellent Future Potential. *Images Have Been Virtually Staged To Illustrate The Property's Potential; Actual Furnishings May Differ* (id:62616)
673 Wilson Street
Hamilton, Ontario
Welcome to 673 Wilson St, located in the heart of Hamilton's vibrant downtown community. This spacious 2.5-storey home offers 7 bedrooms, making it ideal for large families or savvy investors. Move in with peace of mind thanks to recent upgrades: shingles (2019), backflow valve (2017), electrical (100 amps), windows (2014), furnace (2015), plus a full backyard transformation featuring premium topsoil and mature plantings. Enjoy walking distance to local amenities, coffee shops, art districts, and catch a concert or Ti-Cats game just steps away at the new stadium. Start your mornings in the beautifully landscaped Urban Zen Garden. Vacant possession available, 3060 day closing. Don't miss this unique opportunity! EXTRAS For Additional Property Details Click The Brochure Icon Below (id:62616)
10 Upper Canada Drive
Niagara-On-The-Lake, Ontario
Located in the sought-after community of Garrison Village, this charming three-bedroom, two-bathroom bungalow offers comfortable main-floor living with added flexibility for extended family or guests. The layout is both functional and welcoming, featuring bright principal rooms and a screened-in porch at the backan ideal space to relax and enjoy the warmer months.The fully finished basement includes a second kitchen and a separate entrance, providing excellent in-law suite potential or the perfect setup for guests, a home office, or rental income.Step outside to a beautifully landscaped and private backyard that opens directly onto a park complete with tennis courts and a playground. It is a peaceful and scenic extension of your living space, ideal for both quiet mornings and family enjoyment.Set just minutes from world-class wineries, boutique shops, and the amenities of historic Old Town Niagara-on-the-Lake, this home combines a desirable location with comfort and opportunity. A rare find in one of Niagara-on-the-Lake's most established neighbourhoods. (id:62616)
44 Duncan Drive
St. Catharines, Ontario
Freshly painted, 3+1 bedroom bungalow available immediately. Fabulous NORTH END location close to schools, parks and shopping. Nice quiet area with a lovely landscaped yard plus the use of the garage is included. Rec-room and office or 4th bedroom in the lower level. A convenient second bathroom in the lower level was just completed plus full Laundry facilities are available. Plenty of parking for 3-4 vehicles. The foundation was just waterproofed and the garage door replaced. Application must include references, recent credit report, income verification/employment letter. Lawn care, snow removal, utilities are the tenant's responsibility. No smoking inside the home, no pets. One year lease. (id:62616)
6 - 5852 Frontenac Street
Niagara Falls, Ontario
READY AND WAITING FOR YOU! This FRESHLY renovated townhome offers you the convenience of a lock and go lifestyle with grass and snow removal done for you. AVAILABLE IMMEDIATELY, this well located townhome is close to shopping, school, public transit, highway access and the TOURIST CORE. The flooring was just done, freshly painted as well as an updated bathroom. There is an almost finished rec room in the lower level that just needs flooring. The furnace was replace in 2025 and enjoy central air on those hot summer days. This end unit is bright and super clean and available immediately. Condo fee includes water. This gem is price to sell and waiting for you. (id:62616)
48 Campbell Beach Road
Kawartha Lakes, Ontario
COUNTRY LIVING WITH LAKESIDE CHARM! DISCOVER YOUR DREAM HOME ACROSS FROM THE SERENE SOUTHERN EDGE OF LAKE DALRYMPLE. THIS EXQUISITE RAISED BUNGALOW OFFERS NEARLY 3,000 SQ FT OF BEAUTIFULLY FINISHED LIVING SPACE, PERFECTLY BLENDING LUXURY AND TRANQUILITY ON 2.31 ACRES OF COUNTRY PARADISE. PROPERTY HIGHLIGHTS INCLUDE: SPACIOUS INTERIOR DESIGN FEATURING 3BEDROOMS, AN OFFICE, AND 1.5 BATHROOMS, DESIGNED FOR COMFORT AND STYLE. PRIME LOCATION WHERE YOU CAN ENJOY THE BEAUTY AND RECREATION OF LAKE DALRYMPLE JUST STEPS FROM YOUR DOOR. AMPLE PARKING AND AN ATTACHED DOUBLE CAR GARAGE WITH AFULLY PAVED DRIVEWAY FOR CONVENIENCE.THE VERSATILE DETACHED, FULLY FINISHED 30X36 SHOP IS IDEAL FOR PROJECTS, STORAGE OR ENTERTAINING. RELIABLE POWER FROM A GENERLINK HOOKUP OPTION IS EXACTLY WHAT YOU NEED FOR RELIABILITY. OUTDOOR ENTERTAINMENT WHERE YOU CAN RELAX IN THE STAMPED CONCRETE AREA WITH A HOT TUB, ABOVE-GROUND POOL, AND DRY BARS.EXQUISITE LANDSCAPING WHERE YOU CAN DELIGHT IN THE METICULOUSLY MAINTAINED GROUNDS WITH ARMOUR STONE AND VIBRANT GARDENS. THIS PROPERTY IS A RARE GEM OFFERING BOTH LUXURIOUS LIVING AND A PEACEFUL COUNTRY SETTING ACROSS FROM THE WATER. (id:62616)
#506 - 339 Rathburn Road W
Mississauga, Ontario
Spacious 2 Bedroom + Den with 2 Full Bathrooms. Features an open-concept living and dining area with laminate flooring throughout. Modern kitchen equipped with granite countertops and stainless steel appliances. Enjoy top-notch amenities including a gym, indoor pool, games room, and sauna. Includes one locker and one underground parking space. Prime location just steps from Square One, with easy access to theatres, shopping, dining, GO Transit, and public transportation. (id:62616)
234 - 395 Dundas Street W
Oakville, Ontario
Welcome to this stunning, brand-new 2-bedroom + den, 2-bathroom corner unit in North Oakville! Perfectly situated in a prestigious, family-friendly neighbourhood surrounded by multi-million-dollar homes, this spacious suite is one of the largest in the building and loaded with high-end upgrades throughout.Step inside to an open-concept layout drenched in natural light, featuring pot lights, upgraded floor-to-ceiling cabinetry, quartz countertops, and a beautifully enhanced island with a breakfast bar perfect for entertaining or enjoying quiet mornings at home.But the lifestyle here goes beyond your suite residents of this luxury condo enjoy access to resort-inspired amenities including a 24-hour concierge, modern fitness centre, yoga studio, rooftop terrace with BBQs and scenic views, a sleek party lounge, games room with billiards, and even a pet spa for your furry friend. There's secure bike storage, visitor parking, and beautifully maintained common areas that feel more like a boutique hotel than a condo.Just steps from Fortinos, Starbucks, top restaurants, community centres, and nature trails like 16 Mile Creek. Quick access to Highways 403 & 407 makes commuting a breeze.Whether you're a young professional, a first-time buyer, or downsizing in style, this turn-key opportunity offers the perfect blend of luxury, convenience, and vibrant Oakville living. (id:62616)
11 Mincing Trail
Brampton, Ontario
Available Immediately | Private Entrance | Family-Friendly Neighborhood Welcome to this clean, well-maintained 2-bedroom basement apartment, perfect for a small family, working professionals, or students. Located in a quiet and safe neighborhood, this unit offers privacy, comfort, and convenience. (id:62616)
1202 - 59 Annie Craig Drive
Toronto, Ontario
Enjoy Unobstructed views of the Toronto City Skyline, Sunrise & Lake Ontario. Vacation/Resort style living. This beautiful sunny condo is in the Heart of Humber Bay Shores, along the main strip. This prime location is steps to the waterfront, your choice of restaurants, shops, amenities, trails. Energize yourself with a walk, jog or bike ride along the waterfront (Martin Goodman Trail)right at your doorstep. This Modern 1 Bed + Den Features 9 ft Ceilings, Floor to Ceiling Windows, HW Throughout, Freshly Painted. (This is a genuine enclosed bedroom with windows - no sliding doors like in other floorplans) Den is LG Enough to Serve as dining room, or an enclosed a Baby's Room or Office (just add a stylish barn door). Built-in Appliances, Centre Island, Quartz Counters, Custom Backsplash, Under Cabinet Lighting. Easy access to the Gardiner, 427, YYZ, Walkable to the Grocery Store, Steps to 24hr Lakeshore Streetcar line. Mins to Go Station. One parking space. One locker. Status Certificate Available. (id:62616)
12 Sunnybrook Crescent
Brampton, Ontario
Top 5 reasons why you will love this home: This stunning detached home offers incredible curb appeal and is nestled in one of the most desired communities in the city. The main floor features a beautiful and practical layout with a combined living and dining area, along with a separate family room thats perfect for relaxing or entertaining. The gorgeous chefs kitchen overlooks a bright breakfast space that walks out to a large deck and a private backyard ideal for outdoor gatherings. Upstairs, youll find four generously sized bedrooms, including a primary suite with a walk-in closet and a spa-like ensuite bathroom. The professionally finished basement is an entertainers dream, offering plenty of space for movie nights, games, or a home gym. Additional highlights include 4-car parking, a premium ravine lot with no rear neighbors, and a peaceful setting that offers both comfort and privacy. (id:62616)
610 - 6 Chartwell Road
Toronto, Ontario
Welcome To Unit 610 At The Kazmir Condos, A Stunning 1 Bedroom Suite Offering Sleek Finishes And Thoughtful Design. This Bright And Functional Unit Features Floor-To-Ceiling Windows, A Modern Kitchen With Stainless Steel Appliances, Quartz Countertops, And An Open-Concept Living Space. Enjoy A Private Balcony With Clear Views, Perfect For Morning Coffee or Evening Relaxation. Located In The Heart of Etobicoke, Just Steps To Transit, Sherway Gardens, Parks, And Restaurants. Easy Access To Hwy 427, QEW, And The Gardiner--Ideal For Commuters..!! Building Amenities Include Gym, Party Room, Terrace And More. Move-In Ready..!! (id:62616)
3501 Ash Row Crescent
Mississauga, Ontario
*OPEN HOUSE July 26-27, 1PM-4PM* Attention first-time home buyers and growing families! Welcome to 3501 Ash Row Crescent a semi-detached gem in the heart of Erin Mills. This inviting home offers a bright, open-concept living and dining area, a modern kitchen with Stainless Steel appliances, and a walk-out to a spacious deck, perfect for summer BBQs and entertaining, backing on a quiet and private trail! Upstairs, you'll find three generously sized bedrooms and a 5-Piece bathroom. The fully finished basement adds even more living space, featuring an additional bedroom/office and a cozy family room. Located just steps from South Common Mall, top-rated schools, scenic walking trails, and parks and only minutes to the 403, UTM, and public transit this home offers both comfort and convenience. Home is virtually staged. (id:62616)
2 Prince Adam Court
King, Ontario
Welcome To This Exquisite Estate In The Prestigious Laskay Community Of King City, Situated On A Stunning One-Acre Premium Lot End Of A Private Cul-De-Sac. This Custom-Built Home Offers 4 Bedrooms, 5 Bathrooms, Over 7,000 Sq. Ft. Of Beautifully Finished Living Space Across Main And Lower Levels. Designed For Elegance, Comfort, And Privacy, Featuring A Resort-Style Backyard Surrounded By Mature Trees And Lush Landscaping, Creating A Tranquil Retreat Perfect For Relaxing Or Entertaining Under The Stars. A Grand Entrance Welcomes You With A Prominent Water Fountain & 100+ Ft Driveway. Customizable Gemstone Lighting Enhances The Exterior After Dusk. Inside, A Soaring 24-Ft Foyer And Modern Circular Staircase Impress. The Main Level Showcases A Spacious Layout W/ Stone & Hardwood Floors, Large Windows For Natural Light. The Chefs Kitchen Includes Granite Counters, Custom Cabinetry, And Premium Appliances Combined With A Walkout Balcony With Gas BBQ Overlooking The Private Backyard. Open To Kitchen Is A Cozy Family Room With Gas Fireplace. The Hall Connects A Large Laundry Room And A 3-Car Garage With 12-Ft Ceilings Including Car Lift. The Lower Level Is An Entertainers Dream With An Open Layout, Full Kitchen W/ Island, Spacious Living Area, Private Salon, And Home Theatre Featuring 12 Recliners And 7-Speaker Surround Sound. Walkout Access Leads To The Backyard Retreat With Multiple Seating Areas, A 20 X 40 Saltwater Pool, Remote-Controlled Waterfall & Lighting, Pool Cabana With Bar, Shutters, & Outdoor Shower. Upstairs, The Grand Landing Opens To A Luxurious Primary Suite With Fireplace, Dual Walk-In Closets W/ Custom Built-Ins, Spa-Inspired Ensuite With Jacuzzi, Oversized Shower, And Vaulted Ceiling. Prime Location Minutes From Highway 400, Plenty Of Space On Property To Add More Garages Or Increase Home's Square Footage If Desired. (id:62616)
303 - 223 Jameson Avenue
Toronto, Ontario
Discover your next home in one of Toronto's most dynamic neighbourhoods! This beautifully bright and inviting 3-bedroom residence nestled in a prime Toronto location features expansive windows bringing in abundant natural light. The layout includes a spacious kitchen and a warm, welcoming living area designed for comfort and ease. Ideally located just 10 minutes from downtown and a short 5-minute walk to the Lakeshore, you'll enjoy the best of both city living and peaceful waterfront vibes. Nestled in the heart of Parkdale, you're only steps away from transit, cafes, local shops, parks, and everything the neighbourhood has to offer. Water is included in the rent. Pets are not permitted. The apartment will be available for move-in right away. Don't miss this opportunity to call a beautifully sunlit space your new home! (id:62616)
104 - 2210 Lakeshore Road
Burlington, Ontario
Welcome to Lakeforest, a rarely offered and impeccably maintained condominium residence perfectly situated along the shores of Lake Ontario in one of Burlington's most desirable lakefront communities. Enjoy the comfort of living in a condo while also having the luxury of your own large private outdoor area that feels like a backyard, a rare and peaceful space where you can entertain friends and family, sip your morning coffee, or unwind and relax after a long day. This outdoor area flows effortlessly from the beautifully renovated interior, creating a seamless blend of indoor-outdoor living that's hard to find in condo life. With over $150,000 in high-end upgrades, this spacious 2-bedroom, 2-bathroom ground-floor suite is truly move-in ready and designed to impress. Wide-plank engineered hardwood floors, elegant crown moulding, California shutters, and ambient pot lighting elevate the space, while floor-to-ceiling windows fill the interior with natural light. The open-concept kitchen is perfect for both everyday living and entertaining, complete with stainless steel appliances, quartz countertops, stylish cabinetry, and generous prep space that flows into the dining and living areas. Both bedrooms are generously sized, and the fully updated bathrooms add a touch of luxury to your daily routine. This unit also includes two underground parking spots, exclusive use of a storage locker, and access to exceptional amenities such as a fitness room, sauna, library, outdoor pool, and lush landscaped gardens. All of this just steps from the Waterfront Trail, Spencer Smith Park, Brant Street Pier, and the vibrant shops, cafes, and dining in downtown Burlington. If you've been looking for a beautifully updated home in a premier lakefront building, this is the perfect opportunity for you. Don't miss out on making this luxurious unit yours! (id:62616)
38 George Robinson Drive
Brampton, Ontario
Prime location. Be part of the best community in Brampton and is situated in a family friendly neighborhood. Bright & Elegant Bedrooms in an established Community. This is 4 bedroom + one bedroom in the legal basement with 3.5 bathroom. Great Opportunity For Both Investors And First Time Buyers. The Finished legal Basement with a separate entrance is a significant plus, offering potential for additional income to offset your mortgage payments. whether you're looking to live on the main floor and rent out the basement or add both units to your investment portfolio, this home offers flexibility and financial growth. A front balcony to enjoy stunning sunsets. Plenty of Storage! Steps to a bus stop and to an elementary school! This home has tons of potential!. (id:62616)
151 - 10 Brucewood Road
Brampton, Ontario
Three bedroom , Three Washroom Townhome with Single car Garage with finished basement in excellent location! Two Full Washrooms and Laundry at Second Floor. Double door entry to Primary Bedroom, 4 Piece Ensuite Washroom and Walk in Closet in the Primary Bedroom. Door from the garage to access the backyard. Sliding door to the wooden deck in the backyard. Roughed in washroom in the basement. Clean, sunny, lovely and bright home! (id:62616)
43 Sheepberry Terrace
Brampton, Ontario
Stunning Executive Semi Perfectly Situated in the Sought After Fletchers Meadow., 43 Sheepberry Continues to Marvel. A Corner Lot, Backing onto A Ravine & House ,Excellent Location & for first-time buyers and investors. Walking distance to Sandalwood. (id:62616)
603 - 2300 St Clair Avenue Sw
Toronto, Ontario
Welcome to your new Stockyards community! Rent this amazing 2 bedrooms, 2 full bathrooms apartment to benefit from a perfect blend of modern living and convenience. Large walk-in closet in the principal bedroom. Catch the morning sunrise As its a corner unit. First class amenities with gym, party room, BBQ outdoor area, kids playroom, bike storage, visitor parking, 24h-concierge and on-site property management. Conveniently located steps away from urban amenities & green spaces, restaurants, retail stores (Metro, Walmart, Home Depot, Canadian Tire, Best Buy ), and shopping mall Stock Yards Village. Easy access to TTC: The condo is just about 8-minute walk from the TTC St Clair streetcar loop and about 15-minute transit ride to Keel or Runnymede subway stations thanks to a bus stop at the building doorstep. (id:62616)
38 Fallway Road
Brampton, Ontario
Welcome to 38 Fallway Rd, 5 Level semi detached home , 3 separate units , 3 kitchens, 3 washrooms, 3 separate entrance, Good for first home buyers & investors. Live in one unit & rent other. Close To school (id:62616)
5 Francesco Street
Brampton, Ontario
Welcome to your dream home! This immaculate three-story townhouse, built by one of the best builders in Brampton, is perfect for first-time homebuyers. Featuring a stunning double door entry, this residence boasts an ultra-modern open-concept kitchen equipped with top-of-the-line appliances , new gas stove, making it a chefs delight.The spacious living and dining areas are bathed in natural light, creating an inviting atmosphere for family gatherings and entertaining friends. With a thoughtful layout across all three floors, this home offers both comfort and functionality.Enjoy the convenience of central vacuum and direct access from the garage to the main floor, adding to the ease of daily living. Located just minutes from Mount Pleasant Go Station and Highway 410, commuting is a breeze.Dont miss out on this exceptional opportunity to own a beautiful home in a sought-after neighborhood. Schedule your viewing today and experience the perfect blend of style and convenience! (id:62616)
74 Eastview Gate
Brampton, Ontario
Welcome to this Executive, Gorgeous & Well-Maintained Semi-Detached Home!This bright and spacious 3-bedroom, 3-washroom home is move-in ready and located in a family-friendly community right on The Gore Road, directly across from the temple.Open concept living & dining rooms with laminate floors throughout (No Carpet!) .Primary bedroom with en suite, and all bedrooms are generous in .Enjoy the extended driveway and a very well-maintained backbar. perfect for relaxing or entertaining.Located in a friendly community directly across from the temple, and close to Hwy 427, Hwy 50, Hwy 27, schools, plazas, and all major amenities. (id:62616)
169 Yates Drive
Milton, Ontario
For Lease Charming 4-Bed, 3-Bath Home on Oversized Corner Lot in Milton Welcome to this quaint and charming 4-bedroom, 3-bathroom home available for lease in the heart of Milton. Situated on an oversized, sun-filled corner lot, this beautifully updated home offers comfort, style, and convenience in equal measure. Step inside to a bright and spacious layout featuring an elegantly renovated kitchen with high-end quartz countertops, modern cabinetry, and stainless steel appliances perfect for the home chef. Natural light pours in from all sides, highlighting the warmth and charm throughout every room. This ideal family home is located just minutes from highways, top-rated schools, shopping centers, scenic trails, and everyday amenities, making commuting and errands a breeze. Enjoy the benefits of a large yard with plenty of space to relax, play, or entertain outdoors in a peaceful, family-friendly neighborhood. Don't miss this opportunity to lease a beautifully maintained home in one of Milton's most desirable areas. Available now schedule your private showing today! (id:62616)
34 Cannington Crescent
Brampton, Ontario
Exquisite Credit Ridge Luxury Home | Rare RAVINE Pie-Shaped Lot | Walkout Basement | total living space above 5000+ sqft. Step into one of the most distinguished homes - hardwood throughout, nestled on a premium pie-shaped that offers unmatched privacy & endless outdoor potential. With over $150,000 in thoughtful upgrades. Striking Curb Appeal- A meticulously maintained exterior with re-stained interlocking walkways & lush landscaping in the backyard. Its a private oasis, offering serenity without ever needing to leave your backyard. Grand Interior Spaces - 11-ft ceilings on the main floor & 10-ft ceilings upstairs create an expansive, airy atmosphere & brings in loads of sunlight from all directions. Stunning 20-ft cathedral ceiling in the dining room serves as an architectural focal point & an expensive chandelier that brings sophistication to the home. Main-floor office/den with powder room & bath provision in the laundry areaideal for aging parents. Crafted with both beauty & functionality in mind, the custom-built kitchen boasts a large centre island, sleek finishes, & ample storage. 5 total bedrooms, each generously sized & 1 bedroom in the basement. 3 full washrooms on the second level, including an elegant primary ensuite. 4th full washroom is adjacent to the bedroom in the basement. Impeccable layout ideal for growing families or multigenerational living. Fully Finished Walkout Basement - Enjoy a 10-ft ceiling height & premium upgrades throughout, offering extra living space. Outdoor Living Like No Other - Sip your morning coffee or unwind in the evening on the extended deck, listening to rustling leaves & a symphony of birds. The Ravine Lot provides complete backyard seclusion. Lovingly occupied by a small family, this home has seen minimal wear & tear, standing as a testament to quality care & thoughtful maintenance over the years. Located in the prestigious Credit Ridge Estates, surrounded by executive homes, green spaces, & top-rated schools. (id:62616)
36 - 3409 Ridgeway Drive
Mississauga, Ontario
Welcome to The Way Condos by Sorbara, located in the highly desirable South Erin Mills! This nearly brand-new 2-bedroom, 3 washrooms condo apartment features low maintenance fees, making it ideal for first-time buyers or investors. Enjoy the convenience of being close to major highways, 5 mins to the famous Ridgeway Plaza, public transportation, Costco, Walmart, Home Depot, Canadian Tire, restaurants, coffee shops, gyms, and more. The condo boasts a Gourmet kitchen with S/S appliances, Quartz countertops, A Dedicated HVAC System with A Tankless Water Heater that provides Comfort And Energy Efficiency, open-concept living, ensuite laundry, and includes one owned underground parking spot. Don't miss this opportunity! (id:62616)
15 Maidstone Crescent
Brampton, Ontario
## Spacious All Brick 5 level Detached Backsplit with Double Garage ## Main Floor Family Room with Walk Out to Sunroom ##Stylish Centre Hall Plan ## Large Circular Driveway ## Fenced Yard ## Beautiful Landscape Lot ## Garden Lovers Delight ## Prestigious "M" Section - Desirable Location ## Close to all Amenities ## Price to Sell !! (id:62616)
78 Candy Crescent
Brampton, Ontario
WELCOME TO 78 CANDY CRES..ALL BRICK FULLY DETACHED HOUSE..3+1 BEDROOMS AND 2 FULL WASHROOMS ON SECOND FLOOR..SEPRATE LIVING/DINNING AND FAMILY ROOM..4 WASHROOMS..DOUBLE CAR GARAGE..BRAND NEW FLOORING,POT LIGHTS,BRAND NEW DRIVEWAY...FRESHLY PAINTED WITH NEUTRAL COLORS..POT LIGHTS ..ONE BEDROOM FINISHED BASEMENT WITH KITCHEN AND 3 PC WASHROOM..STORAGE SHED IN THE BACKYARD..LOTS OF SUNLIGHT IN THE ENTIRE HOUSE..SEEING IS BELIEVING..SPARKLING CLEAN ..WONT LAST LONG..PRICED TO SELL.. (id:62616)
2194 Haygate Crescent
Mississauga, Ontario
Unique great family home backing onto Sheridan Park. No Rear Neighbours. custom built home. 10 foot ceiling on main and upper fl, 9 feet in the lower level and 12 foot garage ceiling and 12 ft Tfay ceiling in primary bedroom. 8 foot interior and exterior doors, 2 laundries, pot lights+ elegant & unique LED fixtures, ALL TRIPLE GLAZED windows, Roman/Zebra Shades, Custom Millwork throughout the house. Gorgeous stone exterior & covered front porch leading to luxury living-open concept kitchen, family room with soaring 10' ceiling. kitchen with cabinets to the ceiling and lighted glass uppers, under cab lights, crown mouldings, glass tile backsplash, large granite island and quarts counters. 8 feet French door leading to private patio and gazebo overlooks park. Open oak staircase leading to 2nd floor w/Skylight above with 4 bedrooms w/ walk in closets w/ built -ins and 4 bath with heated floors. primary bedroom has 12 feet tray ceiling, French doors, Juliet balcony & Gorgeous 5 pc ensuite bath/ w double sinks & tub with glass shower. entire lower level has heated floors, 4 bedrooms with above grade windows, kitchen, laundry 5p bathroom built-in shelving in garage with 12 feet ceiling. Easy access to all amenities close by and great access to commute (id:62616)
170 Ritchie Crescent
Springwater, Ontario
Welcome to this charming raised bungalow nestled in the heart of Elmvale, a vibrant village with a welcoming small-town feel. This detached home offers 3+1 bedrooms, a bright white eat-in kitchen with newer stainless steel appliances, and a spacious living room with sliding doors leading to a rear deck perfect for morning coffee or evening relaxation. The generous family room, featuring a natural gas fireplace, adds bonus living space for entertaining family and friends. The primary bedroom features walk-out onto the rear deck, the perfect space to start or end your day. 2 additional good sized bedrooms share the 4 piece bathroom with double vanity. The lower level is currently separated from the main floor (stud partition can be easily removed if preferred), providing excellent in-law suite potential with its own bedroom, full bathroom, large living area and convenient kitchen ideal for multi-generational living or added privacy. The living room could easily be divided to add a 2nd bedroom. The large rear yard offers plenty of space, with a fire-pit area and oversized garden shed, perfect for mancave and toys! Enjoy peaceful surroundings with no rear neighbours, as the property backs onto a quiet cemetery. A rare opportunity for space, comfort, and versatility in a serene setting. (id:62616)
8 Misty Ridge Road
Wasaga Beach, Ontario
Located in the Desirable Community of Wasaga Sands! Welcome to the Cedar Model by Baycliffe Communities a beautifully upgraded 1,948 sq. ft 1-year-old bungalow nestled in a premium natural setting*Surrounded by mature neighbourhood, nature and scenic trails, this thoughtfully designed residence blends modern comfort with functional living* Key Features: Brick and Vinyl Exterior on a Premium Lot 62.99ft by 160ft *Double Door Entry for a grand first impression*3 Spacious Bedrooms + Dedicated Office- ideal for remote work or study*Upgrades Throughout: including hardwood floors, custom closet organizers, and 9' ceilings on the main floor*Modern White Kitchen with upgraded cabinetry, granite/quartz countertops, large island, and sleek finishes*Open-Concept Layout connecting the kitchen, living, and dining areas perfect for entertaining*Primary Suite with walk-in closets (with organizers) and a luxurious ensuite featuring a modern vanity with quartz countertops & Shower *Laundry Room with built-in cabinetry, laundry sink*Double Garage with access door into the house*Enjoy peaceful living in a home that offers both space and style, just minutes from amenities, trails, and the best of the Wasaga Beach lifestyle* 3 -4 min to the beach*The Driveway Will be done within couple of weeks* (id:62616)
22 Autumn Drive
Wasaga Beach, Ontario
Great Opportunity! Seller financing available (VTB, conditions apply). This exceptional end-unit townhome in coveted South Wasaga Beach offers nearly 2,300 square feet of light-filled living space overlooking detached houses of a newly developed subdivision. The residence features four generous bedrooms and three contemporary bathrooms, including a premium 5 pieces master suite with double sinks and a walk-in closet. The second bathroom also offers a double sink extended vanity and a built-in linen closet.Impressive 9-foot ceilings and abundant windows create an airy main level. The flowing open-concept design seamlessly integrates lounge/office area, kitchen, dining and living spaces - ideal for both family life and entertaining. Additionally, the layout allows for the possibility to add the door on the main level to separate basement entry from the main house, offering flexibility for an in-law suite or a future rental unit with direct access from the garage. High-quality finishes elevate the property throughout, from hardwood flooring to stainless steel appliances.The location offers access to fantastic amenities within a 3 km radius, including playgrounds, pools, tennis courts, golf course, a community center, some of Wasaga Beach's finest shores and multiple shopping plazas with Shoppers Drug Mart, Grocery store, Hardware store, restaurants and more! For outdoor enthusiasts, you're just 15 minutes from Collingwood and 20 minutes from Blue Mountain Resort, Ontario's largest ski destination. EXTRAS includes granite countertops, fireplace and more.The property is the unique model of this size that the builder constructed on a 35 x 110 ft premium lot and has a private driveway. An upgraded 200 AMP electrical panel provides ample power for today's demands, including EV chargers. (id:62616)
978 15/16 Side Road E
Oro-Medonte, Ontario
Discover 978 15/16 Sideroad in picturesque Oro-Medonte Township. This stunning property offers the perfect blend of serene rural living and convenient access to all amenities. Imagine waking up to fresh air and beautiful views, with ample space for all your aspirations whether it's cultivating a garden, or simply enjoying the peace and quiet. First time offered, owner built Bungalow Brick with stone masonry front. over three quarter acre lot With 20 by 30 foot Brick workshop. Surrounded by fields, privacy no close neighbors, mature trees. Comfortable gas fireplace In living room. Large oak kitchen with sliding glass door walk out to rear yard. Large bright entrance way. This home has been very well maintained. Worry free metal roof. Brand new septic tank and system just installed. 16 kilowatt Generac generator With automatic switch. 2 minutes to East Oro public school. Minutes to Hwy 11 Barrie and Orillia and many amenities. This is a great opportunity to own a family home with over 1500 square foot plus partly finished basement. (id:62616)
500 Green Road Unit# 605
Stoney Creek, Ontario
For more information, please click Brochure button. Prime Location! A luxurious resort-style living experience awaits just a stone's throw away from Toronto, Niagara, and the US border. An unparalleled opportunity presents itself with breathtaking panoramic view of the Toronto skyline, complemented by stunning sunrises mere steps away from the shores of Lake Ontario. Revel in the breathtaking beauty of this 3-bedroom condo, where every room offers sweeping vistas of the serene lake. Step onto the expansive balcony, adding an extra 200 square feet to your living space, perfect for relaxation or entertaining guests. This condo boasts a plethora of amenities, including outdoor BBQs, an inviting in-ground pool, a soothing sauna, a well-equipped gym, a rejuvenating whirlpool, a convenient car wash, a complete workshop, a spacious party room, an engaging games room, and outdoor seating areas. Inside, discover a thoughtfully designed open floor plan featuring an ensuite bathroom, a walk-in closet, a cozy eat-in kitchen, a spacious great room with ample dining space, and a stunning custom electric fireplace. Condo fees cover everything except taxes and phone services, ensuring a stress-free and secure living experience within this meticulously maintained building. Embrace the tranquility and convenience of this magnificent location, and make every day a retreat at this exceptional residence. (id:62616)
#3 - 67 Steelcase Road W
Markham, Ontario
SL Kitchen Cabinets Inc. specializes in whole-house customization services such as cabinets, wardrobes, bathroom cabinets, wine cabinets, and entrance cabinets. The company selects high-quality materials and exquisite craftsmanship to provide one-stop services such as on-site measurement, design, and installation. It is especially suitable for new house decoration, old house upgrades, and commercial space customization. It has multiple sets of processing machinery and equipment and a full set of computer designs. Customers are all over GGTA, turnkey business! (id:62616)
609 - 8119 Birchmount Rd Road
Markham, Ontario
" Gallery Square " At Heart of Downtown Markham. 1 + Den Bedroom. Functional Layout With Laminate Floor Thru-Out. Granite Counter Top & Backsplash. Steps To Viva. Transit, Go Station, York University, VIP Cineplex, Restaurants, Banks & Shops, Minutes To Hwy 407/404. (id:62616)
1 Breyworth Road
Markham, Ontario
Sun Filled Abbey Lane Modern Towns W/ Double Car Garage In High Demand Markham Community. Bright & Spacious Open Concept Layout Unobstructed South And West Panoramic Views. 4 Bedrooms + 1 Den, 5 Washrooms And Finished Basement Can Treat As 5th Bedroom With Full Washroom. More Than 2500 Sqft Living Area, 9 Feet Ceilings Throughout, Modern Floor To Ceiling Windows, Hardwood Floorings On 2nd & 3rd Flr Hallway, Stained Oak Stairs W/ Wrought Iron Pickets, Smooth Ceiling, Fireplace, Upgraded Kitchen W/ Granite Countertop, Water Purification System & Breakfast Bar, S/S Appliances, Water Softener Systems, Large Terrace & Balcony, Finished Basement, &Very Close To Hwy, Shops, Restaurants, Schools...**No Maintenance Fee***Sellers Agree To Replace the Carpet With the new laminate At The Sellers' Expense - Before Closing - New Buyers May Select Colour/Style** (id:62616)
212 Wesmina Avenue
Whitchurch-Stouffville, Ontario
Welcome to this newly built, 4-bedroom, 4-bathroom detached home nestled in the highly desirable Cityside Phase 1 community. Enjoy 10-ft smooth ceilings on the main level, upgraded hardwood flooring throughout the main floor, staircase, and primary bedroom, sleek pot lights, and a modern open-concept layout designed for both everyday living and stylish entertaining. The chef-inspired KitchenAid kitchen features high-end appliances, extended breakfast countertops, and a seamless flow into the living and dining areas. Each generously sized bedroom includes a walk-in closet and ensuite access, while the luxurious primary suite offers a spa-like 5-piece ensuite and a large walk-in closet for ultimate comfort. Additional highlights include upper-level laundry, central vacuum system, a 55 TV with integrated security camera monitoring, and an oversized garage built to accommodate a full-size pickup truck. Prime location perks: Just minutes to Granite Golf Club, Goodwood Conservation Area, Stouffville GO Station, Highway 404, and more. Experience country charm with city convenience only 30 minutes from Downtown Toronto. (id:62616)







