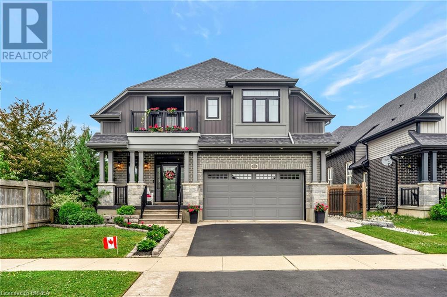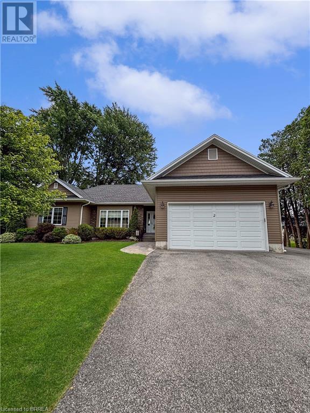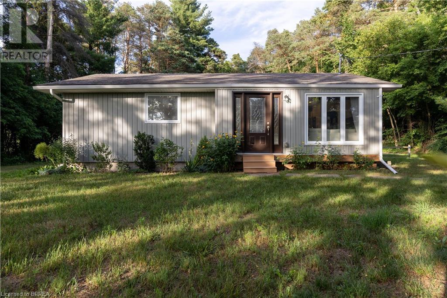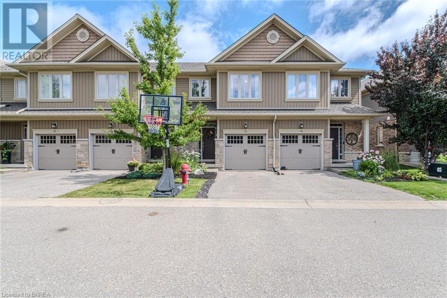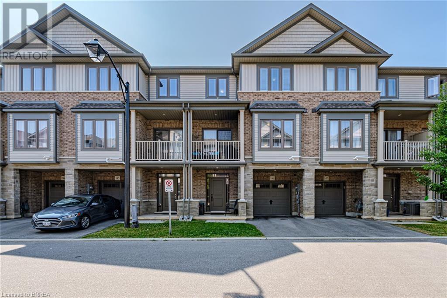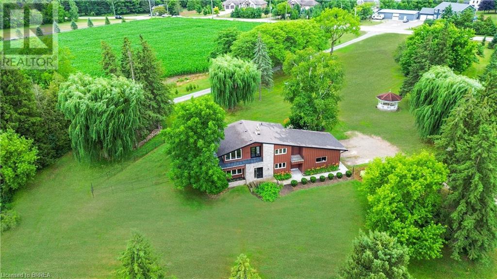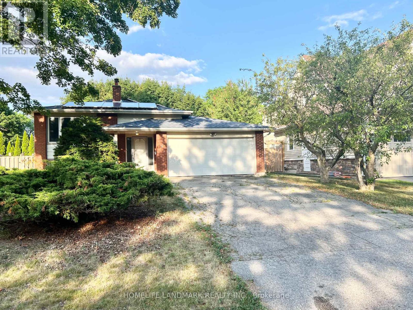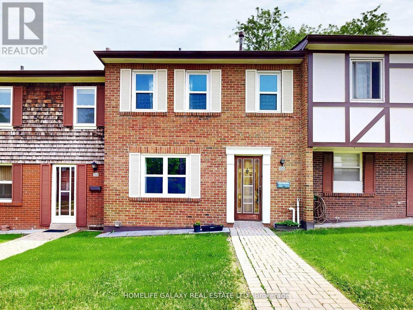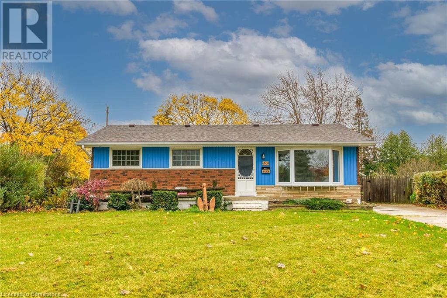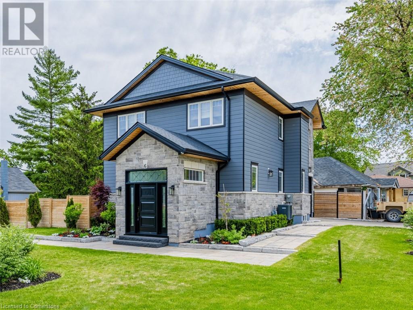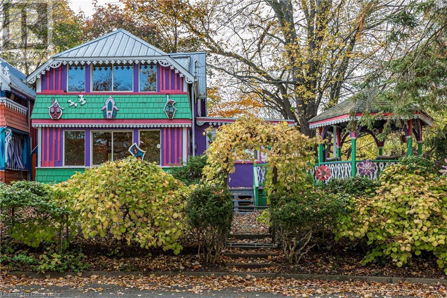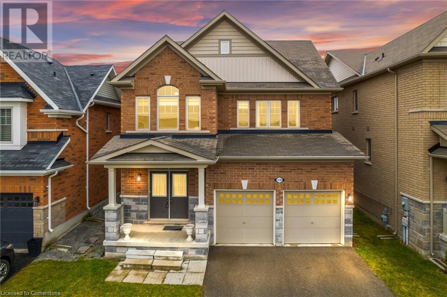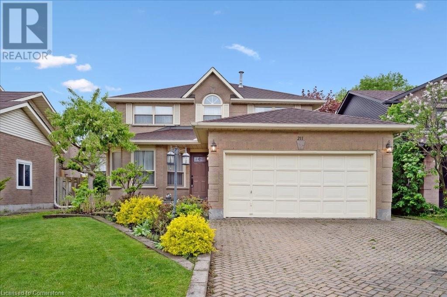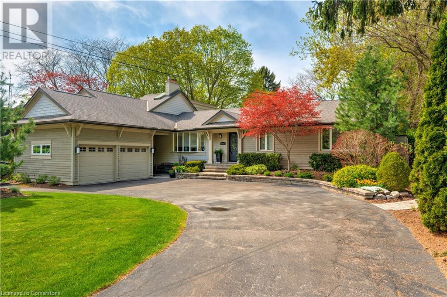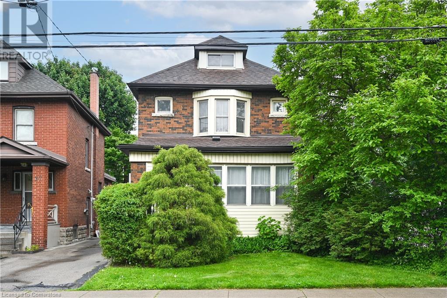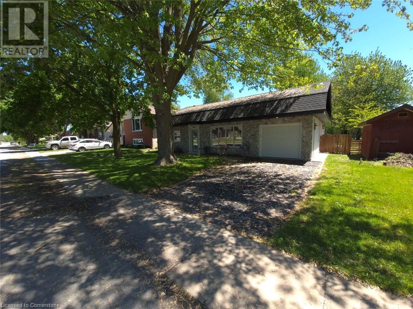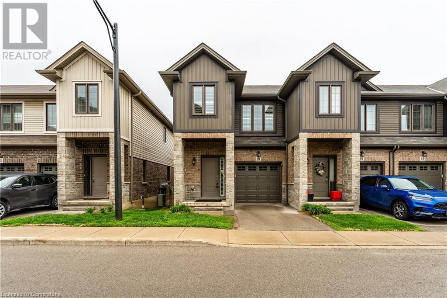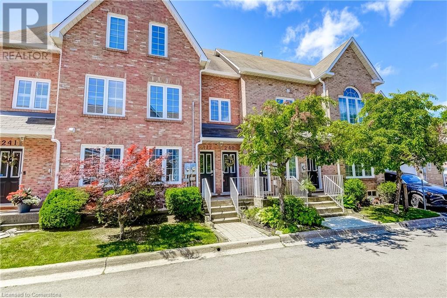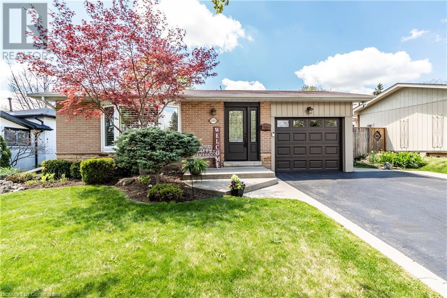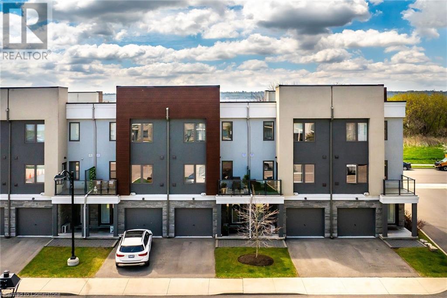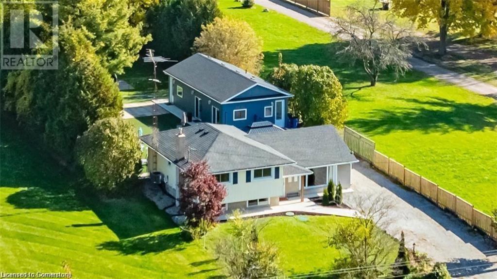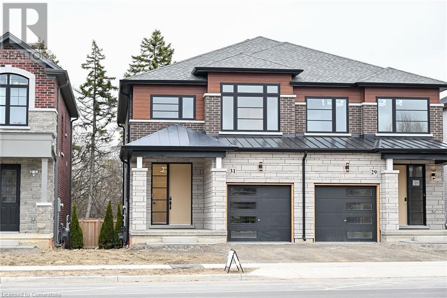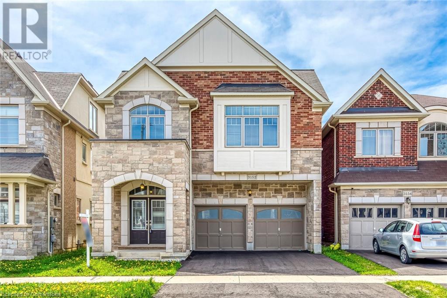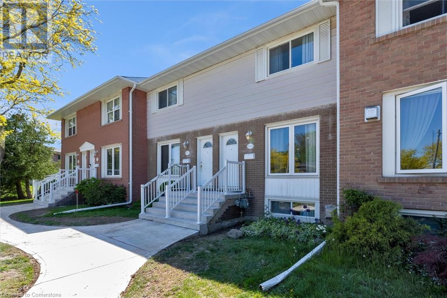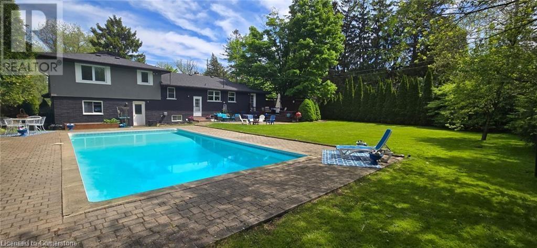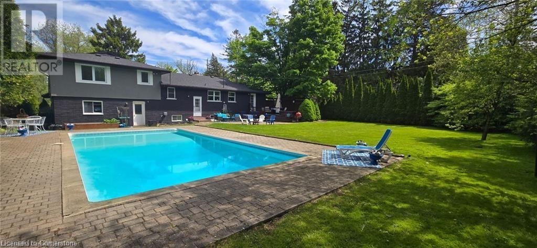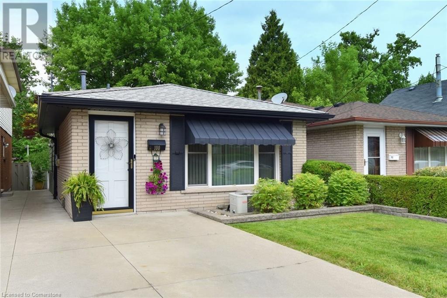48 Crawford Place
Paris, Ontario
Welcome to this stunning multi-level home in the sought-after Victoria Park area of beautiful Paris, Ontario! Known for its charming small-town feel, Paris offers scenic river views, walking trails, boutique shops, great schools, and easy highway access—perfect for families and professionals alike. Step into over 4,000 sq. ft. of finished living space! The grand foyer welcomes you into a breathtaking great room with soaring vaulted ceilings, a cozy gas fireplace, and a bright, open layout. The chef’s kitchen is truly a dream, featuring high-end finishes and a large island, all open to the spacious dining area—perfect for entertaining. The layout is one-of-a-kind with two staircases leading to the upper levels. The loft-style living room overlooks the great room, creating a sense of space and connection. The primary bedroom sits privately on its own side of the home and features ample space for a king-sized bed and furniture. On the opposite wing, you’ll find two large bedrooms with lots of closet space and a shared 5-piece Jack and Jill bathroom. The mudroom/laundry area is just a few steps down, with garage access, a big storage closet, and plenty of space to stay organized. Downstairs, the fully finished basement includes a massive rec room, a 4th bedroom with egress windows, and a sleek 3-piece bath—ideal for guests or teens. Outside, enjoy a beautifully landscaped and hardscaped yard with a fully fenced backyard for privacy and outdoor fun. The double garage and wide driveway add function to this luxury home. If you're looking for space, style, and an unbeatable location, this elegant home checks all the boxes. (id:62616)
2 Kitson Street
Mount Pleasant, Ontario
Welcome to 2 Kitson Drive in the heart of Mount Pleasant — one of Brant County’s most sought-after villages, just steps from the iconic Windmill Country Market and the renowned Devlin’s Country Bistro. This custom-built home is the perfect blend of charm, craftsmanship, and modern luxury. With 3 spacious bedrooms and 2 full bathrooms, it offers a functional layout ideal for families, retirees, or anyone dreaming of small-town living without compromise. The primary suite is a true retreat, featuring a massive walk-in closet and a spa-inspired ensuite bath with double sinks, a large glass shower, and a deep soaker tub. Soaring cathedral ceilings in the great room flood the space with natural light, while the chef’s kitchen is the centerpiece of the home, finished with premium Cambria quartz countertops, a large island, and high-end cabinetry—perfect for entertaining. This home was built to the highest standards, with full spray foam insulation, a 200-amp electrical panel, and manifold systems for both plumbing and gas—ensuring efficiency, safety, and long-term peace of mind. Outside, the detached workshop is a standout feature: fully serviced and ideal for a home business, gym, man cave, or creative studio. It also includes a loft area for additional storage or potential finishing. Enjoy the peaceful, walkable lifestyle of Mount Pleasant, where charming cafes, scenic trails, and a warm community await. Homes like this rarely come to market—don’t miss your chance to live in the village everyone dreams of calling home. (id:62616)
2328 Nixon Road
Simcoe, Ontario
Your Private Forest Retreat Awaits at 2328 Nixon Road. Welcome to this beautifully renovated bungalow set on nearly 17 acres of peaceful, mature forest. Blending modern luxury with tranquil rural living, this home is a true escape from the everyday. Inside, enjoy an open-concept kitchen and living space perfect for entertaining, featuring a gourmet kitchen with, abundant natural light, and a cozy fireplace. The main floor offers convenience with laundry, one en-suite bathroom, and a spacious primary retreat with a walk-in closet and forest views that feel like a private cottage getaway. The fully finished basement adds versatile living space, including a den/bedroom with its own three piece bath—ideal for guests, teens, or a home office. Outdoors, a large detached garage offers endless potential for a workshop or hobby space, while the expansive wooded property invites daily walks, wildlife watching, and year-round serenity. Prime Location: 10 mins to Simcoe for shopping & dining, 25 mins to Port Dover & Turkey Point beaches, 55 mins to Hamilton & 25 mins to Hwy 403. A local brewery just steps away—perfect for socializing. This isn't just a home—it's a lifestyle. Don’t miss this rare opportunity to own a secluded, move-in-ready retreat with modern flair and unmatched privacy. (id:62616)
80 Willow Street Unit# 53
Paris, Ontario
Welcome to 53-80 Willow Street, a beautifully maintained 3-bedroom, 3-bathroom townhome located in the heart of Paris. Step inside to a bright, open-concept main floor featuring 9' ceilings, large windows, and an abundance of natural light. The kitchen flows seamlessly into the dining and living areas and is equipped with stainless steel appliances, including a fridge, stove, and dishwasher. Patio doors lead to a private rear courtyard, perfect for morning coffee or summer evenings outside. Upstairs, you’ll find three spacious bedrooms, including a primary suite with a private ensuite bath and walk in closet. The second floor also features convenient in-suite laundry, offering added functionality and ease. Located just a short walk to the Grand River, trails, downtown Paris, local shops, and restaurants, this property offers the perfect blend of lifestyle, comfort, and location. (id:62616)
77 Diana Avenue Unit# 146
Brantford, Ontario
Welcome to this stunning freehold townhome in the sought-after Focus Towns community! This beautifully maintained 3-storey home features 2 spacious bedrooms, 2 bathrooms, an attached 1-car garage, and a private balcony. Step inside to a generous foyer complete with a closet, utility room, garage access, and stairs leading to the bright and inviting second level — the heart of the home. Here, you'll find an open-concept layout with a modern kitchen, combined living and dining space, a 2-piece powder room, and access to the charming balcony — perfect for relaxing. The third level offers two well-sized bedrooms, a 4-piece main bathroom, a convenient laundry closet, and a cozy study nook ideal for working from home or reading. Located close to schools, parks, trails, shopping, and with easy access to Highway 403, this home combines comfort, style, and convenience. Don’t miss your chance to make this incredible home yours — schedule your private showing today! (id:62616)
322 Kerwood Drive
Cambridge, Ontario
Welcome to this spacious and beautifully maintained home in Cambridge that offers plenty of room for the whole family. The open-concept layout creates a seamless flow starting with a warm and inviting living room and formal dining room, both featuring rich hardwood floors. The heart of the home is the chef's kitchen, which overlooks a casual dining area and a cozy family room. The kitchen is outfitted with sleek stainless steel appliances, a convenient breakfast bar, and ample counter space — perfect for both everyday meals and entertaining. The dining area provides direct access to your private backyard oasis, making indoor-outdoor living a breeze. Relax in the family room, complete with a gas fireplace and a large window that frames a stunning view of the sparkling saltwater pool. A versatile main floor office offers the perfect space to work from home or can easily serve as a guest bedroom or playroom. Step outside to your private backyard retreat, featuring a saltwater pool surrounded by low-maintenance pavers and stone. Lounge poolside, relax under the gazebo, or enjoy summer evenings on the surrounding deck — this backyard was designed for both relaxation and entertaining. Upstairs, the generously sized primary suite is your own private retreat, featuring a walk-in closet and a spa-like ensuite with a separate tub and shower. The additional bedrooms are served by a well-appointed bathroom with dual sinks, and the convenience of an upper-level laundry room adds to the home's practicality. The lower level offers even more living space with a large recreational room, an additional bedroom, and a 4-piece bathroom. Major updates provide peace of mind, including a new metal roof with a 50-year warranty, new windows in all upper bedrooms, the upstairs landing, ensuite, and main floor family room, as well as a new sliding glass door to the backyard, and a new front entry door. Close to all amenities, schools, and Highway 401 - this home truly has it all! (id:62616)
138 Cockshutt Road
Brantford, Ontario
Welcome to the house on the hill. You know the one. The home where people slow down to admire and say, “Did you see that house on the hill?” and wonder, “What’s it like inside?” You can tell just by looking at it. This is an architectural marvel. Incredibly unique and unlike anything else you have ever seen, this home makes an impression before you even reach the front door. Tucked away on nearly 1.7 acres of country serenity, this beautifully updated two-storey home is a rare blend of privacy, charm, and timeless architecture. Natural light fills every square inch of the main and second floors, highlighting rich wood trim, warm hardwoods, and elegant details. The main level features a spacious living room, formal dining room, two-piece bath, and a bright kitchen with granite tile floors and dark wood cabinetry that opens to a cozy sunroom with sweeping views. Upstairs, three generous bedrooms offer views of both the front and back of the property. The primary suite is surrounded by windows and sliding doors, making every morning feel like a retreat. Imagine being close enough to town that you're just 15 minutes away from shopping, doctors, parks, dropping your kids off at school, and hitting your favorite walking trails. You're far enough away from the city that the hustle and bustle of it feels like a distant memory. The home also includes a rec room in the lower level, a self-monitored seven-camera security system, and even a lawn mower and snow blower combo to help maintain your slice of paradise. This is more than a home. It is the one you have always noticed. And now, it could be yours. Don't delay. Call your REALTOR® today. (id:62616)
32 Thornton Drive
Brantford, Ontario
32 Thornton – European Character Meets Multi-Generational Functionality Old-world elegance meets modern practicality in this spacious 5-level back split, designed with flexibility in mind. Whether you're a multi-generational family or simply looking for more space, 32 Thornton offers timeless charm with everyday functionality. The European-inspired exterior features arched white brickwork, wrought iron railings, and a covered front porch that feels straight out of a Mediterranean villa. A bold front door and sleek black garage complete the striking curb appeal. Classic Design with Flexible Living Inside, you're greeted by ornate patterned tile flooring and stunning arched brick interior features that add character and separation between living spaces. The layout includes 3+1 bedrooms, multiple living areas, and 3 bathrooms (1 full, 2 half) — making it ideal for extended families or in-law suite potential. The primary bathroom includes a bidet, enhancing the home’s European feel, while thoughtful architectural details create warmth and visual interest throughout. With garage parking, curb appeal, and a layout built for real life, 32 Thornton stands out in every way. (id:62616)
232 Grey Street
Brantford, Ontario
Attention First Time Home Buyers, Renovators & Investors! This charming 3 bedroom, 2-bath 1.5 storey home in Brantford is full of potential and ready for your personal touch! Featuring a newer roof on the main house (2025), with the addition roof completed a few years prior. You'll also find updated vinyl siding, soffits, fascia, and eavestroughs, as well as a 100-amp breaker panel. The furnace is also newer (exact age of A/C is unknown), The basement plumbing has been updated and tied into the main line. This home and property are being sold in “As Is, Where Is” condition with no representations or warranties made by the Seller. Whether you're looking to renovate and make it your own or add value as an investment, this is an opportunity you won’t want to miss! All measurments and tax's are aproximate (id:62616)
192 Pumpkin Pass
Binbrook, Ontario
Perched on a desirable corner lot, this beautiful home immediately catches your eye with its stone accents, charming covered front porch, perfectly manicured lawn and mature trees. Step inside and be greeted by soaring 18 foot ceilings in the grand foyer, setting the tone for the space and elegance throughout. Warm engineered hardwood floors flow across the main level, guiding you into the open concept living space. The cozy living room features a statement wood accent wall and is bathed in natural light from oversized windows. The kitchen is a true showstopper complete with sleek cabinetry, quartz countertops, a gas stove, stainless steel appliances, and a spacious island perfect for entertaining. Tucked just beside the kitchen is a convenient walk-in pantry, and the main floor also includes a stylish laundry room with a quartz laundry sink, and direct access to the garage. Upstairs, you’ll find three generously sized bedrooms, a versatile den, and a full 4-piece bath. The spacious primary suite offers a spa like 5 piece ensuite and an oversized walk-in closet. Enjoy the outdoors in your fully fenced backyard featuring a deck, perfect for summer BBQs and family gatherings. The basement is a blank canvas, ready for your personal touch, and includes a rough in for a 2 piece bathroom. Don’t miss your chance to own this stunning home in one of Binbrook’s most family-friendly neighbourhoods! (id:62616)
8 Todd Street
Brantford, Ontario
WELCOME TO A RECENTLY RENOVATED HOME, NESTLED ON A VERY QUIET STREET IN THE NORTH END. PERFECT FOR FIRST TIME BUYERS AND FAMILIES. CLOSE TO ALL AMENITIES, GREAT SCHOOLS, THE WAYNE GRETZKY SPORTS CENTRE, 403 HIGHWAY, SHOPPING, GOLF, TRAILS AND MORE! LUXURY VINYL PLANK FLOORS THROUGHOUT, NEUTRAL COLOURS, A NEW KITCHEN, UPDATED FULL BATHROOM, 3 GOOD SIZED BEDROOMS, AND A FULLY FINISHED BASEMENT MAKE UP THE PERFECT SPACE TO CALL THIS PLACE YOUR NEW HOUSE. VERY LARGE DRIVEWAY AND DETACHED GARAGE ARE GREAT FOR THE HOBBYIST, OR FAMILY WITH TEENAGED KIDS. FULLY FENCED YARD WITH NO REAR NEIGHBOURS, WELCOMING FOYER, REAR MUDROOM. MAKE THIS HOUSE A HOME AND ENJOY THE BENEFIT OF JUST MOVING IN WITH NOTHING TO DO BUT PUTTING YOUR FURNITURE DOWN. (id:62616)
5 Chant Crescent
Markham, Ontario
Steps to Top Ranking William Berczy Public School (with Gifted Program). *** Set on a Generous 60.5 ft x 125.4 ft Lot, With No Sidewalk, Extra-Long Driveway. *** This Detached Home Offers 3 Bedrooms on the Main Level and 2 Additional Bedrooms in the Walk-Up Basement. *** Top School Zone from Elementary to High School, Including William Berczy Public School (with Gifted Program), Unionville High School, and Within the Boundary of St. Augustine Catholic High School. Pierre Elliott Trudeau High School (French Immersion). *** Walk-Up Basement with Separate Entrance to Large Recreation Rooms + Two Additional Bedrooms. Excellent Potential Rental Income. *** Enjoy Views of the Private Backyard. *** Close to Too Good Pond, Unionville Main Street Library, Art Gallery, Shops, Restaurants, and Parks. (id:62616)
130 - 25 Brimwood Boulevard
Toronto, Ontario
Look No Further! Beautiful townhouse in the most desirable and quiet location of north Agincourt. 2031 Sq Feet including basement. The property features 3 large bedrooms upstairs with a full Updated washroom. Beautiful kitchen with backsplsh, quartz countertops and Ss appliances. Hardwood floor in the main and upstairs, laminate floor in basement. Finished basement for kids entertainment leading walkout to the parking lot. Living room walkout to backyard which is backing to the beautiful Brimly wood park, please refer to drone video. Ideal for nature lovers and great community to raise children. Close to school, parks, main roads, bus stop and amenities. Ready to move in (id:62616)
30 Wicks Drive
Ajax, Ontario
Welcome to 30 Wicks Drive! A spacious and sun-filled 5 Bedroom 4 Bathroom home nestled on a quiet, private corner lot in one of Ajaxs most desirable family neighbourhoods. This beautifully maintained two-storey residence offers an open-concept floor plan with large principal rooms, perfect for everyday living and entertaining. Enjoy the bright and airy main floor featuring pot lights, a generous family room, a beautiful bay window, and convenient main floor laundry. The modern kitchen is equipped with a gas stove and a double-door fridge, making it a dream for home cooks and families alike. Upstairs boasts three well-appointed bedrooms, including a spacious primary retreat with pot lights and a large walk-in closet. The finished basement extends the living space with two additional bedrooms, cold storage, under-stair storage, and a bonus workspace - ideal for working from home. Step outside to a huge backyard deck, perfect for summer entertaining, with plenty of green space and room for a future pool. A large storage shed adds functionality, and the fully fenced yard is perfect for kids, pets, and outdoor enjoyment. The front lawn is home to a beautiful, mature pear tree - a charming feature that adds both character and shade. Ideally located steps from the community mailbox, transit, and top-rated public schools. Just a short walk to Lifetime Fitness - a luxury athletic club offering a state-of-the-art gym, indoor/outdoor pools, basketball courts, pickleball, spa facilities, saunas, restaurants, and more. Also conveniently close to Walmart, Home Depot, and other everyday amenities. Quick access to the 401 and Kingston Road makes commuting easy. Recent updates include a new washer & dryer (2024) and a new water heater (2025). This is the bright, functional family home you've been waiting for. Don't miss it! (id:62616)
59 Vanbrugh Avenue
Toronto, Ontario
Prime Cliffside Location. Welcome to 59 Vanbrugh Avenue, a solid and spacious 4-bedroom, 3-bath detached backsplit nestled in the heart of the Cliffside community. Built in 1984 and meticulously maintained by its original owners, it is now seeking a new family to call home. This 1797 sq ft home offers a rare blend of original charm and thoughtful updates. Step inside to discover original hardwood and parkette flooring, newly updated bathrooms, and kitchen. The upper level features three well-sized bedrooms and a full bathroom, while the main floor bedroom and second full bath provide flexibility for multi-generational living or a convenient home office. The lower level features a separate kitchen and bathroom, ideal for an in-law suite, rental potential, or extended family use. Outside, enjoy a peaceful, family-friendly neighborhood just steps to Sandown Park, Scarborough Heights Park, and the scenic Scarborough Bluffs. Located within the Cliffside Public School and R.H. King Academy school zones. Convenient transit access to both Warden and Victoria Park TTC stations and the Scarborough GO (5-minute walk). (id:62616)
225-227 James Street N
Hamilton, Ontario
Busy location convenience store with incredible incomes! Spacious inside, Bitcoin machine, ice cream freezer, , OLG, debit machine, and the walking in coolers inside. The tenant will pay the rent $2800 monthly , utilities and their own insurance. It's ready for you to success your goals. (id:62616)
605 - 17 Barberry Place
Toronto, Ontario
STUNNING & LUXURY Empire at NY Towers By Daniels Corporation, Located By Bayview Village! This Well-Maintained 1+1 With Ample Natural Lighting & Two Baths! 733 Sqft (MPAC) Plus A Private Balcony (100 SQFT). Den Comes With French Doors Can Be Used As Second Bedroom. Unobstructed Sunrise East Facing Views Through A Glass Partitioned Balcony, Ideal For Reducing Dust And Noise, Gaining an Extra 80 Sqft Enclosed Personal Space Not Costing More in Condo Fees. Amenities Include a Gym/Exercise Room, Pool, Virtual Golf, Party Room, Guest Suites, Meeting Room, Sauna & Concierge. Steps To Fantastic Stores & Restaurants At Luxury Bayview Village Shopping Centre. Bayview Subway Station is Also A Block Away For Convenient Access To TTC. Minutes To Highway 401 For Easy Trips Throughout Toronto. If You Are Seeking A North York Condo With Contemporary Style & A Desirable Location, This Unit Is Right For You! (id:62616)
401 - 96 St Patrick Street
Toronto, Ontario
This fabulous location features a bright and spacious 1-bedroom plus den layout, offering approximately 700 sq ft of living space. The den, complete with a door and window, can easily serve as a second bedroom and includes a walk-out to a private balcony. Enjoy stunning floor-to-ceiling windows that flood the space with natural light, while laminated flooring enhances the foyer, living/dining areas, and kitchen. The kitchen boasts a sleek granite countertop, breakfast bar, and stainless steel appliances, perfect for culinary enthusiasts. With 24-hour concierge service and access to fantastic facilities, this property is just steps away from OCAD University, a subway Stn, a hospital, Chinatown, and the vibrant Entertainment District. (id:62616)
903 - 203 College Street
Toronto, Ontario
Welcome to Theory Condos Where Convenience Meets Lifestyle! Located on the North Campus of U of T, this bright and spacious 1+Den unit offers an exceptional opportunity for end-users and investors alike. West-facing with abundant natural light, the open-concept layout features laminate flooring throughout, a modern kitchen with stainless steel appliances, quartz countertops, and a versatile centre island perfect for cooking or entertaining. The den features a sliding door, making it ideal as a second bedroom or private home office. Unbeatable downtown location: steps to the subway, hospitals, Queen's Park, Chinatown, Eaton Centre, restaurants, and more! Plus, the 506 Streetcar stops right at your door and Starbucks is just downstairs. Extras: Free high-speed WiFi included! Don't miss your chance to own in one of Toronto's most connected and desirable locations. (id:62616)
809 - 1 Yorkville Avenue
Toronto, Ontario
Live A Truly Luxurious Lifestyle At The Prestigious Residences Of Number One Yorkville, Quality Built By Plazacorp. Absolutely Stunning & Refined 2 Bedroom Plus Den (Or 3 Bedroom) Executive Rental Upgraded Well Above Standard! Spacious 1200 Sq Ft Interior + Private Balcony! Elegant & Modern Interior Appointments With Plank Wood Floors & Smooth Ceilings Throughout, Italian Inspired Kitchen & Modern Bathrooms + Bonus Custom Laundry/Utility Sink. Gorgeous European Inspired Kitchen With Integrated Wolf Appliances. Enjoy Resort Style Amenities Plus Exquisite Shops, Restaurants, Cafes & Shops In Yorkville & Nearby Summerhill Plus Yonge & Bloor Just Steps Away. Fantastic Address In A Highly Sought After Neighborhood! Shows A+! (id:62616)
220 - 7 Kenaston Gardens E
Toronto, Ontario
Are You Looking For LOCATION / SUBWAY / MALL / AMINITIES / HIGHWAY Everything @ One Place? Your Search Ends Here 7 KENASTON GDNS ADDRESS SPEAKS EVERYTHING. Gorgeous Boutique Building With Commercial On Main Floor & Steps Out You Will Find Everything. This Stylish 1 Bed + Den Open Concept 580 SQFT + 45 SQFT Balcony Gives You Full Life Entertainment In The Well-Managed & Welcoming Lotus Condominium. Just Steps Away From Bayview Village Mall / TTC Subway Station With TTC Bus Stop Also @ Door Step, & Easy Access To Hwy 401, This Condo Comes With Under Group Parking With Storage Space. What Are You Waiting For (id:62616)
1024 - 111 St Clair Avenue W
Toronto, Ontario
This Spacious 1-Bedroom Plus Den Suite Offers Nearly 700 sq. ft. of Stylish Living Space, Highlighted by Soaring 10-ft Ceilings, Large windows, And An Abundance of Natural Light with Unobstructed Views. Included with The Unit Are One Parking Spot And A Storage Locker for Your Convenience. Enjoy The Ultimate in Urban Living with Longo's, Starbucks, and LCBO Located Right on The Ground Floor, Plus A Wide Array of Restaurants, Cafes, And Shops Just Steps Away. Public Transit, Top-Rated Schools, Parks, And Entertainment Venues Are All within Walking Distance. Residents Enjoy Access to A Full Suite of Premium Amenities, Including An Indoor Pool, Gym, Squash/basketball Court, Hot Tub, Sauna, BBQ Area, And more. (id:62616)
46 Oriole Crescent
Grimsby, Ontario
NEWLY RENOVATED 3-BEDROOM, 1 BATH FAMILY HOME LOCATED IN A QUIET CRESCENT,BESIDES A PARK, NEAR THE MAIN HIGHWAY FOR EASY TRAVELLING, SHOPPING AND SCHOOLS.UPDATES INCLUDE SOME NEW WINDOWS.LARGE PATIO AND INGROUND POOL.FAMILY ROOM IN BASEMENT WITH GAS FIREPLACE. (id:62616)
29 Kingfisher Drive
Hamilton, Ontario
Presenting a rare opportunity to reside in an exclusive, premier mountain location in Hamilton. This executive semi-detached home, exudes luxury and quality. Just steps away from Limeridge Mall, this small enclave offers unparalleled convenience and prestige. This stunning 1,788 sq. ft. three-bedroom home features 9ft ceilings and exquisite upgrade package valued at $10,500 showcasing top-tier craftmanship. Don't miss your chance to secure this exceptional residence! (id:62616)
6 Credit Street
Halton Hills, Ontario
Discover this stunning custom-built 2-story home (2019) offerring 2,680 sq. ft. of beautifully designed living space in the highly sought-after Hamlet of Glen Williams, Georgetown. Featuring an open-concept layout, the main floor boasts 9 ft ceilings, hardwood flooring, a gas fireplace, pot lights, and a powder room with superior upgrades. The custom kitchen is equipped with porcelain countertops, a large island, built-ins and stainless steel applications, making it both functional and stylish. A walkout leads to a finished deck and stoned patio, perfect for outdoor entertaining. The second floor features four spacious bedrooms, each with built-in organizers and blackout blinds, along with a convenient second-floor laundry room, a luxurious 5-peice ensuite in the primary suite, and an additional 3-peice bath. Nestled in a prime location, this home offers both elegance and modern convenience. Dont miss this incredible opportunity. (id:62616)
2407 Woodward Avenue Unit# 2
Burlington, Ontario
Executive townhome with a private elevator. This private complex has only 24 unit, enjoy the benefits of condo living with a detached home feel. New engineered hardwood in the LR and DR. Neutral colours throughout. Classic design with crown moulding, wainscotting, spiral staircase, custom cabinetry in the kitchen,finished laundry room and an oversized garage that will fit 2.5 cars. Features abrand new furnace, oversized bedrooms with each having their own washrooms. Quiet area, close to schools, public transit, walking distance to amenities and downtown. (id:62616)
26 Auditorium Circle
Grimsby, Ontario
(NEW FLOORING 2ND LEVEL) Welcome to 26 Auditorium Circle – A Rare Gem Find in Historic Grimsby Beach! Don’t miss your chance to own one of the iconic Painted Ladies in this sought-after neighborhood! This is one of the largest properties of these historic homes, offering 1452 sq ft of living space waiting for its final love and touches and the pièce de résistance, a massive 80 x 35 ft lot. Inside, you'll find an open-concept main floor with a spacious living room, dining room, sunroom, and kitchen – all larger than typical homes in the area. Step outside to your incredible porch and gazebo, overlooking Auditorium Circle, where the area’s rich history began, a fan favourite for relaxing while experiencing the excitement seen by the areas visitors. Upstairs offers three generous bedrooms and a full 4-piece bathroom. The basement is a rare bonus in this neighborhood, with a second bathroom and plenty of space to finish as you like – plus a rare walkout for easy access. Bonus parking, up to 5 cars on the property! Just steps from the lake, the beach, parks, and the QEW, this home offers the perfect combination of space, charm, history and location. Come by to experience the famed Painted Ladies of Grimsby Beach, surely such a rare and wonderful opportunity. (id:62616)
318 Concession 3 Road
Niagara-On-The-Lake, Ontario
LIKE NEW, PREMIUM UPGRADES, PREMIUM LOT! Situated in the serene community of St. David’s, just minutes from picturesque downtown Niagara-on-the-Lake, this stunning all-brick home offers the perfect blend of luxury, comfort, and convenience. Set on a premium lot with premium upgrades fronting onto scenic vineyards, it provides a peaceful, country-like feel while being close to top wineries, trails, & restaurants. This home has been rarely lived in (like new!). Inside, the gourmet kitchen is a true showpiece, featuring updated cabinetry and an open-concept design that flows seamlessly into the spacious great room—perfect for entertaining. Updated hard surface floors throughout both levels. Upstairs, the primary suite offers a private retreat with a luxurious ensuite, complete with double sinks, a separate shower, and a relaxing soaker tub. Two additional generously sized bedrooms overlook the vineyards along with an updated 4 pc bathroom, featuring modern tile and a new vanity. A convenient second-floor laundry room adds to the home’s thoughtful layout. With many upgrades, including contemporary finishes and strip lighting in all bathrooms and powder rooms, this meticulously maintained home is truly move-in ready. Experience the best of wine country living with golf courses, wineries, and everyday amenities just minutes away! (id:62616)
211 Rushdale Drive
Hamilton, Ontario
Welcome to 211 Rushdale Drive—an inviting 4-bed, 4-bath family home in Hamilton Mountain’s desirable Rushdale neighbourhood. This spacious 2-storey offers nearly 3,000 sq ft of living space, including a partially finished basement—ideal for growing or multigenerational families. The main floor features formal living and dining rooms, a cozy family room with wood-burning fireplace, and an eat-in kitchen with backyard access. Upstairs includes a primary suite with walk-in closet and ensuite, plus two more bedrooms and a full bath. The basement adds incredible potential for along with ample storage. Enjoy a double garage, 4-car driveway, main-floor laundry, and updates like a newer shingles on roof and furnace (2020). Walk to top-rated schools, parks, and enjoy quick access to shopping and highways. A well-maintained, move-in ready home with room to make it your own! (id:62616)
4391 Lakeshore Road
Burlington, Ontario
Discover your dream home in the highly sought-after Shore Acres community of Burlington. Offering 4+1 bedrooms and 4 bathrooms, this home boasts 2,375 square feet of above-ground living space, complemented by a fully finished basement. Situated on a rare, oversized 80’ x 200’ lot, there’s plenty of space for family, friends, and entertaining. The home features a large 2-car garage with an expansive driveway, providing ample parking. Step outside to a true entertainer’s paradise, where you’ll find an in-ground pool, a poured concrete patio, and a brand-new deck, all surrounded by beautiful landscaping. Just steps from the lake, this home offers both tranquility and easy access to Burlington’s many amenities. Recently updated throughout, this property offers modern living in one of the area’s most desirable neighborhoods. Don’t miss your chance to make this exceptional property your own! (id:62616)
21 Paisley Avenue S
Hamilton, Ontario
INCREDIBLE INCOME POTENTIAL… Whether you're searching for a family home, an investment property, or both, 21 Paisley Avenue South in Hamilton offers endless possibilities in one of Hamilton's most desirable neighbourhoods. This 2.5-storey home is a rare gem offering the perfect blend of charm, space, and opportunity. Boasting 5+1 bedrooms and 2 bathrooms, this fully finished property is ideal for families, investors, or those looking to combine comfortable living with exceptional income potential. Nestled in a prime location close to McMaster University, this home is a dream for students, professionals, and families alike. Its proximity to local amenities, shops, restaurants, parks, public transit, and the vibrant Westdale Village makes it a highly sought-after property. With five main bedrooms and an additional bonus room, there's ample space for living, working, and hosting guests. CLICK ON MULTIMEDIA FOR virtual tour, photos & more. (id:62616)
413 George Street
Dunnville, Ontario
BIGGEST BUNGALOFT AT THIS PRICE! Perfect INLAW/PART or FULL AIRBNB! Masterfully updated 3,035sqft above grade home features 4+1 bedroom & 3 full bathes, every room is big here! North town location is only 30mins away from the QEW or 35mins to Hamilton. Home has a deceiving profile & is much larger than it appears. Home opens to bright Living Room to Kitchen concept dotted with pot lights mostly through out. Redesigned kitchen supports window facing wet island with quartz counter tops, power & handy hot water on demand tap for instant tea temperature water. Kitchen has other many conveniences with cabinet pull outs, stylish hood & pantry just a couple steps away in the mudroom. Separate Dining Room has a wall of tall windows facing the yard with patio doors to deck for BBQ to plate. The North Wing of the house sports a front office with French doors to the Living Room, 2 closets & a 2nd door that can take a client discretely to a stylish bathroom. Continue down that hall to 2 generous secondary bedrooms with mood light controls & finally ending in a Primary Bedroom escape with vaulted ceiling, French door to the yard for future Hot Tub, glorious private ensuite & immense walk in closet with customizable closet cabinet features. The home has 5 entrances with garage to mudroom at the pantry & just off of that an impressive lavishly loaded laundry room. That's 2,220sqft of main level luxury living. Bonus 815sqft of finished loft space! Your basement in the sky is perfect for a teenager, hobby area, guest or inlaw. Features a great Rec Room area with a study nook at the end that isperfect for a desk/reading area, double closet bedroom & full beautifully finished bathroom to top it off!. Everything has been updated or redone; Electrical/plumbing/heating/cooling 2024, shingles 2021, windows are replaced, kitchen, doors, etc. Easy walk to schools, ball park, pool, licensed restaurant, stores & the Grand River. Town has modern arena, hospital & close to the Lake! (id:62616)
377 Glancaster Road Unit# 20
Ancaster, Ontario
Welcome to Unit 20 at 377 Glancaster Road, an Incredibly built townhome in Stunning Ancaster, less than 10 years old! This townhome is located just minutes away from everything you need including restaurants, shopping and entertainment, including Meadowlands Shopping Centres! Offering a spacious layout this 3 Bedroom, 4 Bathroom home has beautiful Hardwood, Tile and Vinyl throughout the home, and is completely carpet-free; the home also features stunning California Shutters throughout. With a phenomenal Walk-out Balcony, this Open Concept Main floor is sure to delight! The upper floor features a Massive Primary Bedroom, with a walk-in closet and a Fantastic 3-piece Ensuite Bathroom; the rest of the second level is finished with 2 other beautiful bedrooms and a Large 4-Piece bathroom! The basement has been recently finished with Vinyl Flooring and includes a Gorgeous 2-piece Bathroom. This home is absolutely perfect, and ready and waiting for you! All RSA (id:62616)
2055 Walkers Line Unit# 240
Burlington, Ontario
Wow! Gorgeous open concept stacked townhome nestled in highly sought-after Millcroft community! This renovated 2-bedroom residence offers fresh neutral decor. Open-concept living space with stylish luxury flooring, an airy layout with elegant finishes that create a warm and inviting setting. This beautifully updated home is perfect for first-time buyers, downsizers or investors! The home offers an expansive open living area. The Eat-In kitchen boasts brand new countertops, backsplash, stainless steel appliances, ample cabinet space, and the breakfast area bathed in natural light, making family meals and gatherings a joy! The second floor, featuring a huge primary bedroom, two walk-in Closets, a skylight and a Walk-Out to Juliette balcony providing a tranquil retreat for morning coffee. The upper level also features a generously sized second bedroom and an updated 4-piece bathroom, along with convenient second-floor laundry. The property includes a garage & driveway just a few steps away with extra-large storage. Ideally located, this property offers unparalleled convenience with easy access to top-rated schools, shopping, public transit, and major highways. This gem of a home could be yours if you act soon! (id:62616)
3201 Centennial Drive
Burlington, Ontario
Pride of ownership is evident in this meticulously maintained 3 bedroom backsplit home. Situated in a family friendly neighbourhood within walking distance to schools, shops and transportation. Several updates in this home including: flooring, kitchen, windows, California shutters, and HVAC. Hardwood flooring on upper 2 levels and laminate in the lower level. The finished lower level is complete with 2 pc bath, laundry, bar area and electric fireplace. The side exit from the kitchen leads to a private yard with stamped concrete patio and built-in awning. Nicely landscaped front and backyard, garden shed included. (id:62616)
115 Shoreview Place Unit# 9
Stoney Creek, Ontario
Welcome to coastal-inspired living in beautiful Stoney Creek! Nestled in a quiet, upscale lakefront community, this stunning 4 bedroom 3 storey townhome offers the perfect blend of modern style and natural tranquility. Featuring 9-ft ceilings, sleek finishes, and an open-concept layout, this bright and airy home includes a private walk-out patio—ideal for morning coffee or evening relaxation. The kitchen boasts stainless steel appliances, quartz countertops, and a spacious island open to Great Room with walk out to 2nd patio with view of lake, perfect for entertaining. Easy highway access and just steps to the waterfront trail and beach, this is lakeside living at its finest. Ideal for first-time buyers, downsizers, or investors—don’t miss this opportunity! (id:62616)
2024 Markle Drive
Oakville, Ontario
Discover this beautiful 4-bedroom, 2.5-bathroom home, nestled in the highly sought-after River Oaks neighbourhood. From the moment you arrive, you’ll be impressed by its excellent curb appeal and meticulously maintained landscaping. Inside, hardwood floors flow seamlessly throughout, connecting the main living area with its cozy gas fireplace to a spacious kitchen that’s perfect for family gatherings and entertaining guests. Step out into your tranquil backyard, a true outdoor oasis, featuring two convenient patio doors and an outdoor gas line for effortless summer BBQs and gatherings. Upstairs, retreat to the generously sized bedrooms and beautifully renovated bathrooms that add a touch of luxury to your daily routine, complete with heated towel bars for ultimate comfort. This home offers the perfect blend of comfort, style, and location, surrounded by parks and just a short distance from the prestigious Glen Abbey Golf Club. Don’t miss your chance to call this River Oaks gem your home! (id:62616)
183 Sunnyridge Road
Ancaster, Ontario
Come see me now! Set on a picturesque half-acre in rural Ancaster, this thoughtfully updated side-split provides rare versatility and peaceful living just minutes from city conveniences. Bright and welcoming, the home features large windows, 3 bedrooms, 3 full bathrooms (+ a 4th - 3 pce. in the Accessory bldg), and flexible spaces perfect for families or multigenerational living.The lower-level family room is bright and spacious, with above-grade windows and room to relax or entertain. The bright kitchen with dinette area walks out to a landscaped backyard oasis—complete with gazebo, outdoor lighting, concrete patios, low-maintenance artificial turf, and direct access to a standout feature: the fully winterized, 828 sq ft city-approved Accessory Building. The Accessory building, new in 2022, has its own HVAC, new septic, a stylish 3-piece bathroom, and three finished rooms—ideal for a home office, studio, or private business setup. 2 sections of the backyard are fully fenced and rear section offers a large shed and plenty of space to garden, play, or unwind in nature. Recent updates include 2024 furnace, & A/C, water treatment systems, 2 owned on-demand hot water tanks, flooring, decor, bathrooms, doors, trims etc. The school bus routes are almost at your door, steps to the Rail Trail and local parks, and just a 10-minute drive to Ancaster's shopping, parks, an easy drive to the downtown Village and big box stores. Easy access to transit & Hwy 403. Experience the best of both worlds close to everything, yet a world away, where every day feels like a retreat! (id:62616)
85 Royalvista Drive
Hamilton, Ontario
Welcome to this beautiful freehold townhouse nestled in the sought-after Templemead area of Hamilton Mountain. This home features a modern layout perfect for today's lifestyle and is completely finished, ready for you to move in immediately. Upon entering, you'll find a spacious foyer that leads into a carpet-free environment throughout the main and upper levels. The design includes a convenient powder room and direct garage access. If you enjoy cooking, you'll love the kitchen equipped with updated stainless steel appliances (2021), ample cupboard space, and generous counter space. The dining area, illuminated by a charming bow window, seamlessly connects to a cozy living room that boasts a warm gas fireplace and doors leading to a tranquil backyard retreat. The impressive master bedroom acts as a personal sanctuary, featuring a walk-in closet and a stylish ensuite with a luxurious soaker tub and a separate shower. Additionally, there are two more roomy bedrooms that share a chic 4-piece bathroom, with one offering ensuite access. The basement has been creatively transformed into a multifunctional area, complete with a finished recreation space and plenty of storage. This well-cared-for home, with new roof shingles installed in 2023, is ideally situated within walking distance to parks, schools, public transport, and local shops, and is just a short drive from the Link for easy commuting. With two parking spaces plus the garage, this townhouse presents a fantastic opportunity for anyone looking to create a distinguished home. (id:62616)
31 Kingfisher Drive
Hamilton, Ontario
The Model Home. Presenting a rare opportunity to reside in an exclusive, premier mountain location in Hamilton. This brand new executive semi-detached home, meticulously constructed by Award winning builder, Spallacci Homes, exudes luxury and quality. Just steps away from Limeridge Mall, this small enclave offers unparalleled convenience and prestige. This stunning 1,777 sq. ft. three-bedroom, 2.5-bathroom home features 9ft ceilings and exquisite upgrades. This home is the Builders own model home and is simply perfect. The incredible upgrades showcase the top-tier craftmanship and materials that Spallacci Homes is renowned for. Flexible closing available. All offers are to be submitted on the builder's forms. Don't miss your chance to secure this exceptional residence! (id:62616)
3152 Goodyear Road
Burlington, Ontario
Welcome to this stunning 3060 sqft home located in the highly desirable Alton Village community. Step inside to discover a spacious main floor featuring soaring ceilings, gleaming hardwood floors, and a chef-inspired kitchen with a massive island, quartz countertops, and high-end stainless steel appliances. The open-concept great room is flooded with natural light from expansive windows. Convenience is key with thelaundry room located on the second floor, easily accessible to all bedrooms. Upstairs, you'll find four generously sized bedrooms, perfect forfamily living. The primary bedroom features a luxurious 5 piece ensuite, and walk-in closet. The third-floor loft offers endless possibilitiesidealfor an office, playroom, or extra living space. The basement remains unfinished, offering plenty of potential to customize. Ideally located near schools, parks, public transit, and major highways. Book a showing today! (id:62616)
2101 Meadowbrook Road Unit# D
Burlington, Ontario
This stunning three bedroom townhouse, nestled in the highly sought-after Mountainside neighbourhood of Burlington, presents an exceptional opportunity for first-time homebuyers or young families to reside in a fantastic area. Meticulously maintained, this residence boasts two spacious bedrooms upstairs accompanied by a 4-piece bathroom, and a generously sized bedroom in the basement complemented by a 3-piece bathroom. The main floor features an updated living room floor and kitchen as well as pot lights throughout. Conveniently located in close proximity to parks, schools, shopping, restaurants, and minutes from the QEW, this property is a rare find. Book a private tour at your earliest convenience to avoid missing this exceptional opportunity. (id:62616)
55 Cleghorn Drive
Binbrook, Ontario
WELCOME to this Charming 3-bedroom, 1.5-bath home nestled in the heart of beautiful Binbrook. Situated on a 30x86 ft lot, this well-maintained property has a thoughtful layout perfect for families or first-time buyers. The main floor features stylish light colored vinyl flooring throughout, a bright and airy living room, and a cozy family room—ideal for both relaxing and entertaining. The kitchen is a standout with stainless steel appliances, great lighting, and ample workspace. Upstairs, you’ll find three spacious bedrooms with plush carpet, a full bathroom, and generous closet space. The finished basement adds functionality with a convenient powder room and laundry setup. Outdoors, the concrete driveway fits up to three cars and extends along the side of the house into the backyard. A true haven for outdoor lovers, the backyard includes a covered gym area under a durable metal patio roof, allowing for workouts even in the rain. This is a home that combines comfort, style, and practicality in one of Binbrook’s most desirable neighborhoods. Brand new FRIDGE AND WASHER 2025. (id:62616)
112 Sulphur Springs Road
Ancaster, Ontario
PRESTIGIOUS LOCATION! This home is located just a 5 minute walk to quaint downtown Ancaster where there are shops, restaurants, theatre, many services, weekly farmers market & best of all an ice cream parlour!! In the home discover the perfect blend of space, versatility & potential in this unique property! This is first & foremost an amazing family home perfect to raise a family with a huge yard for summer fun in the saltwater pool, hot tub (2010) with a fully fenced mature yard with tons of grassy area, fire pit & outdoor deck & patio. Zoned for duplex use, it offers an ideal layout for multi-generational living with a gas hook-up available for a second kitchen in the garage. The main floor features a bright and sunny L-shaped living & dining area with walkout access to your private outdoor paradise. The spacious kitchen, updated in 2008, includes granite countertops, breakfast bar, stainless steel appliances & a convenient desk area. The primary bedroom & 3-piece bathroom complete the main floor, while upstairs boasts 3 additional bedrooms, including one with ensuite privilege to a beautifully updated 4-piece bathroom (2018). The fully finished basement provides even more living space featuring a generous recreation room with large above-grade windows, a 3-piece bathroom with radiant heated floors (2008), a laundry area & direct garage access. Additional highlights include a 5-car driveway, oversized 2-car garage and recent updates: Shingles (2020), furnace (2019), all vinyl windows (2018) and A/C (2005). Bonus: Amazing lot size (100.21 ft at back) with lots of possibilities including access from Mansfield Dr. Many permitted uses within the R2 zoning. Don’t miss this rare opportunity! (id:62616)
112 Sulphur Springs Road
Ancaster, Ontario
PRESTIGIOUS LOCATION! This home is located just a 5 minute walk to quaint downtown Ancaster where there are shops, restaurants, theatre, many services, weekly farmers market & best of all an ice cream parlour!! In the home discover the perfect blend of space, versatility & potential in this unique property! This is first & foremost an amazing family home perfect to raise a family with a huge yard for summer fun in the saltwater pool, hot tub (2010) with a fully fenced mature yard with tons of grassy area, fire pit & outdoor deck & patio. Zoned for duplex use, it offers an ideal layout for multi-generational living with a gas hook-up available for a second kitchen in the garage. The main floor features a bright and sunny L-shaped living & dining area with walkout access to your private outdoor paradise. The spacious kitchen, updated in 2008, includes granite countertops, breakfast bar, stainless steel appliances & a convenient desk area. The primary bedroom & 3-piece bathroom complete the main floor, while upstairs boasts 3 additional bedrooms, including one with ensuite privilege to a beautifully updated 4-piece bathroom (2018). The fully finished basement provides even more living space featuring a generous recreation room with large above-grade windows, a 3-piece bathroom with radiant heated floors (2008), a laundry area & direct garage access. Additional highlights include a 5-car driveway, oversized 2-car garage and recent updates: Shingles (2020), furnace (2019), all vinyl windows (2018) and A/C (2005). Bonus: Amazing lot size (100.21 ft at back) with lots of possibilities including access from Mansfield Dr. Many permitted uses within the R2 zoning. Don’t miss this rare opportunity! (id:62616)
902 North Shore Boulevard W
Burlington, Ontario
An incredible opportunity in prime Aldershot area! This charming mid-century (1957) bungalow sits on a spacious 72’ x 138’ lot and features 3+2 bedrooms, 3 bathrooms, a walk-up basement, and a double car garage, with parking for 6 additional vehicles in the driveway. Enjoy summer days by the fabulous heated concrete inground pool in a private backyard surrounded by mature evergreens, all located in a quiet, highly sought-after neighbourhood. Additional highlights include a durable 50-year metal roof and a lawn sprinkler system. Whether you're looking to update, renovate, or build new, this property—being sold As Is—presents endless potential in a fantastic location. (id:62616)
17 Windsor Avenue
Fort Erie, Ontario
Looking for a relaxing getaway retreat? Don't want to fight highway traffic but long for the serenity of cottage living all year round? Have we got the perfect solution for you! Welcome to 17 Windsor Avenue, Fort Erie, steps away from Waverley Beach and Lake Erie living at its best! Unwind on the spacious front porch and enjoy your morning coffee surrounded only by the sound of the birds and the smell of the water calling to you. Nothing to do in this completely updated 1922 home but move in and enjoy the beach this summer. From the freshly painted welcoming great room with its neutral palette in which to enjoy time with family and friends to the spacious kitchen with ample counterspace and stainless steel appliances. Strategically placed pot lights, luxury laminate flooring, solid interior doors and 4 baseboard throughout are just some of the tasteful finishes to enjoy. Main floor bathroom with new toilet, vanity, exhaust fan, PEX waterlines and so much more. Mudroom/laundry with access to the backyard oasis. Step outside to the covered hot tub that can be enjoyed in any season. Corner covered deck on which to dine al fresco or enjoy a glass of wine and relax. Cute garden/potting shed for storage. Back inside, the widened staircase takes you upstairs past a large picture window offering lake views to a huge primary bedroom with raised ceiling, ensuite bath with new vanity, toilet and glass shower. Second bedroom enjoys the lovely backyard views. This home has had everything done to make lake living easy and enjoyable. Updated plumbing, wiring, breakers, receptacles. 10 steel beam across centre of house to increase structural integrity. New drywall, updated insulation, A/C (2022) contact listing agent for complete list! Was licensed for short term rental in the past. Great full-time residence or weekend getaway - your choice! Quick closing available! (id:62616)
100 Whitney Avenue
Hamilton, Ontario
Very well maintained 3 bedroom 3 level backsplit only Steps to McMaster Hospital and University. Enjoy the updated eat in kitchen boasting granite countertops, stainless appliances and open concept to the family room. A half level up offers you 3 bedrooms, an updated 4 pc bath and the basement is home to a large family room and a laundry room. This home is completed by a concrete driveway and private backyard with a shed. (id:62616)

