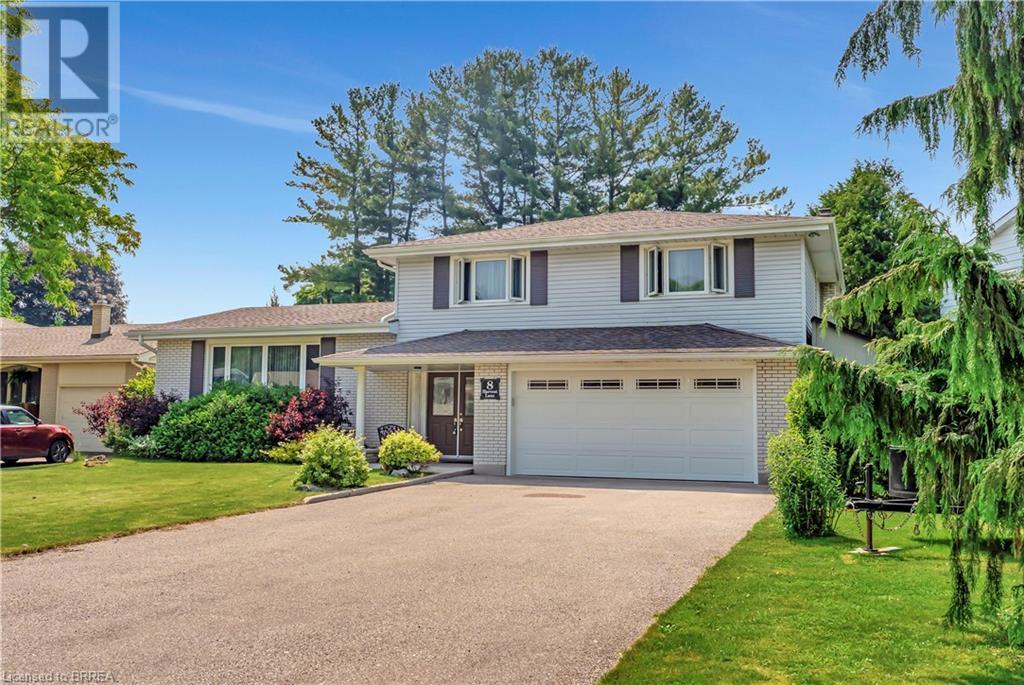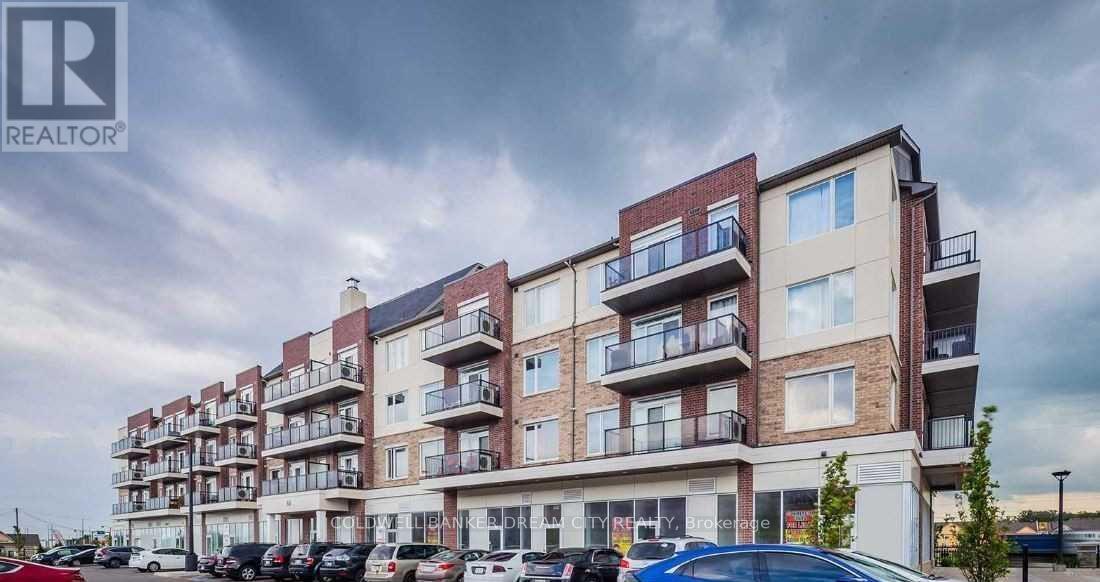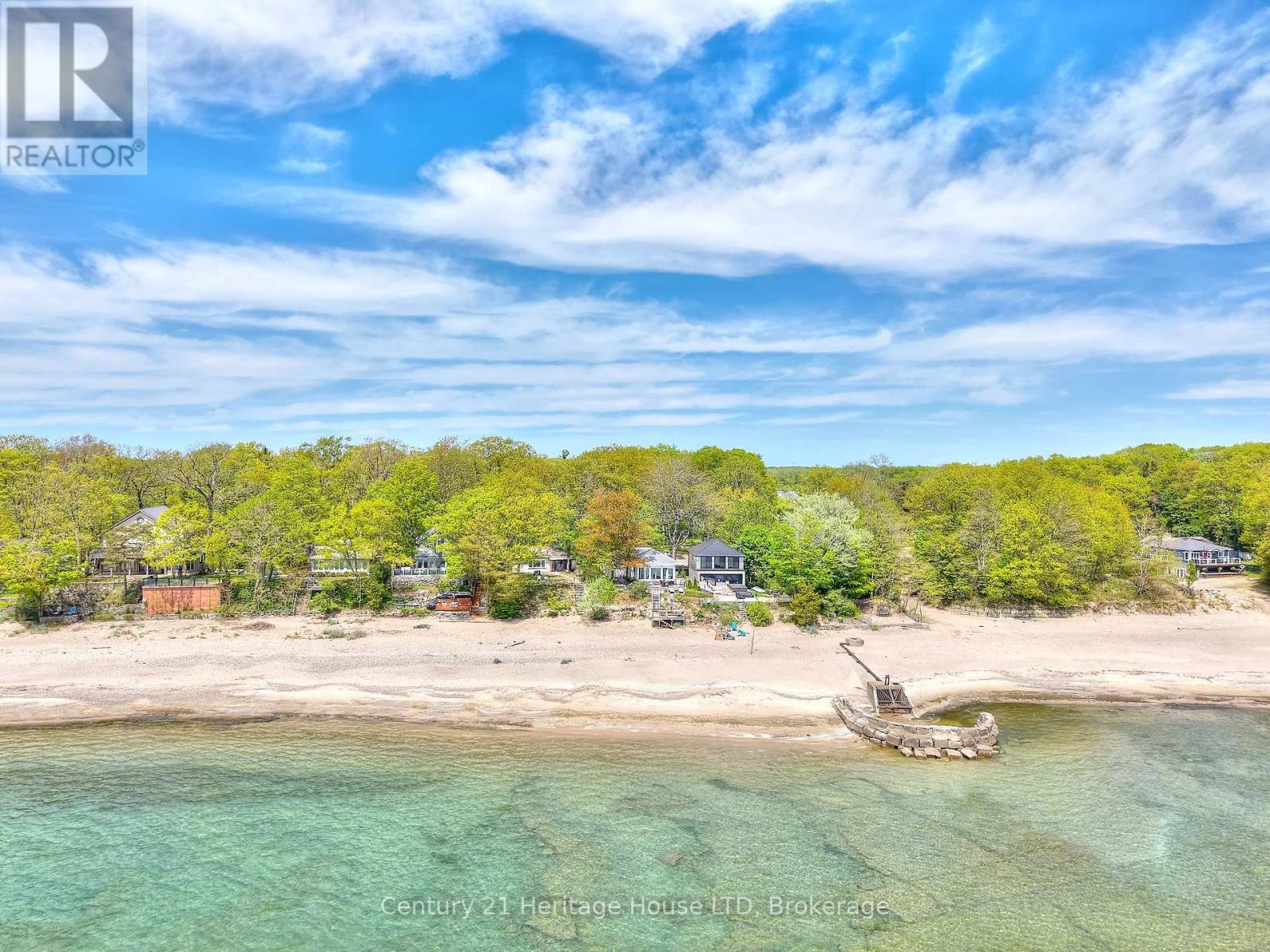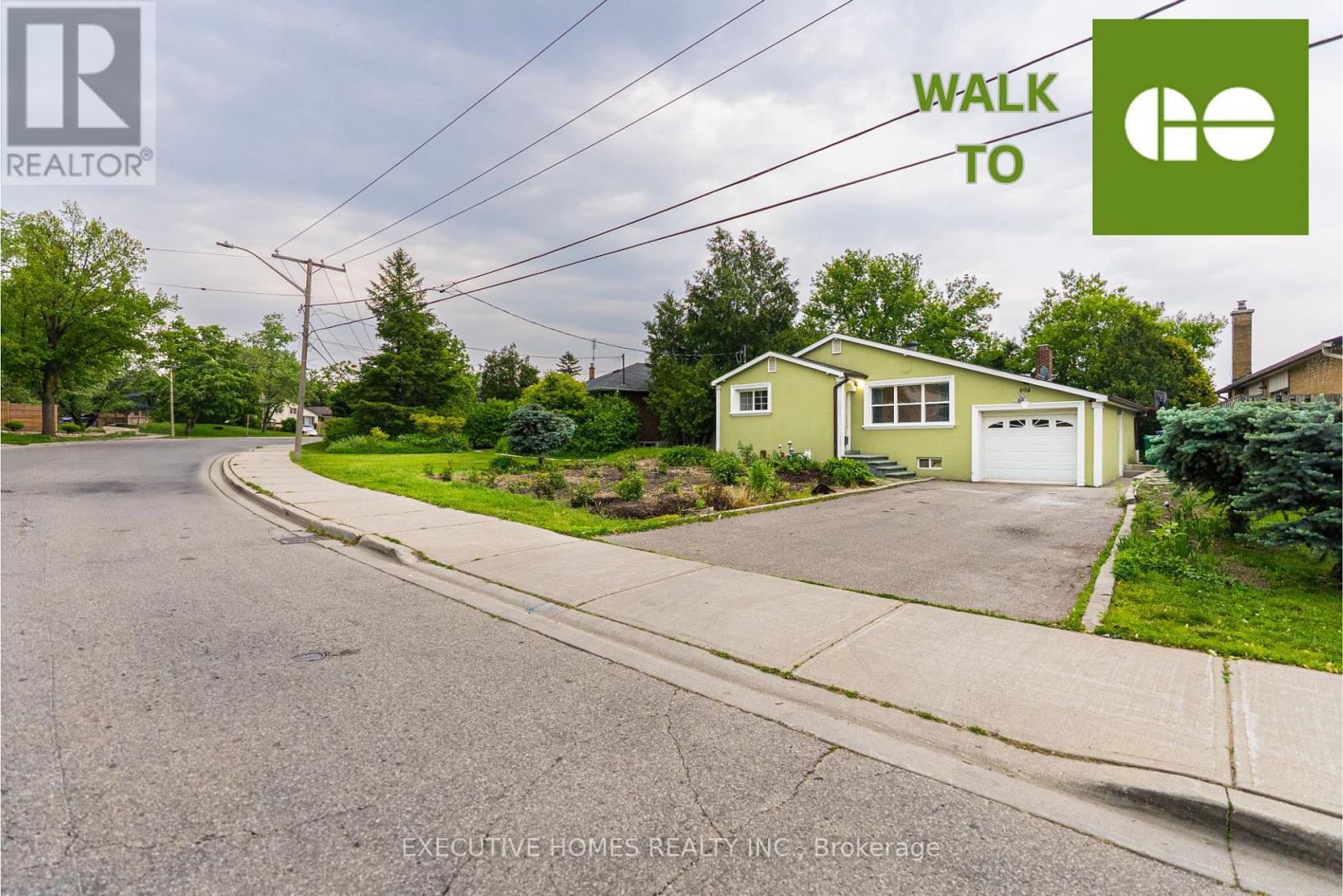22 Culver Lane
Toronto, Ontario
Stunning beautiful one bedroom basement unit, on quite crescent with many upgrades. Laminate flooring throughout except kitchen (Ceramic Floor). Kitchen with stainless steel appliances and walk out to the backyard. Upgraded 3 piece washroom. Entry to the unit through the main entrance. One parking spot on the driveway will be assigned for tenant's use. TTC access, steps away to Scarborough Town Centre/T.T, close to Public and Catholic School. Close to Steels and 10 minutes to 401. Rent $1,650 per month including all utilities. (id:62616)
6 Renwick Road
Clarington, Ontario
Priced to Sell!! Welcome to White Cliff Estates Neighborhood Of Courtice. Great 4 level backsplit family home featuring 3+1 bedrooms, 2+1 baths with hardwood floors throughout LR/DR & upper level bedrooms. Bright Living Room with cozy gas fireplace & open to Dining Room. Eat in Kitchen with large window for natural light & a door to deck/rear garden & a door to the double car garage. Second floor offers 3 good sized bedrooms, a 3pc main bath with 5 pc ensuite bath & walk-in closet in Master Bedroom. The lower level features a spacious Family Room with a gas fireplace & the 4th bedroom plus 2pc bath. There is also an unfinished basement area. The double car garage has inside door to home & driveway parking for 2 cars. Close to parks, schools, restaurants & shopping. (id:62616)
27 Lawlor Avenue
Toronto, Ontario
Sweet Semi Alert! With A 1.5-Car Garage! Off The Lane! Great Place For The Kids To Learn To Ride Bikes. Beach Charm Included! The Front Porch Is Definitely 'Beacher' Approved! And The Back Yard/Garden Is Epic. Let's Cook In The Kitchen - 2019 Reno! Upgrades Include Wolf Gas Stove And Exhaust, Miele Dishwasher, Custom Cabinets, Gorgeous Restored/Powder-Coated Antique Tin Ceiling. 2023 Cedar Fence (Ask Shea About The Custom Photography!) And Treated Deck. 2023 Cedar Lines Front Porch. 2020 Lower-Level Bathroom Reno'd With Custom Cabinets And New Tile. 2020 Second-Floor Century Clawfoot Tub Refinished. 2021 Windows W/ Built-In Blinds. Front And Rear Gardens Dazzle With Perennials. Back Yard Is Home To 70+ Year Old Maple Tree. Artificial Turf Makes It Stunning Year Round. Coveted Street Where Everyone Knows Your Name. Adam Beck, Malvern, Notre Dame, Neil McNeil Schools!! You Are Apart Of Kingston Road Village Yet Minutes To The Boardwalk. (id:62616)
304 - 34 Tubman Avenue
Toronto, Ontario
Bright and spacious 2-bedroom, 2-bathroom suite in the sought-after DuEast Boutique Condominiums. This unit features a functional open-concept layout, modern kitchen and generous living space. Enjoy top-tier amenities including equipped gym, party room, kids play zone and outdoor lounges. Located in a prime downtown location just steps to the TTC, parks, Aquatic Centre, restaurants. (id:62616)
509 - 2000 Bathurst Street
Toronto, Ontario
Welcome to 2000 Bathurst Street, a beautiful new rental building in the desirable Cedarvale-Forest Hill neighbourhood. Condo like living, be the first to lease and live in this fantastic unit. The suite is bright with lots of windows, brand new appliances including a dishwasher, ensuite laundry, central air conditioning, porcelain counter tops, wide planked engineered hardwood floors, high ceilings (approx. 9ft), lovely outside space. Located in one of the city's best school districts. Easy access to TTC (new LRT line), Starbucks, Tim Horton's, many restaurants, Shoppers, Rexall, groceries, parks, belt line trail, etc. All within walking distance. Perfectly located in central Toronto! The building has an onsite superintendent, an additional laundry facility (pay per use) good for larger items, visitors parking and two large bike storage rooms. **EXTRAS** Parking $175/month, Lockers $25/month. Please speak to LA re. Parking and Locker. (id:62616)
408 - 2000 Bathurst Street
Toronto, Ontario
Welcome to 2000 Bathurst Street, a beautiful new rental building in the desirable Cedarvale-Forest Hill neighbourhood. Condo like living, be the first to lease and live in this fantastic unit. The suite is bright with lots of windows, brand new appliances including a dishwasher, ensuite laundry, central air conditioning, porcelain counter tops, wide planked engineered hardwood floors, high ceilings (approx. 9ft), lovely outside space. Located in one of the city's best school districts. Easy access to TTC (new LRT line), Starbucks, Tim Horton's, many restaurants, Shoppers, Rexall, groceries, parks, belt line trail, etc. All within walking distance. Perfectly located in central Toronto! The building has an onsite superintendent, an additional laundry facility (pay per use) good for larger items, visitors parking and two large bike storage rooms. **EXTRAS** Parking $175/month, lockers $25/month. Please speak to LA re: Parking and Locker. (id:62616)
335 Valencia Avenue
Kitchener, Ontario
Welcome to 335 Valencia Ave Kitchener. Located in the mature area of Huron with everything in close proximity including schools, shopping, expressway/highway access and down town. This beautiful, gorgeous town house. Beautifully Finished Top To Bottom, 4- Bedroom, 2.5-Bathroom. Open Concept Main Floor offers Laminate Flooring Including Kitchen and Family room.Plenty Of Cabinetry, Stainless Steel Appliances included. Tons Of Windows Providing Natural Light. Laundry room is located off the garage. Tenants Responsible for Grass Cut, Snow Removal & All Utilities. (id:62616)
607 - 2000 Bathurst Street
Toronto, Ontario
Welcome to 2000 Bathurst Street, a beautiful new rental building in the desirable Cedarvale-Forest Hill neighbourhood. Condo like living, be the first to lease and live in this fantastic unit. The suite is bright with lots of windows, brand new appliances including a dishwasher, ensuite laundry, central air conditioning, porcelain counter tops, wide planked engineered hardwood floors, high ceilings (approx. 9ft), lovely outside space. Located in one of the city's best school districts. Easy access to TTC (new LRT line), Starbucks, Tim Horton's, many restaurants, Shoppers, Rexall, groceries, parks, belt line trail, etc. All within walking distance. Perfectly located in central Toronto! The building has an onsite superintendent, an additional laundry facility (pay per use) good for larger items, visitors parking and two large bike storage rooms. **EXTRAS** Parking $175/m, lockers $25/month,. Please speak to LA re. Parking and Locker. (id:62616)
410 - 2000 Bathurst Street
Toronto, Ontario
Welcome to 2000 Bathurst Street, a beautiful new rental building in the desirable Cedarvale-Forest Hill neighbourhood. Condo like living, be the first to lease and live in this fantastic unit. The suite is bright with lots of windows, brand new appliances including a dishwasher, ensuite laundry, central air conditioning, porcelain counter tops, wide planked engineered hardwood floors, high ceilings (approx. 9ft), lovely outside space. Located in one of the city's best school districts. Easy access to TTC (new LRT line), Starbucks, Tim Horton's, many restaurants, Shoppers, Rexall, groceries, parks, belt line trail, etc. All within walking distance. Perfectly located in central Toronto! The building has an onsite superintendent, an additional laundry facility (pay per use) good for larger items, visitors parking and two large bike storage rooms. **EXTRAS** Parking $175/month, Lockers $25/month. Please speak to LA re. Parking and Locker. (id:62616)
4104 Bianca Forest Drive
Burlington, Ontario
Excellent four level split in the Tansley community. Meticulously maintained with many recent improvements including an updated roof, furnace and AC - 2022, flooring(hardwood and carpet), washer/dryer, kitchen appliances, countertops/sink/faucet, bathroom shower 2024. Unique design with vaulted ceilings and floor to ceiling windows allowing plenty of beautiful natural light. Open space between living and main floor dining room, with an updated kitchen / stainless steel appliances. 3+1 bedrooms and two full bathrooms, a warm inviting family room with gas fireplace in the lower level with the fourth bedroom and full bath. Plenty of storage in the large basement. This home is move in ready and shows perfect. The exterior has lovely landscaped gardens/patios walkways, is fully fenced. stone bordered double driveway. Minutes to all amenities/QEW/GO Station, steps away to parks and trails. (id:62616)
610 - 2000 Bathurst Street
Toronto, Ontario
Welcome to 2000 Bathurst Street, a beautiful new rental building in the desirable Cedarvale-Forest Hill neighbourhood. Condo like living, be the first to lease and live in this fantastic unit. The suite is bright with lots of windows, brand new appliances including a dishwasher, ensuite laundry, central air conditioning, porcelain counter tops, wide planked engineered hardwood floors, high ceilings (approx. 9ft), large terrace overlooking residential homes. Located in one of the city's best school districts. Easy access to TTC (new LRT line), Starbucks, Tim Horton's, many restaurants, Shoppers, Rexall, groceries, parks, belt line trail, etc. All within walking distance. Perfectly located in central Toronto! The building has an onsite superintendent, an additional laundry facility (pay per use) good for larger items, visitors parking and two large bike storage rooms. **EXTRAS** Parking $175/month, Lockers $25/month. Please speak to LA re. Parking and Locker. (id:62616)
4451 Michael Avenue
Lincoln, Ontario
Great 2 bedroom Bungalow Town house with NO condo fees. Close to schools, parks, groceries, easy access to QEW, and close to wineries. Open concept Living/dining and kitchen with Vaulted ceilings, and Newly installed luxury laminate floors. Through the patio doors, there is a nice sized deck, and maintenance free Grass Turf- so no need to cut the grass ever!. The lower level boasts a Huge Rec room, with pot lights, new flooring and fibre internet. Taxes from MPAC (id:62616)
106 Judd Drive
Simcoe, Ontario
Model Home For Sale! Ready for immediate possession. Welcome to 106 Judd Drive! The Beautifully built Model Home by Van El Homes. This 2,628 total finished sq ft bungalow with finished basement offers 4 bedrooms + 3 bathrooms in the Ireland Heights Development. Fully finished lower rec room, 2 bedrooms and bathroom. Features include: fully sodded lots, gas line for exterior BBQ, asphalt driveway, 9' high ceilings on main floor, gas fireplace, engineered hardwood floors and ceramic floors, shower in ensuite to be tiled and includes glass door, all countertops to be quartz, kitchen island, ceramic backsplash. Main floor laundry room, covered porch, central air, garage door opener, roughed-in bath in basement, crown mouldings, exterior pot lights, double car garage. Other models available for viewing, call for your private tours. (id:62616)
42 Dalhousie Street
Brantford, Ontario
909 Square feet, Cannabist Store is welcome. (909 sq ft is this unit split into two units) The Urban Entrepreneurial Landscape: A Prime Commercial Opportunity in Downtown Brantford Introduction In the dynamic realm of urban commercial real estate, certain properties emerge as more than mere physical spaces—they represent pivotal opportunities for entrepreneurial vision and economic growth. The commercial property located in downtown Brantford exemplifies such a transformative potential, offering a strategic location that transcends traditional real estate offerings. Geographic and Strategic Positioning Situated within the vibrant downtown corridor, this commercial space is strategically positioned at the intersection of academic, recreational, and business environments. Its proximity to Laurier University campus creates an inherent ecosystem of youth, innovation, and intellectual energy. The immediate vicinity of Harmony Square, local fitness facilities, and diverse urban amenities further enhances its intrinsic value. Physical Infrastructure and Architectural Potential The property represents a meticulously prepared canvas for business development. Recently renovated with new, expansive windows, the space offers an abundance of natural light and a contemporary aesthetic. Professional-grade infrastructure, including pre-configured fire separation systems and restaurant-grade ventilation, provides potential tenants with a turnkey solution that minimizes initial capital expenditure. (id:62616)
110 Judd Drive
Simcoe, Ontario
Model Home For Sale! Ready for Immediate Possession. Welcome to 110 Judd Drive! The Beautifully built Model Home by Van El Homes is move in ready - 2,553 total sq ftg. bungalow with finished basement offers 3 bedrooms + 3 bathrooms in the Ireland Heights Development. Fully finished lower rec room, bedroom and bathroom. Features include: fully sodded lots, gas line for exterior BBQ, asphalt driveway, 9' high ceilings on main floor, gas fireplace, engineered hardwood floors and ceramic floors, shower in ensuite to be tiled and includes glass door, all countertops to be quartz, kitchen island, ceramic backsplash. Main floor laundry room, covered porch, central air, garage door opener, roughed-in bath in basement, crown mouldings, exterior pot lights, double car garages. Other models available for viewing, call for your private tours. (id:62616)
311 Sheridan Street
Brantford, Ontario
Welcome to 311 Sheridan Street, a desirable corner-lot home in Brantford’s prestigious Echo Villa Neighbourhood. Beautifully updated with all new appliances, this exclusive three bedroom residence combines modern upgrades in an early 20th century chalet making it perfect for families or professionals seeking comfort and style. Step inside to discover a brand new kitchen design where aesthetics and functionality allow you to entertain with grace. This home features new flooring throughout and a freshly painted interior bringing a bright and peaceful feel. It includes two renovated bathrooms; a convenient 2 piece and a stylish full bath offering a serene contemporary flair. The second floor features two large bedrooms where the master bedroom features a walk-in dressing room / nursery. This home includes a fully finished basement with a cozy gas fireplace and updated laundry room. Outdoors, enjoy the privacy and space of two yards; an oversized side yard and fully fenced backyard with a large deck and endless potential. This exceptional exterior space includes a double driveway, spacious 1.5 car garage boasting a second level with ample storage. Don’t miss your chance to own a move-in-ready home in one of Brantford’s sought after neighbourhoods minutes from shopping and 403 hwy. (id:62616)
8 Harvest Lane
Brantford, Ontario
Welcome to 8 Harvest Lane, a spacious 4-level sidesplit in Brantford’s sought-after Gable Heights neighbourhood. Sitting on a pie-shaped quarter-acre lot, this home offers a fully fenced backyard that feels like your own private getaway – complete with a heated inground pool, patio spaces for relaxing, and a grassy area perfect for kids or pets to play.Inside, the main level features a bright and welcoming living room and an updated kitchen with room for everyone to gather. Just a few steps down, the cozy family room i ncludes a gas fireplace, 2-piece bathroom, laundry area, and garden doors that lead straight to the backyard – ideal for both quiet nights in and weekend entertaining. Upstairs, you’ll find three generous bedrooms. The primary suite has its own 3-piece ensuite, and there’s also a 5-piece bathroom on this level for the rest of the family. The basement level offers even more space with a large rec room and an additional bedroom – great for guests, a teen retreat, or a home office. Plus, there’s tons of crawl space for storage. A double car garage, large front foyer, and well-designed layout make everyday living easy and comfortable. Located in the heart of the city, Gable Heights is close to parks, schools, shops, and everything you need. Whether you're upsizing or just looking for more room to enjoy life, 8 Harvest Lane offers space, comfort, and a backyard that’s ready for summer fun. Additional information: Water softener 2023, HWT (rented) 2023, Furnace 2007, A/C 2007, Windows 2017, Pool liner, parged walls 2018, Heater 2018, pump rebuild 2024, Kitchen 2018, applicances 2018, Flooring 2016, Shingles 2011(ish), Garage and man door 2015. (id:62616)
218 - 50 Sky Harbour Drive
Brampton, Ontario
This beautiful and spacious two-bedroom condo, featuring a large den, offers stunning, unobstructed views. Located in the highly sought-after area of Brampton, it boasts a functional and bright open-concept design. The family room is filled with natural light, thanks to a large window, and opens onto a private balcony. The unit features sleek laminate flooring and elegant granite countertops in the kitchen. Enjoy close proximity to Lionhead Golf Course, Toronto Premium Outlets, schools, parks, and everyday essentials. Sitting right at the Mississauga border, this prime location combines urban accessibility with suburban charm. Within walking distance of major grocery stores, restaurants, shopping centers, banks, and schools. Plus, it offers easy access to HWY 401, 407, and 410, making it a prime location for convenience and accessibility. (id:62616)
2901 Vimy Road
Port Colborne, Ontario
This charming bungalow at 2901 Vimy Road in Port Colborne offers a tranquil waterfront lifestyle with direct access to Lake Erie's sandy shoreline. This three-bedroom home features breathtaking south-facing views of the water, making it the perfect retreat for relaxation and outdoor enjoyment. The expansive open floor plan overlooks the lake, with a large great room that seamlessly connects to the rest of the home. The bright kitchen, equipped with stainless steel appliances, flows into the spacious dining room, while the cozy family room offers a walkout to the multi-level back deck. Here, you can easily transition between indoor and outdoor living, enjoying the stunning lake views in complete comfort. The back deck is designed for both relaxation and entertaining, with two upper levels ideal for outdoor cooking and dining. The lower level offers ample space for storing outdoor equipment like canoes and kayaks or additional seating for gatherings. The large backyard below the deck has plenty of space for any trailers, ATVs, etc. Inside, the 1,159 sq. ft. layout includes three well-sized bedrooms, all featuring pot lights, with the primary bedroom's window with a direct view of the water, as well as a convenient laundry area. The family room, complete with a gas fireplace, provides a perfect place to unwind while enjoying the scenic water views. The modern kitchen is both functional and stylish with modern fixtures and glass cupboards, making meal prep and hosting effortless. Set in a peaceful rural location yet easily accessible via public roads. With beach-frontage and direct access to the sandy shores of Lake Erie, it's ideal for nature lovers or those seeking a quiet escape. Soak up the sun and the laid-back charm of Port Colborne, where sandy beaches and clear waters offer the ultimate summer escape. This beachside community invites you to embrace the easygoing lifestyle - barefoot walks, waterfront views, and endless sunny days by the lake. (id:62616)
1178 Wellington Street E
Aurora, Ontario
Discover a luminous 4-bedroom freehold townhome nestled in a coveted community. With 10-foot smooth ceilings on the main floor, this residence boasts substantial high-quality upgrades. The open-concept kitchen features extended upper cabinetry, quartz countertops, and an expansive center island. Conveniently located near Highway 404, schools, shopping centers, recreational facilities, and more. (id:62616)
119 Bayardo Drive
Oshawa, Ontario
Beautiful Home Located In North Oshawa. Enjoy Living In This Bright And Spacious 3 Bedroom Basement with separate entrance. This Move-in Ready Home Is Located In Close Proximity To Schools, Durham Transit, Recreation Centre And Mins To Hwy 407, 401. (id:62616)
3694 Queenston Drive
Mississauga, Ontario
*Open House Sat/Sun 2-4pm**View Virtual Tour***Steps to GO Stn!!! ...Welcome to this 3+2 Br 3 Wr Bungalow on a 65.12ft x119.43ft. Huge Lot ! nestled in the highly sought-after Credit Woodlands neighbourhood w/Garage & a Rare 4 Car Driveway. Finished Basement Apt w Separate Entrance for Huge Rental Income, Main Flr boasts of a Formal & spacious living room highlighted by a large picture window, Modern Open Concept Dining Rm w Kitchen and walkout to private Patio, perfect for entertaining or relaxing outdoors. Entire Home has Stucco that can be painted to any color of your choice, Beautiful upgraded Tigerwood flooring thruout Main Floor,Newly Renovated Washroom, 2 Br 2 Wr Finished basement Apptt w separate entrance, ideal for an in-law suite or potential rental income, and the home is equipped with Upgraded 200-amp electrical service, Outdoors, enjoy a large fenced backyard and a generous frontyard, complemented by a 4-car driveway.This home is perfectly situated in a tranquil, family-friendly community with close access to Woodland Park, Deer Run Park, and the scenic trails of Riverwood Park & Conservancy along the Credit River. Residents also benefit from proximity to top-rated schools, shopping, dining,Transit, Highway and the Erindale GO Station. (id:62616)
4806 - 225 Commerce Street
Vaughan, Ontario
Brand New unit in High Demand Festival Condo by Menkes, Functional 2BR with clear view of South west located in the fast improving area of Vaughan, floor to ceiling windows brighten this unit withnatural light, surrounded with a lot of amenities and city services nearby, Easy access to HWY400 and downtown Toronto in 45 minutes by accessing subway station near the buiding, five minutes to Yotk University, steps to shopping, dinning, entertainments and fitness centres.Upscale amenities in the building, One parking Included. Tenant will pay for all utilities (id:62616)
1266 Alps Road
North Dumfries, Ontario
One of the most desirable locations in North Dumfries! This stunning 58-acre property offers a rare combination of historic charm, modern updates, and unbeatable land value. The beautifully preserved 1880-built home has been thoughtfully modernized while maintaining its original character and warmth. The main floor has lovely hardwood floors throughout. The living room is part of original farm stonehouse and has original stone on interior with handhewn beams and a stone fireplace. The kitchen offers modern appliances and island perfect to enjoy a meal. Off of the family room is a spacious deck overlooking the 10 acre lake- enjoy mornings or evenings at your own private lake front.The upper level is original post and beam construction. The primary suite features an open, and airy space with a modern 4 piece ensuite with open glass shower, and soaker tub. Enjoy your mornings on the tranquil balcony overlooking the property. 3 additional bedrooms, a convenient second floor laundry and a 3 piece bathroom complete the upper floor. The property features a breathtaking 10-acre lake, approximately 40 acres of tillable rolling cropland, of which there is approx. 20 acres of Grade A aggregate with an estimated 2–3 million tons of gravel. A unique opportunity for those seeking a peaceful country lifestyle with the ability to farm or invest in valuable land resources. Enjoy rural living just 10 minutes from West Galt Cambridge amenities including shopping, dining, and schools. This is an unassuming property with heritage, space, and potential all in one that you need to see! (id:62616)
























