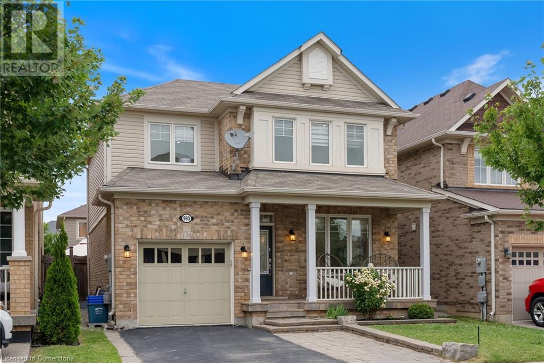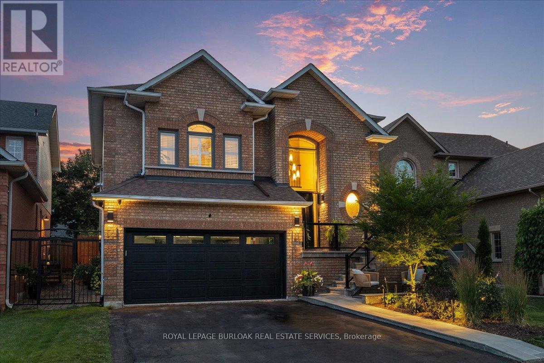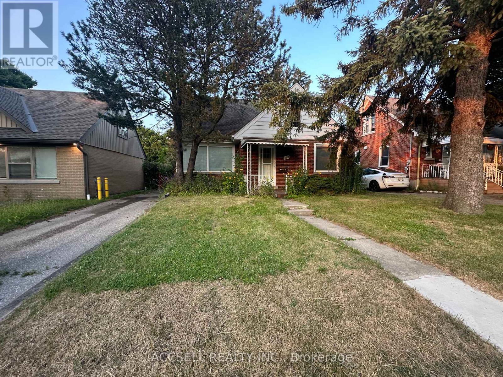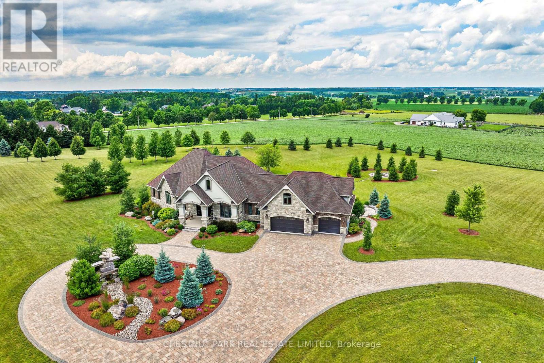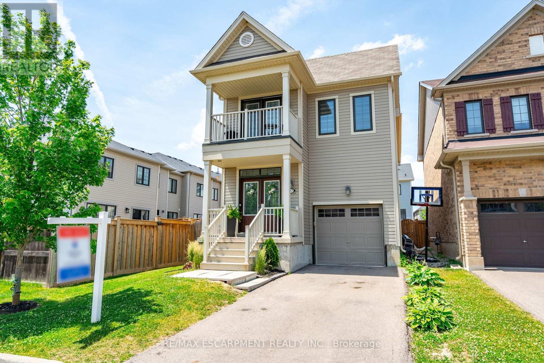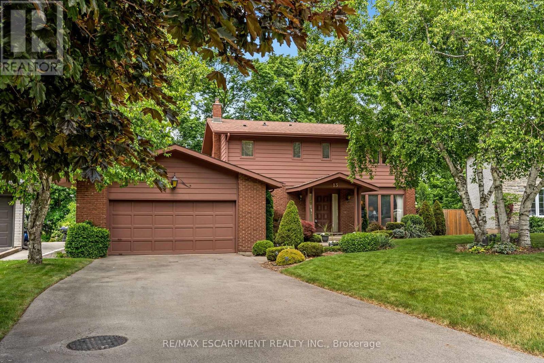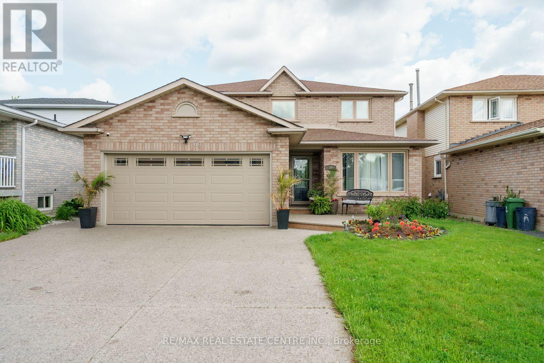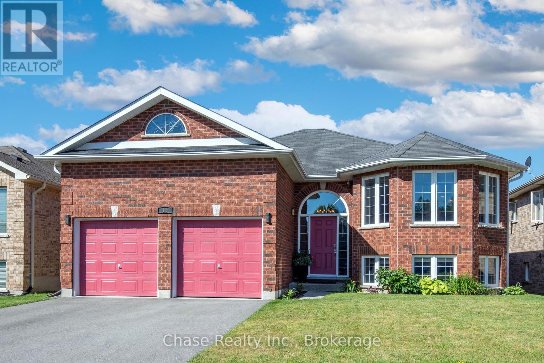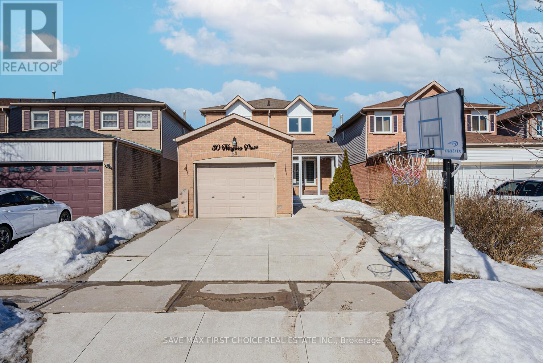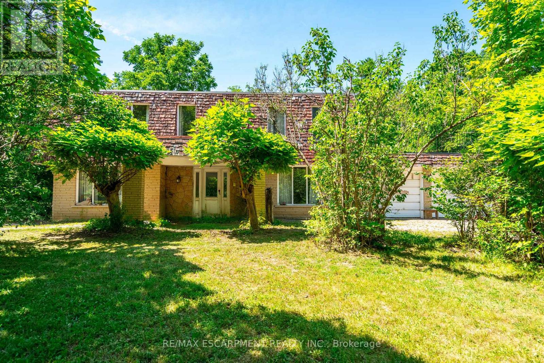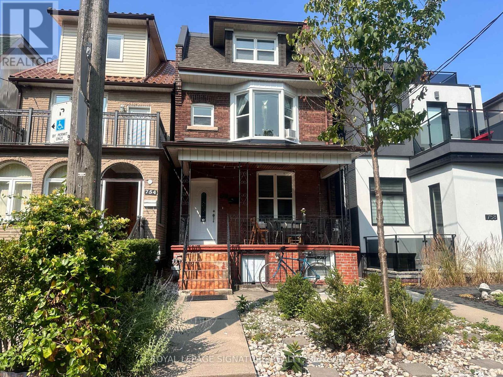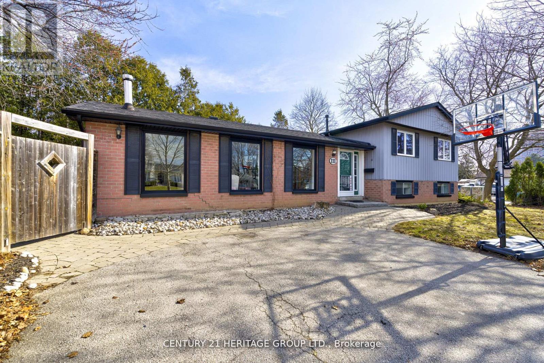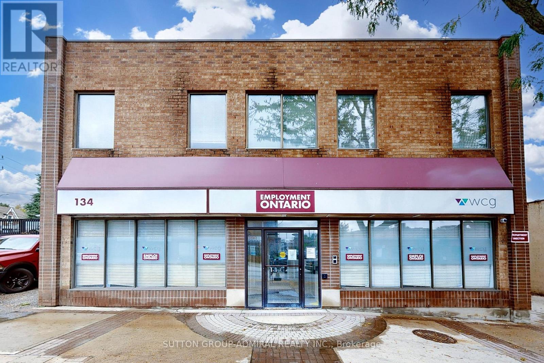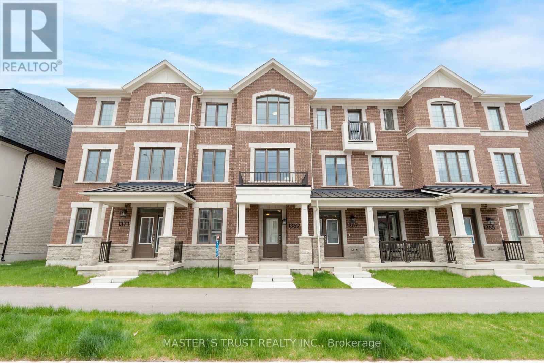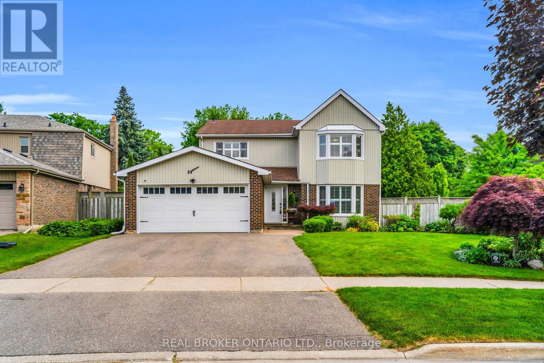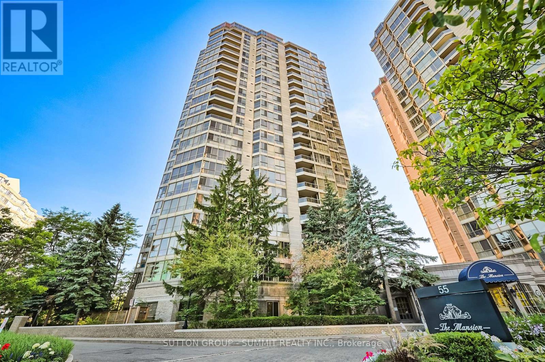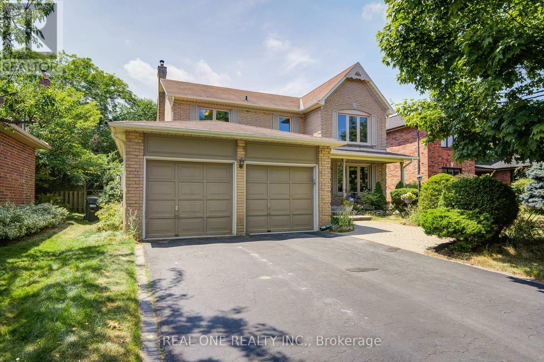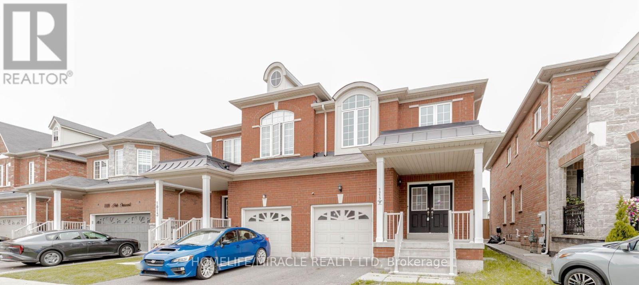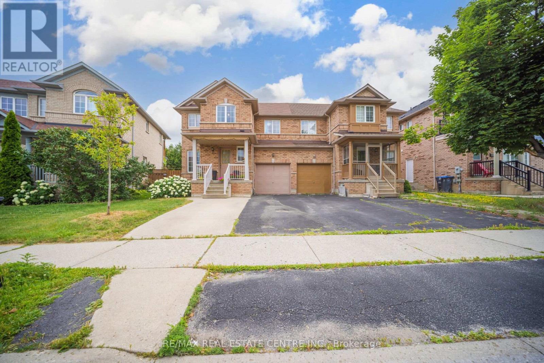217 Pioneer Drive
Kitchener, Ontario
Welcome to this beautifully maintained townhouse, perfectly situated in a friendly and convenient neighbourhood. Offering both comfort and versatility, this home is ideal for growing families, multi-generational living, or savvy investors. Step inside and enjoy the bright, open-concept main level with a kitchen, , dining area, generous living space, and plenty of natural light. Upstairs, you’ll find three spacious bedrooms and a full bathroom – perfect for the whole family. But the true bonus lies downstairs: a finished basement suite complete with its own living area, bathroom, and kitchenette – ideal for extended family, guests, or potential rental income. The unit includes 2 parking spots as well! Whether you’re looking for a smart investment or a comfortable place to call home, this versatile townhouse checks all the boxes. Don’t miss your opportunity—schedule your showing today! (id:62616)
502 - 3 Mcalpine Street
Toronto, Ontario
Welcome to this one-of-a-kind New York-style 2-storey Luxury condo apartment in the coveted Domus building one of Yorkville's most prestigious addresses. Offering approximately 1,341 sq. ft. of stylish,open-concept living, this unique home features spacious living and dining areas with a walkout to a private balcony, a newly renovated kitchen with brand-new stainless steel appliances and cabinetry, and updated flooring in the kitchen and powder room. The upper level boasts two generously sized bedrooms, each with its own full bathroom. Enjoy stunning city views, 1 underground parking space, a storage locker, andan unbeatable location just steps from upscale shops, fine dining, Rosedale boutiques, and two subway stations. (id:62616)
2105 - 65 Mutual Street
Toronto, Ontario
New Building Ivy Condo. 2 Bedrooms. Primary Bedroom Features Ensuite 3 pc Bathroom. 2nd Bathroom with Bathtub/Shower. Wide Plank Laminate Flooring Throughout. Ensuite Washer/Dryer. Bright Kitchen/Living Room Area With 9 Feet Ceilings With Exposed Concrete, Juliette Balcony, Centre Island Which Can Be Used As A Dining Table And Built-In Appliances. Floor To Ceiling Windows With West Views. Locked Included. 24 Hour Concierge. Conveniently Located Steps To Shopping, Transit And Restaurants. (id:62616)
993 Whewell Trail
Milton, Ontario
This detached beauty in Willmott one of Miltons favourite neighbourhoods features 1,599 sq ft plus a finished basement with in-law suite potential. Step inside and be greeted by soaring 9-ft ceilings, new pot lights, all new sleek dual-layer light control zebra blinds window coverings, and flooring throughout. The upgraded kitchen showcases granite counters perfect for your culinary adventures, while a bonus family room on the second floor gives everyone space to spread out. Upstairs, you'll find a total of 3 bedrooms, including a spacious primary suite complete with a large walk-in closet and private ensuite - your very own retreat at the end of the day. Two fully renovated bathrooms add style and function to the second floor. Downstairs, the finished basement is ready to impress with a full kitchen, living space, bedroom, and full bathroom - dream setup for guests, teens craving independence, or multi-generational living. Outside, enjoy summer BBQs in the fenced yard featuring a stone patio, or sip your morning coffee on the charming front porch. The widened interlock driveway and direct garage access add everyday convenience to this move-in ready gem. The neighbourhood is packed with parks like Milton Community Park and Sunny Mount Park, featuring splash pads, sports fields, dog parks, and trails. Only steps to Milton District Hospital and plenty of everyday shopping and dining spots. Commuters love the easy access to Milton GO Station and major highways. Thoughtfully upgraded and ready to welcome you home. This is Milton living at its best! (id:62616)
21 Oakley Drive
Niagara-On-The-Lake, Ontario
Welcome to the heart of Wine Country, where elegance meets craftsmanship. This brand-new designer bungalow by award-winning Parkside Custom Homes is a refined retreat tailored to suit families of all sizes, blending upscale comfort with timeless design. Step inside to an expansive open-concept layout featuring soaring 10-ft ceilings, 14ft foyer, 8-ft doors, and a stunning cathedral ceiling in the great room. The gourmet kitchen boasts sleek modern cabinetry, pantry with coffee bar making both daily living and entertaining a breeze. Indulge in the spa-like primary ensuite complete with a luxurious walk-in glass and tiled shower and stand alone tub. Engineered hardwood floors run throughout, complemented by thoughtfully curated finishes including 7 baseboards, enlarged window and door casings, and oak stairs leading to a beautifully finished lower level. Downstairs, you'll find a spacious rec room, an additional bedroom, a 4-piece bath, and dedicated zones for a family room and games or fitness area—perfect for multigenerational living or weekend entertaining. Outside, the home is wrapped in a rich blend of stone, stucco & brick, exuding sophisticated curb appeal. A covered front porch welcomes you in, while the rear covered deck offers a peaceful outdoor sanctuary. The fully sodded yard and paved driveway complete this turnkey package. With a deeper double-car garage, and only one final lot remaining in this exclusive enclave, this is an exceptional opportunity to experience refined living just minutes from Gretzky Estates, world-class wineries, acclaimed restaurants, and major commuter routes. (id:62616)
44 Bristol Street
Hamilton, Ontario
Welcome to 44 Bristol Street and 7 ½ Huron Street—a truly versatile and rare offering in the heart of the city. This property features a beautifully updated Victorian home paired with a large 38x22 ft garage/shop with both residential and commercial zoning (with separate 100 amp panel, 2 engine hoists, and gas line) and a 35x40ft vacant lot, making it ideal for entrepreneurs, tradespeople, hobbyists, or anyone seeking exceptional live-work potential. The home seamlessly blends original character with stylish modern updates. The renovated kitchen includes quartz countertops, updated cabinetry, and stainless-steel appliances, and opens into spacious living and dining areas filled with natural light. The main floor also features convenient laundry, 9ft ceilings, and beautiful hardwood flooring throughout. Upstairs, you'll find three generously sized bedrooms and two fully updated 4-piece bathrooms, including a rare ensuite bath in the primary suite. The top floor offers a massive fourth bedroom or flexible bonus space, complete with its own private 2-piece bathroom—perfect for a home office, guest room, or studio. Step outside to enjoy the private back deck, ideal for entertaining or quiet relaxation. The impressive garage/shop offers outstanding utility and versatility with ample storage, workspace, and commercial use potential. Also included is a separately deeded 35x40 ft lot at 7 ½ Huron Street, directly across the laneway from the garage. This parcel can accommodate up to six vehicles and offers future potential for a laneway house, garden suite, or further development. This exceptional property combines classic charm, modern living, and unmatched flexibility. Whether you're a family needing space, a business owner looking to work from home, or an investor exploring development opportunities, this one-of-a-kind property delivers it all. Don’t be TOO LATE*! REG TM. RSA. (id:62616)
4685 First Avenue Unit# 2
Niagara Falls, Ontario
Newly renovated bright spacious 1 bedroom 1 bathroom apartment located in a quiet neighborhood! Shopping, restraunts, downtown Niagara Falls all near by! (id:62616)
61 Niska Drive
Hamilton, Ontario
Welcome to 61 Niska Drive An Immaculate Family Home in East Waterdown! This beautifully updated 3 + 1 bedroom, 3 bath home with over 2700 square feet of living space is nestled on a quiet, family-friendly street in one of East Waterdown's most desirable neighbourhoods. From the moment you step into the grand open foyer, pride of ownership is unmistakable. The custom gourmet chef's kitchen is the heart of the home, gorgeous and so useful appliances are just the start of endless entertaining! Wait till you walk out to a fully fenced, professionally landscaped backyard complete with custom stone work, fabulous gazebo, and your very own four-season in-ground spa with pergola a perfect retreat year-round . A laundry room is tucked next to a double garage with inside entry doubles as a servery & pantry. Midway you will find an unbelievable family space with a cozy fireplace and vaulted ceilings. Upstairs, you'll find three generous bedrooms including a spacious primary suite with a resort inspired ensuite bathroom and custom walk in closet. The recently updated family bathroom is provided for your family or guests to enjoy. The stunning fully finished lower level was updated in 2023 has a large multi use area with fireplace for games or game nights plus an office is flexible as 4th bedroom, and also a fitness room or could be playroom/ hobby space, The main and second floors feature engineered hardwood throughout, while the lower level boasts durable luxury vinyl plank flooring, ideal for active families. Other features include built-ins, pot lights, California shutters, closet organizers, and ample storage throughout. With top-rated schools, parks, shopping, recreation and golf all nearby, this home truly offers the complete package. Its all been done just move in and enjoy! Don't miss this exceptional opportunity. (id:62616)
114 Player Drive
Erin, Ontario
Be the very first to live in this brand-new, never-lived-in freehold townhome located in the growing community of Erin, Ontario. Nestled at the intersection of Wellington Road 124 and 10th Line, 114 Player Drive offers the perfect blend of upscale living and small-town charm. This beautifully built 3-bedroom, 3-bathroom home features a modern open-concept layout with premium finishes throughout. Enjoy a bright and spacious main floor designed for entertaining, complete with a chef-inspired kitchen showcasing granite countertops, upgraded cabinetry, and plenty of natural light. The upper level includes three generously sized bedrooms, including a primary suite with dual walk-in closets and a luxurious ensuite with designer touches. This thoughtfully designed home is ideal for professionals or families seeking comfort, quality, and convenience. Located in a serene subdivision just minutes from Erins charming downtown, you'll enjoy nearby parks, shops, schools, and scenic country surroundings all with easy access to Brampton, Mississauga, Guelph, and major commuter routes. Enjoy the comfort of new construction, energy-efficient systems, and modern features throughout. AAA tenants only this pristine home is move-in ready and available immediately. Don't miss your chance to live in one of Erins newest and most desirable communities! (id:62616)
80 Bellroyal Crescent
Hamilton, Ontario
Stunning Four-Bedroom Detached Home in a well-desired neighbourhood, Heritage Green, with Modern Amenities.Discover the perfect blend of comfort and elegance in this beautiful detached house. This home features ample living space, including four spacious bedrooms, a loft, an office/library, and 2.5 bathrooms. The versatile oversized loft adds to the appeal of the elegant interior, which boasts 9-foot ceilings and gleaming engineered hardwood flooring on the main level, complemented by an oak staircase. The gourmet kitchen is a chef's dream, upgraded with quartz countertops, a center island, and beautiful cabinetry. The convenient layout features a main-level office, as well as a spacious family room, dining, and a Walkout to a patio. There are four Bedrooms. The Primary bedroom features a walk-in closet and a four-piece en-suite bathroom with an additional soaking bathtub. Convenience 2nd floor laundry, A beautiful backyard with enhanced privacy. Beautiful concrete patio with a large gazebo, ideal for outdoor activities. The gas line is hooked up for the outdoor BBQ. Double-car garage with inside entry, front yard driveway parking for four cars, and no sidewalk. Proximity to schools, parks, shopping, transit and GO station, QEW, LINC. Fully Furnished Option Available- Move-in Ready! Furnishings can be included for an additional cost. (id:62616)
311 - 246 Lester Street
Waterloo, Ontario
U-Style Condo - Next to University of Waterloo and Laurier University. This is a FULLY - FURNISHED 1 bed + den unit (den has a door can be used as a Second bedroom). Open Concept Kitchen with Great Layout! Approx 630 Sqft Of Space. Very Large Master Bedroom. Steps To University, Plaza, Supermarket, Restaurant And Much More. Students Welcome. Available Sept 2025. Check out the Video for a Virtual Tour!! (id:62616)
198 Highland Road E
Kitchener, Ontario
Welcome to 198 Highland Road East, a charming detached home brimming with opportunity. Perfect for first-time buyers, investors, or renovators, this property features 2 bedrooms on the main floor, plus a versatile loft space complete with a third bedroom and a generous walk-in closet.With original finishes throughout, this home is ready for your personal touch and creative vision. The spacious basement boasts a built-in bar and ample room for entertaining, making it ideal for hosting friends and family or creating your dream rec room.Step outside to a deep backyard that offers plenty of space to garden, landscape, or build out your ideal outdoor oasis.Conveniently located in the heart of Kitchener, this home is just minutes from everything you need including walking distance to St. Marys General Hospital and surrounded by parks, Highland Hills Mall, restaurants, shops, and daily conveniences. Close to Conestoga College, Downtown Kitchener, and major transit routes, including the LRT.Whether youre looking to renovate, invest, or settle into a central location, this is a rare opportunity with great bones and a location that cant be beat. Bring your imagination and make this house your own! (id:62616)
Ph601 - 275 Larch Street
Waterloo, Ontario
Don't miss out on this incredible opportunity!PENT HOUSE!!!! Your ideal off-campus housing is practically on campus. This new designer low-rise building, completed in 2020 and first occupied in December 2021, perfectly balances vibrancy and tranquility. The unit features FULLY FURNISHED and bright 2 bedrooms with large windows, 2 full bathrooms, and a spacious living/dining area.The unit includes all essential appliances: fridge, stove, microwave, dishwasher, washer, and dryer. Central air conditioning and heating are included, along with Wi-Fi internet. Hydro is extra, paid by tenants. The condo is fully furnished. Bed frame, Mattress, chair, sofa, TV, dining table, and coffee table all included.This turn-key unit is move-in ready just in time for the start of the semester! It's only steps away from both universities (UW, WLU) and the Lazaridis School of Economics. (id:62616)
22 Obediah Crescent
Brant, Ontario
New home for rent! Open concept floor plan with 4 bedrooms, 3.5 washrooms. Master bedroom with Ensuite washroom. Stainless steel appliances, quartz countertop, main floor laundry and modern finishes throughout. (id:62616)
14 Cassidey Drive
Brighton, Ontario
Legal Duplex in Brighton - Ideal for investors or first-time buyers! Here's your opportunity to own a modern legal duplex in the heart of Brighton, built by the reputable Henderson Developments about 5 years old. Whether you're looking to live in one unit and rent out the other or generate income for both, this property offers incredible flexibility and income potential. Each level features 2 spacious bedrooms, offering comfortable living spaces for tenants or extended family. The upper unit boasts a bright, open-concept living area with a walk-out to a private deck, perfect for relaxing or entertaining. The home also includes a single-car garage for added convenience. Thoughtfully constructed with fire-rated doors, durable vinyl plank flooring throughout both units, and tile in bathrooms. The laminate countertops provide a clean, modern touch in the kitchens. Located in a quiet, family-friendly neighbourhood in Brighton, this duplex is close to parks, shopping, and major commuter routes. Don't miss out on this incredible investment opportunity! (id:62616)
48 Aikman Avenue
Hamilton, Ontario
Welcome to 48 Aikman Ave. Sitting on a huge 137 ft deep lot in a convenient city location, this 1472 Square foot home offers space, flexibility, and major upside potential. Whether you're a first time buyer looking to get into the market and make it your own, or an investor seeking your next value add project, this property checks all the boxes. With a large footprint, detached 2-car garage, and solid structure, its the ideal canvas for renovations and updates. The layout allows for multiple reconfiguration options, and the lot size allows for multiple outdoor, landscaping options. This is a great opportunity to own a home in an affordable price point while building equity through improvement or hold as a long-term investment in your portfolio. (id:62616)
46 Anita Drive
Wellesley, Ontario
A rare offering in the prestigious countryside of St. Clements. 46 Anita Drive is an 18.28-acre gated luxury estate that elevates refined country living. Beyond the custom iron gates, a 900ft interlock drive leads to meticulously landscaped grounds revealing a showpiece 12ft granite Inukshuk roundabout. The $1M+ surrounding landscape/hardscape includes spectacular mature gardens and trees, a grand armour stone and granite waterfall cascading into a tranquil pond-crafted for privacy and prestige. Main residence exterior is a complementary blend of brick, stone and stucco spanning 3 levels of 7,325 sf. Radiant in-floor heating and Savant smart home automation throughout including garages. Vaulted ceilings, detailed poplar, oak and maple millwork and handcrafted finishes elevate every space. The home is filled with character and grandeur, featuring a double staircase leading from the upper deck down to the lower patio.At the heart of the home, a designer chefs kitchen features Gaggenau appliances, teppanyaki, charcoal grill, 17ft Cambria/Caesarstone quartz island, Cambria counters and backsplashes seamlessly flow into the sunlit family room that shares a 3-sided gas fireplace. The primary suite is a private retreat with a spa-like 9-piece ensuite, heated floors, surround sound, serene turret sitting area and boutique-style dressing room. The walk-out lower level is an entertainers dream-offering a custom bar, custom natural stone floor-to-ceiling gas fireplace, home theatre, gym and guest rooms.A 3,698 sf heated coach house with 11ft ceilings and triple garage doors offers a workshop paradise or auxiliary residence conversion potential. A 2,400 sf steel storage building with custom steel pallet racking for 72 skids completes this extraordinary estate. Has potential for a unique equestrian set-up. Fully irrigated around all three building perimeters, zoned A1 Agricultural, and minutes to Waterloo and hwy access. An unparalleled luxury lifestyle awaits. (id:62616)
112 King Street E Unit# 705
Hamilton, Ontario
Interior photos available upon request. Welcome to this beautifully upgraded 2 bedroom, 2 bathroom condo with 850 sq ft of stylish, carpet-free living in the heart of downtown Hamilton. Nestled within historical Royal Connaught, this residence perfectly blends timeless architecture with modern elegance. This bright and airy corner suite features soaring ceilings, expansive windows, and a Juliette balcony that invites natural light and lake views. The spacious primary suite offers a walk-in closet and ensuite bath. Additional conveniences include in-suite laundry, one underground parking spot, and a locker for added storage. Residents enjoy access to world-class building amenities, including a fully equipped gym, media room, party room, and a stunning rooftop terrace with BBQs, lush landscaping, fireplace features, and comfortable seating areas. 24 hour on site security ensures peace of mind. Located in Hamilton's vibrant downtown core, you're just steps from trendy restaurants, boutique shops, the GO station, HSR Transit and all urban conveniences. (id:62616)
17 Kelso Drive
Haldimand, Ontario
Step into luxury and sophistication with this stunning executive home in Caledonias sought-after Avalon community. Offering 1,885 sq. ft. of beautifully designed living space, this 4-bedroom, 2.5-bath home is perfect for modern family living. Start your mornings with coffee on the charming covered porch, then step through the grand double doors into a warm and welcoming foyer. The upgraded open-concept kitchen features a spacious island, seamlessly flowing into the bright living room with a walkout to the backyard perfect for entertaining or relaxing. Soaring 9-foot ceilings on the main floor create an airy, inviting atmosphere. Upstairs, the sun-drenched primary suite easily accommodates a king-sized bed and boasts a walk-in closet plus a spa-like 4-piece ensuite. Three additional generously sized bedrooms provide plenty of space for family, guests, or a home office, while the second-floor laundry adds convenience to everyday living. With interior garage access and parking for three vehicles, this home blends elegance and practicality. Nestled in a family-friendly community, your'e just minutes from parks, top-rated schools, shopping, and scenic trails along the Grand River. Experience the perfect mix of comfort, style, and convenience this is the home youve been waiting for! (id:62616)
13 Leslie Drive
Hamilton, Ontario
Privacy, Seclusion, Tranquility, Peaceful, just a few words to describe the general sense of Leslie Drive n Stoney Creek. This "plateau" location is one private court that is home to just 35 homes. Your own piece of heaven that is surrounded by nature, that include the Bruce Trail, the actual "Stoney Creek" creek, the devils punchbowl, endless paths and walk-ways through the escarpment, visit the William Sinclair Memorial Cross to take in the views across our beautiful city, follow the train tracks over to Battlefield Park and for the Olde Creekers "Old Mountain Road" hike up to Ridge Road. The house itself is a work of craftmanship. Custom Built in 1972-73 by the current owners, this home has been updated and meticulously cared for and maintained since new. Built with a "forever home" mentality, this is something special. A generous layout opens up and as you spend more time in the home you realize just how amazing living here would be. It is a place for family and generations to hold as "HOME". Its time for the next caretaker to call this home and to renew this home for their family and friends. Enjoy the large private 2/3rds acre property and drink morning coffee on the large balcony off the master bedroom. Raise a family that enjoys all the surroundings of nature and the quiet seclusion of a special street with wonderful families lucky enough to call Leslie Drive "Home". The house is charming and welcoming. Large oversized windows take full advantage of every view. 3 generous sized bedrooms, lots of closet space and storage, the main floor offers generous principal rooms. The basement has hosted many a good times over the years. The cozy bar and pool table have seen their fair share of smiles. Oh, if only the walls could talk?! What a wonderful story they would share. Come see for yourself why 13 Leslie drive is among those special properties that only come available once in a lifetime. Seize the opportunity quickly. (id:62616)
Lower Unit - 39 Bonaparte Way
Hamilton, Ontario
Bright & clean 1-bedroom unit with parking included. Great location near amenities, shopping, and transit. Perfect for those seeking an easy, comfortable lifestyle. Tenant pays 30% of utilitiesREALTOR: (id:62616)
76b Cardigan Street
Guelph, Ontario
BRIGHT CORNER UNIT WITH EXTRA WINDOWS & PRIVATE PATIO RETREAT! This rare corner-unit condo is flooded with natural light thanks to extra windows and the ground-floor location means no waiting for elevators. Step out through charming French doors to your own private patio, framed by a beautiful blue spruce tree that creates a sense of seclusion and calm a rare find compared to typical balconies. Inside, this unit blends charm, convenience, and smart design. High 14-foot ceilings make the space feel even more open and airy, giving it a townhome vibe. The kitchen is stylish and functional with stone countertops, a tile backsplash, built-in microwave, and undercounter lighting. The washer and dryer were just purchased in Fall 2024. The assigned parking spot (7P) is conveniently located directly in front of the unit making everyday life that much easier. A versatile loft area adds flexibility for your lifestyle perfect as a home office, guest space, creative/yoga studio, or quiet reading nook. You're also close to walking trails, downtown shops, and the train station ideal for commuters or weekend adventurers. With lower condo fees ($295) than comparable units, thoughtful updates, and a peaceful yet practical layout, this home offers exceptional value. Floor plans and 360 views available. Come take a look! (id:62616)
27 Orlando Drive
St. Catharines, Ontario
This impressive mid-century backsplit is nestled in a remarkable North End location, boasting more than 2,500 square feet of above-ground living space. Step into this well maintained home and be captivated by the soaring ceiling adorned with 2 magnificent chandeliers in the foyer that showcase the oak trim that extends throughout the home. The bright and airy living room is designed for comfortable living and seamlessly flows into the separate dining area and then into the oversized eat-in kitchen providing plenty of space for family meals and entertaining. Upstairs, you will find gleaming hardwood flooring throughout the 3 generously sized bedrooms, including a primary suite with 2pc ensuite bath - a rare find in backsplits of this era! The lower level, also above ground, expands your living options with a comfortable family room featuring a cozy gas fireplace and walk-out, a good-sized den that could easily serve as an additional bedroom and a 3pc bathroom. Need even more space? A massive rec room is located just below, providing endless possibilities. Adding to its appeal, this property offers a separate entrance, presenting a fantastic opportunity for a main-level in-law suite or a desirable rental unit. This home offers warm, inviting atmosphere, and abundance of space, large yard, double garage and drive and is located in one of the areas most desirable family neighbourhoods, making this classic gem an ideal family residence. (id:62616)
506 - 7 Erie Avenue E
Brantford, Ontario
**Beautiful Boutique Grandbell Condos** Spacious, Open Concept 2 Bdrm + 2 Washroom, Walk-Out to Balcony, Laminate Floors thru-out, 9" Ceilings, Kitchen boasts Centre Island, Stainless Steel Appliances, Pantry, Mins to Laurier University, The Grand River, Shopping Plaza with Popular Brand stores like Tim Hortons, Dollarama, Fresh-co Grocery store, Transit, Schools, Walking Trails & Parks, Hwy 403. **EXTRAS** S/S Fridge, S/S Stove, S/S Built in Dishwasher, S/S Built in Microwave, Stackable Washer, Dryer, All Electric Light Fixtures, All Blinds, CAC, Kitchen Centre Island, 1 Parking Spot. (id:62616)
18 St Amant Road
Penetanguishene, Ontario
Welcome to Your Dream Bungalow in Penetanguishene. Nestled in a quiet, sought-after neighbourhood, this beautifully maintained bungalow offers the perfect blend of comfort, functionality, and convenience. Featuring 4 spacious bedrooms and 3 well-appointed bathrooms, this home boasts an open-concept layout enhanced by high ceilings and an abundance of natural light throughout. The main living area flows seamlessly into the kitchen and dining spaces, perfect for both everyday living and entertaining. Step outside to a fully fenced backyard with a generous deck, ideal for outdoor dining, relaxing, or hosting summer gatherings. The fully finished basement offers even more living space, featuring high ceilings, a spacious family room, and a built-in theatre system with projector screen perfect for movie nights or game-day experiences. Additional highlights include a two-car garage, ample driveway parking, and a prime location close to schools, scenic trails, parks, and essential amenities. A rare opportunity to own a thoughtfully designed home in the heart of Penetanguishene. Don't miss out on this opportunity! (id:62616)
365 Sandhurst Drive
Oakville, Ontario
Welcome to 365 Sandhurst Drive a beautifully updated brick and stone bungalow tucked into one of Oakvilles most desirable and family-friendly communities. This warm and welcoming residence blends classic charm with modern upgrades, offering spacious, light-filled interiors and exceptional flexibility for todays lifestyle. Inside, you'll find a thoughtfully designed layout featuring three generously sized bedrooms plus a versatile den ideal as a home office or potential fourth bedroom. Elegant crown molding, oversized windows, and new laminate flooring throughout createa refined yet comfortable ambiance. The bright, functional kitchen is appointed with stainless steel appliances andopens to a walk-out leading to a private backyard oasis perfect for morning coffee, al fresco dining, or weekend entertaining.The lower level offers a world of opportunity with large above-grade windows that invite natural lightinto the expansive space, making it ideal for extended family living or a recreation area. This meticulously maintained home boasts curb appeal, style, and practicality in equal measure. (id:62616)
50 Niagara Place
Brampton, Ontario
Nestled in One of Brampton's Most Popular Areas! This stunning 3+1 bedroom detached home backs onto a serene green space, offering the perfect blend of privacy and nature. Located in the prestigious "N" community of Brampton, this home is just what you've been waiting for. Walk out your back door and step into a wonderful, private greenbelt filled with lush trees and nature an ideal retreat for any nature lover. Fully upgraded in 2021-2022, this home is move-in ready and perfect for modern living. It features a spacious layout with large family bedrooms and a fully finished basement. The Modern Kitchen was renovated in 2021 and comes equipped with brand-new stainless-steel appliances includes, Fridge, High end Oven and Natural Gas Stove. The Updated Bathrooms were fully renovated in 2021, and the New Flooring and Stairs were installed in 2022, adding a fresh, contemporary feel throughout the home. Additional upgrades include a 200 AMP electric panel, a brand-new furnace, and all new appliances, ensuring that the home is not only stylish but also functional and efficient. The Outdoor Upgrades include a newly redone driveway and backyard concrete in 2021, making the exterior just as inviting as the interior. Located on a quiet cul-de-sac, this home is perfect for families. It's just a short distance from Trinity Mall, schools, parks, and highways, offering both convenience and comfort. With its spacious design, upgraded systems, and proximity to amenities, this home truly offers the best of both worlds. This charming home offers a fantastic opportunity for homeowners looking to reduce their mortgage expenses. The fully finished basement is currently rented to a AAA tenants, generating an additional $1,500/month in rental income, providing valuable help with your mortgage payments. The tenants are flexible and are open to either staying or moving out before closing, offering you plenty of options depending on your preferences Don't miss out book your showing today! (id:62616)
47 Tobermory Drive
Toronto, Ontario
Well-maintained family home on great ravine lot! Bright and spacious, Family room with walk-out to the patio. Walking distance to York University and all amenities. Lower level with separate entrance provides for great income opportunities. (id:62616)
28 - 975 Whitlock Avenue
Milton, Ontario
This Gorgeous 2 Story Mattamy Townhome Over 1900 Sqft With 4 Bedrooms And 3 Bathrooms Is Located In A Beautiful Desirable Community. This Home Has Laminate Floors Throughout The Main Floor With Upgraded Oak Stairs, A Stunning White Kitchen With A Spacious Island. It Comes With Auto Remote Garage Opener With Access To Home, You're just minutes to Milton Hospital, Milton GO Station, Beaty Library, and steps to YMCA Child Care, Cobban Neighbourhood Park, and major grocery stores like Fresco, Metro, Sobeys, and Food Basics. A must-see! convenient. (id:62616)
6746 Appleby Line
Burlington, Ontario
Welcome to this peaceful 7.6-acre retreat, featuring a spacious 3,000 square foot, four-bedroom home with endless potential. Whether youre looking to renovate to your own tastes or start fresh and build the home of your dreams, this property offers the perfect canvas. Situated on city water, this rare opportunity combines the best of rural charm with the convenience of city utilities. A picturesque, winding driveway leads you through the trees to a paved area in the back Ideal for adding a large shop, guest house, or additional outbuildings. Enjoy the tranquil beauty of the surrounding wooded landscape, complete with a gently running creek and a walking trail that encircles the property perfect for nature lovers, hobby farmers or those seeking a quiet lifestyle. The existing home is structurally sound and full of character but would benefit from updates and renovations to truly shine. RSA. (id:62616)
Lower - 756 Crawford Street
Toronto, Ontario
Enjoy comfort and convenience in this thoughtfully updated basement unit, located directly across from Christie Pits Park and Alex Duff Pool. Features include a modern kitchen with granite counters, stylish backsplash, and stainless steel appliances, plus laminate/tile flooring and private ensuite laundry with new washer and dryer. Fully insulated with energy-efficient windows for a quiet, cozy living space. Bonus front room is perfect as a mudroom, home office, or studio. Steps to Bloor St. shops, cafés, and Christie/Ossington subways. Minutes to downtown in a welcoming, walkable neighbourhood. (id:62616)
111 Lorne Scots Drive
Milton, Ontario
Welcome to 111 Lorne Scots Dr, a beautifully renovated side-split in Milton's sought-after Dorset Park! This bright, spacious home offers modern upgrades, a fantastic layout, and a prime location just steps from Main Street and the GO Station. The open-concept main floor, renovated in 2020, features custom cabinetry, new appliances, and elegant wood flooring. Large windows fill the space with natural light, and a walkout leads to a generous backyard perfect for relaxing or entertaining. Upstairs, three sunlit bedrooms share a full bathroom. The finished basement, with a separate entrance from Nelson Court, includes a private one-bedroom suite with a three-piece bath ideal for guests, extended family, or rental income. The spacious backyard and side yard include two large sheds, great for a workshop or extra storage. Recent upgrades: AC (2023), washer (2022), basement flooring (2022), main floor and kitchen (2021). Move-in ready and perfectly located--don't miss this rare find! (id:62616)
1237 Trudeau Drive
Milton, Ontario
Amazing! 2 Year old Detached House, Mattamy sought-After Hawthorne Village community ! 4 Bedrooms, 3 Baths. Lots Of Upgrades, Open Concept Living With Lots Of Natural Light, Modern Family Room With Fireplace. Large Chef Kitchen With Lots Of Cabinets, Granite Countertops, Center Island And Breakfast Area, 9 Ft Ceiling On Main, Primary Bedroom With Ensuite & Walk-In Closet. 2nd Floor Laundry Room, Second Washroom and 3 spacious Bedrooms. Hardwood Throughout. spacious basement with separate entrance for future upgrade, Close To All Amenities, Highly Ranked Schools, Library, This house is a Must See! (id:62616)
205 - 70 Baycliffe Crescent
Brampton, Ontario
Spacious and sun-filled 2-bedroom, 2-bathroom condo with LED pot lights throughout, 2 rare titled parking spots, in-suite laundry, and a dedicated locker, located right at Mount Pleasant GO Station with immediate access to Mount Pleasant Square, the public library, and school. This 895 sq. ft. (incl. balcony) unit features modern upgrades: new kitchen backsplash (May 2025), updated vanities & mirrors in both bathrooms (May 2025), freshly painted walls/doors/trims (May 2025), balcony with new flooring (April 2024), all kitchen appliances (2022), and large windows with California shutters. Enjoy a garden-facing balcony with abundant morning light and a clean, functional layout. A new Costco is coming soon within a 10-minute drive, adding even more convenience to this already connected location. Having two titled parking spots is a rare find in condo living, delivering exceptional value. Walking distance to grocery stores, strip plazas, restaurants, banks, and gas stations. (id:62616)
2nd Flr - 134 Main Street
Brampton, Ontario
Prime 2nd floor office space in the Heart Of Downtown Brampton! Right Across the street from Go Station easy, convenient and lively location! Walking distance to all Downtown Brampton's amenities. Perfect space for a variety of professional uses. (id:62616)
1369 William Halton Parkway
Oakville, Ontario
Primer location In Rural Oakville! Brand New Mattamy Townhouse. This Stunning Freehold Townhouse Offers Luxury Living With Lots Of Conveniences, featuring 4 generously sized bedrooms and 3.5 elegantly designed washrooms. Double Car Garage looking over the pond. Stainless Steel Appliances Grand Center Island. Quartz Countertops. Contemporary Wood Cabinets. Open-Concept Living Area. 9' Ceiling, Very Bright and Sun Filled Living Space. leading to a charming balcony ideal for morning coffee or evening relaxation. Walking Paths, Schools, Parks, Restaurants And Sports Complex. Minutes to Hwy's, Hospital, Public Transit, and Grocery stores. Major Highways 407, QEW, & 401. (id:62616)
18 Mansfield Street
Brampton, Ontario
Welcome to 18 Mansfield Street A Move-In Ready Family Oasis in Brampton's Coveted M Section! This beautifully maintained 4-bedroom home offers the perfect blend of comfort, convenience, and outdoor enjoyment. A corner lot nestled on a quiet street in one of Brampton's most sought-after neighbourhoods, this property features an impressive saltwater in-ground pool (9 ft deep) with a brand-new liner (2025)just in time for summer fun! Step inside to find thoughtful upgrades throughout, including bamboo flooring and crown moulding on the main floor. The spacious eat-in kitchen (renovated in 2012) is a chef's dream, featuring granite countertops, a tumbled stone backsplash, dual gas/electric stove, farmhouse sink, pot lights, pantry storage, and convenient pot drawers. Its a great space for everyday living and entertaining. Enjoy an abundance of natural light throughout and added privacy with California shutters, and rest easy with key mechanical updates: furnace (2021), PureAir system (2022), and a garage door & opener (2023) . Located with quick access to HWY 410, Chinguacousy Park, schools, transit, and everyday amenities, this is an ideal home for growing families or anyone seeking space and convenience in a prime Brampton location. Don't miss your chance to own a move-in-ready home with a pool in a well-established, family-friendly neighbourhood! Note: Some properties with similar layouts in the neighbourhood have dug out and added separate entrances from the garage to the basement, lending itself to the possibility of an in-law suite (buyer to do their own due diligence). (id:62616)
55 Kingsbridge Garden Circle
Mississauga, Ontario
Welcome to "THE MANSION". Style, Elegance & Lux finishes throughout. This suite features hardwood floors, crown moulding & a wonderful gourmet kitchen which is upgraded with elegant doors, mouldings, valence, undermount lighting, stone countertops, pot & pan drawers and outfitted with brand name appliances. The Living & Dining Room boast an OPEN CONCEPT which is airy and spacious, a perfect setting for entertaining guests. A walkout to your private terrace provides view of mature & lush greenery. Conveniently located close to Square One Shopping Centre, restaurants, grocery stores, parks, bus terminal, city centre & Hwy 403. A turn key move-in suite! (id:62616)
11b Maple Avenue N
Mississauga, Ontario
Welcome to 11B Maple Avenue N, nestled on a deep 149-foot lot in the prestigious Port Credit lakeside community. This elegant semi-detached home offers over 4,000 square feet of thoughtfully designed living space across four finished levels, blending elevated comfort, smart technology, and style. From the moment you enter, the home makes a striking impression. The sun-drenched main floor showcases soaring tray ceilings, wide-plank light oak hardwood floors, and expansive windows that fills the space with natural light. A stunning marble fireplace anchors the living room, setting the tone for both cozy nights in and refined entertaining. The charismatic kitchen effortlessly functional and designed for connection. Enjoy a large quartz island, high-end appliances, and seamless flow to the dining area. Oversized glass doors lead to a private, landscaped backyard with a wood deck and gas BBQ hookup, perfect for alfresco dining. A private 36" elevator provides access to all floors. The primary suite is a true retreat with dual walk-in closets, a spa-like ensuite, and a skylit hallway. Each additional bedroom includes its own walk-in closet and ensuite, ideal for family and guests. The third level adds flexible living space with two more bedrooms and a bright home office.The fully finished lower level features oversized windows, a 3-piece bath, a Finnleo sauna, and rough-ins for a second kitchen and laundry, ideal for a media lounge, home gym, or future rental income suite. Additional highlights include a monitored smart home system, power blinds, EV-ready epoxy garage, and premium finishes throughout. Superbly located just steps from Port Credits vibrant waterfront, boutique shopping, parks, dining, and effortless commuting via GO Transit or the QEW. (id:62616)
2054 Teeside Court
Mississauga, Ontario
Exceptional Pie-Shaped Lot - Over 90 Feet Wide! Steps to Credit Valley Hospital. Nestled on a tranquil cul-de-sac, this charming Greenpark Homes - Mark 3 Model offers an expansive pie-shaped lot, stretching over 90 feet across the backyard, providing unparalleled space and seclusion. The meticulously landscaped front yard, adorned with mature trees and climbing greenery, guides you to a stamped concrete driveway and a welcoming covered porch illuminated by classic lantern-style lights. Upon entering, a bright foyer featuring slate-tiled flooring and wainscoting leads to formal living and dining areas, setting the tone for the home's refined aesthetic. The open-concept layout boasts hardwood floors, a bay window, and French doors, creating an inviting space ideal for entertaining. The chef-inspired kitchen is equipped with granite countertops, Shaker-style cabinetry, premium appliances, and a wine fridge, complemented by a sunny breakfast nook with bay and picture windows. The cozy living room, centred around a gas fireplace, offers a sliding door walk-out to the private, fully fenced backyard. The expansive backyard serves as a private retreat, featuring a stamped concrete patio, natural stone walkway, and a hot tub under a cabana-style frame. A professionally installed sprinkler system ensures the front and back yards remain lush and well-watered, enhancing the home's curb appeal and reducing maintenance efforts. Upstairs, four generously sized bedrooms with ample closet space and plush carpeting await. The primary suite is a serene haven, complete with a well-appointed 5-piece ensuite. The unfinished basement presents endless potential, offering space for a workshop, recreational area, and wine racks. Additional features include a two-car garage with interior access. This delightful home offers a rare combination of charm, livability, and space in a peaceful, well-established neighbourhood. (id:62616)
Ground - 490 Jane Street
Toronto, Ontario
Welcome to 490 Jane St - 2 Bed Ground Floor Apartment in Runnymede. Low rent does not include electricity, natural gas, air conditioning nor parking. Washer and dryer available in basement common area. (id:62616)
Main Floor - 34 Appledale Road
Toronto, Ontario
Attention Business Professionals!!! Families!!! Couples!!! Singles!!! Welcome to our updated three-bedroom main floor unit in the highly sought-after Princess Rosethorn neighborhood! You'll love the prime location within a top-rated school district, enjoy leisurely strolls to the serene Mimico Creek Parkland, just steps away, and quick access to local parks, shopping, TTC, and major highways, ensuring an easy commute around GTA. Tenants will share 50% utilities with basement tents. Please also note that the photos shown are from a previous staging for a sale listing. The unit could be rented furnished. (id:62616)
520 Blenheim Crescent
Oakville, Ontario
Lovely 4 Bedroom & 3 Bath Detached Home on Large 54.13' x 116.54' Fully-Fenced Lot in Beautiful Eastlake Neighbourhood! Large Covered Front Porch Leads to Generous Main Level. Spacious Living Room with Large Window Overlooking the Front Yard, Plus Generous Formal Dining Room with Bay Window Overlooking the Backyard. Family-Sized Kitchen Boasts Quartz Countertops, Stainless Steel Appliances, Wall-to-Wall Pantry & Bright Breakfast Area with Large Windows & W/O to Patio. Spacious Family Room with Fireplace Overlooks the Backyard. 2pc Powder Room & Convenient Main Level Laundry Room with Side Door W/O & Garage Access Completes the Main Level. Impressive Hardwood Staircase Leads to 2nd Level with 4 Good-Sized Bedrooms. Primary Bedroom Boasts 4pc Ensuite with Soaker Tub & Separate Shower. Modern 3pc Main Bath with Glass-Enclosed Shower. Hardwood Flooring Through Both Levels. Welcoming Curb Appeal with Beautiful Perennial Gardens. 2 Car Garage & Double Driveway. Fantastic Location in Lovely Eastlake Neighbourhood Just Minutes from Top Schools, Parks & Trails, Maple Grove Arena & Sports Fields, Shopping & Amenities, Hwy Access & More! (id:62616)
116 - 1001 Roselawn Avenue
Toronto, Ontario
Welcome to THE 116 a bold fusion of luxury and imagination, where classic Renaissance meets raw industrial edge. The Great Room stuns with 11 foot hand-crafted coffered ceilings and dramatic dark-paneled walls, setting the stage for both grandeur and intimacy. Underfoot, historical parquet flooring evokes timeless sophistication, while a custom bar wrapped in antique mirrors curves from floor to ceiling. Completely redesigned with intention, the space flows effortlessly between kitchen, dining, living, and lounge areas. This one of a kind custom suite is a must see. Stunning built-ins, heated floors in en-suite and soaring windows oozing natural light. Unit boasts a private outdoor patio space on roof top with stunning views of downtown skyline and CN Tower. Just minutes from public transit (Eglinton LRT) parks/hiking trails and shops and restaurants at your fingertips. (id:62616)
43 Colonel Frank Cheng Crescent
Brampton, Ontario
Beautiful 3 Bedroom Corner Townhouse With Lots Of Natural Light. Very Bright And Spacious Unit For Rent In Desirable Neighborhood, Near Go Station and Downtown Brampton. Kitchen W/ Breakfast Area & Walkout To A Terrace. Kitchen Has S/S Appliances. Close To Schools, Go Station , Park, Public Transit, Hwy 410 & 407. (id:62616)
16 Gatsby Square
Brampton, Ontario
WELCOME T0 16 GATSBY !! READY TO MOVE IN!!!Freehold Town Well Maintained Home in Convenient Location with No House at the Back Features Functional Layout with Bright & Spacious Living/Dining Combined Walks out to Privately Fenced Backyard with Private Retreat Features Stone Patio Perfect for Family Gathering with BBQ line Installed...Garden Area with the Balance of Grass for Relaxing Summer or Peaceful Mornings with Power Equipped Storage Shed...Gate at the Back Fence Walk Out to the Street Behind...Large Eat in Kitchen with Updated Cabinets Overlooks to Manicured Landscaped Front yard with 2 Parking Space on the Driveway with Storage Space...2nd Floor Features 3 Generous Sized Bedrooms with Lots of Natural Light and Full Washroom...Professionally Finished Beautiful Basement Offers Endless Opportunities with Large Rec Room with Laminate Flooring and Pot Lights...3 PC Ensuite and Kitchenette Maybe used as In Law Suite or For Growing Family with Lots of Potential and Ample Crawl Space for Storage...Ready to Move in Home Close to all Amenities such as Parks, Schools, Public Transit, Hwy 410 and Much More.. (id:62616)
1015 Job Crescent
Milton, Ontario
Beautifully maintained 4+2 bedroom, 4-bath semi-detached home on a quiet street next to a park and at the foot of the escarpment. Features 2,007 sq ft 614 sq ft builder-finished basement, open-concept layout, 9' ceilings, hardwood floors, oak stairs, and pot lights. Upgraded kitchen. with granite counters, stainless steel appliances, and tiled backsplash. Large primary bedroom with walk-in closet and 4-pc ensuite. A perfect blend of comfort, style, and location. Finished basement with separate entrance through garage. Driveway parking, central A/C, gas heating, and plenty of natural light. Close to highways, schools, parks & shopping-perfect for families or first-time buyers. (id:62616)
10 Starfish Court
Brampton, Ontario
Tucked away on a quiet cul-de-sac, this cozy and well-maintained home offers approx. 1,200sq.ft. of bright, comfortable living space plus a fully finished basement! Its the perfect fit for first-time buyers or empty nesters looking for a low-maintenance lifestyle in a welcoming neighbourhood. Enjoy a sun-filled kitchen with a walkout to your backyard and private garage ideal for relaxing or entertaining. The fully finished basement features a spacious rec room and a dedicated office, giving you the flexibility to work or unwind in style. Just steps from parks, shopping centre, and local plazas and place of worship and nestled in a safe, family-friendly cul-de-sac this is truly a place to move in and feel at home. (id:62616)




