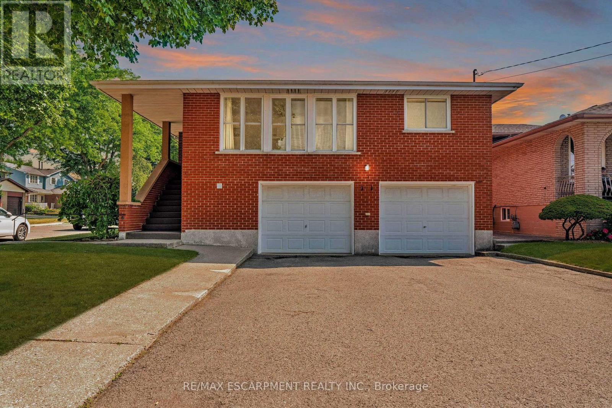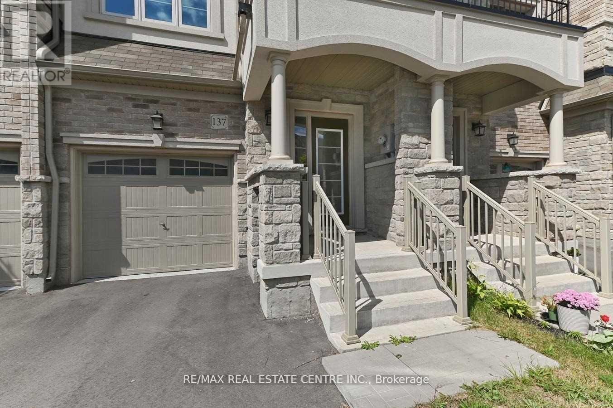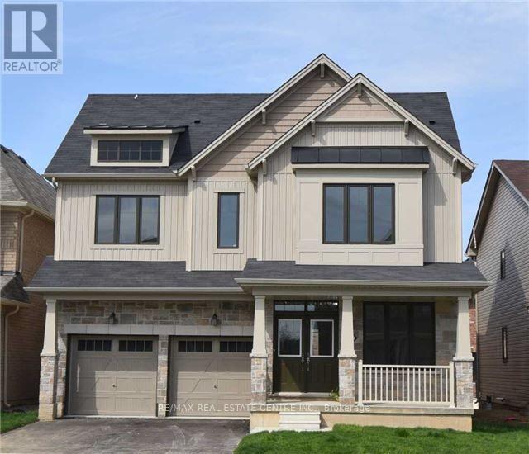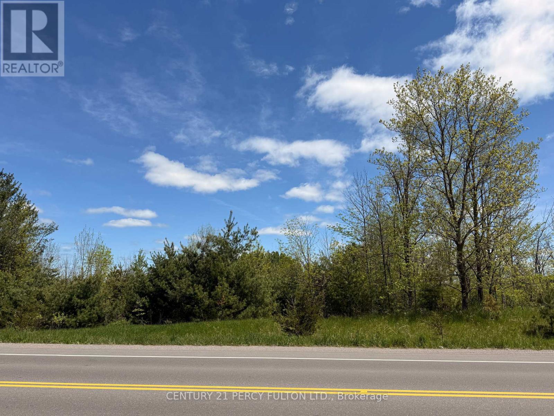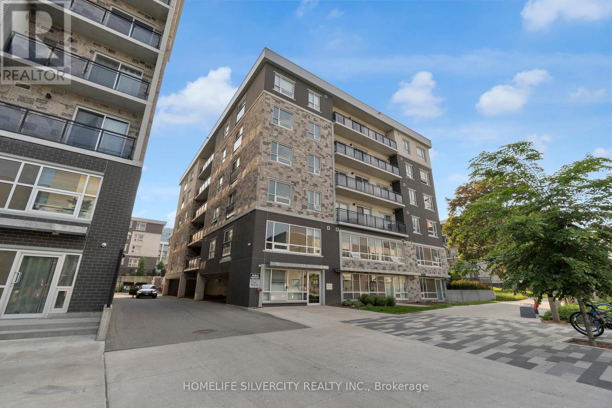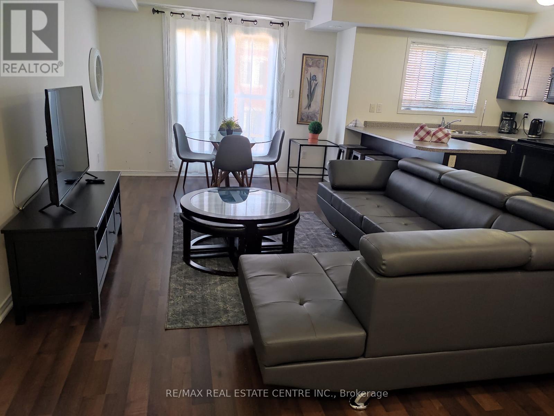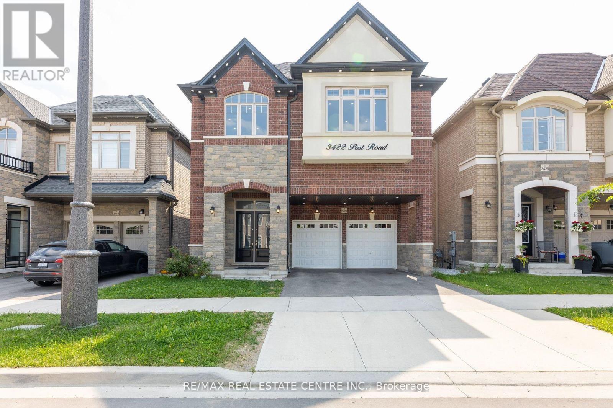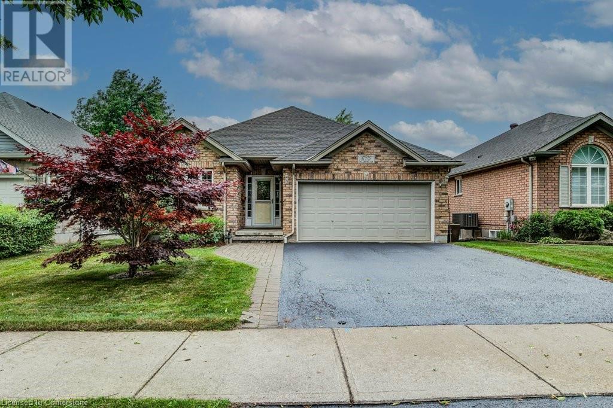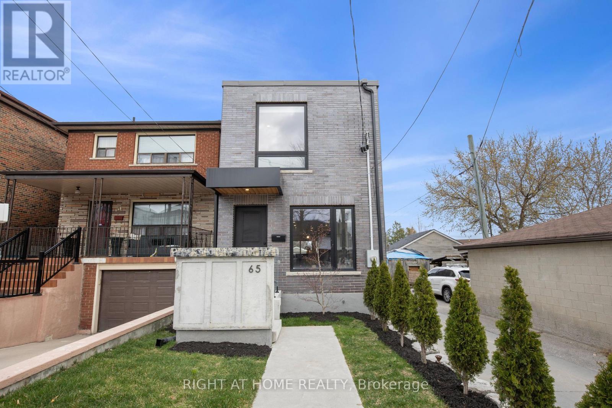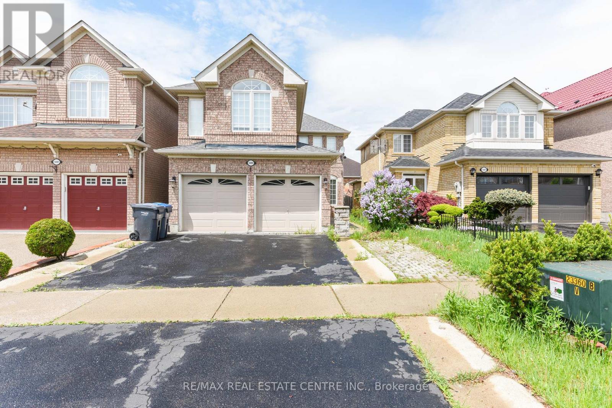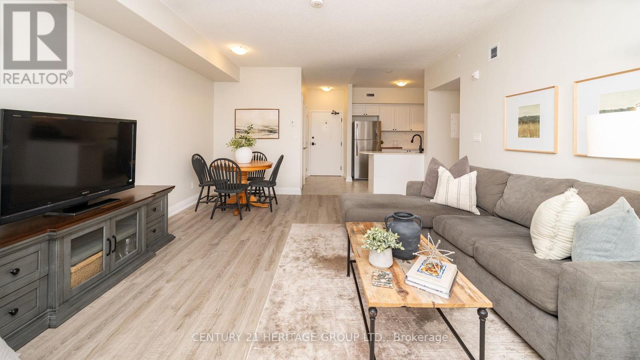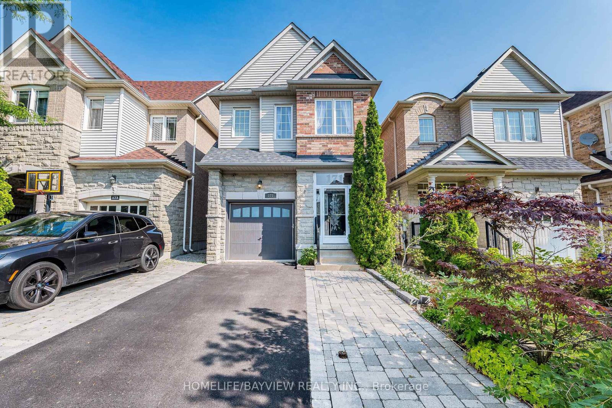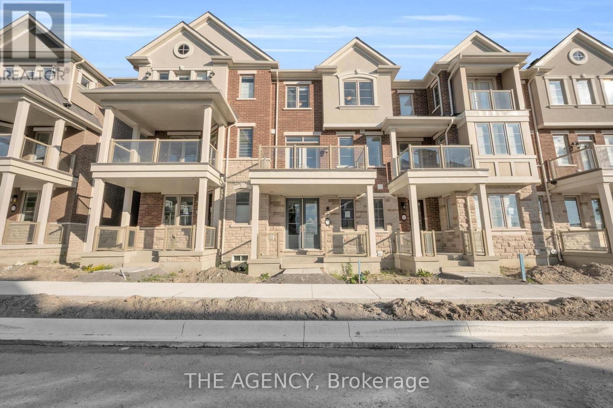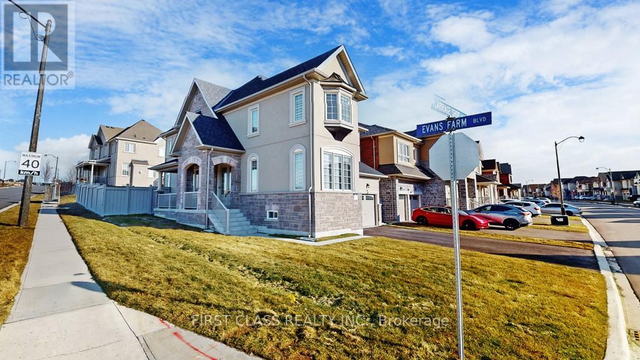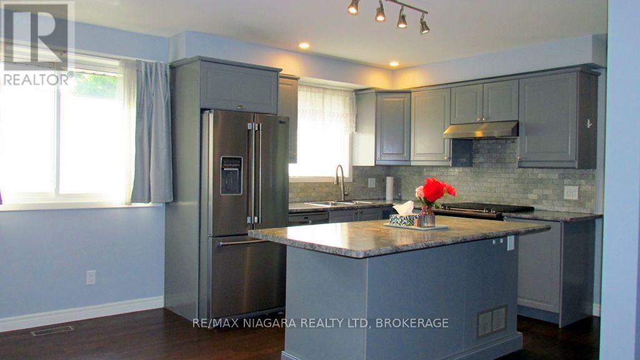438 High Street S
London South, Ontario
A detached bungalow with renovations and a separate side entrance presents a unique charm. Stop, Drop, and Roll into your New Home. This 3 + 2 bedroom has been fully renovated, upstairs and downstairs. Fully finished. You will fall in love with this breathtaking Kitchen Gorgeous cabinets with plenty of Counter space. All stainless Kitchen appliances included. Large living room with plenty of light shining through. All bedrooms are generous in size on main floor. Beautiful 3pc bath on the main floor as well as a second 3 pc bath on lower level. Newer furnace and central air. Everything is done, including fenced in yard. (id:62616)
454 Isaac Lane
Guelph/eramosa, Ontario
Welcome To Your Dream Home In The Beautiful & Charming Town Of Rockwood! This Stunning 3-Bedroom, 3-Bathroom Townhouse Is A Rare Gem That Truly Feels Like A Detached Home! Thoughtfully Updated And Incredibly Spacious, It Offers Comfort, Style, And Functionality In Every Corner. Step Into The Freshly Painted Kitchen, Featuring An Oversized Island Perfect For Entertaining, A Large Pantry, And A Seamless Flow Into The Open-Concept Dining And Living Areas. The Living Room Is Warm And Inviting With A Cozy Fireplace, And Just Off The Main Floor Is Your Covered Balcony- Ideal For Your Morning Coffee Or Evening Unwind. A Convenient Powder Room Completes The Main Level. Upstairs, The Primary Suite Is A True Retreat, Boasting Two Massive Walk-In Closets And Plenty Of Room To Relax. The Second And Third Bedrooms Are Both Generously Sized, Making Them Perfect For Family, Guests, Or A Home Office. Storage Is A Dream Throughout The Home - From The Large Closets, To The Under The Stair Storage To The Loft-Style Garage With Built-In Storage. The Finished Walk-Out Basement Adds Even More Flexible Living Space, With A Modern Full Bathroom & Laundry Room. Space Leftover For Family Room, Office Space , Fourth Bedroom-Or All Three! Outside, Enjoy Your Own Rarely Offered Privately Fenced Backyard With A Covered Patio, Perfect For Pets, Barbecues, Or Simply Soaking In The Fresh Air. Additional Highlights Include: Central Air Conditioning & Central Vacuum, Parking For 3 Vehicles & Tesla Charger Rough-In. Walking Distance To Everything You Need: Restaurants, Shops, Pharmacy, Parks, Skate Park, Schools, Conservation Area, And More! All Of This Comes At A Truly Fantastic Price Point, Offering Incredible Value In One Of Rockwood's Most Desirable Locations. Don't Miss Your Chance To Call This Beautiful Home Yours! (id:62616)
8385 Cold Springs Camp Road
Port Hope, Ontario
Escape to your own private retreat with this stunning recently updated 5-bedroom home nestled on 22 acres of picturesque countryside. Perfectly blending modern comfort with rustic charm, this property offers ample space both inside and out. Whether you're looking for room to grow, to get active on the tennis court situated on the property, or simply a peaceful haven away from the hustle and bustle, this home has it all. The kitchen boasts stainless steel appliances and a $60,000 high gloss custom kitchen with a quartz island waterfall counter with plenty of storage next to the sunken in living room featuring a gorgeous stone fireplace. A fully finished basement offers additional living space, perfect for a home theater, game room, or additional family room. With its ideal balance of comfort and space, this home offers the opportunity to live the life you've always dreamed of, surrounded by nature and the peaceful rhythms of country living. Don't miss out on this rare opportunity - schedule your tour today! (id:62616)
4 Beston Drive
Hamilton, Ontario
Welcome to 4 Beston Street! A versatile 4-bedroom raised bungalow with undeniable curb appeal, nestled in a sought-after family neighbourhood on Hamilton Mountain. Featuring a double car garage with inside access Inside, you'll find a bright and functional layout offering nearly 3,000 sq ft of total living space on both levels. The lower level is primed for a second suite with its own private entrance, separate driveway parking on the side of the home. Large windows, a dedicated bedroom, and separate laundry, ideal for multi-generational living or creating an income-generating unit. Step outside to a sunny, raised patio with a covered section, perfect for relaxing, entertaining, or enjoying the outdoors in any weather. Conveniently located near schools, parks, Mohawk Sports Park, transit, shopping, and restaurants, this is a home that truly checks all the boxes. A solid home with endless possibilities in an unbeatable location. 4 Beston is move-in ready with room to grow. (id:62616)
28 Silverthorne Drive
Cambridge, Ontario
Welcome to Your Ideal Family Home! Beautifully upgraded and meticulously maintained, this spacious 3-bedroom single detached home is nestled in a quiet, highly sought-after neighborhood. With no sidewalk and parking for up to 5 vehicles, you'll enjoy hassle-free snow removal and ample space for guests-a rare find!Step into your private backyard oasis, fully fenced and perfect for outdoor entertaining, gardening, or simply relaxing. The home is finished top to bottom and completely carpet-free, featuring solid hardwood and laminate flooring throughout. Freshly painted with modern pot lights on the main floor, it's move-in ready and shows true pride of ownership.Inside, the bright, open-concept main floor offers a welcoming great room, formal dining area, and a family-sized eat-in kitchen complete with a breakfast bar and brand-new stainless steel appliances-perfect for both daily living and entertaining. Upstairs, you'll find three generously sized bedrooms, each with large windows bringing in abundant natural light and ample closet space. The primary suite is your private retreat, featuring a 4-piece ensuite, while the 3-piece main bath adds style and comfort for the rest of the family. The finished basement features a private side entrance through the garage, a spacious bedroom, and a cozy living area-ideal for rental income, an in-law suite, or multi-generational living.Located just steps to parks, top-rated schools, and offering easy access to major transit routes and amenities, this home truly offers the perfect balance of space, style, and versatility. (id:62616)
137 Borers Creek Circle
Hamilton, Ontario
Welcome to this beautifully upgraded, turn-key executive freehold townhome - an exceptional blend of space, style and comfort in one of the area's most sought-after locations. Boasting over 3 bedrooms, 2.5 bathrooms, and a rare interior layout filled with natural light, this meticulously maintained home features 9-foot ceilings, a main floor library/office, and a finished basement with custom detailing. Enjoy a stunning gourmet kitchen with quartz countertop, stainless steel appliances, and a walk-out to a balcony perfect for morning coffee or evening relaxation. The inviting living room offers a cozy fireplace, built-in shelving, and oversized windows, while the spacious primary suite includes a custom wall feature, 3-piece ensuite walk-in closet, and its own balcony. With newly upgraded flooring throughout, upper-level laundry ad a private backyard patio with new fence, this home is deigned for modern living. Located. close to top-rated schools, scenic trails, restaurants, shops, the Go Station and highways, this bright ad clean gem is ready to welcome it new owner. (id:62616)
80 Larry Crescent
Haldimand, Ontario
Welcome to the spacious and sun-filled 80 Larry Crescent, a true standout and one of the largest homes in the area, offering over 3,200 sq. ft. of beautifully upgraded living space above grade with rare 9 ft ceilings on both the main and upper levels. This elegant detached home features 4 bedrooms and 4 bathrooms, thoughtfully designed for families who appreciate style, comfort, and room to grow. Enhanced by soaring ceilings, extended 8' doors, rounded wall corners, and oversized basement windows, the home is filled with natural light and a bright, open feel. The upgraded kitchen blends seamlessly into the family room, creating the perfect space for everyday living and effortless entertaining. The primary suite includes a private den area ideal for a home office or reading retreat, along with three additional generously sized bedrooms and a second-floor laundry room for added convenience. The basement offers a separate entrance from the garage and is roughed in for a bathroom, making it perfect for future finishing or in-law potential. Outside, enjoy a private backyard retreat nestled in the heart of the growing Empire Avalon community in Caledonia, just steps to schools, parks, and the Grand River, and minutes from Hwy 403, QEW, and Hamilton. Listed below builder price and featuring over $30,000 in upgrades, this move-in ready home delivers space, quality, and exceptional value. (id:62616)
220 Wild Rose Drive
Gravenhurst, Ontario
Welcome to this beautifully crafted, newly constructed two-story home in the heart of Gravenhurst! Set on a deep 122.69-foot lot, this stylish residence showcases a low-maintenance vinyl exterior with an eye-catching stone façade. Inside, you'll find three spacious bedrooms, 2.5 bathrooms, and an impressive list of modern upgrades. Features include elegant yet durable vinyl flooring, flat-finished ceilings, pot lights, quartz countertops, a center island, and sleek, contemporary cabinetry. The primary bedroom features a private and upgraded 3-piece en-suite with a stylish shower, walk-in closet, and large windows. Two additional bedrooms are spaciously appointed for full-sized furniture or a home office. The open-concept great room is enhanced by two custom transom windows and patio sliders that lead directly to the backyard, ideal for summer BBQs or cozy evenings by the fire. A convenient gas line is ready for your grill, and a side door provides additional access to the yard. The kitchen is outfitted with premium Samsung stainless steel appliances, including a gas range, and the home is finished in timeless, neutral tones throughout. The fully paved driveway accommodates two vehicles, with two additional spots available in the attached double garage. The full-height basement is a blank canvas awaiting your personal touch, featuring a rough-in for a future bathroom, which is perfect for expanding your living space. With just one original owner and the balance of a 7-year Tarion warranty in place, this home offers exceptional value and peace of mind. Situated in a fully municipal-serviced community, this quiet and peaceful neighborhood is brimming with charm. Ideal for families, the location offers easy access to all amenities while embracing the semi-rural appeal of Gravenhurst. Just minutes from scenic lakes, marinas, parks, trails, and shopping, you'll enjoy the very best of small-town living. Experience the Muskoka lifestyle without the premium price tag! (id:62616)
1253 Delphi Road
London East, Ontario
Very Well kept 4 level back split, 3 BR 2.5 WR, carpet free detached family home calling for family with kids or university/college going students. This home is bigger than it looks included more than 2000 SQFT of living with deep lot. Many Upgrade includes windows (2014), Furnace and AC (2013), Fiberglass shingles (2012), Lower level 4 PC Washroom (2025), Laminate floor living room (2025), Quartz countertop in kitchen and upstairs bathroom, crown mounding and smooth ceilings throughout main & upper level, Bath Fitter renovation in the upstairs bath, Solar tube in kitchen for natural light, Great room is with gas fire place to help you stay cozy during the winter months. In Summer time, take advantage of COVERED side deck, Gazebo and mature trees in bigger backyard. Separate side entrance and current basement finished area layout only required minor upgrades to add 2 Bedrooms for an additional rental income up to $1200!! This home is located minutes to Fanshawe college and Western university and connected by direct transit Bus. Located on quite street in a family oriented neighborhoods, Only 2 minutes walk to Ed Black park, which hosts a large splash pad, kids climbers and green space. Proximity to bus routes, schools (including French immersion), restaurants, shopping mall and walking trails! (id:62616)
Lot 56 & 57 County Rd 25
Trent Hills, Ontario
Discover the charm of rural living just 3 minutes from the heart of Warkworth with this scenic lot. Lot 56 & 57 (2.38 acres). The land features dense forest and brush, offering privacy and a natural setting perfect for a retreat or custom home build. Hydro is available at the road. Looking for flexibility? Purchase 1 or all 3 ideal for building your dream home now with room to expand later, or to invest in the growing Trent Hills region. Located in the picturesque heritage village of Warkworth, you'll enjoy a vibrant and welcoming community with restaurants, boutique shops, an art gallery, LCBO, European bakery, bank, drug store, variety store, farm supply store, parks, and a beautiful conservation area. Places of worship and year-round community events including the Maple Syrup Festival, Lilac Festival, Fun Fair, dances, arts and crafts, bingo, and more make this an ideal place to call home. Groceries and additional amenities are just a 15-minute drive away in nearby Hastings. 21 minute drive to 401. Whether you're dreaming of a peaceful country retreat, building your forever home, or securing land in a charming and active community, Lots 56 offers incredible potential. Combined Totals (approximate):Lots 55 + 56 = 1.14 + 1.21 = 2.35 acres Lots 56 + 57 = 1.21 + 1.17 = 2.38 acres All three (Lots 55, 56 & 57) = 3.52 acres (id:62616)
A405 - 275 Larch Street
Waterloo, Ontario
Ideal for investors, young professionals, or first-time buyers, this centrally located 2+1- bedroom, 2-bathroom offers a modern and convenient lifestyle. Situated just steps away from Wilfrid Laurier University and a short walk to the University of Waterloo, this approx. 800 sq. ft., less than 5 year old unit includes a spacious balcony and comes fully furnished (as is). Premium Features: Stainless steel appliances, in-suite laundry, and high-end finishes throughout. Secure Living: Security monitoring and video surveillance for peace of mind. Perfect for Students & Professionals: Excellent rental potential in a high-demand location. Whether for self-use or as a lucrative investment, this property offers unmatched value in one of Waterloo's most sought-after areas. Don't miss out on this exceptional opportunity! In - Suite Laundry with vanity closet. Comes with fully furnished. (id:62616)
Lot 55 County Rd 25
Trent Hills, Ontario
Discover the charm of rural living just 3 minutes from the heart of Warkworth with this scenic 1.21-acre lot on County Rd 25. Mostly cleared with some mature trees for privacy and shade, this versatile parcel is ready for your vision. Hydro is available at the road, making it even easier to start your build. Looking for more space? Adjacent Lots 56 and 57 are also available, offering the rare opportunity to own up to 3.52 acres of contiguous land - perfect for a larger home, a hobby farm, or future investment potential. Located in the picturesque heritage village of Warkworth, you'll enjoy a vibrant and welcoming community with restaurants, boutique shops, an art gallery, LCBO, European bakery, bank, drug store, variety store, farm supply store, parks, and a beautiful conservation area. Places of worship and community events throughout the year including the Maple Syrup Festival, Lilac Festival, Fun Fair, dances, arts and crafts, bingo, and more make this an ideal place to call home. Groceries and additional amenities are just a 15-minute drive away in nearby Hastings. 401 is 21 minute drive. Whether you're dreaming of a peaceful country retreat, building your forever home, or securing land in a growing area, Lot 55 (or all three!) offers endless possibilities. Combined Totals (approximate): Lots 55 + 56 = 1.14 + 1.21 = 2.35 acres Lots 56 + 57 = 1.21 + 1.17 = 2.38 acres Lots 55 + 57 = 1.14 + 1.17 = 2.31 acres All three (Lots 55, 56 & 57) = 3.52 acres********Buyer to verify all property lines.***** (id:62616)
9 - 47 Hays Boulevard
Oakville, Ontario
Open Concept 2 bedroom 2 washroom upper level 2 story stacked townhouse with pond view in Oakville's popular waterlilies. Bright layout within no wasted space, only carpet on 2nd floor stairs. Walking distance to Dundas/Trafalgar Commercial Area & Major Grocery Stores includes Walmart and Superstore etc., Schools, public transit and Community Centre. Mins drive to Oakville, Go, Hwys, 1 parking and 1 locker included Furnished Option available. ***EXTRAS*** Ready to move in. All appliances included. Exclusive locker and parking spot i underground garage included. Queen bed in Master, double bed in 2nd bedroom, furnished living with TV, parking, locker. (id:62616)
Master Room - 3276 Mariner Passage
Oakville, Ontario
Brand-New House! Move in immediately! Spacious Master bedroom Furnished with its own washroom, laminate flooring, Smooth Ceiling! Bright and spacious with large windows, Excellent Location To 403, QEW & 407.Utilities Included. Welcome A Young Professional Or Student. **EXTRAS** All Light Fixtures, All Window Coverings, Fridge, Stove, Dishwasher, Washer, Dryer, ALL UTILITIES INCLUDED (id:62616)
1010 - 17 Knightsbridge Road
Brampton, Ontario
!!Well Maintained, Bright & Spacious 3 Bedrooms Corner Unit With 1.5 Washrooms And Beautiful City Centre View!!! Freshly Painted!! Upgraded Washrooms!!Extended Kitchen With Pantry!! Laminate Flooring Throughout!!Ensuite Laundry!! 1 underground parking!! Ideal for First Time Buyers or New comers!! (id:62616)
Basement - 24 Dunvegan Crescent
Brampton, Ontario
Spacious legal basement with two bedrooms, a kitchen and living area, a washroom and a separate entrance available from August 1st in a highly sought-after Brampton neighborhood! This well-maintained unit includes 1 parking spot and utilities-no extra monthly bills! Convenient access to bus routes 23, 25, and 3, all within walking distance. Just a 4-minute drive to a bustling plaza featuring a grocery store, eateries, gas station, and the renowned Cassie Campbell Community Centre offering top-tier indoor and outdoor amenities. Close proximity to Tim Hortons, Scotiabank, schools, and the Sikh community temple. Ideal for professionals or small families looking for comfort, convenience, and a great location. (id:62616)
3422 Post Road Ne
Oakville, Ontario
Absolutely Stunning Luxury Home | Approx. 3900 Sq Ft Including Finished Basement. This 4-year-new luxury home welcomes you with a 14-ft ceiling in the foyer and elegant chandeliers. Featuring 12-ft ceilings on the main floor, 9-ft ceilings on the second floor and basement, with coffered ceilings and pot lights throughout. The chefs kitchen offers high-end JennAir appliances: built-in oven/microwave, 48 built-in fridge, 6-burner cooktop with pot filler, Caesarstone countertops, pearl backsplash, expanded island, and a nice pantry. The open-concept layout includes a family room, and a combined living/dining area with electric fireplace and lots of natural light. A separate den with French doors offers a quiet space perfect as an office or main-floor bedroom. The builder-finished basement with separate entrance is ideal for entertaining or potential rental income. A loft upstairs can easily be converted into a 5th bedroom. Two bedrooms have private ensuites, while two share a Jack-and-Jill. The primary suite features tray ceilings, a spa-like ensuite with rain shower, body jets, and a large walk-in closet. All bathrooms are upgraded with frameless glass, rain/handheld showers, and stylish tile work. Other highlights: zebra blinds throughout (incl. basement), designer lighting, EV rough-in, high garage ceiling (suitable for car lift), upgraded A/C, 200 AMP panel, flood shut-off valve, and exterior pot lights. Prime location walk to schools and parks, and just minutes to shopping, top schools, highways, and hospital. A rare blend of luxury, function, and location this home is a must-see! (id:62616)
1139 Farmstead Drive
Milton, Ontario
An Absolutely Gem Mattamy Built Detached with almost 2,800 square feet of living space With A Legal Finished Look Out In Law-Suite Basement and Separate Side Entrance Situated In The Heart Of Milton **This Stunning 4 +2 Bedroom + 4 Bath Featuring 2 Bedroom in the Basement ~$$ Spent In Lots of Fine Upgrades**Front Expensive Stone Interlocking for Extra Parking Space**Upgraded Light Fixtures & amp; hardwood Floors & Pot Lights Thru-out , Custom Deck Including Pergola In The Backyard *All Brick Exterior Comes W/ Juliet Balcony *Versatile Space of the Den that can be used for Office or Can turn into another Bedroom *A very Functional & Open Concept Layout*Separate living and Family Rooms Offering Pot Lights & Gas Fire Place W/ Lots of windows For Natural Sun light to Seep Through* Well Kept Upgraded White Kitchen W/ Custom Granite Countertops, Tall Shaker Cabinets for Extra Storage, Backsplash & amp; Built-in Stainless Steel Appliances , Center Island W/ Extended Bar for Dine-in * Eat-in-kitchen Space W/ Walk-Out To A Sun Deck Boasting Massive Pergola to Enjoy Outdoors **H/W staircase takes you To 2nd Level that is Hosting A Primary Bedroom With A Huge Walk-In Closet & 4pc Ensuite Boasting Granite countertop and frameless shower* 3 Other Generous Size Bedrooms W/ their Own Closet Space And Shares Another 4pc Ensuite **2nd Floor Laundry For your Convenience.* Must See property, book the showing today! (id:62616)
1793 Creek Way N
Burlington, Ontario
Welcome to this beautifully maintained semi-detached home backing onto a peaceful ravine in Burlington's desirable Corporate neighbourhood! This bright and spacious home features an open-concept layout with elegant hardwood floors on the main level and a modern eat-in kitchen with upgraded white cabinetry (2025), quartz countertops (2023), and premium stainless steel appliances, including a gas stove (2025) and French door fridge (2023). Enjoy a fully fenced backyard with a large wooden deck and gas BBQ hookupperfect for entertaining or relaxing in a tranquil setting. Upstairs, youll find three generous bedrooms, including a primary suite with a walk-in closet, soaker tub, and separate shower. The finished basement offers a versatile rec room ideal for a home office, playroom, or family space. Additional updates include new toilets (2025), attic insulation (2024), a newer roof (2017), and a new dryer (2025), ensuring comfort and peace of mind. Located just minutes from top-rated schools, parks, shopping, GO Station, QEW, and Hwy 407this home combines style, function, and convenience! available for lease from September 15th. (id:62616)
670 Salzburg Drive
Waterloo, Ontario
Welcome to this exceptional walkout bungalow in exclusive Rosewood Estates, nestled in Waterloo’s desirable Clair Hills neighbourhood. Backing onto peaceful Rosewood Pond, this 2+1 bedroom, 3-bathroom home offers nearly 2,000 sq ft of beautifully finished living space with thoughtful accessibility features. Freshly painted and updated with brand new carpeting, the home is move-in ready. Accessibility enhancements include wider interior doorways, lowered light switches, and a widened staircase to the lower level—ideal for accommodating a future lift if needed—offering both elegance and practical design. The main floor showcases rich maple hardwood and ceramic tile flooring. The open-concept living and dining area flows onto a raised deck with glass railings—perfect for enjoying uninterrupted views of the pond and surrounding nature. The spacious primary suite overlooks the water and includes a 4-piece ensuite. A second bedroom with a built-in Murphy bed offers versatility for guests or office use. The bright walkout basement features an inviting rec room with a cozy gas fireplace, large windows, and access to the backyard. A third bedroom with ensuite privileges and a generous utility/storage room complete the lower level. Located on a quiet, low-traffic street with a double garage and driveway, this home sits on one of the city’s most desirable walkout lots. The manageable backyard offers a perfect blend of relaxation, entertaining space, and low maintenance. Rarely does a home with this combination of layout, accessibility, location, and lifestyle become available. Don’t miss this opportunity! (id:62616)
65 Aileen Avenue
Toronto, Ontario
Shows A++. Detached home with luxurious contemporary finishes across 2,500+ sq ft of living space. It offers 4 spacious bedrooms, 5 bathrooms, and 2 car parking, all nestled at the end of a peaceful dead-end street. Walk to the future Eglinton LRT and Caledonia GO Station! Designed to maximize natural light, the open-concept main floor features a chef-inspired kitchen with a striking 10-ft black quartz island with double waterfall edges, gas cooktop with pot filler, built-in wall oven, and premium appliances. Elegant millwork and seamless Aria vents add to the homes refined aesthetic. The cozy family room is perfect for relaxing, complete with built-in surround sound speakers and a modern fireplace. Enjoy peace of mind with upgraded 200 amp electrical service and a 1 waterline. Step outside to a sun-drenched, south-facing backyard ideal for summer entertaining. The outdoor space includes a gas BBQ line, deck and fence, built-in speakers, and a large storage shed. Yes, there's parking! There is space for two wide cars to park in the back and this space also has documented approval for laneway home construction! This home also features two laundry areas--one conveniently located on the main floor and another in the basement within the potential in-law suite, which has its own separate entrance. Appliances include stainless steel fridge, stovetop, dishwasher, built-in wall oven, built-in microwave, washer/dryer, and elegant light fixtures throughout. Don't miss your chance to own this showpiece in a quiet, family-friendly neighborhood. DON'T MISS the video to see the virtual tour & floorplans: https://view.terraconmedia.com/65-Aileen-Ave/idx (id:62616)
1793 Creek Way N
Burlington, Ontario
Welcome to this beautifully maintained semi-detached gem backing onto a serene ravine in Burlington's sought-after Corporate neighbourhood. This bright and spacious home offers an open-concept layout with elegant hardwood flooring on the main level and a modern eat-in kitchen featuring new upgraded white cabinetry (2025), quartz countertops (2023), and premium stainless steel appliances, including a gas stove (2025) and French door refrigerator (2023). Step out to a private, fully fenced backyard with a large wooden deck and gas BBQ hookupperfect for entertaining or unwinding in nature. Upstairs, you'll find three generously sized bedrooms, including a primary suite with a walk-in closet, soaker tub, and separate shower. The professionally painted home also features a finished basement with a versatile rec room ideal for a playroom, family hangout, or home office. With recent upgrades such as new toilets (2025), attic insulation (2024),a newer roof (2017), and a new dryer (2025), this home offers peace of mind and true move-in readiness. All this is just minutes from top-rated schools, parks, shopping, GO Station, QEW, and 407style, comfort, and convenience await! (id:62616)
65 Aileen Avenue
Toronto, Ontario
Welcome to this stunning custom-built detached home, available for lease and offering over 2,500 sq ft of beautifully finished living space. This contemporary residence features 4 spacious bedrooms, 5 bathrooms, and 2-car parking. Situated at the end of a peaceful dead-end street, it offers both privacy and luxury. The open-concept main floor is designed to maximize natural light and includes a chef-inspired kitchen with a striking 10-ft black quartz island with double waterfall edges, a gas cooktop with pot filler, built-in wall oven, premium appliances, and elegant millwork. Seamless Aria vents and refined finishes add to the homes modern aesthetic. Relax in the cozy family room featuring built-in surround sound speakers and a sleek gas fireplace. The main floor also includes a convenient laundry area, with a second laundry setup in the basement. The sun-drenched, south-facing backyard is perfect for summer entertaining with a gas BBQ line, deck and fence, outdoor speakers, and a large storage shed. Parking for two vehicles is available in the rear. The lower level includes a separate entrance and a potential in-law suite for flexible living arrangements. Located in a quiet, family-friendly neighborhood with excellent access to future transit options including the soon-to-open Eglinton LRT and Caledonia GO Station. Appliances included: stainless steel fridge, gas cooktop, built-in oven and microwave, dishwasher, washer and dryer, and elegant light fixtures throughout. Don't miss this exceptional leasing opportunity. Virtual tour and floorplans: https://view.terraconmedia.com/65-Aileen-Ave/idx (id:62616)
5989 Sidmouth Street
Mississauga, Ontario
Welcome to this absolutely stunning 4-bedroom, 4-bathroom detached home in the highly sought-after Heartland area of Mississauga, where upgrades abound and every detail has been meticulously attended to. Inside, you'll find gleaming hardwood floors throughout the main and upper levels, a grand wood staircase with iron pickets, and a welcoming gas fireplace set against natural stone. The gourmet kitchen is a chefs dream, featuring granite countertops, backsplash, and top-of-the-line appliances, while the Travertine-tiled hallway and powder room add an extra touch of elegance. Retreat to the luxurious master suite, complete with a jacuzzi tub, separate shower, and generous closet space, or make use of the separate entry to the fully finished basement apartment, which includes two additional bedrooms, a second kitchen, and separate laundry. Private backyard patio, and covered deck plus an impressive 4-car driveway, double car garage. high-efficiency furnace 2023 and a 2021 roof provide peace of mind, while the prime location places you steps from Heartland Town Centre, top-rated schools, BraeBen Golf Course, and direct access to Highways 401 and 403. Roof changed 2022, Air condition 2019, Windows 2015, Furnace 2023. (id:62616)
207 - 54 Koda Street
Barrie, Ontario
Welcome To Bear Creek Ridge Where Modern Elegance Meets Classic Comfort In The Heart Of Desirable South Barrie. This Spacious 1 Bedroom + Den Suite Offers 869 Sq. Ft. Of Thoughtfully Designed Living Space, Complete With A Large, Private Balcony Perfect For BBQs And Outdoor Relaxation. The Den Is Large Enough To Be Used As A Bedroom, Providing Flexibility For Guests, A Home Office, Or Additional Living Space. Inside, Enjoy A Bright, Open-Concept Layout Featuring 9' Ceilings, High-End Laminate Flooring, Upgraded Trim And Doors, And A Fresh, Neutral Colour Palette. The Kitchen And Bathroom Are Appointed With Quartz Countertops And Stainless Steel Appliances, Plus Full Size Washer/Dryer For Ultimate Convenience. Extras Include 1 Surface Parking Space Located Directly In Front Of The Unit (Great For Remote Starters!), 1 Storage Locker, And Access To An Outdoor Playground And Amenity Seating Area. Whether You're A First-Time Buyer, Investor, Or Downsizing, This Is A Fantastic Opportunity To Enjoy Maintenance-Free Living Just Minutes From Shopping, Dining, Highway 400, And The Barrie South Go Station. (id:62616)
5703 - 225 Commerce Street
Vaughan, Ontario
Experience luxury living in this brand-new 1-bedroom plus den condo perched on the 57th floor, showcasing stunning panoramic views in the dynamic core of Vaughan. Enjoy a bright, modern open-concept layout with floor-to-ceiling windows, a designer kitchen featuring high-end built-in appliances and quartz countertops/backsplash, and convenient in-suite laundry. Residents benefit from premium building amenities, including 24-hour concierge service, elegant lounges, and versatile party/meeting rooms. Ideally situated just steps from the TTC VMC Subway and Viva Transit, with quick access to Hwy 400/407, York University, Seneca College, Costco, IKEA, Cineplex, restaurants, grocery stores, and shopping. (id:62616)
1210 - 75 South Town Center Boulevard
Markham, Ontario
Great Location! Luxury Corner Unit W/ 2-Split Bedrooms, 925 Sq. Ft. High Floor With Unobstructed North & East View, Large Foyer With Porcelain Tiles, Separate Kitchen With Granite Countertop, Open Designed Living & Dining, Numerous Windows With Abundance Of Natural Light, Laminate Flooring Throughout. Minutes To Hwy 407/404. Steps To Viva Bus Stop, Walk In Clinic, Shopping, Bank...In The Top Ranking Unionville High School District. (id:62616)
559 Royalpark Way
Vaughan, Ontario
Welcome to this beautifully renovated home, designed with space, style, and function in mind.Bathed in natural light, the spacious layout offers expansive principal rooms and multiple living areas ideal for comfortable family living and effortless entertaining.The gourmet chef's kitchen is a true showstopper, complete with 7ft kitchen island, upgraded black stainless steel appliances, ample cupboard space and sleek modern finishes. Upstairs,you'll find four generously sized bedrooms that offer comfort and privacy for the whole family plus the convenience of second floor laundry.Step outside to your private south-west-facing backyard oasis, featuring an impressive 625 sq ft deck and an additional 350 sq ft interlocked patio ideal for summer gatherings and relaxing evenings. The covered front porch overlooks a beautifully interlocked driveway with parking for up to 6 cars!The fully finished basement includes a separate, self-contained apartment with its own entrance perfect for rental income, multi-generational living, or a private nanny's quarters.Ideally located just minutes from major highways (407, Hwy 7, 400), shopping centers, schools,parks, and transit, this home offers the ideal balance of convenience and luxury. Welcome Home! (id:62616)
Main + Upper - 25 Brant Drive
Vaughan, Ontario
Welcome To 25 Brant Dr, Feels Like Brand New! A Spacious And Beautifully Maintained 4 Bedroom,4 Bathroom Home In The Heart Of Vellore Village. Offering A Functional Layout With Generous Living Space, This Home Is Ideal For Families Seeking Comfort And Convenience. The Second Floor Consists Of 4 Spacious Bedrooms, Providing Comfort And Privacy For Everyone. The Large PrimarySuite Features A Large Walk-In Closet And A Private Ensuite, Creating The Perfect Retreat After A Long Day. Located In A Highly Sought-After Community, 5 Min Drive To Kleinburg Village.You're Just Minutes From Schools, Parks, Transit, And Everyday Amenities. A Wonderful Opportunity To Lease A Home In One Of Vaughans Most Desirable Neighborhoods. (id:62616)
231 Ridge Road
Aurora, Ontario
Picturesque privacy on 3.1 Acres at the end of an exclusive sought after court in demand 'southwest' aurora just 3 minutes to shopping, 7 minutes to hwy 404, 12 minutes to hwy 400! Easy driving distance to St. Andrew's College, St. Anne's College, Vilanova Secondary School, and Country Day School! Well cared for 3105 SF manor home featuring large principal room sizes and spectacular view over scenic lot! 'Massive" living room/family room combination with hardwood floors and stone wood burning fireplace! Separate formal dining! Big 'eat-in' ceramic kitchen with den area and family sized breakfast area with walkout to oversized composite deck overlooking ravine and pool-sized rear yard! Spacious primary bedroom with sitting area, vanity area, inviting 4pc ensuite bath, and his/hers walkin closets. Large secondary bedrooms too! 2nd floor laundry! Bright professionally finished walkout lower level with huge games room - rec room combination with wet bar and stone gas fireplace, sauna and 3pc bath too! Lower level 3rd car garage and separate rear detached garage for car enthusiasts or gardener! (id:62616)
773 Miller Park Avenue
Bradford West Gwillimbury, Ontario
Welcome to 773 Miller Park Avenue, a stunning 3-bedroom, 3-bath detached home, nestled in Bradfords desirable Grand Central neighbourhood. Perfect for families or first-time buyers, this elegant residence blends modern luxury with everyday comfort. Enjoy a bright, functional layout with a spacious great room ideal for entertaining, and hardwood flooring throughout the main and second levels. The gourmet kitchen features sleek cabinetry, stainless steel appliances, and ample storage, with a walkout to a beautifully landscaped, fully fenced backyard. The lavish primary suite offers a 4-piece ensuite and walk-in closet, while two additional bathrooms provide convenience for busy families. Located close to top schools, parks, shopping, and amenities, this move-in ready home checks all the boxes for upscale, family-friendly living. (id:62616)
143 Mondial Crescent
East Gwillimbury, Ontario
Prime location and booming community with new Rec/Community Centre (Open in June) and elementary school (Open in Sept). A lot of Modern design and spacious 4 bedrooms & 4 bathrooms, about 2800sft living space . $$$ upgrades, 12' crown moulding on first floor long centre island with Granite counter top and breakfast bar, s/s appliances incl. washer and dryer, Over sized patio door windows, fenced backyard with large and thick patio stone and plants. Double entrance doors, double garage doors, Large windows in living room, B/I fireplace. Sunny master bedroom , walk-in closet and large ensuite w/ double sinks, stand alone bath tub, glass shower. Minutes drive to 404, Go Train/Bus, Costco, Rona, Longo's, Home depot, Cineplex, Upper Canada Mall etc etc. Must see and enjoy! (id:62616)
171 Carrier Crescent
Vaughan, Ontario
The home is located in Patterson Thornberry Woods, a prestigious neighborhood. This detached property offers nearly 2,800 square feet of living space, with approximately 2,000 square feet above grade. It features high-end upgrades, including modern flooring, 9-foot smooth ceilings on the main level, custom moldings, and hardwood floors throughout. The main floor has been renovated with fresh paint, refinished kitchen cabinets, new flooring, modern elegant stairs, and updated lighting throughout. The gourmet chefs kitchen is equipped with brand-new stainless steel appliances (oven, dishwasher, microwave), tall cabinets, granite countertops, and a separate breakfast area. The home boasts a spacious eat-in area overlooking the family room and a fully interlocked backyard with a new gazebo and swing bench, offering additional privacy with a bamboo fence. The upper level includes generously sized bedrooms with custom-made wardrobes, and a spacious primary bedroom featuring a luxurious 5-piece en-suite bathroom with a built-in stereo tub and a convenient full laundry room. The recently finished basement offers an L-shaped recreation room, a gym/den, a separate bedroom, a full bathroom, and a storage room. Major mechanical updates include a new roof and a brand-new owned (not rented) water heater. The garage includes a private driveway with parking for three vehicles. This home is situated in a highly desirable, family-friendly neighborhood close to top-rated schools, public transportation, parks, and shopping. (id:62616)
17 Ing Court
Aurora, Ontario
Spectacular Property with Amazing View, Surrounded by Multiple-Million Dollar Properties. Gated Driveway to Wonderful Front and Back Gardens, Enjoy the High Standard of Privacy. Close to 3.0 Acres Lot with 5000+ Sqft Living Space. Great Layout and High Ceiling on Main Floor As is Provide Comfortable Home for New Homeowners, And Provide Outstanding Investment Opportunities for Future Expansion. (id:62616)
1406 - 7171 Yonge Street
Markham, Ontario
Welcome To This Clean, Bright And Spacious 1+1 Unit In World On Yonge Complex. Furnished. Very Practical Layout, Underground Access To Shopping, Supermarkets, Dining & More. Granite Counters In Kitchen & Bath. Close To Subway & Hwy, Steps To TTC/Viva, Gym, Pool, Sauna, Billiard, Theater, Guest Suite, Outdoor Terrace. Photos From Previous Listing. Internet & Utility Included. (id:62616)
33 Bruce Boyd Drive
Markham, Ontario
Welcome to this luxury freehold townhome by Ballantry Homes in the heart of Cornell, offering nearly 2,400 sq ft of upgraded living space, including a rare ground-floor in-law suite and a spectacular private rooftop terrace.This 4-bedroom, 4-bathroom home features 9-ft ceilings, hardwood flooring, and elegant tile work across the ground and second floors. The chef-inspired kitchen is the heart of the home, showcasing custom cabinetry, pot lights, an oversized quartz island, upgraded gas range with air-fry oven, water line to fridge, and a spacious walk-in pantry all opening onto a large balcony with a gas line for BBQs. Upstairs, the primary retreat offers a Juliet balcony, walk-in closet, and a stunning 5-piece ensuite with a soaking tub and glass shower. All bedrooms are bright and spacious, while the third-level laundry adds everyday convenience. The rooftop terrace offers over 400 sq ft of open-air space, perfect for evening relaxation, stargazing, or entertaining. Enjoy a double car garage, private driveway, and proximity to Markham Stouffville Hospital, Cornell Community Centre, the new Cornell Bus Terminal, top-rated schools, and parks. Live in one of Markham's most sought-after family neighborhoods, surrounded by community amenities, transit access, and modern comforts. (id:62616)
316 - 8501 Bayview Avenue
Richmond Hill, Ontario
Ultra-Spacious 2+Den with Tree-Lined South Views at 8501 Bayview Ave #316. Imagine waking up every morning to the soft rustle of trees and warm sunshine streaming through your windows. Welcome to Suite 316, a beautifully maintained 2+Den condo with 1,241 square feet of bright, comfortable living space, tucked away in one of Richmond Hills most established and convenient communities. Enjoy your coffee in the sun-filled breakfast area, surrounded by south-facing windows with calming tree-lined views. The L-shaped kitchen makes cooking easy and social, perfect for weekday dinners or weekend gatherings. The dining room is flooded with light, creating the perfect space to host family meals or enjoy a quiet evening with a book. Need to work from home? The large den gives you privacy and room to focus. The primary bedroom is extra spacious, with his and her closets and a private ensuite bathroom your own retreat at the end of the day. The second bedroom is also generous in size, ideal for kids, guests, or extended family. And when its time to unwind, head downstairs for a swim in the outdoor pool or rally on the tennis courts. The location? Its unbeatable. You're just minutes to Highway 7, Highway 404, and Highway 407, making commuting a breeze. Enjoy quick access to grocery stores, restaurants, parks, community centres and shopping malls. Whether you're moving up, downsizing, or looking for a quiet place that still keeps you close to everything Suite 316 offers the space of a house, the ease of condo living, and the warmth of a real home. Come see it for yourself. You'll feel it the moment you walk in. (id:62616)
506 - 8763 Bayview Avenue
Richmond Hill, Ontario
This is it! Public Transit In Front Of Building. Walking Distance To Shopping, Grocery, Entertainment And Much More. Beautiful1 Br + Den Condo W/2 Parking.10ft ceiling, Bright And Quiet East-Facing Balcony Overlooking Greenbelt And Ravine; No Obstructed View.Upgraded Luxurious S/S Chimney Range Hood, Fridge, B/I Dishwasher And B/I Stove. Upgraded Kitchen Backsplash And Hand Shower AndFrameless Shower Glass Sliding Door. Custom Built-In Cabinetry. (id:62616)
Uph12 - 37 Galleria Parkway
Markham, Ontario
Welcome to Upper Penthouse Suite 12, a rare 3-bedroom suite offering over 1,200 square feet of well-designed living space on the top floor of this elegant, quiet building in the heart of Markham. For downsizers looking to let go of the stairs and upkeep of a house, or for a small family seeking room to grow in a well-connected neighbourhood, this suite offers the perfect balance. The moment you walk in, you'll notice the sense of openness, 10-foot ceilings with classic crown molding, and oversized windows that flood the living and dining areas with natural light. There's room here to host family dinners, celebrate milestones, or simply stretch out and enjoy your day-to-day. The kitchen is thoughtfully laid out in an L-shape, giving you generous cabinet space and full-sized stainless steel appliances. Whether its cooking for one or prepping a holiday meal, its a space that works with you. The primary bedroom is a true retreat peaceful, private, and complete with a walk-in closet and a beautifully finished ensuite bathroom with double sinks. Its the kind of space that makes your mornings feel calm and organized. Two additional bedrooms offer flexibility: one for guests or grandkids, and the other for a home office or reading room. Step out onto either of your two private balconies, one large enough to enjoy outdoor meals, the other perfect for a cozy chair and a view of the city skyline. These outdoor spaces are rare in condo living and offer that extra breath of fresh air you'll come to appreciate every day. This suite has been owner-occupied since day one and it shows, freshly painted, newly updated flooring, and meticulously maintained. It also comes with two side-by-side parking spots just steps from the elevator, and two lockers, so you'll never feel like you're short on space. Large, well-maintained penthouse units like this rarely come up especially with three bedrooms, two balconies, and over 1,200 square feet of living space, don't let it slip by! (id:62616)
197 Vantage Loop
Newmarket, Ontario
Modern, Elegant, Income-Generating Freehold Townhome in Coveted Woodland Hill! Over 3,150 sq ft of living space designed for flexible, multi-generational living. Finished basement with approx. 670 sq ft includes a private entrance, laundry, full kitchen with gas line, 3-pc bath, and large upgraded window ideal for in-law or rental suite (not retrofitted). A side door on the ground level with 2-pc bath and a large family/office area offers potential for an additional self-contained unit (buyer to verify with the municipality).The main level features a sunlit open-concept layout with a great room, breakfast area with balcony walk-out, chef's kitchen with sleek cabinetry, stainless steel appliances including InstaView fridge and oven, plus a formal dining area with walk-out to balcony , and a large den that can serve as a fourth bedroom or office. Hardwood floors, fireplace, 9-ft ceilings, and oversized windows create a stylish space for entertaining.Upstairs: 3 spacious bedrooms, 2 full bathrooms, and 3rd-floor laundry. The primary suite includes a 5-pc ensuite and dual walk-in closets. Second bedroom has direct a ccess to 4-pc hall bath.Extras: Central vac rough-in, built-in insulated garage with two interior access points, 2-car driveway, balconies, smart security system, high-efficiency heat pump (for cost-effective year-round heating/cooling), gas line in backyard, basement and mudroom.Location: Walk to Upper Canada Mall, GO Transit, Tom Taylor Trail, schools, and parks. Minutes to Hwy 400/404 and Southlake Hospital. Perfect for investors, extended families, or anyone seeking space, comfort, and cash-flow potential.Note: Seller/agent does not guarantee basement retrofit. (id:62616)
135 Carriage Shop Bend
East Gwillimbury, Ontario
Spacious, Stylish, and Seriously for Sale - Discover the Unexpected! Step into this beautifully upgraded 4-bedroom Aspen Ridge home, set on a rare sun-drenched corner lot in one of the areas fastest-growing communities. This home offers far more space than the floor plan suggests - from its airy 9 ceilings to its wide-open living areas filled with natural light, you'll immediately feel the difference. Elegant hardwood and tile flooring, a cozy gas fireplace, and thoughtful design elements elevate the living experience. The modern kitchen boasts quartz countertops and a designer backsplash - ideal for everyday living or entertaining. The luxurious primary suite includes a walk-in closet and spa-inspired ensuite with a freestanding tub. Practical features like second-floor laundry, a double garage, and parking for 4+ vehicles add everyday convenience. Perfectly located just minutes from Hwy 404, the future Costco Business Centre, new schools, parks, trails, and the upcoming Bradford Bypass (connecting Hwy 404 & 400), this home combines space, style, and location. Sellers are fully committed and actively seeking serious buyers who will appreciate the exceptional value of this home. Don't miss this rare opportunity! (id:62616)
224 - 10 Mendelssohn Street S
Toronto, Ontario
This Low-Rise Condo. is3 Bedrooms & 2 Full Bathrooms. South-East Facing so has lots Of Sunlight. It is one of the bigger condos and has approximately1100 Sq Ft. Wrapped-Around Balcony (133 Sq Ft). Located In The Quiet And Family-Friendly Residential Area. Next door is the Community Centre. Few Minutes Walk To Warden Subway Station. 20 Mins To Downtown. Close To Eglinton Lrt. (id:62616)
7 Dollery Gate
Ajax, Ontario
Spacious Well Maintained 3 Bedroom 4 Washroom 2-Storey Freehold Townhome (1622 Sqft) In A Prime Family Oriented Northeast Ajax Location. A Gorgeous Open Concept Upgraded Gourmet Eat-In Kitchen With Large Pantry, Quartz Countertops, Back Splash, Stainless Steels Appliances, Access To The Garage And Private Backyard, Huge Family Room For Bigger Families And Entertaining, Finished Basement With Media/Office Room And Spacious Rec Room With 3Pc Bathroom. 3 Parking Space Walking Distance To Top Ranking Elementary & Secondary Schools (Catholic & Public), Walking Distance To Public Transit, Ajax Community Centre, Parks, Gym, Shopping, Highway 401 And Worship Places. (id:62616)
8110 Paddock Trail Drive
Niagara Falls, Ontario
For Lease 8110 Paddock Trail | Utilities + 1.0 Gbps Fast Internet Included. Welcome to this modern 2-bedroom, 1-bath bungalow located in a quiet, family-friendly North Niagara Falls neighborhood. The open-concept layout features a renovated kitchen, bright dining area, cozy living room, and a spa-style bathroom with a deep soaker tub. Enjoy two spacious bedrooms, including a primary suite with patio doors leading to a private deck perfect for morning coffee. The large backyard and covered patio offer ideal space for entertaining or relaxing outdoors. Included utilities: Electricity, water, gas, and 1.0 Gbps fast Cogeco internet. Driveway parking for 4 vehicles. Located on a local bus route and just minutes from grocery stores, shopping centers, parks, and top-rated schools. This home offers both convenience and comfort ideal for families or working professionals. Non-smokers only. Available for immediate possession. Schedule your private showing and make 8110 Paddock Trail your next home. (id:62616)
45 Eric Clarke Drive
Whitby, Ontario
DREAM FAMILY HOME! Spacious 4+1 Bed All-Brick Gem in Whitby w/ Park Access! HUGE Backyard Paradise! Generous 2700 Sq Ft Layout: Perfectly designed for family life & gatherings in desirable Rolling Acres.Park at Your Doorstep: Unbeatable location! Safe play & walks await right across the street.Backyard Haven: Kids play, adults unwind! Features a charming 12'x12' gazebo, expansive interlock patio & massive 8'x16' garden shed. Timeless hardwood floors & stairs create a classic, inviting atmosphere.The 2nd-floor Great Room boasts impressive 9ft ceilings - light floods in! Finished basement includes a dedicated home theatre - fun for all ages! Premium oversized lot offers room to breathe in this sought-after Whitby neighborhood. Perfect home for a family seeking comfort, space, and a fantastic location. Professional cleaning and some painting will be done before tenant moving in. (id:62616)
7 Graylee Avenue
Toronto, Ontario
Rare Opportunity on a quiet Cul-de-Sac in Prime Scarborough . You are welcome to 7 Graylee Avenue a beautifully renovated 2+2 bedroom, 2-bathroom bungalow on a huge lot, featuring a heated in-ground pool, 1.5-car detached garage, and a fully finished basement with separate entrance ideal for in-laws, rental income .Enjoy a bright open-concept layout with cathedral like ceilings, granite countertops, and a spa-style Jacuzzi tub. Thoughtful upgrades include heated bathroom floors, central vacuum, and more blending comfort and style. Walk into your huge private backyard, complete with a inground heated pool and lounge space perfect for relaxing or entertaining. Prime location near Scarborough Town Centre, top-rated schools, everyday amenities, and the Bluffs. Easy access to Kennedy, Eglinton, and Scarborough GO stations for smooth citywide transit. Whether moving in, expanding, or investing this home offers the perfect mix of lifestyle, location, and long-term value in one of Scarborough's most desirable neighbourhoods. (id:62616)
4305 - 85 Wood Street
Toronto, Ontario
Carlton/Church 1 Bedroom + Study Unit, Steps To Subway, Ryerson University, University Of Toronto, Shopping, Restaurants & Much More. Excellent Location With West-Facing, High Floor An Amazing View Of The City. Floor To Ceiling Windows With Lots Of Sunlight, Integrated Stainless-Steel Appliances, Laminate Flooring Throughout. (id:62616)
108 - 52 Forest Manor Road
Toronto, Ontario
Lofty 10-foot ceilings(rare), wall-to-wall windows, East, West, and South exposure, all day sun, urban family sized living in a highlydesirable neighbourhood. Centrally located at a major artery of Toronto/North York. Within a 600m or 3-minute walk from both FairviewMall and Don Mills Station, a major transit station in the heart of North York. 2-minute walk to a major grocery chain, parks, schools,and everything that 99% of people need is within a very reasonable distance. (id:62616)




