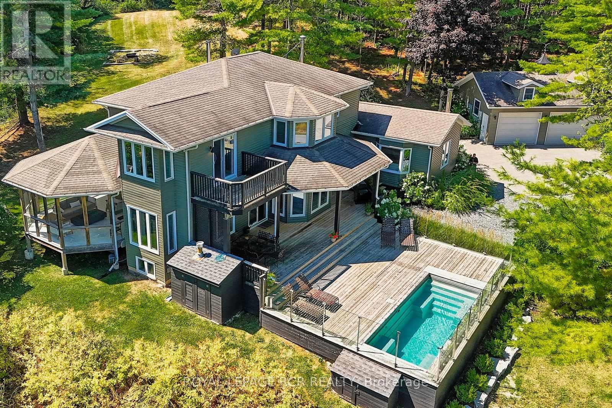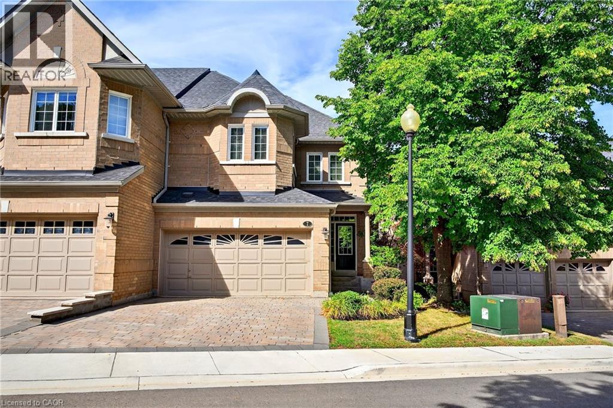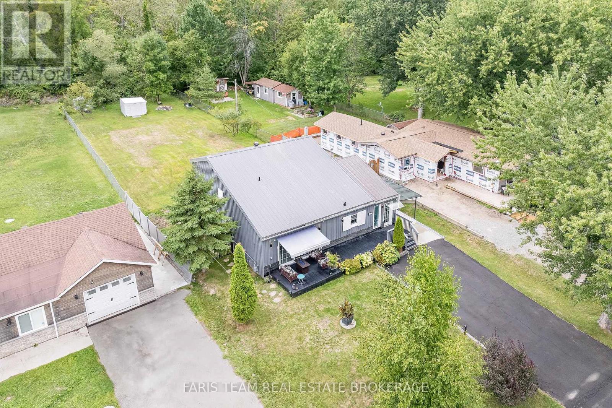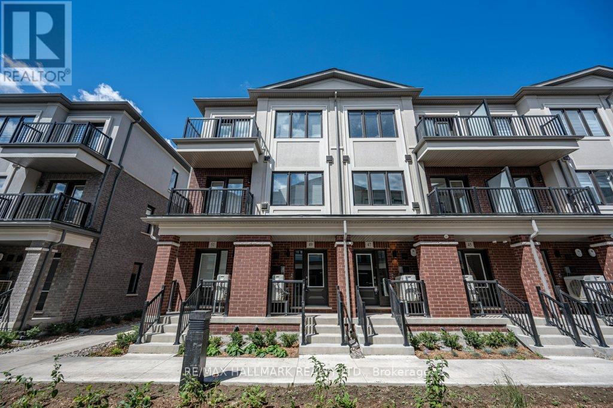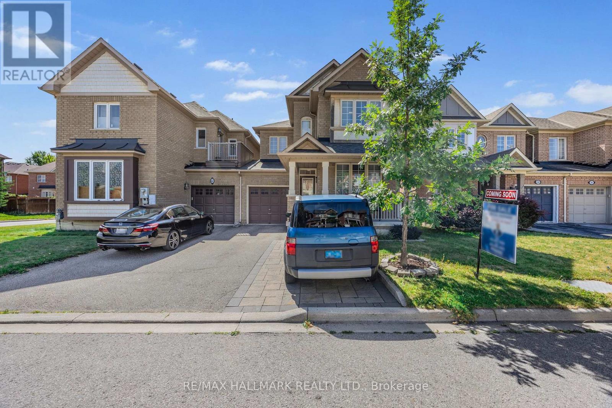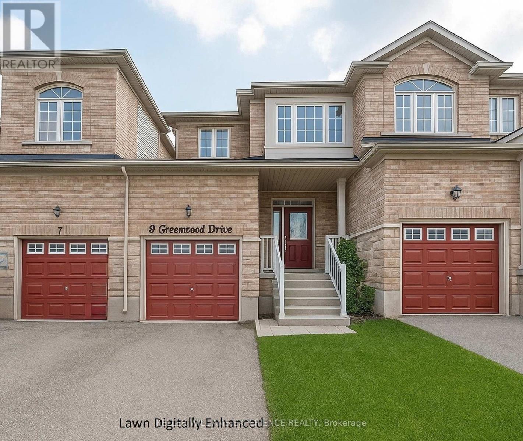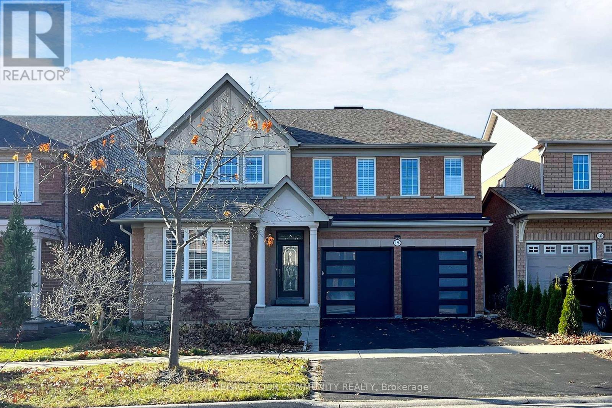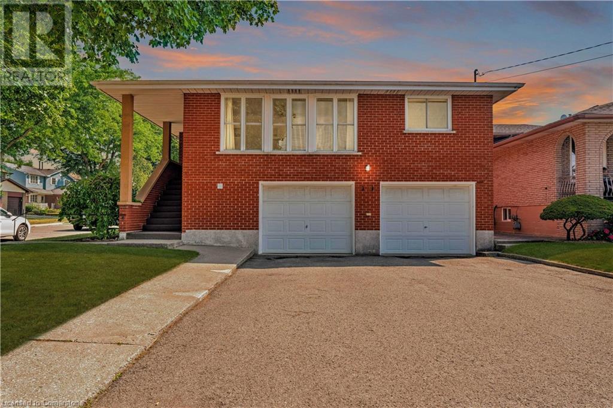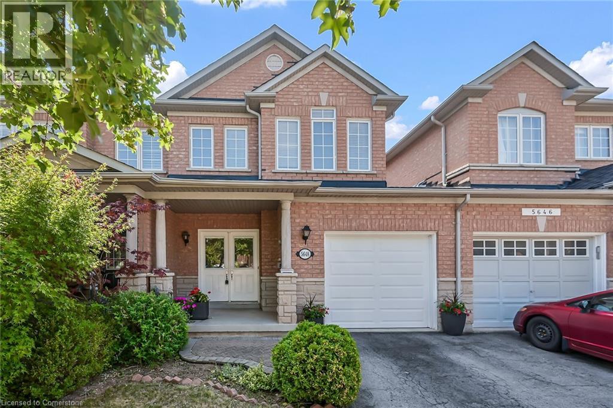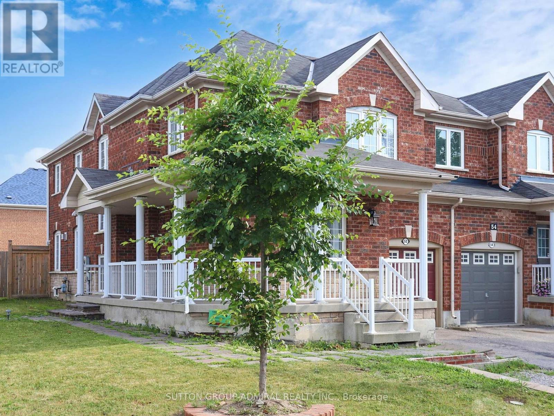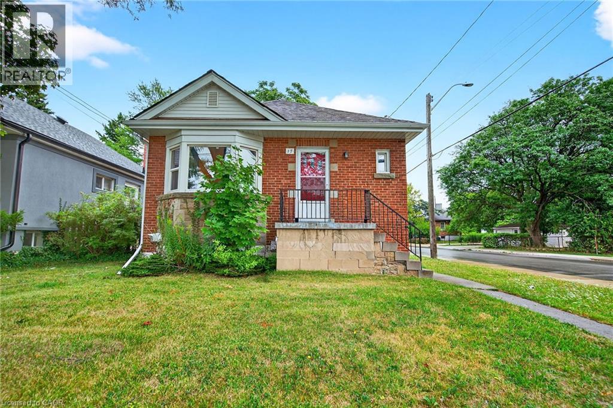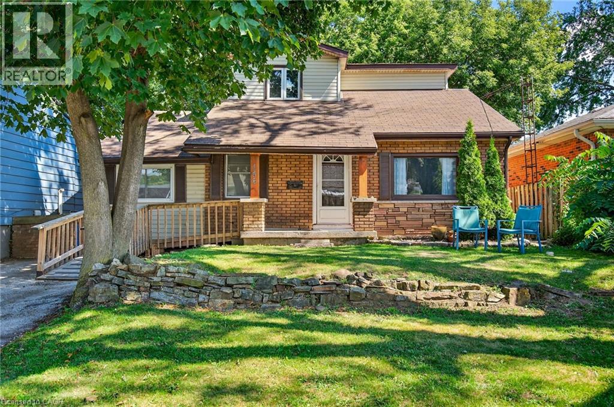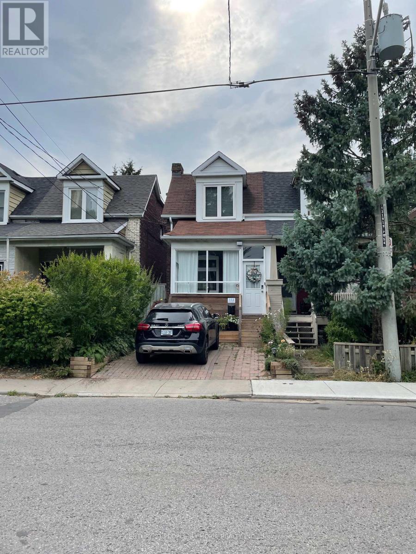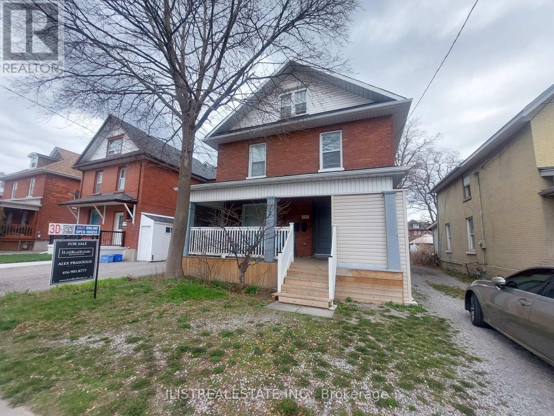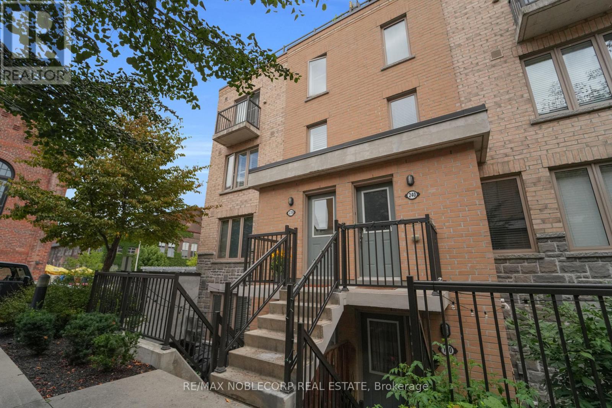Upper - 47 Emerald Street
Wasaga Beach, Ontario
Step into refined elegance with this show-stopping Aspen model by Baycliffe homes- just 2 years new and boasting over 3,000 sq ft of upscale living.Situated on a premium, extra-deep lot backing onto serene protected green space, this home offers privacy, views, and tranquility like no other.The main floor is a sun-drenched, open-concept masterpiece perfect for both entertaining and everyday ease. A chef-inspired kitchen features sleek stainless steel appliances, a sprawling center island, custom pantry, and eye-catching countertops. Cozy up in the inviting family room with a gas fireplace and stunning ravine views, or host in the elegant formal dining area. Working from home? A spacious main floor office keeps you productive in style. Upstairs, a flexible bonus living space or study complements 4 generous bedrooms each with ensuites. The primary suite is your private retreat, with dual walk-in closets and a luxurious 6-piece ensuite featuring a deep soaker tub.This home is a rare blend of style, space, and setting all just minutes from the beach, trails, golf, and amenities.Don't miss your chance to lease one of Wasaga's most impressive homes (id:62616)
1614 Concession 10 Nottawasaga S
Clearview, Ontario
Designed with entertaining in mind, this property showcases a custom deck with a luxury salt water infinity pool. Enjoy quiet mornings in the screened 3-season porch with gas fireplace, cozy evenings by one of two wood-burning fireplaces, or take in the panoramic views from nearly every room. The heated and insulated 3-car garage is ideal for year-round use, while cut trails offer a peaceful escape into nature. Recently replaced windows flood the interior with natural light, creating a warm and inviting atmosphere throughout. Additional highlights include a high-speed internet tower for reliable remote work, a spotless unfinished basement with future potential, and an unbeatable location just minutes from Blue Mountain, private ski clubs, golf courses, hiking trails, and Collingwood's shops and restaurants. (id:62616)
5224 Cedar Springs Road
Burlington, Ontario
Country peace, city perks! Just minutes from all the essentials, this prime-location country property offers the best of both worlds — and it backs onto beautiful conservation land. With 3+1 bedrooms, 2.5 bathrooms, a walkout basement, and stunning Escarpment views, this home is full of charm and possibility. The solid, lovingly maintained structure provides room to update, expand, or reimagine entirely. Whether you're looking to settle in with a few personal touches or start fresh with a rebuild, this rare find so close to town is ready for your vision. (id:62616)
149 Memorial Avenue
Stoney Creek, Ontario
Welcome to 149 Memorial Avenue, Located in Desired South Meadow Neighborhood. 2 Storey 1297 Square Feet Home with Attached Garage and good sized lot of 54 x 119 feet. Prime Location near Newer South Meadow School, Memorial Park, Public Transit, Highway Access, Shopping, and Restaurants. Main Floor Includes, Living Room, Separate Dining Room, Kitchen w/ Granite Countertops, and 2 Piece Bath. Second Floor Consists of 3 Good Sized Bedrooms and 4 Piece Bath with Primary Bedroom Privileges. Finished Basement with Large Rec Room and Laundry Room. Generous Sized Backyard with Deck, Perfect for Entertaining! Recent Updates Include Shingles (2018), Windows in 3 Bedrooms (2022), and Outside Basement Waterproofing (2022). (id:62616)
2000 The Collegeway Unit# 7
Mississauga, Ontario
Located in one of Mississaugas most sought after areas, this stunning 3+1 bedroom end-unit townhome is surrounded by mature woods and nature trails. The welcoming foyer opens to a bright, open-concept main floor that combines timeless character with modern upgrades. The updated white kitchen features quartz countertops, premium stainless steel appliances, abundant cabinetry, and a breakfast bar, while the formal dining room provides the perfect setting for gatherings. The sun-filled living room is highlighted by large windows and a cozy natural gas fireplace, creating a warm and inviting atmosphere. Step out to the walkout deck, an ideal space for morning coffee or evening barbecues. High-end flooring, pot lights, and neutral finishes are carried throughout the home. Upstairs, the oversized primary suite boasts double walk-in closets and a 5-piece ensuite with dual vanity, glass shower and soaker tub. Two additional bedrooms offer excellent space and versatility, complemented by another full bath and convenient upper-level laundry with extra storage. The fully finished walk-out basement expands the living area with a spacious recreation room, second fireplace, additional bedroom or office, full bathroom, and direct access to a private backyard. With a double garage, inside entry, parking for four vehicles, and low-maintenance living. This meticulously maintained complex offers a low-maintenance lifestyle with landscaped grounds, exterior lighting, and ample visitor parking. Ideally situated just minutes from Mississauga Golf & Country Club, Credit Valley Golf & Country Club, top-rated schools, parks, shopping, and scenic walking trails, with convenient access to Highways 403, 407, and the QEW. (id:62616)
210 Parkview Drive
Innisfil, Ontario
Top 5 Reasons You Will Love This Home: 1) Step into a beautifully updated kitchen featuring high-end stainless-steel appliances and a sleek modern layout, the perfect space for hosting unforgettable gatherings with family and friends 2) Soaring vaulted sloped ceilings, a custom-crafted fireplace, and stylish modern flooring come together to create a warm, inviting, and visually striking living space 3) Enjoy a spacious family room designed with relaxation and entertainment in mind, complete with an included 65 OLED TV, making it ideal for cozy nights in or lively weekend get-togethers 4) Set on a large and private lot, this home offers ample outdoor space to relax, entertain, or simply soak in the tranquility of your own secluded retreat 5) Tucked away in a peaceful neighbourhood just a short walk from the shores of Lake Simcoe, this location offers the perfect balance of natural serenity and everyday convenience. 1,253 finished sq.ft. plus a finished lower level. (id:62616)
49 Matawin Lane
Richmond Hill, Ontario
Brand new Treasure Hill townhouse available for rent in a highly convenient location with access to fantastic amenities. This modern home features 2 bedrooms, 4 bathrooms, a large and versatile main floor that can be used as a guest suite, office, additional living space or exercise room, as well as a spacious kitchen with stainless-steel appliances, 2 walk-out balconies, an efficient electric fireplace in the living room, and many large windows that brings in natural light. With neutral finishes and modern rollershade window coverings throughout, this home is move-in ready. The townhouse also includes 1 car garage parking space with garage door opener system. Enjoy the peace of mind of not facing Major Mackenzie or the highway, and benefit from property management services that handle snow removal and landscaping. Steps from transit, minutes to parks, schools, Highway 404 & 407 ETR, Park 'n' Ride, easy access to FreshCo Grocery Store, Tim Hortons, Starbucks, TD and Royal Bank, Walmart, Canadian Tire, plenty of Restaurants, LCBO & more! (id:62616)
60 Cider Crescent
Richmond Hill, Ontario
Gorgeous 4-Bedroom Linked Home in Oak Ridges! Beautifully updated link property (linked only by garage), this rare 4 bedroom family home feels just like a detached. open concept layout, 9 ceilings, hardwood floors, Quartz countertops, and a large laundry room with storage. The spacious primary suite offers a walk in closet and in suite 4 Pcs bath, while the professionally finished basement with kitchenette provides great potential for a separate entrance and rental income. Enjoy the private fenced backyard with interlock patio, landscaped grounds, and parking for 4 (1 in garage + 3 on driveway, no sidewalk).Situated on a quiet crescent in the desirable Oak Ridges community, steps to parks, trails, schools, and with easy access to Yonge, Hwy 400 & 404. Truly a perfect family retreat! (id:62616)
367 Bowen Road
Fort Erie, Ontario
Welcome to 367 Bowen Rd! Conveniently located in the historic Bridge burg district of Fort Erie, this well maintained 3-Bedroom and 2 bath home has been tastefully renovated over the years (new roof 2020, A/C, newer windows ETC. The main level offers a bright cozy living room with a wood fireplace, a spacious eat-in kitchen that also opens up to nice dining room area, with lots of natural sunlight from adjacent sun room. a fully fenced-in yard with double garage / workshop & full garden shed just behind. The sunroom walks out to massive deck with gardens galore! Upstairs you will find 2 great-sized bedrooms and additional 2pc bath. The basement has potential to be finished with interior waterproofing done (2020) Just move in and enjoy! Close to Niagara parkway, bus routes, parks, schools, Hwy and many other amenities. (id:62616)
9 Greenwood Drive
Essa, Ontario
Motivated Seller With Quick Closing Available! This executive freehold semi-townhome in Angus offers exceptional privacy, attached only on one side by the house and garage. Step inside to a bright, spacious layout with soaring 9-ft ceilings and fresh updates, including new luxury vinyl flooring on upper level and paint throughout. The main level features inside garage entry with direct access to the home and fully fenced backyard. The open-concept living and dining area boasts laminate floors and hardwood stairs, while the eat-in kitchen offers ceramic tile, ample cabinetry, and a walkout to the backyard - perfect for entertaining. Upstairs, youll find a large 4-piece bathroom and three generous bedrooms, including a primary suite with walk-in closet and full ensuite with soaker tub and separate shower. An upper-level laundry room adds convenience. The unfinished basement provides ample storage and potential for customization. No direct rear neighbours, as the property backs onto a municipal catchment area for added privacy. (id:62616)
128 Selwyn Road
Richmond Hill, Ontario
Premium Lot In Jefferson's Inspiration Community Tones Of Upgrades, Hardwood Floor Thur Out, 1 Kitchens, 4 Bedrooms, 6 Bathrooms, Hardwood Stairs, Finished Basement, Newly Paint Thru-Out ~ Upgraded & Crown Moldings Thru-Out ~ Pot Lights~ All Granite C-Tops Steps To Schools ~ Parks~ All Other Amenities!! Richmond Hill High School Zone!!! (id:62616)
4 Beston Drive
Hamilton, Ontario
Welcome to 4 Beston Street ! a versatile 4-bedroom raised bungalow with undeniable curb appeal, nestled in a sought-after family neighbourhood on Hamilton Mountain. Featuring a double car garage with inside access Inside, you'll find a bright and functional layout offering nearly 2,700 sq ft of total living space on both levels. The lower level is primed for a second suite with its own private entrance, separate driveway parking on the side of the home. Large windows, a dedicated bedroom, and separate laundry, ideal for multi-generational living or creating an income-generating unit. Step outside to a sunny, raised patio with a covered section, perfect for relaxing, entertaining, or enjoying the outdoors in any weather. Conveniently located near schools, parks, Mohawk Sports Park, transit, shopping, and restaurants, this is a home that truly checks all the boxes. A solid home with endless possibilities in an unbeatable location. 4 Beston is move-in ready with room to grow. (id:62616)
31 Chase Crescent
Cambridge, Ontario
Absolutely Gorgeous Property Suitable For a Large Family Located On A Premium Walk-Out Lot Backing onto Protected Greenspace & Pond In One Of the Most Sought After Millpond Subdivision Surrounded By The Greenspace. RARE 50' PREMIUM PIE SHAPED LOT. Beautifully Upgraded Northridge Model With 3042 Sq Ft. Inviting Front Porch / A Double Door Entrance That Brings You to The Open Foyer Featuring Crown Molding & Wainscotting. 9 Ceilings on The MF. A Formal Large Living Rm Open to A Large Den/ Office With Extensive Woodwork. MF Powder Rm. With New Vanity. A Modern Huge Full Size Dining Rm / Super Large Family Room / Built In Shelves & Lovely Modern Accent Wall + Gas Fireplace. Open To The Large Dinette & a Dream White Dream Kitchen / Custom Tile Backsplash, Granite Counter Tops, Breakfast Bar, Lower Valance / Undercounter Lights. Huge Wall To Wall Pantry, VIKING Gas Stove & Built in Appliances. Sliders Leads You To Huge Deck Overlooking the Pond & Greenspace With Staircase. GORGEOUS Hardwood Staircase 2nd Floor / The Small Library Setup. 4 Very Generous Size Bedrooms, Two / Vaulted Ceilings & Huge Windows. Computer Nook. 2nd floor Laundry . Huge Primary Bedroom / window Seat. Full Sized Walk -In Closet. Full Ensuite With a Separate Glass Enclosed Shower & A Soaker Tub. Another Full Washroom / . Huge Walk Out Basement is Ready For Your Finishes With 3 PCe WashRoom Rough in & LArge Windows. 200 Amp Hydro. Newer Furnace (2019). Parking For 2 Full Sized Cars on driveway + 2 In The Garage. Surrounded By All Larger Homes. Close To All The Conveniences Like Parks, Schools, Transit, Recreation Facilities, Highway 401 + The Quaint Hespeler Downtown On The River. 25 MINS AWAY FROM MILTON,45 FROM MISSISSAUGA. (id:62616)
59 Cunningham Drive
Bradford West Gwillimbury, Ontario
Brand new build from Sundance Homes, this 4 bedroom and 4 bathroom home has plenty of charm and natural light. Step into the main living space full or natural light, an office/living room area, formal dining room and great room complete with fire place. A kitchen large enough for hosting large gatherings and a walk in pantry to store all of your goodies! The mudroom with garage entry allows for all the dirt and outdoor gear to stay in one place. Upstairs there are 2 well sized bedrooms with a shared bathroom between. 4th bedroom boasts its own 4 piece ensuite, perfect for the eldest child, or live in family member. Primary bedroom features plenty of natural light, his and hers closet and fantastic ensuite bathroom with double sinks and stand alone tub. Don't delay. This is a must see! (id:62616)
5648 Evelyn Lane
Burlington, Ontario
Beautiful Family-Friendly Executive Townhome! Welcome to this stunning 3-bedroom + den freehold townhouse, perfectly designed for modern family living. Nestled in a desirable, family-oriented neighbourhood, this home offers both comfort and convenience. Step into the open-concept main floor featuring a spacious eat-in kitchen with a walkout to a private, fenced backyard – ideal for entertaining or relaxing outdoors. Upstairs, you'll find a generous primary bedroom retreat complete with a walk-in closet and private ensuite. There are two additional well-sized bedrooms. The fully finished basement adds even more living space, featuring: A den with an electric fireplace, A recreation room perfect for movie nights or a play area, laundry facilities, Storage space and a cold room for all your organizational needs. The attached garage has inside entry and access to the backyard. This well-maintained home boasts recent updates including: Washer & Dryer (2024) Shingles (2022) New Garage Door (2025) Furnace & A/C (2022) Conveniently located close to major highways, GO Station, parks, schools, and shopping. This home truly has it all. Don’t miss the opportunity to own this exceptional property – perfect for families and professionals alike! (id:62616)
210 Greenwater Place
Kitchener, Ontario
Great Opportunity to make this spacious 3 bed - 3 bath your HOME. This beautifully maintained townhome in the heart of the desirable Doon neighbourhood Located in popular Doon South Family Oriented Area close to Groh School , HWY 401 Conestoga College, scenic walking trails, everyday amenities , has it all. Utilities (heat, hydro, gas, water, and hot water heater) are the responsibility of the tenant(s). A full application including credit check, credit score, and credit history is required for all applicants. (id:62616)
52 Martini Drive
Richmond Hill, Ontario
Live In Style In The Heart Of Rouge Woods! This Beautifully Upgrated, Extra-Spacious Semi Is A Rare Find In One Of Richmond Hill, Most Desirable Neighbourhood, Featuring 4 Large Bedrooms, A Main-Floor Office, Pot Lights Throughout Main Floor, And A Fully Finished Basement. Its Perfect For Families Or Professionals Working From Home. Enjoy A Charming Wraparound Front Porch, 3-Car Driveway Parking & Garage, And An Unbeatable Location Near Leslie & Elgin Mills. Just Steps To Top-Rated Schools, Parks, Shopping, And Transit. This Is Your Chance To Move Into A Truly Special Home In A High-Demand Area! (id:62616)
17 West 3rd Street
Hamilton, Ontario
Beautiful Brick Bungalow with Multi-Generational, Investment & ADU Potential! Welcome to this solid brick bungalow, perfectly situated on a prominent corner lot on Hamilton’s desirable West Mountain. Offering 7 bedrooms and 2 full bathrooms, this home provides endless opportunities for homeowners, investors, and multi-generational families alike. The main level features a versatile, family-friendly layout with 4 spacious bedrooms (or easily reconfigured into 3 bedrooms with a large living and dining area), a full bathroom, bright living space, and a well-appointed kitchen. The fully finished lower level with a separate side entrance offers incredible flexibility, featuring 3 additional bedrooms, a generous recreation room, and a second full bathroom — ideal for multi-generational living or an in-law suite. Set on a deep, fully fenced lot with an attached garage and two-car driveway, the property also presents an exciting opportunity to explore the creation of an Accessory Dwelling Unit (ADU) for even more living space or additional income. Located just a 5-minute walk to Mohawk College, close to parks, schools, shopping, public transit, and with quick access to the Lincoln Alexander Parkway, this home offers unmatched convenience in a sought-after location. This property is packed with possibilities, whether you’re looking for a family home, an investment, or both! Buyer to do due diligence on proposed future use that may not fall under current zoning. (id:62616)
146 Normanhurst Avenue
Hamilton, Ontario
Imagine coming home to your dream residence, nestled in the highly sought-after Normanhurst neighbourhood! Located in one of Hamilton's most desirable east-end neighbourhoods, this home provides effortless access to top-rated schools, parks, shopping centers, public transportation, and highways. This stunning four-bedroom, two-bathroom family home is a rare gem, offering an unbeatable blend of space, functionality and convenience. With over 1,500 square feet of living space, you'll enjoy a spacious living room, oversized kitchen, and dining room that flows seamlessly into the serene backyard oasis - perfect for family gatherings and outdoor entertaining. The main level boasts three generously sized bedrooms and a three-piece bathroom along with laundry facilities, while the upper level retreats to a luxurious primary suite with a large bedroom and four-piece bathroom. This is an incredible opportunity to own a piece of paradise, make this dream home a reality! Don’t be TOO LATE*! REG TM. RSA. (id:62616)
Main & 2nd - 70 Carlaw Avenue
Toronto, Ontario
Enjoy 1 Month Free Rent on a 13-Month Lease (Limited-time bonus for new tenants). Luxury Live & Work Opportunity in Prime Leslieville. 2 Parking + Large Backyard! This rare offering is a beautifully renovated 2-storey home (over $400K invested in upgrades). Located in desirable Leslieville, just minutes from downtown Toronto. Highlights: Super-spacious open-concept design with abundant natural lights, Chefs kitchen with quartz counters, oversized island & high-end stainless steel appliances, 3 large bedrooms + 2 designer full bathrooms with modern finishes, 2 private parking spaces (a rare find in Leslieville), Large fenced backyard perfect for family or entertaining. Live/Work Potential: Located on a main road with excellent signage visibility, this home is ideal for professionals, creatives, or entrepreneurs seeking both a luxury residence and business presence. Location Perks: Steps to Queen St. East shops, cafés, restaurants, & transit. Minutes to parks, The Beach, DVP & downtown core. Quality Features: High-end stainless steel appliances, modern light fixtures & pot lights, custom window coverings, engineered hardwood flooring, built-in kitchen cabinetry, soundproof windows & doors, modern barn closet doors, and spa-inspired bathrooms. Private ensuite laundry included. Rental Details: $4,595/month + 75% utilities. Available September 1st. Pet considered. (id:62616)
552 Main Street
Toronto, Ontario
Explore this exceptional condo alternative located in one of East York's finest neighborhoods. Charming Home On A Fabulously Deep Lot, With Front Pad Parking! Enter into a bright, open-concept main floor that creates a welcoming atmosphere. Beautiful modern kitchen with a breakfast area and walk out to a multilevel deck surrounded by a beautiful garden. This one-bedroom home can effortlessly be transformed back into a two-bedroom layout. The top floor, open concept, features a fantastic master retreat, complete with an ensuite bathroom and a generous sitting area. The finished basement includes an electric fireplace, a convenient 2-piece bathroom, and a separate laundry room. Renovated from the basement to the top floor, this house showcases modern finishes throughout. Enjoy the outdoors on the beautiful deck and front porch, perfect for relaxation and entertaining. Marvelous Opportunity in a Family Friendly Neighborhood. Renovated Kitchen, Updated Bathroom, Updated Mechanicals and Windows. Steps to Taylor Creek Green Belt Area. (id:62616)
471 Danforth Avenue
Toronto, Ontario
Be your own Boss with this well established and profitable restaurant with huge potential income to make. Amazing Opportunity to own the well-established -Restaurant stays in the DESTINATION LOCATION; One of the most demanded areas! Located in the hustle & bustle of food district is this lucrative and highly acclaimed food business area. Just grab the opportunity to take over. The intersection is Danforth &Logan -public flows- close to don-valley, huge residence at all sides surrounded by. currently Licensed for 40 Seats. Turn-key operation. Garnering an array of rave reviews online, this establishment has established itself as a revered destination. New owner can upgrade LLBO license for up to 50 Seats inside and 5 at patios. Full Kitchen with 16ft Exhaust Hood and Walk in Cooler. It can be easily converted to any cuisine as per your need. Current Lease available for 4+5 Years, 4900/month + TMI. Truly, this is an Asset sale. Sufficient place for stores, significant numbers of washrooms for customers, bar for the everyday Regular or walk in Customer for Indian, Hakka and Nepali foods, list goes on....! Do Not Miss This Opportunity! Receive the Keys & be your own Boss! (id:62616)
Main & Basement - 222 Athol Street E
Oshawa, Ontario
Main Floor two bedroom apartment in great Oshawa area. Renovated kitchen ande bathroom and new paint. Yard usage and parking included. Rent is plus utilities ($300 Monthly roughly). Great apartment for single occupant , couple or young professionals. (id:62616)
239 - 13 Foundry Avenue
Toronto, Ontario
Chic & Modern End-Unit Living in the Heart of Vibrant Davenport Village. This beautifully updated end-unit home offers the perfect blend of style and convenience. Featuring a spacious primary bedroom with a walk-in closet and private balcony, plus a versatile upper-level den that can easily transform into a third bedroom, office, or family room. The open concept kitchen boasts granite countertops and ample storage ideal for both everyday living and entertaining. Enjoy the expansive upper terrace, perfect for BBQs or relaxing outdoors. Located in a highly sought-after neighbourhood, your new home is just steps from Balzac's Coffee, Cheffrey's Artisanal Bistro, and the West Toronto Railpath. It's also minutes to Dufferin Mall, the subway, GO Transit, and schools, with easy access to downtown Toronto. Complete with underground parking and a locker- this is urban living! Also, 10 minutes to High Park, Minutes to UP Express (15 minutes to the Airport; 8 minutes to Union Station) (id:62616)


