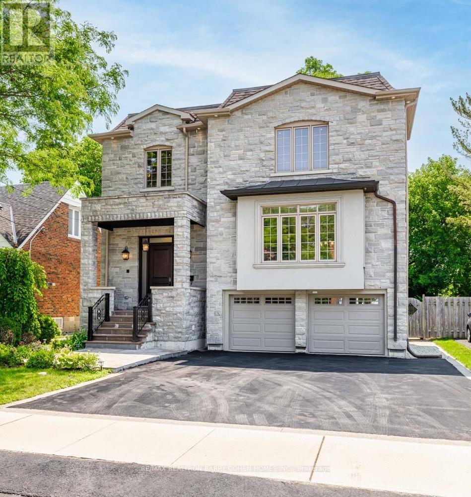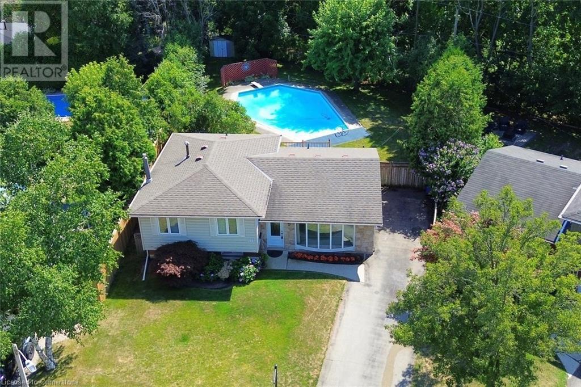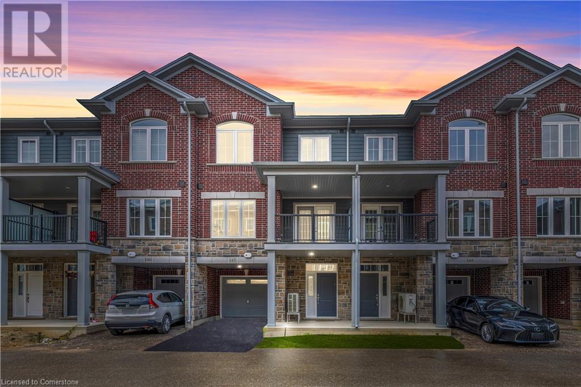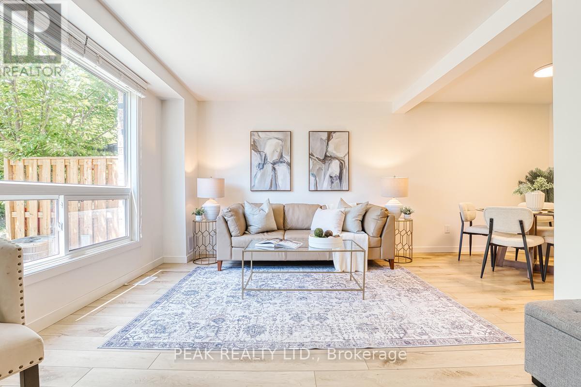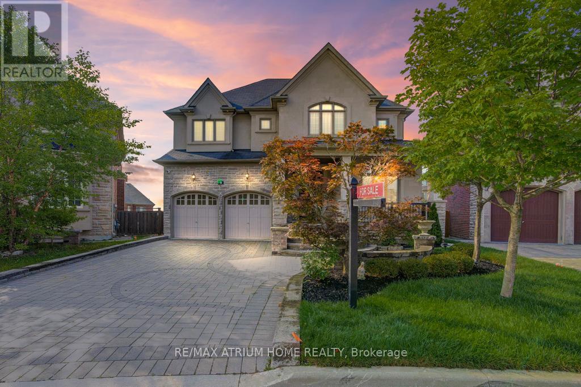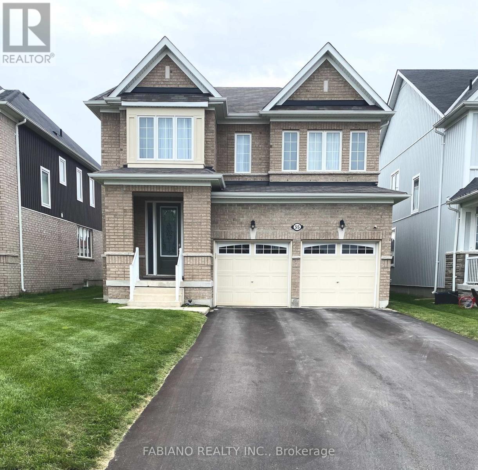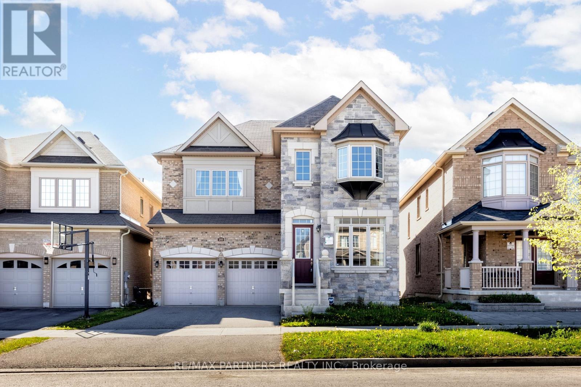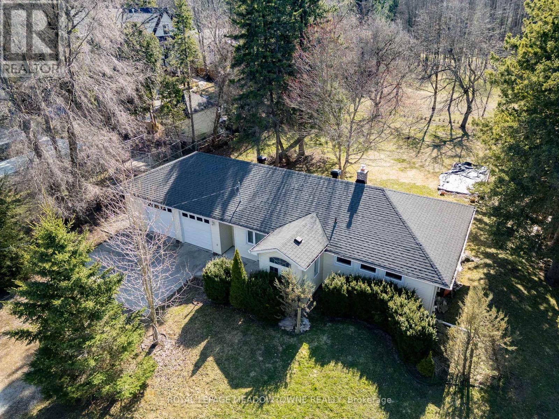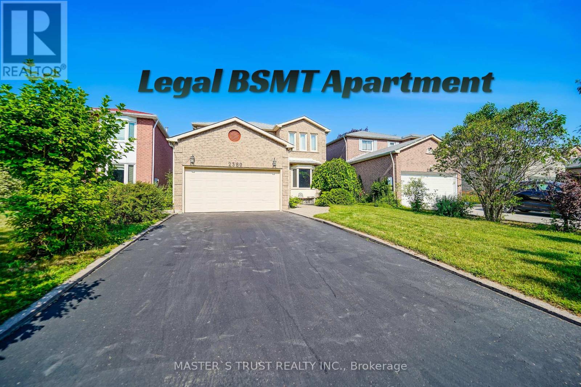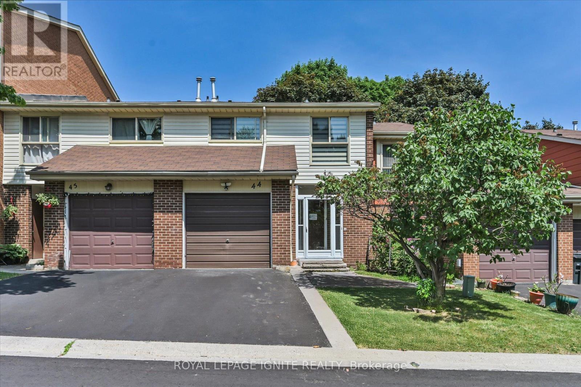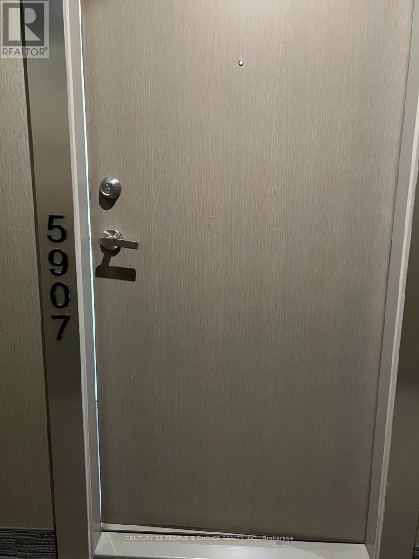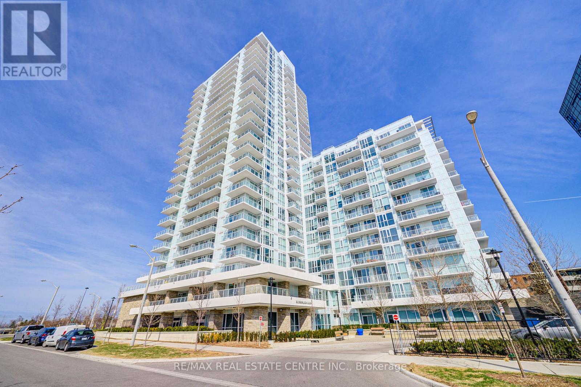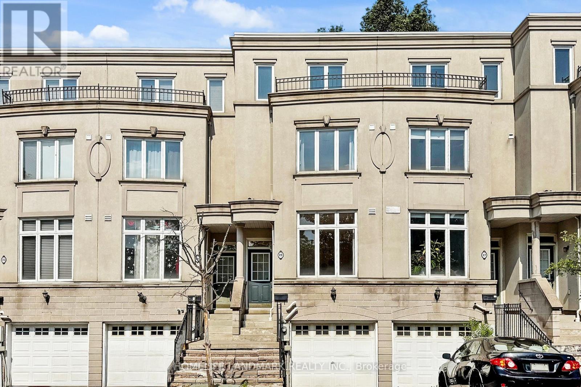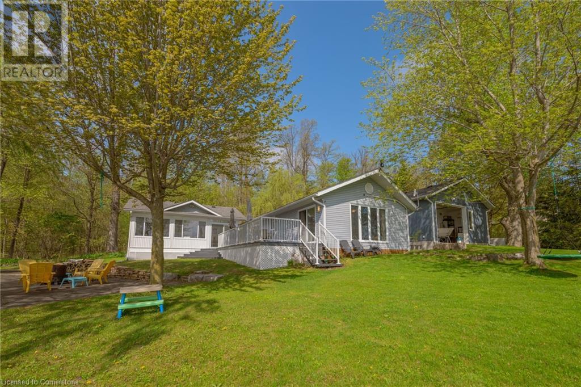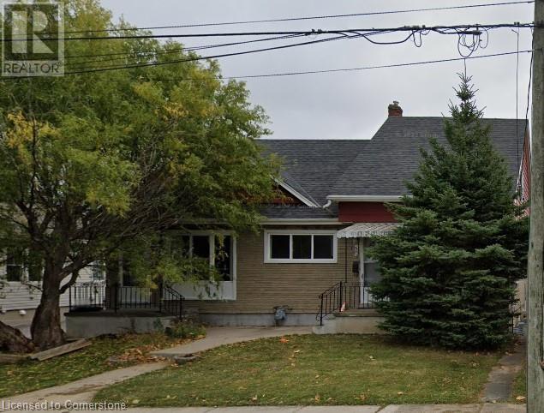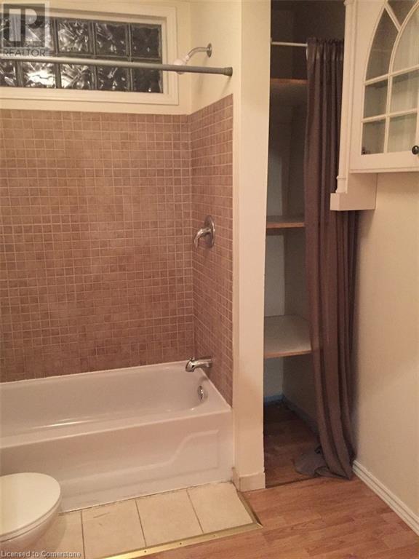512 - 29 Singer Court
Toronto, Ontario
Luxury Concord Park Place Condo, situated at prime Bayview Village. This sunlit warm & cozy 1 bedroom + Den with modern kitchen, freshly painted, spacious den can be home office, laminate flooring throughout living & dining room, newer vinyl plank floor(2021) in master bedroom. unobstructed south view. 24 hrs concierge, indoor pool, multi-purpose indoor crt, billiards, gym, hot yoga rm, karaoke rm, party rm, kids play area. Steps to TTC Subway, Go station, Ikea, Canadian Tire, bank, supermarket, community centre & library, close to Bayview village, Fairview Mall & all amenities. Minutes of driving to 401/404/DVP and is convenient access to transportation in & out of the city!!! (id:62616)
2502 - 5 Northtown Avenue
Toronto, Ontario
Welcome to the Heart of North York! Spacious and bright, this 2-bedroom plus den, 2-bathroom suite offers over 1,000 sq ft of comfortable living in a well-maintained building, featuring a functional and unique floor plan with open-concept living and dining areas. Enjoy sun-filled southwest exposure, flooding the space with natural light throughout the day. The generously sized primary bedroom includes a walk-in closet and a private ensuite. The versatile den can serve as a home office, reading nook, or guest space. Located just steps from the subway, shops, restaurants, grocery stores, and everything Yonge & Sheppard has to offer, this is urban living at its most convenient. Residents enjoy a wealth of amenities, including an indoor pool, gym, sauna, rooftop terrace, bowling alley, tennis courts, guest suites, and visitor parking. Parking Spot For Extra (id:62616)
193 Bogert Avenue
Toronto, Ontario
This Magnificent Custom-Built Residence Combines Luxury, Space & Location. Welcome to this exquisite custom-built home, showcasing exceptional craftsmanship and over 4,000 sq ft of luxurious living space across the upper and lower levels. Set on a premium 47-foot frontage, this property offers a rare blend of elegance and functionality in one of Toronto's most desirable neighbourhoods. Just a 5-minute walk to Yonge Subway and minutes from Highway 401. Designed with sophistication in mind, the home features 11-foot ceilings on both the main and second floors, hardwood flooring, crown moulding, and timeless architectural details throughout. The gourmet kitchen is a chef's dream, complete with a centre island, built-in high-end appliances, and a breakfast area that walks out to a private deck, seamlessly flowing into the open-concept family and breakfast rooms. The spacious primary suite is a true retreat, offering a luxurious 7-piece ensuite and a walk-in closet, while each additional bedroom features its own private ensuite, ideal for modern family living. The fully finished lower level impresses with 12-foot ceilings, a dedicated office with custom built-ins, a fifth bedroom, and three gas fireplaces. Additional conveniences include two laundry rooms (2nd floor and basement), multiple skylights, and ample storage throughout. Every inch of this residence has been thoughtfully curated to offer comfort, functionality, and timeless luxury. (id:62616)
809 - 42 Charles Street E
Toronto, Ontario
Absolutely Stunning Luxurious Casa 2 Condo In The Heart Of Downtown Toronto! 2 Bedrooms Corner Unit W/ Huge Wrap Around Balcony. Crowded W/ Natural Sun Light. Gorgeous Design Large Glass Windows From 9 Ft Ceiling To Floor, Engineered Hardwood Floor Thru-Out. Luxury Kitchen W/Quartz Countertop And Undermount Sink, High-End S/S Appliances & Breakfast Bar! Soaring 20 Ft Lobby. State Of The Art, Hotel-Inspired Amenities, Including Rooftop Lounge, Outdoor Infinity Pool, Fully-Equipped Gym, & 24 Hr Concierge. Walking Distance To U Of T A and Yonge & Bloor Subway, Downtown Shopping. Don't Miss This Opportunity To Live In The Heart Of Yorkville With A Walker Score Of 100!!! (id:62616)
552 Hull Court
Burlington, Ontario
Rare opportunity to own this meticulously maintained split-level home, lovingly cared for by its original owner since 1967. Located on a quiet court in desirable South Burlington, within the sought-after Nelson High School catchment, this property sits on a private, pie-shaped ravine lot featuring a beautiful backyard oasis complete with an in-ground pool—perfect for entertaining. The home offers spacious principal rooms, ideal for family living and gatherings. While move-in ready, it also presents a perfect canvas to add your personal touch. Updates include most windows and a new furnace (2025). Situated in a family-friendly neighbourhood close to parks, schools, and amenities, this is a rare find in an exceptional location. (id:62616)
677 Park Road N Unit# 147
Brantford, Ontario
Discover this beautifully crafted, brand-new townhouse in the highly desirable Brantwood Village of Brantford’s vibrant north end. Spanning three floors, this home offers 2 bedrooms, a multi-purpose den, and 2.5 bathrooms—perfect for families or those seeking a blend of style and comfort. Step inside to find a welcoming entryway with ample closet space, direct access to the attached garage, and a utility room, with stairs leading you up to the main living area. The second floor opens into a sunlit, open-concept kitchen, dining, and living space, which flows effortlessly onto a private terrace—a great spot for relaxing with morning coffee or evening refreshments. A convenient powder room is also located on this level. On the third floor, unwind in the spacious primary bedroom with a 3-piece ensuite, along with a second bedroom with a walk-in closet and a versatile den that’s perfect for an office or playroom. This floor also includes a 4-piece bathroom and a laundry room for added ease. An attached one-car garage rounds out the home’s features. With its prime location near Highway 403, shopping, schools, parks, and trails, this townhouse combines modern design with a convenient lifestyle. Schedule your private tour today. (id:62616)
502 - 51 David Street
Kitchener, Ontario
Welcome To Otis In The Park! This luxury boutique residence is located at the doorsteps of Victoria Park. The unit has been upgraded with high end finishes and a full-size appliance package. It Is wheelchair accessable with an oversized bathroom. Many features including built-in closet organizer in bedroom, kitchen island, and designer finishes in kitchen. Close To LRT, restaurants and everything else that vibrant downtown Kitchener has to offer! Parking is NOT included however a spot is available to rent for an extra charge. Resident access to the building includes high tech service (1Valet) enabling keyless entry with facial recognition. High Speed Internet included in Maintenance Fees. (id:62616)
670 Salzburg Drive
Waterloo, Ontario
Welcome to this exceptional walkout bungalow in exclusive Rosewood Estates, nestled in Waterloos desirable Clair Hills neighbourhood. Backing onto peaceful Rosewood Pond, this 2+1 bedroom, 3-bathroom home offers nearly 2,000 sq ft of beautifully finished living space with thoughtful accessibility features.Freshly painted and updated with brand new carpeting, the home is move-in ready. Accessibility enhancements include wider interior doorways, lowered light switches, and a widened staircase to the lower level ideal for accommodating a future lift if needed offering both elegance and practical design.The main floor showcases rich maple hardwood and ceramic tile flooring. The open-concept living and dining area flows onto a raised deck with glass railings perfect for enjoying uninterrupted views of the pond and surrounding nature. The spacious primary suite overlooks the water and includes a 4-piece en suite. A second bedroom with a built-in Murphy bed offers versatility for guests or office use.The bright walkout basement features an inviting rec room with a cozy gas fireplace, large windows, and access to the backyard. A third bedroom with en suite privileges and a generous utility/storage room complete the lower level.Located on a quiet, low-traffic street with a double garage and driveway, this home sits on one of the city's most desirable walkout lots. The manageable backyard offers a perfect blend of relaxation, entertaining space, and low maintenance.Rarely does a home with this combination of layout, accessibility, location, and lifestyle become available. Don't miss this opportunity! (id:62616)
17 - 175 Cedar Street
Cambridge, Ontario
** OPEN HOUSE: Saturday & Sunday (July 26 & 27) 2:00-4:00 PM. ** Welcome home to this beautiful and fully renovated 3-bedroom condo townhouse, nestled in a peaceful and sought-after neighborhood. With every detail thoughtfully upgraded, this carpet-free home offers the perfect blend of modern elegance and comfort. As you step inside, youll immediately notice the luxury new vinyl flooring that flows seamlessly throughout, paired with a freshly painted interior that exudes a crisp, inviting atmosphere. The heart of the home, a brand-new kitchen features sleek, contemporary cabinetry, high-end finishes, and ample storage space. Both bathrooms have been completely renovated with sleek, modern touches. Great functional design, open layout, well-appointed bedrooms, and good storage room. With creative ideas & inspiration, Basement offers the potential of adding an additional Full bathroom + more living space. Enjoy the privacy and serenity of your own private patio, perfect for relaxing or entertaining, while backing directly onto a tranquil greenbelt for added seclusion and natural beauty. Prime location, walking distance to Westgate Shopping Centre, public transport, parks, schools and the famous Gaslight Entertainment District. This turnkey townhouse combines the best of modern living and natural tranquility, offering the ideal space for families or professionals seeking a quiet retreat in the heart of the city. Roof and windows replaced by a well-run and diligent condominium management. With low maintenance living and all the work already done, this home is ready for you to move in and enjoy from day one! (id:62616)
63 Market Street
Brant, Ontario
**Charming Brick Bungalow on Expansive Lot with Barn Paris, Ontario** Welcome to your own slice of country in the city! This beautifully maintained brick bungalow is nestled on an expansive lot in a sought-after family-friendly neighbourhood of Paris, Ontariojust a short stroll to both primary and secondary schools. Nestled amid lush gardens, mature trees, and vibrant birdlife, this property provides a peaceful retreat with natural beauty and the added privacy of distant rear neighbours. Enjoy evenings by the fire pit or retreat to the barnideal for extra storage or the ultimate man cave. Inside, you'll find 3 spacious bedrooms, 2 bathrooms, and a finished basement featuring a massive soundproofed rec room complete with a pool table and a stylish 3-piece bathperfect for entertaining or relaxing. Notable updates include a newer furnace, central A/C, and 220-amp electrical panel, ensuring comfort and peace of mind. Enjoy the charm of small-town living just minutes from the quaint restaurants, riverside patios, and unique shops that make Paris one of Ontarios most beloved communities. (id:62616)
51 Mckernan Avenue
Brantford, Ontario
Welcome to 51 McKernan Avenue - an expansive and thoughtfully designed 8-bedroom, 6-bathroom residence offering approximately 4,500 ft of beautifully finished total living space. Ideal for multi-generational families or astute investors, this unique property offers both flexibility and functionality. The home comprises two fully self-contained units, each with its own private entrance, kitchen, and laundry, ensuring independence and privacy. Sun-filled and generously proportioned common areas create a warm, inviting atmosphere perfect for entertaining or relaxed family living. Multiple well-appointed bathrooms add to the comfort and convenience. The intelligent layout lends itself perfectly to extended families, shared living, or a valuable income-generating opportunity. Situated on a sizable lot, the home has been enhanced with tasteful, modern finishes throughout. Beautiful upgraded kitchen, quartz countertop and backsplash, hardwood floors and modern light fixtures throughout. Nestled in a peaceful, family-oriented neighbourhood just steps from the Grand River, this property offers more than just space - it offers a lifestyle. Enjoy tranquil mornings on the porch, surrounded by nature and the soothing sounds of the nearby river. With easy access to 403, schools, scenic trails and parks, as well as proximity to urban amenities, this rare offering seamlessly blends serenity and convenience. Whether you envision an upscale family residence or a dual-purpose investment, 51 McKernan Avenue stands ready to exceed expectations. (id:62616)
3209 - 4011 Brickstone Mews
Mississauga, Ontario
Stunning Large One Bedroom Unit (about 650 s.f) Located at Heart of Mississauga, Open Concept, 9 ft Ceiling, Bright and Spacious, Modern Kitchen with Quartz Countertop, Stainless Steel Appliances & Breakfast Bar, Living Room with w/o to Balcony. Bedroom with Walk in Closet, One Parking and One Locker Included, Walking Distance to Square One, Community Centre, Close to HWY 401, 403 and Much More. (id:62616)
1107 - 816 Lansdowne Avenue
Toronto, Ontario
2 Bedrooms + Den condo nestled in The Trendy Junction Triangle near Bloorcourt and the lively shops and restaurants of the Junction area. Sun-Drenched Open concept layout. Building amenities include: gym, basketball court, bike storage, and a party/meeting room. 1 Locker included. Short stroll to Lansdowne Subway Station, Earlscourt Park, and local green spaces. The Junction Triangles' artistic vibe, local shops, and top-rated restaurants create a vibrant community feel. Steps to grocery stores (id:62616)
39 - 178 Rory Road E
Toronto, Ontario
Welcome This Well Maintained & Spacious town Home Is Now Available For Lease! With 3 Large Bedrooms and two 3 washrooms. Upgraded Oak Stairs Lots Of Natural Light In The Home. Oversized Deck In The Fenced Backyard For Entertaining, Plus Grass For Kids To Play. This Beautiful family home is situated with a park and close by a lot of amenities. easy access to the bus stop, hwy 401 and hwy 400, walking distance to Humber view hospital. Renovated with pot lights, solid hardwood on the main and second floors and matching staircases. vinal floors in the basement, bright white kitchen, porcelain tiles, granite countertops, island and pot lights. Lounge and BBQ to terrace that is easily accessible through the extra wide doors in the kitchen.in the lower level, contents, the laundry room, recreation room, pantry room and access to the garage, no need to maintain lawn or snow shoveling the driveway. Own hot water tank no need to rental payment (id:62616)
3006 - 430 Square One Drive
Mississauga, Ontario
Elegant, Luxurious and BRAND NEW AVIA Condo 2-bedroom & 2-bathroom executive corner suite, perfectly positioned in the vibrant and dynamic core of downtown Mississauga. Gorgeous 925 SF modern interior space plus 132 SF of wrap around balcony. Southwest exposure brings lots of heartwarming sun. Enjoy the breathtaking views from 30th floor with peace, quietness and fresh breeze. The gourmet kitchen is upgraded with stainless steel appliances, quartz countertops, stylish backsplash, and an oversized sink. His & hers closets in master bedroom. 9' ceilings with floor-to-ceiling windows offers ample natural lighting. State-of-the-art building amenities. 24-hour concierge. Steps to the new LRT, Celebration Square, Square One Shopping Centre, Sheridan College, Living Arts Centre, Central Library, YMCA, groceries, transit terminal/Go Bus/TTC connection hub, schools, parks, fine dining restaurants and theatres. Easy access to highways 401, 403, and the QEW. (id:62616)
621 Winterton Way
Mississauga, Ontario
Absolutely Stunning! Step into this exquisite home, where countless upgrades await. A brand-new gourmet kitchen, complemented by state-of-the-art appliances, sets the stage for modern living. Enjoy enhanced comfort and energy efficiency with newly installed Vinyl Pro windowsfeaturing a sleek casement design, triple-pane glass, Low-E coating, and argon gas filling.This home shines with newly renovated washrooms, fresh designer paint, a stylish new range and hood, and thoughtfully placed pot lights and LED ceiling fixtures that create a warm, contemporary ambiance.Spanning approximately 3,184 sq. ft. above grade, plus a spacious basement, this detached two-story haven offers five bedrooms and four washrooms. Elegance is on full display with gleaming hardwood flooring on the main level and a grand spiral oak staircase that makes a lasting impression.Prime Location: Just minutes from Highways 403, 407, and 401, with Square One Shopping Centre a short drive away. Enjoy easy access to top-tier restaurants, parks, and grocery storeseverything you need right at your doorstep! (id:62616)
12 Chase Mceachern Way
Barrie, Ontario
Great Open Concept Space. High ceilings, next to City parking lots. By Kempenfelt Bay, beaches and boats. Available August 1st. 1400 sqft approximate, Forced Air Gas Heating, AC. (id:62616)
623 - 681 Yonge Street
Barrie, Ontario
Rare 2-Car Parking Included With This Stunning 2-Bed Unit Available For Lease In The Highly Sought-After South District Condos. This North-Facing Suite Boasts 2 Bedrooms And 2 Bathrooms, As Well As 2-Car Parking For Ultimate Convenience. The Open-Concept Design Features 9-Foot Ceilings, Stainless Steel Appliances,Quartz Counters, Tiled Backsplash, Under-Mount Lighting In The Kitchen, A Kitchen Island, And Smooth Ceilings Throughout. Enjoy The Convenience Of Being Just Steps Away From Both Elementary And Secondary Schools, Transit, And Shopping. Plus, The Go Train Station Is Just A Short Walk Away, Making Commuting A Breeze. Take Advantage Of The Building's Luxurious Amenities, Including A Rooftop Terrace With A Lounge, Party Room, Gym, Yoga Studio, And Concierge Services. Don't Miss Out On The Opportunity To Make This Stunning Suite Your New Home. Available to move-in from Sept 1st. (id:62616)
86 Quince Crescent
Markham, Ontario
Welcome to this lovingly maintained, one-owner home nestled in the highly sought-after Rough River Estates in Markham. Thoughtfully priced for a quick sale, this spacious and sun-filled residence offers a functional 4-bedroom layout plus a fully finished basement complete with an additional bedroom and private ensuite ideal for in-laws, guests, or extended family. Enjoy the warmth of hardwood flooring throughout the main and second levels, and bask in natural sunlight all day long thanks to the homes desirable southern exposure. Situated on a premium 41.4 x 110 ft lot with no sidewalk, there's parking for up to 6 vehicles perfect for large families or entertaining guests. This is a rare opportunity to own a truly move-in-ready home in a prestigious family-friendly neighborhood. Don't miss out! (id:62616)
3990 Mount Albert Road
East Gwillimbury, Ontario
Nestled on 10 acres in rural East Gwillimbury, this stunning 5-bedroom detached sidesplit home at 3990 Mount Albert Road blends natural serenity with modern comfort. Embrace profound happiness and contentment wandering through your own private paradise, offering clear views and rolling hills. This expansive rural estate, only five minutes from Highway 404 and Newmarket, provides an ideal setting for family living amidst towering mature trees. This home, sparkling with pride of ownership, features approximately 2330 square feet of above grade living space. The residence boasts a spacious layout including a family room and five bedrooms above grade. The heart of the home is a kitchen with an island, granite counters, a backsplash, and double built-in ovens. Hardwood floors, pot lights, and custom built-ins add to the elegance, while multiple walk-outs enhance indoor-outdoor living. The primary bedroom offers a walk-in closet and a 3-piece ensuite bathroom, and the home also features a mostly finished walk-out basement. Comfort is assured with forced air natural gas heating and central air conditioning, along with a cozy natural gas fireplace in the living room. The exterior showcases brick and stone, complemented by a private, circular driveway providing parking for up to 20 vehicles and an attached, oversized two-car garage. Step outside to a deck perfect for connecting with nature and enjoying the serene surroundings. This exceptional property offers convenient access to local amenities while maintaining a tranquil country lifestyle. (id:62616)
9 Berkshire Crescent
Markham, Ontario
Welcome Home to exquisite Kylemore-Build Detached Home on a unique pie-shaped lot in the heart of prestigious Angus Glen. Over 3,500 sqft of refined living space and is being offer to Sale for the first time ever, ideally nestled deep within a quiet, family-friendly street - offering rare privacy and peaceful living. The open-concept main floor features 10 ceilings, hardwood throughout, and an upgraded kitchen with quartz countertops, pot lights, and top-tier stainless steel appliancesperfect for both everyday comfort and entertaining. A stunning open-to-above dining area adds architectural elegance and natural light. The sun-filled, south-facing primary suite upstairs boasts a luxurious 5-piece ensuite and walk-in closet. 3 additional bedrooms include 2 private ensuites and 1 semi-ensuite. The large unfinished basement offers endless possibilities. Enjoy a double garage and extended driveway that comfortably parks up to 4 cars. Professionally landscaped front and backyards. Minutes to Angus Glen Golf Club, top schools, hospital, community centre, parks, and more. (id:62616)
21 Alcaine Court
Markham, Ontario
Rare Offering 60'X128' Lot In Historic Thornhill Village In Quiet & Low Traffic Child-Safe Court. Meticulously Maintained & Updated Family Home & South Facing Backyard With 4152 Sf Of Living Space (2840 Sf 1st & 2nd Floor). Large Windows For Ample Natural Light And Hardwood Floors. The Updated Eat-In Kitchen With Stone Counters, Tile Backsplash, Tons Of Ceiling-Height Cabinetry, Pot Lights, Addition Of Breakfast Nook And A Walk-Out To The Spacious Deck In The Private Backyard That Will Have You Hosting Bbqs All Summer Long. Main Floor Laundry In The Spacious Mudroom With Additional Storage Space & Side Entrance. Upstairs Boasts 4 Spacious Bedrooms, The Primary Bedroom Is Combining With Your Private Own Family Room & 5-Pc Master Ensuite. The Full-Sized Finished Basement Is A Perfect Space For Entertainment & Leisure Reading. Stunning Professionally Designed 100% Perennial Garden Oasis. Mins To Parks, Schools, Transit, Shopping & Major Hwys. (id:62616)
65 Menotti Drive
Richmond Hill, Ontario
This is it ! Executive Home Built By Countrywide! Conveniently Located At Oak Ridges Near Bathurst And King. 5 Bedrooms And 3 Full Bathroom On Upper Level. Upgrades Everywhere. Sub Zero Fridge And Wolf Oven Stove. 10 Ft Ceiling On Main Floor and 20Ft on the living area and 9ft ceiling in basement! No front sidewalks. All Bedrooms Have Ensuit/Semi Ensuit Bathrooms.Bright Master Bdr w/ vaulted ceiling & Luxurious 6pcs ensuite. Upgraded Fireplace and hardwood floors. Close to Parks,Supermarket,Restaurant and Transit. 10 min drive to Lake Wilcox. (id:62616)
55 Elphick Street
Essa, Ontario
OPEN HOUSE SATURDAY JULY 26 - 2-4PM -Gorgeous Detached 4 Bedroom, + Second Floor Media Room, 2.5 Baths, Formal Dining Room and Open Concept Great Room, Kitchen and Breakfast Room. This Zancor Built Home (Raspberry Model) is 2760 Square Feet With Lots Up Upgrades. Inground Sprinkler System Front/Backyards. Backyard is Fully Fenced. Located On Quiet Family Street Close To All Amenities. Minutes to CFB Borden and the City Of Barrie. Quick Closing Available! (id:62616)
47 Trailsbrook Terrace
Markham, Ontario
A Well-Maintained Semi-Detached Home In A Highly Demanded Wismer Community. New Flooring on Second Floor. Top Ranked Schools: Wismer Ps & Bur Oak Ss. Spacious & Practical Layout. Great Size Fenced Backyard W/Deck. 9' Ceiling, Upgraded Metal Pickets, Granite Countertop, Walking Distance To Parks, Plaza, Restaurants, Supermarket, Markham Transits & Go Station. (id:62616)
283 Baker Hill Boulevard
Whitchurch-Stouffville, Ontario
Welcome to 283 Baker Hill Blvd a beautifully upgraded detached home in one of Stouffville's most desirable and family-oriented communities. Thoughtfully designed and impeccably maintained, this residence sits on a premium ravine lot, backing onto a lush forest that offers rare privacy and year-round natural beauty a highly sought-after builder upgrade. The home features over 3000 sq ft living space above ground, four spacious bedrooms, each with access to a bathroom, offering comfort and convenience for every family member. An additional main floor office provides the perfect space for remote work, study, or creative pursuits, tucked away for privacy without sacrificing flow. Enjoy the airy elegance of 10-foot ceilings on the main floor and 9-foot ceilings upstairs premium upgrades that create an open, light-filled atmosphere throughout. The layout is smart and functional, ideal for both everyday living and entertaining. Hardwood flooring spans the entire home, paired with a modern kitchen featuring stainless steel appliances, generous cabinetry, and a central island that brings the family together. Large windows along the back of the house frame sweeping ravine views and let natural light pour in, while the look-out basement with above-grade windows offers a bright, welcoming foundation for future expansion. Located in a peaceful, well-established neighborhood known for its strong sense of community, this home is close to top-rated schools, parks, and local amenities. Families will love the safety, quiet streets, and friendly atmosphere. Daily needs are within minutes, with Walmart, Longos, No Frills, and Shoppers Drug Mart nearby. Highways 404 and 407 and the Stouffville GO Station offer easy commuting options. More than just a house, this is a home built for connection, comfort, and lasting memories. Come and experience 283 Baker Hill Blvd where thoughtful upgrades meet a lifestyle of ease and natural charm. (id:62616)
208 Martin Street
King, Ontario
Consider the possibilities of this well-maintained 2 bedroom, 1 bathroom bungalow. Nicely positioned on approx 95 x 210' lot on a well-located and quiet central King City street. Double Garage addition 2004 features 9' high doors, walk-up from basement, large storage room and with doors to front & back yard. The modest and livable home features cherry wood floors, ceiling fans and serene views. Walk to the Four Corners, restaurants, shopping and trails. (id:62616)
1752 Finkle Drive
Oshawa, Ontario
***OPEN HOUSE SAT AND SUN 2PM to 4PM*** Welcome to The Ridgewood by Tribute A Rare Gem of Modern Elegance and ComfortThis breathtaking 4-bedroom, 5-bathroom home offers 2,967 sq ft above grade and over 4,000 sq ft of luxurious total living space, designed for refined living and effortless entertaining. From its striking curb appeal to its meticulously curated interiors, every detail reflects thoughtful craftsmanship and upscale finishes.Step into an inviting main floor with soaring 9 ft smooth ceilings, filling the space with natural light and a sense of openness. The chefs kitchen is a dream come truefeaturing built-in oven and microwave, gas stovetop, a large pantry, and stylish wood-look tile flooring. The adjacent family room, warmed by a cozy gas fireplace, flows seamlessly into the breakfast area that walks out to a premium Azek composite deckperfect for morning coffee with sweeping CN Tower views.Upstairs, the second floor delights with crown moulding throughout, a convenient laundry room, and a lavish primary suite. Indulge in spa-like luxury with the Bain Ultra soaker tub, double sinks, heated flooring, and your own private balconya serene retreat after a long day.The finished walkout basement is a home in itself, complete with a separate entrance, kitchen rough-in, and a modern bathroom with heated floors. Whether you envision a private in-law suite, a home gym or extra 5th bedroom, a movie room, or a rec room with built-in ceiling speakers, this level offers endless possibilitiesincluding a potential 5th bedroom. Additional features include: 2-car garage, Whole-home water filtration system and humidifier, Owned water heater and furnace, 3-tonne A/C unit, Natural gas BBQ hookup, Pot lights throughout the entire home, Beautifully landscaped exterior with paver stone walkout, Waterproof basement flooring, Coffered oak staircase with wainscoting, Canadian oak hardwood floors. Too many upgrades to list--this home is truly move-in ready and designed to impress. (id:62616)
21 Soltys Drive
Whitby, Ontario
Welcome to 21 Soltys Drive, Nestled In The Highly Sought After Chelsea Hill West Whitby Community, This Stunning Executive Style 2-Story Detached Home Offers Upscale Living With All The Modern Comforts, Greet Your Guests With A Cathedral Style Entrance Open To Above, Offset Oak Staircase & Oak Hardwood Floors On Both Levels, 9 Ft Ceilings Throughout The Home, Living & Diving Room Adorned With Crown Moulding, Custom Wainscotting & LED Pot Lights, Great Room Continues With Coffered Ceilings & Gas Fireplace, The Open Concept Main Leads To A Chef Inspired Kitchen Equipped Center Island Appointed Quartz Countertops, Deep Blanco Silgranite Sinks, S/S Appliances, Breakfast Area With Wet Bar & Beverage/Wine Cooler, & W/O To Yard, Large Bedrooms On 2nd Level Features Plenty Of Useable Storage, A Set Of Private French Doors Lead To Your Master Bedroom, His & Hers Walk-In Closets, Oak Flooring, Gas Fireplace, & 5 Pc Ensuite With Soaker Tub & Glass Shower All Overlooking The Uninterrupted Backyard, Surround Sound System Throughout The Interior & Backyard, 8ft Solid Core Interior Doors, In-Ground Irrigation System, Easy Access To Toll-Free Portion Of Hwy 407, 401, & 412, Parks, Trails & Shopping, Catchment Zone For Durham's Top Schools, This Property Is a MUST-SEE! Deemed The Coolest Home In The Neighbourhood! (id:62616)
22 Critcher Avenue
Cambridge, Ontario
3 BR, 2.5 wash Townhouse in Cambridge (Franklin Blvd and Dundas St.) available for lease. Spacious kitchen equipped with all appliances. Single car garage plus 3 parking spots. Close to schools, parks, and GRT bus stop. Mins from Conestoga Doon Campus and 45 mins from Waterloo university. Access to major highways (401) and surrounding areas. Close to excellent schools, recreation facilities, parks, trails, and creeks. (id:62616)
2380 Denvale Drive
Pickering, Ontario
**Two-Unit House** In Great Area. 4 +2 Bedroom 4 Baths Home With Large Eat-In Kitchen & Walk-Out To Backyard & Interlock Patio, Close To Good Schools, 401, Go Station, Pickering Town Center, Worship Places. Family Room With A Wood Burning Fireplace And Walk-Out To Backyard. No Sidewalks. Plus A Legal Basement Apartment For Extra Incomes. Convenient Entrance From Garage To House. Total Living Space Of 3000+. One Price For Completely 2 Separate Units. (id:62616)
376 Hansen Road N
Peel, Ontario
Welcome to 376 Hansen Rd N, Brampton A Rare 5-Level Backsplit Semi-Detached Home Offering Incredible Space And Income Potential! This Unique 3+2 Bedroom Property Features 3 Separate Kitchens And Multiple Walkouts, Making It Perfect For Large Families or Investors. With Three Self-Contained Living Areas, You Can Live In One Unit And Rent Out The Others. Highlights Include Carpet-Free Flooring Upstairs, A Main Floor Kitchen And 3-Piece Bath, A Middle Unit With Walkout To A Large Deck, And A Lower Level With An Eat-in Kitchen, Rec Room, 2 Bedrooms, and Another Full Bath. Located In A Quiet, Family-Friendly Neighborhood Close To Highway 410, Schools, Transit, And Shopping This Versatile Home Is A Rare Find That Wont Last Long! (id:62616)
44 - 40 Dundalk Drive
Toronto, Ontario
Welcome to this stunning townhome, tucked away in a quiet, family-friendly neighbourhood. As you step inside, you're greeted by a perfect blend of functionality and comfort. The spacious kitchen is a chefs dream, featuring stainless steel appliances, quartz countertops, and ample pantry space. The open-concept living and dining area offers plenty of room to relax or entertain, with large windows that fill the space with natural light and sliding glass doors that lead to your private backyard ideal for summer gatherings. Beautiful hardwood floors run throughout the main floor, complemented by sleek pot lights that keep the home bright and inviting. Upstairs, you'll find four generously sized bedrooms, all featuring zebra blinds and pot lights, along with a newly renovated 3-piece bathroom. The basement adds even more value, offering a large rec room, an additional bedroom or den, and a flexible space that can be converted into a kitchen providing plenty of potential for an in-law suite. Located in the heart of Scarborough at Kennedy and Ellesmere, you're just minutes from Highway 401, public transit, grocery stores, restaurants, shopping plazas, parks, schools, Scarborough Town Centre, the DVP, GO Station, and so much more. Scarborough at Kennedy and Ellesmere, you're just minutes from Highway 401, public transit, grocery stores, restaurants, shopping plazas, parks, schools, Scarborough Town Centre, the DVP, GO Station, and so much more (id:62616)
3607 - 11 Wellesley Street W
Toronto, Ontario
Unblocked West Facing Park Views of the Downtown. Open-concept 1+1 Condo with 579 sq ft of Living Space. A Contemporary Kitchen with Stainless Steel Appliances, and Open Balcony. Floor-to-ceiling Windows, Lots of Natural Light. In-suite Laundry. Steps To U of T, Ryerson University, Shops, Restaurants, Bars, Wellesley Subway Station, Financial District and More. Building Amenities Include Indoor Pool, Fitness Center, Yoga Studio, Sauna, Steam room, Hot Tub, Plunge Pool, Lounge, Party Room with Kitchen, Grand Terrace with BBQs, etc. (id:62616)
912 - 1 Concord Cityplace Way
Toronto, Ontario
rand New Luxury Condo at Concord Canada House Toronto Downtowns Newest Icon Beside CN Tower and Rogers Centre. This 2 bedroom 2 bath South Facing Unit Features over 700 Sqft of Interior Living Space Plus a Heated Balcony for Year-Round Enjoyment. World-Class Amenities Include an 82nd Floor Sky Lounge, Indoor Swimming Pool, Ice Skating Rink, and Much More. Unbeatable Location Just Steps to CN Tower, Rogers Centre, Scotiabank Arena, Union Station, the (id:62616)
1301 - 38 Grenville Street
Toronto, Ontario
Murano South Tower, 9 Ft Ceiling, Near Hospitals, Subway, University. Good View, Prime Location Near Subway Station. (id:62616)
1406 - 15 Grenville Street
Toronto, Ontario
Bright and fully furnished high-floor bachelor suite at Karma Condos, featuring a sleek kitchen, abundant natural light, and the added convenience of a spacious locker on the 2nd floor. Perfectly situated in downtown Toronto, just steps from TTC, Financial District, U of T, TMU, hospitals, Yorkville, Eaton Centre, and the city's best dining and shopping. Residents enjoy upscale amenities, including a 24-hour concierge, fitness centre, theatre, billiards, karaoke, and an outdoor lounge. Ideal for students and professionals seeking a modern, stylish, and convenient urban home. Don't wait--secure this exceptional unit today! (id:62616)
5907 - 100 Harbour Street
Toronto, Ontario
Welcome to 100 Harbour Street a luxurious 1-bedroom condo offering breathtaking unobstructed lake views from your private balcony! Located in the heart of Toronto's vibrant waterfront community, this beautifully designed suite combines modern finishes with an unbeatable location. Step inside to a bright, open-concept layout featuring floor-to-ceiling windows, a sleek modern kitchen with integrated appliances, and a living area perfect for relaxing or entertaining. The bedroom offers generous closet space. Enjoy your morning coffee or evening wine on the balcony as you soak in panoramic views of Lake Ontario. With direct access to the PATH, steps to Union Station, Scotiabank Arena, Financial District, and all that downtown has to offer, this is urban convenience at its finest. Stunning Unobstructed Lake Views . Don't miss this rare opportunity to enjoy this waterfront gem in one of the city's most desirable communities! (id:62616)
810 - 10 Deerlick Court
Toronto, Ontario
The Ravine at 1215 York Mills Rd, Less than 2 years old, 3-bedroom, 2-bathroom condo in Prime North York's Parkwoods-Donalda area. Includes a parking spot, locker, and huge balcony with panoramic city views. Stylish upgrades: custom kitchen, quartz counters, backsplash, laminate floors, blinds, stainless steel appliances, and ensuite laundry. Enjoy luxury amenities, concierge, gym, kids' playroom, outdoor lounge, sun deck, and yoga studio. Steps to the DVP, transit, and nature. (id:62616)
158 Waterloo Avenue
Toronto, Ontario
Truly Spectacular Custom Built Luxurious Home On Premium Land "44.67Ft x 114.99Ft". Unparalleled Quality Finishes Throughout 4500+Sqf Of Luxurious Living Space (3292.64 Sq Feet 14' Ceiling Foyer Entrance With 10" Main Floor & 4 Bedrooms Ensuites In 2nd Floors With 9" Ceiling + 1233.25 Sq Feet Walk Up Basement With 12" Ceiling). Every Detail Is Crafted with Premium Materials and State-of-the-Art Features. Abundant Natural Sun lighting. Custom Wine Cellar On Main. Built-In 8 Speakers, Smart Home, Security System, All Custom Shangri-La Window Blinds. Huge Kitchen Island & S/S Appliances W/2 Gas Stoves, Entertaining & Functional Kitchen Catering to the Most Exquisite Taste. Quality Cabinets & Vanities, Custom Made Skylight Lens. Spacious Prim Br W/Bow Window & Skylight In Closet. Large Rec Room & Wet Bar In Basement. Newly Installed Interlocking Frontyard & Backyard for Outdoor Entertaining. Backyard Walk Out Deck. Top Private Schools Nearby: Ucc & Havergal. Meticulously Cared and Maintained By Owner. Inspection Report Available. (id:62616)
19 English Garden Way
Toronto, Ontario
Unbeatable Location & Exceptional Space Just Steps to Finch Subway!Tucked away from the hustle and bustle on a quiet, private enclave, this stunning townhouse offers over 2,070 sq. ft. (MPAC) of above-grade living space in one of North Yorks most desirable locations less than a 5-minute walk to Finch Subway Station. Designed for modern living, this 3-bedroom, 5-bathroom home offers the rare luxury of ensuite bathrooms in every bedroom, providing ultimate comfort and privacy for the whole family. The main level impresses with 9-ft ceilings, pot lights, and a cozy gas fireplace, complemented by a contemporary kitchen featuring quartz countertops and ample cabinetry perfect for everyday living and entertaining. Upstairs, the primary suite is a true retreat with brand-new hardwood floors, two walk-in closets, a spa-like ensuite with double sinks, and a walkout to a massive private terrace ideal for morning coffee or evening relaxation. The second bedroom also features a double-vanity ensuite, offering added comfort and convenience. The lower level includes a separate entrance, direct garage access, a 3-piece bath, and newly updated flooring in the bedroom perfect for an in-law suite, guest space, or home office. Enjoy an extra-deep private backyard complete with a natural gas hookup ideal for summer BBQs and outdoor entertaining. Smart home features include a Nest thermostat and Smart Lock, adding efficiency and security. Maintenance fees cover snow removal, front landscaping, water. Just steps to Finch Station, Shoppers Drug Mart, restaurants, grocery stores, North York Centre, parks, top-rated schools, and easy access to Hwy 401 & 404. This move-in ready, turnkey home checks all the boxes. (id:62616)
23 Nesbitt Drive
Toronto, Ontario
Stunning 3 Plus Bedroom At Governor's Bridge Home. Southern Garden W/ Walls Of Windows & French Doors Opening From Spacious Kitchen & Stunning Living Room. A Cozy Den/Library, Peaceful Master Suite With Private Deck. Easy Access To Dvp, Qew & 401 (id:62616)
3308 - 5 St. Joseph Street
Toronto, Ontario
Modern 1+Den Corner Unit in Heritage Building with Unobstructed Views Located in a historically designated building in the heart of downtown Toronto, this spacious 713 sq.ft. 1+Den corner unit offers stunning northwest-facing, unobstructed views and an abundance of natural light. The den features a window and a view, making it ideal as a second bedroom or home office.Enjoy a large private balcony with panoramic city views, a sleek kitchen with a central island that doubles as a dining space, and top-of-the-line appliances. Premium finishes throughout.Exceptional building amenities including a rooftop garden. Prime location at Yonge & Collegejust steps to U of T, TMU (formerly Ryerson), Eaton Centre, subway, restaurants, shops, and parks (id:62616)
3607 - 11 Wellesley Street W
Toronto, Ontario
Unblocked West Facing Park Views of the Downtown. Open-concept 1+1 Condo with 579 sq ft of Living Space. A Contemporary Kitchen with Stainless Steel Appliances, and Open Balcony. Floor-to-ceiling Windows, Lots of Natural Light. In-suite Laundry. Steps To U of T, Ryerson University, Shops, Restaurants, Bars, Wellesley Subway Station, Financial District and More. Building Amenities Include Indoor Pool, Fitness Center, Yoga Studio, Sauna, Steam room, Hot Tub, Plunge Pool, Lounge, Party Room with Kitchen, Grand Terrace with BBQs, etc. (id:62616)
1001 Road 10 W
Conestoga Lake, Ontario
With a total of 1,228 sq ft of insulated, heated and airconditioned living space, this winterized cottage on Conestogo Lake offers more than meets the eye! The main cottage which holds the primary bedroom, main bathroom, kitchen, living and dining areas plus a large mudroom/laundry room measures 761 sq’ with cathedral ceilings throughout and large windows and glass doors overlooking the lake. The bunkie (467 sq’) holds two large bedrooms, a two-piece bathroom and a glassed-in sunroom with a spectacular water view. Drive straight through to the lake, through your newly built (2021) 624 sq’ fully insulated, heated and airconditioned garage with two 9’x12’ remote controlled, doors. The owners have invested over $200,000 in updates and renovations to this property. Inside the main cottage, the custom kitchen is a showstopper featuring quartz countertops and new stainless-steel appliances. The open concept living and dining areas are flooded with natural light and lake views. The spacious primary bedroom is designed for comfort and the gorgeous four-piece bath comes complete with heated floors. Other features include: own well, water filtration system, Generac generator and two 420 propane tanks. With 260 feet of shoreline on a prime point overlooking the widest part of the lake, you'll enjoy panoramic water views and incredible sun/moon rises from your large floating/rolling dock. It’s truly one of the best spots on the lake with a large, private, treed lot, no neighbors on one side, and your own concrete boat ramp. The maintenance-free exterior siding means more time to soak up the lake life and the ample parking means plenty of room for all your visiting family and guests. Located on a private road, a short drive to Kitchener-Waterloo (25 mins) and Listowel (15 mins), Road 10 West is one of the few roads on the lake with a turnaround for snow plowing, allowing for year round access. This property must be seen to be appreciated! (id:62616)
190 Century Hill Drive Unit# A4
Kitchener, Ontario
Welcome to this stunning 2+1 bedroom, 2 washroom, 2-story condo. Featuring a bright and open concept design, this unit is filled with natural light, enhanced by large windows and elegant engineered hardwood floors. The sleek white kitchen is equipped with stainless steel appliances, granite countertops, and an extended breakfast bar that seats four. The dining room has ample space for your daily living, and the in-suite laundry is on this floor. The living room has been converted to a bonus room, but can be easily changed back to a living room. The balcony terrace is ideal for family gatherings. On the second floor of the unit, you'll find two generous bedrooms, a beautiful 4-piece bathroom, and a bonus area for your office workspace. This prime location offers easy access to the 401 and Highway 7, public transit, schools, parks, shopping, and Conestoga College. Enjoy the serene walking trails of Steckle Woods just across the street. Experience contemporary living at its finest in this stylish and convenient condo. Schedule your viewing today! (id:62616)
68 Queen Street S
Thorold, Ontario
Turnkey Income Property with Development Upside – 68 Queen St S, Thorold Live, Rent, Develop – The Choice is Yours An exceptional opportunity to own two semi-detached homes on one deed, located in the heart of Thorold’s growing investment corridor. Whether you’re seeking a secure income-generating asset, multigenerational living, or redevelopment potential, this property delivers. Property Highlights Fully Tenanted: Reliable income from excellent long-term renters Updated Systems: Modern hydro and central air for low-maintenance ownership Ample Parking: On-site parking for tenants and guests Flexible Use: Live in one unit and rent the other, or lease both for max returns Prime Location Desirable Neighbourhood: Family-friendly with strong community appeal Convenient Access: Walk to schools, transit, and daily essentials Close to Brock University, downtown Thorold, Niagara Falls & major highways Consistent Rental Demand: Attracts students, professionals & families Development Potential Zoned for Low-Rise Apartments or Townhomes City-Supported Growth: Thorold is receptive to redevelopment Expand Your Vision: Combine with 66 Queen St S for a 106' x 132' lot—ideal for multi-unit or townhouse development Investor Advantages Immediate Cash Flow: Income-producing from Day One Appreciating Asset: Rare land size in a city with rising demand Multiple Exit Strategies: Rent, reside, or redevelop—flexibility built in Act Now This is a rare chance to secure a cash-flowing property with future upside in one of Niagara’s fastest-growing communities. Ask about purchasing 66 Queen St S next door to unlock full development potential. (id:62616)
66 Queen Street S
Thorold, Ontario
Turnkey Income Property with Development Upside – 66 Queen St S, Thorold Live, Rent, Develop – The Choice is Yours An exceptional opportunity to own 3 unit home duplexed bungalow and attached self contained unit in back, located in Thorold’s growing investment corridor. Whether you’re seeking a secure income-generating asset, multigenerational living, or redevelopment potential, this property delivers. Property Highlights •Fully Tenanted: Reliable income from excellent long-term renters •Updated Systems: Modern hydro and central air for low-maintenance ownership •Ample Parking: On-site parking for tenants and guests •Flexible Use: Live in one unit and rent the other, or lease both for max returns Prime Location •Desirable Neighbourhood: Family-friendly with strong community appeal •Convenient Access: Walk to schools, transit, and daily essentials •Close to Brock University, downtown Thorold, Niagara Falls & major highways •Consistent Rental Demand: Attracts students, professionals & families Development Potential •Zoned for Low-Rise Apartments or Townhomes •City-Supported Growth: Thorold is receptive to redevelopment •Expand Your Vision: Combine with 68 Queen St S for a 106' x 132' lot—ideal for multi-unit or townhouse development Investor Advantages •Immediate Cash Flow: Income-producing from Day One •Appreciating Asset: Rare land size in a city with rising demand •Multiple Exit Strategies: Rent, reside, or redevelop—flexibility built in Act Now This is a rare chance to secure a cash-flowing property with future upside in one of Niagara’s fastest-growing communities. Ask about purchasing 68 Queen St S next door to unlock full development potential. (id:62616)



