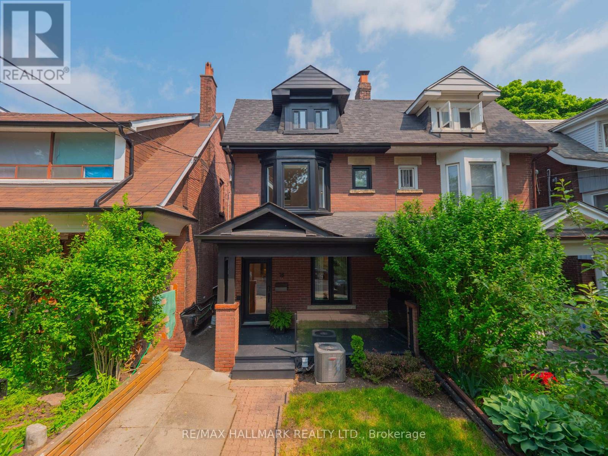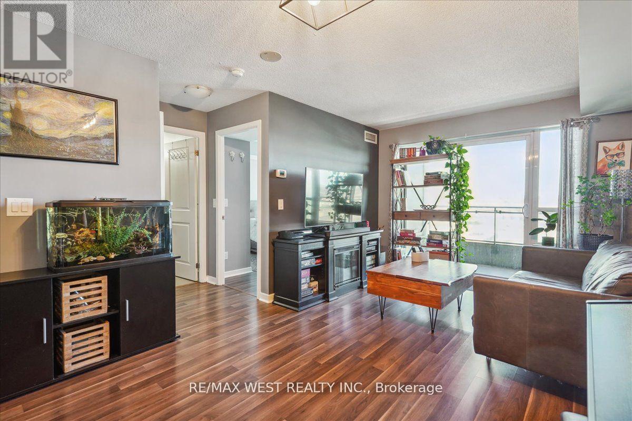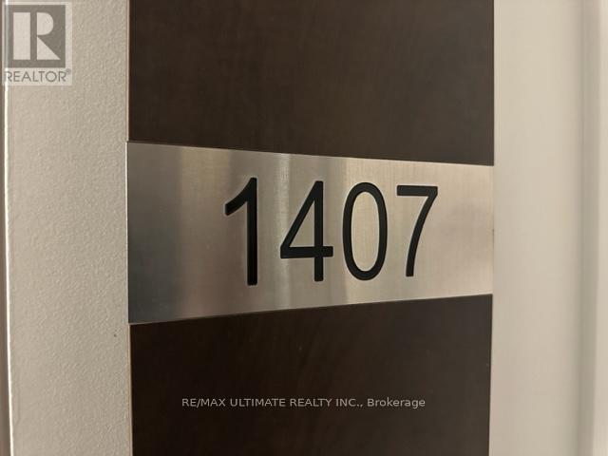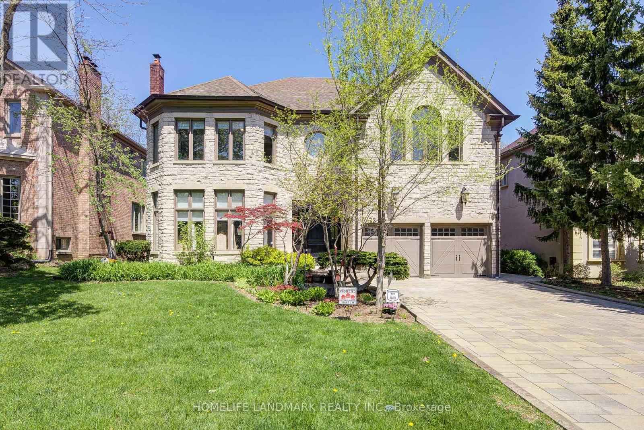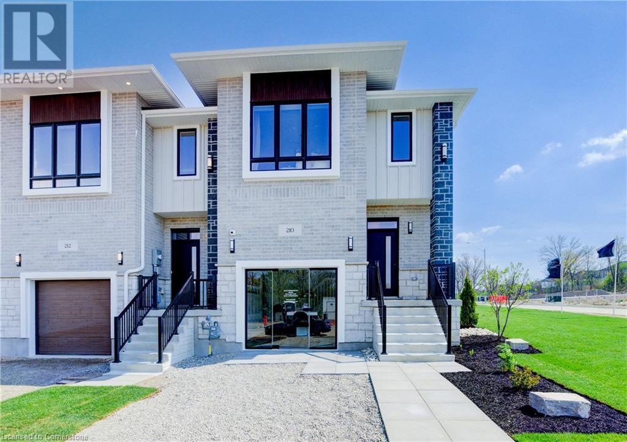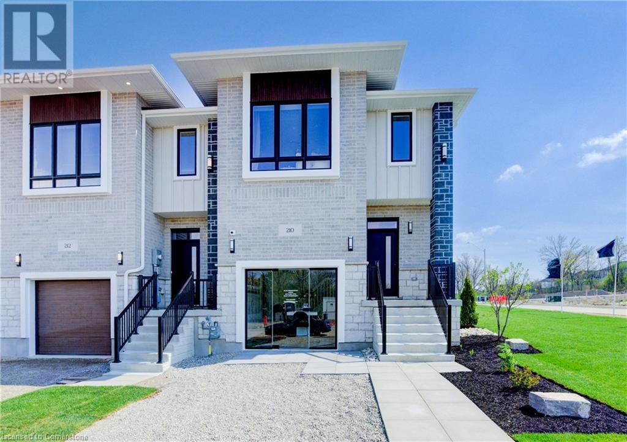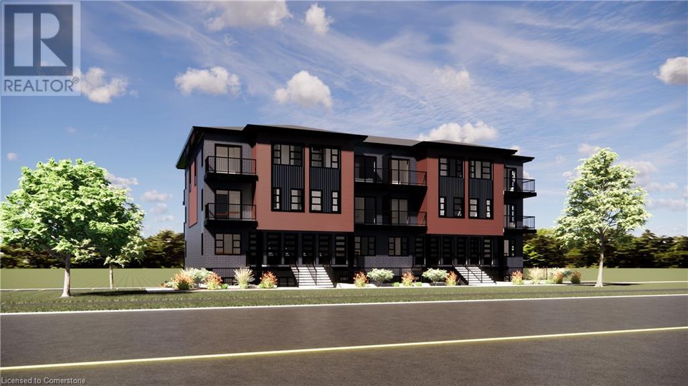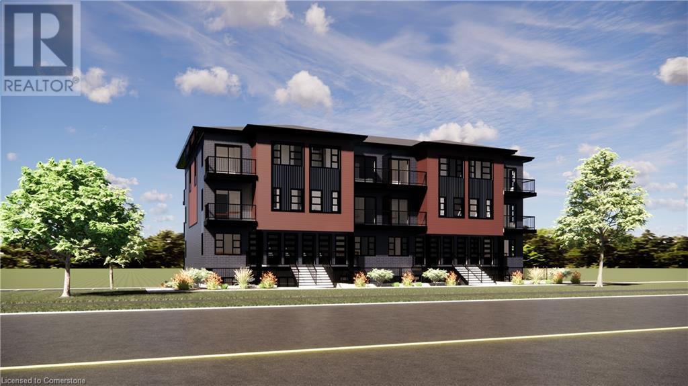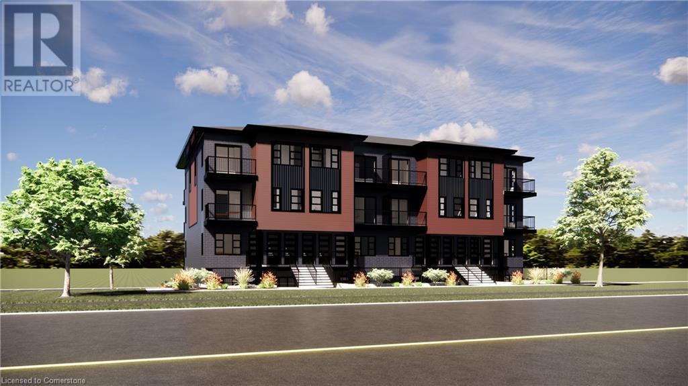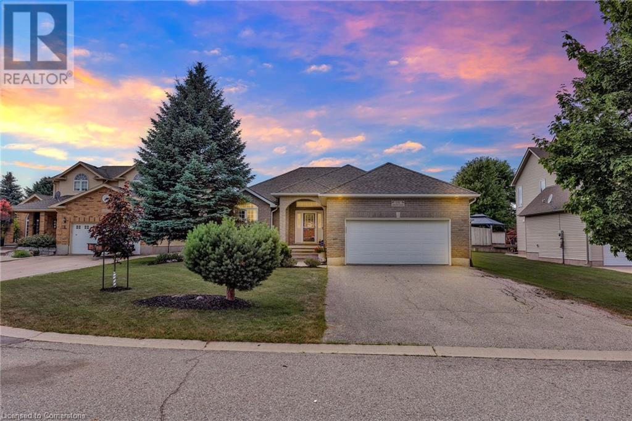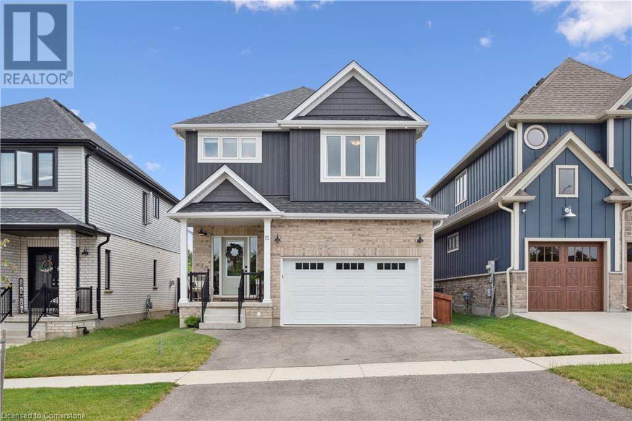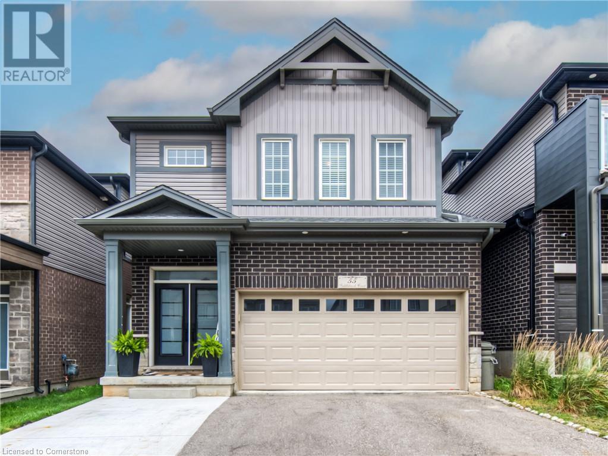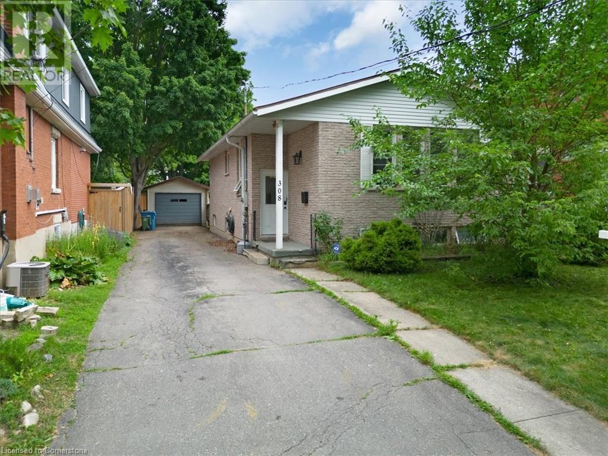18 Millbrook Crescent
Toronto, Ontario
Welcome to your dream home on one of the most picturesque tree-lined streets in Riverdale. Situated in the coveted Withrow School district, just steps from Riverdale Park, where city skylines meet jaw-dropping sunset views. This fully transformed 4-level showstopper checks every box and then some: 4 spacious bedrooms 4 spa-inspired bathrooms, A chefs kitchen with sleek stainless steel appliances & breakfast bar. White oak hardwood floors throughout. A powder room on the main floor too. Finished lower level with separate entrance, separate bedroom and kitchen, perfect for an in-law suite. Great rental income potential. Rare 2-car parking! Whether you're entertaining in the open-concept main floor, cooking up a feast in the modern kitchen, or relaxing with a glass of wine as the sun sets nearby, this home offers the kind of lifestyle you wont want to leave. Plus, you're steps to the Danforth, TTC, shops, restaurants, and more with top walk, bike, and transit scores to match. This is Riverdale living at its finest. Come fall in love. (id:62616)
3205 - 50 Town Centre Court
Toronto, Ontario
Encore at Equinox Built By Monarch. Steps to Scarborough Town Centre, Go Transit, Close to HWY 401, Direct Bus to U of T Scarborough Campus and Centennial College. Bachelor / Studio Suite with Great View. **Sofa Bed Available For Use by Tenant.** (id:62616)
800 Wrenwood Drive
Oshawa, Ontario
Stunning 3200 Sq Ft, 5 Bedroom, 4 Bath Greycrest Home With Double Car Garage. Hardwood Floors, Spacious Kitchen W/Quartz Counter Tops. Tons of Natural Light Throughout. Perfect Home For Entertaining Family And Friends. Parking For 3 Cars. Minutes To Amenities, 407, Schools, And Shopping. A Perfect Home For The Growing Family. Just Move In And Enjoy! ( Basement Apt is not included) (id:62616)
36 Pringdale Gardens Circle
Toronto, Ontario
Rarely offered! Step into sophisticated living with this stunning 4 bedrooms townhouse by Monarch Development, where every detail is well thought out. Boasting extensive builder upgrades and elegant finishes, this home blends modern design with timeless craftsmanship. Enjoy the rich warmth of Vintage hand-scraped engineered oak hardwood flooring, running seamlessly throughout the entire home. The kitchen is a true showpiece, offering large format porcelain tiles, custom maple cabinetry in both the kitchen and bathroom, marble backsplash, and high end appliances. A bright and open main floor features smooth ceilings and pot lights throughout. Designed for comfort and versatility, this home features a private bedroom with an ensuite on the ground floor, perfect for guests, in-laws, or a home office. A spacious primary suite with an extended bathroom counter for added storage and convenience. Host BBQ gatherings in the backyard patio with an extended viewing of a terrace garden. This spacious turnkey home offers the perfect blend of modern luxury, smart upgrades, and timeless finishes ready for you to move in and enjoy. Come see this amazing opportunity! (id:62616)
1707 - 3233 Eglinton Avenue E
Toronto, Ontario
Bright & Spacious 2+1(Flex Solarium0 Bedroom Condo with Breathtaking Lake & City Views. Enjoy stunning panoramic views of Lake Ontario, the Scarborough Bluffs, and the Toronto skyline from this updated 17th-floor condo. Recently renovated with brand new windows, floors, and in-suite laundry, this unit is move-in ready.The spacious primary bedroom features a walk-in closet, private balcony, and a 4-piece ensuite with a stand-up shower and soaker tub. A second full bathroom with a bathtub is conveniently located near the entry. The enclosed kitchen opens into a bright living and dining area, and the sunroom offers the flexibility of a den or a potential third bedroom.Just steps to TTC, minutes to Guildwood GO Station, and one bus to U of T Scarborough. Perfect for small families, professionals, or investors.Building amenities include: Indoor pool, Jacuzzi, Sauna, Exercise room, Tennis Court, Basketball & Squash Court, Library, Billiards/Game room, Media/Theatre room, BBQ area, and Playground.Includes 1 parking space and a storage locker.Don't miss this opportunity to own a view you will never tire of. (id:62616)
1410 - 1695 Dersan Street
Pickering, Ontario
Experience modern living in this newly built 2-bedroom, 3-bathroom condo townhouse by Icon Homes, perfectly situated in one of Pickering's most convenient and connected communities. Be the first to live in this bright, stylish home that offers comfort, function, and unbeatable proximity to everything you need. Step into a sleek open-concept layout with modern finishes throughout, including a contemporary kitchen with stainless steel appliances and ample storage. Two private decks offer added outdoor space ideal for morning coffee or evening relaxation. Upstairs, two spacious bedrooms include a primary suite with ensuite bath, while the additional bathrooms ensure comfort for guests or family. Whether you're a couple, small family, or working professional, this home offers a fresh start in an optimal setting. Located just minutes from Pickering Town Centre, major retail stores, restaurants, and places of worship. Quick access to Hwy 401, 407, and local transit makes commuting a breeze. (id:62616)
18 Willoughby Place
Clarington, Ontario
Welcome to this elegant 4-bedroom, 5-bathroom full brick and stone exterior home, featuring a professionally finished basement with a walkout entrance. This executive residence is nestled in a private enclave near the Bowmanville Valley Conservation Area, offering the perfect blend of luxury, comfort, and convenience. This modern gem boasts 3,400 sq ft of fully upgraded living space, finished from top to bottom in a contemporary style. The main level features a spacious family room with a built-in fireplace, and a stunning kitchen equipped with stainless steel appliances, a center island with a breakfast bar, and a walkout to a large backyard ideal for family gatherings and summer BBQs. A gas line has already been installed on the deck for added convenience. A large balcony is also included as a special upgrade, adding to the home's unique charm and functionality. Upstairs, you' 11 find four well-appointed bedrooms, each with access to a full bathroom ensuring privacy and comfort for all family members and guests. The generously sized primary suite features his-and-hers closets and a luxurious 5-piece ensuite with double vanity and a spa-inspired soaker tub, perfect for unwinding after a long day. A built-in central vacuum system and second-floor laundry further enhance the home's functionality and convenience. The basement, approximately 600 sq ft, is finished by the builder and includes large windows, a 3-piece bathroom, and a walkout entrance via the garage offering excellent potential for additional living space or future customization. Enjoy the practicality of a double-car garage and a 4-car driveway with no sidewalk, providing ample parking. This home is conveniently located within a 5-minute walk to three schools, and just minutes' drive to the hospital, library, major retail stores, and Highways 401 and 407.While the market may be a little slow right now, a home like this won' t stay available for long. (id:62616)
1105 - 1235 Bayly Street
Pickering, Ontario
Wake up to breathtaking views in this bright and stylish 1-bedroom plus den condo perfect for professionals, couples, or anyone looking to enjoy the best of modern urban living. Thoughtfully designed to maximize every square foot, this suite features a spacious bedroom, while the versatile den makes an ideal home office, nursery, or guest room. Natural light pours in through large windows, creating a warm and airy atmosphere you'll love coming home to. The sleek four-piece bathroom offers both style and function, while the open-concept layout makes everyday living feel effortless. Enjoy premium building amenities including an indoor pool, fitness centre, rooftop terrace, guest suites, party room, 24-hour security, and more. Best of all? You're just steps from everything top-rated restaurants, shopping, entertainment, and a quick walk to the Pickering GO Station for easy access to downtown Toronto. Incredible value in a prime location don't miss out. (id:62616)
2 Tidmarsh Lane
Ajax, Ontario
Welcome to the pinnacle of luxury living in Ajax. This exquisite two-story residence offers 3 bedrooms, 3.5 bathrooms & 3204 square feet above grade.The home features impressive ceiling heights-up to 12' on the main flr & 9' in the bsmt. Elegant engineered hrdwood flooring extends throughout the main & 2nd levels, while the kitchen showcases a stylish island. For added security, the residence includes a triple lock door.Currently in per-construction, this home presents the unique opportunity to select your own finishes. Additionally, the option to finish the basement allows for an expansion to 4 bedrooms and 4.5 bathrooms, adding 1,403 sq ft of space. This enhances both the luxury and functionality of the home, bringing the total living area to 4,607 sq ft. This home sit on ravine lot within two acres of lush land, surrounded by protected conservation areas and backing onto Duffins Creek. Designed with modern elegance and built to the highest standards. (id:62616)
8 Tidmarsh Lane
Ajax, Ontario
Welcome to the pinnacle of luxury living in Ajax. This exquisite Bungalow offers 2 bedrooms, 2.5 bathrooms & offering over 2123 sq ft abovegrade. The home features impressive ceiling heights up to 12' on the main flr & 9 in the bsmt. Elegant engineered hrdwood flooring extendsthroughout the main levels, while the kitchen showcases a stylish island. For added security, the residence includes a triple lock door. Currentlyin pre-construction, this home presents the unique opportunity to select your own finishes. Additionally, the option to finish the basement allowsfor an expansion to 3 bedrooms and 3.5 bathrooms, adding 1,755 sq ft of space. This enhances both the luxury and functionality of the home,bringing the total living area to 3,878 sq ft.This home sits on ravine lot within two acres of lush land, surrounded by protected conservation areasand backing onto Duffins Creek. Designed with modern elegance and built to the highest standards. (id:62616)
6 Tidmarsh Lane
Ajax, Ontario
Welcome to the pinnacle of luxury living in Ajax. This exquisite two-story residence offers 5 bedrooms, 3.5 bathrooms & 3370 sq ft above grade.The home features impressive ceiling heights up to 12' on the main flr & 9' in the bsmt. Elegant engineered hrdwood flooring extends through out the main & 2nd levels, while the kitchen showcases a stylish island. For added security, the residence includes a triple lock door. Currently in per-construction, this home presents the unique opportunity to select your own finishes. Additionally, the option to finish the basement allows for an expansion to 7 bedrooms and 4.5 bathrooms, adding 1226 sq ft of space. This enhances both the luxury and functionality of the home, bringing the total living area to 4596 sq ft. This home sits on ravine lot within two acres of lush land, surrounded by protected conservation areas and backing onto Duffins Creek. Designed with modern elegance and built to the highest standards. (id:62616)
W703 - 225 Sumach Street
Toronto, Ontario
Luxurious Fully Furnished Dueast Condo. Simply Unpack Your Luggage and Start Living from Day One! Bright & Spacious Corner Unit With 2 Bedrooms + Den + 2 Baths. Great Layout At 873 Sqft + 154 Sqft Balcony. Open Concept Kitchen With B/I Appliances. Comes With underground Parking, Locker, and Visitor Parking. Wonderful Amenities: Movie & Party Room, State-Of-The-Art Gym, Kids Zone, Gardening Plot, Roof Deck, Co-Working Spaces, Bike Parking And 24-Hour Concierge. Steps To TTC Streetcar Stop, Athletic Grounds, Aquatic Centre, Park And More. 99/100 Transit Score! Unfurnished Option Also Available. Take a Tour from the Comfort of Your Home! A Full Video Walkthrough Can be Found at this Link: https://www.capcut.com/sv2/ZSHpFBKRNPewa-7GODQ/ (id:62616)
2909 - 426 University Avenue
Toronto, Ontario
Famous RCMI Condo! Located in the heart of Downtown Toronto. Floor-to-ceiling windows, 9-foot high ceilings, newly renovated laminate floor and new painting. close to UofT, OCAD and the Financial and Entertainment Districts. The St. Patrick's Subway Station is at the doorstep. easy to get to AGO, Nathan's Phillip Square, Toronto Eaton Centre, Kensington Market, and Chinatown. Conveniently located close to Mount Sinai and Toronto General Hospitals. A very good opportunity for both investor and resident! (id:62616)
1026 - 230 Simcoe Street
Toronto, Ontario
One-year New, Two-Bedroom Two Bathroom Big Balcony W/Unblocked View. This Southeast Corner Unit is Located in the heart of Downtown, one street from OCAD and AGO, steps to Subway Station. Walking distance to University of Toronto, Toronto City Hall, Nathan Philips Square, Eaton Center, Toronto Metropolitan University, Chinatown & Financial District. (id:62616)
3618 - 5 Sheppard Avenue E
Toronto, Ontario
Welcome to this stylish 1-bedroom suite in North York's premier Hullmark Centre by Tridel! This bright open-concept unit features laminate floors, 9-foot ceilings, and a modern kitchen, plus a private balcony with stunning unobstructed views. You'll love the building's direct subway access, outdoor pool, fully equipped gym, and 24-hour concierge service. Everything you need is right at your doorstep - shops, restaurants, cafés, and theaters are just steps away, with easy access to Highways 401 & 404. Perfect for professionals, couples, or investors, this is urban living at its finest, combining luxury and convenience in one of Toronto's most desirable locations! (id:62616)
Bsmt - 276 Kingsdale Avenue
Toronto, Ontario
Best Schools Zone: Earl Haig Secondary School, Hollywood P.S, and Bayview Middle School**! Large Mezzanine in the Garage! Convenient Location: Close to Bayview Village Shopping Centre, Loblaws, Parks, Ravine, Trail, Schools, Shops, Restaurants, and So Much More! Large Well-Maintained & Updated Solid Brick Bungalow Basement Features 2 Bedroom / 2 Washroom / 4 total parking space, On A Wide 60 Feet Dream Lot In One Of The Most Coveted Street and Block Of Willowdale East Area. This is a Basement separate unit share 40% of utility bill. The Ground unit rent for $3300. (id:62616)
1122 - 251 Jarvis Street
Toronto, Ontario
5 years new condo. Nearly 400sqf studio furnished with Stunning southeast view, with a balcony. Bright and open concept layout with lamineated floor through out. Lucury amenities includes sky lounge, rooftop terrace , outdoor pool, yoga studio, Gym and study room and etc. Closed to TMU,George Brown College. (id:62616)
1407 - 55 Centre Avenue
Toronto, Ontario
STUDENTS WELCOME! FABULOUS LOCATION! Downtown living at its finest. Renovated apartment with well-laid-out rooms creating a spacious feeling. Solarium could be 2nd bedroom if needed. Laundry ensuite for extra convenience. Primary bedroom has an oversized walk-in closet. Walk score is 100. Steps to St. Patrick's subway station, World-renowned hospital row, AGO, OCAD, U of T, dental school, Eaton Centre, Nathan Philips Square, City Hall, Chinatown Town and the financial district. Parking is available for an additional fee. (id:62616)
44 Sultana Avenue
Toronto, Ontario
Welcome to 44 Sultana Avenue, a rare opportunity in the heart of Lawrence Manor. With brand new windows and stunning updates, this solid 2-storey home sits on a premium 50 x 132 ft pool sized building lot. Offering almost approx 2,500 square feet plus a basement, the home features two kitchens, with potential to convert the second upstairs to a bedroom, and a versatile layout ideal for multi-generational living, rental income, or future renovation. The property also comes with Committee of Adjustment decisions and building plans in hand. Whether you're looking to live in, renovate, or build new, this is a prime opportunity surrounded by multi-million dollar homes, just steps from top schools, parks, synagogues, and transit in one of Torontos most desirable neighbourhoods. Walking Distance To Places Of Worship, Baycrest, Groceries, Transit, Shopping, Highways, Schools And More! Inspection Report Available - SEE ATTACHMENTS FOR PLANS AND DECISION FROM COMMITTEE OF ADJUSTMENT. (id:62616)
402 - 75 St Nicholas Street
Toronto, Ontario
New Luxury Nicholas Residences. Prime Location On Yonge / Bloor Mins To Subway, Yorkville, U Of T, Ttc At Door, Shopping & Night Life, Hospital, Rooftop Deck With Outdoor Lounge Area/Pool, 24 Hour Concierge, Party Room, Guest Suites & Many More. 9Ft Ceiling. Next To Rooftop Garden At Same Floor. 24 Hour concierge Desk (id:62616)
30 Kelso Drive Drive
Caledonia, Ontario
Welcome to 30 Kelso Drive, a beautifully maintained two-storey home nestled in the heart of Empire Avalon. This 3-bedroom, 3.5-bath property offers approximately 2,400 square feet of finished living space, including a bright, carpet-free fully finished basement with large windows, extra storage, and potential for a 4th bedroom, in-law suite, or income-generating rental. The main floor opens to a lovely deck with built-in stairs directly off the breakfast room—perfect for barbecues and easy access to the fully fenced backyard. Enjoy outdoor living with a spacious garden shed and a charming pergola for evening gatherings. Upstairs, the generous primary suite features a private corridor that leads to both a walk-in wardrobe and a beautifully appointed ensuite bath—creating a sense of retreat and privacy. Car enthusiasts will appreciate the true two-car garage with inside entry, ideal for extra storage or showcasing your vehicles in style. Located just a stone’s throw from the new Avalon school site and steps from the current school bus pickup, this home combines small-town charm with everyday convenience. Enjoy a peaceful rural setting near the scenic Grand River, while still being minutes from major highways and shopping in Caledonia and beyond. Flexible closing available. A fantastic opportunity in one of Caledonia’s most desirable and family-friendly communities. (id:62616)
1220 Riverbend Road Unit# 95
London, Ontario
Welcome to this stunning, sun-filled 3-bedroom, 2.5-bathroom townhouse located in one of London's most desirable and fast-growing communities Riverbend. Nestled in a well-managed, stylish complex surrounded by luxury homes, green spaces, top-rated schools, and the vibrant West Five district, this home offers the perfect balance of space, style, and convenience. The main floor welcomes you with a bright and open layout featuring a generous family room and dining area, seamlessly connected to a modern kitchen. A stylish 2-piece powder room and inside entry from the garage complete the main level. Upstairs, you'll find a spacious primary suite with a large walk-in closet and a 3-piece ensuite with a glass-enclosed tiled shower. Two additional bright bedrooms share well-appointed 4-piece main bathroom. The upper level also features convenient second-floor laundry. The unfinished lower level is full of potential with two windows and a rough-in for a 3-piece bathroom ready for your custom finishes, whether its a rec room, gym, office, or guest suite.Close proximity to restaurants, cafes, shopping, parks, and business hubs Family-friendly community with excellent walkability and access to amenities Zoned for highly rated schools and minutes to Byron and major routes This move-in-ready home offers modern finishes, exceptional layout, and unbeatable location perfect for families, professionals, or investors alike. Dont miss your chance to live in one of London's most sought-after areas. Schedule your private tour today! Enjoy a bonus from the seller-one full year of condo fees paid upon closing. (id:62616)
917 - 509 Beecroft Road
Toronto, Ontario
Located at Young/Finch, One Bedroom Condo With 1 Parking & 1 Locker. Steps To Finch Station, Go Bus, Shops & Restaurants & Entertainment. Harwood Floors. The bedroom, living room, and balcony are exposed to the East with an Unobstructed View. Amenities: indoor pool, theater room, game room, gym, party room, guest suites, 24-hour security concierge. (id:62616)
477 Fergo Avenue
Mississauga, Ontario
Welcome To Luxury Living At 477 Fergo Ave! This Fully Renovated 3+2 Bedroom, 2 Bath Home In The Heart Of Mississauga Offers Modern Finishes From Top To Bottom. Step Into A Custom White Kitchen Featuring Sleek Cabinetry, A Grand Island, Stainless Steel Appliances, Pot Lights, And Stylish Gold Hardware. The Open Concept Floor Plan Boasts Bright, Modern Vinyl Flooring Throughout, Black Hardware Accents, And A Spacious Living & Dining Area That Opens To A Large Balcony With Elegant Glass Railing - Perfect For Relaxing Or Entertaining. The Finished Basement Has A Separate Entrance, A Full Kitchen, Bathroom, Separate Laundry, And 2 Additional Bedrooms - Ideal For Extended Family Or Rental Income. Located In A Family-Friendly Neighbourhood, This Home Is Just Minutes From Square One Shopping Centre, Top-Rated Schools, Parks, Restaurants, Public Transit, And Major Highways For An Easy Commute Across The GTA. Don't Miss Your Chance To Own This Turn-Key Gem In One Of Mississauga's Most Sought-After Areas! Select Photos Virtually Staged (id:62616)
2812 - 33 Singer Court
Toronto, Ontario
Fantastic, Bright Layout With A Large Functional Den! Modern Kitchen With Huge Island And Plenty Of Extra Pantry Storage. Huge Balcony. 5 Minute Walk To The Subway! Convenient Access To Hwy 404/401, The Go Station, Fairview Mall, Bayview Village, Restaurants, Hospital And More. State Of The Art Amenities With Basketball/Badminton Court, Ping Pong, Guest Suites, Indoor Pool, 24 Hr Concierge, Theatre Room, Party Room And More. **EXTRAS** All Elf's, S/S Fridge, Stove, Dishwasher, Washer/Dryer Combo, Microwave, Window Coverings, Built In Shelving. (id:62616)
605 - 17 Barberry Place
Toronto, Ontario
STUNNING & LUXURY Empire at NY Towers By Daniels Corporation, Located By Bayview Village! This Well-Maintained 1+1 With Ample Natural Lighting & Two Baths! 733 Sqft (MPAC) Plus A Private Balcony. Den Comes With French Doors Can Be Used As Second Bedroom. Unobstructed Sunrise East Facing Views Through A Glass Partitioned Balcony, Ideal For Reducing Dust And Noise, Gaining an Extra 80 Sqft Enclosed Personal Space Not Costing More in Condo Fees. Amenities Include a Gym/Exercise Room, Pool, Virtual Golf, Party Room, Guest Suites, Meeting Room, Sauna & Concierge. Steps To Fantastic Stores & Restaurants At Luxury Bayview Village Shopping Centre. Bayview Subway Station is Also A Block Away For Convenient Access To TTC. Minutes To Highway 401 For Easy Trips Throughout Toronto. If You Are Seeking A North York Condo With Contemporary Style & A Desirable Location, This Unit Is Right For You! (id:62616)
808 W - 225 Sumach Street
Toronto, Ontario
Priced to sell! - Welcome to this sun-drenched, spacious 1+Den suite in Daniels modern boutique condo offering breathtaking, unobstructed west-facing views of the city skyline and lush parkland from your massive 118 sq.ft. balcony! Soak in the sunsets from your private outdoor oasis, perfect for entertaining or relaxing. Inside, enjoy a smart, open-concept layout with a sleek modern kitchen featuring quartz countertops, and a bright living space that flows seamlessly to the balcony. The bedroom includes an oversized walk-in closet a rare luxury in city living! Plus, enjoy the versatility of a real enclosed den, ideal for a home office, guest room, or creative studio. With 9-foot ceilings, floor-to-ceiling windows, and nearly 600 sq. ft. of thoughtfully designed interior space, this unit offers both style and functionality. Top-tier amenities include 24/7 concierge & security, a fully equipped gym, outdoor BBQ terrace, and stylish resident lounge. Parking & large locker included. Dont miss this rare 8th-floor gem with panoramic views and urban comfort. (id:62616)
9 Lorimer Street
St. George, Ontario
RENOVATED ST. GEORGE STARTER! LARGE EAT IN KITCHEN SPANS THE ENTIRE BACK OF THE HOME, RECENTLY RENOVATED WITH QUARTZ COUNTERTOPS AND SLIDING DOORS OUT TO A PRIVATE FENCED YARD AND LARGE CONCRETE PATIO - A GREAT SPACE FOR GATHERINGS. MAIN FLOOR LAUNDRY, MAIN FLOOR LIVING ROOM WITH ORIGINAL PINE FLOORS. UPDATED MODERN BATHROOM. 25X28 DETACHED SHOP WITH HYDRO. NEW ROOF IN 2022, NEW ELECTRIC PANEL 2023, NEW FURANCE AND A/C 2023. PLENTY OF PARKING IN THE LARGE DRIVEWAY. WALK TO DOWNTOWN, PARKS, SCHOOL, AND SHOPPING. (id:62616)
72 Gordon Road
Toronto, Ontario
Nestled in the prestigious St. Andrew-Windfields community, this impeccably maintained, custom-built family home seamlessly blends luxury with thoughtful design. Featuring 5+1 bedrooms, 6 bathrooms, and approximately 4,837 sq ft above grade plus 2,399 sq ft of finished basement space, it offers exceptional space and timeless elegance.Set on a rare and expansive 60 x 179 ft lot, this stately residence is perfect for both refined entertaining and comfortable family living. Soaring cathedral ceilings and oversized windows flood the home with natural light, enhancing its grand yet inviting atmosphere.The chefs kitchen is equipped with top-of-the-line appliances, custom cabinetry, and a large centre islandideal for gatherings. A walk-out leads to a spacious backyard deck, perfect for seamless indoor-outdoor entertaining. The Luxurious primary suite with a spacious walk-in closet and a newly renovated spa-like six-piece ensuite. Each additional bedroom providing comfort and privacy for every family member. The finished basement offers a large recreation area, home theatre, and an extra bedroom ideal for guests or extended family.Outdoor security cameras, lighting, and an irrigation system ensure both safety and ambiance. homes front exterior showcases a timeless natural stone façade, flagstone walkway, and beautifully landscaped gardens that enhance its exceptional curb appeal. Located steps from top public and private schools, and tranquil parks, this is a rare opportunity to own an outstanding home in one of Torontos most desirable neighbourhoods. (id:62616)
21 1/2 Albany Avenue
Hamilton, Ontario
Whether you're a first-time buyer, an investor, or looking to downsize, this charming and cozy bricked bungaloft offers everything you need. This home combines modern conveniences with a warm and inviting atmosphere. Nestled on one of the most quaint and picturesque streets in the Crown Point area, it boasts a lovely covered porch that welcomes you home. The main floor is designed with an open concept that creates a spacious and airy feel. It features laminate flooring, recessed lighting, and 14ft high vaulted ceilings that add a touch of elegance. Built-in shelving offers a perfect spot for books or displays, and large windows flood the space with natural light. The kitchen is equipped with dark-toned shaker cabinets and drawers that include soft-close technology for a seamless experience. Stainless steel appliances, granite countertops, make meal preparation and cleanup a breeze. The versatile loft area can function as the second bedroom or a cozy sitting room. This space is made even more convenient with an ensuite laundry, allowing for easy access and efficient living. Towards the back of the home, you'll find a four-piece bathroom featuring heated flooring—ideal for those chilly mornings. The backyard is accessible from one side of the home and a rear back door. This spacious 100 ft deep lot is a blank canvas, perfect for creating a personalized outdoor oasis with a fire pit area or outdoor furniture for entertaining guests. The home includes a one car parking space, with ample street parking available for visitors. The charming street location is close to all amenities. Don't miss the opportunity to own this adorable home that perfectly blends comfort, style, and practicality. Affordable utilities with the cool/heat exchange system, high efficiency heat pump (2017), shingles replaced (2013), updated plumbing and electrical (2013), eavestroughs cleaned (2024), cool/heat system maintenance (2024). This lovely bricked bungaloft is ready to welcome you. (id:62616)
975 Warwick Court Unit# 806
Burlington, Ontario
Back on Market! MAKE an OFFER! Welcome to the Halton Towers! The unit has a large, covered balcony to enjoy your morning coffee or evening glass of wine! The building is located centrally with close highway access, 5 minutes to GO train, Ikea, Mapleview Mall and more! The building also has a pool, sauna, exercise room, and party room for your enjoyment. LOW condo fees include cable, hydro, heat, water, building insurance, etc. Please get in touch with us to view this space! (id:62616)
5 Rouge Hill Court
Hamilton, Ontario
Welcome to 5 Rouge Hill Court a meticulously maintained raised bungalow, proudly owned by its original owner and full of timeless original charm. This inviting home offers 3 spacious bedrooms and 2 full bathrooms ideal for comfortable family living. The bright, oversized living room and eat-in kitchen with ample cabinetry create a warm, functional space. California shutters add style and privacy throughout. The finished basement features a full kitchen and dining area, a cozy recreation room with fireplace, custom built-in shelving, and a full bathroom- offering excellent in-law suite potential. Step outside to a fully fenced backyard, perfect for gardening or quiet outdoor enjoyment. Located on a quiet court in a family-friendly neighbourhood, close to schools, shopping, golf, parks, trails, and recreation. Just minutes to the Red Hill Valley Parkway, the LINC, and QEW a rare opportunity in a highly desirable Hamilton location! (id:62616)
256 Green Gate Boulevard
Cambridge, Ontario
MOFFAT CREEK - Discover your dream home in the highly desirable Moffat Creek community. These stunning freehold townhomes offer 4 and 3-bedroom models, 2.5 bathrooms, and an ideal blend of contemporary design and everyday practicality—all with no condo fees or POTL fees. Step inside the Amber interior model offering an open-concept, carpet-free main floor with soaring 9-foot ceilings, creating an inviting, light-filled space. The chef-inspired kitchen features quartz countertops, a spacious island with an extended bar, and ample storage for all your culinary needs. Upstairs, the primary suite is a private oasis, complete with a walk-in closet and a luxurious ensuite. Thoughtfully designed, the second floor also includes the convenience of upstairs laundry to simplify your daily routine. Enjoy the perfect balance of peaceful living and urban convenience. Tucked in a community next to an undeveloped forest, offering access to scenic walking trails and tranquil green spaces, providing a serene escape from the everyday hustle. With incredible standard finishes and exceptional craftsmanship from trusted builder Ridgeview Homes—Waterloo Region's Home Builder of 2020-2021—this is modern living at its best. Located in a desirable growing family-friendly neighbourhood in East Galt, steps to Green Gate Park, close to schools & Valens Lake Conservation Area. Only a 4-minute drive to Highway 8 & 11 minutes to Highway 401. **Limited time $5,000 Design Dollars & Appliance Package**The virtual tour and images are provided for reference purposes and are of the end unit model at 210 Green Gate Blvd. They are intended to showcase the builder's craftsmanship and design.* (id:62616)
232 Green Gate Boulevard
Cambridge, Ontario
MOFFAT CREEK - Discover your dream home in the highly desirable Moffat Creek community. These stunning freehold townhomes offer 4 and 3-bedroom models, 2.5 bathrooms, and an ideal blend of contemporary design and everyday practicality—all with no condo fees or POTL fees. Step inside the Amber interior model offering an open-concept, carpet-free main floor with soaring 9-foot ceilings, creating an inviting, light-filled space. The chef-inspired kitchen features quartz countertops, a spacious island with an extended bar, and ample storage for all your culinary needs. Upstairs, the primary suite is a private oasis, complete with a walk-in closet and a luxurious ensuite. Thoughtfully designed, the second floor also includes the convenience of upstairs laundry to simplify your daily routine. Enjoy the perfect balance of peaceful living and urban convenience. Tucked in a community next to an undeveloped forest, offering access to scenic walking trails and tranquil green spaces, providing a serene escape from the everyday hustle. With incredible standard finishes and exceptional craftsmanship from trusted builder Ridgeview Homes—Waterloo Region's Home Builder of 2020-2021—this is modern living at its best. Located in a desirable growing family-friendly neighbourhood in East Galt, steps to Green Gate Park, close to schools & Valens Lake Conservation Area. Only a 4-minute drive to Highway 8 & 11 minutes to Highway 401. **Limited time $5,000 Design Dollars & Appliance Package**The virtual tour and images are provided for reference purposes and are of the end unit model at 210 Green Gate Blvd. They are intended to showcase the builder's craftsmanship and design.* (id:62616)
252 Green Gate Boulevard
Cambridge, Ontario
MOFFAT CREEK - Discover your dream home in the highly desirable Moffat Creek community. These stunning freehold townhomes offer 4 and 3-bedroom models, 2.5 bathrooms, and an ideal blend of contemporary design and everyday practicality—all with no condo fees or POTL fees. Step inside the Amber interior model offering an open-concept, carpet-free main floor with soaring 9-foot ceilings, creating an inviting, light-filled space. The chef-inspired kitchen features quartz countertops, a spacious island with an extended bar, and ample storage for all your culinary needs. Upstairs, the primary suite is a private oasis, complete with a walk-in closet and a luxurious ensuite. Thoughtfully designed, the second floor also includes the convenience of upstairs laundry to simplify your daily routine. Enjoy the perfect balance of peaceful living and urban convenience. Tucked in a community next to an undeveloped forest, offering access to scenic walking trails and tranquil green spaces, providing a serene escape from the everyday hustle. With incredible standard finishes and exceptional craftsmanship from trusted builder Ridgeview Homes—Waterloo Region's Home Builder of 2020-2021—this is modern living at its best. Located in a desirable growing family-friendly neighbourhood in East Galt, steps to Green Gate Park, close to schools & Valens Lake Conservation Area. Only a 4-minute drive to Highway 8 & 11 minutes to Highway 401. **Limited time $5,000 Design Dollars & Appliance Package**The virtual tour and images are provided for reference purposes and are of the end unit model at 210 Green Gate Blvd. They are intended to showcase the builder's craftsmanship and design.* (id:62616)
254 Green Gate Boulevard
Cambridge, Ontario
MOFFAT CREEK - Discover your dream home in the highly desirable Moffat Creek community. These stunning freehold townhomes offer 4 and 3-bedroom models, 2.5 bathrooms, and an ideal blend of contemporary design and everyday practicality—all with no condo fees or POTL fees. Step inside the Amber interior model offering an open-concept, carpet-free main floor with soaring 9-foot ceilings, creating an inviting, light-filled space. The chef-inspired kitchen features quartz countertops, a spacious island with an extended bar, and ample storage for all your culinary needs. Upstairs, the primary suite is a private oasis, complete with a walk-in closet and a luxurious ensuite. Thoughtfully designed, the second floor also includes the convenience of upstairs laundry to simplify your daily routine. Enjoy the perfect balance of peaceful living and urban convenience. Tucked in a community next to an undeveloped forest, offering access to scenic walking trails and tranquil green spaces, providing a serene escape from the everyday hustle. With incredible standard finishes and exceptional craftsmanship from trusted builder Ridgeview Homes—Waterloo Region's Home Builder of 2020-2021—this is modern living at its best. Located in a desirable growing family-friendly neighbourhood in East Galt, steps to Green Gate Park, close to schools & Valens Lake Conservation Area. Only a 4-minute drive to Highway 8 & 11 minutes to Highway 401.**Limited time $5,000 Design Dollars & Appliance Package**The virtual tour and images are provided for reference purposes and are of the end unit model at 210 Green Gate Blvd. They are intended to showcase the builder's craftsmanship and design.* (id:62616)
2135 Strasburg Road Unit# 1
Kitchener, Ontario
Welcome to Brigadoon A - a stunning lower level 1-bedroom, 1-bathroom stacked townhome-style condo, perfectly blending urban convenience with natural tranquility. Tucked into the serene Brigadoon woods, this thoughtfully designed home offers a spacious open-concept layout ideal for both relaxing and entertaining. Step inside to discover generous-sized bedroom, with ample closet space. The patio extends your living space outdoors, offering a peaceful retreat to Brigadoon Woods. Enjoy the best of both worlds — nature at your doorstep and all amenities within easy reach. Located close to top-rated schools, shopping, dining, and with quick access to major highways, this home offers exceptional lifestyle and value. PLEASE VISIT - (((Sales Centre is located at 35 Trillium Drive, Unit 1 in Huron Creek Developments building - lower level ))) Whether you're a first-time buyer, downsizer, or investor, this beautifully maintained condo is a rare opportunity in a sought-after community. Don't miss it! (id:62616)
2135 Strasburg Road Unit# 3
Kitchener, Ontario
Welcome to Carlyle A - a stunning multi-level 2-bedroom, 2.5-bathroom stacked townhome-style condo, perfectly blending urban convenience with natural tranquility. Tucked into the serene Brigadoon Woods, this thoughtfully designed home offers a spacious open-concept layout ideal for both relaxing and entertaining. Step inside to discover generous-sized bedrooms, including a primary suite with ample closet space and a private bath. The balconies extend your living space outdoors, offering a peaceful retreat surrounded by mature trees and greenery. Enjoy the best of both worlds — nature at your doorstep and all amenities within easy reach. Located close to top-rated schools, shopping, dining, and with quick access to major highways, this home offers exceptional lifestyle and value. Whether you're a first-time buyer, downsizer, or investor, this beautifully maintained condo is a rare opportunity in a sought-after community. Don't miss it! PLEASE VISIT - (((Sales Centre is located at 35 Trillium Drive, Unit 1 in Huron Creek Developments building - lower level ))) (id:62616)
2135 Strasburg Road Unit# 6
Kitchener, Ontario
Welcome to Carlyle B - a stunning 2-bedroom, 2.5-bathroom stacked townhome-style condo, perfectly blending urban convenience with natural tranquility. Tucked into the serene Brigadoon Woods, this thoughtfully designed home offers a spacious open-concept layout ideal for both relaxing and entertaining. Step inside to discover generous-sized bedrooms, including a primary suite with ample closet space and a private bath. The balconies extend your living space outdoors, offering a peaceful retreat surrounded by mature trees and greenery. Enjoy the best of both worlds — nature at your doorstep and all amenities within easy reach. Located close to top-rated schools, shopping, dining, and with quick access to major highways, this home offers exceptional lifestyle and value. Whether you're a first-time buyer, downsizer, or investor, this beautifully maintained condo is a rare opportunity in a sought-after community. Don't miss it! PLEASE VISIT - (((Sales Centre is located at 35 Trillium Drive, Unit 1 in Huron Creek Developments building - lower level ))) (id:62616)
2135 Strasburg Road Unit# 22
Kitchener, Ontario
Welcome to Brigadoon B - a stunning 1-bedroom/studio, 1-bathroom lower level unit in a stacked townhome-style condo, perfectly blending urban convenience with natural tranquility. Tucked into the serene Brigadoon Woods, this thoughtfully designed home offers a spacious open-concept layout ideal for both relaxing and entertaining. The patio extends your living space outdoors, offering a peaceful retreat surrounded by mature trees and greenery. Enjoy the best of both worlds — nature at your doorstep and all amenities within easy reach. Located close to top-rated schools, shopping, dining, and with quick access to major highways, this home offers exceptional lifestyle and value. Whether you're a first-time buyer, downsizer, or investor, this beautifully maintained condo is a rare opportunity in a sought-after community. Don't miss it! PLEASE VISIT - (((Sales Centre is located at 35 Trillium Drive, Unit 1 in Huron Creek Developments building - lower level ))) (id:62616)
2135 Strasburg Road Unit# 9
Kitchener, Ontario
Welcome to the Hearthwood - a stunning 3-bedroom, 2-bathroom lower level unit in a stacked townhome-style condo, perfectly blending urban convenience with natural tranquility. Tucked into the serene Brigadoon Woods, this thoughtfully designed home offers a spacious open-concept layout ideal for both relaxing and entertaining. Step inside to discover generous-sized bedrooms, including a primary suite with ample closet space and a private ensuite. The patio extends your living space outdoors, offering a peaceful retreat surrounded by mature trees and greenery. Enjoy the best of both worlds — nature at your doorstep and all amenities within easy reach. Located close to top-rated schools, shopping, dining, and with quick access to major highways, this home offers exceptional lifestyle and value. Whether you're a first-time buyer, downsizer, or investor, this beautifully maintained condo is a rare opportunity in a sought-after community. Don't miss it! PLEASE VISIT - (((Sales Centre is located at 35 Trillium Drive, Unit 1 in Huron Creek Developments building - lower level ))) (id:62616)
60 Rosedale Avenue
Kitchener, Ontario
LEGAL DUPLEX - Welcome to this beautifully updated 4-bedroom home with a turn key fully separate permitted basement suite. Ideally located in one of Kitchener’s most desirable neighborhoods just minutes from downtown, easy access to the highway, and within walking distance of the Kitchener Memorial Auditorium, Rockway Golf Course, and Rockway Gardens. Surrounded by mature trees and set on a quiet street, this home offers both charm and comfort inside and outside the home. Step inside to discover a bright and inviting main level featuring a recently renovated kitchen with granite countertops, heated tile floors and modern cabinetry. The layout flows seamlessly into the living and dining areas, perfect for entertaining or relaxing with family. Main floor laundry and bath for ease of use. Upstairs, you’ll find two spacious bedrooms with ample natural light and plenty of storage. The lower-level basement suite, with its own private entrance, offers a self-contained living space ideal for extended family, rental income, or a private home office, home business, and much more. The kitchen has a dishwasher, and the unit has its own laundry area where a stacked washer/dryer can be set. There is plenty of storage in the lower unit as well. Outside, the beautifully landscaped backyard is a peaceful retreat, with mature trees offering shade and privacy. The attached garage provides additional storage and convenience. Recent upgrades in the house completed since 2020 include 2 new electric panels with separate metering and all new wiring throughout the entire home, updated water lines. Main floor was stripped to the exterior and new insulation and drywall was installed. Inside features new finishes like flooring, trim, doors, and drywall, as well as all windows throughout the home. All work has been permitted and inspected by the city of Kitchener, and permit has been closed out. Permit available. (id:62616)
19 Zoeger Court
Wellesley, Ontario
Welcome to 19 Zoeger Ct Wellesley. This property has the dream backyard you’ve been searching for, with the stunning executive-style home to match. This all-brick bungalow packs over 3,250 sq ft of finished living space, with 4 bedrooms (2+2) and 3 full bathrooms—perfect for families, guests, or just spreading out. Step inside through a soaring stone portico into a large, welcoming foyer. Off the foyer is the stunning front living room and formal dining room with large bright windows and hardwood floors. The custom kitchen is full of personality. This stunning space features built-in appliances, a unique glass tile backsplash, and a darling breakfast nook that walks out to your backyard, where you will experience evening sunset views. The cozy family room has a gas fireplace, engineered hardwood floors, and a gorgeous view of the yard. The bedroom wing features a main-floor laundry with inside entry from the oversized garage, a primary suite featuring an ensuite and a WIC, the 2nd bedroom and the guest bathroom with double sinks and a deep tub. Head downstairs to a fully finished lower level with a huge rec room enhanced by rustic barnboard ceilings, 2 more large bedrooms, a full bath with a newer double sink vanity, loads of storage room, a TRANE Furnace and AC in 2022, and a walk-up to the garage, great for teens, in-laws, or a home office setup. But let’s talk about that backyard, a heated saltwater pool, with a new salt cell replaced in 2024 still under warranty and a new custom Butterfly effect pool liner with upgraded LED pool lights installed in 2024 will keep you loving your life all summer long. You will enjoy the hot tub, the pergola, the shed, and the big fenced yard, perfect for entertaining. It’s the kind of outdoor space that makes staying home feel like a vacation. Peaceful, spacious, and move-in ready, just minutes to Kitchener-Waterloo, New Hamburg, and Elmira, this home gives you your small-town feeling but close to every imaginable amenity. (id:62616)
60 Rosedale Avenue
Kitchener, Ontario
LEGAL DUPLEX - Welcome to this beautifully updated 4-bedroom home with a turn key fully separate permitted basement suite. Ideally located in one of Kitchener’s most desirable neighborhoods just minutes from downtown, easy access to the highway, and within walking distance of the Kitchener Memorial Auditorium, Rockway Golf Course, and Rockway Gardens. Surrounded by mature trees and set on a quiet street, this home offers both charm and comfort inside and outside the home. Step inside to discover a bright and inviting main level featuring a recently renovated kitchen with granite countertops, heated tile floors and modern cabinetry. The layout flows seamlessly into the living and dining areas, perfect for entertaining or relaxing with family. Main floor laundry and bath for ease of use. Upstairs, you’ll find two spacious bedrooms with ample natural light and plenty of storage. The lower-level basement suite, with its own private entrance, offers a self-contained living space ideal for extended family, rental income, or a private home office, home business, and much more. The kitchen has a dishwasher, and the unit has its own laundry area where a stacked washer/dryer can be set. There is plenty of storage in the lower unit as well. Outside, the beautifully landscaped backyard is a peaceful retreat, with mature trees offering shade and privacy. The attached garage provides additional storage and convenience. Recent upgrades in the house completed since 2020 include 2 new electric panels with separate metering and all new wiring throughout the entire home, updated water lines. Main floor was stripped to the exterior and new insulation and drywall was installed. Inside features new finishes like flooring, trim, doors, and drywall, as well as all windows throughout the home. All work has been permitted and inspected by the city of Kitchener, and permit has been closed out. Permit available. (id:62616)
15 Galena Street
Wellesley, Ontario
Welcome to 15 Galena Street, located in the beautiful and desirable Town of Wellesley. This beautifully crafted 3 Bedroom, 4 Bathroom Home is your invitation to leave behind the noise of “City Life”, and embrace a slower, more meaningful pace – where kids can be kids, neighbours know your name, and nature is just steps away from your front door. Set on a quiet, family-friendly street, this Home welcomes you with warmth and personality. The open concept Main Floor is designed for everyday living and joyful entertaining. The beautiful Kitchen features high-end stainless steel appliances (including a Gas Stove), white quartz countertops, and a large island that can seat up to four. The Living Room, with its inviting fireplace, offers a cozy place to unwind, while the Dining Area makes gathering easy – whether it’s a holiday meal or a casual dinner with family. There is also access to the heated Garage and a 2-pce Bathroom located on the Main Floor. Ascend up the beautiful staircase to the Second Floor where you’ll find the large Primary Bedroom, which is the perfect private retreat, featuring two walk-in closets and a beautiful 5-pce Ensuite Bathroom with double vanity. Two additional Bedrooms, a 4-pce Bathroom, and a convenient and large Laundry Room finish off the Second Floor. The finished Basement adds even more living space, with a large Rec. Room that’s perfect for movie nights or for a kids play area, a 2-pce Bathroom, and lots storage space. The fenced Backyard is the perfect space for kids and pets to run free or for hosting Summer BBQ’s with friends and family on the interlock patio. Living in Wellesley allows you to enjoy the “Small Town Charm” – where kids can ride their bikes to the park, neighbours become friends, and you feel a real sense of community – yet it’s just a short drive to Kitchener-Waterloo, allowing you access to “Big City” amenities. Don’t miss your chance to live the life you and your family deserve. Schedule your private viewing today! (id:62616)
55 Saddlebrook Court
Kitchener, Ontario
Welcome to 55 Saddlebrook Court, a stunning 5-bedroom, 3-bathroom multi-level split home with over 2,500 sq. ft. of modern living space. Built in 2020, this home blends style, functionality, and comfort. The kitchen features rich dark cabinetry, granite countertops, stainless steel appliances, and a large island with pendant lighting. An open-concept layout and elevated living room make this home perfect for families and entertaining. The primary suite boasts a luxurious 5-piece ensuite with a freestanding soaker tub and dual sinks. The walk-out basement with in-law suite potential offers endless possibilities for multi-family living or rental income. Additional features include an extended 3-car driveway and a location steps from Schlegel Park, schools, and a new plaza. (id:62616)
3957 Victoria Avenue North Avenue
Vineland, Ontario
Sprawling bungalow in the heart of Vineland. Quiet small town living at it finest. This open concept floor plan requires your finishing touches. Separate front entrance to the lower level, ideal for an in-law set up. Spacious 104 X 140 lot. Steps to shopping. Easy access to QEW. (id:62616)
308 Paisley Road
Guelph, Ontario
Make an OFFER!! Welcome to 308 Paisley Road, Guelph a fantastic opportunity for renovators, investors, and first-time buyers alike. Situated on a spacious lot in a family-friendly, established neighborhood, this solid bungalow is full of potential and offered at just $649,000. The main floor features 2 bedrooms and 1 full bathroom, while the finished basement offers an additional bedroom, and another full bathroom ideal for an in-law suite or future legal duplex conversion. With a long-lasting metal roof, private driveway, and a layout ripe for customization, this home is perfect for those looking to build sweat equity or maximize rental income. Whether you're a contractor, investor, or simply looking for a great value in a prime location, this property has you covered. Conveniently located minutes from downtown Guelph, the University of Guelph, schools, parks, shopping, malls, and public transit. Don't miss your chance to get into the market with this value-packed property. (id:62616)

