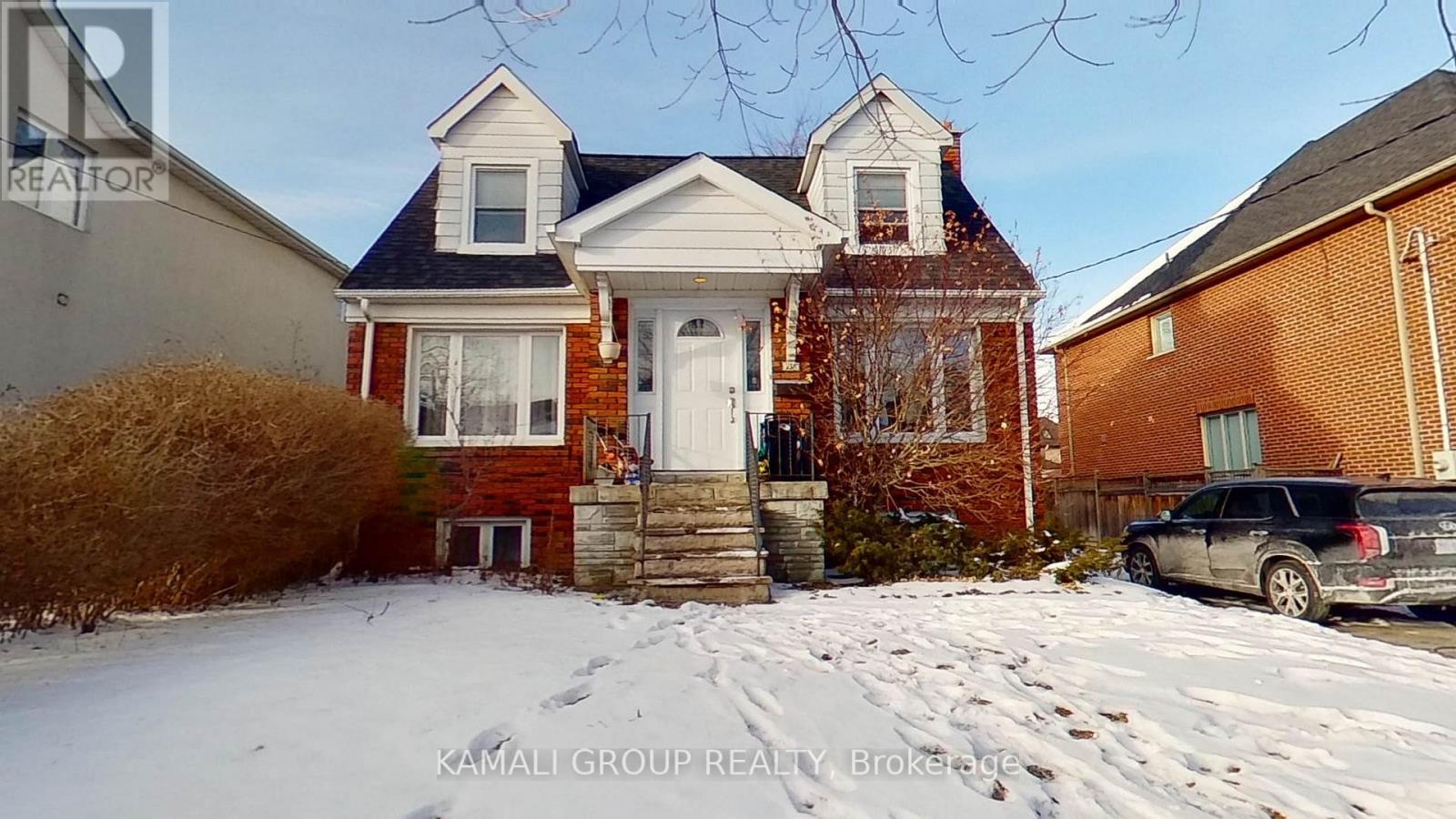3 Bedroom
1 Bathroom
1,100 - 1,500 ft2
Central Air Conditioning
Forced Air
$2,800 Monthly
Rare-Find!! Steps To 2 Subway Stations!! Yonge & Sheppard TTC Subway! 3 Bedrooms & 2 Parking! 2-Car Garage For Storage! Premium Sized Lot, 50ft X 130ft! Featuring Family Sized Eat-In Kitchen, Formal Living & Dining Rooms & Private Ensuite Laundry! Steps To Amenities On Yonge St, Shopping At Yonge & Sheppard Centre + Centrepoint Mall, Earl Bales Park With North York Ski Centre & Hwy 401 (id:62616)
Property Details
|
MLS® Number
|
C12178480 |
|
Property Type
|
Single Family |
|
Community Name
|
Lansing-Westgate |
|
Amenities Near By
|
Schools, Public Transit, Park, Hospital |
|
Community Features
|
Community Centre |
|
Parking Space Total
|
2 |
Building
|
Bathroom Total
|
1 |
|
Bedrooms Above Ground
|
3 |
|
Bedrooms Total
|
3 |
|
Construction Style Attachment
|
Detached |
|
Cooling Type
|
Central Air Conditioning |
|
Exterior Finish
|
Brick |
|
Flooring Type
|
Hardwood |
|
Foundation Type
|
Unknown |
|
Heating Fuel
|
Natural Gas |
|
Heating Type
|
Forced Air |
|
Stories Total
|
2 |
|
Size Interior
|
1,100 - 1,500 Ft2 |
|
Type
|
House |
|
Utility Water
|
Municipal Water |
Parking
Land
|
Acreage
|
No |
|
Land Amenities
|
Schools, Public Transit, Park, Hospital |
|
Sewer
|
Sanitary Sewer |
|
Size Depth
|
130 Ft ,1 In |
|
Size Frontage
|
50 Ft ,1 In |
|
Size Irregular
|
50.1 X 130.1 Ft |
|
Size Total Text
|
50.1 X 130.1 Ft |
Rooms
| Level |
Type |
Length |
Width |
Dimensions |
|
Second Level |
Primary Bedroom |
4.73 m |
3.59 m |
4.73 m x 3.59 m |
|
Second Level |
Bedroom 3 |
4.87 m |
3.63 m |
4.87 m x 3.63 m |
|
Main Level |
Living Room |
5.25 m |
3.39 m |
5.25 m x 3.39 m |
|
Main Level |
Dining Room |
3.68 m |
3.38 m |
3.68 m x 3.38 m |
|
Main Level |
Kitchen |
3.39 m |
2.77 m |
3.39 m x 2.77 m |
|
Main Level |
Bedroom 2 |
3.38 m |
3.08 m |
3.38 m x 3.08 m |
https://www.realtor.ca/real-estate/28377819/main-138-johnston-avenue-toronto-lansing-westgate-lansing-westgate




