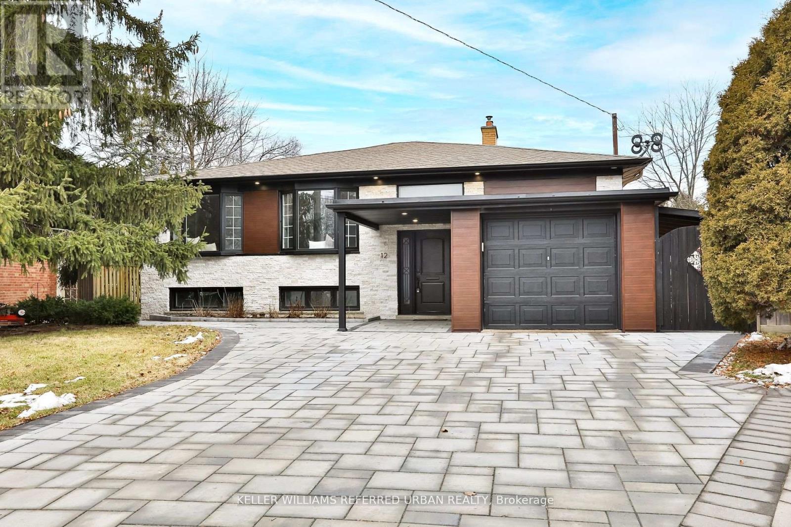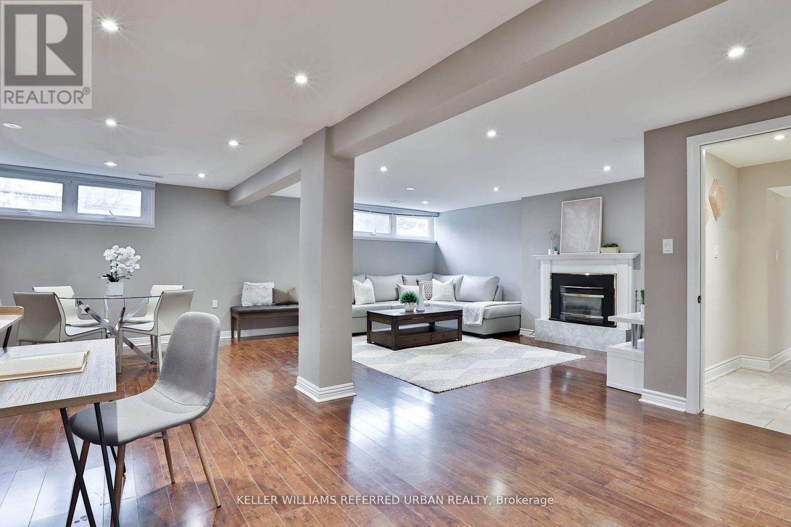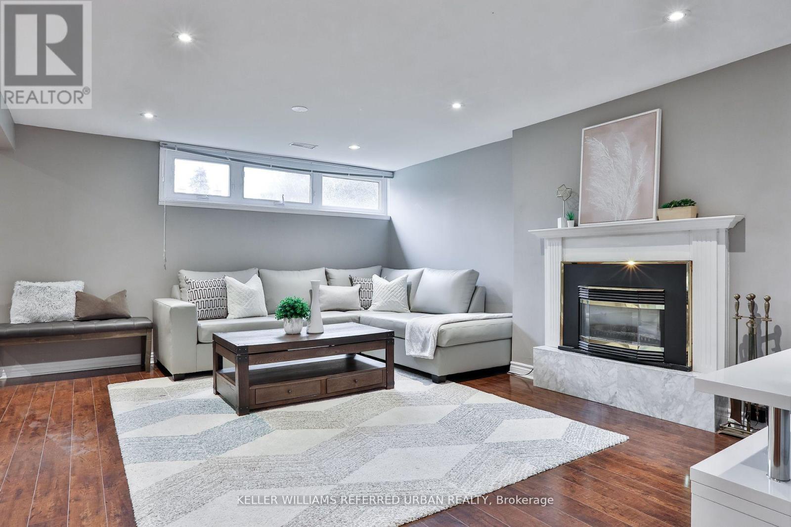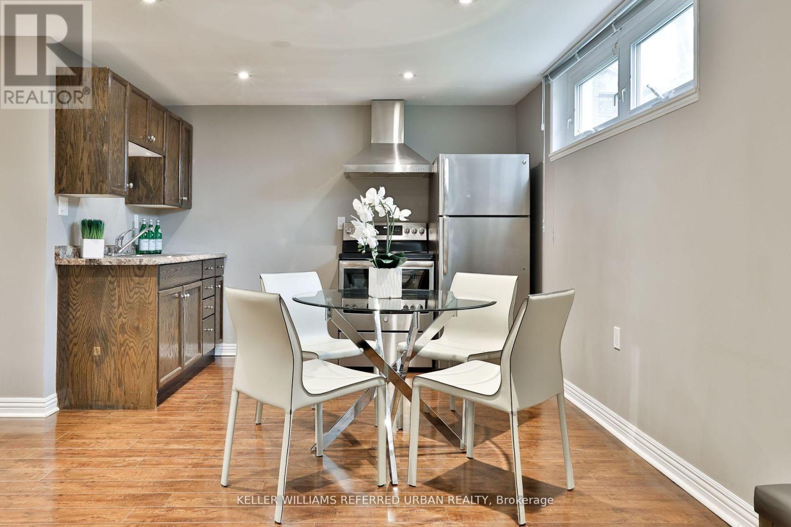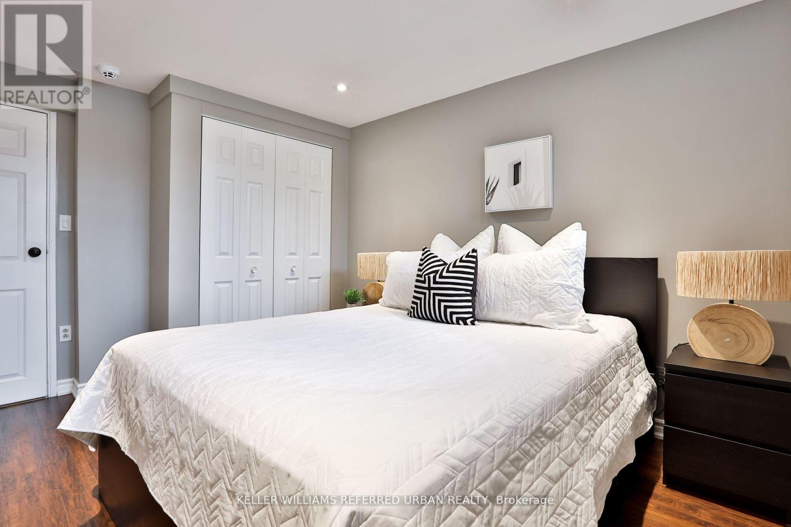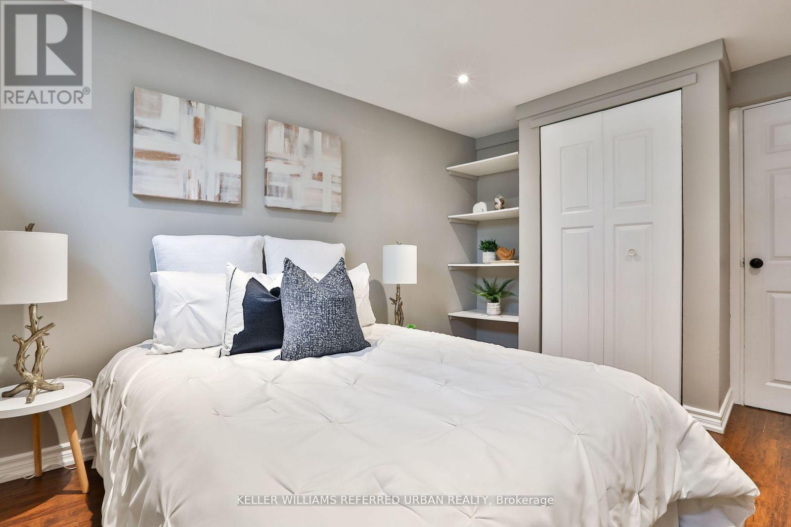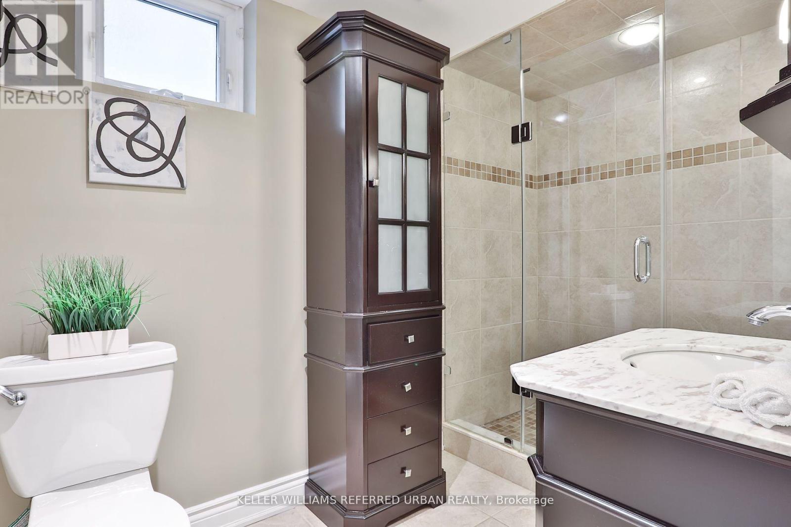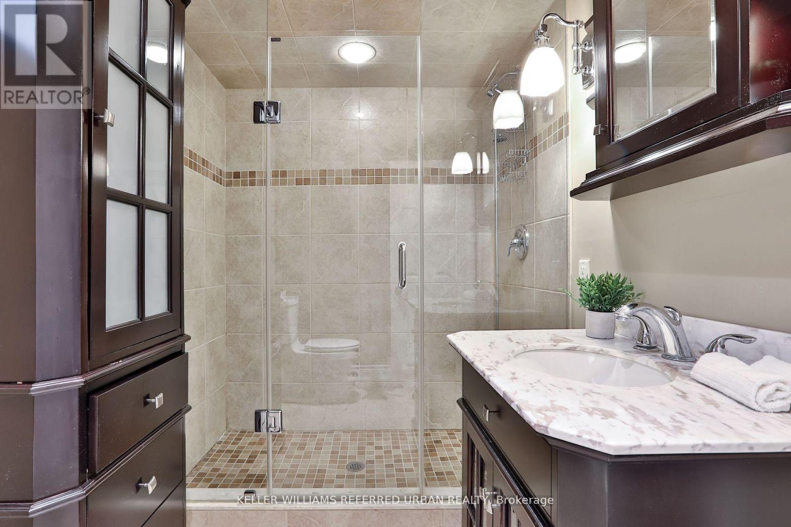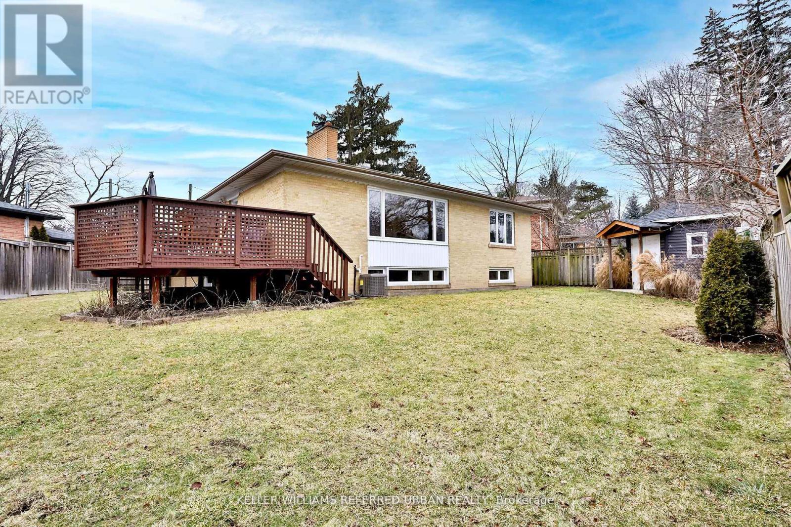2 Bedroom
1 Bathroom
1,100 - 1,500 ft2
Bungalow
Central Air Conditioning
Forced Air
$2,800 Monthly
Discover tranquility and elegance in the coveted community of Banbury-Don Mills with this exceptional property. Nestled on a quiet court andsituated on a premium pie-shaped lot, this residence offers a serene retreat from the hustle and bustle of city life. Step into a renovated 2bedroom unit, complete with stainless steel appliances, and modern washroom. Spacious bedrooms & living areas adorned with modernfinishes such as a gas fireplace and pot lights throughout. Step outside and immerse yourself in the tranquility of nature with a large backyard.Located within the prestigious Denlow Public School District, enjoy the convenience of nearby grocery stores, TTC routes, and easy access tomajor highways including the DVP and Highway 401. Whether you're commuting downtown or exploring the city, this location offersunparalleled accessibility. (id:62616)
Property Details
|
MLS® Number
|
C12267744 |
|
Property Type
|
Single Family |
|
Community Name
|
Banbury-Don Mills |
|
Amenities Near By
|
Park, Public Transit, Schools |
|
Community Features
|
Community Centre |
|
Features
|
Cul-de-sac, Carpet Free |
|
Parking Space Total
|
1 |
|
Structure
|
Shed |
Building
|
Bathroom Total
|
1 |
|
Bedrooms Above Ground
|
2 |
|
Bedrooms Total
|
2 |
|
Appliances
|
Dryer, Hood Fan, Stove, Washer, Refrigerator |
|
Architectural Style
|
Bungalow |
|
Basement Features
|
Apartment In Basement |
|
Basement Type
|
N/a |
|
Construction Style Attachment
|
Detached |
|
Cooling Type
|
Central Air Conditioning |
|
Exterior Finish
|
Brick |
|
Fire Protection
|
Alarm System, Smoke Detectors |
|
Foundation Type
|
Block |
|
Heating Fuel
|
Natural Gas |
|
Heating Type
|
Forced Air |
|
Stories Total
|
1 |
|
Size Interior
|
1,100 - 1,500 Ft2 |
|
Type
|
House |
|
Utility Water
|
Municipal Water |
Parking
Land
|
Acreage
|
No |
|
Land Amenities
|
Park, Public Transit, Schools |
|
Sewer
|
Sanitary Sewer |
|
Size Depth
|
109 Ft ,7 In |
|
Size Frontage
|
36 Ft |
|
Size Irregular
|
36 X 109.6 Ft ; Pie Shaped Lot |
|
Size Total Text
|
36 X 109.6 Ft ; Pie Shaped Lot |
Rooms
| Level |
Type |
Length |
Width |
Dimensions |
|
Other |
Living Room |
6.6 m |
6.6 m |
6.6 m x 6.6 m |
|
Other |
Kitchen |
3.3 m |
1.89 m |
3.3 m x 1.89 m |
|
Other |
Bedroom |
3.93 m |
2.88 m |
3.93 m x 2.88 m |
|
Other |
Bedroom 2 |
3.93 m |
3 m |
3.93 m x 3 m |
|
Other |
Bathroom |
3.13 m |
1.76 m |
3.13 m x 1.76 m |
Utilities
|
Electricity
|
Installed |
|
Sewer
|
Installed |
https://www.realtor.ca/real-estate/28568908/lower-12-firthway-court-toronto-banbury-don-mills-banbury-don-mills

