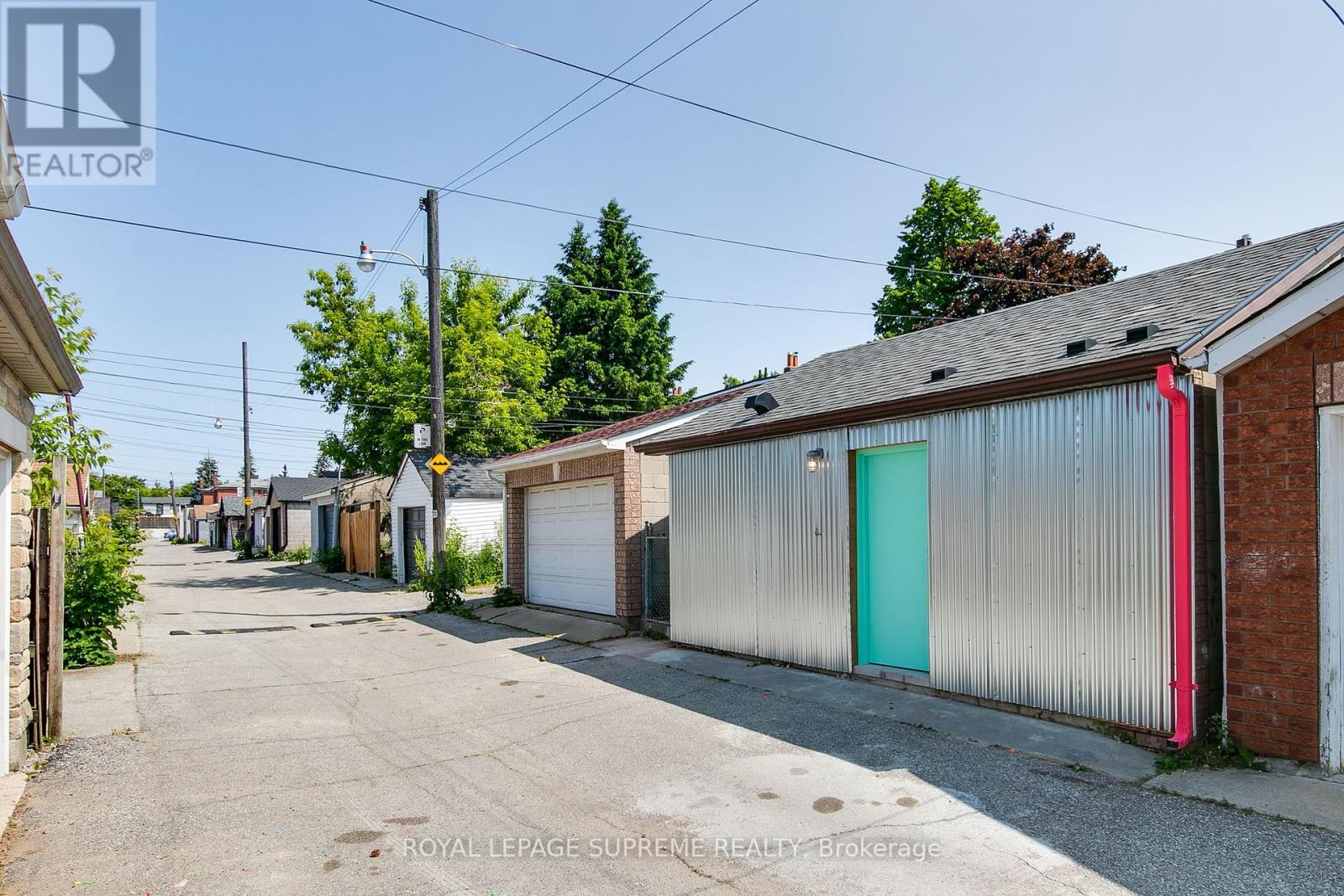1 Bedroom
1 Bathroom
Wall Unit
Baseboard Heaters
$2,200 Monthly
Tucked away on a quiet laneway, this brand-new, never-lived-in 1-bedroom, 1-bath home is a true urban gem. Step inside to find a warm, inviting space featuring a maple backsplash and ceilings that bring a touch of nature indoors. Hardwood floors flow through the living room, which opens to a private patio perfect for morning coffee or evening cocktails. The loft-style bedroom offers clever storage solutions and sliding pocket doors for privacy. The kitchen and bathroom feature sleek terrazzo tiles, while street permit parking makes city living a breeze. All this is just steps from the Stockyards Village, the TTC, and the lively St. Clair strip. Optionally available fully furnished for an additional $200 per month. Move right in and make it yours! (id:62616)
Property Details
|
MLS® Number
|
W12192437 |
|
Property Type
|
Single Family |
|
Community Name
|
Weston-Pellam Park |
|
Features
|
Carpet Free |
Building
|
Bathroom Total
|
1 |
|
Bedrooms Above Ground
|
1 |
|
Bedrooms Total
|
1 |
|
Appliances
|
Microwave, Stove, Refrigerator |
|
Construction Style Attachment
|
Detached |
|
Cooling Type
|
Wall Unit |
|
Exterior Finish
|
Steel, Brick |
|
Flooring Type
|
Tile, Hardwood |
|
Foundation Type
|
Concrete |
|
Heating Fuel
|
Electric |
|
Heating Type
|
Baseboard Heaters |
|
Type
|
House |
|
Utility Water
|
Municipal Water |
Parking
Land
|
Acreage
|
No |
|
Sewer
|
Sanitary Sewer |
|
Size Depth
|
104 Ft |
|
Size Frontage
|
23 Ft ,6 In |
|
Size Irregular
|
23.5 X 104 Ft |
|
Size Total Text
|
23.5 X 104 Ft |
Rooms
| Level |
Type |
Length |
Width |
Dimensions |
|
Main Level |
Kitchen |
8.11 m |
7.6 m |
8.11 m x 7.6 m |
|
Main Level |
Living Room |
8.1 m |
11.3 m |
8.1 m x 11.3 m |
|
Main Level |
Bedroom |
8.6 m |
10.11 m |
8.6 m x 10.11 m |
|
Main Level |
Bathroom |
5.1 m |
7.6 m |
5.1 m x 7.6 m |
https://www.realtor.ca/real-estate/28408474/laneway-216-silverthorn-avenue-toronto-weston-pellam-park-weston-pellam-park





























