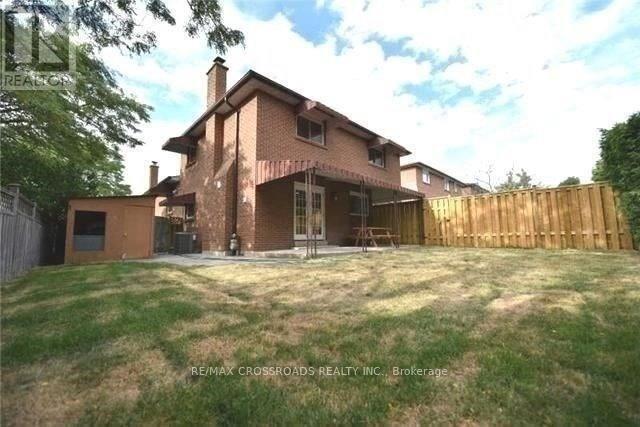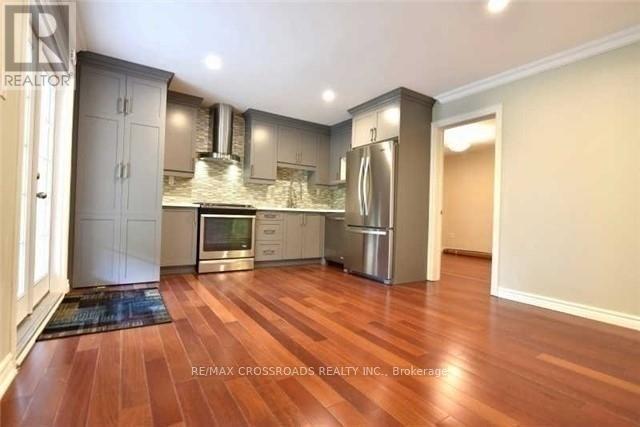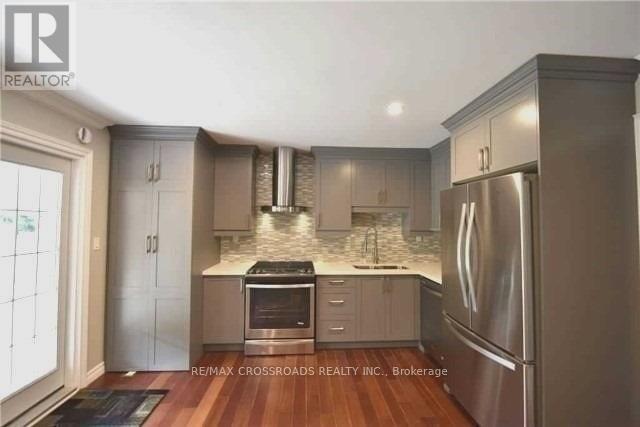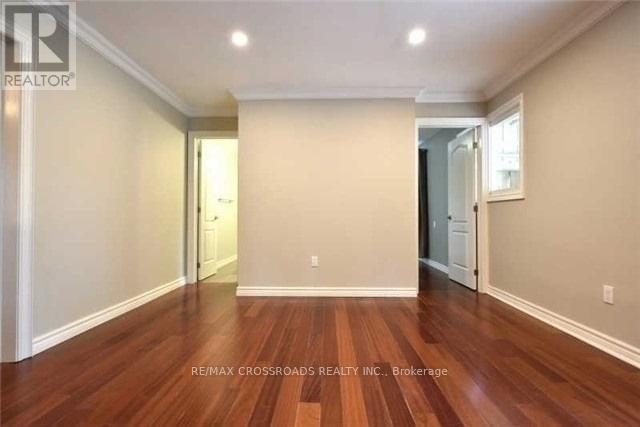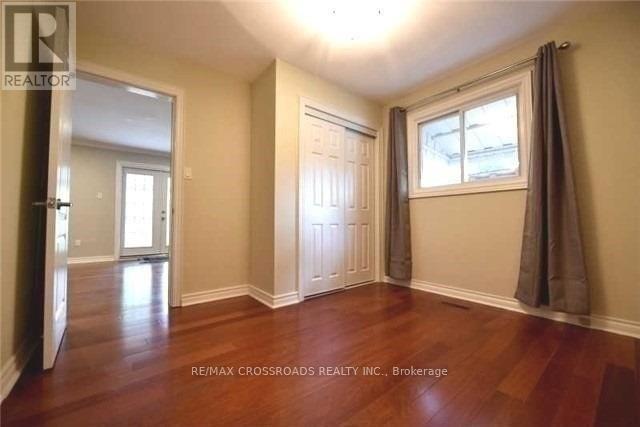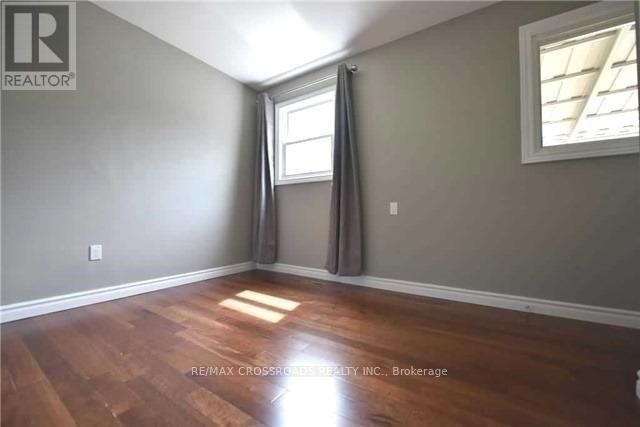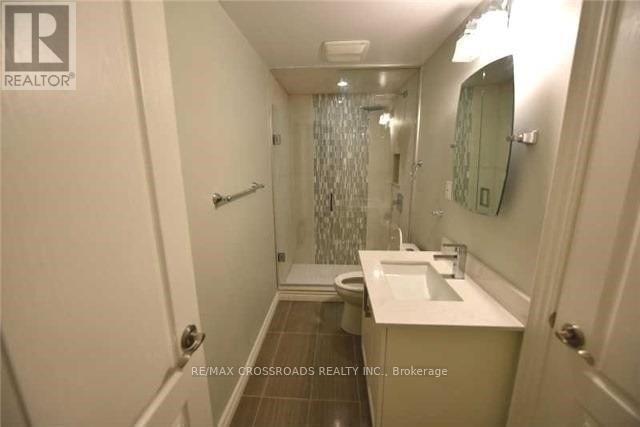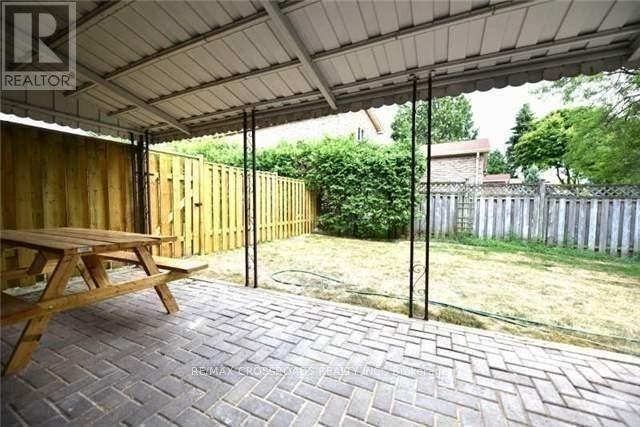2 Bedroom
1 Bathroom
700 - 1,100 ft2
Central Air Conditioning
Forced Air
$2,300 Monthly
700Sqft. Back Part Of The House. W/O To Backyard! Fully Renovated Detached Home Located At Convenient Location Of Markham. 10Mins Walk To Go Station, Markville H.S, Markville Mall, Supermarket. Bus Stop At Door. 3 Parks Close By. All Hardwood Fl. Newer Modern Kitchen With Granite Countertop, W/O To Patio &Private Fenced Backyard. Newer Washroom With Glass Shower, Granite Countertop,Mirror.2 Mins Walk To Raymerville P.S. Cozy Living Rm. Suit For Single Or 2 Persons (id:62616)
Property Details
|
MLS® Number
|
N12193689 |
|
Property Type
|
Single Family |
|
Community Name
|
Raymerville |
|
Parking Space Total
|
2 |
Building
|
Bathroom Total
|
1 |
|
Bedrooms Above Ground
|
2 |
|
Bedrooms Total
|
2 |
|
Appliances
|
Dishwasher, Dryer, Stove, Washer, Window Coverings, Refrigerator |
|
Construction Style Attachment
|
Detached |
|
Construction Style Split Level
|
Backsplit |
|
Cooling Type
|
Central Air Conditioning |
|
Exterior Finish
|
Brick |
|
Flooring Type
|
Hardwood |
|
Foundation Type
|
Concrete |
|
Heating Fuel
|
Natural Gas |
|
Heating Type
|
Forced Air |
|
Size Interior
|
700 - 1,100 Ft2 |
|
Type
|
House |
|
Utility Water
|
Municipal Water |
Parking
Land
|
Acreage
|
No |
|
Sewer
|
Sanitary Sewer |
|
Size Depth
|
100 Ft |
|
Size Frontage
|
50 Ft |
|
Size Irregular
|
50 X 100 Ft |
|
Size Total Text
|
50 X 100 Ft |
Rooms
| Level |
Type |
Length |
Width |
Dimensions |
|
Ground Level |
Primary Bedroom |
3.35 m |
3.35 m |
3.35 m x 3.35 m |
|
Ground Level |
Bedroom 2 |
3.65 m |
2.45 m |
3.65 m x 2.45 m |
|
Ground Level |
Living Room |
4.9 m |
4 m |
4.9 m x 4 m |
|
Ground Level |
Kitchen |
4.9 m |
4 m |
4.9 m x 4 m |
|
Ground Level |
Laundry Room |
1 m |
1 m |
1 m x 1 m |
Utilities
|
Electricity
|
Available |
|
Sewer
|
Available |
https://www.realtor.ca/real-estate/28411052/back-97-raymerville-drive-markham-raymerville-raymerville

