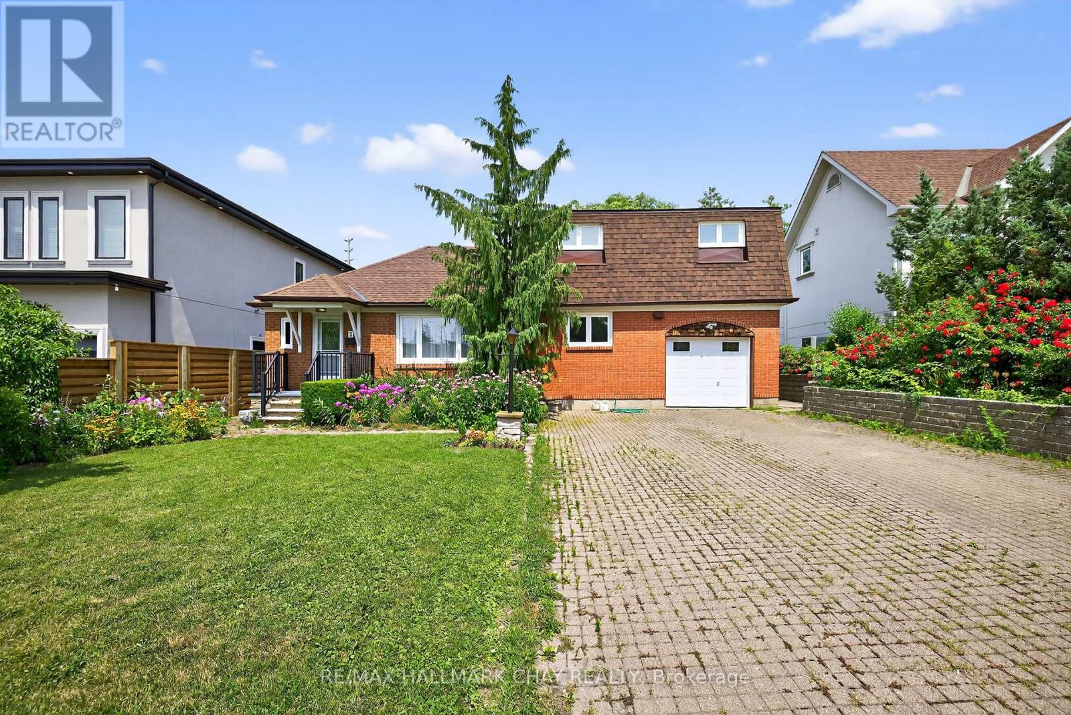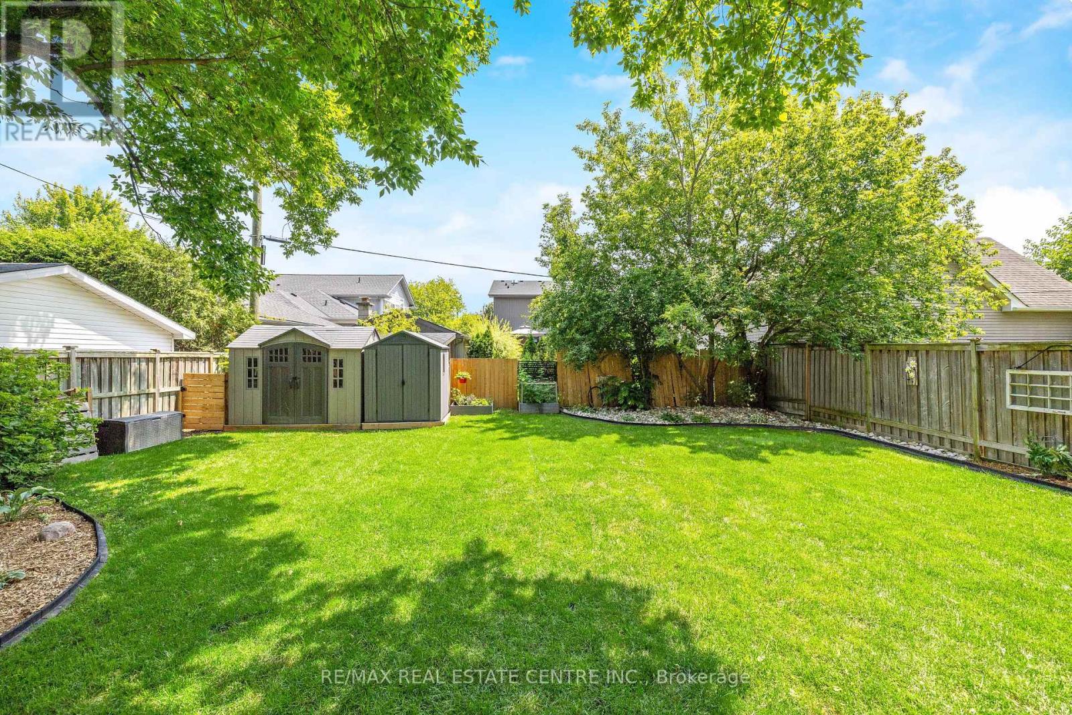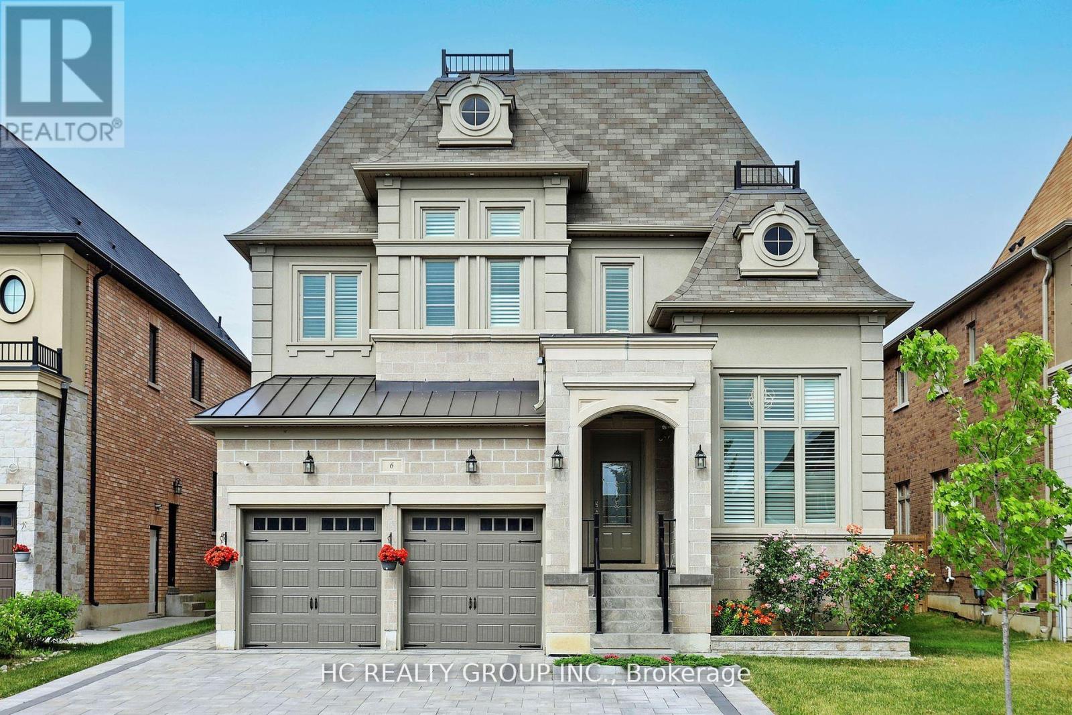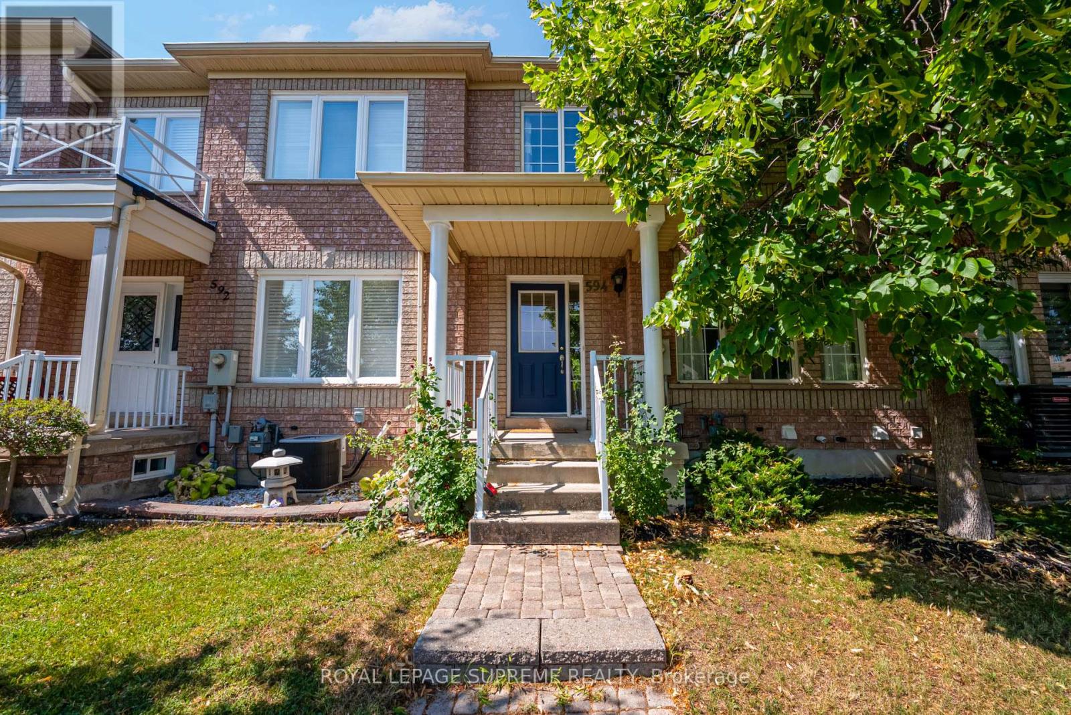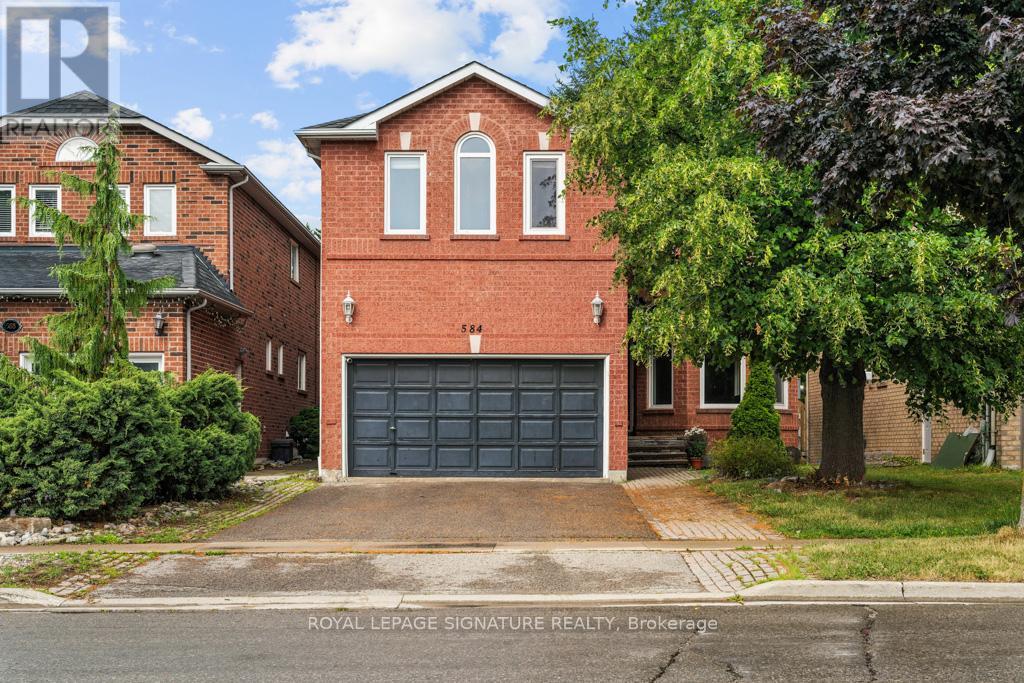827 King Street E Unit# 3
Cambridge, Ontario
Cozy one bedroom plus den located at the heart of Preston (id:62616)
42 Northhill Avenue
Cavan Monaghan, Ontario
Welcome to this beautifully designed 2-bedroom, 2-bathroom bungalow (1,456 sq. ft.), offering the perfect blend of comfort and style. The open-concept layout boasts a spacious, family-sized kitchen with ample cabinetry, a central island, granite countertops, stainless steel appliances, and a stylish backsplash. The huge breakfast area flows seamlessly into the large living room, making it perfect for entertaining. Step outside through the walk-out to the fully fenced backyard and enjoy a private outdoor retreat. The private primary suite features his and her walk-in closets and a luxurious 4-piece ensuite with a glass shower cabin and a freestanding tub. A well-appointed second bedroom offers a double closet and a large window that allows plenty of natural light. The main floor laundry, with access to garage with 14'ceiling, adds to the convenience of this thoughtfully designed home. The huge unfinished basement (1,456 sq. ft.), with a rough-in for a bathroom, presents a fantastic opportunity for customization to suit the new owner's preferences. Set in a desirable neighborhood with fantastic neighbors, this bungalow is ideal for those seeking one-level living with modern comforts. Conveniently located just minutes from Cavan Monaghan Community Centre, local amenities, scenic trails, and a conservation area. Easy access to Highway 115, just 10 minutes to Highway 407, 15 minutes to Peterborough, and 25 minutes to Rice Lake. Fenced yard; paved driveway; ceiling; 14' celing in the garage; HVAC; R/I for central vacuum. (id:62616)
410 - 251 Northfield Drive E
Waterloo, Ontario
Experience this exquisite one-bedroom condo in Waterloo's vibrant center, where contemporary design meets sophisticated living. The south west facing orientation captures abundant sunlight throughout the day, enhancing the already stunning open-concept space. Entertain with ease in the living area where expansive windows bathe the room in natural light, creating a refreshing and spacious ambiance. The kitchen stands as a culinary masterpiece with its premium stainless steel appliances, elegant quartz countertops, stylish backsplash, and generous workspace that transforms meal preparation into a pleasure. Throughout the unit, high-end finishes and meticulous attention to detail showcase the numerous quality upgrades. The spacious balcony overlooks a serene courtyard, providing the perfect retreat for unwinding and savoring beautiful sunset views thanks to its southwestern exposure. Inside, the bedroom combines practicality with elegance, featuring an impressive walk-in closet that addresses all storage requirements. The luxurious bathroom complements the space with its inviting soaker tub and extensive counter area for added functionality. This residence embodies the perfect blend of luxury, accessibility, and refined style in an ideal Waterloo location. Enjoy proximity to dining, retail options, Conestoga Mall, St. Jacobs Farmers Market, Rim Park and numerous other attractions, making this sophisticated condo the perfect place to call home. (id:62616)
902 North Shore Boulevard W
Burlington, Ontario
Located in the desirable Aldershot area, this mid-century (1957) bungalow is situated on a 72 x 138 lot. The home features 3+2 bedrooms, 3 bathrooms, a walk-up basement, and a double car garage, with parking for up to six additional vehicles in the driveway. The backyard includes a heated inground pool and is bordered by mature evergreens. The property is positioned in a quiet residential neighbourhood and is being sold "As Is." Suitable for updating, renovation, or redevelopment, this property presents various possibilities in a well-established location. (id:62616)
1910 Lake Shore Boulevard W
Toronto, Ontario
Enjoy 885 sq ft of stylish waterfront living in Toronto with stunning views of the lake and High Park! This bright and spacious unit offers two large bedrooms, an ensuite laundry, plus a separate den, perfect for a home office or easily converted into a third bedroom. The primary bedroom includes a walk-in closet and a private ensuite. Tucked away in a quiet part of the building, the unit offers a peaceful setting with views of the lake on one side and a park on the other, best enjoyed from your private balcony. Love going for walks? The waterfront trail is just steps away! The modern kitchen comes with granite countertops, a breakfast bar, and newer appliances. You're also just minutes from downtown with quick access to major highways. A perfect blend of comfort, convenience, and nature! (id:62616)
208 - 1275 Cornerbrook Place
Mississauga, Ontario
Welcome to Vanden Place; an amazing very quiet and private low rise with a super location. You can walk to transit, Erindale Park, credit river, trails, UTM, schools, shopping, and Credit Valley Golf and Country Club. This lovely Property Is Also Conveniently Located Near Huron Park Recreation Centre, Westdale Mall And Fitness Centre. Enjoy this peaceful oasis on a cul de sac, surrounded with mature trees and professionally landscaped gardens. We are newly painted, have new laminate flooring, new hot water tank,new window coverings, and are ready for you to move in! ADesignated Parking Spot And A Storage Locker Is Included For Added Convenience. Additionally, High Speed Internet, Water And Cable Are Included In The MaintenanceFees. This is perfect for first time buyers, investment or empty nesters. Easy living with minimal maintenance. Welcome Home! (id:62616)
3 Brookside Drive
Mississauga, Ontario
Welcome to this charming 2-storey detached home nestled in the heart of Streetsville - the highly sought-after Village in the City! This rare gem sits on an impressive 60' x 164' lot, offering endless possibilities both inside and out. Step inside to find hardwood floors, a renovated eat-in kitchen with quartz countertops and newer cupboards, and a recently updated bathroom featuring a new Bath Fitter tub with a luxurious rain shower-head. The back addition, built in the 1970s, boasts beautiful tongue-and-groove wood walls, a vaulted ceiling and large windows that overlook a sprawling backyard oasis, complete with a concrete patio, two ponds, fountains and a waterfall (as-is condition) which are perfect for relaxation or entertaining. This home has been lovingly cared for by the same owner for years and features 4 bedrooms in total with 2 bedrooms on the main floor for ease of use. The partially finished basement provides loads of storage space and workshop potential, or you can finish it to suit your own personal style. Enjoy the convenience of inside garage access with two separate entrances to the basement, offering potential for rental income, an in-law suite or multi-generational living. Other highlights include some newer windows, a high-efficiency gas fireplace, central AC with regular maintenance, central vac, and no rental items - all adding comfort and peace of mind. Don't miss your chance to own a beautiful property on a large lot in one of Mississauga's most desirable neighbourhoods! (id:62616)
2 Roycrest Street
Brampton, Ontario
A Rare Gem in Prestigious SneLgrove Community! Rare Find! Welcome To 2 Roycrest St Brampton, Situated On A Prem. Corner Lot W/4+3 Bdrm,4 Washrm Detached Home In One Of The Most Sought-Out Areas In Brampton. Huge Stamped Driveway Fits 4 Cars; Totalling 6 Prkg Spots. Laundry On Main Floor. Rare 3 Bdrm Bsmt W/9Ft Ceiling & Sep Ent. Absolutely Gorgeous Home Features All Upgrades A Home Owner Would Ever Want! Sep Living, Dining & Family Rm, Custom Gourmet Upgraded Kitchen. Perfect Layout W/Remarkable Bdrm Sizes, Solid Oak Staircase. S/S Fridge, S/S/ Gas Stove Top, S/S Dishwasher Front Load Washer And Dryer Sprinkler System, Separate Entrance To Basement. (id:62616)
111 - 1085 Douglas Mccurdy Common
Mississauga, Ontario
Modern Elegance Meets Prime Location! Luxury Lakeshore Urban Townhome | 1 Bed + Den | 823 Sq.Ft. Move in ready with tons of upgrades!! check out the built-ins being left behind for your use. Welcome to this stunning 1-bedroom + den townhome by Kingsmen Group, featuring 823 sq. ft. of stylish, upgraded living space in a highly sought-after lakeside complex. Designed for comfort as much as convenience, this home is perfect for professionals, couples, or small families looking for an vibrant urban lifestyle just steps from the water's edge.- Key Features:- Multifunctional Den Use as office, guest room, or nursery- Includes a double door closet(bonus item included by owner for you)- Light & Open Concept Floor Plan Seamless flow from kitchen, dining, to living spaces-Gourmet Kitchen Centre island, contemporary finishes, and ample storage-Two Entrances Enjoy ground-level and main-floor entry-Outside Patio Perfect for BBQ's and entertaining-Primary Bedroom Oasis Spacious with 4-piece ensuite & extra hanging Storage-$25K in Upgrades Pot lights, crown molding, built-in storage & entertainment wall, California shutters.- Prime Location & Unequalled Convenience:- 3-Minute Walk to the Lake & Waterfront Trails- Short Walk to Starbucks, Shops, & Restaurants- Steps to Transit & Minutes to the GO Station- Easy Access to Major Highways (QEW, 427, 401)- 20 Minutes to Downtown Toronto- 1 Underground Parking Spot Included This is a rare opportunity to own a luxury townhome in one of Mississauga's most desirable communities! Whether you're looking for a peaceful lakeside retreat or a vibrant urban lifestyle, this home has it all. Don't Miss Out! Schedule Your Private Viewing Today (id:62616)
390 Woodward Avenue
Milton, Ontario
OFFERS WELCOME ANYTIME! Welcome to this STYLISH 3+1 Bedroom TURN-KEY FULLY RENOVATED BUNGALOW in Sought-After Old Milton that is located on a fabulous 50' x 132' lot! It begins with charming curb appeal and, as you enter the foyer with the beautiful glass railing, you will immediately notice the OPEN CONCEPT FLOOR PLAN. There is a living room featuring a beautiful picture window with California shutters, a dining room and stunning kitchen with under cabinet lighting, stainless steel appliances, island with breakfast bar, waterfall quartz counter, tile backsplash and walkout to the private yard. There are 3 bedrooms and a renovated 3-pc bathroom with separate glass shower on this level. The FULLY FINISHED BASEMENT features wide open space with massive windows to let in the natural light, new carpeting in the recreation room (2025), laundry, FOURTH BEDROOM and updated 4-pc bathroom. There is a large storage room, pot lights and a bonus 220VAC electrical connection. The rear yard has so much space for the KIDS to just ROAM, along with a massive new covered porch and concrete patio, gas BBQ hook up, two sheds and a hot tub. Additional features include: wide plank hardwood flooring throughout the main floor, new windows and PARKING for FIVE CARS (one in garage and four in driveway), access to backyard from garage. Close to all amenities - walk to public and Catholic schools, parks, Mill Pond, Farmers Market, Coffee, Restaurants, Transit and Milton's vibrant downtown. This impeccably maintained home has it ALL ... Simply Move In and ENJOY! See attached for a full list of features and upgrades **This part of Woodward Avenue is subject to traffic calming see attachment** OPEN HOUSE SUNDAY, JULY 12th 2:00PM to 4:00PM** (id:62616)
2257 Silverbirch Court
Burlington, Ontario
Beautiful home on a quiet dead-end street in sought after Headon Forest! This beautifully maintained 4-level backsplit showcases the perfect blend of space, comfort, and location. Main floor is Bright and has a functional layout with an eat-in kitchen and dining area, plus inside entry to the garage - so convenient! You'll also find a handy laundry room and 2-piece bath right on this level. Upper Level features 3 spacious bedrooms and a 4-piece bath with ensuite privilege to the Primary bedroom, which includes a generous walk-in closet. Lower Level, just a few steps down, relax in the warm and cozy family room with fireplace and walk-out to your private, fully fenced backyard - complete with patio and hot tub! Basement Level has a bonus space for a playroom, guest suite, or office, plus a gorgeous bathroom and a utility room with storage. The furnace and AC were both newly installed in 2024, offering comfort and energy efficiency for years to come. Double-wide driveway, mature trees, and a peaceful setting on a low-traffic street make this home a rare find. Enjoy the perks of top-rated schools, lush parks, trails, and playgrounds just steps away. Easy access to shopping, restaurants, transit, and the highway - everything you need is right at your doorstep. A true family home in a dream neighbourhood! (id:62616)
254 Niagara Trail
Halton Hills, Ontario
Welcome Home! Step into this beautifully upgraded 4-bedroom, 3.5-bathroom gem just south of Georgetown, where modern design meets everyday comfort. From the moment you walk in, you will notice the bright, open-concept layout and thoughtful details that make this home truly special. The main floor features soaring 10-foot ceilings and a seamless flow between the chef-inspired kitchen, breakfast nook, family room, dining area, and cozy living room a perfect space for gathering with family or entertaining friends. Upstairs with 9 feet ceilings, you will find 4 spacious bedrooms, including two generously sized master bedrooms with private ensuites, and a semi-ensuite shared by the remaining two rooms, offering a flexible layout ideal for multigenerational living, hosting guests, or using one room as a dedicated home office while still enjoying three ensuite-style bedrooms. The unfinished basement with a separate entrance provides additional possibility for an in-law suite, or potential rental income. This home is loaded with premium finishes: Modern kitchen with granite countertops, ceramic backsplash, and stainless steel appliances. Stove(2025), range hood(2025), washer and dryer (2025). Upgraded pot lights in the kitchen. Owned water heater -no rental fees. Located in a family-friendly community with easy Highway 401 access, this home is walking distance to schools and parks, and just 10 minutes driving to Toronto Premium Outlets. Enjoy summer days under the backyard cherry tree with a gas BBQ line ready for outdoor fun! (id:62616)
50 Rosenfeld Drive
Barrie, Ontario
Welcome to 50 Rosenfeld -- Where Style and Quality Meet Affordability!! From the moment you step inside, you'll appreciate the open, airy feel and tasteful upgrades throughout this impressive 3 Bed, 2 Bath, Carpet-Free home. The Finished Basement adds valuable living space, while the Large Deck with Natural Gas Hook-Up for the BBQ and private Hot Tub make entertaining a breeze...all with the bonus of No Rear Neighbours. Situated near Barrie's Stunning Waterfront, Scenic Parks & Trails, RVH, Shopping and Dining. Commuters will love the easy access to the highway and GO Station. This home truly has it all... style, location, and comfort at an unbeatable value. (id:62616)
3545 Timberline Avenue
Severn, Ontario
Welcome to this upscale and spacious bungalow offering approx. 3,500 sq ft of living space, and located just steps from Lake Couchiching! This beautifully maintained home exudes pride of ownership inside and out. Offering 3 generous bedrooms on the main level and 2 additional bedrooms in the finished basement, there's room for the whole family. The main floor features a convenient Jack & Jill bathroom, and with a total of 3.5 bathrooms, everyone's covered. At the heart of the home is a stunning kitchen - complete with granite countertops, a centre island, and stainless steel appliances - perfect for cooking and entertaining. The basement features a finished rec room, ideal for teens, a games room, or casual hangouts. Enjoy hardwood floors, two cozy gas fireplaces, and a drive-through garage to the backyard - ideal for easy toy storage. The spacious yard is beautifully landscaped and includes a hot tub hookup - ready for your future oasis! Residents of this sought-after community enjoy private beach and boat launch access on Lake Couchiching, a renowned spot for fishing and outdoor fun. Extras include a cold room and thoughtful finishes throughout. This is a true turn-key opportunity you won't want to miss! (id:62616)
673 River Road
Wasaga Beach, Ontario
Positioned along the high-visibility Gateway to Wasaga Beach. This property offers outstanding potential for commercial and/or residential development - Zoned D2 - Development Gateway. Opportunity to combine with the adjoining parcel of land to assemble approximately 1 acre of development land, approved for a wide range of uses. Located across the street from Stonebridge Town Centre, and just 1.5 km from the massive Beach Area 1 redevelopment project, this site benefits from excellent traffic exposure, established infrastructure, and proximity to major retail, services, residential and tourist destinations. Excellent opportunity to capitalize on Wasaga Beach's continued residential and commercial expansion. This is a prime offering for builders, developers, and investors looking to secure a high-potential site in a rapidly (id:62616)
6 Redkey Drive
Markham, Ontario
Experience luxury living in this custom-built 4,044 sq. ft. home, featuring over $500K in high-end upgrades. The main floor boasts 10 ft. ceiling with pot lights throughout and a double-sided fireplace in-between the living and family rooms. The chefs kitchen includes premium Miele built-in appliances, a gas cooktop, integrated fridge, breakfast area, and a cozy pantry. Contemporary layout with stylish design. The primary bedroom offers a private office, a custom over-sized walk-in closet, and a spa-like ensuite with heated floor. Enjoy the finished walk-up basement with an open-concept recreation/entertainment area and an additional washroom. Professionally landscaped yards. Bonus features include a custom pet wash station and epoxy-coated garage floor. Conveniently located, close to Hwy 407. A rare opportunity to own a truly exceptional home. (id:62616)
134 Strachan Trail
New Tecumseth, Ontario
This detached house set on a ravine lot! Built in 2021, this 2,980 sq. ft. house features 4 spacious bedrooms, 3 full & 1 half bathroom. From the fair-sized porch with pot lights, the home opens with a tiled foyer with an open concept living and dining area with large windows and laminate flooring along with tiled floors in the hallway, kitchen and breakfast area. The kitchen showcases a large central island, quartz countertops, spotless backsplash, stainless steel appliances, including a wall-mounted chimney range hood, and a spacious breakfast area with large windows and a walkout to a generously sized backyard. The Grand Family room features laminate flooring, a fireplace and large windows to overlook the scenic views. A hardwood staircase leads to the second floor with a laminate-finished hallway towards 4 bedrooms with carpet floors. The Primary bedroom features his & her W/I Closet, 5-piece ensuite with quartz countertop and large windows. The second and third bedrooms feature sunfilled windows and a share (Jack & Jill) 4-piece Ensuite, while the fourth bedroom includes a 3-piece ensuite and its own ravine view. The basement is unfinished. Back to the main floor, a mudroom with a large closet, window, tiled flooring, includes direct access to a double car garage plus two car parking space on the driveway. Family-friendly neighbourhood. (id:62616)
2001 - 28 Interchange Way
Vaughan, Ontario
Mankes Festival Tower D | Brand New 1-Bedroom Condo, Welcome to this brand new, never-lived-in 1-bedroom, 1-bathroom with locker condo located in Tower D of the Mankes Festival community in Vaughan. Perfectly designed with comfort and convenience in mind. Property Features: Spacious open-concept layout with modern finishes, Contemporary kitchen and stainless steel appliances, Ensuite laundry for added convenience. Building & Location Highlights: Steps to Vaughan Metropolitan Centre & Subway Station, Walking distance to Walmart, Costco, IKEA, Cineplex, cafes & restaurants, Minutes to Highways 400, 407 & 7 for easy commuting, Close to York University & major office hubs, Ideal for professionals, students, or investors looking for prime location and modern living. (id:62616)
76 Hyde Park Drive N
Richmond Hill, Ontario
** Well Maintained Home by Original Owner in one of the most sought after area in Richmond Hill ** Fresh paint thru out, New Interlock on 4 car Driveway ( no sidewalk) **Upgraded Double Entrance Door at Grand Foyer (Open to above ), Double-lock system Back Yard Sliding Door to Wood Deck; Pantry in Kitchen, Skylight at Breakfast area, Stainless Steel Tiles Back Splash ** Gas Fireplace in Fam Rm ** Hardwood Floor thru out ** Flat Ceiling (except BRs) ** Main Floor Laundry ** Updated Windows ** Pot Lights ** Oak Staircase ** Great Layout ** Unfinished Basement for your personal touch ** Do Not Miss !!! (id:62616)
594 Napa Valley Avenue
Vaughan, Ontario
Welcome to 594 Napa Valley Ave, a well-maintained home that was cared for thoughtfully with love. Located in one of Vaughan's most sought-after family-friendly neighbourhoods, this beautifully maintained home offers the perfect blend of comfort, convenience and community living. Featuring a functional layout with bright, spacious rooms, this home is ideal for families of all sizes. Walking distance from multiple schools, parks and playgrounds. Enjoy the convenience of grocery stores just minutes from home, as well as the convenience of public transit and major highways being nearby. All the everyday amenities you need! (id:62616)
Bsmt W/o - 82 Cosford Street
Aurora, Ontario
Beautifully renovated ~1,500 sq. ft. walk-out basement unit in a quiet, family-friendly neighborhood in prime Aurora, backing onto a peaceful ravine and lush green space. This bright and airy unit features 2 spacious bedrooms, 1 modern washroom, and a large open-concept great room with multiple oversized windows that flood the space with natural light. The upgraded kitchen boasts granite countertops, a stylish backsplash, and a functional layout perfect for everyday living. Enjoy the convenience of a private entrance, in-unit ensuite laundry, and a thoughtfully designed floor plan. Ideally located next best aurora elementary Rick Hansen Public School and just minutes from Hwy 404, GO Station, Walmart, home depot, restaurants, banks, shopping, and surrounded by parks and scenic trails. Tenant responsible for 1/3 of utilities (hydro, gas, water). (id:62616)
1507 - 292 Verdale Crossing
Markham, Ontario
Investors And End Users Eyes Here Please On This Brand New Condo In Downtown Markham! Cineplex Cinemas and Restaurants Just Steps Away! Top Ranking Unionville High School(2.2KM), York University(1.4KM), Unionville Go Station(1.9KM), Union City(1.4KM), Whole Food Supermarket(900 Meters). This Bright And Cozy High Floors Unit With All Popular Amenities Included In, Well Designed And Updated 1 + 1 condo With 2 Full Baths, Den Is Accessed With Doors And In Good Size Can be Converted To 2nd Bedroom. Observed North View, Freshly Painted Walls, Modern Light Fixtures And Window Coverings Make This An Ideal Home For All Enjoy Uptown City Life. Amenities Includes Gym, Yoga Studio, Party Room, Theatre Room, Outdoor Terrace, Basketball Court, Guest Suites, Library, Games Room, 24 Hours Concierge Services, And Visitor's Parking! Easy Access Transportation W/ VIVA Bus, Go Train, Taxi And More. (id:62616)
23 Kingwood Lane
Aurora, Ontario
ABSOLUTELY STUNNING!!! BRAND NEW EXECUTIVE "GREEN" & "SMART" HOME NESTLED ON A SPECTACULAR LOT AT THE END OF STREET AND SIDING/BACKING ONTO THE CONSERVATION LOCATED IN THE PRESTIGIOUS ROYAL HILL COMMUNITY OF JUST 27 HOMES WITH ACRES OF LUSCIOUS WALKING TRAILS OWNED BY THE MEMBERS OF THIS EXCLUSIVE COMMUNITY IN SOUTH AURORA. THIS IS AN ARCHITECTURAL MASTERPIECE AND IS LOADED WITH LUXURIOUS FINISHES & FEATURES THROUGHOUT. COVERED FRONT PORCH LEADS TO SPACIOUS FOYER AND SEPARATE OFFICE. OPEN CONCEPT LAYOUT WITH MASSIVE MULTIPLE WINDOWS ALLOWS FOR MAXIMUM NATURAL LIGHTING. HARDWOOD & PORCELAIN FLOORS, SMOOTH 10' (MAIN FLOOR) AND 9' CEILINGS (SECOND FLOOR) AND OAK STAIRCASE WITH METAL PICKETS. GOURMET CHEF'S KITCHEN OFFERS ALL THE BELLS & WHISTLES. UPGRADED SOFT-CLOSE CABINETRY WITH EXTENDED UPPERS, CENTRE ISLAND WITH BREAKFAST BAR, QUARTZ COUNTERS, MODERN BACKSPLASH & FULLY INTEGRATED APPLIANCES PACKAGE. ELEGANT FAMILY ROOM WITH GAS FIREPLACE & LARGE WALK-OUT TO BACKYARD (DECK WILL BE INSTALLED). FORMAL LIVING ROOM & DINING ROOMS WITH COFFERED CEILINGS AND ADDITIONAL GAS FIREPLACE. PRIMARY BEDROOM SUITE SHOWS DETAILED CEILING, WALK-IN CLOSET WITH ORGANIZERS AND SPA-LIKE ENSUITE WITH FREE STANDING TUB, SEPARATE WALK-IN GLASS SHOWER & COZY HEATED FLOORS. SPACIOUS SECONDARY BEDROOMS WITH LARGE CLOSETS & BATHROOMS. CONVENIENT 2ND FLOOR LAUNDRY AREA. WALK-OUT LOWER LEVEL IS ALREADY INSULATED AND READY FOR YOUR IMAGINATION & PERSONAL DESIGN. IT HAS ROUGH-INS FOR A WETBAR/KITCHEN, 3 PIECE BATHROOM AND LAUNDRY FACILITIES, A COLD CELLAR, PLENTY OF NATURAL LIGHT AND LARGE 8FT SLIDING DOOR TO THE BACKYARD. MANY "GREEN" & "SMART FEATURES. THIS HOME IS TRULY UNBELIEVABLE AND THE VIEWS FROM THROUGHOUT THE HOME ARE BREATHTAKING! AMAZING LOCATION CLOSE TO ALL AMENITIES, PUBLIC TRANSIT, GO TRAIN, HIGHWAYS, SCHOOLS, PARKS & TRAILS, & MORE. QUIET & PEACEFUL YET STEPS TO YONGE STREET. (id:62616)
584 Doubletree Lane
Newmarket, Ontario
Experience the perfect blend of elegance and comfort in the highly sought-after Summerhill community with this exceptional 4+2 bedroom home. One of the largest in the area, it boasts 2,986 square feet above grade. This residence is designed for living, bathed in natural light with a functional layout ideal for any culinary enthusiast. The large family kitchen overlooks both the family room and the backyard, while the spacious family room features a cozy fireplace and also provides views of the backyard. The basement is divided into two sections: one with a separate entrance, kitchen, and two bedrooms, and the other comprising a living/bedroom with an ensuite bathroom, perfect for a nanny suite or guest bedroom. Nestled in a family-friendly neighbourhood, this property is just steps away from top-rated schools, parks, and public transit. It offers both convenience and community, with easy access to Yonge Street, Bathurst Street, and Highways 404 and 400, ensuring that every amenity is within reach. Move-in ready and designed for both luxury and practicality, this home is more than just a house it's an elevated lifestyle. Don't miss your chance to make it your dream home! (id:62616)







