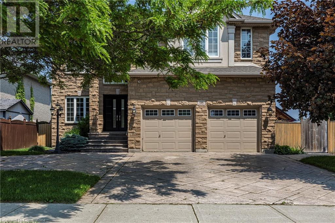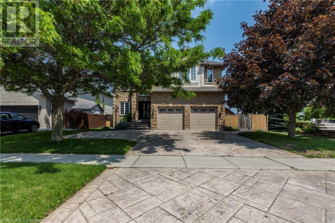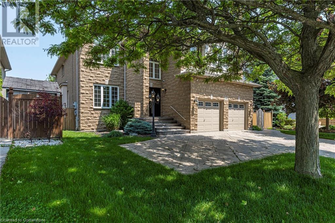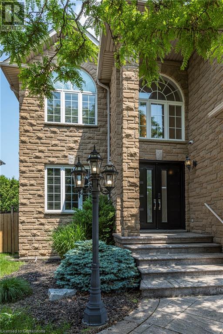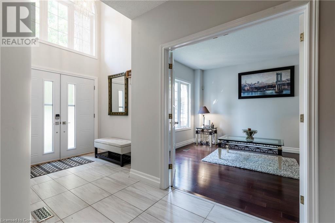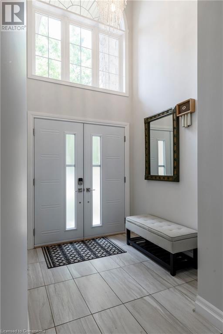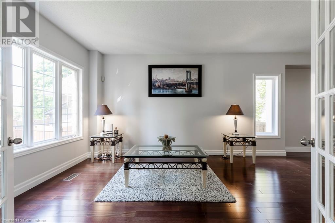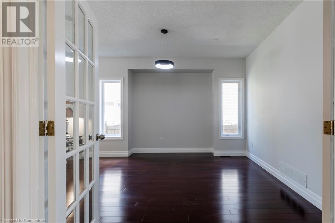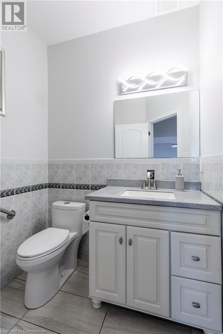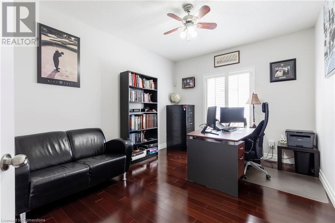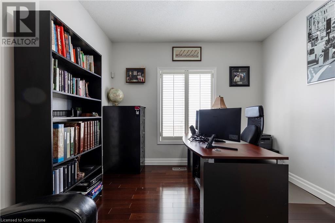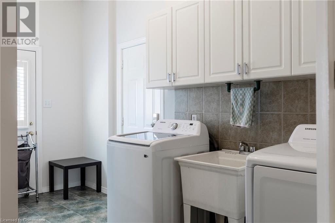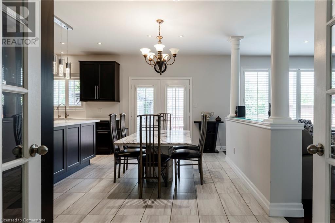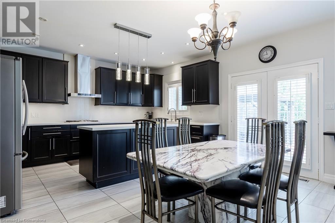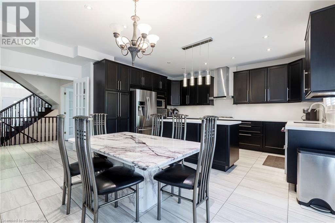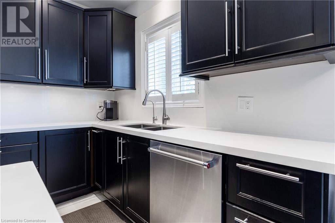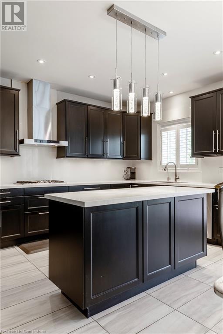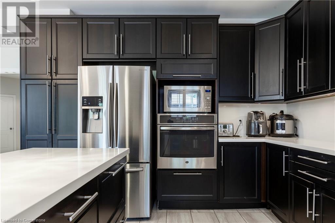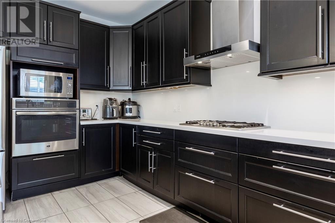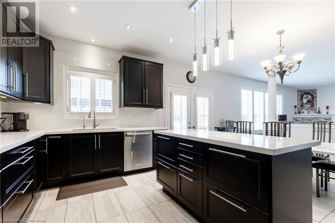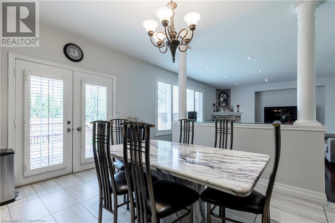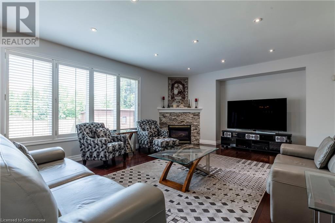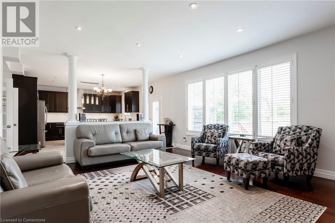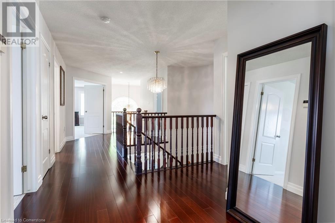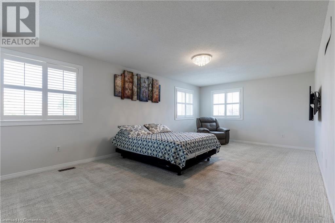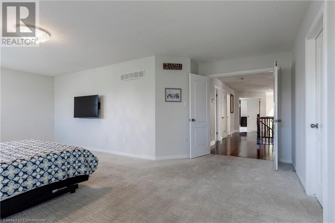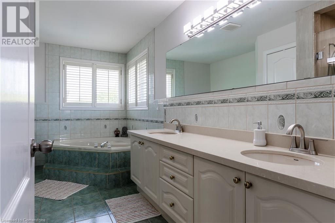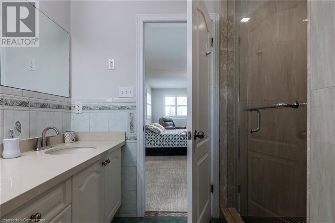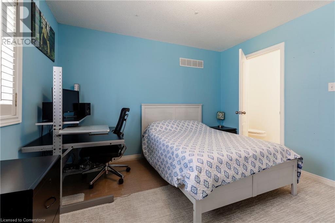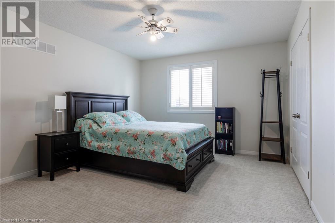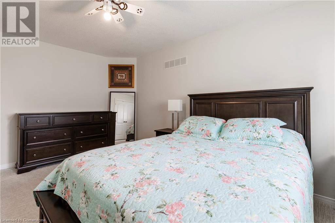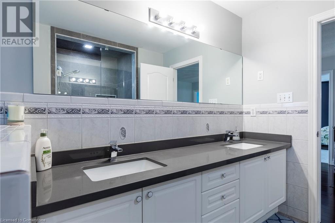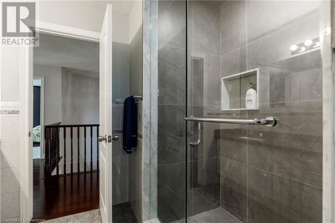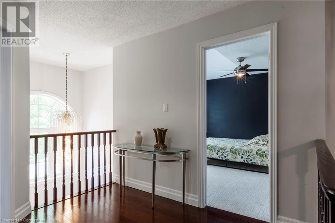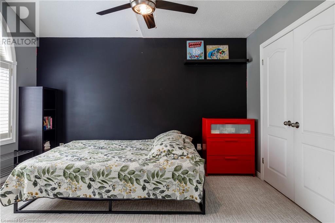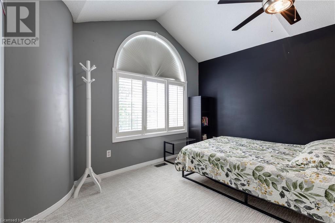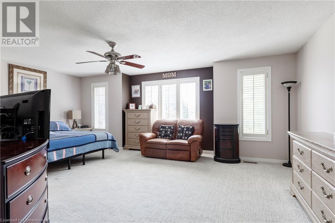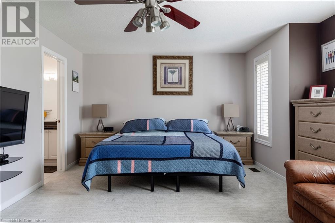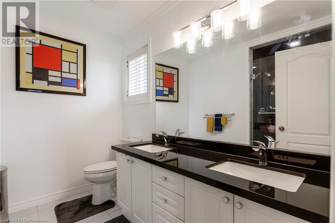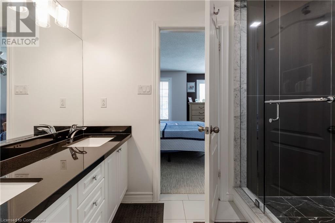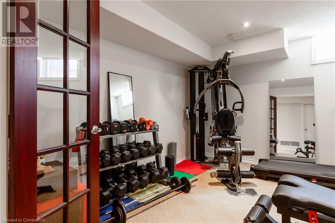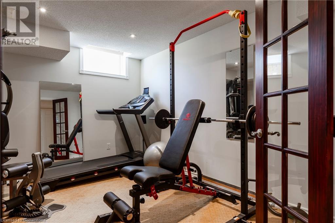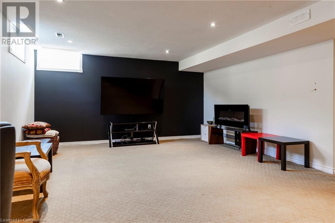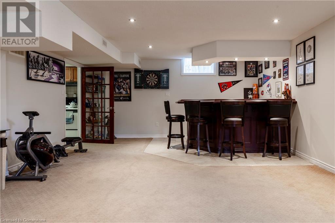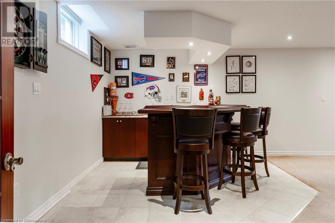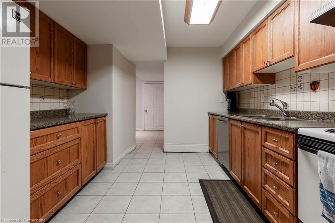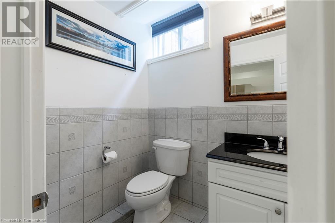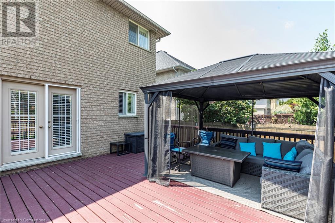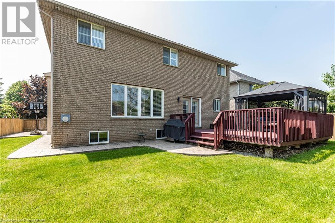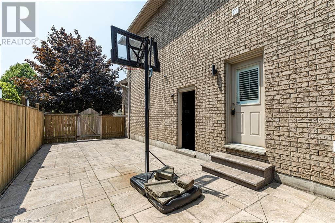6 Bedroom
6 Bathroom
5,687 ft2
2 Level
Fireplace
Central Air Conditioning
Forced Air
$1,499,000
Discover an exceptional opportunity in the sought-after Ancaster Meadowlands community. Step into the epitome of modern living with this magnificent custom built 5600+ sq/ft residence, with over 4000 sq/ft above grade and a 60 ft wide lot. Boasting 5 spacious bedrooms, including 2 master suites and 2 ensuites, 6 bathrooms, security camera system, this home is designed to accommodate your every need. The heart of the home is the expansive kitchen, featuring a large island, quartz countertops and built-in oven. The den on the main floor provides the perfect setting for a home office. The fully finished basement is a true gem, complete with an extra bedroom/gym space, a pub-style wet bar, kitchen, 3-piece bathroom, with a separate entrance from the 20x22 ft oversized garage. Escape to the outdoors and unwind on the spacious 20x20 deck with a large gazebo. Owner is RREA. (id:62616)
Property Details
|
MLS® Number
|
40742185 |
|
Property Type
|
Single Family |
|
Amenities Near By
|
Airport, Schools, Shopping |
|
Community Features
|
School Bus |
|
Features
|
Southern Exposure, Wet Bar, Gazebo, Sump Pump, In-law Suite |
|
Parking Space Total
|
7 |
|
Structure
|
Shed |
Building
|
Bathroom Total
|
6 |
|
Bedrooms Above Ground
|
5 |
|
Bedrooms Below Ground
|
1 |
|
Bedrooms Total
|
6 |
|
Appliances
|
Central Vacuum, Dishwasher, Dryer, Microwave, Oven - Built-in, Refrigerator, Stove, Wet Bar, Washer, Window Coverings |
|
Architectural Style
|
2 Level |
|
Basement Development
|
Finished |
|
Basement Type
|
Full (finished) |
|
Constructed Date
|
1998 |
|
Construction Style Attachment
|
Detached |
|
Cooling Type
|
Central Air Conditioning |
|
Exterior Finish
|
Brick, Stone, Stucco |
|
Fire Protection
|
Smoke Detectors, Alarm System, Security System |
|
Fireplace Present
|
Yes |
|
Fireplace Total
|
1 |
|
Foundation Type
|
Unknown |
|
Half Bath Total
|
2 |
|
Heating Type
|
Forced Air |
|
Stories Total
|
2 |
|
Size Interior
|
5,687 Ft2 |
|
Type
|
House |
|
Utility Water
|
Municipal Water |
Parking
Land
|
Access Type
|
Road Access |
|
Acreage
|
No |
|
Fence Type
|
Fence |
|
Land Amenities
|
Airport, Schools, Shopping |
|
Sewer
|
Municipal Sewage System |
|
Size Depth
|
123 Ft |
|
Size Frontage
|
59 Ft |
|
Size Total Text
|
Under 1/2 Acre |
|
Zoning Description
|
R3-409 |
Rooms
| Level |
Type |
Length |
Width |
Dimensions |
|
Second Level |
2pc Bathroom |
|
|
Measurements not available |
|
Second Level |
5pc Bathroom |
|
|
10'2'' x 8'7'' |
|
Second Level |
Bedroom |
|
|
15'10'' x 11'11'' |
|
Second Level |
Bedroom |
|
|
12'9'' x 11'9'' |
|
Second Level |
4pc Bathroom |
|
|
10'2'' x 8'7'' |
|
Second Level |
Bedroom |
|
|
22'4'' x 20'7'' |
|
Second Level |
Full Bathroom |
|
|
14'9'' x 8'9'' |
|
Second Level |
Primary Bedroom |
|
|
23'2'' x 17'2'' |
|
Second Level |
Bedroom |
|
|
12'7'' x 11'10'' |
|
Basement |
Bedroom |
|
|
12'5'' x 11'6'' |
|
Basement |
Cold Room |
|
|
6'6'' x 5'4'' |
|
Basement |
Storage |
|
|
11'4'' x 7'9'' |
|
Basement |
Family Room |
|
|
37'7'' x 15'3'' |
|
Basement |
Kitchen |
|
|
11'5'' x 10'2'' |
|
Basement |
3pc Bathroom |
|
|
10'10'' x 4'11'' |
|
Main Level |
Family Room |
|
|
21'4'' x 16'2'' |
|
Main Level |
Laundry Room |
|
|
14'3'' x 9'0'' |
|
Main Level |
Office |
|
|
15'1'' x 12'9'' |
|
Main Level |
Living Room |
|
|
16'5'' x 11'8'' |
|
Main Level |
Dining Room |
|
|
14'0'' x 11'10'' |
|
Main Level |
2pc Bathroom |
|
|
9'2'' x 6'2'' |
|
Main Level |
Kitchen |
|
|
19'1'' x 18'4'' |
https://www.realtor.ca/real-estate/28482798/98-stonehenge-drive-ancaster

