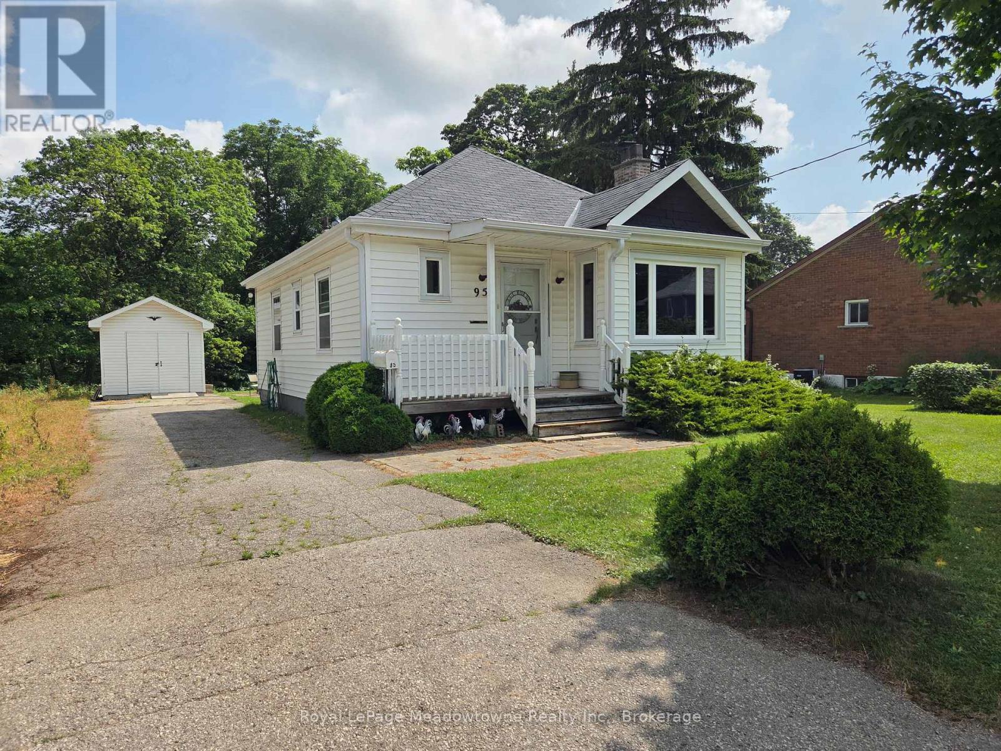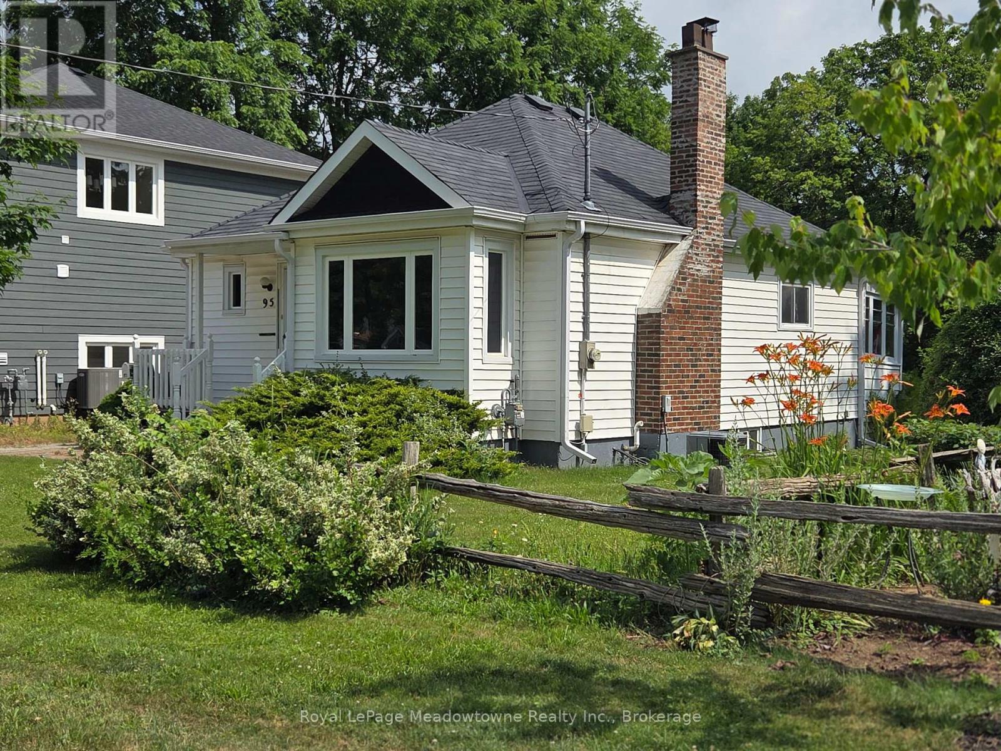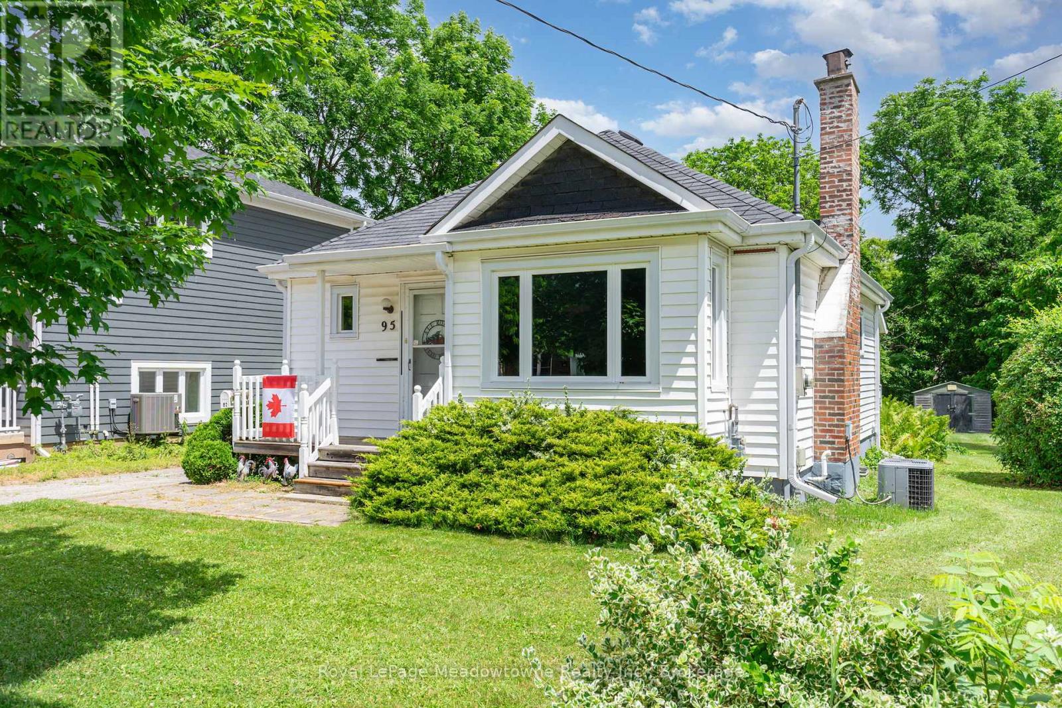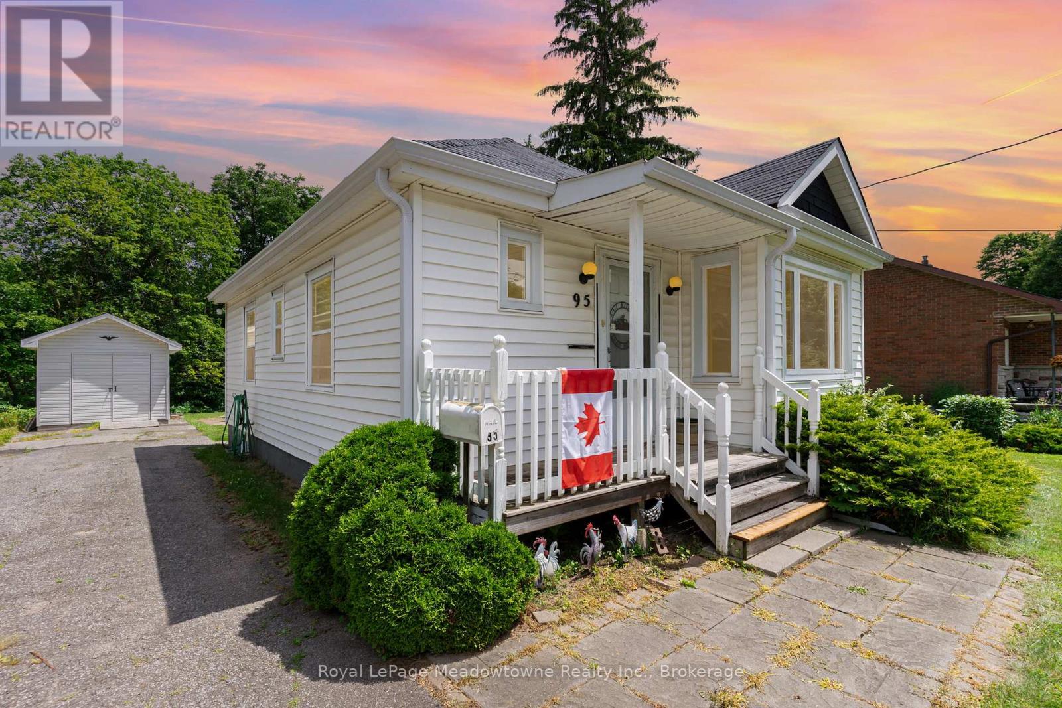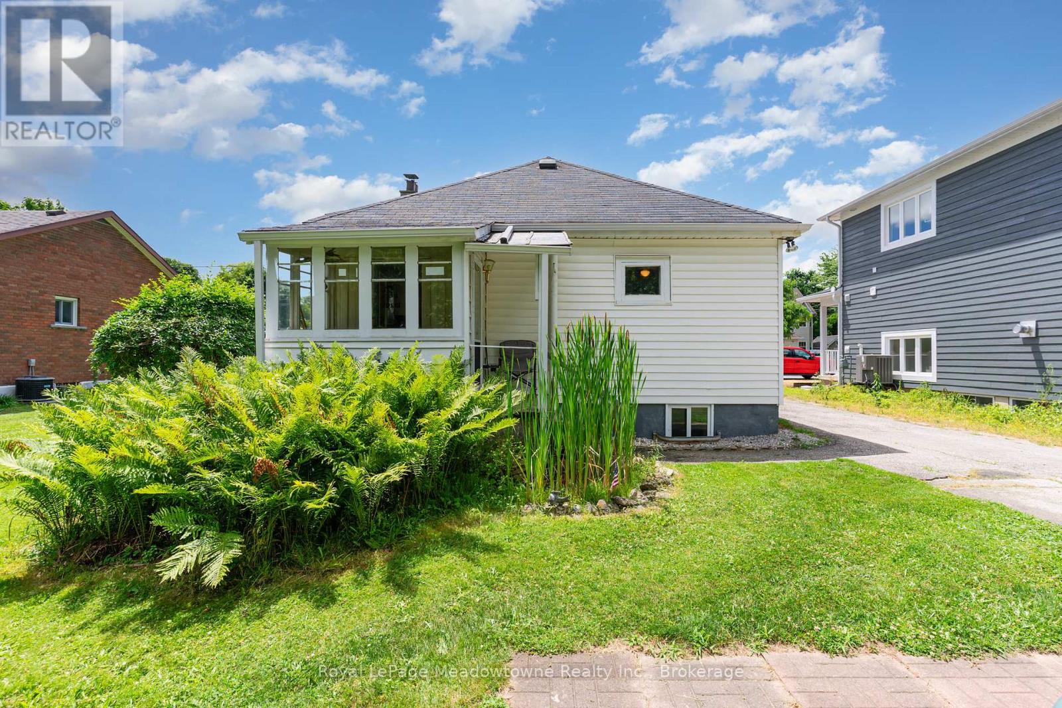3 Bedroom
2 Bathroom
700 - 1,100 ft2
Bungalow
Fireplace
Central Air Conditioning
Forced Air
$629,000
This diamond in the rough presents an extraordinary opportunity for a keen buyer with a vision. Located in a desirable neighborhood. Discover the possibilities of this large, beautiful property brimming with untapped potential. Whether you're an investor seeking a lucrative project or homeowner dreaming of a custom designed residence, this is your chance to create equity and truly make a house your own. This cozy home with its cottage feel, has 2 main floor bedrooms, Living Room with a wood burning fireplace, Kitchen, a finished lower level and two 3pc bathrooms. Imagine transforming each space to reflect your own style. With a little imagination and some dedicated effort this home can be reborn into the retreat you've always envisioned. The Property includes three Storage Sheds. Don't let this Opportunity pass you by to create your dream living space. (id:62616)
Property Details
|
MLS® Number
|
W12278237 |
|
Property Type
|
Single Family |
|
Community Name
|
1045 - AC Acton |
|
Features
|
Wooded Area, Irregular Lot Size |
|
Parking Space Total
|
3 |
|
Structure
|
Shed, Outbuilding |
Building
|
Bathroom Total
|
2 |
|
Bedrooms Above Ground
|
2 |
|
Bedrooms Below Ground
|
1 |
|
Bedrooms Total
|
3 |
|
Age
|
51 To 99 Years |
|
Amenities
|
Fireplace(s) |
|
Appliances
|
Water Meter, Dishwasher, Dryer, Stove, Washer, Water Softener, Refrigerator |
|
Architectural Style
|
Bungalow |
|
Basement Development
|
Partially Finished |
|
Basement Type
|
Full (partially Finished) |
|
Construction Style Attachment
|
Detached |
|
Cooling Type
|
Central Air Conditioning |
|
Exterior Finish
|
Vinyl Siding |
|
Fireplace Present
|
Yes |
|
Fireplace Total
|
1 |
|
Foundation Type
|
Block |
|
Heating Fuel
|
Natural Gas |
|
Heating Type
|
Forced Air |
|
Stories Total
|
1 |
|
Size Interior
|
700 - 1,100 Ft2 |
|
Type
|
House |
|
Utility Water
|
Municipal Water |
Parking
Land
|
Acreage
|
No |
|
Sewer
|
Sanitary Sewer |
|
Size Depth
|
74 Ft ,3 In |
|
Size Frontage
|
59 Ft ,10 In |
|
Size Irregular
|
59.9 X 74.3 Ft ; 13.39x 84.12 X 59.33 X 147.69 X 94.50ft |
|
Size Total Text
|
59.9 X 74.3 Ft ; 13.39x 84.12 X 59.33 X 147.69 X 94.50ft |
|
Zoning Description
|
Ldr1-2(mn) |
Rooms
| Level |
Type |
Length |
Width |
Dimensions |
|
Basement |
Utility Room |
3.59 m |
4.25 m |
3.59 m x 4.25 m |
|
Basement |
Recreational, Games Room |
8.74 m |
3.66 m |
8.74 m x 3.66 m |
|
Basement |
Bedroom 3 |
3.51 m |
4.19 m |
3.51 m x 4.19 m |
|
Basement |
Bathroom |
1.82 m |
2.03 m |
1.82 m x 2.03 m |
|
Basement |
Laundry Room |
4.11 m |
1.48 m |
4.11 m x 1.48 m |
|
Main Level |
Foyer |
2.5 m |
3.5 m |
2.5 m x 3.5 m |
|
Main Level |
Living Room |
5.72 m |
3.84 m |
5.72 m x 3.84 m |
|
Main Level |
Kitchen |
3.92 m |
3.84 m |
3.92 m x 3.84 m |
|
Main Level |
Bedroom |
3.32 m |
3.47 m |
3.32 m x 3.47 m |
|
Main Level |
Bedroom |
2.33 m |
2.3 m |
2.33 m x 2.3 m |
|
Main Level |
Bathroom |
2.12 m |
1.51 m |
2.12 m x 1.51 m |
Utilities
|
Cable
|
Available |
|
Electricity
|
Installed |
|
Sewer
|
Installed |
https://www.realtor.ca/real-estate/28591657/95-poplar-avenue-halton-hills-ac-acton-1045-ac-acton

