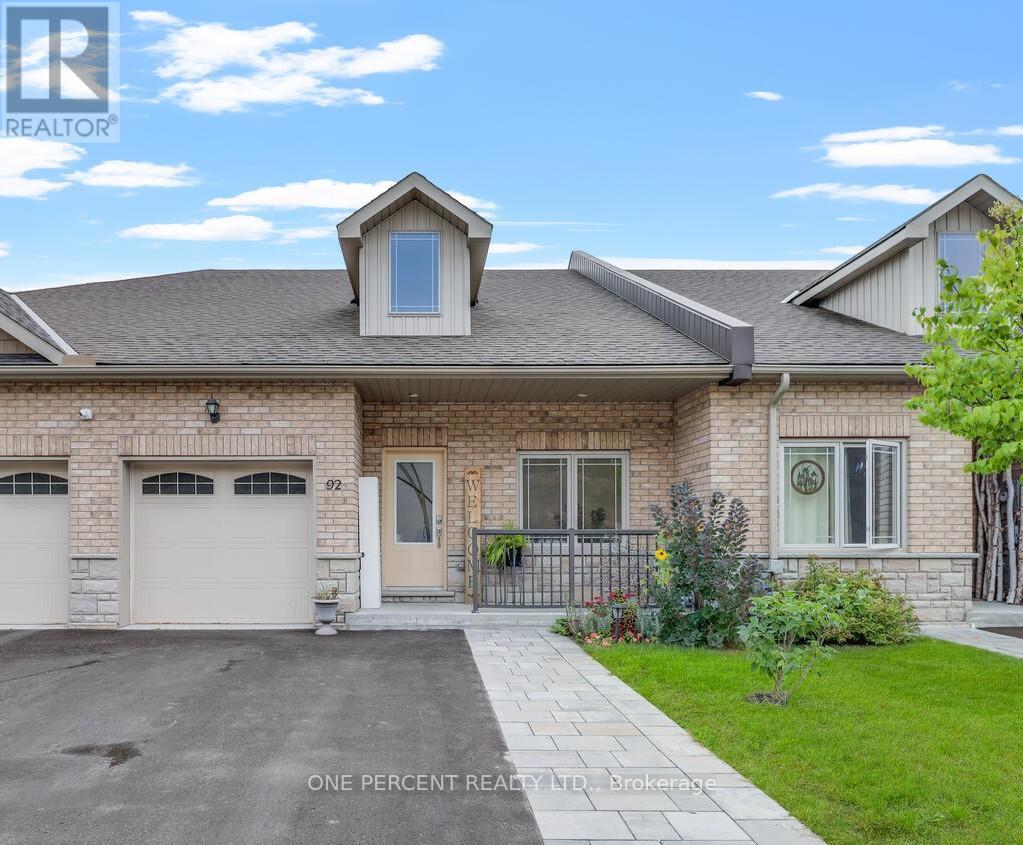3 Bedroom
3 Bathroom
1,100 - 1,500 ft2
Bungalow
Central Air Conditioning
Forced Air
Landscaped
$745,000
Fully self-contained in-law or income suite with separate walkout entrance! Welcome to 92 Lily Drivean exceptional opportunity in Orillias sought-after North Lake Village. This 2017-built bungalow is more than just low-maintenance livingits a home that earns its keep. The lower level is fully finished with 9 ceilings and features a complete kitchen, private bedroom, full bath, spacious living area, and its own separate walkout entranceperfect as a private in-law suite, income-generating rental, or independent space for extended family.Upstairs, the bright and airy main level boasts 9 ceilings, an open-concept kitchen with pantry and breakfast bar, and walkout from the living/dining area to a spacious deck overlooking the landscaped backyard. The primary bedroom includes a walk-in closet and 3-piece ensuite, complemented by a second bedroom and full bathideal for guests or hobbies.But the real bonus is the lower level: it functions like a second home with its own entry, making it a rare and flexible space for multi-generational living or supplemental income. Additional features include main floor laundry, pot lights, covered front porch, inside-entry garage, double driveway, and convenient guest parking directly across the street.Enjoy lawn care and snow removal includedbecause shoveling really is overratedand live steps from the scenic Millennium Trail with easy access to Hwy 11, shopping, Orillias beach and marina, golf, schools, hospital, and Casino Rama.Whether you're downsizing, investing, or looking for a home that offers built-in value, 92 Lily delivers on every level. !Whether you're downsizing, investing, or looking for a home that offers built-in versatility, 92 Lily delivers exceptional value for every dollar spent. Be sure to check out the 3D tour, floor plans, and slideshow to music, then book your private showing today Opportunities like this dont come along often! (id:62616)
Property Details
|
MLS® Number
|
S12225971 |
|
Property Type
|
Single Family |
|
Community Name
|
Orillia |
|
Amenities Near By
|
Hospital, Schools, Place Of Worship, Ski Area |
|
Features
|
Sloping, Dry, In-law Suite |
|
Parking Space Total
|
3 |
|
Structure
|
Deck, Patio(s), Porch |
Building
|
Bathroom Total
|
3 |
|
Bedrooms Above Ground
|
3 |
|
Bedrooms Total
|
3 |
|
Age
|
6 To 15 Years |
|
Appliances
|
Garage Door Opener Remote(s), Water Heater, Water Meter, Dishwasher, Dryer, Garage Door Opener, Microwave, Hood Fan, Stove, Washer, Refrigerator |
|
Architectural Style
|
Bungalow |
|
Basement Development
|
Finished |
|
Basement Features
|
Apartment In Basement, Walk Out |
|
Basement Type
|
N/a (finished) |
|
Construction Style Attachment
|
Attached |
|
Cooling Type
|
Central Air Conditioning |
|
Exterior Finish
|
Brick, Vinyl Siding |
|
Foundation Type
|
Poured Concrete |
|
Heating Fuel
|
Natural Gas |
|
Heating Type
|
Forced Air |
|
Stories Total
|
1 |
|
Size Interior
|
1,100 - 1,500 Ft2 |
|
Type
|
Row / Townhouse |
|
Utility Water
|
Municipal Water |
Parking
Land
|
Acreage
|
No |
|
Land Amenities
|
Hospital, Schools, Place Of Worship, Ski Area |
|
Landscape Features
|
Landscaped |
|
Sewer
|
Sanitary Sewer |
|
Size Depth
|
103 Ft ,4 In |
|
Size Frontage
|
26 Ft ,3 In |
|
Size Irregular
|
26.3 X 103.4 Ft |
|
Size Total Text
|
26.3 X 103.4 Ft|under 1/2 Acre |
|
Surface Water
|
Lake/pond |
|
Zoning Description
|
R4-9i |
Rooms
| Level |
Type |
Length |
Width |
Dimensions |
|
Lower Level |
Bedroom 3 |
4.68 m |
3.56 m |
4.68 m x 3.56 m |
|
Lower Level |
Bathroom |
3.01 m |
2.63 m |
3.01 m x 2.63 m |
|
Lower Level |
Living Room |
4.64 m |
4.02 m |
4.64 m x 4.02 m |
|
Lower Level |
Kitchen |
3.81 m |
2.74 m |
3.81 m x 2.74 m |
|
Main Level |
Kitchen |
3.51 m |
3.36 m |
3.51 m x 3.36 m |
|
Main Level |
Dining Room |
3.58 m |
2.68 m |
3.58 m x 2.68 m |
|
Main Level |
Living Room |
5.53 m |
3.82 m |
5.53 m x 3.82 m |
|
Main Level |
Primary Bedroom |
5.75 m |
3.74 m |
5.75 m x 3.74 m |
|
Main Level |
Bathroom |
2.85 m |
1.59 m |
2.85 m x 1.59 m |
|
Main Level |
Bedroom 2 |
4.77 m |
2.81 m |
4.77 m x 2.81 m |
|
Main Level |
Bathroom |
2.85 m |
1.87 m |
2.85 m x 1.87 m |
|
Main Level |
Laundry Room |
1.85 m |
1.52 m |
1.85 m x 1.52 m |
Utilities
|
Cable
|
Installed |
|
Electricity
|
Installed |
|
Sewer
|
Installed |
https://www.realtor.ca/real-estate/28479768/92-lily-drive-orillia-orillia











































