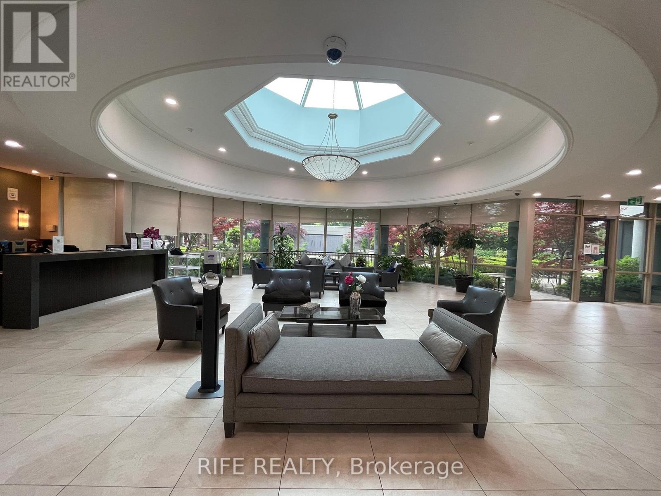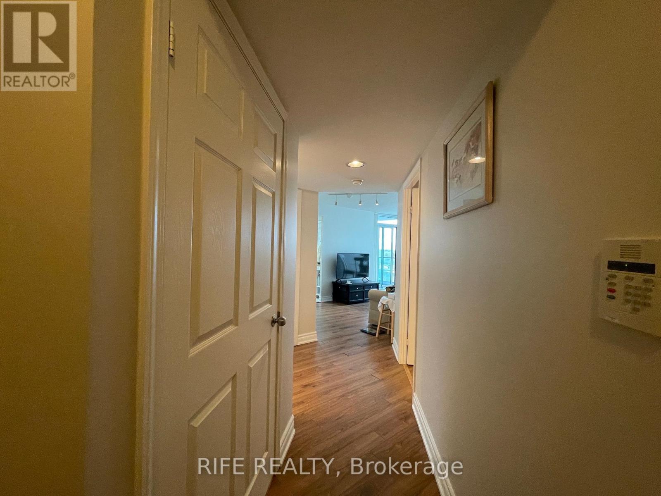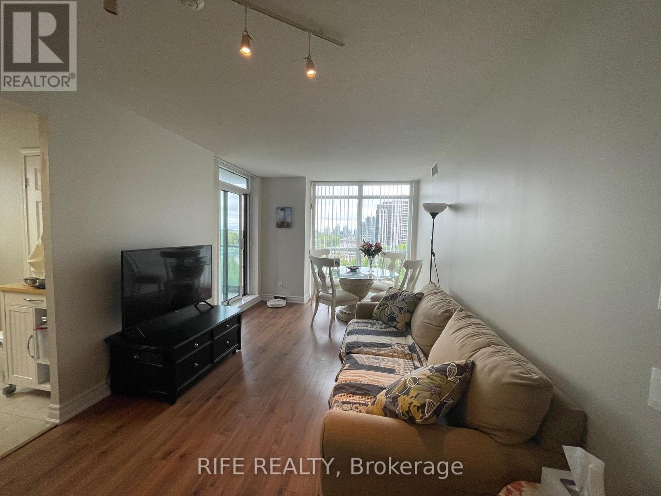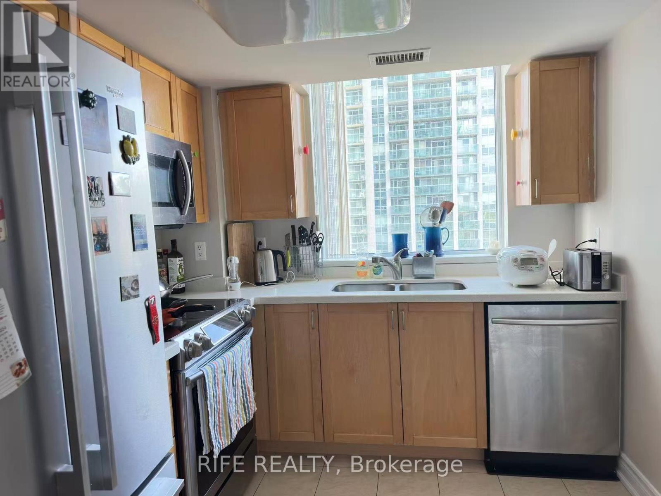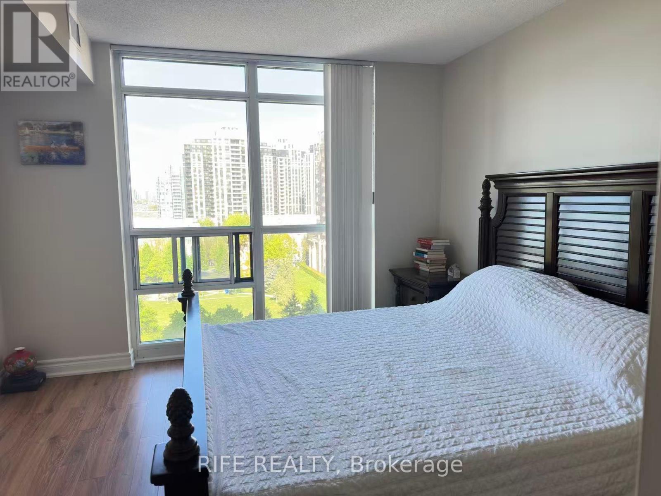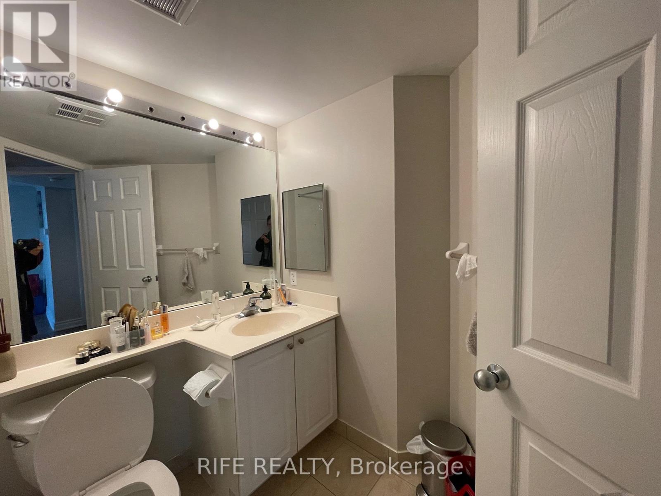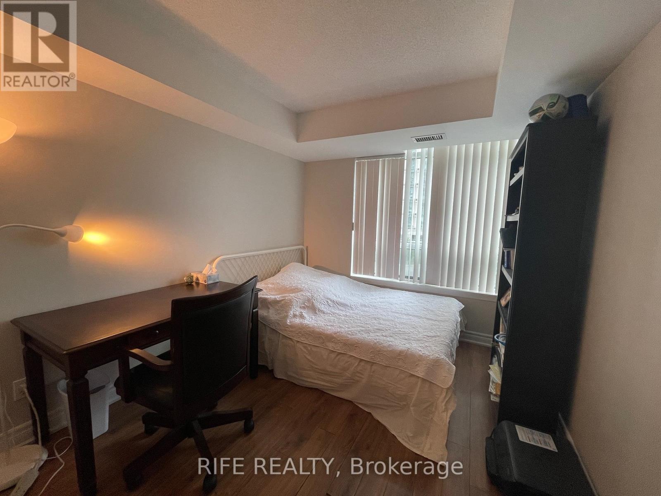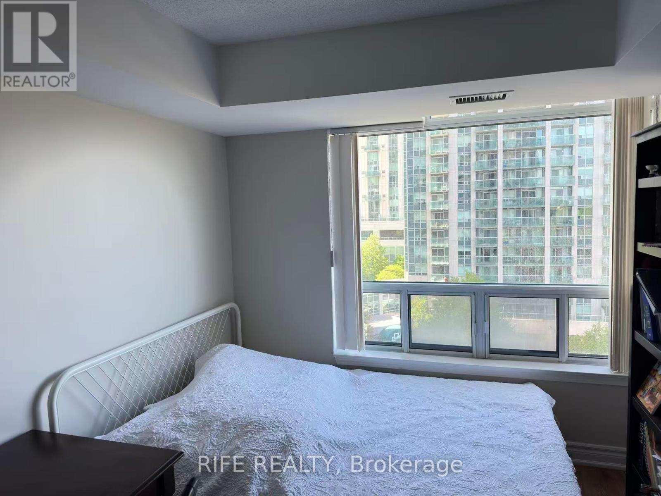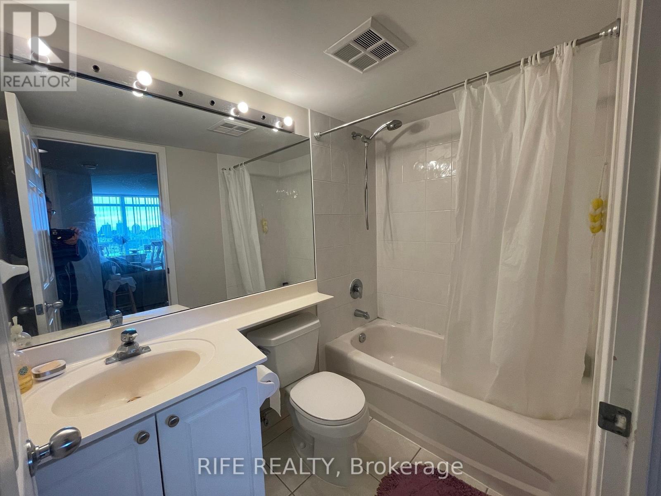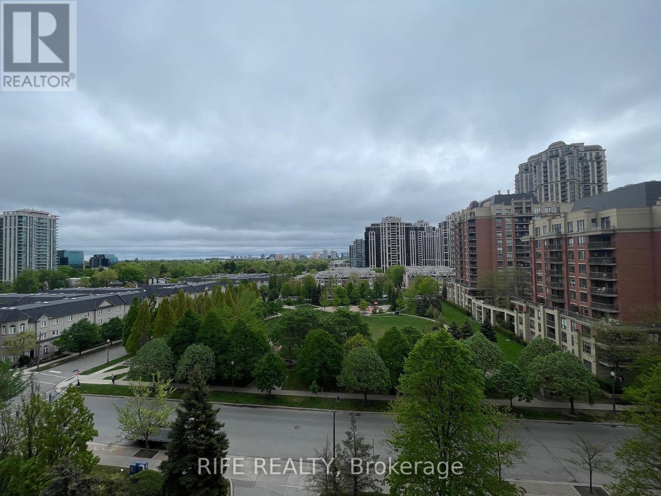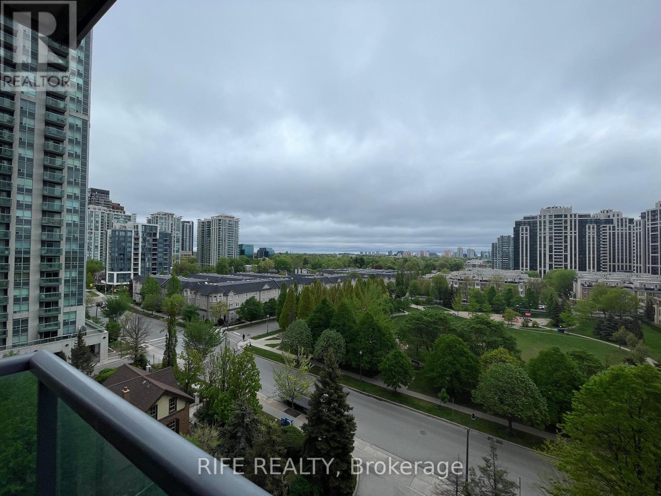2 Bedroom
2 Bathroom
800 - 899 ft2
Central Air Conditioning
Forced Air
$3,000 Monthly
Spectacular 2 Brs Corner Suite W/ Unobstructed North-East Views& Facing The Park. Open Concept, Sunny Kitchen& Large Balcony. Popular Split Brs Layout W/2 X 4Pc Bathrooms, A Very Well Maintained Unit. Vibrant City Location With Entertainment District, Restaurants, Shops, Popular New "Whole Food Store"! First Class Amenities Including A Fully Equipped Gym, Party Room With Billiards, A Quiet Private Landscaped Garden&24Hrs Concierge & Security. Fully furnished, Just Move In! (id:62616)
Property Details
|
MLS® Number
|
C12160613 |
|
Property Type
|
Single Family |
|
Community Name
|
Willowdale East |
|
Amenities Near By
|
Park, Public Transit |
|
Community Features
|
Pets Not Allowed |
|
Features
|
Balcony, Carpet Free |
|
Parking Space Total
|
1 |
|
View Type
|
View |
Building
|
Bathroom Total
|
2 |
|
Bedrooms Above Ground
|
2 |
|
Bedrooms Total
|
2 |
|
Age
|
11 To 15 Years |
|
Amenities
|
Exercise Centre, Recreation Centre, Sauna |
|
Appliances
|
Dishwasher, Dryer, Stove, Washer, Window Coverings, Refrigerator |
|
Cooling Type
|
Central Air Conditioning |
|
Exterior Finish
|
Concrete |
|
Flooring Type
|
Wood, Marble, Carpeted |
|
Heating Fuel
|
Natural Gas |
|
Heating Type
|
Forced Air |
|
Size Interior
|
800 - 899 Ft2 |
|
Type
|
Apartment |
Parking
Land
|
Acreage
|
No |
|
Land Amenities
|
Park, Public Transit |
Rooms
| Level |
Type |
Length |
Width |
Dimensions |
|
Ground Level |
Living Room |
5.6 m |
2.87 m |
5.6 m x 2.87 m |
|
Ground Level |
Dining Room |
5.6 m |
2.87 m |
5.6 m x 2.87 m |
|
Ground Level |
Kitchen |
2.65 m |
2.47 m |
2.65 m x 2.47 m |
|
Ground Level |
Primary Bedroom |
3.47 m |
3.41 m |
3.47 m x 3.41 m |
|
Ground Level |
Bedroom 2 |
2.71 m |
2.71 m |
2.71 m x 2.71 m |
https://www.realtor.ca/real-estate/28338894/911-28-harrison-garden-boulevard-toronto-willowdale-east-willowdale-east



