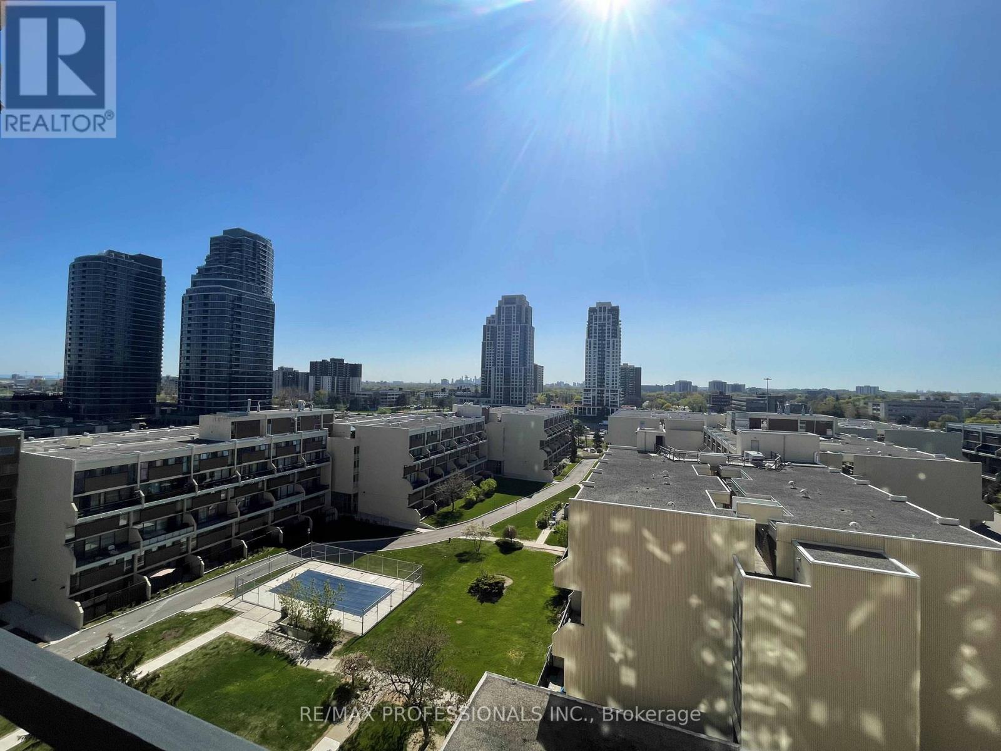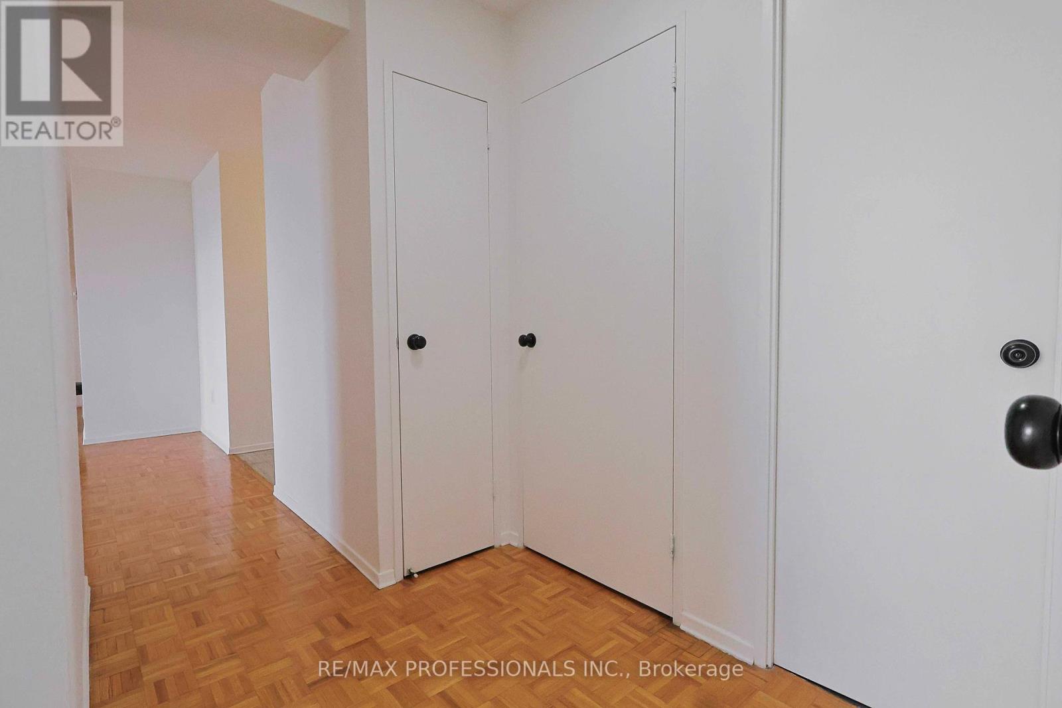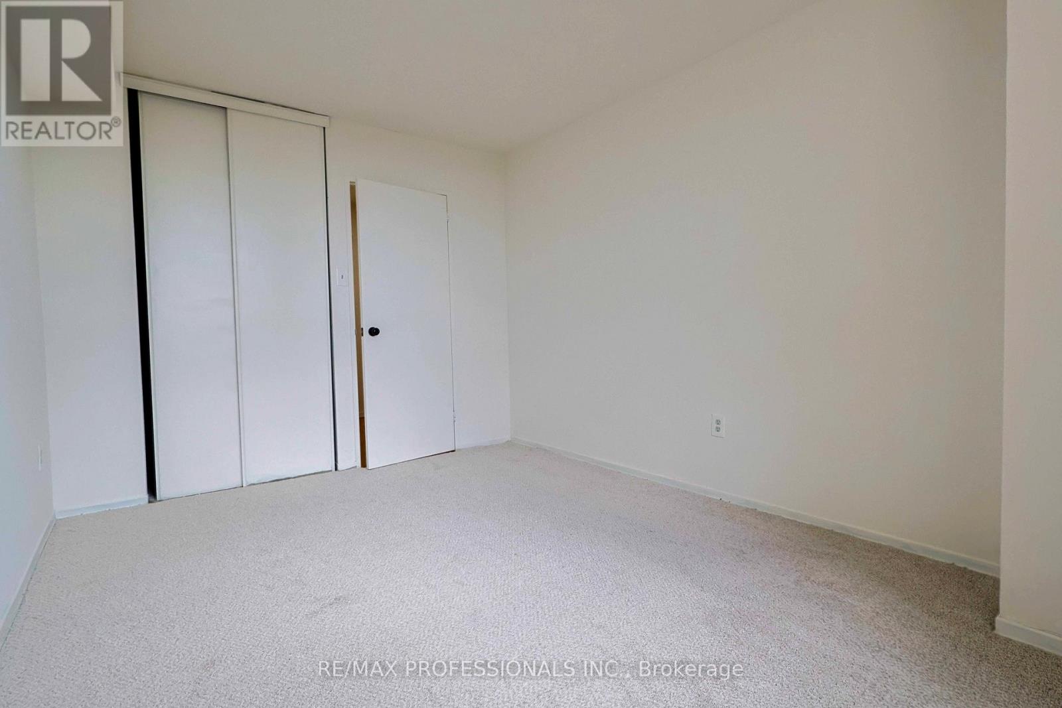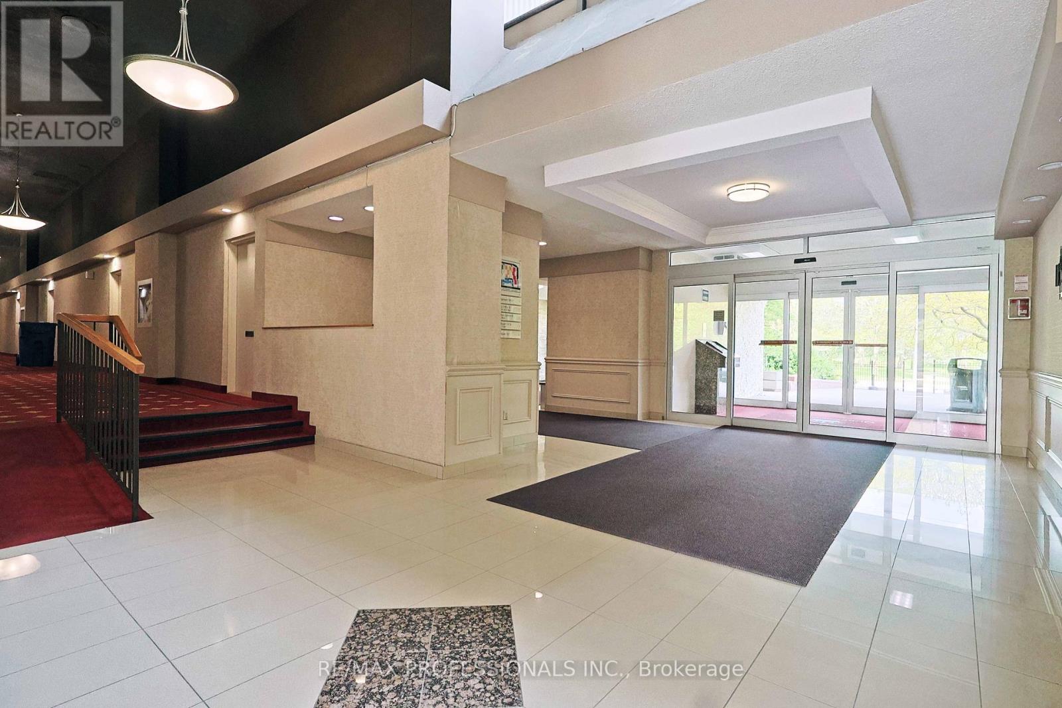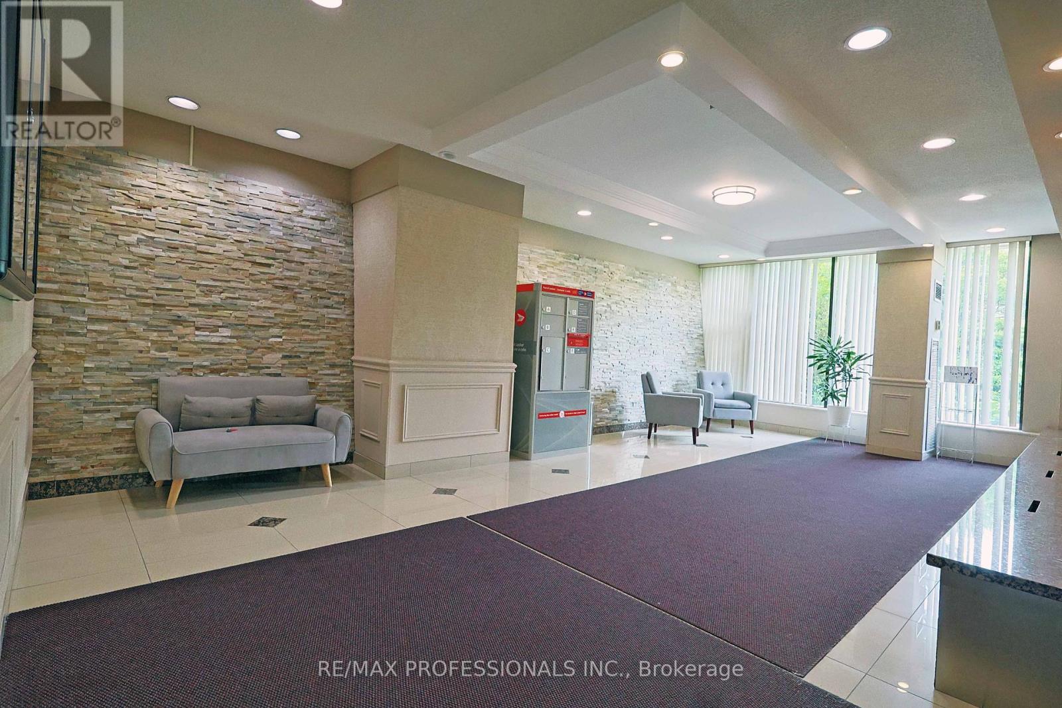3 Bedroom
2 Bathroom
1,200 - 1,399 ft2
Central Air Conditioning
Forced Air
$529,000Maintenance, Heat, Common Area Maintenance, Electricity, Insurance, Water, Parking, Cable TV
$949.49 Monthly
More condo. Less compromise. Live large in this 3 bedroom suite at Queenscourt Condos-where space meets value, in a location that connects you to everything. This oversized unit, filled with natural light, truly feels like a home: enjoy open-concept living and dining (perfect for entertaining) with a walk-out to a deep west-facing balcony (hello, sunsets!). The eat-in kitchen offers plenty of space to gather, and the huge primary bedroom features a walk-in closet and private 2-piece ensuite. The suite also includes a full-size second bedroom with a double closet, and a third bedroom with a large window. You'll also find a walk-in laundry room and in-suite storage. Freshly painted with brand new carpet and light fixtures (2025), this home is move-in ready and waiting for your personal touch. **Low maintenance fees include everything - heat, hydro, water, cable, internet & more-for truly worry-free living** Enjoy resort-style amenities: indoor and outdoor pools, a fully gym, squash and basketball courts, party room, sauna, kids playroom, meeting rooms, ample visitor parking, 24/7 security, plus a truck shop and on-site hair salon for added convenience. Steps to parks, splash pad, tennis courts, and nature trails, grocery store, Starbucks, eateries, and just minutes to Sherway Gardens or Cloverdale Mall, Kipling transit Hub (GO Train & subway). Next to Hwy 427 access. This is a big space, full amenities, and smart value. Welcome home to 905-362 The East Mall! (id:62616)
Property Details
|
MLS® Number
|
W12177885 |
|
Property Type
|
Single Family |
|
Neigbourhood
|
Islington |
|
Community Name
|
Islington-City Centre West |
|
Community Features
|
Pet Restrictions |
|
Features
|
Balcony, In Suite Laundry |
|
Parking Space Total
|
1 |
Building
|
Bathroom Total
|
2 |
|
Bedrooms Above Ground
|
3 |
|
Bedrooms Total
|
3 |
|
Appliances
|
Dryer, Stove, Washer, Refrigerator |
|
Cooling Type
|
Central Air Conditioning |
|
Exterior Finish
|
Brick |
|
Flooring Type
|
Hardwood, Carpeted |
|
Half Bath Total
|
1 |
|
Heating Fuel
|
Natural Gas |
|
Heating Type
|
Forced Air |
|
Size Interior
|
1,200 - 1,399 Ft2 |
|
Type
|
Apartment |
Parking
Land
Rooms
| Level |
Type |
Length |
Width |
Dimensions |
|
Main Level |
Foyer |
1.83 m |
1.42 m |
1.83 m x 1.42 m |
|
Main Level |
Living Room |
5.79 m |
3.4 m |
5.79 m x 3.4 m |
|
Main Level |
Dining Room |
3.3 m |
2.74 m |
3.3 m x 2.74 m |
|
Main Level |
Kitchen |
2.36 m |
2.79 m |
2.36 m x 2.79 m |
|
Main Level |
Eating Area |
3.28 m |
1.22 m |
3.28 m x 1.22 m |
|
Main Level |
Primary Bedroom |
5.08 m |
3.2 m |
5.08 m x 3.2 m |
|
Main Level |
Bedroom 2 |
4.11 m |
2.97 m |
4.11 m x 2.97 m |
|
Main Level |
Bedroom 3 |
3.91 m |
2.69 m |
3.91 m x 2.69 m |
|
Main Level |
Laundry Room |
1.7 m |
1.52 m |
1.7 m x 1.52 m |
|
Main Level |
Storage |
1.27 m |
1.63 m |
1.27 m x 1.63 m |
https://www.realtor.ca/real-estate/28376818/905-362-the-east-mall-toronto-islington-city-centre-west-islington-city-centre-west







