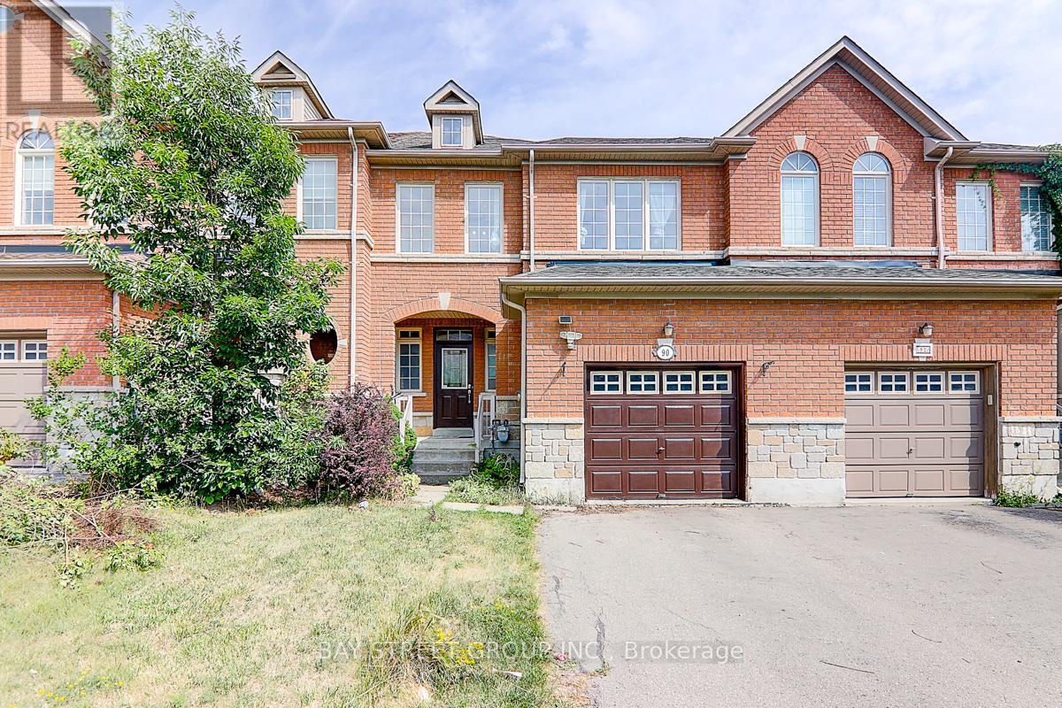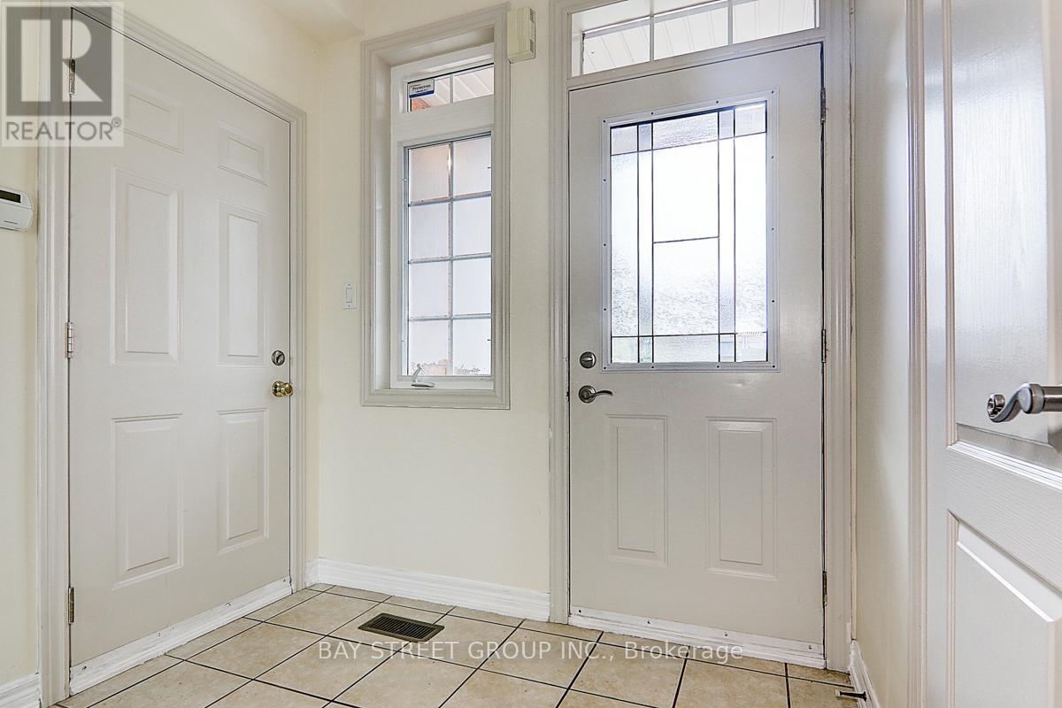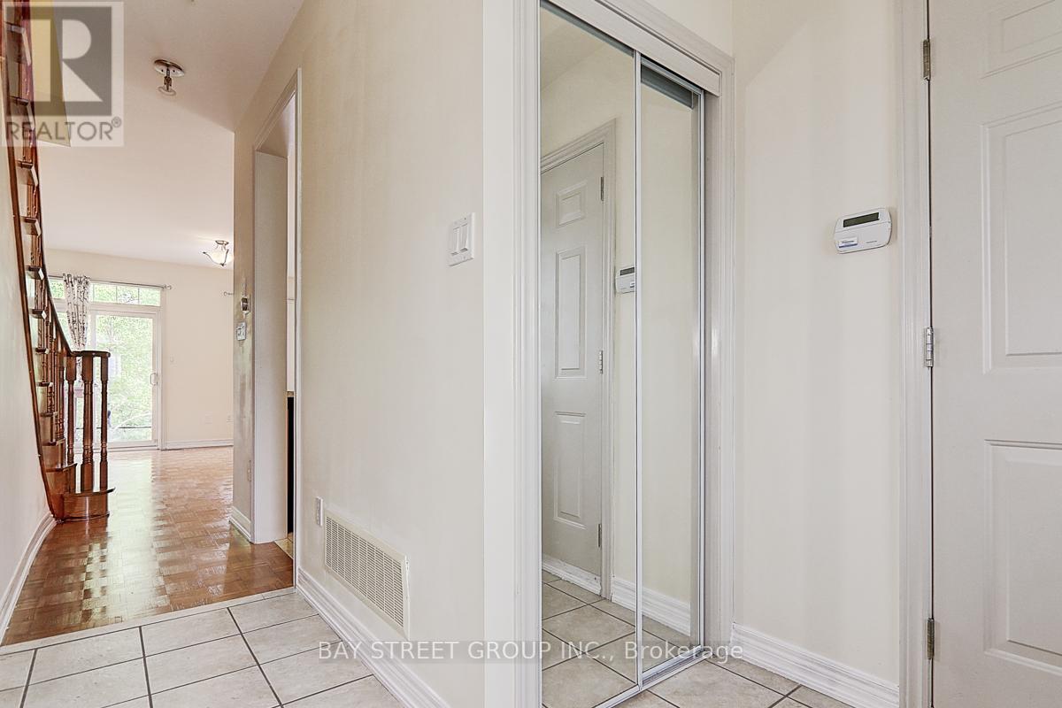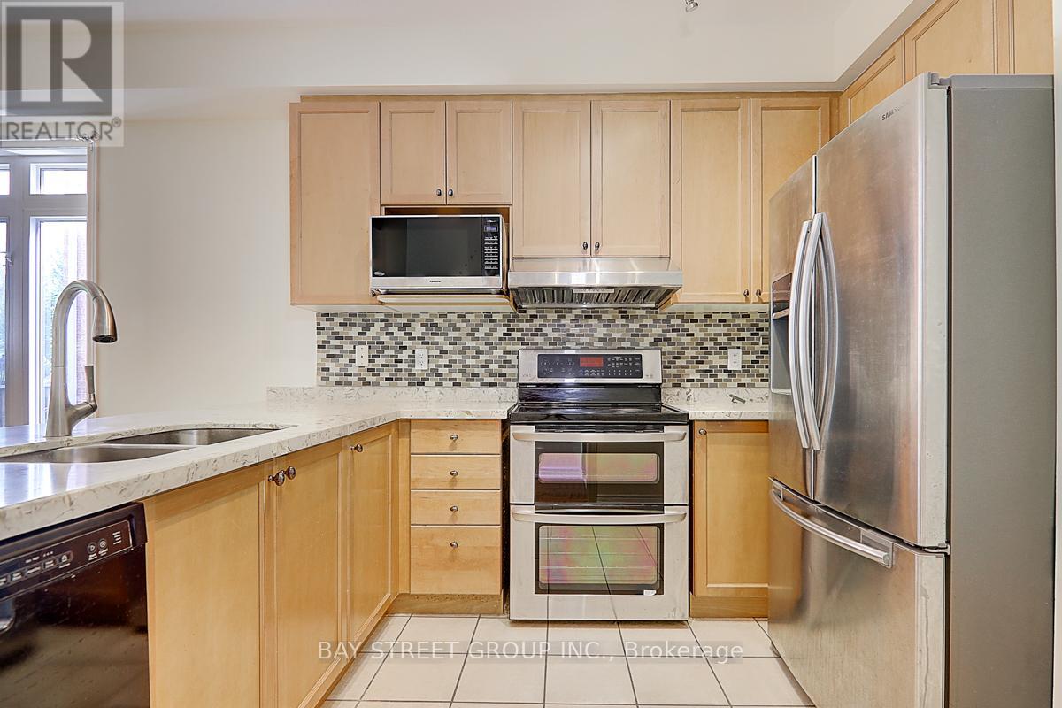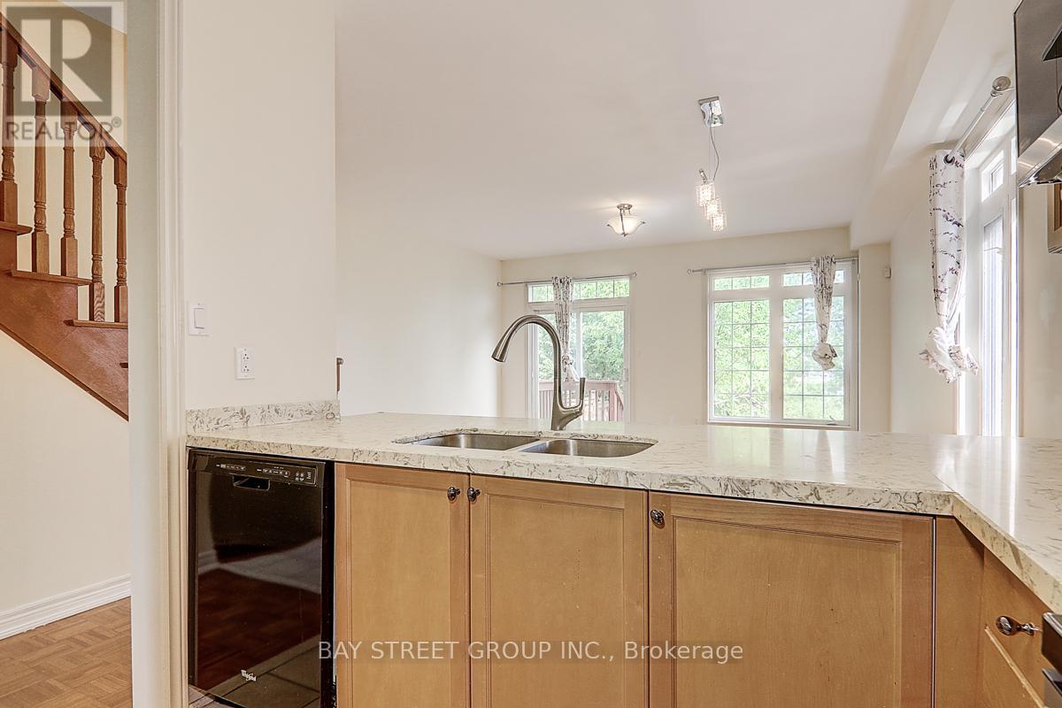3 Bedroom
3 Bathroom
1,100 - 1,500 ft2
Central Air Conditioning
Forced Air
$1,050,000
Priced to sell quickly! Discover your perfect starter home in this charming Aspen Ridge townhome, ideally situated in the highly sought-after Thornhill Woods neighbourhood. Enjoy direct backing onto a park, offering serene views and easy access to green space. This home boasts a practical and convenient layout with 9-foot ceilings on the main floor, creating an airy and spacious feel. You'll find parquet floors throughout. The master bedroom is a true retreat, featuring a 4-piece ensuite and his-and-hers closets. For ultimate convenience, there's direct access from the garage. Location is key, and this home delivers: Minutes away from schools, parks, shops, worship place, major highways, and public transit. (id:62616)
Property Details
|
MLS® Number
|
N12313482 |
|
Property Type
|
Single Family |
|
Community Name
|
Patterson |
|
Features
|
Carpet Free |
|
Parking Space Total
|
3 |
Building
|
Bathroom Total
|
3 |
|
Bedrooms Above Ground
|
3 |
|
Bedrooms Total
|
3 |
|
Appliances
|
Dishwasher, Dryer, Garage Door Opener, Hood Fan, Stove, Washer, Refrigerator |
|
Basement Development
|
Unfinished |
|
Basement Type
|
N/a (unfinished) |
|
Construction Style Attachment
|
Attached |
|
Cooling Type
|
Central Air Conditioning |
|
Exterior Finish
|
Brick, Stone |
|
Foundation Type
|
Concrete |
|
Half Bath Total
|
1 |
|
Heating Fuel
|
Natural Gas |
|
Heating Type
|
Forced Air |
|
Stories Total
|
2 |
|
Size Interior
|
1,100 - 1,500 Ft2 |
|
Type
|
Row / Townhouse |
|
Utility Water
|
Municipal Water |
Parking
Land
|
Acreage
|
No |
|
Sewer
|
Sanitary Sewer |
|
Size Depth
|
85 Ft ,3 In |
|
Size Frontage
|
24 Ft ,7 In |
|
Size Irregular
|
24.6 X 85.3 Ft |
|
Size Total Text
|
24.6 X 85.3 Ft |
Rooms
| Level |
Type |
Length |
Width |
Dimensions |
|
Second Level |
Primary Bedroom |
4.25 m |
3.3 m |
4.25 m x 3.3 m |
|
Second Level |
Bedroom 2 |
3.34 m |
3.57 m |
3.34 m x 3.57 m |
|
Second Level |
Bedroom 3 |
3.05 m |
2.74 m |
3.05 m x 2.74 m |
|
Main Level |
Living Room |
5.32 m |
4.93 m |
5.32 m x 4.93 m |
|
Main Level |
Dining Room |
5.32 m |
4.93 m |
5.32 m x 4.93 m |
|
Main Level |
Kitchen |
3 m |
2.72 m |
3 m x 2.72 m |
https://www.realtor.ca/real-estate/28666708/90-cabernet-road-vaughan-patterson-patterson

