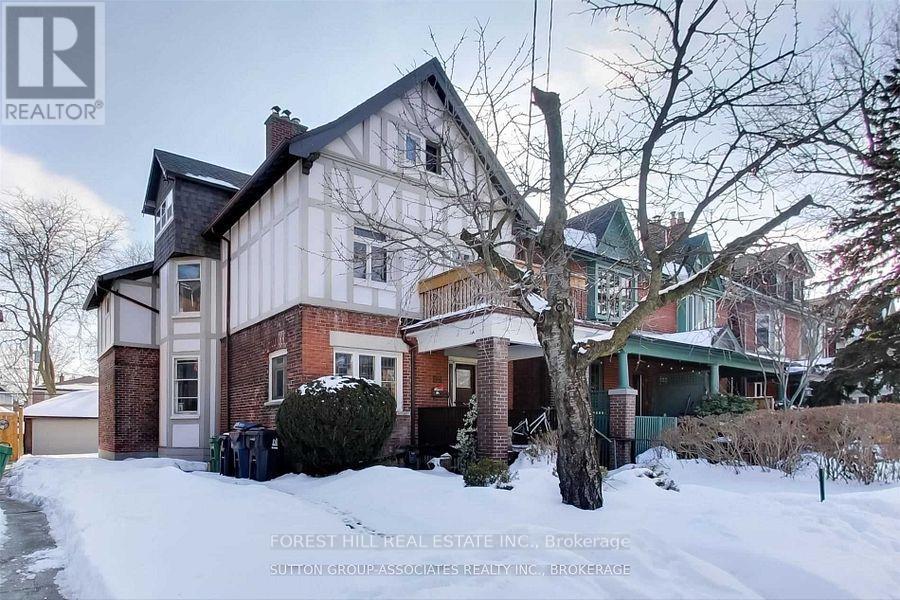89 Ellsworth Avenue Toronto, Ontario M6G 2K4
5 Bedroom
4 Bathroom
2,500 - 3,000 ft2
Fireplace
Hot Water Radiator Heat
$3,149,000
A perfect opportunity for investors/builders to acquire a massive house, sitting on a premium lot and located in trendy Wychwood neighbourhood. Easily sever the lot for 2 detached or sem-detached new builds, or build a large wingle family home! The house is fully tenanted and is generatinjg cashflow while you make arrangements for permits and plans. (id:62616)
Property Details
| MLS® Number | C12179150 |
| Property Type | Single Family |
| Community Name | Wychwood |
| Amenities Near By | Place Of Worship, Public Transit, Schools |
| Parking Space Total | 8 |
Building
| Bathroom Total | 4 |
| Bedrooms Above Ground | 4 |
| Bedrooms Below Ground | 1 |
| Bedrooms Total | 5 |
| Appliances | Microwave, Stove, Refrigerator |
| Basement Features | Apartment In Basement |
| Basement Type | N/a |
| Construction Style Attachment | Detached |
| Exterior Finish | Wood, Brick |
| Fireplace Present | Yes |
| Foundation Type | Concrete |
| Heating Fuel | Natural Gas |
| Heating Type | Hot Water Radiator Heat |
| Stories Total | 3 |
| Size Interior | 2,500 - 3,000 Ft2 |
| Type | House |
| Utility Water | Municipal Water |
Parking
| Detached Garage | |
| Garage |
Land
| Acreage | No |
| Land Amenities | Place Of Worship, Public Transit, Schools |
| Sewer | Sanitary Sewer |
| Size Depth | 105 Ft ,4 In |
| Size Frontage | 40 Ft |
| Size Irregular | 40 X 105.4 Ft |
| Size Total Text | 40 X 105.4 Ft |
Rooms
| Level | Type | Length | Width | Dimensions |
|---|---|---|---|---|
| Second Level | Living Room | 4.9 m | 3.9 m | 4.9 m x 3.9 m |
| Second Level | Dining Room | 5.1 m | 3.4 m | 5.1 m x 3.4 m |
| Second Level | Kitchen | 2.9 m | 2.7 m | 2.9 m x 2.7 m |
| Second Level | Bedroom | 3.6 m | 3.1 m | 3.6 m x 3.1 m |
| Third Level | Bedroom | 5.2 m | 3.3 m | 5.2 m x 3.3 m |
| Third Level | Living Room | 3.5 m | 3.3 m | 3.5 m x 3.3 m |
| Third Level | Kitchen | 3.5 m | 3.3 m | 3.5 m x 3.3 m |
| Basement | Bedroom | 2.8 m | 3.4 m | 2.8 m x 3.4 m |
| Basement | Living Room | 4 m | 2.9 m | 4 m x 2.9 m |
| Basement | Laundry Room | 3.4 m | 1.9 m | 3.4 m x 1.9 m |
| Basement | Kitchen | 1.95 m | 4.3 m | 1.95 m x 4.3 m |
| Basement | Other | 3.4 m | 4.3 m | 3.4 m x 4.3 m |
| Main Level | Living Room | 4.3 m | 3.5 m | 4.3 m x 3.5 m |
| Main Level | Den | 5.5 m | 3.6 m | 5.5 m x 3.6 m |
| Main Level | Kitchen | 2.8 m | 2.5 m | 2.8 m x 2.5 m |
| Main Level | Bedroom | 3.7 m | 3.7 m | 3.7 m x 3.7 m |
https://www.realtor.ca/real-estate/28379408/89-ellsworth-avenue-toronto-wychwood-wychwood
Contact Us
Contact us for more information



